- Featured
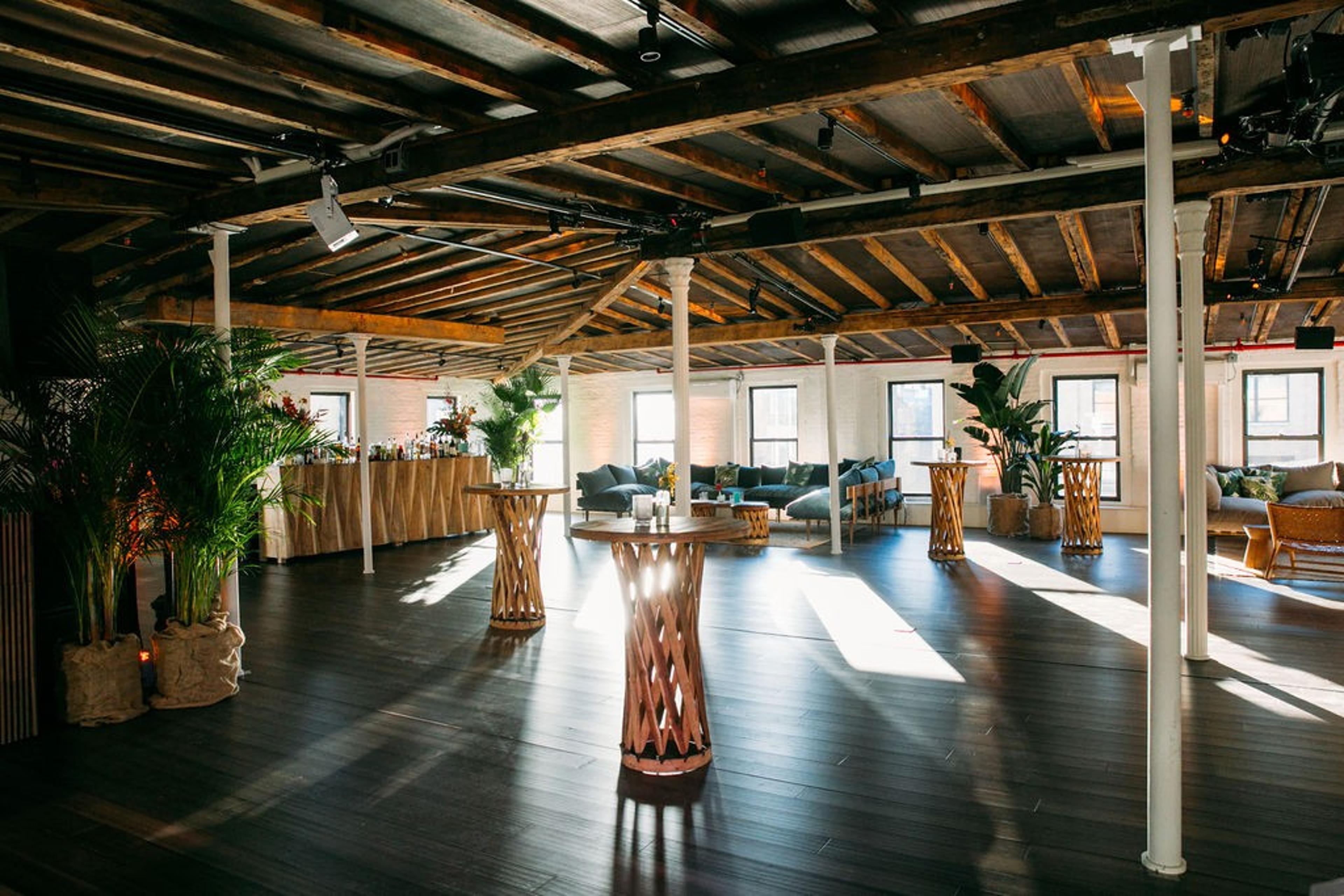
Event Space
West Village
| Spaces | Seated | Standing |
|---|---|---|
| Triangle Loft - Create. Converge. Connect. | 135 | 310 |
| Triangle Loft - Connect | 135 | 310 |

| Spaces | Seated | Standing |
|---|---|---|
| Triangle Loft - Create. Converge. Connect. | 135 | 310 |
| Triangle Loft - Connect | 135 | 310 |
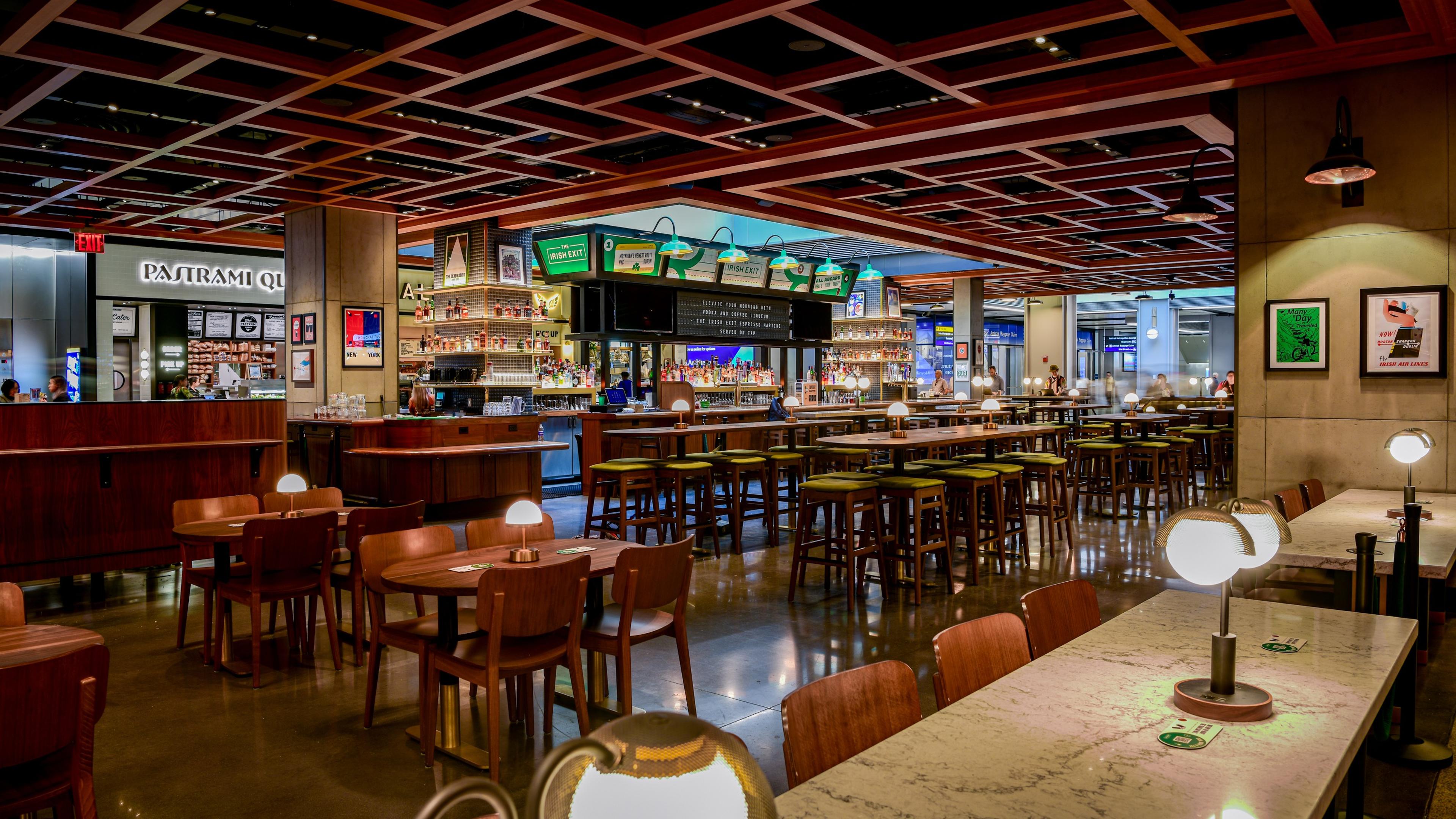
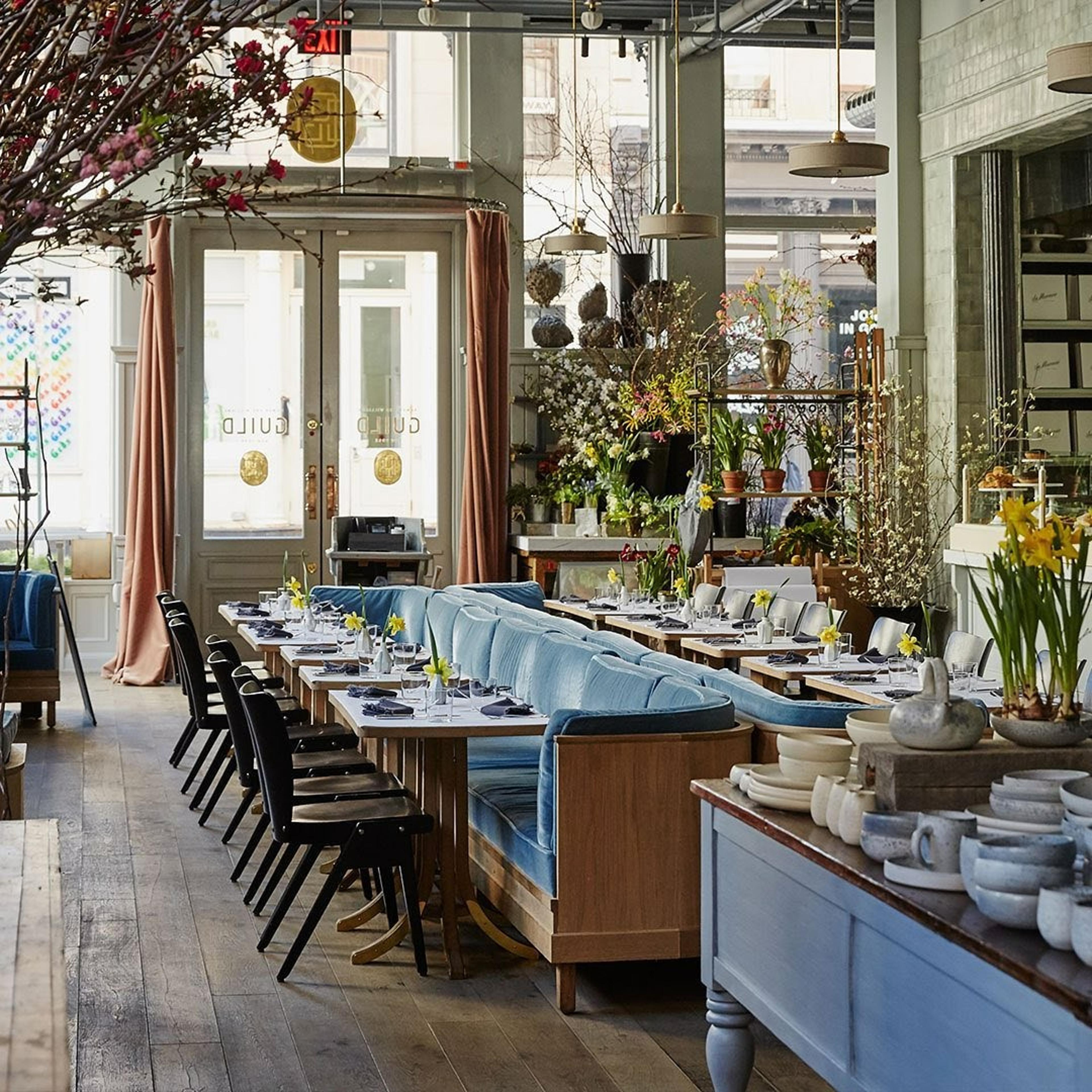
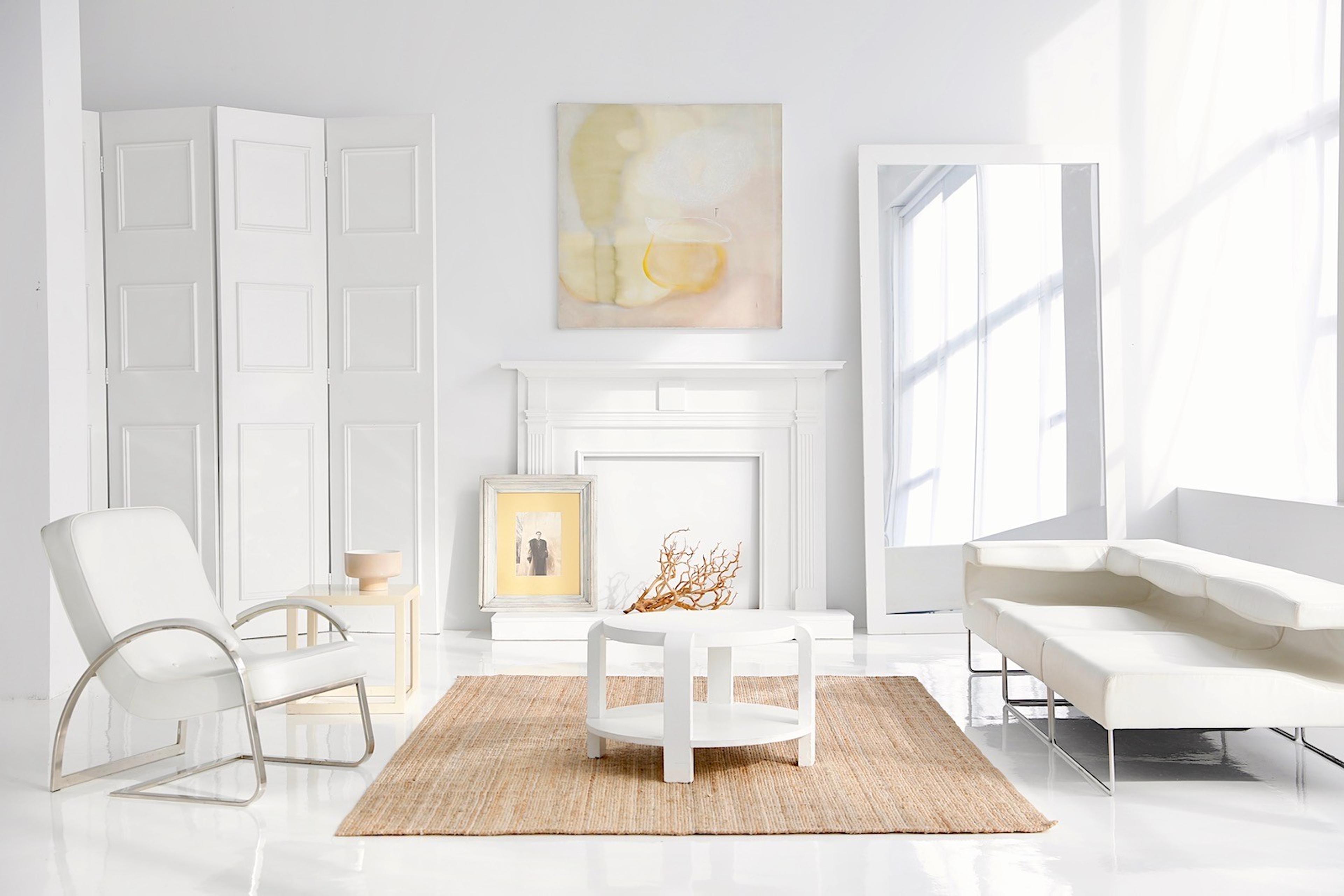
| Spaces | Seated | Standing |
|---|---|---|
| Location05 | 300 | 400 |
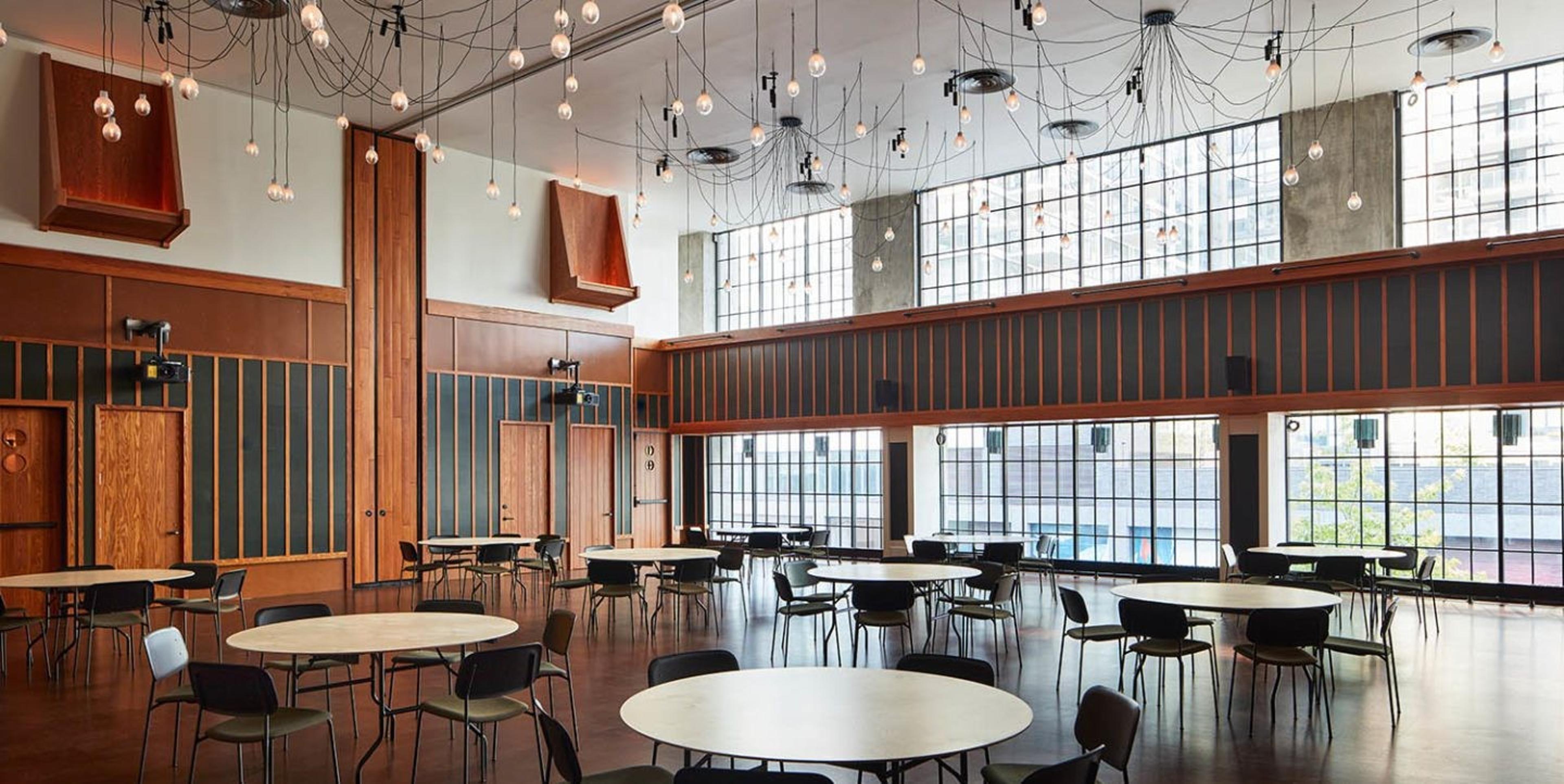
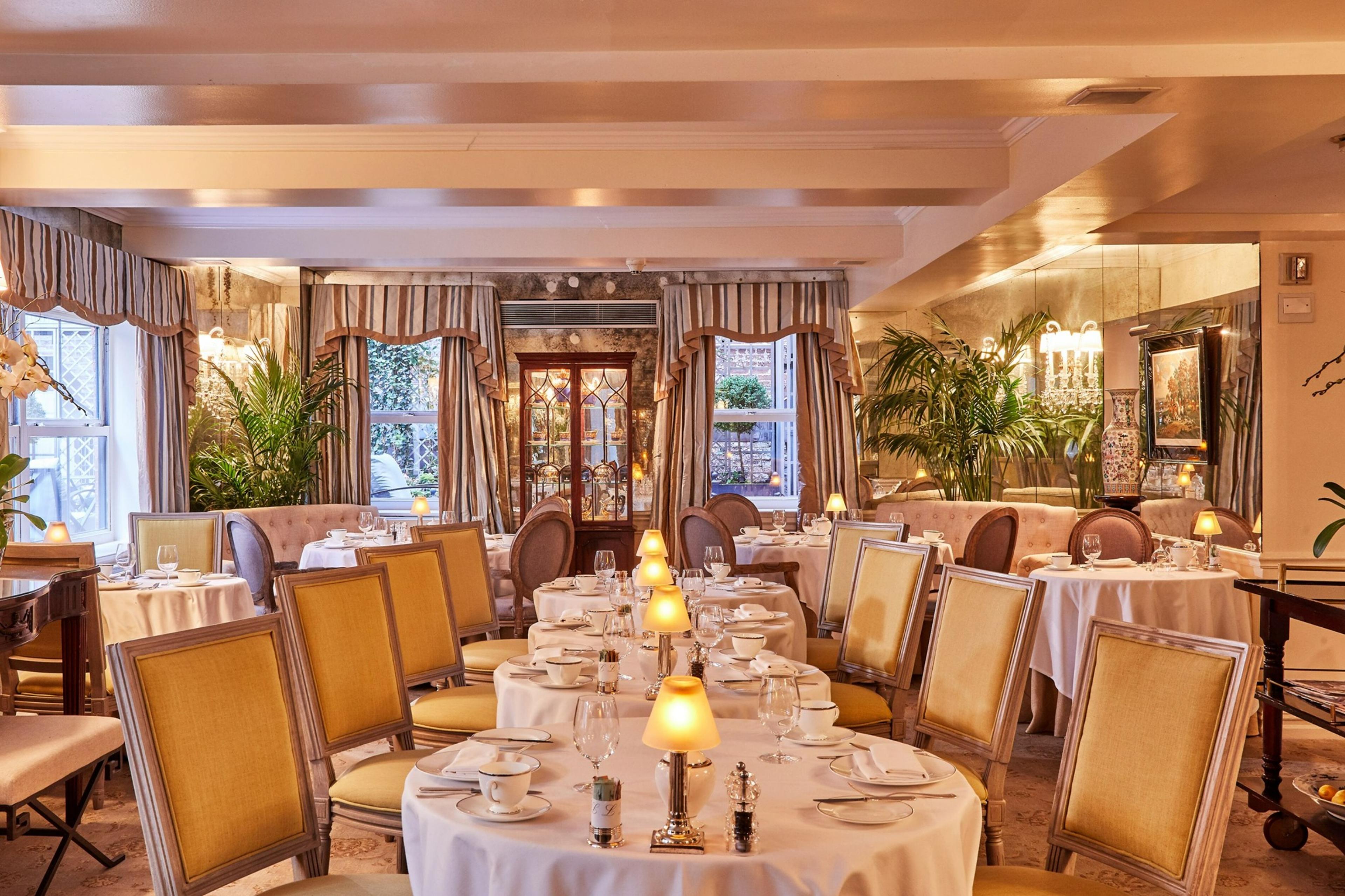
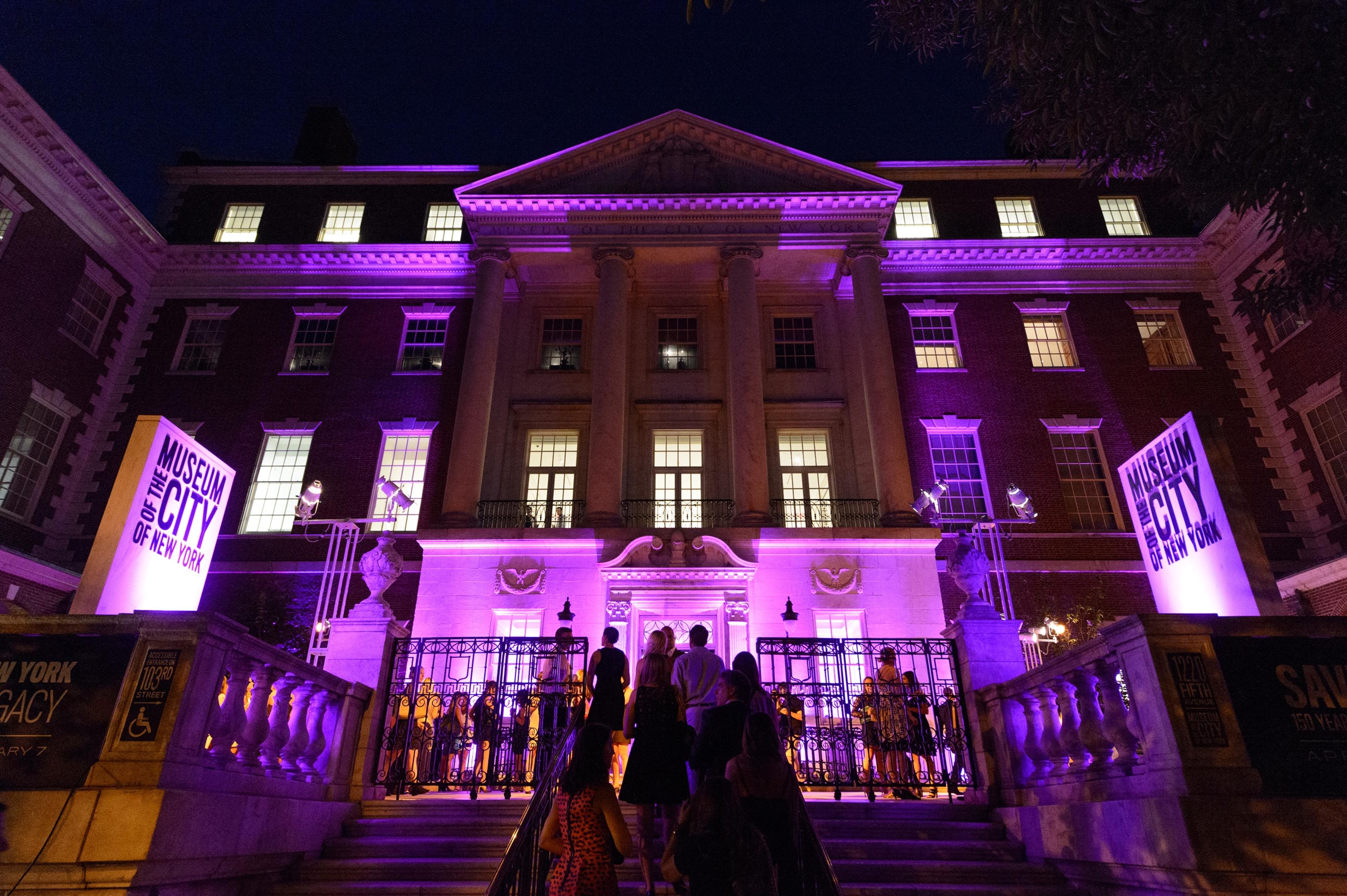
| Spaces | Seated | Standing |
|---|---|---|
| Fifth Avenue Terrace | 300 | 400 |
| Rotunda | 200 | 350 |
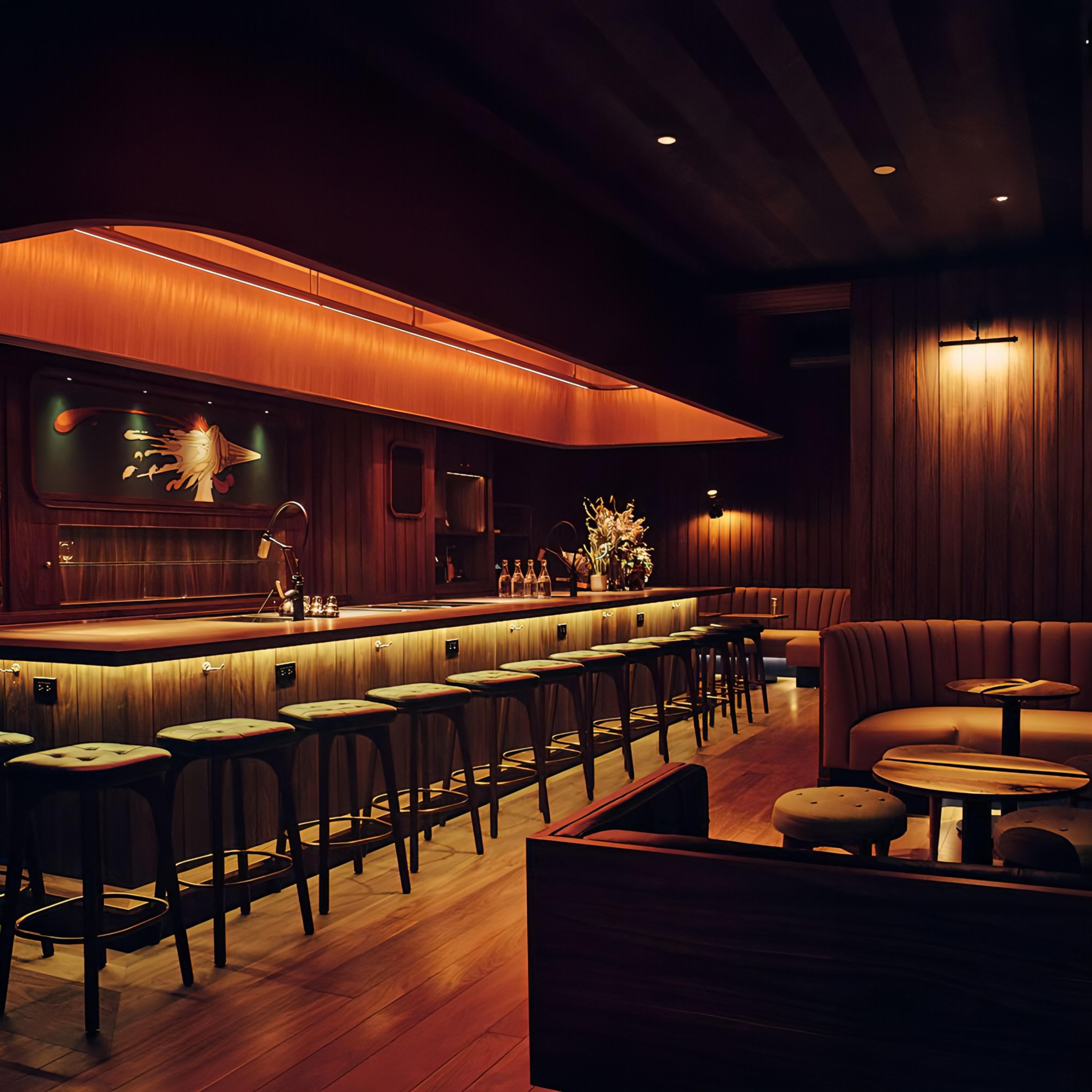
| Spaces | Seated | Standing |
|---|---|---|
| Full Buyout | 135 | -- |
| Back Room Full Buyout | 65 | -- |
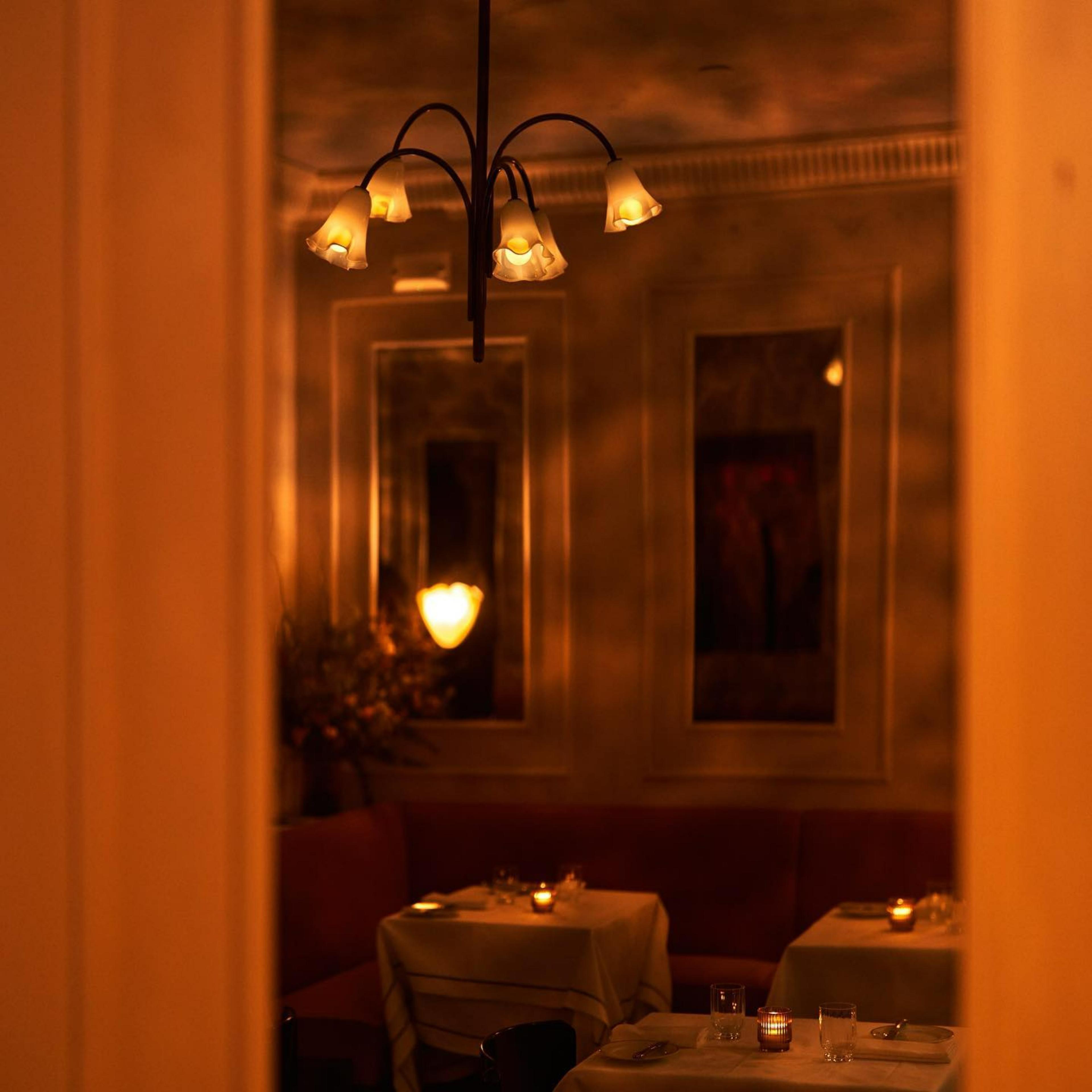
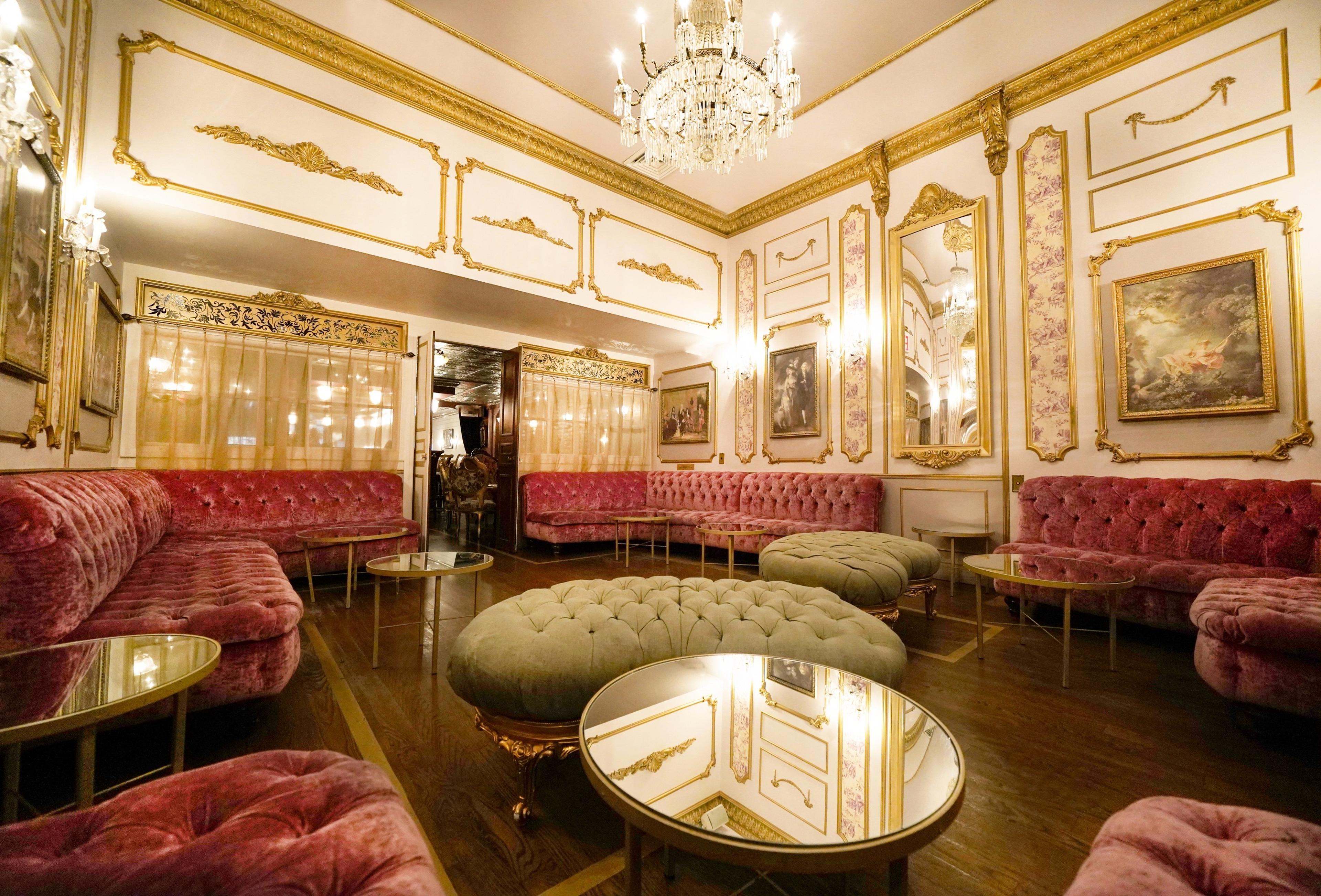
| Spaces | Seated | Standing |
|---|---|---|
| Marie Antoinette Room | 20 | 30 |
| Partial Buyout- Marie & Victoria Rooms | 40 | 50 |
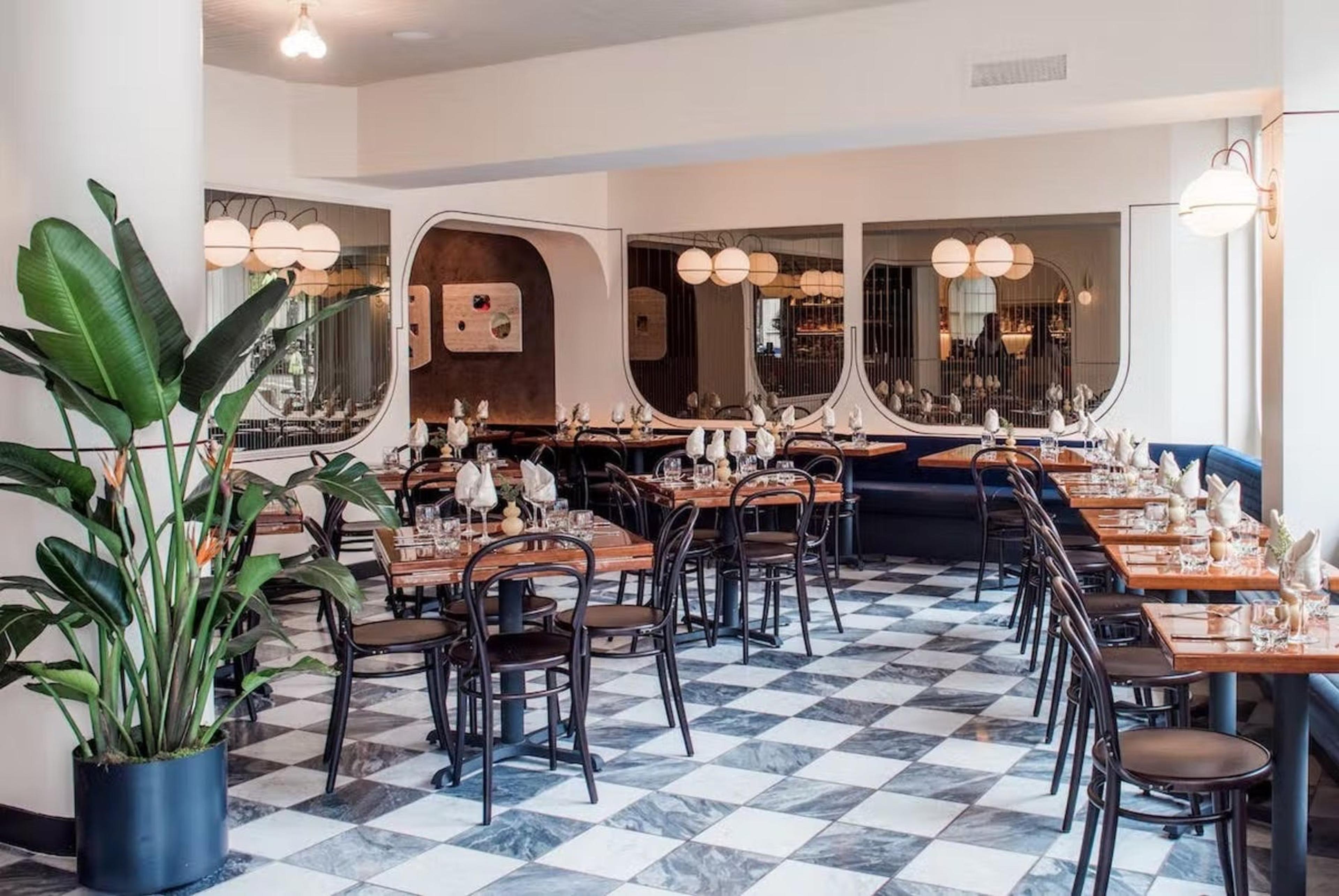
| Spaces | Seated | Standing |
|---|---|---|
| Full Buyout of Don Angie | 50 | -- |
| Don's Next Door | 18 | -- |
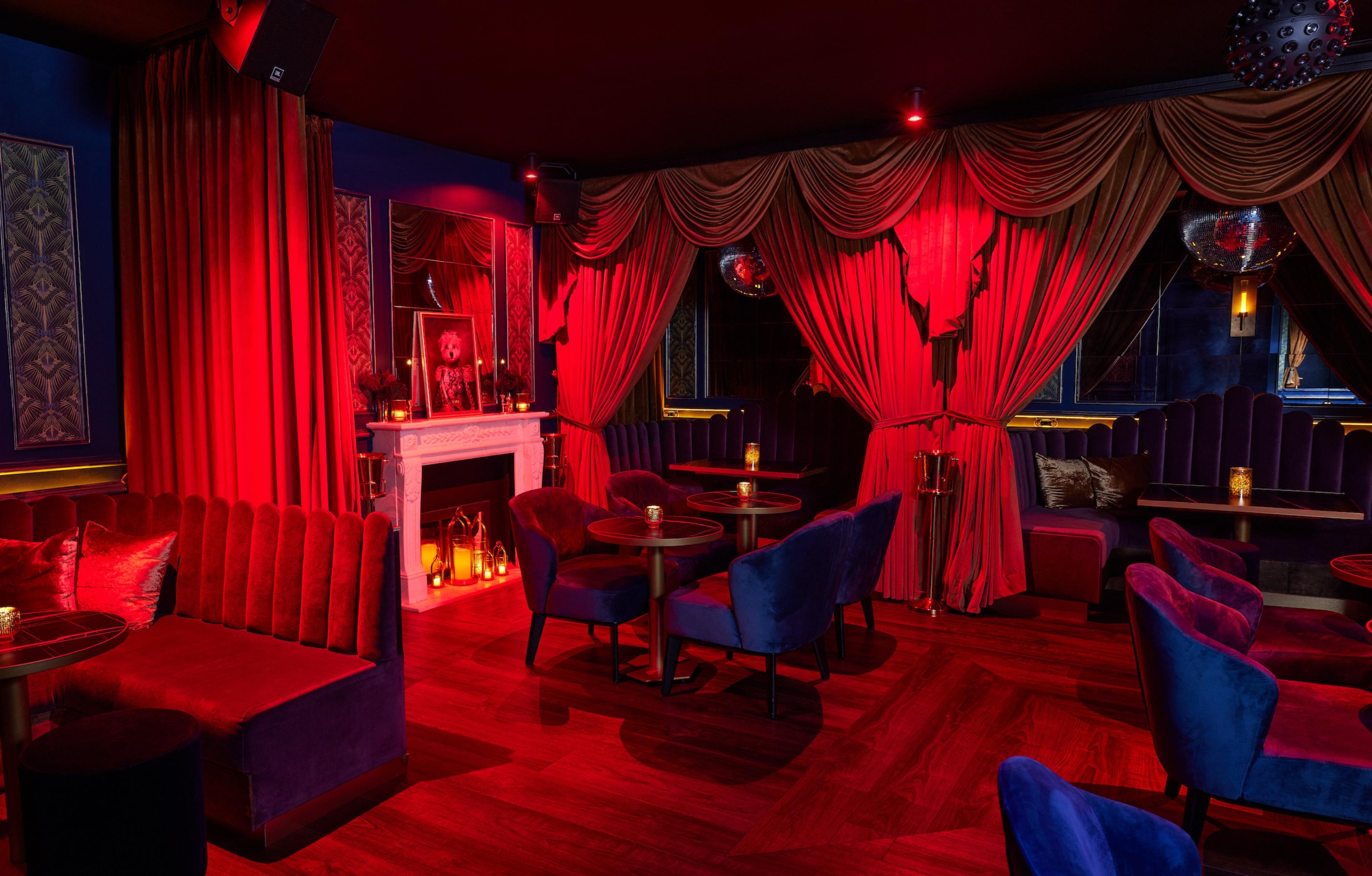
| Spaces | Seated | Standing |
|---|---|---|
| Full Buyout of Le Louis | 50 | 100 |
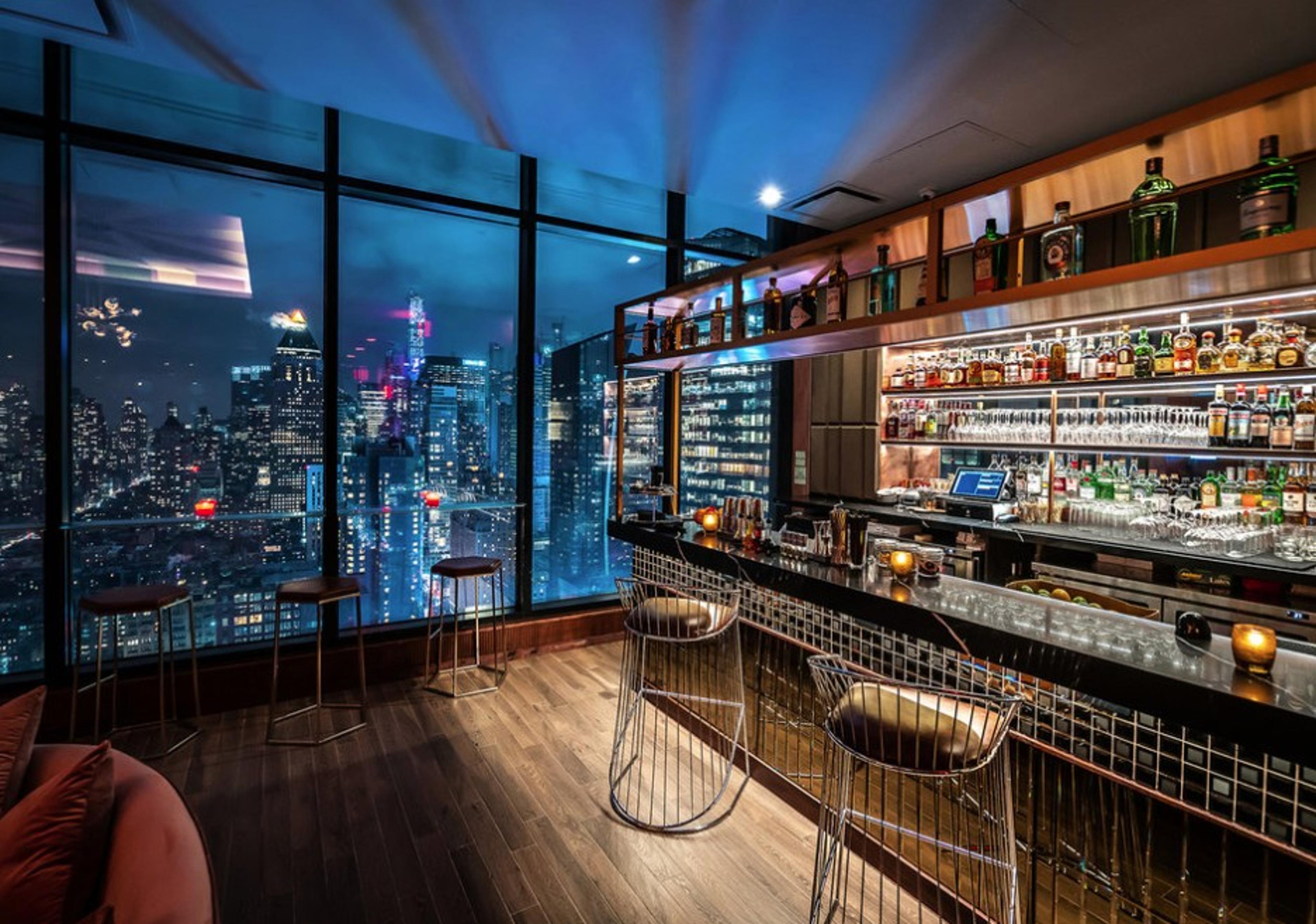
| Spaces | Seated | Standing |
|---|---|---|
| Entire Venue | 40th + 41st Floor | -- | 300 |
| 40th Floor Sunrise Room | -- | 65 |
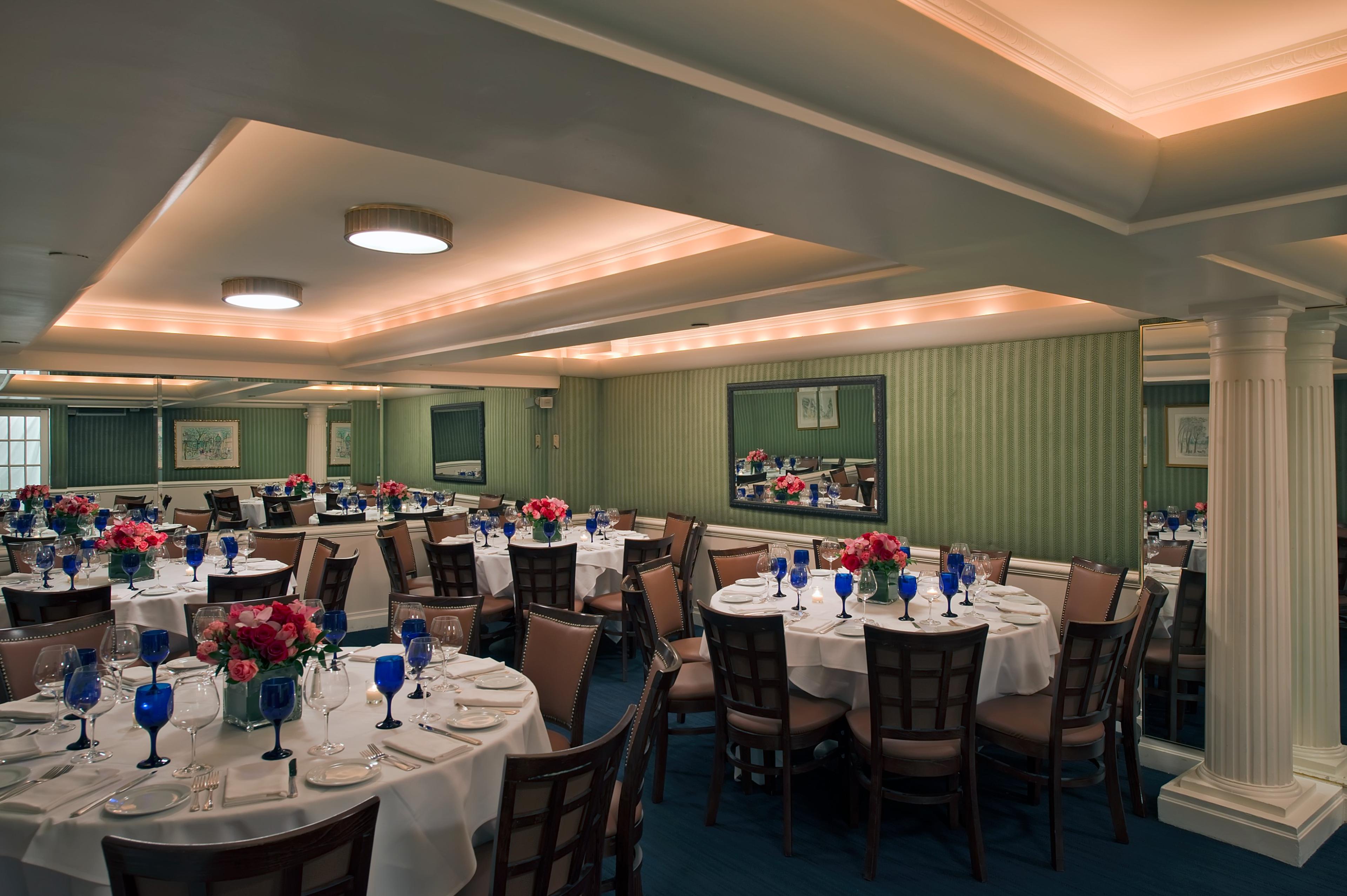
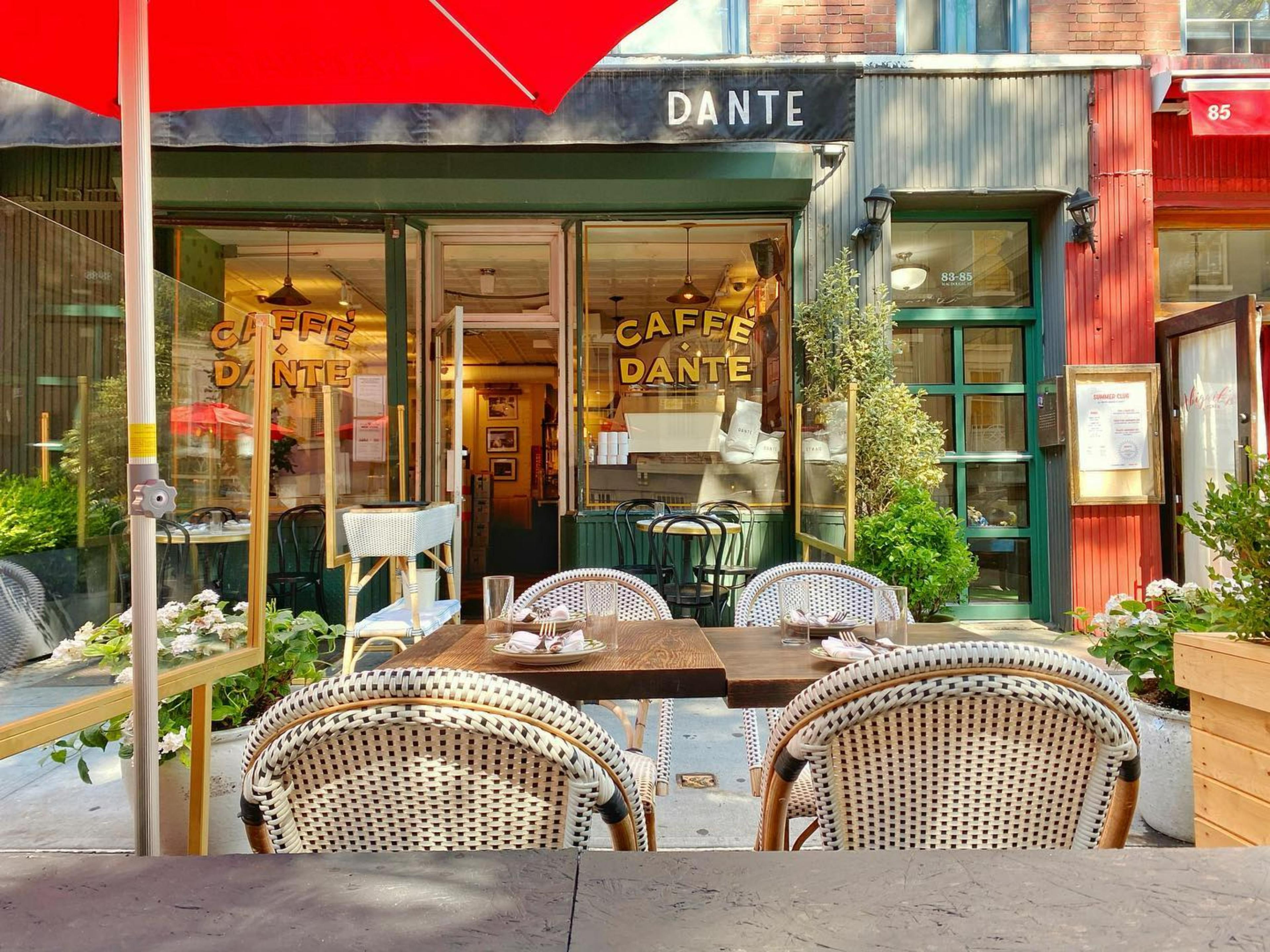
| Spaces | Seated | Standing |
|---|---|---|
| Full Buyout | 70 | -- |
| Half Buyout | 35 | -- |
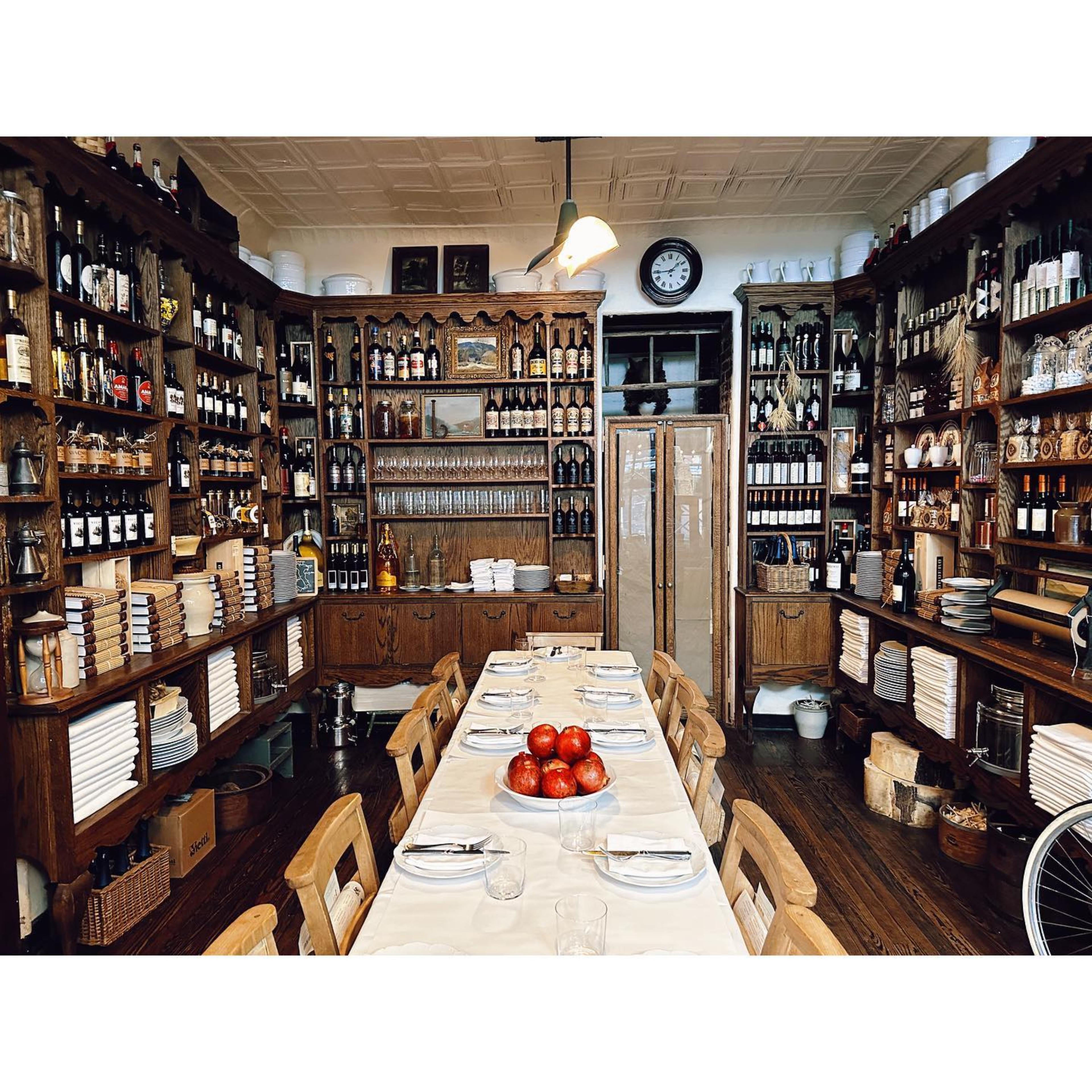
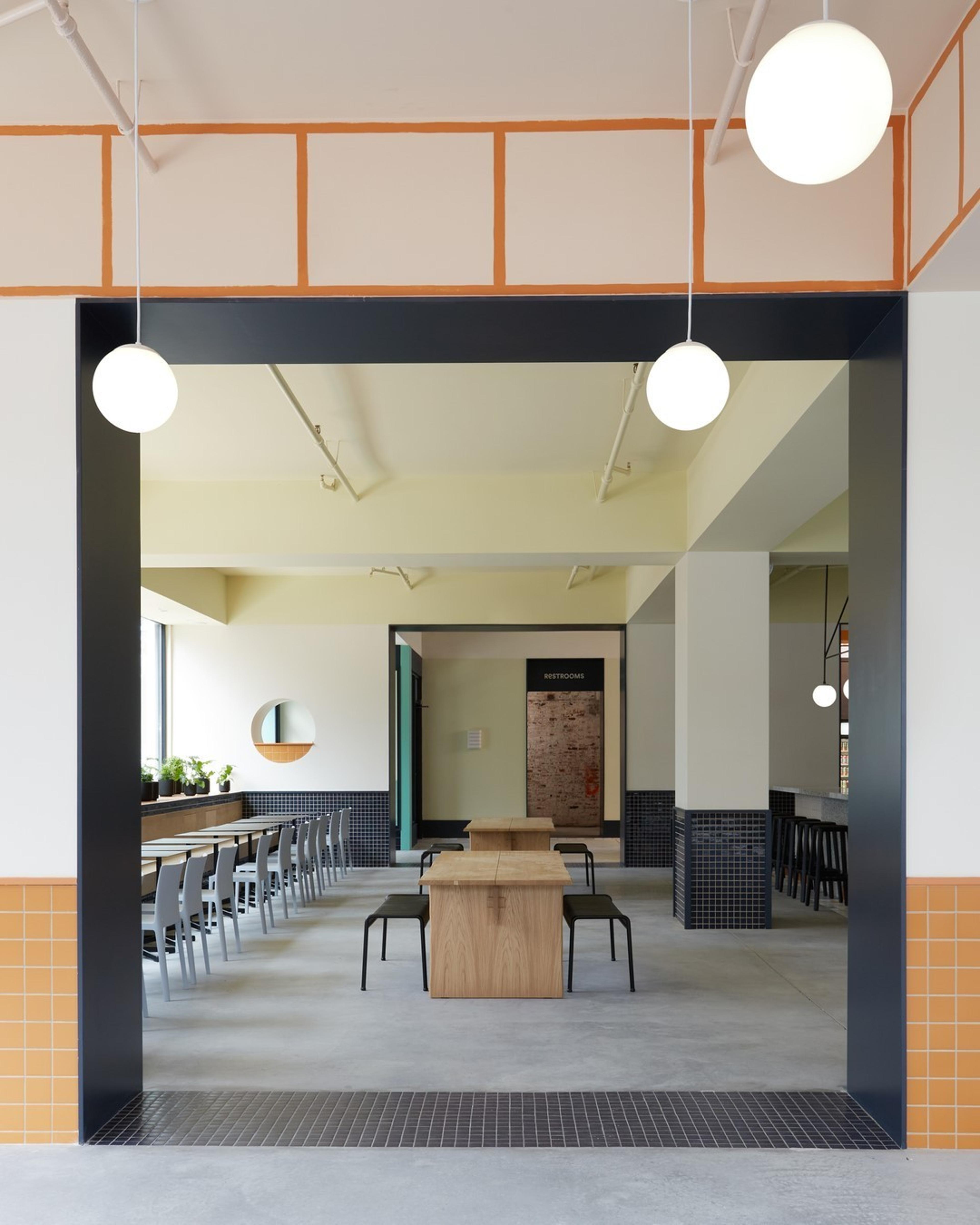
| Spaces | Seated | Standing |
|---|---|---|
| Taproom | 185 | -- |
| The Courtyard | -- | 50 |
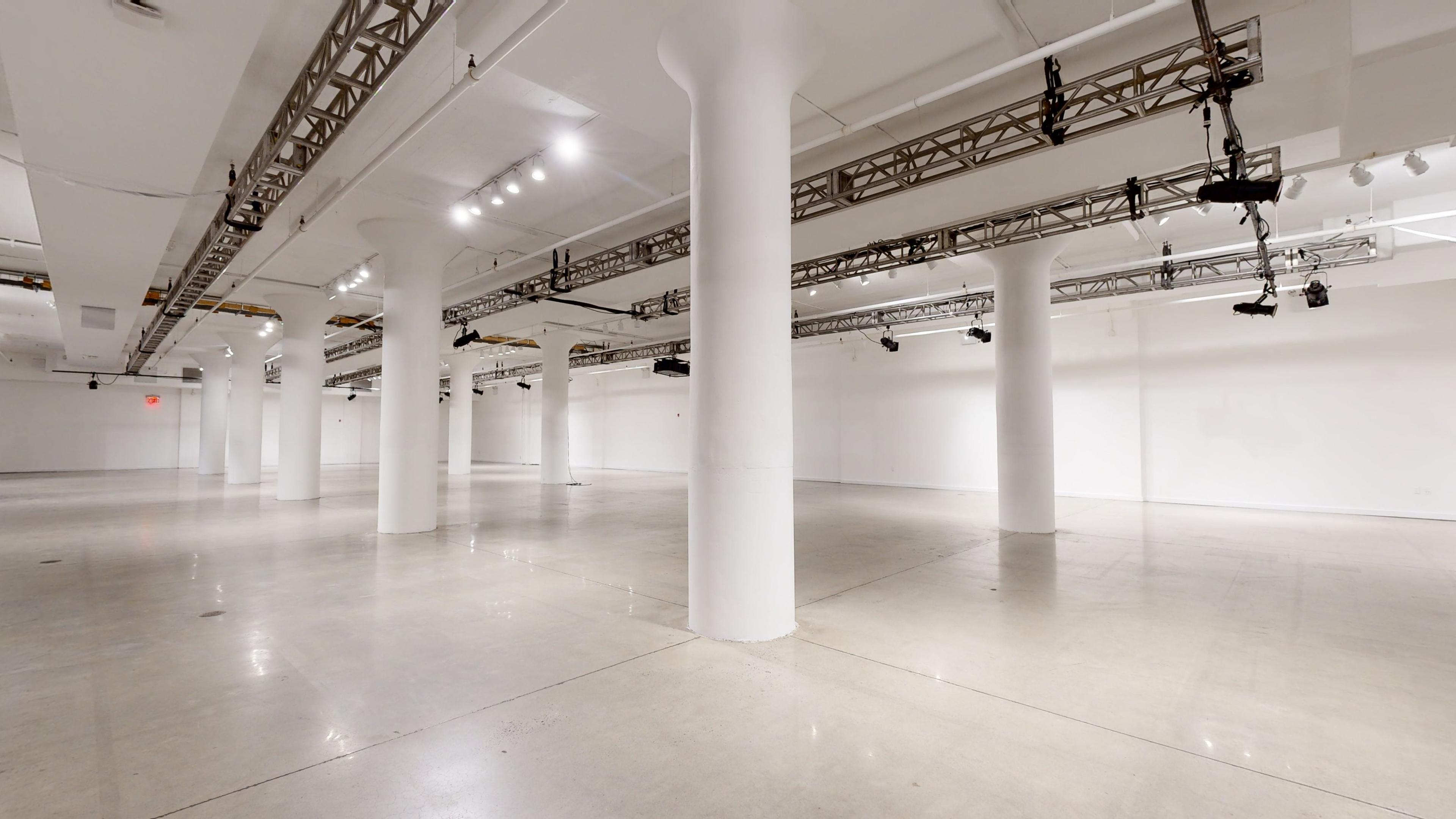
| Spaces | Seated | Standing |
|---|---|---|
| Clinton Mercantile - Floor 1 | 550 | 710 |
| Clinton Mercantile - Floor 2 | 550 | 712 |
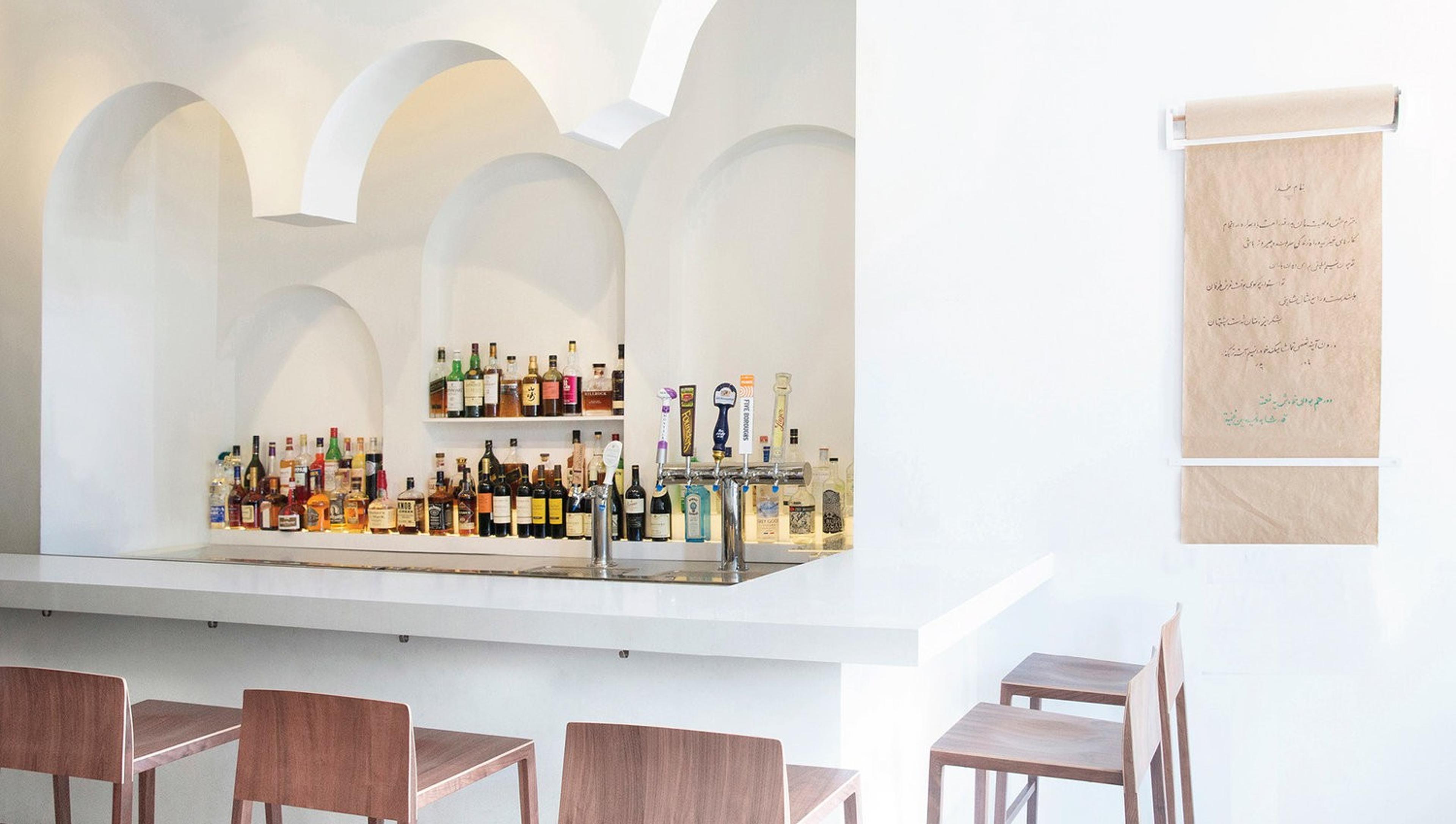
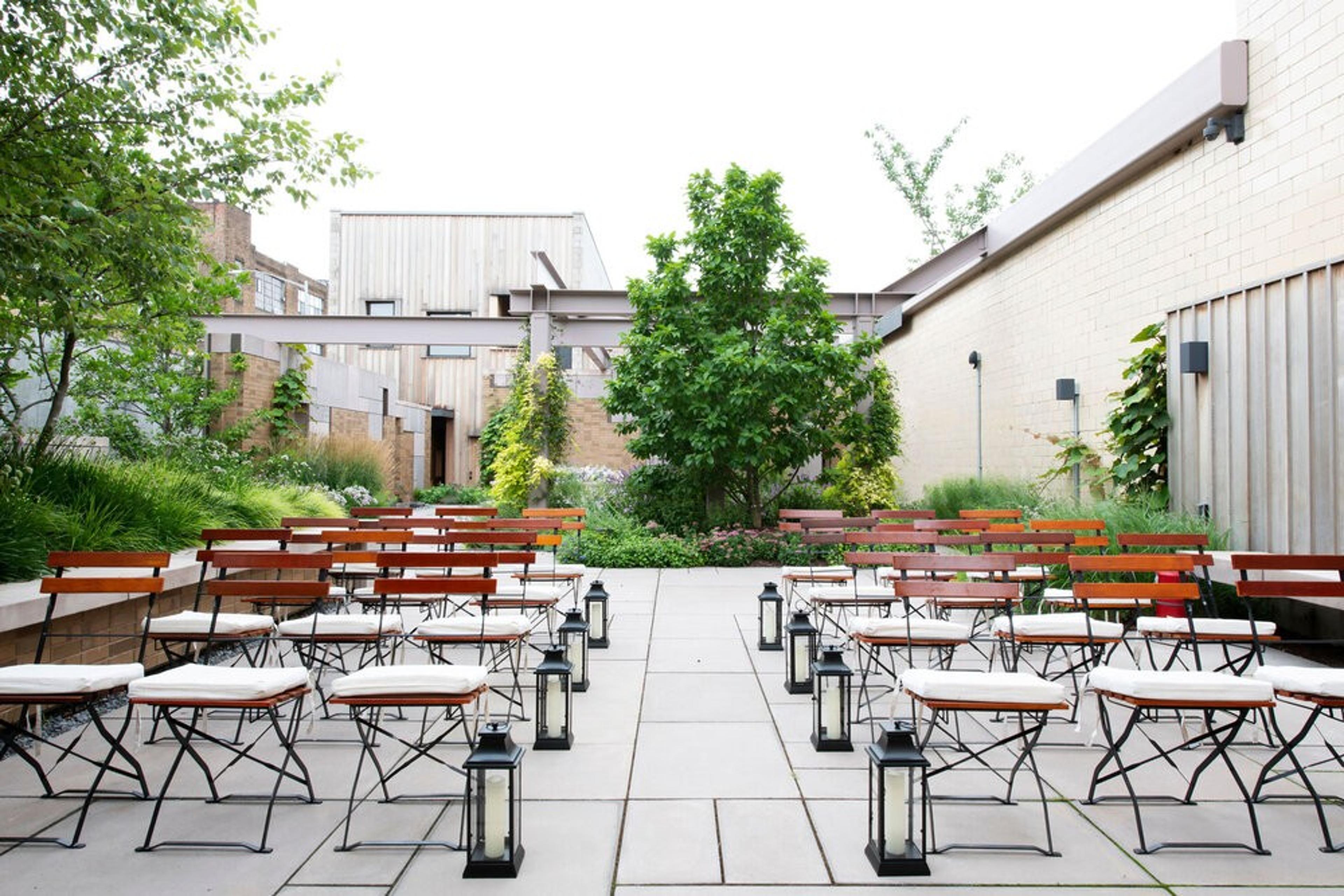
| Spaces | Seated | Standing |
|---|---|---|
| Garden and Courtyard | 109 | 130 |
| Warehouse | 65 | 95 |
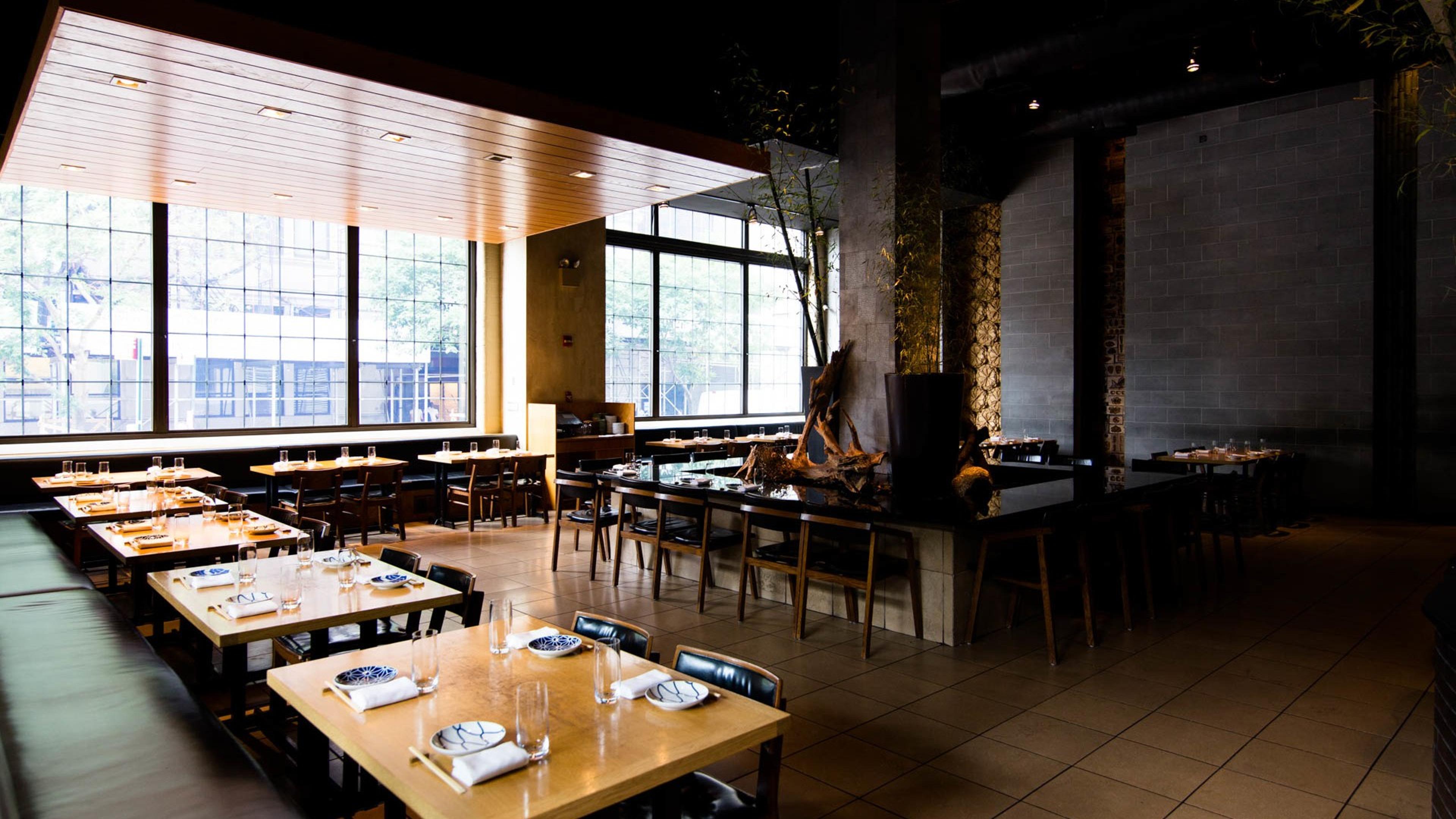
| Spaces | Seated | Standing |
|---|---|---|
| Dining Room | 12 | -- |
| Main Dining Room - Buyout | 200 | 250 |
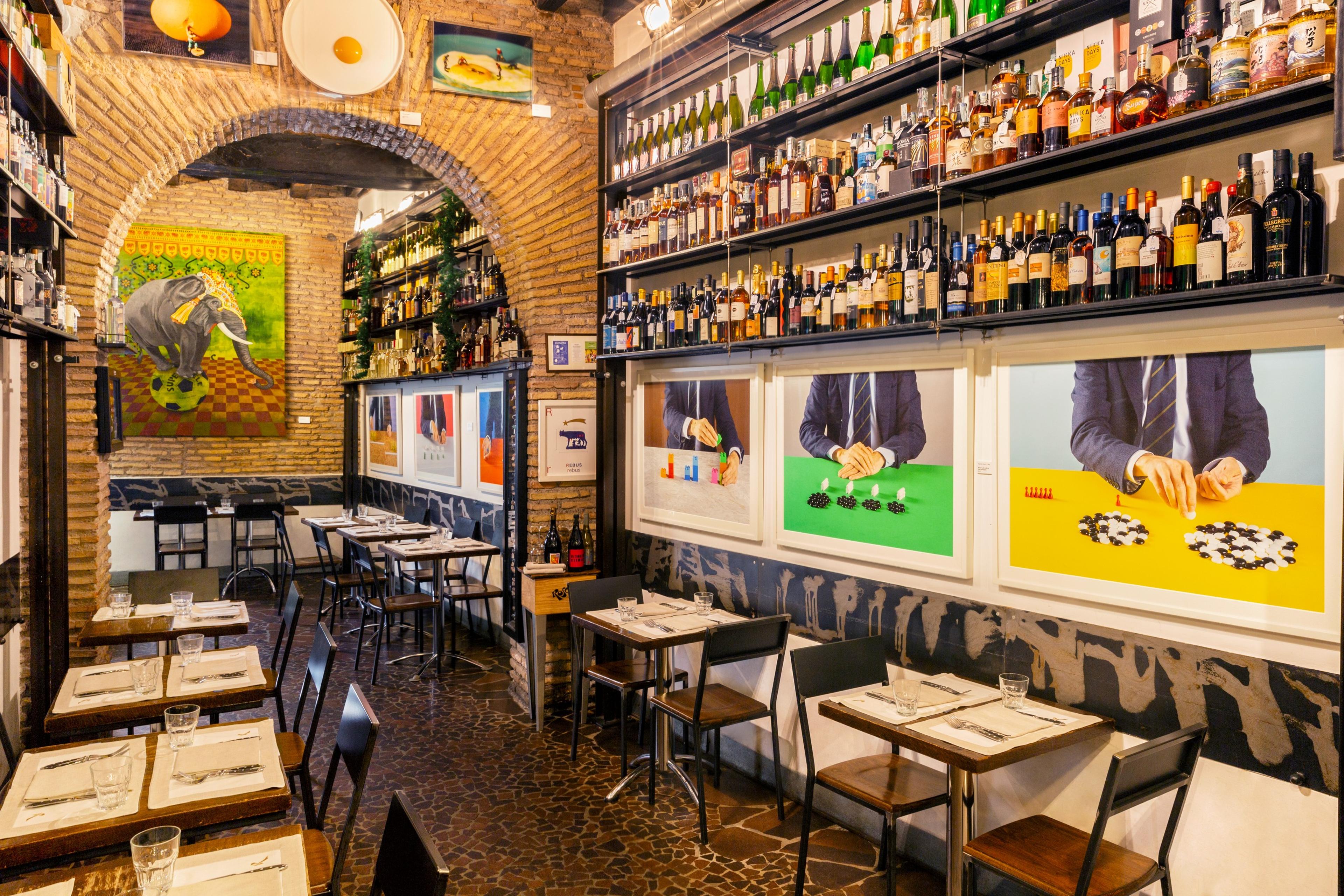
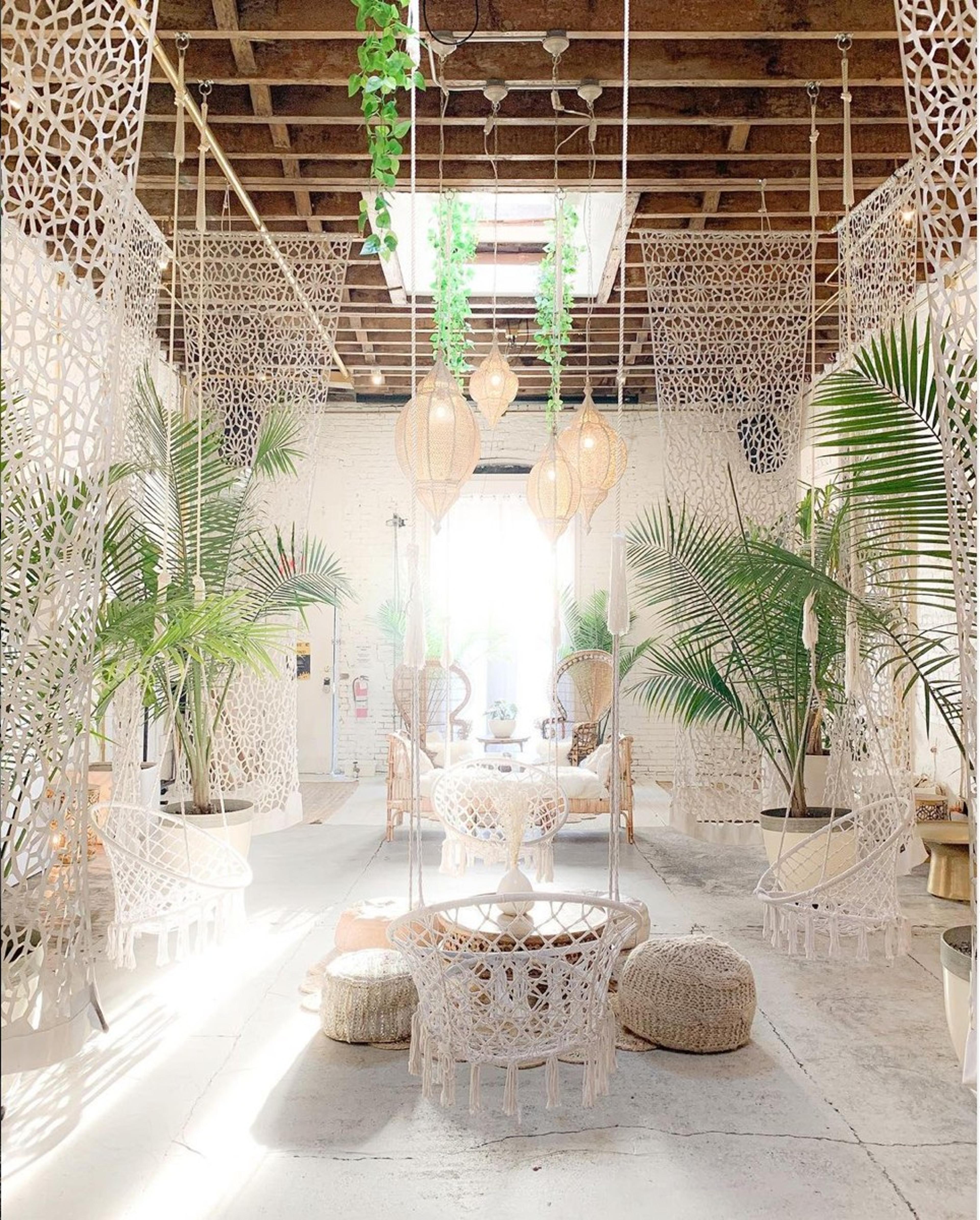
| Spaces | Seated | Standing |
|---|---|---|
| RE:GEN:CY | 60 | 70 |
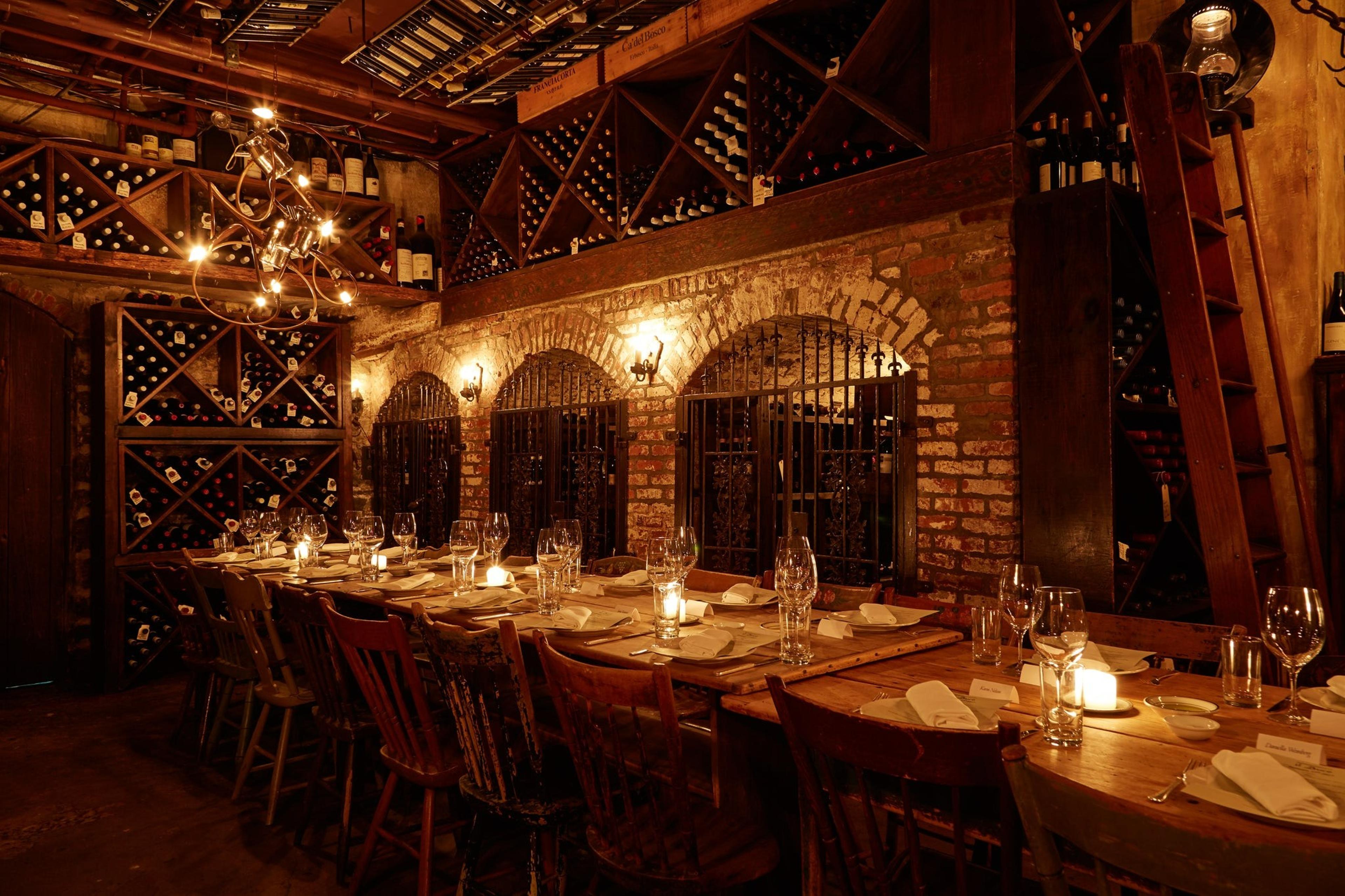
| Spaces | Seated | Standing |
|---|---|---|
| Wine Cellar | 25 | 30 |
| Full Buyout | 75 | 75 |