- Featured
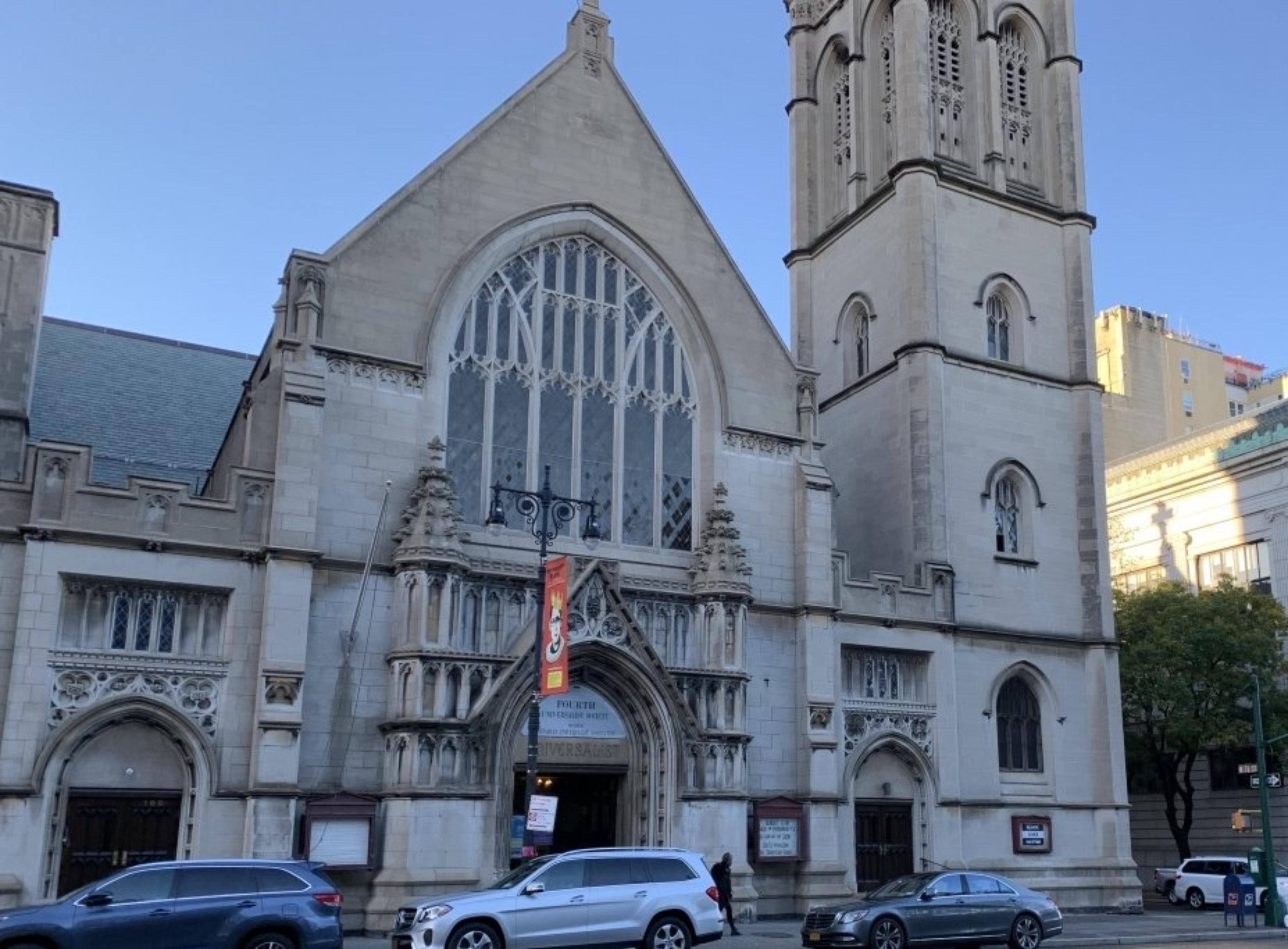
Event Space
New York, NY
| Spaces | Seated | Standing |
|---|---|---|
| Event Space | -- | 400 |

| Spaces | Seated | Standing |
|---|---|---|
| Event Space | -- | 400 |
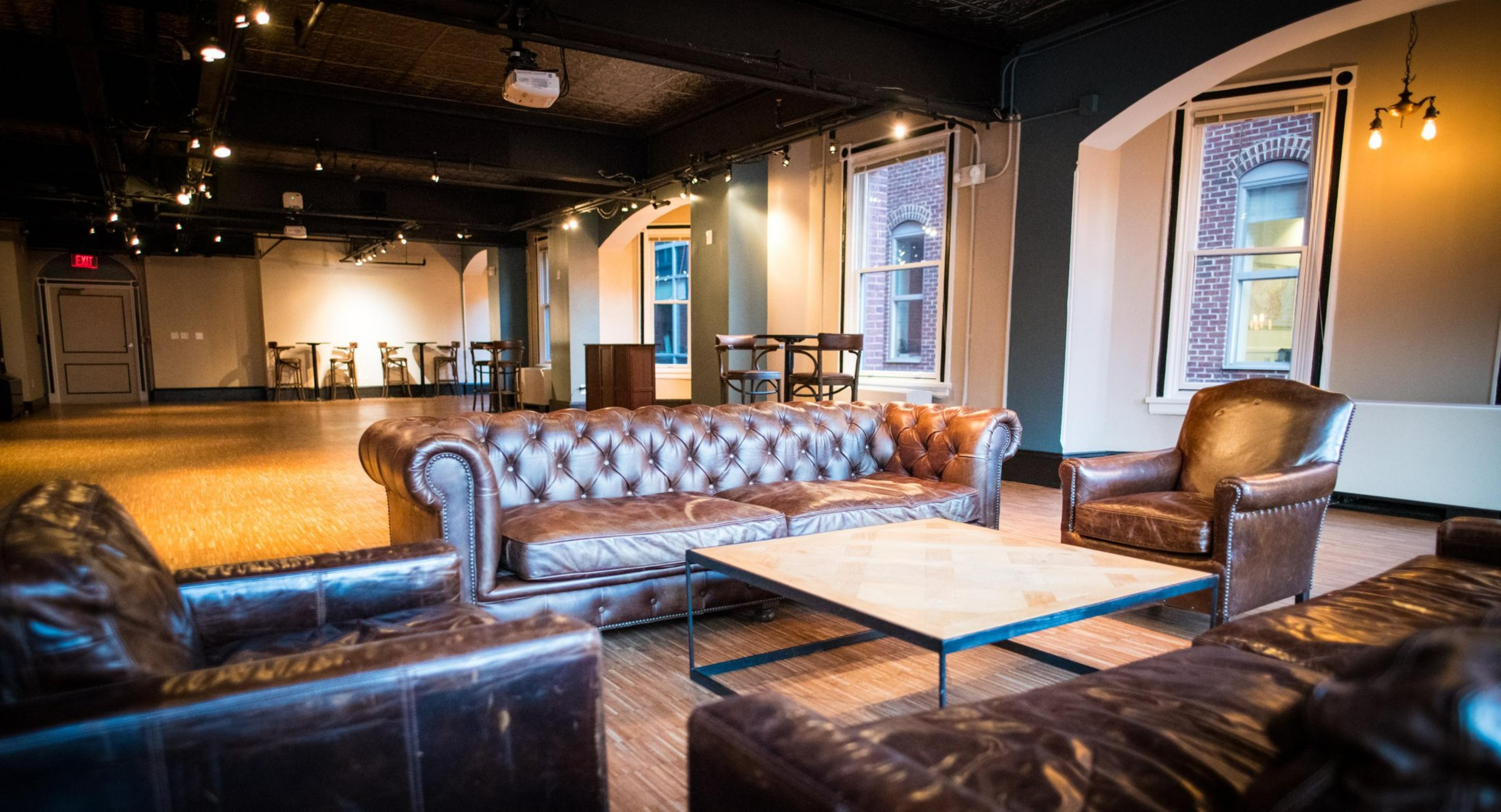
| Spaces | Seated | Standing |
|---|---|---|
| First Floor North | -- | 50 |
| Second Floor North | 120 | 120 |
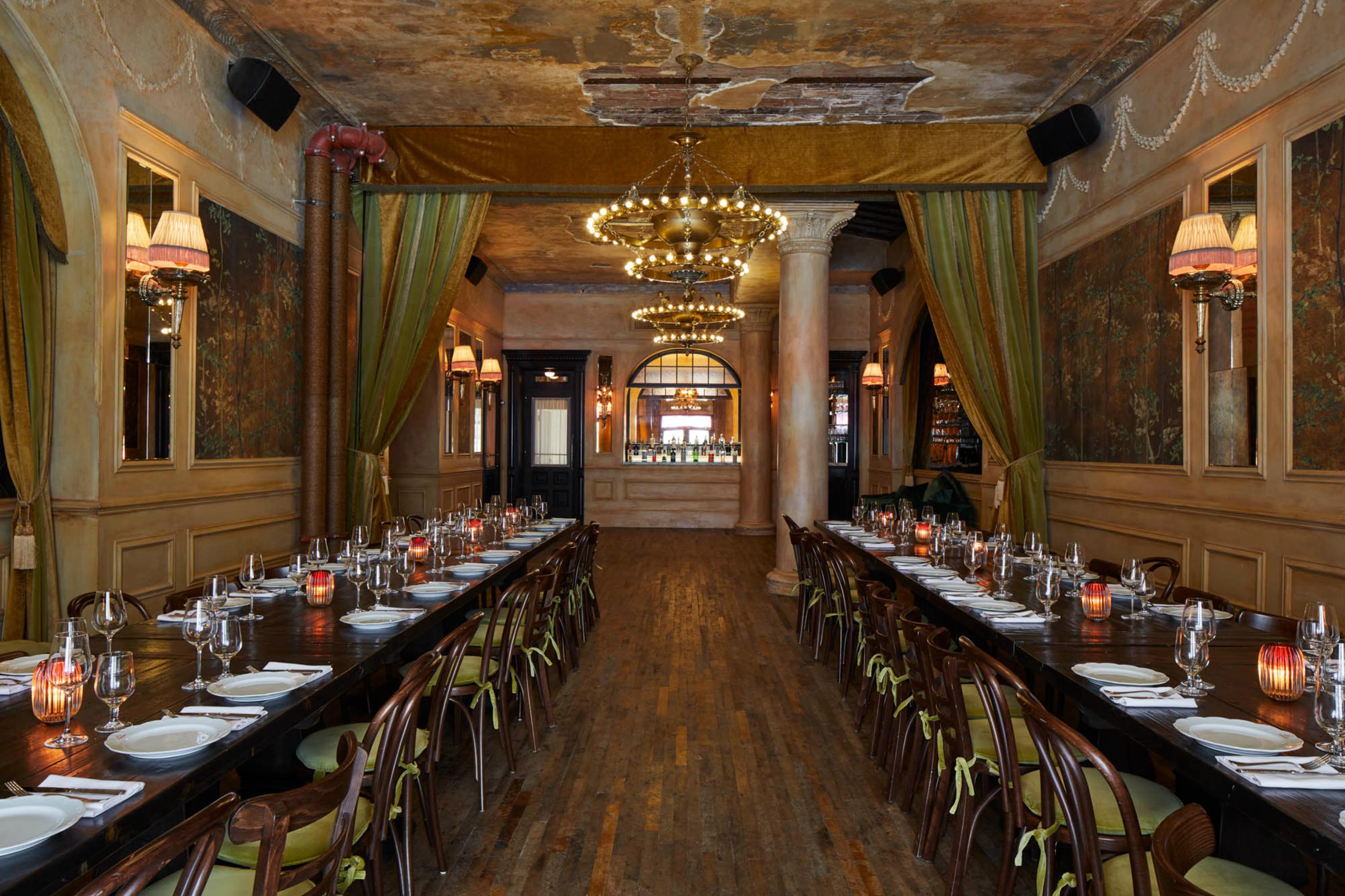
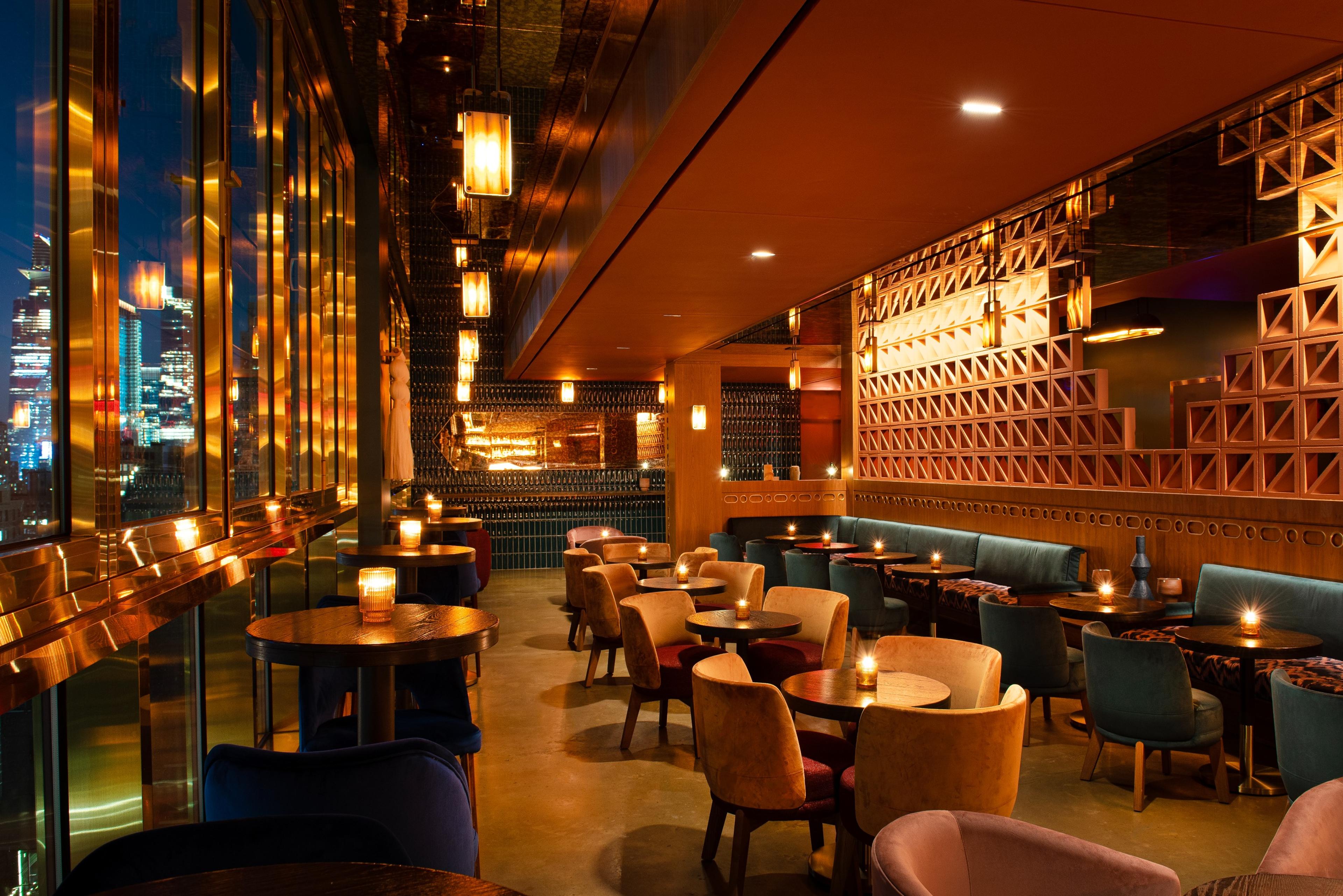
| Spaces | Seated | Standing |
|---|---|---|
| Indoor Cocktail Lounge | 72 | 150 |
| Outdoor Terrace | 78 | 100 |
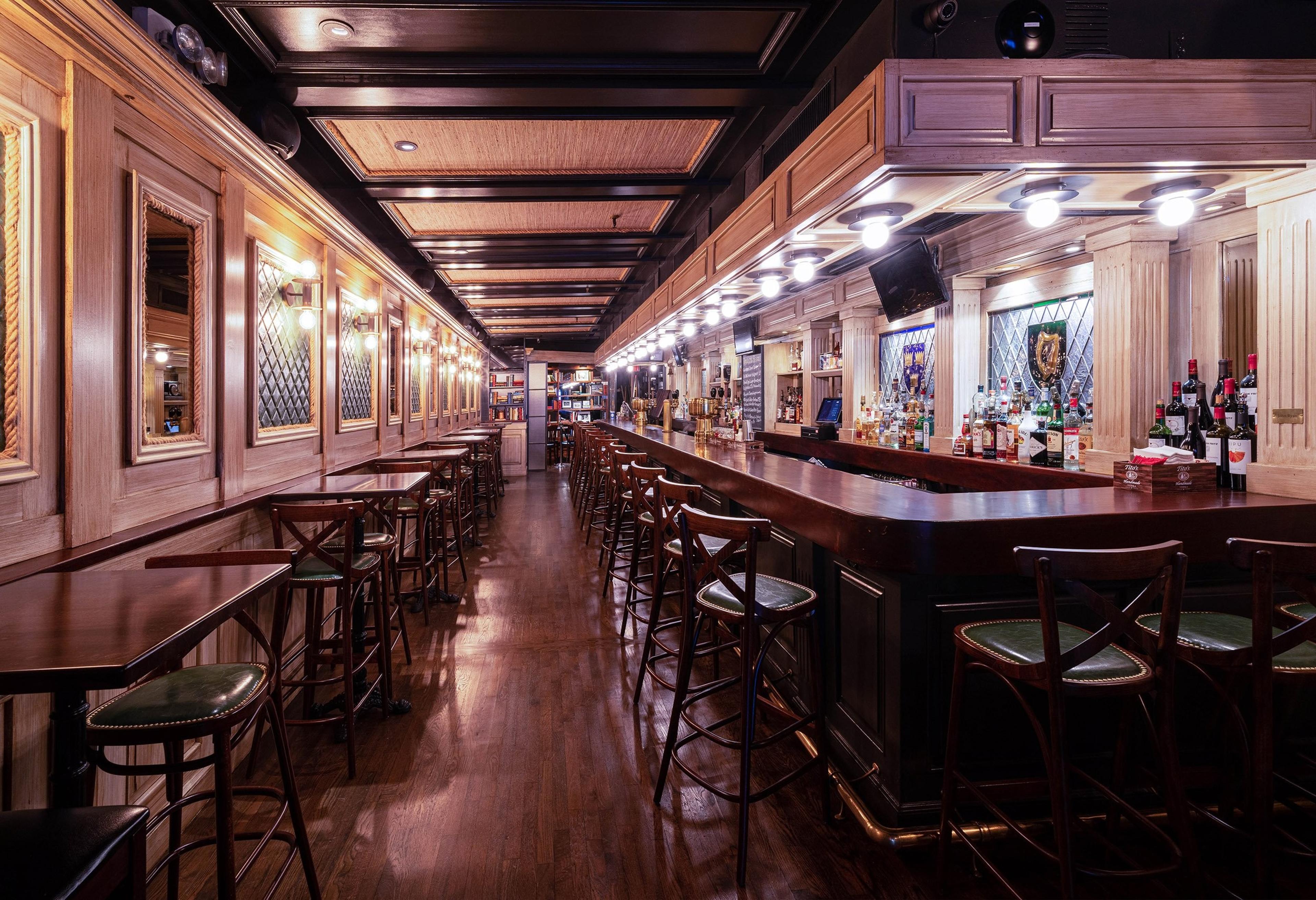
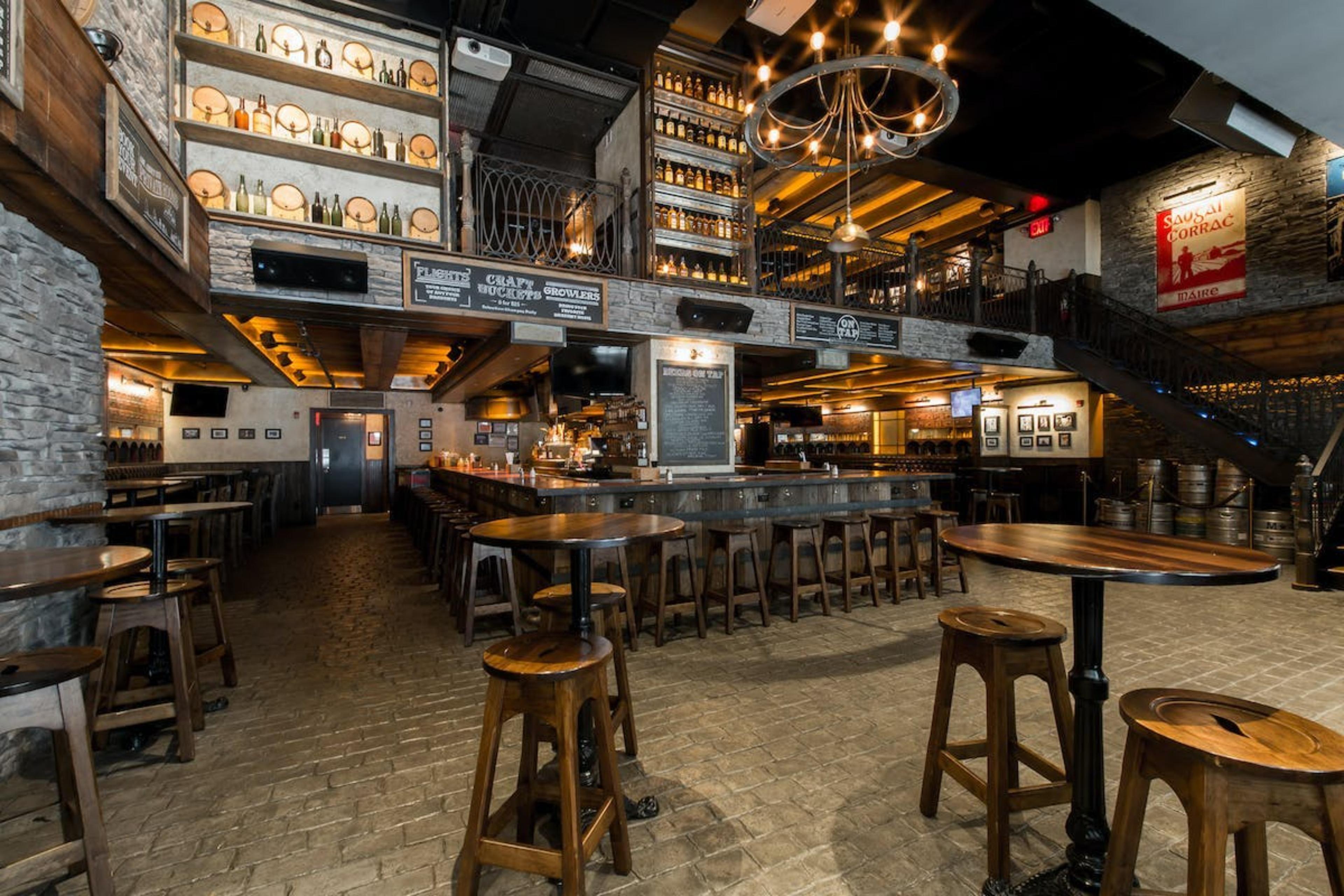
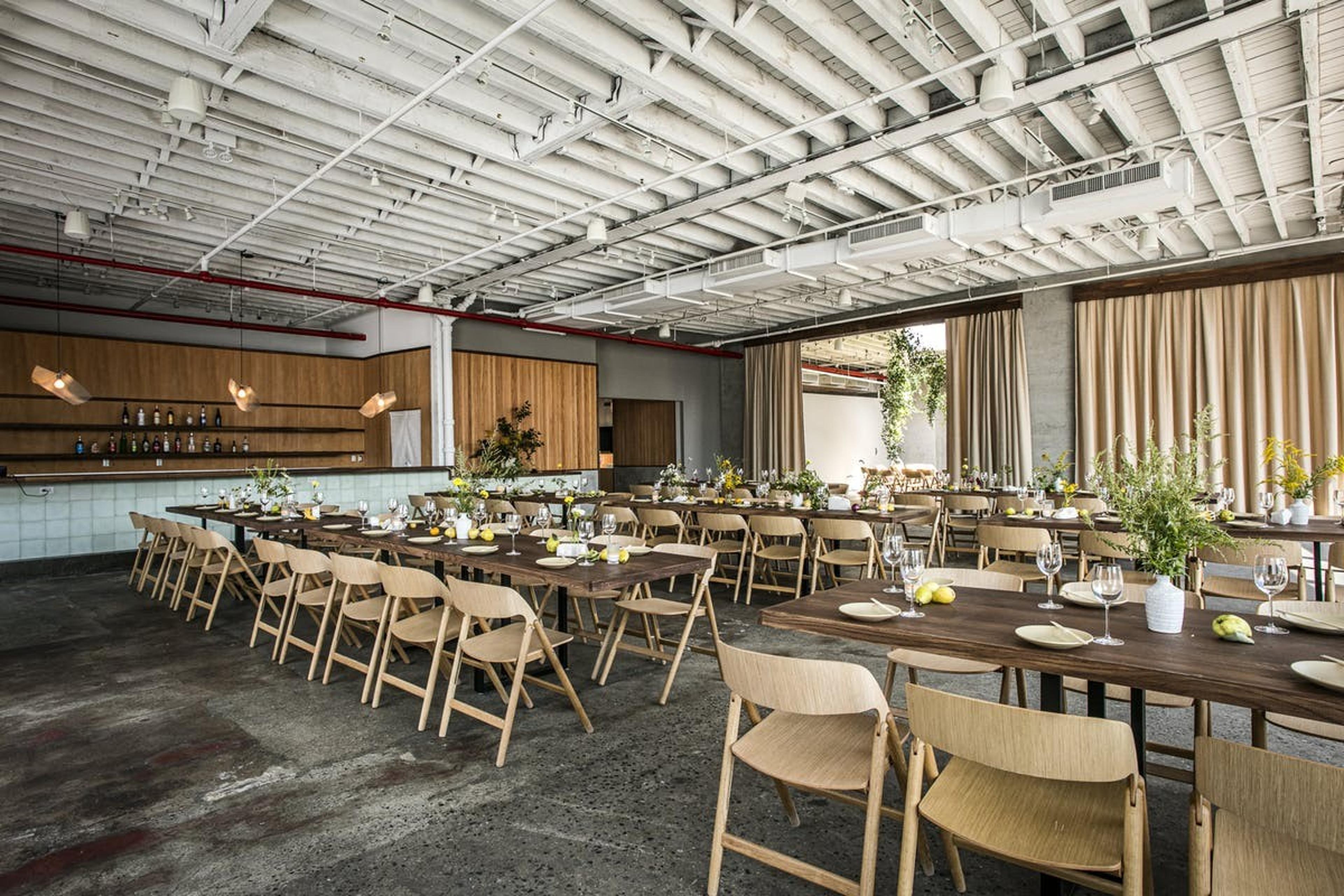
| Spaces | Seated | Standing |
|---|---|---|
| Private Dining and Meeting Room | 30 | 30 |
| Combined Atrium + Corner Bar | 300 | 300 |
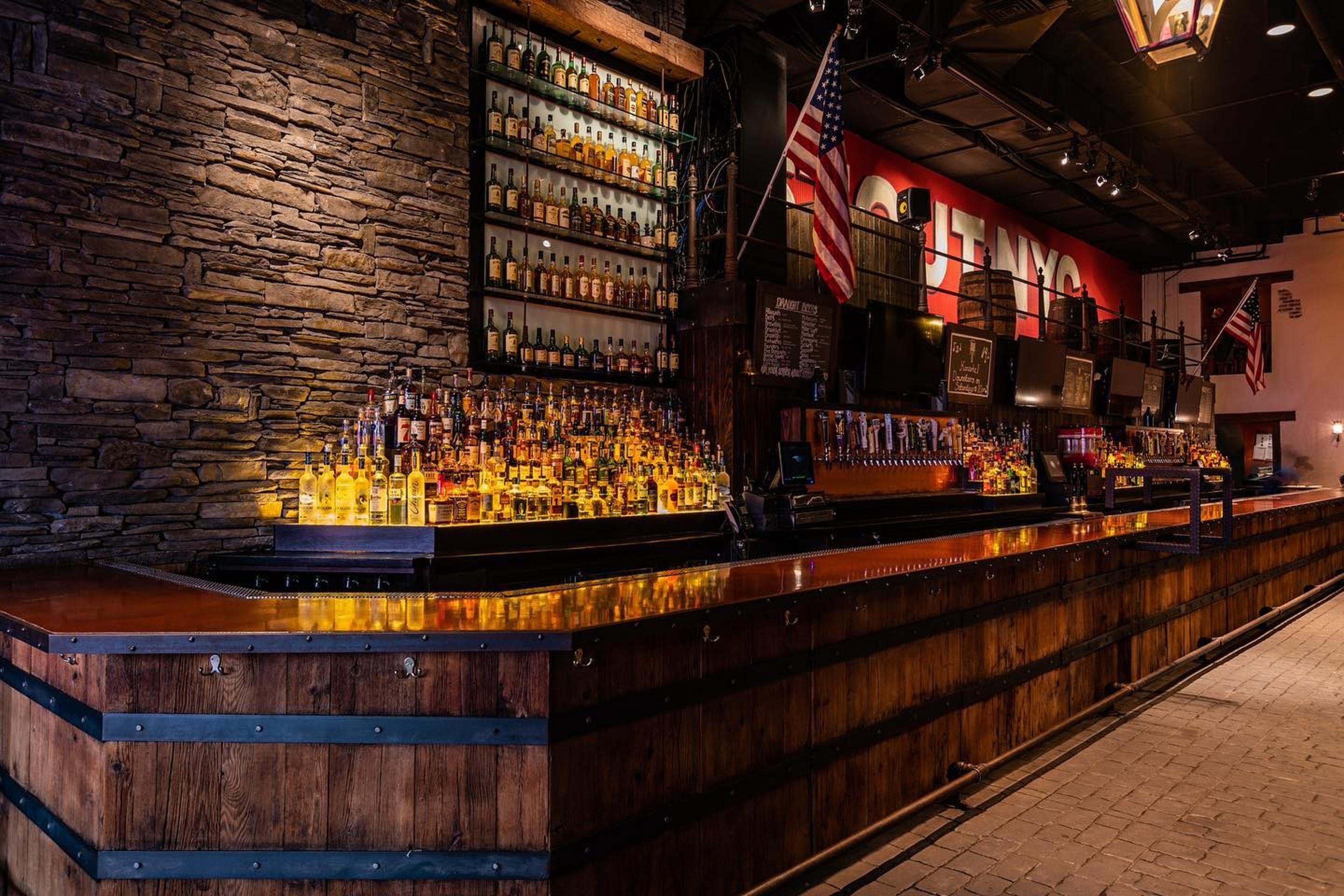
| Spaces | Seated | Standing |
|---|---|---|
| Greene Room | 50 | 77 |
| The Mezzanine Carriage House Bar | 40 | 50 |
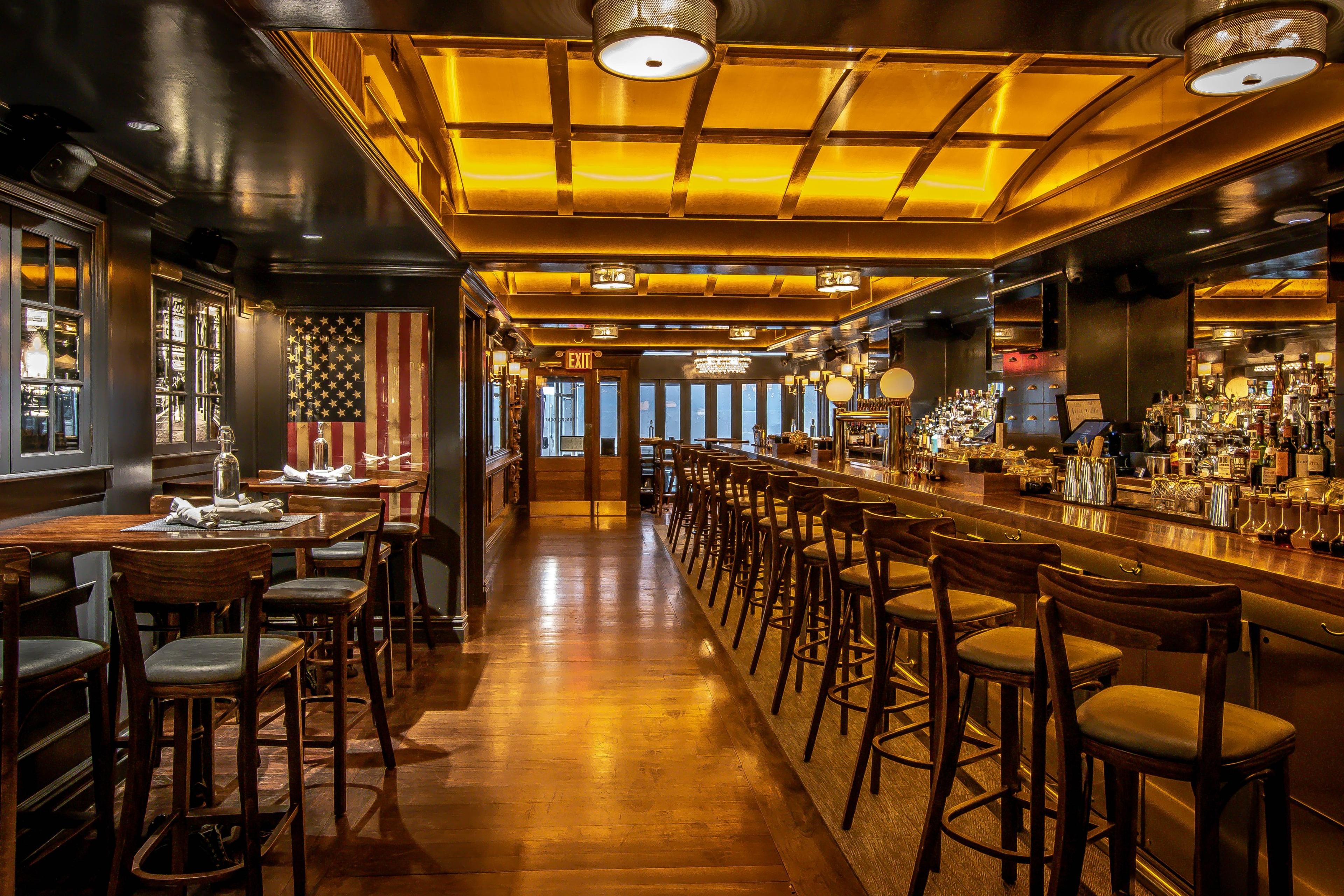
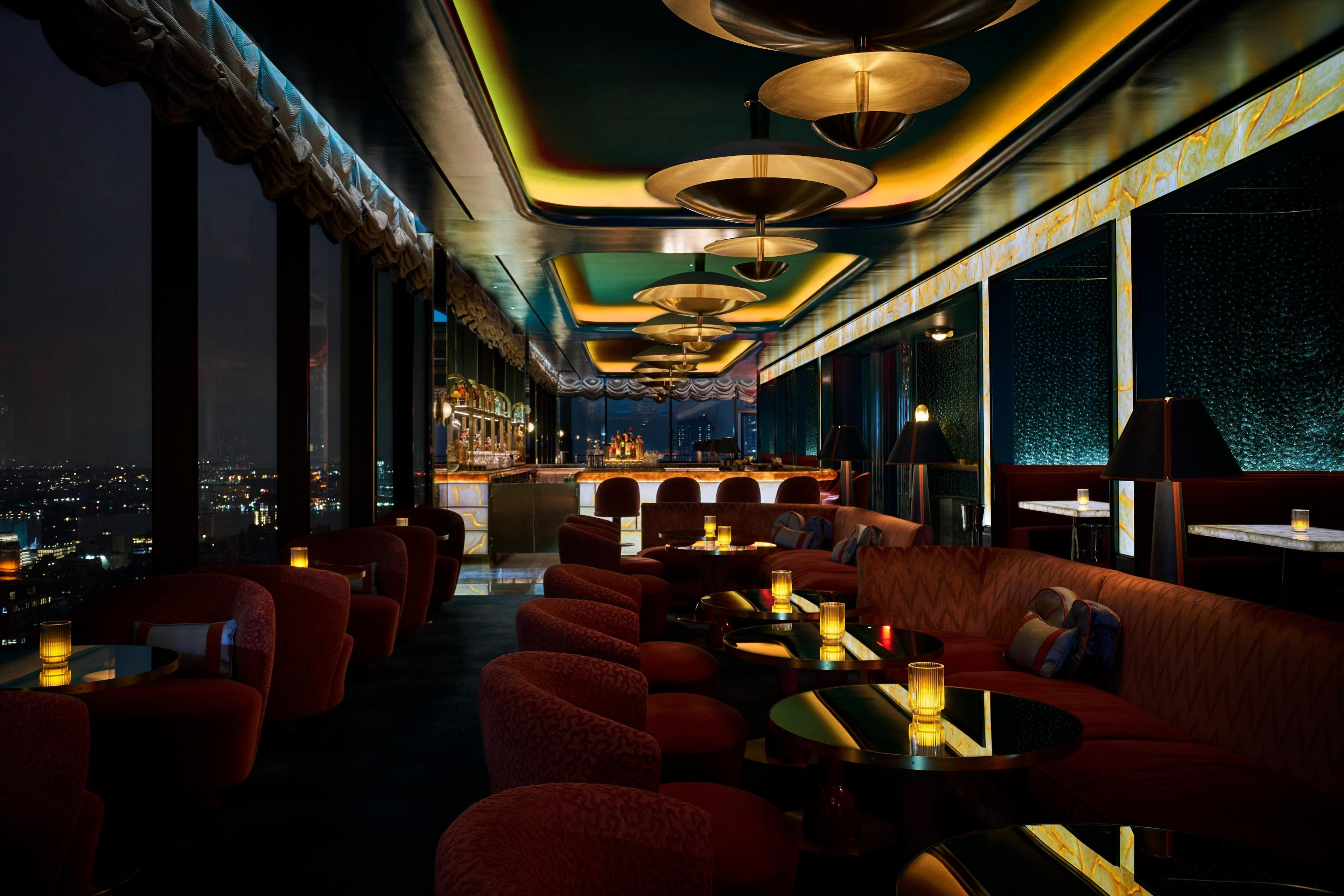
| Spaces | Seated | Standing |
|---|---|---|
| Full Buyout of Nubeluz by José Andrés | -- | 150 |
| Partial Buyout of Nubeluz by José Andrés | -- | 75 |
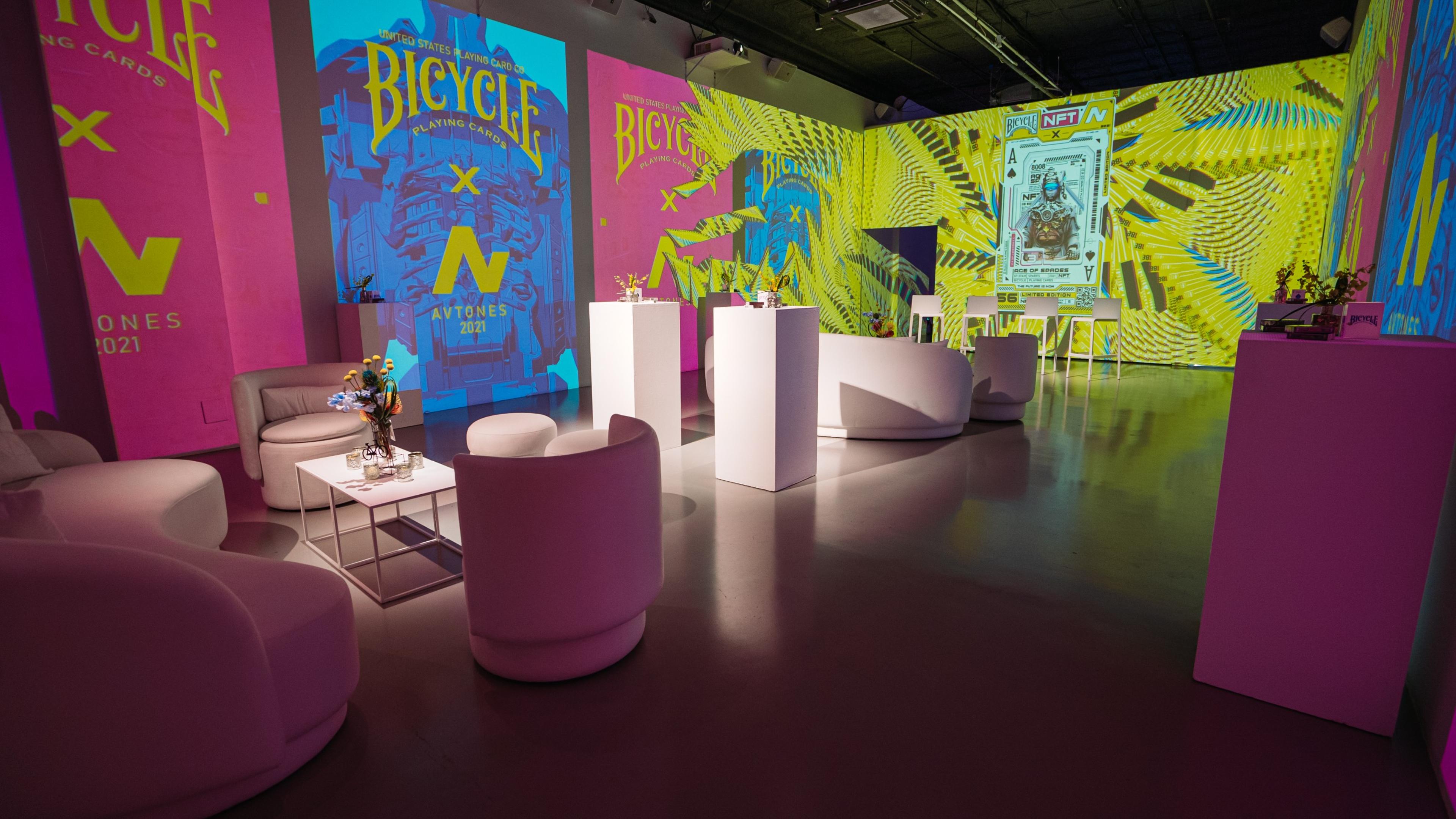
| Spaces | Seated | Standing |
|---|---|---|
| LUME Studios | 100 | 200 |
| Blackout Studio | 30 | 50 |
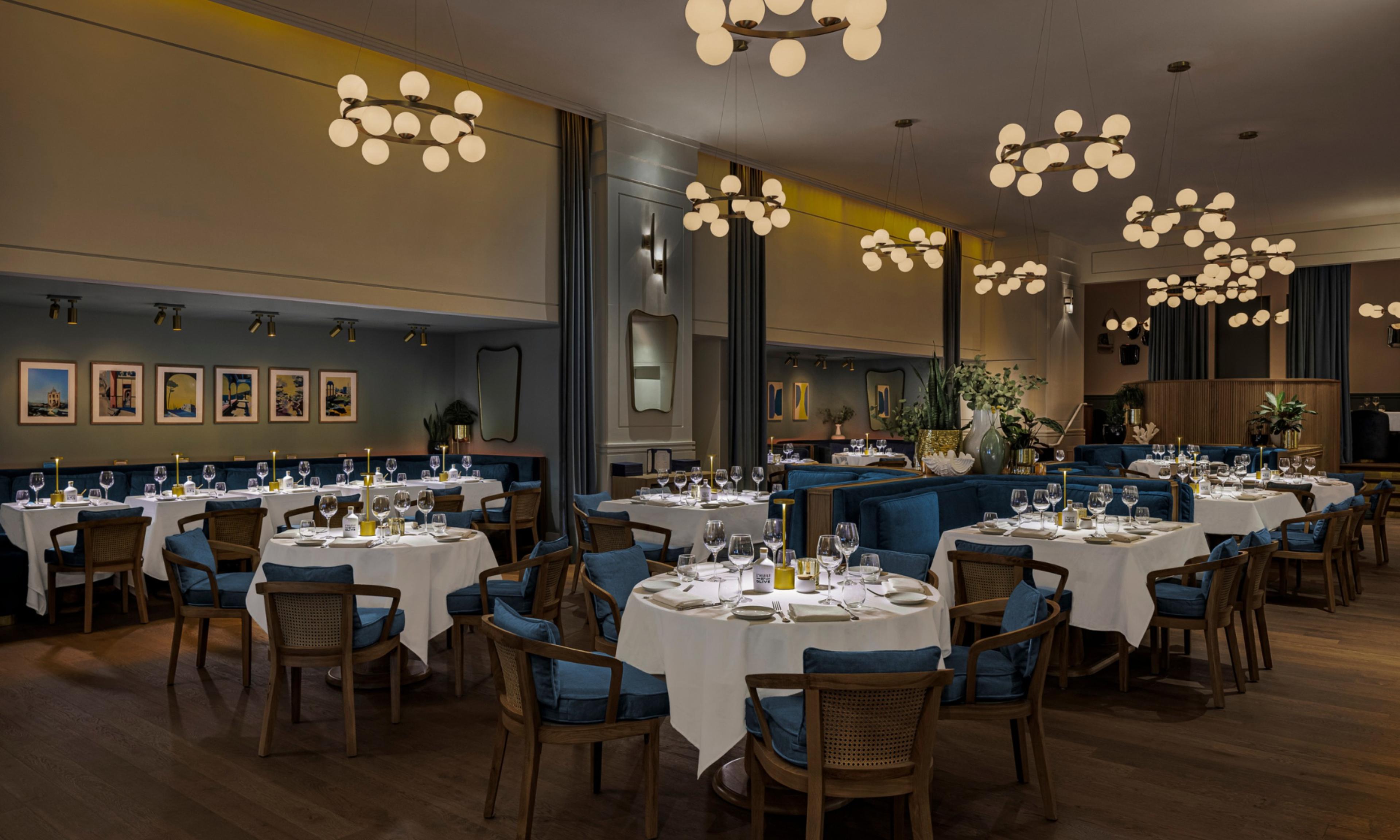
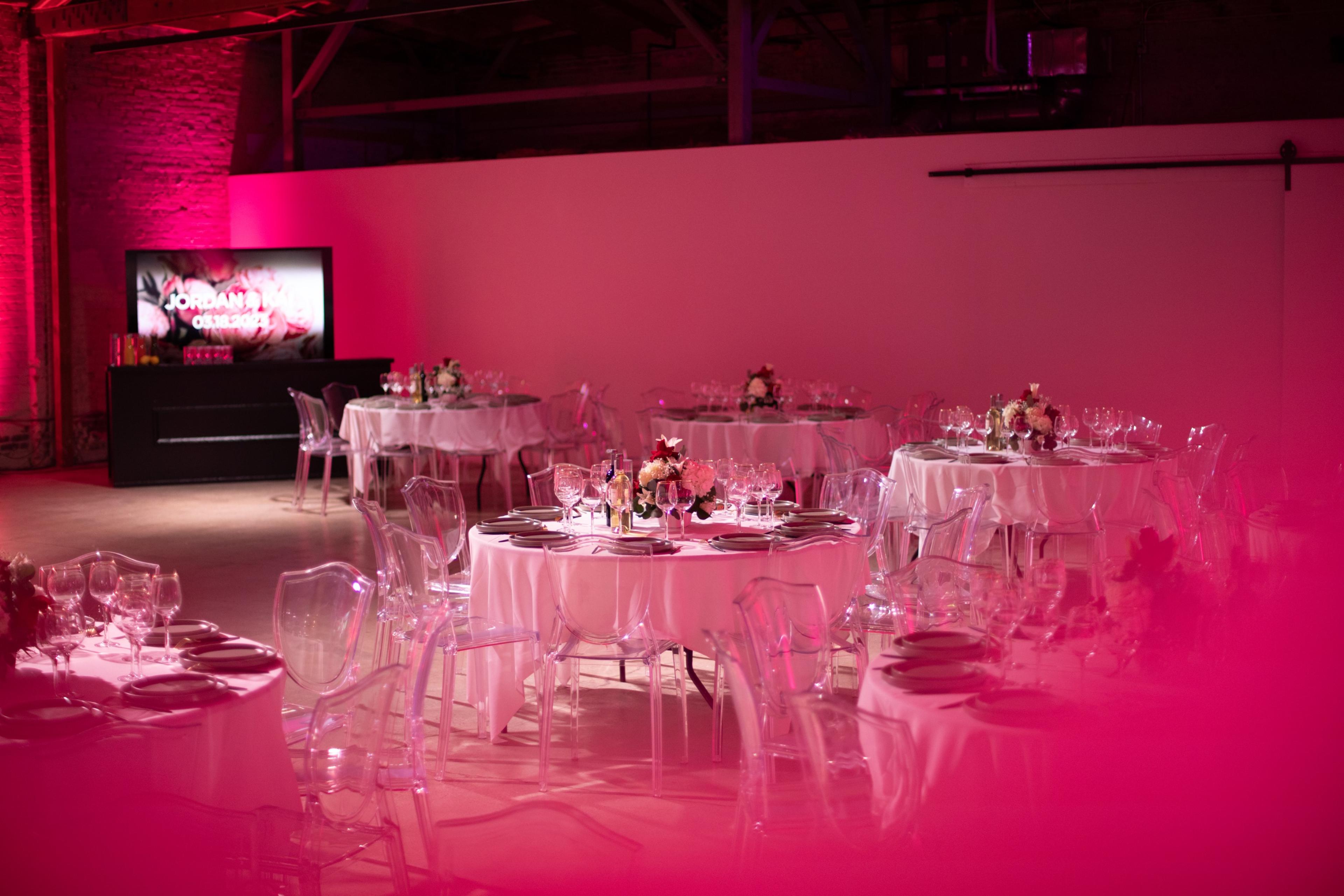
| Spaces | Seated | Standing |
|---|---|---|
| The Event Space | 200 | 500 |
| The Restaurant | 80 | 200 |
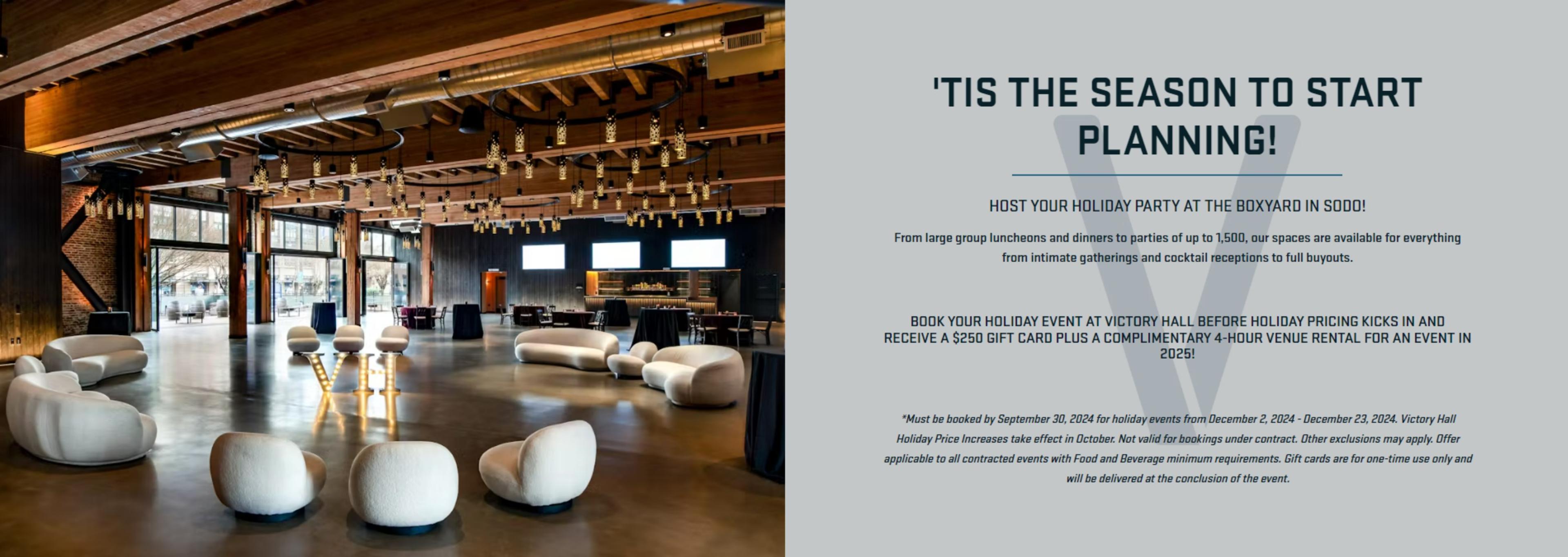
| Spaces | Seated | Standing |
|---|---|---|
| Victory Hall & The Yard | 800 | 2800 |
| The North Hall | 350 | 600 |
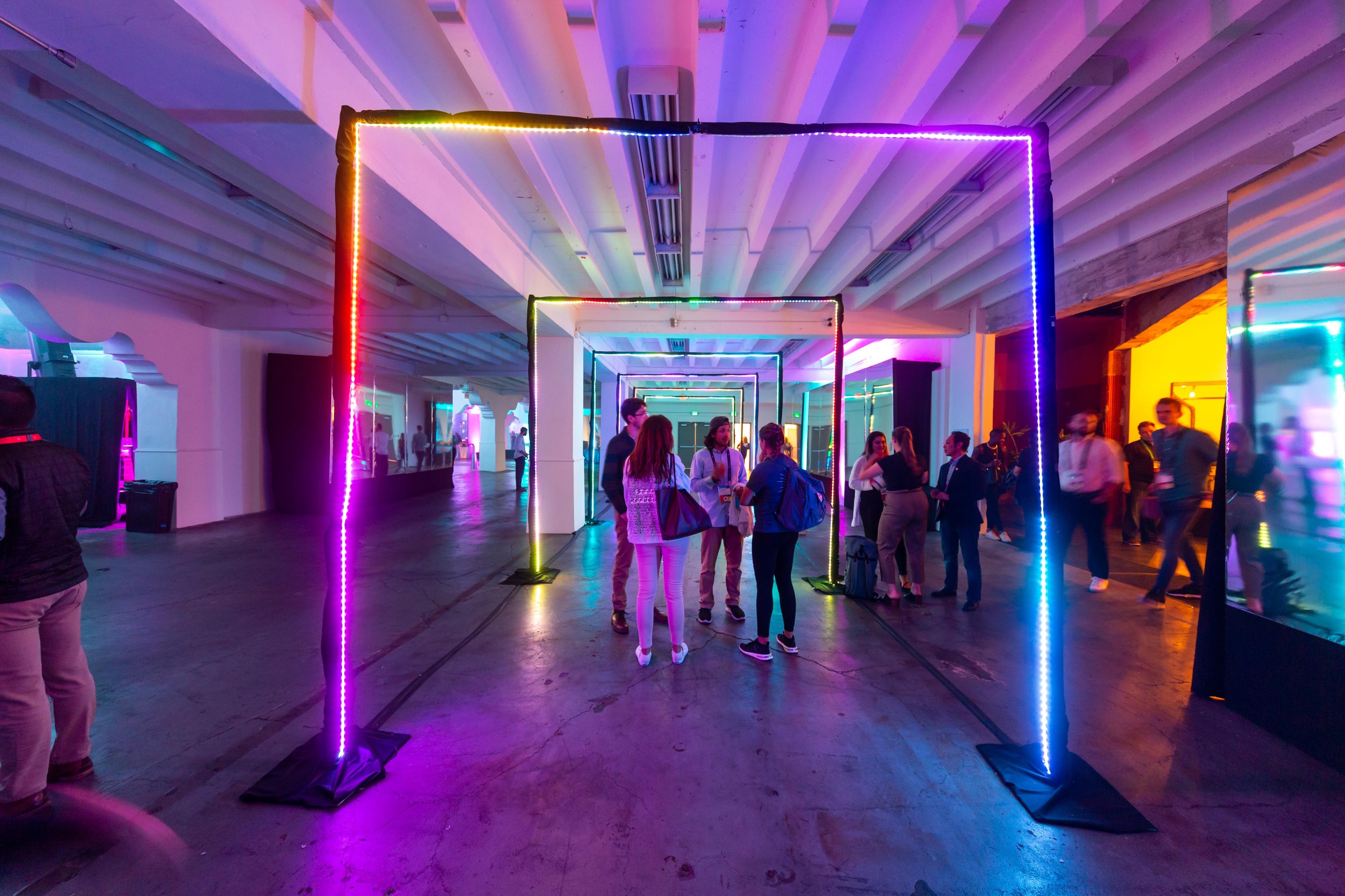
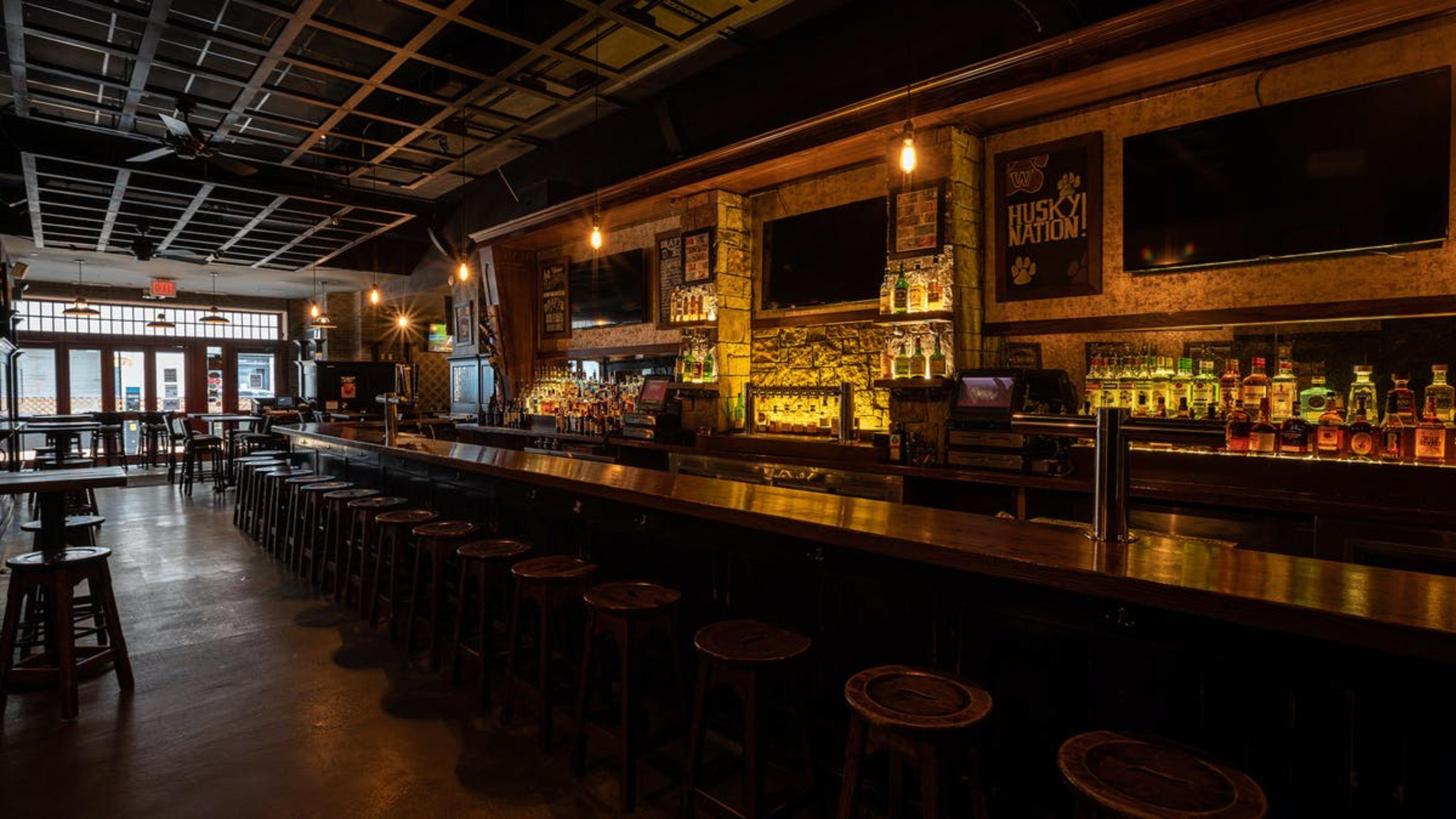
| Spaces | Seated | Standing |
|---|---|---|
| Full Buyout of Féile | -- | 200 |
| Dining Area | 50 | 65 |
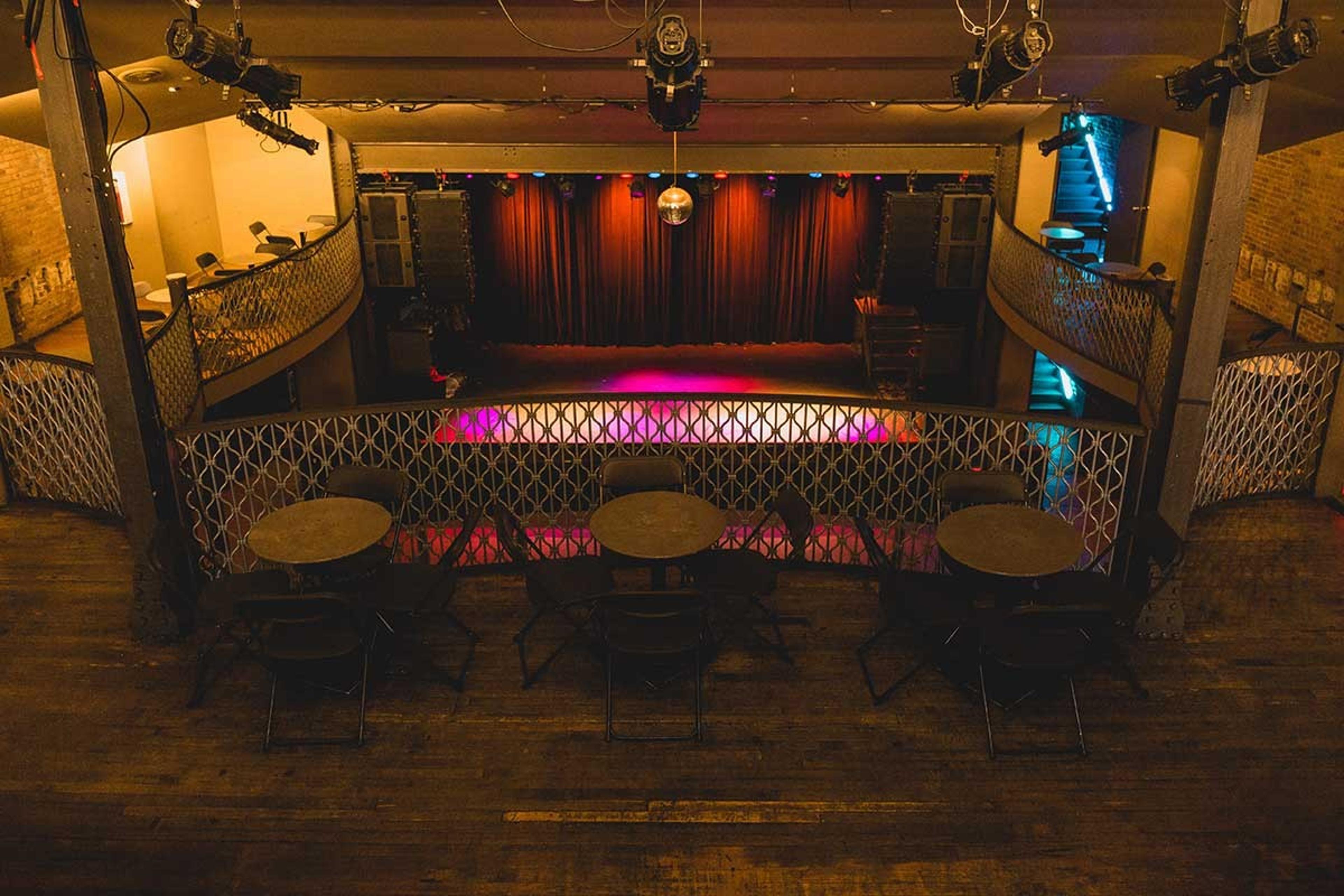
| Spaces | Seated | Standing |
|---|---|---|
| Main Space | 300 | 650 |
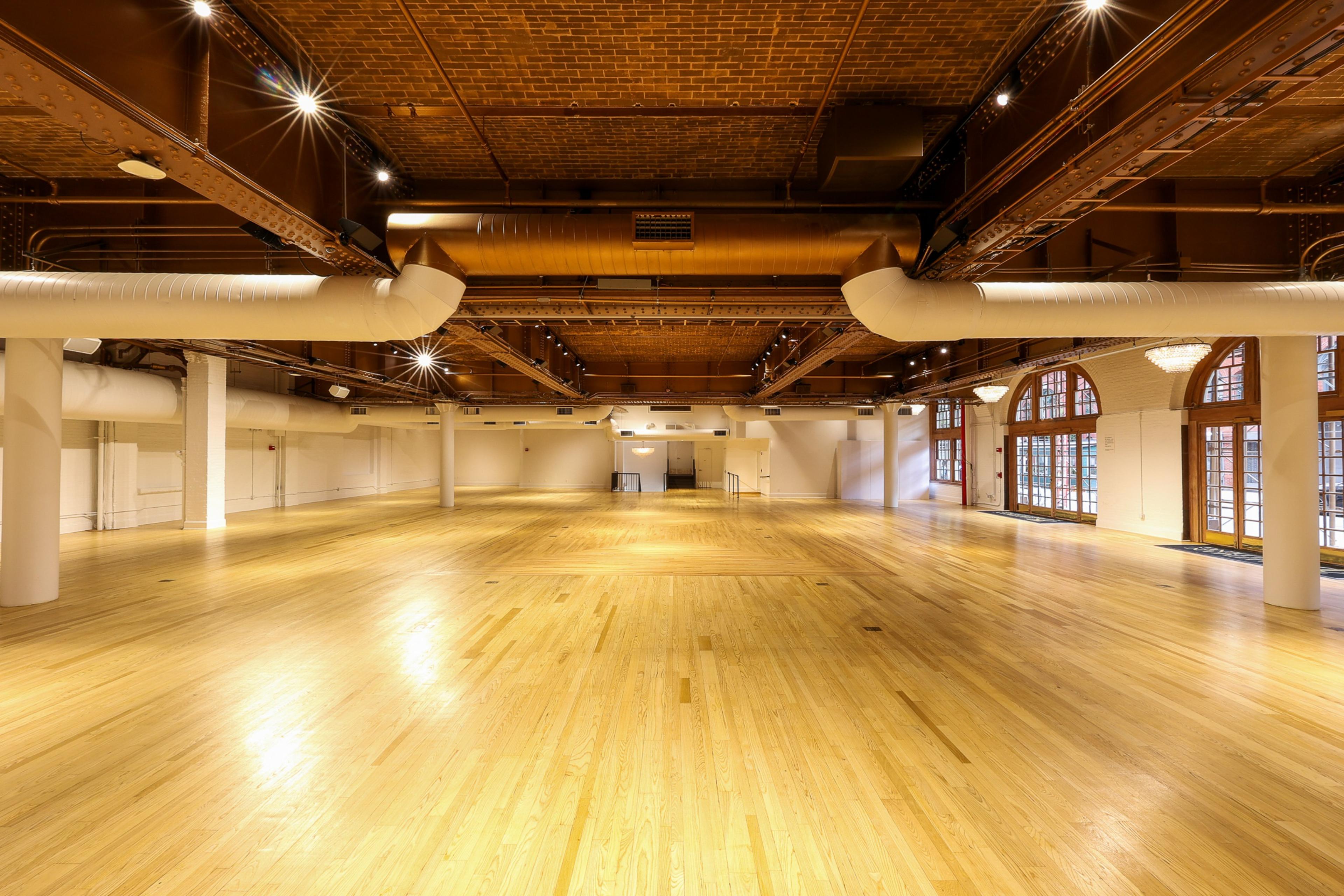
| Spaces | Seated | Standing |
|---|---|---|
| Main Floor | 550 | 750 |
| Gallery Floor | 190 | 220 |
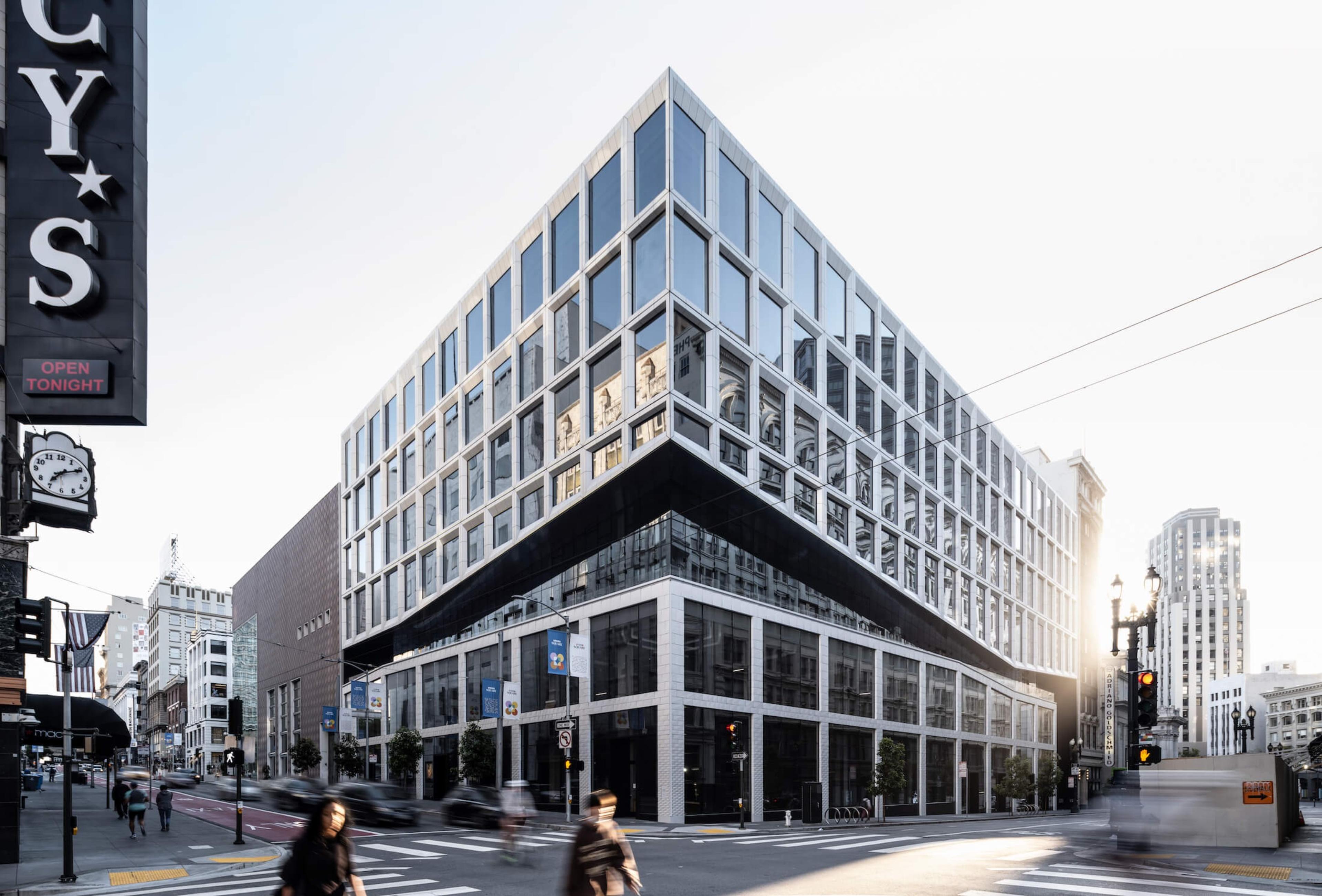
| Spaces | Seated | Standing |
|---|---|---|
| Vista Gallery | 4th Floor | 348 | 348 |
| Level 5 Gallery | -- | -- |
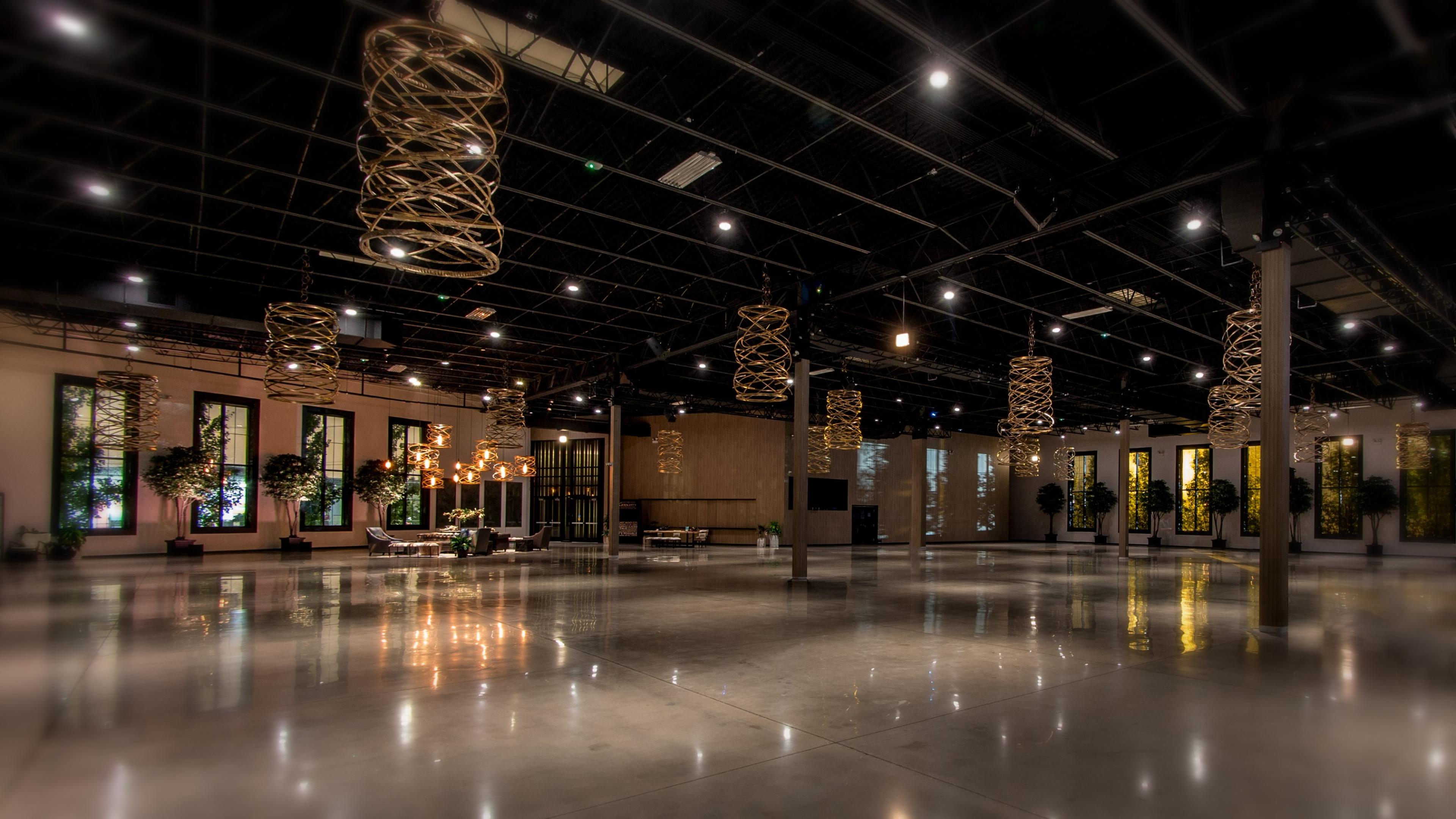
| Spaces | Seated | Standing |
|---|---|---|
| Full Venue | 1000 | 1600 |
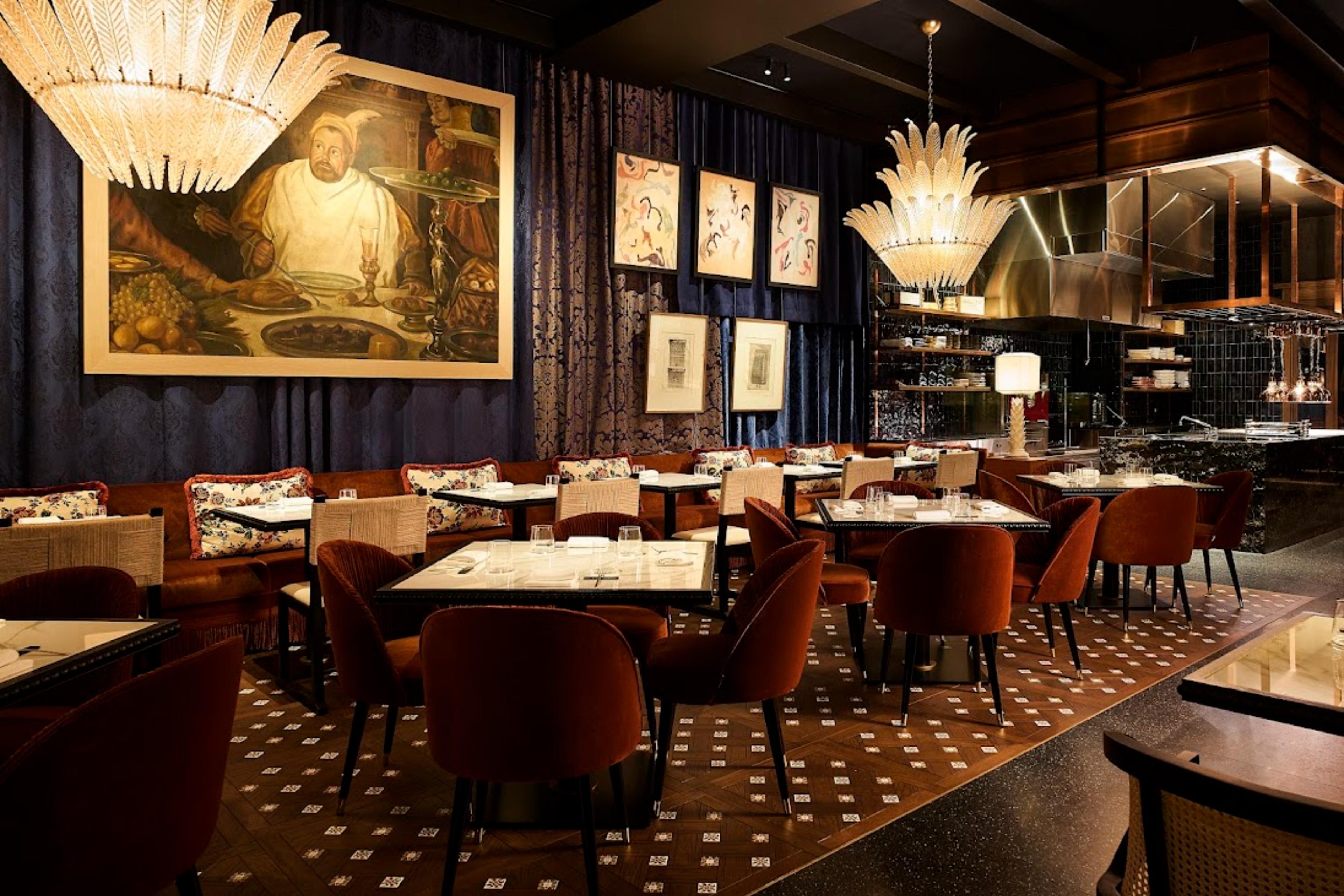
| Spaces | Seated | Standing |
|---|---|---|
| Full Buyout of The Bazaar by José Andrés | 50 | 120 |
| Bazaar Private Dining Room | 14 | -- |
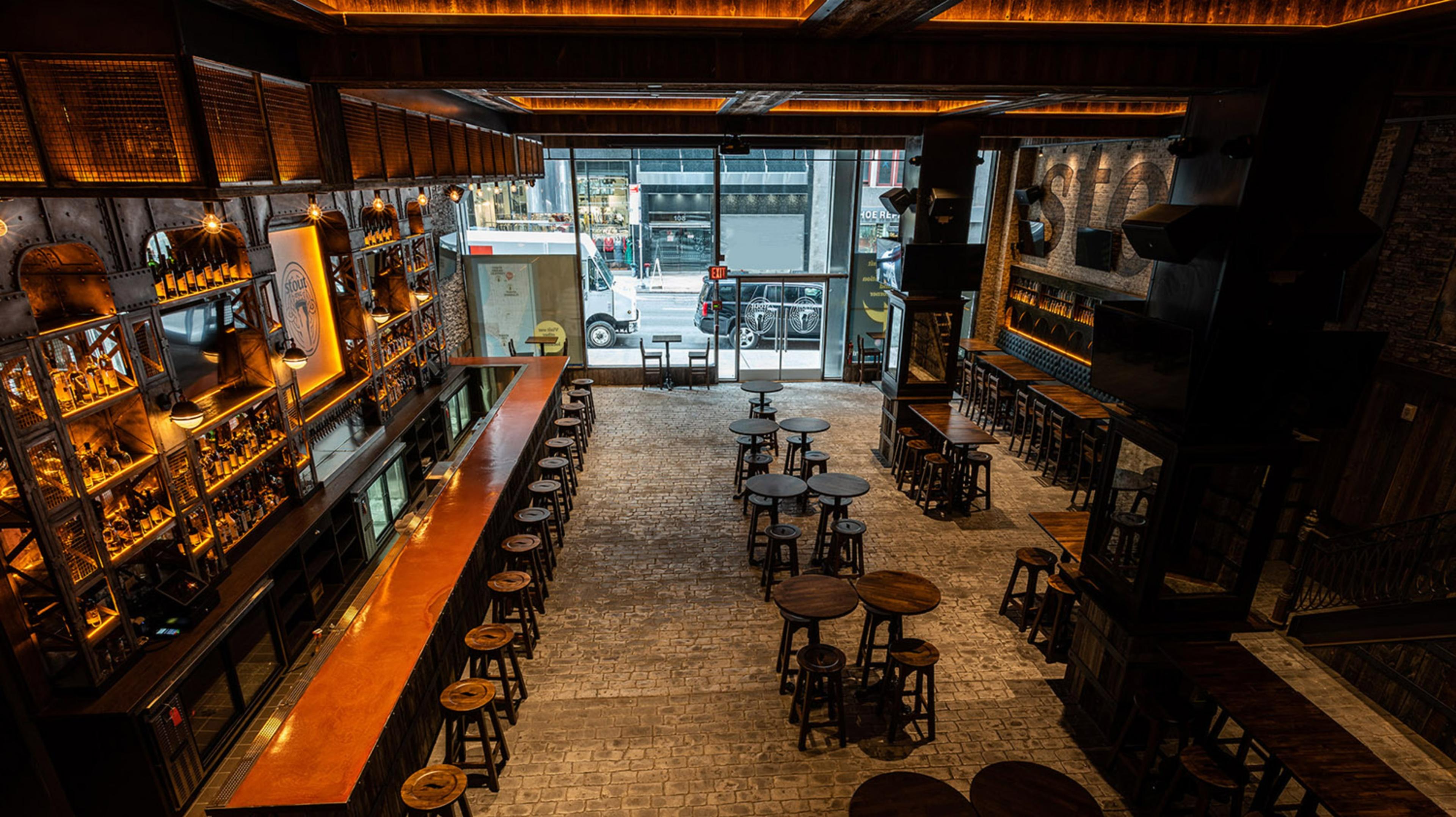
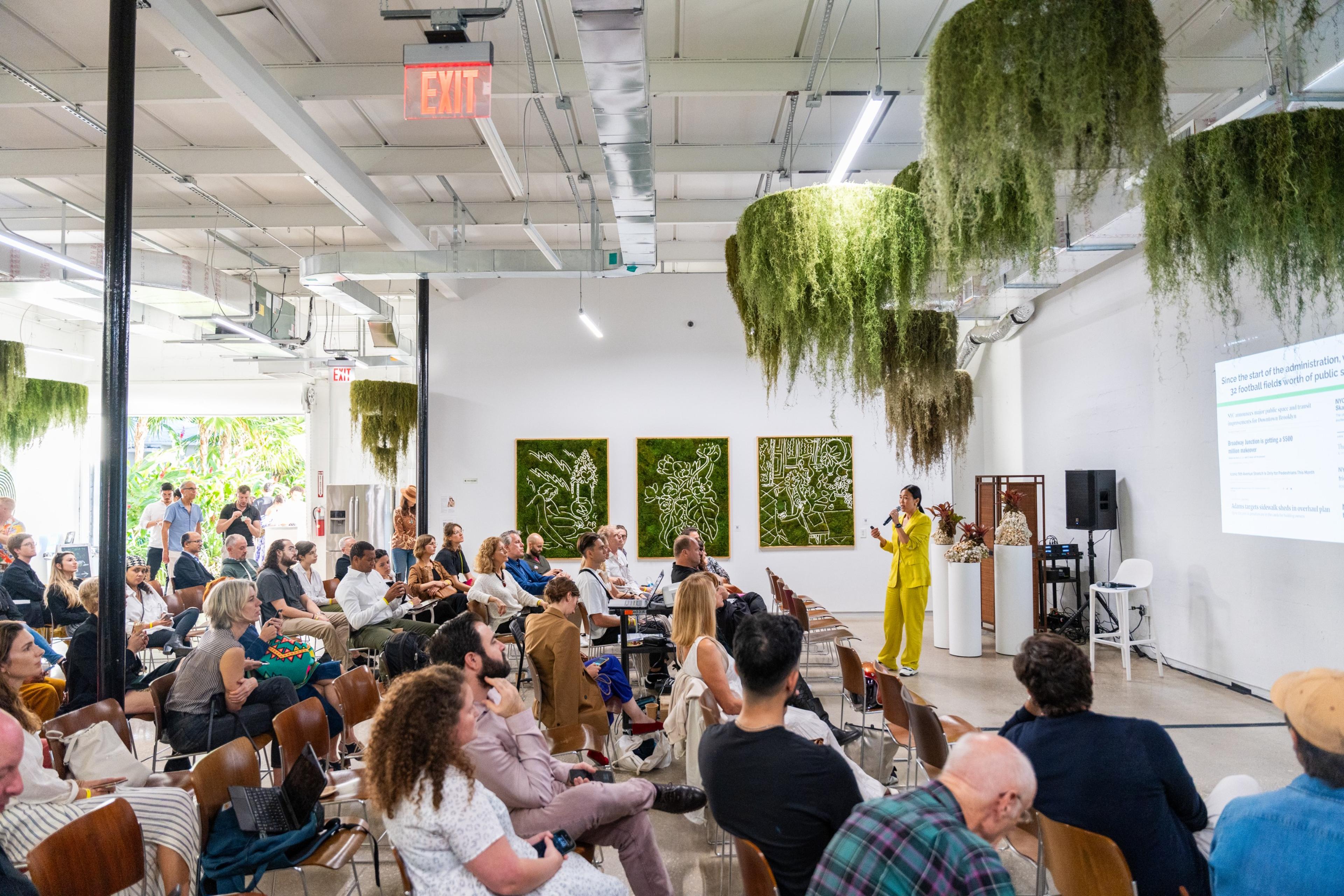
| Spaces | Seated | Standing |
|---|---|---|
| The Gallery | 250 | 500 |
| The Yard | 350 | 800 |
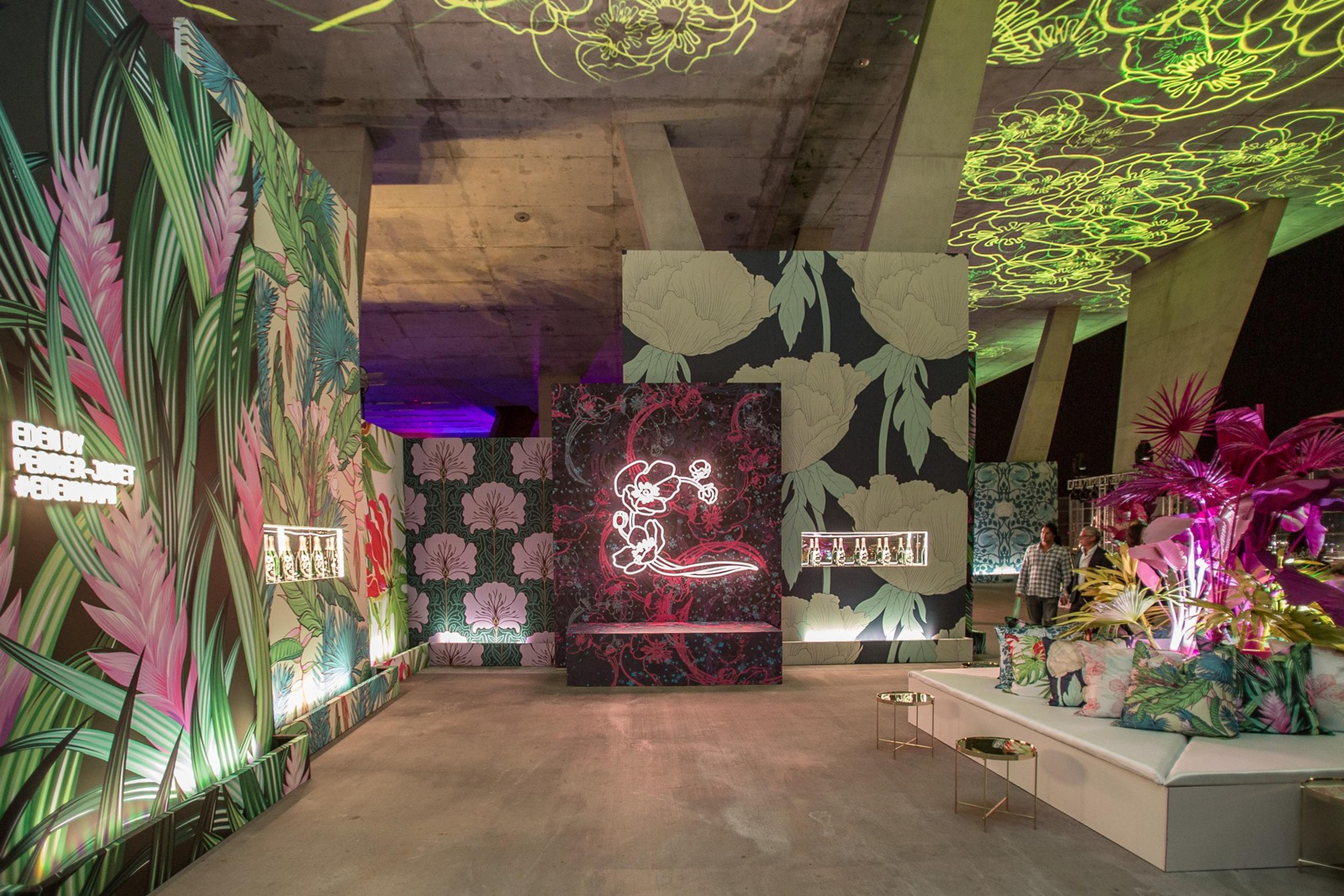
| Spaces | Seated | Standing |
|---|---|---|
| 7th Floor | -- | 700 |