The Vendry is now part of Groupize! Read more
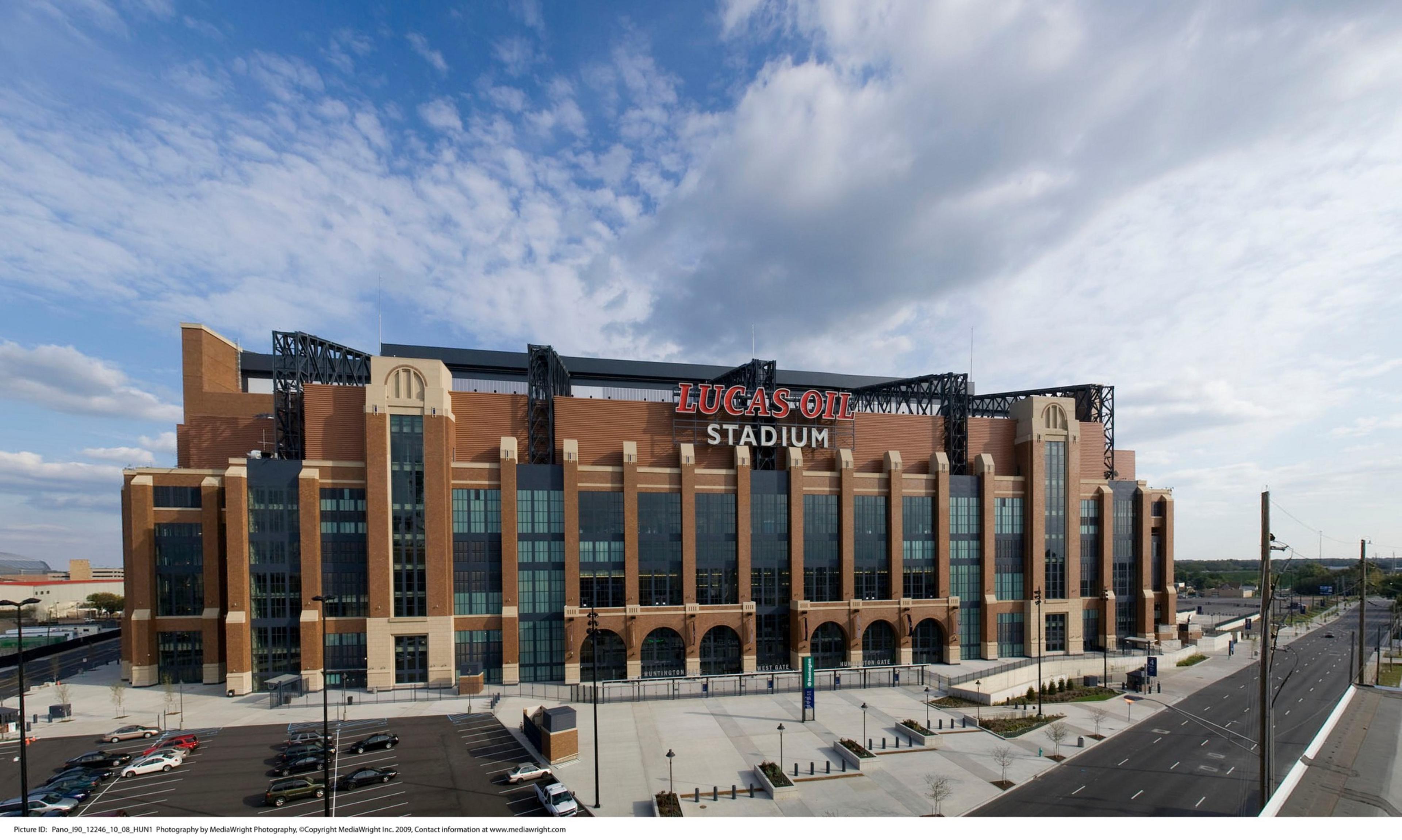
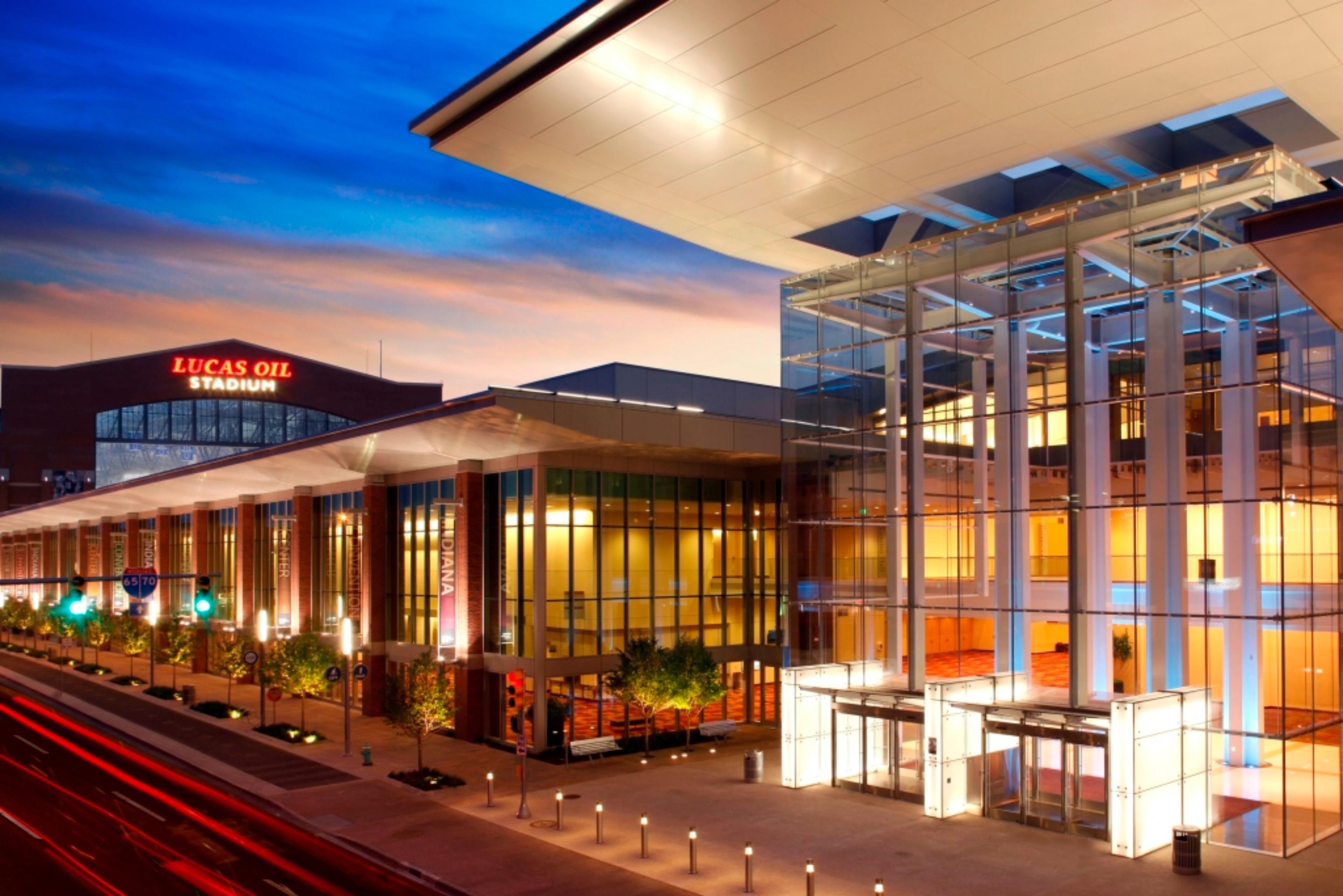
| Spaces | Seated | Standing |
|---|---|---|
| Hall I | 8608 | 8608 |
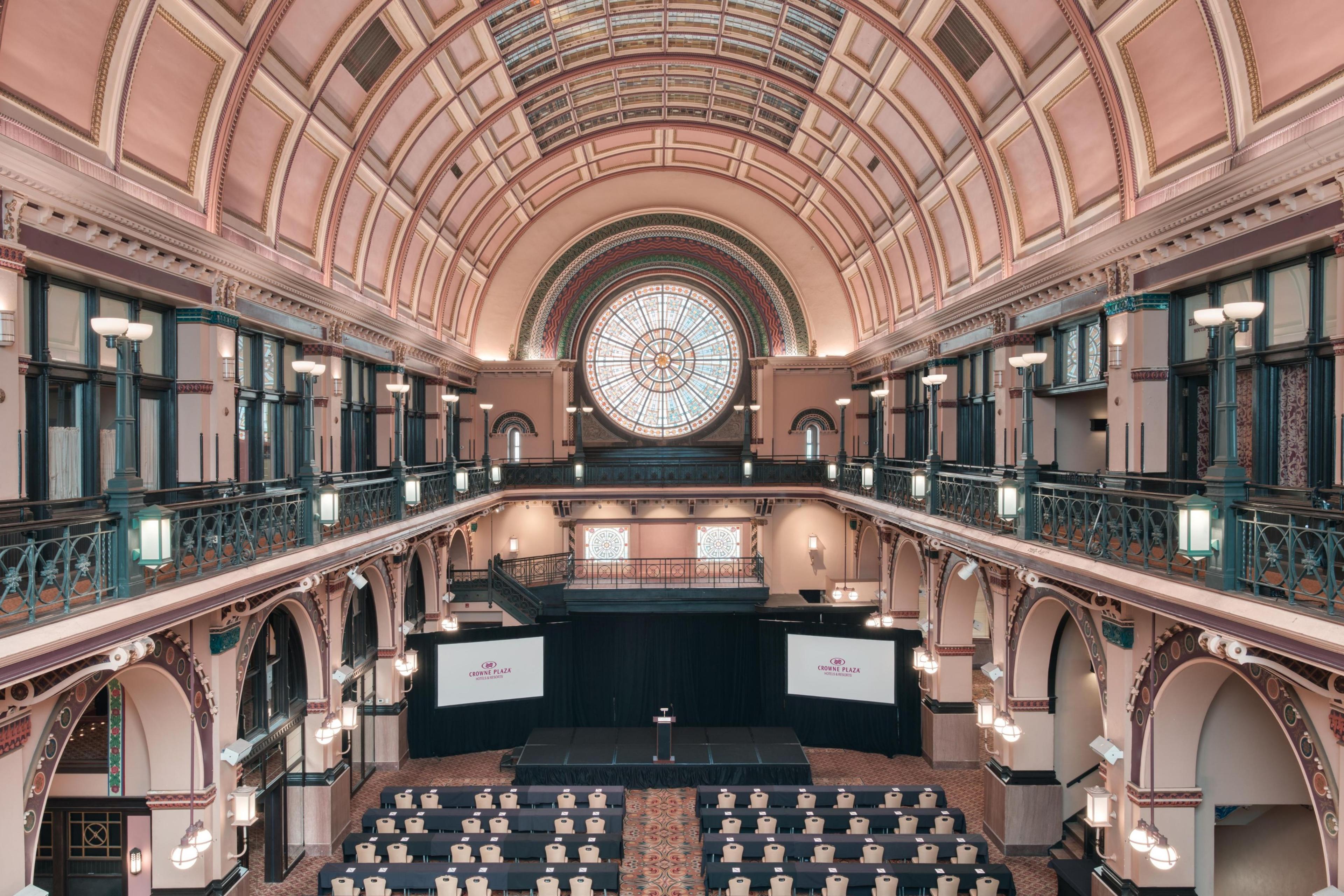
| Spaces | Seated | Standing |
|---|---|---|
| Executive Boardroom | 20 | -- |
| Illinois Street Ballroom (Foyer) | 100 | -- |
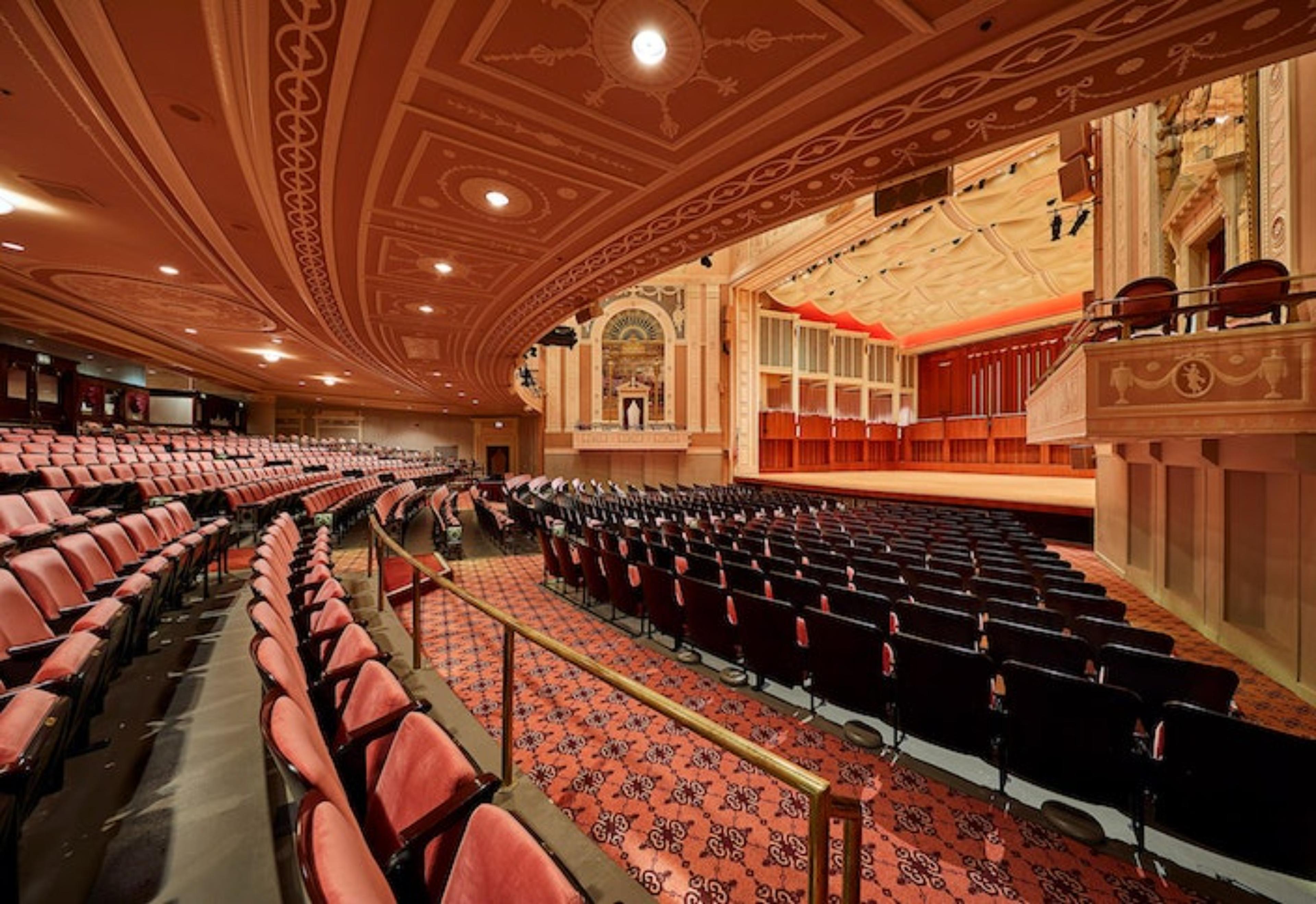
| Spaces | Seated | Standing |
|---|---|---|
| Main Lobby / Oval Promenade | 270 | 700 |
| Penthouse | 60 | 80 |
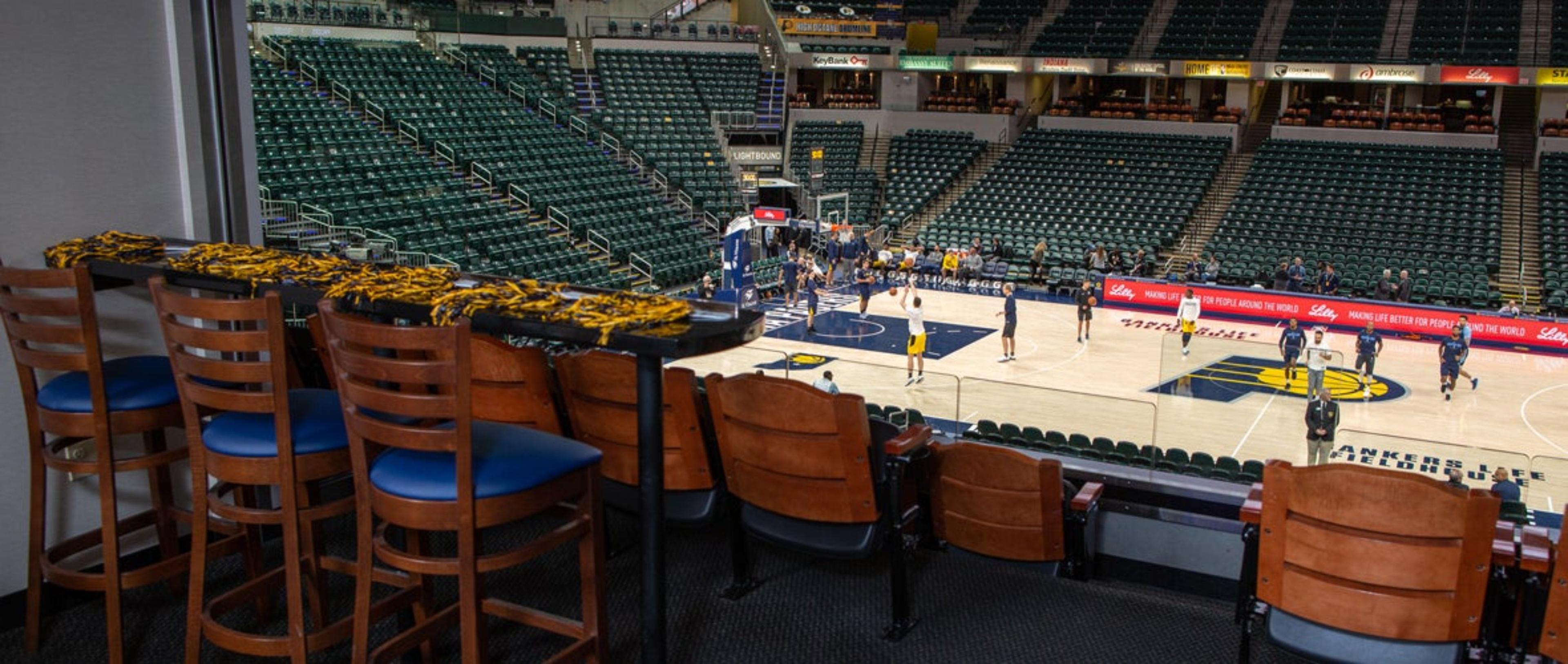
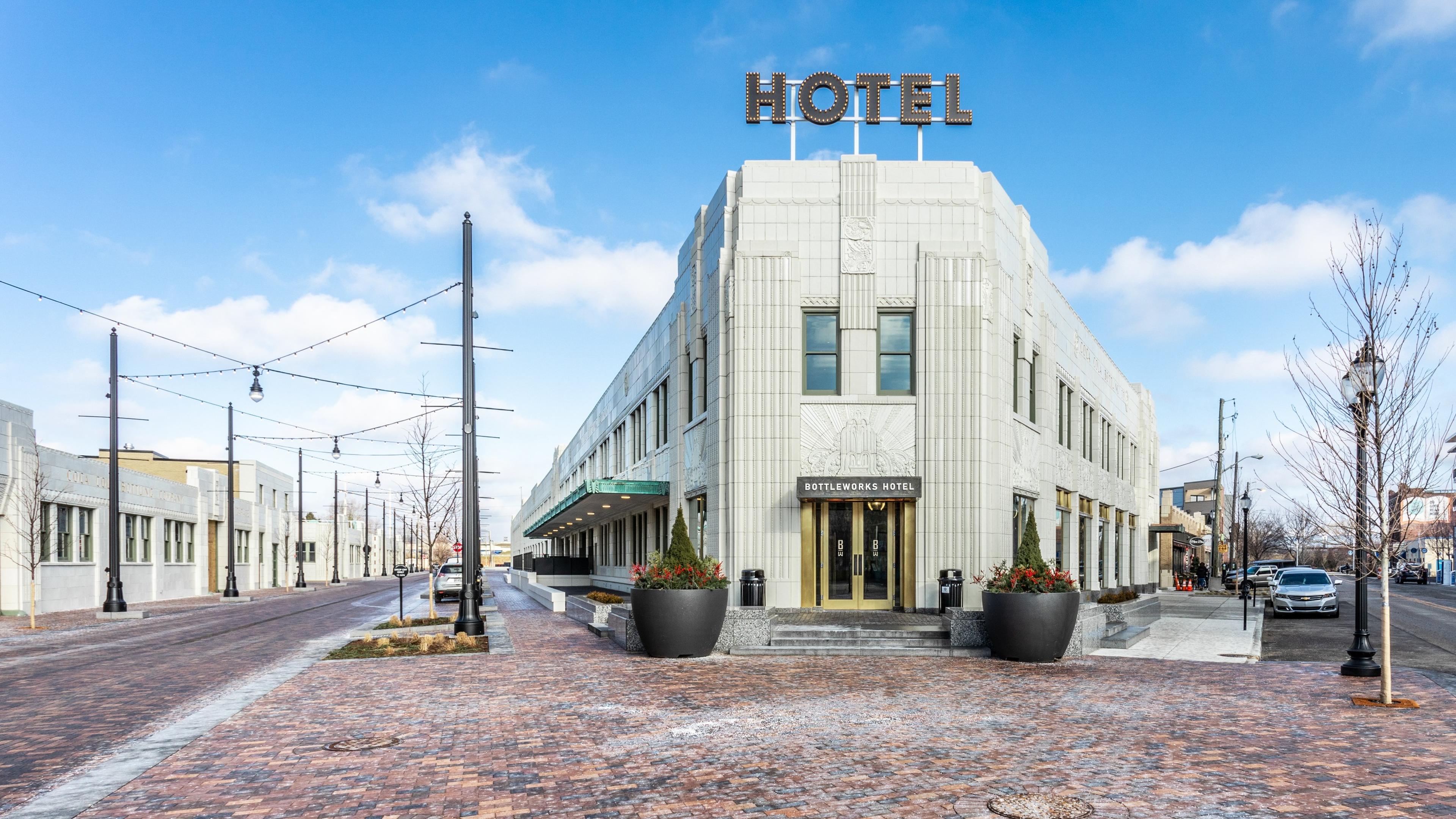
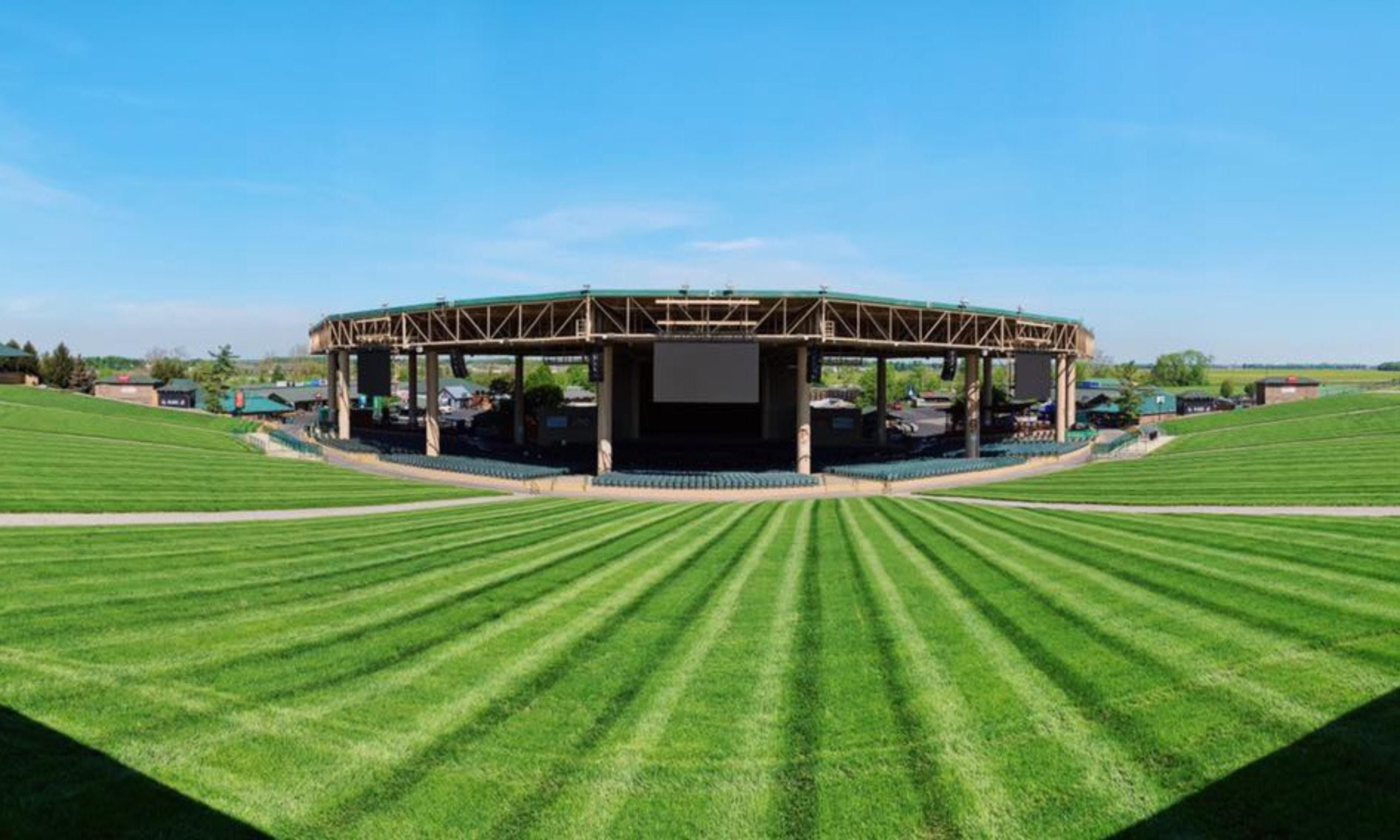
| Spaces | Seated | Standing |
|---|---|---|
| Full Venue | 6000 | 24000 |
| Amphitheater | 6000 | 6000 |
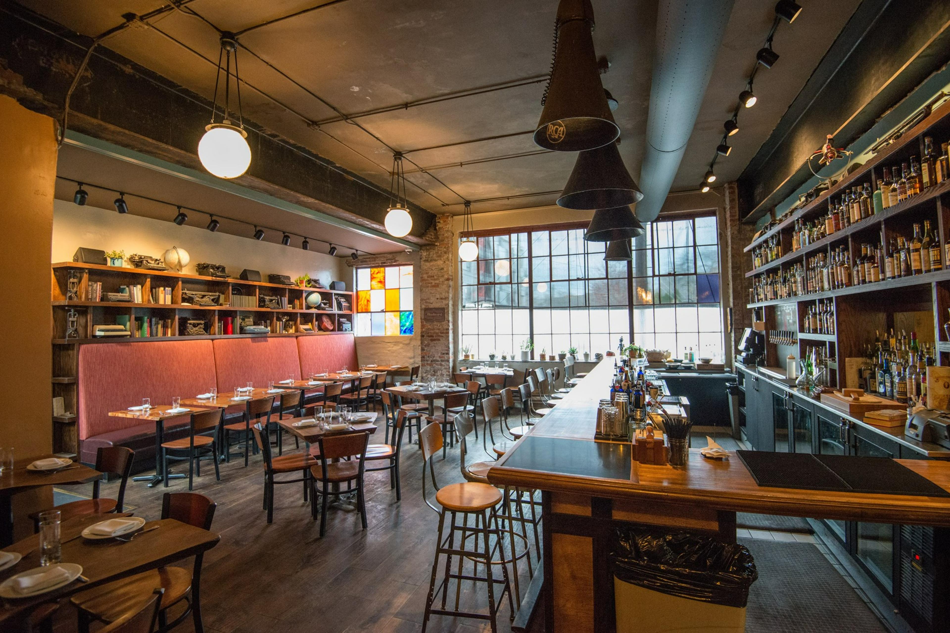
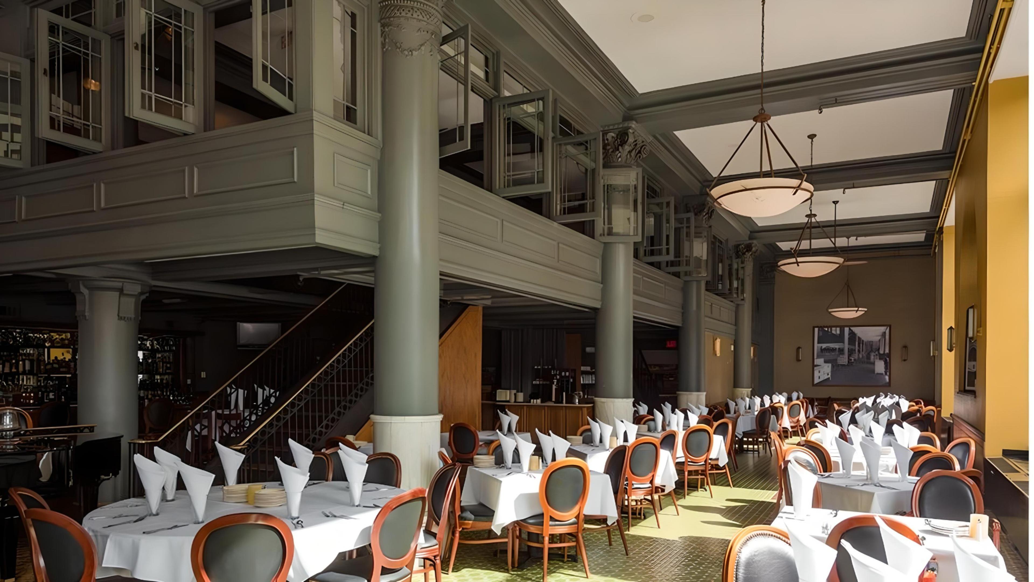
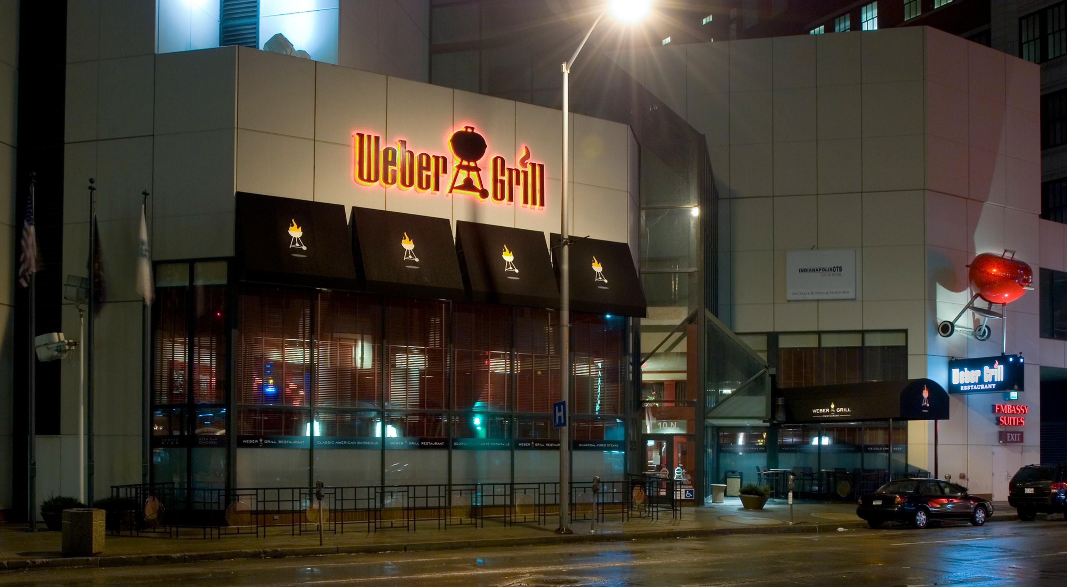
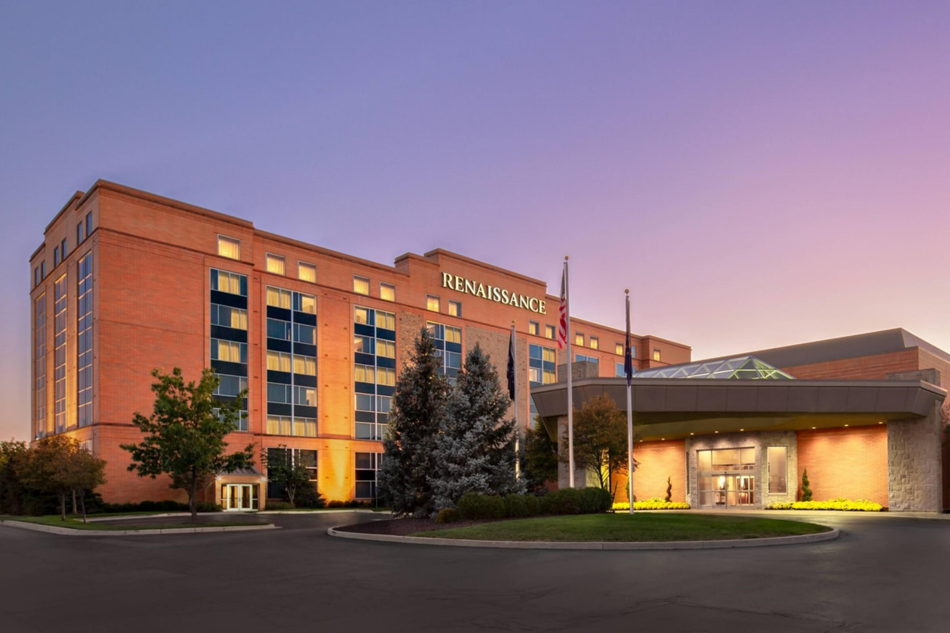
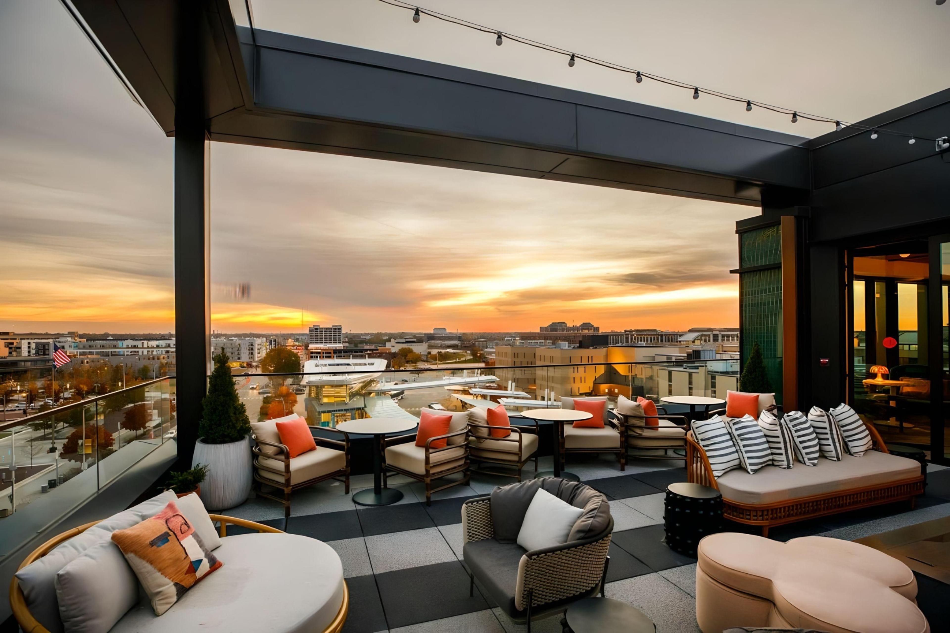
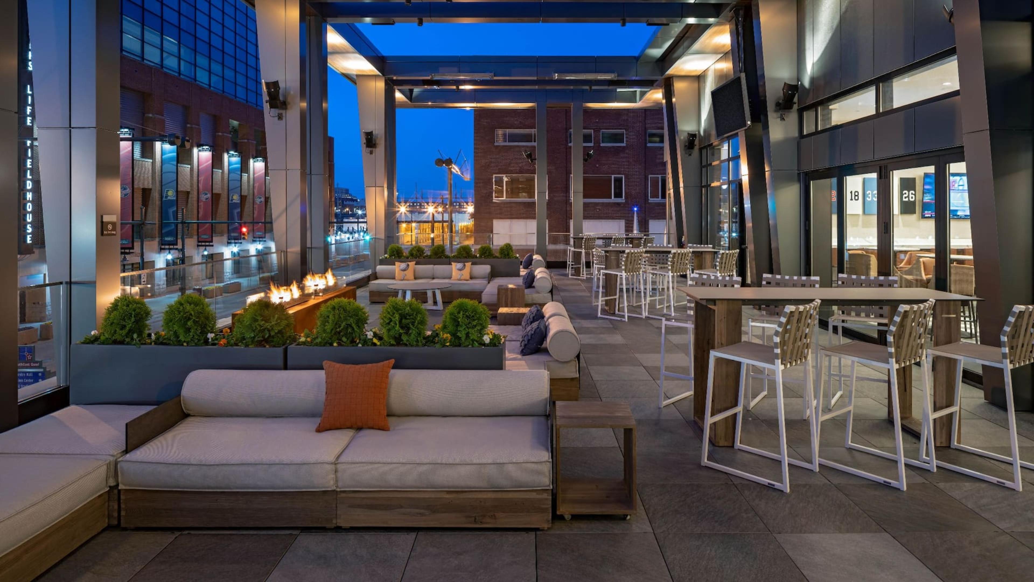
| Spaces | Seated | Standing |
|---|---|---|
| Full Buyout Of Pivot Bar and Balcony | 300 | -- |
| Semi-Private Event Space | 60 | -- |
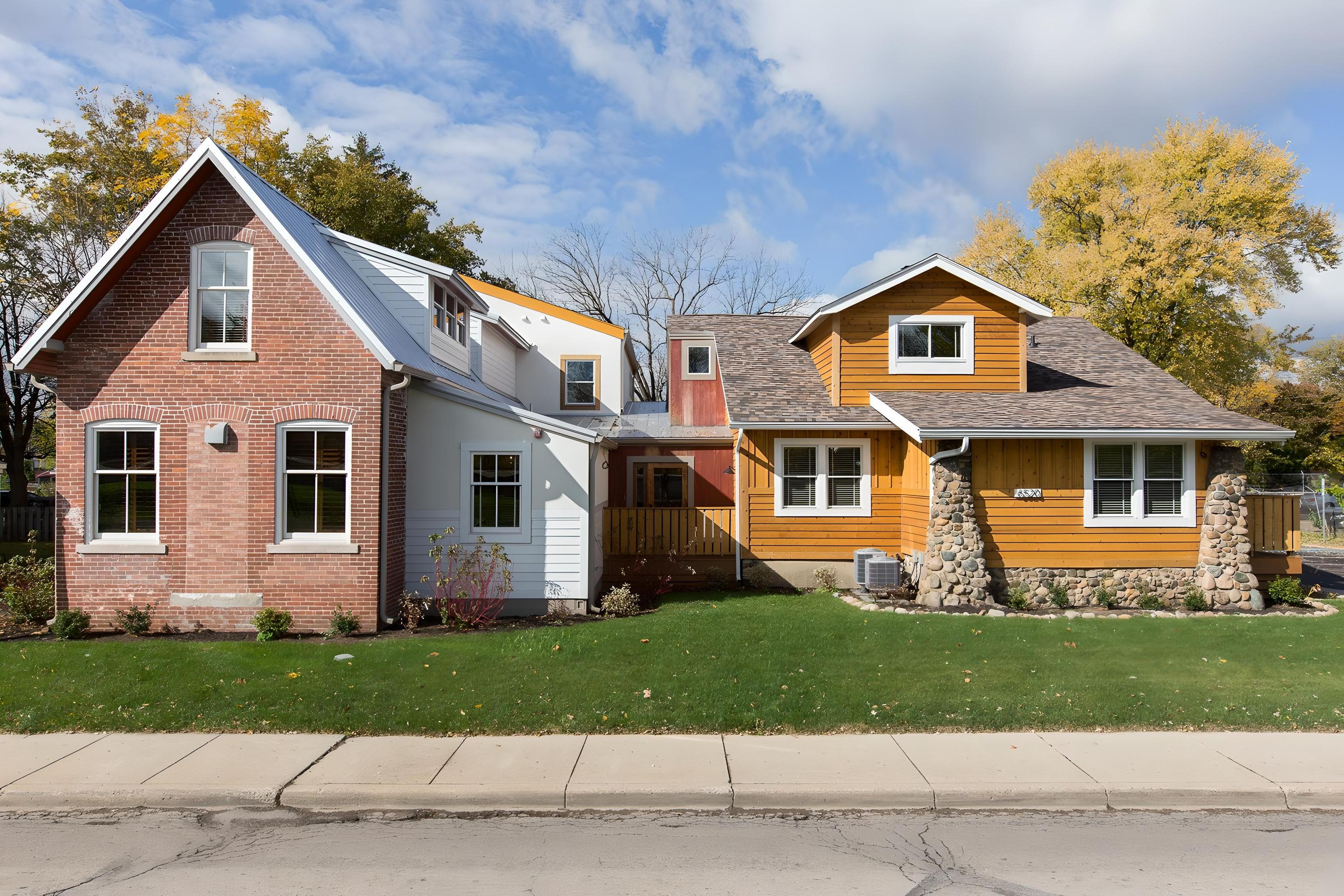
| Spaces | Seated | Standing |
|---|---|---|
| Corduroy Commons | 35 | -- |
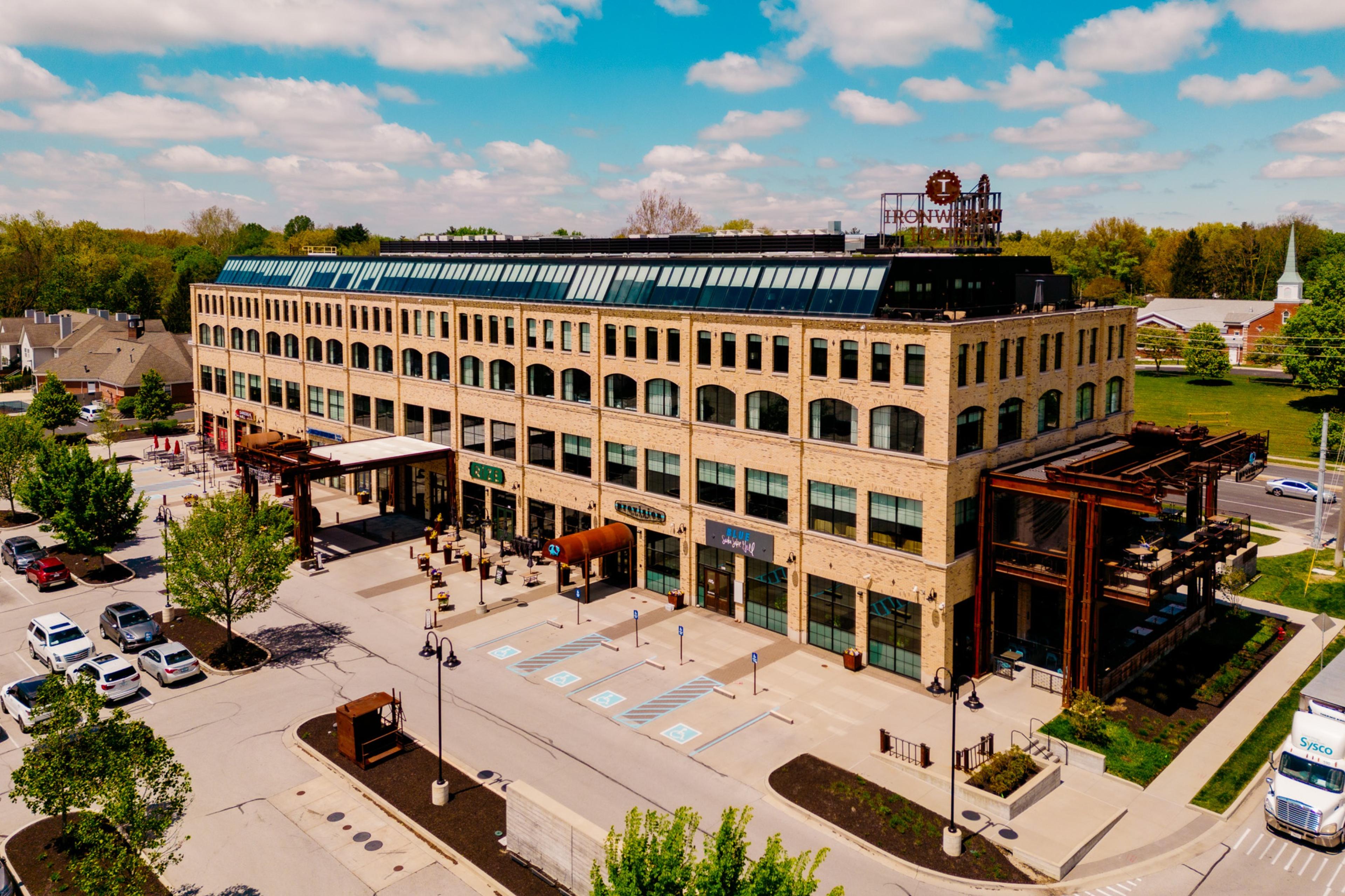
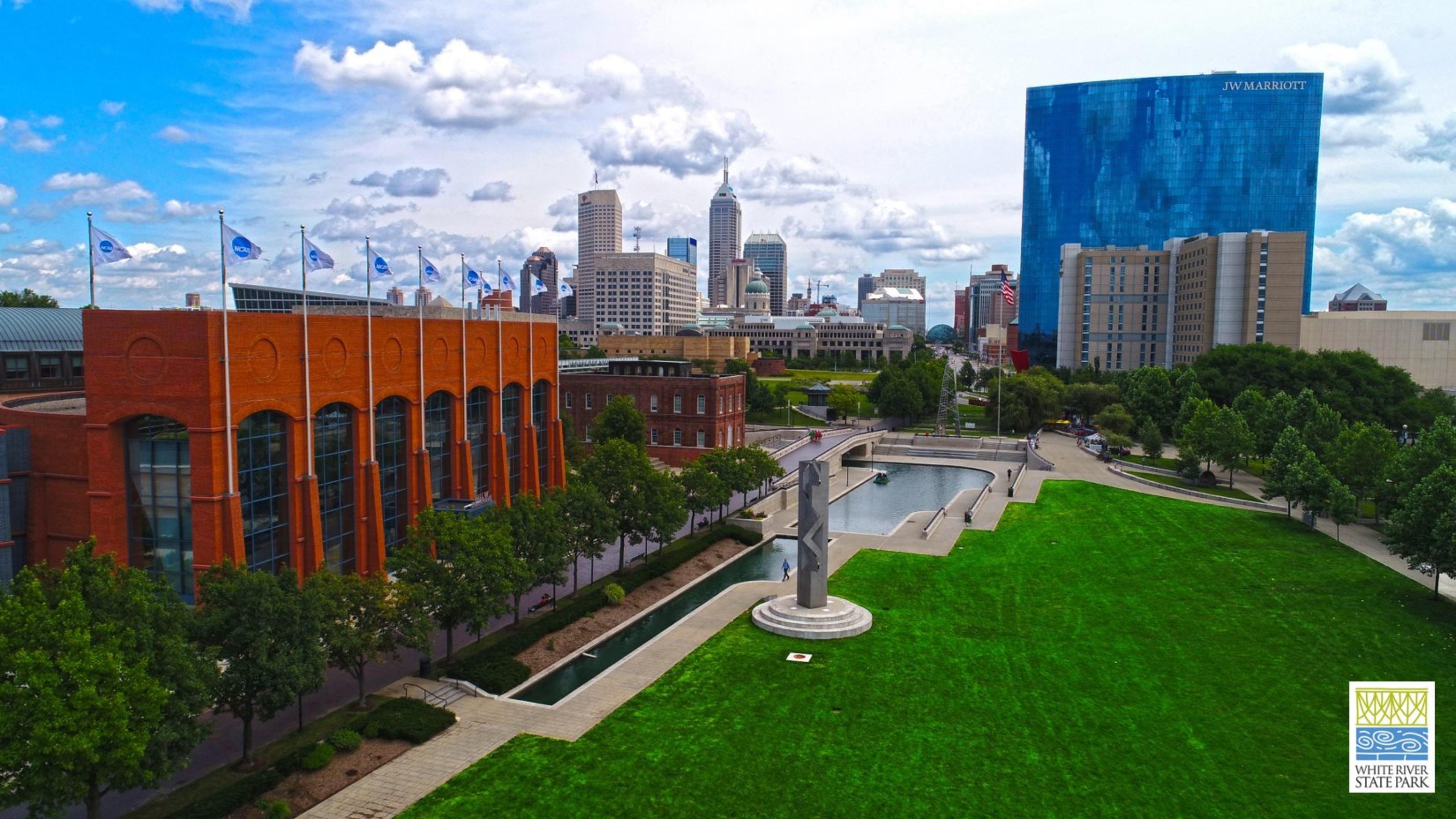
| Spaces | Seated | Standing |
|---|---|---|
| Military Park | -- | 50000 |
| Celebration Plaza | -- | 10000 |
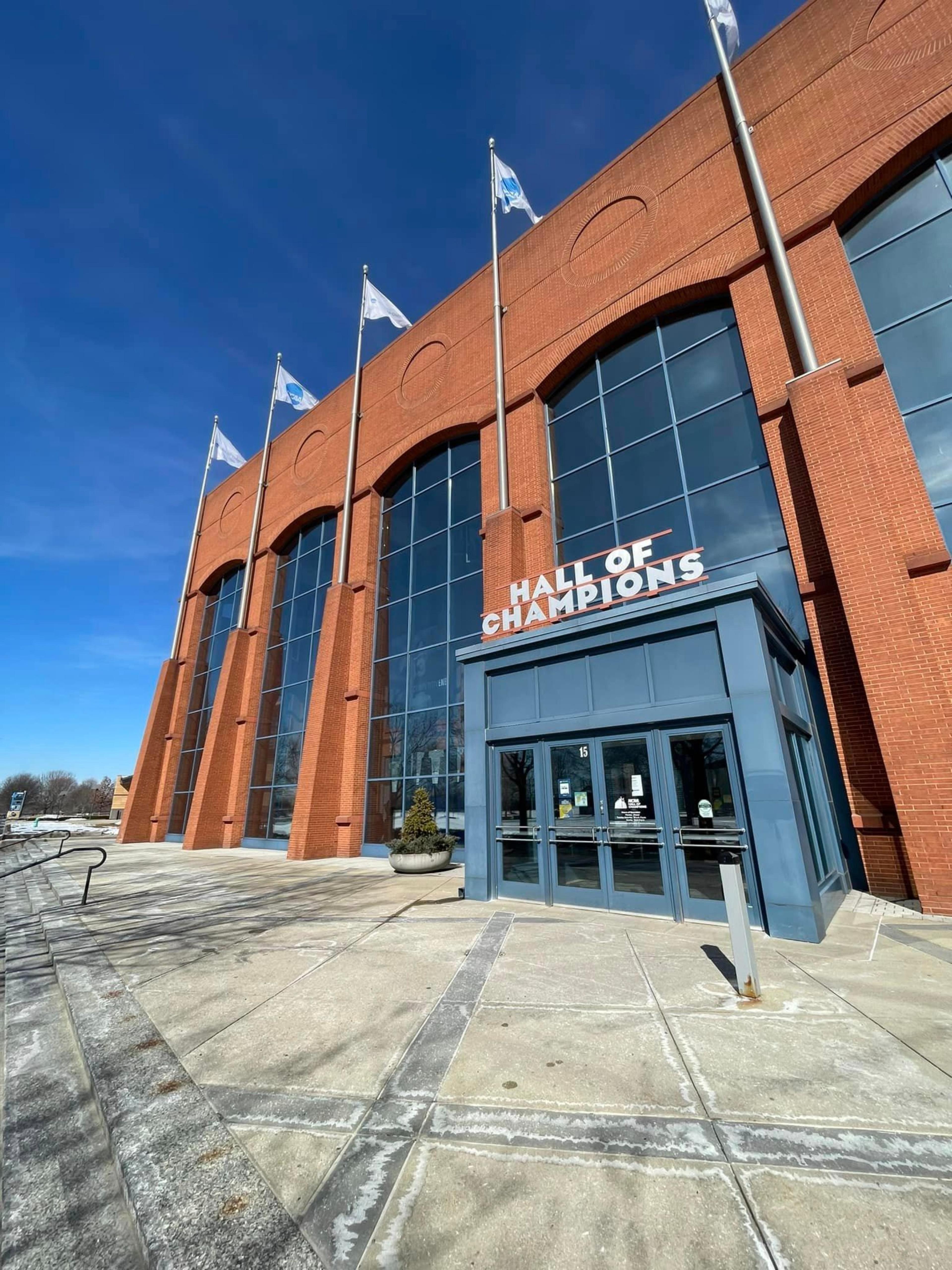
| Spaces | Seated | Standing |
|---|---|---|
| Hall of Champion | 140 | 140 |
| Full Buyout of NCAA Hall of Champions | 180 | 400 |
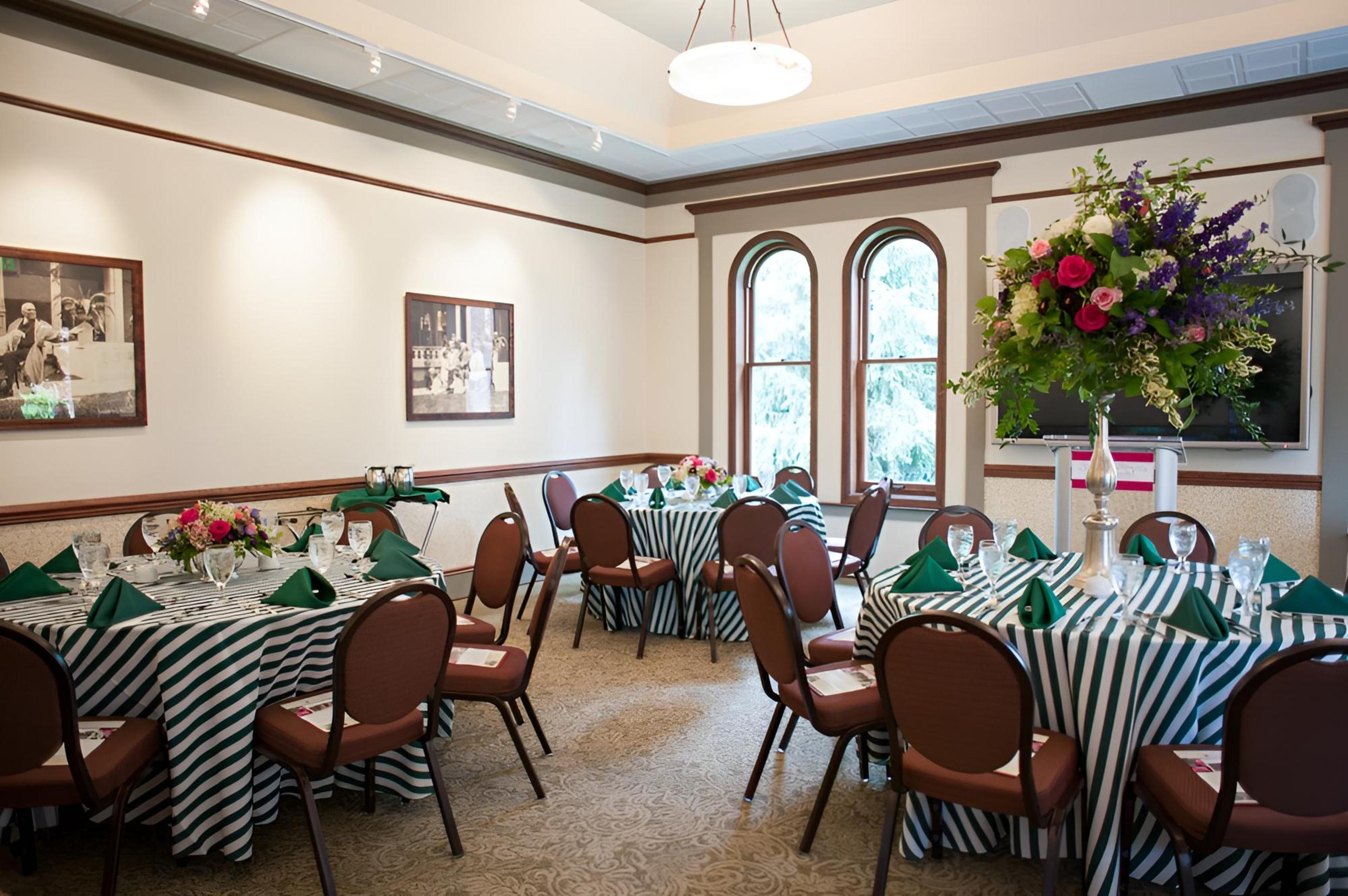
| Spaces | Seated | Standing |
|---|---|---|
| Indoor Space | 20 | 20 |
| Outdoor Space | 50 | -- |
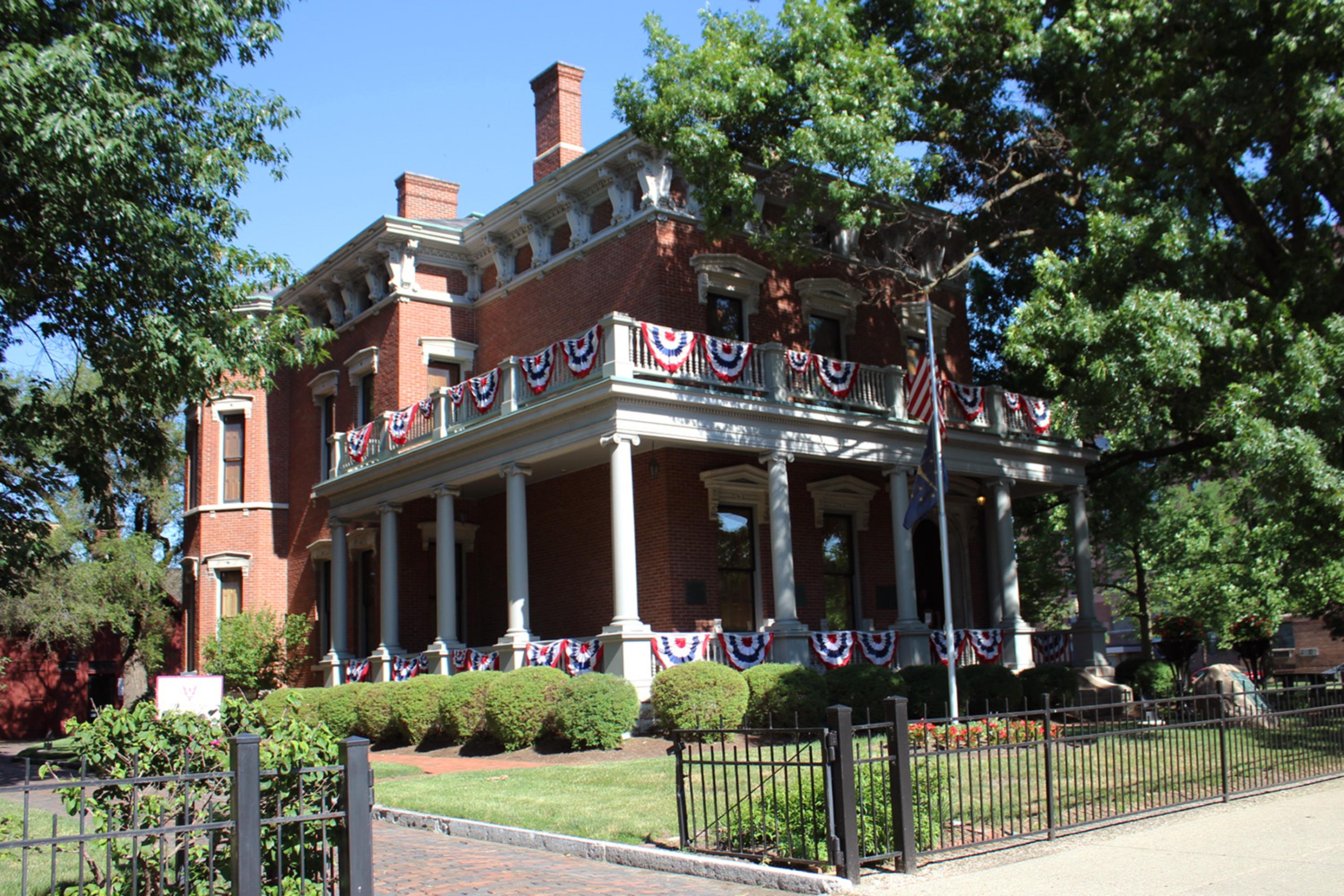
| Spaces | Seated | Standing |
|---|---|---|
| Lawn | -- | -- |
| Bob Annis Presidential Classroom | 60 | -- |
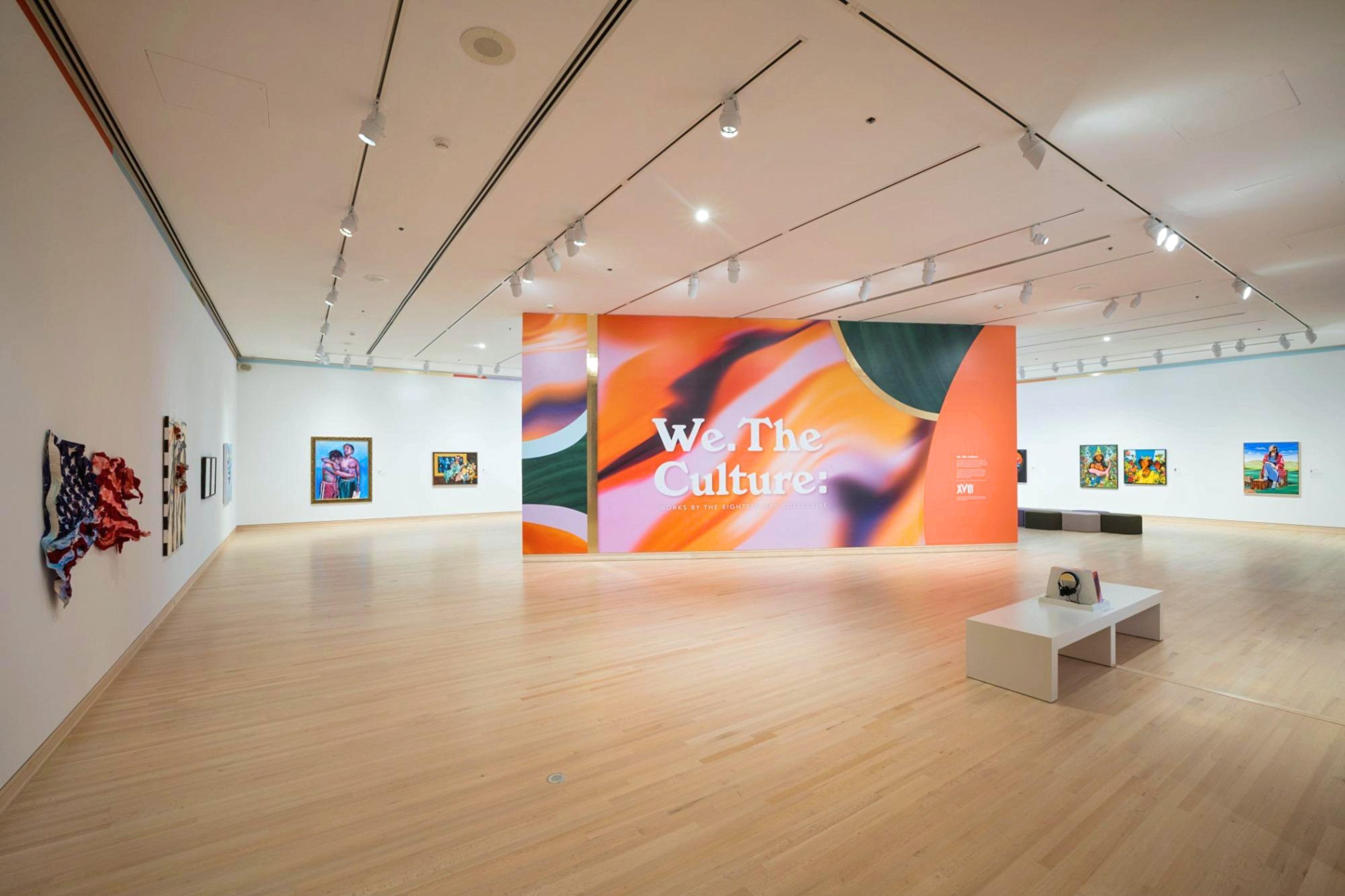
| Spaces | Seated | Standing |
|---|---|---|
| Adult Lecture Rooms A & B | 20 | -- |
| Randolph H. Deer Special Events Pavilion | 350 | 600 |
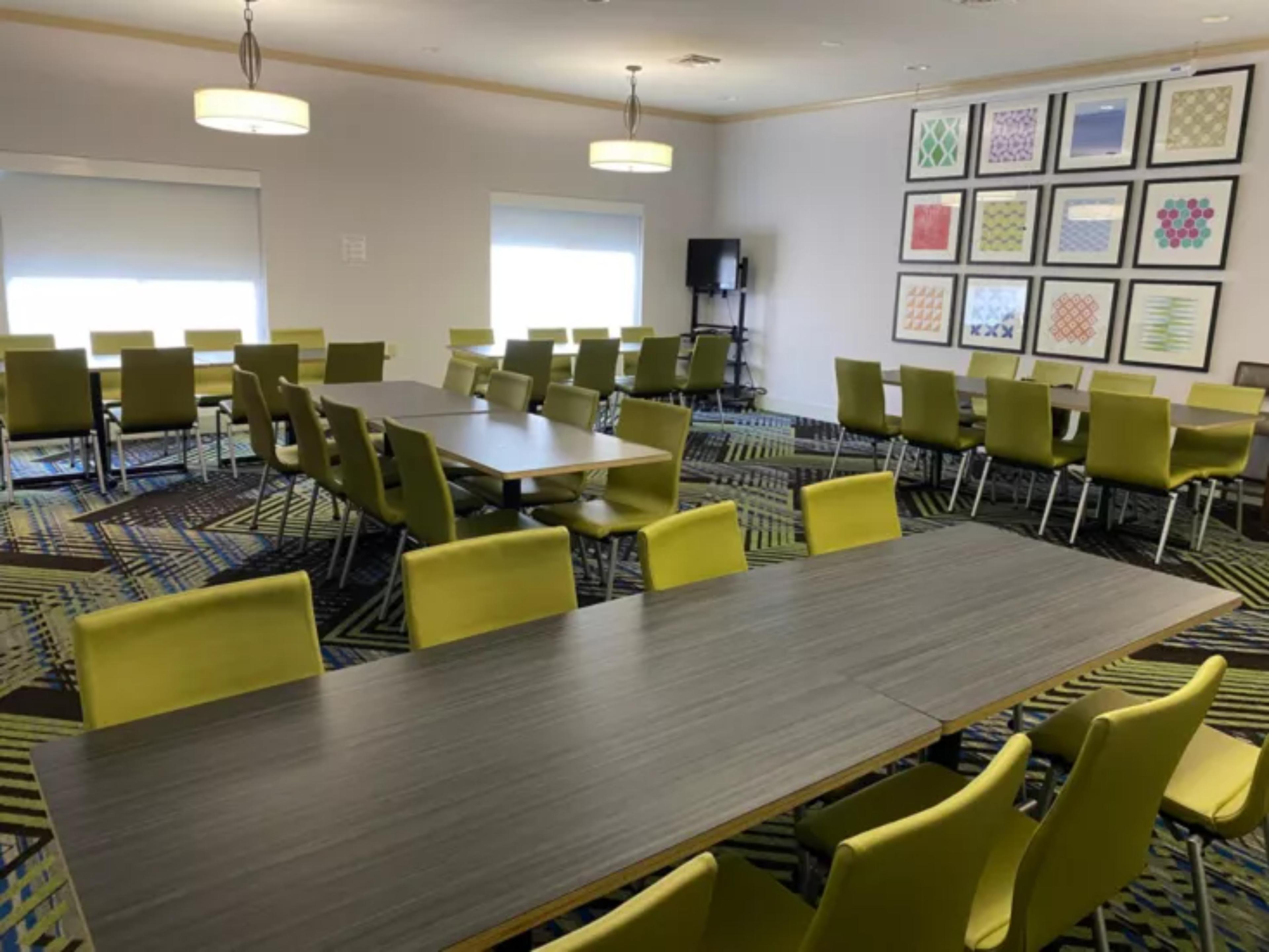
| Spaces | Seated | Standing |
|---|---|---|
| Meeting Space | -- | 40 |
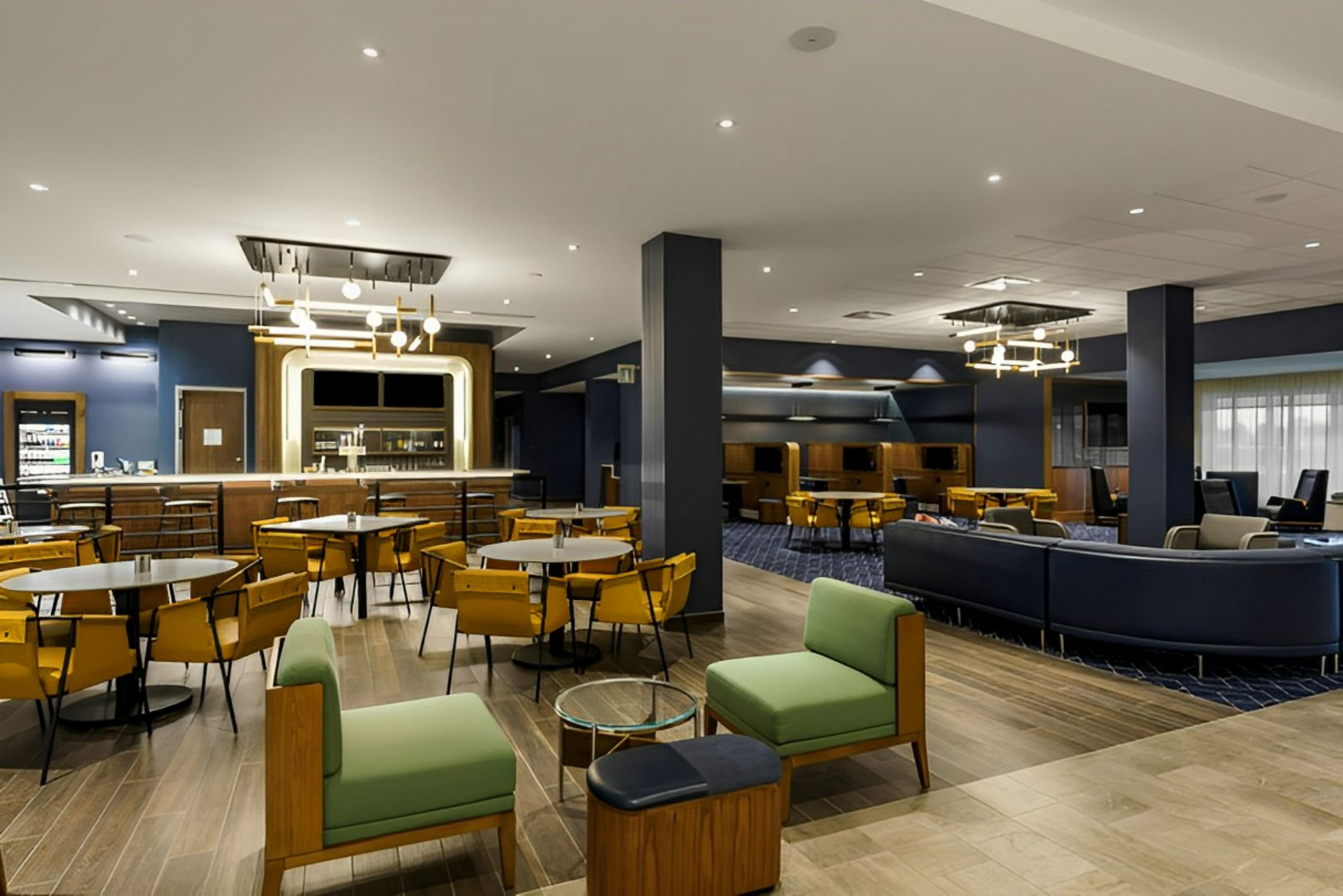
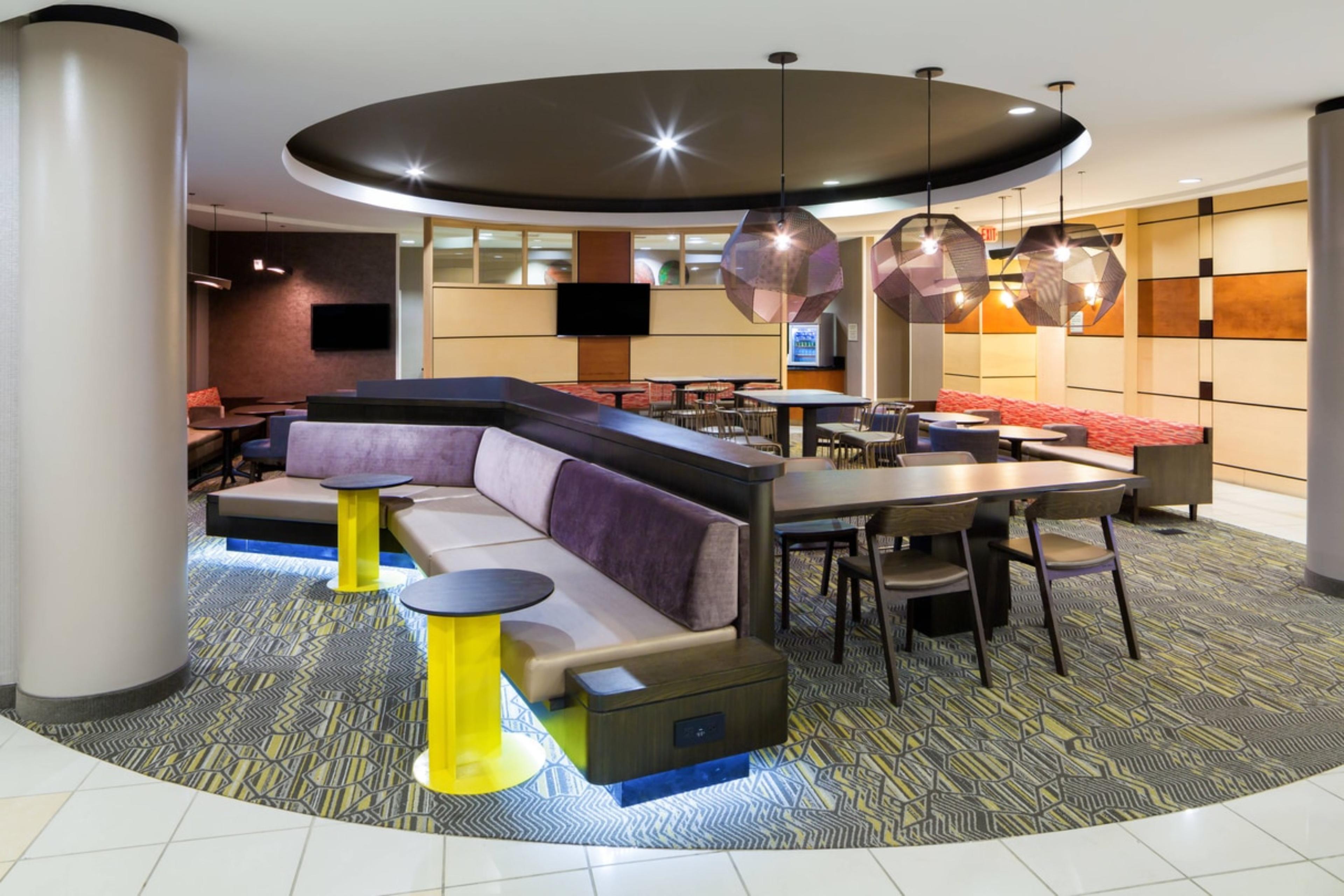
| Spaces | Seated | Standing |
|---|---|---|
| Boardroom | 20 | 20 |
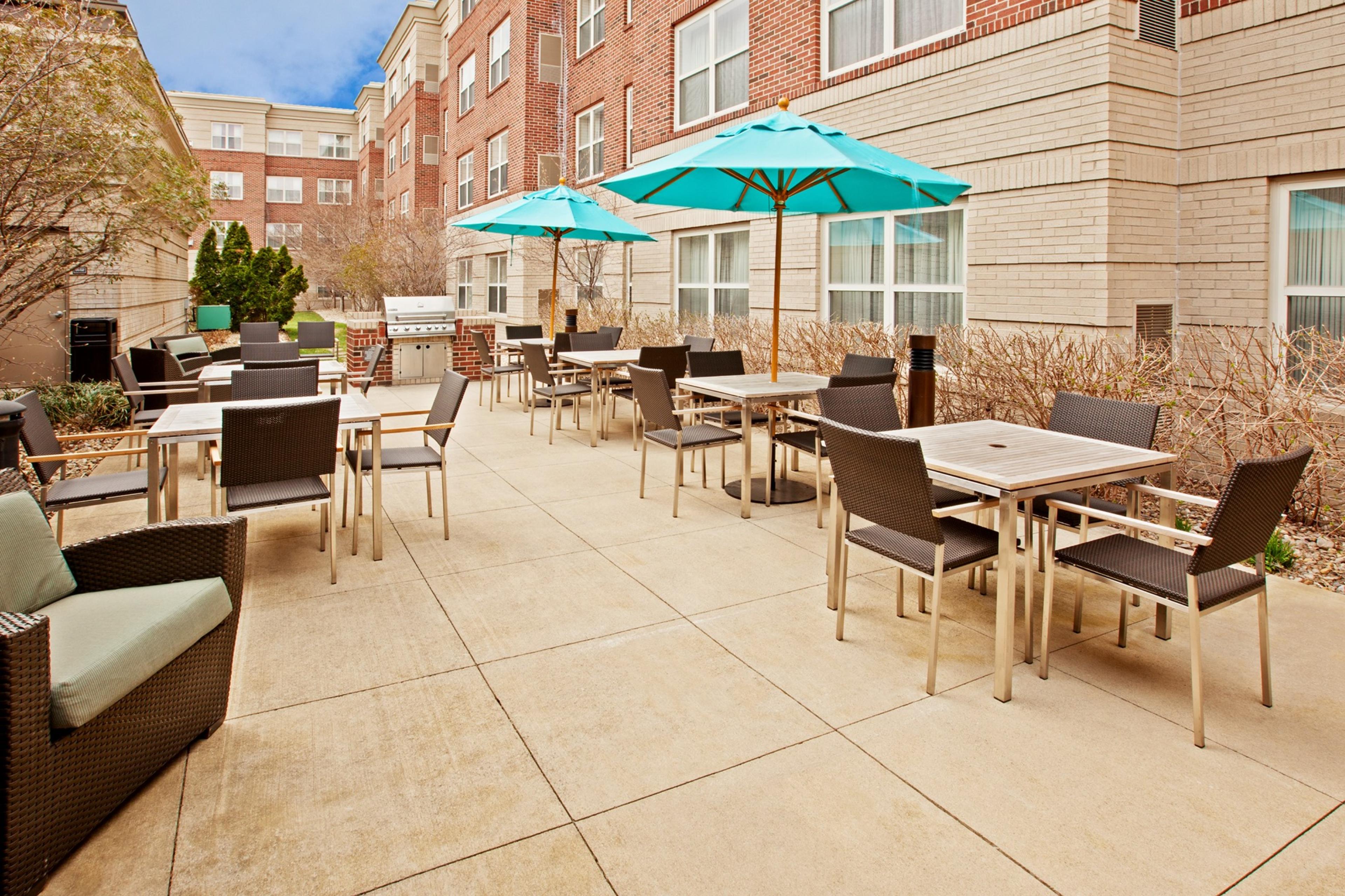
| Spaces | Seated | Standing |
|---|---|---|
| Hoosier Room | 35 | 40 |