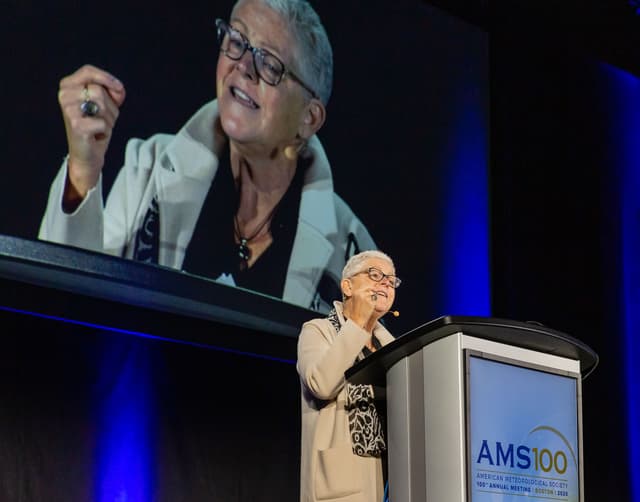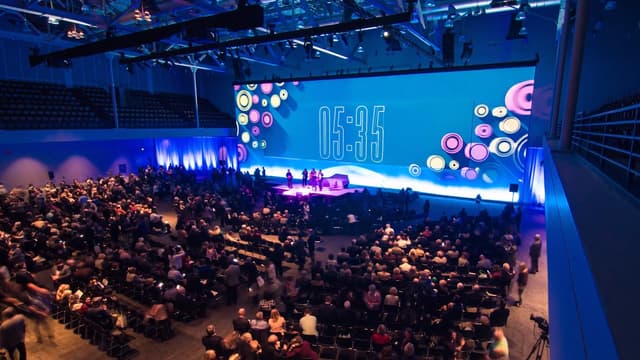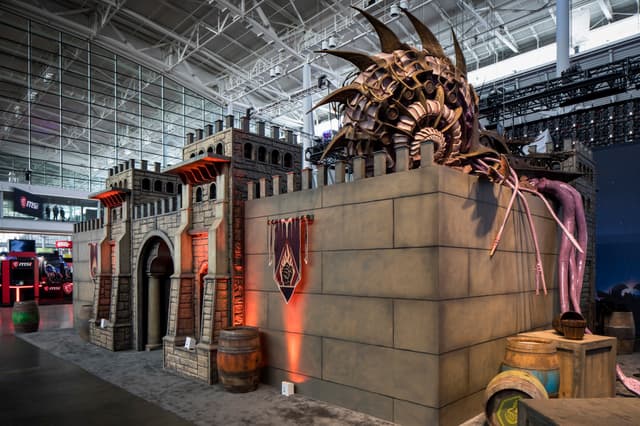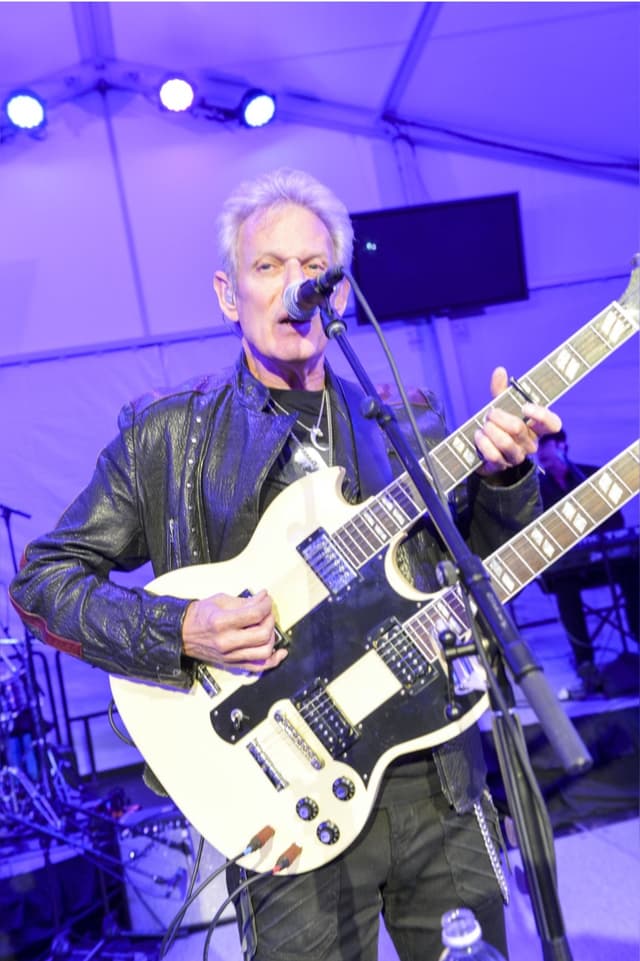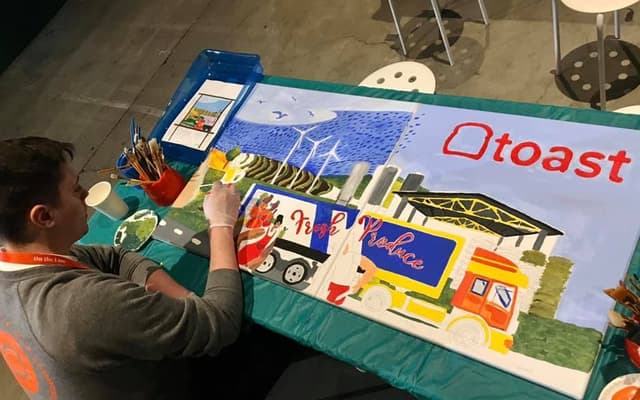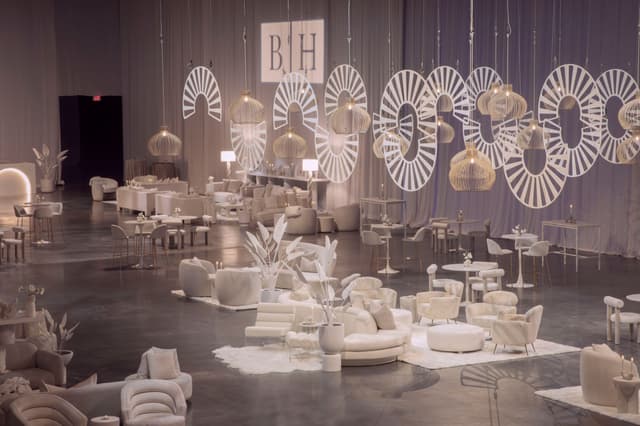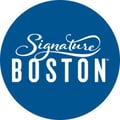
Boston Convention and Exhibition Center

Boston Convention and Exhibition Center
The BCEC has 516,000 square feet of contiguous, virtually column-free exhibit space that can be set up in 10 different configurations.
Number of spaces
Capacity
Food & Beverage
Technology
Spaces
About
The BCEC was designed by world-renowned architect Raphael Vinoly and HNTB Architecture. The beauty and symbolism of the building’s modern, glass-lined interior is reflected throughout the 2.1 million square feet of space. The 40,020 square-foot ballroom overlooks the Boston Seaport District, offering breathtaking views. And with 516,000 square-feet of column-free, contiguous exhibit space, and 82 meeting rooms, the BCEC has the functionality to accommodate your event, your way.
Discussions
Press


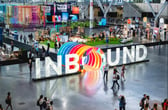







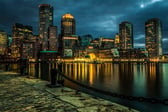
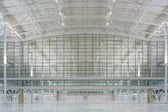
Details
Capacity
Features
Food & Beverage
With over 30 years of culinary and hospitality experience, Levy Restaurants is committed to crafting a memorable dining experience for the guests of the BCEC and Hynes. Whether you’re hosting an event for 10 or 10,000 our innovative executive chefs and their teams are always eager to customize something new from our creative menus to surprise and delight your guests.
Technology
Transportation
To self-park ($25 and $50 for oversized vehicles), from Summer Street, turn onto East Side Drive, drive past the valet area, and continue straight along the side of the building. At the end of the building, make a right and go down the ramp. At the bottom of the ramp, turn left and you will see the entrance to the South Parking lot in front of you. Accessible parking spaces are also located in this lot, closest to the building (the same parking rates apply).
Previous Events
Previous Collaborators
AV Rental & Production
Photography
Planning & Production
Do you work for Boston Convention and Exhibition Center? Contact us to learn more about who's managing this profile or gain access.
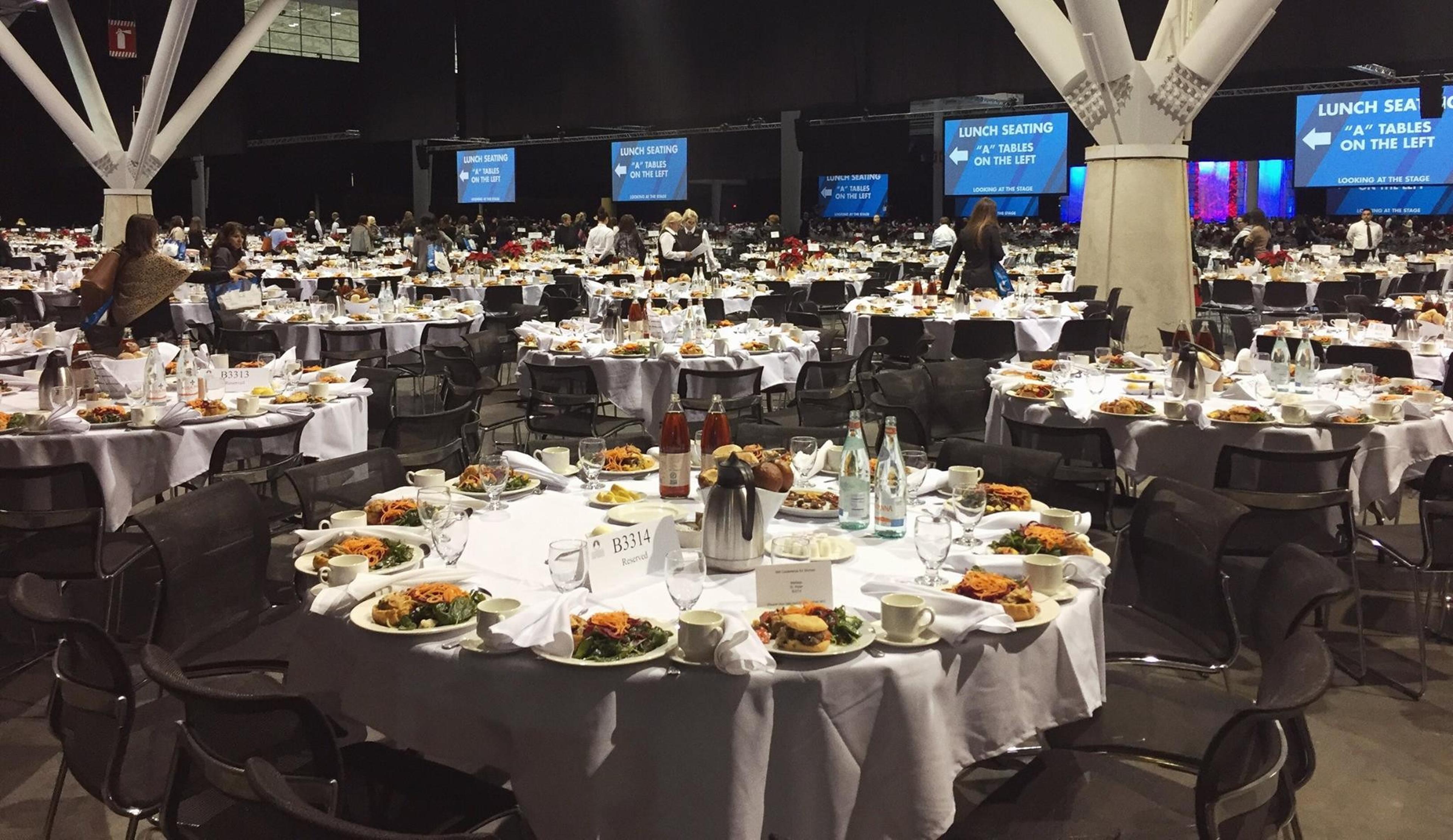

%2F-71.0464339%2C42.3458497%2C13%7D%2F300x300%3Faccess_token%3Dpk.eyJ1IjoibWF0dC12ZW5kcnkiLCJhIjoiY2xlZWZkNTQ1MGdhZTN4bXozZW5mczBvciJ9.Jtl0dnSUADwuD460vcyeyQ)
