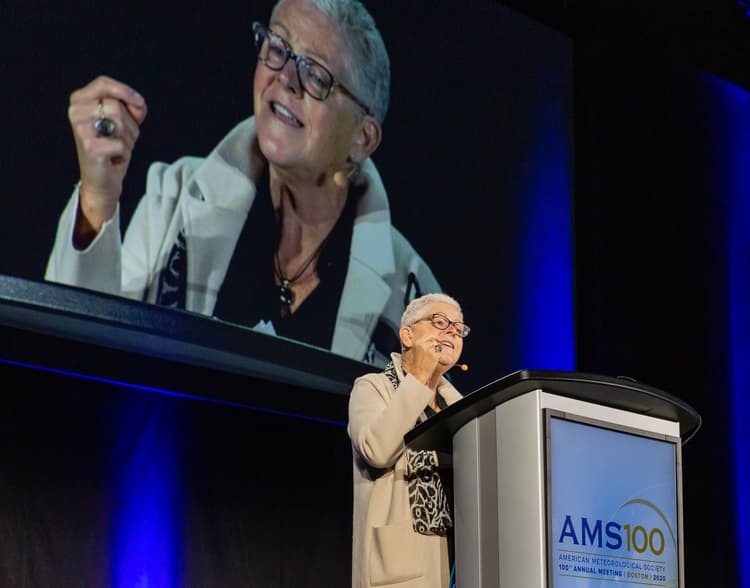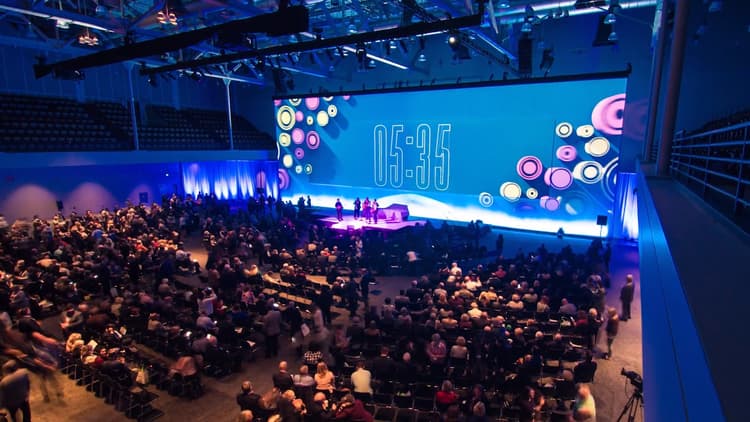Boston Convention and Exhibition Center
Boston Convention and Exhibition Center
Exhibit Hall C
Address
415 Summer Street Boston, MA 02210
%2F-71.0464339%2C42.3458497%2C13%7D%2F215x215%3Faccess_token%3Dpk.eyJ1IjoibWF0dC12ZW5kcnkiLCJhIjoiY2xlZWZkNTQ1MGdhZTN4bXozZW5mczBvciJ9.Jtl0dnSUADwuD460vcyeyQ)
Capacity
Seated: 14,729
Square Feet: 162,000 ft2
Ceiling Height: 35 ft
F&B Options
Equipment
- A/V Equipment
- Air Conditioning
- Heating
- Sound System
- Lighting Equipment
- Microphones
- Livestream Capabilities
Features
- Stage
Overview
The BCEC exhibit halls deliver spectacular flexibility with 516,000 square feet of contiguous, virtually column-free space. You can orient your exhibits East/West or North/South, with halls that can be set up in 10 different configurations. Ten unique entrances to the exhibit halls allow you to design traffic flow through your event. The space also features abundant natural light, greater ceiling heights, and all utilities in convenient floor boxes. Features: Free wireless Internet access, access to anywhere in the building in 5 minutes or less, utility access through in-floor boxes allows flexibility laying out the show floor (30-foot centers), loading docks and staging areas facilitate last-in, first-out exhibitors, soundproof air walls prevent noise bleed and can be used to divide exhibit space into four controlled-access halls.
Photos from Previous Events at Boston Convention and Exhibition Center





