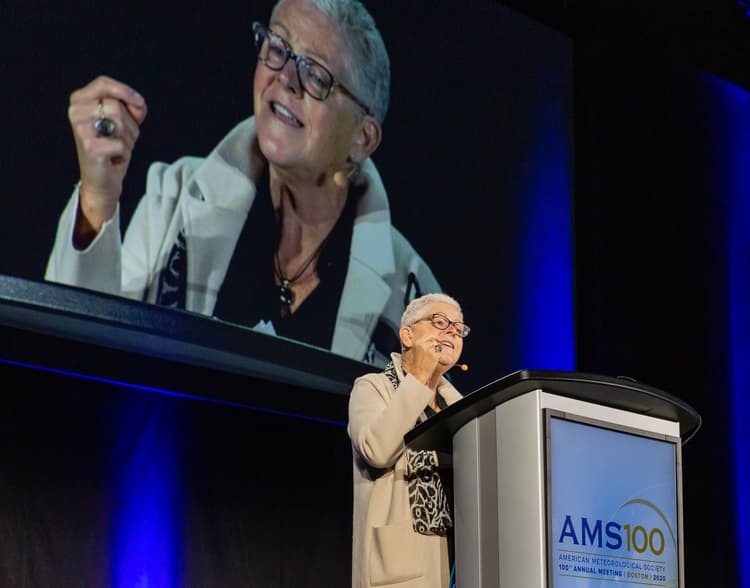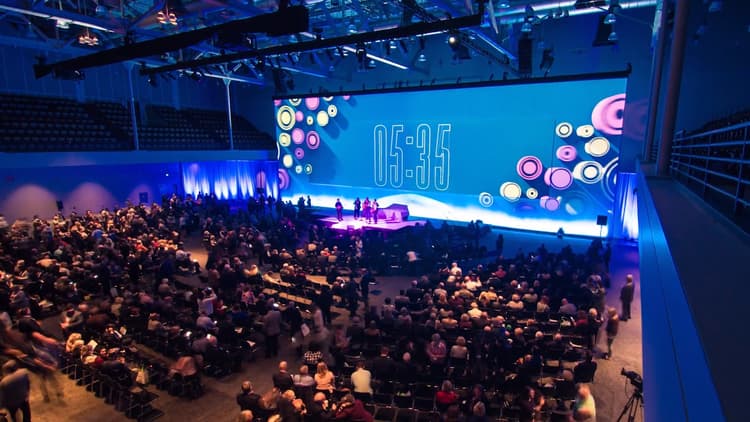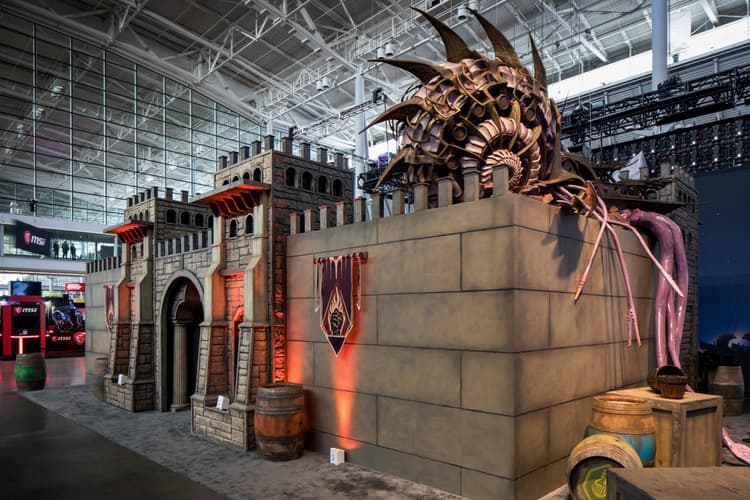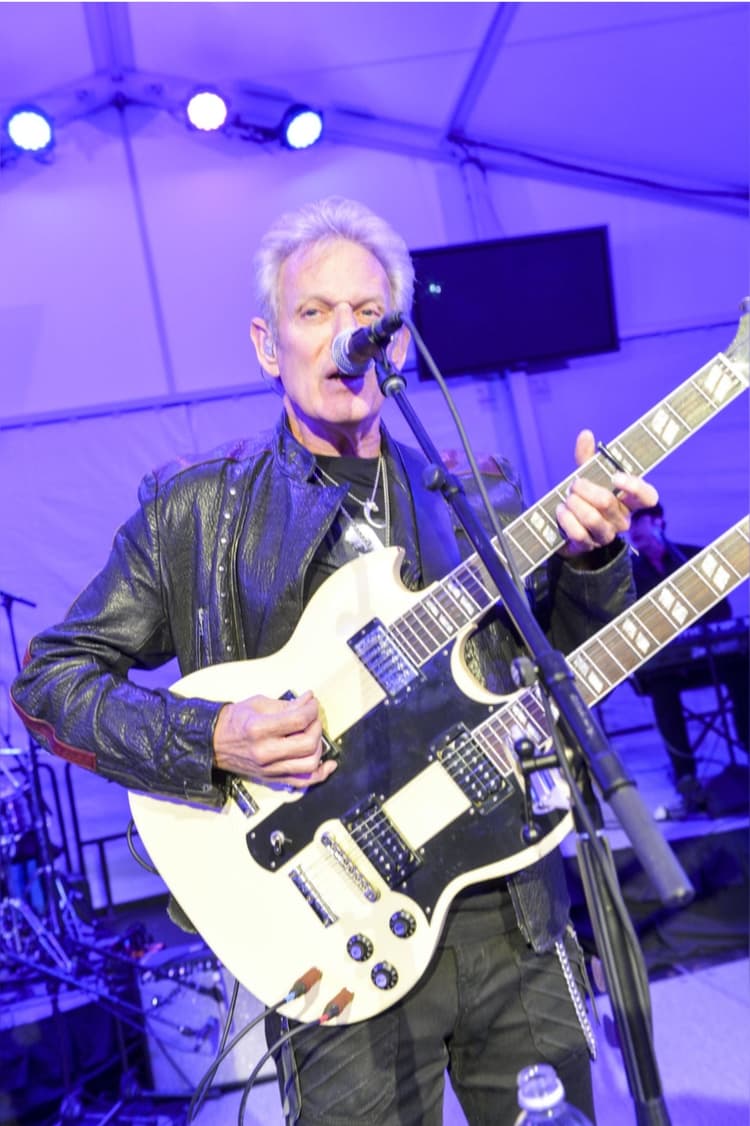The Vendry is now part of Groupize! Read more
Boston Convention and Exhibition Center
Boston Convention and Exhibition Center
Ballroom
Address
Boston Convention and Exhibition Center
415 Summer Street Boston, MA 02210
%2F-71.0464339%2C42.3458497%2C13%7D%2F215x215%3Faccess_token%3Dpk.eyJ1IjoibWF0dC12ZW5kcnkiLCJhIjoiY2xlZWZkNTQ1MGdhZTN4bXozZW5mczBvciJ9.Jtl0dnSUADwuD460vcyeyQ)
Capacity
Seated: 5,020
Standing: 5,370
Square Feet: 40,020 ft2
Space Length: 179 ft
Space Width: 210 ft
Ceiling Height: 32 ft
F&B Options
Exclusive catering only
Equipment
- A/V Equipment
- Air Conditioning
- Heating
- Projector & Screen
- Sound System
- Lighting Equipment
- Microphones
Features
- Green Room
Other Spaces at Boston Convention and Exhibition Center
Overview
Specifically designed to accommodate high-level performances with top-of-the-line sound, lighting, and rigging capabilities, the BCEC ballroom is dramatic, elegant, and exquisitely furnished. The column-free space is suitable for all general presentations, meal functions, and concerts. The adjoining pre-function area offers sweeping panoramic views of Boston’s harbor and skyline.
Floorplans
Capacities by Room Arrangement
 Theater: Capacity 5,020
Theater: Capacity 5,020 Schoolroom: Capacity 2,718
Schoolroom: Capacity 2,718 Reception: Capacity 5,370
Reception: Capacity 5,370 Banquet: Capacity 3,120
Banquet: Capacity 3,120Photos from Previous Events at Boston Convention and Exhibition Center





