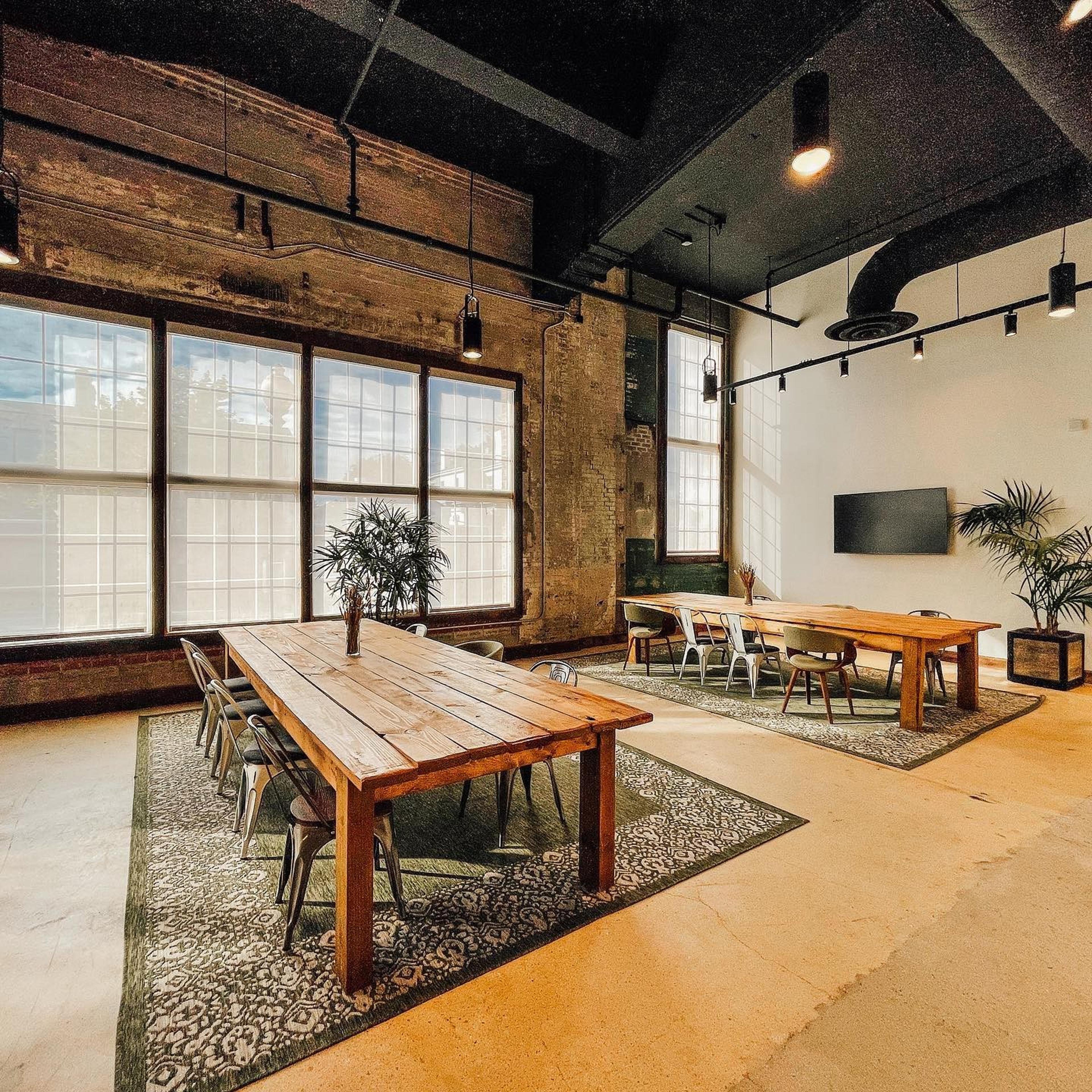Event Space
National Mall
Newly Reopened
Trending
| Spaces | Seated | Standing |
|---|---|---|
| Great Hall | 1000 | 1000 |
| Lobby | 250 | -- |
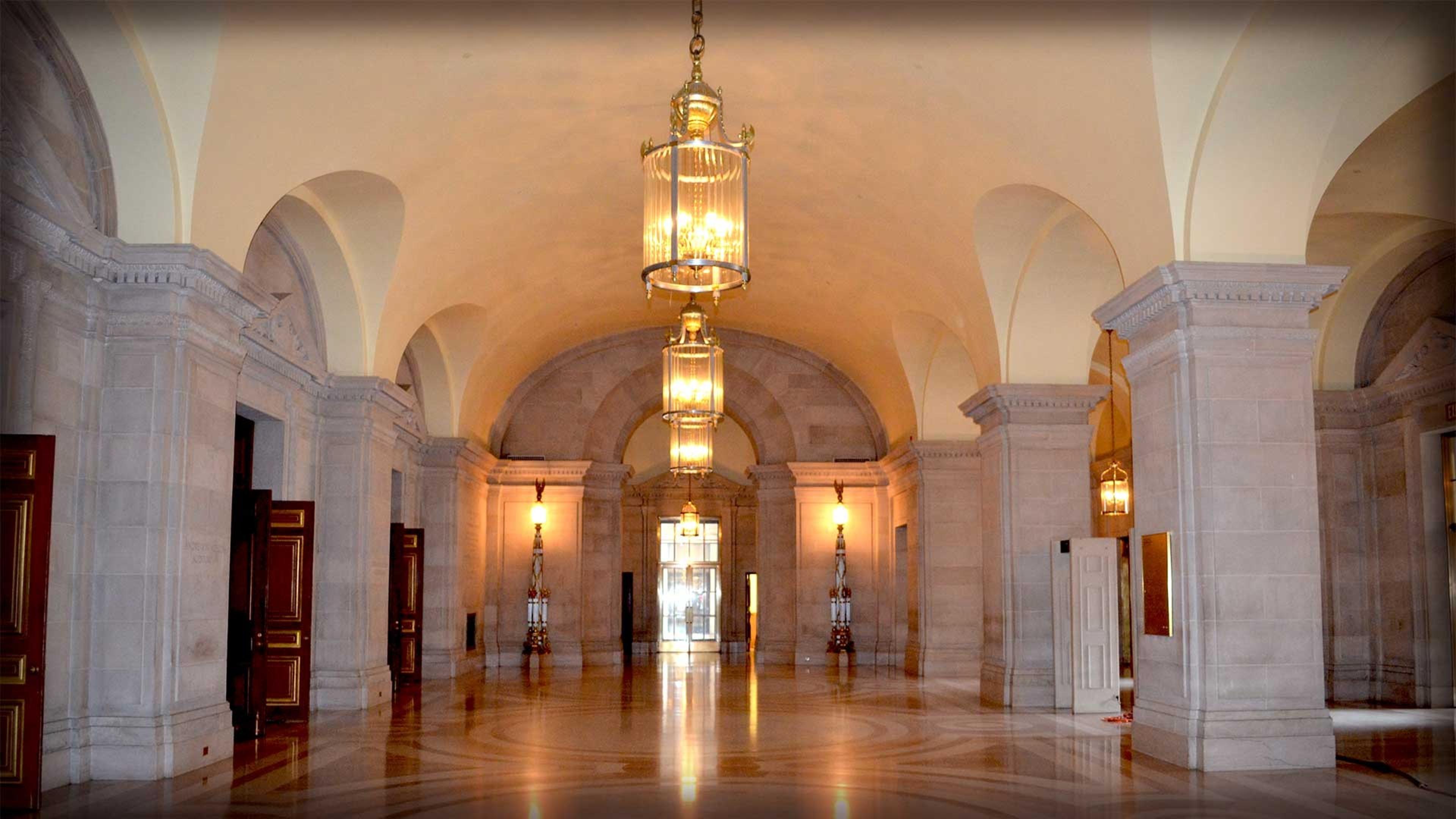
| Spaces | Seated | Standing |
|---|---|---|
| Great Hall | 1000 | 1000 |
| Lobby | 250 | -- |
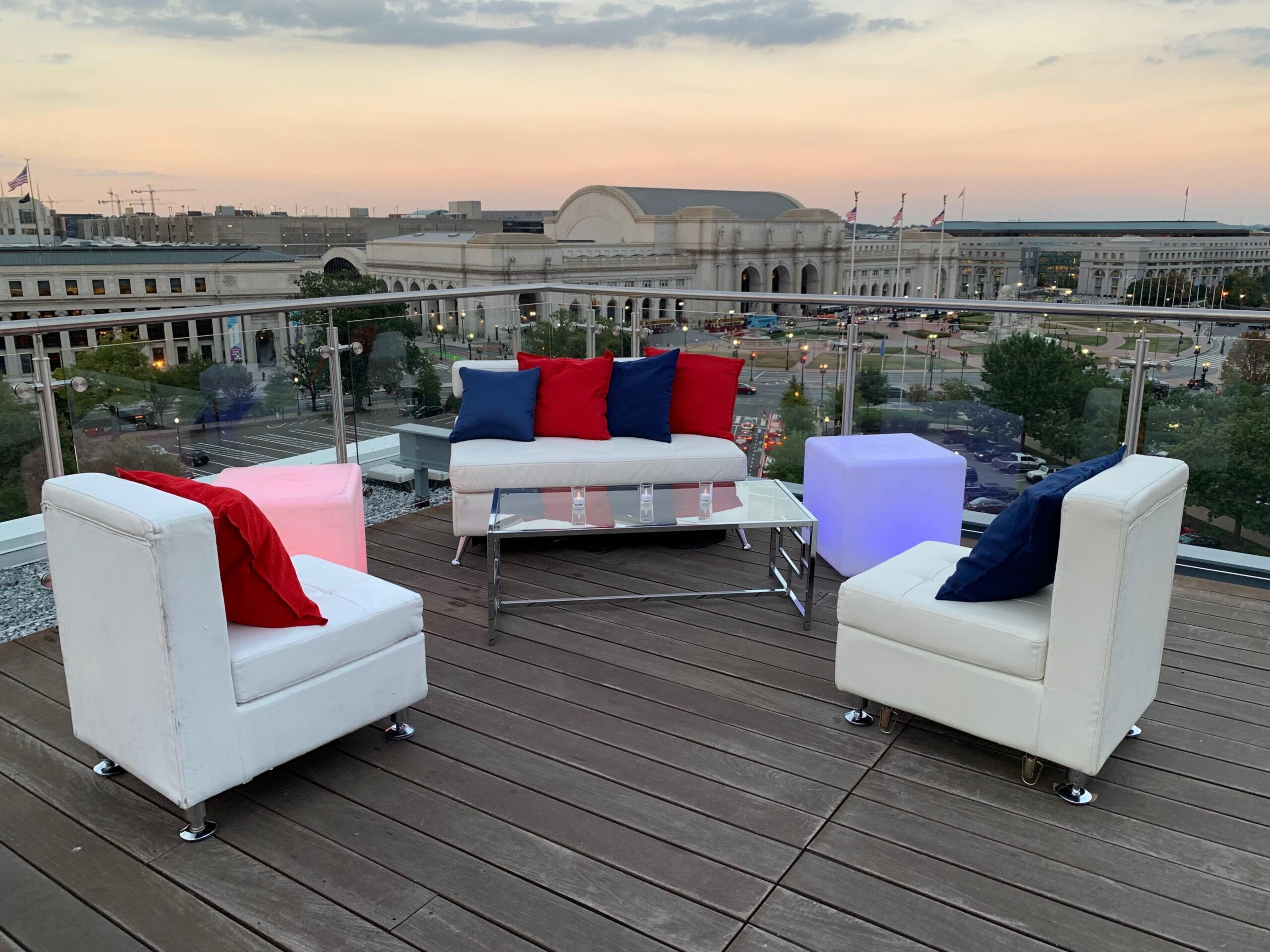
| Spaces | Seated | Standing |
|---|---|---|
| Lower Terrace | 300 | 300 |
| Capitol View at 400 | 200 | 470 |
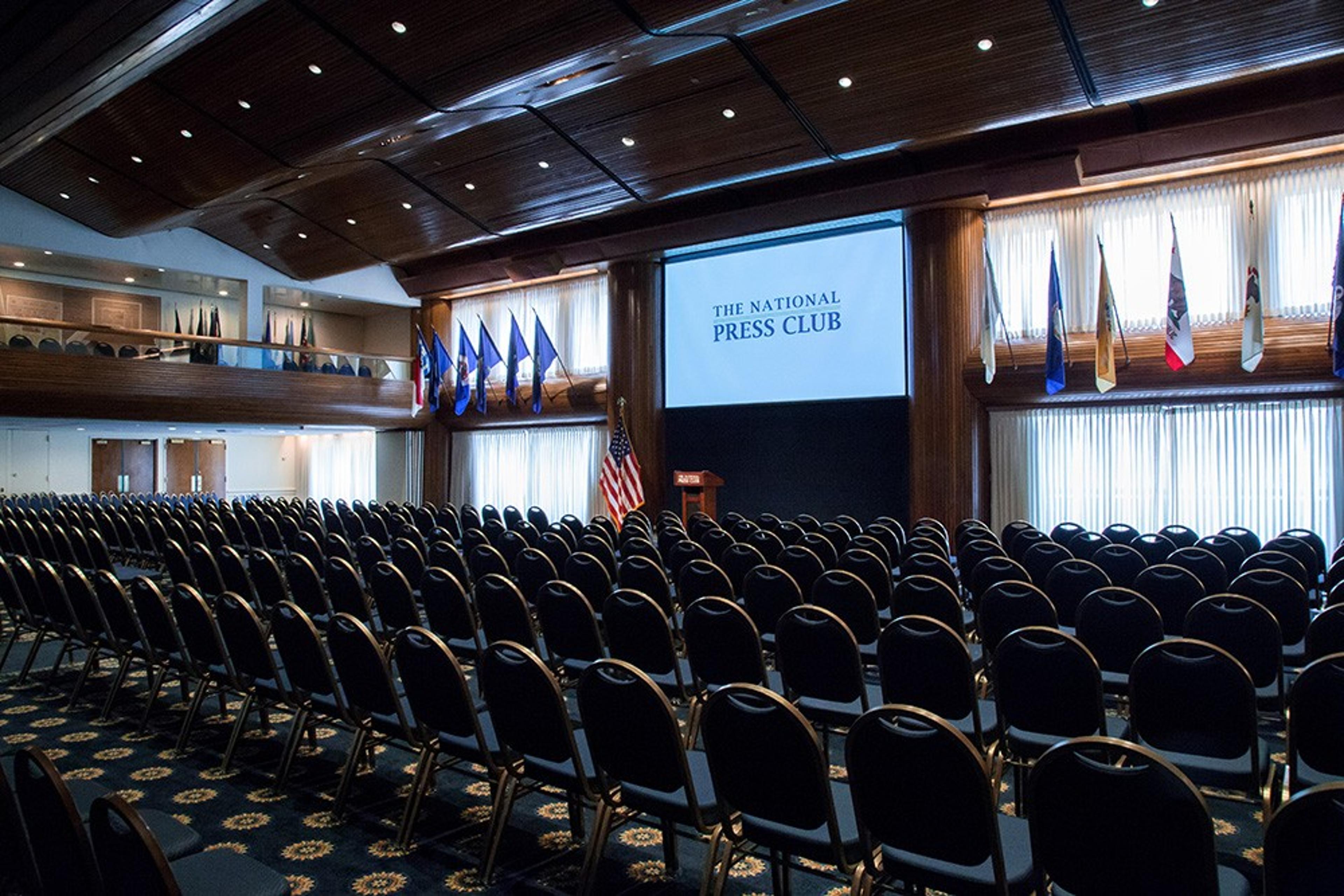
| Spaces | Seated | Standing |
|---|---|---|
| Ballroom (full space incl. balconies) | 525 | 700 |
| Ballroom - Midsection | 250 | 350 |
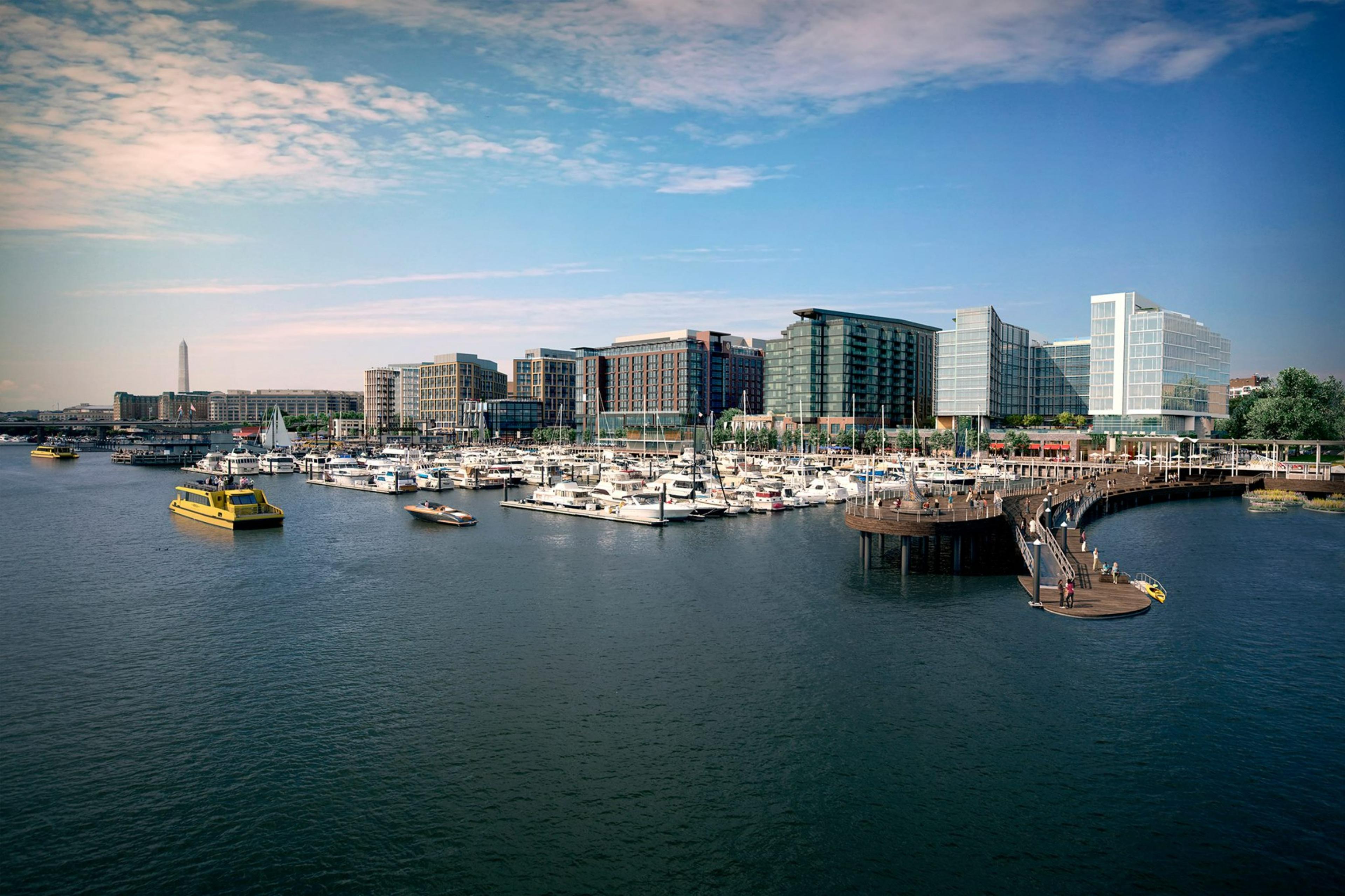
| Spaces | Seated | Standing |
|---|---|---|
| Dockmaster Building | 100 | 140 |
| District Pier | -- | 800 |
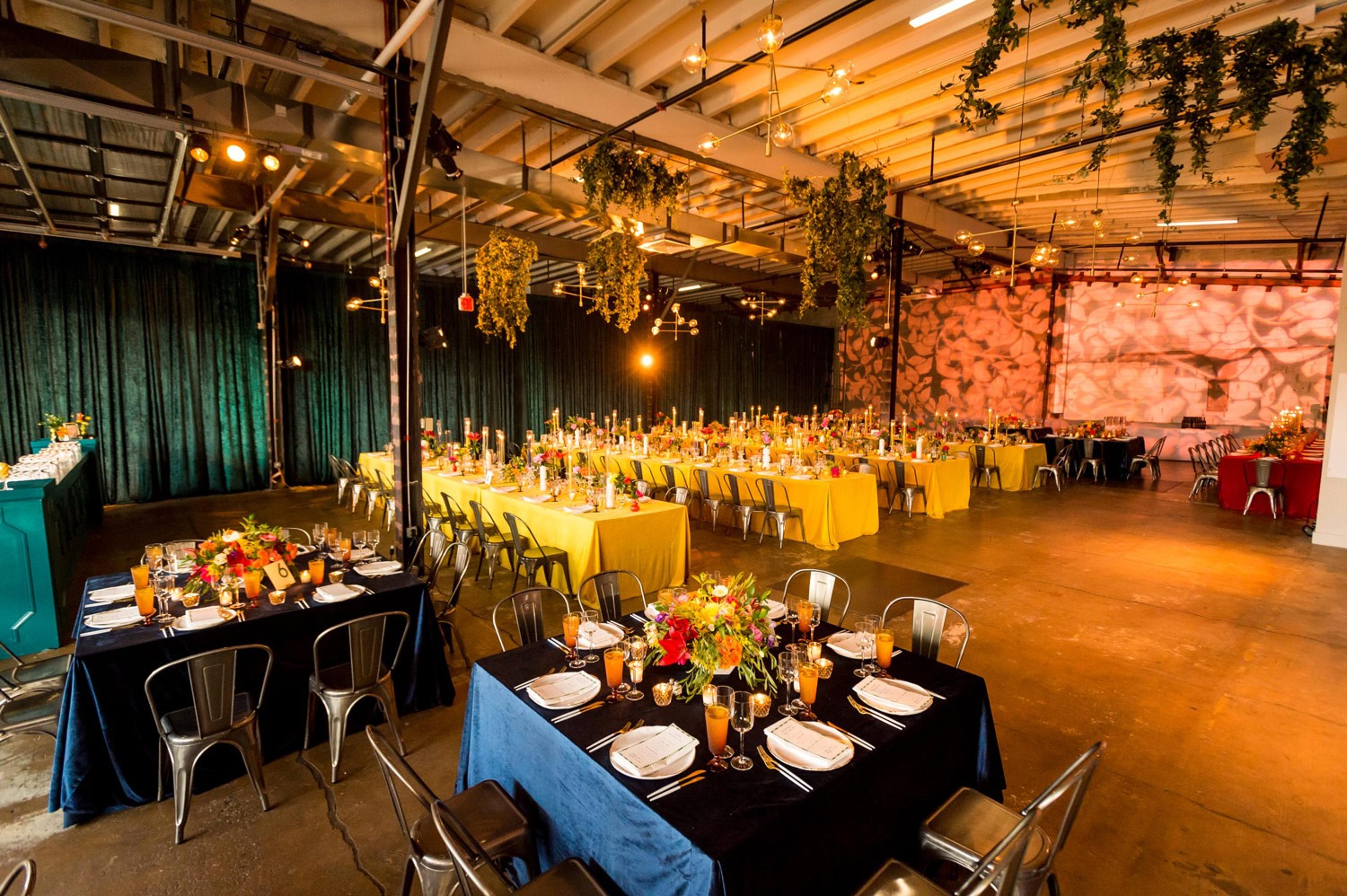
| Spaces | Seated | Standing |
|---|---|---|
| Dock5 | 400 | 700 |
| The Rooftop | -- | -- |
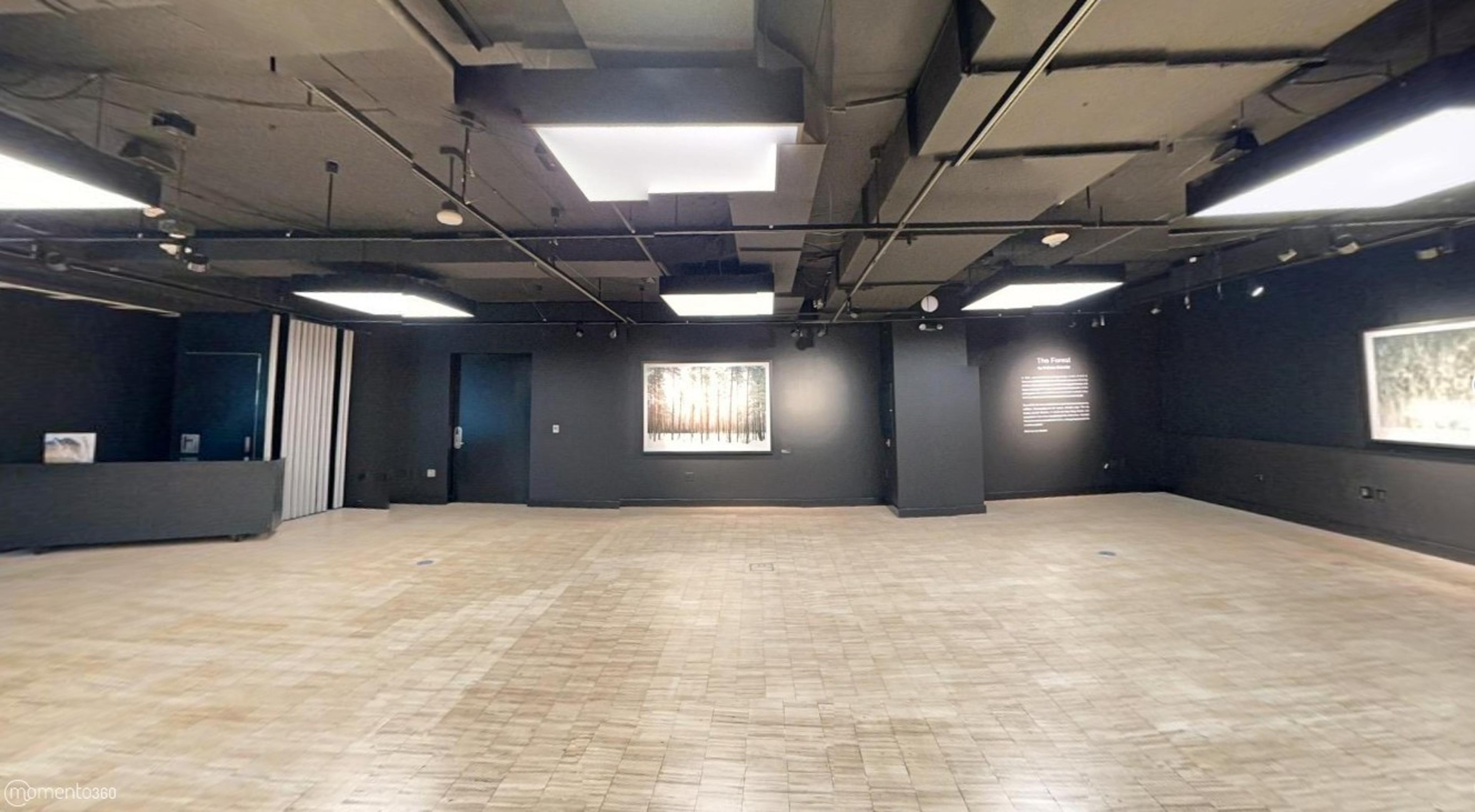
| Spaces | Seated | Standing |
|---|---|---|
| Anna Lindh Hall | 100 | 100 |
| Alfred Nobel Hall | 180 | 180 |
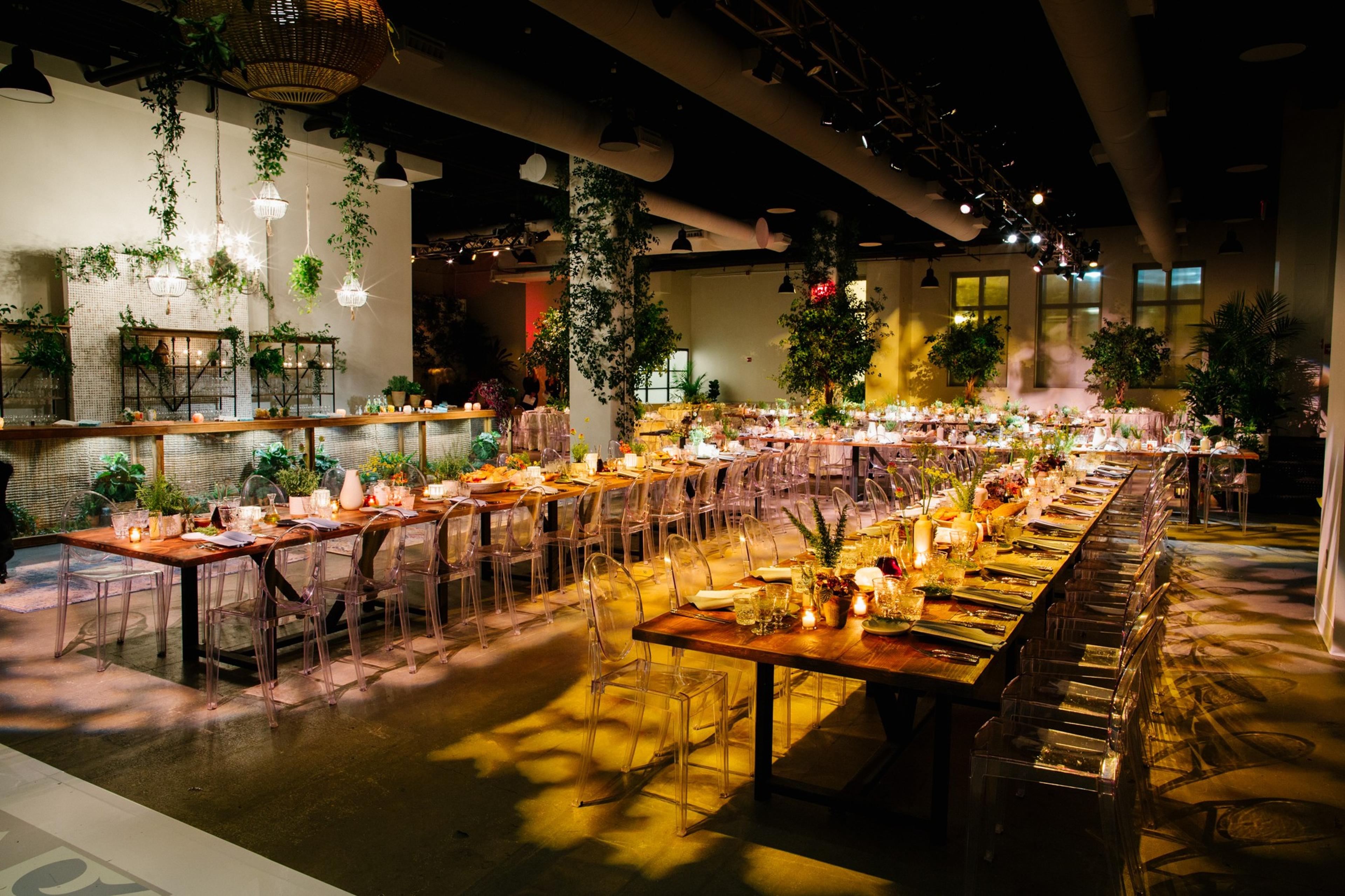
| Spaces | Seated | Standing |
|---|---|---|
| The Showroom | 500 | 800 |
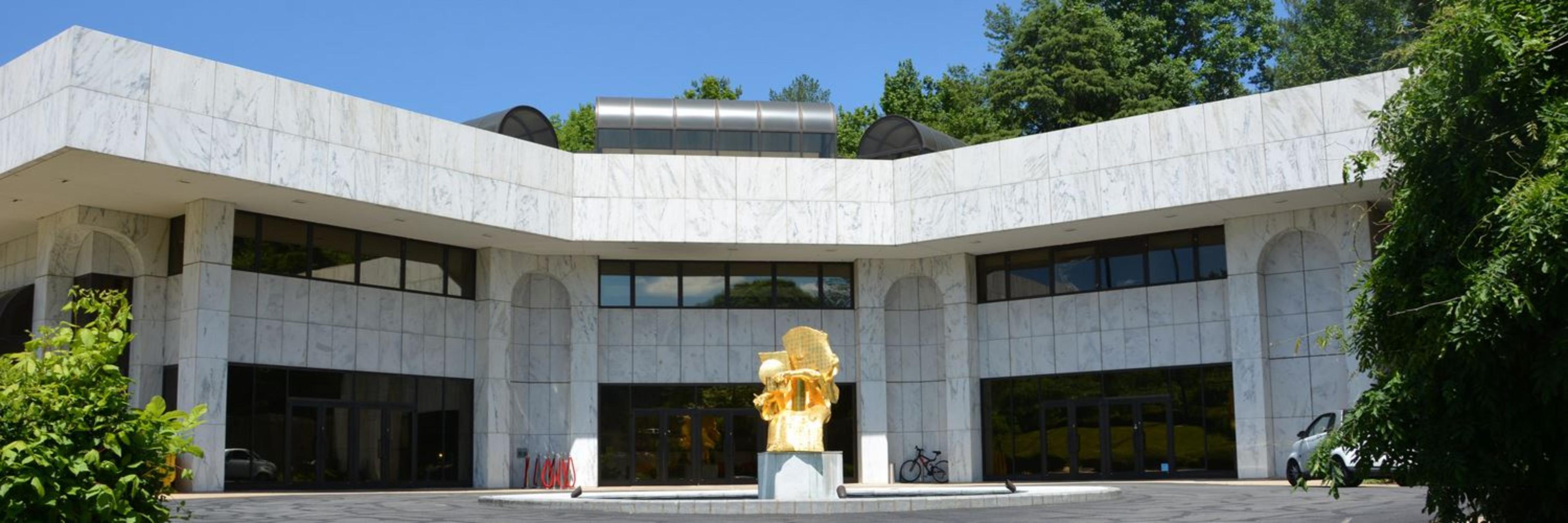
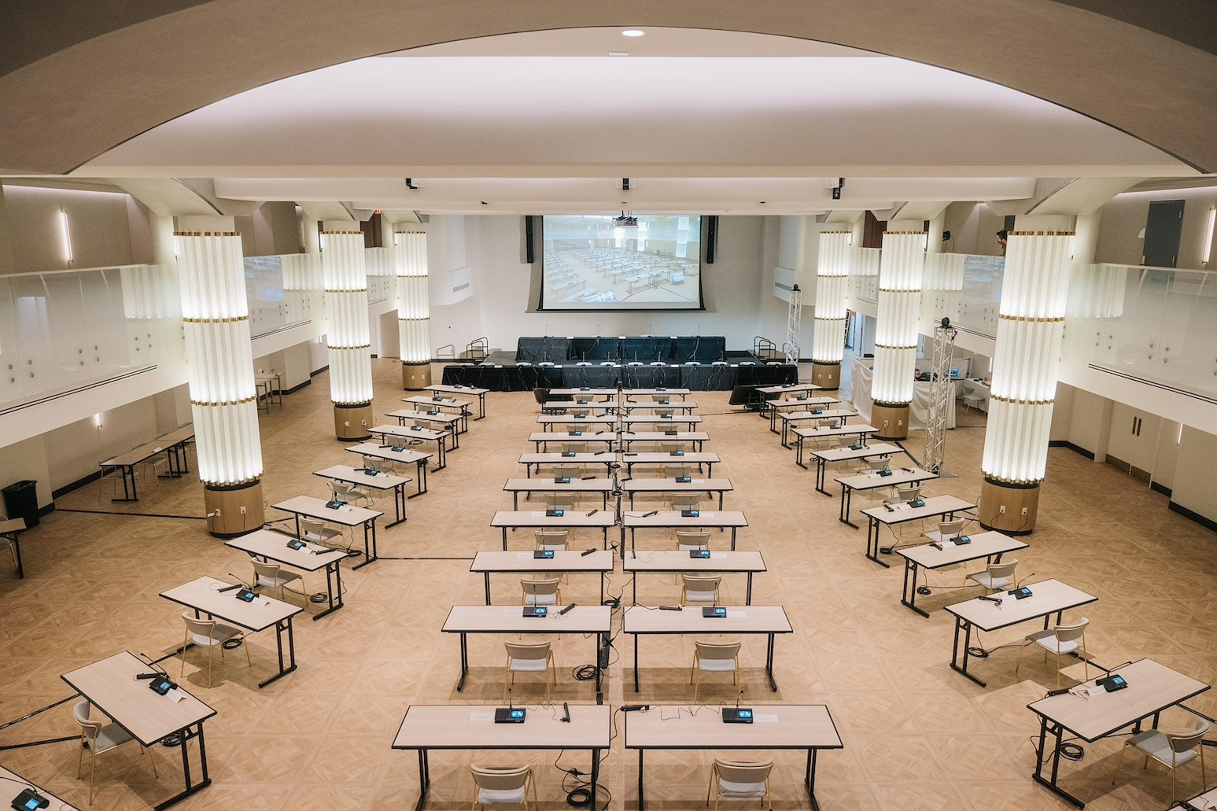
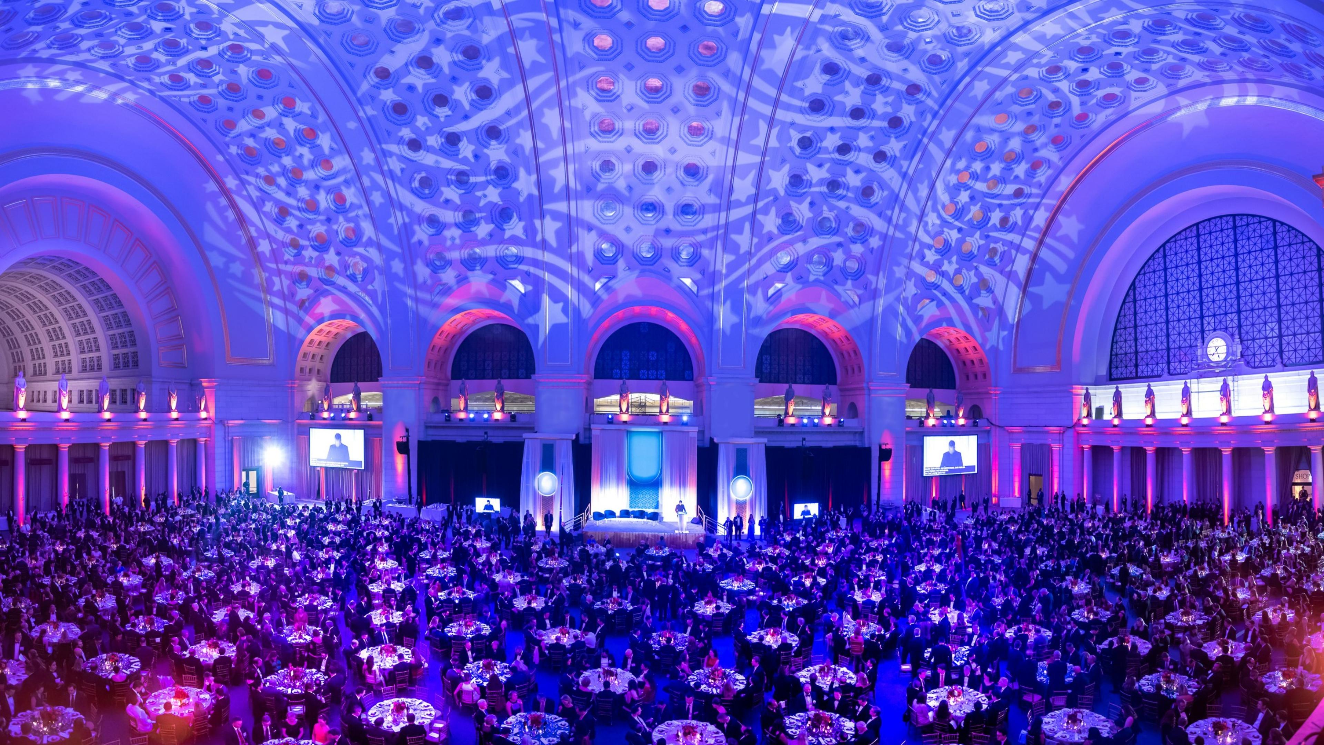
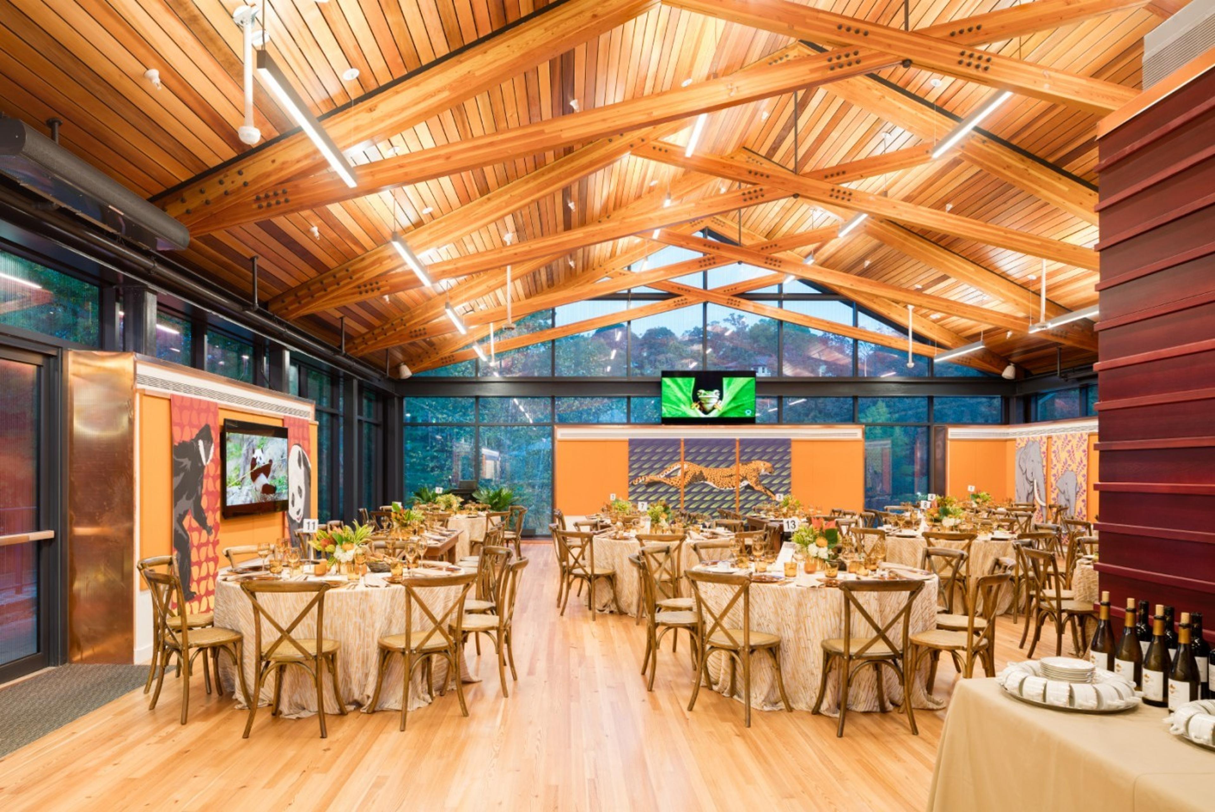
| Spaces | Seated | Standing |
|---|---|---|
| Amazonia Exhibit | 50 | 100 |
| Amazonia Science Gallery | 100 | 200 |
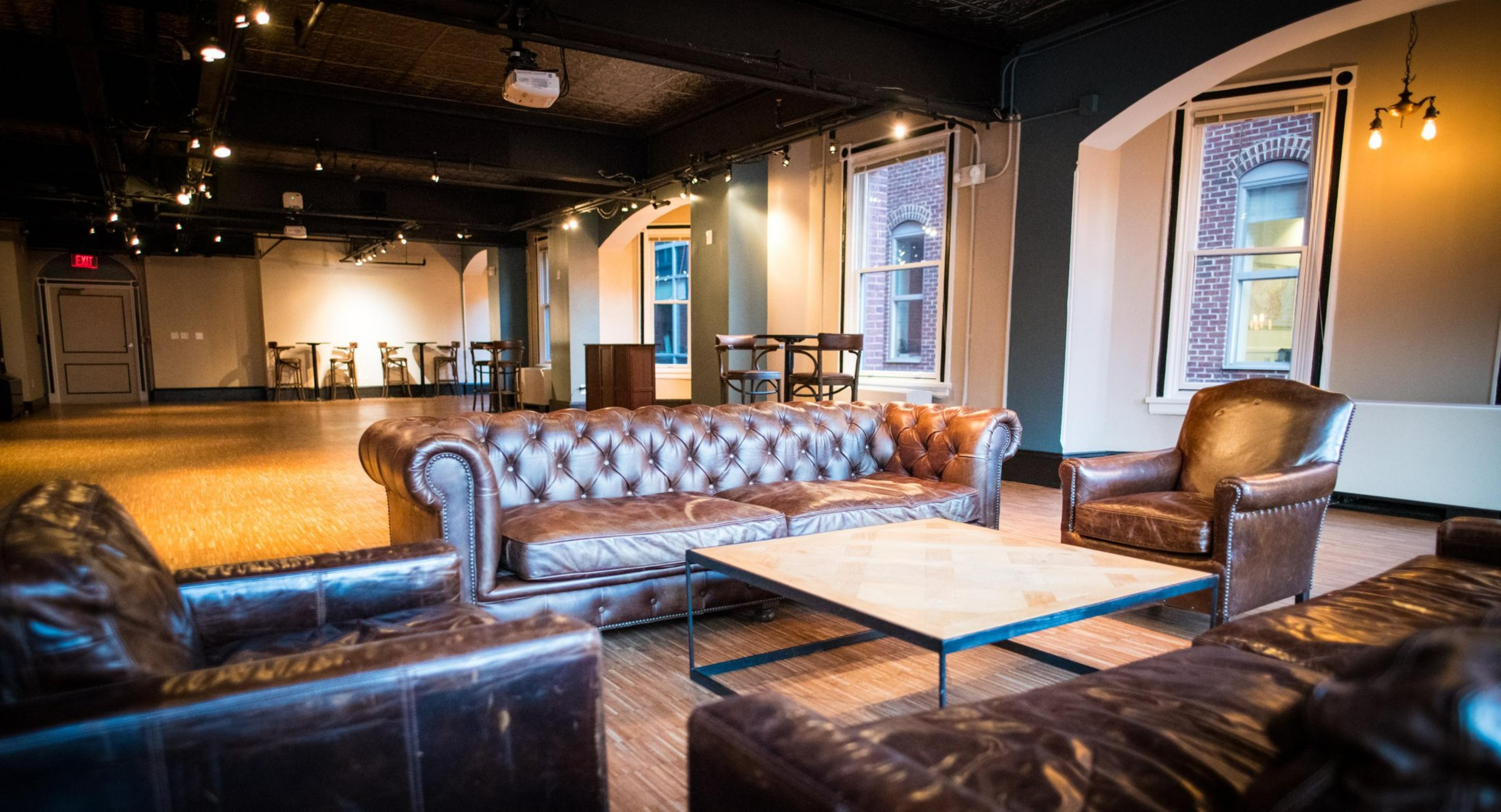
| Spaces | Seated | Standing |
|---|---|---|
| First Floor North | -- | 50 |
| Second Floor North | 120 | 120 |
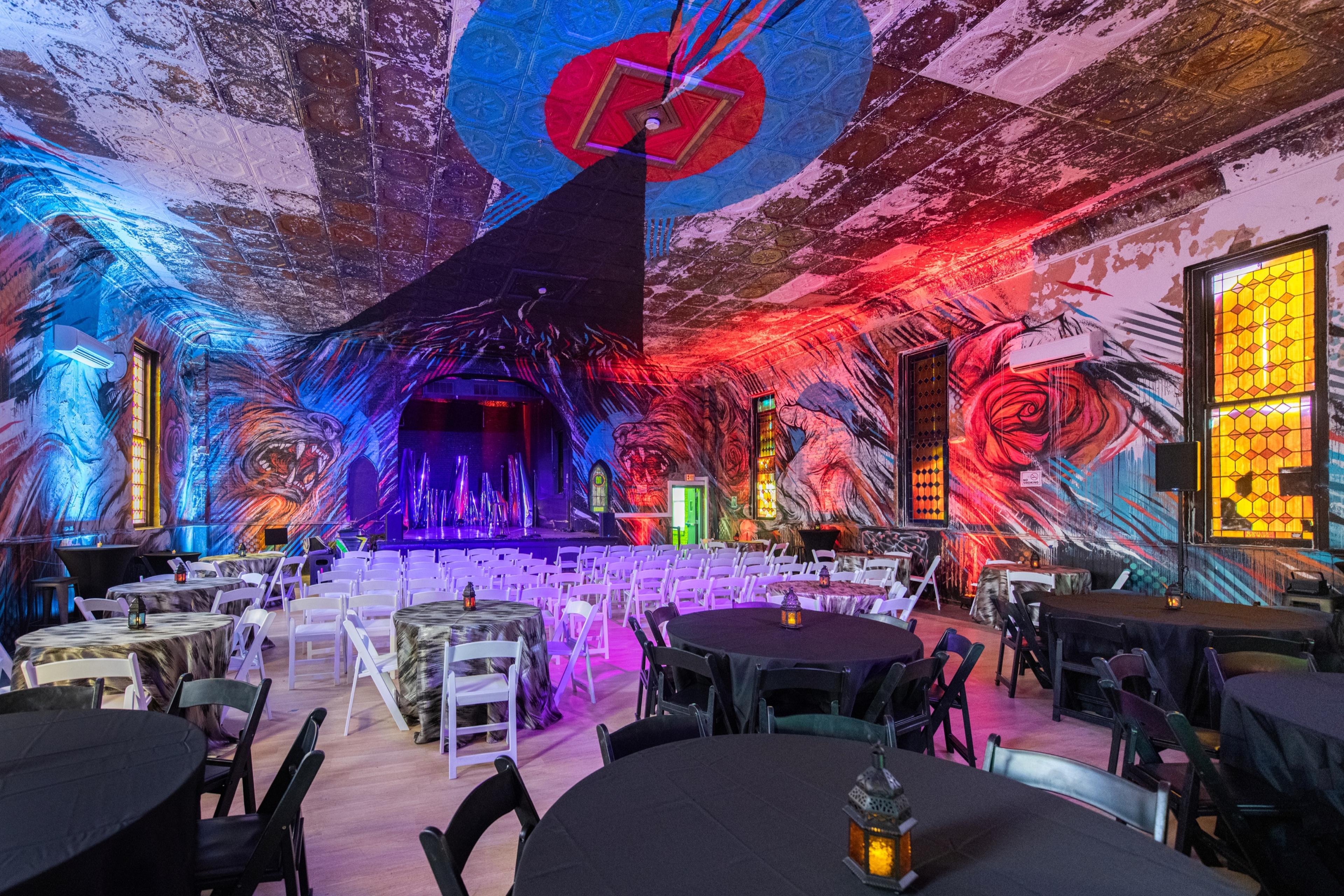
| Spaces | Seated | Standing |
|---|---|---|
| Full Buyout | 350 | 600 |
| Performance + Event Space | 200 | -- |
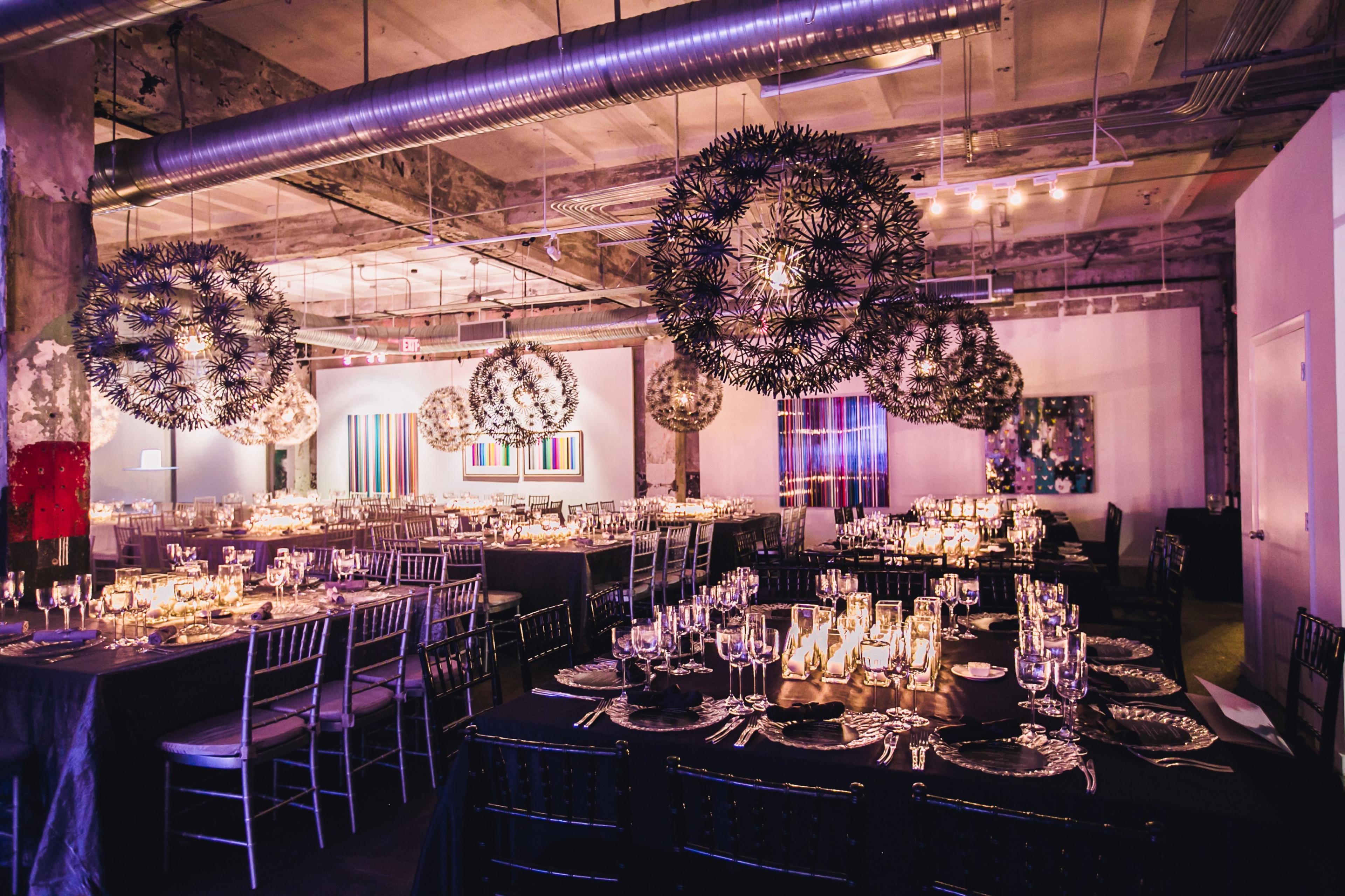
| Spaces | Seated | Standing |
|---|---|---|
| Event Space | 500 | 500 |
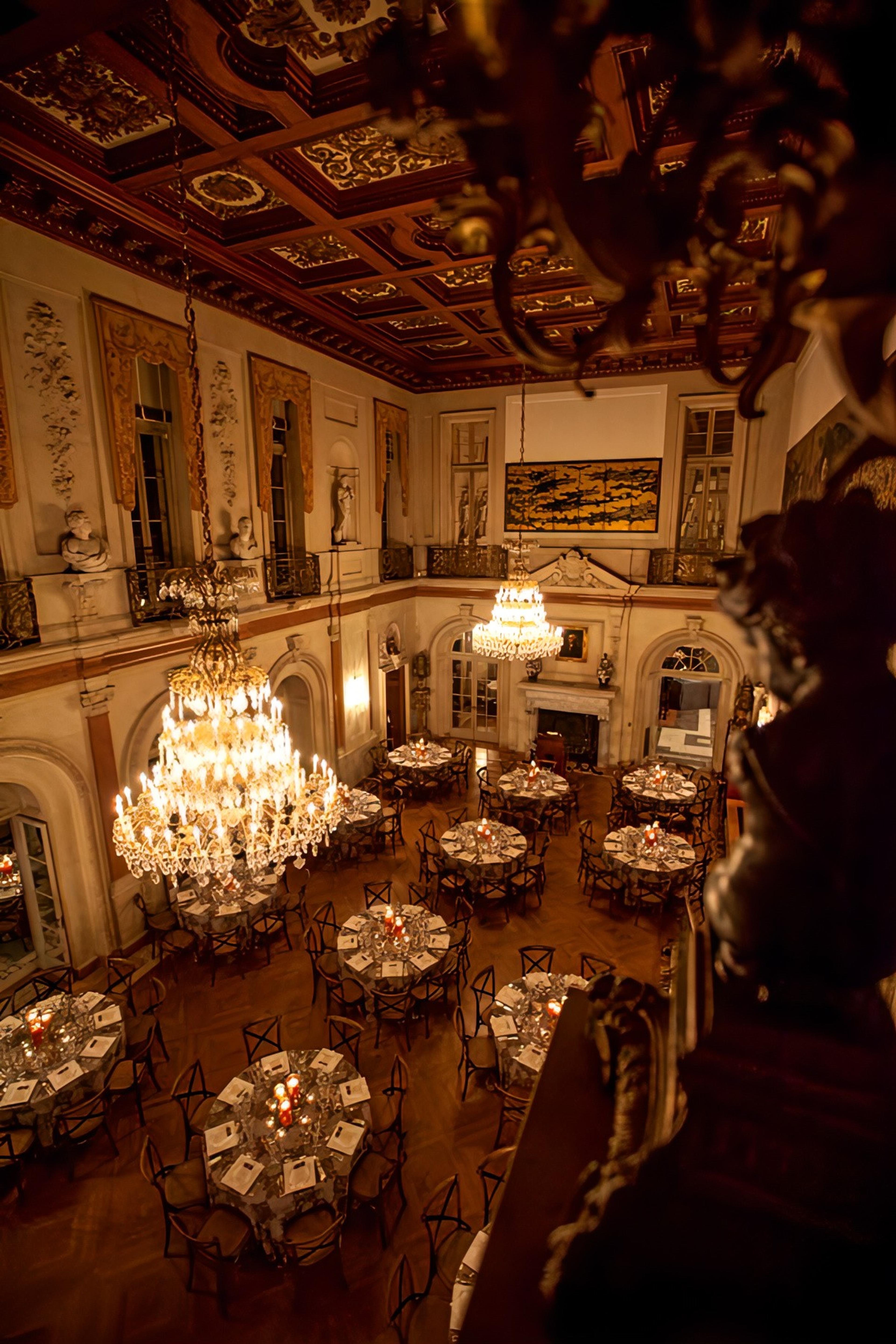
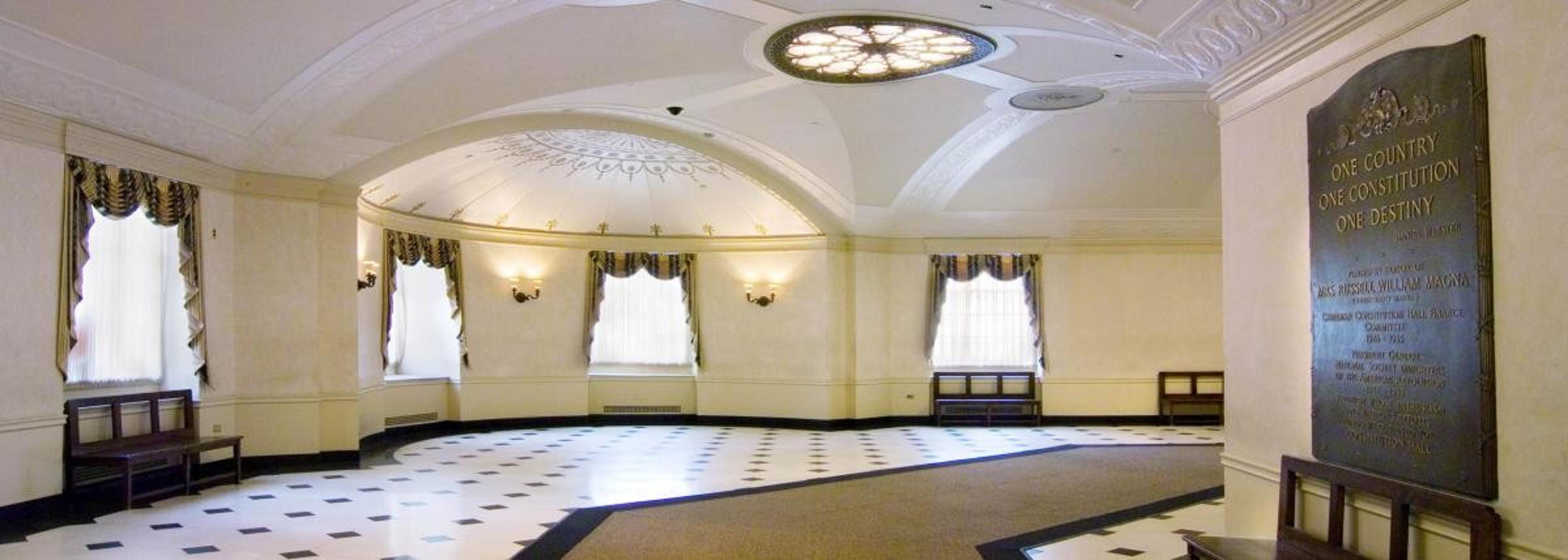
| Spaces | Seated | Standing |
|---|---|---|
| O'Byrne Gallery | 140 | 200 |
| Portico | 200 | 1200 |
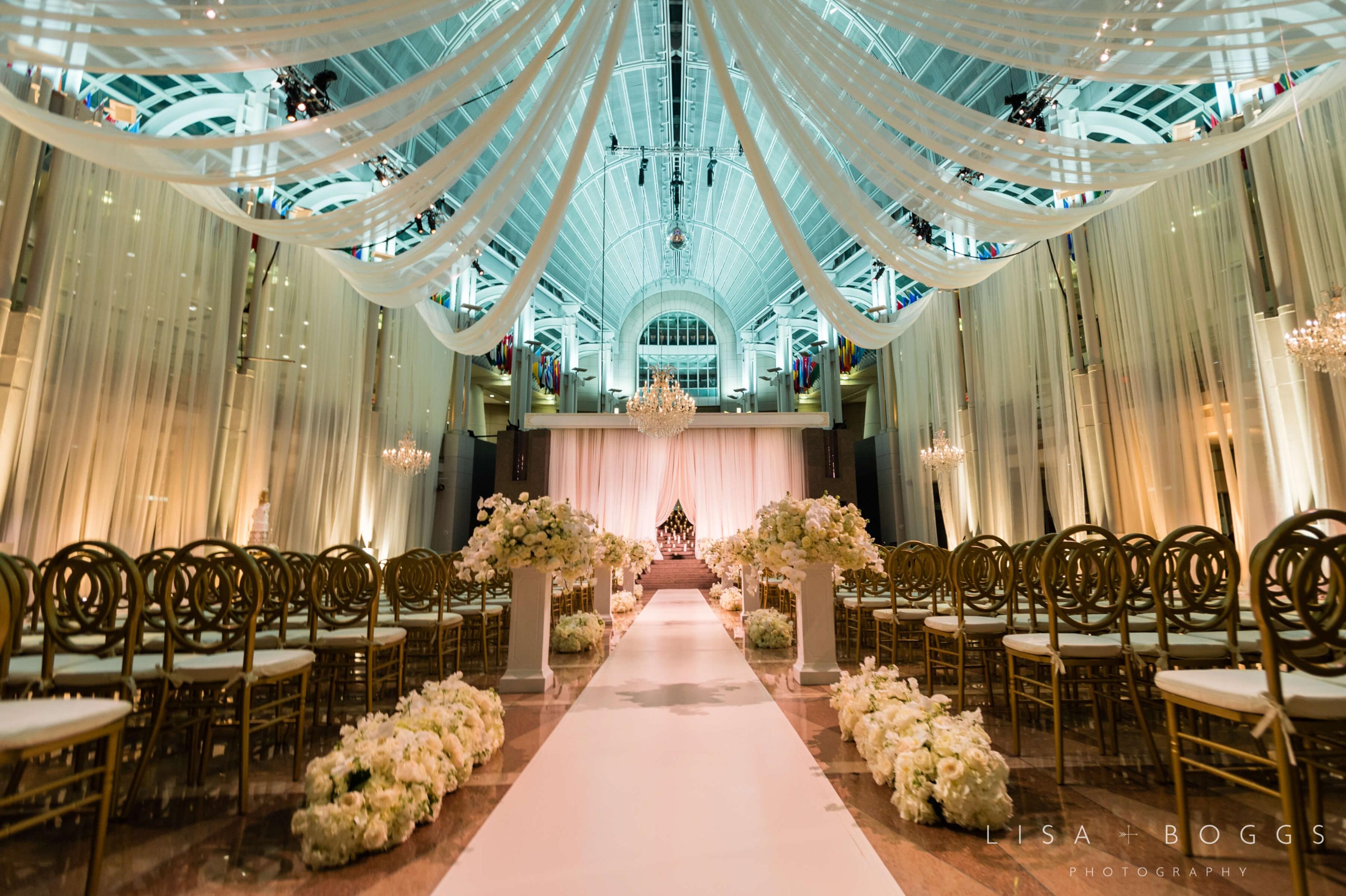
| Spaces | Seated | Standing |
|---|---|---|
| Amphitheater | 595 | 595 |
| Woodrow Wilson Plaza | 500 | 2000 |
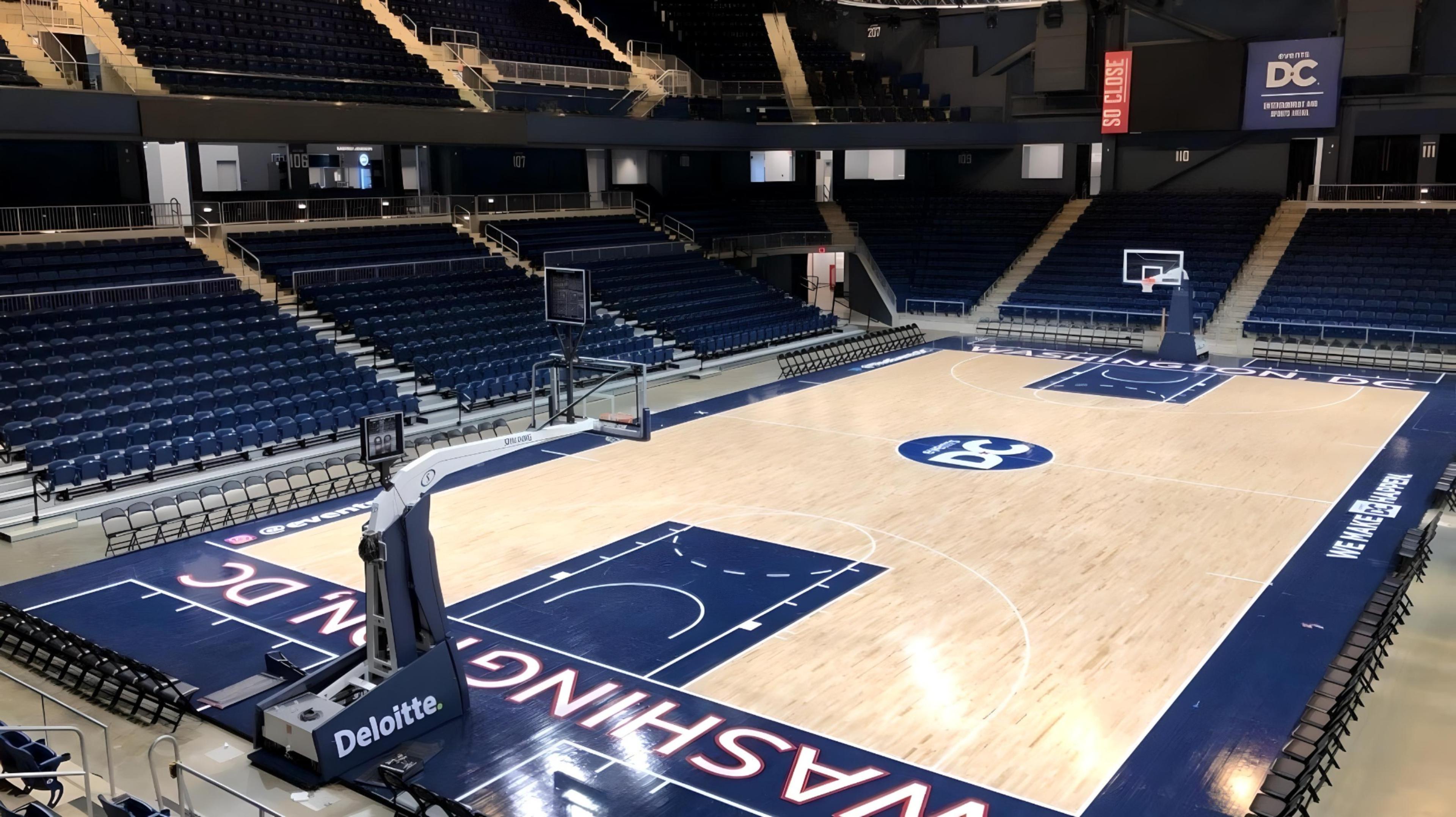
| Spaces | Seated | Standing |
|---|---|---|
| Full Buyout of Entertainment and Sports Arena | 4200 | -- |
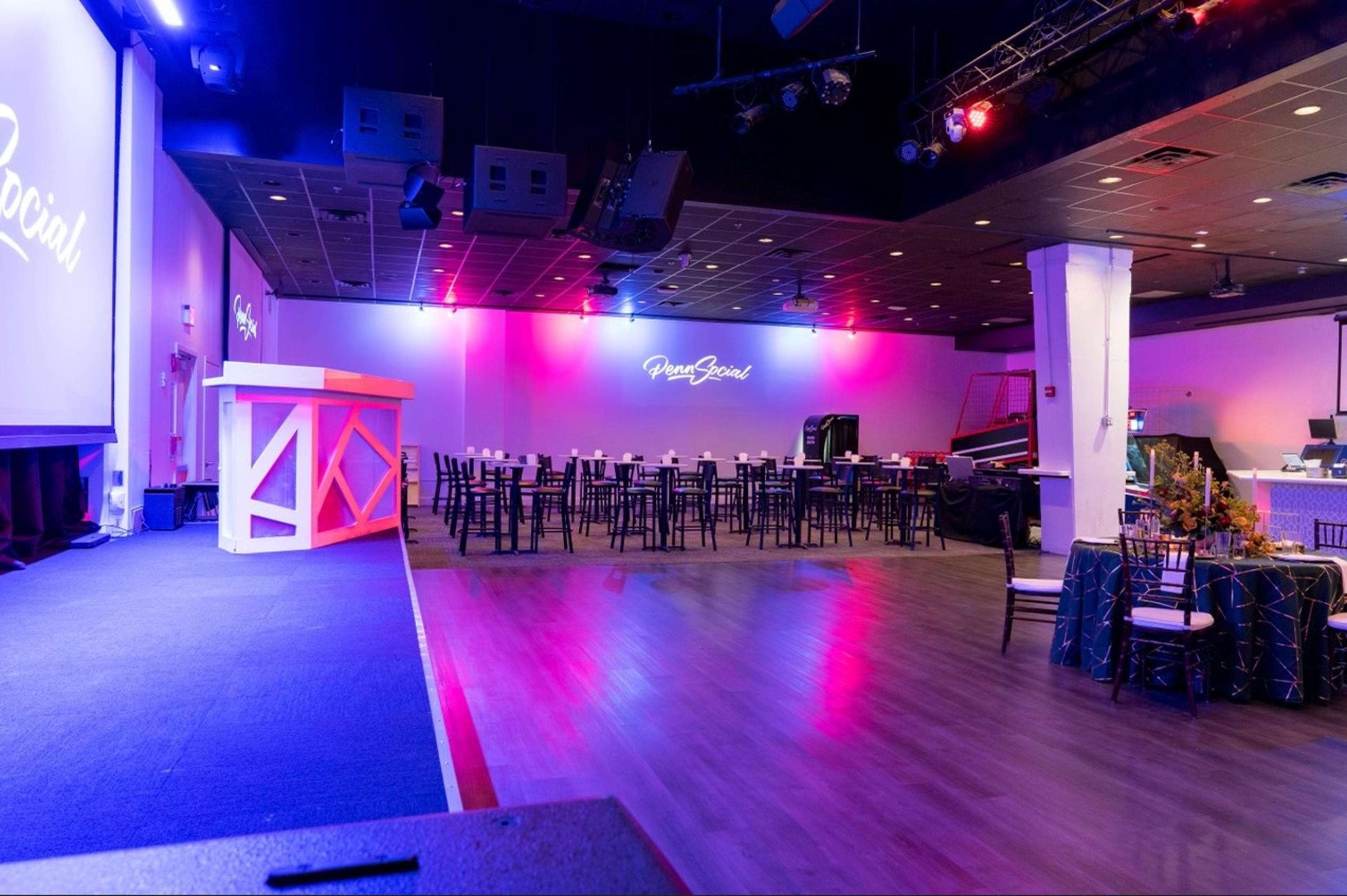
| Spaces | Seated | Standing |
|---|---|---|
| Penn Social | 350 | 500 |
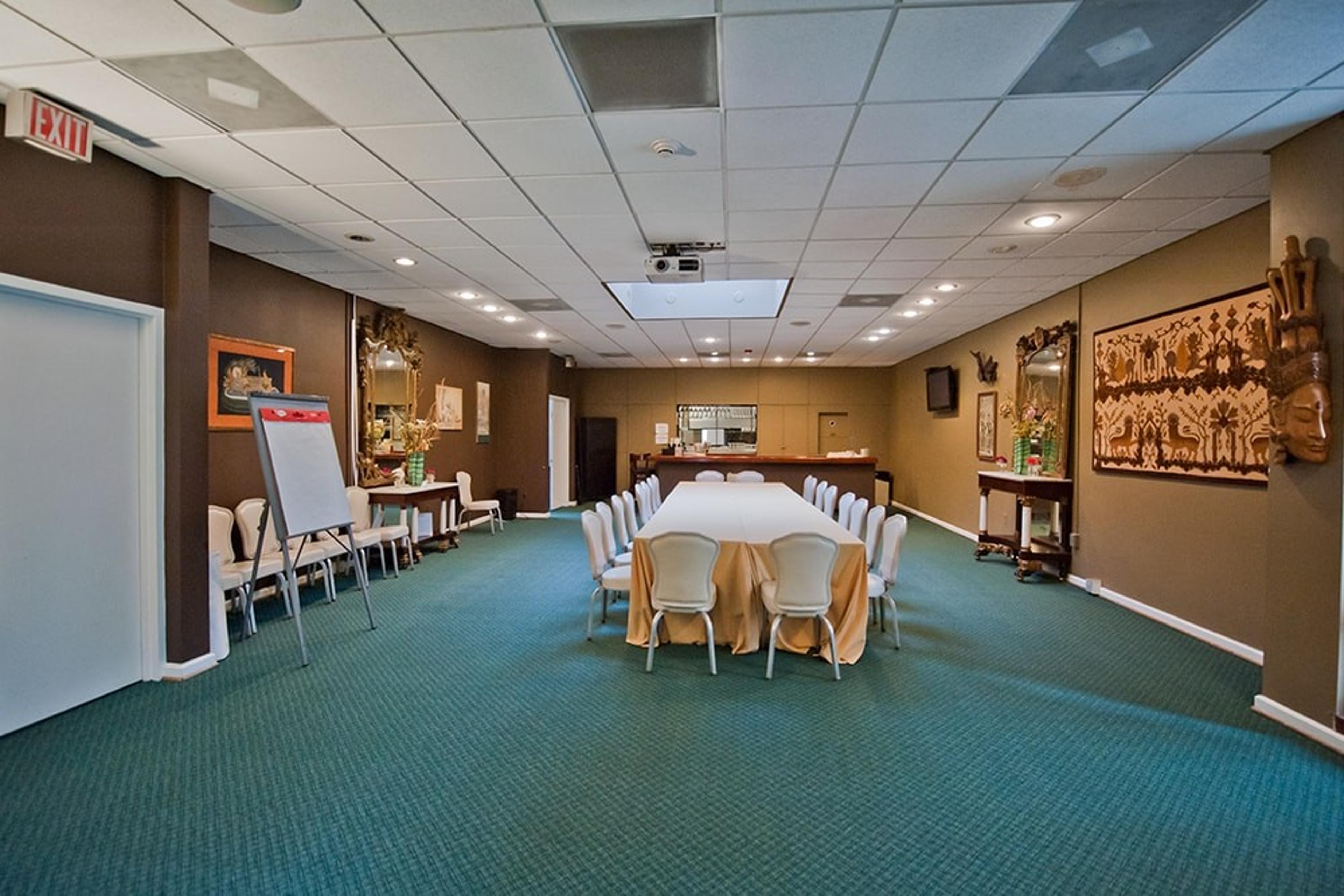
| Spaces | Seated | Standing |
|---|---|---|
| The Whittemore House Buyout | 200 | 600 |
| Post Drawing Room | 60 | 60 |
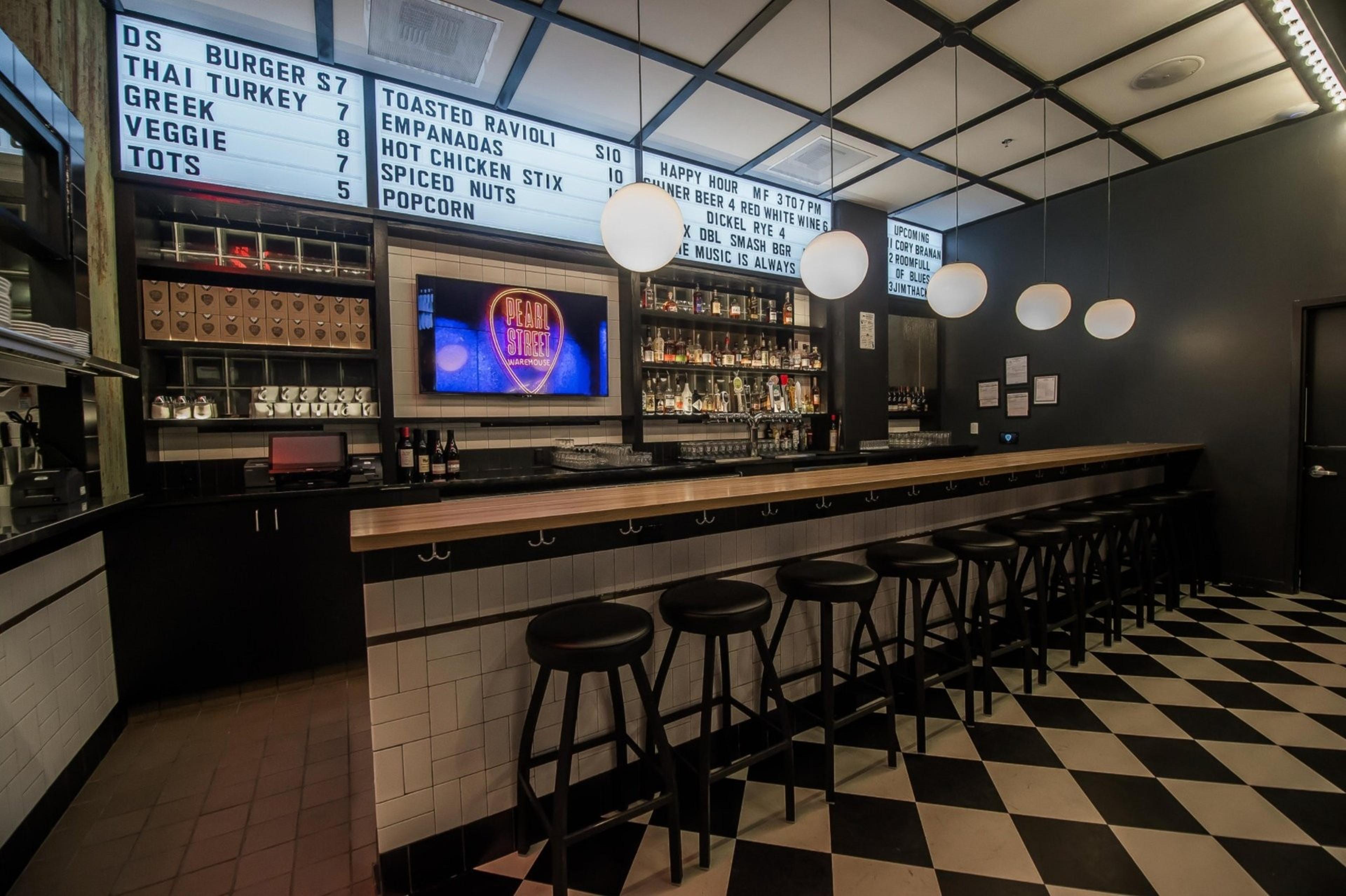
| Spaces | Seated | Standing |
|---|---|---|
| The Event Space | 150 | 250 |
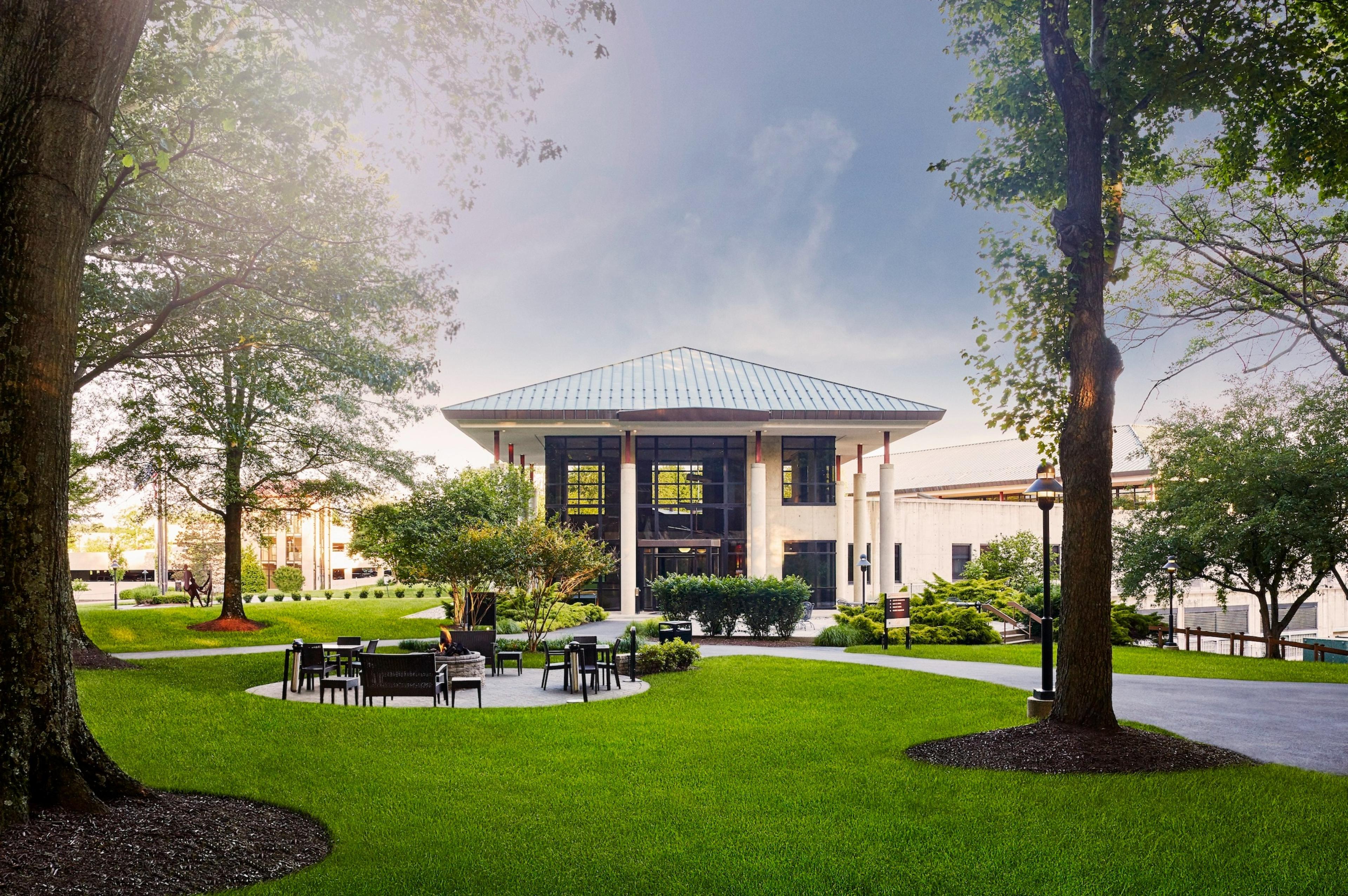
| Spaces | Seated | Standing |
|---|---|---|
| Pre-Function | -- | 580 |
| National Ballroom | 1800 | 1800 |
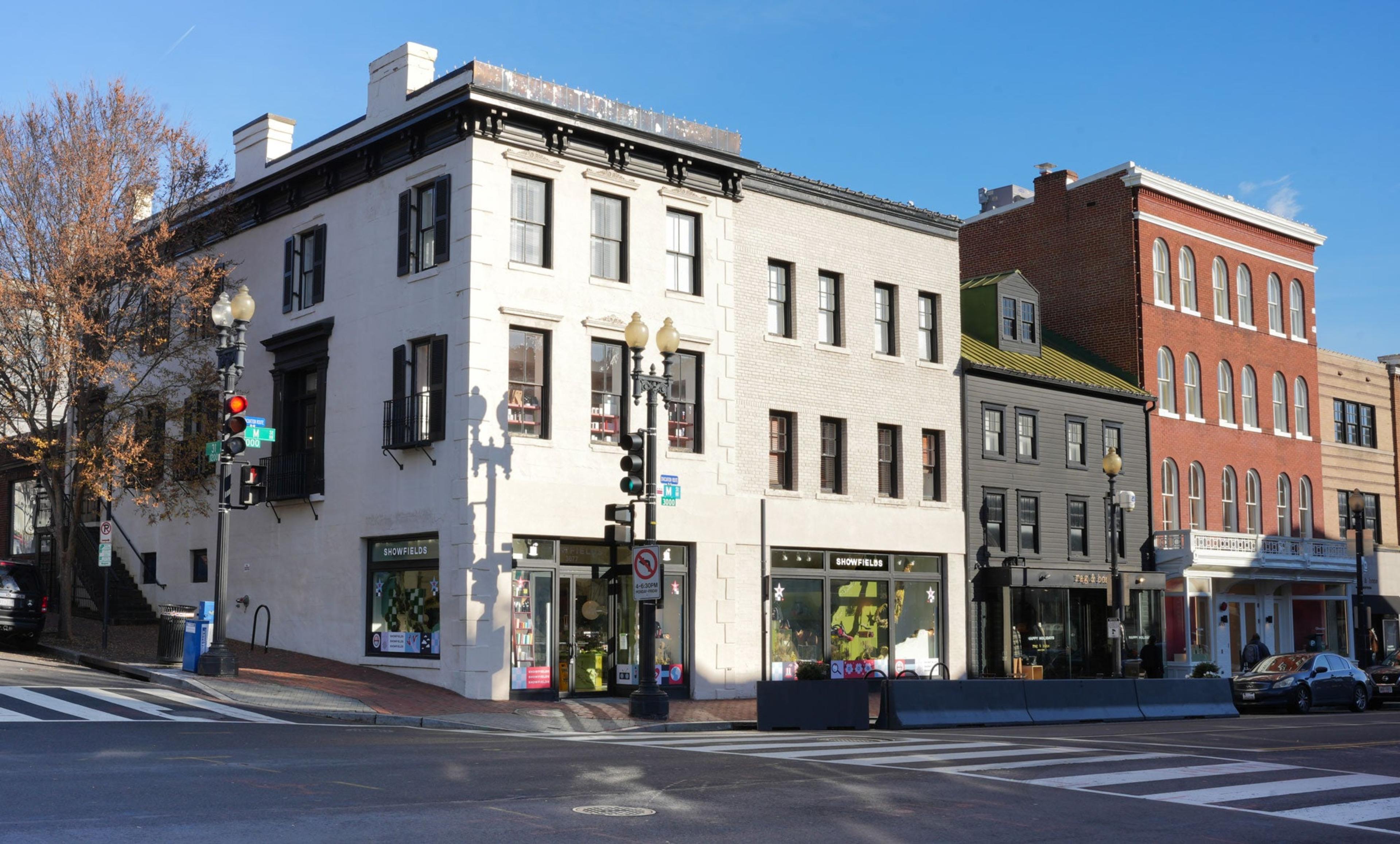
| Spaces | Seated | Standing |
|---|---|---|
| Entire Venue | 500 | -- |
