- Featured
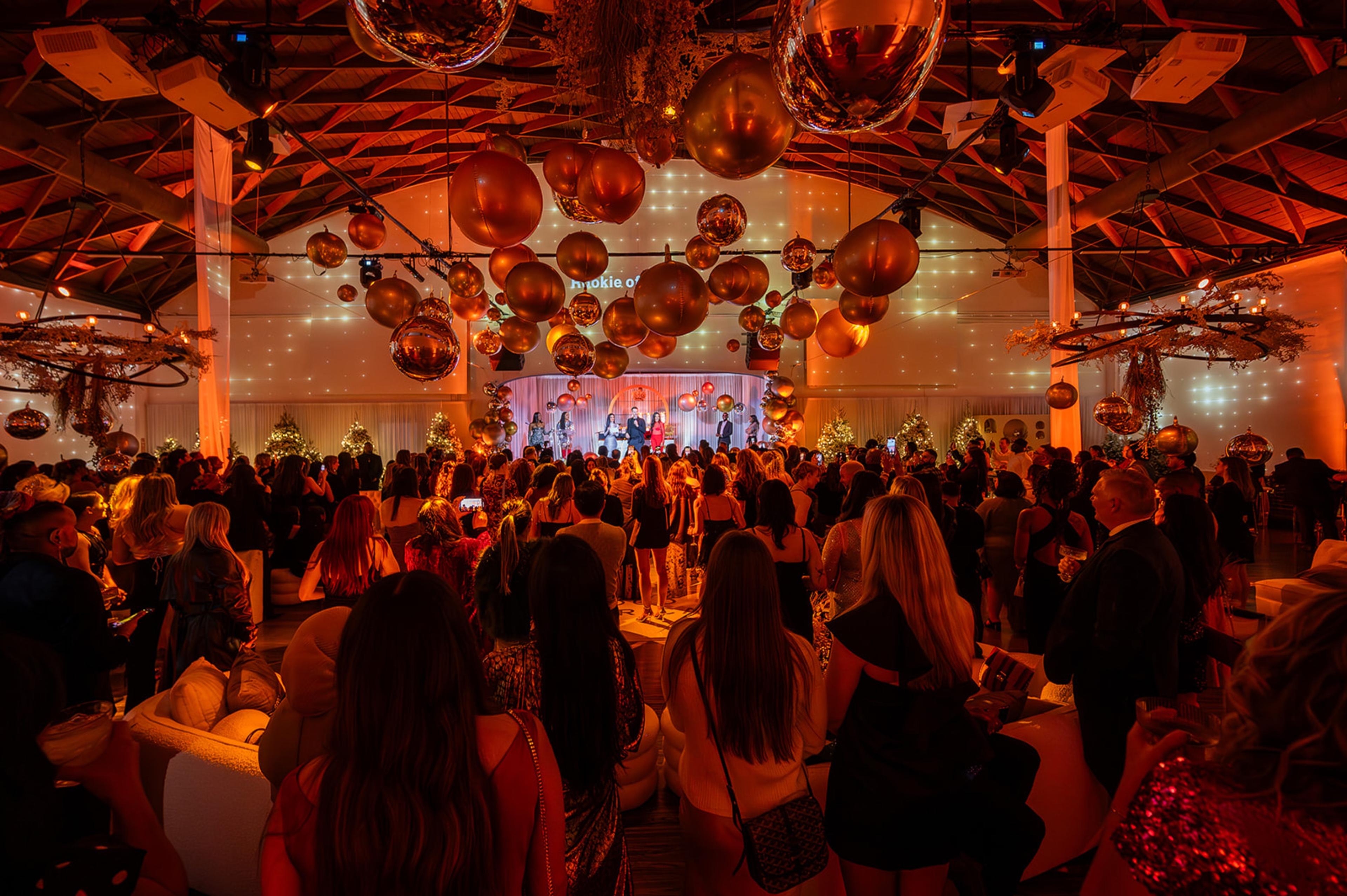
Event Space
Mid-Wilshire
| Spaces | Seated | Standing |
|---|---|---|
| Main Room | 400 | 750 |
| Front Lounge & Patio | 50 | 80 |

| Spaces | Seated | Standing |
|---|---|---|
| Main Room | 400 | 750 |
| Front Lounge & Patio | 50 | 80 |
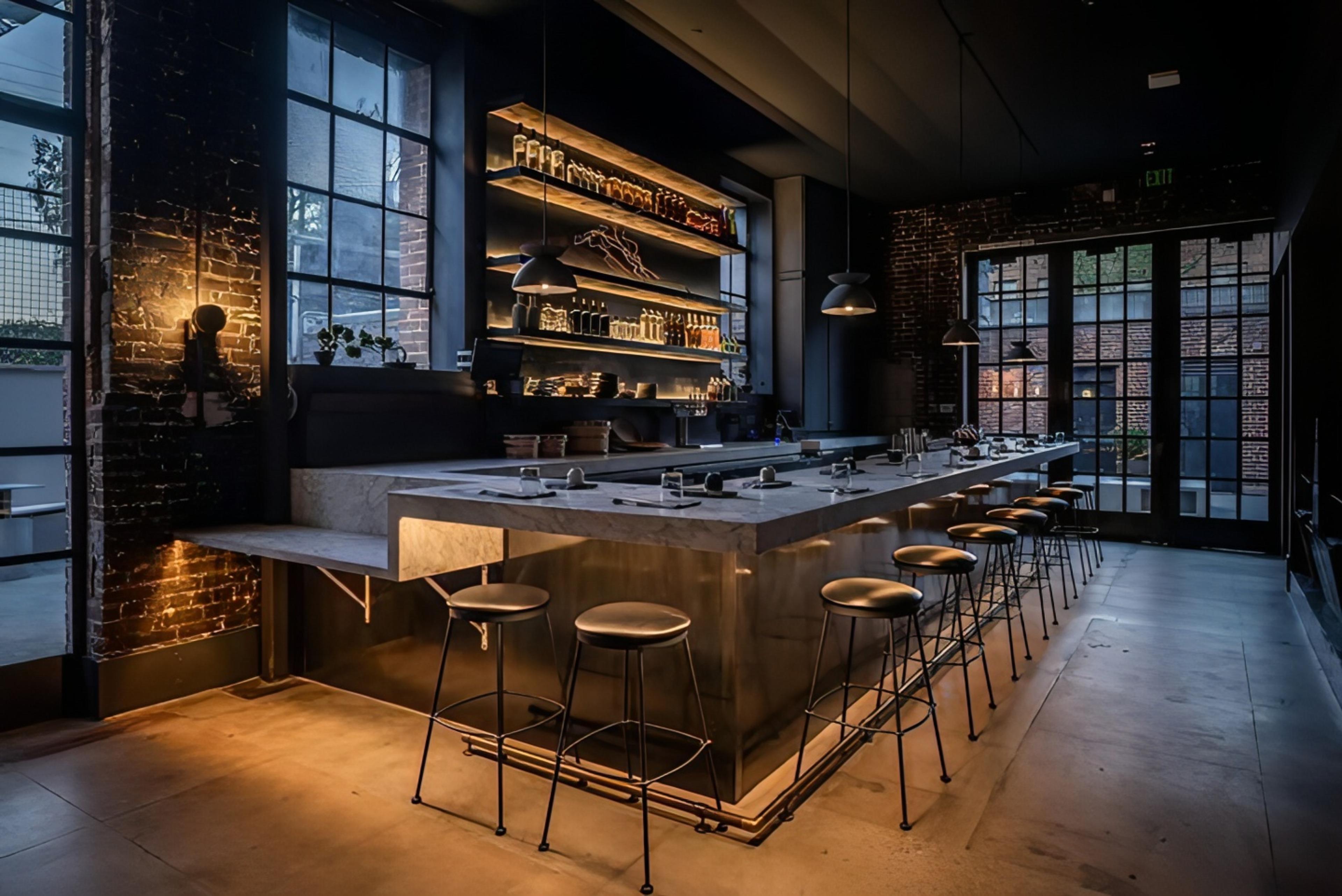
| Spaces | Seated | Standing |
|---|---|---|
| Private Atrium Dining Room | 50 | 60 |
| Courtyard | 75 | 120 |
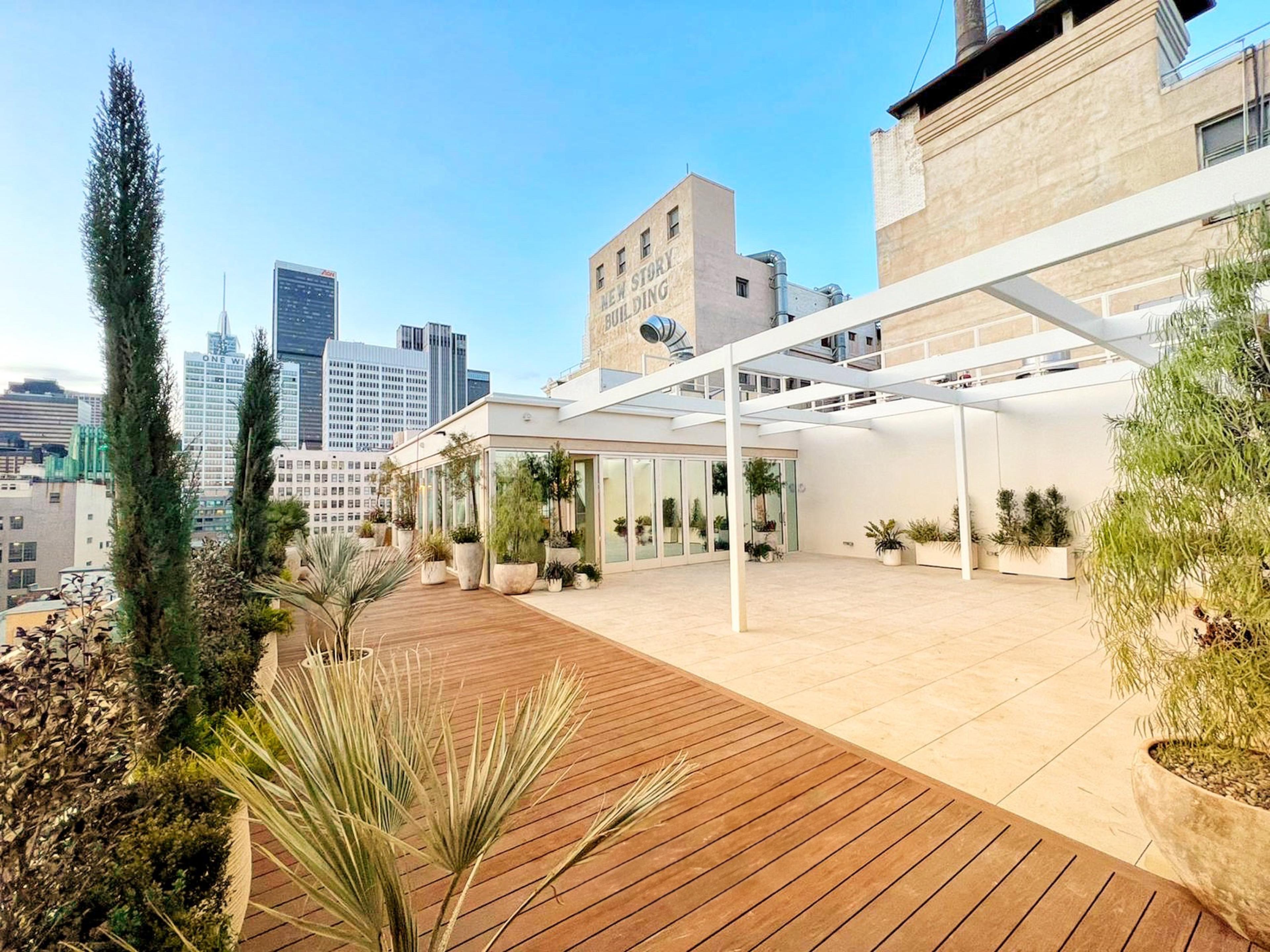
| Spaces | Seated | Standing |
|---|---|---|
| Half or Full Buyout of Savanna Rooftop | 250 | 350 |
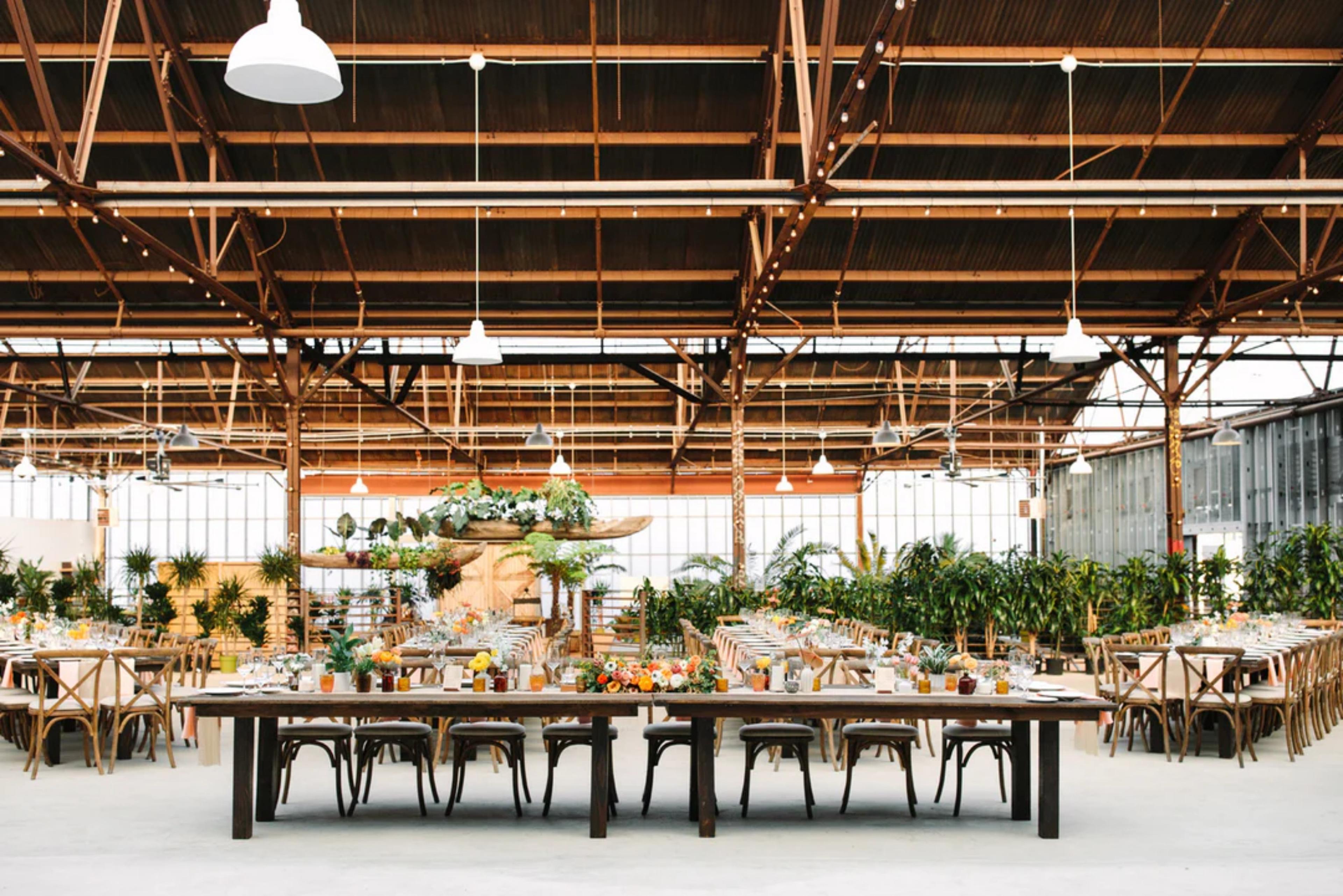
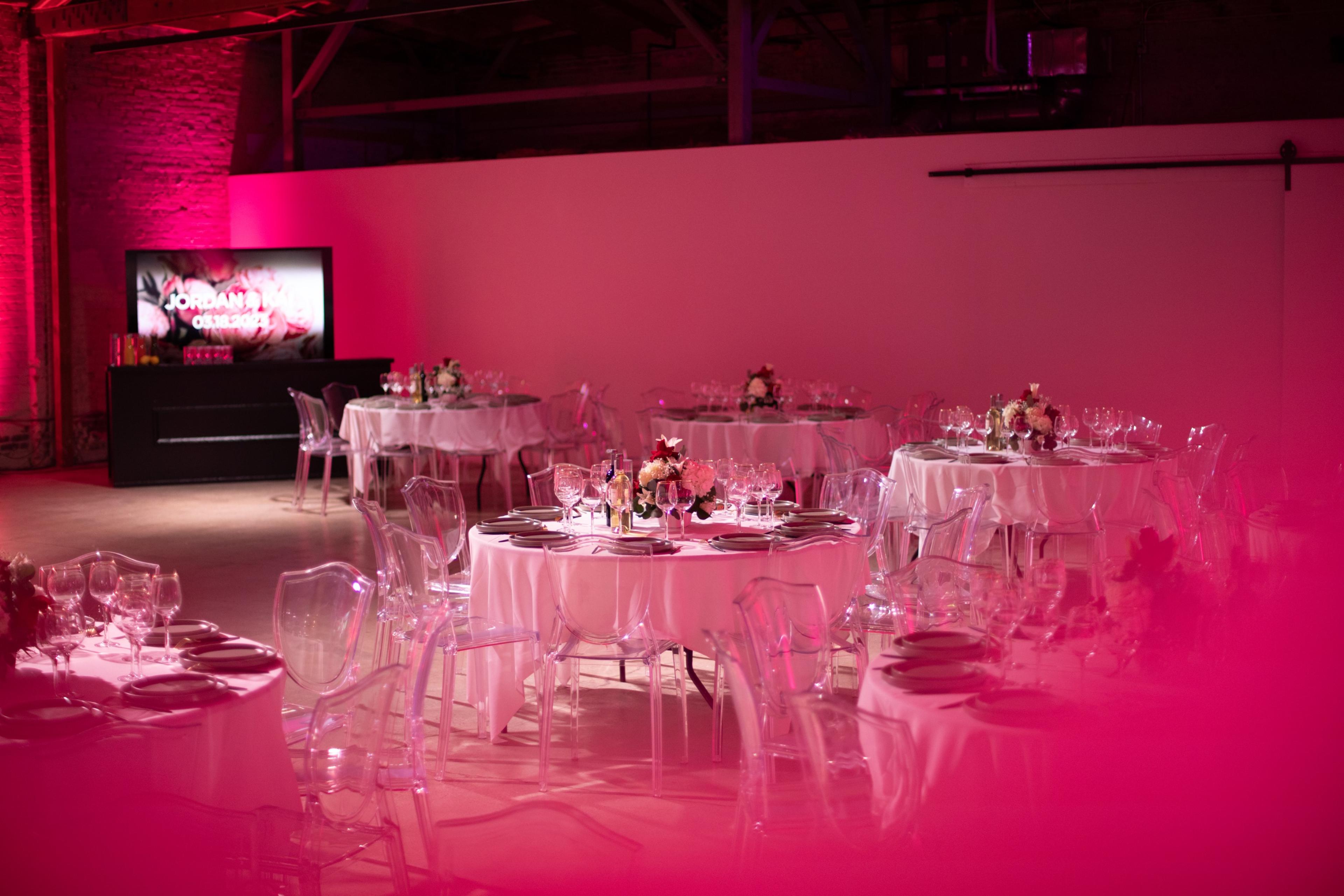
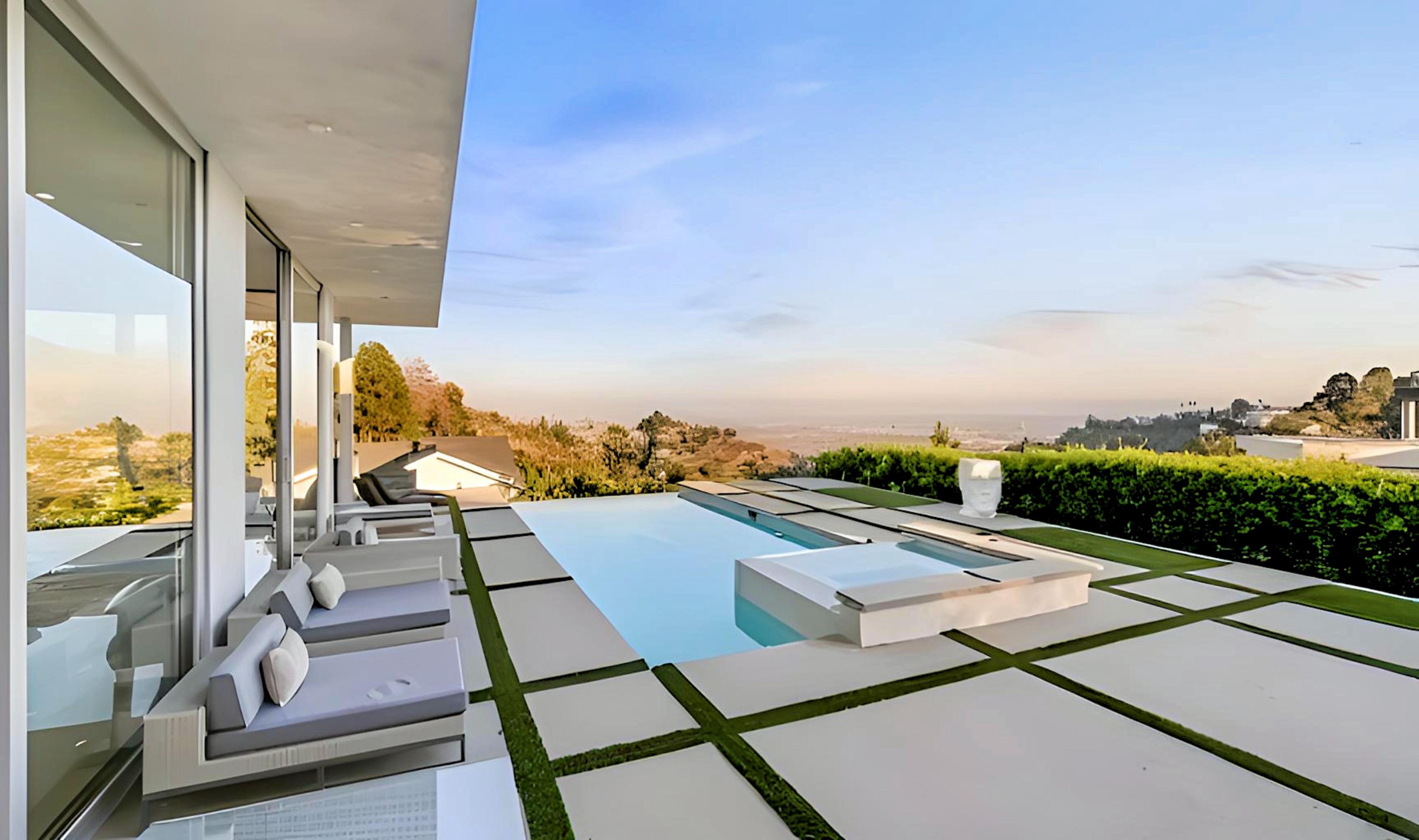
| Spaces | Seated | Standing |
|---|---|---|
| Event Space | -- | -- |
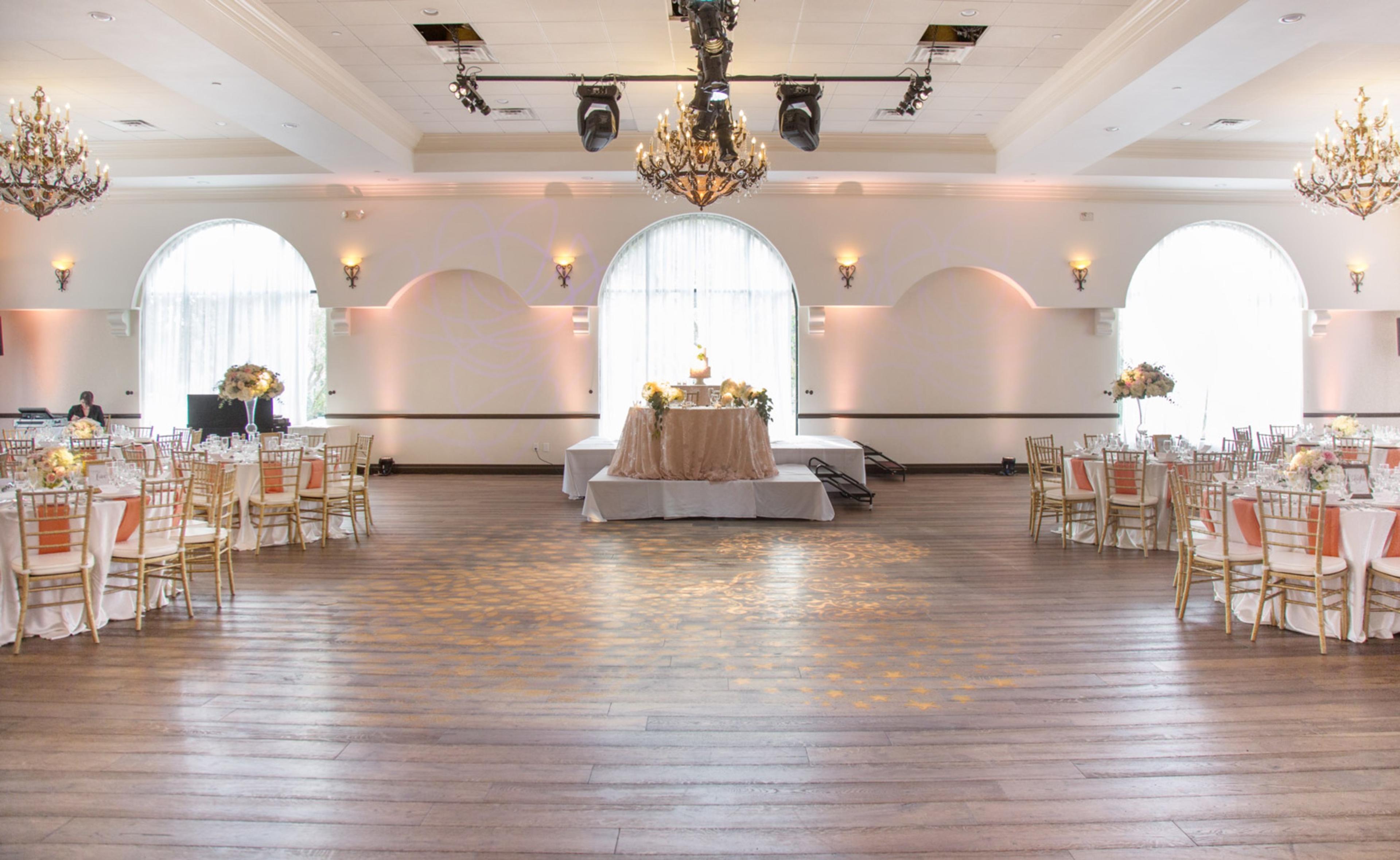
| Spaces | Seated | Standing |
|---|---|---|
| The Villa Ballroom | 340 | 340 |
| Bridal Suite | Loft | -- | -- |
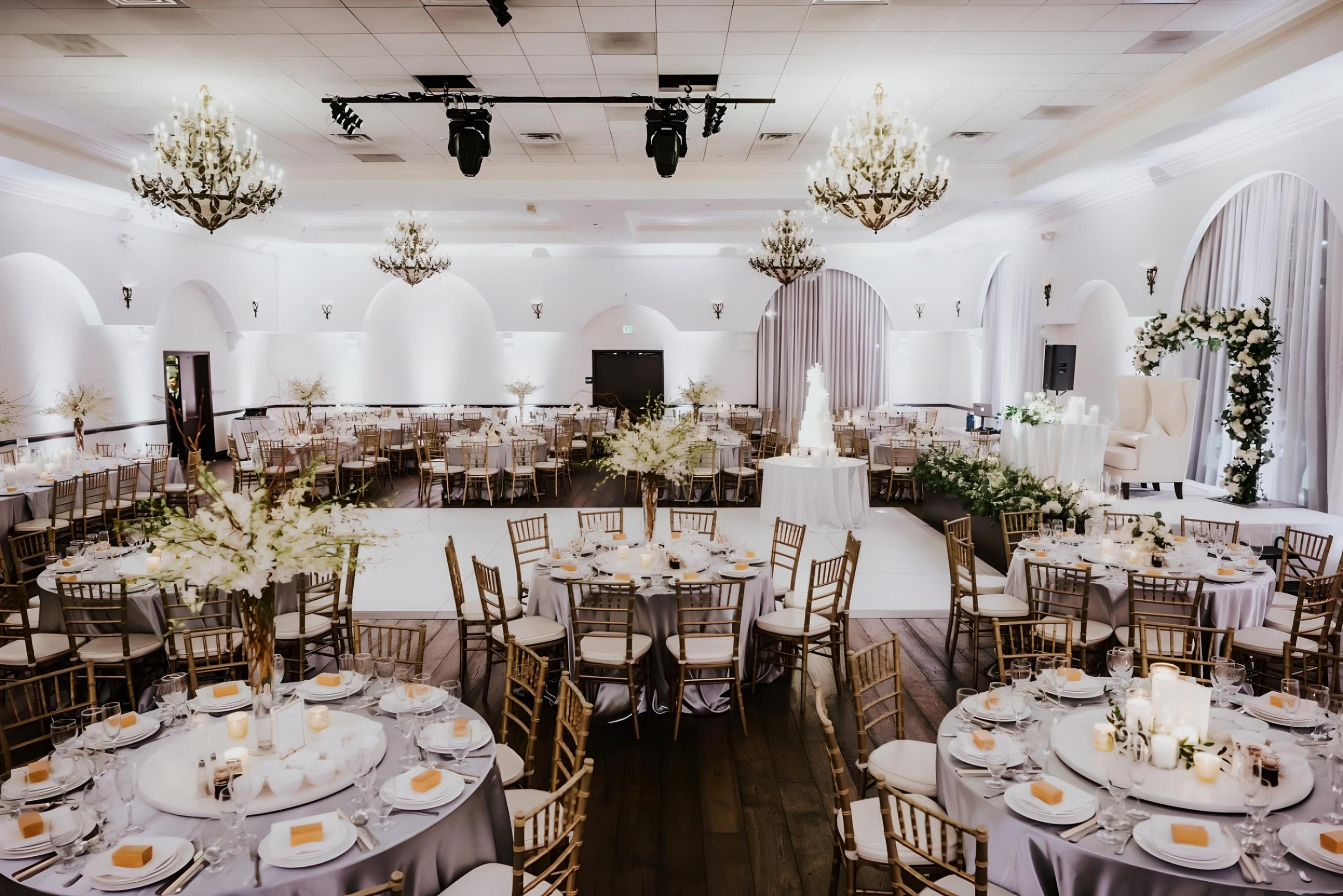
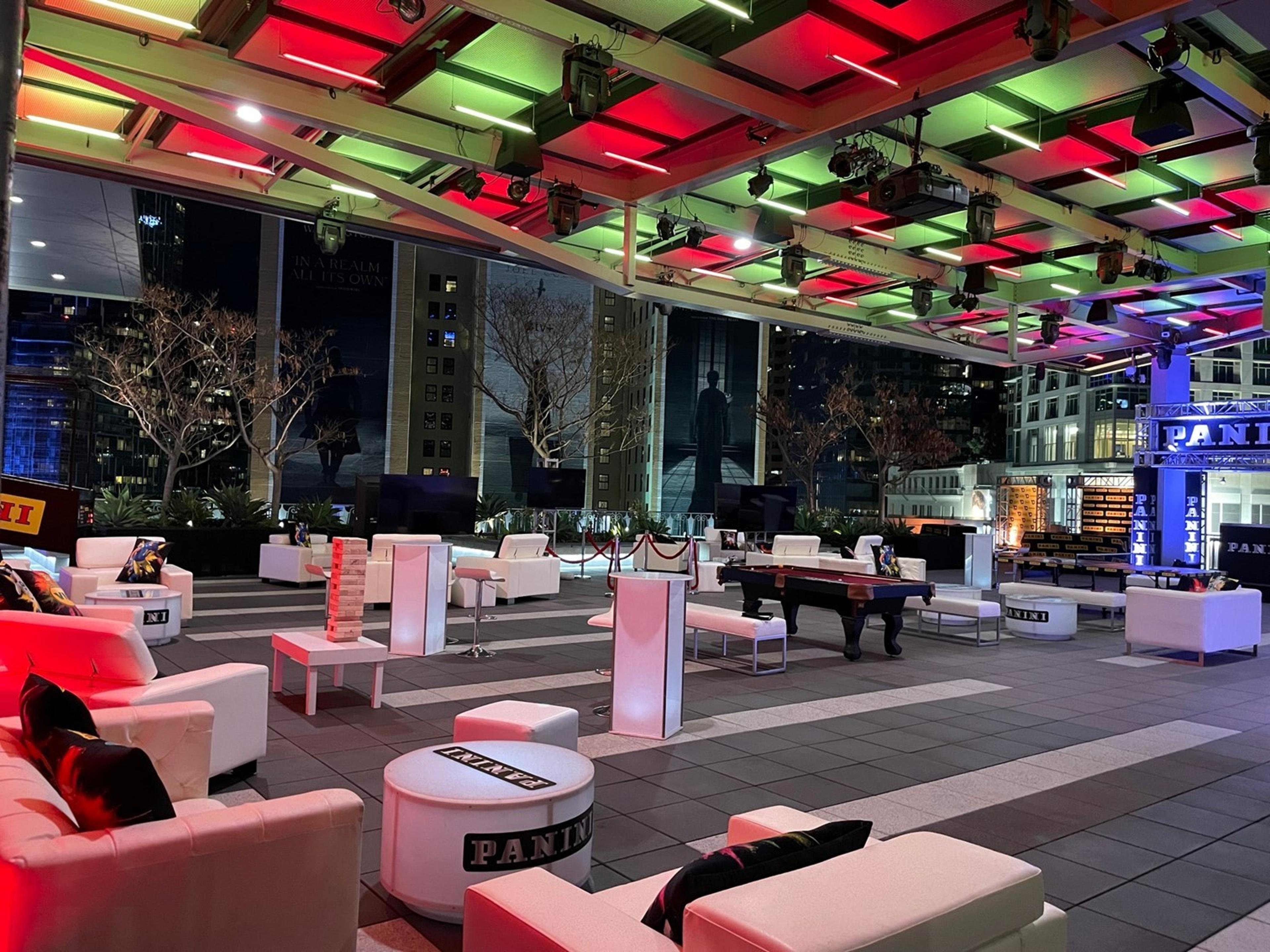
| Spaces | Seated | Standing |
|---|---|---|
| The Rooftop Terrace | 200 | 400 |
| Clive Davis Theater | 200 | 200 |
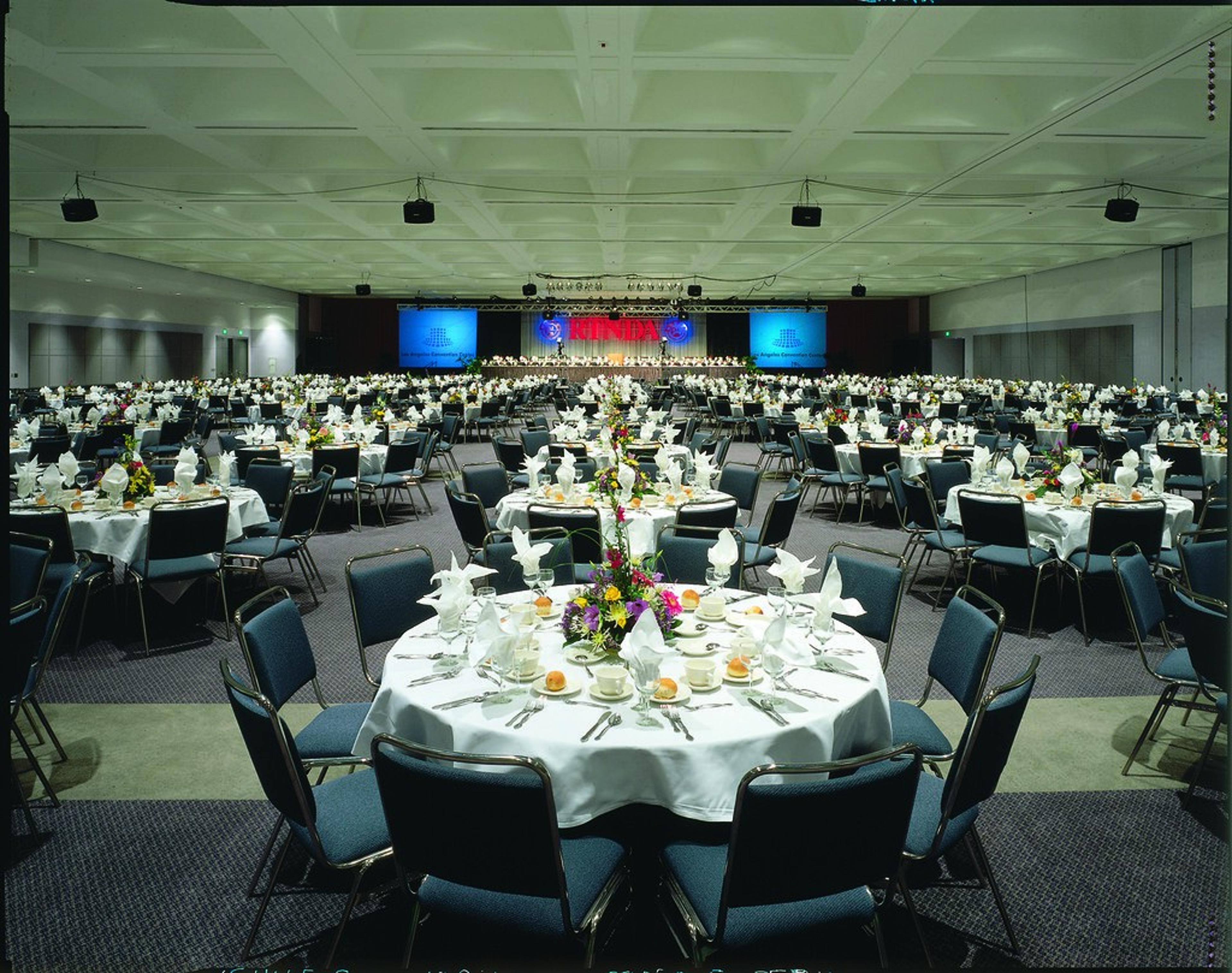
| Spaces | Seated | Standing |
|---|---|---|
| Concourse Hall | 2700 | 2700 |
| South Hall | 22870 | 22870 |
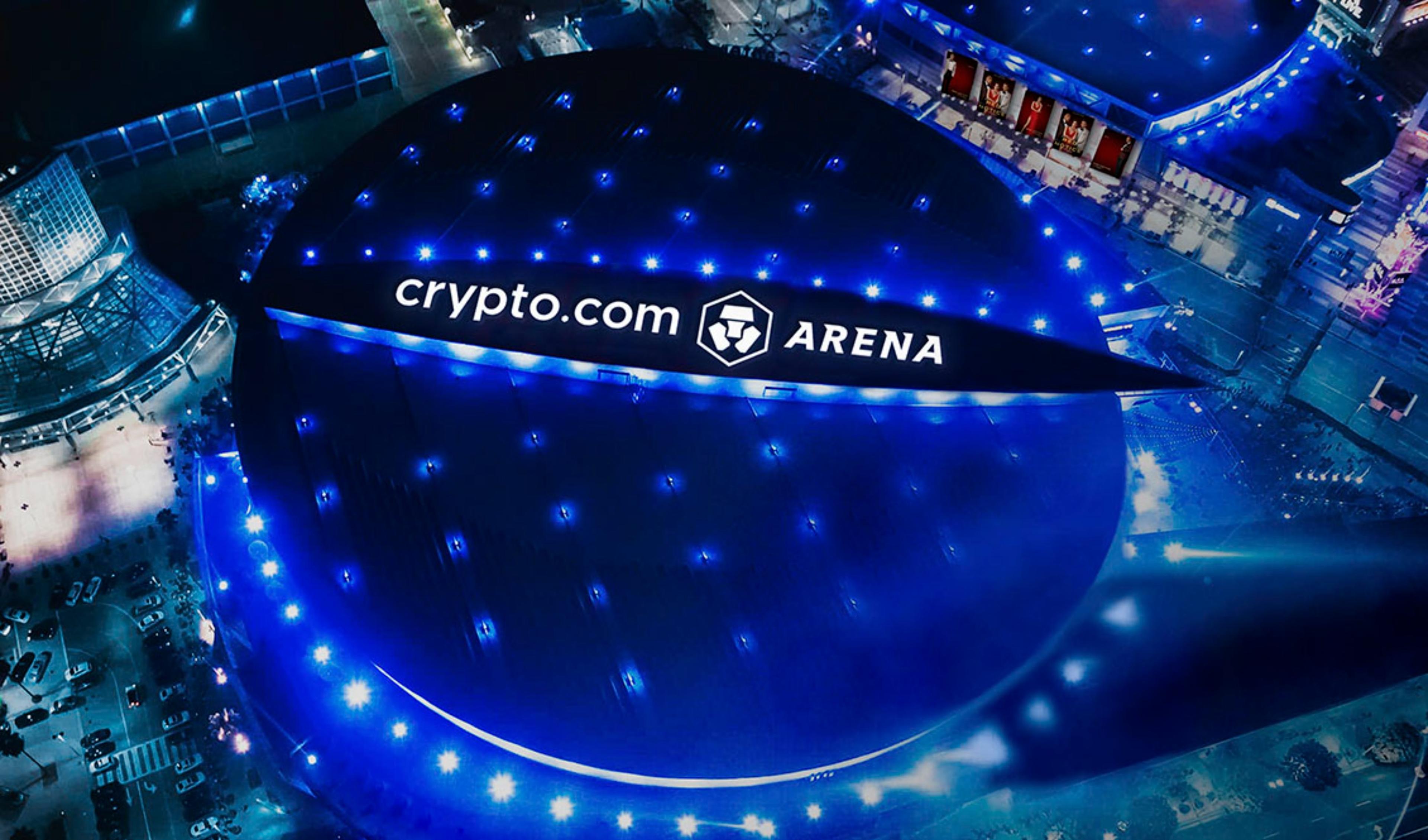
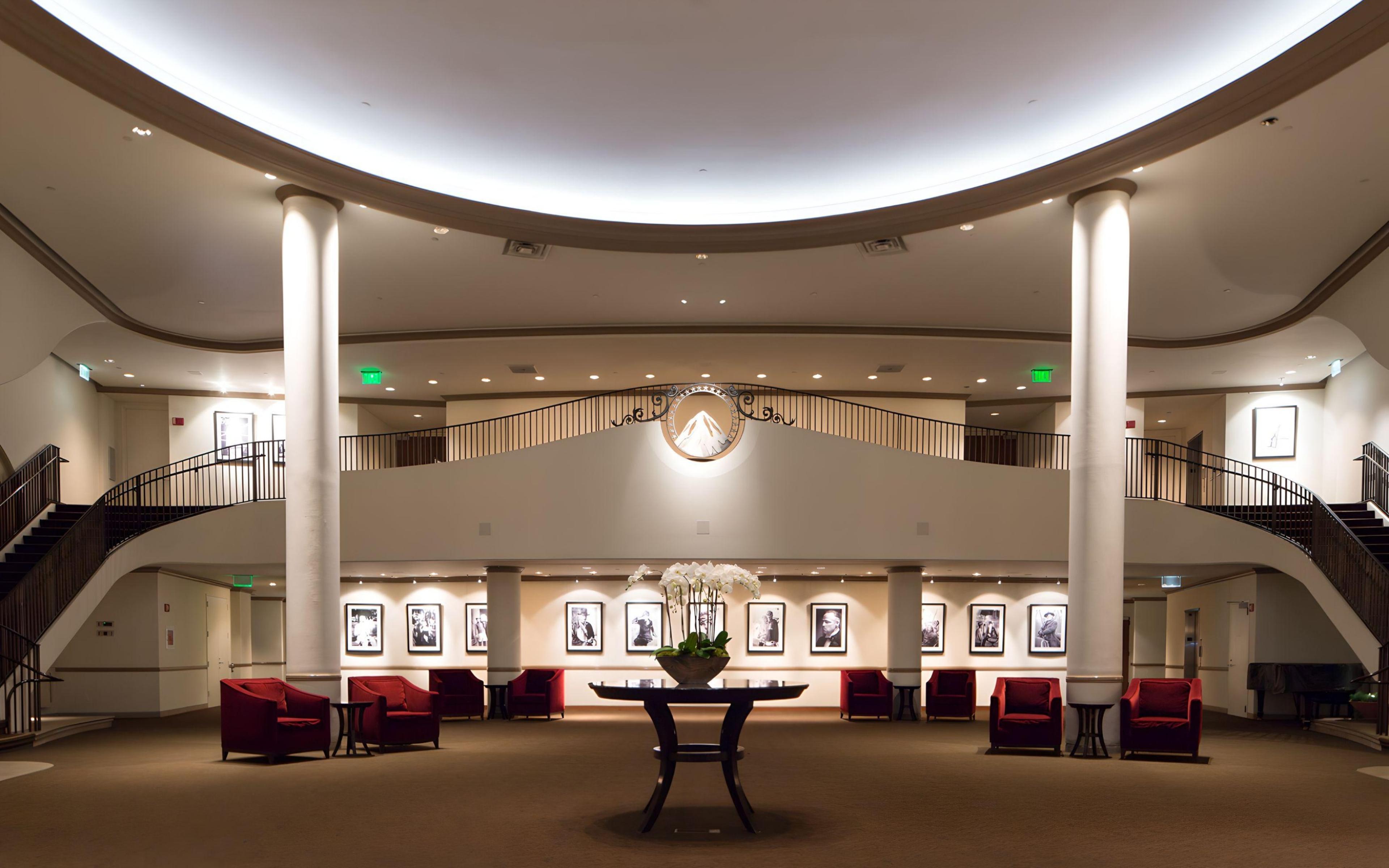
| Spaces | Seated | Standing |
|---|---|---|
| Full Buyout of Paramount Theatre | 516 | -- |
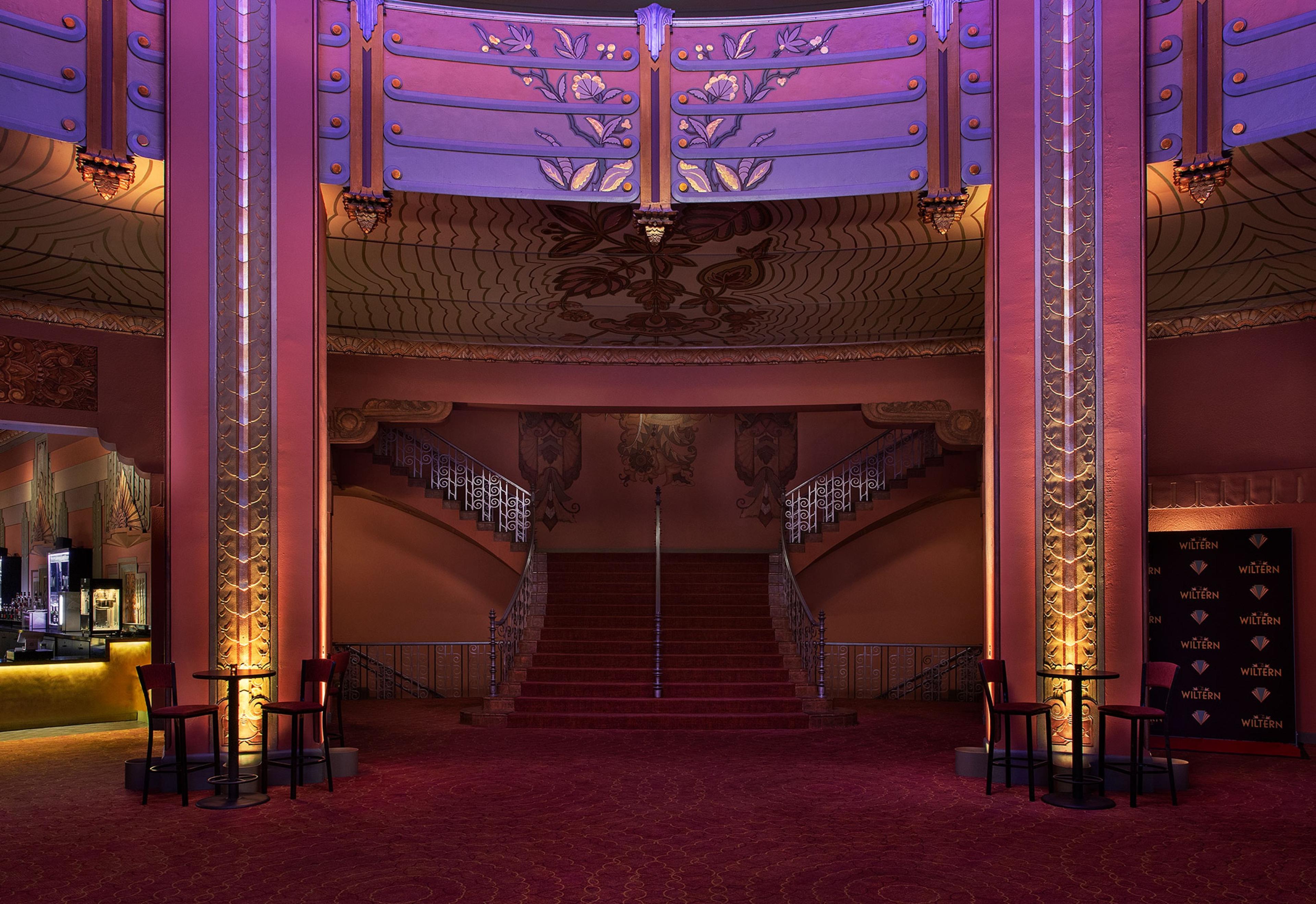
| Spaces | Seated | Standing |
|---|---|---|
| Main Lobby & Rotunda | -- | -- |
| Underground Lounge | -- | -- |
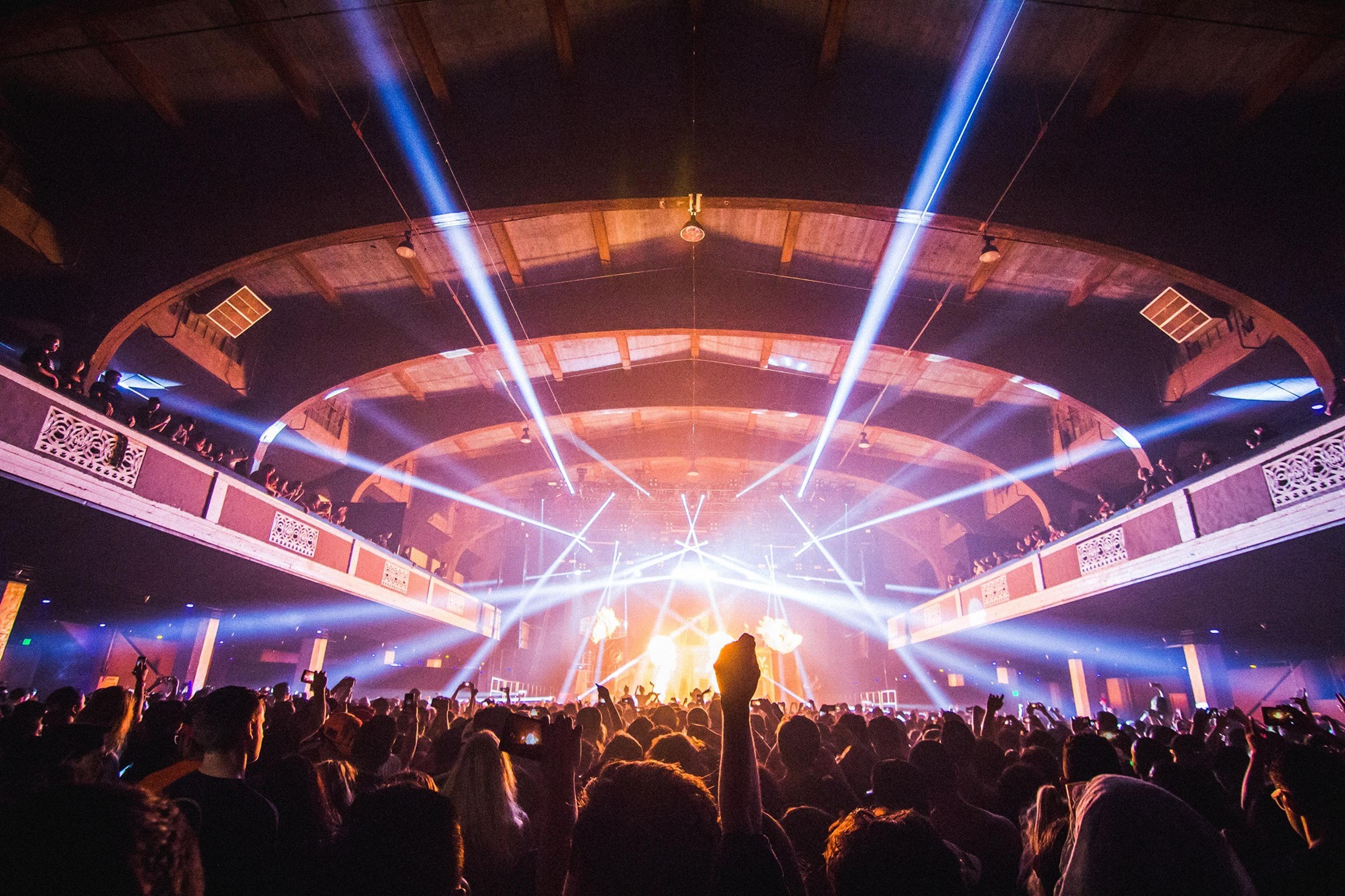
| Spaces | Seated | Standing |
|---|---|---|
| Shrine Auditorium | 6300 | -- |
| Shrine Expo Hall | 2200 | 5000 |
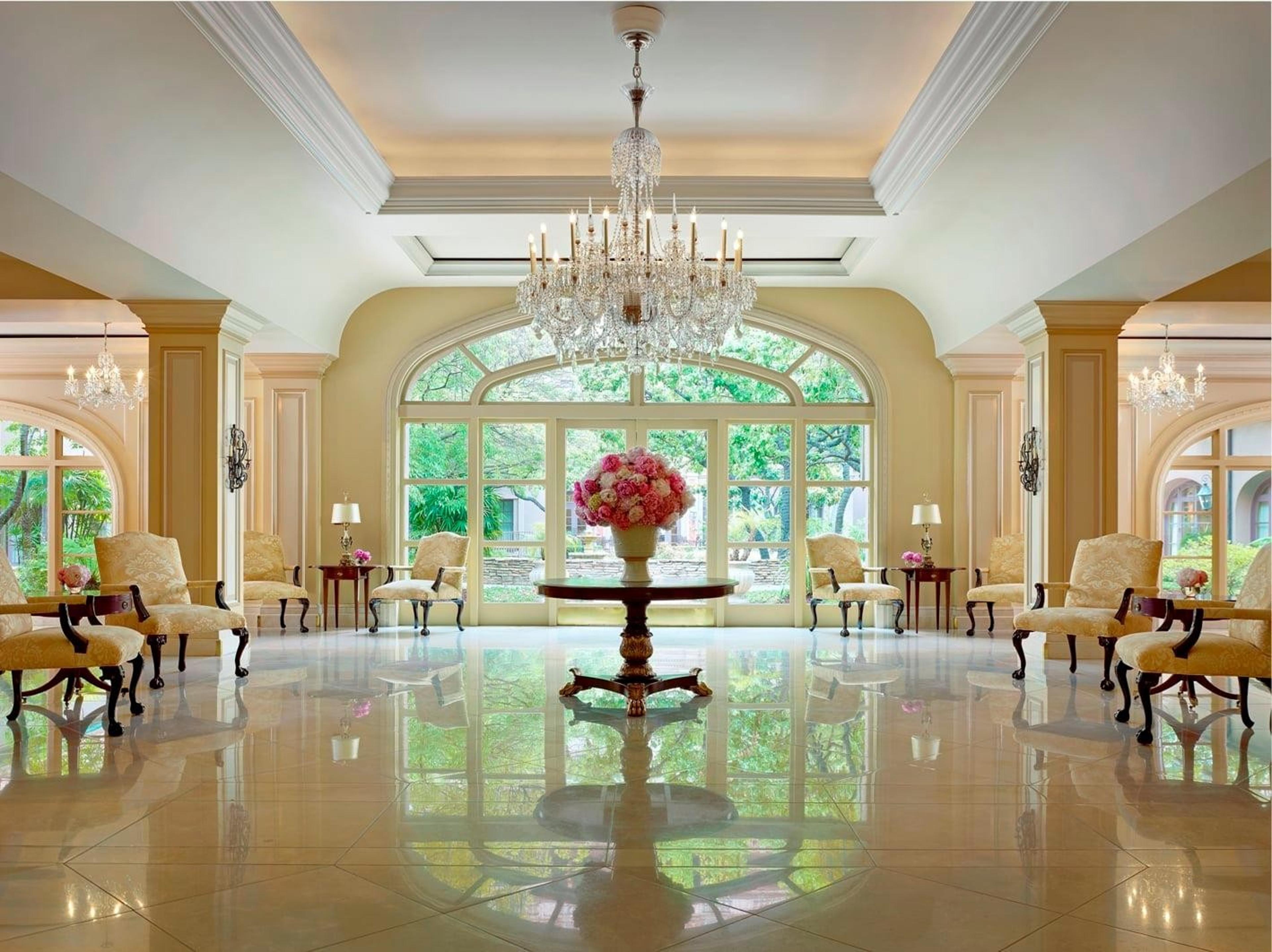
| Spaces | Seated | Standing |
|---|---|---|
| The Huntington Ballroom | 1000 | 1400 |
| The Huntington Ballroom Salon I | 350 | 400 |
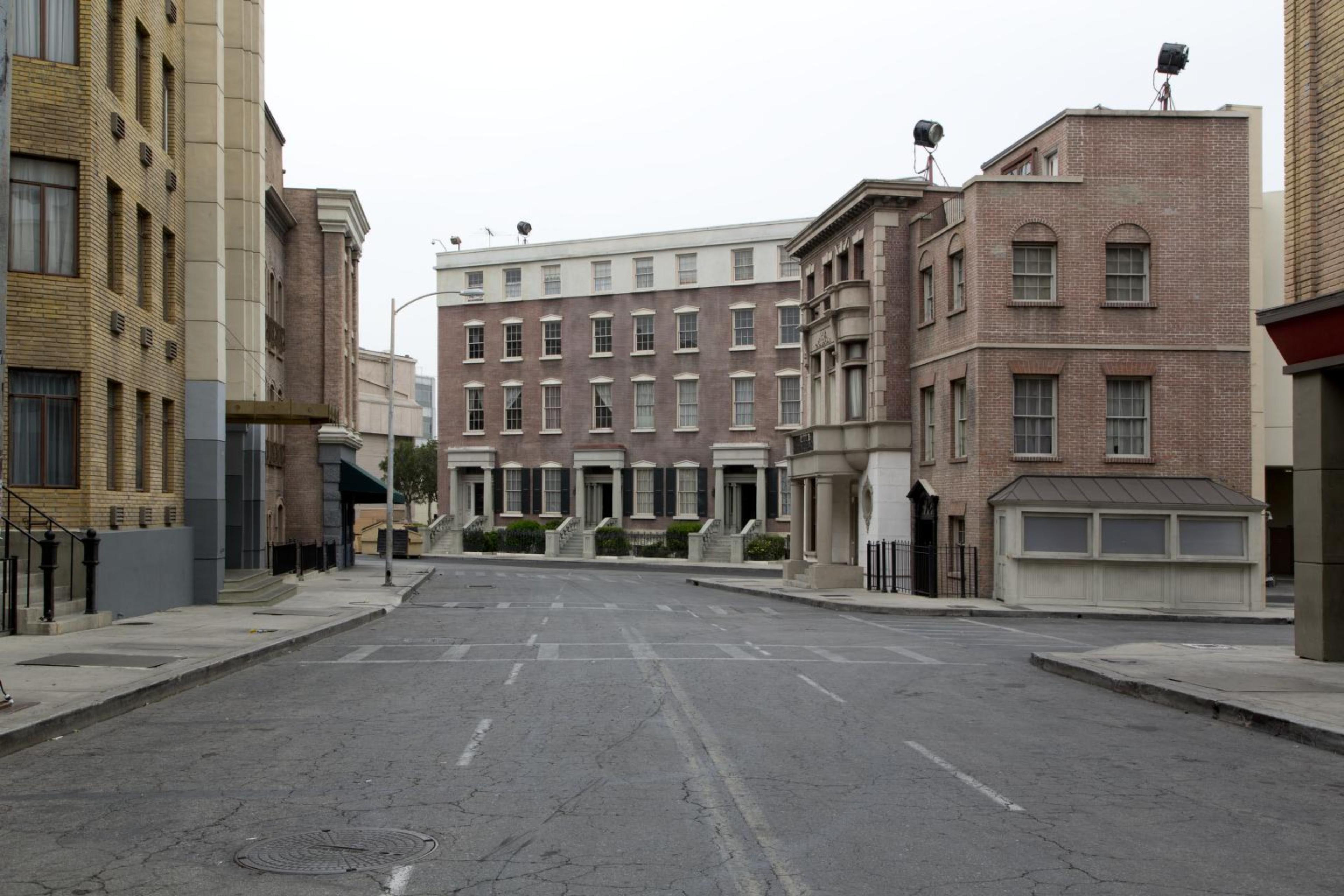
| Spaces | Seated | Standing |
|---|---|---|
| Full Buyout of New York Street, Paramount Studios | -- | -- |
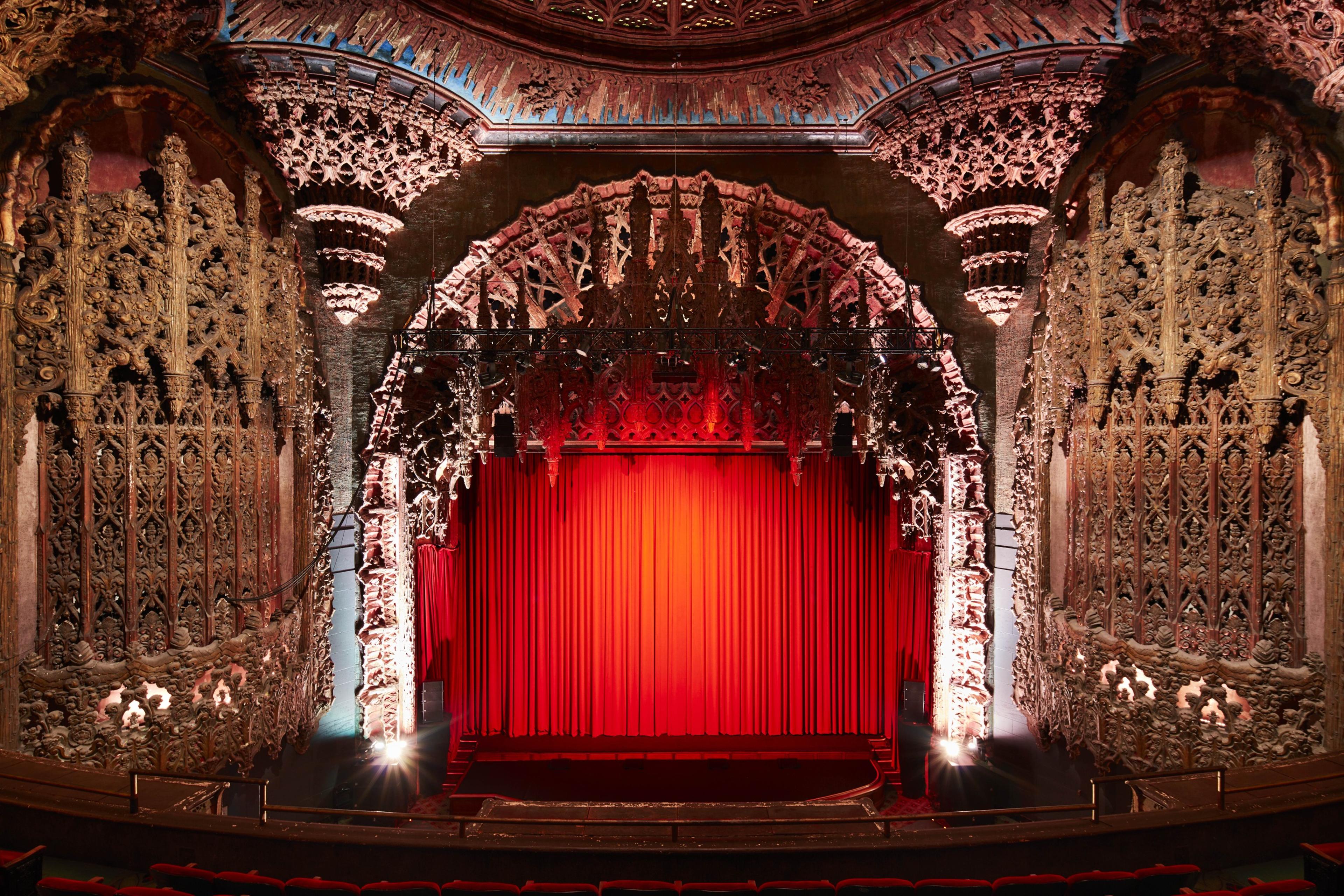
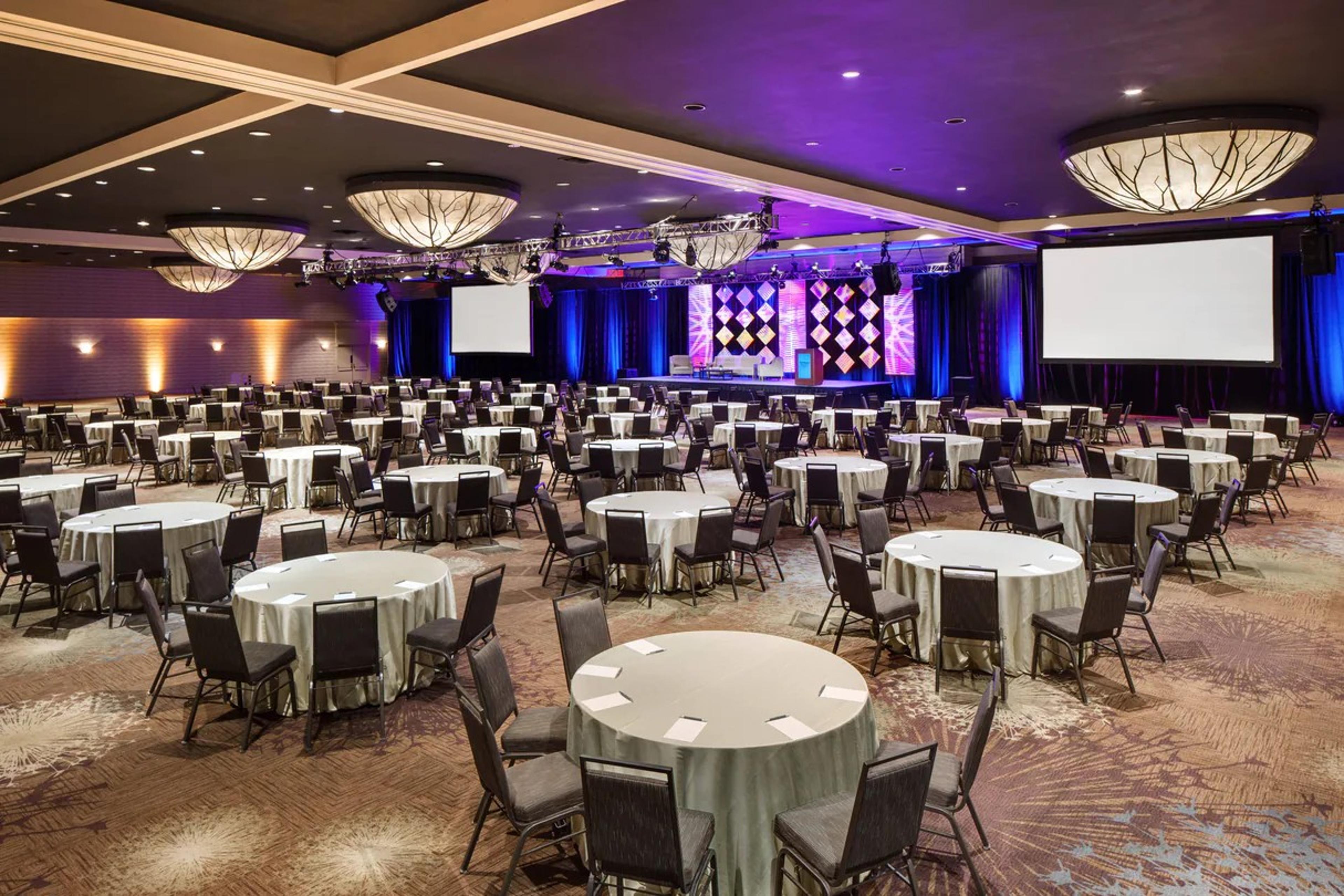
| Spaces | Seated | Standing |
|---|---|---|
| California Ballroom | 3000 | 3000 |
| Plaza Pool Deck | 12000 | 12000 |
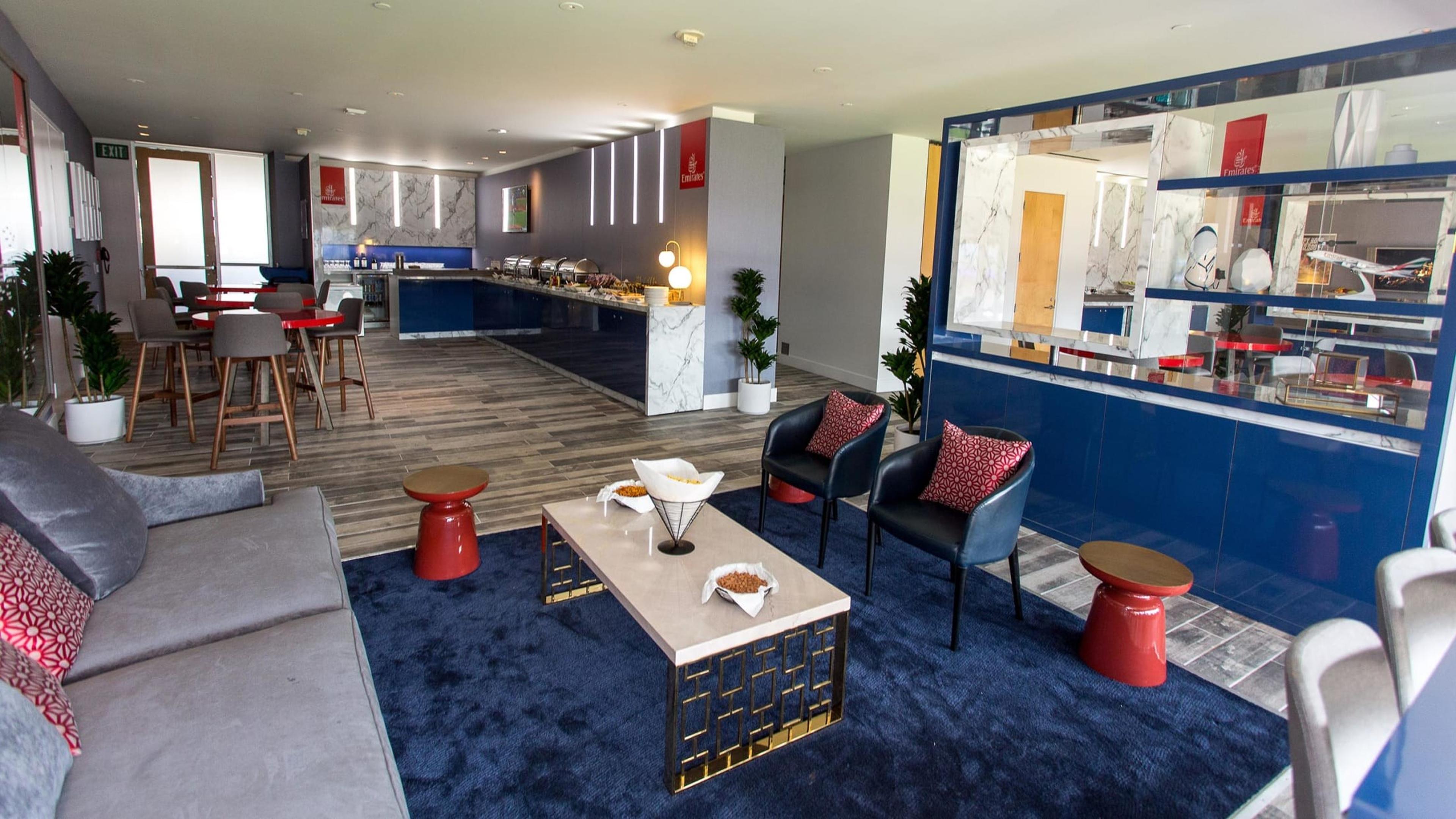
| Spaces | Seated | Standing |
|---|---|---|
| Stadium Club | 160 | 250 |
| Lexus Dugout Club | 200 | 250 |
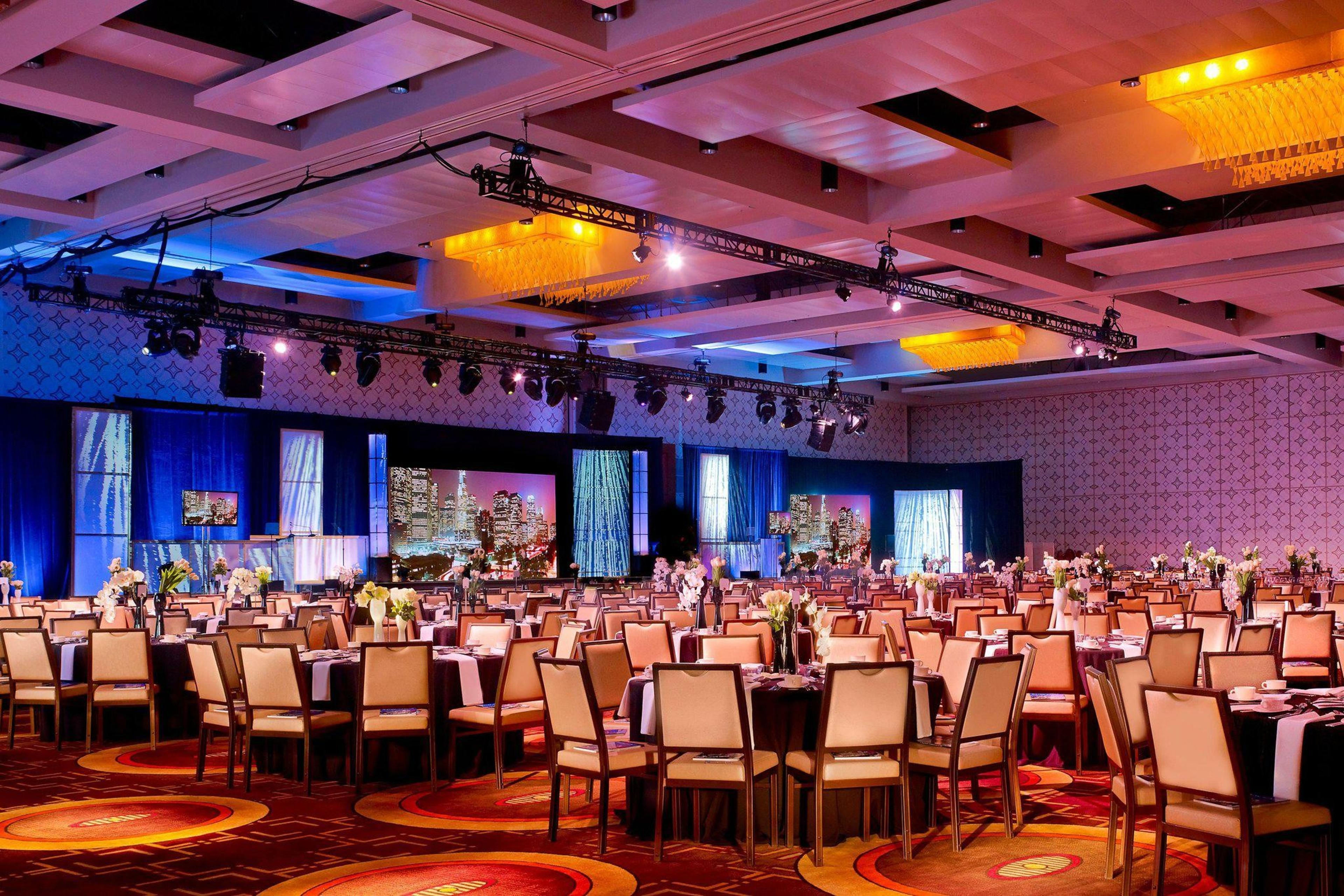
| Spaces | Seated | Standing |
|---|---|---|
| Diamond Ballroom | 2592 | 2800 |
| Platinum Ballroom | 2100 | 2300 |
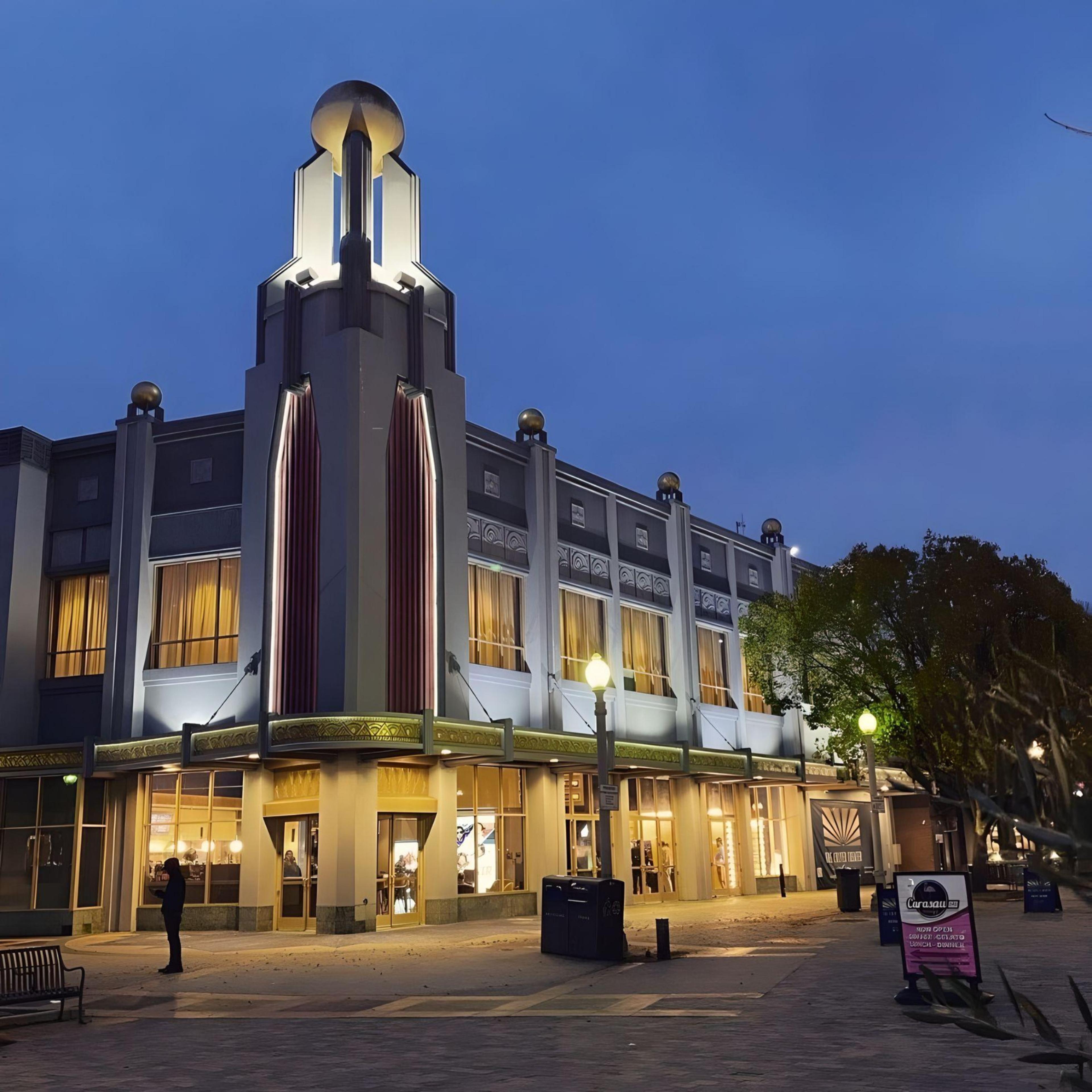
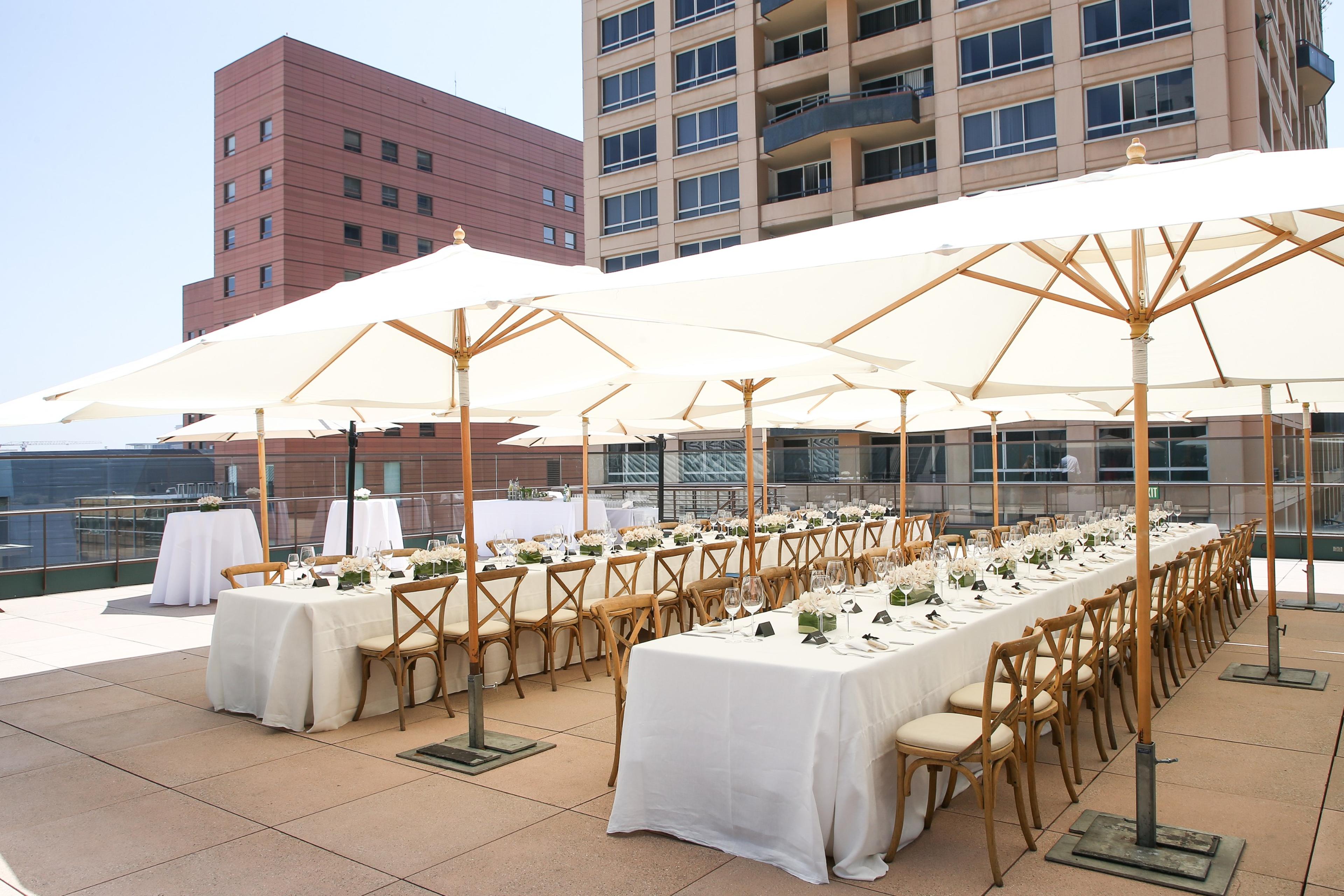
| Spaces | Seated | Standing |
|---|---|---|
| Eli and Edythe L. Broad Lobby | 40 | 125 |
| Arco Court | 100 | 300 |
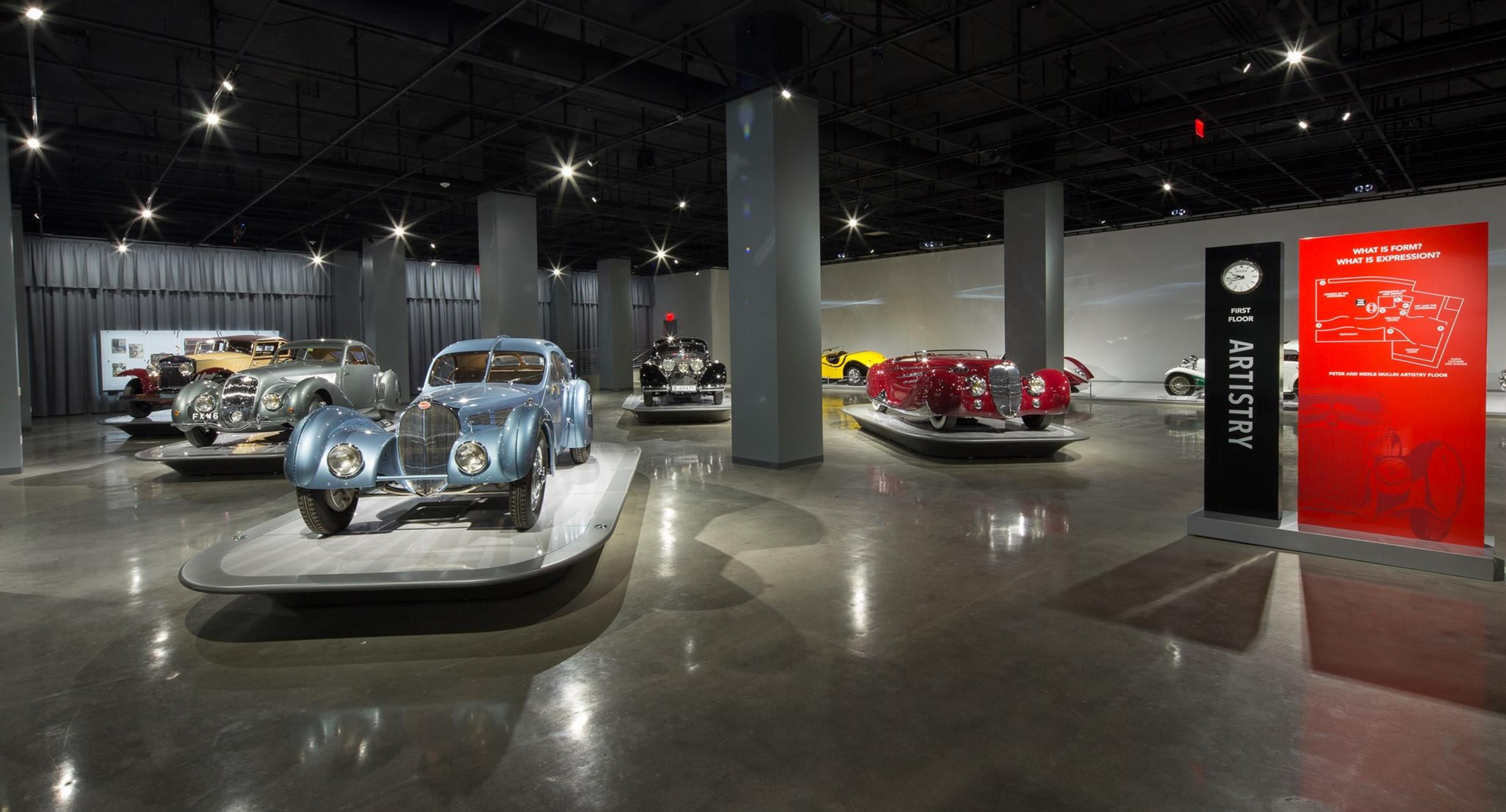
| Spaces | Seated | Standing |
|---|---|---|
| Pavillion & Terrace | 150 | 300 |
| Industry Floor | 250 | 600 |
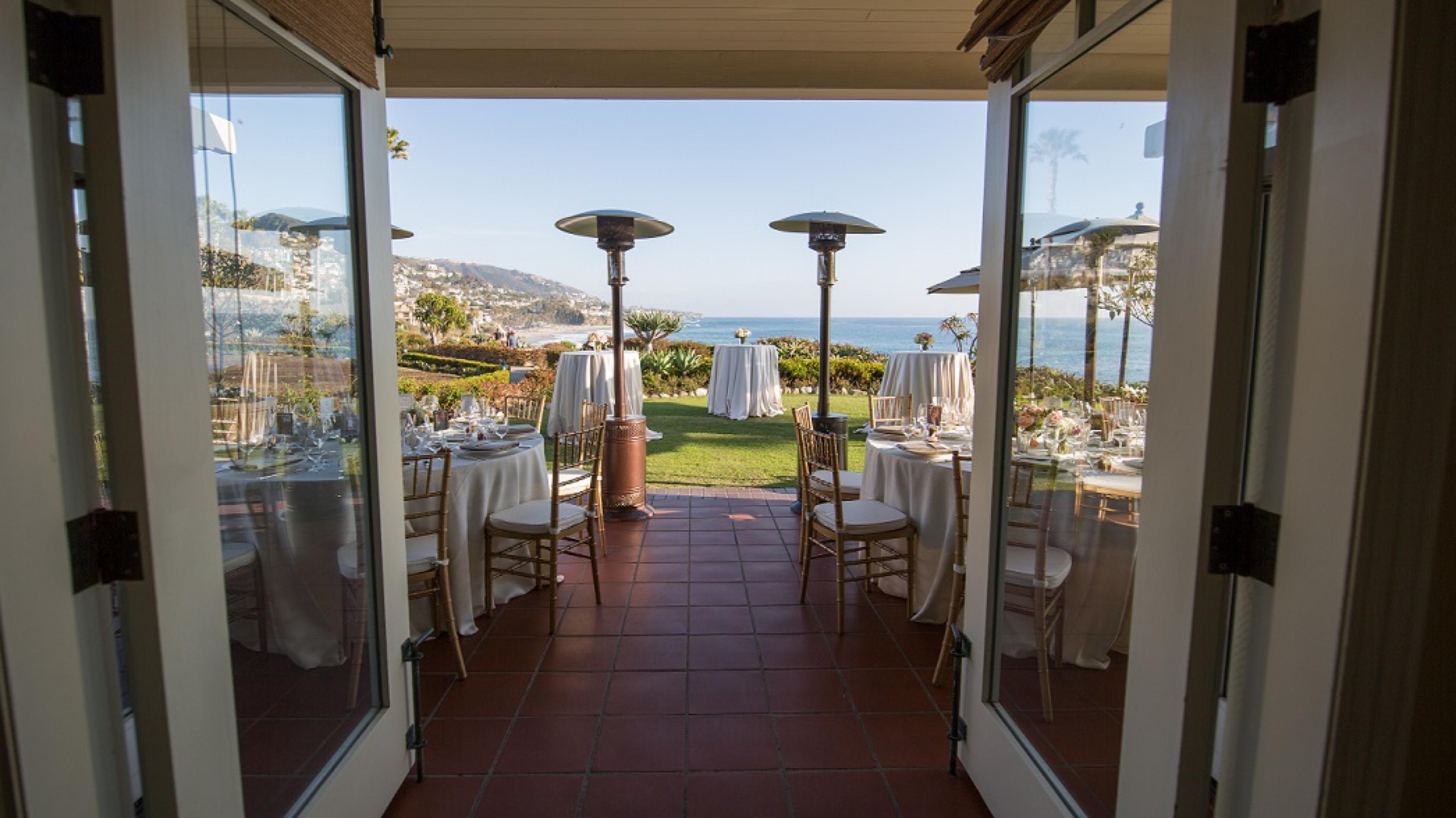
| Spaces | Seated | Standing |
|---|---|---|
| Grand Ballroom | 800 | 800 |
| Grand I | 260 | 260 |