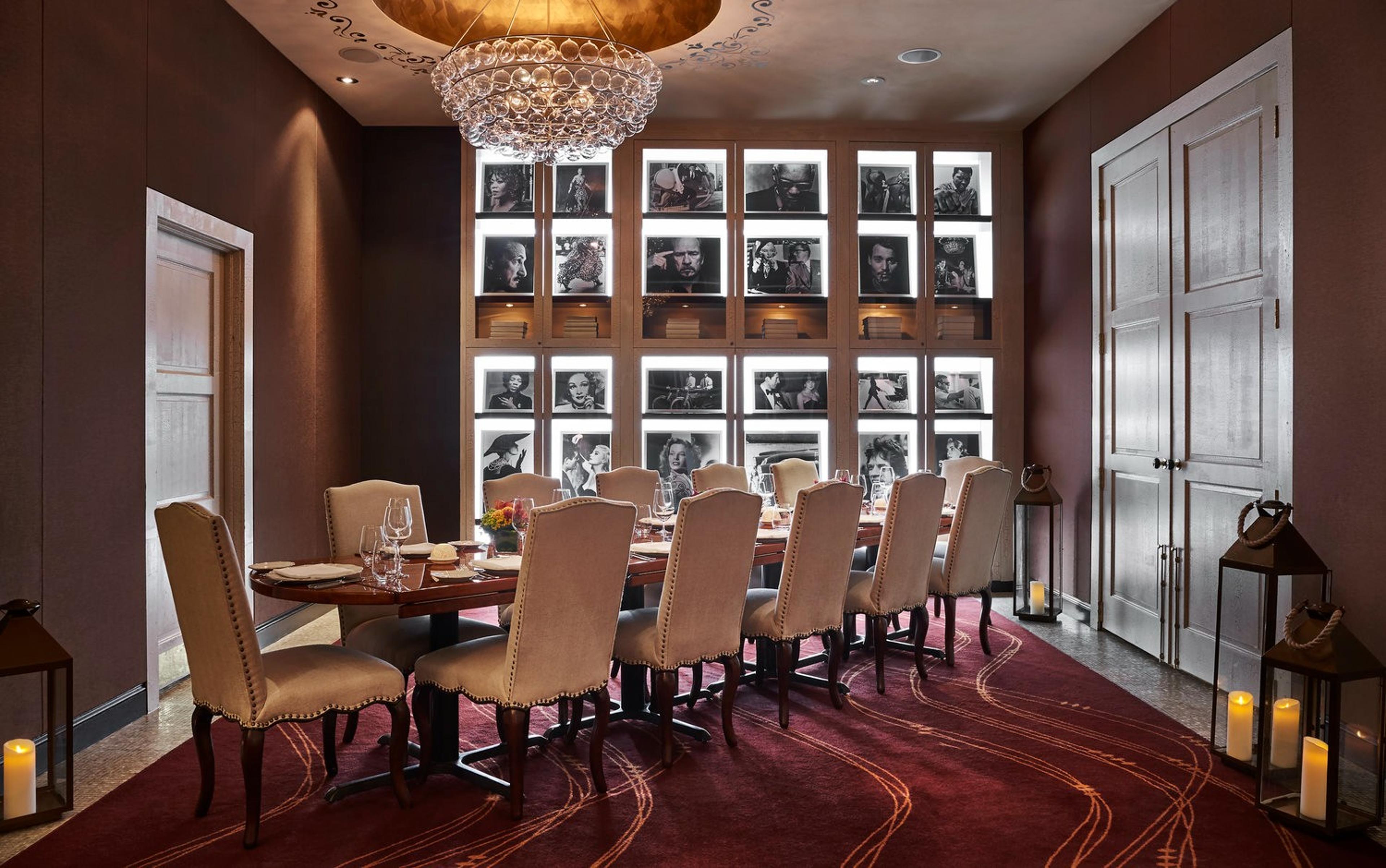Event Space
Washington, DC
| Spaces | Seated | Standing |
|---|---|---|
| Lower Terrace | 300 | 300 |
| Capitol View at 400 | 200 | 470 |
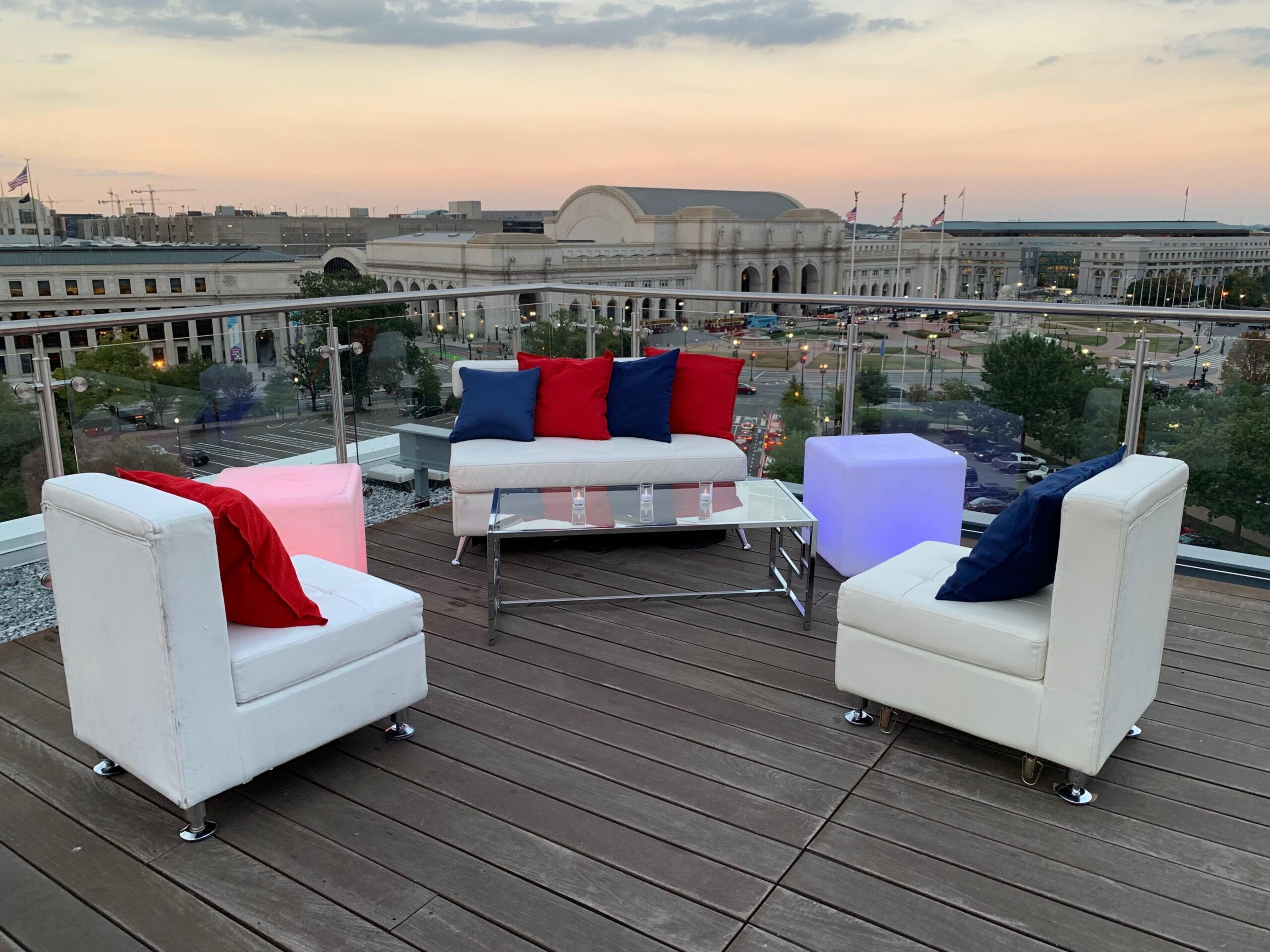
| Spaces | Seated | Standing |
|---|---|---|
| Lower Terrace | 300 | 300 |
| Capitol View at 400 | 200 | 470 |
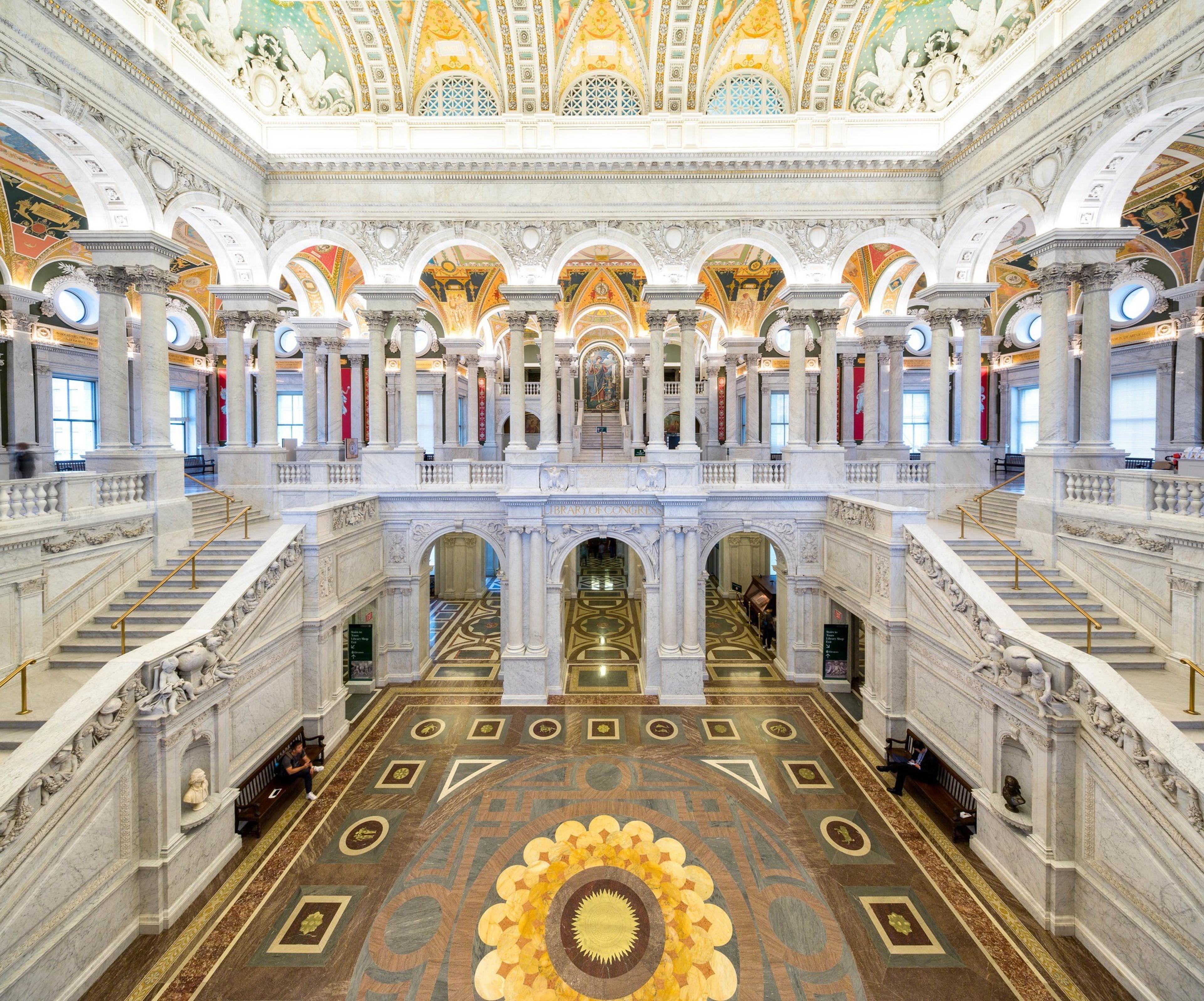
| Spaces | Seated | Standing |
|---|---|---|
| Great Hall | 450 | 1200 |
| The Montpelier Room | 250 | 400 |
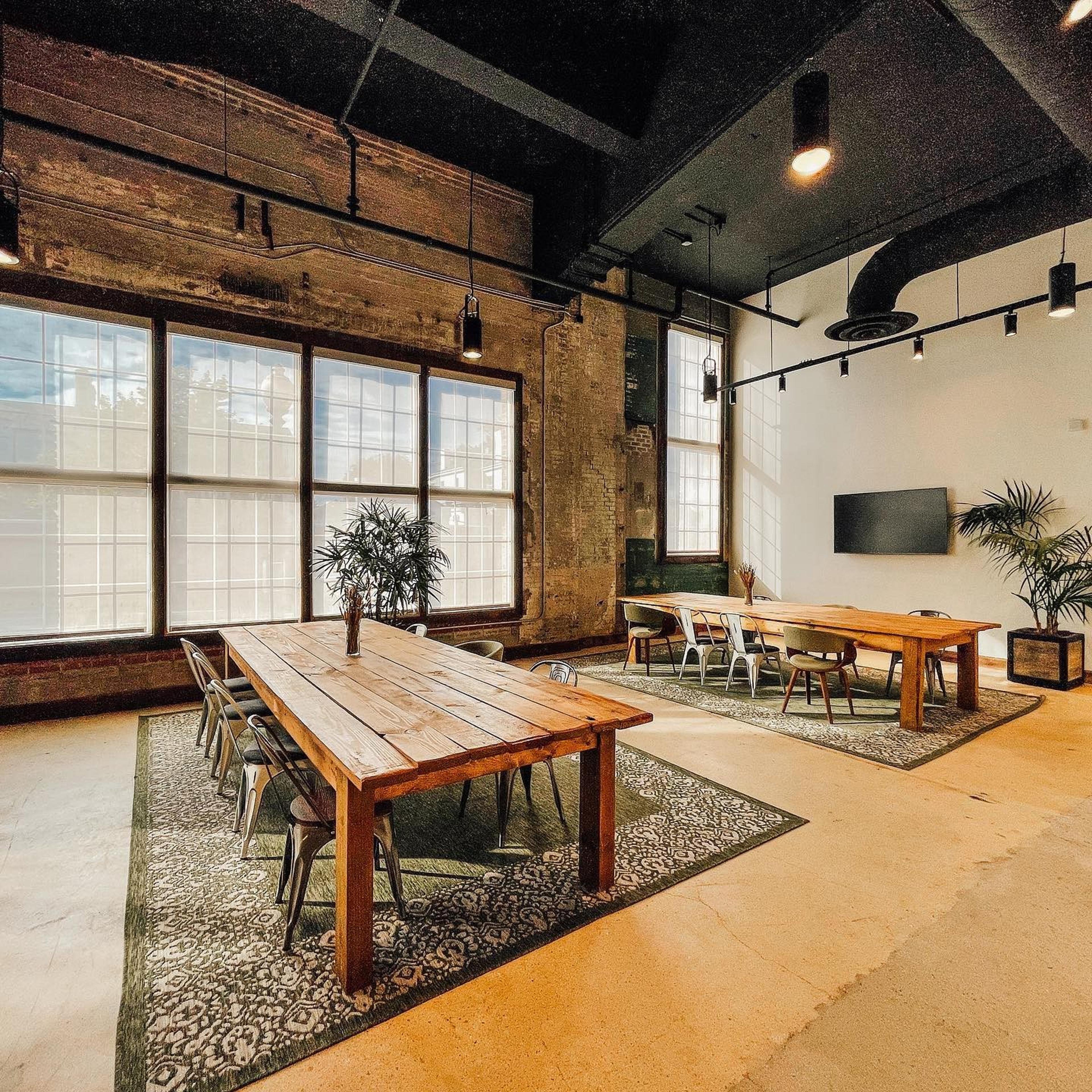
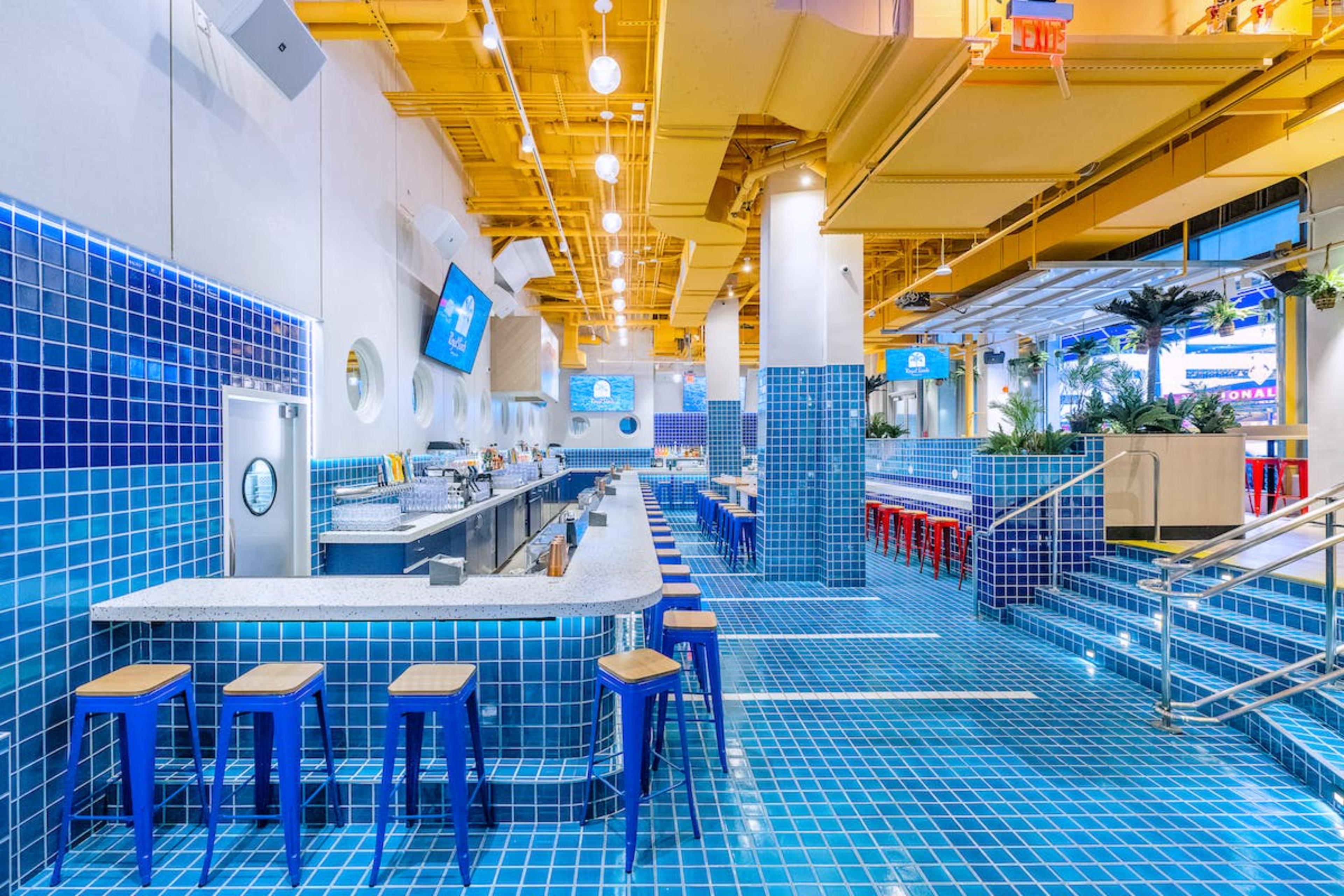
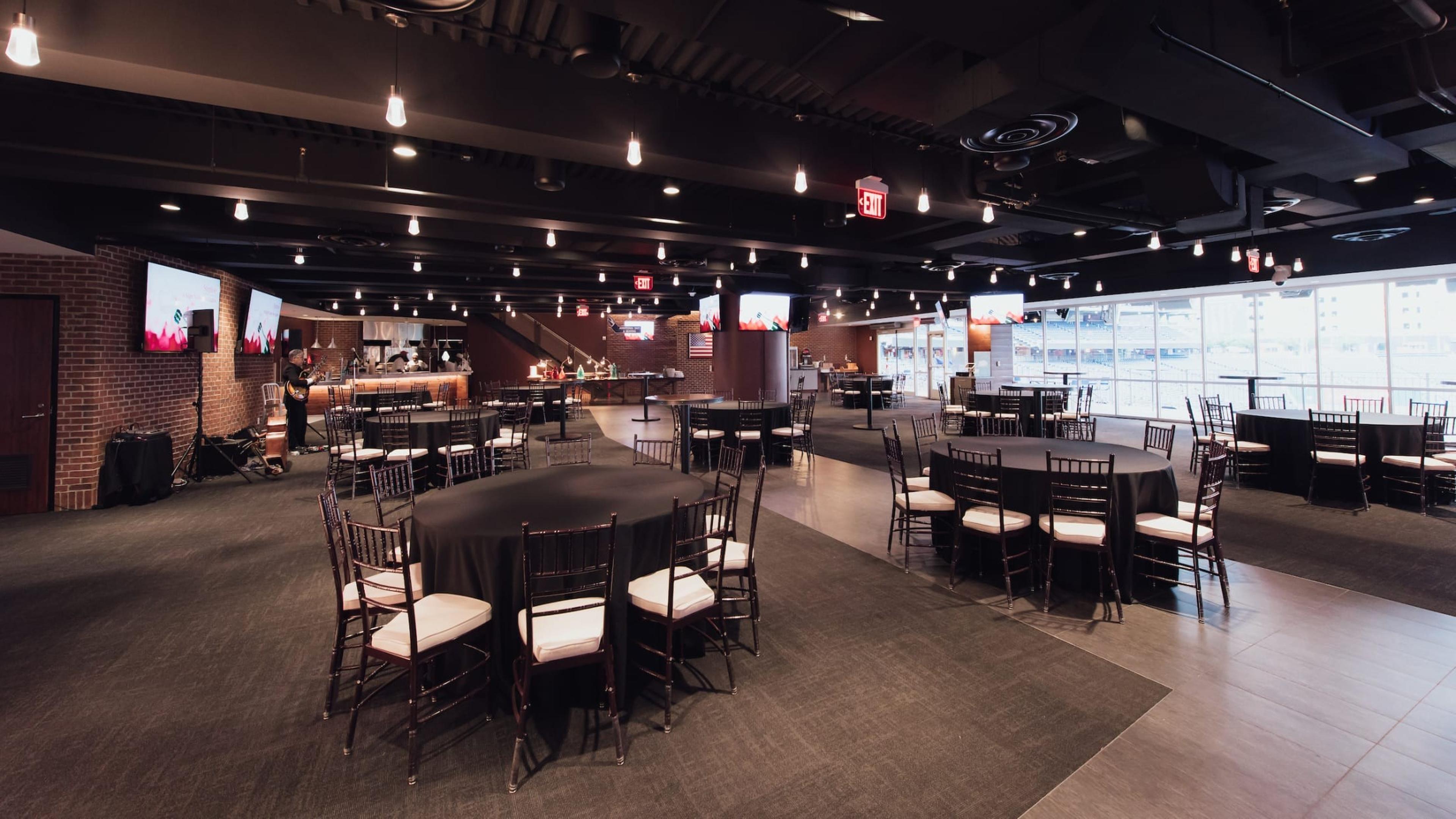
| Spaces | Seated | Standing |
|---|---|---|
| Entire Ballpark | 41000 | -- |
| Press Conference Room | 100 | 100 |
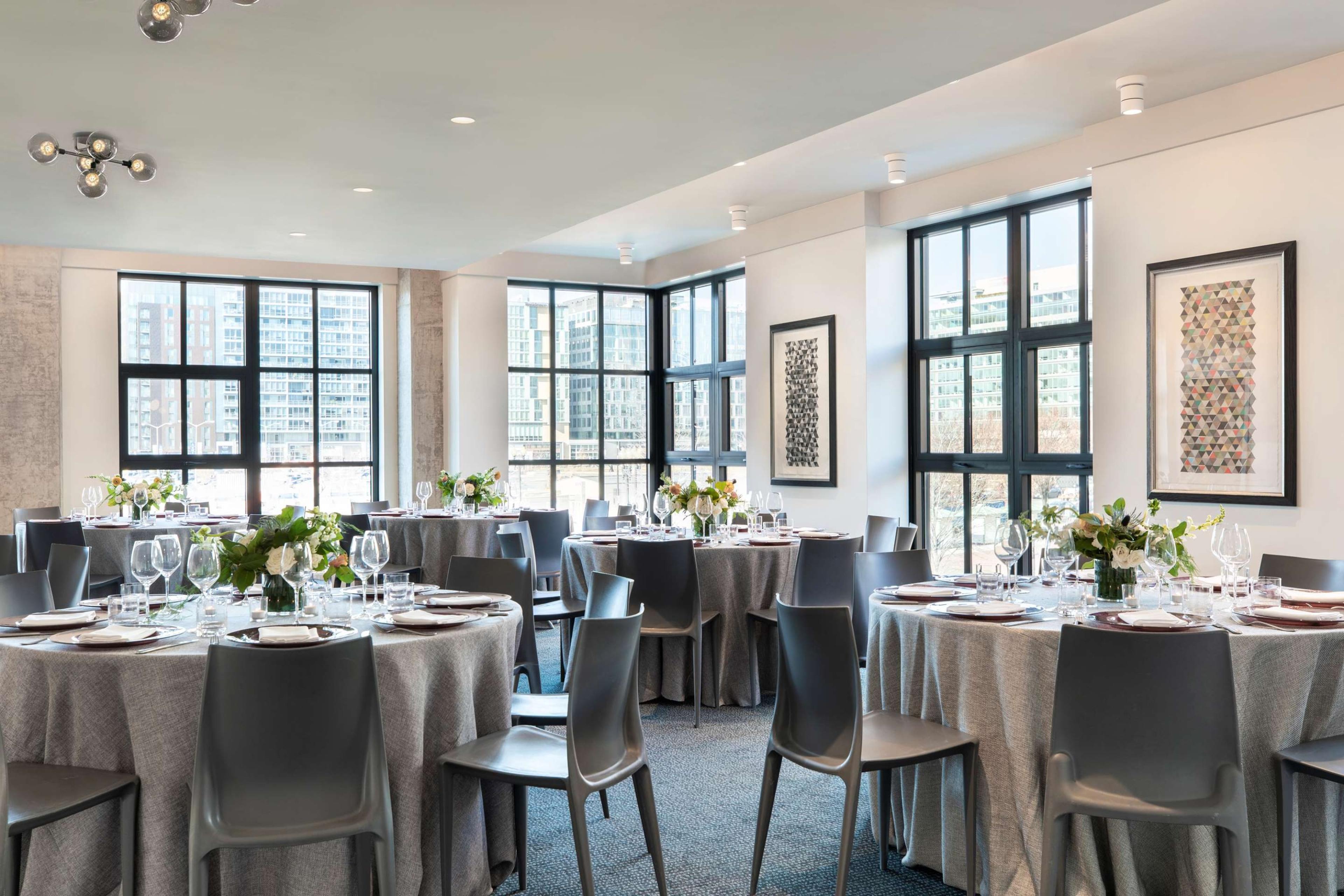
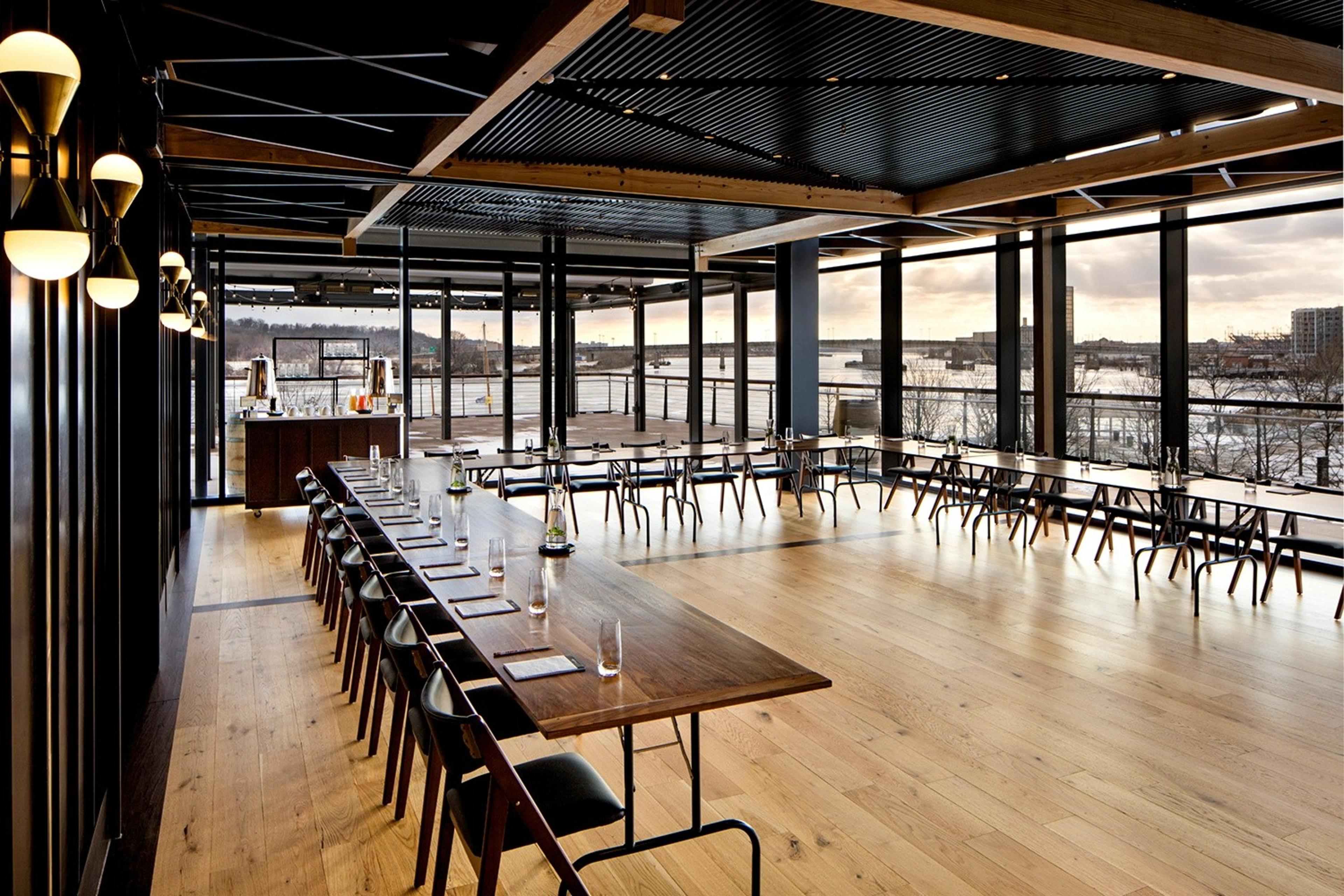
| Spaces | Seated | Standing |
|---|---|---|
| The Portrait Room | -- | 40 |
| Second Floor | 240 | 350 |
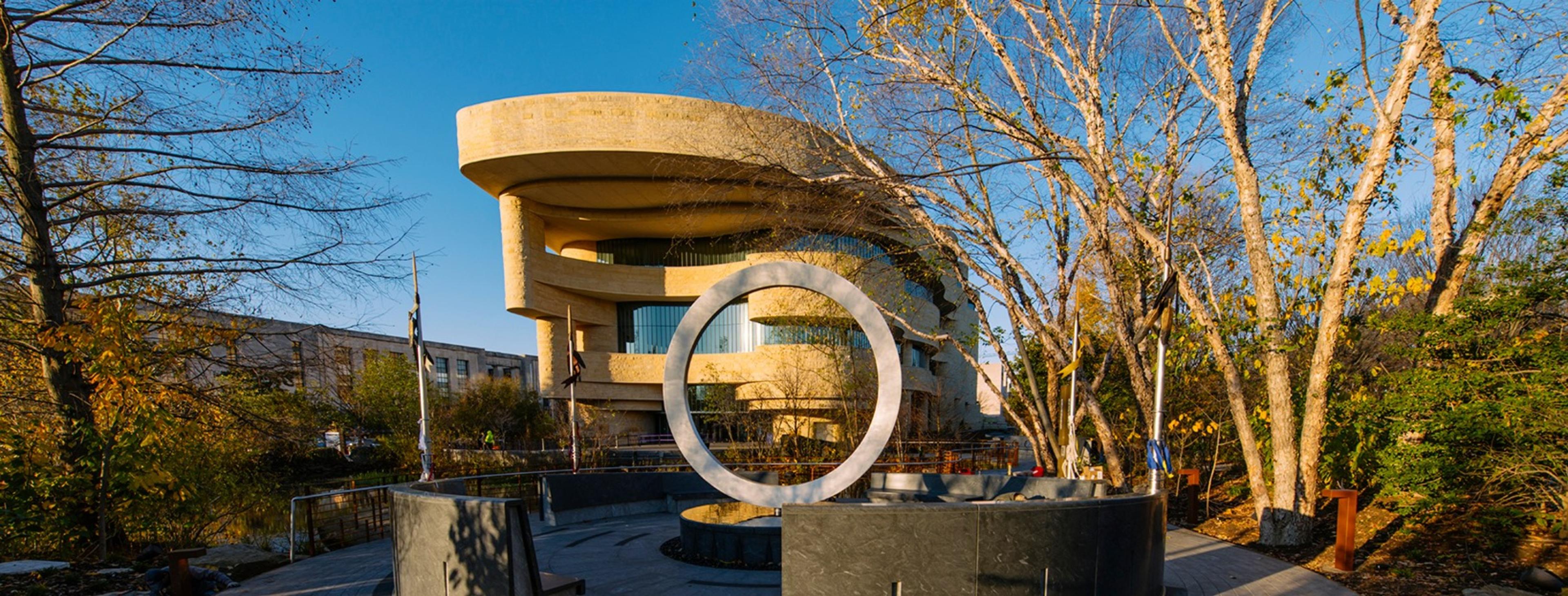
| Spaces | Seated | Standing |
|---|---|---|
| Potomac Atrium | 300 | 600 |
| Mary Louise and Elmer Rasmuson Theater | 300 | -- |
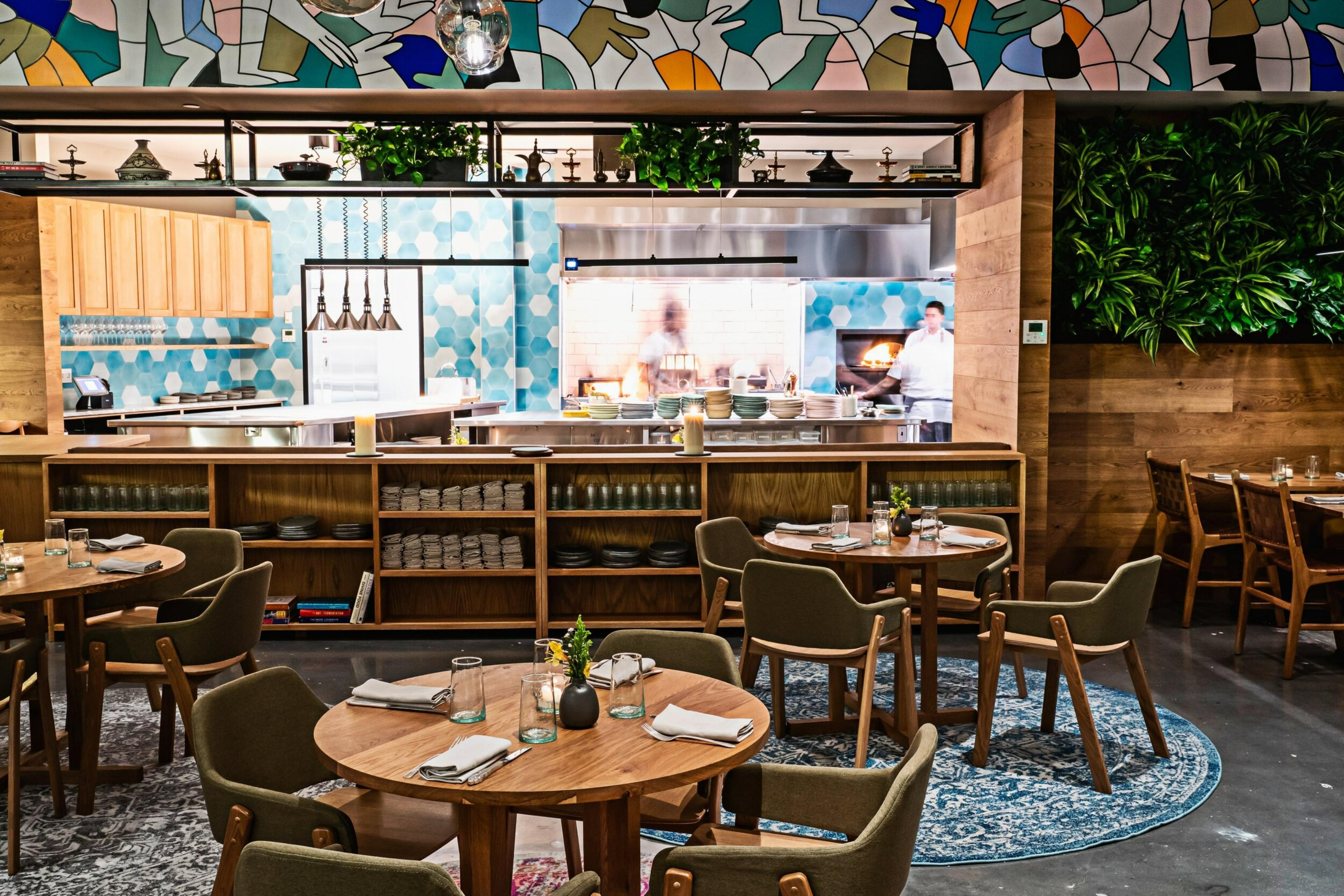
| Spaces | Seated | Standing |
|---|---|---|
| Chef's Table at the Hearth | 6 | -- |
| Sofra at the Garden Table | 16 | -- |
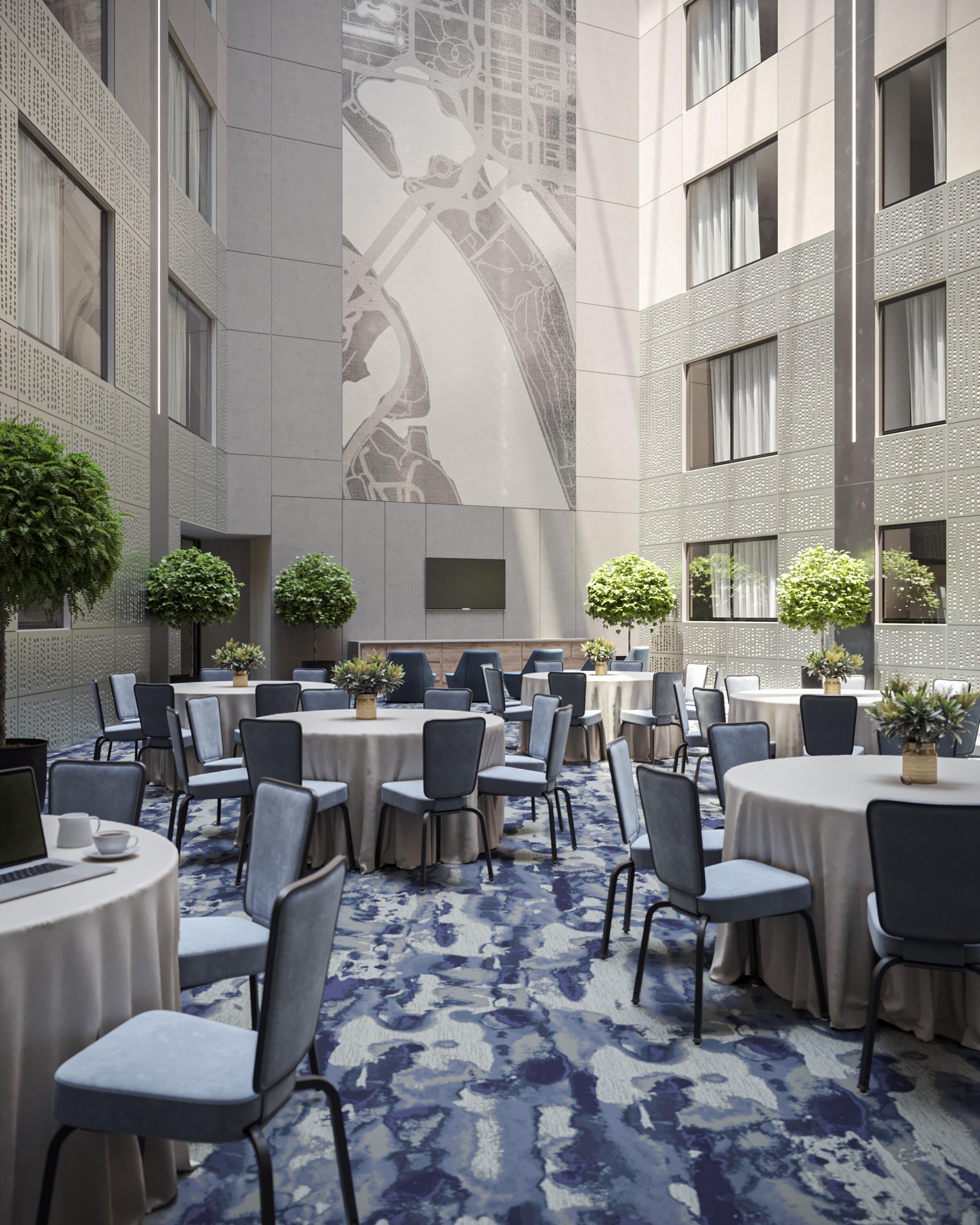
| Spaces | Seated | Standing |
|---|---|---|
| Sonesta Work Suite | 8 | 20 |
| West Atrium Gallery Foyer | -- | 50 |
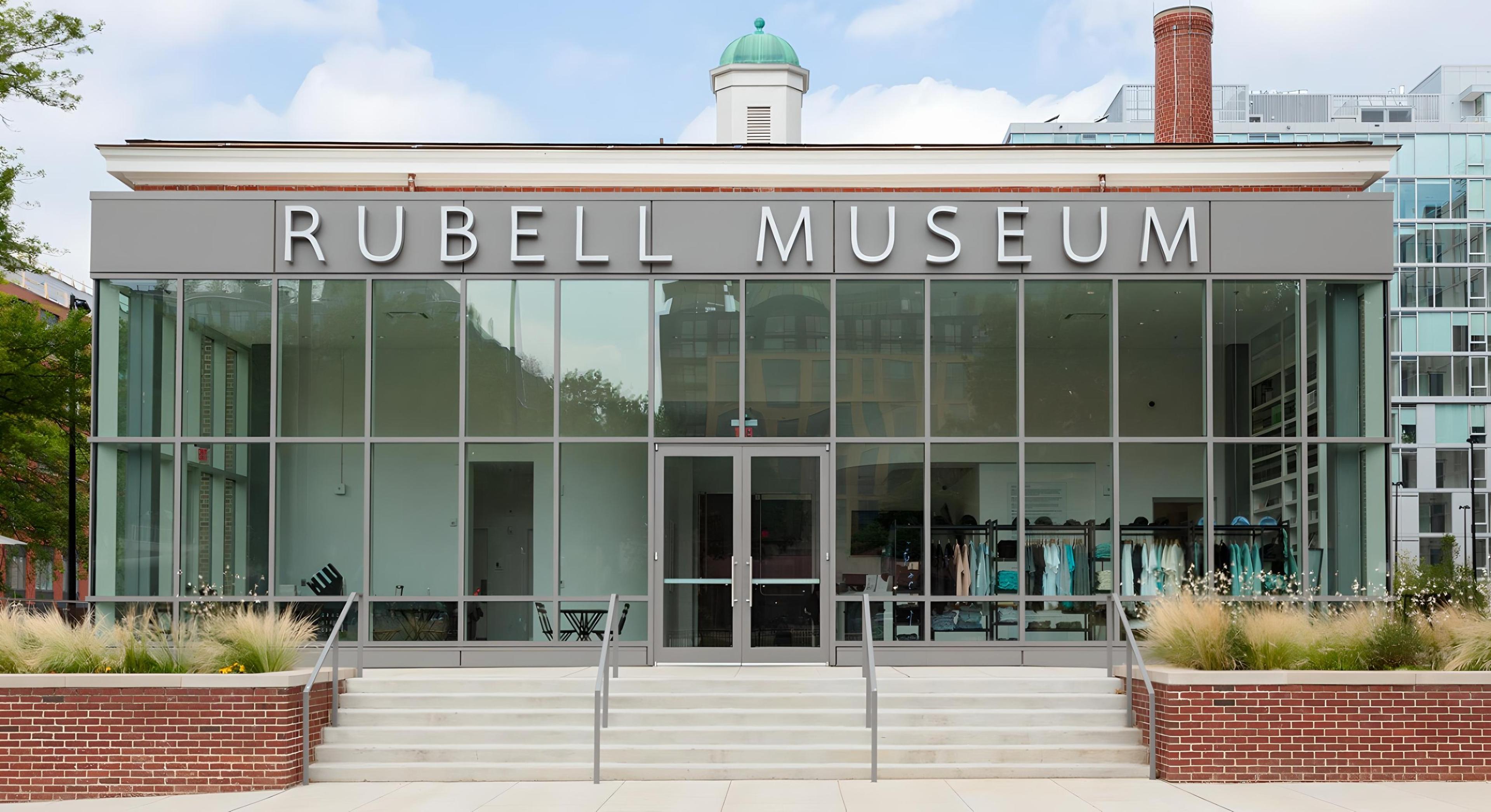
| Spaces | Seated | Standing |
|---|---|---|
| Auditorium | 200 | 250 |
| Second Level Galleries | -- | -- |
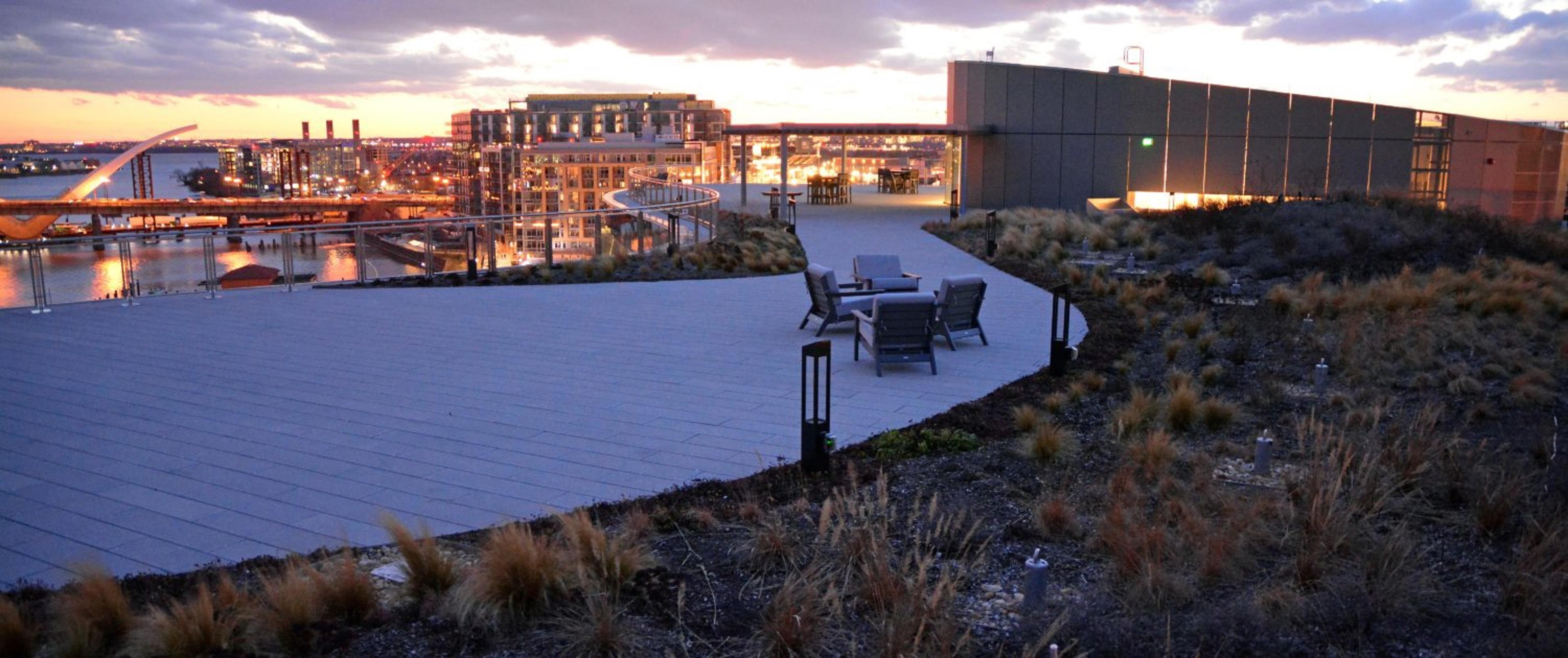
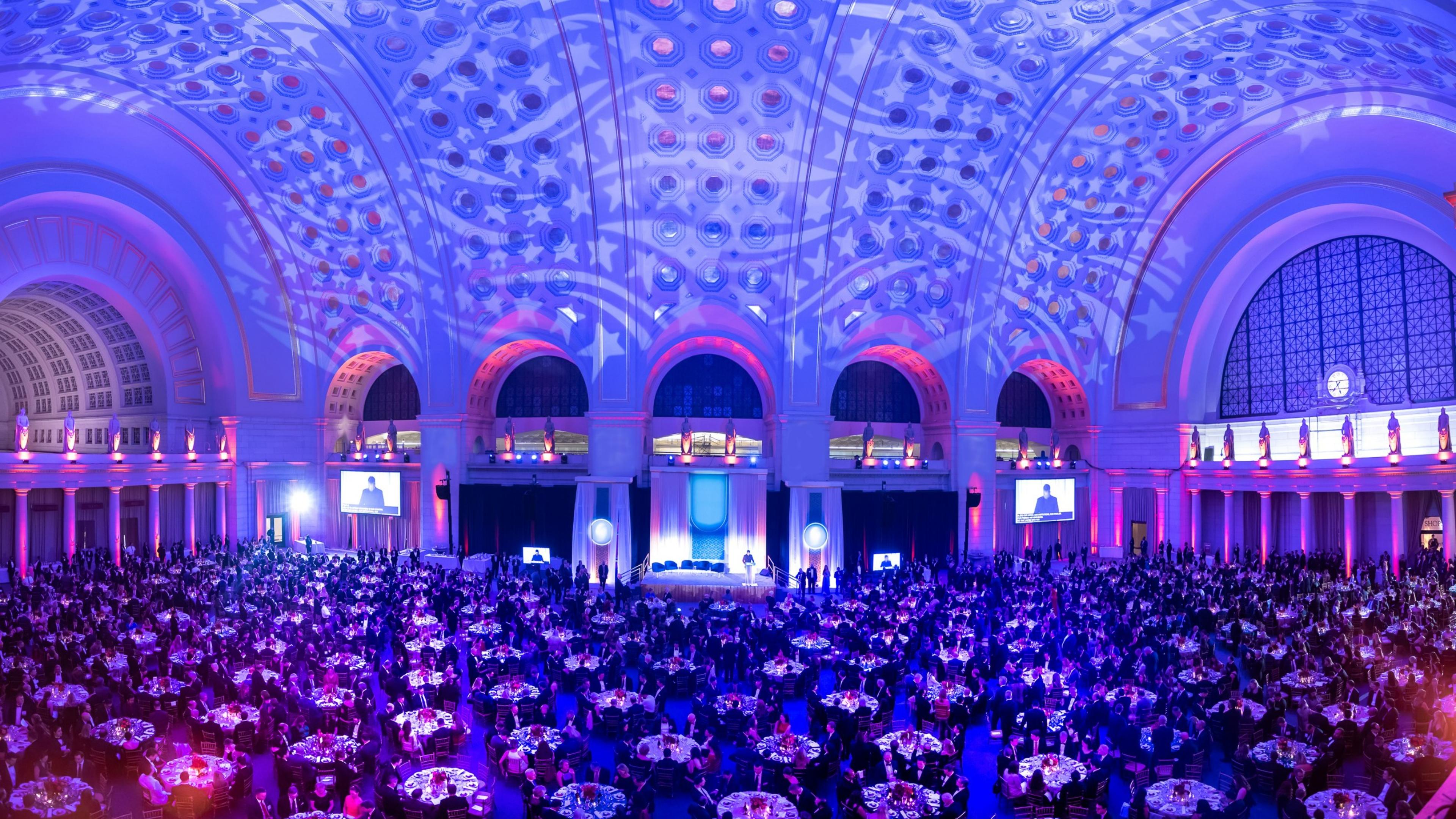
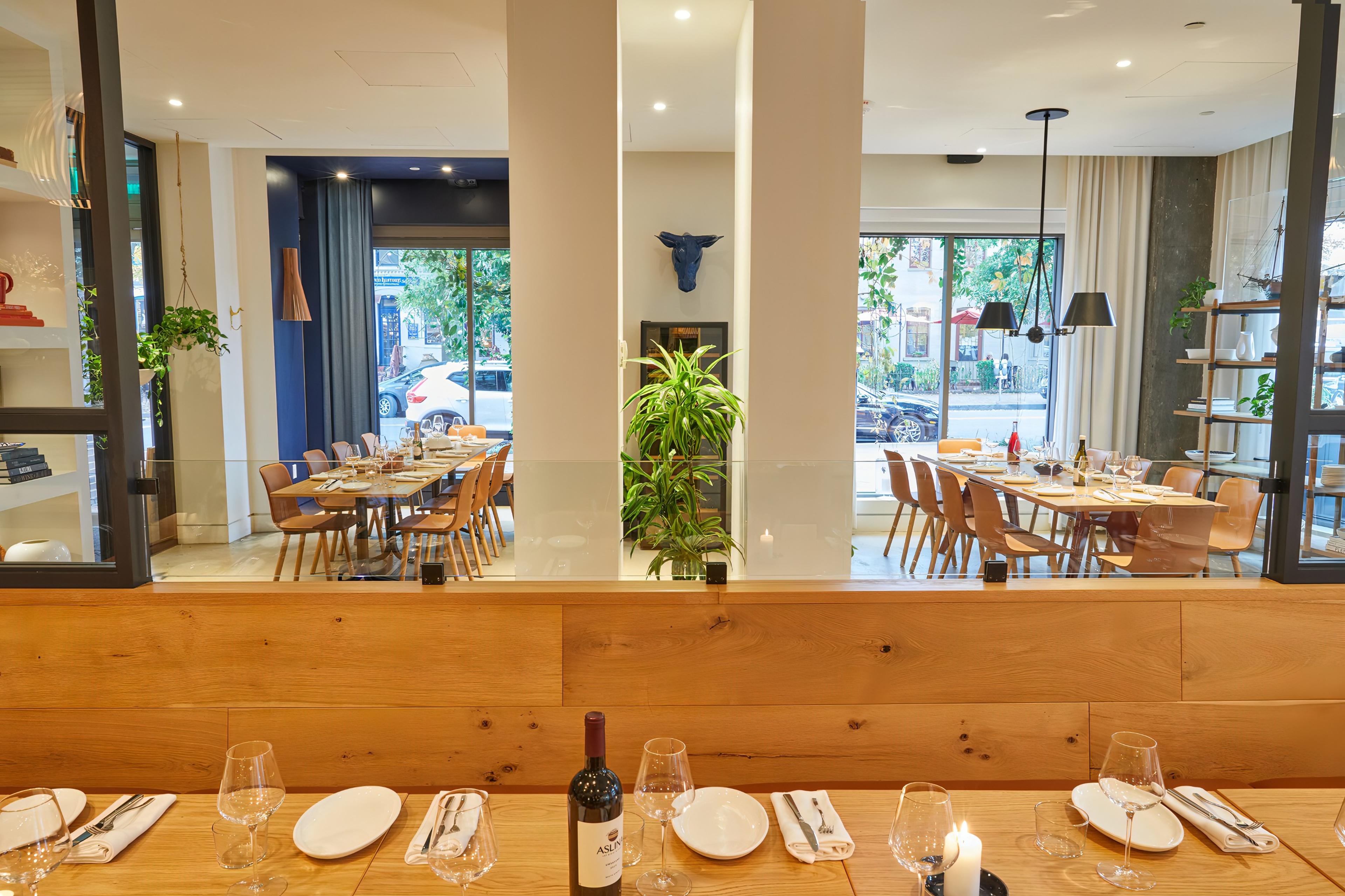
| Spaces | Seated | Standing |
|---|---|---|
| Bar Area | 20 | -- |
| Semi Private Space | 20 | -- |
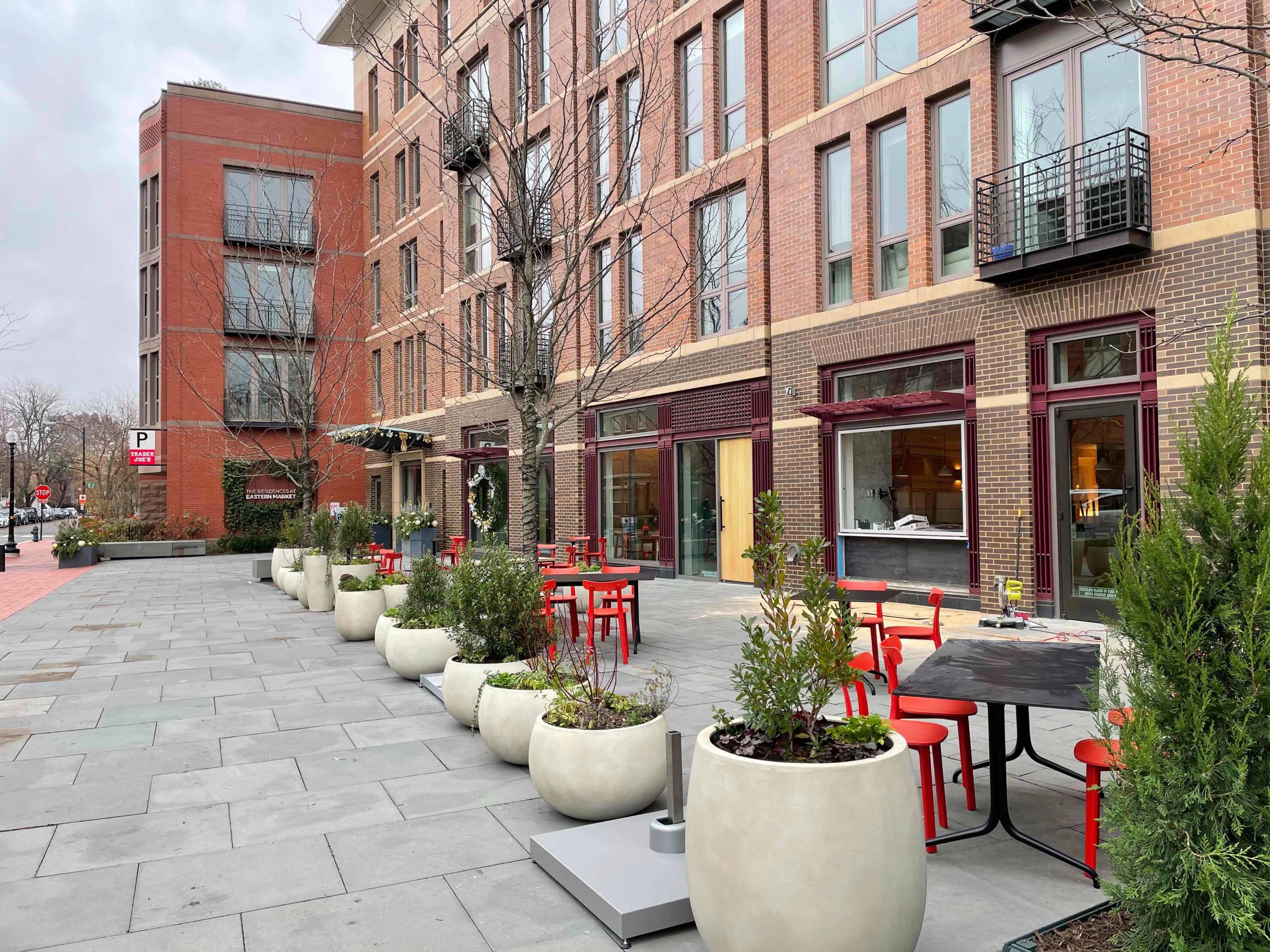
| Spaces | Seated | Standing |
|---|---|---|
| Vicina Table | 16 | -- |
| Sun Room and Fiat Room | 50 | 60 |
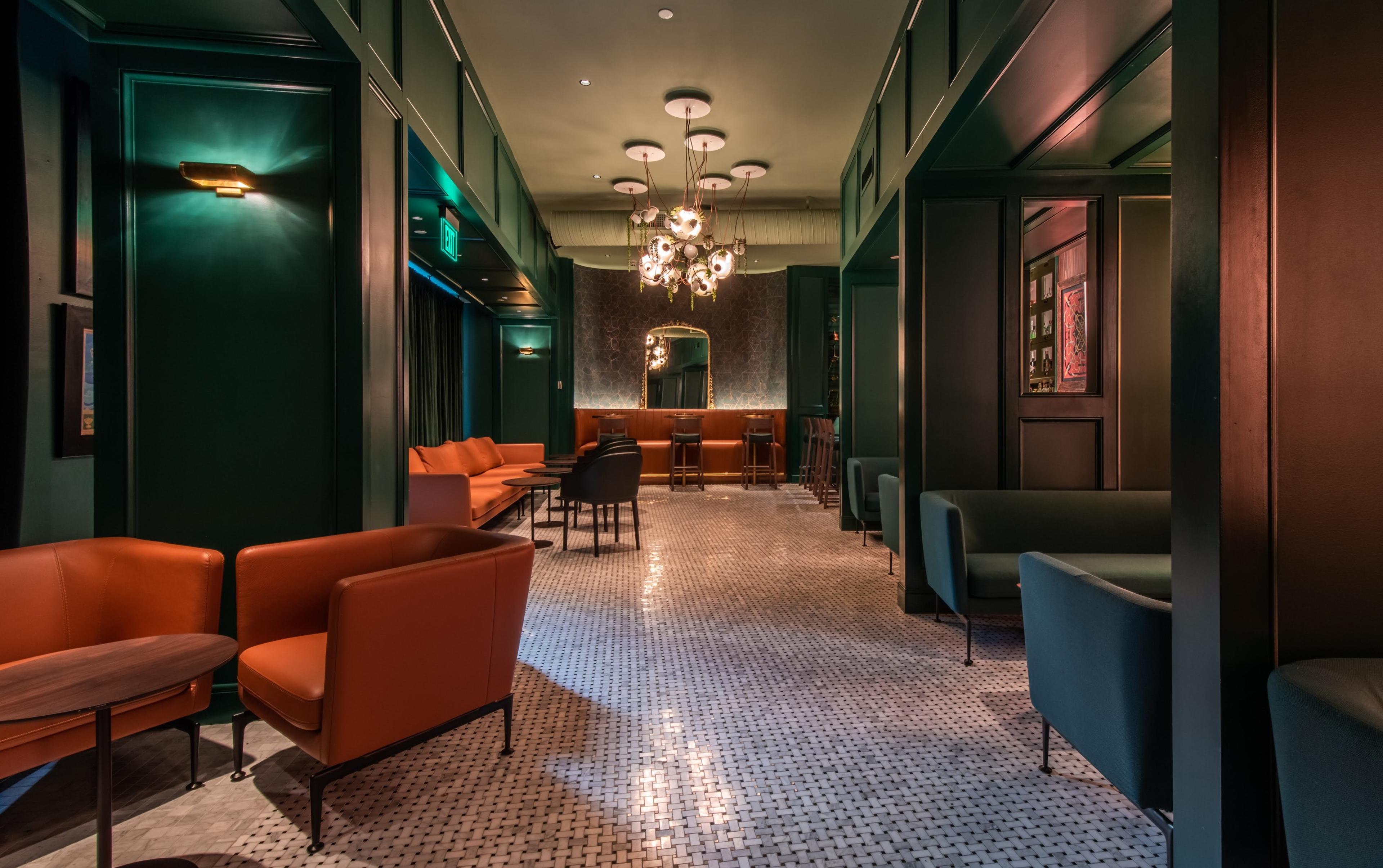
| Spaces | Seated | Standing |
|---|---|---|
| Full Buyout Of The Wells | -- | -- |
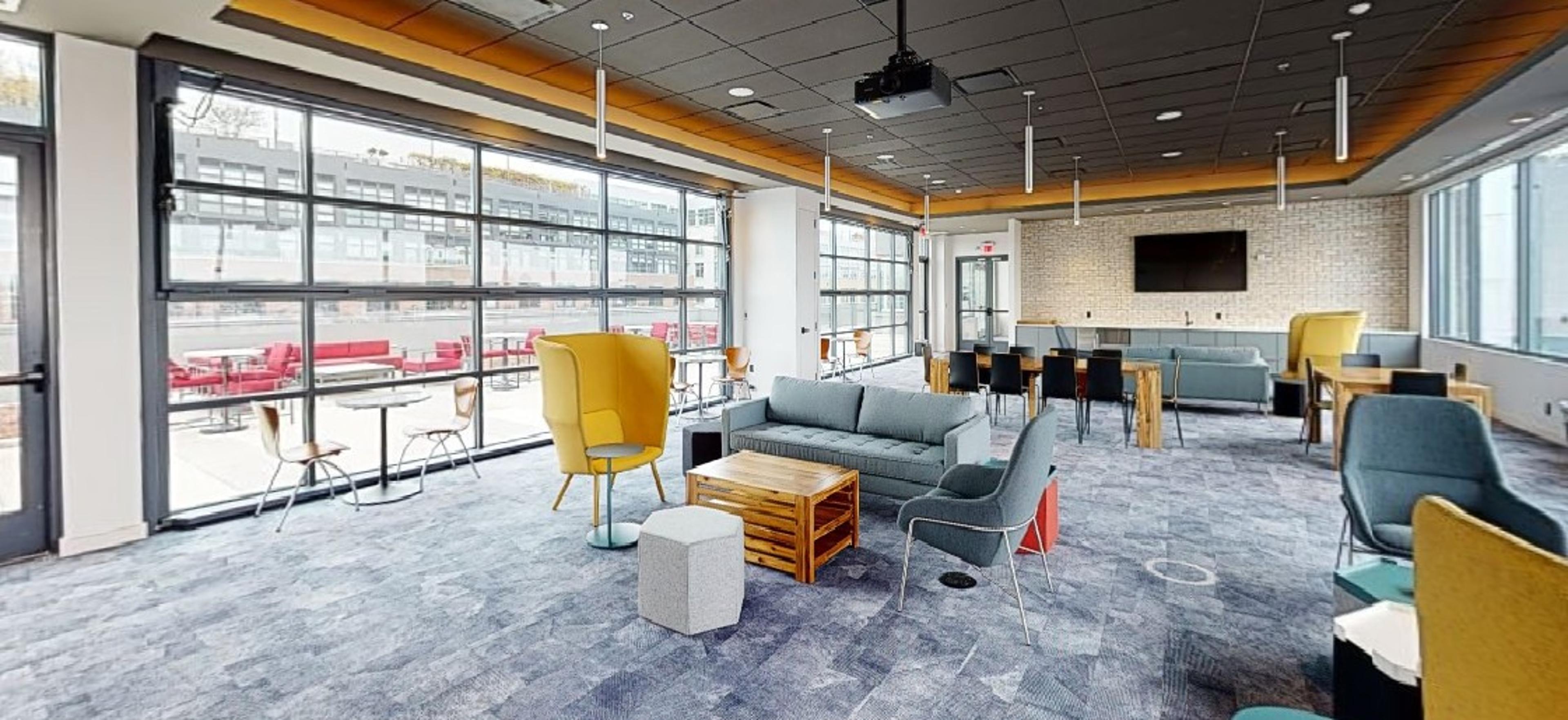
| Spaces | Seated | Standing |
|---|---|---|
| Indoor Pavilion | 80 | 110 |
| Outdoor Roof Deck | 160 | 175 |
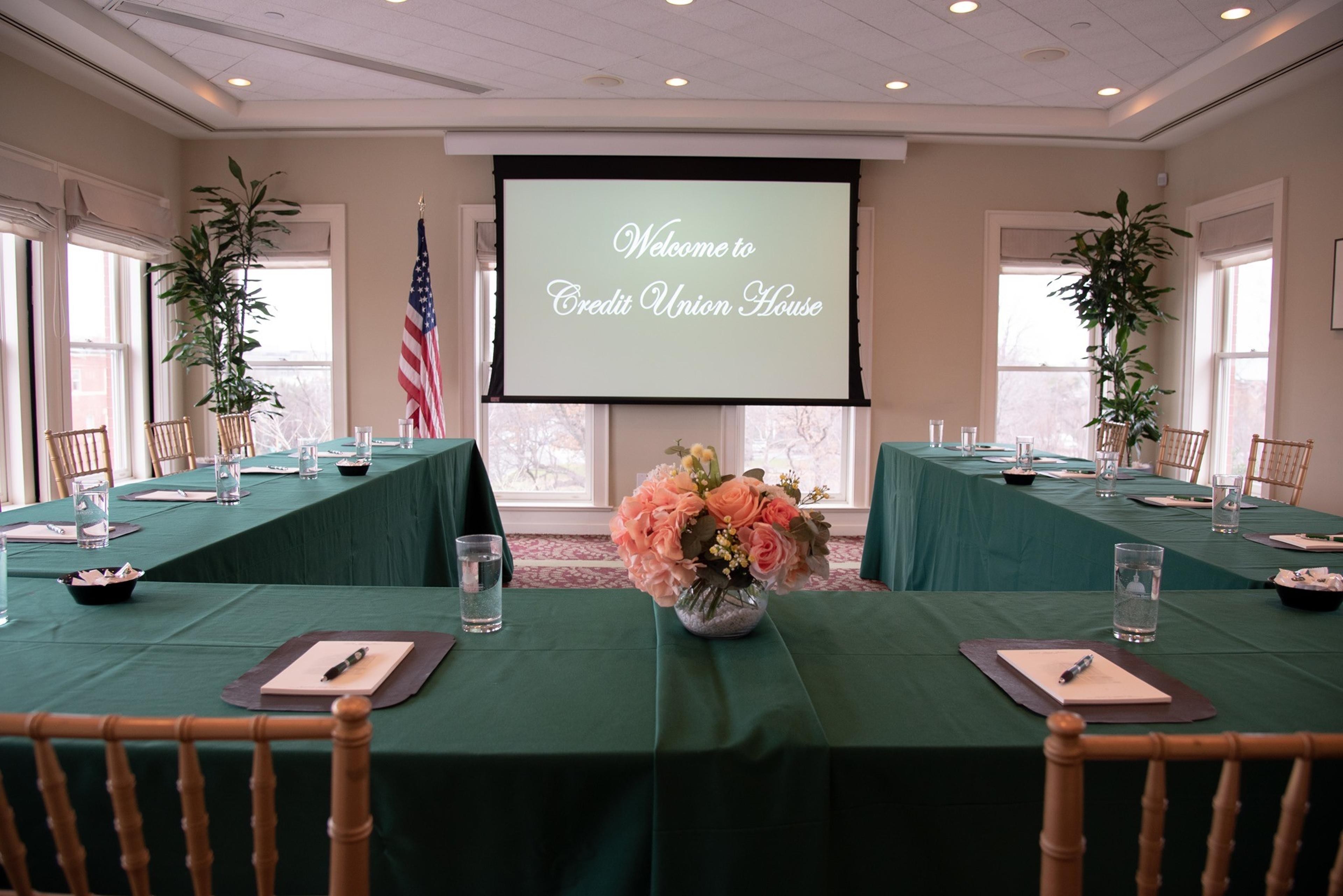
| Spaces | Seated | Standing |
|---|---|---|
| The Boardroom | 10 | 10 |
| The Capitol View Room | 90 | 125 |
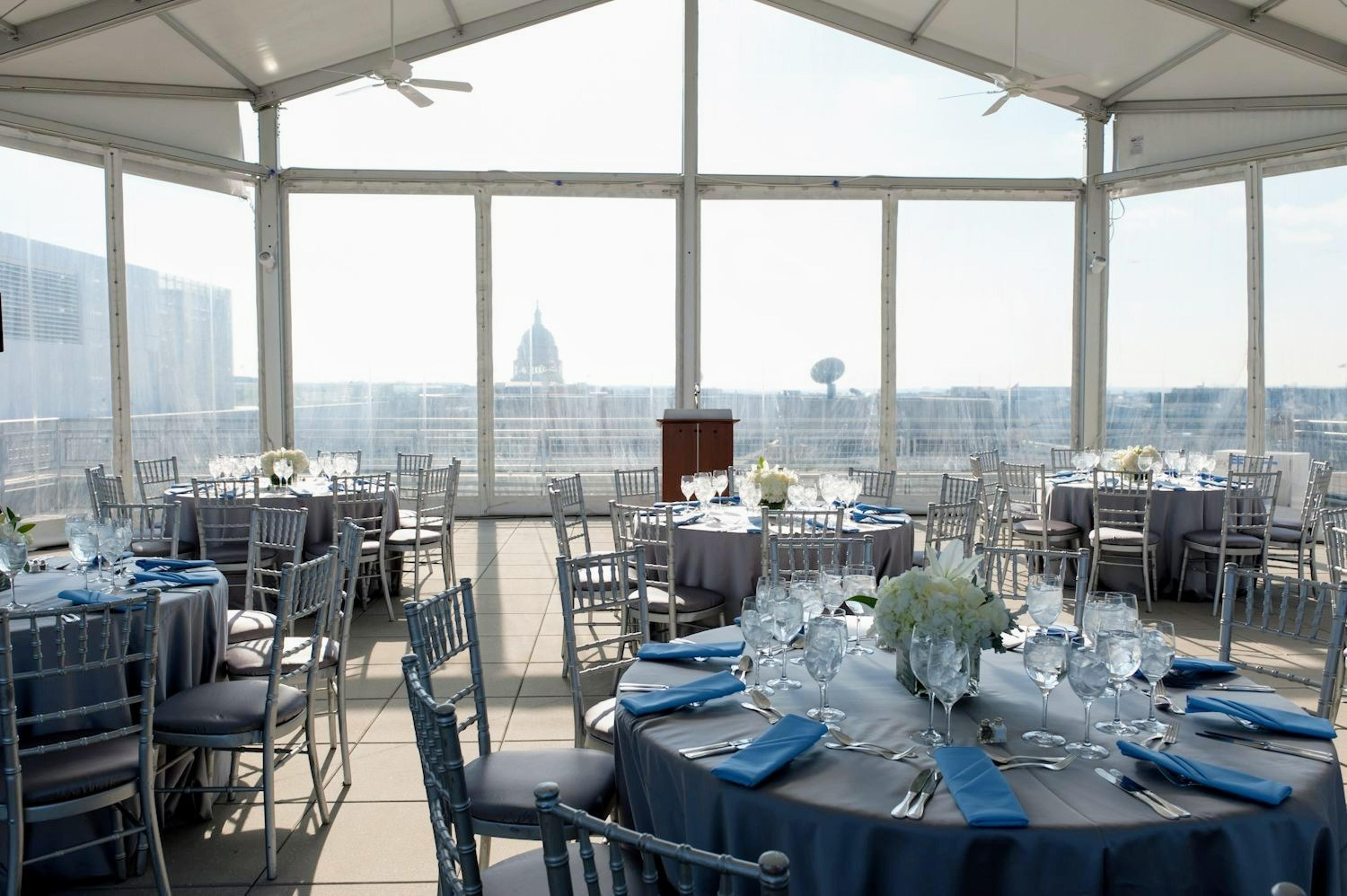
| Spaces | Seated | Standing |
|---|---|---|
| North Terrace | 200 | 250 |
| South Terrace | 110 | 250 |
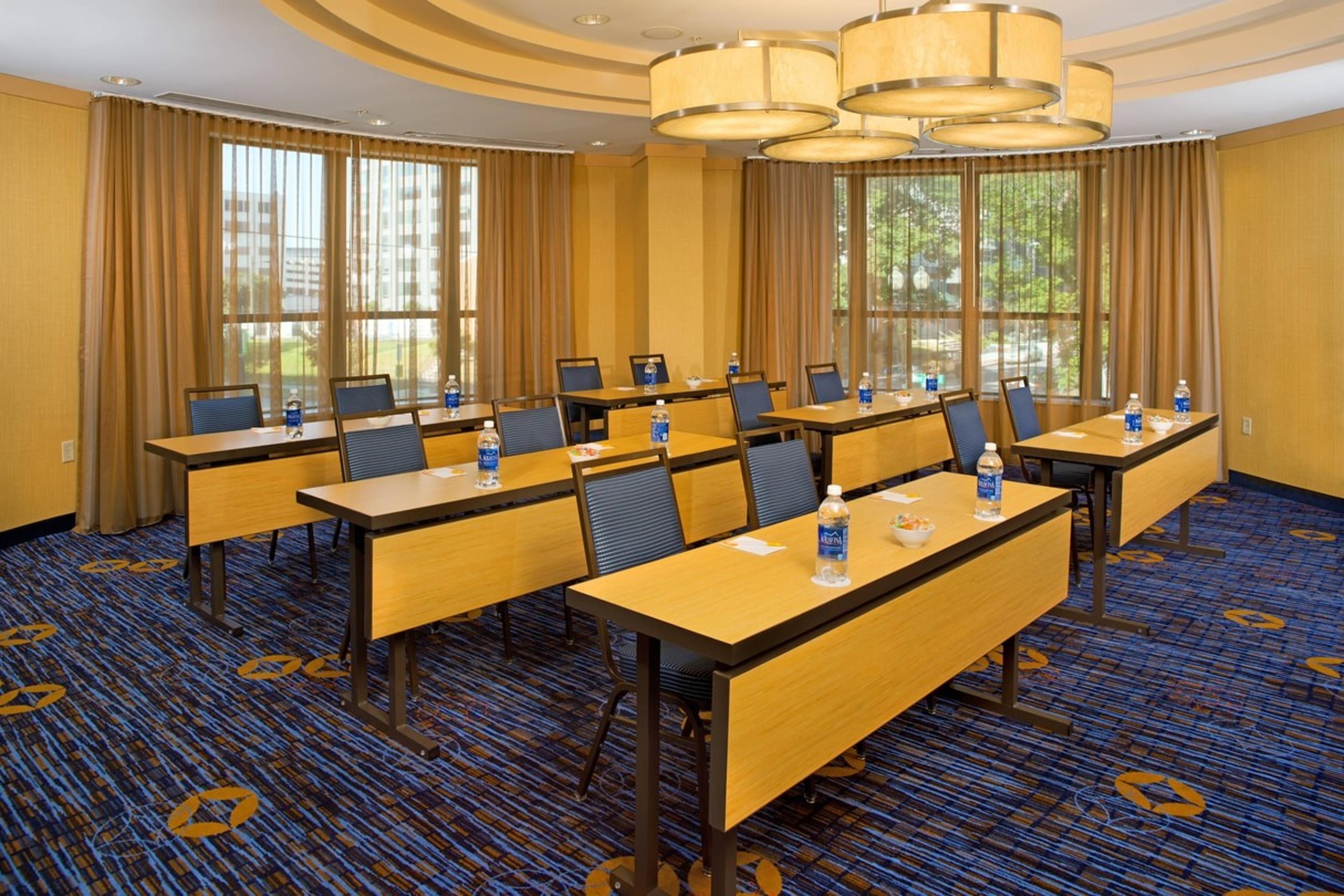
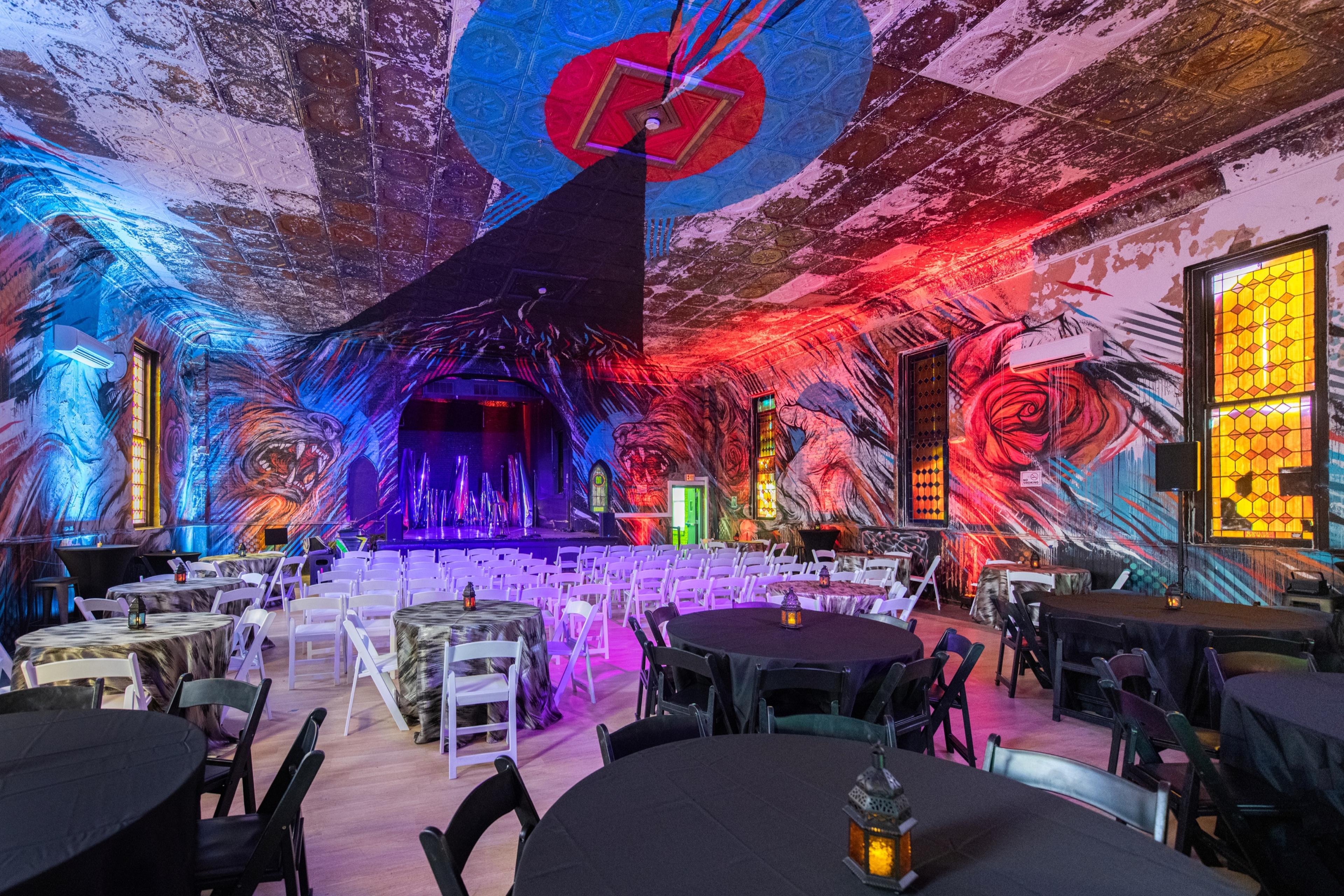
| Spaces | Seated | Standing |
|---|---|---|
| Full Buyout | 350 | 600 |
| Performance + Event Space | 200 | -- |
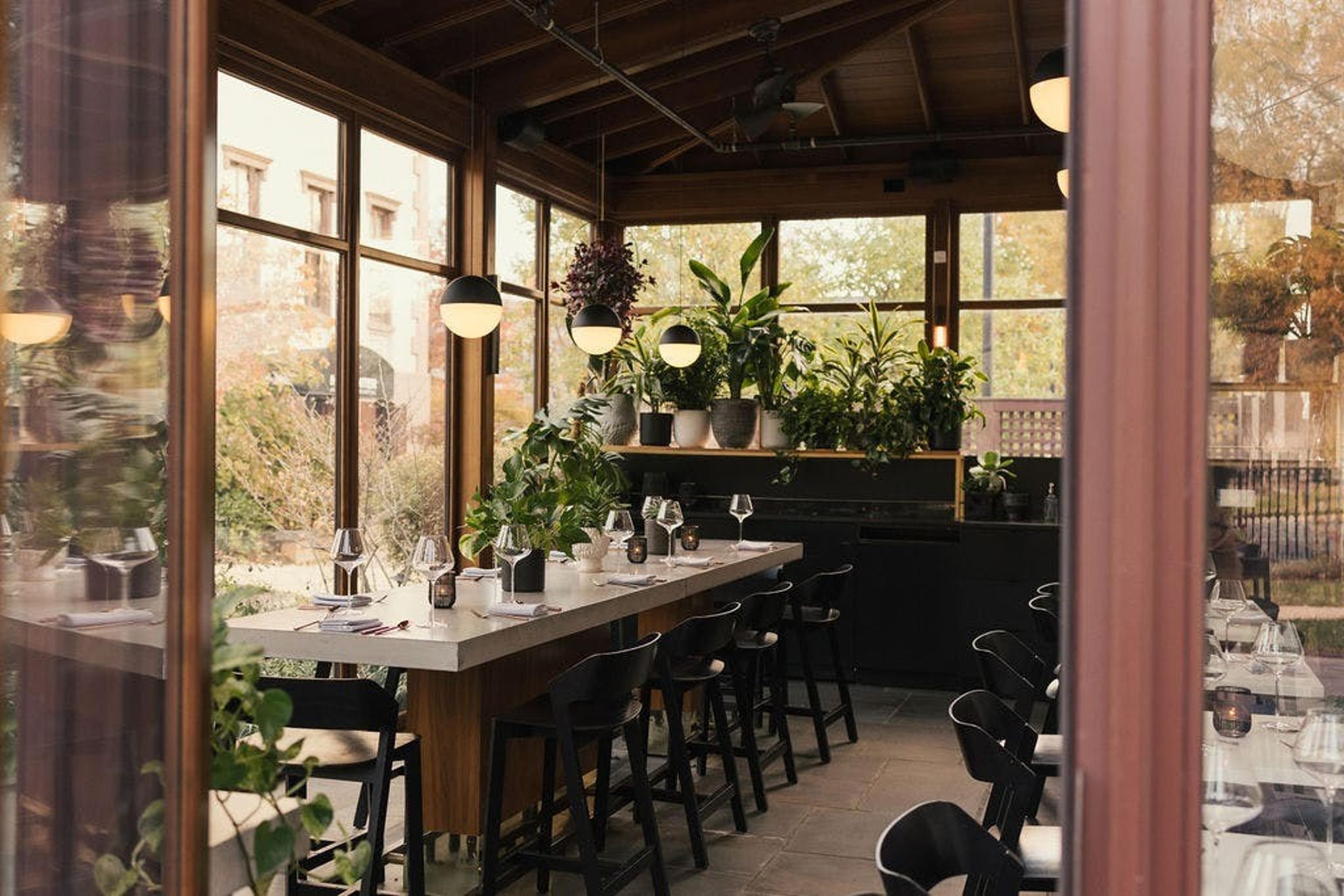
| Spaces | Seated | Standing |
|---|---|---|
| Full Restaurant Buyout | 75 | -- |
| Conservatory | 25 | -- |
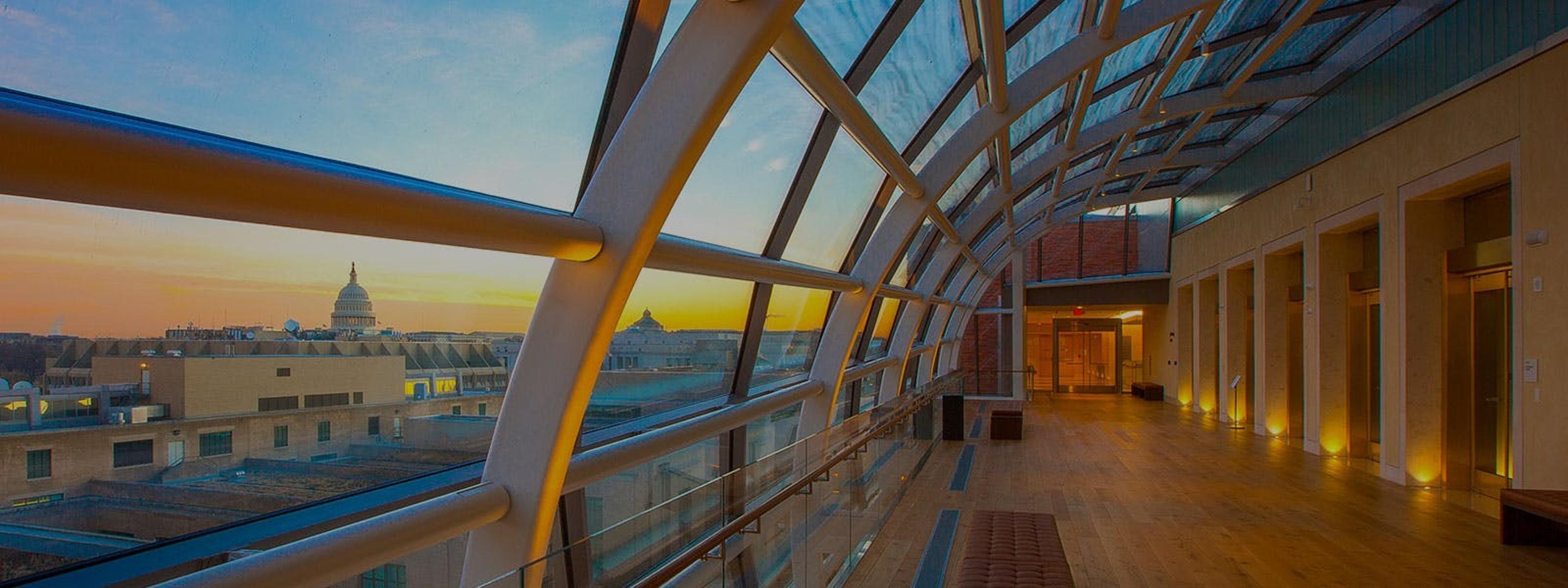
| Spaces | Seated | Standing |
|---|---|---|
| Gathering Room | 400 | 500 |
| Grand Hall (With Digital Ceiling) | 220 | 400 |
