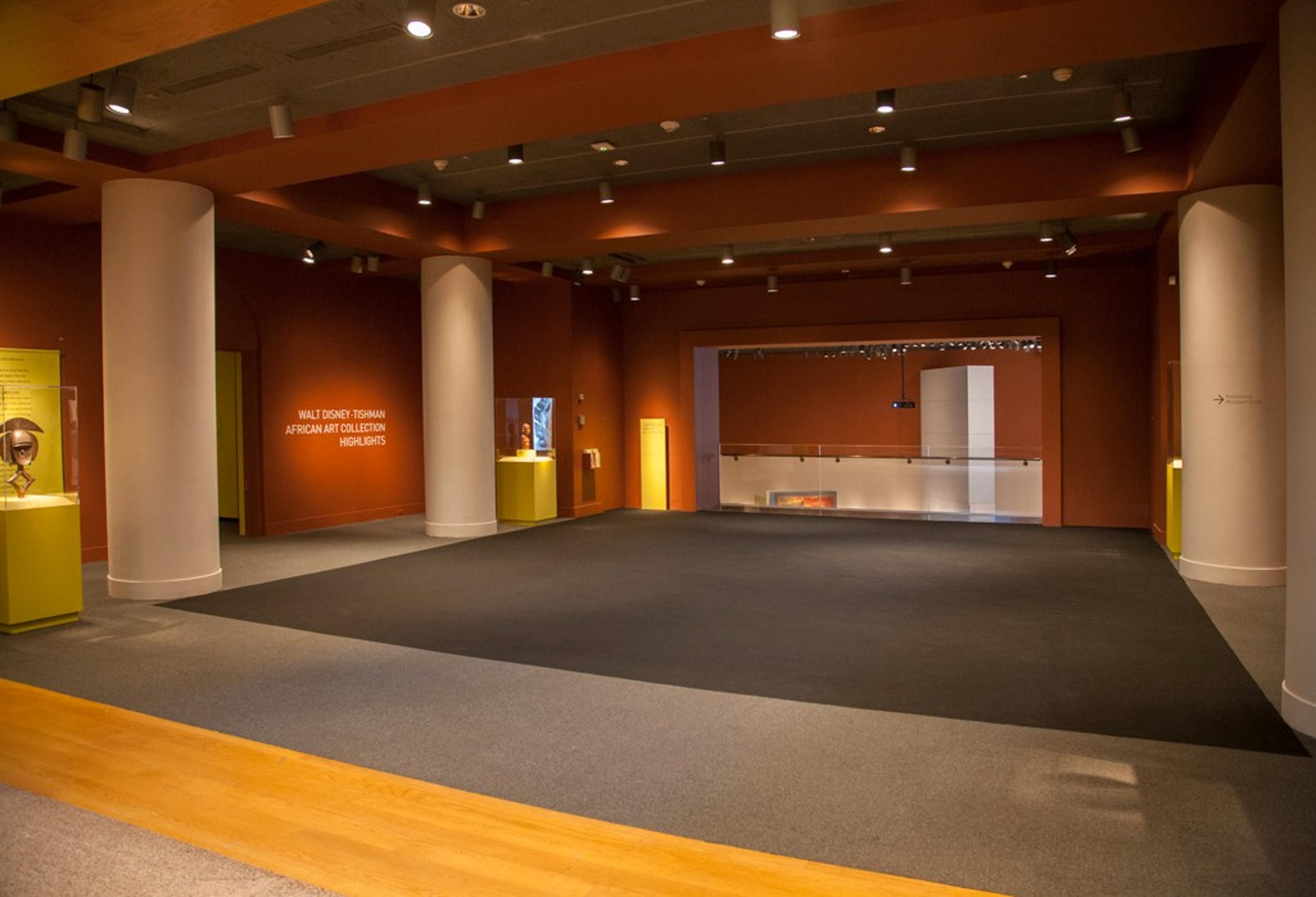Museum / Gallery
National Mall
Trending
| Spaces | Seated | Standing |
|---|---|---|
| Heritage Hall | 400 | 2500 |
| Concourse Atrium | 200 | 350 |
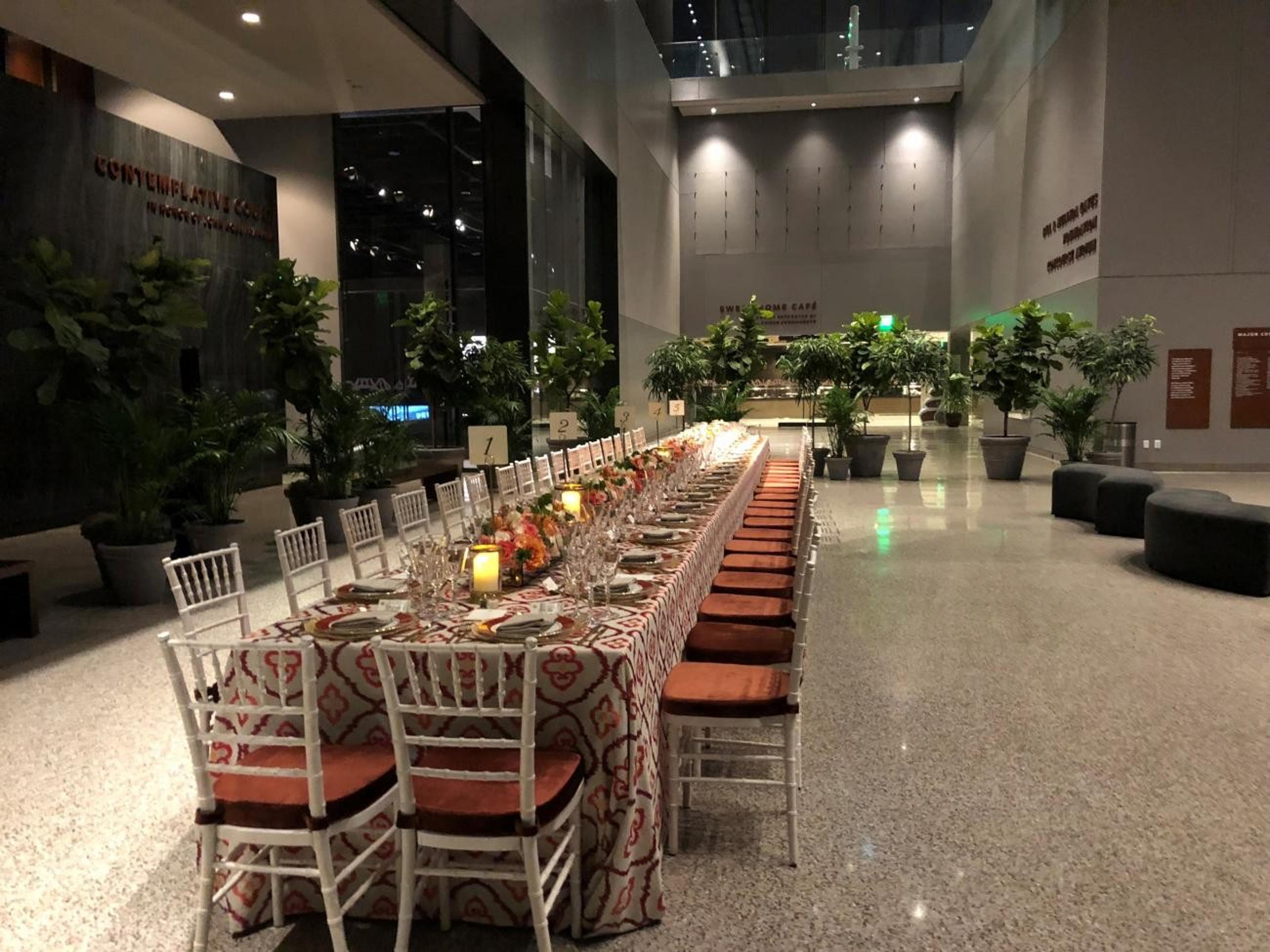
| Spaces | Seated | Standing |
|---|---|---|
| Heritage Hall | 400 | 2500 |
| Concourse Atrium | 200 | 350 |
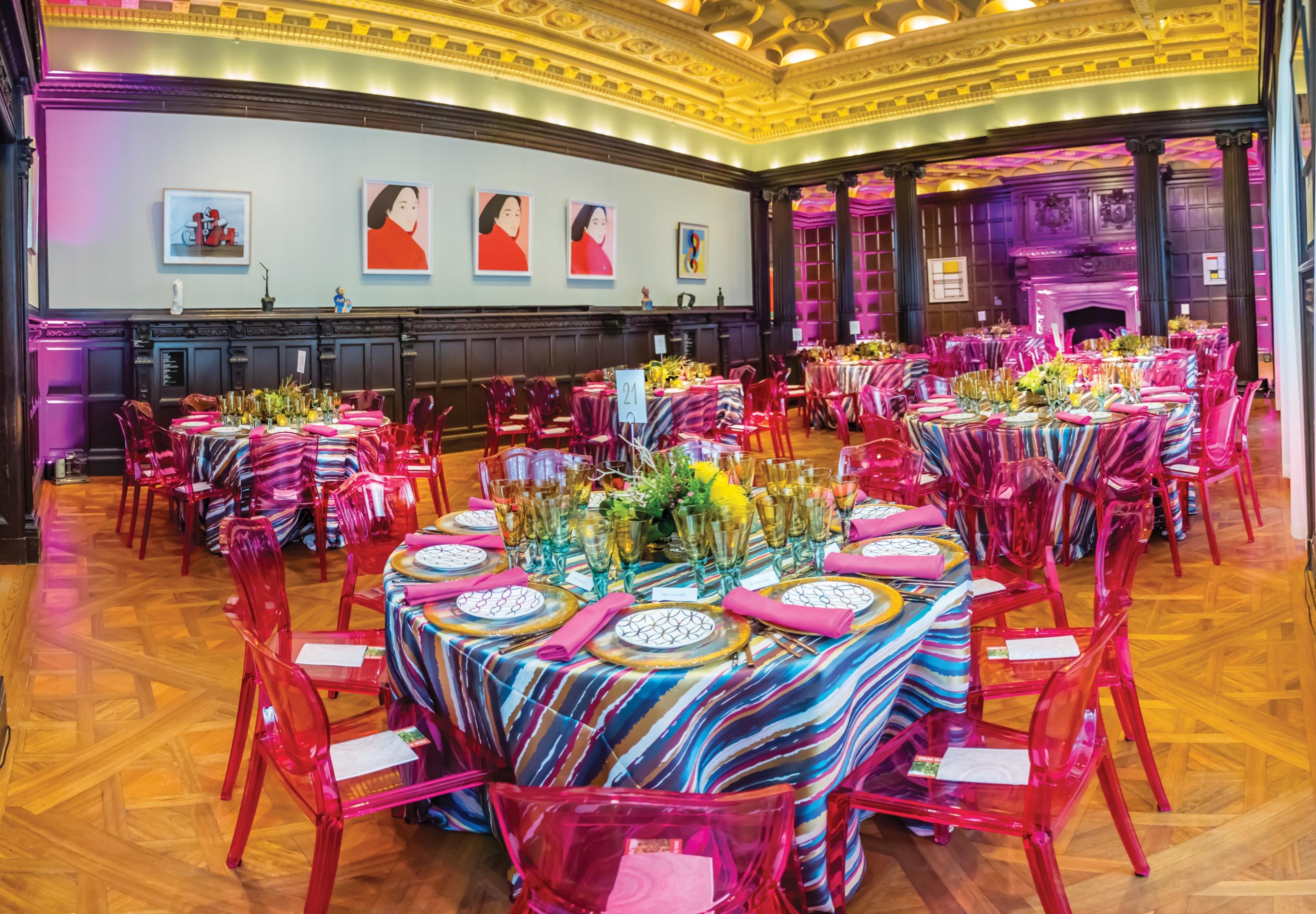
| Spaces | Seated | Standing |
|---|---|---|
| Main House, Goh Annex & Sant Building | 200 | 350 |
| Auditorium | 200 | 200 |
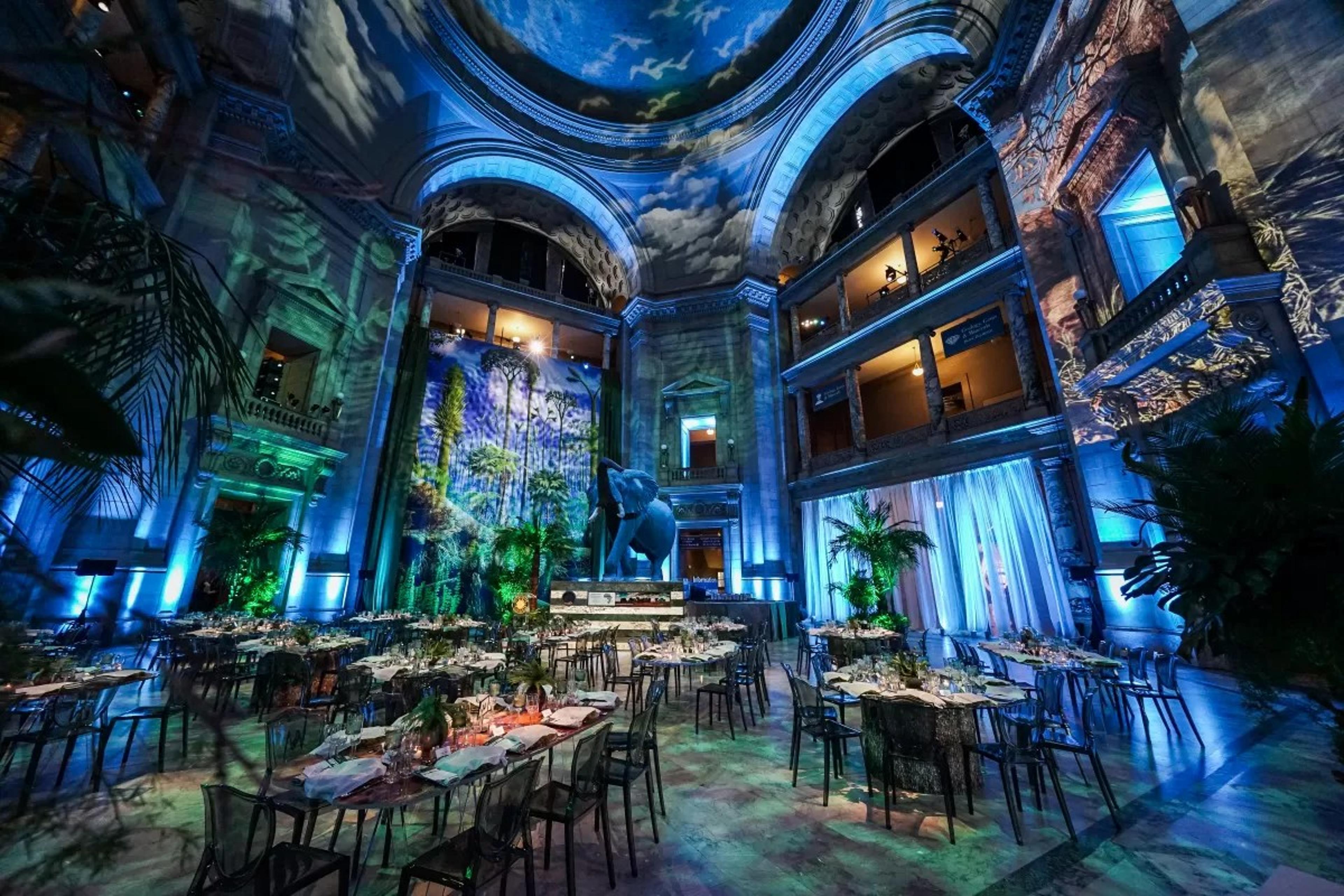
| Spaces | Seated | Standing |
|---|---|---|
| Rotunda | 300 | 300 |
| Hall of Geology, Gems, and Minerals | 50 | 200 |
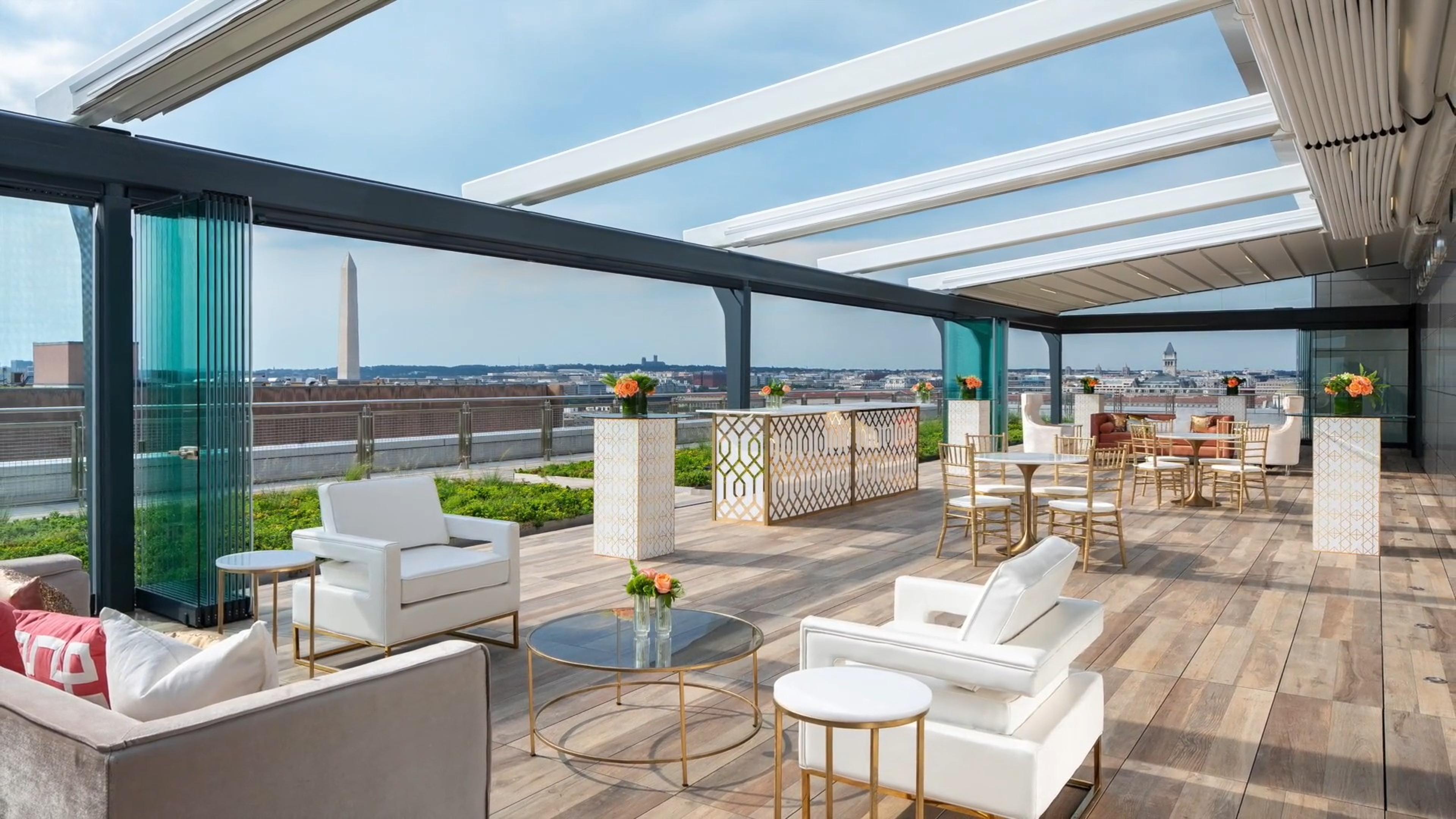
| Spaces | Seated | Standing |
|---|---|---|
| Ball Room Event Space (A+B+C) | 500 | 500 |
| Ball Room Event Space A | 240 | 250 |
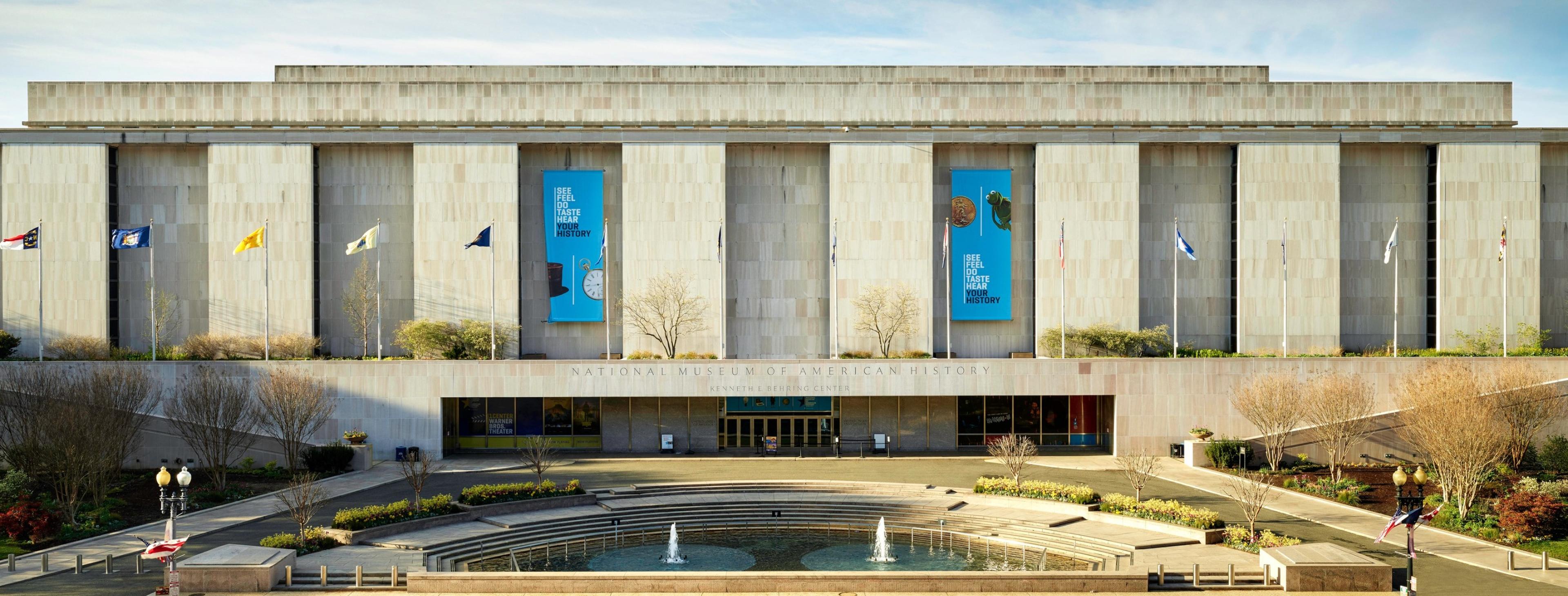
| Spaces | Seated | Standing |
|---|---|---|
| Flag Hall | 350 | 500 |
| The Wallace H. Coulter Performance Plaza | 275 | 500 |
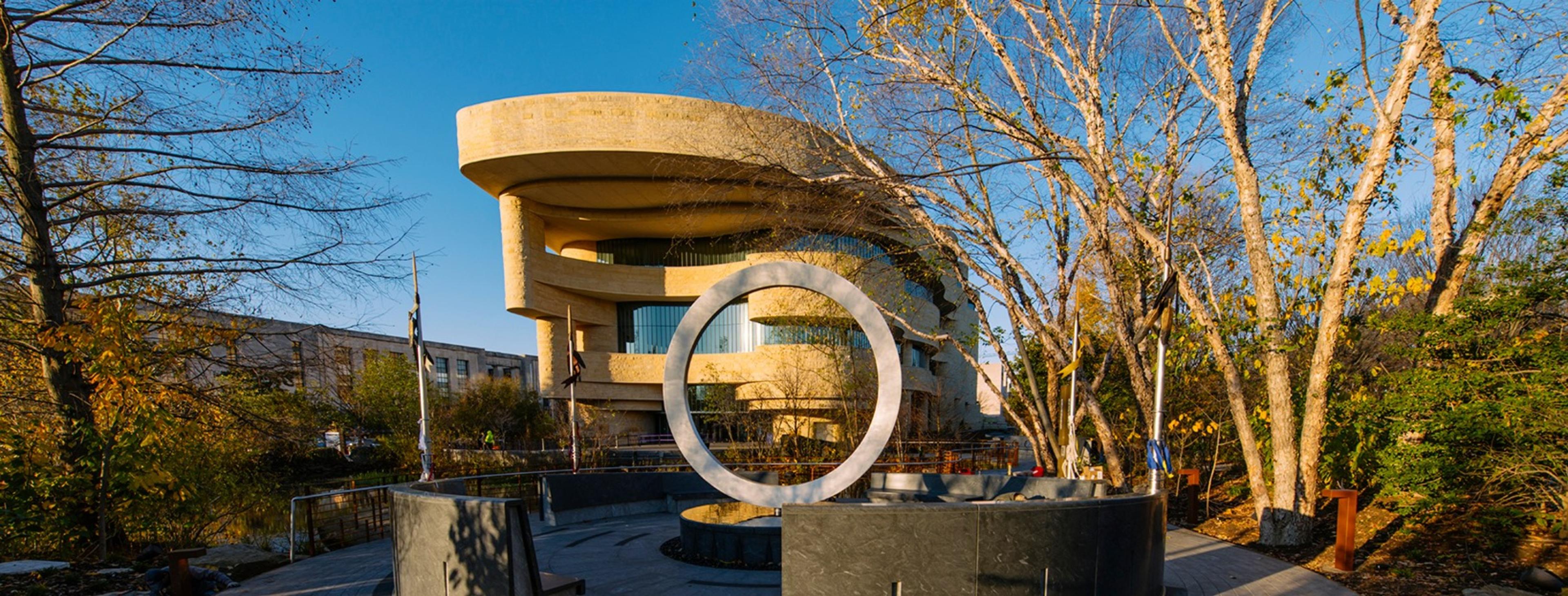
| Spaces | Seated | Standing |
|---|---|---|
| Potomac Atrium | 300 | 600 |
| Mary Louise and Elmer Rasmuson Theater | 300 | -- |
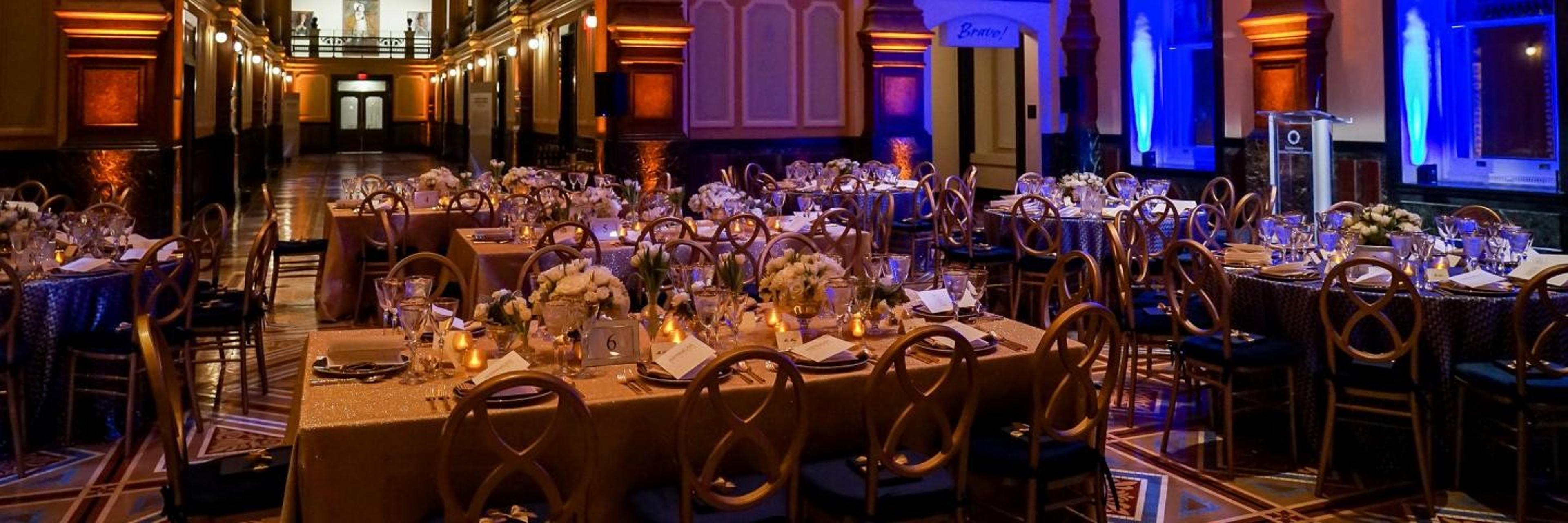
| Spaces | Seated | Standing |
|---|---|---|
| The Robert and Arlene Kogod Courtyard | -- | -- |
| The Great Hall | 300 | 366 |
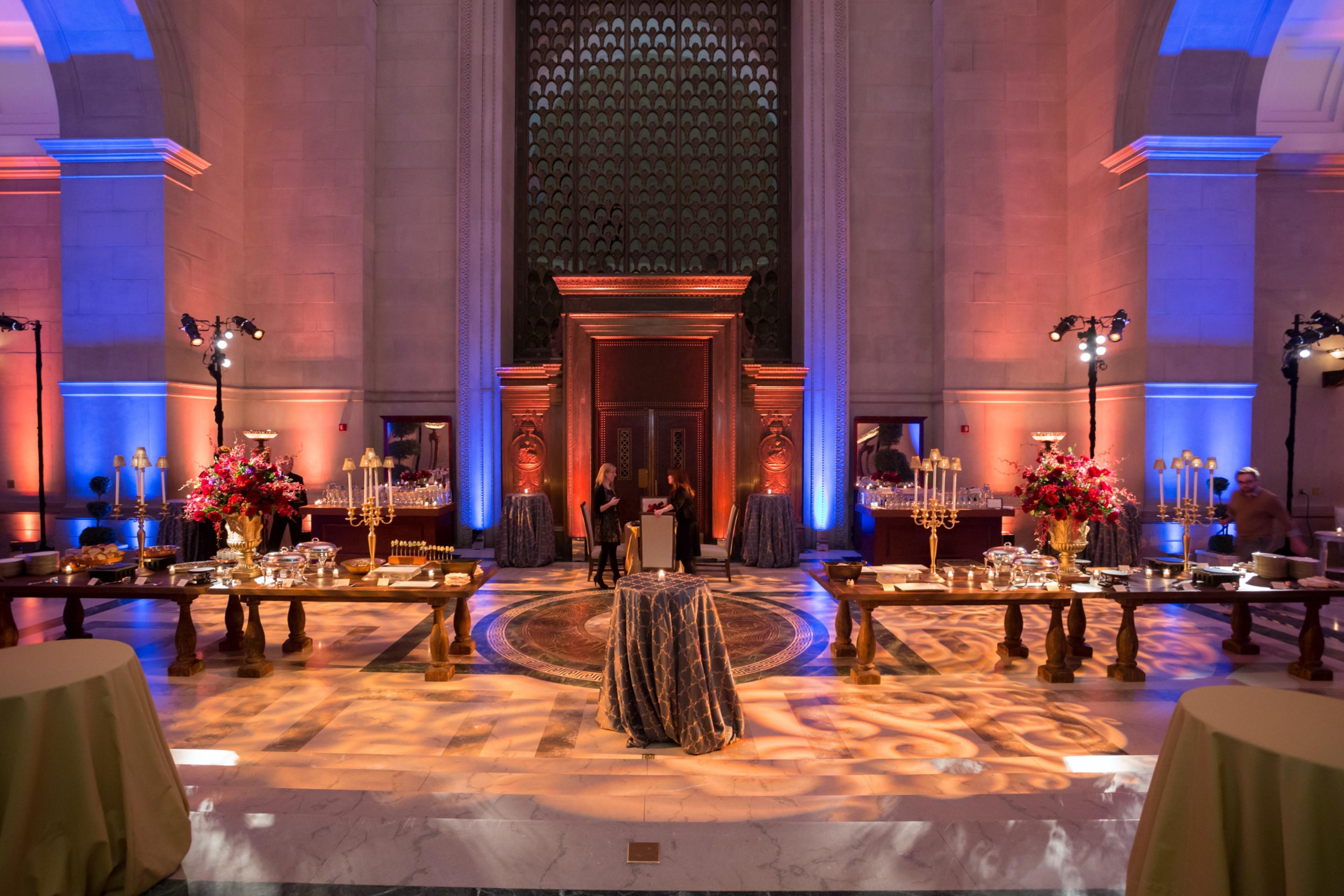
| Spaces | Seated | Standing |
|---|---|---|
| William G. McGowan Theater | 290 | -- |
| Rotunda Galleries | 286 | 286 |
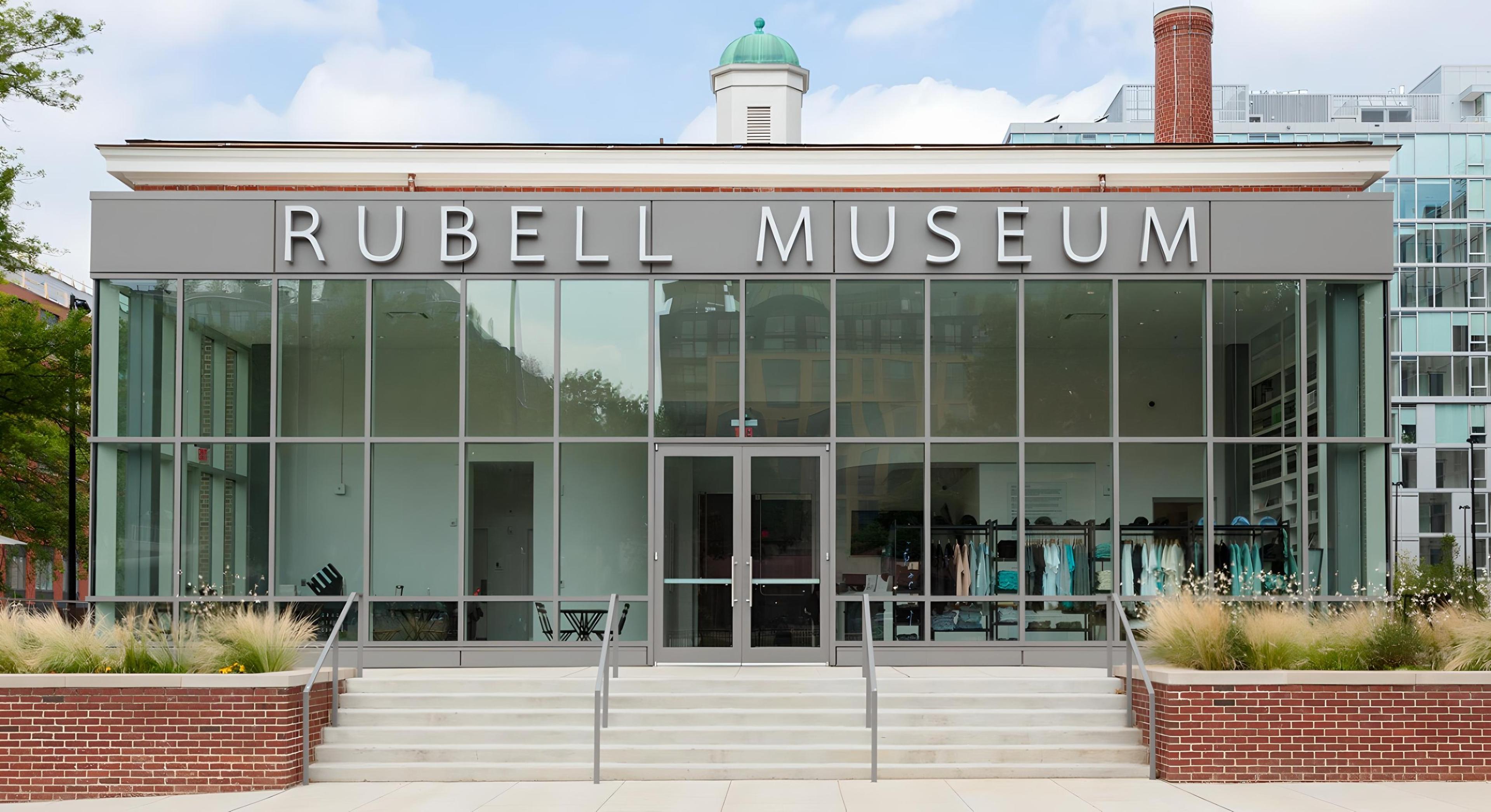
| Spaces | Seated | Standing |
|---|---|---|
| Auditorium | 200 | 250 |
| Second Level Galleries | -- | -- |
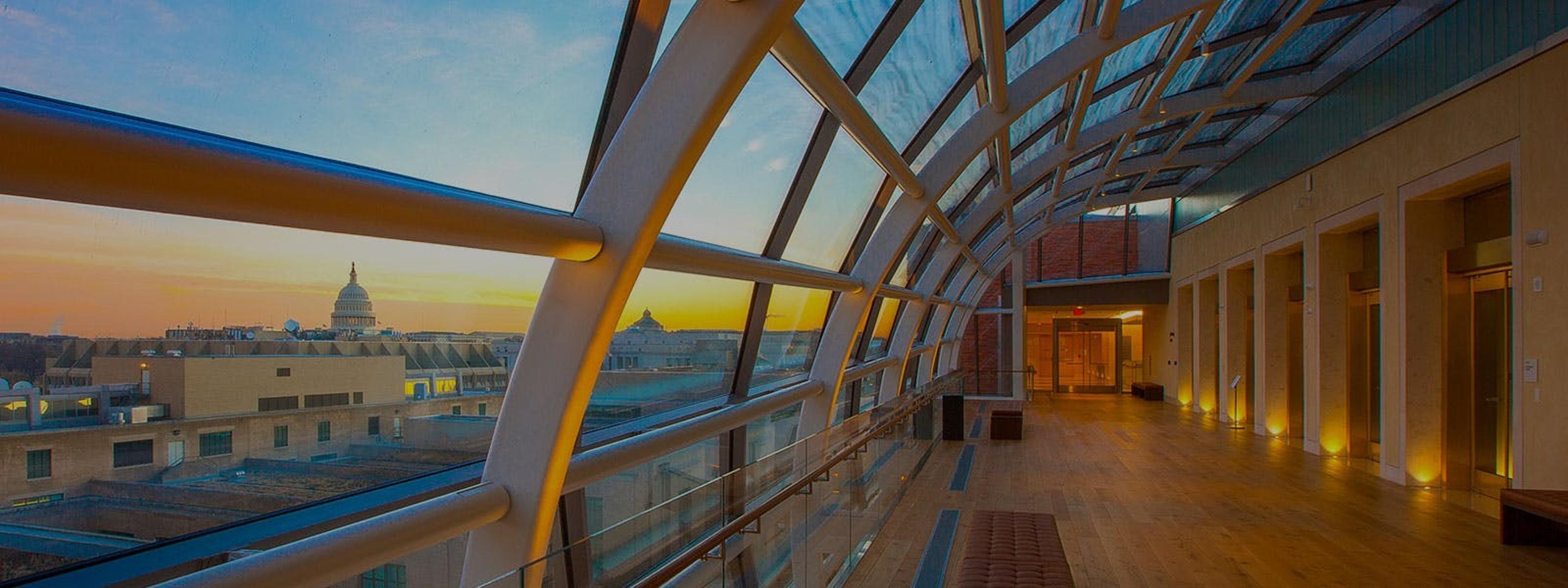
| Spaces | Seated | Standing |
|---|---|---|
| Gathering Room | 400 | 500 |
| Grand Hall (With Digital Ceiling) | 220 | 400 |
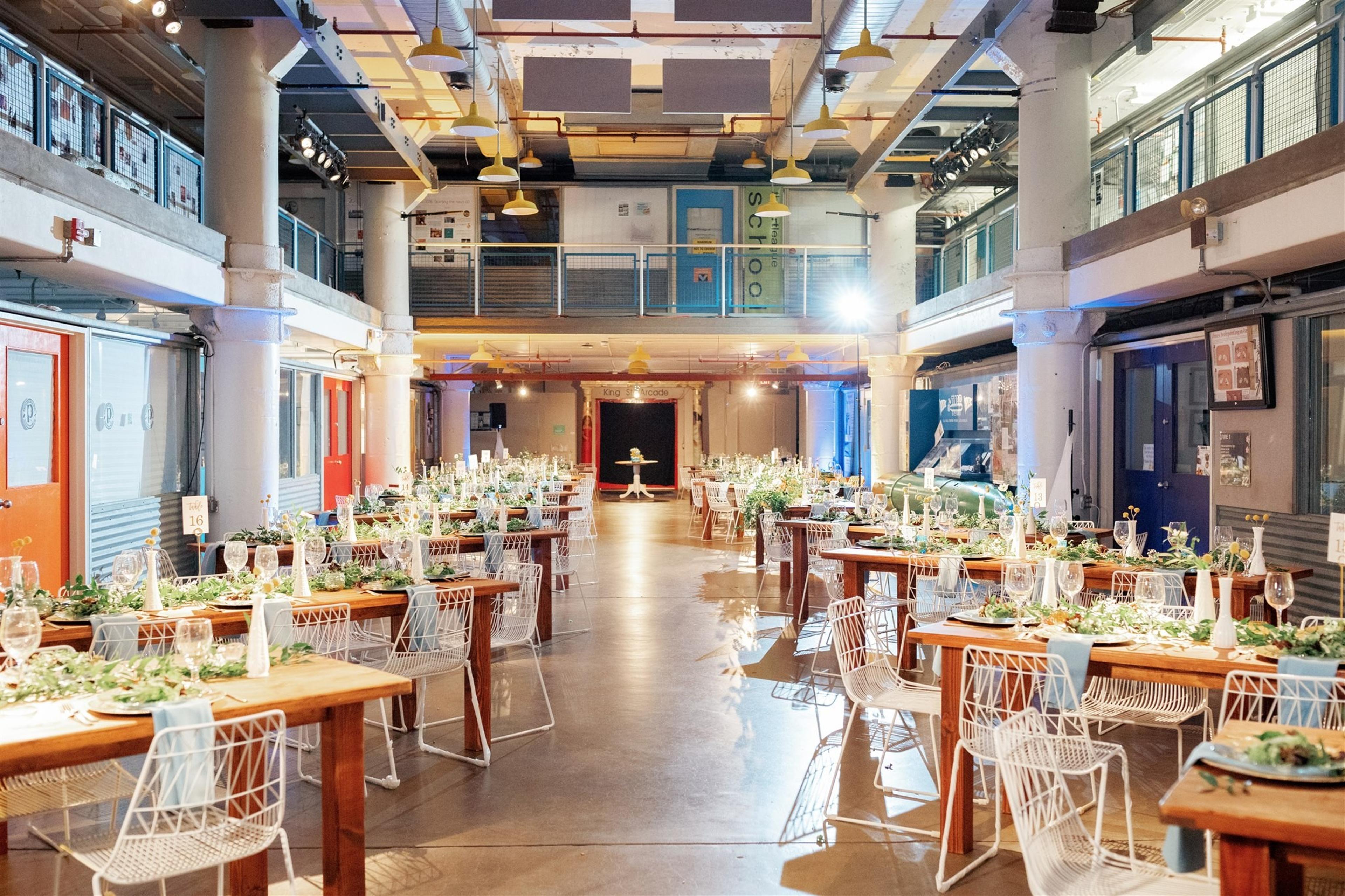
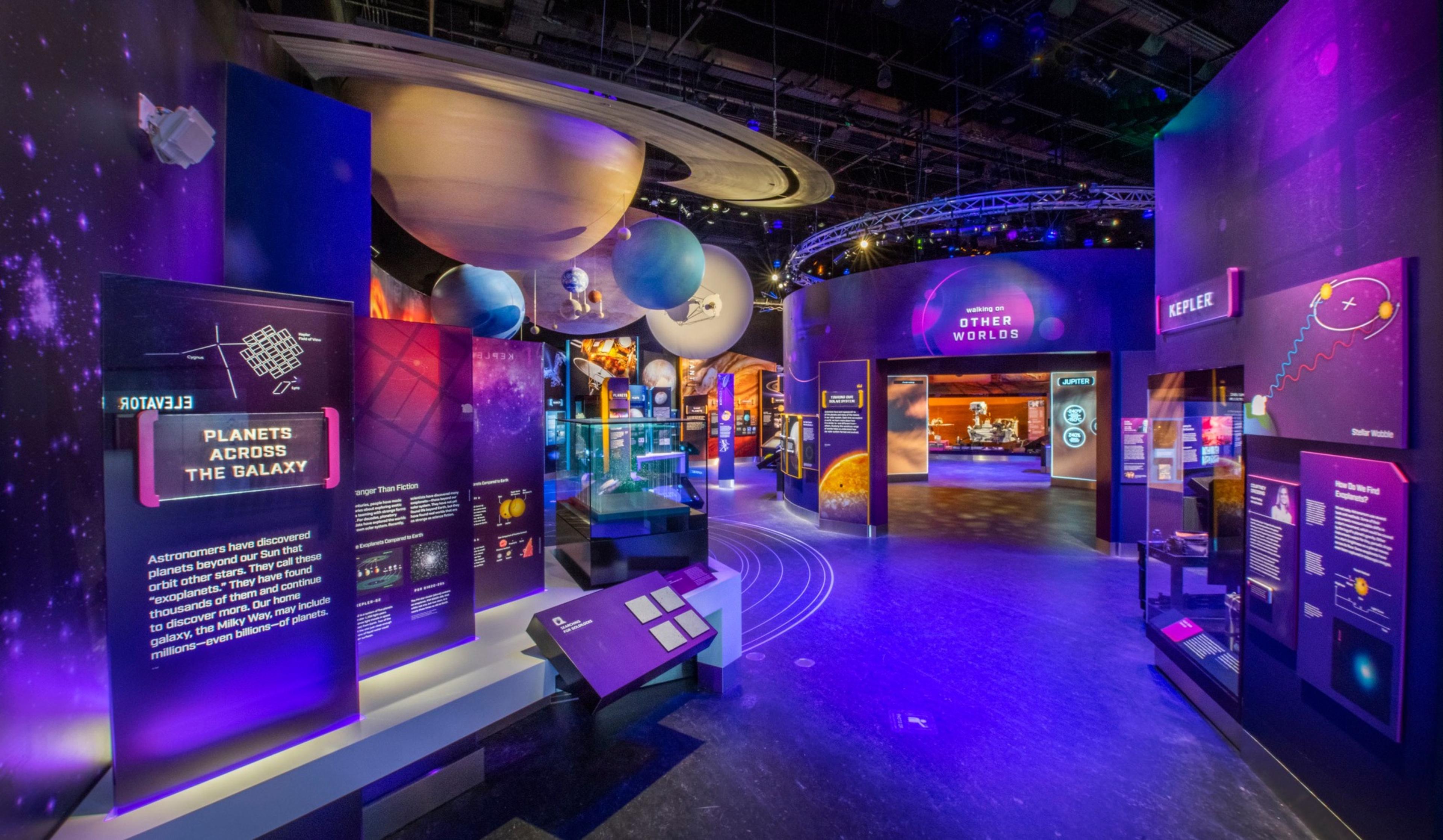
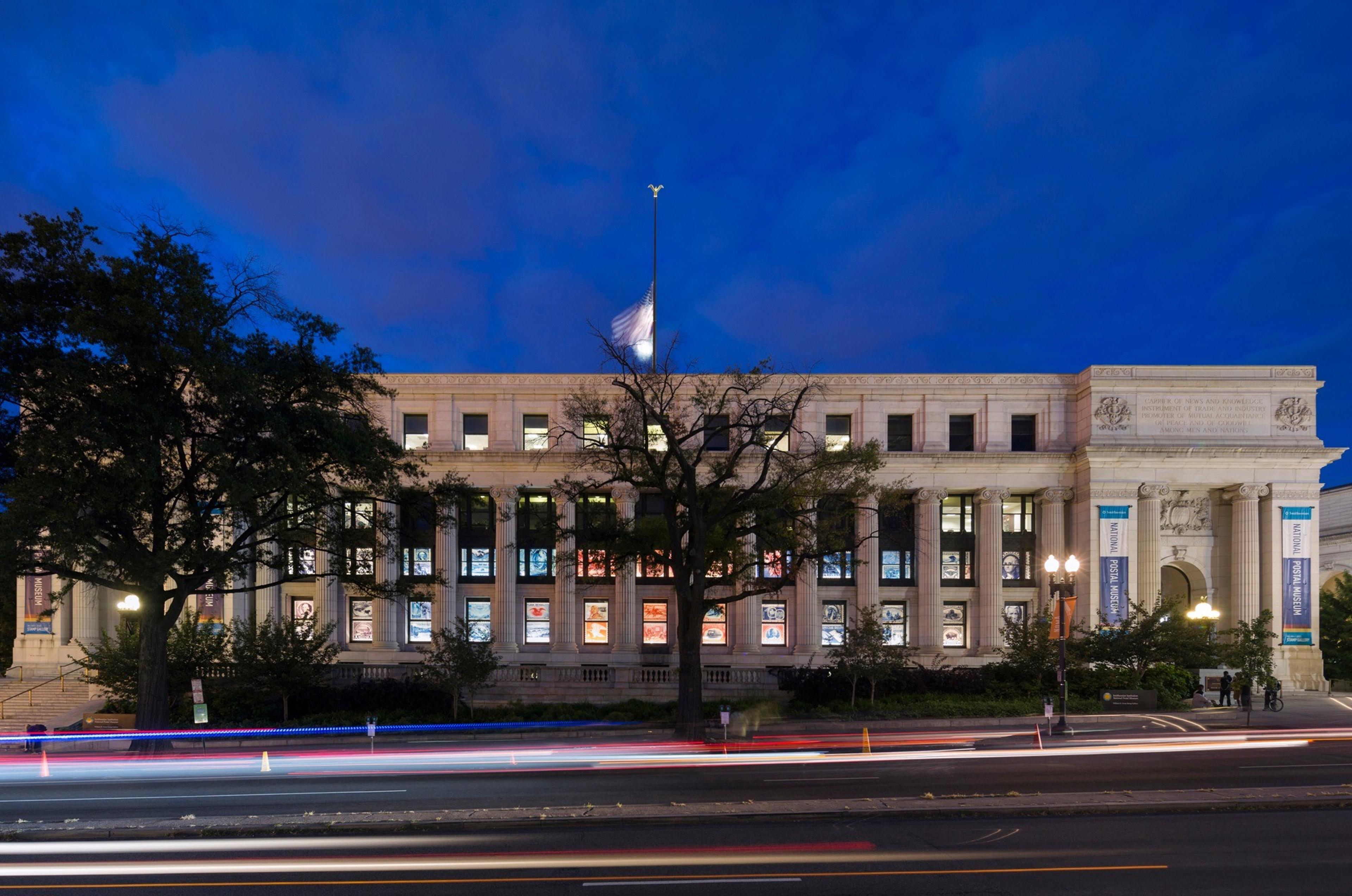
| Spaces | Seated | Standing |
|---|---|---|
| The Historic Lobby | 250 | 600 |
| The Atrium | 100 | 300 |
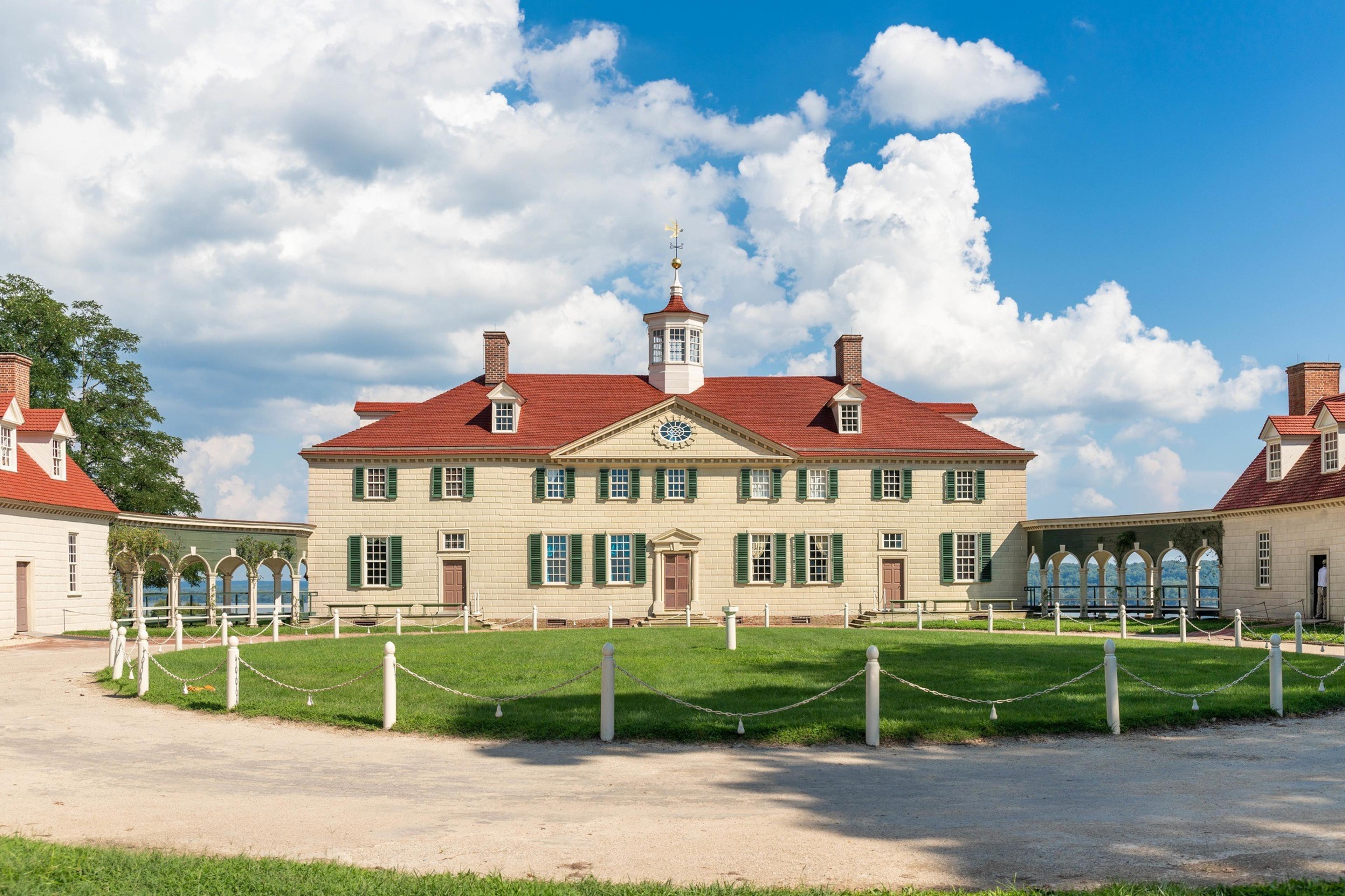
| Spaces | Seated | Standing |
|---|---|---|
| The Donald W. Reynolds Museum and Education Center | 100 | 300 |
| East Lawn | 1200 | -- |
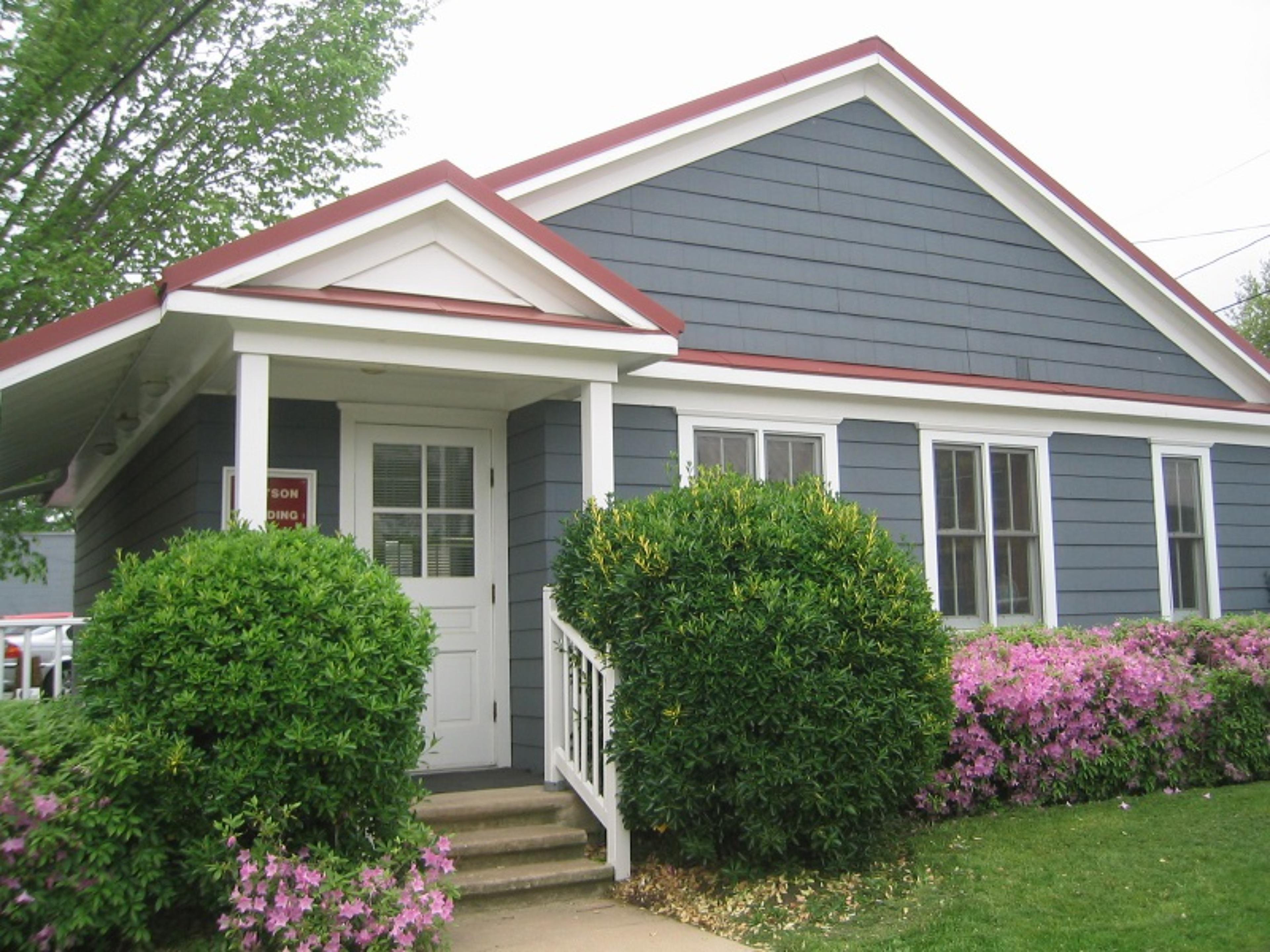
| Spaces | Seated | Standing |
|---|---|---|
| Watson Reading Room | 40 | -- |
| Museum | 120 | -- |
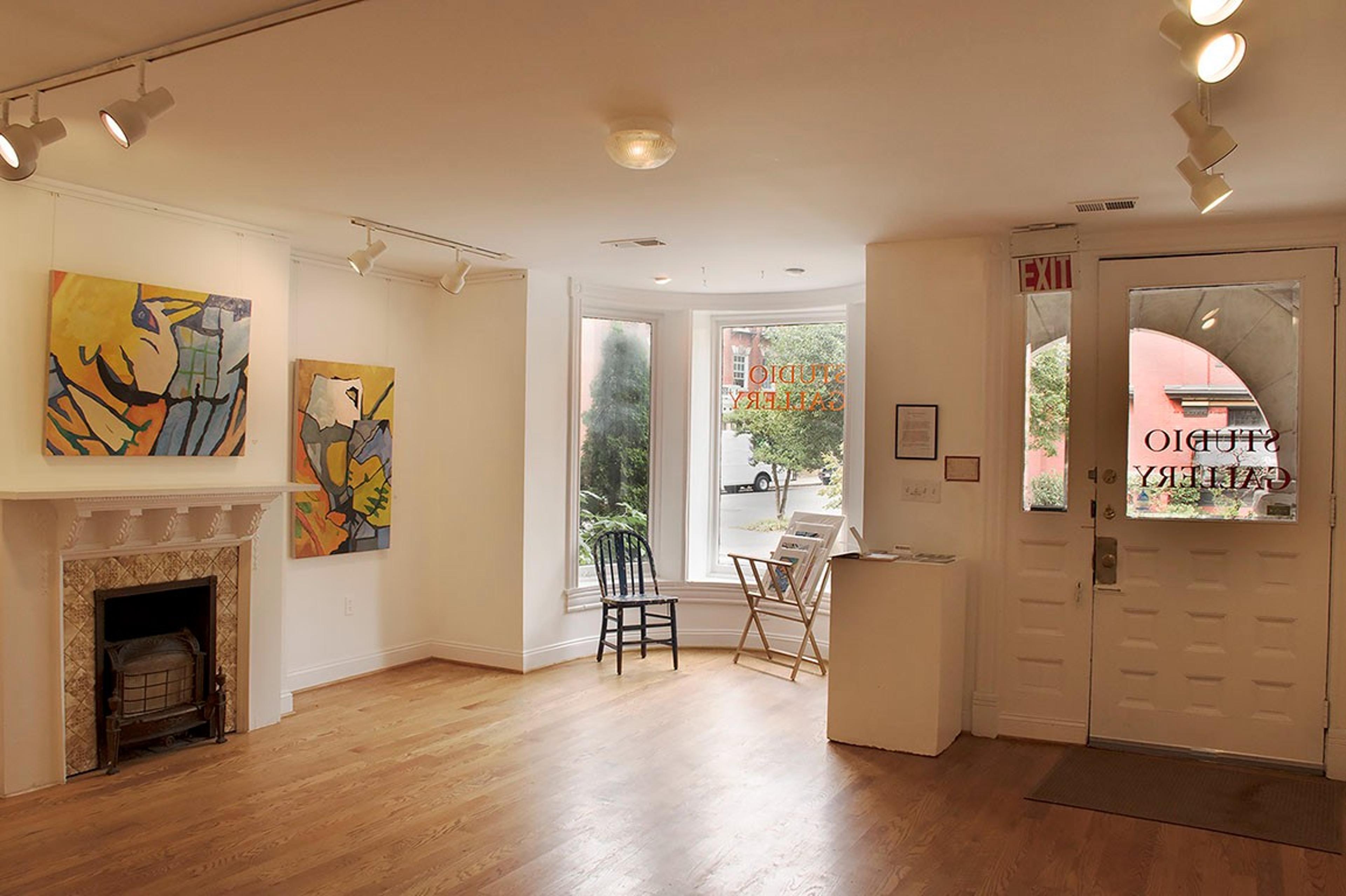
| Spaces | Seated | Standing |
|---|---|---|
| Upper Gallery | -- | 100 |
| Lower Gallery | -- | 100 |
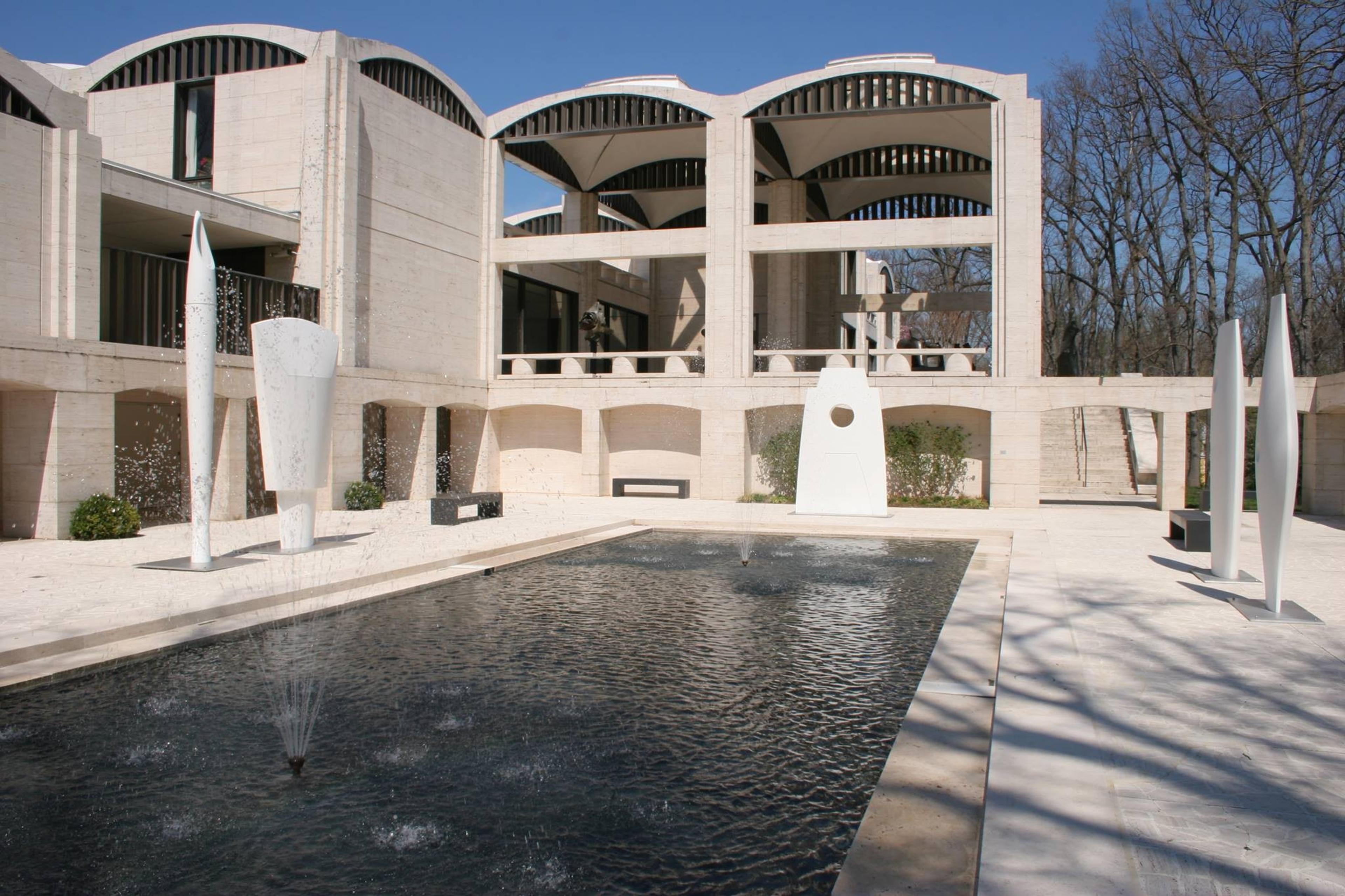
| Spaces | Seated | Standing |
|---|---|---|
| The Kreeger Museum | 160 | 250 |
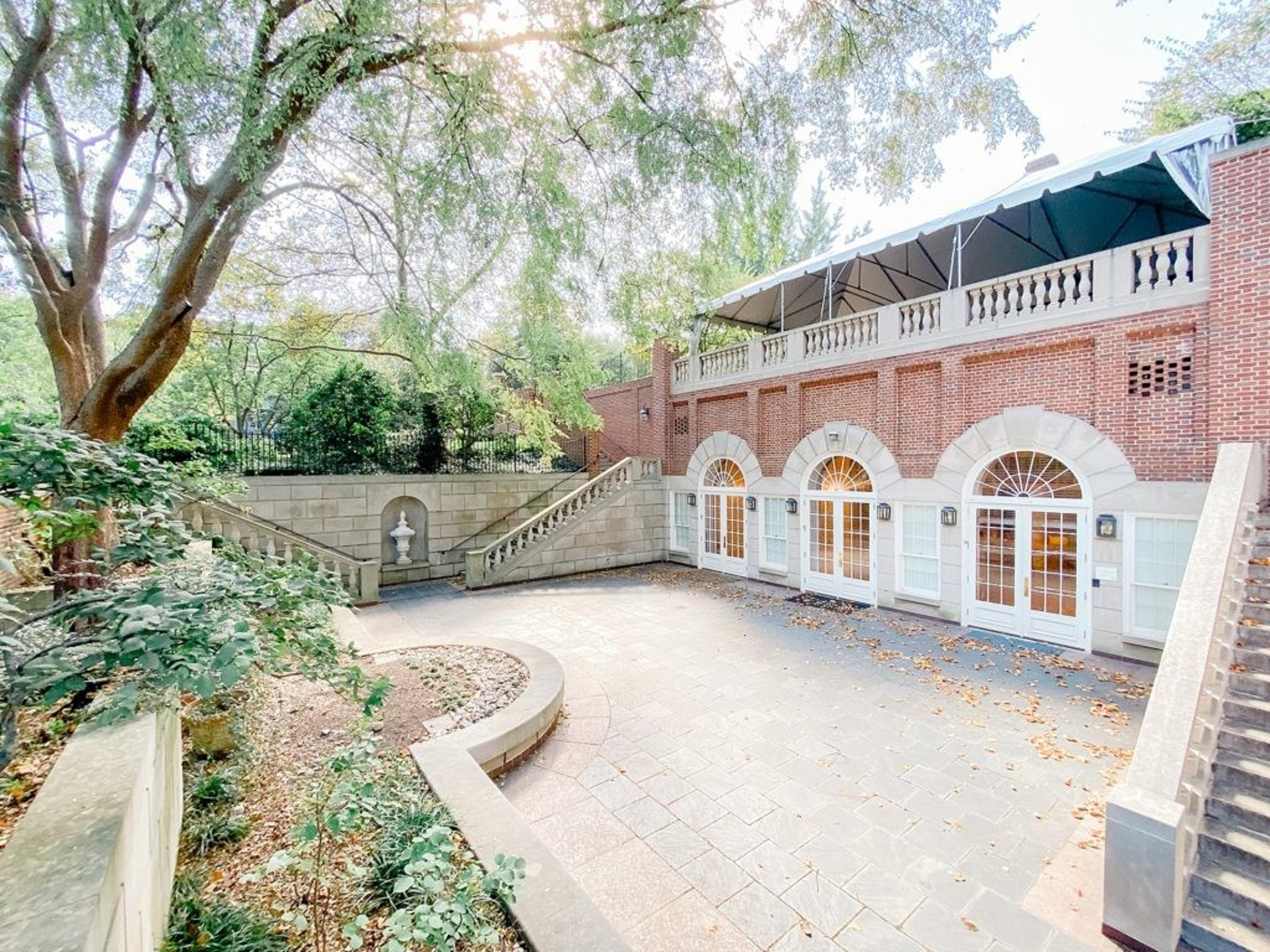
| Spaces | Seated | Standing |
|---|---|---|
| The North Garden | 200 | -- |
| The Upper Terrace | -- | 60 |
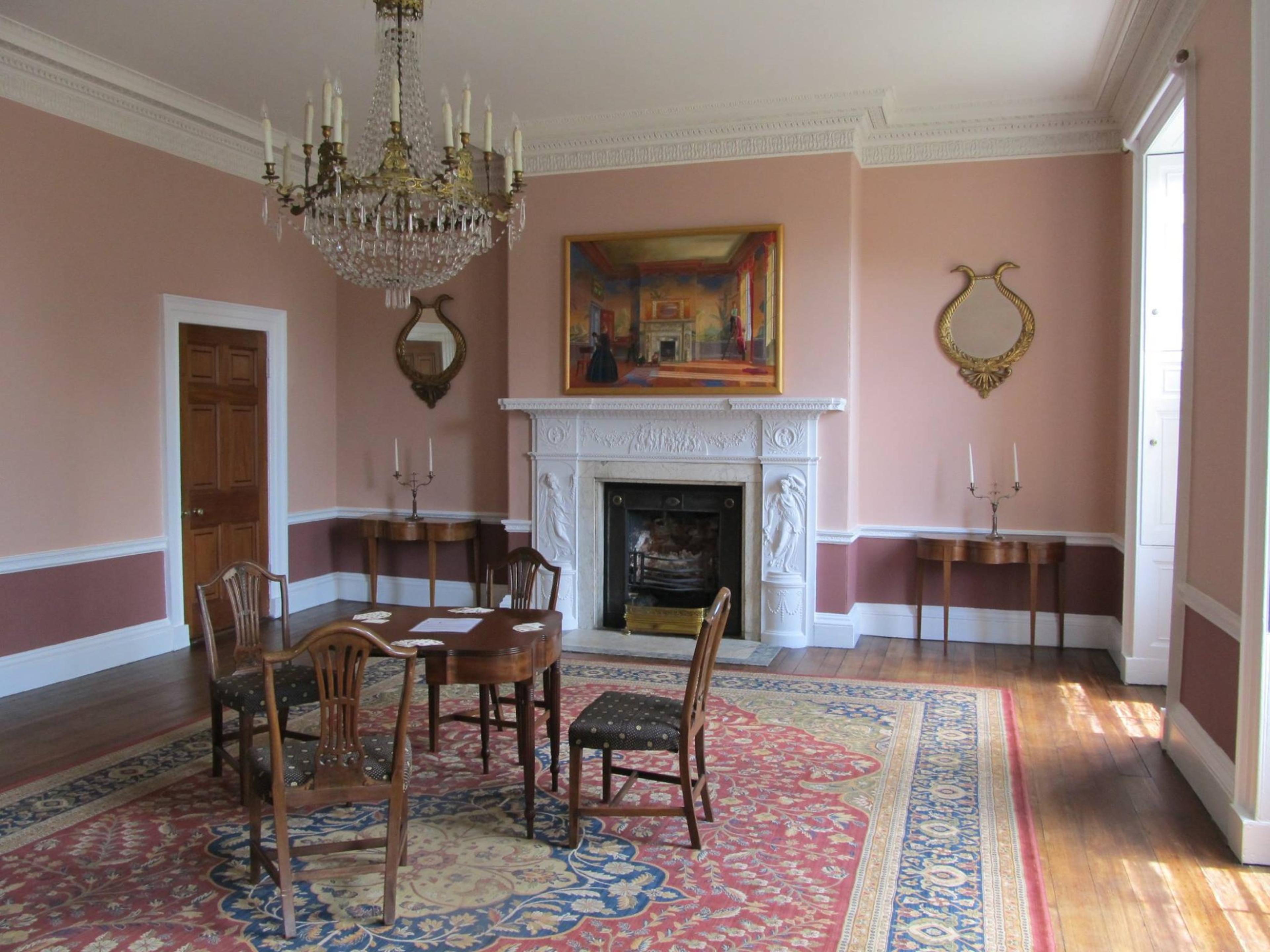
| Spaces | Seated | Standing |
|---|---|---|
| Octagon | 50 | 100 |
| Drawing Room | -- | -- |
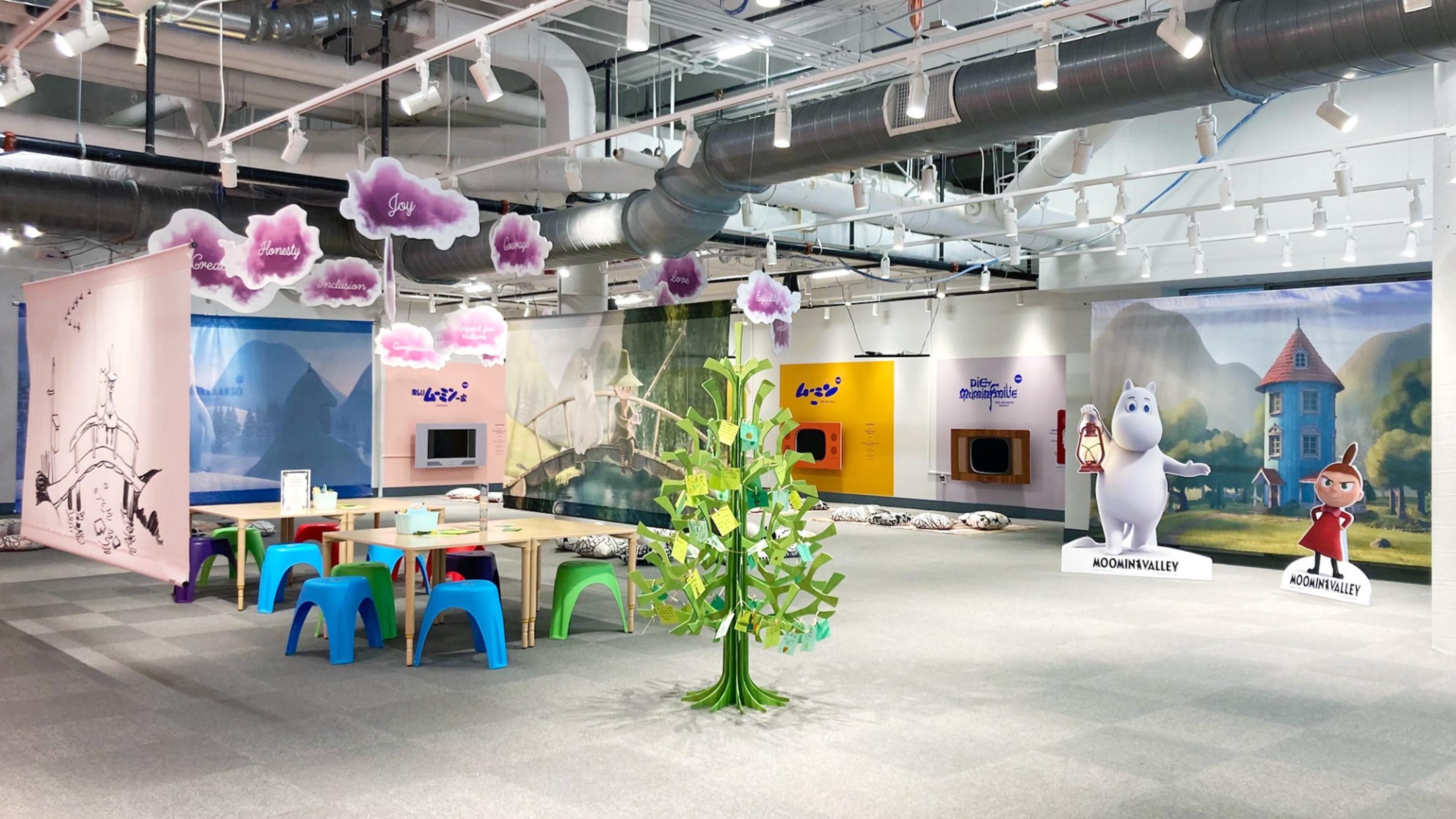
| Spaces | Seated | Standing |
|---|---|---|
| Entry Hall (Floor 2) | 50 | 150 |
| Full Museum (Floors 1 + 2) | 50 | 500 |
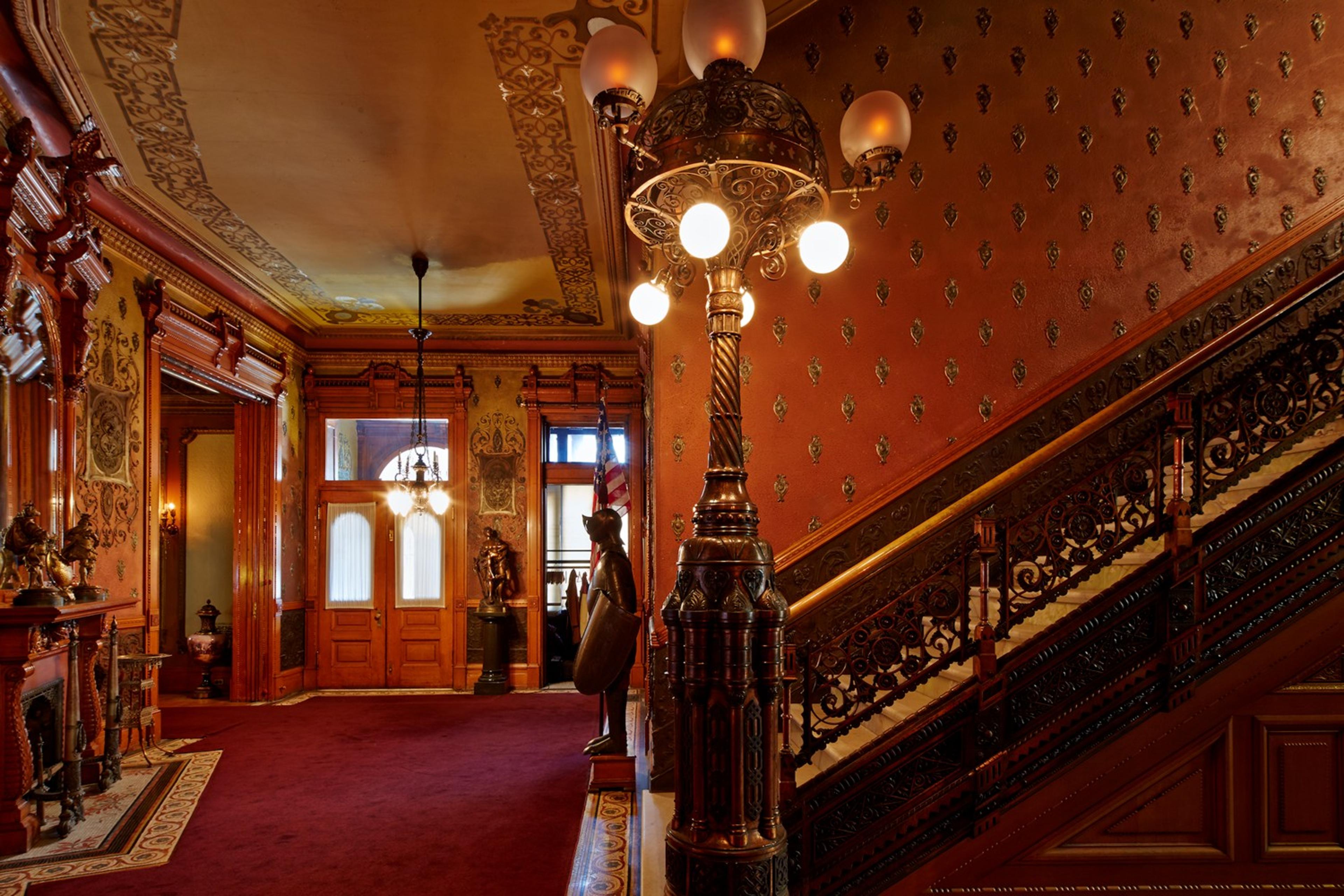
| Spaces | Seated | Standing |
|---|---|---|
| Castle Garden | -- | 100 |
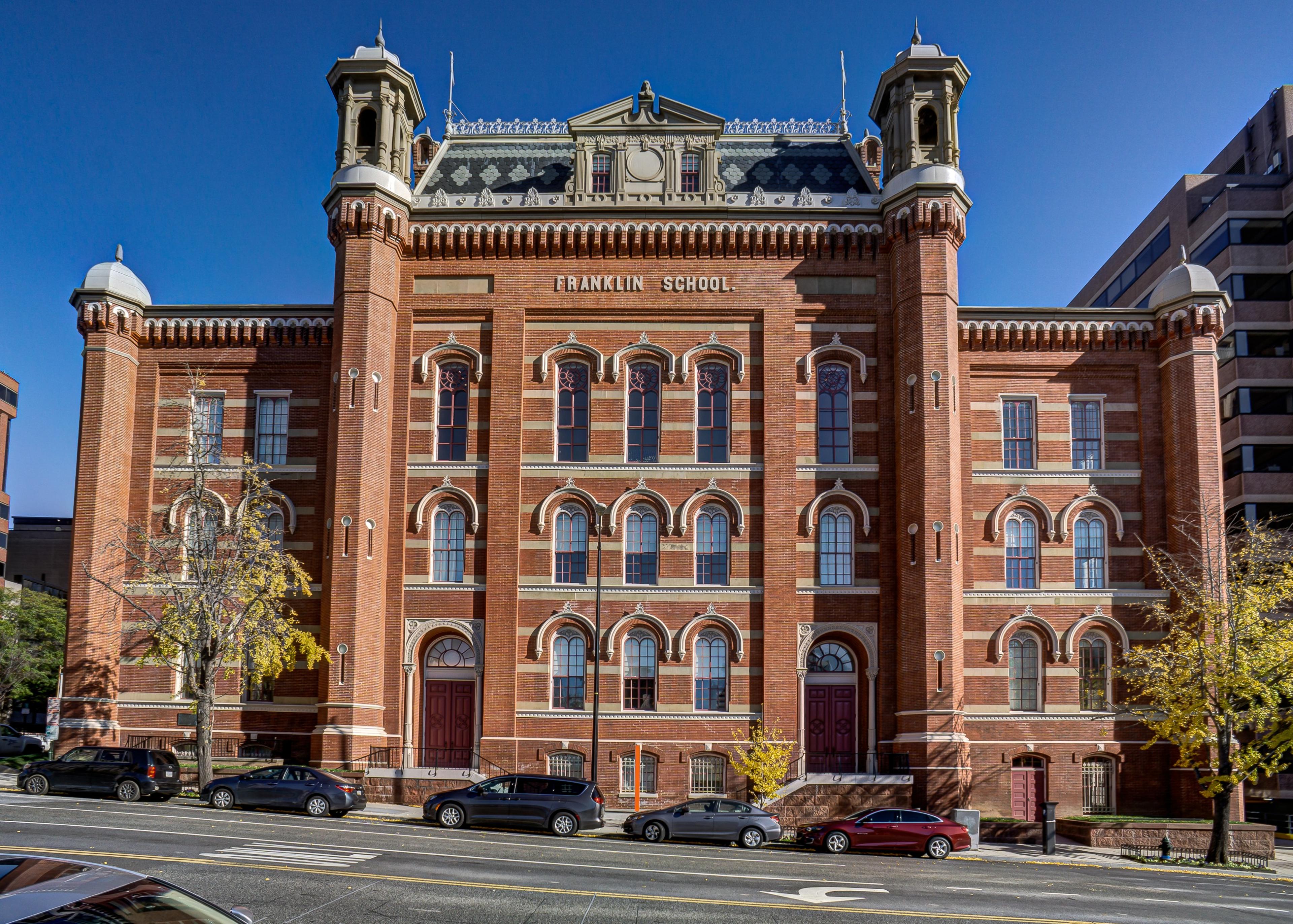
| Spaces | Seated | Standing |
|---|---|---|
| Mansard Room | 216 | 260 |
| Rooftop Terrace | -- | 50 |
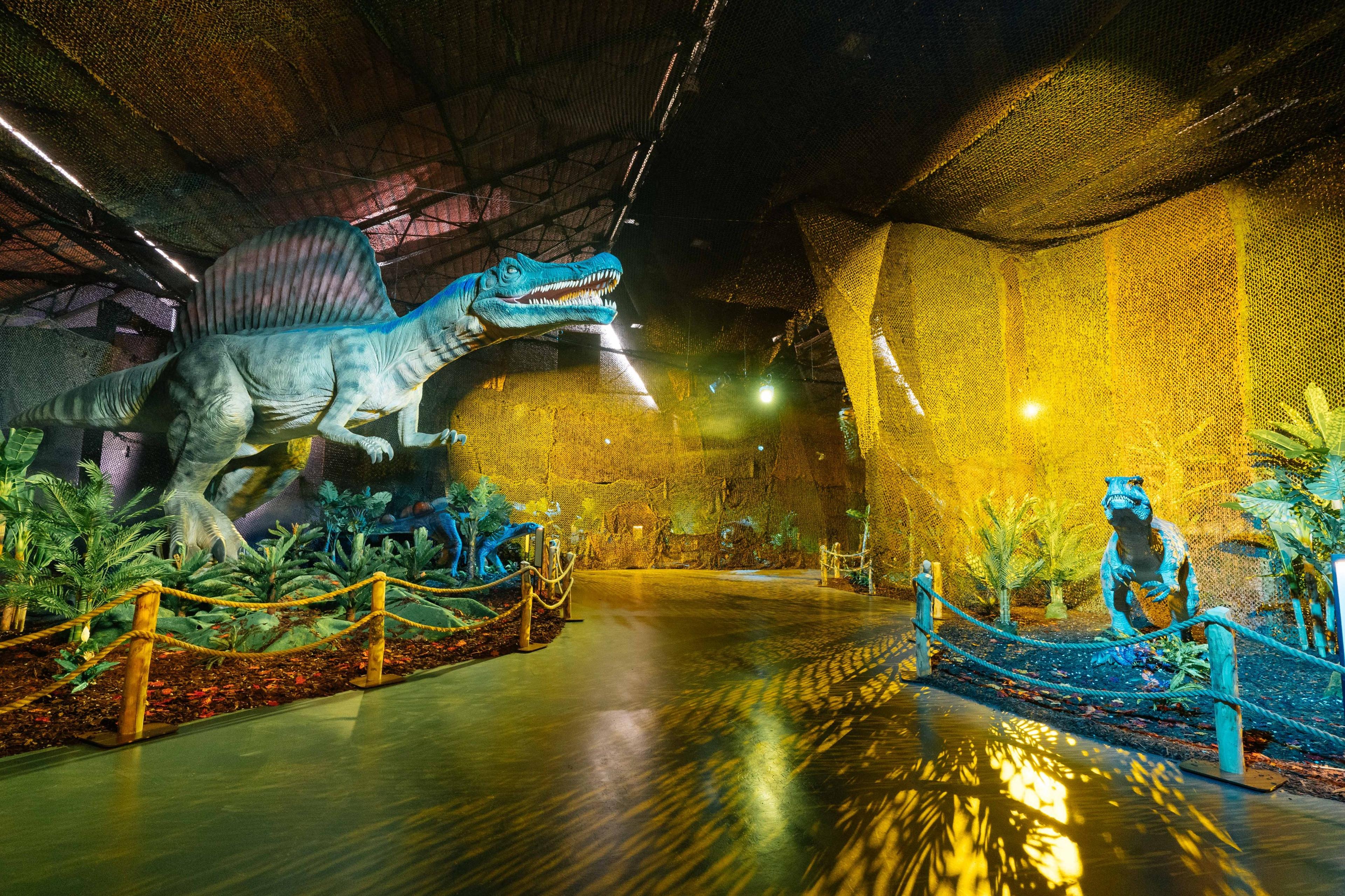
| Spaces | Seated | Standing |
|---|---|---|
| Event Space | -- | -- |
