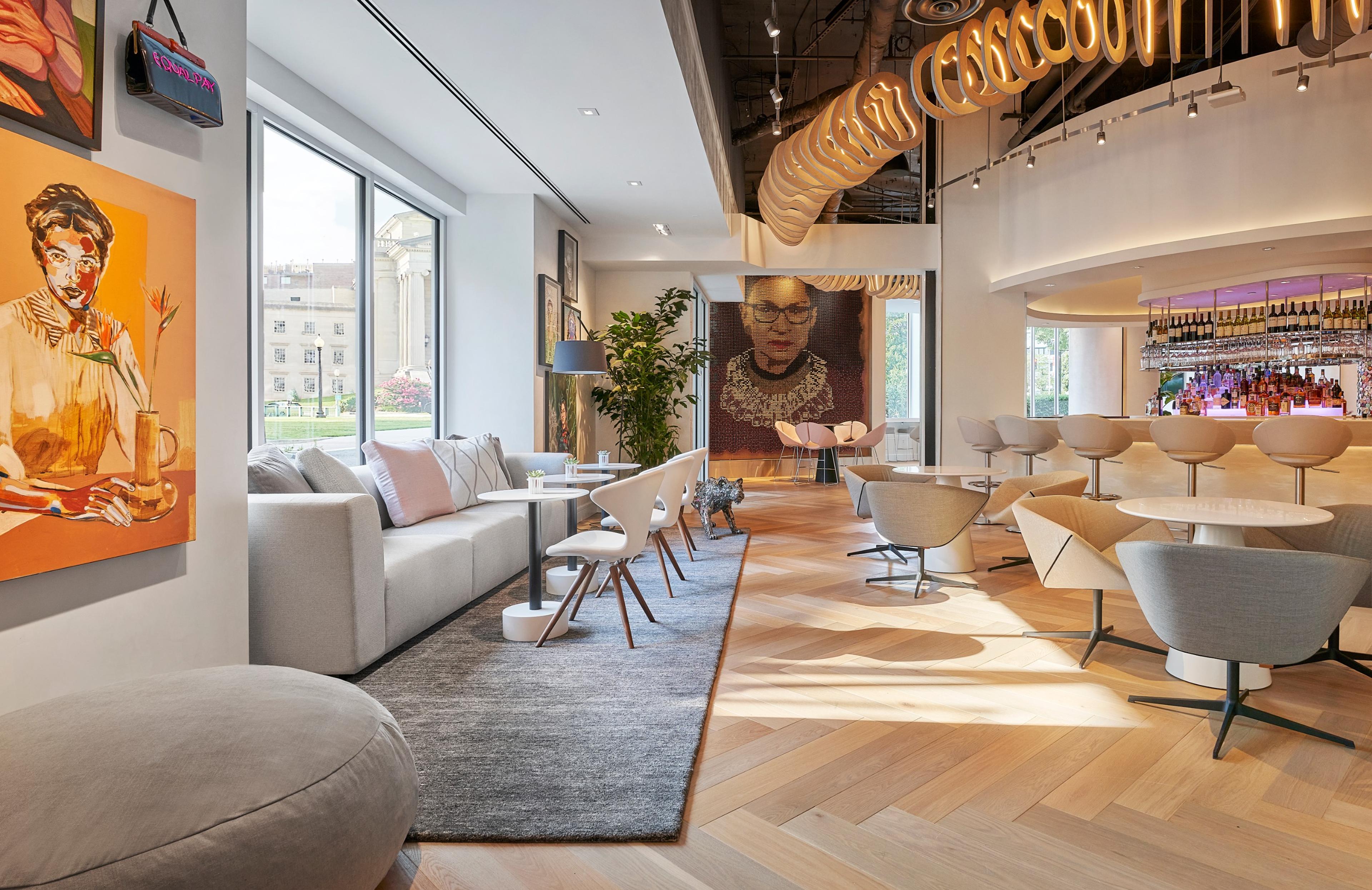- Featured
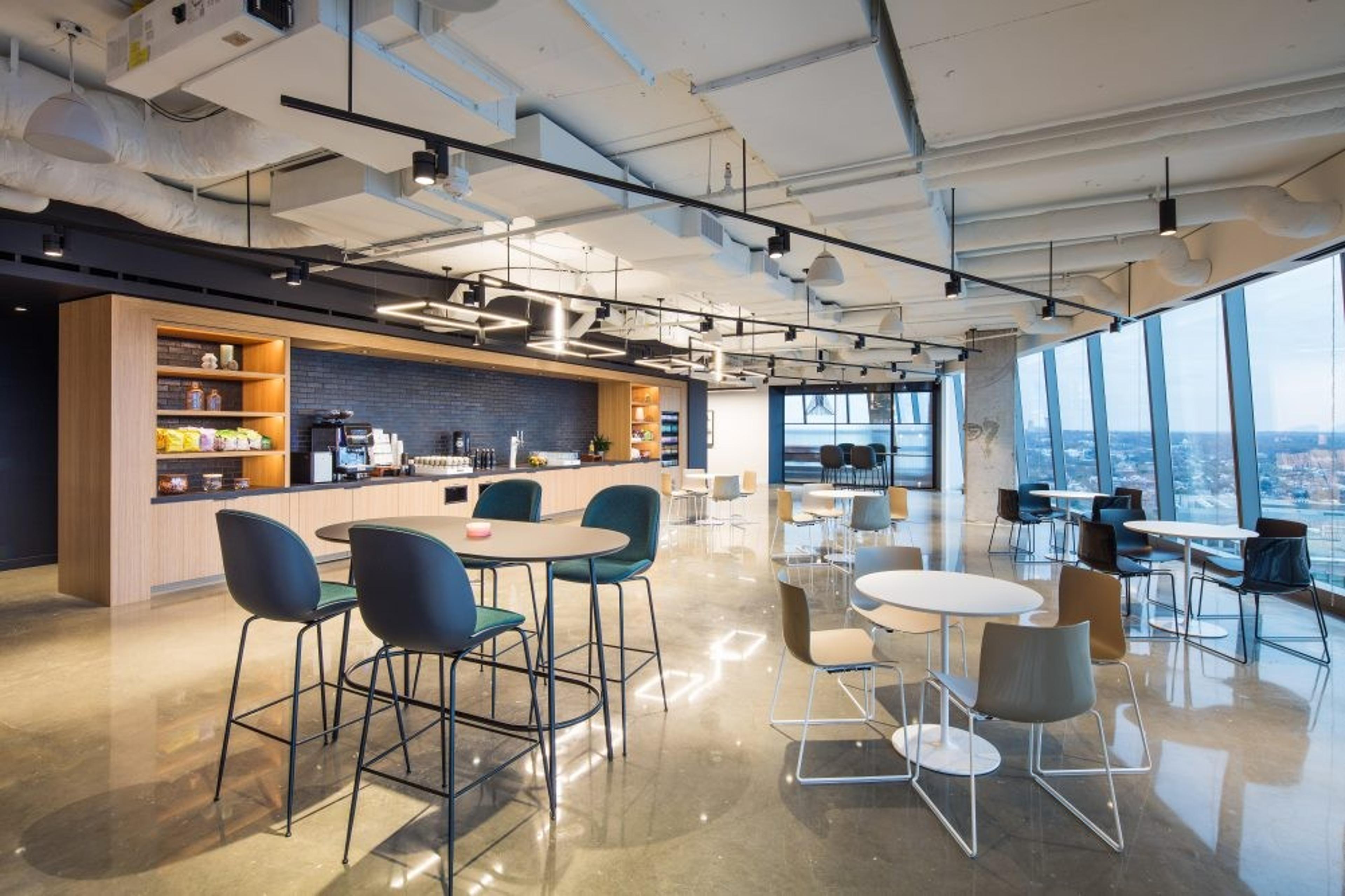
Meeting Space
North Rosslyn
| Spaces | Seated | Standing |
|---|---|---|
| Observation Hub | 215 | 215 |
| Observation Hub North | 105 | 105 |

| Spaces | Seated | Standing |
|---|---|---|
| Observation Hub | 215 | 215 |
| Observation Hub North | 105 | 105 |
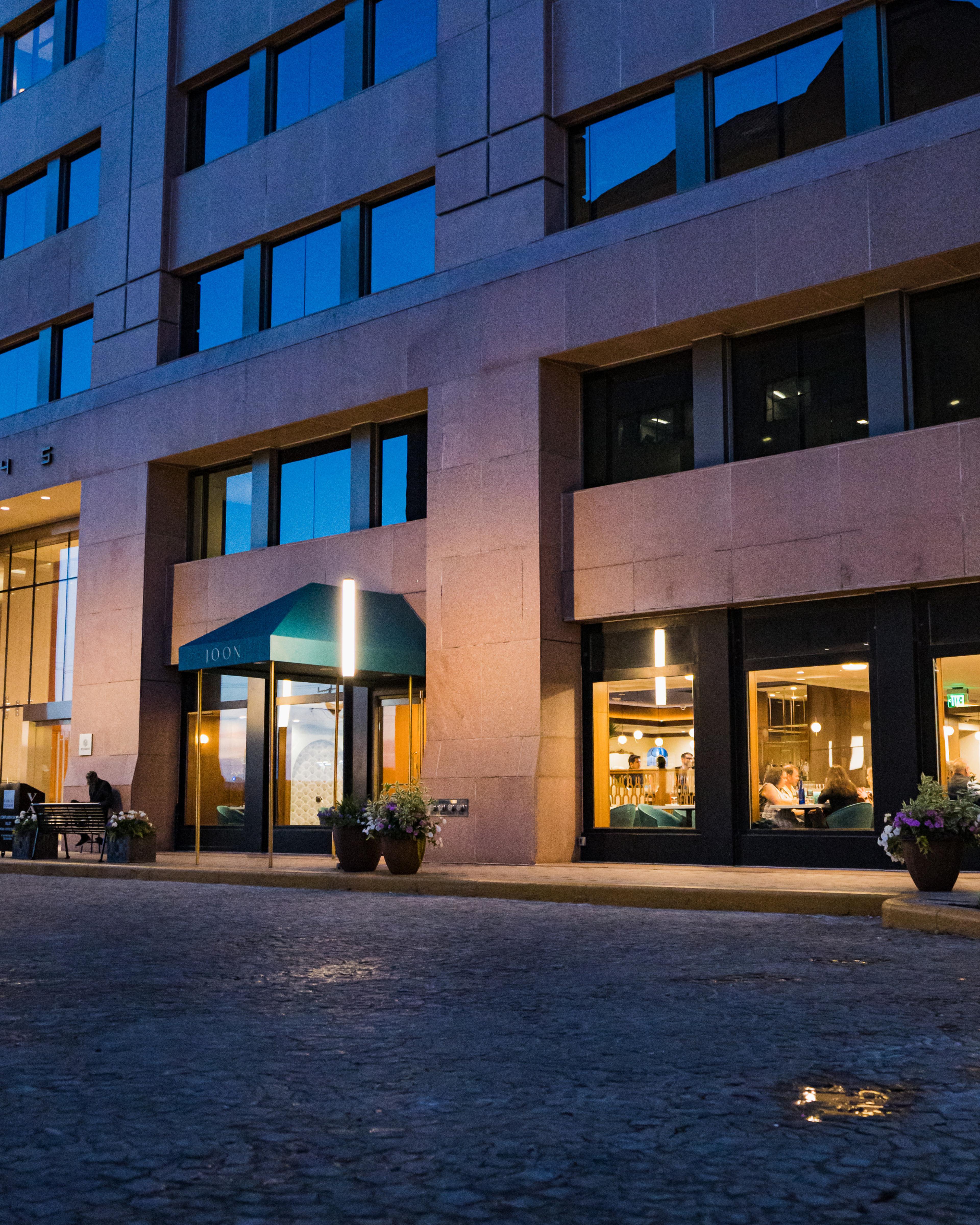
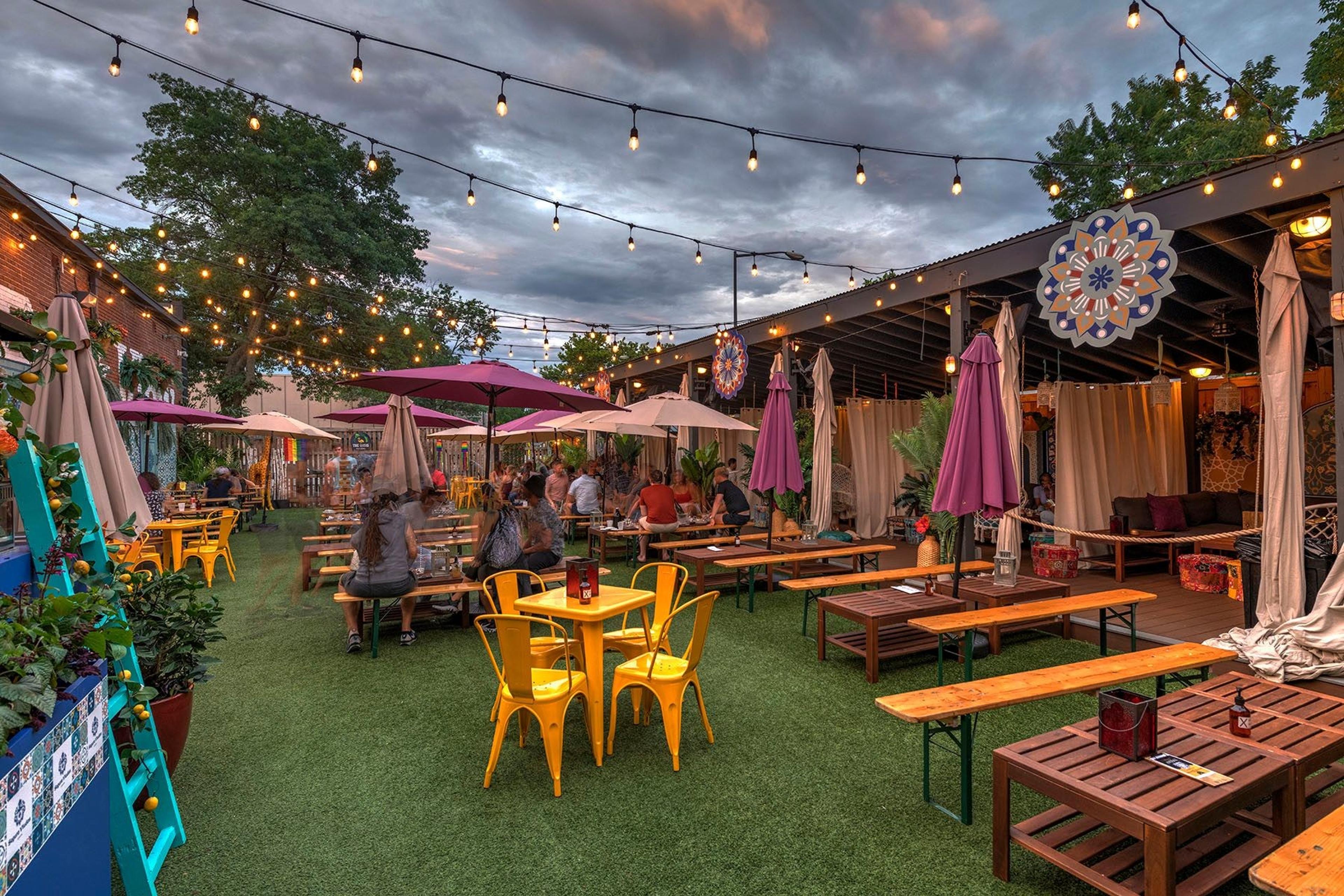
| Spaces | Seated | Standing |
|---|---|---|
| The Full Ship | -- | 1375 |
| The Main Hall | 500 | 700 |
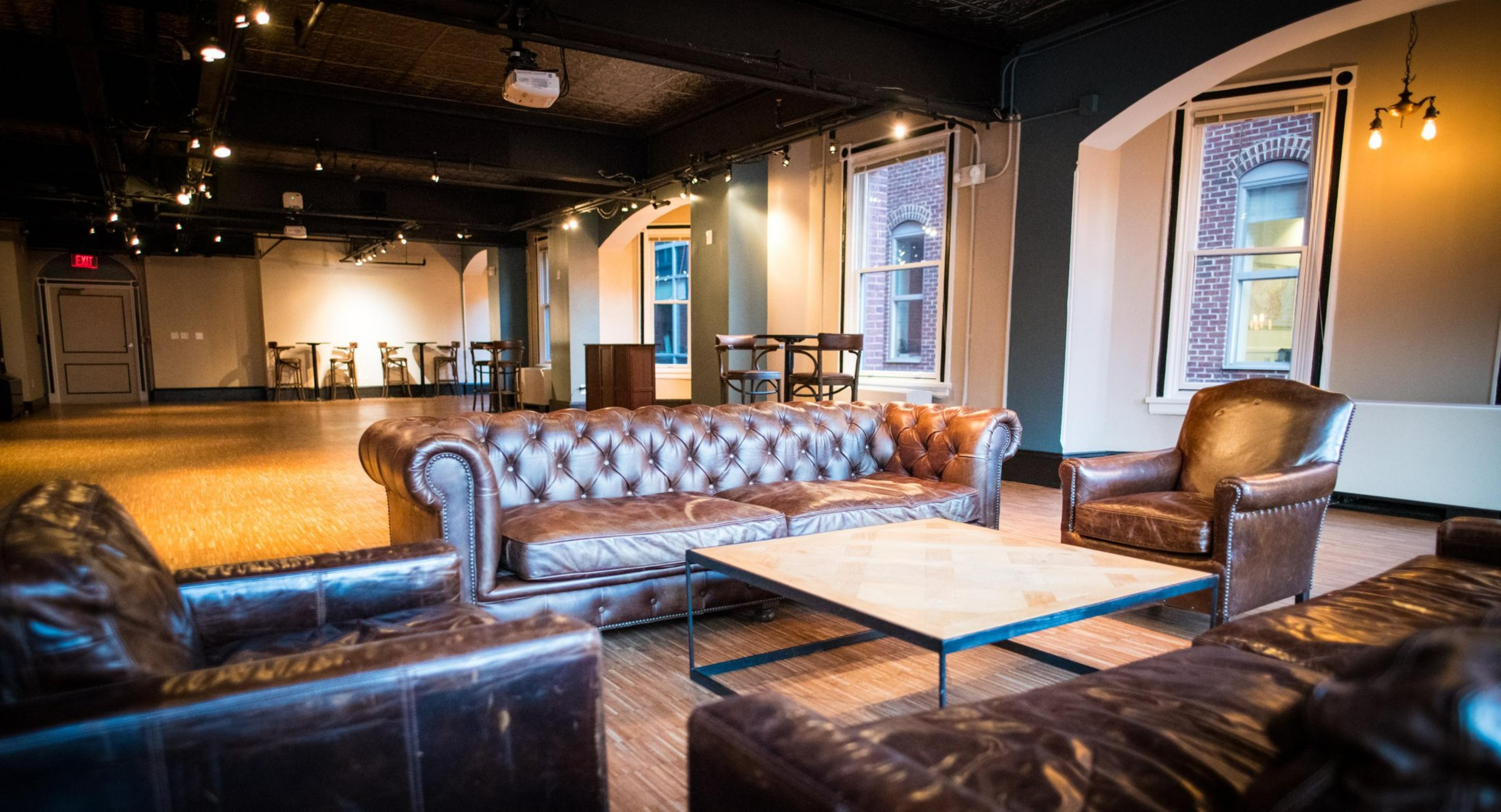
| Spaces | Seated | Standing |
|---|---|---|
| First Floor North | -- | 50 |
| Second Floor North | 120 | 120 |
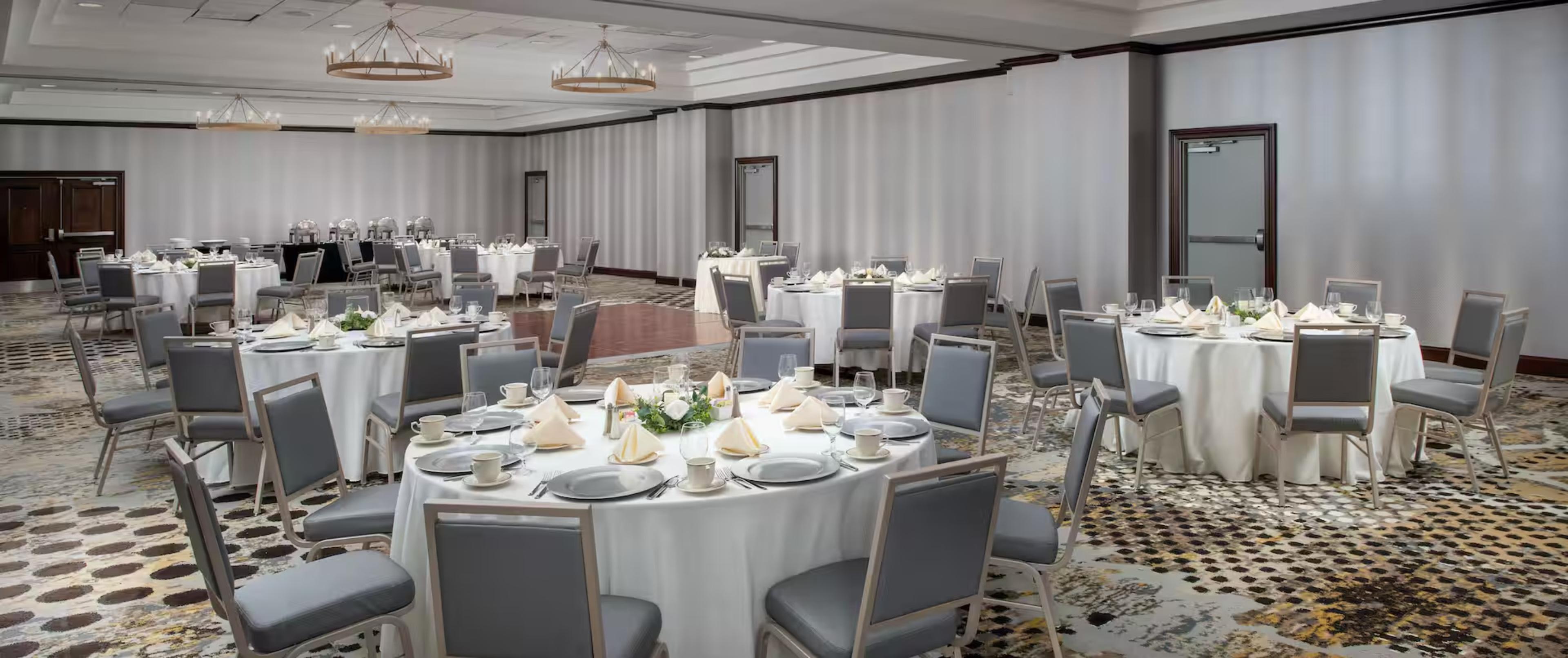
| Spaces | Seated | Standing |
|---|---|---|
| Shenendoah Ballroom | 273 | 354 |
| Shenendoah Ballroom - A & B | 183 | 238 |
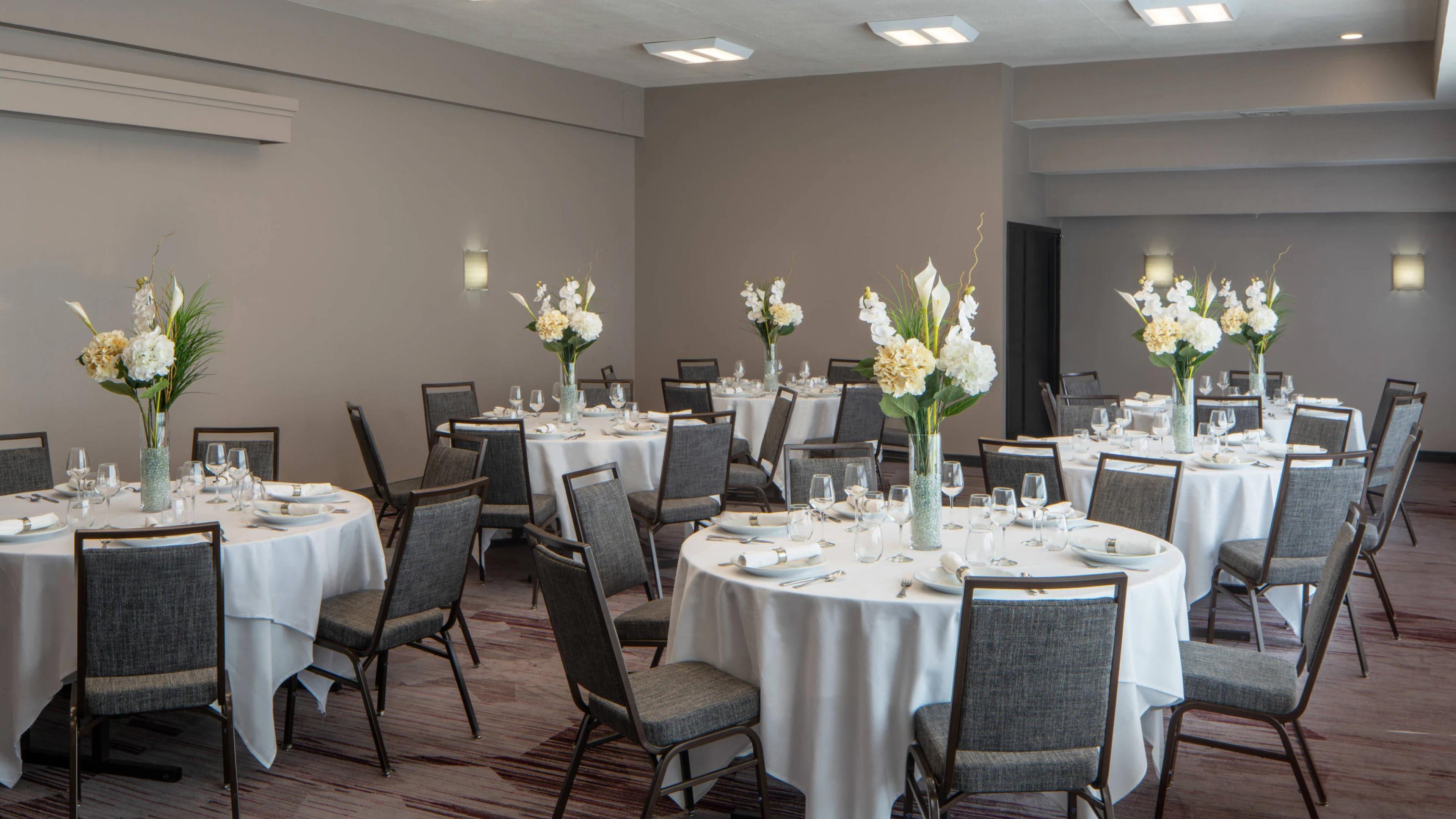
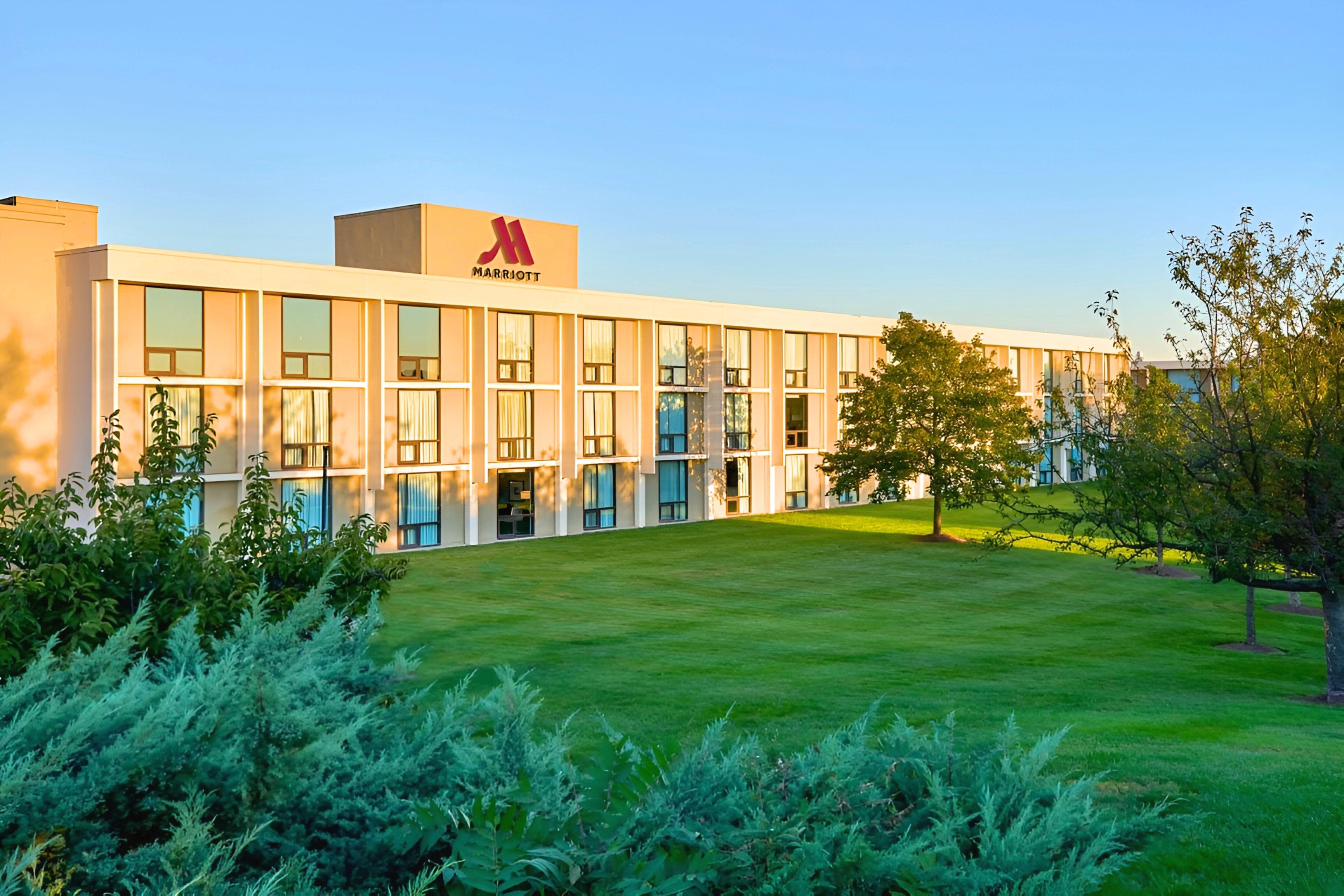
| Spaces | Seated | Standing |
|---|---|---|
| Grand Ballroom (Comprised of Salons A, B, C, D, E, and F) | 720 | 720 |
| Salons (Each) | 120 | 120 |
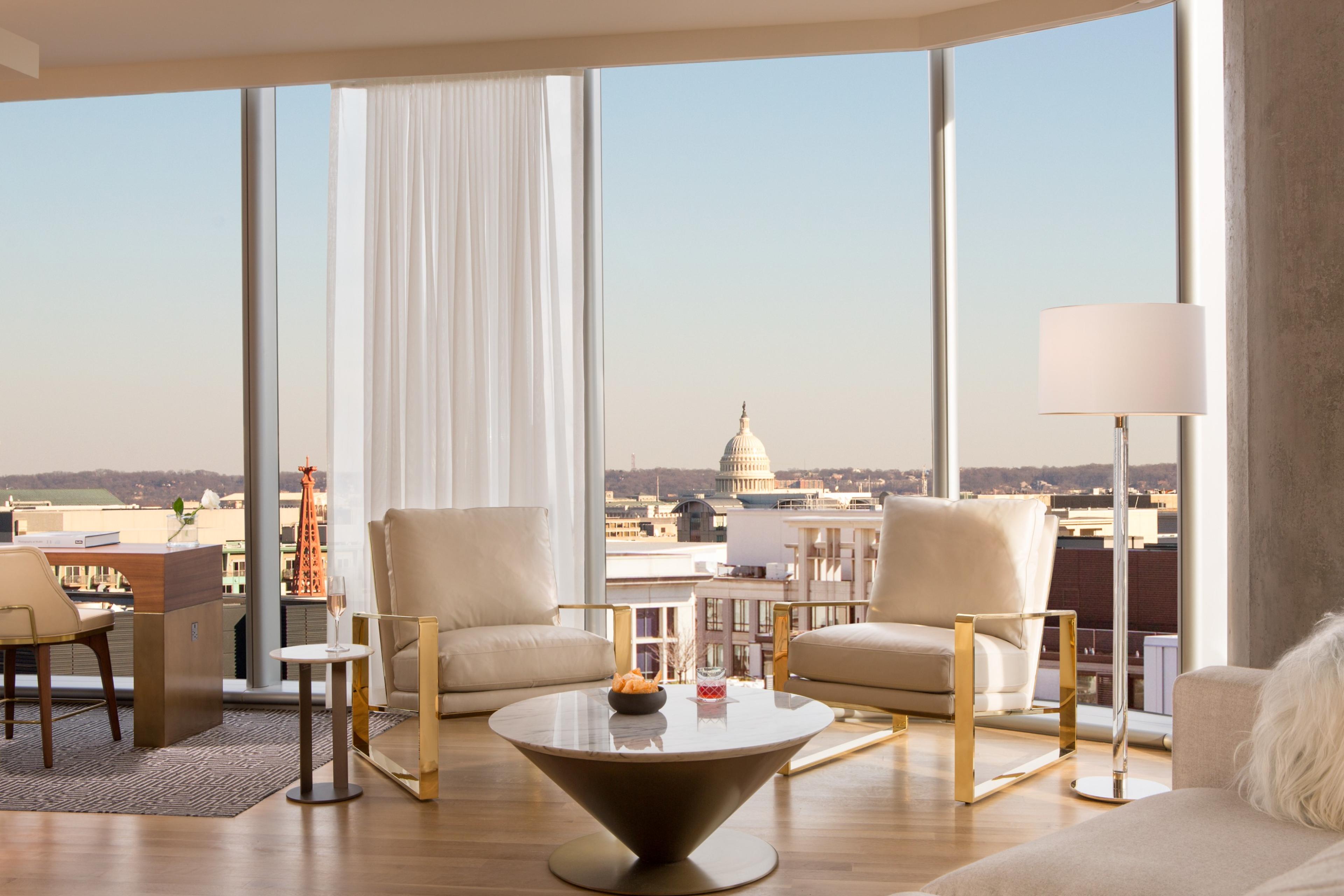
| Spaces | Seated | Standing |
|---|---|---|
| Grand Ballroom | 60 | 720 |
| Canvas Meeting Room | 18 | 18 |
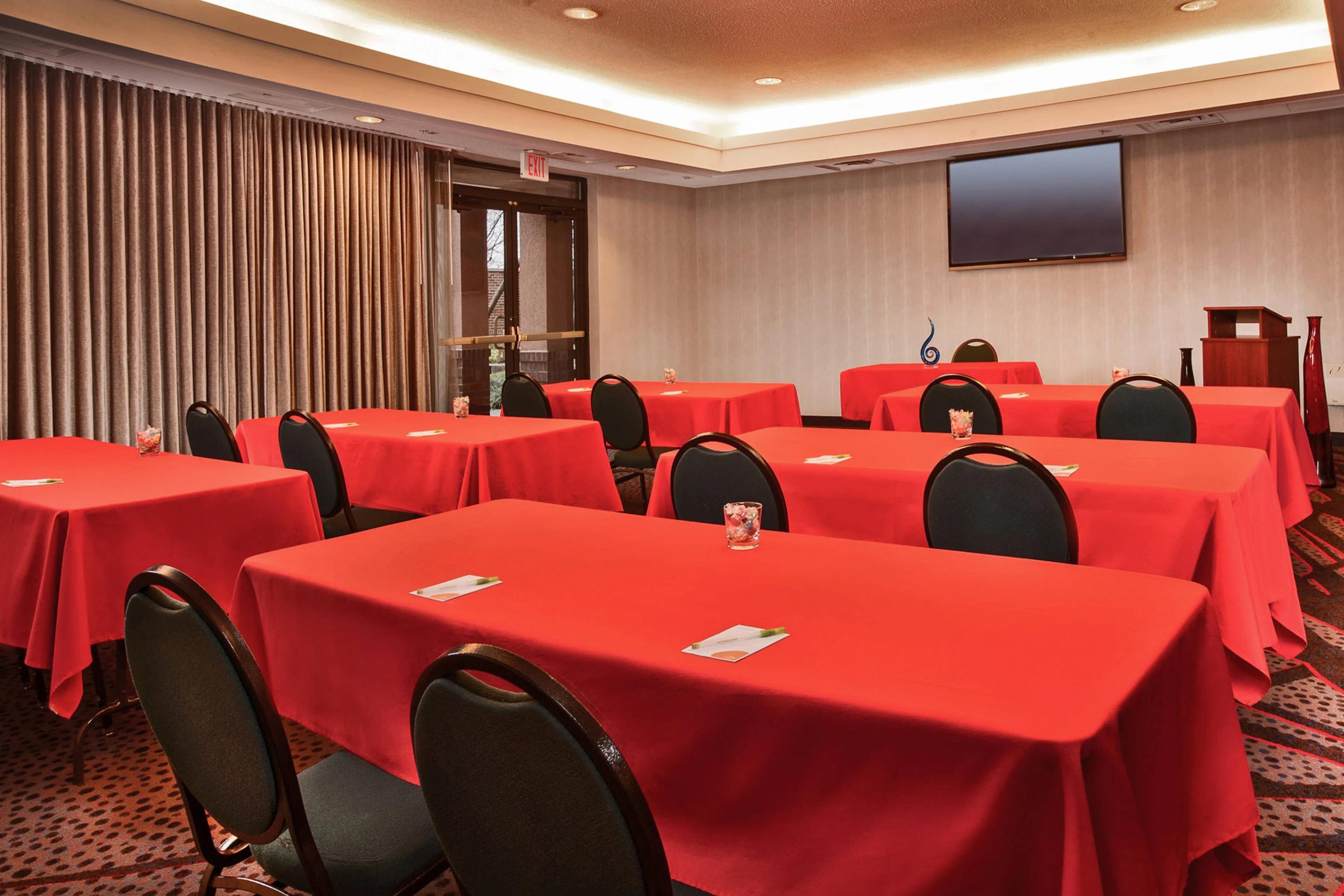
| Spaces | Seated | Standing |
|---|---|---|
| Dulles | 60 | 60 |
| Loudoun | 20 | 20 |
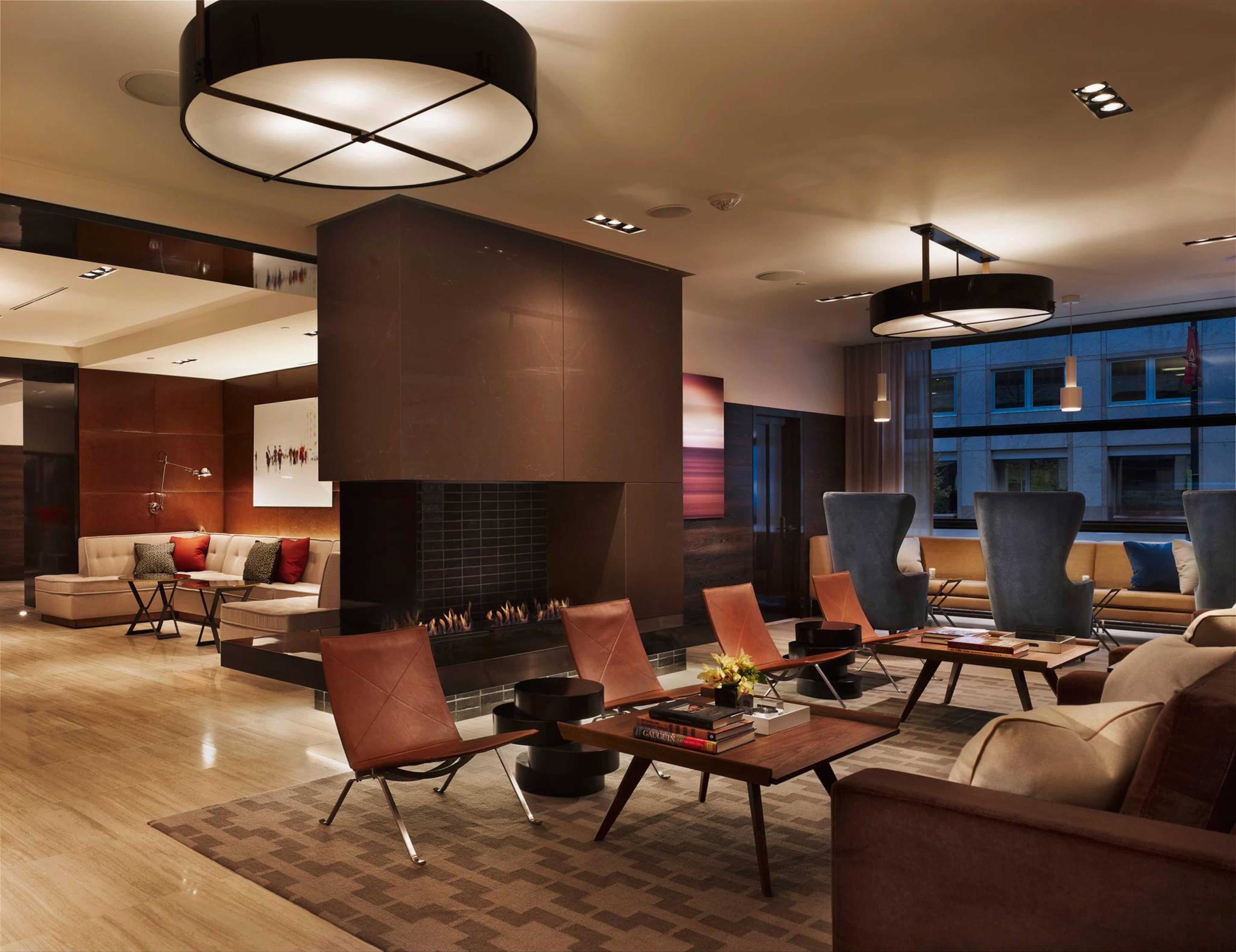
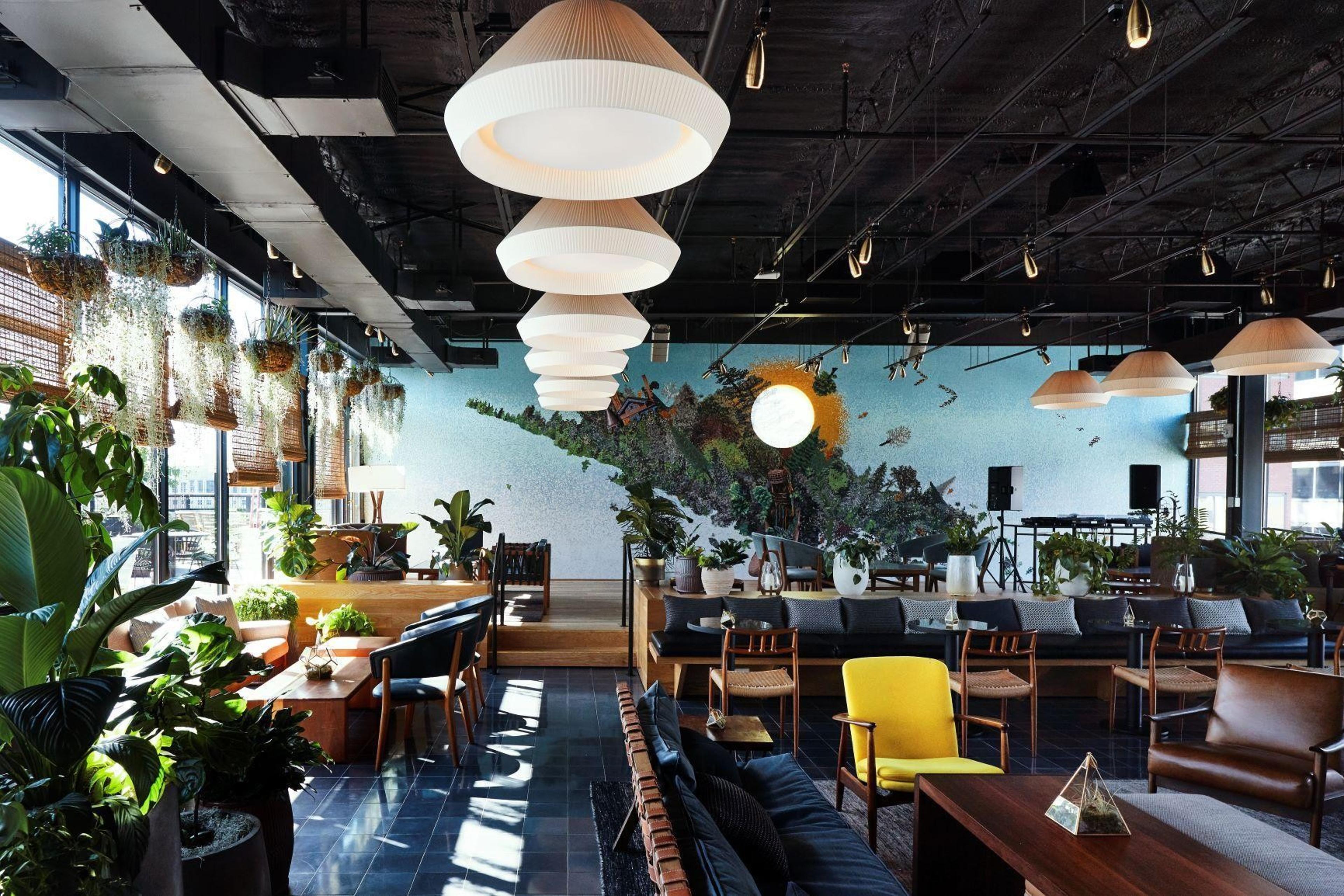
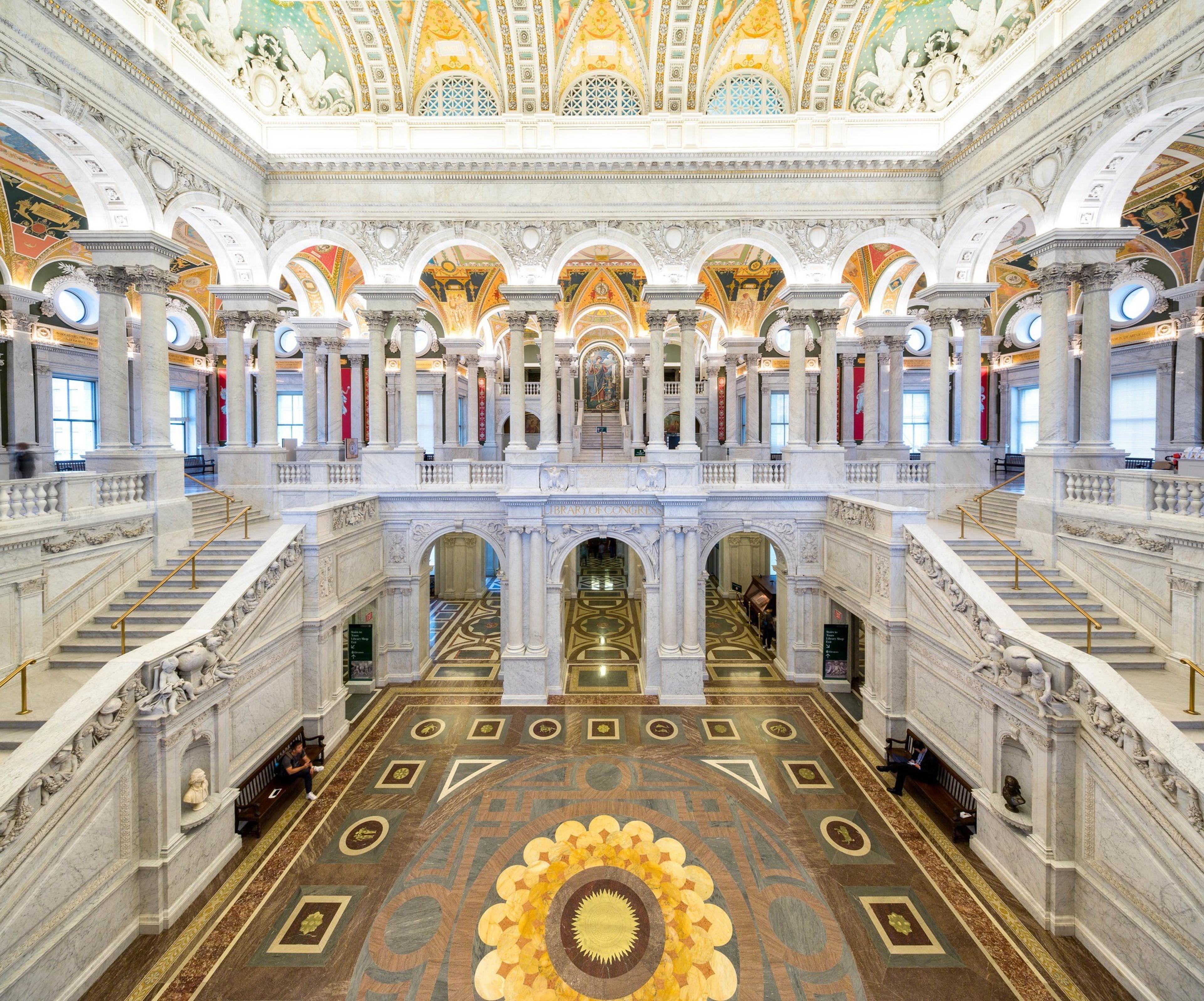
| Spaces | Seated | Standing |
|---|---|---|
| Great Hall | 450 | 1200 |
| The Montpelier Room | 250 | 400 |
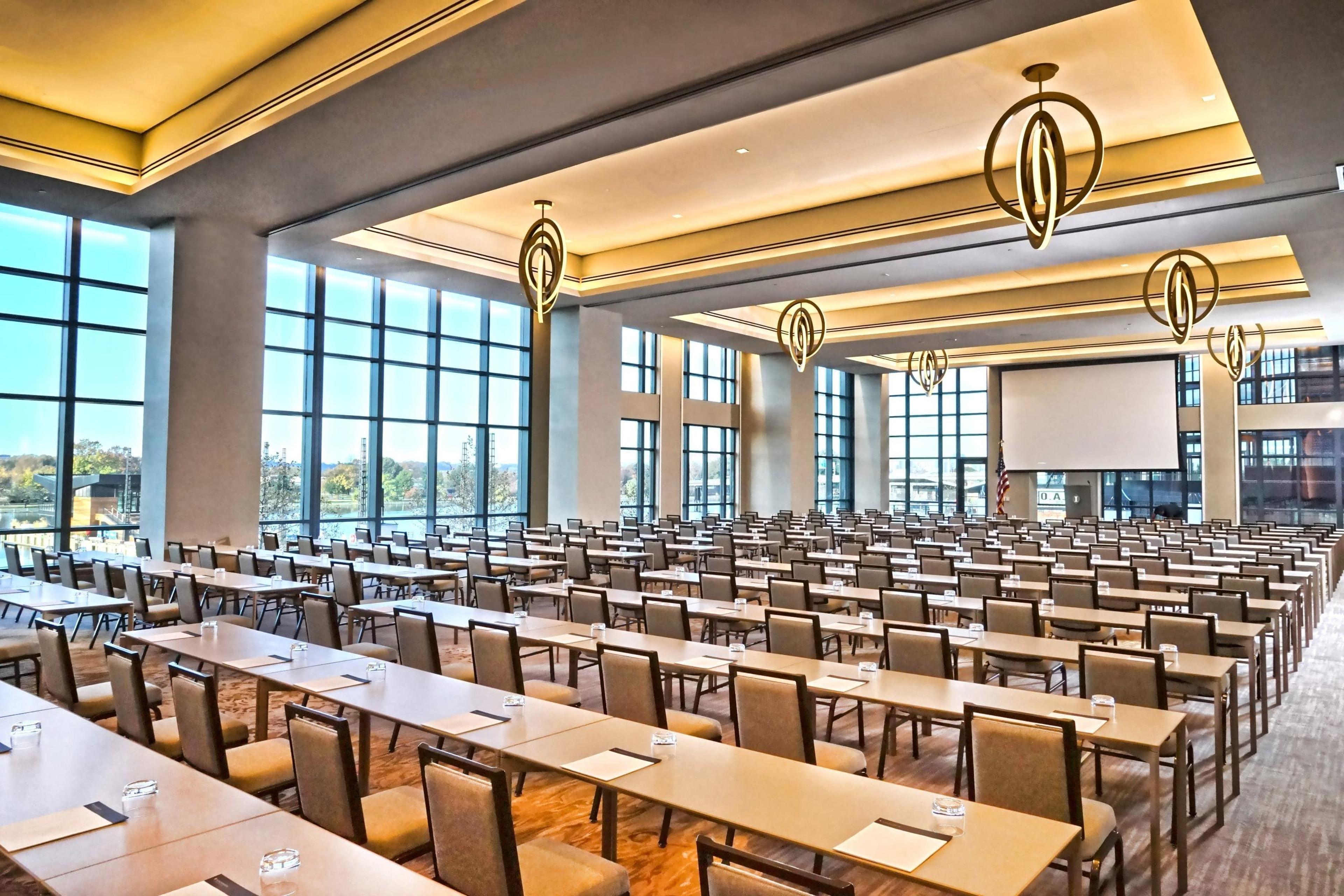
| Spaces | Seated | Standing |
|---|---|---|
| Rooftop Lounge & Pool | 60 | 100 |
| Waterside (Combined) | 700 | 700 |
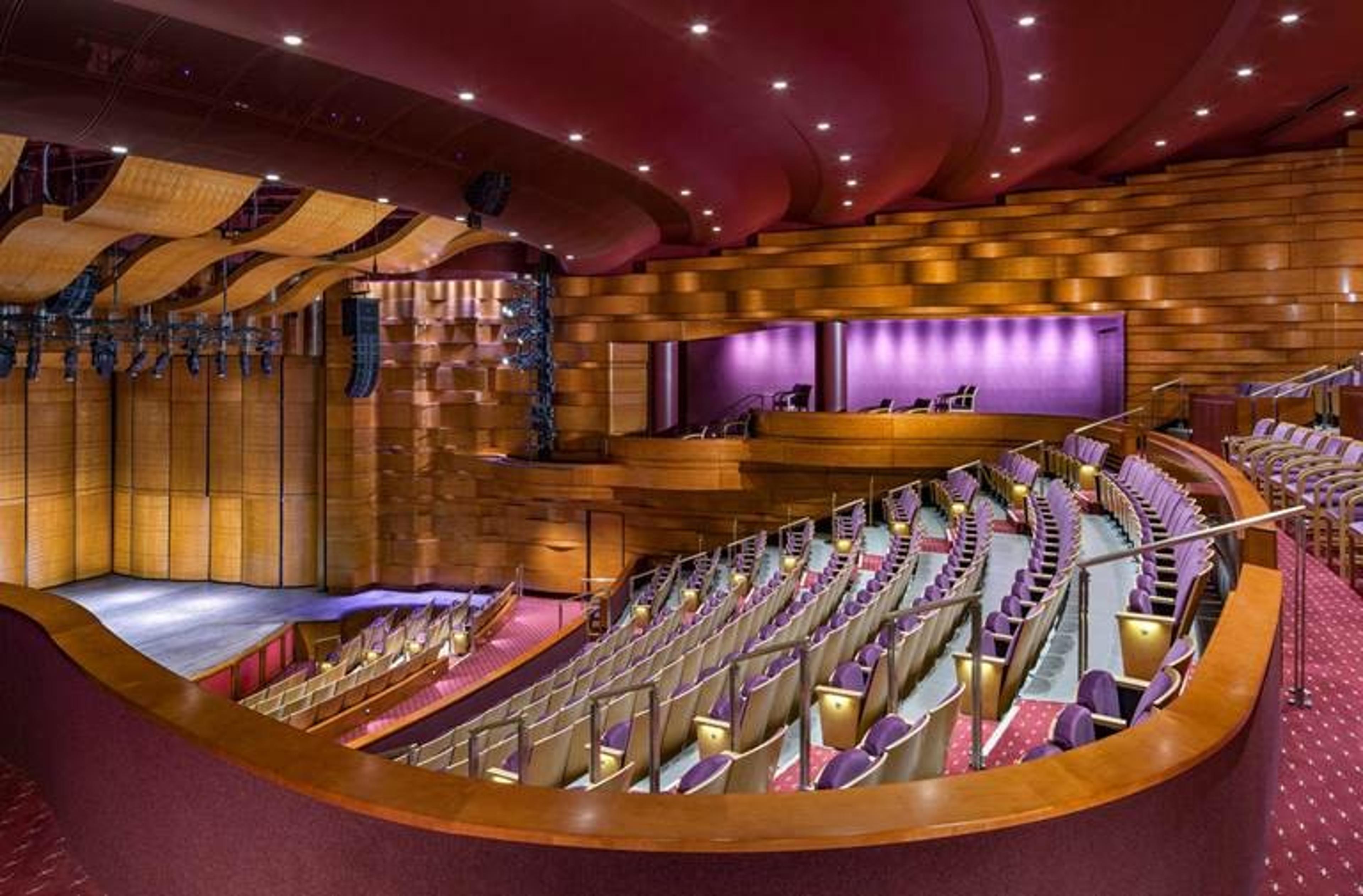
| Spaces | Seated | Standing |
|---|---|---|
| Opera House Box Tier | 150 | 250 |
| River Pavilion | 148 | 268 |
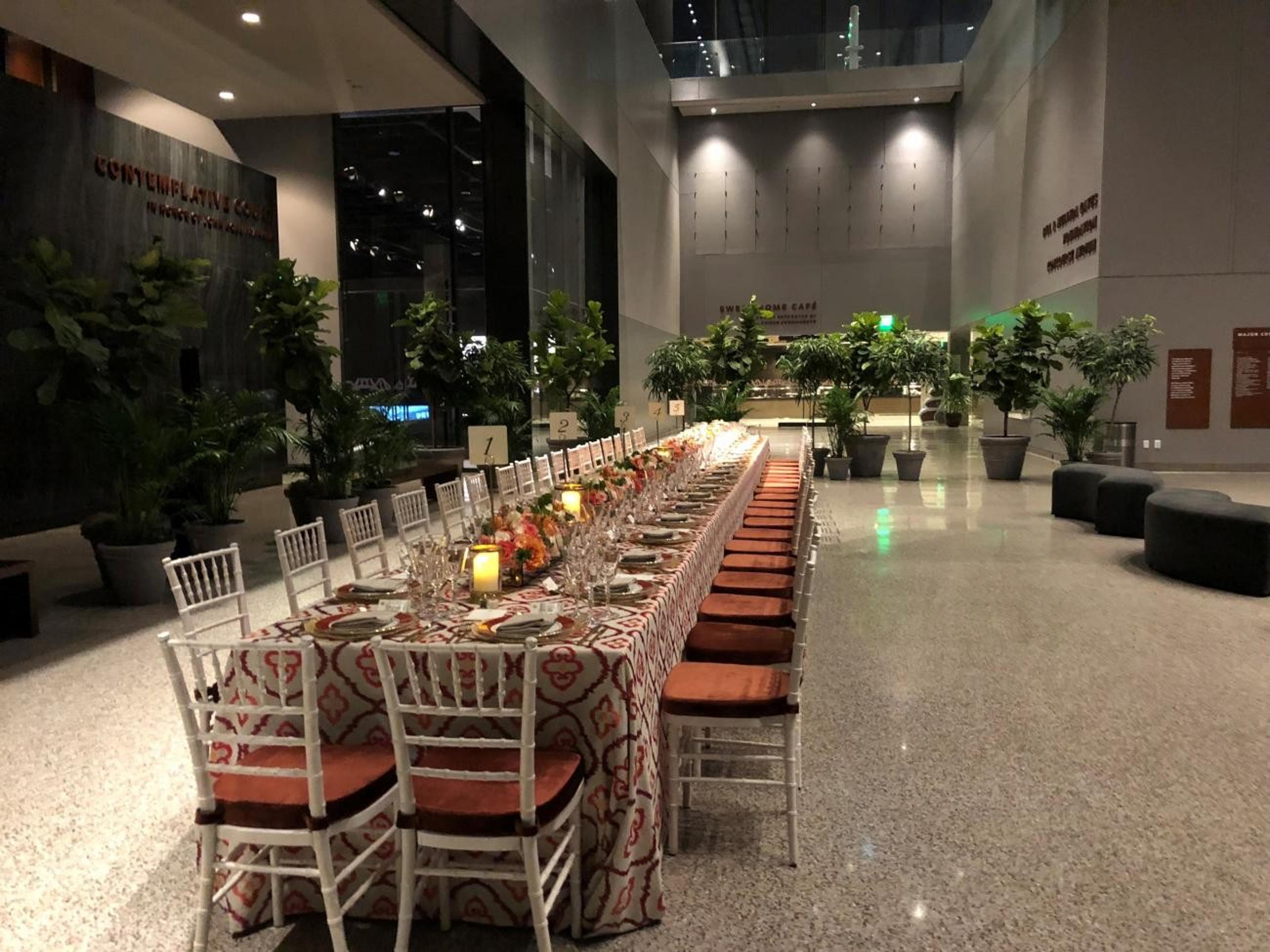
| Spaces | Seated | Standing |
|---|---|---|
| Heritage Hall | 400 | 2500 |
| Concourse Atrium | 200 | 350 |
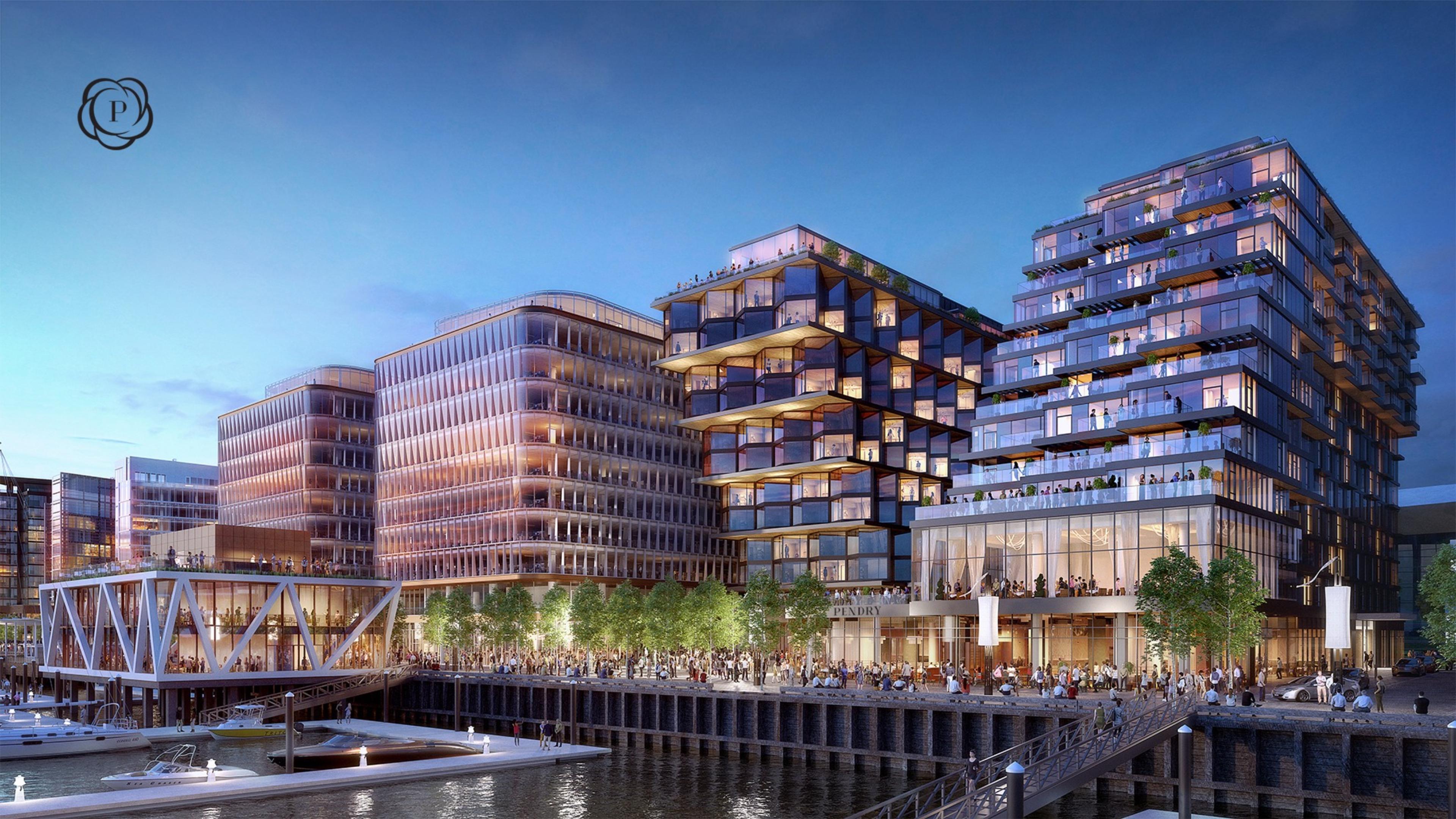
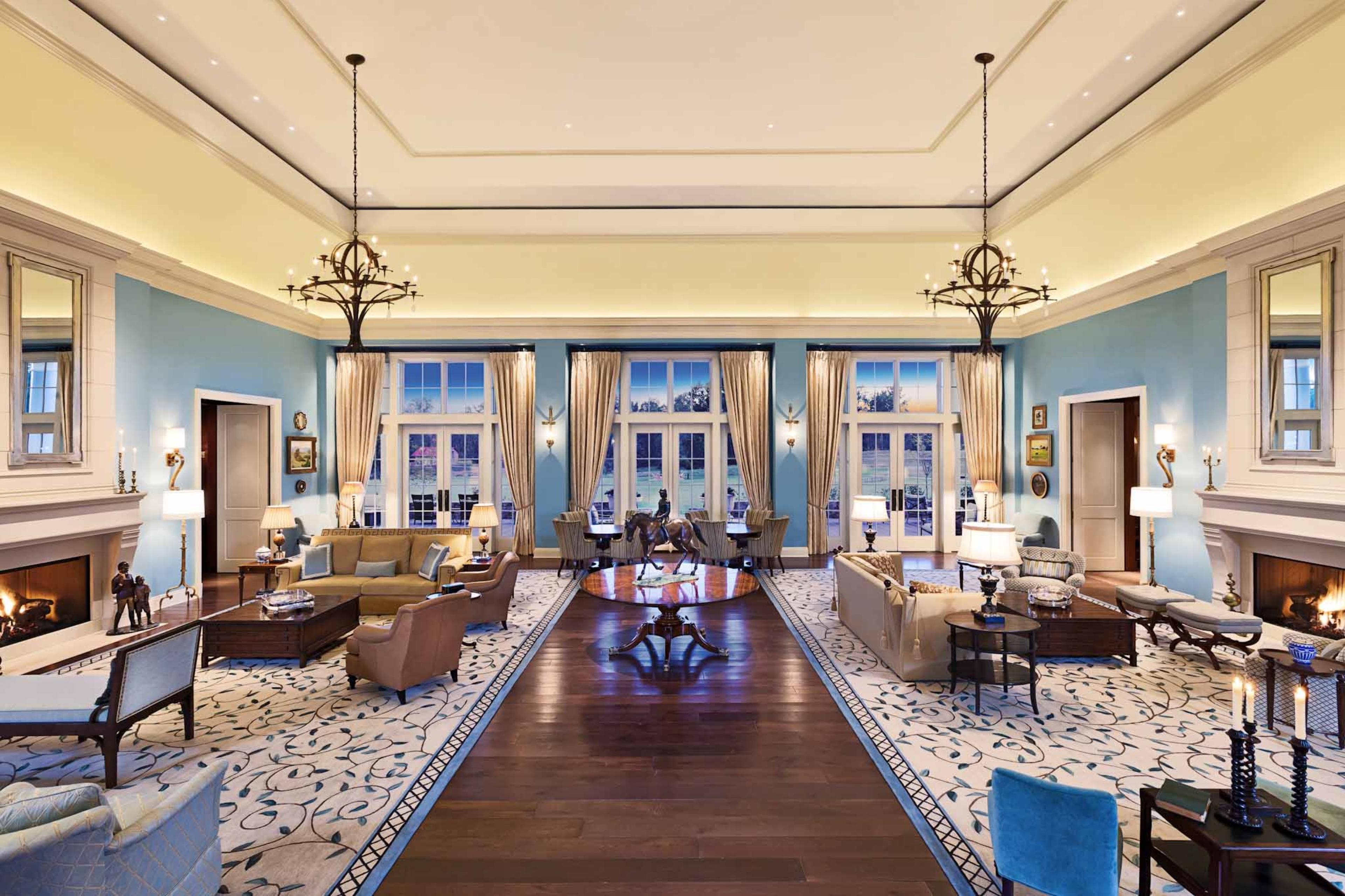
| Spaces | Seated | Standing |
|---|---|---|
| Middleburg Ballroom | 420 | 450 |
| Middleburg Ballroom Salon 1 | 132 | 145 |
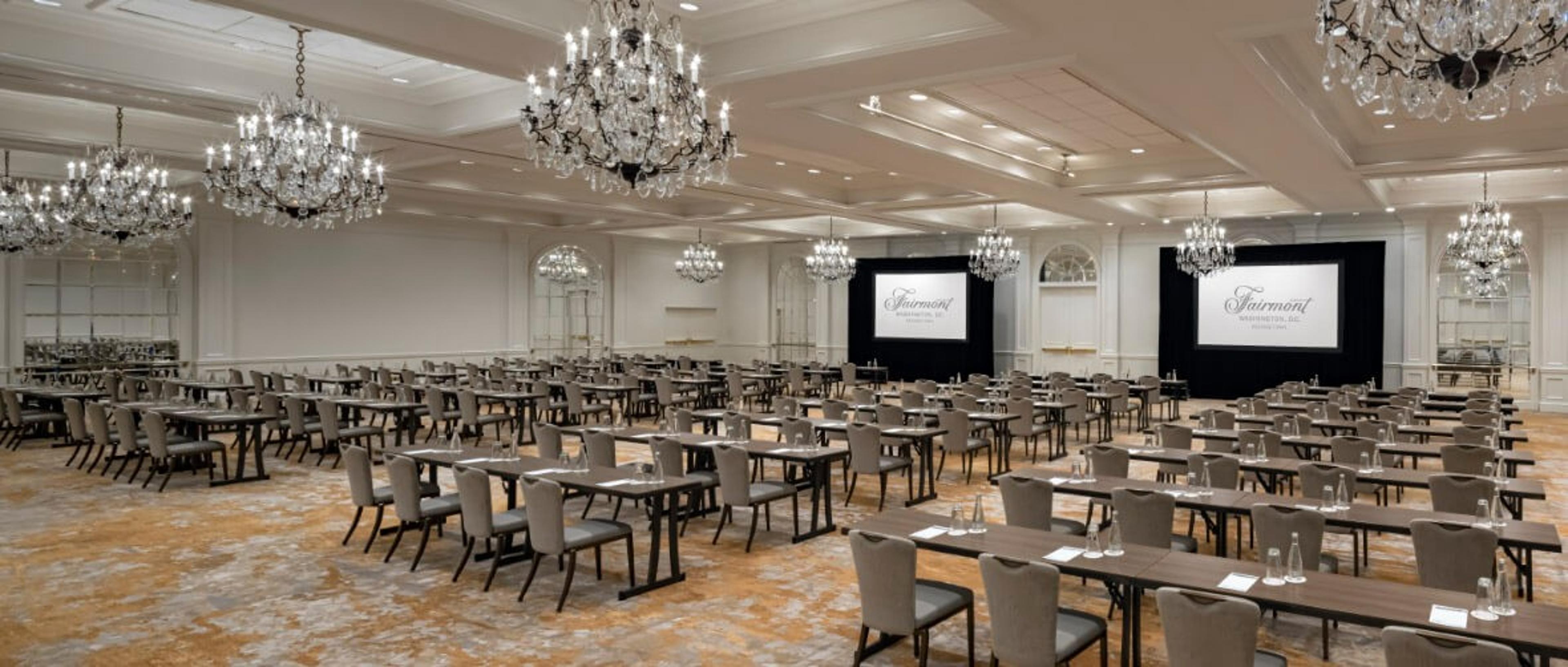
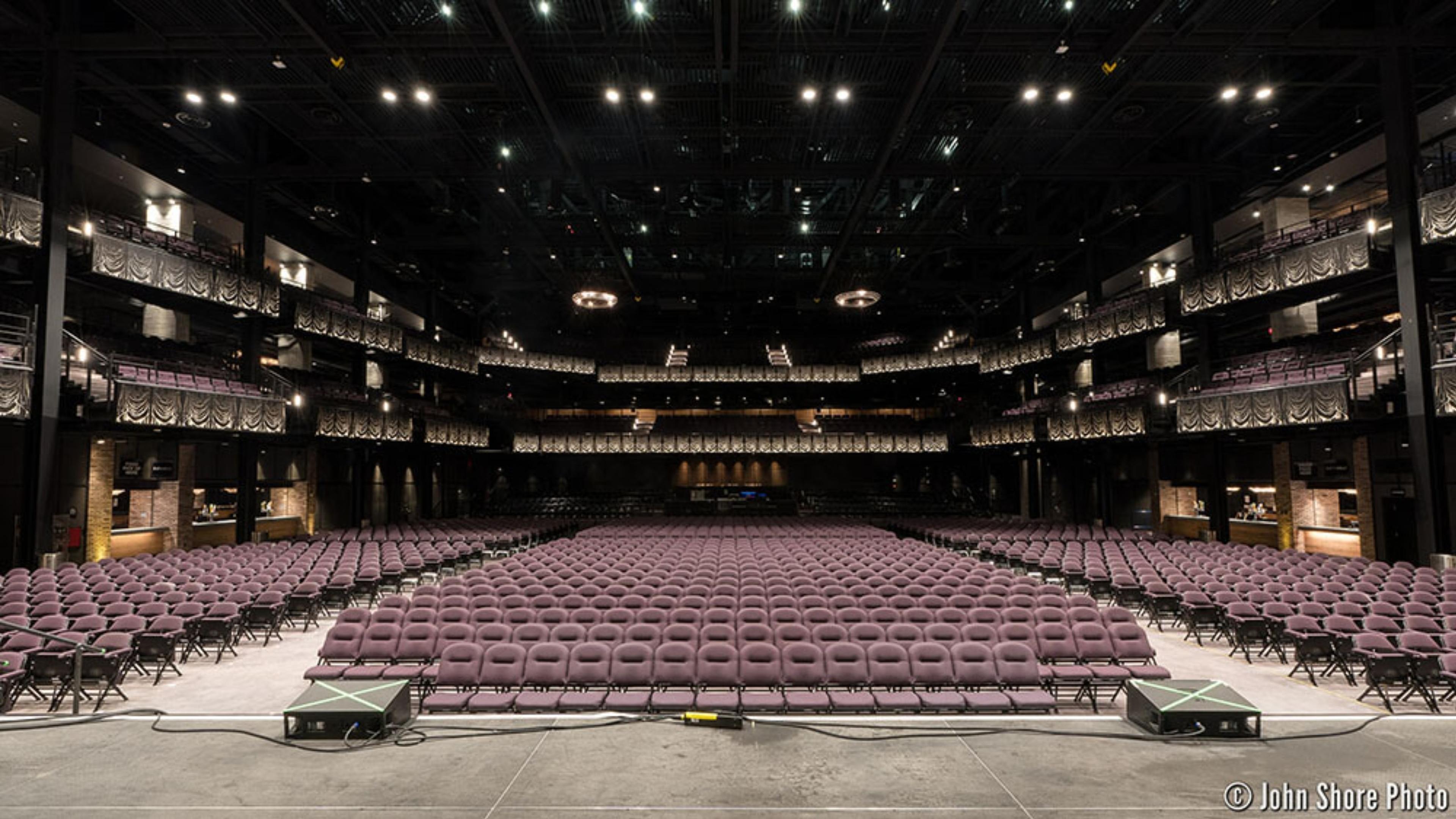
| Spaces | Seated | Standing |
|---|---|---|
| Full Buyout Of The Anthem | 3200 | 6000 |
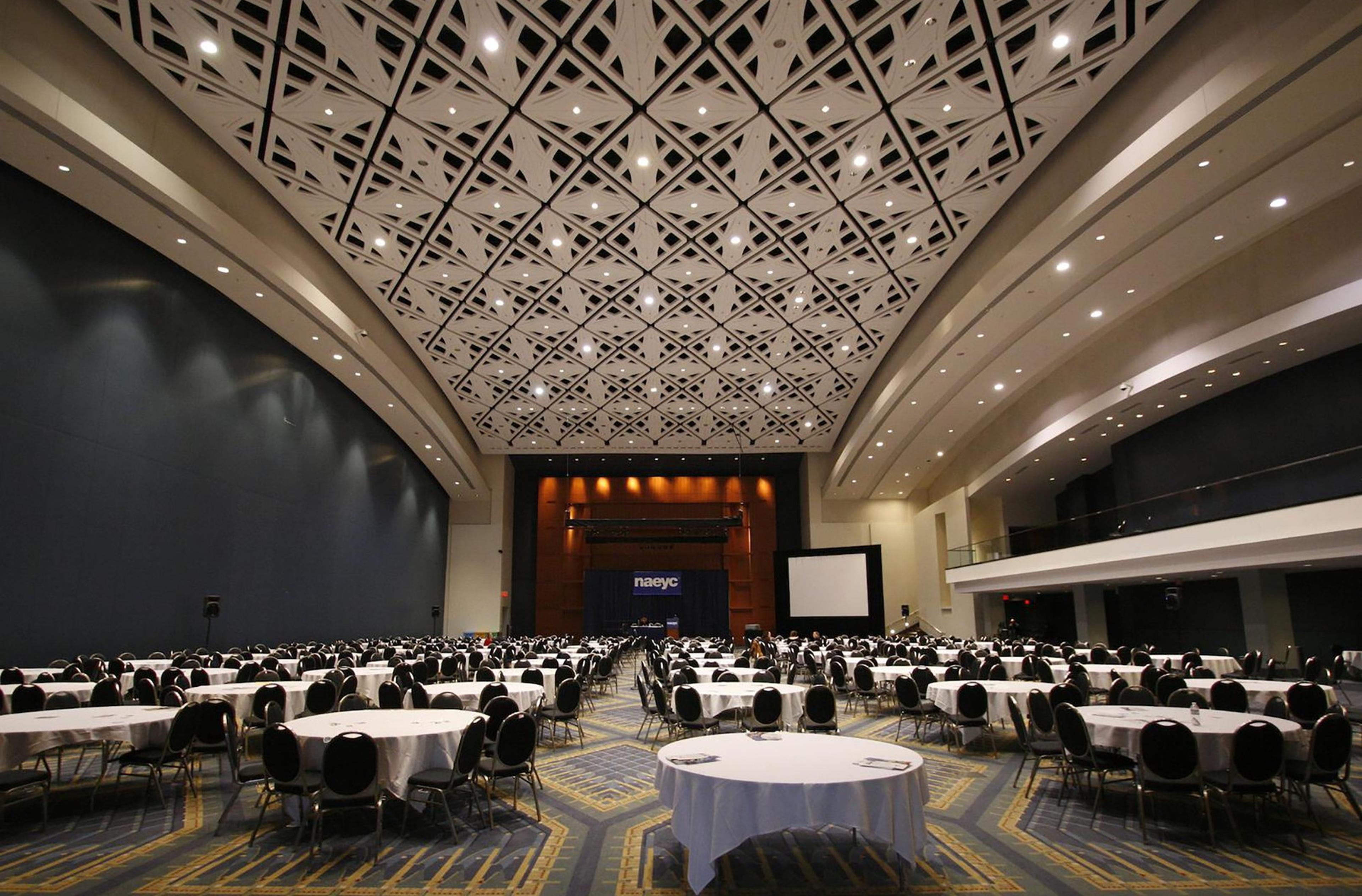
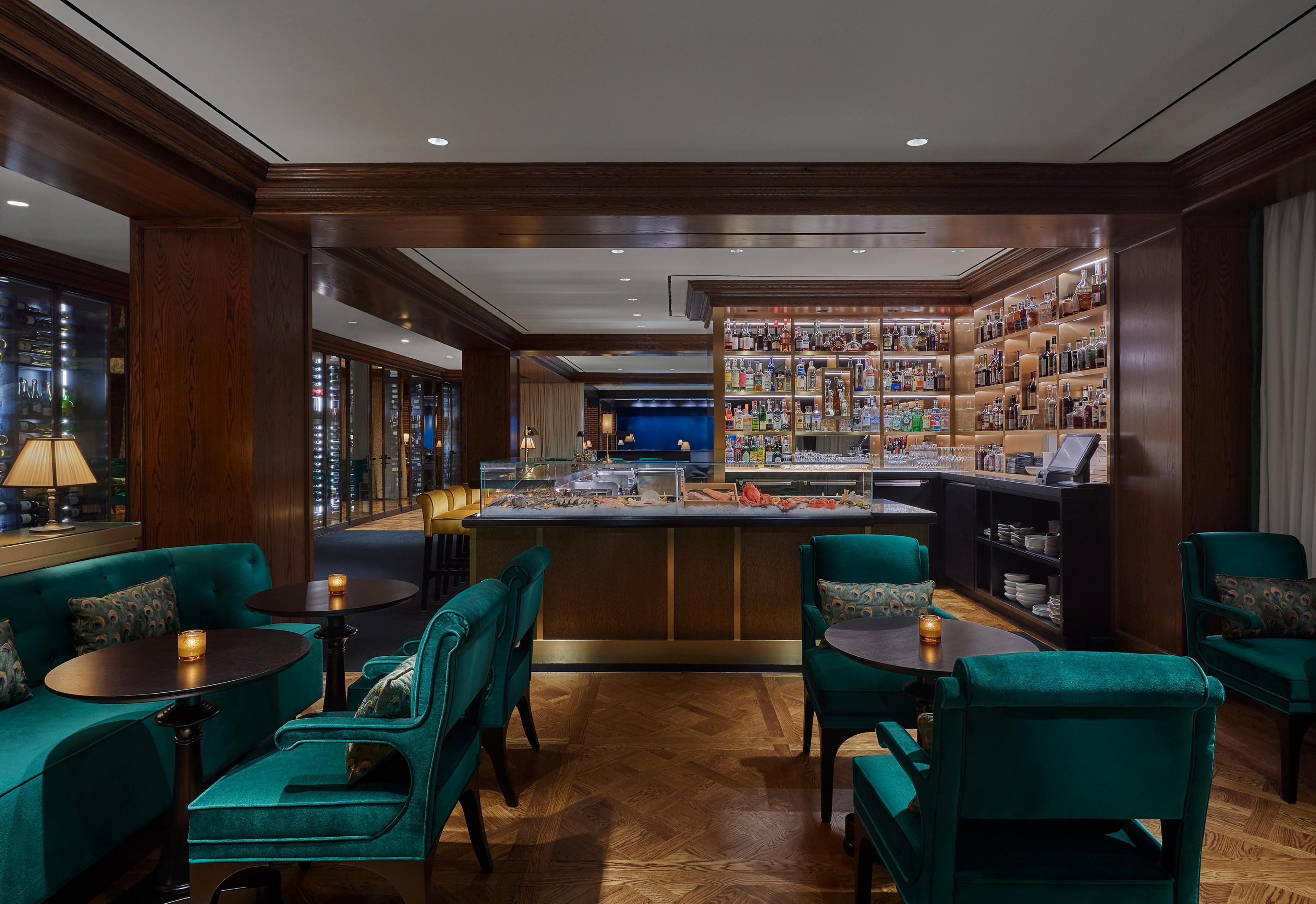
| Spaces | Seated | Standing |
|---|---|---|
| CUT Above: Rooftop Bar & Lounge | 125 | 125 |
| Private Dining Room | 24 | 24 |
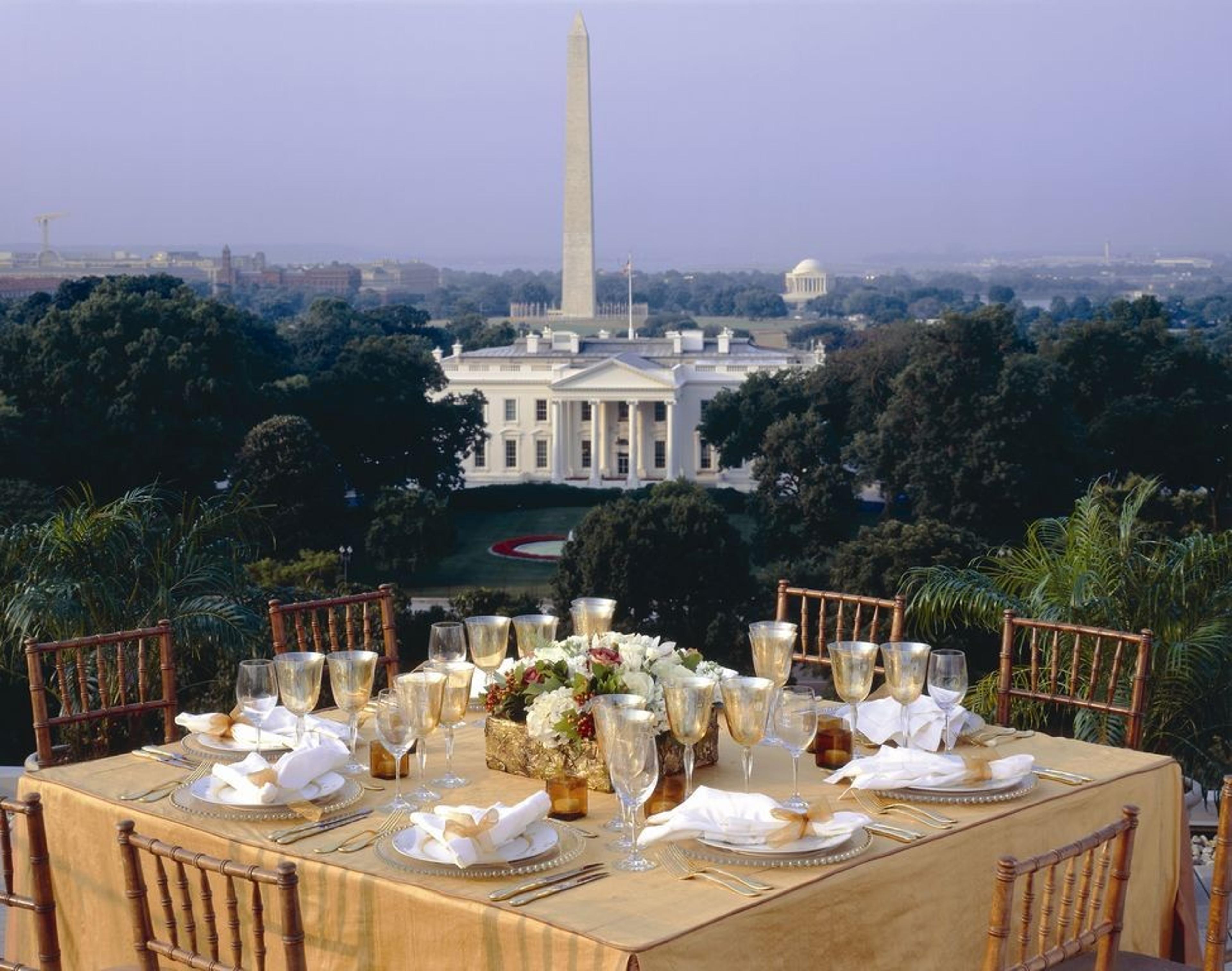
| Spaces | Seated | Standing |
|---|---|---|
| Top of the Hay | -- | 340 |
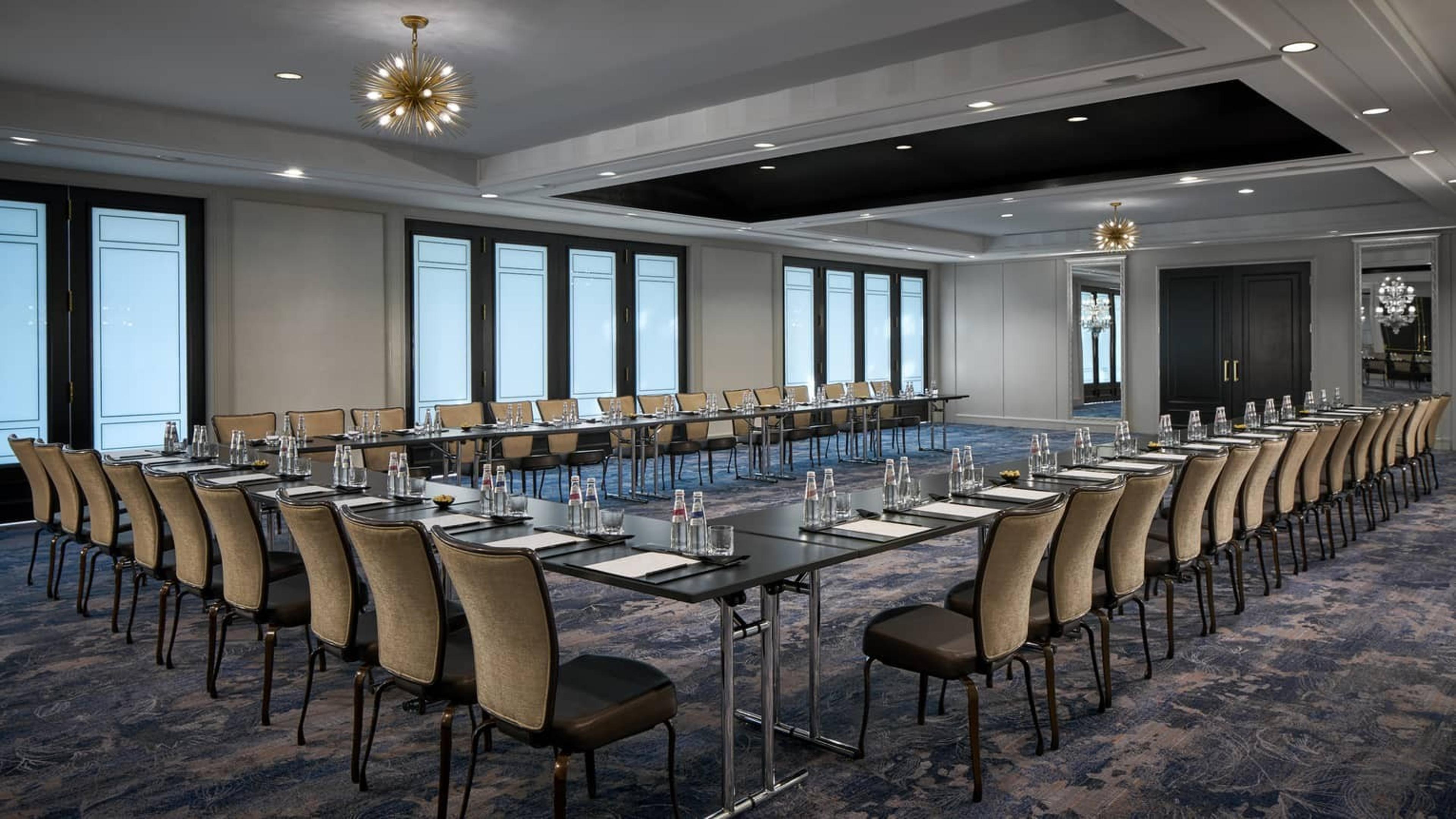
| Spaces | Seated | Standing |
|---|---|---|
| Corcoran Ballroom | 500 | 500 |
| Corcoran Ballroom Salon A | 360 | 360 |
