Restaurant
San Leon, TX
| Spaces | Seated | Standing |
|---|---|---|
| Dining Space | -- | -- |
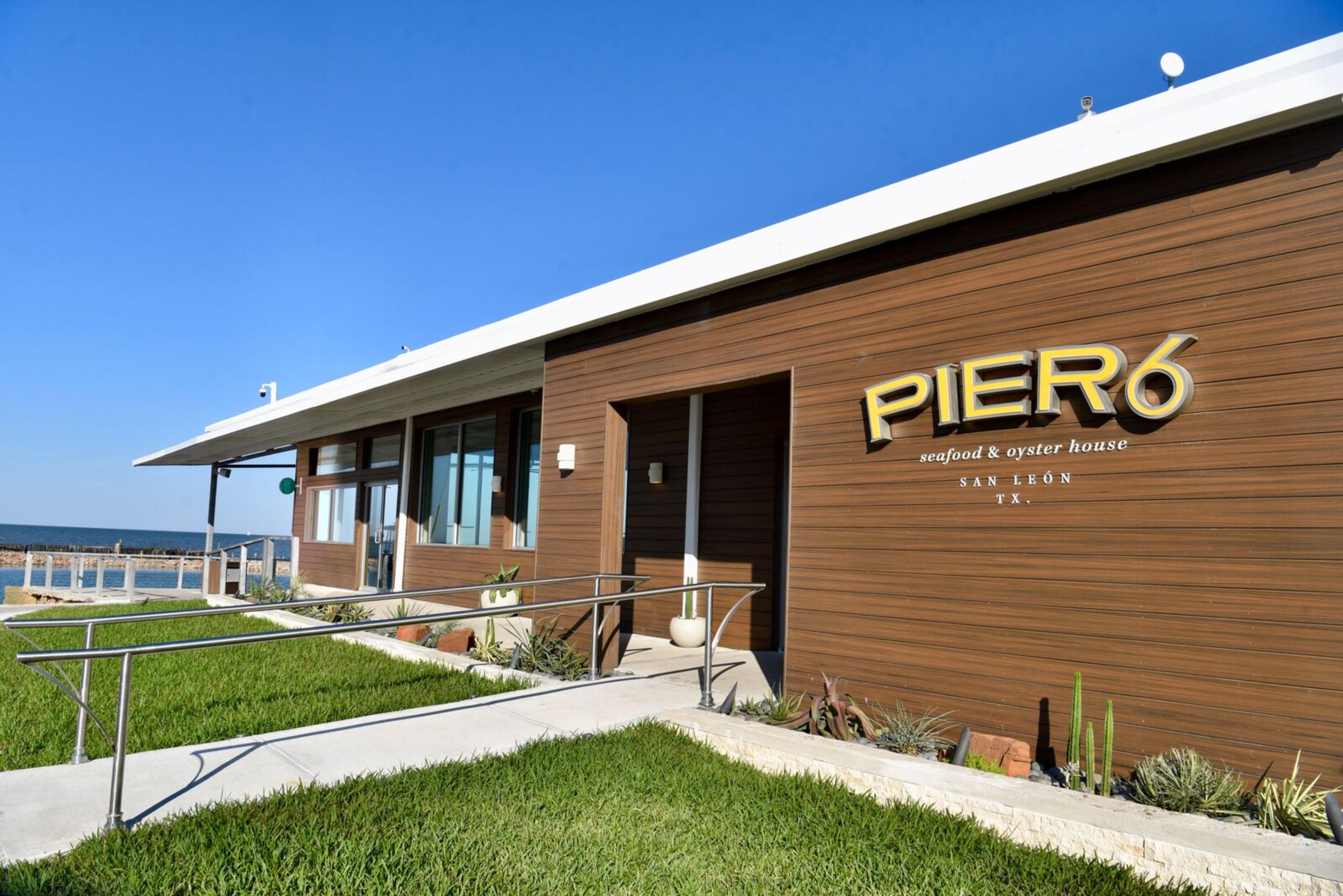
| Spaces | Seated | Standing |
|---|---|---|
| Dining Space | -- | -- |
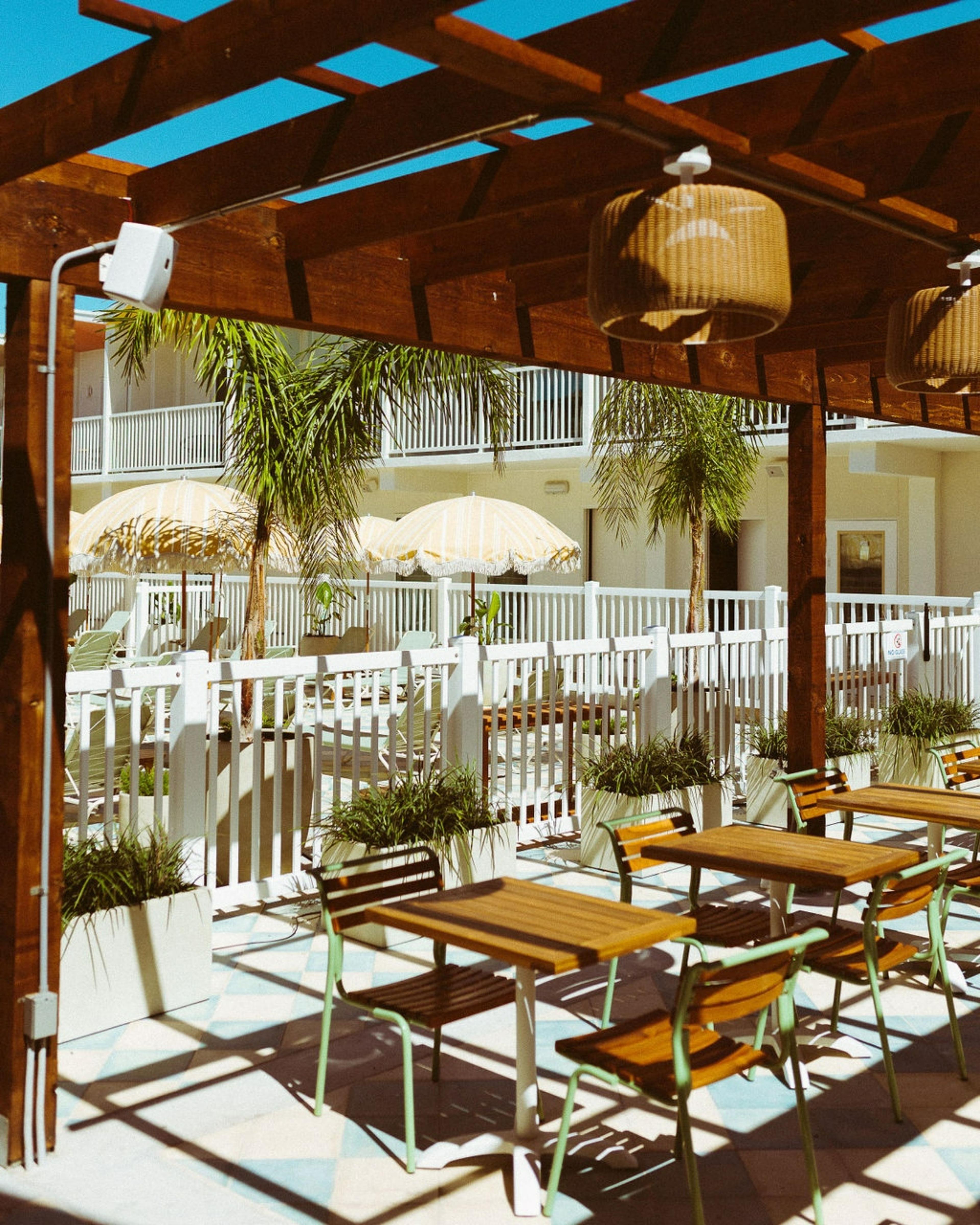
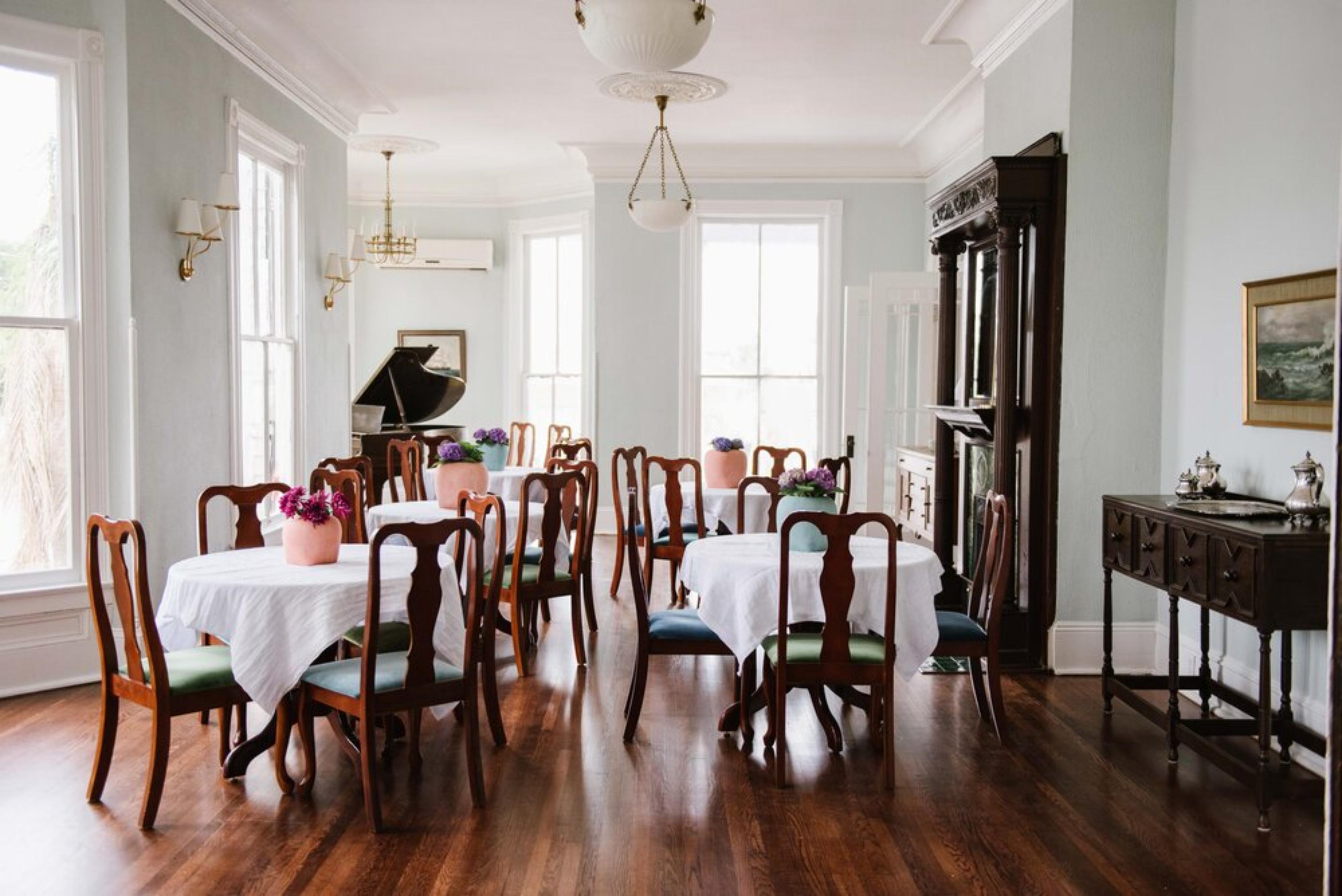
| Spaces | Seated | Standing |
|---|---|---|
| Event Space | 50 | -- |
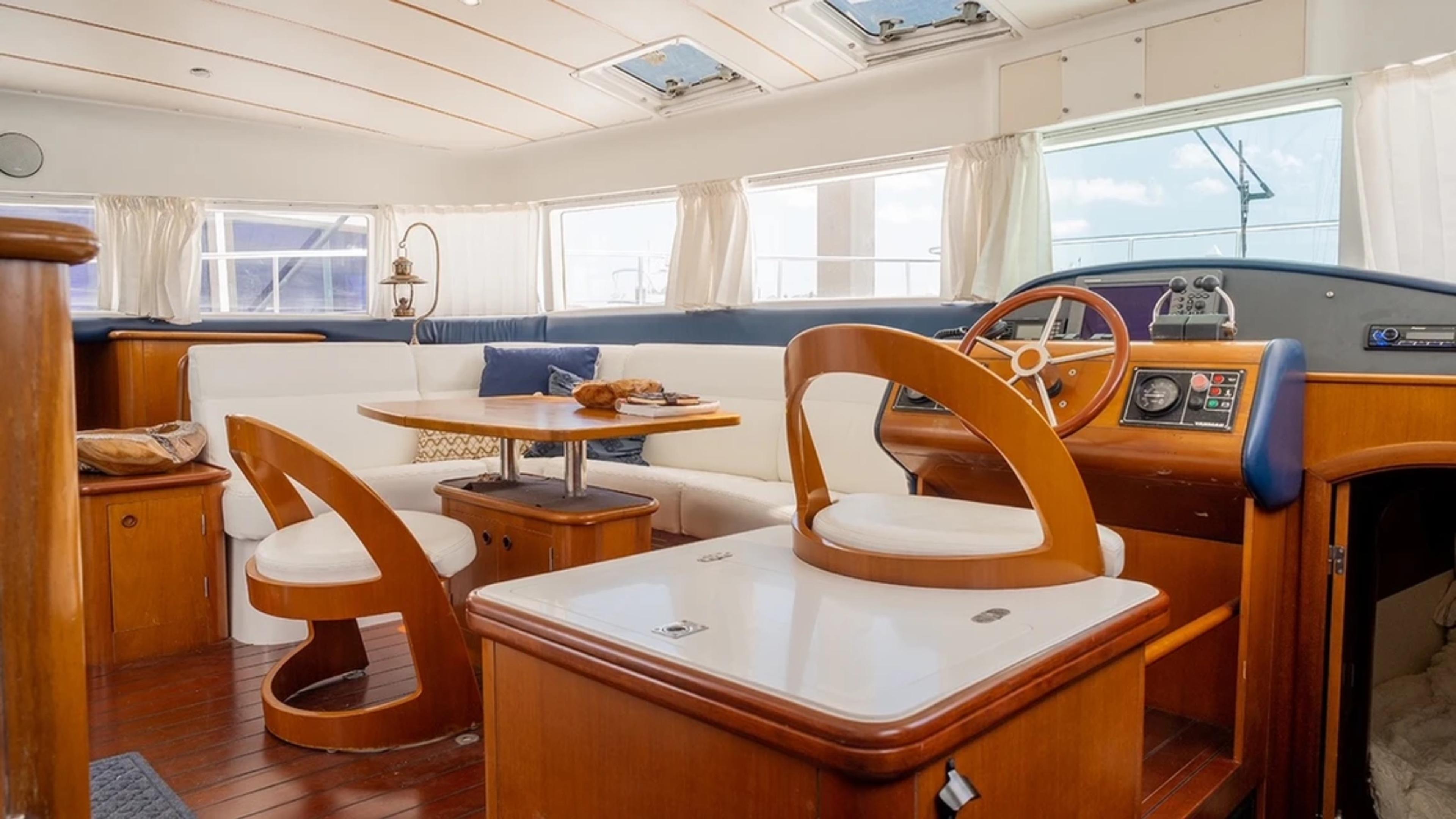
| Spaces | Seated | Standing |
|---|---|---|
| Full Buyout of Great Escapes Yacht Charters | -- | 11 |
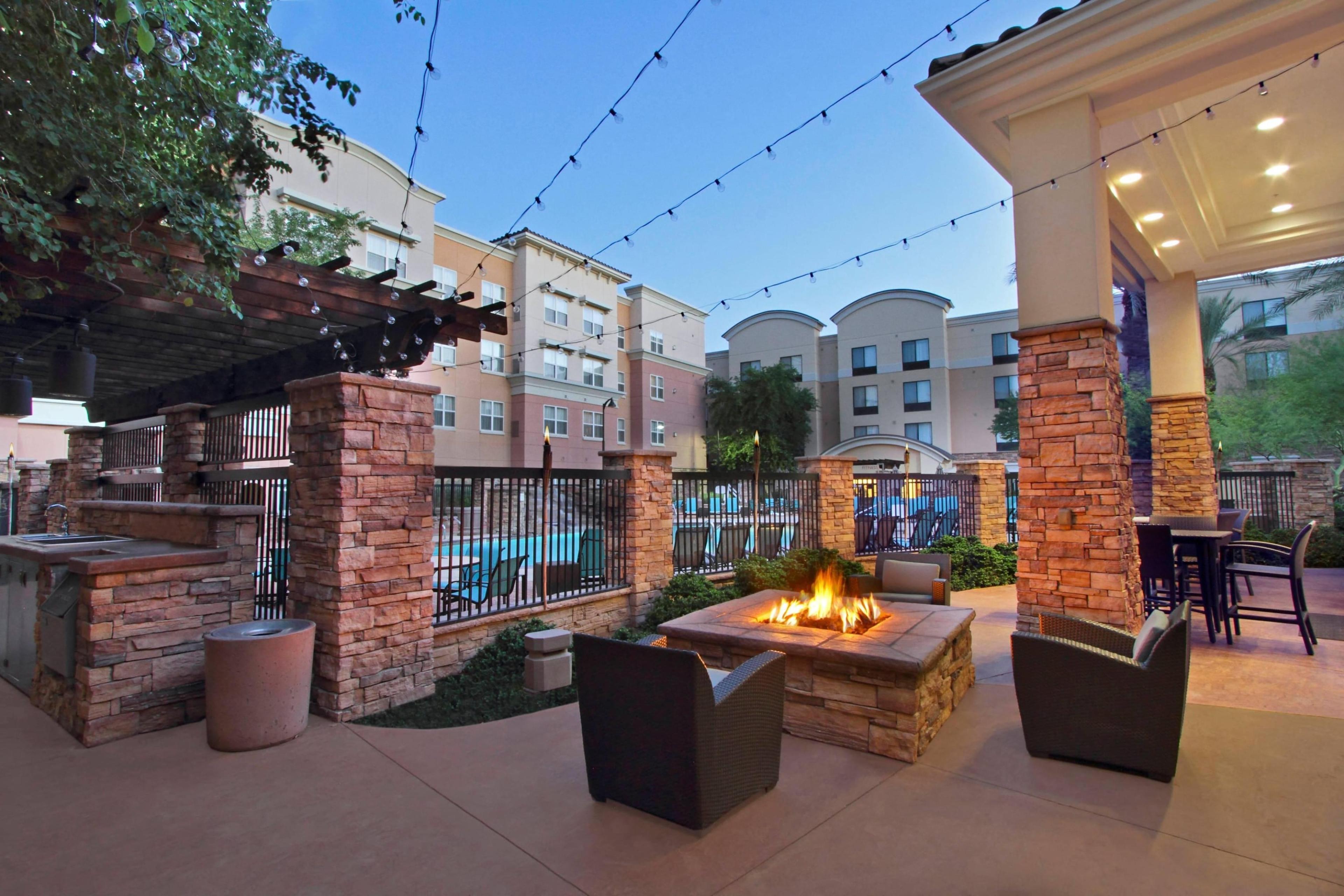
| Spaces | Seated | Standing |
|---|---|---|
| Seaside | 48 | 50 |
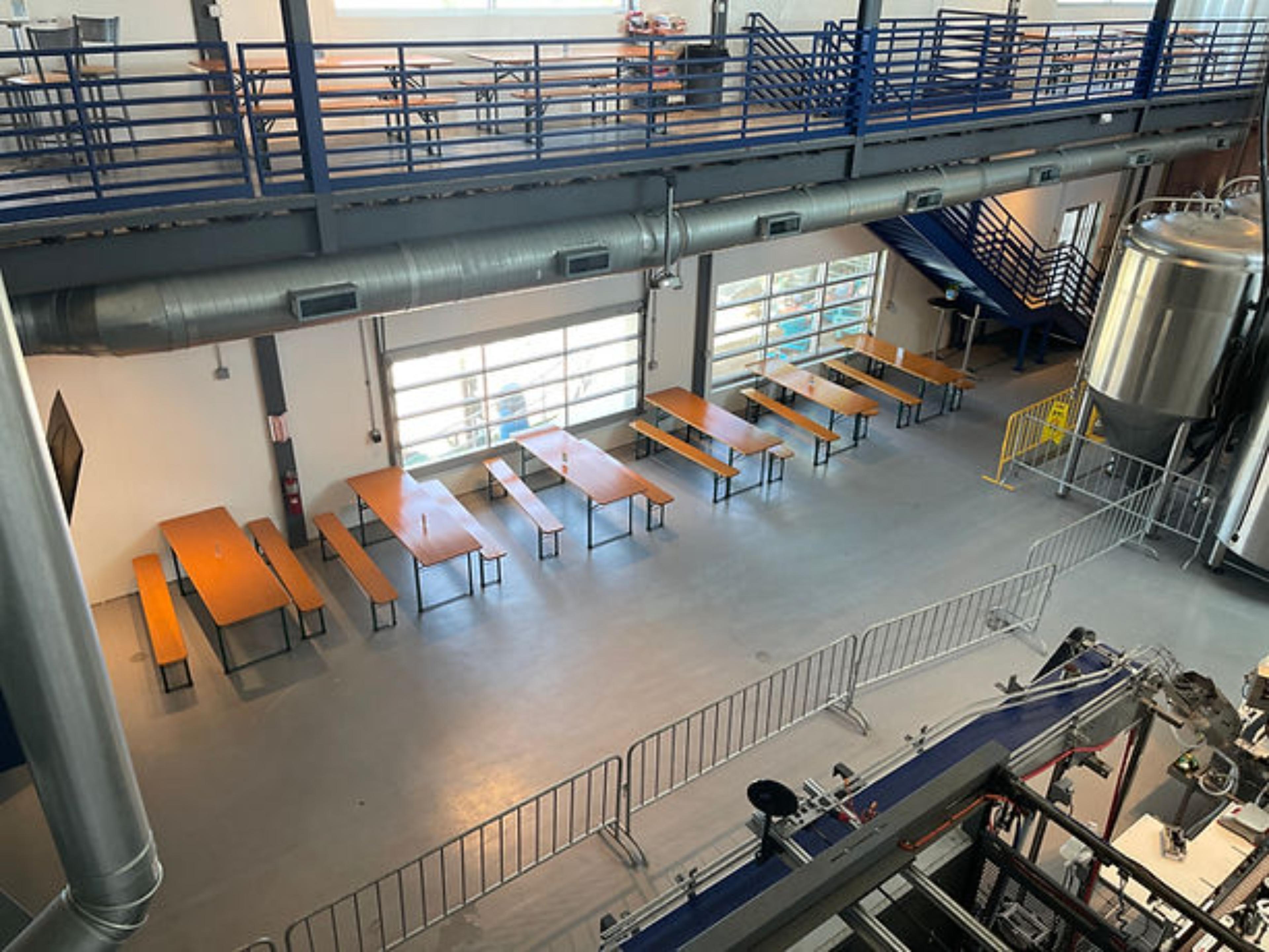
| Spaces | Seated | Standing |
|---|---|---|
| The Cellar | 64 | -- |
| Upper Mezzanine | 32 | -- |
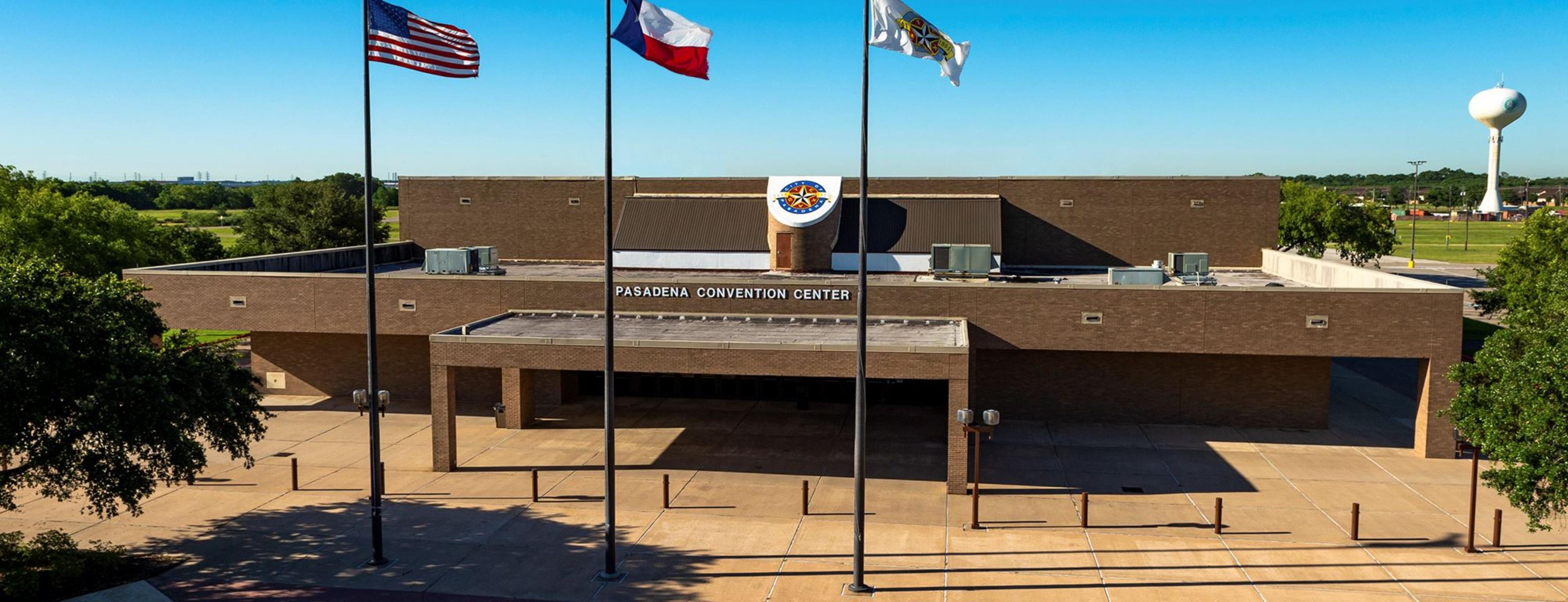
| Spaces | Seated | Standing |
|---|---|---|
| Full Buyout of Pasadena Convention Center | 2400 | 2400 |
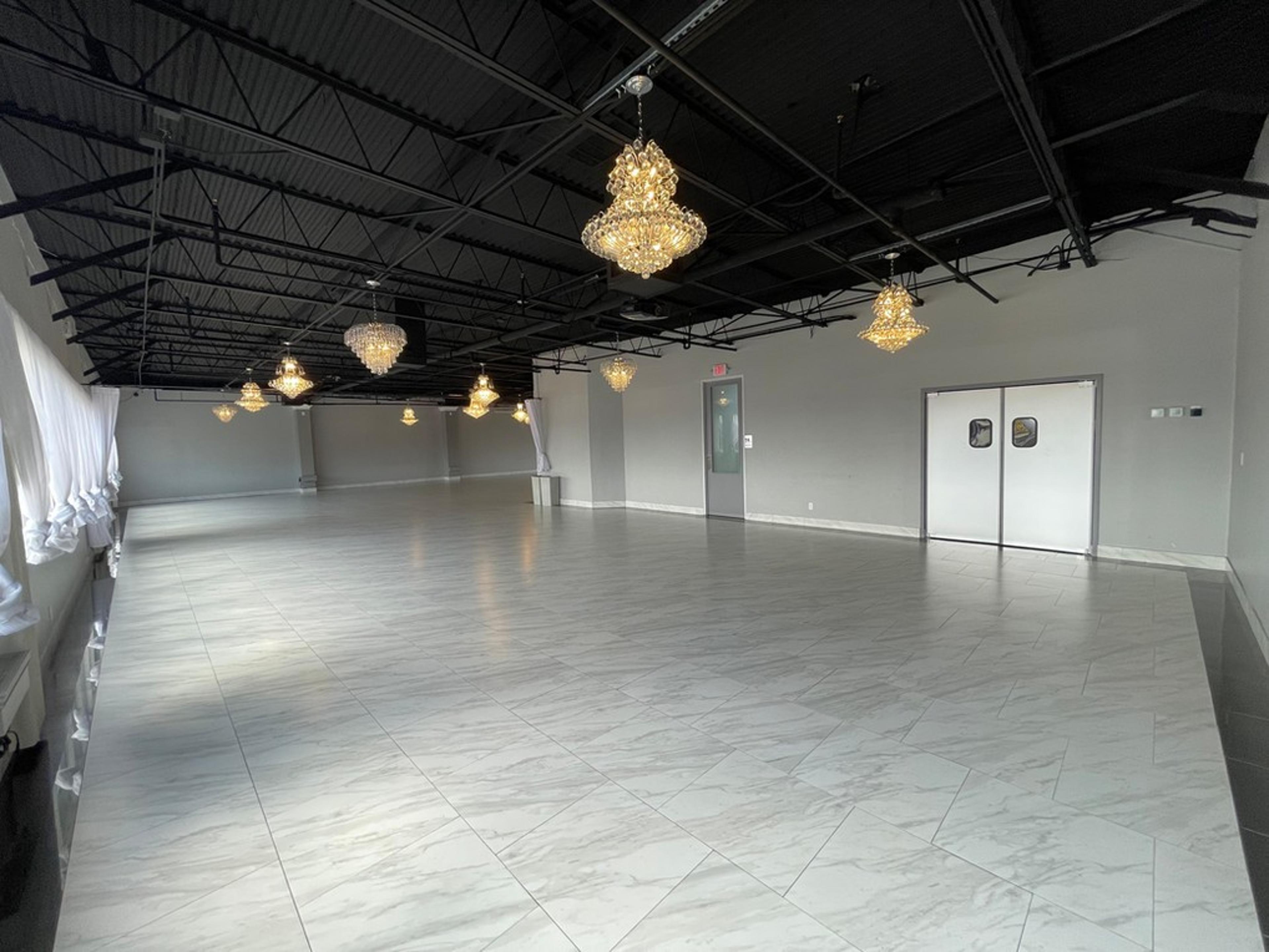
| Spaces | Seated | Standing |
|---|---|---|
| Liroma Event Center | 220 | 350 |
| Main Room | 250 | 450 |
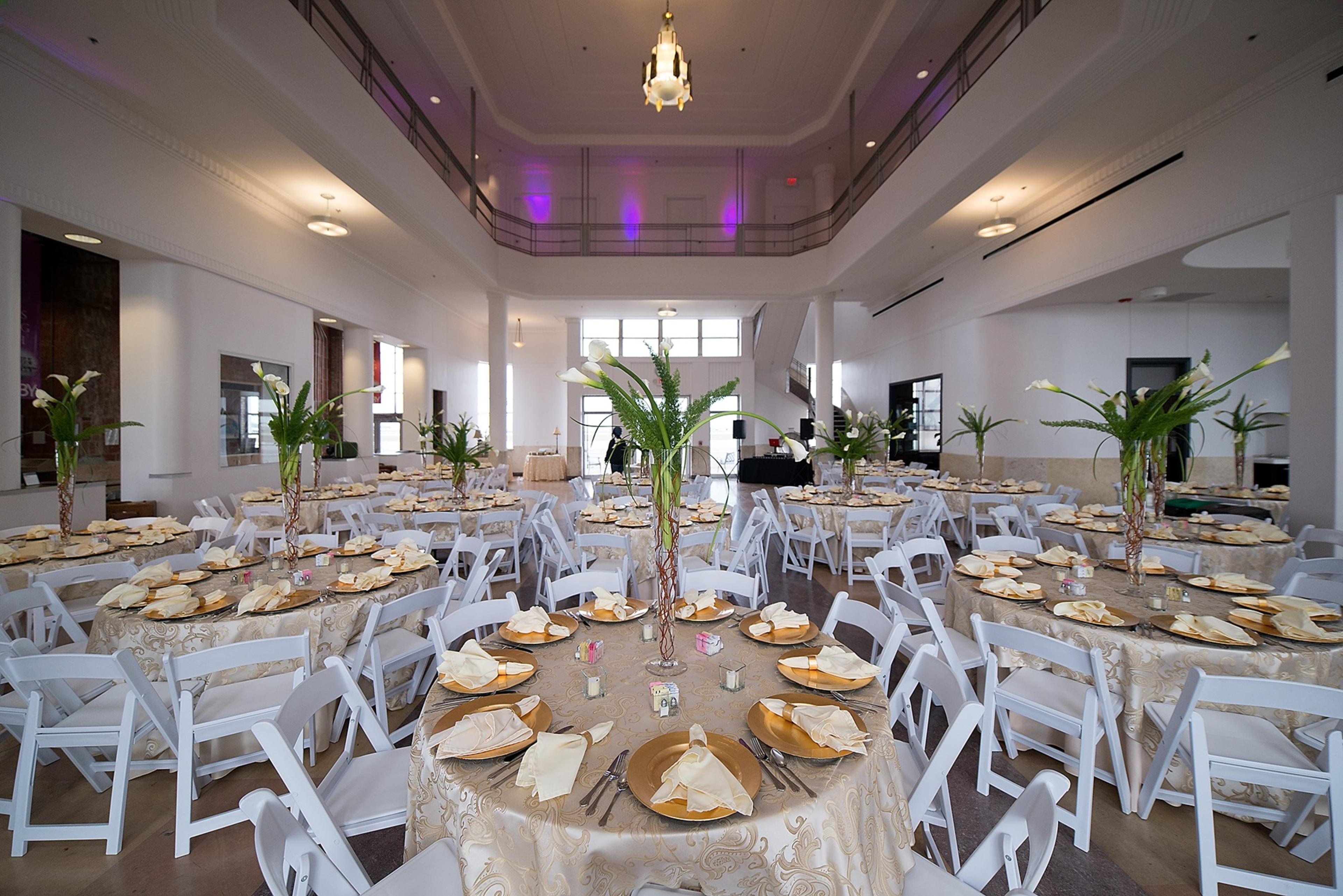
| Spaces | Seated | Standing |
|---|---|---|
| Atrium | 160 | -- |
| Starliner Theater | 50 | -- |
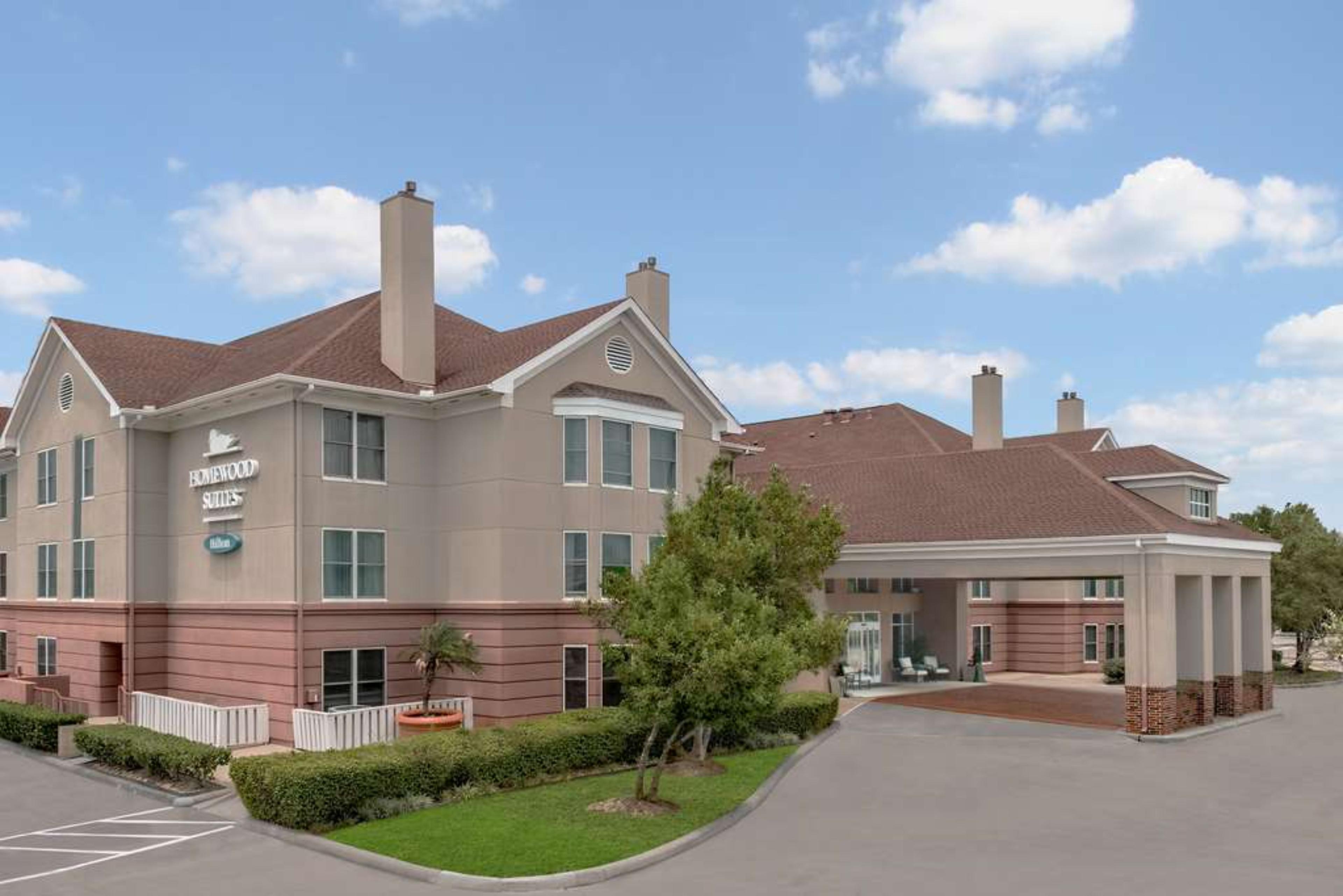
| Spaces | Seated | Standing |
|---|---|---|
| Meeting Room | 18 | 18 |
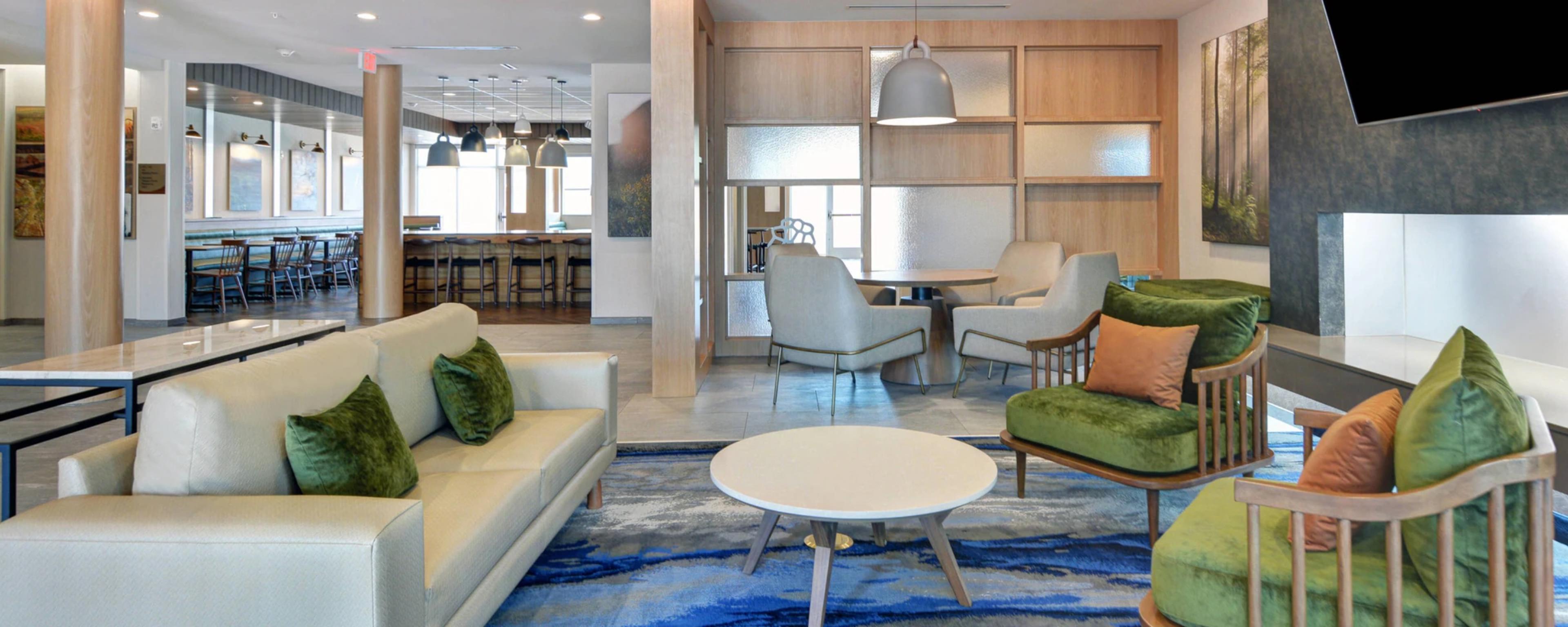
| Spaces | Seated | Standing |
|---|---|---|
| Meeting Room | 30 | 30 |
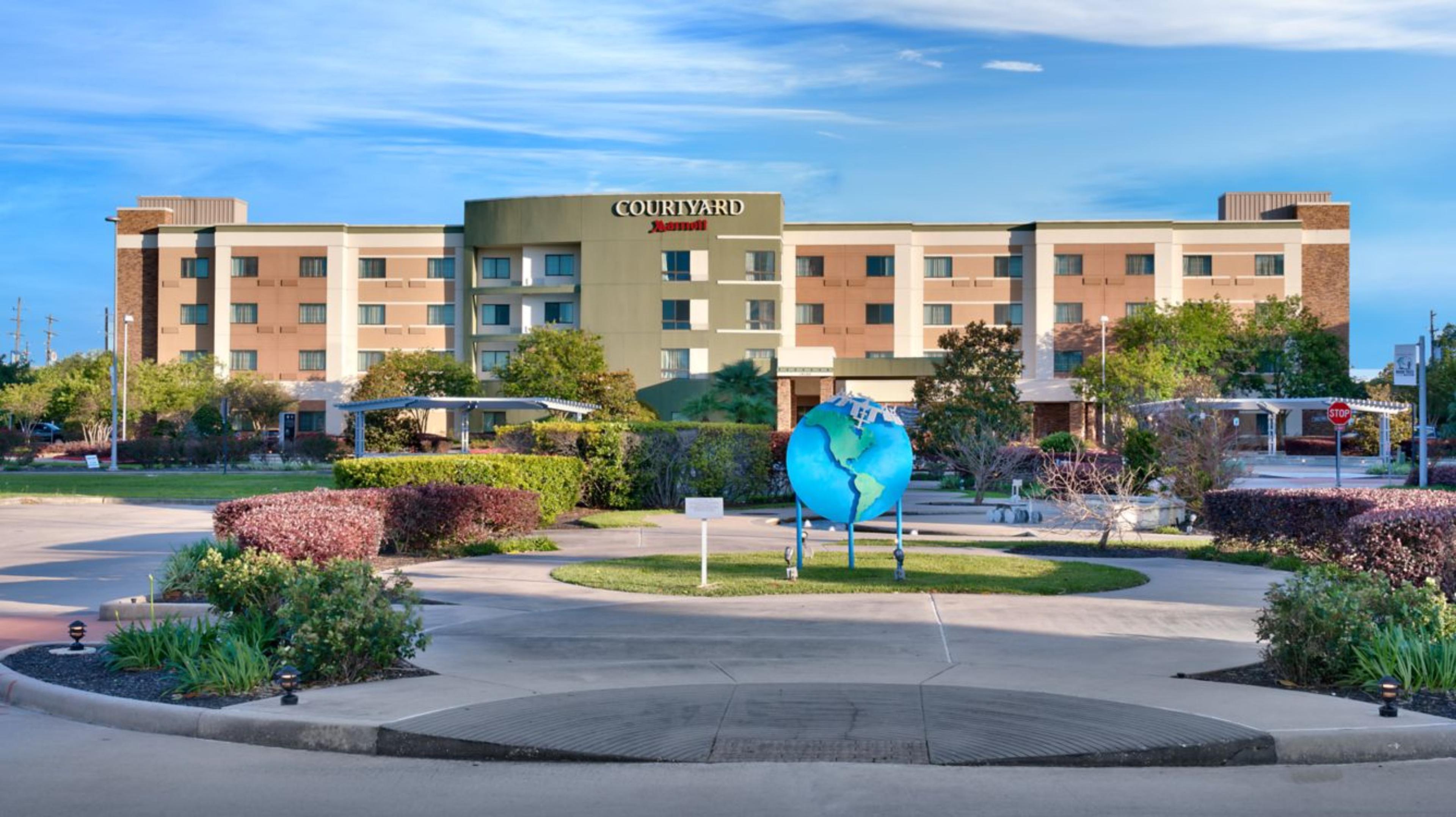
| Spaces | Seated | Standing |
|---|---|---|
| Apollo Board Room | 25 | 25 |
| Atlantis Discovery (Combined) | 80 | 80 |
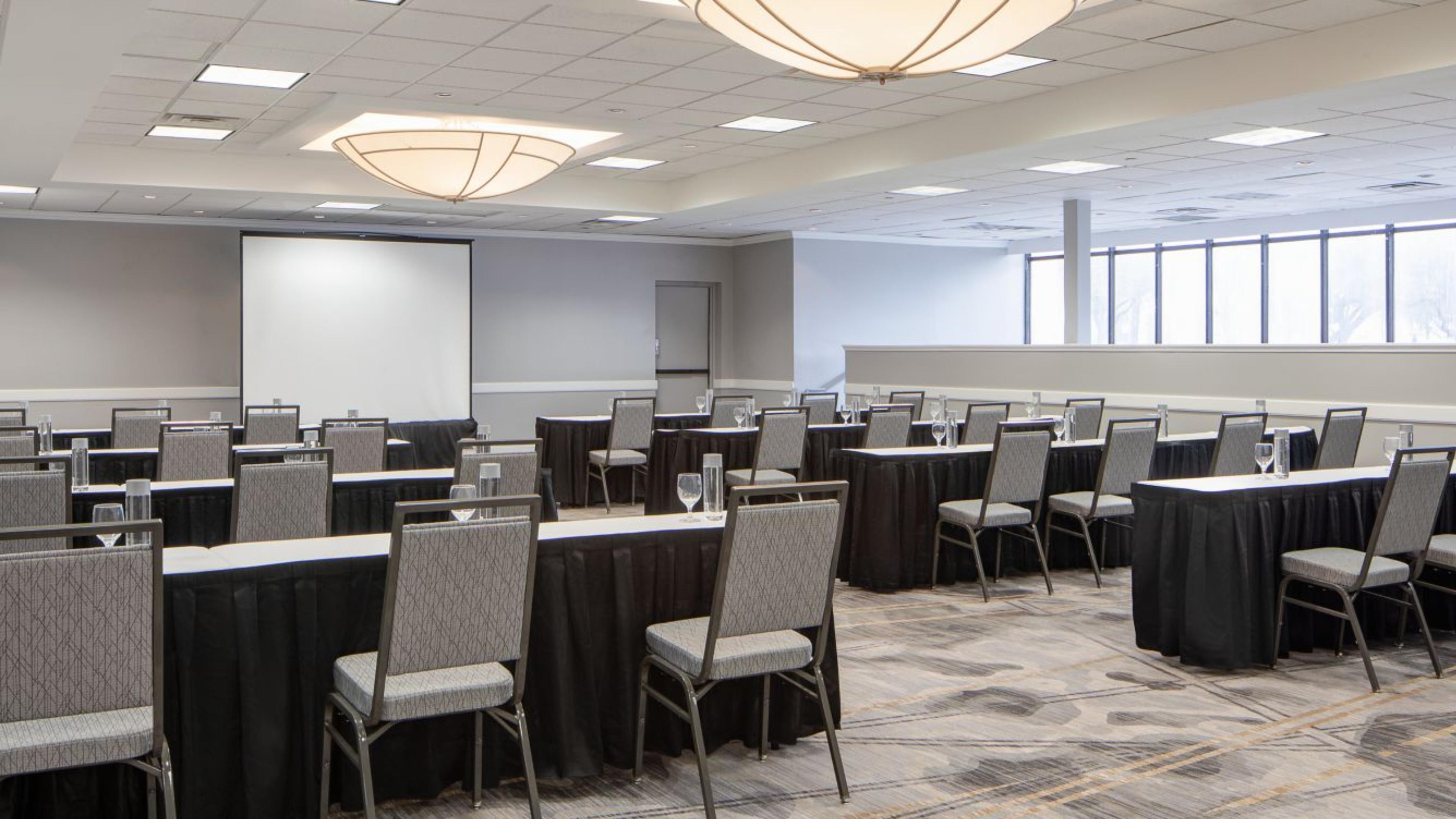
| Spaces | Seated | Standing |
|---|---|---|
| Gulf Coast Ballroom | 1500 | 1500 |
| Port Lavaca | 60 | 60 |
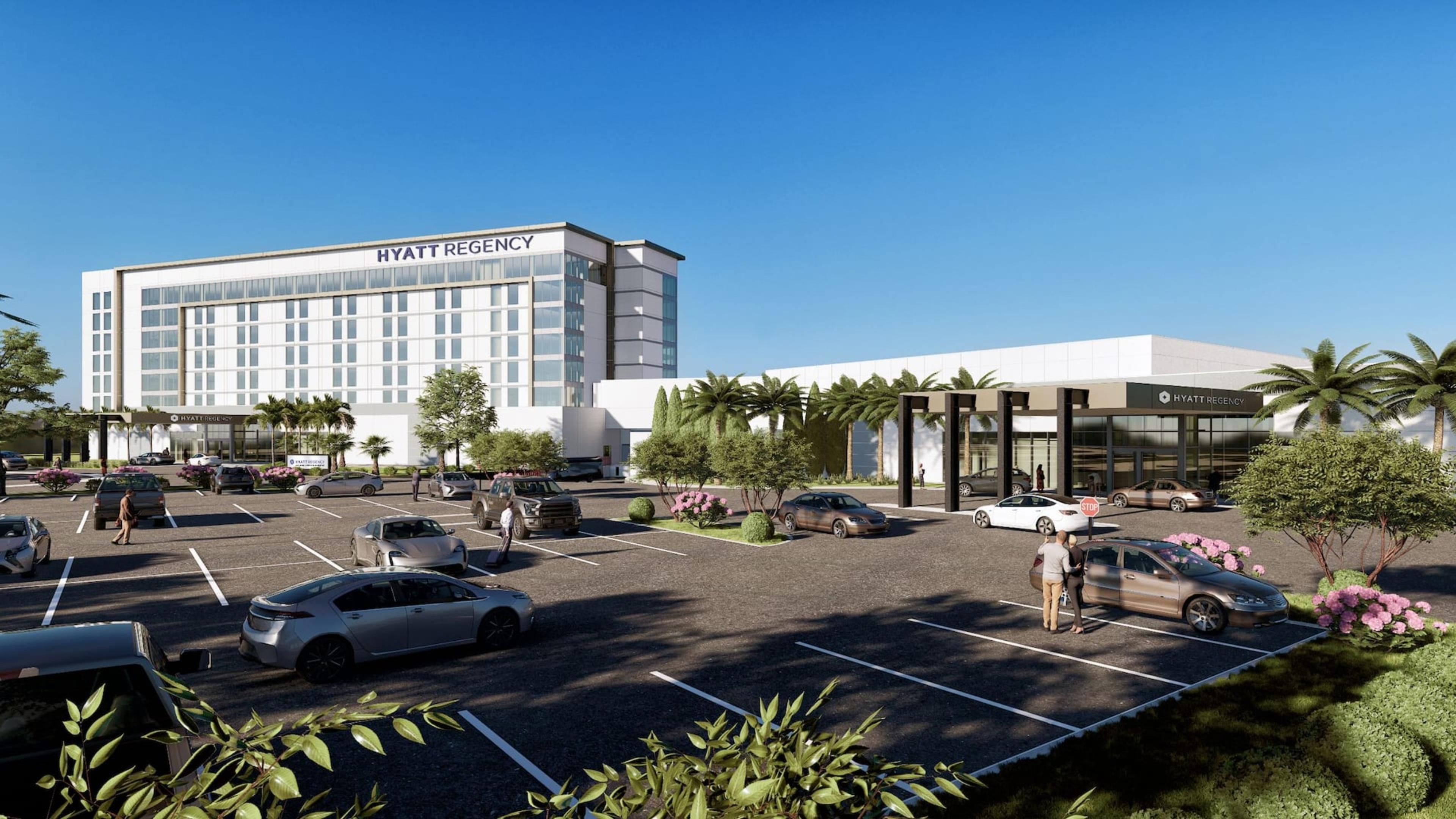
| Spaces | Seated | Standing |
|---|---|---|
| Bayland Ballroom A or E | 162 | 194 |
| Bayland Ballroom B or D | 158 | 191 |
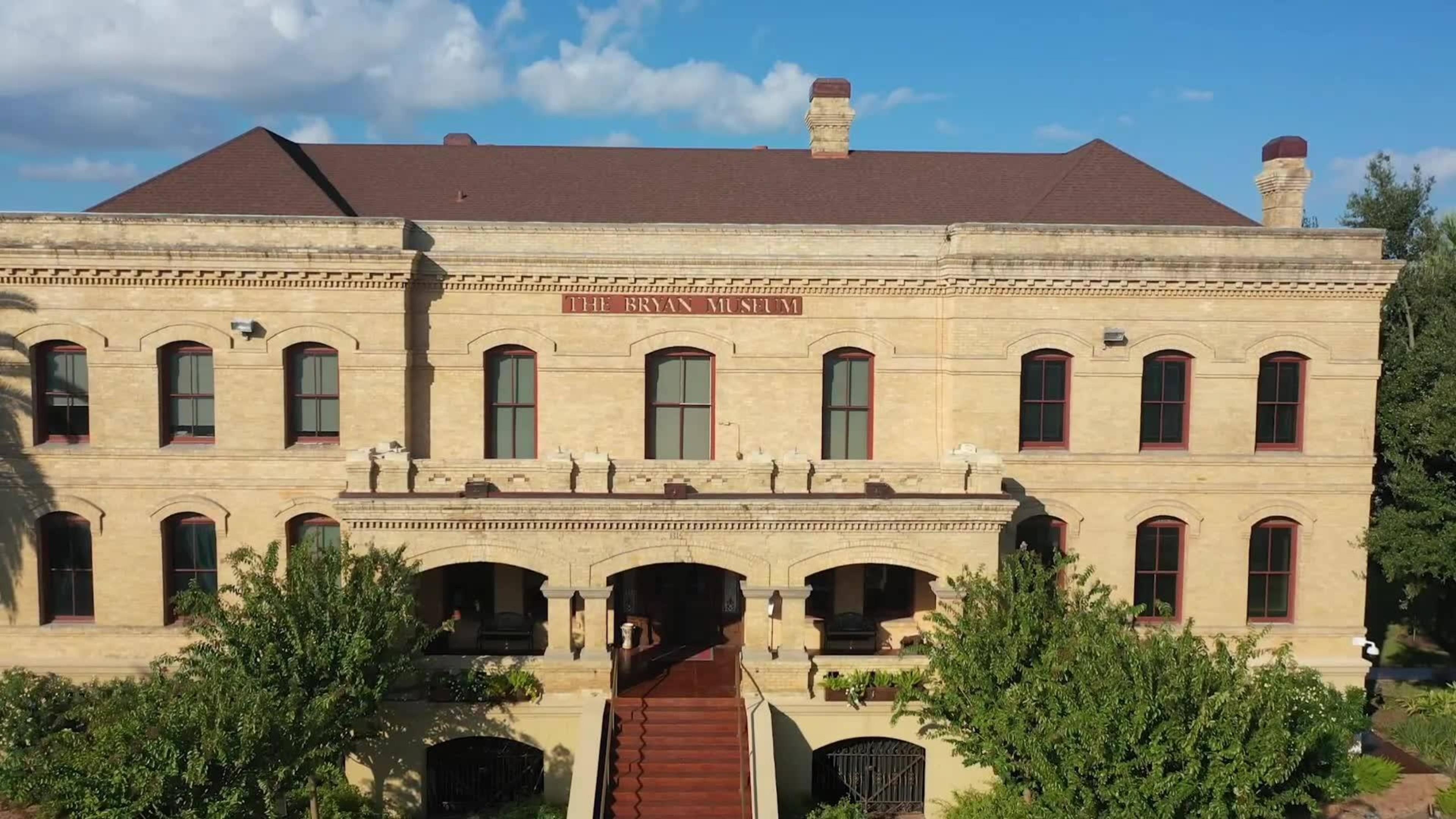
| Spaces | Seated | Standing |
|---|---|---|
| The Conservatory | 140 | 175 |
| The Grand Lobby | -- | 150 |
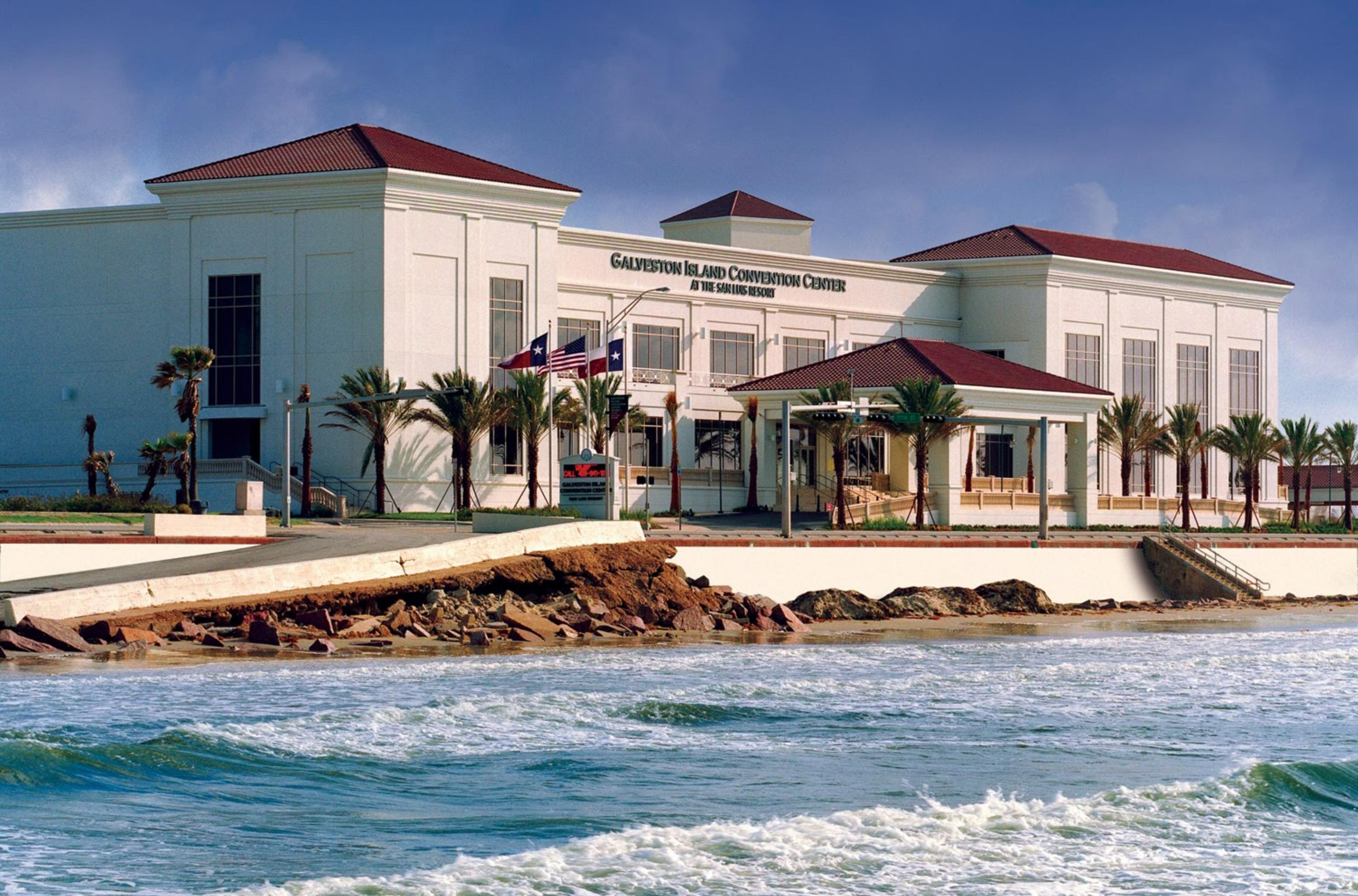
| Spaces | Seated | Standing |
|---|---|---|
| Exhibit Hall | 4700 | 4700 |
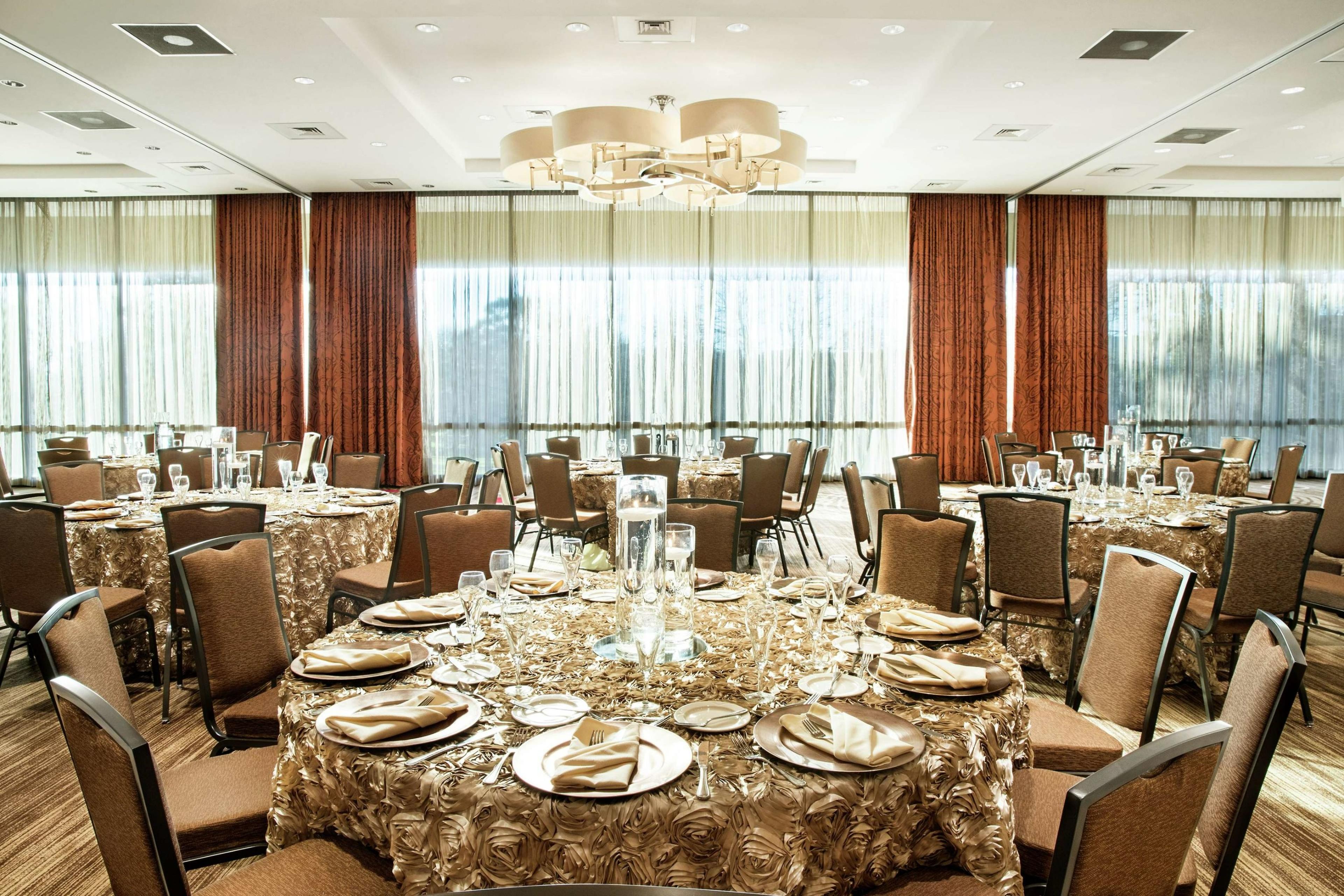
| Spaces | Seated | Standing |
|---|---|---|
| Flamingo | 120 | 120 |
| Eric Hilton Boardroom | 12 | 12 |
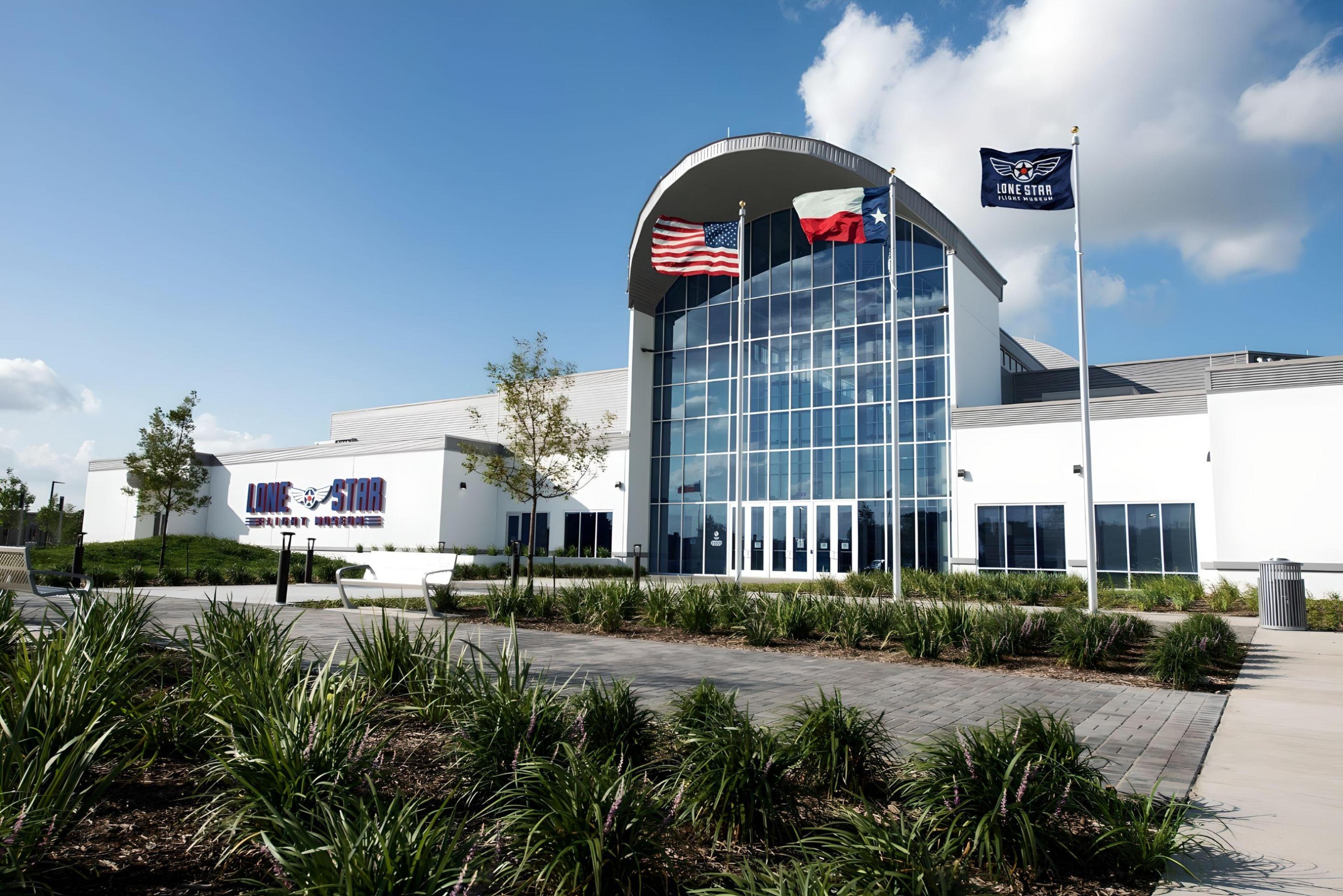
| Spaces | Seated | Standing |
|---|---|---|
| Heritage Hangar | 1000 | 1250 |
| Waltrip Hangar | 1000 | 1250 |
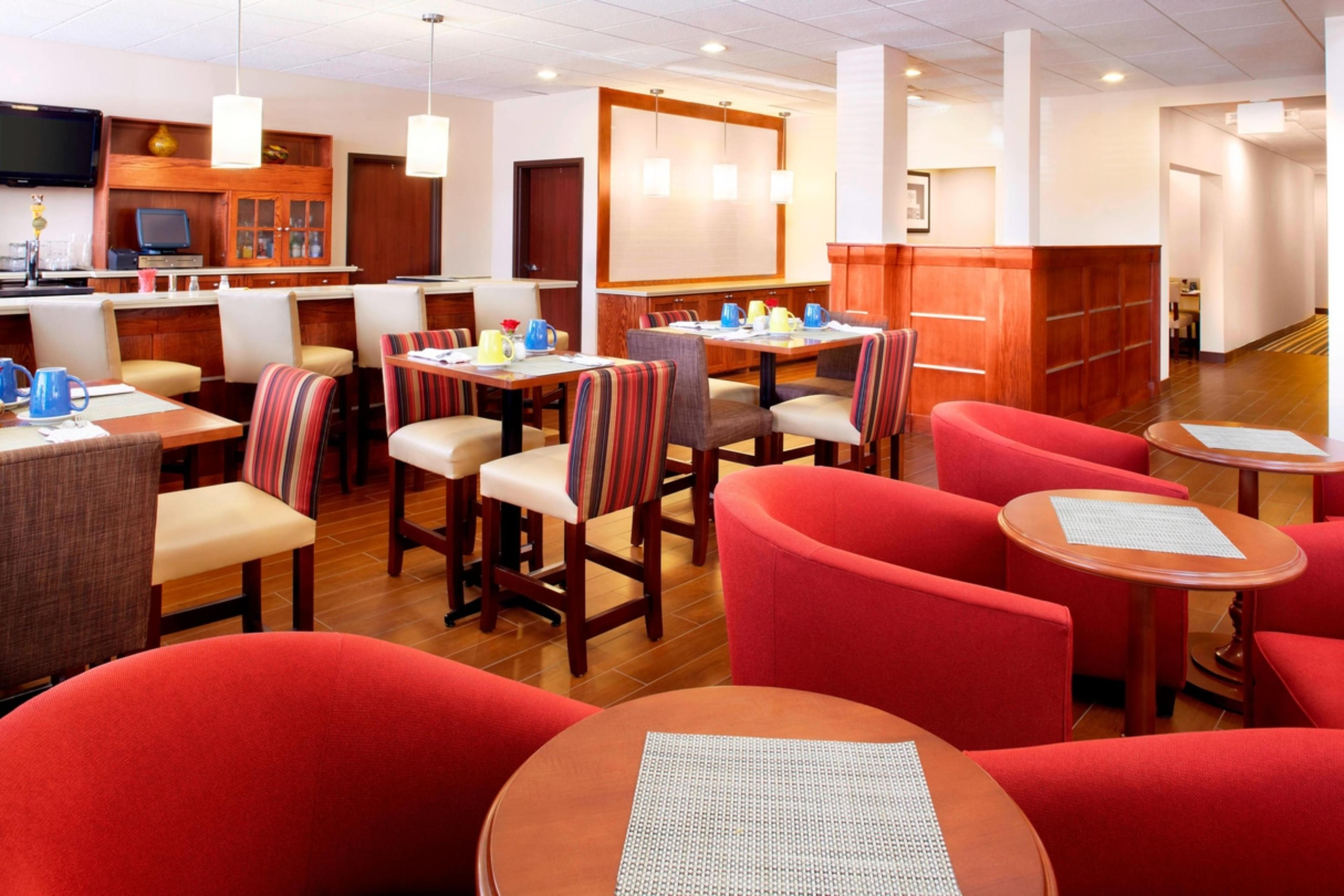
| Spaces | Seated | Standing |
|---|---|---|
| Terminal One Meeting Room (Split Room) | 25 | 25 |
| Terminal Two Meeting Room (Split Room) | 25 | 25 |
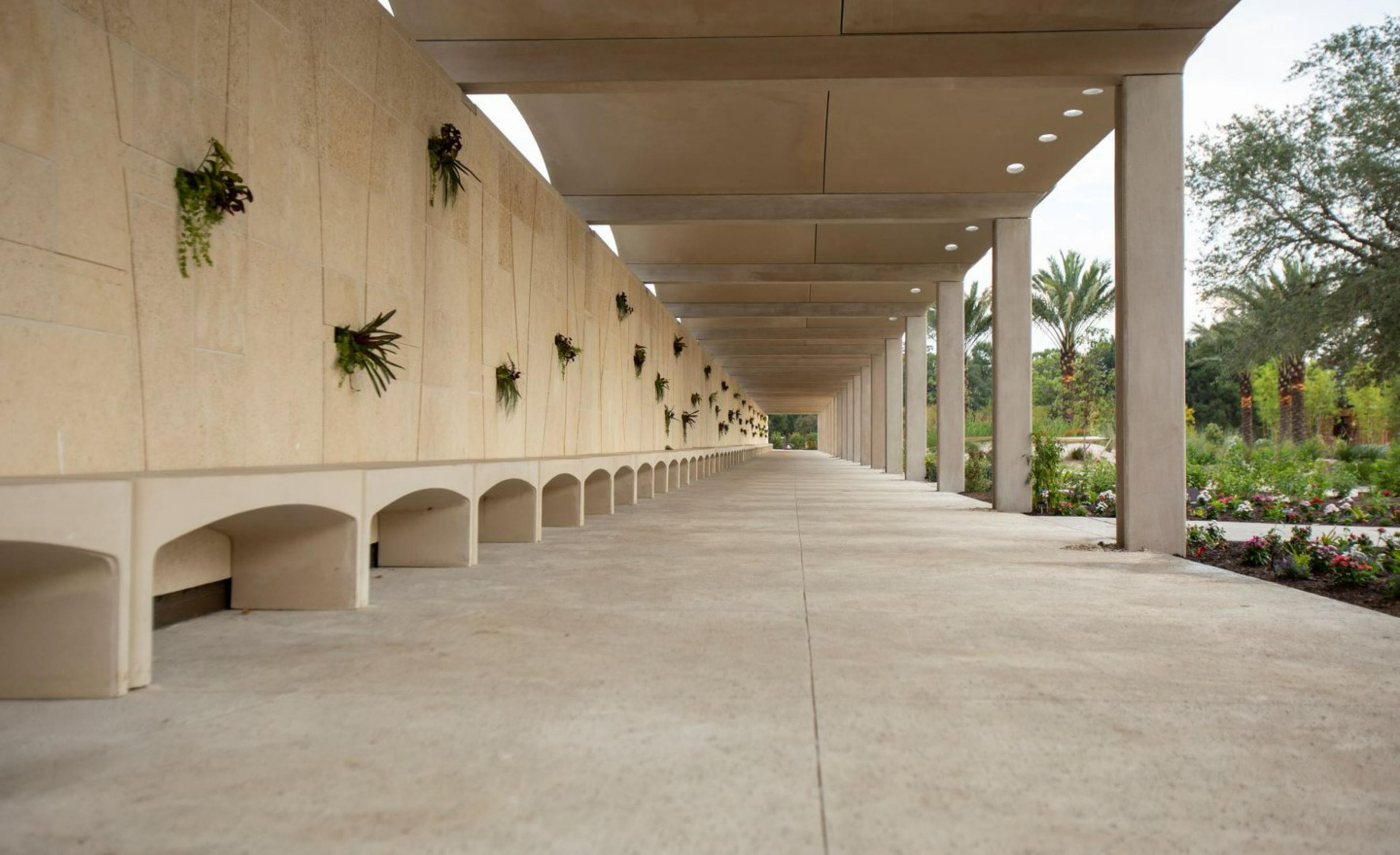
| Spaces | Seated | Standing |
|---|---|---|
| Emily Clay Water Walls | 100 | 250 |
| Alcoves | 100 | 250 |
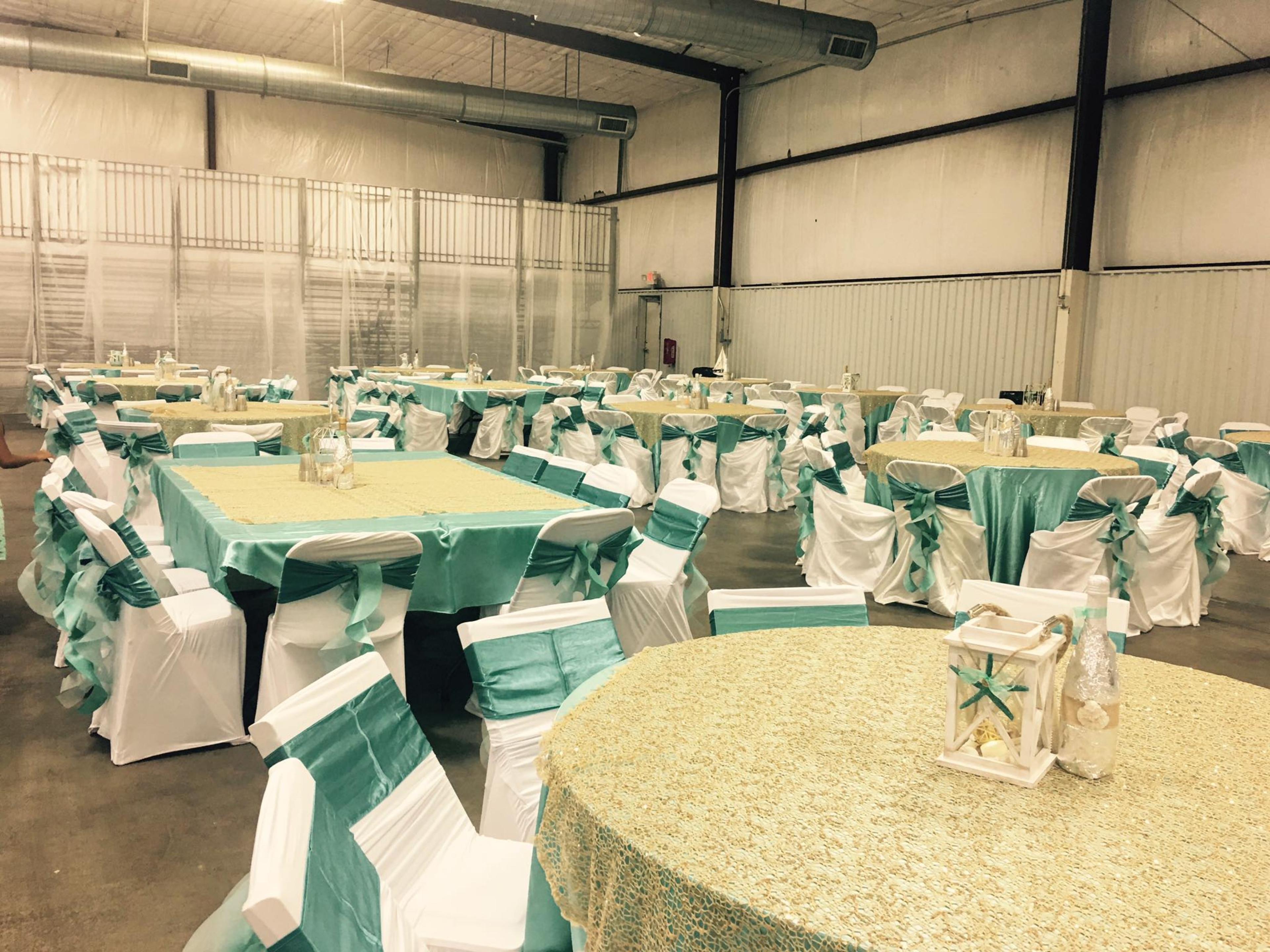
| Spaces | Seated | Standing |
|---|---|---|
| The Chapel | 200 | -- |
| The Ballroom | 150 | -- |
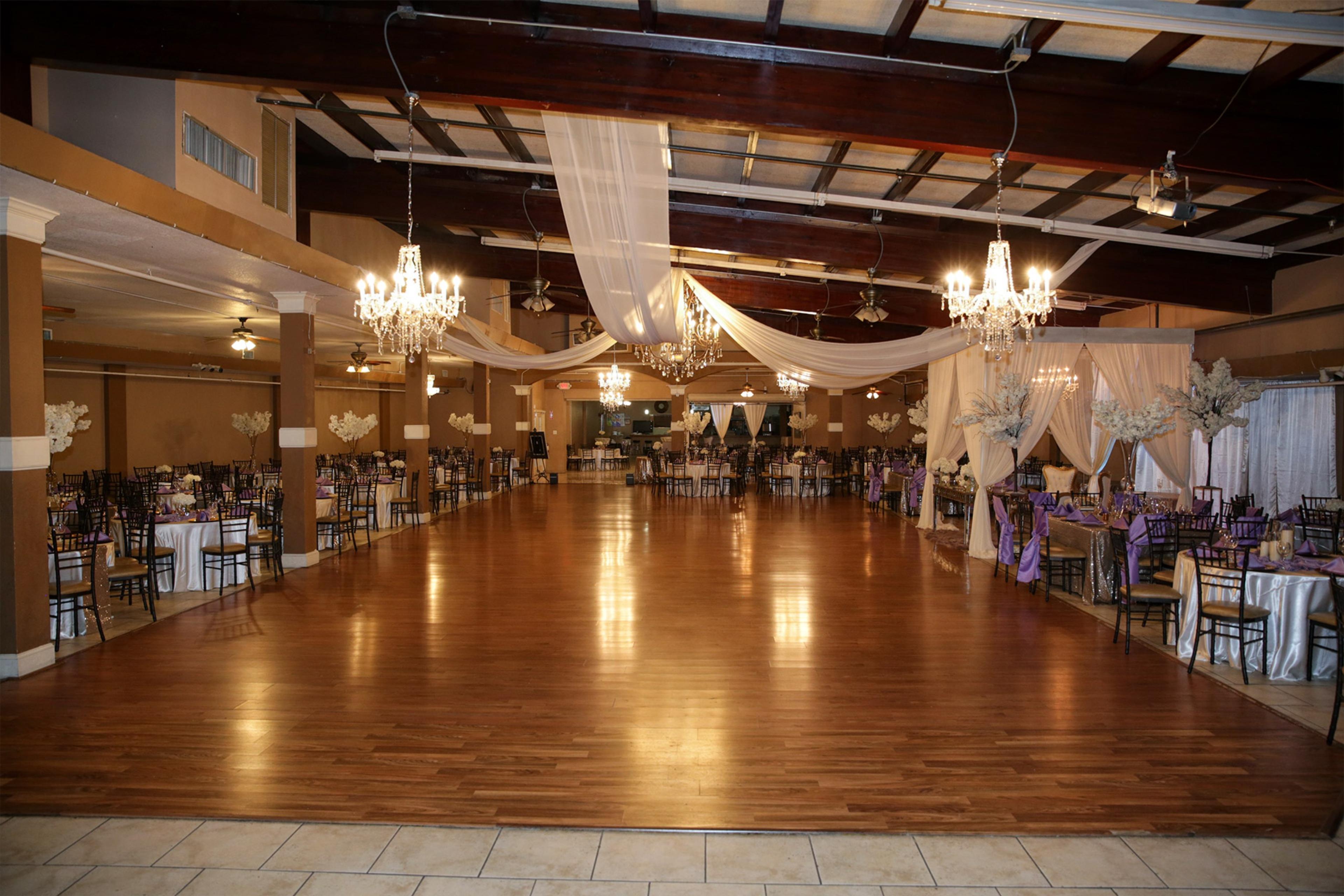
| Spaces | Seated | Standing |
|---|---|---|
| Reception Hall | 500 | 845 |
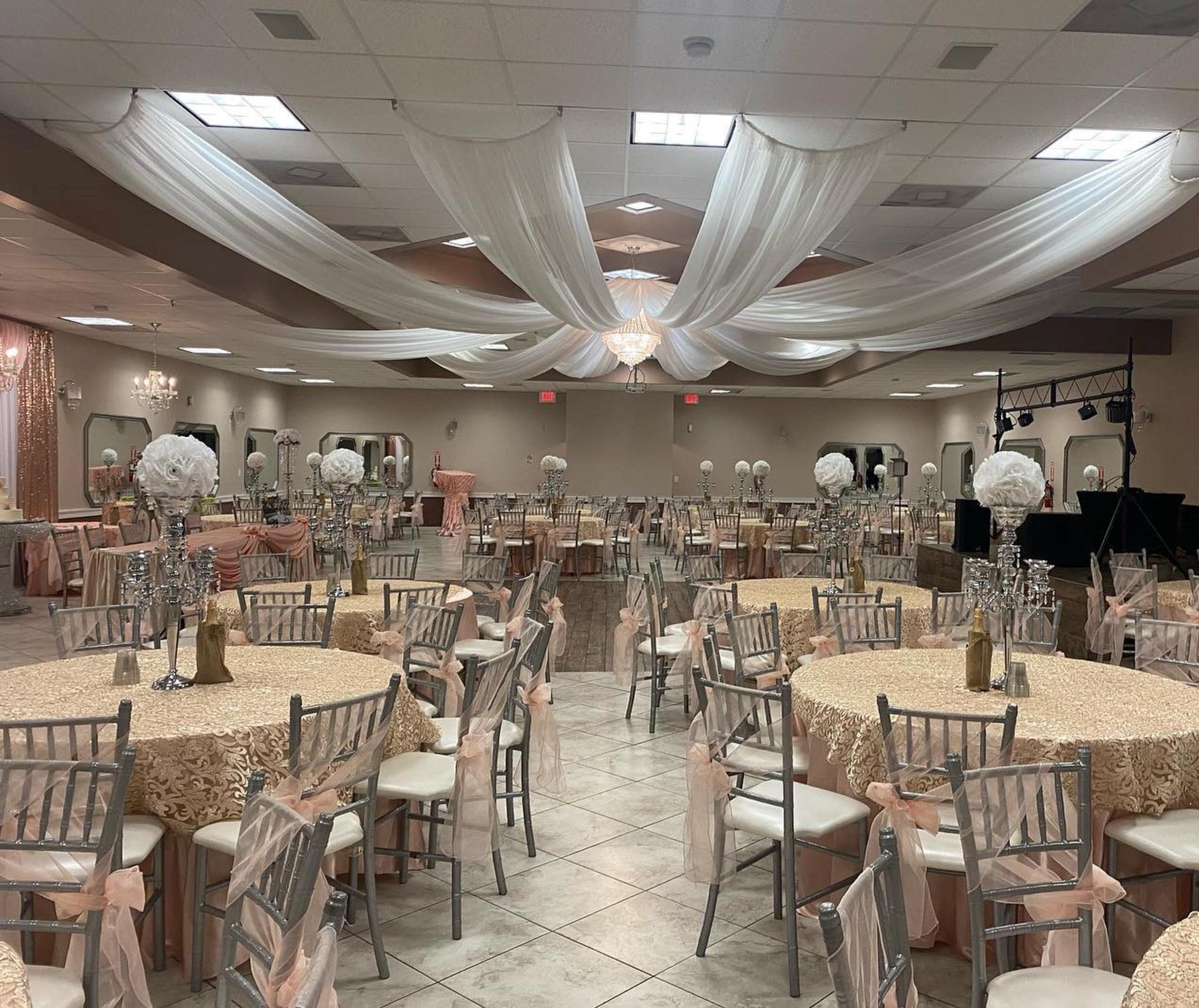
| Spaces | Seated | Standing |
|---|---|---|
| Banquet Hall | 250 | 250 |
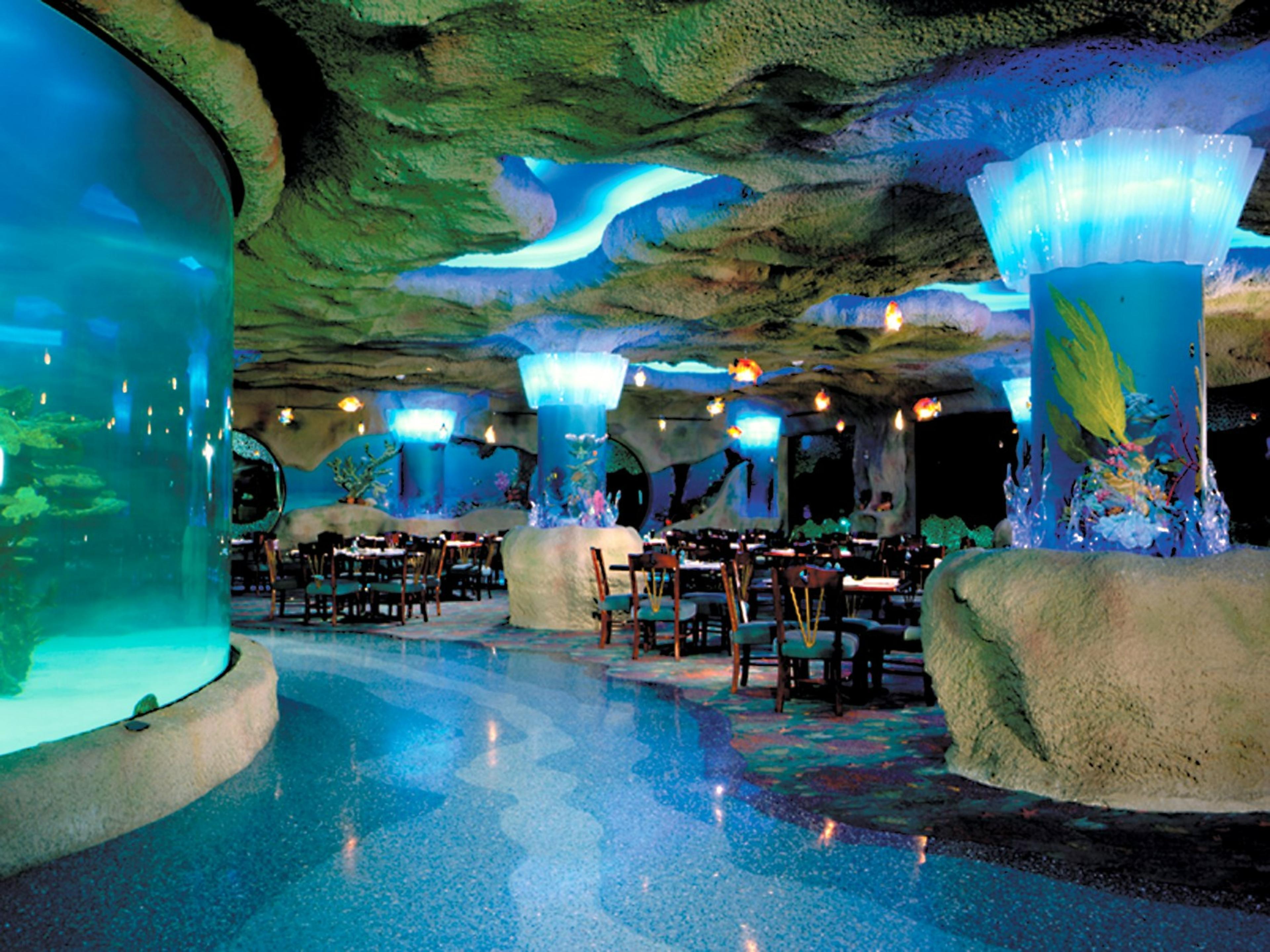
| Spaces | Seated | Standing |
|---|---|---|
| Nautilus Ballroom in Aquarium Restaurant | 200 | 200 |
| Landry's Ballroom / Banquet Room | 200 | 200 |