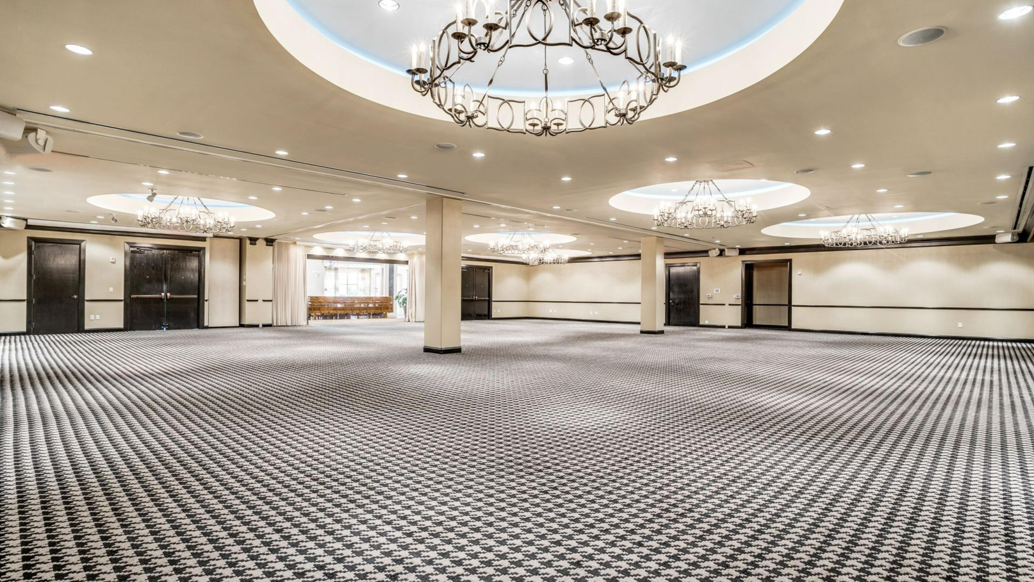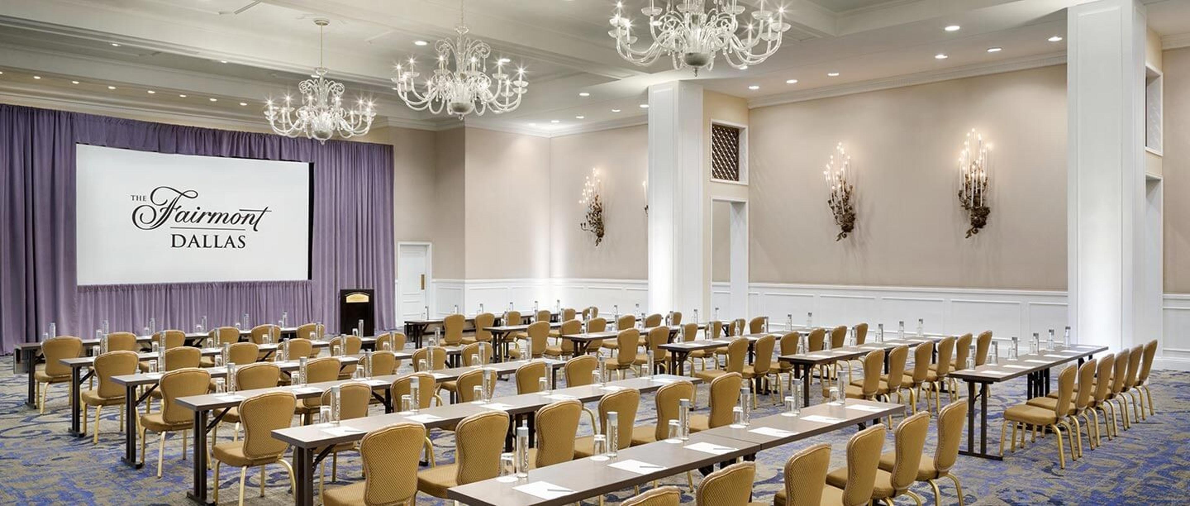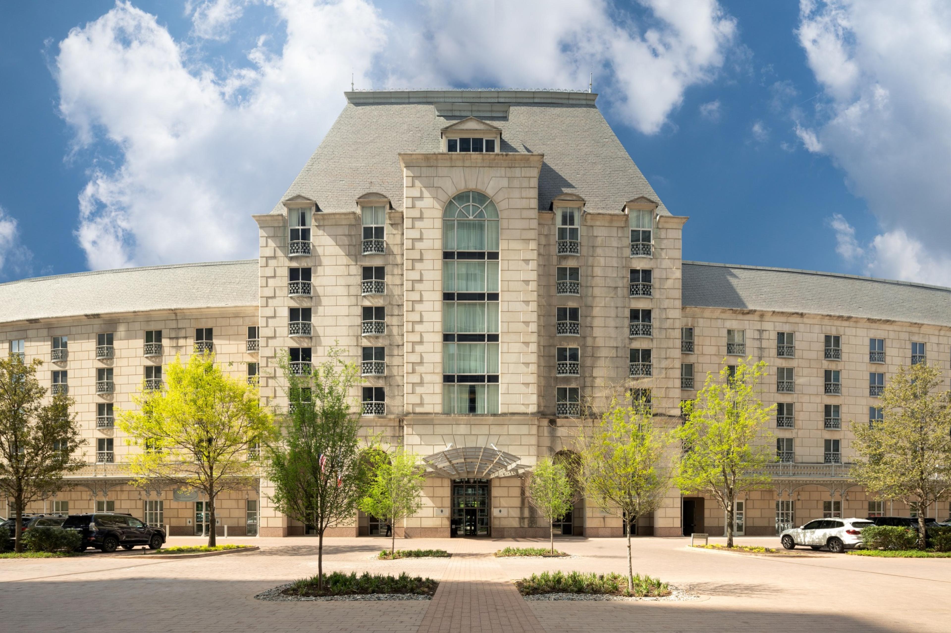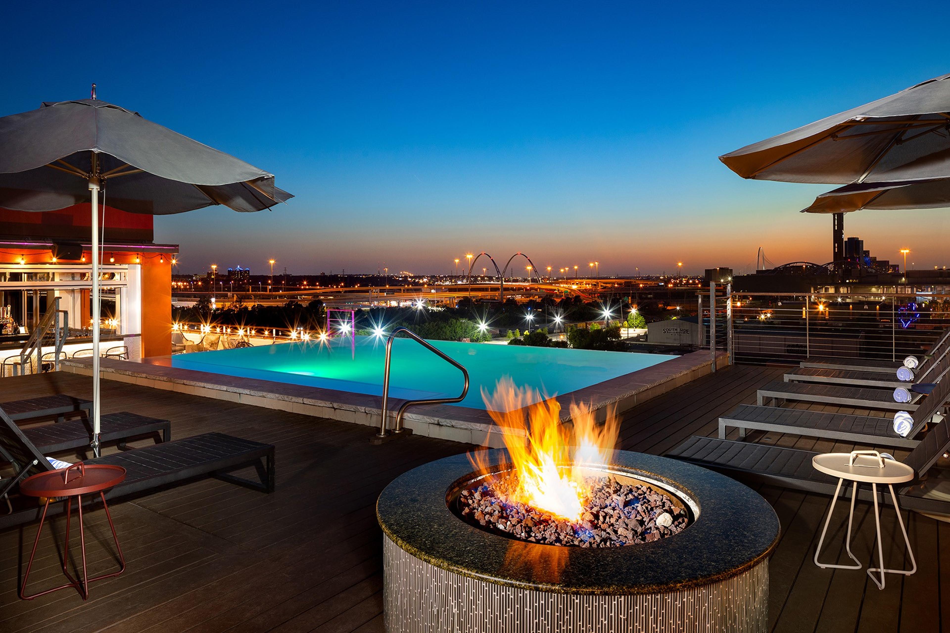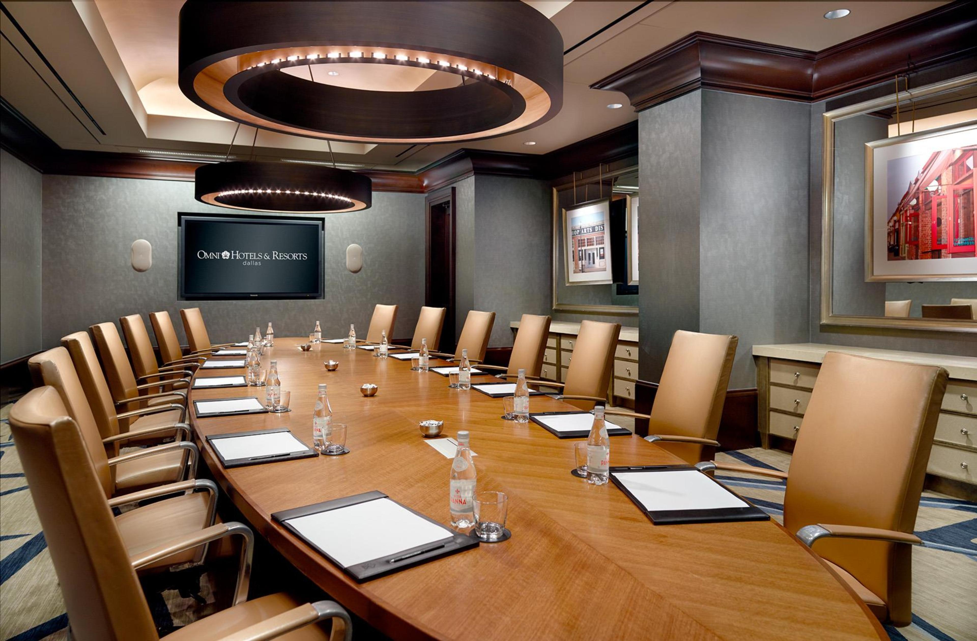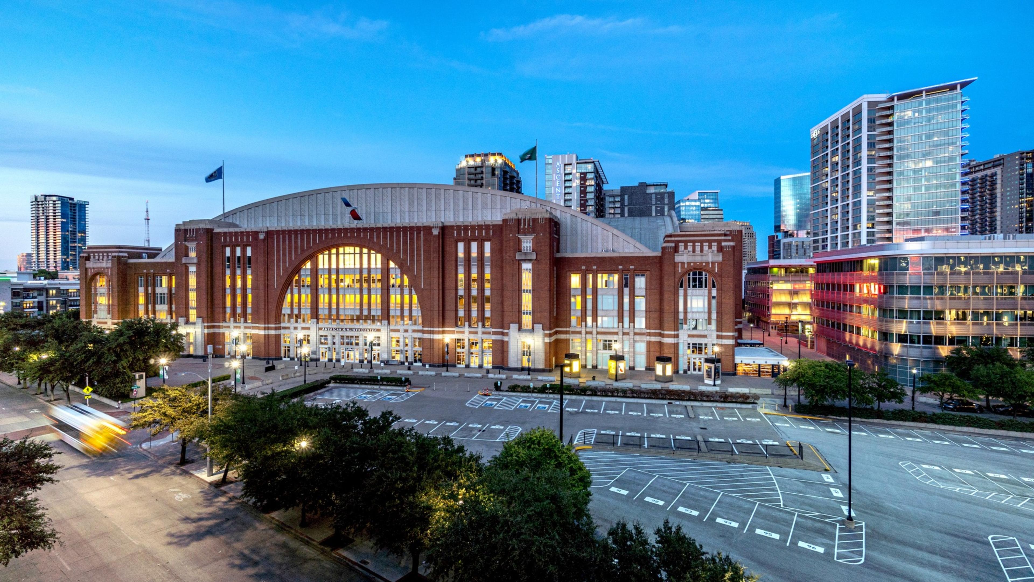The Vendry is now part of Groupize! Read more
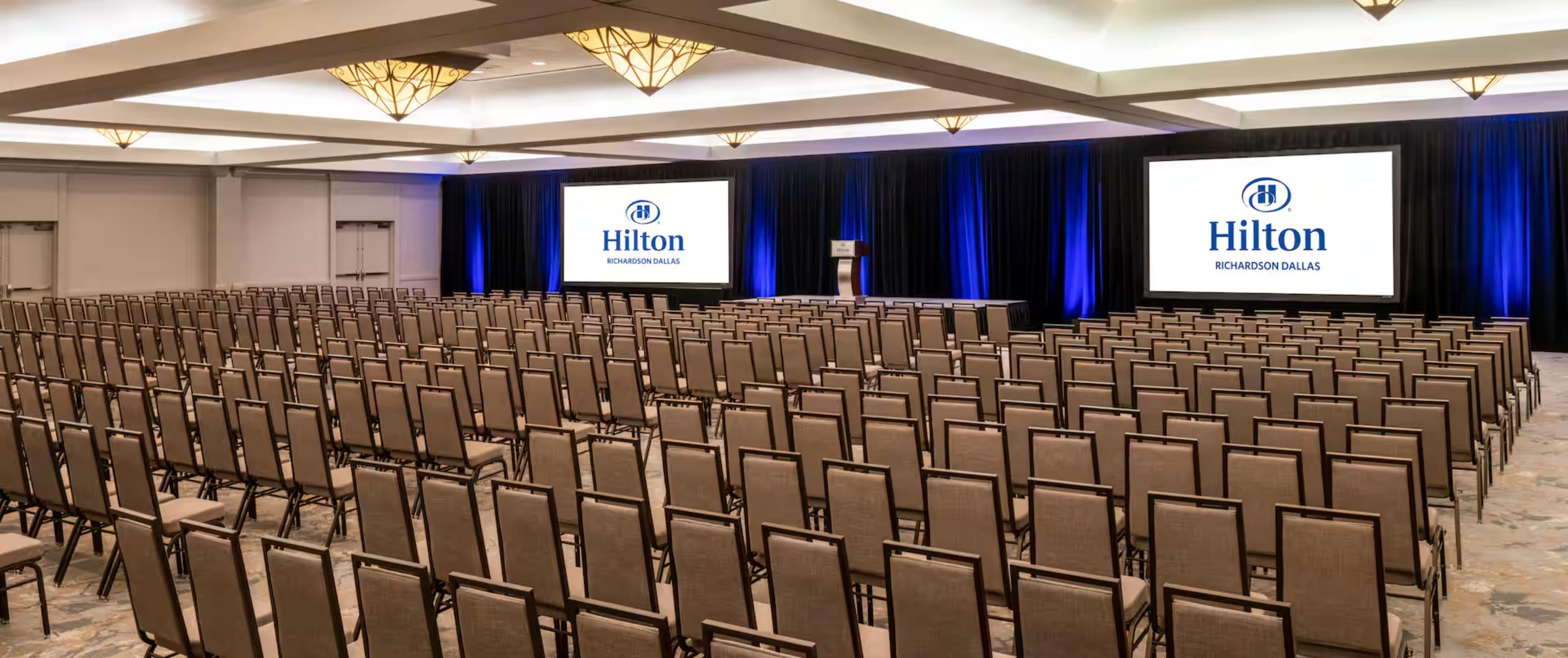
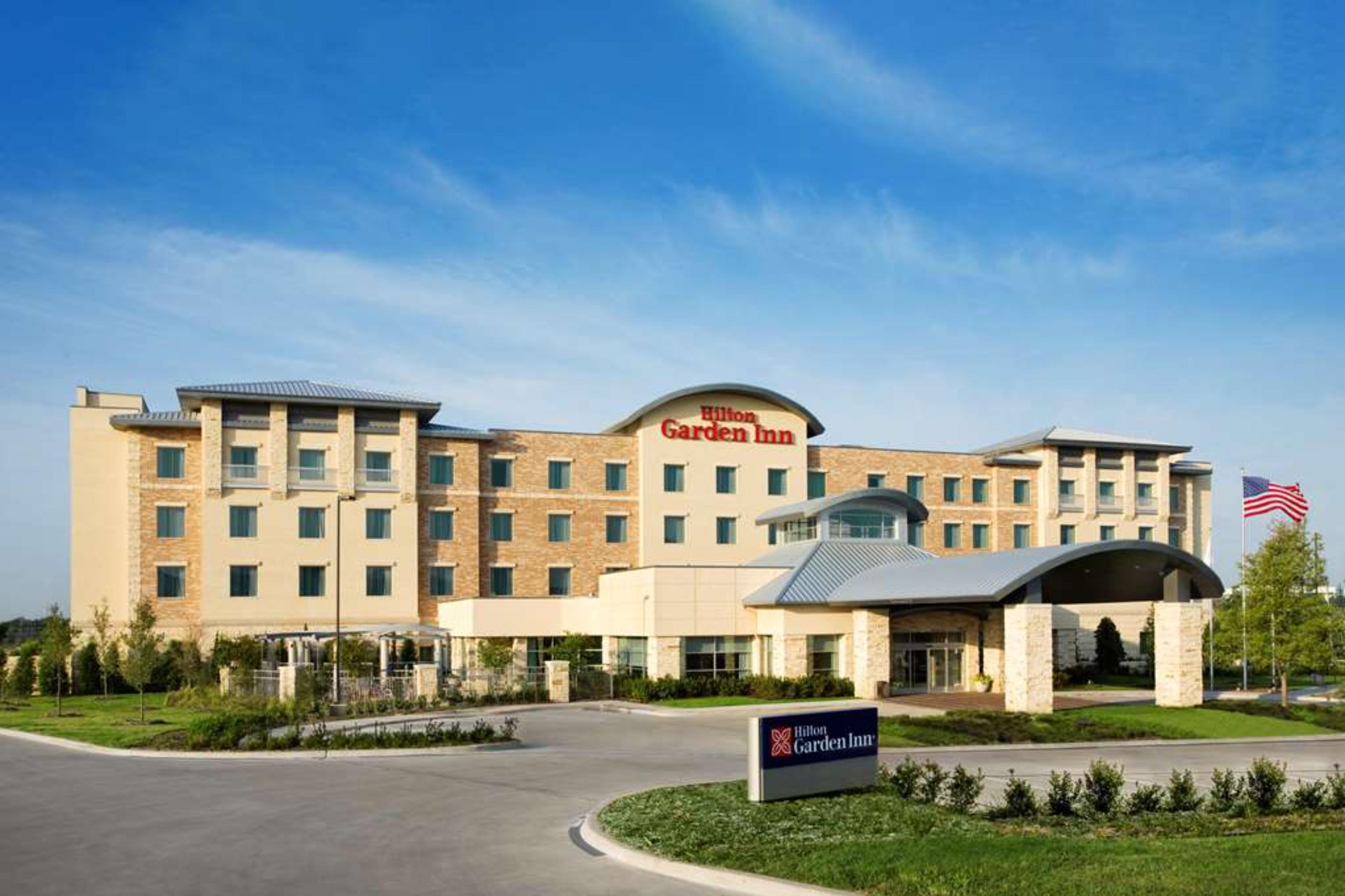
| Spaces | Seated | Standing |
|---|---|---|
| Executive Boardroom | 40 | 40 |
| Prairie Creek Ballroom | 225 | 225 |
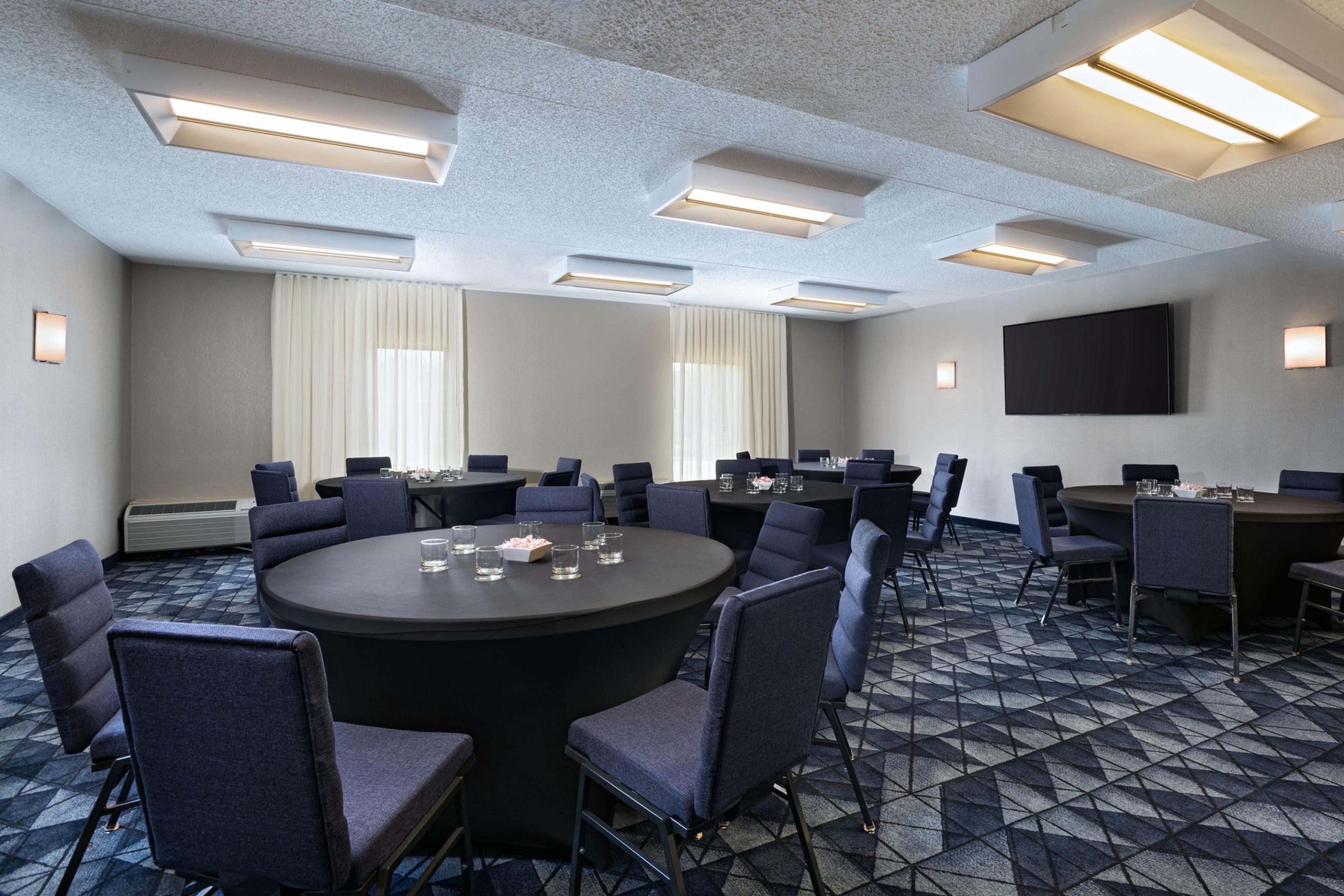
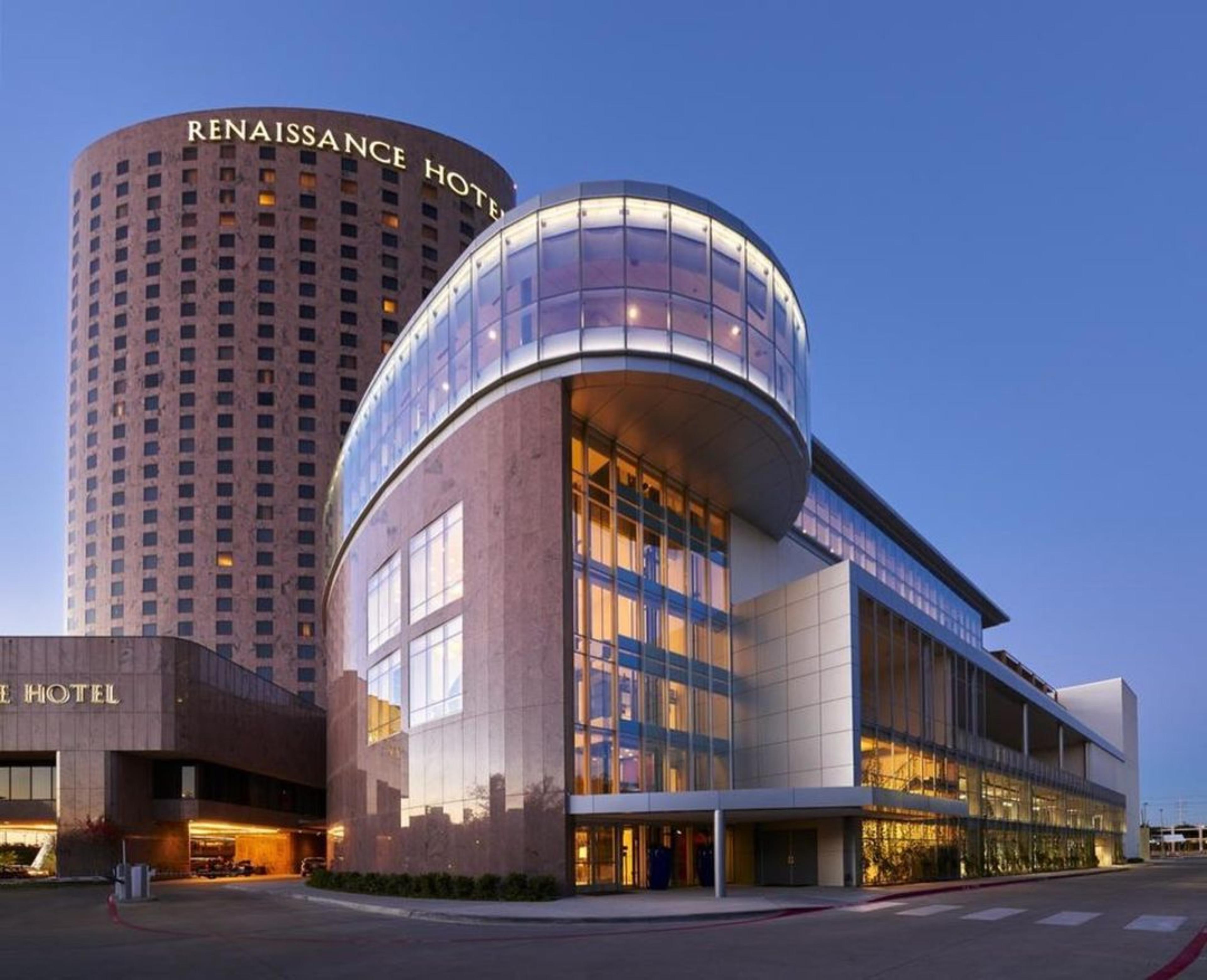
| Spaces | Seated | Standing |
|---|---|---|
| Texas Ballroom | 1000 | 1000 |
| Texas Ballroom 1 | 95 | 95 |
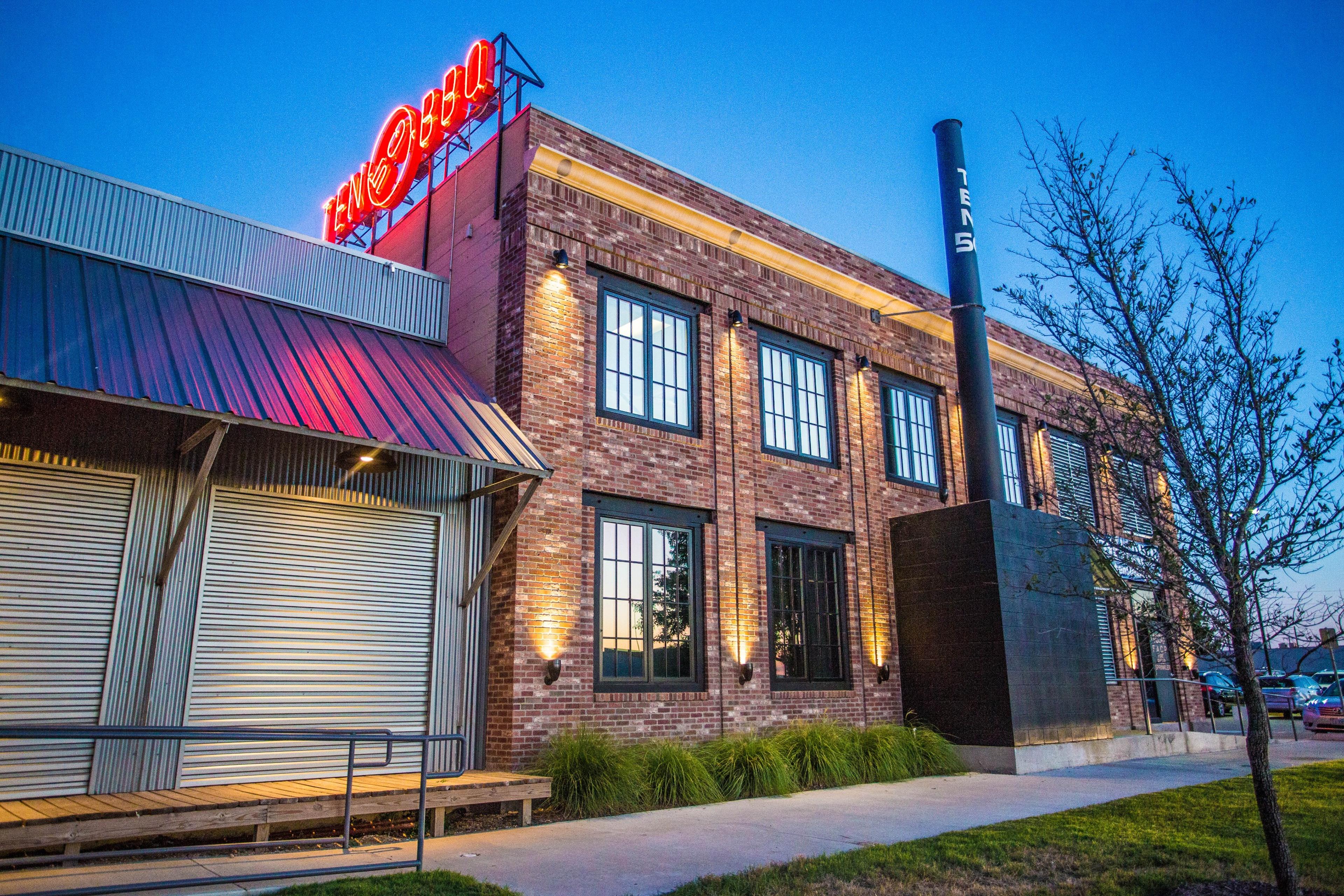
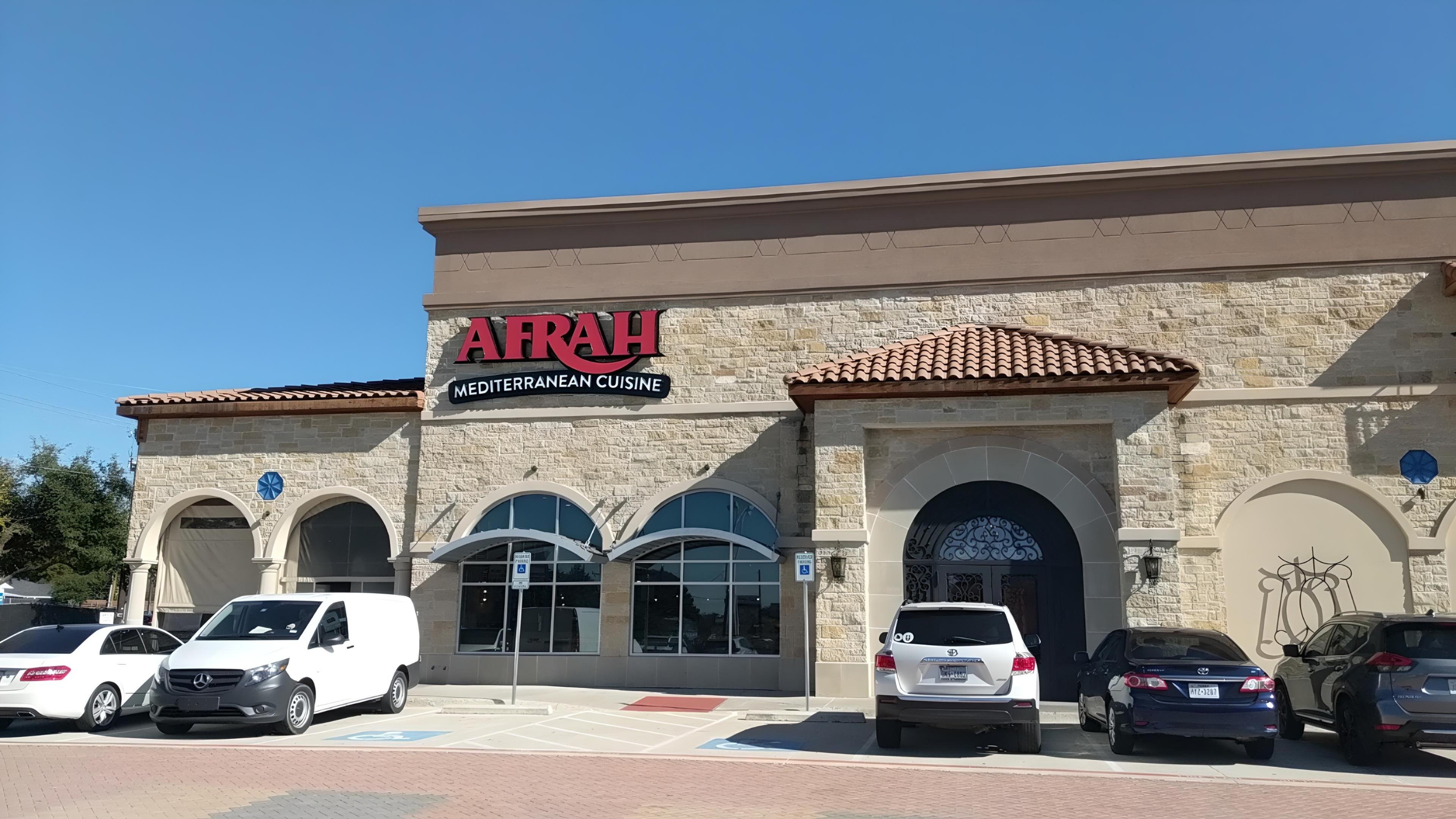
| Spaces | Seated | Standing |
|---|---|---|
| Private Dining Room | 50 | -- |
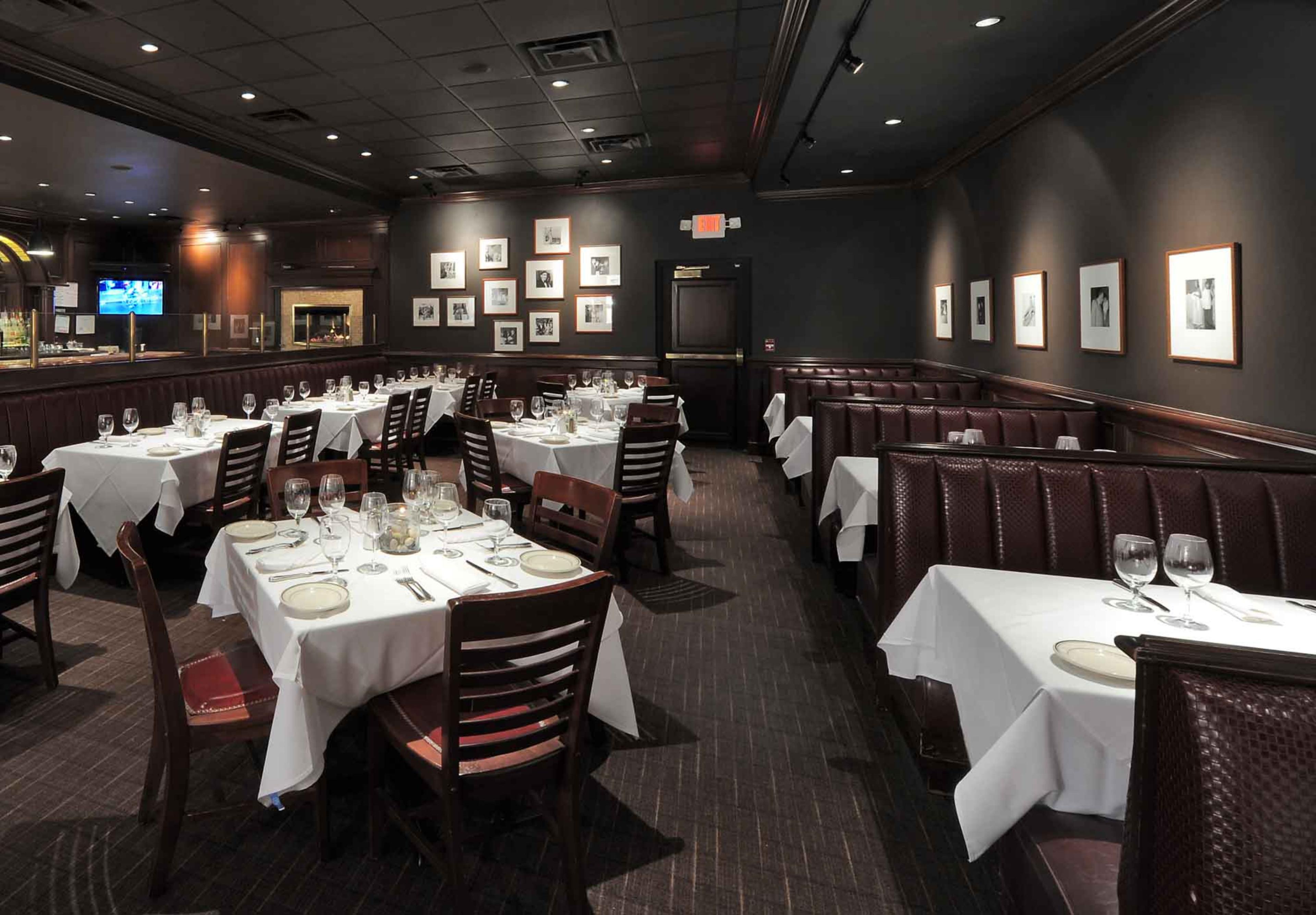
| Spaces | Seated | Standing |
|---|---|---|
| Chef's Room & Banquet Room | 70 | 100 |
| The Banquet Room | 35 | -- |
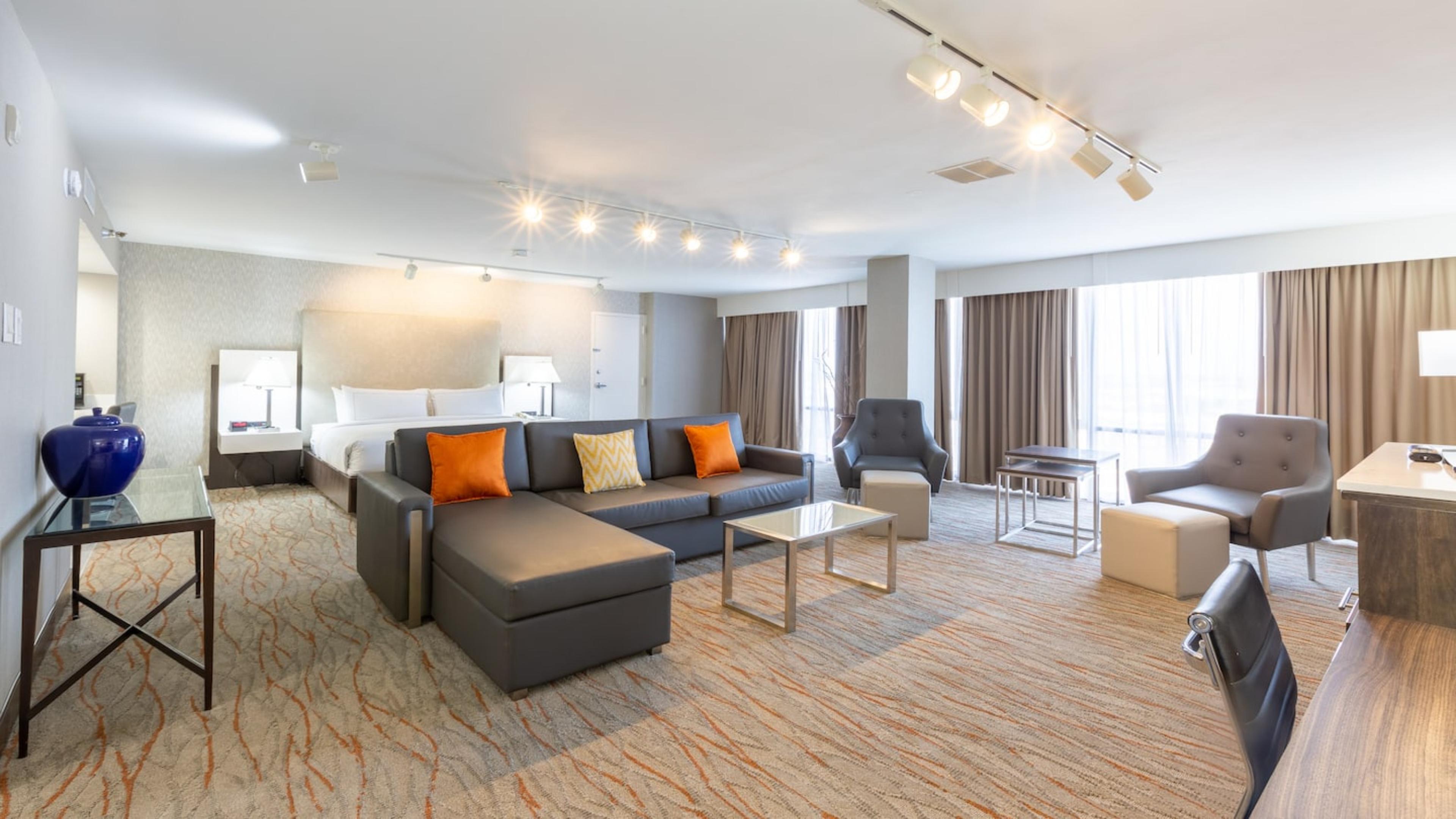
| Spaces | Seated | Standing |
|---|---|---|
| Texas Star Ballroom | 600 | 600 |
| Azalea/Sunflower/Violet | 440 | 440 |
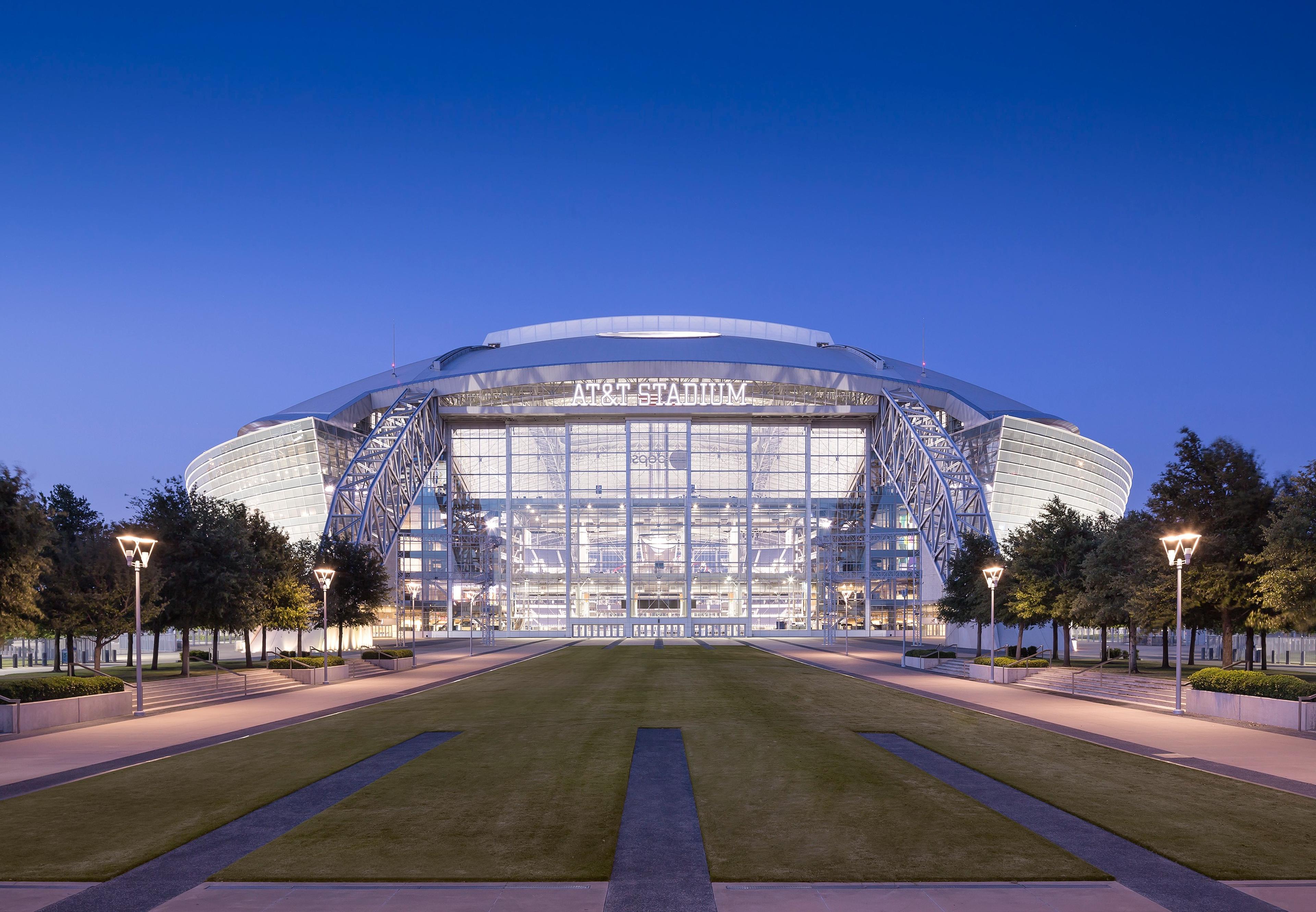
| Spaces | Seated | Standing |
|---|---|---|
| Cowboys Locker Room | 150 | -- |
| End Zone Platforms | 2500 | -- |
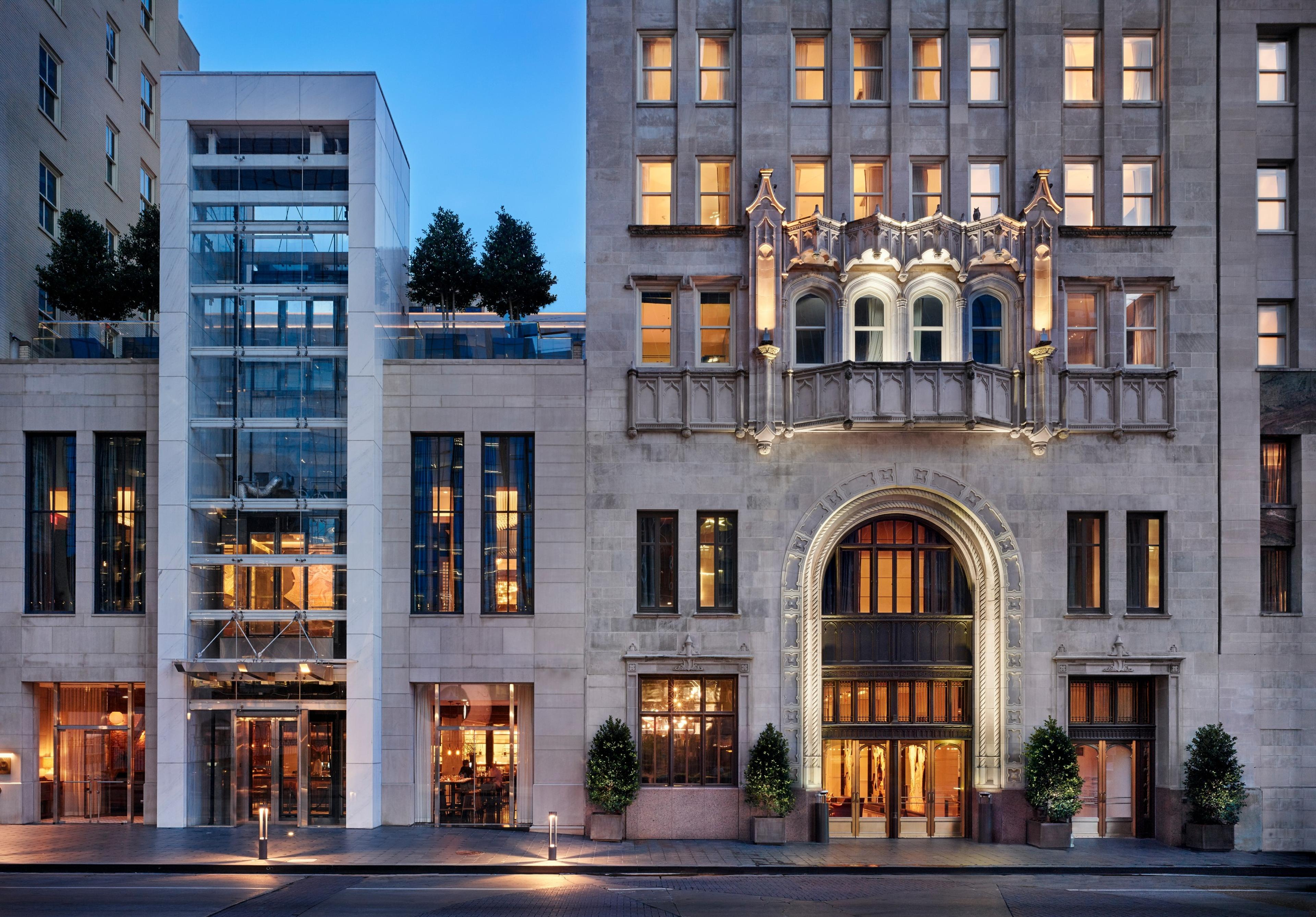
| Spaces | Seated | Standing |
|---|---|---|
| Mosaic Ballroom | 288 | 400 |
| Joule Terrace Pre Function | -- | 130 |
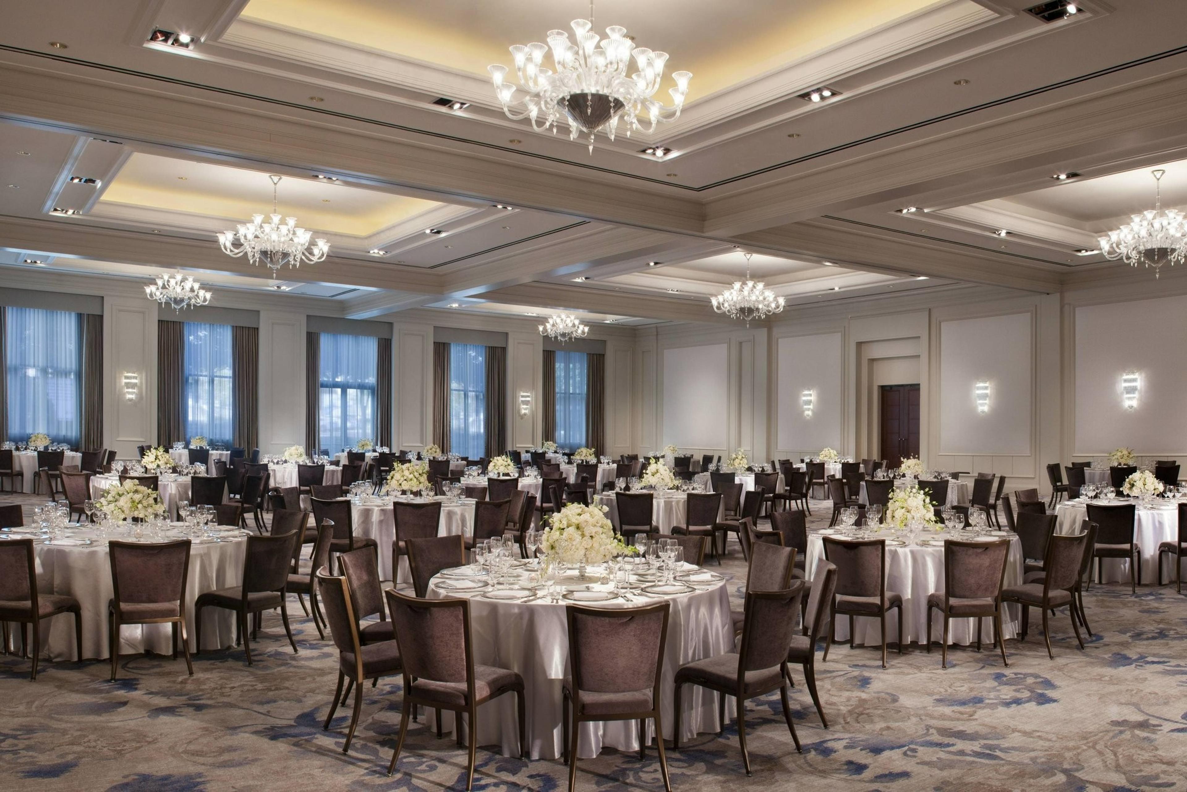
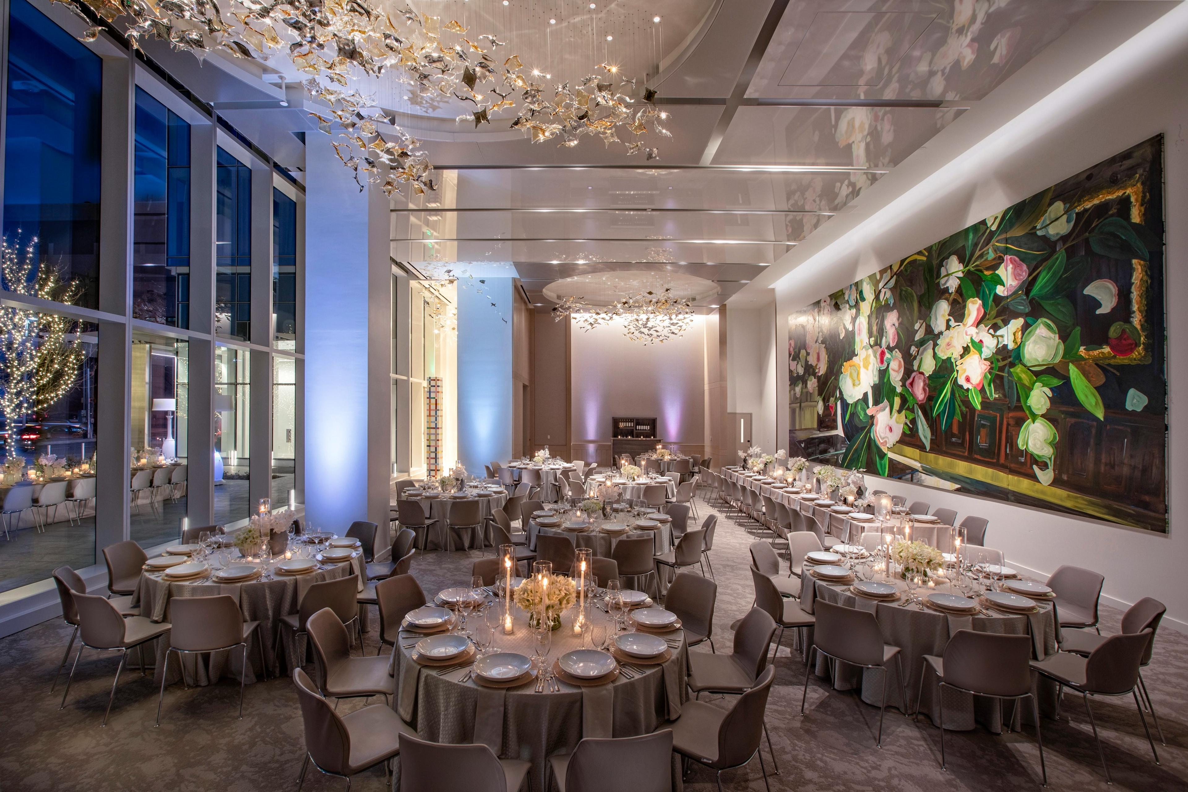
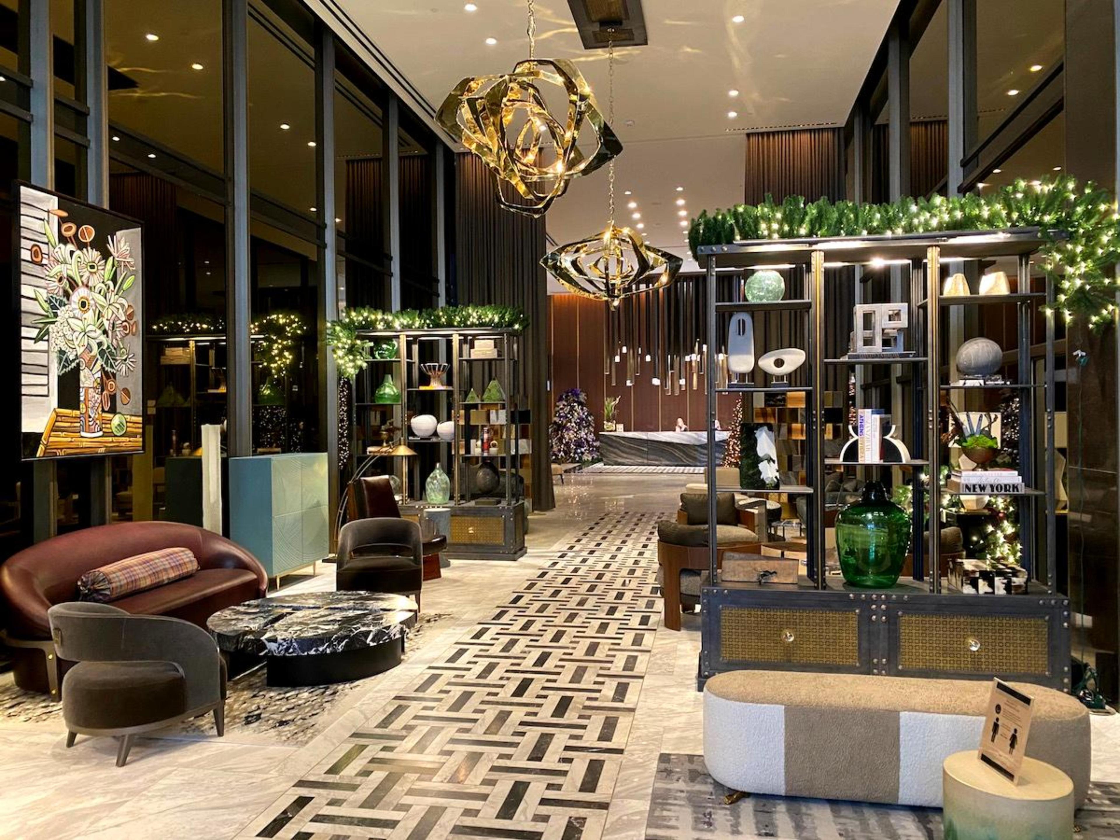
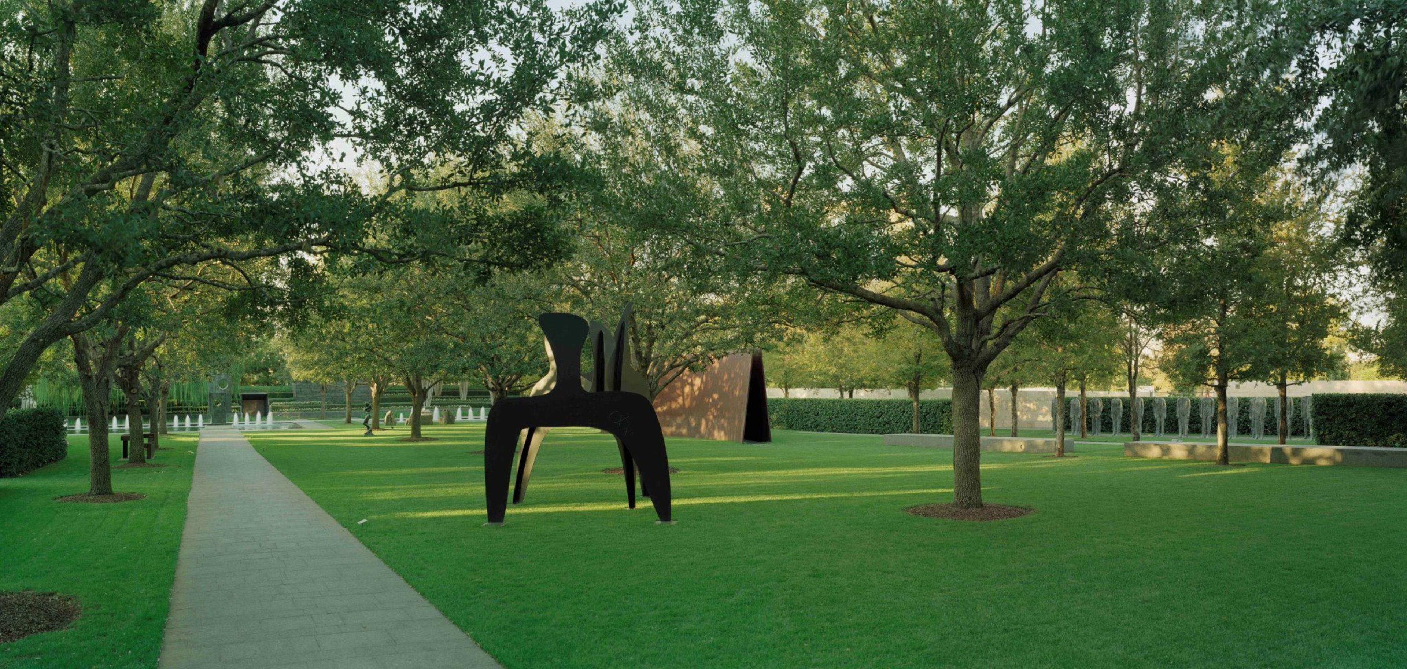
| Spaces | Seated | Standing |
|---|---|---|
| Full Center | 200 | 300 |
| Boardroom and Terrace | 30 | 50 |
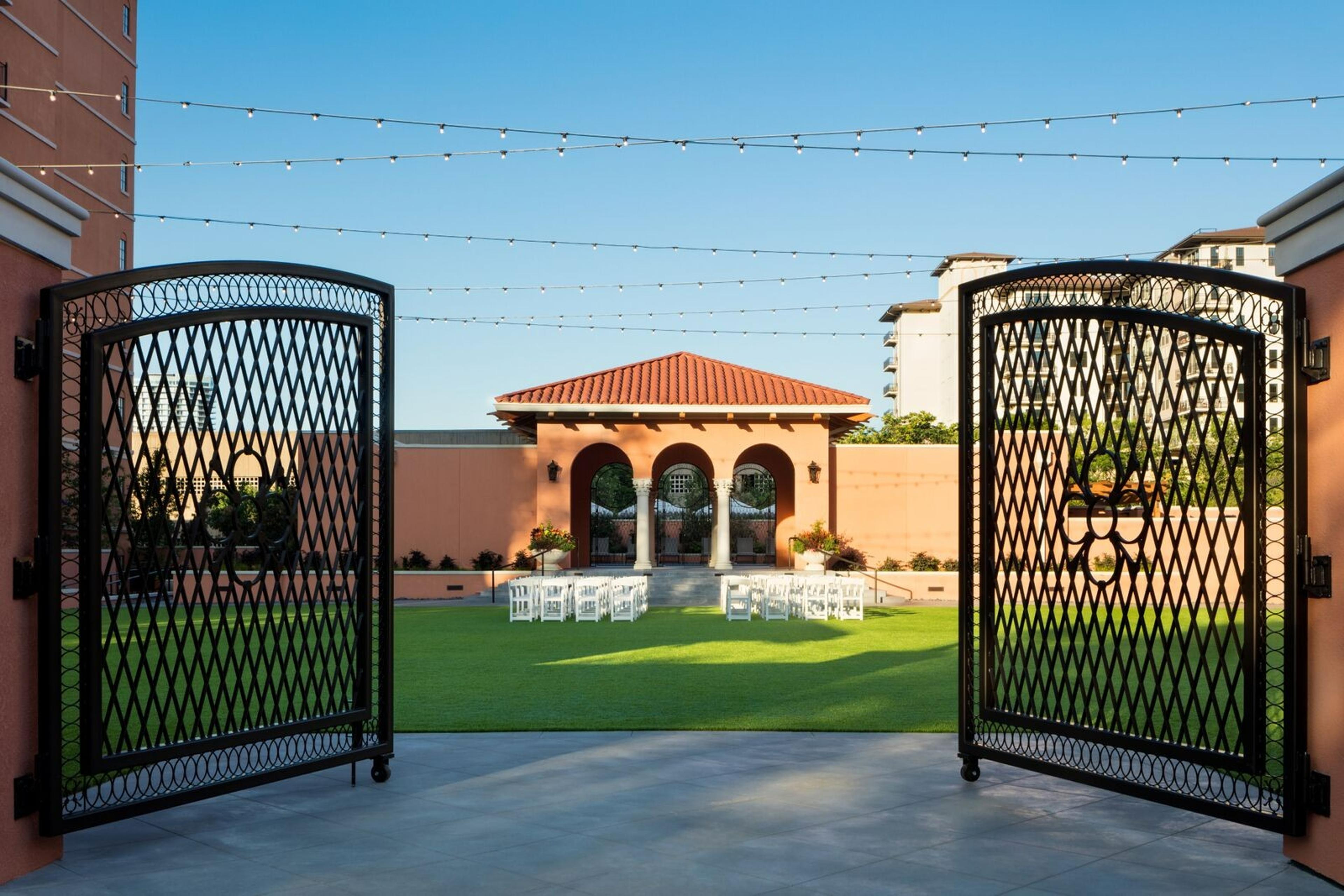

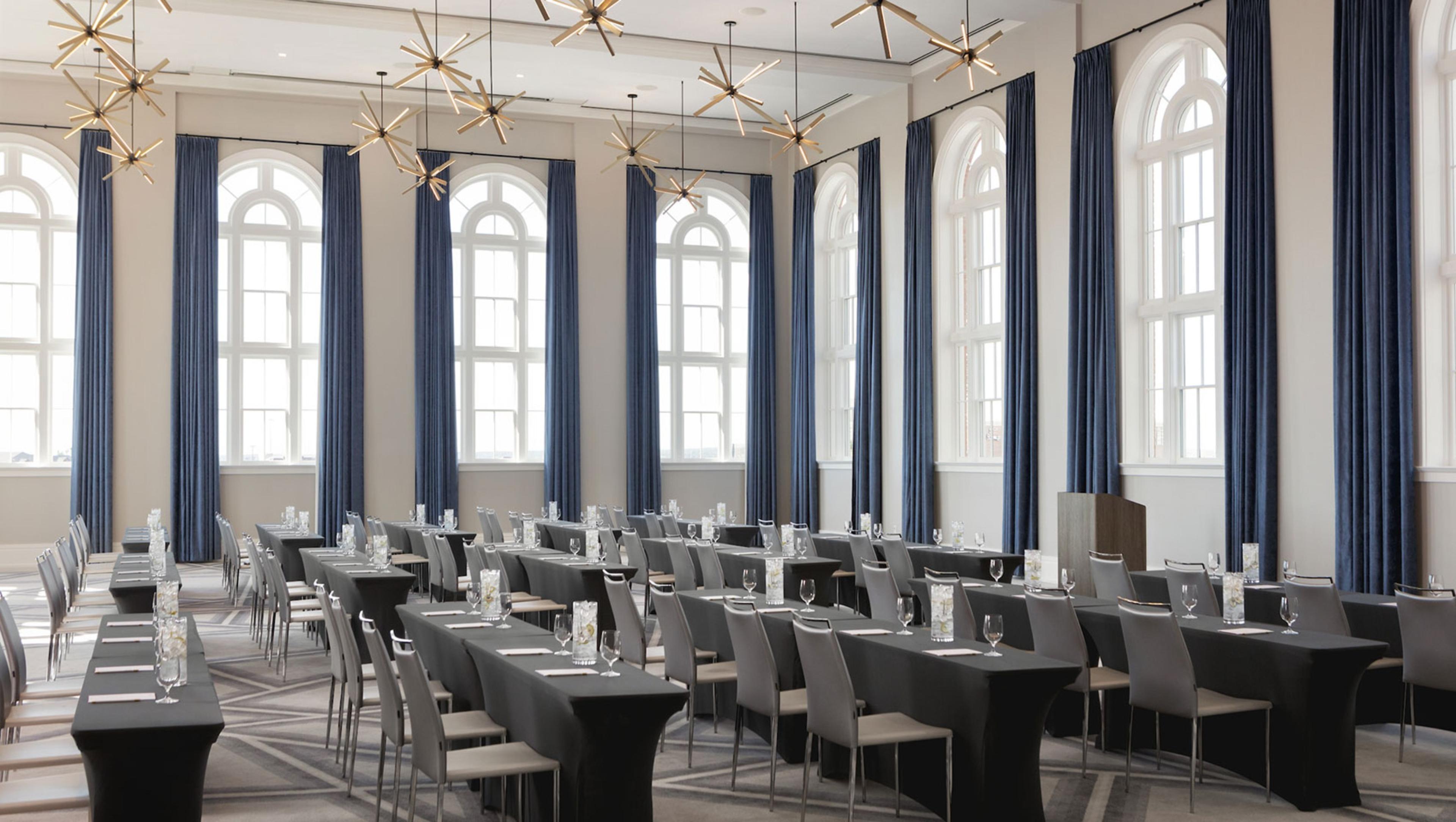
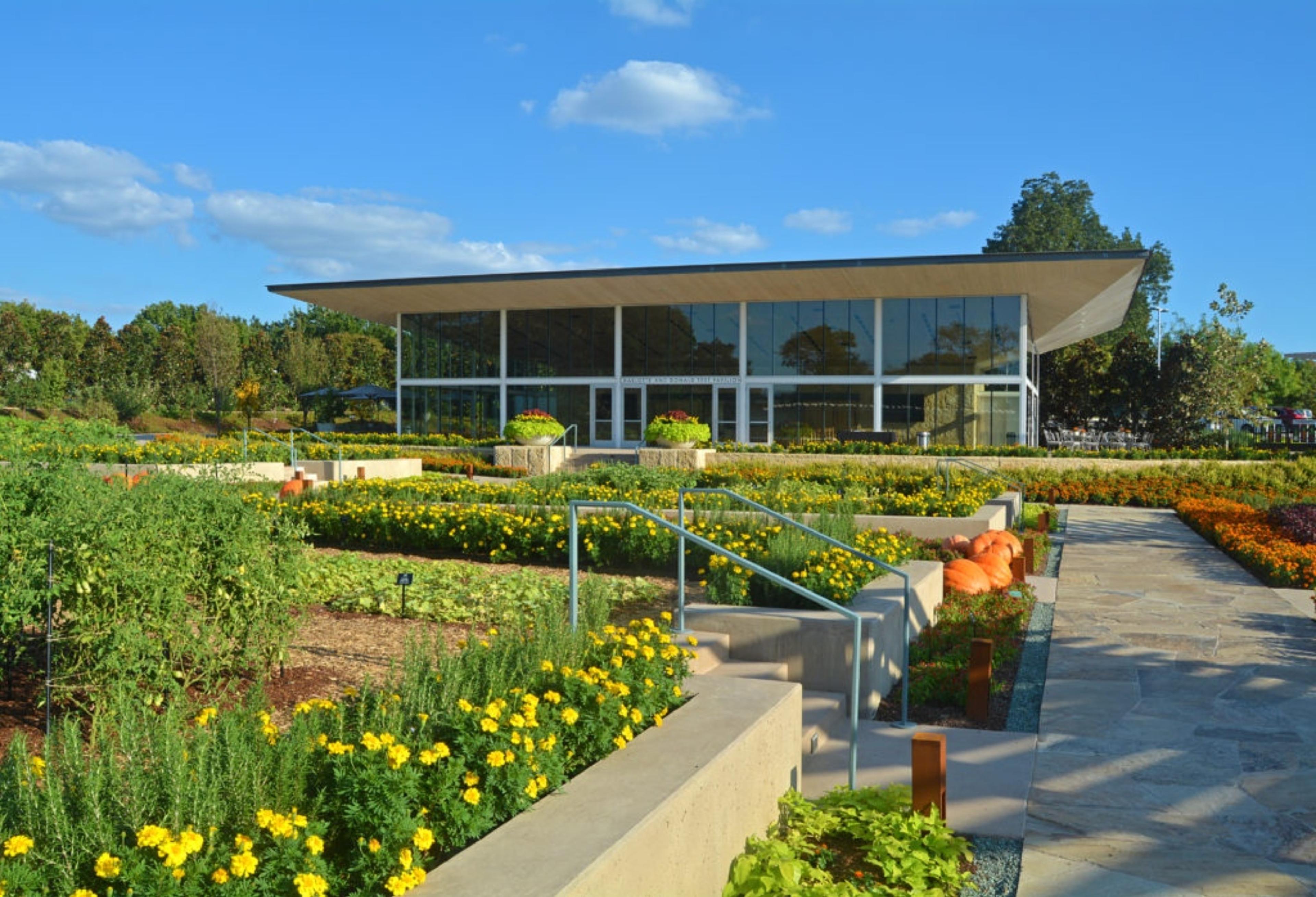
| Spaces | Seated | Standing |
|---|---|---|
| Rosine Hall | 600 | 600 |
| DeGolyer Estate - Library & House Interior | 80 | -- |
