Event Space
Raleigh, NC
| Spaces | Seated | Standing |
|---|---|---|
| The Second Floor | -- | -- |
| The Third Floor | 100 | -- |
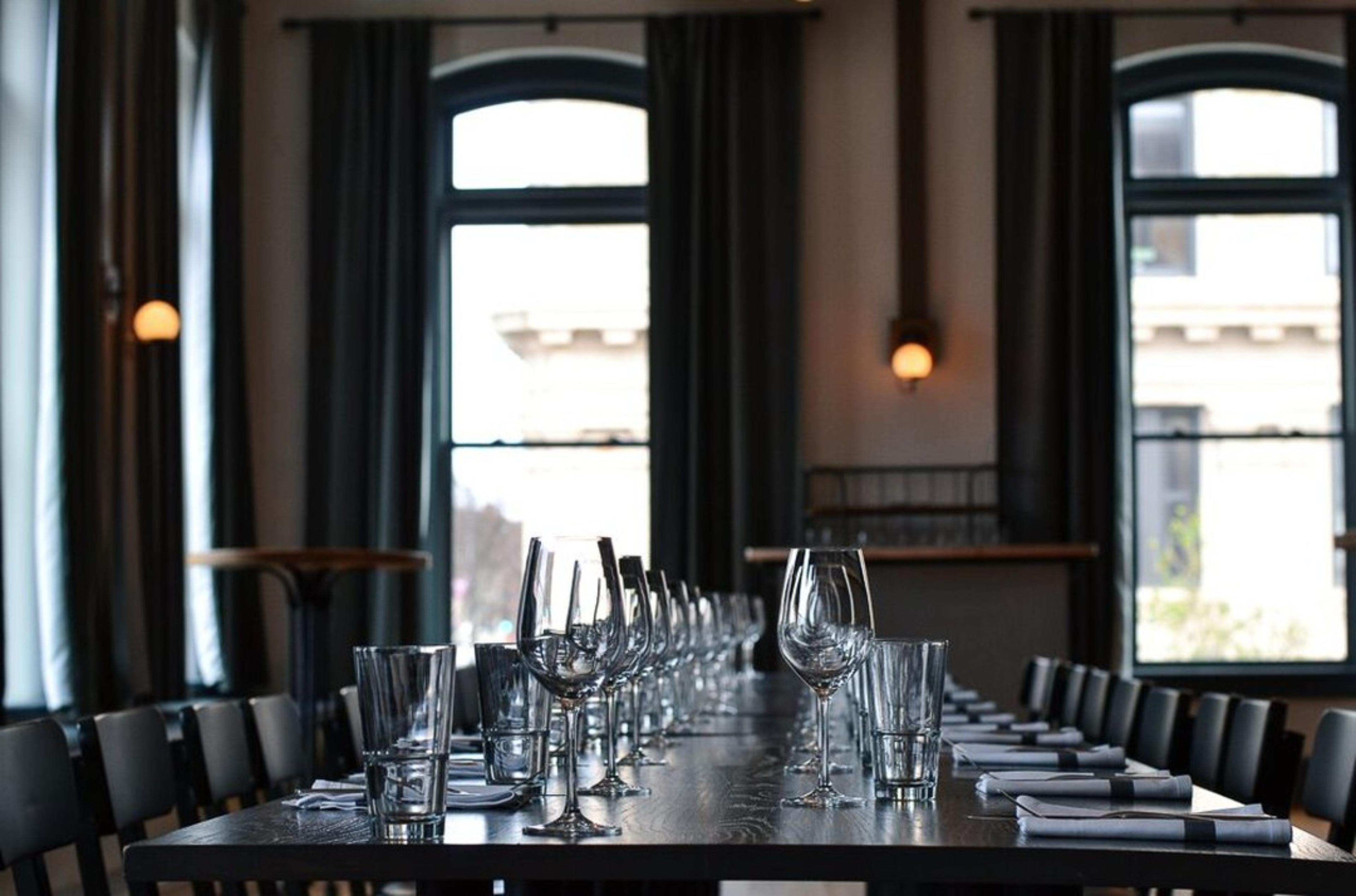
| Spaces | Seated | Standing |
|---|---|---|
| The Second Floor | -- | -- |
| The Third Floor | 100 | -- |
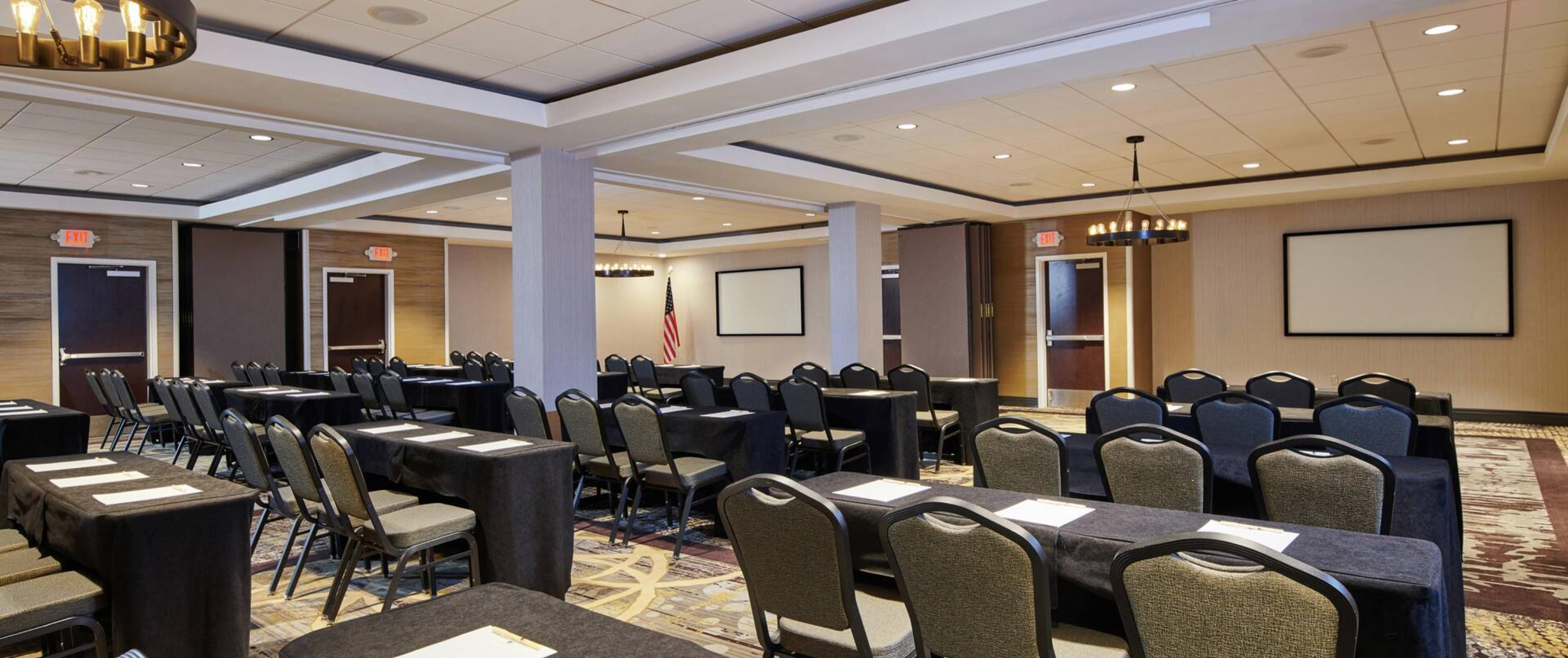
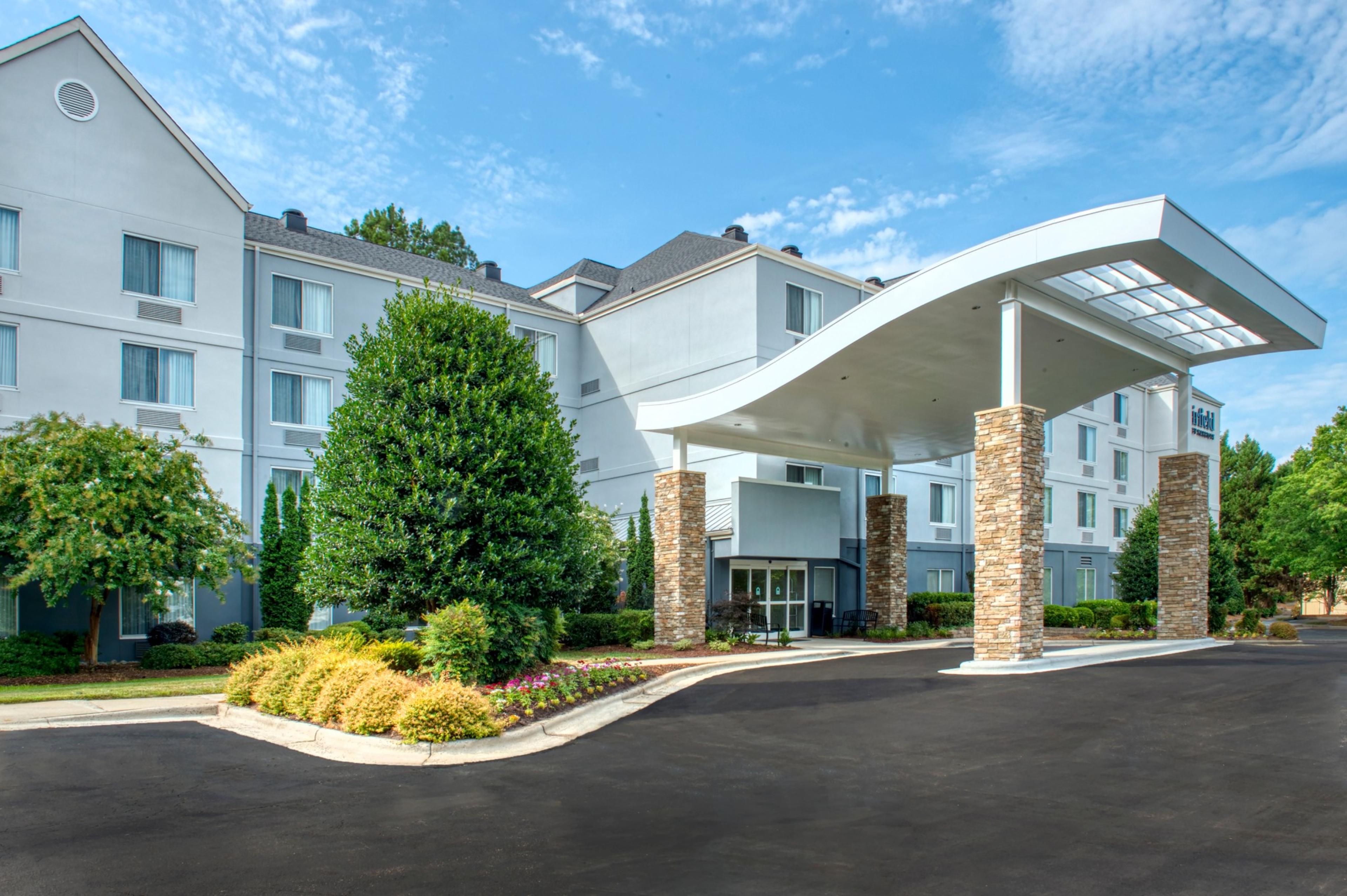
| Spaces | Seated | Standing |
|---|---|---|
| Oak Meeting Room | 20 | 20 |
| Boardroom | 10 | 10 |
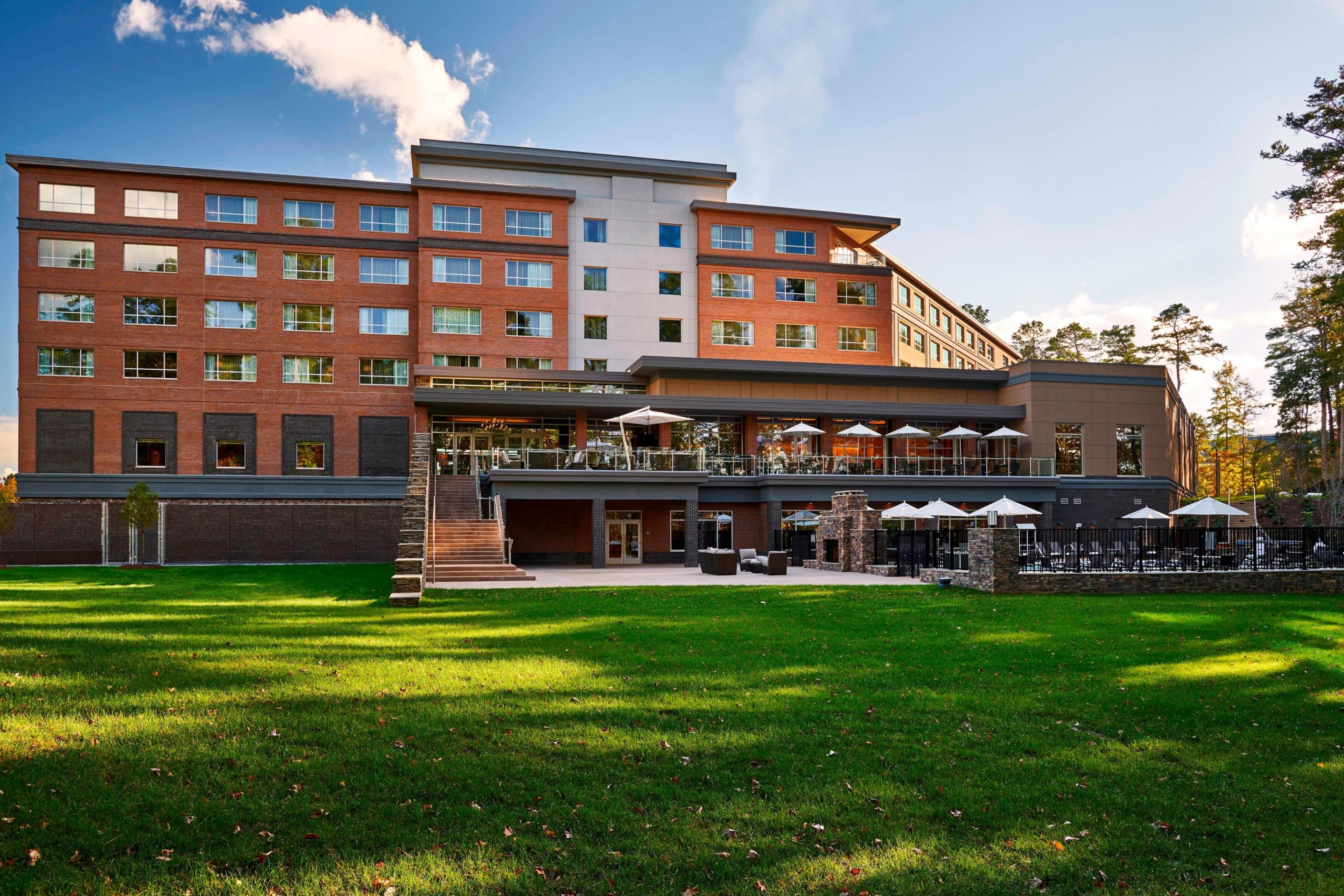
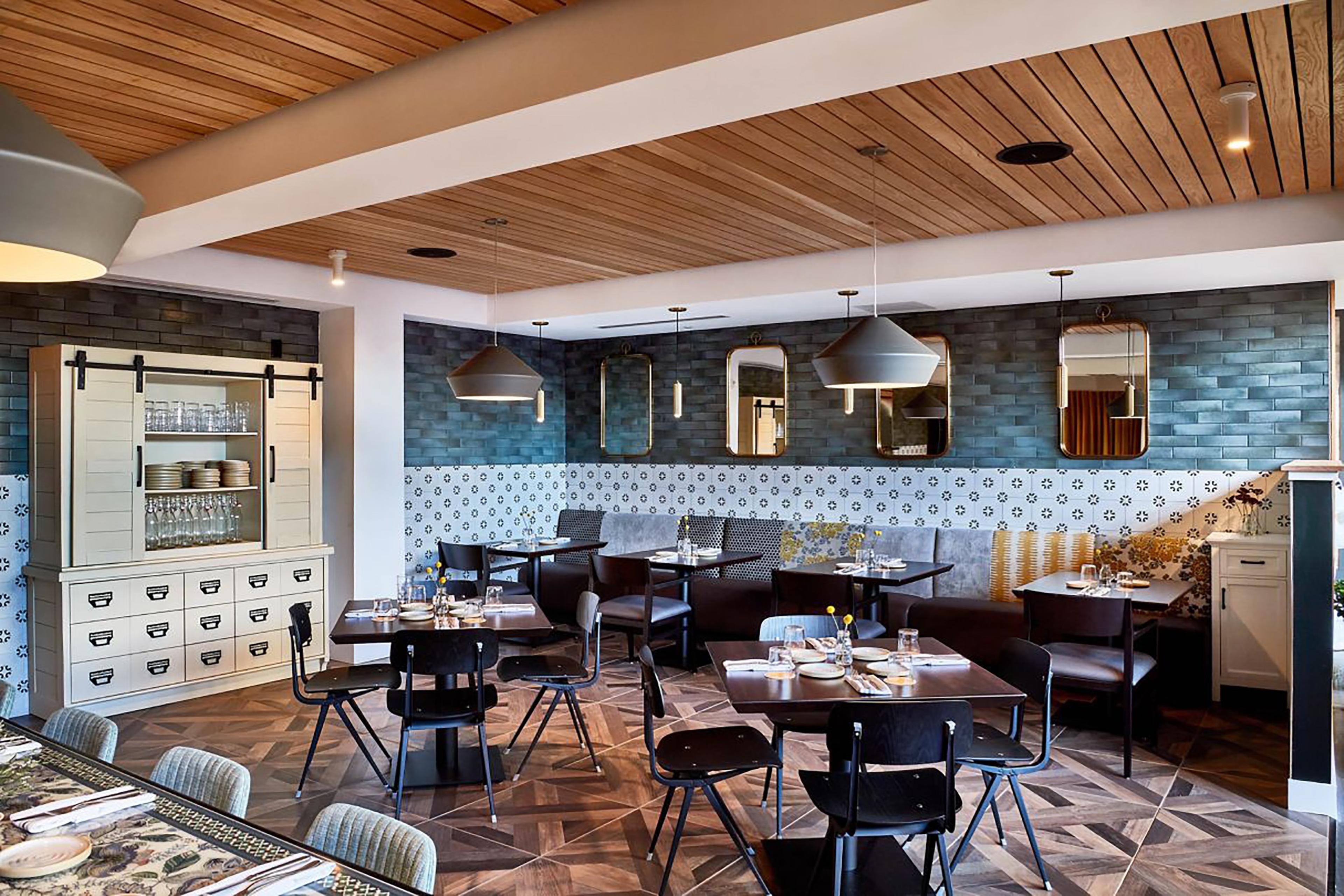
| Spaces | Seated | Standing |
|---|---|---|
| Full Buyout of The Casso, Raleigh, a Tribute Portfolio Hotel | -- | -- |
| Boardroom | 40 | 60 |
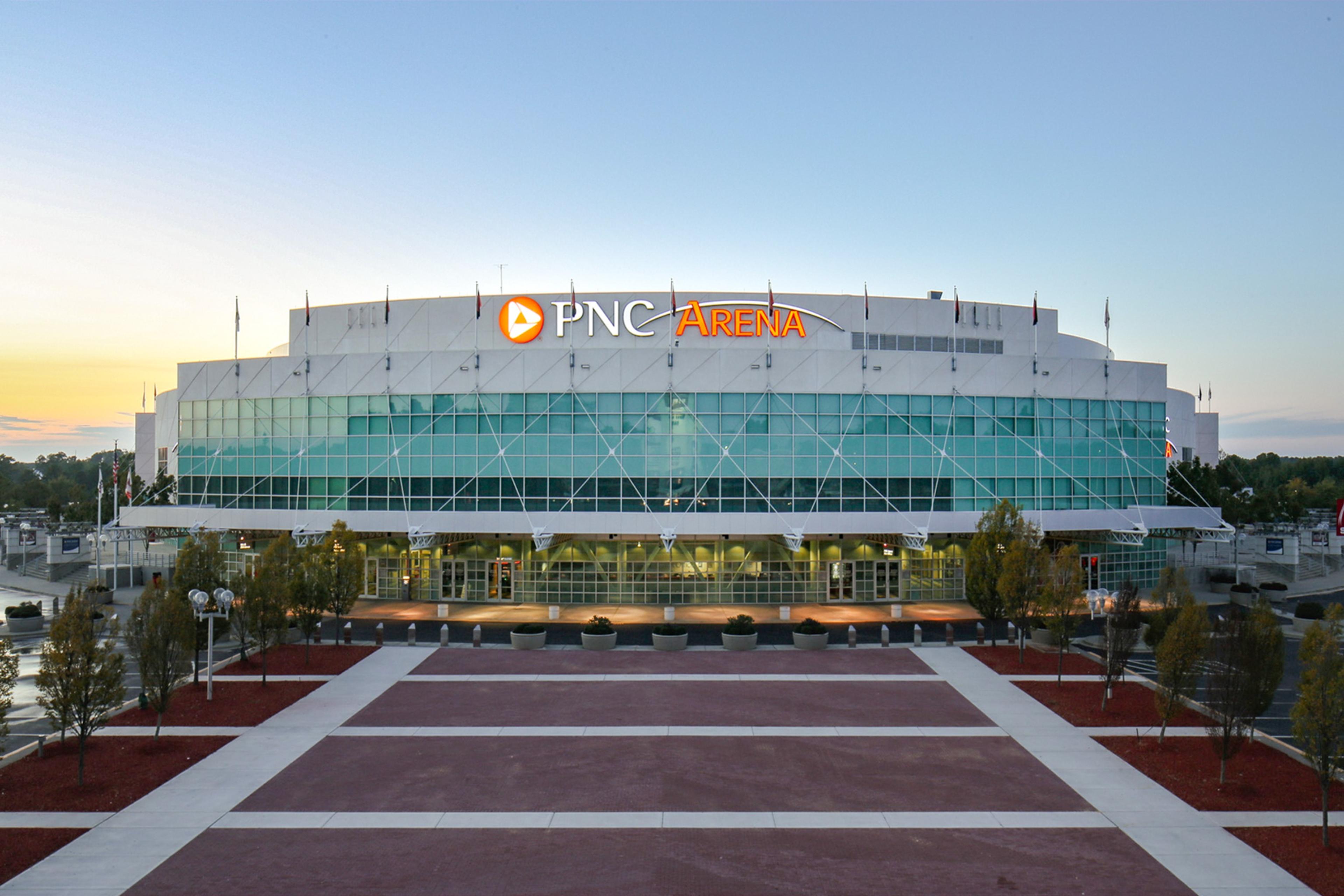
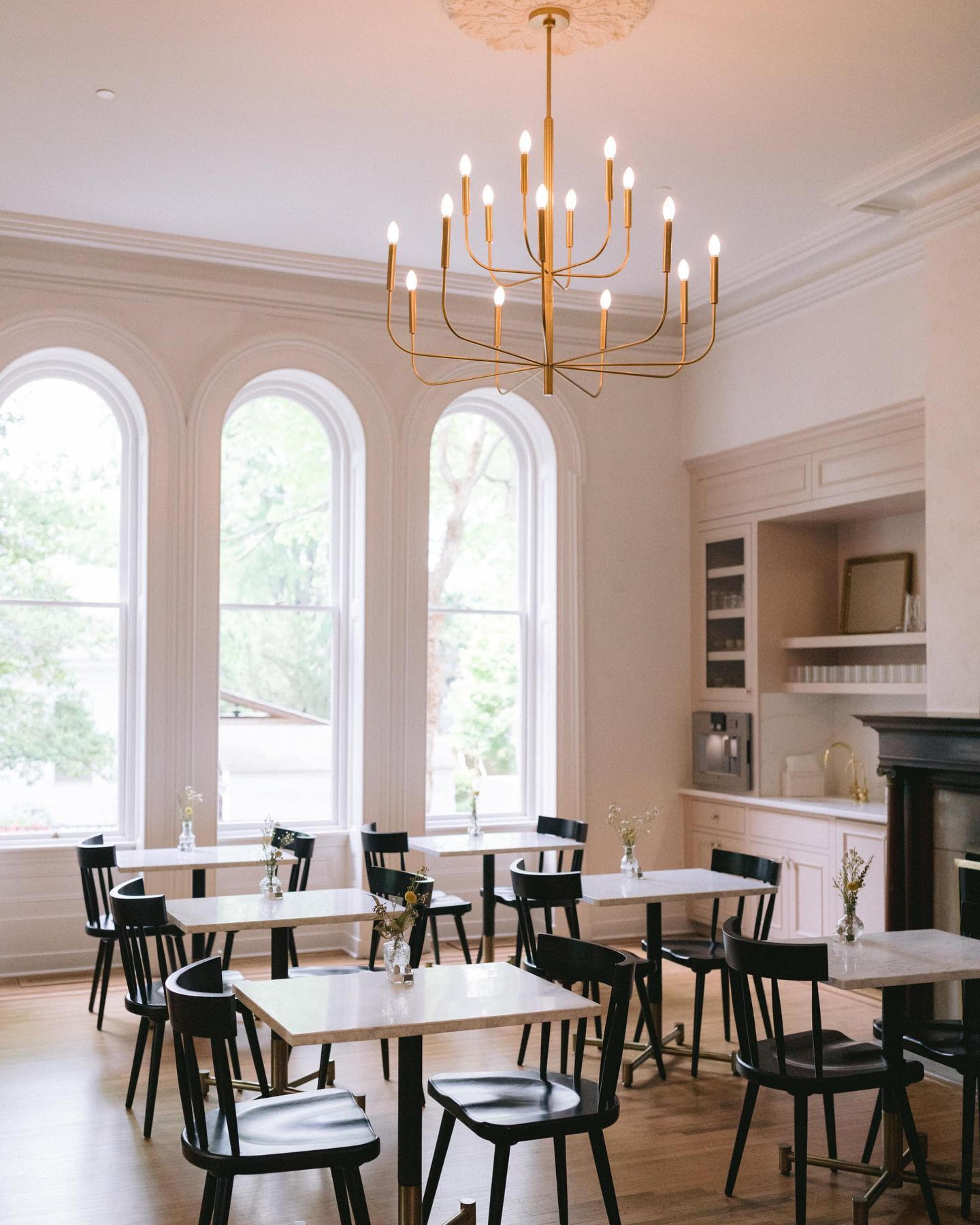
| Spaces | Seated | Standing |
|---|---|---|
| Lower Lounge | 15 | -- |
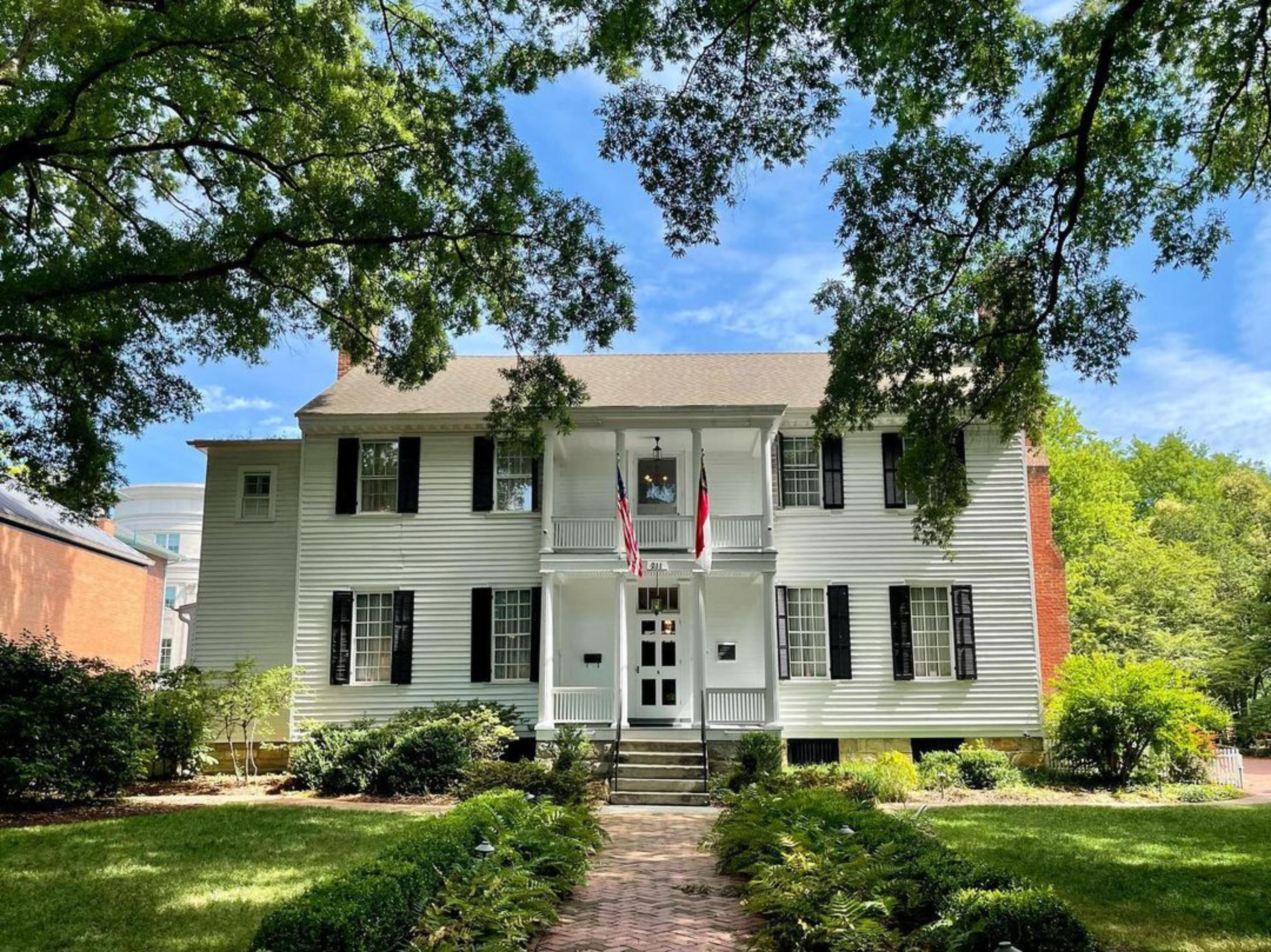
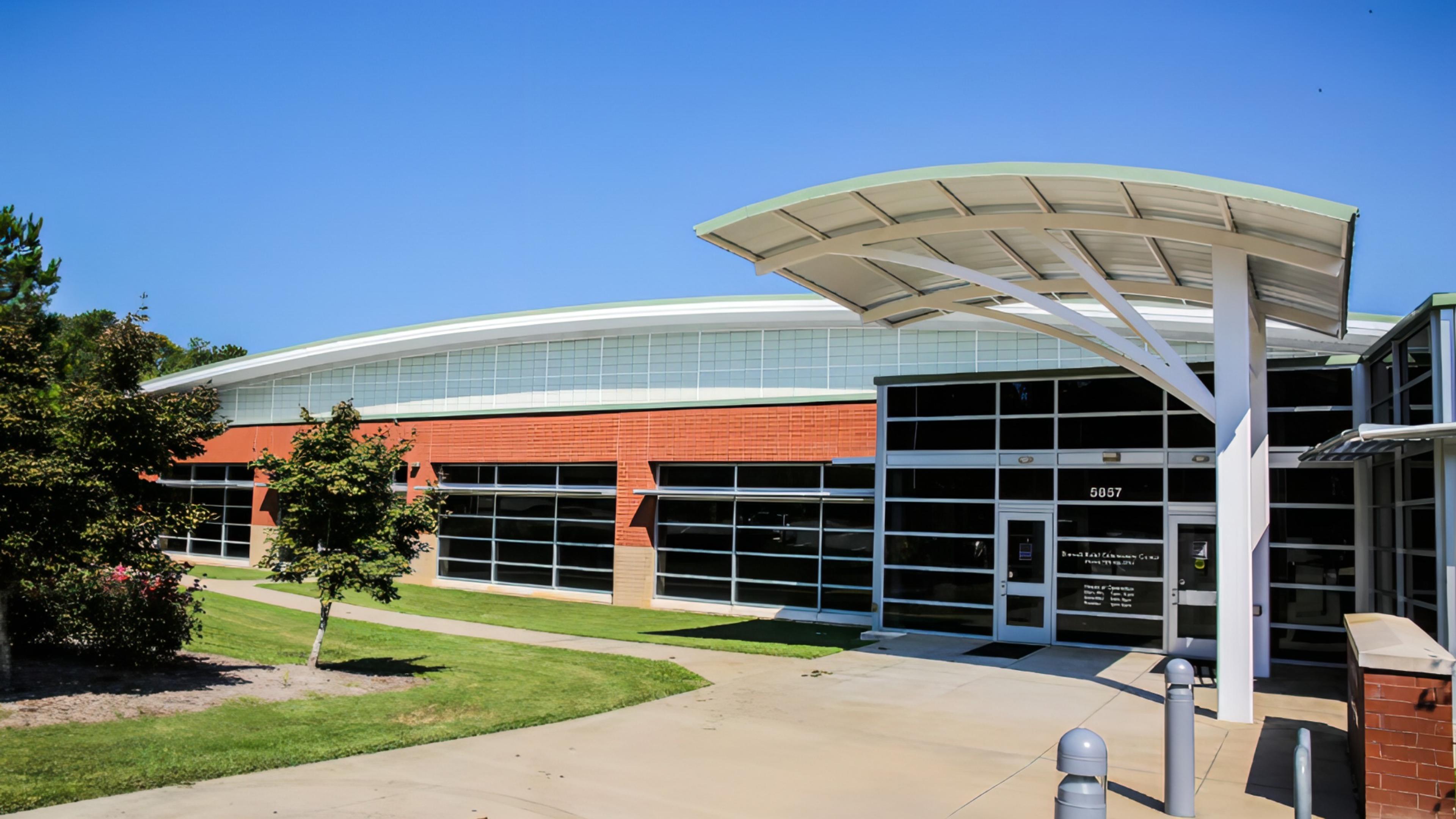
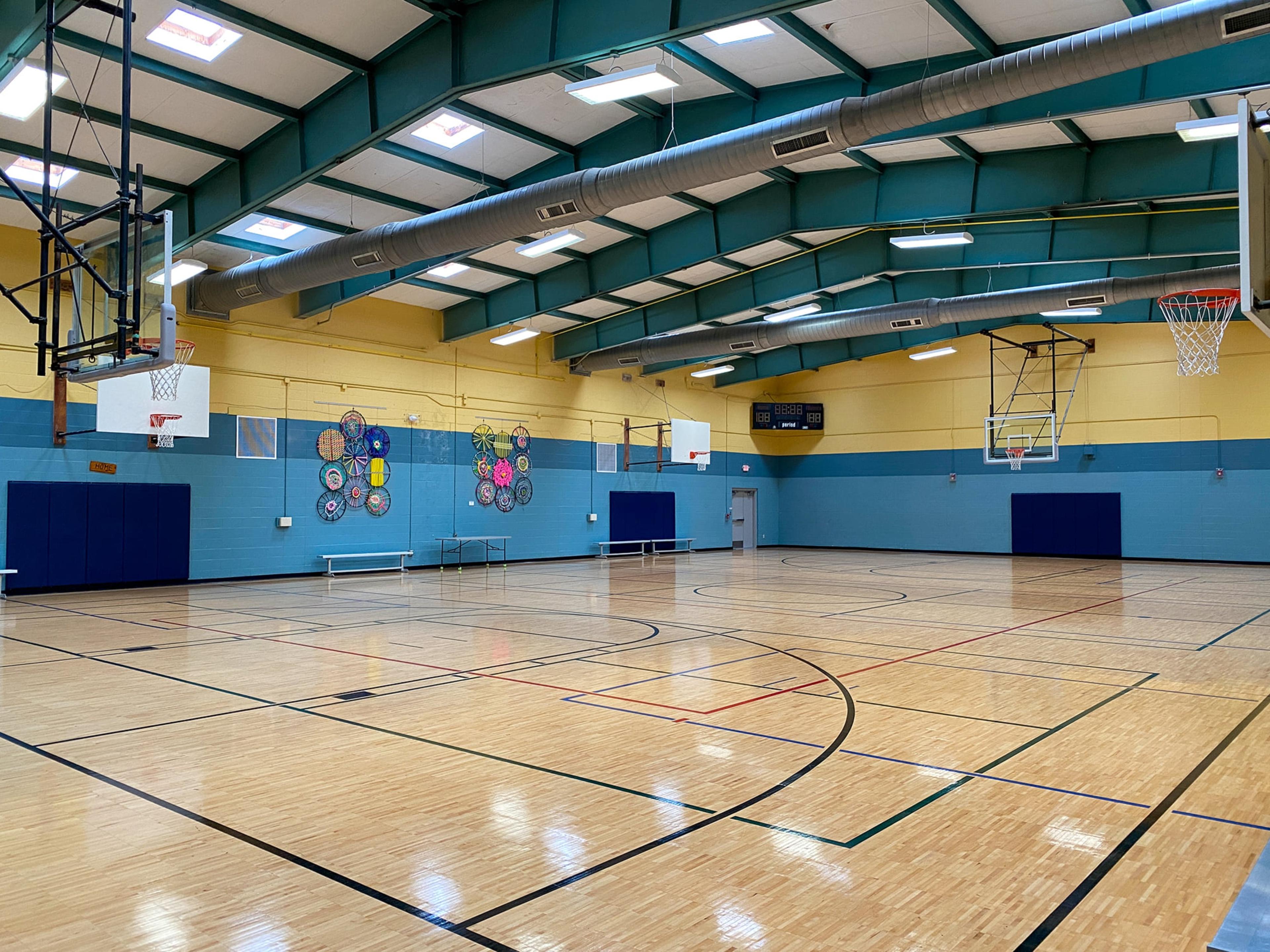
| Spaces | Seated | Standing |
|---|---|---|
| Large Multipurpose “Club” Room | -- | 70 |
| Gymnasium | 299 | 9 |
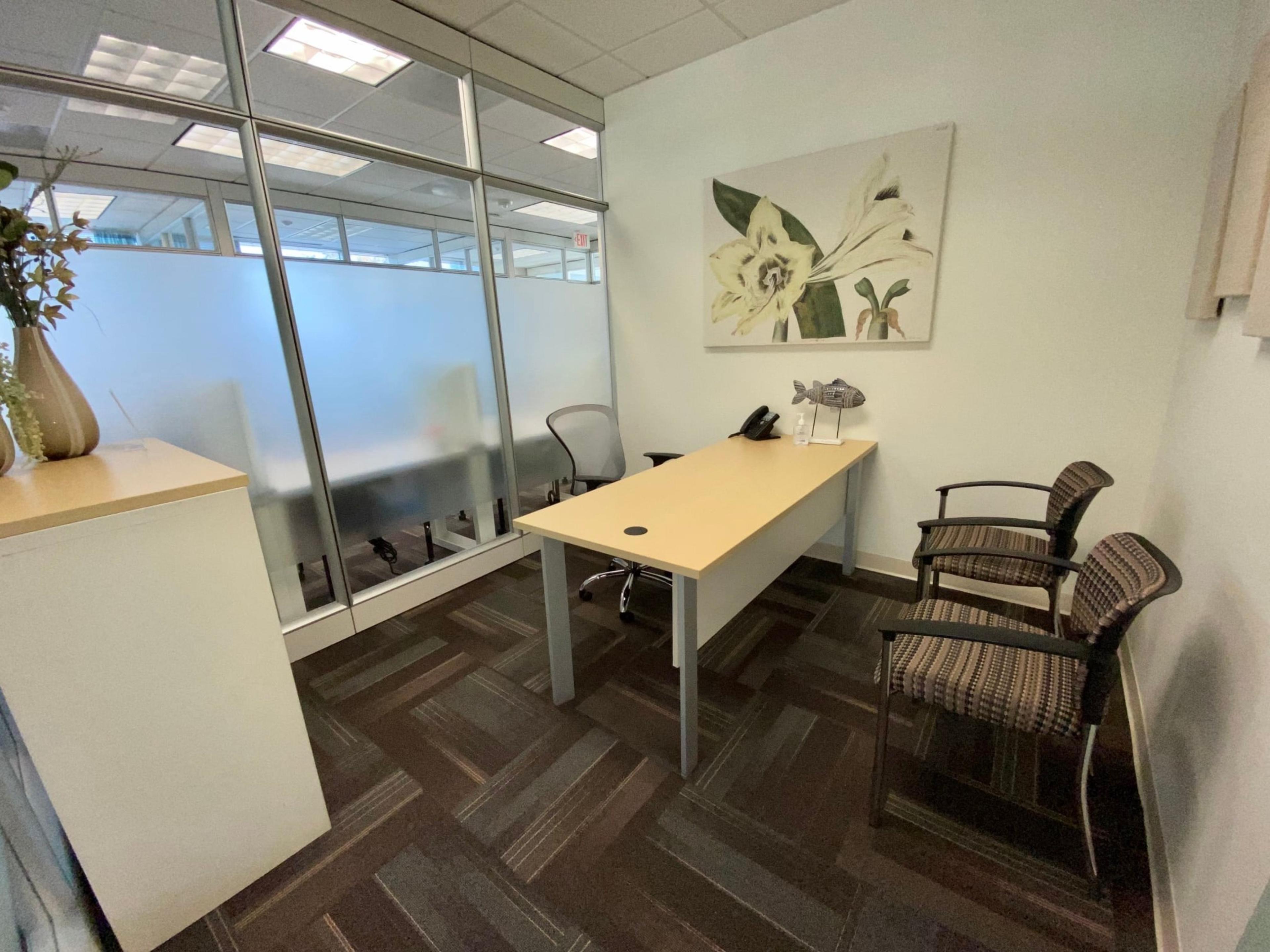
| Spaces | Seated | Standing |
|---|---|---|
| Small Conference Room | 6 | -- |
| Medium Conference Room | 8 | -- |
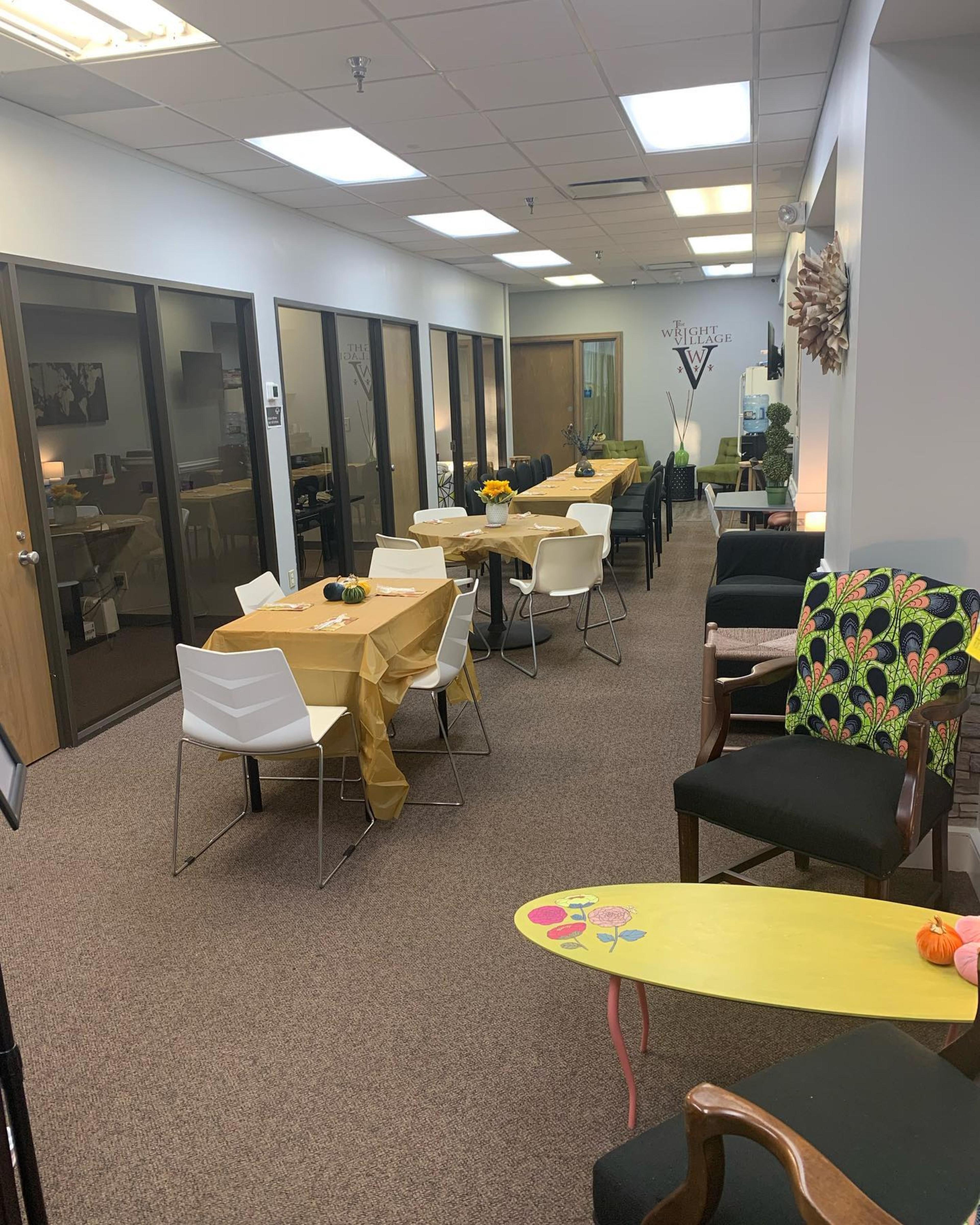
| Spaces | Seated | Standing |
|---|---|---|
| Conference Room | 8 | -- |
| Private Event Space | -- | -- |
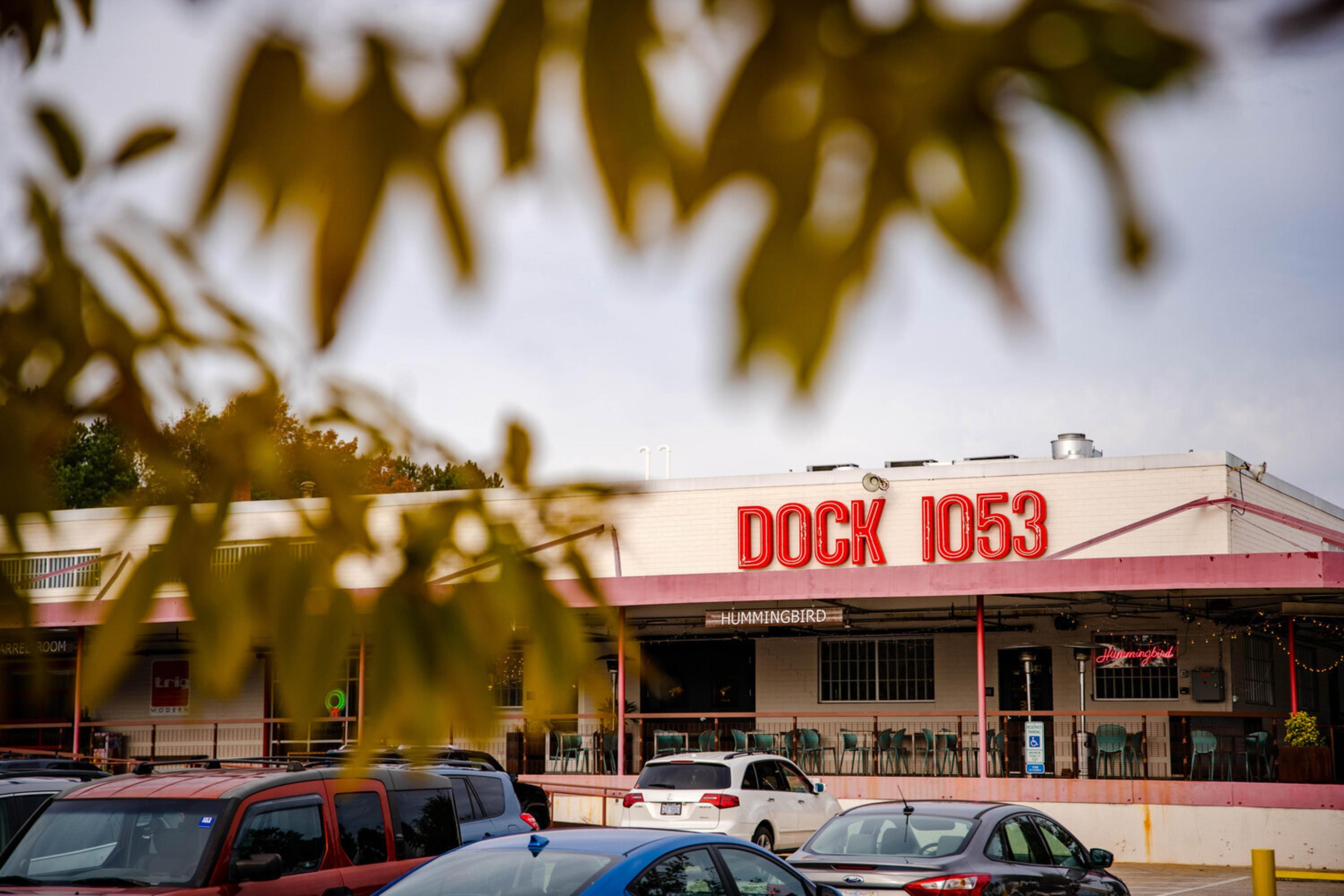
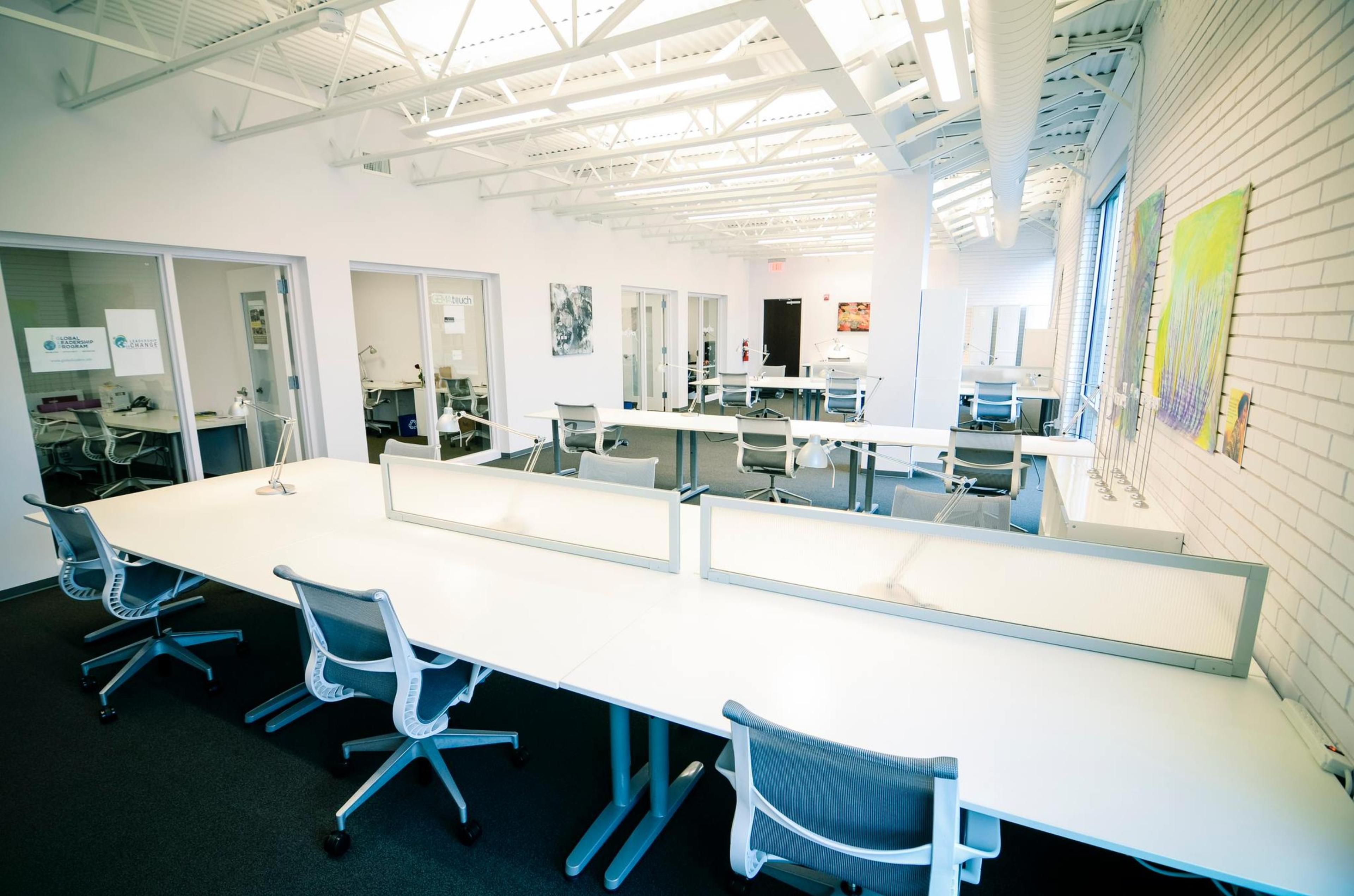
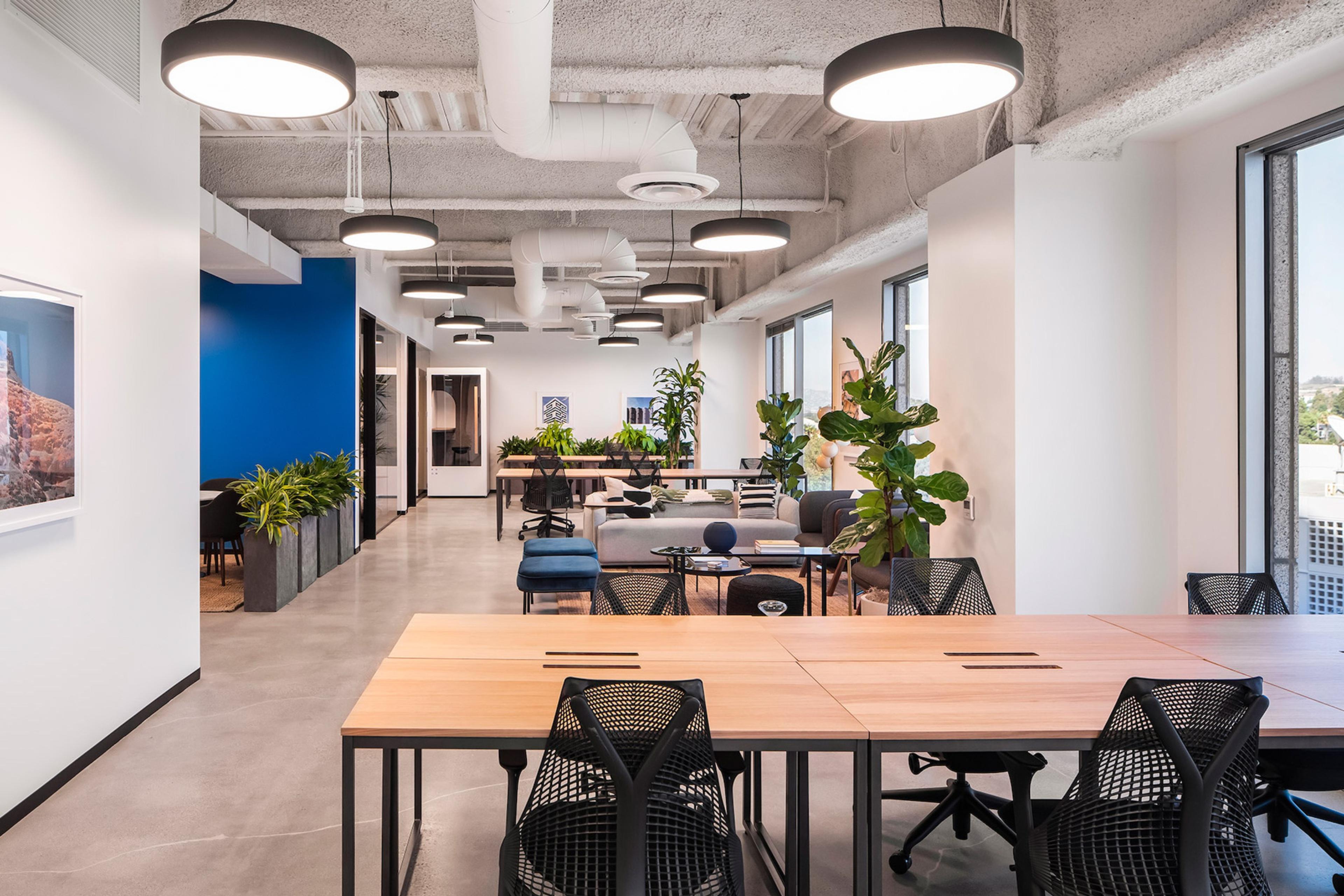
| Spaces | Seated | Standing |
|---|---|---|
| Meeting Spaces | -- | -- |
| Conference Rooms | 20 | -- |
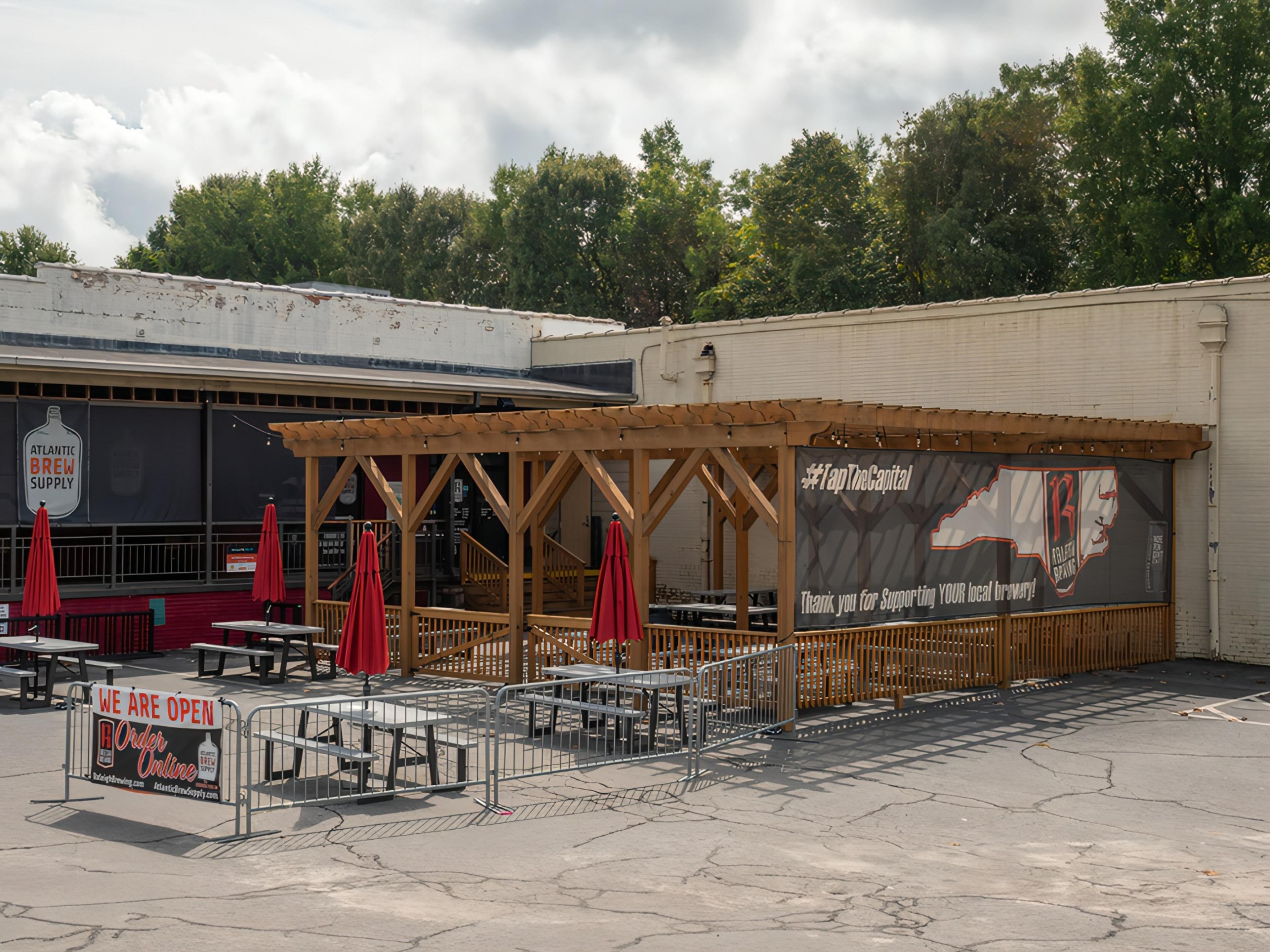
| Spaces | Seated | Standing |
|---|---|---|
| Tavern Room | 30 | -- |
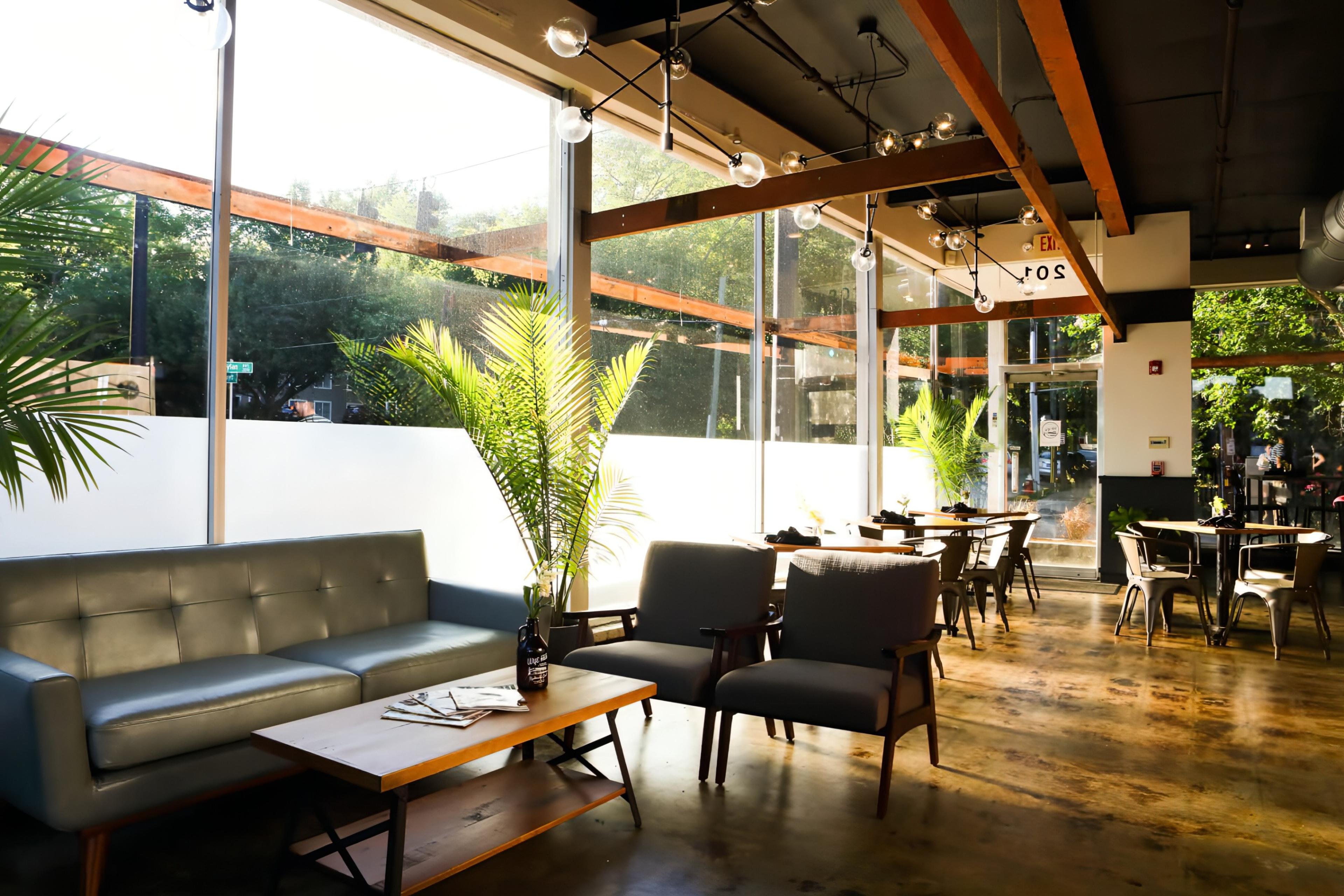
| Spaces | Seated | Standing |
|---|---|---|
| Full Buyout | 300 | -- |
| Downtown Taproom | 75 | -- |
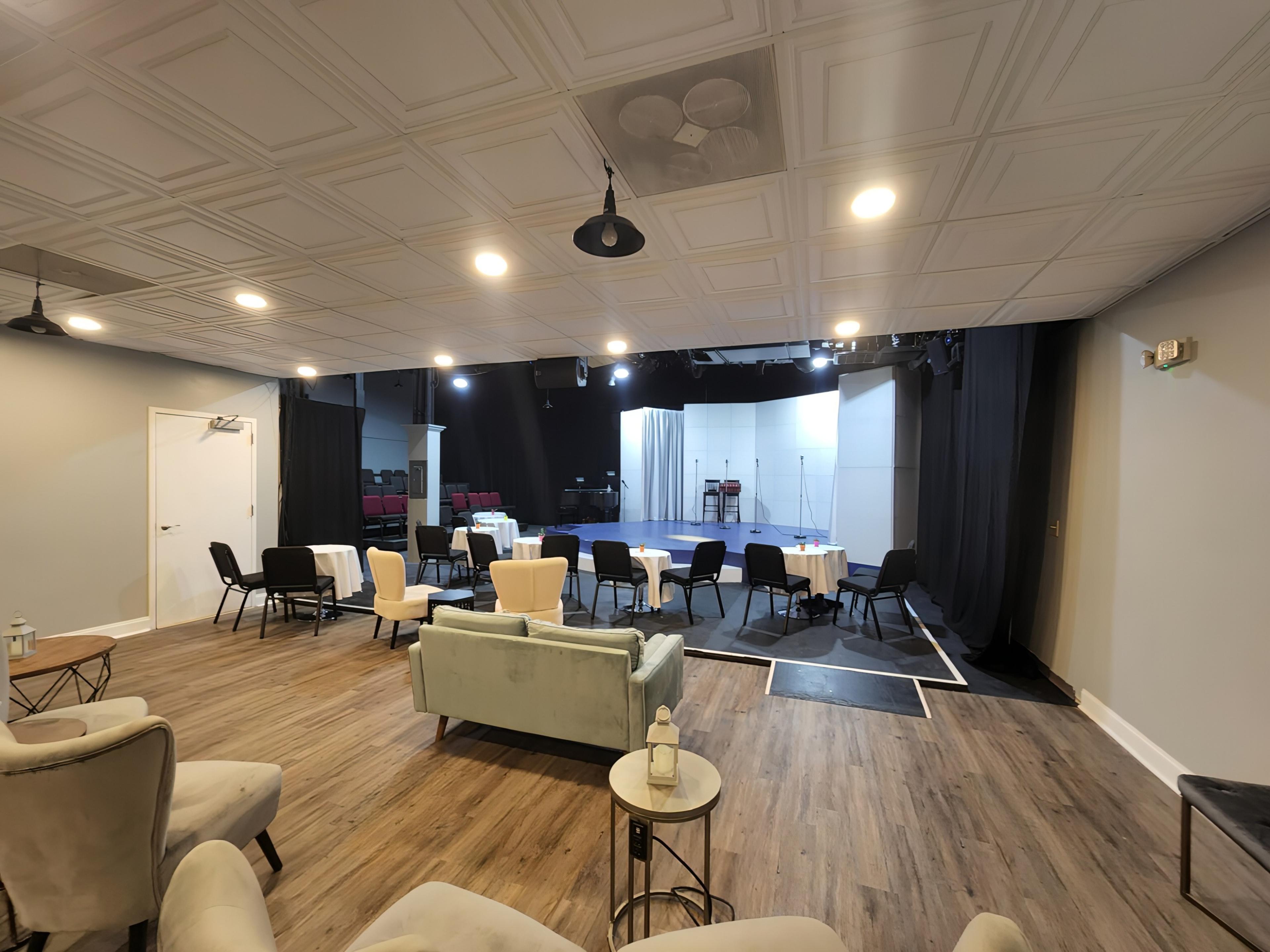
| Spaces | Seated | Standing |
|---|---|---|
| Self Tape Room | -- | -- |
| Cabaret Theatre and Lobby | 80 | 80 |
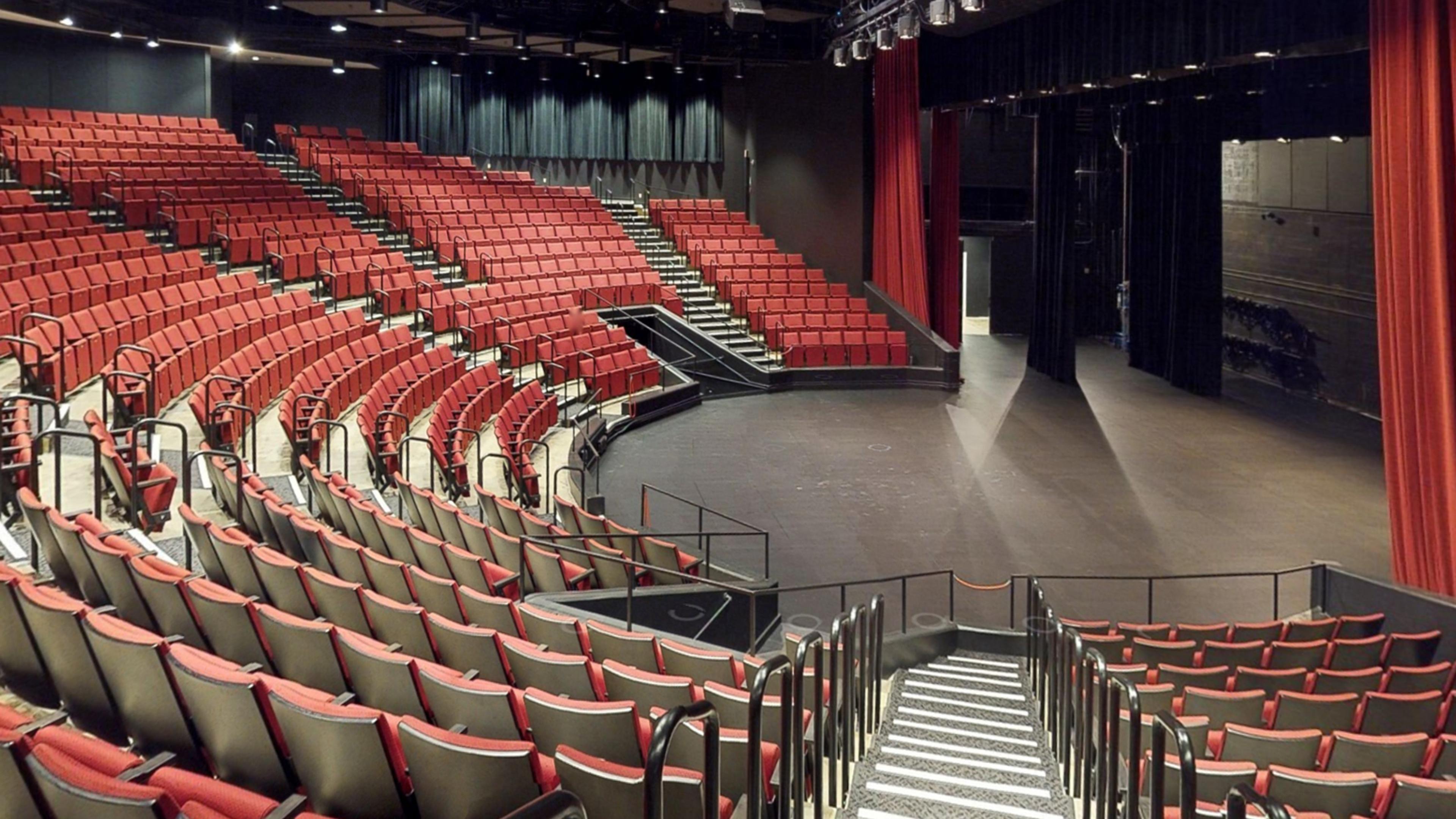
| Spaces | Seated | Standing |
|---|---|---|
| Stewart Theatre | 759 | 759 |
| Titmus Theatre | 192 | 192 |
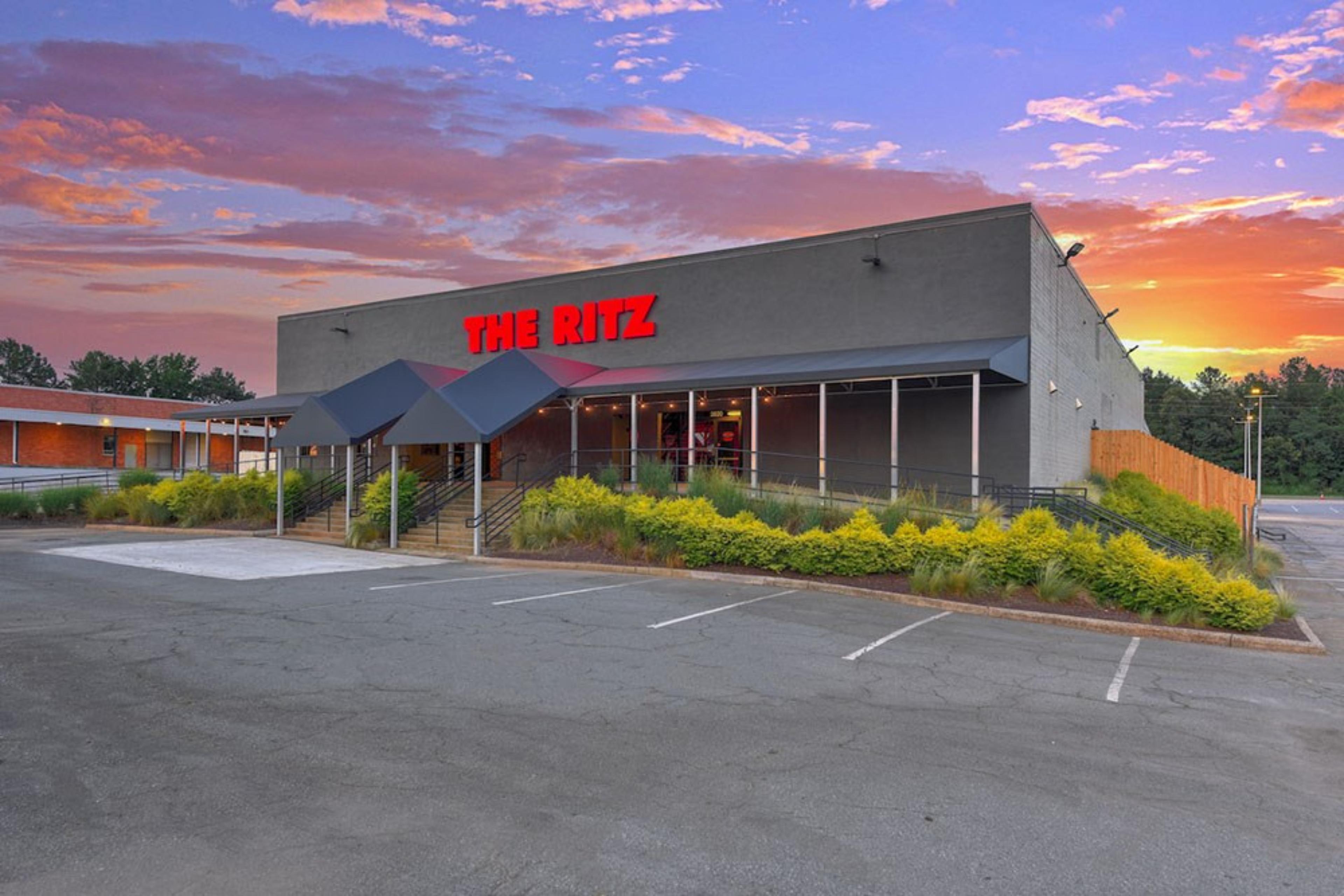
| Spaces | Seated | Standing |
|---|---|---|
| Full Venue | 351 | 1150 |
| Music Hall | 328 | 1000 |
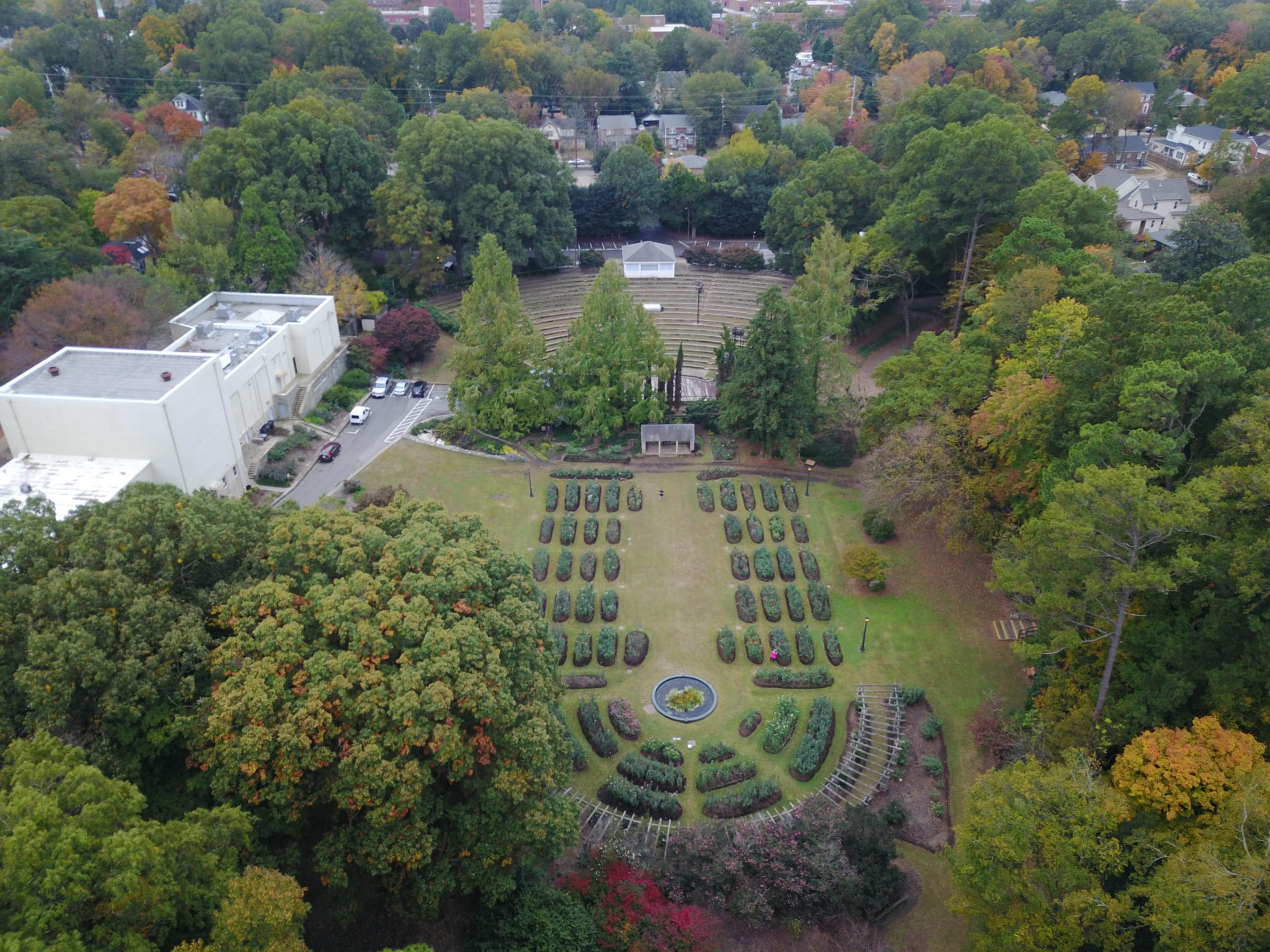
| Spaces | Seated | Standing |
|---|---|---|
| The Stephenson Amphitheatre | 2000 | 2000 |
| Cantey V. Sutton Theatre | 298 | 298 |
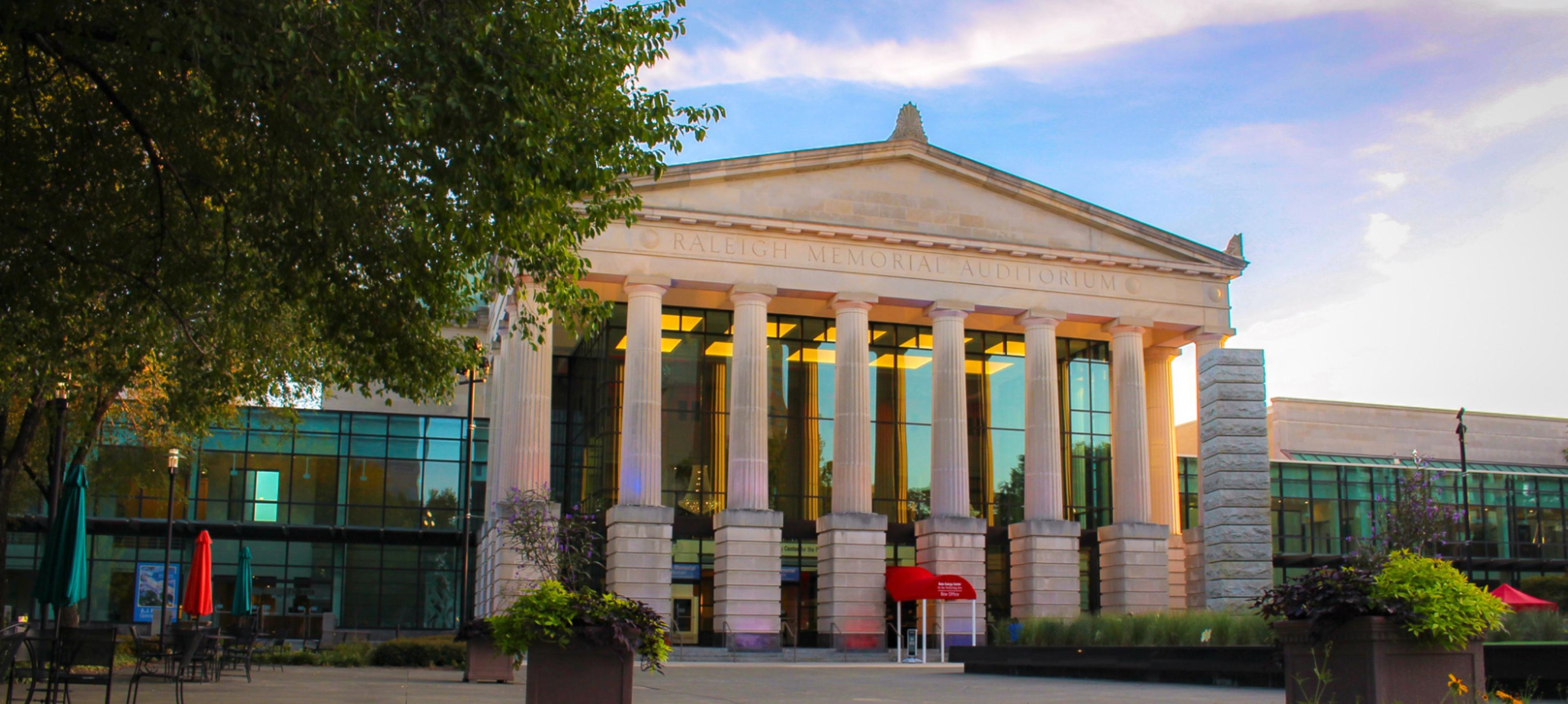
| Spaces | Seated | Standing |
|---|---|---|
| Kennedy Theatre | 150 | 150 |
| A.J. Fletcher Opera Theater | 600 | 600 |
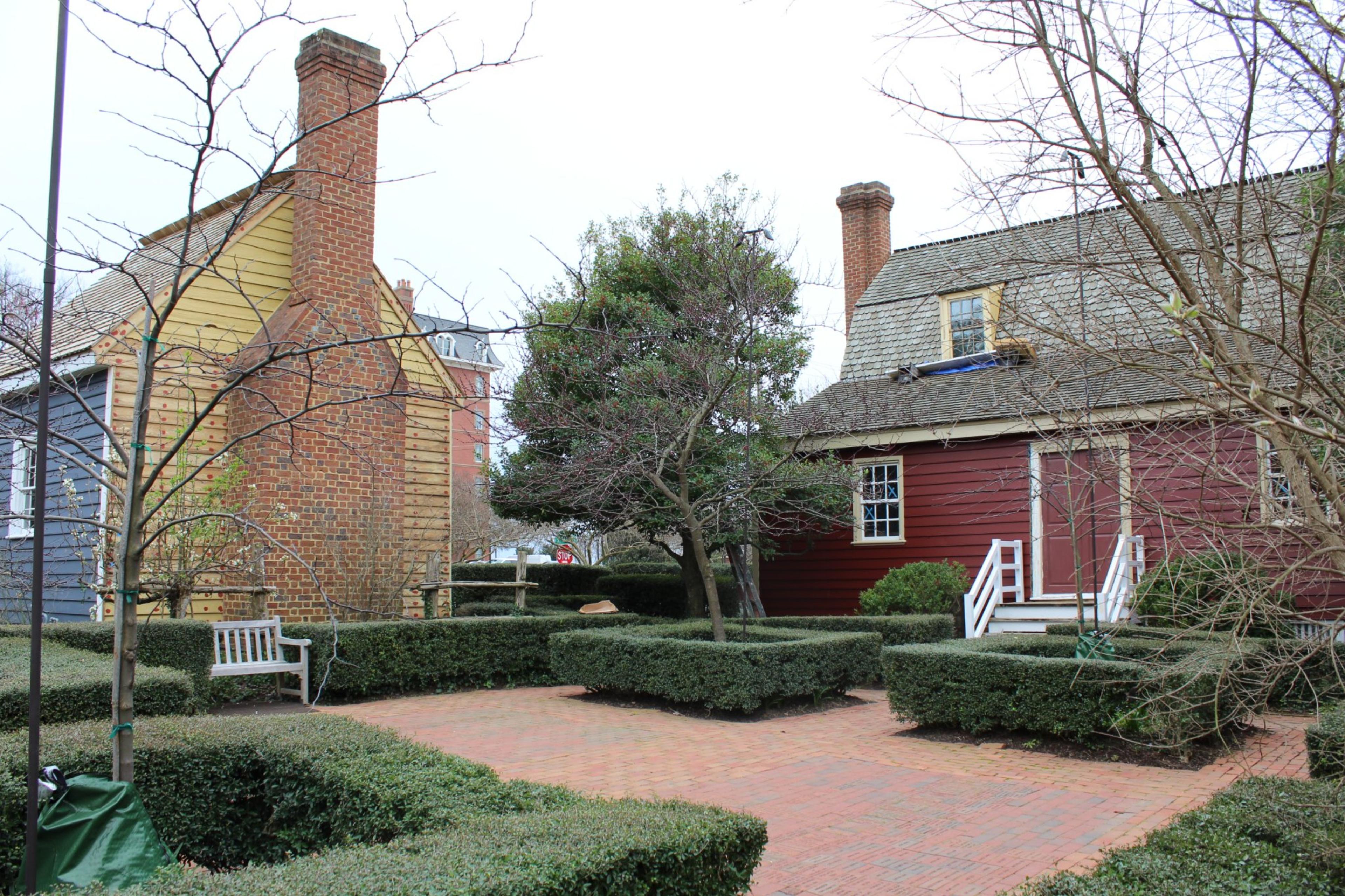
| Spaces | Seated | Standing |
|---|---|---|
| The Grounds | 125 | -- |
| The Visitors Center | 20 | -- |
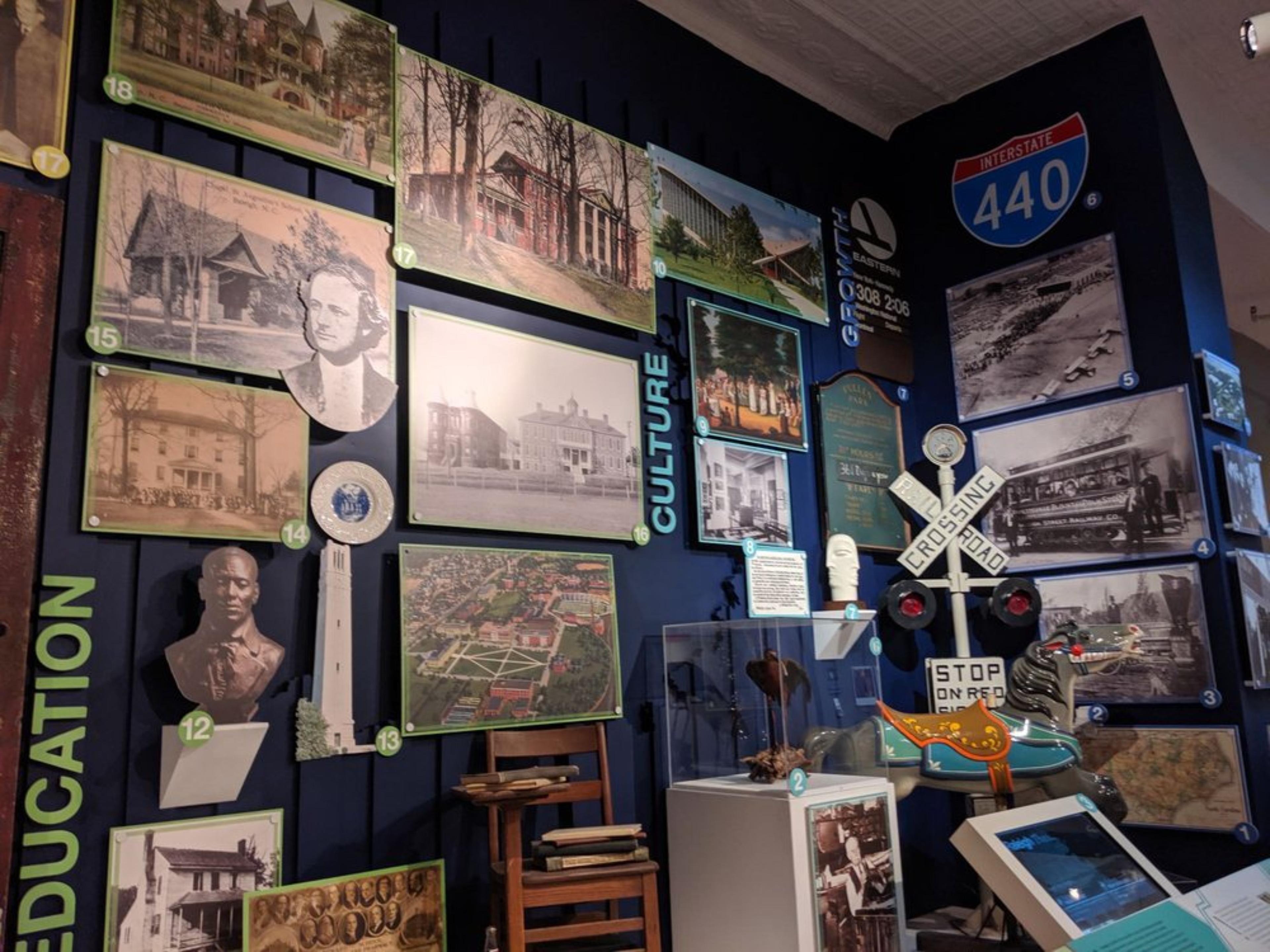
| Spaces | Seated | Standing |
|---|---|---|
| Lobby Gallery (1st Floor) | 50 | 75 |
| Woman’s Club of Raleigh Classroom (Lower Level) | 50 | -- |