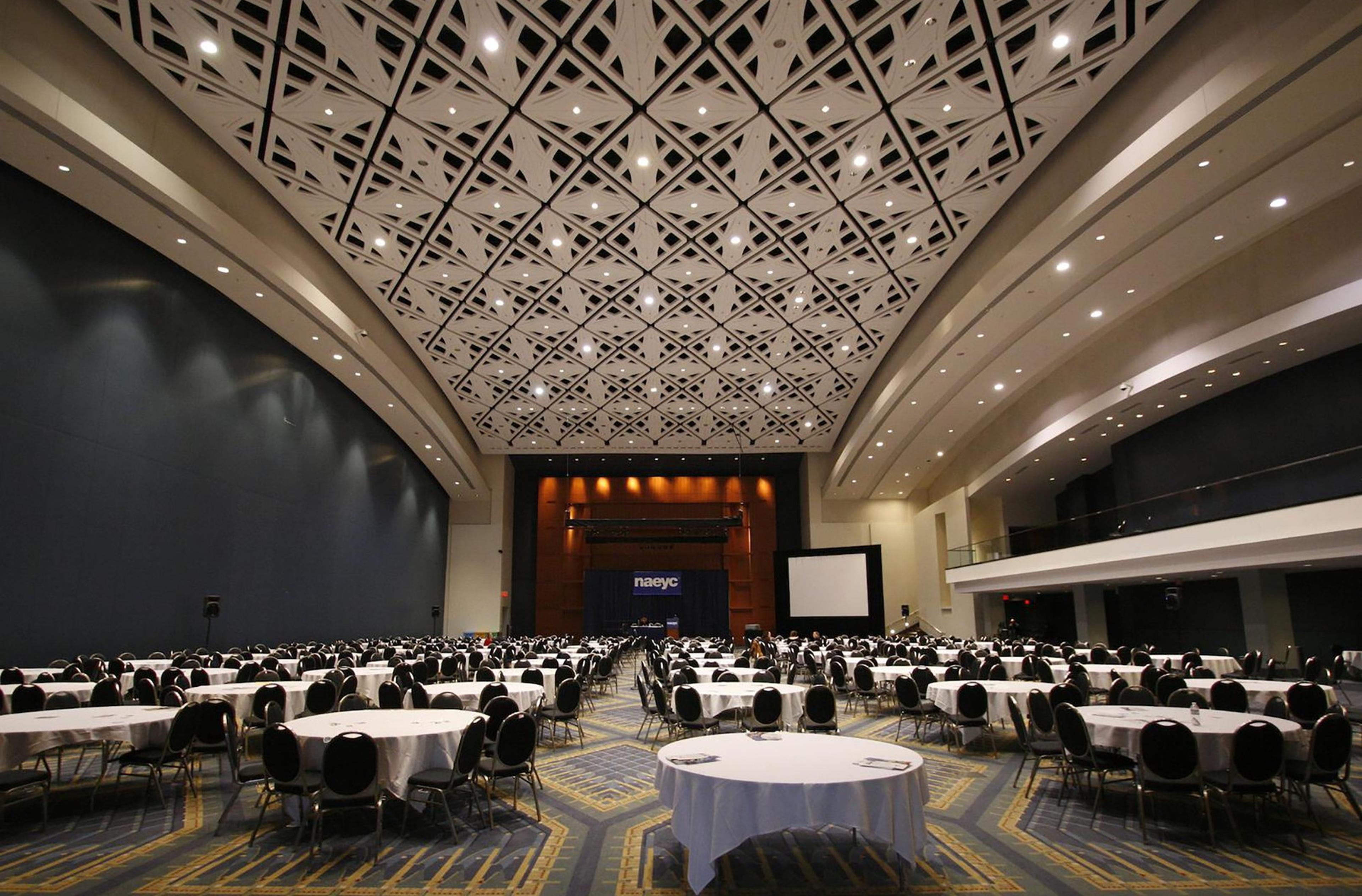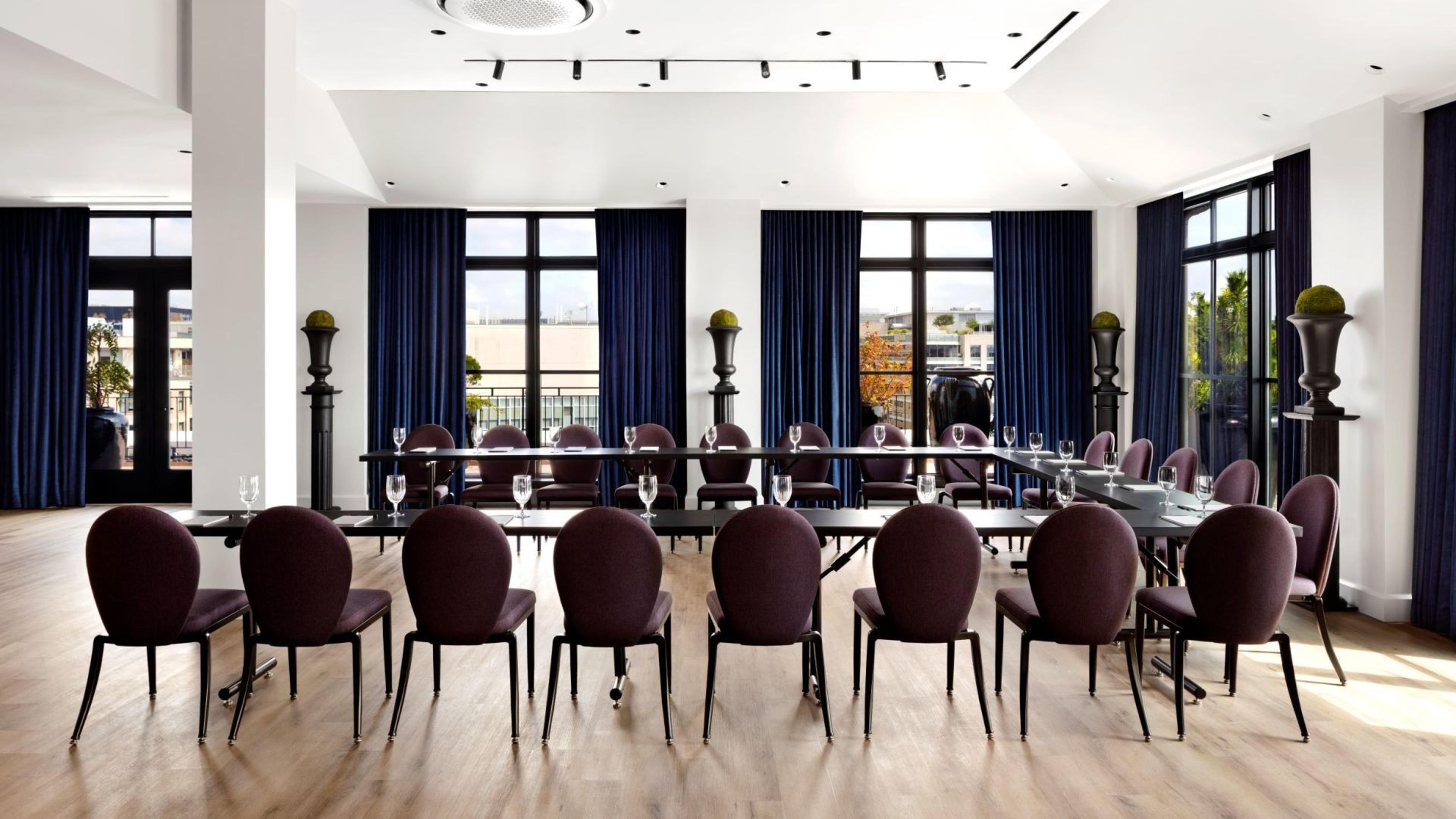- Featured
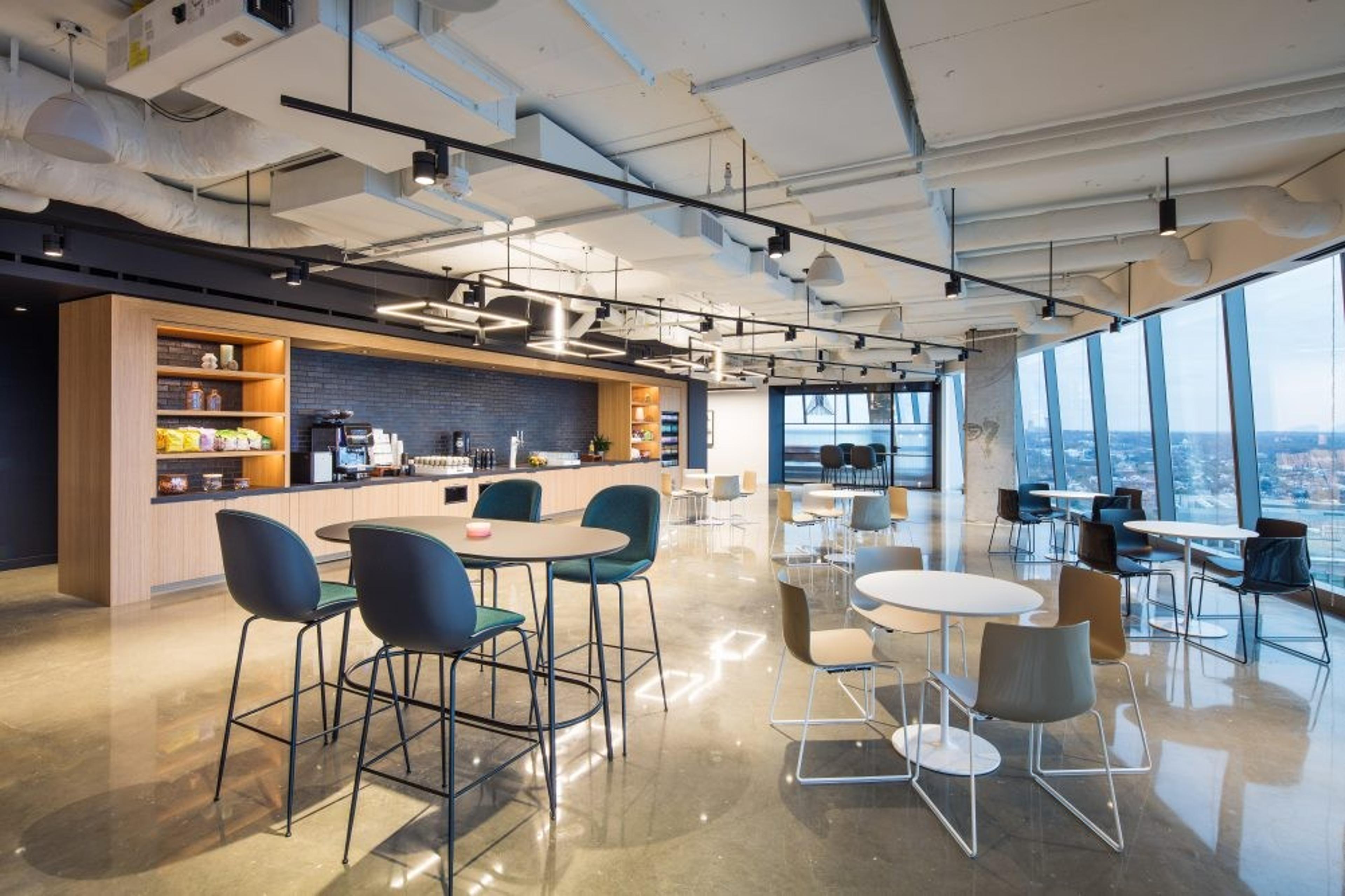
Meeting Space
North Rosslyn
| Spaces | Seated | Standing |
|---|---|---|
| Observation Hub North | 105 | 105 |
| West Gallery 30 | 60 | 60 |

| Spaces | Seated | Standing |
|---|---|---|
| Observation Hub North | 105 | 105 |
| West Gallery 30 | 60 | 60 |
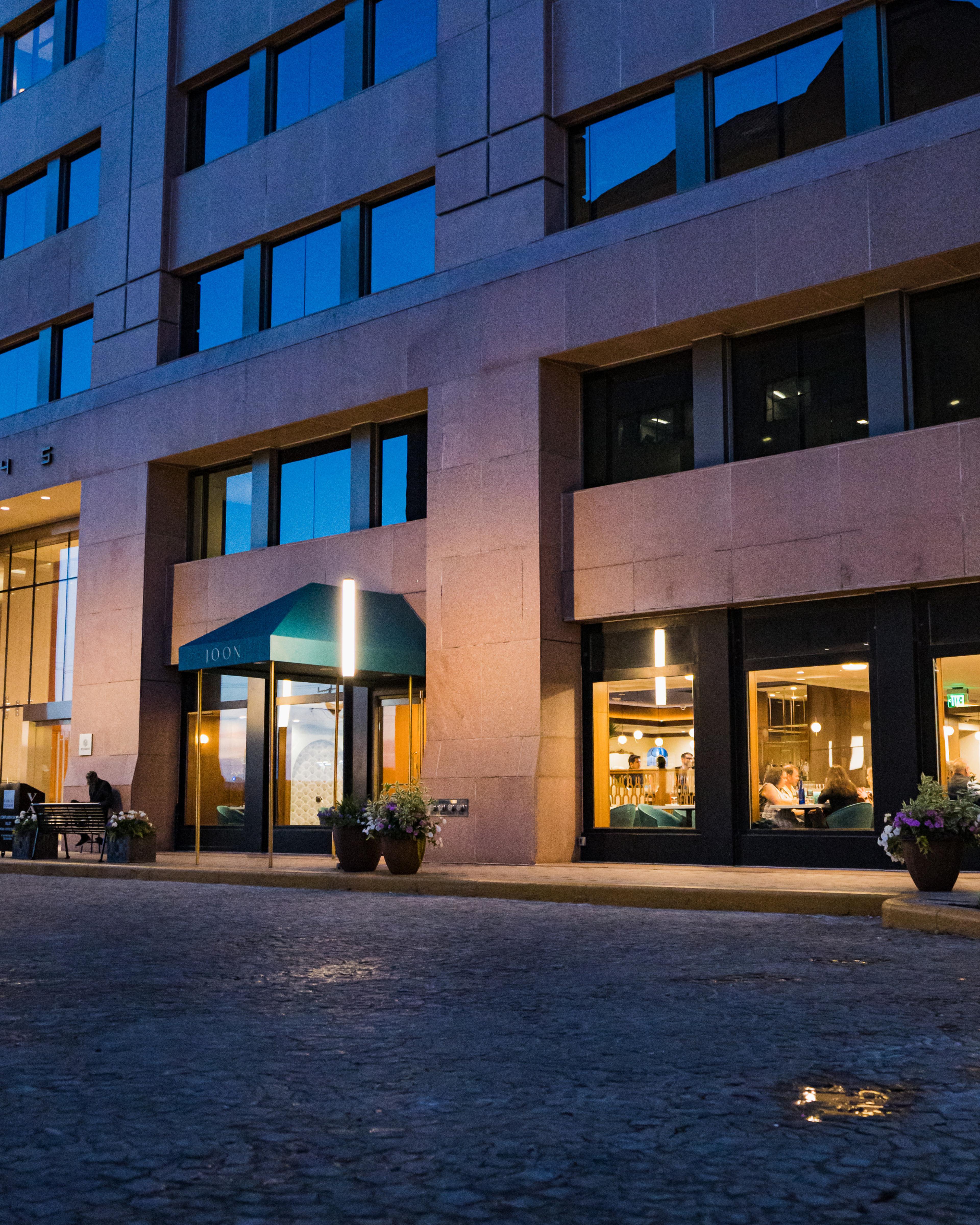
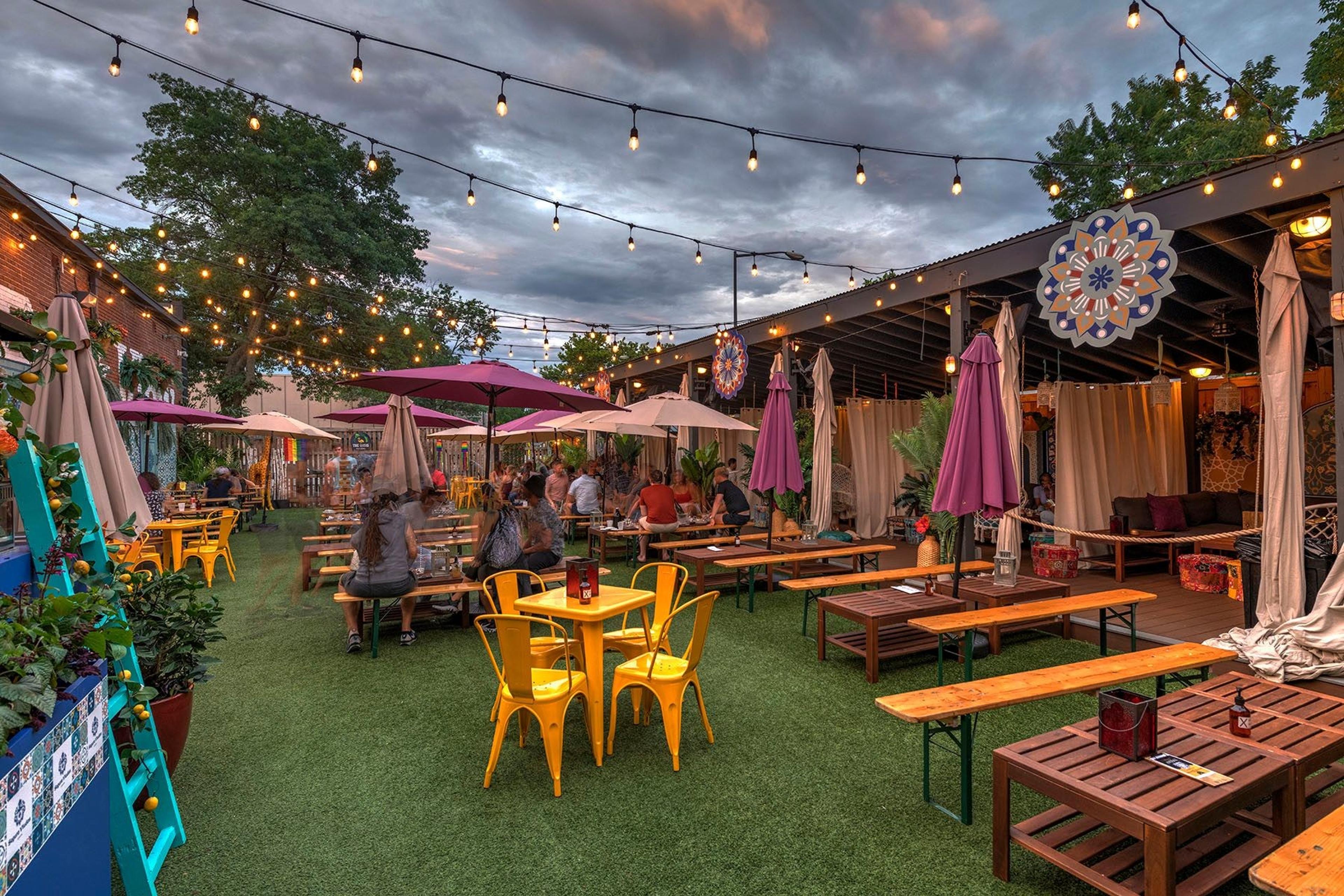
| Spaces | Seated | Standing |
|---|---|---|
| The Full Ship | -- | 1375 |
| The Main Hall | 500 | 700 |
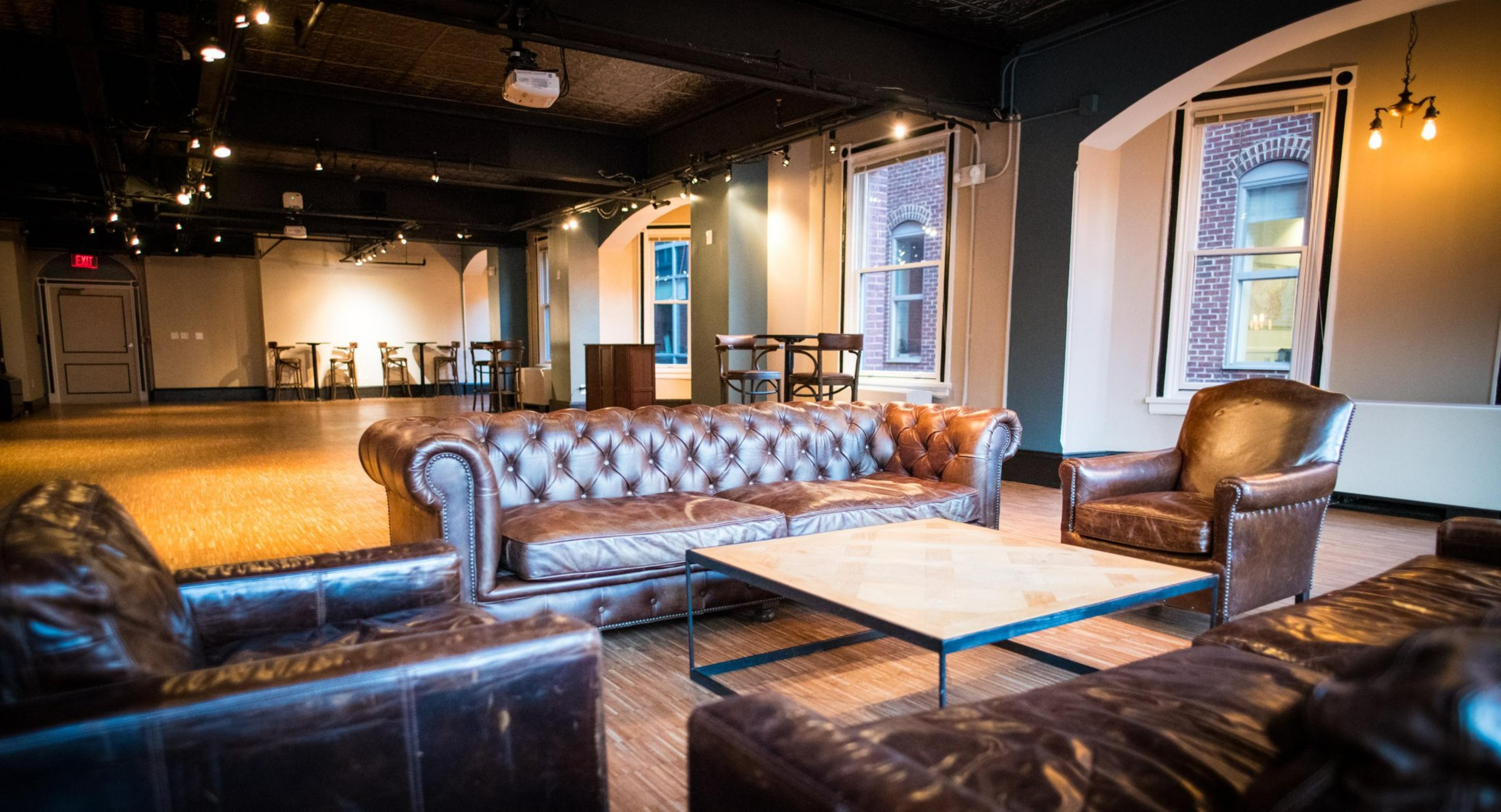
| Spaces | Seated | Standing |
|---|---|---|
| First Floor North | -- | 50 |
| Second Floor North | 120 | 120 |
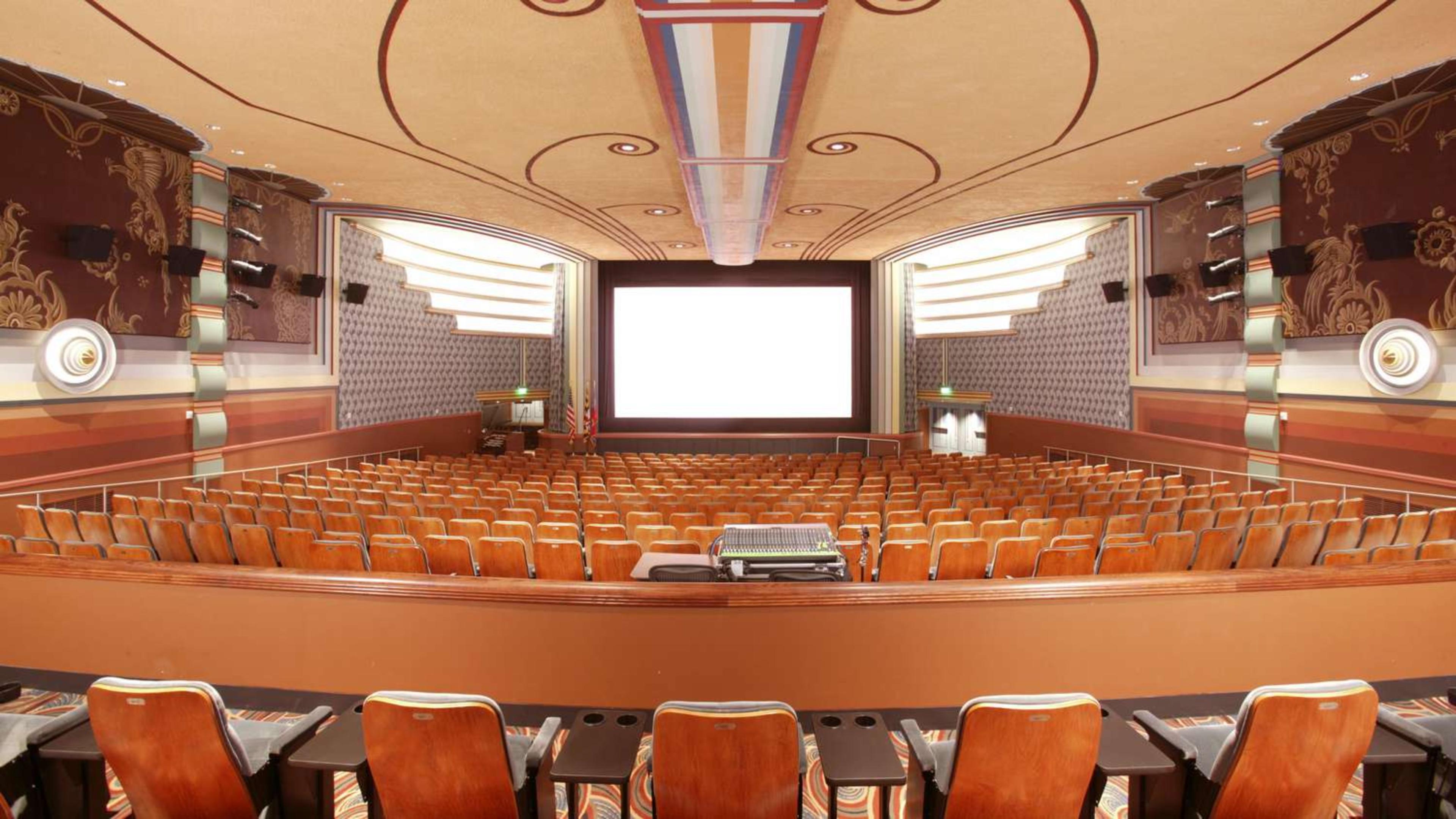
| Spaces | Seated | Standing |
|---|---|---|
| AFI Silver Theatre and Cultural Center | 400 | 400 |
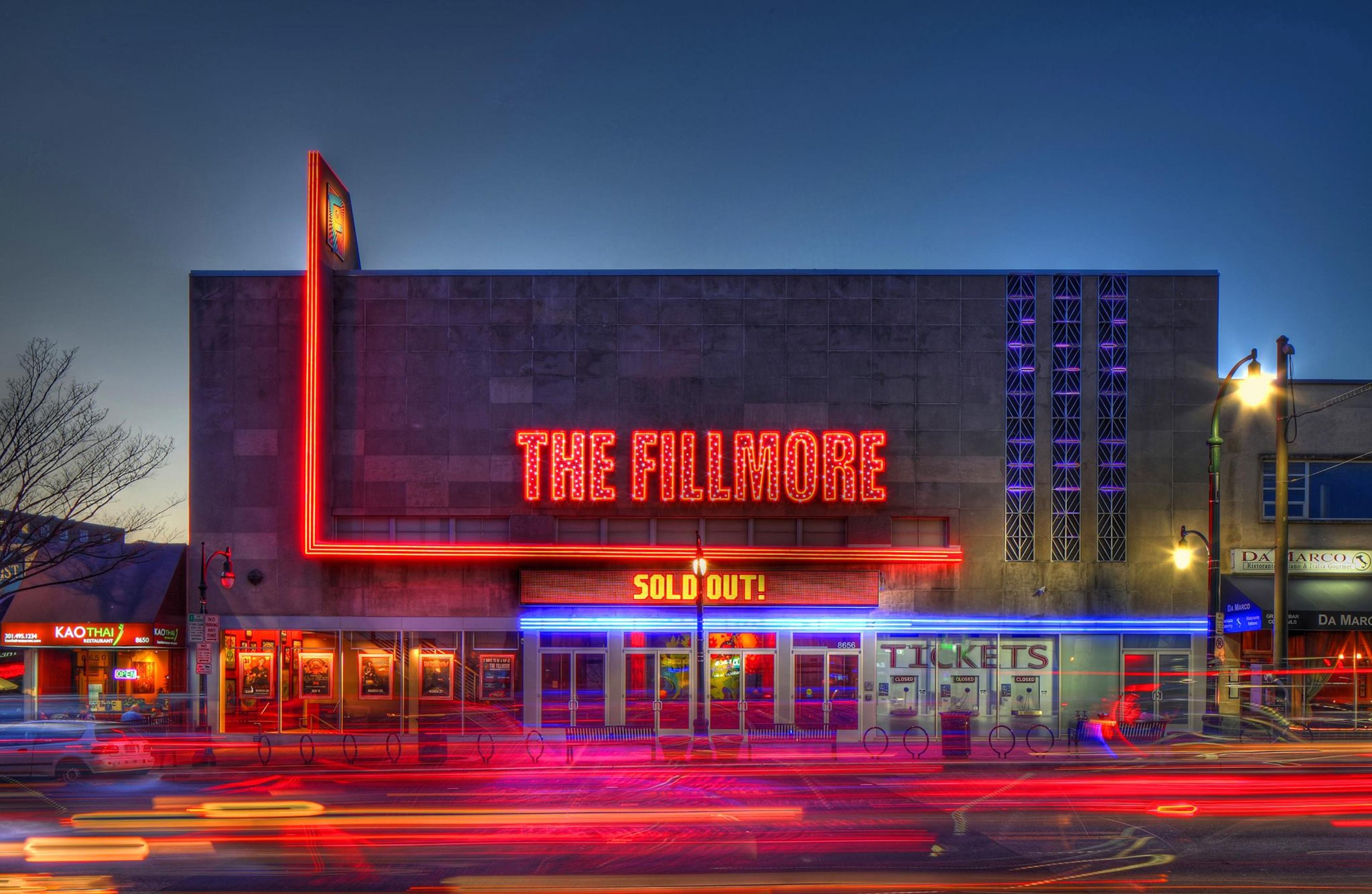
| Spaces | Seated | Standing |
|---|---|---|
| Full Buyout of The Fillmore Silver Spring | -- | 1800 |
| Whole House | 530 | 1200 |
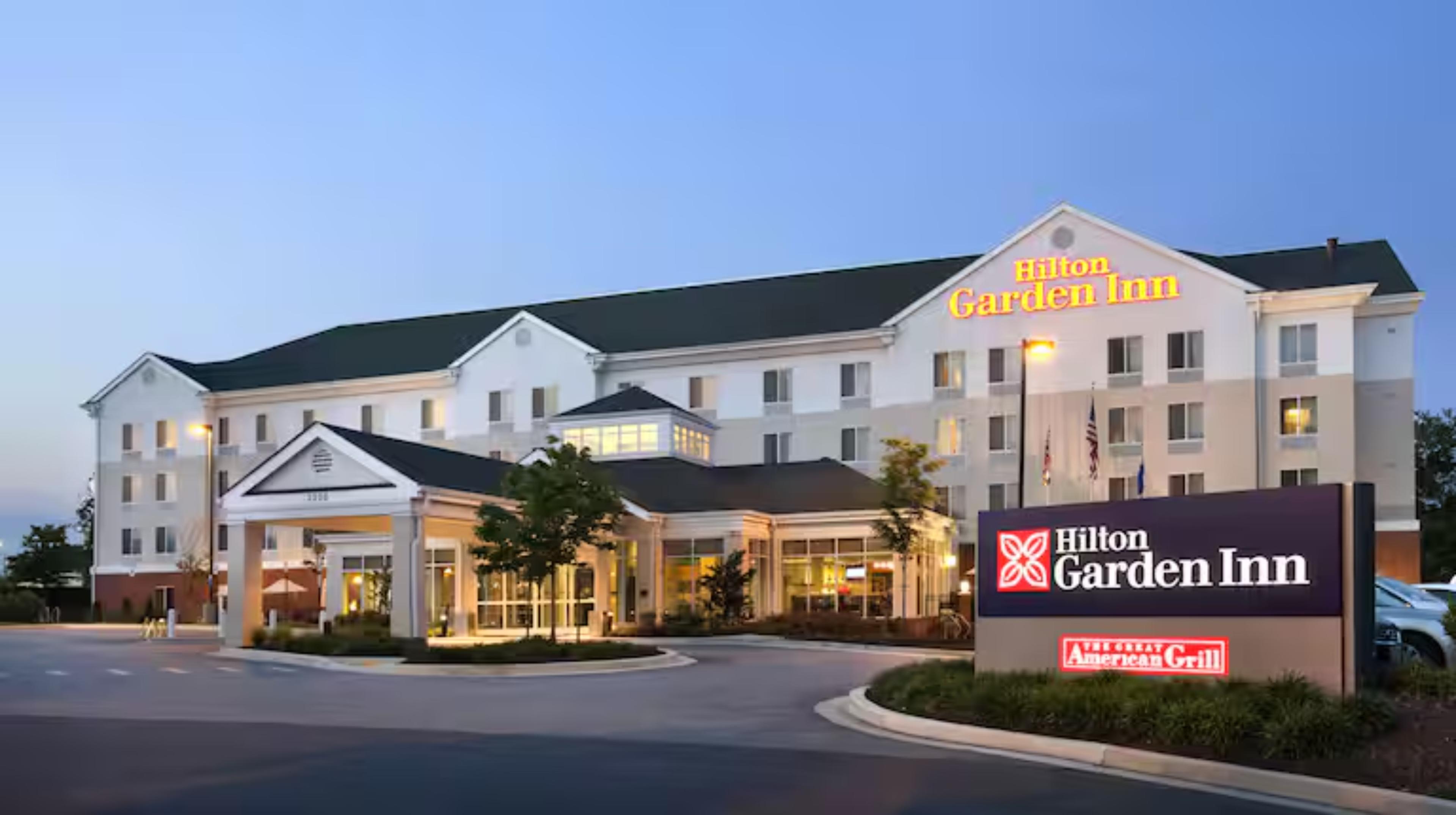
| Spaces | Seated | Standing |
|---|---|---|
| Meeting Room | 65 | 65 |
| Boardroom | 10 | 10 |
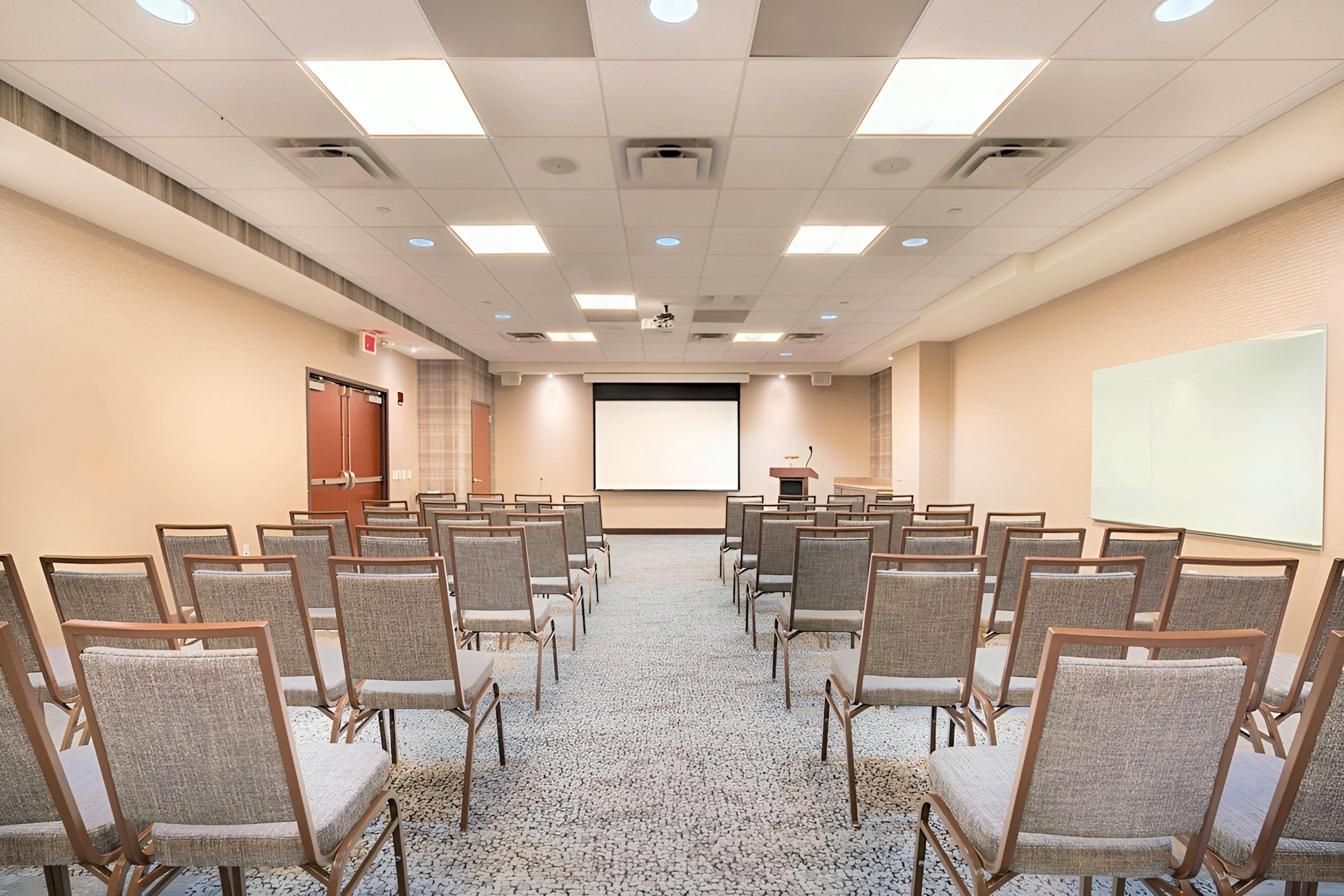
| Spaces | Seated | Standing |
|---|---|---|
| The Fenton Room | 65 | 65 |
| Executive Boardroom | 12 | 12 |
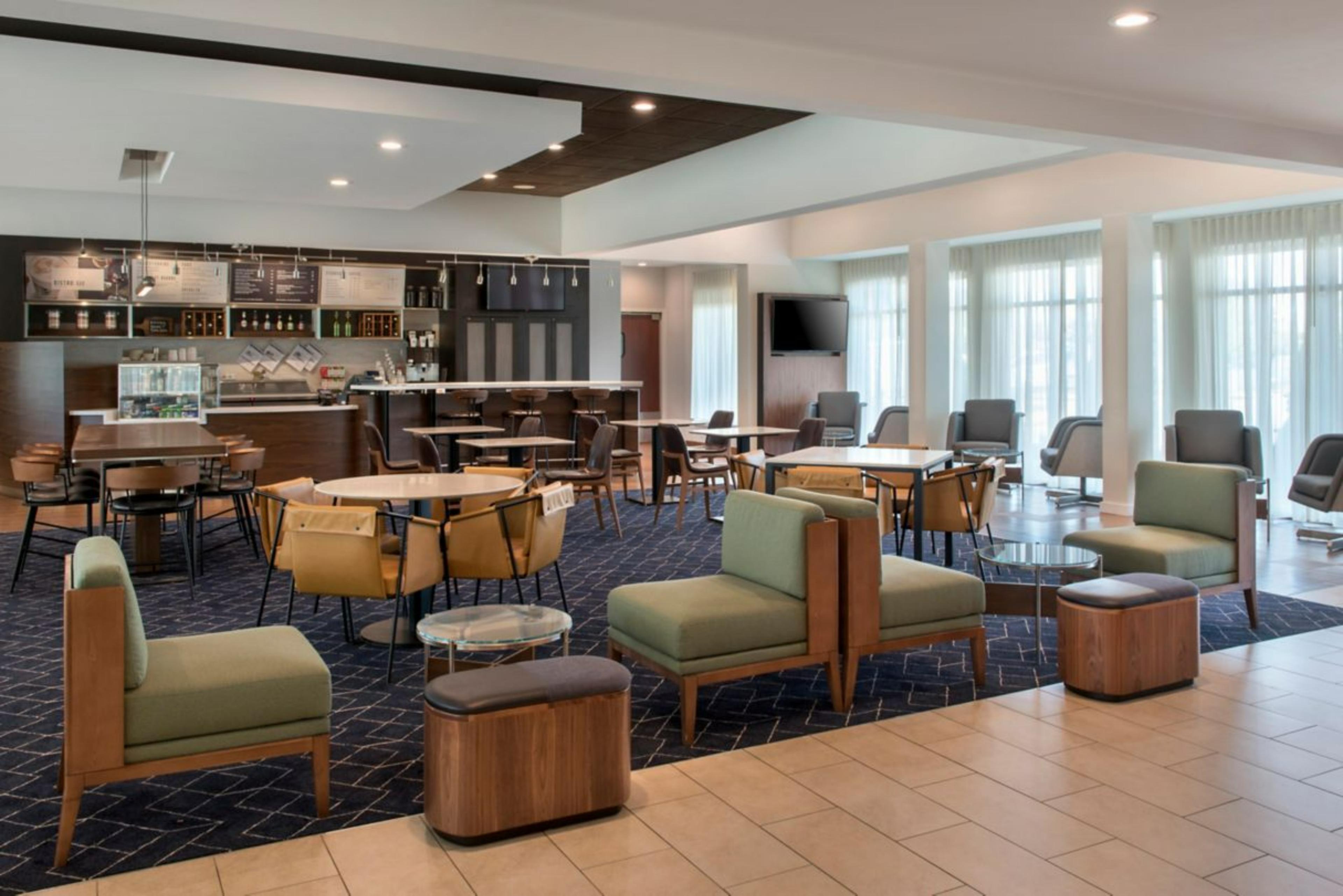
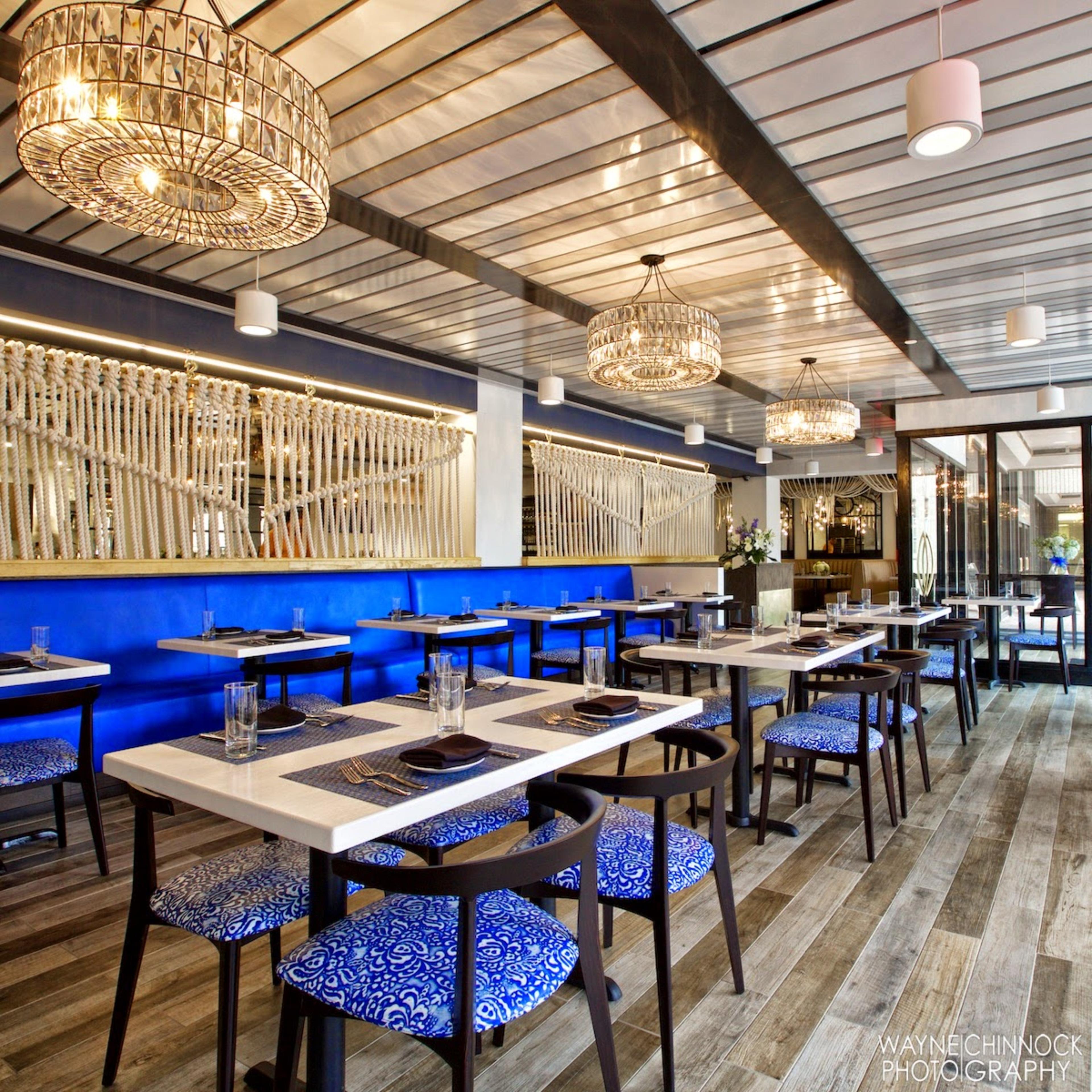
| Spaces | Seated | Standing |
|---|---|---|
| Private Dining Room | 30 | 45 |
| High Top Lounge | -- | -- |
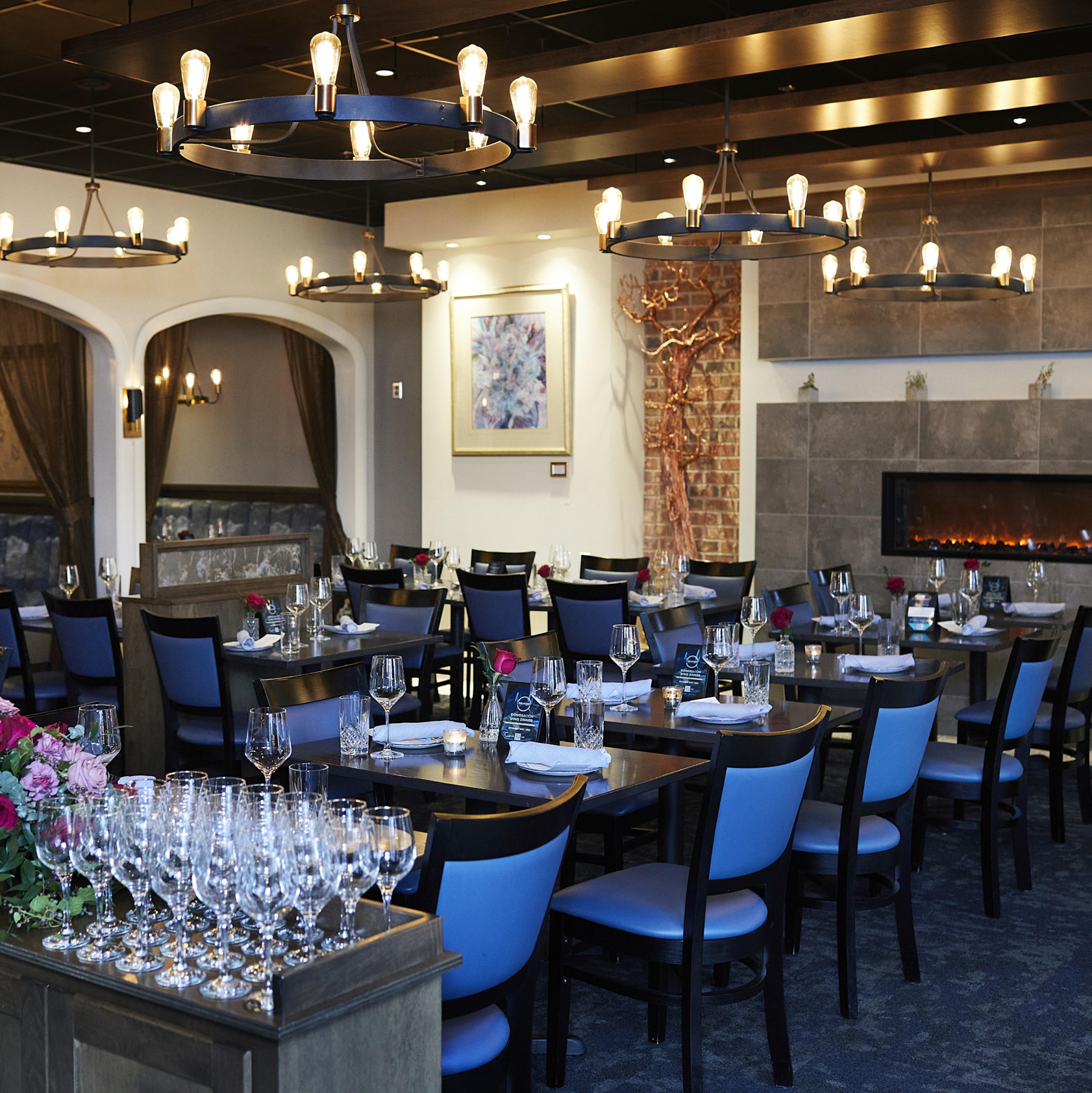
| Spaces | Seated | Standing |
|---|---|---|
| Lower + Upper Dining Room Plus Full Bar | 95 | 150 |
| Lower + Upper Dining Room | 95 | 100 |
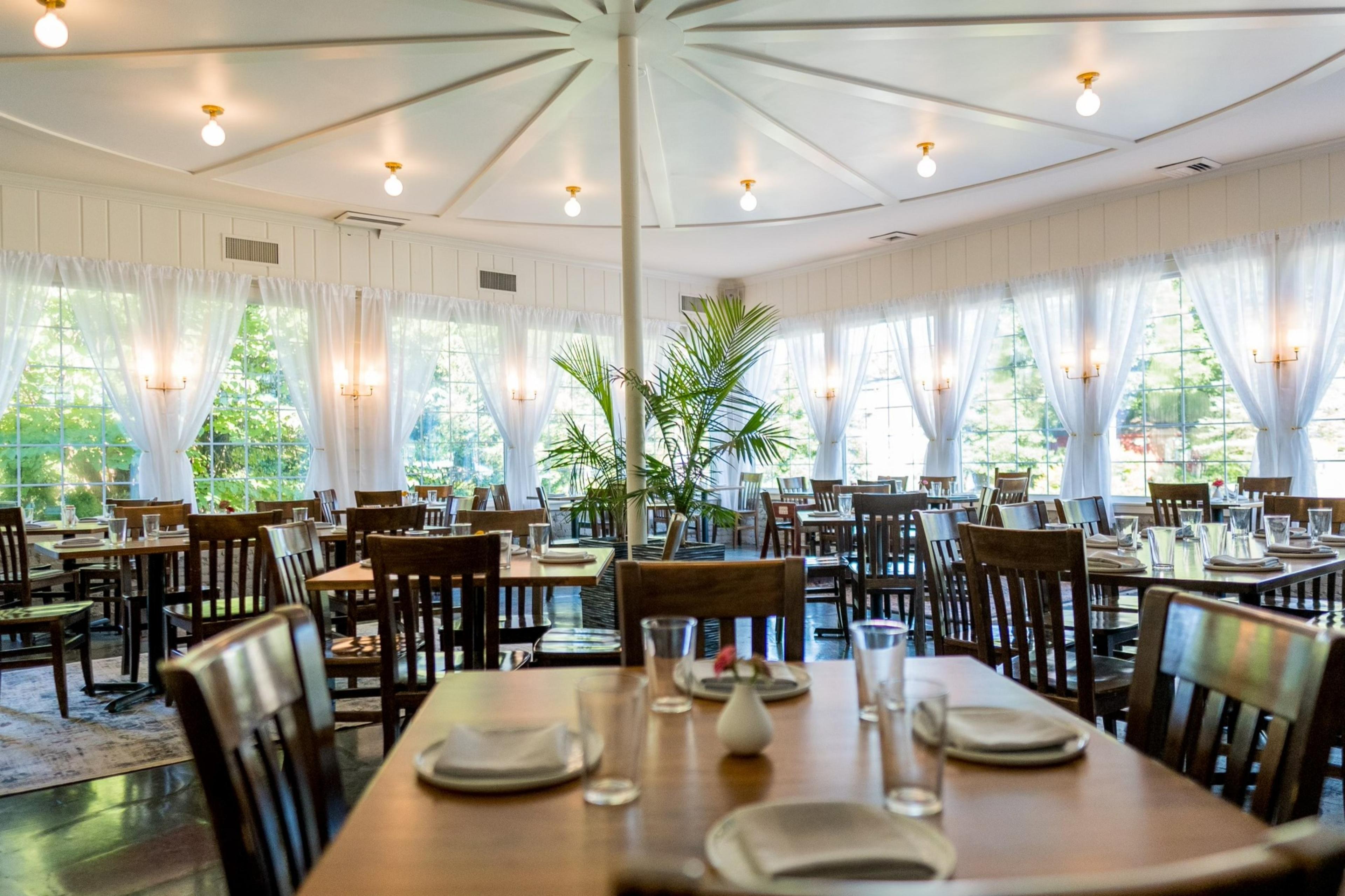
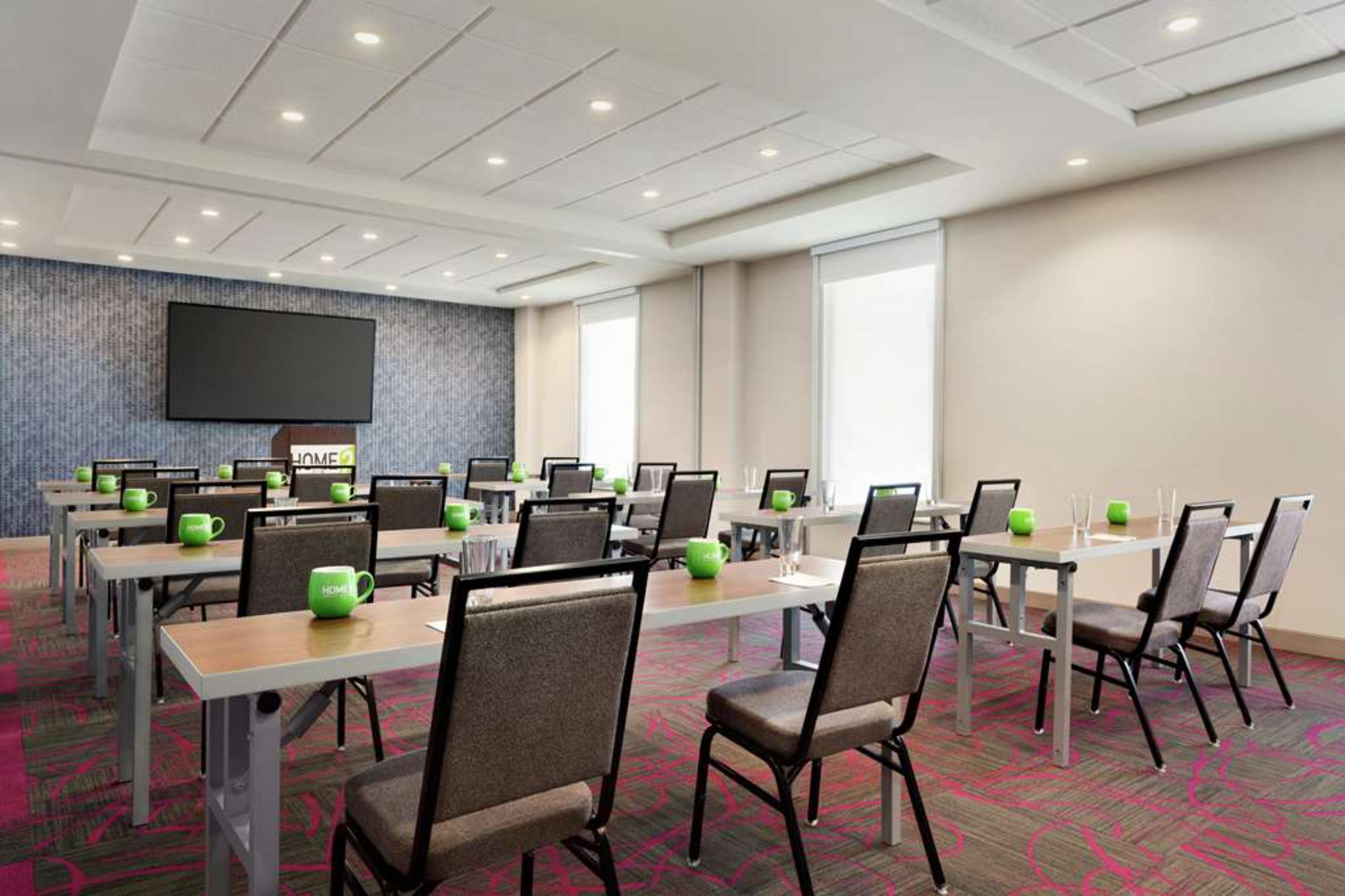
| Spaces | Seated | Standing |
|---|---|---|
| Sustainable & Efficient | 80 | 80 |
| Sustainable | 40 | 40 |
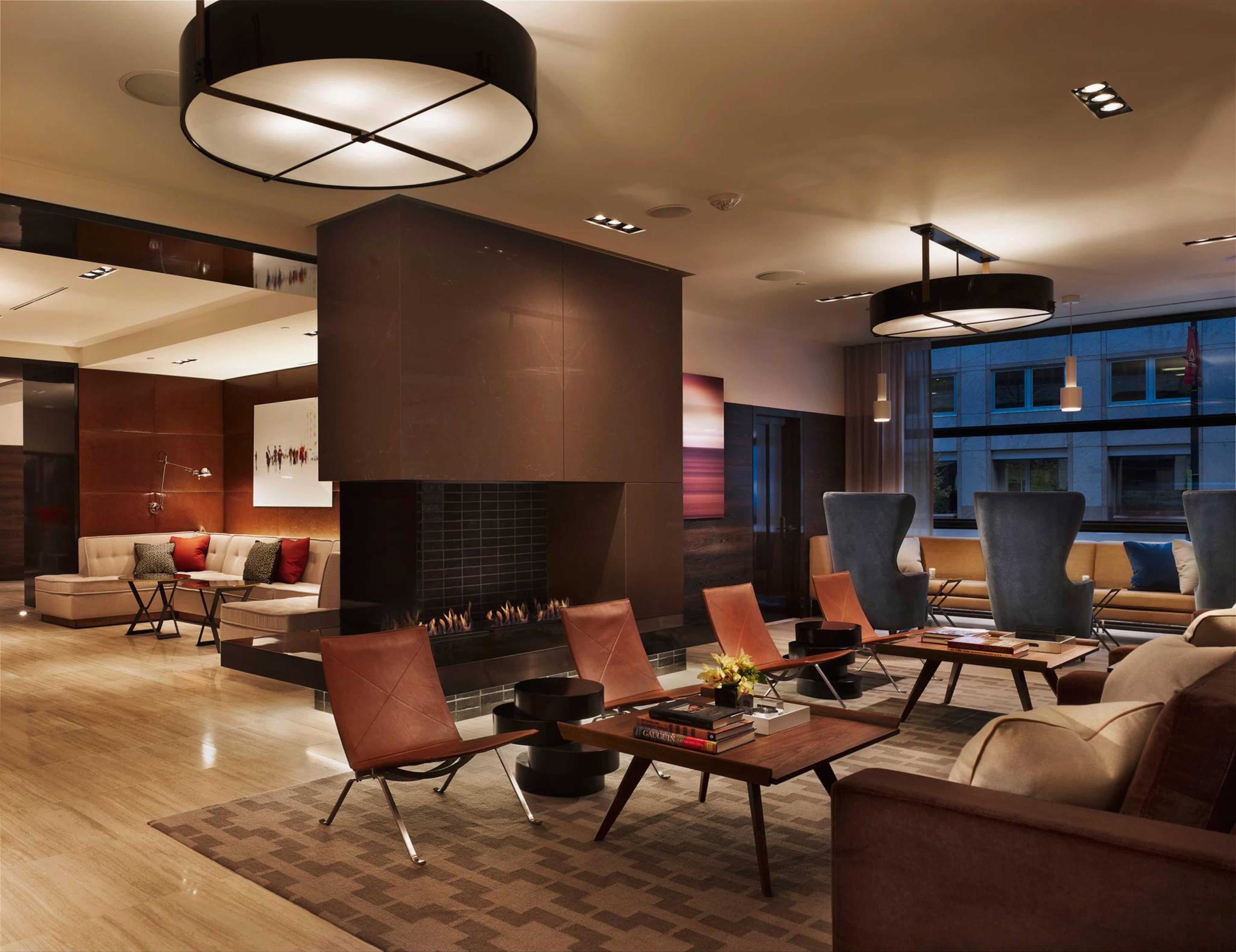
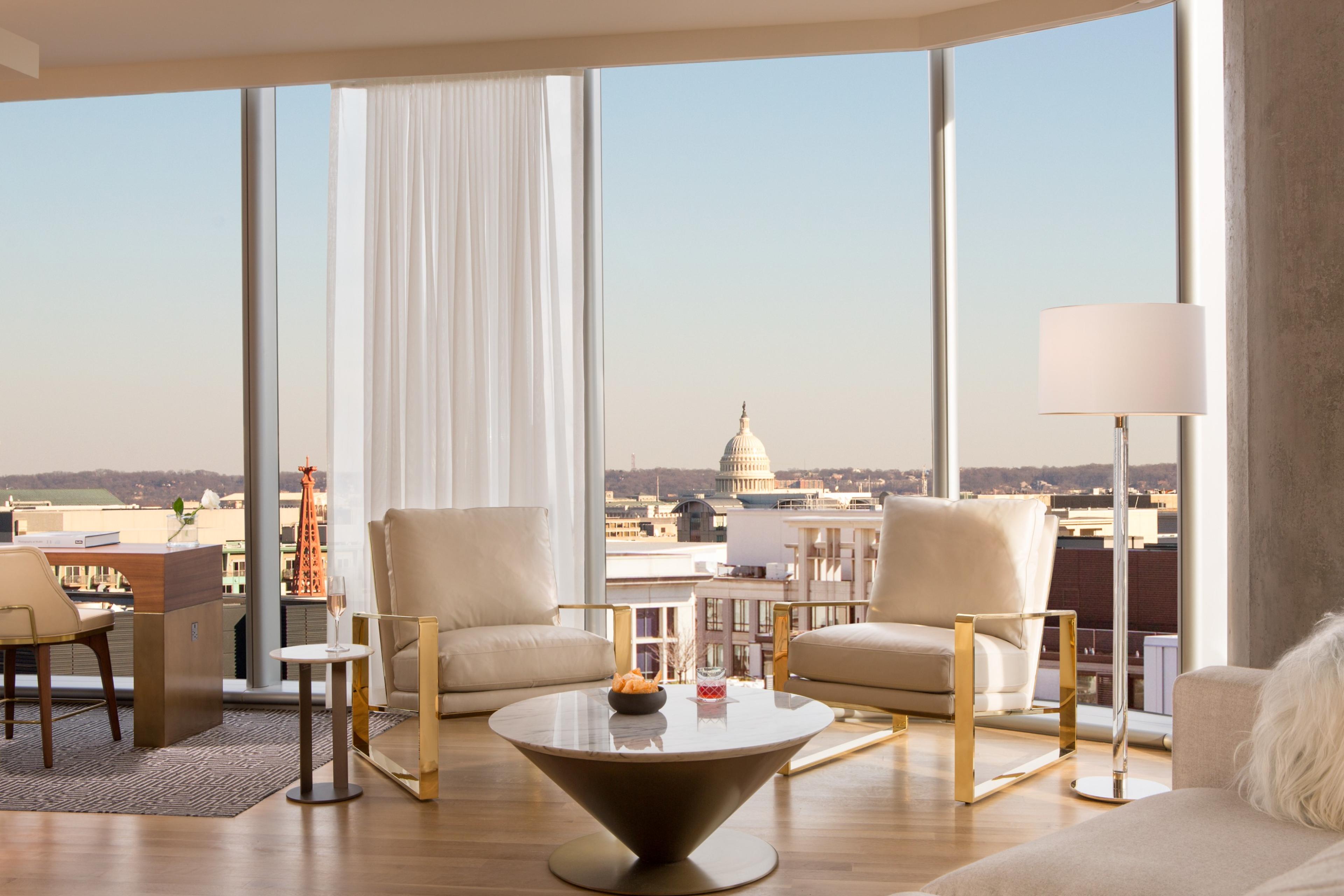
| Spaces | Seated | Standing |
|---|---|---|
| Grand Ballroom | 60 | 720 |
| Canvas Meeting Room | 18 | 18 |
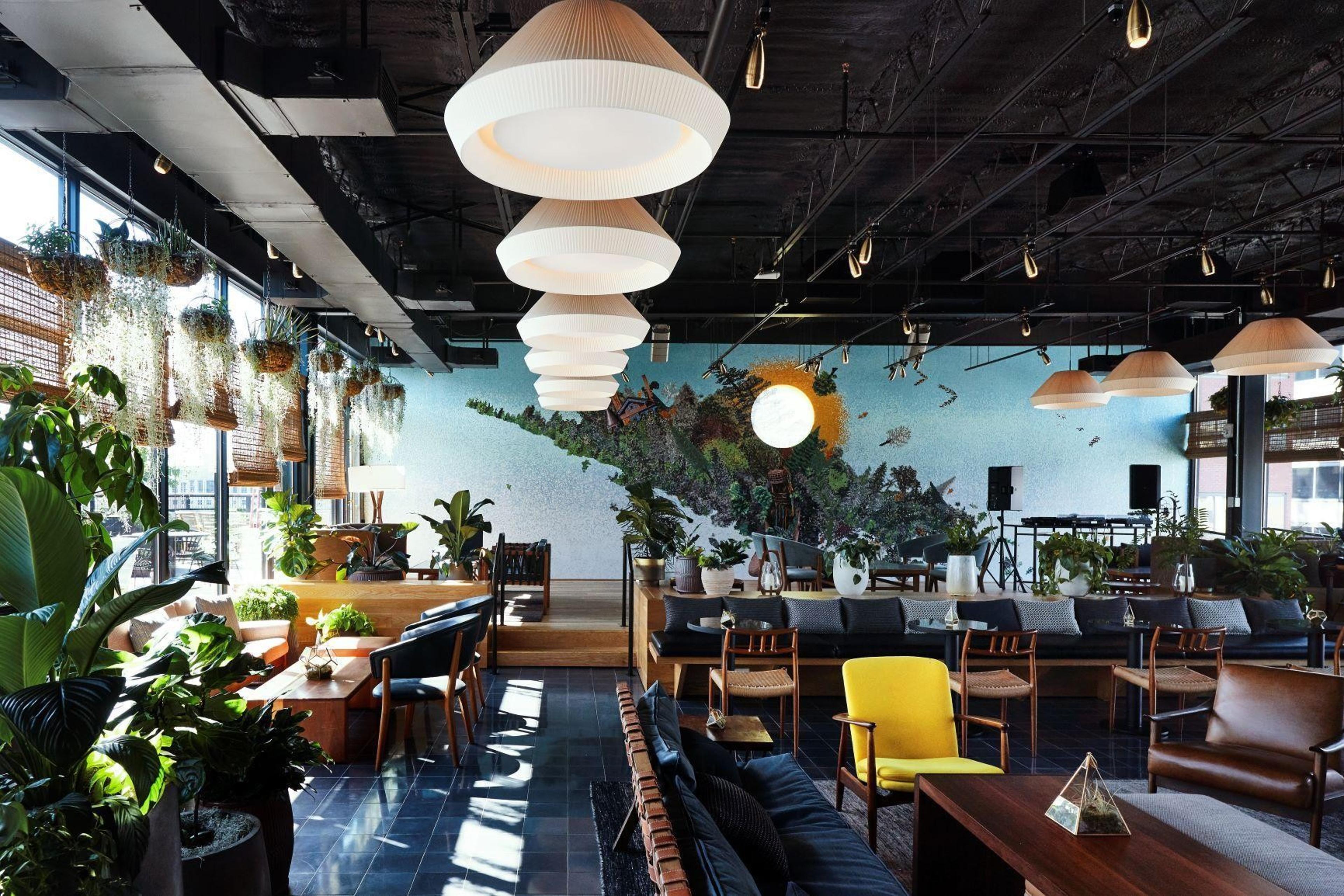
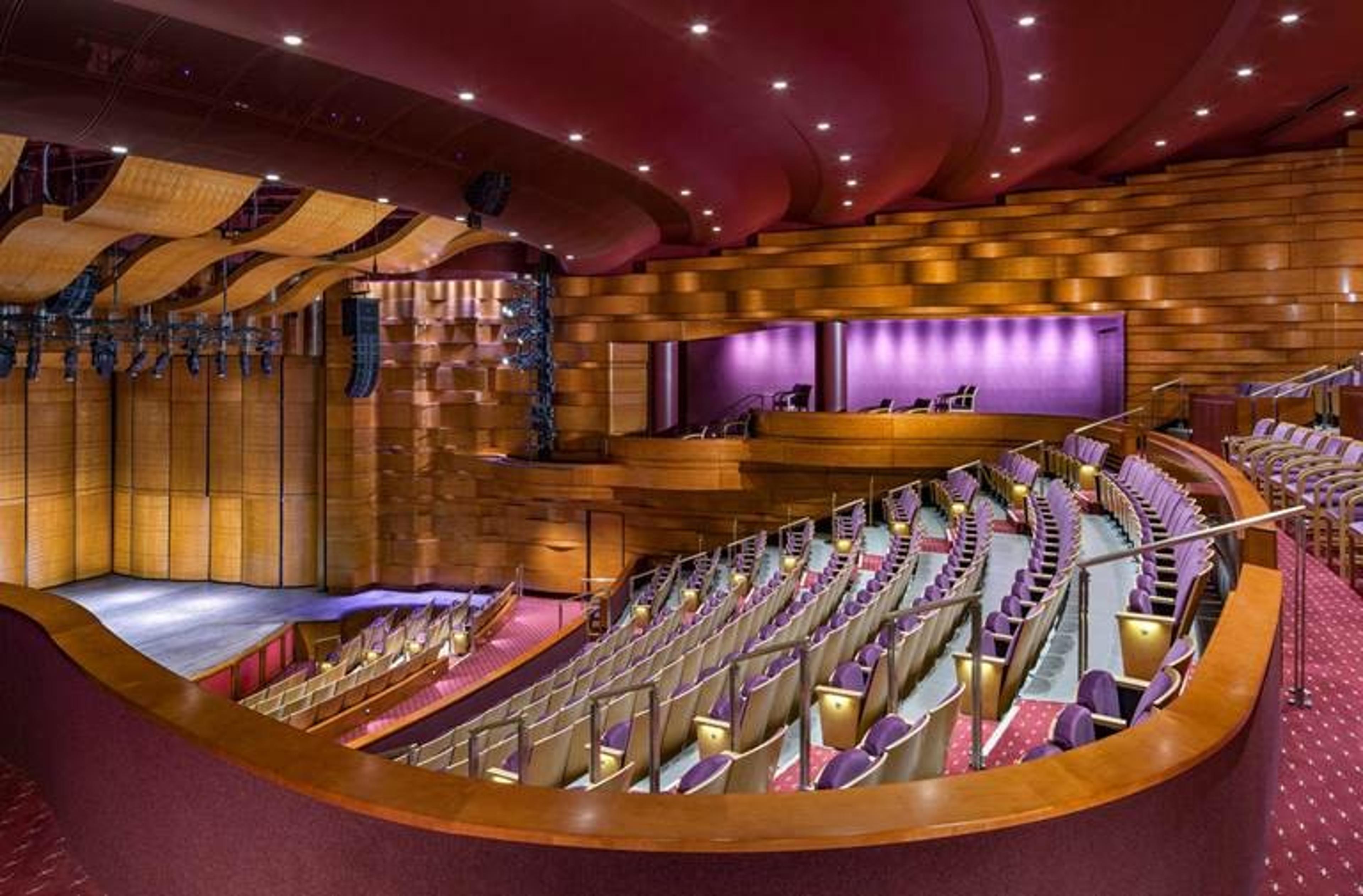
| Spaces | Seated | Standing |
|---|---|---|
| Opera House Box Tier | 150 | 250 |
| River Pavilion | 148 | 268 |
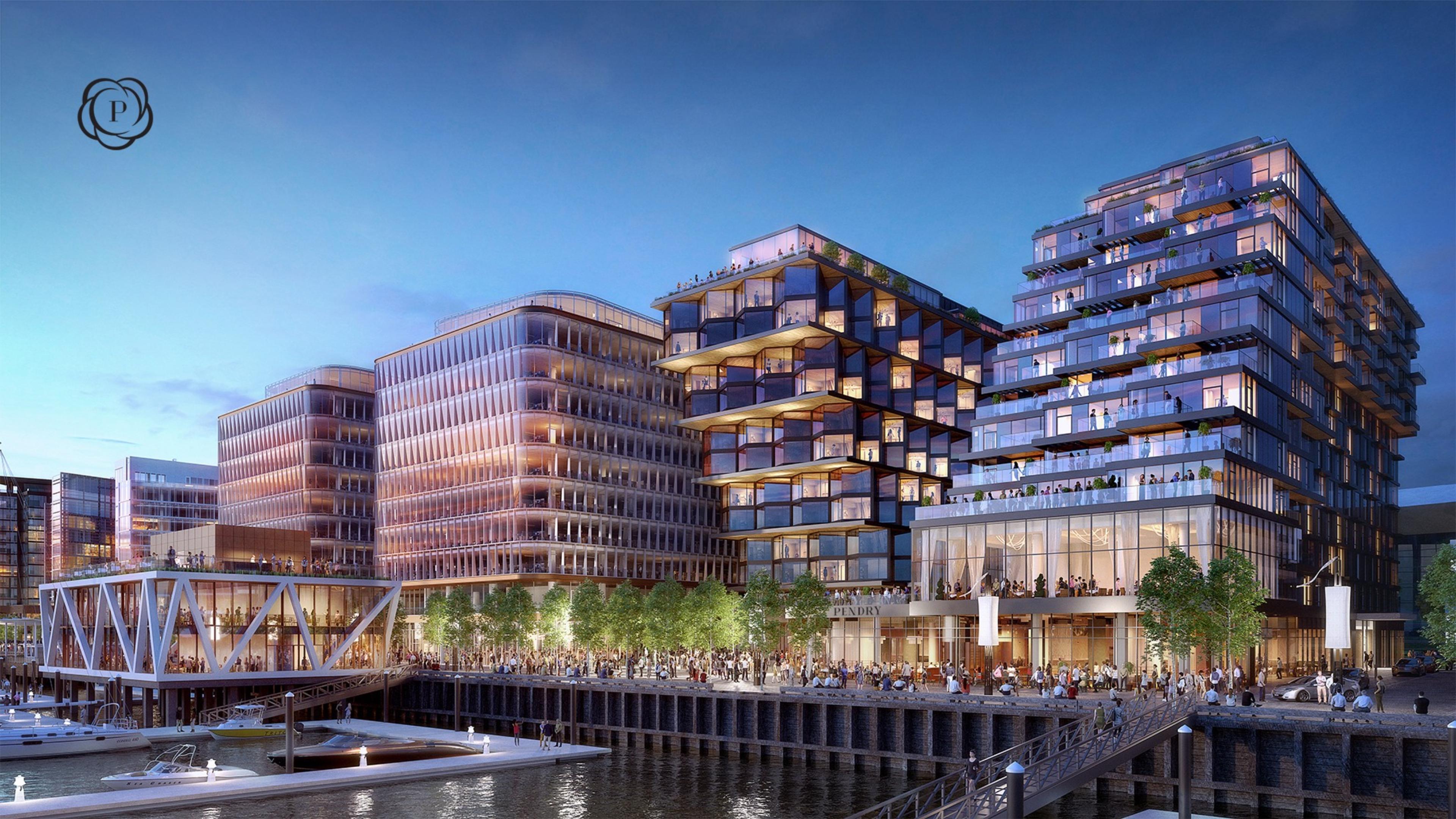
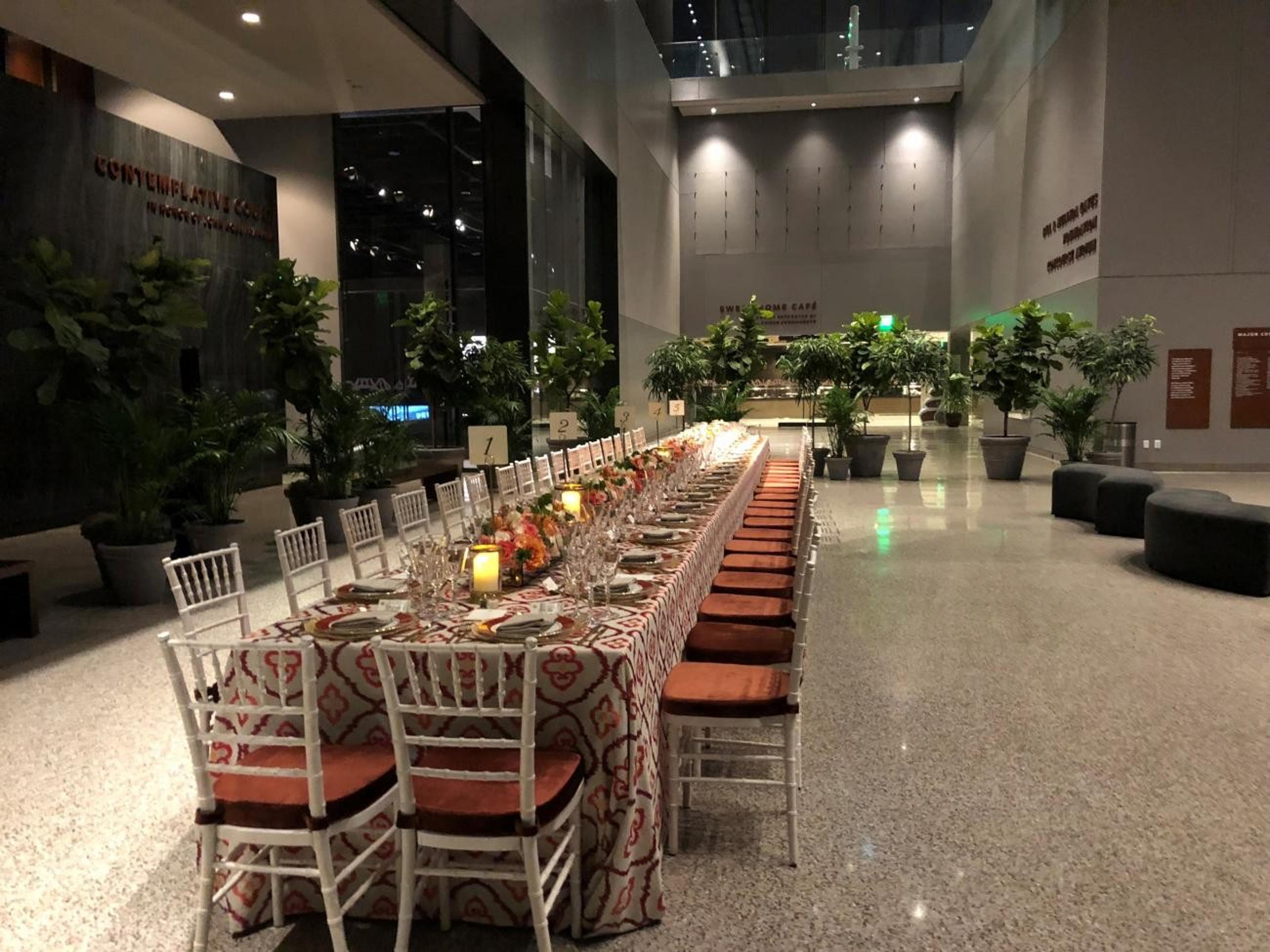
| Spaces | Seated | Standing |
|---|---|---|
| Heritage Hall | 400 | 2500 |
| Concourse Atrium | 200 | 350 |
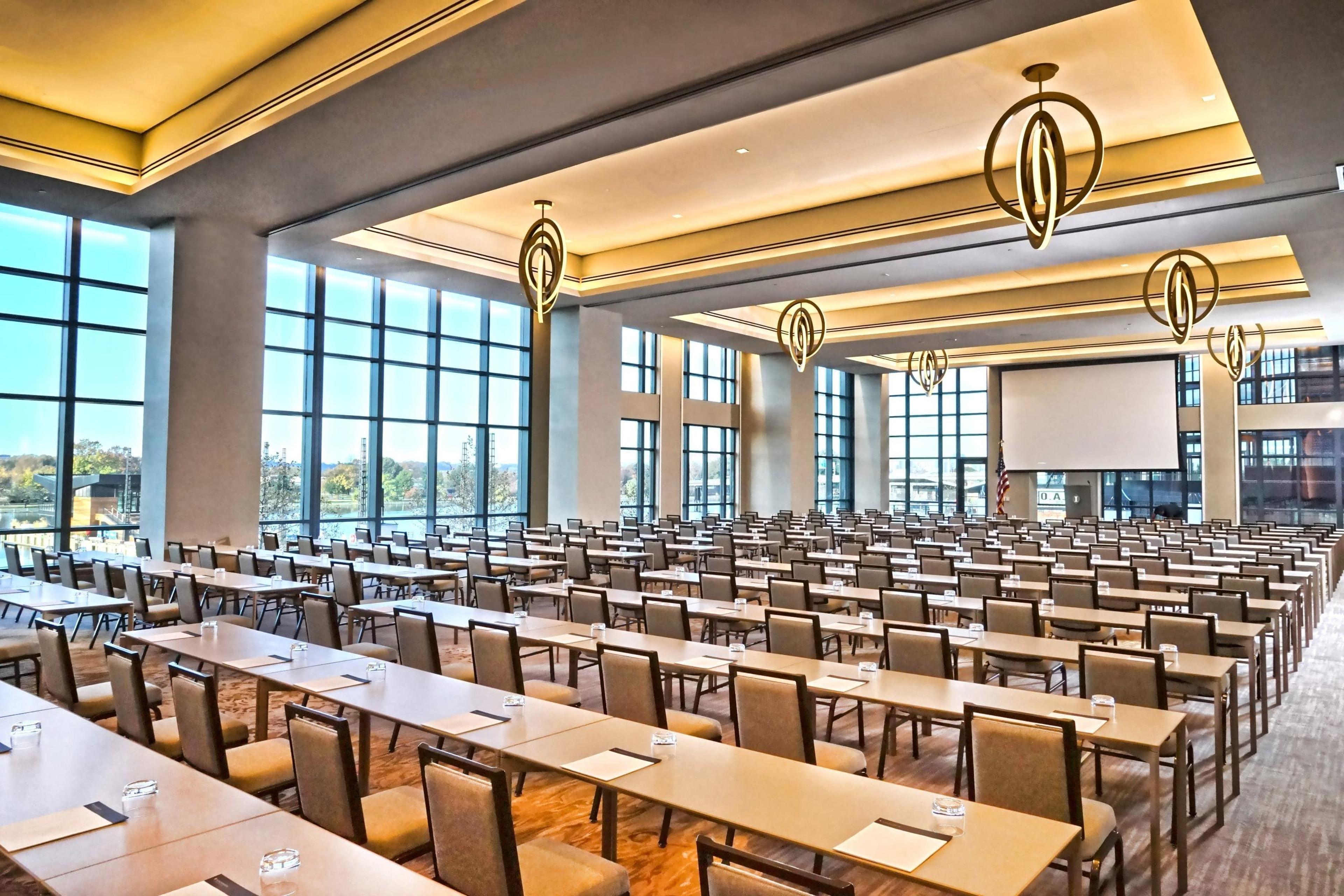
| Spaces | Seated | Standing |
|---|---|---|
| Rooftop Lounge & Pool | 60 | 100 |
| Waterside (Combined) | 700 | 700 |
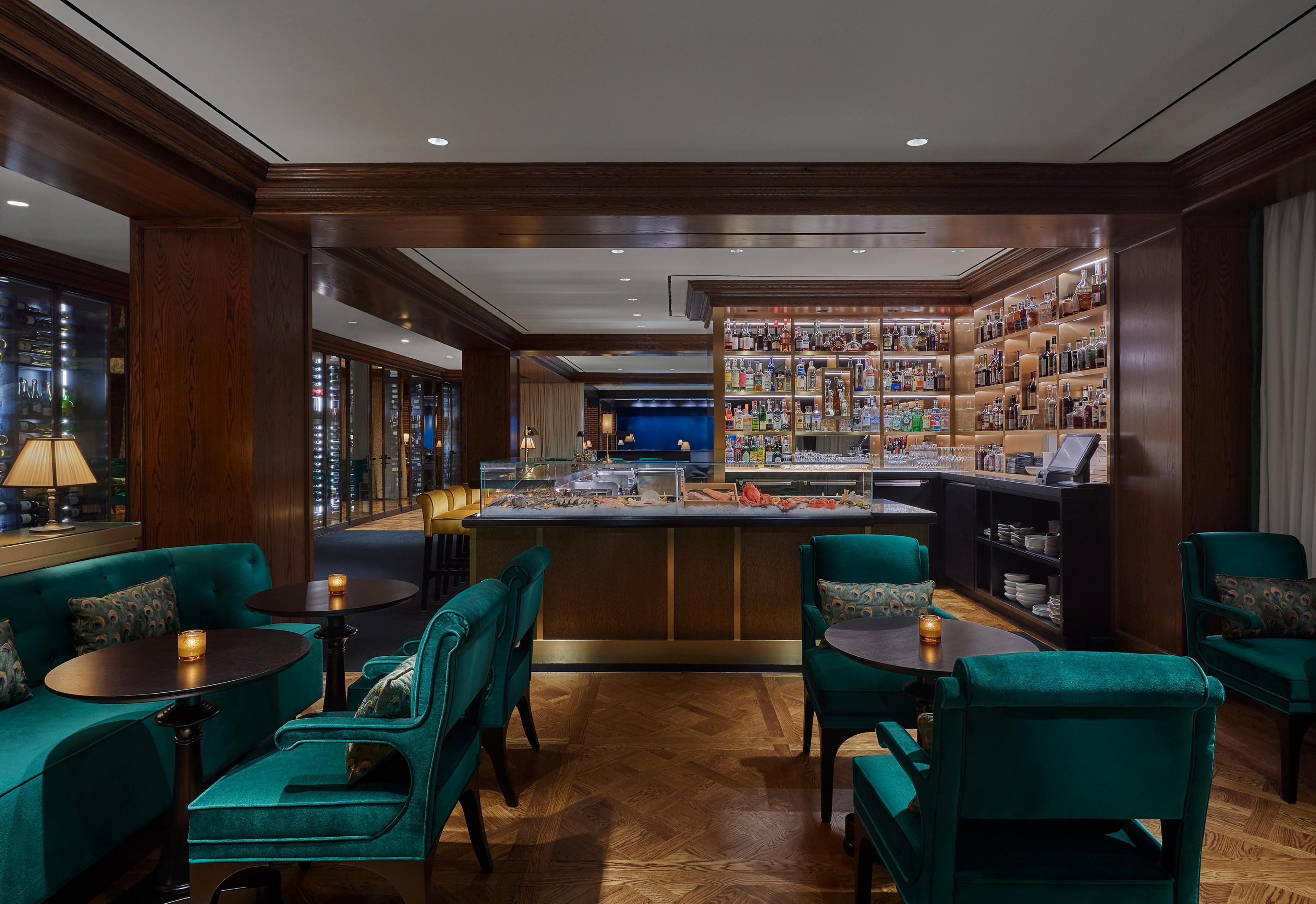
| Spaces | Seated | Standing |
|---|---|---|
| CUT Above: Rooftop Bar & Lounge | 125 | 125 |
| Private Dining Room | 24 | 24 |
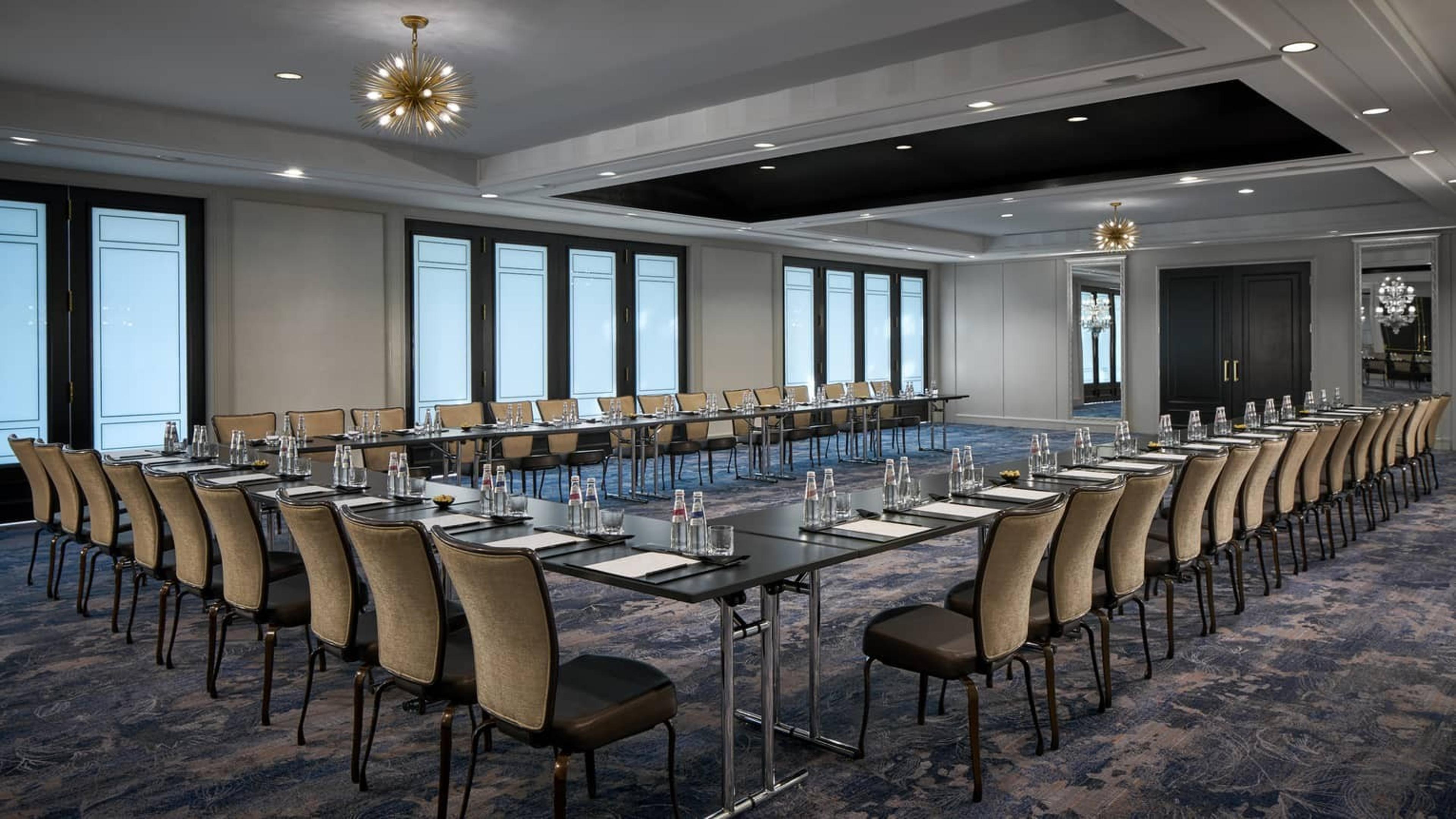
| Spaces | Seated | Standing |
|---|---|---|
| Corcoran Ballroom | 500 | 500 |
| Corcoran Ballroom Salon A | 360 | 360 |
