Event Space
United Center
| Spaces | Seated | Standing |
|---|---|---|
| First Floor | 275 | 500 |
| Second Floor | 250 | 250 |
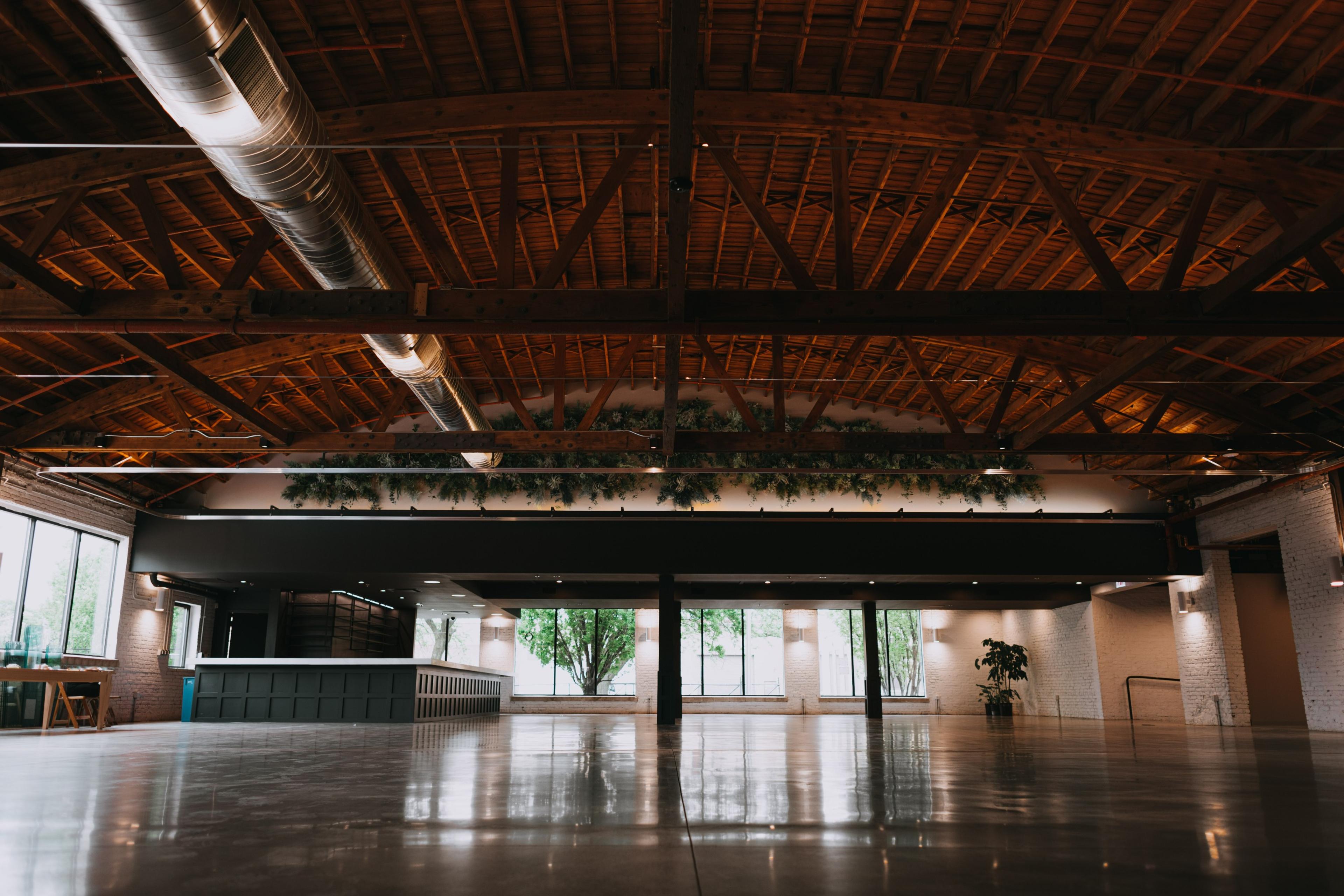
| Spaces | Seated | Standing |
|---|---|---|
| First Floor | 275 | 500 |
| Second Floor | 250 | 250 |
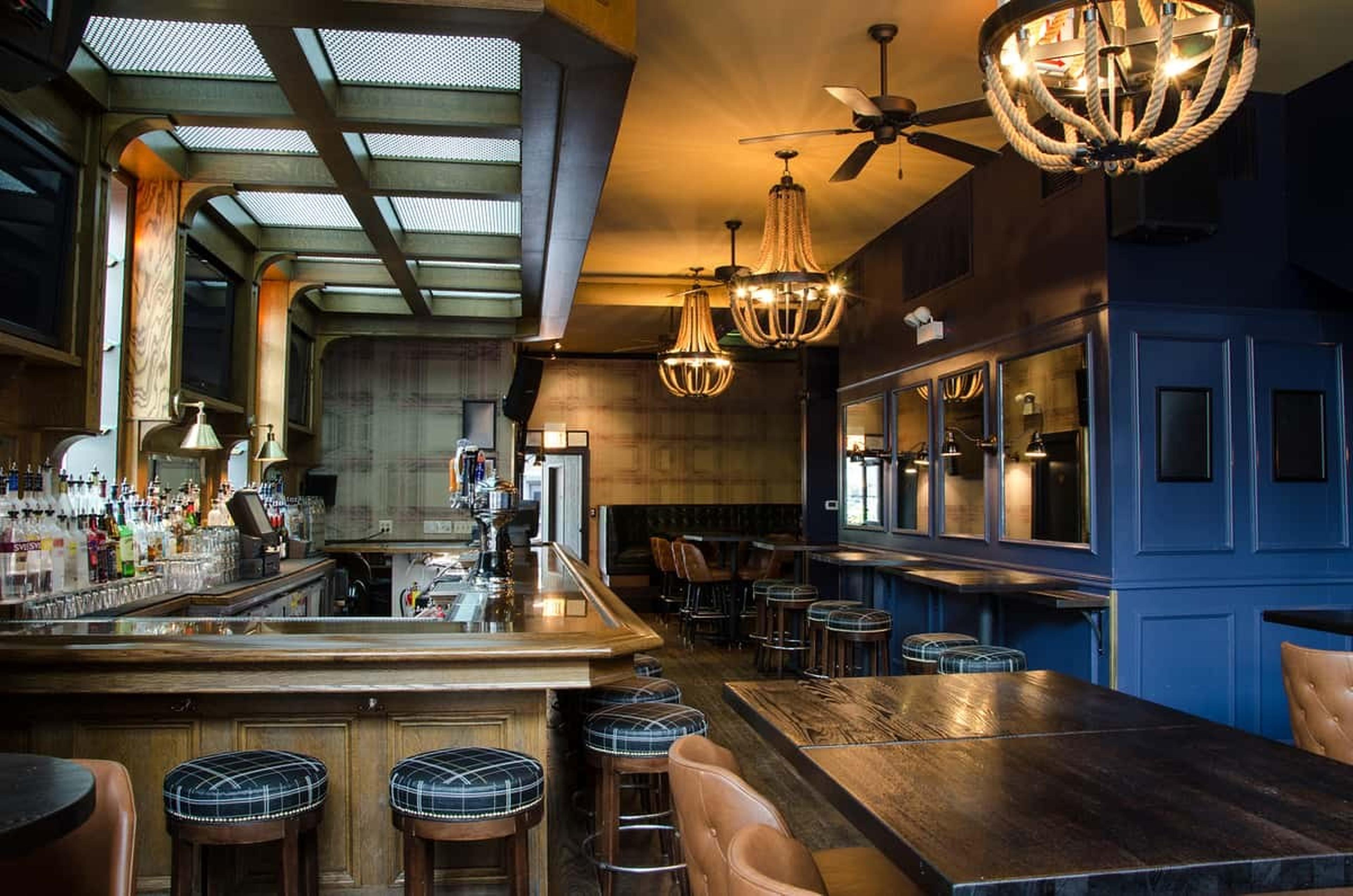
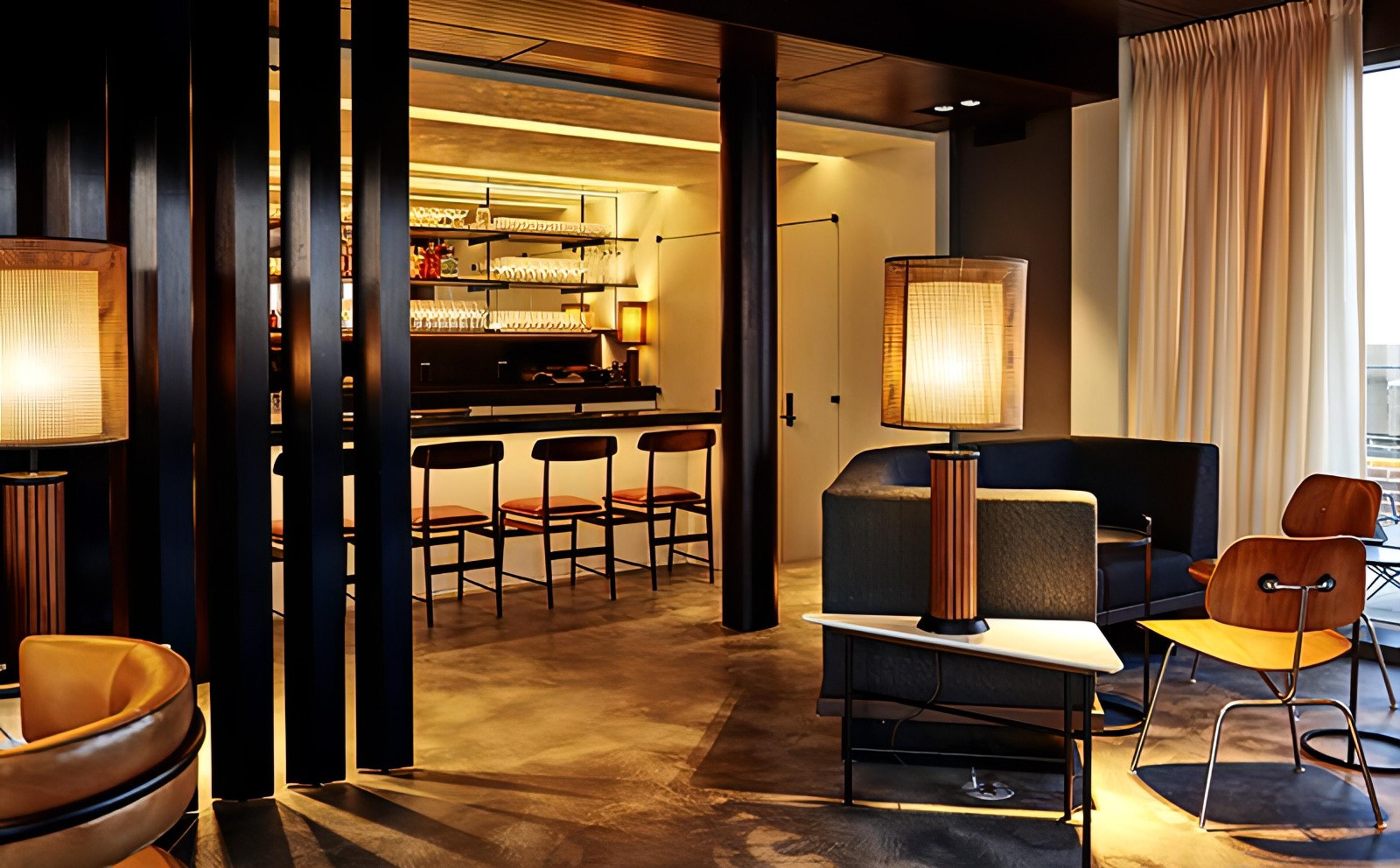
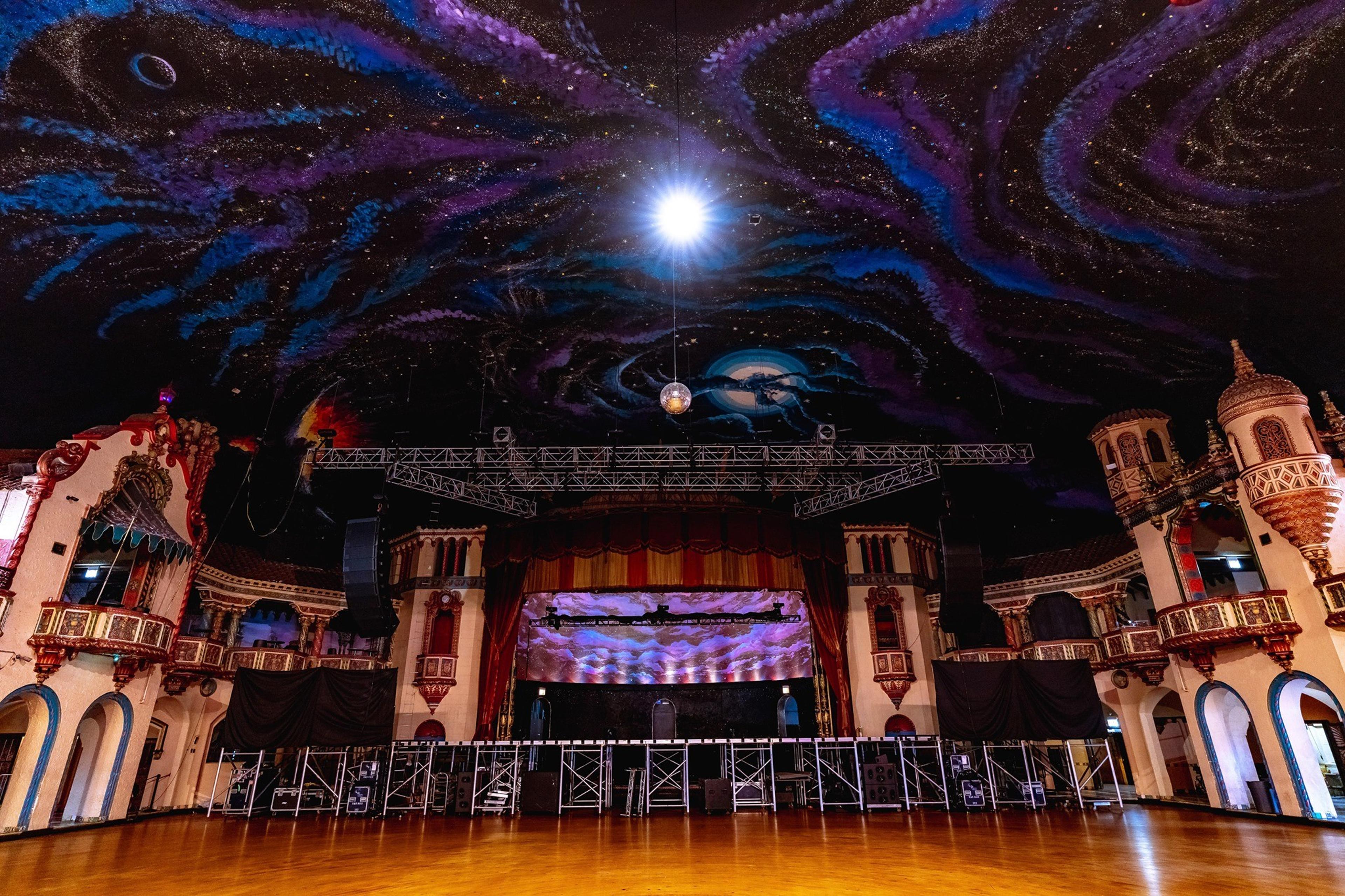
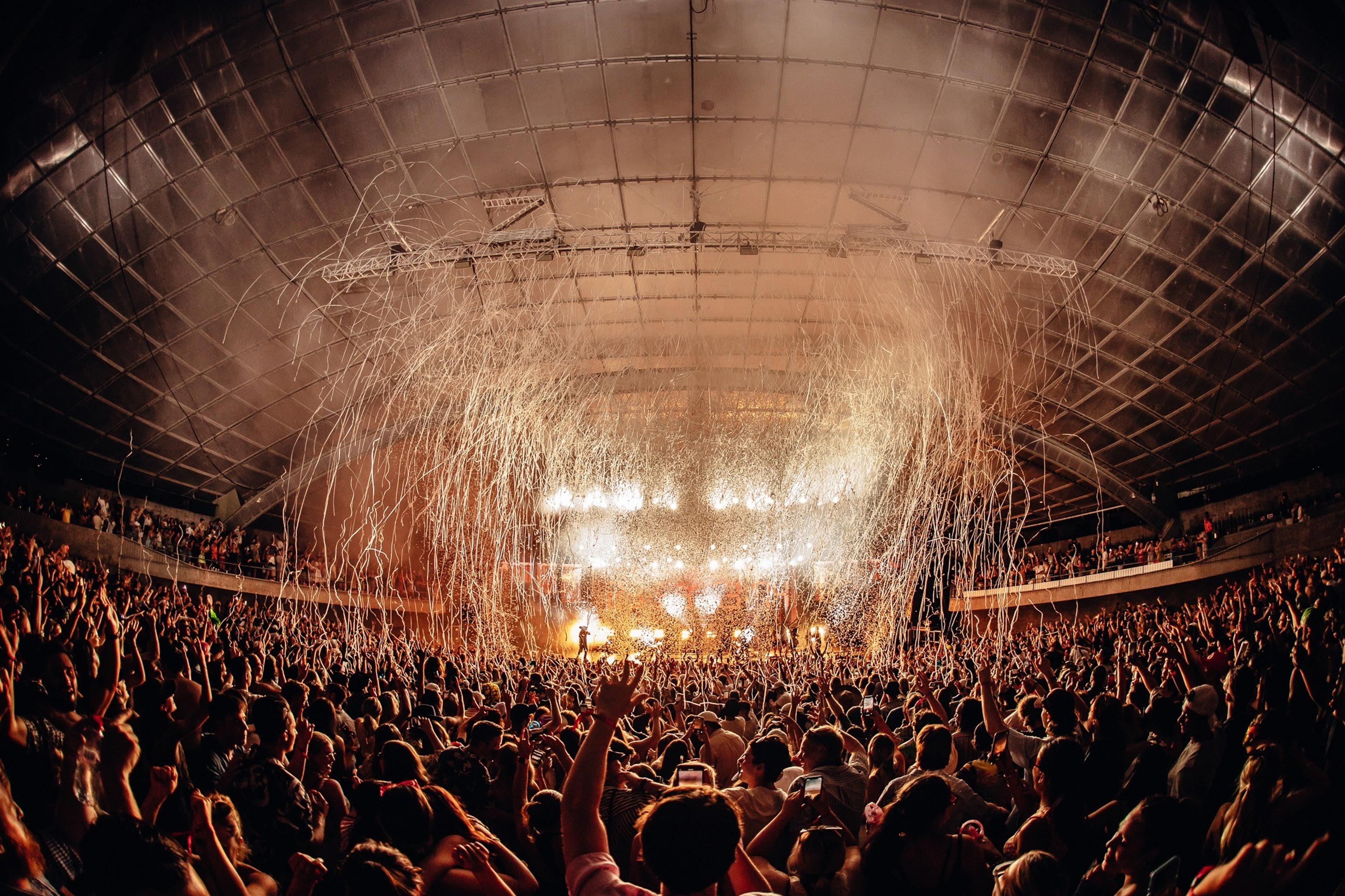
| Spaces | Seated | Standing |
|---|---|---|
| The Vic Theatre | 1000 | 1400 |
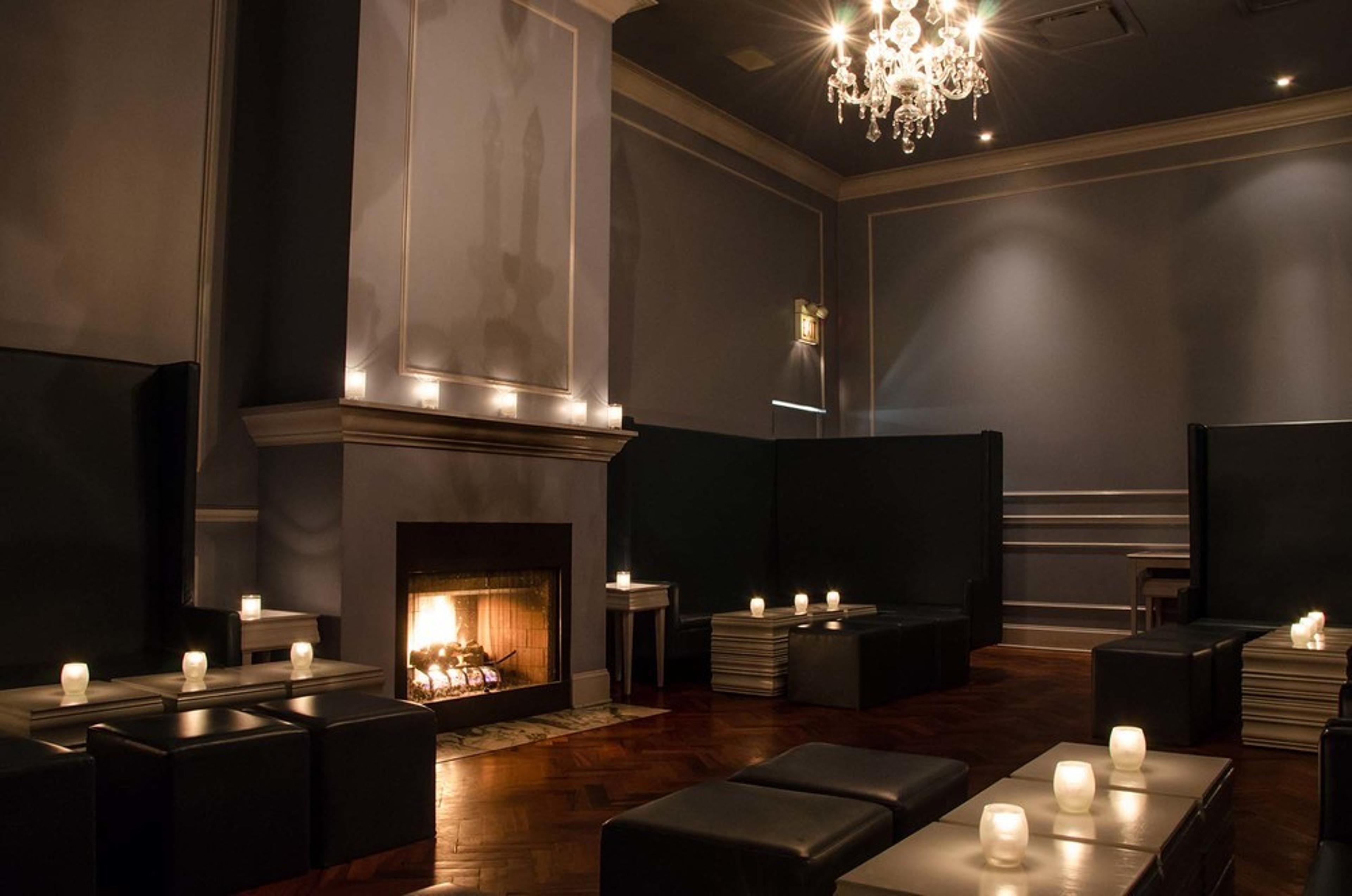
| Spaces | Seated | Standing |
|---|---|---|
| Back Salon | 30 | 30 |
| Middle + Back Salon | 70 | 70 |
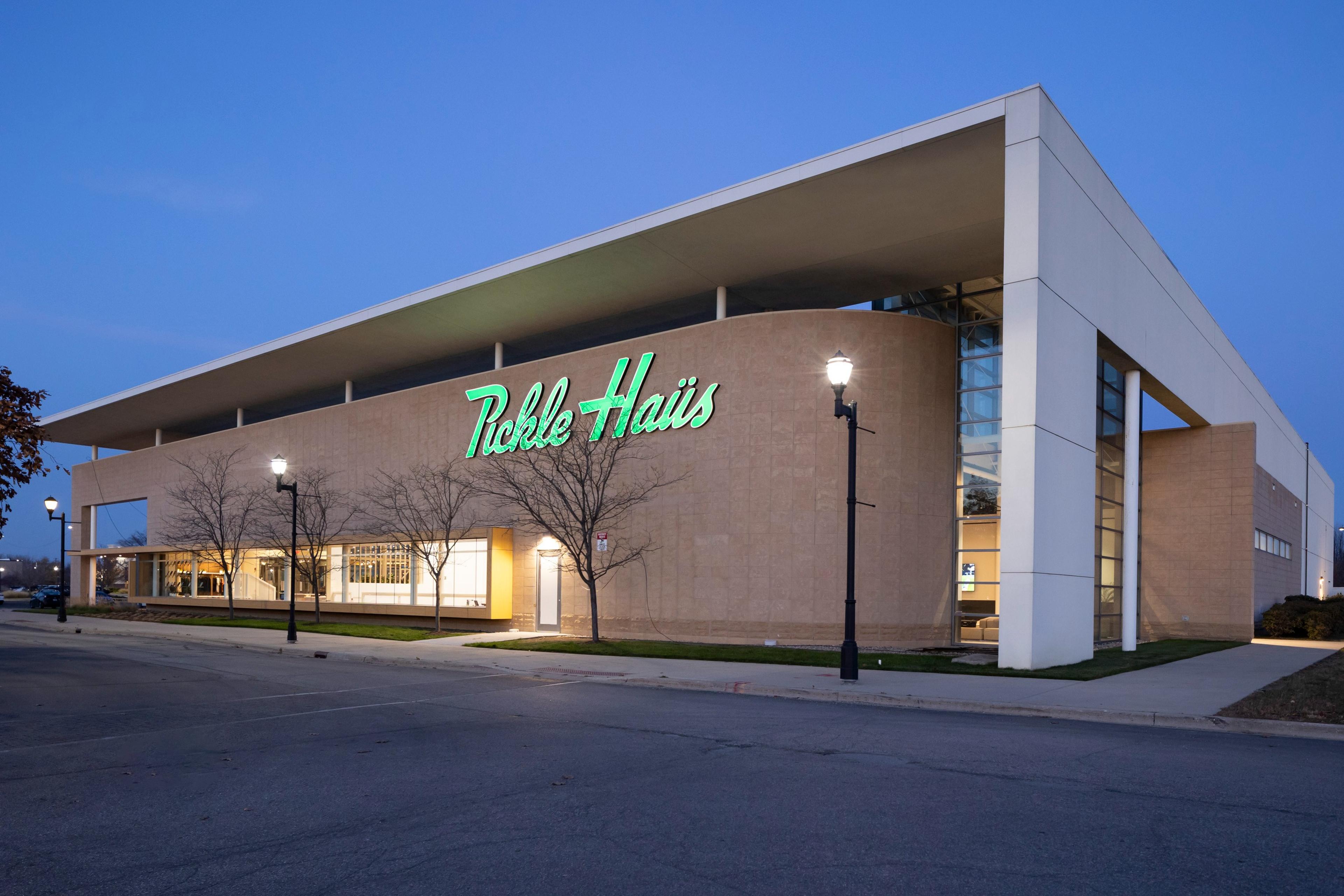
| Spaces | Seated | Standing |
|---|---|---|
| Full Buyout of Pickle Haus | -- | 250 |
| Cabana Courts | -- | -- |
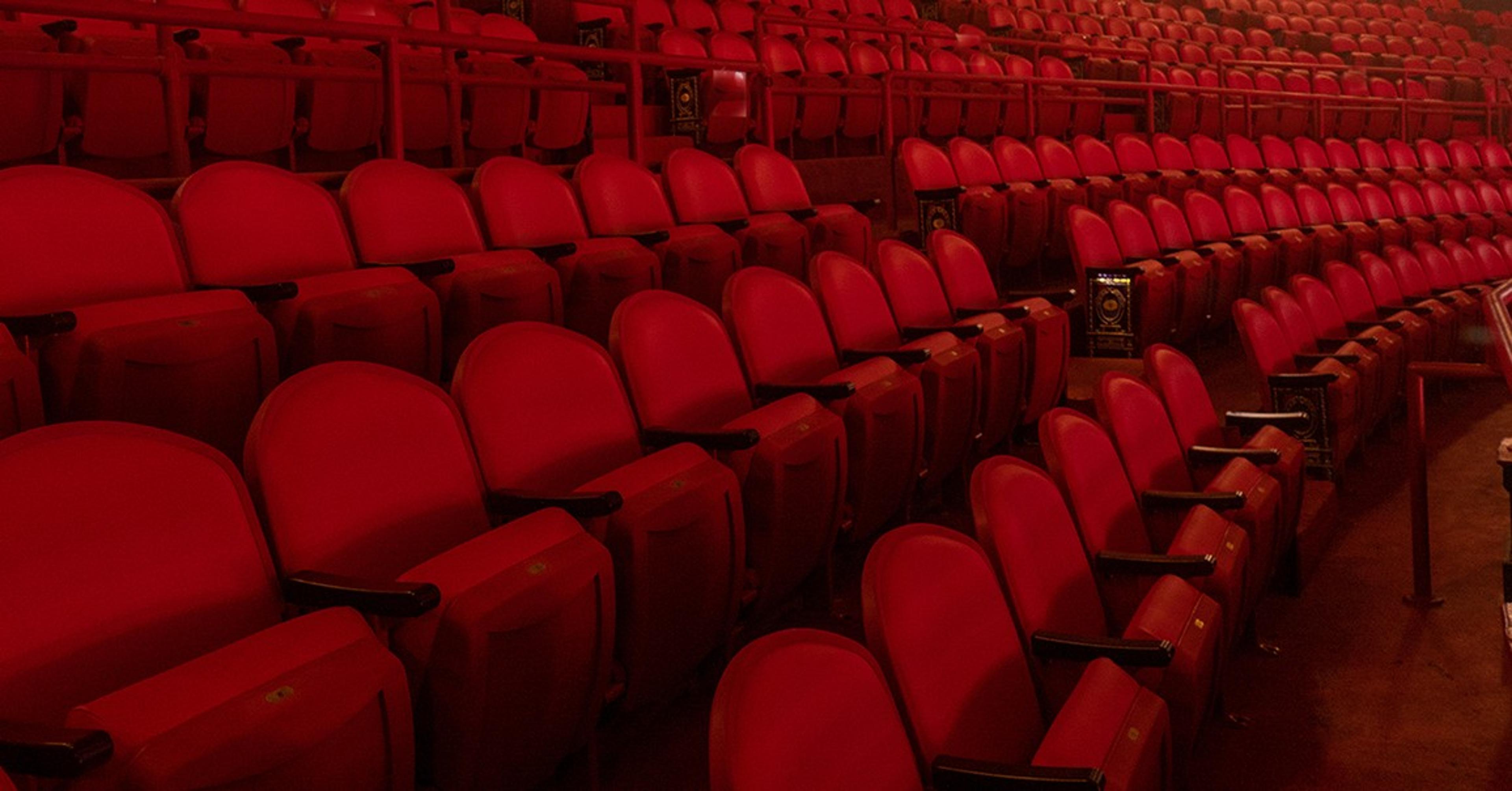
| Spaces | Seated | Standing |
|---|---|---|
| Riviera Theatre | 2500 | -- |
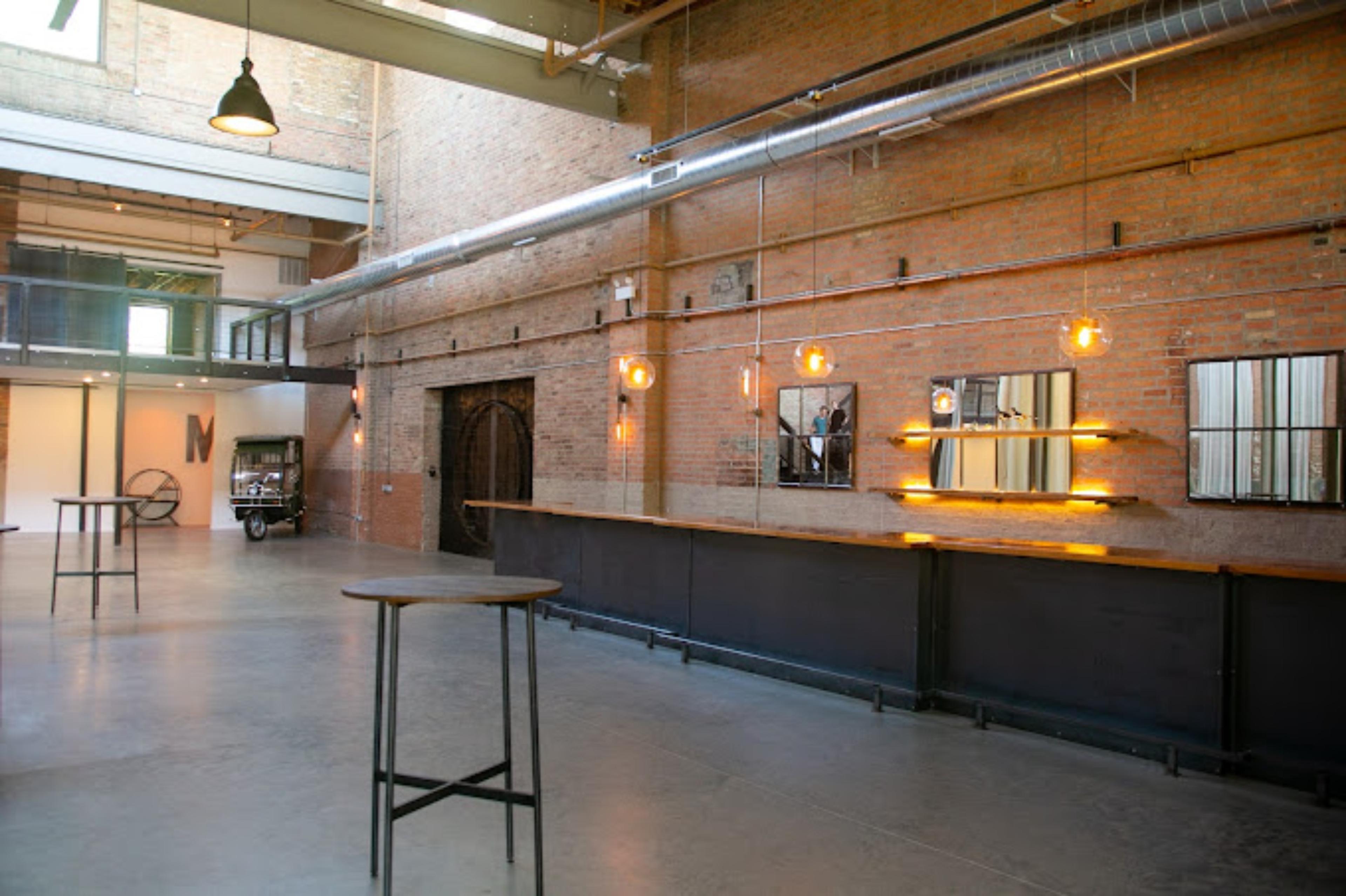
| Spaces | Seated | Standing |
|---|---|---|
| Full Buyout of Fairlie | 250 | 400 |
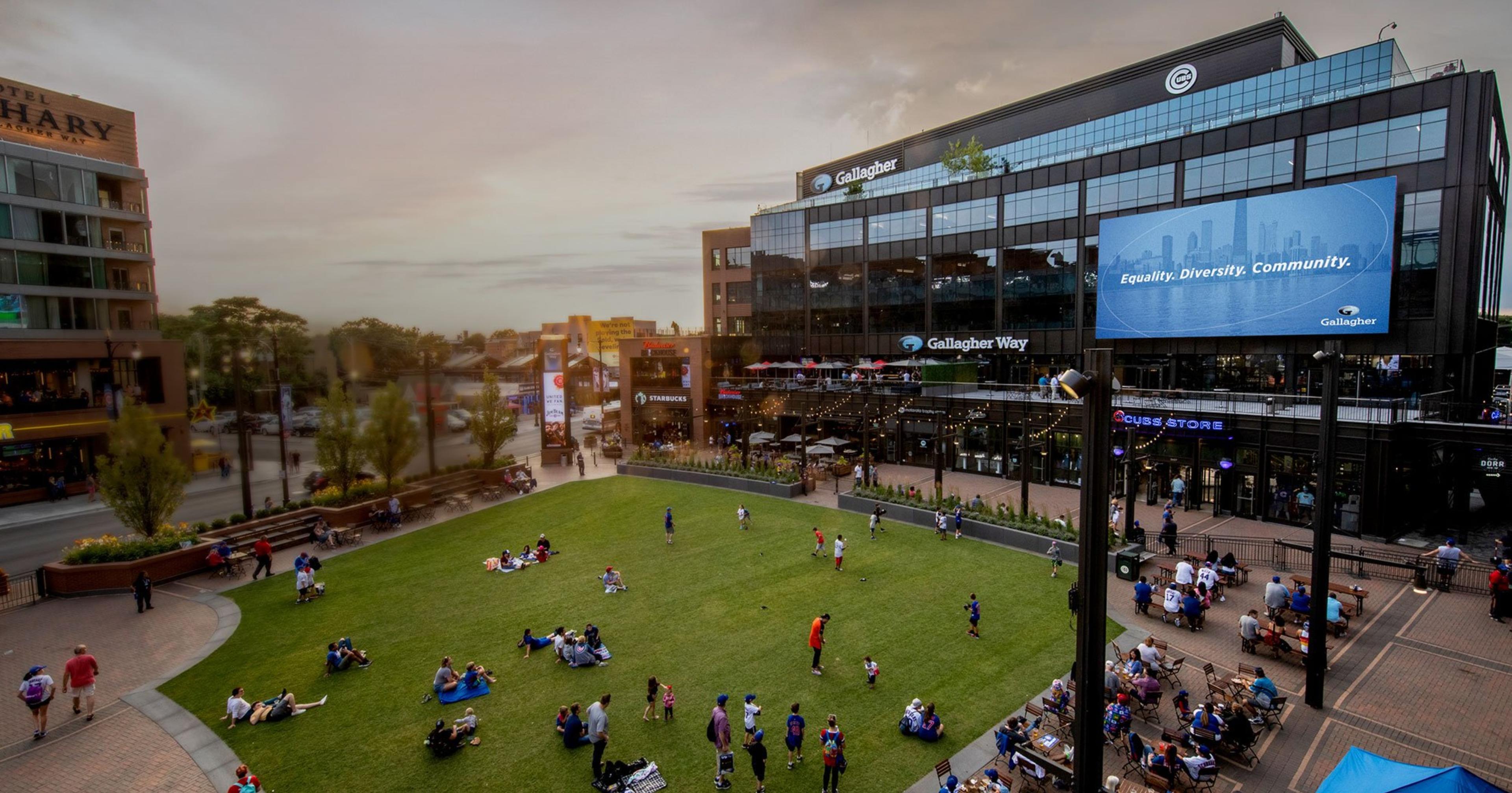
| Spaces | Seated | Standing |
|---|---|---|
| Gallagher Way — Chicago’s North Side Entertainment District | -- | 3000 |
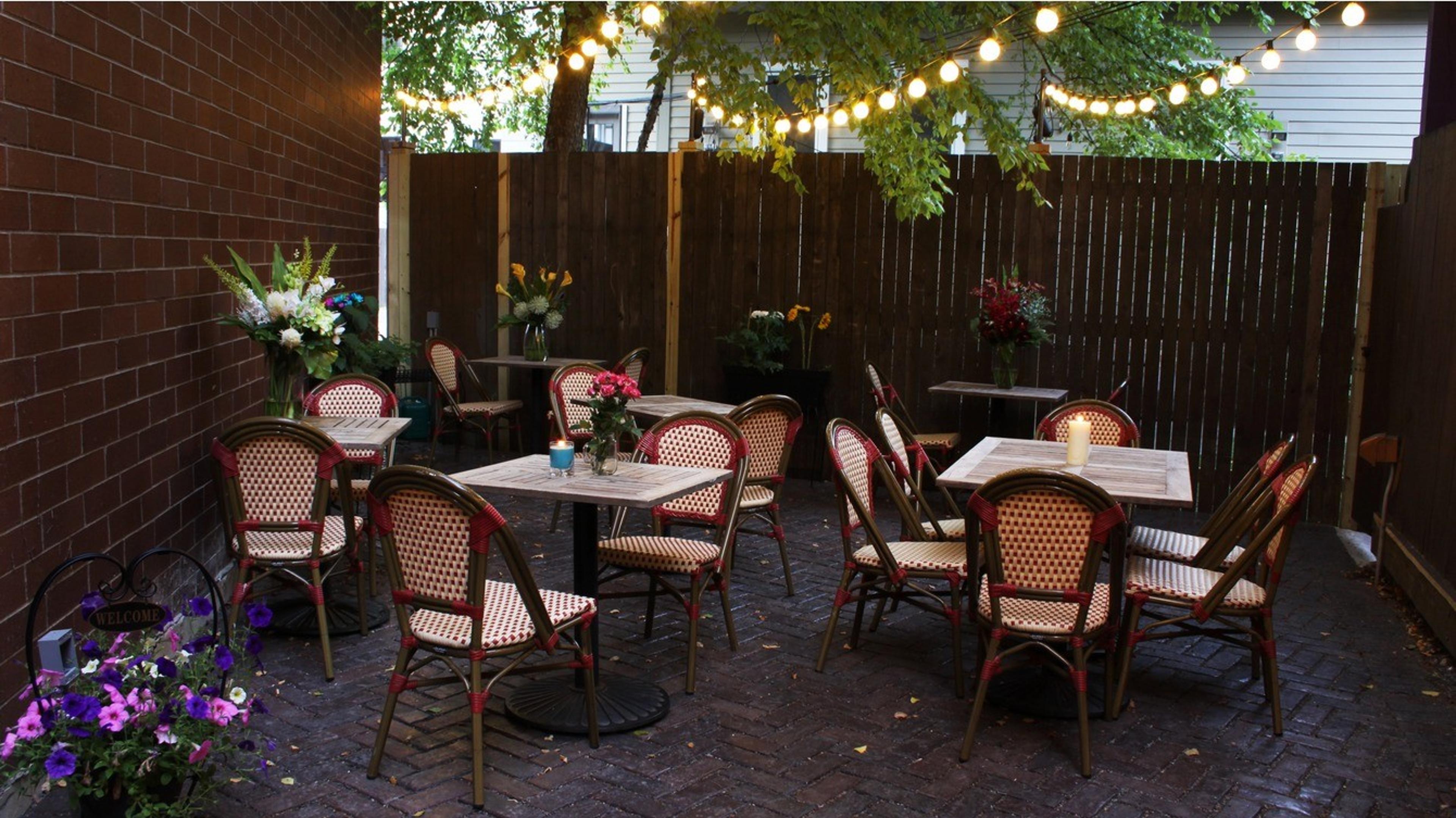
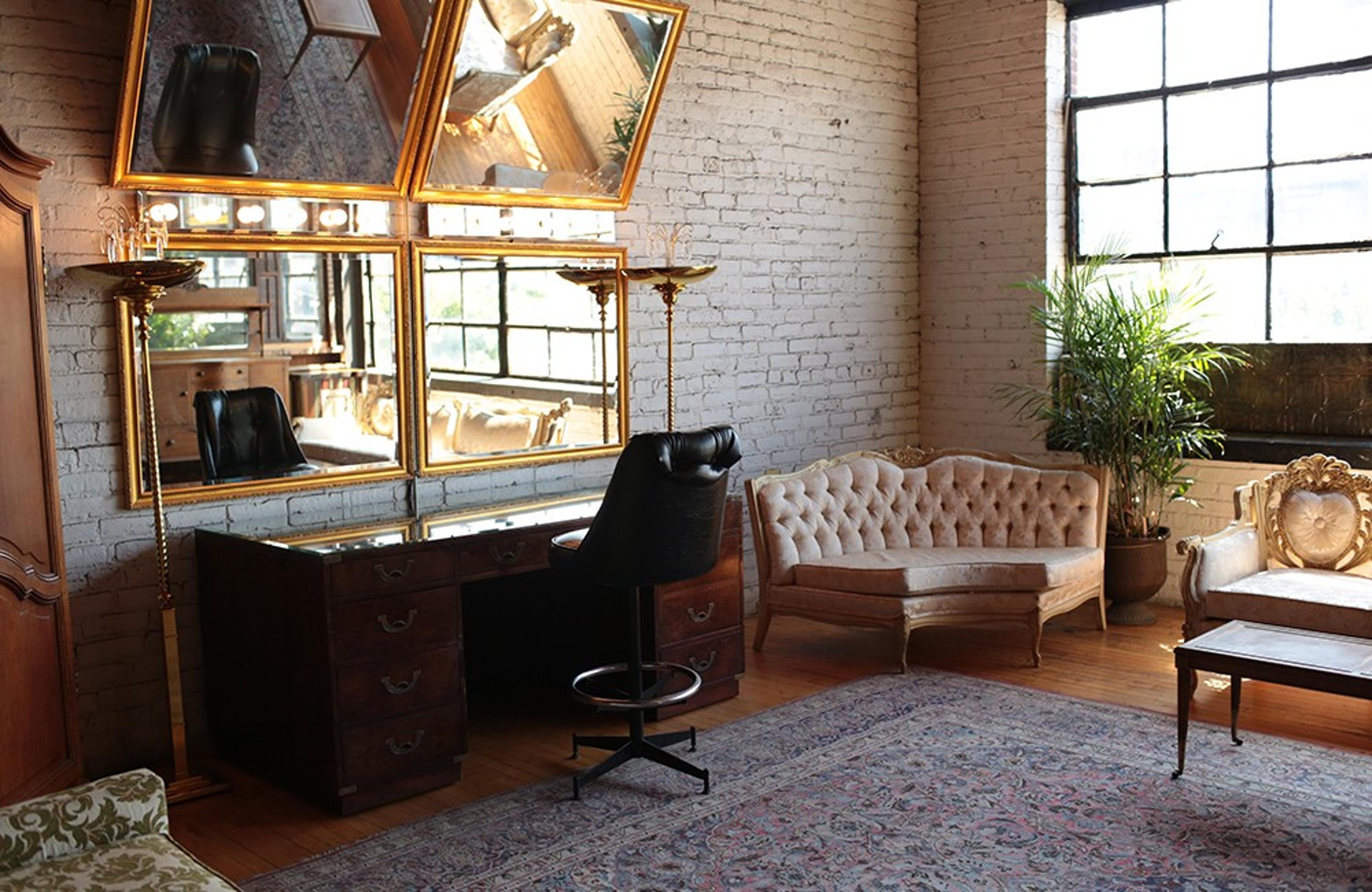
| Spaces | Seated | Standing |
|---|---|---|
| Suite | -- | 60 |
| The Courtyard & Outdoor Ceremony Space | 200 | 250 |
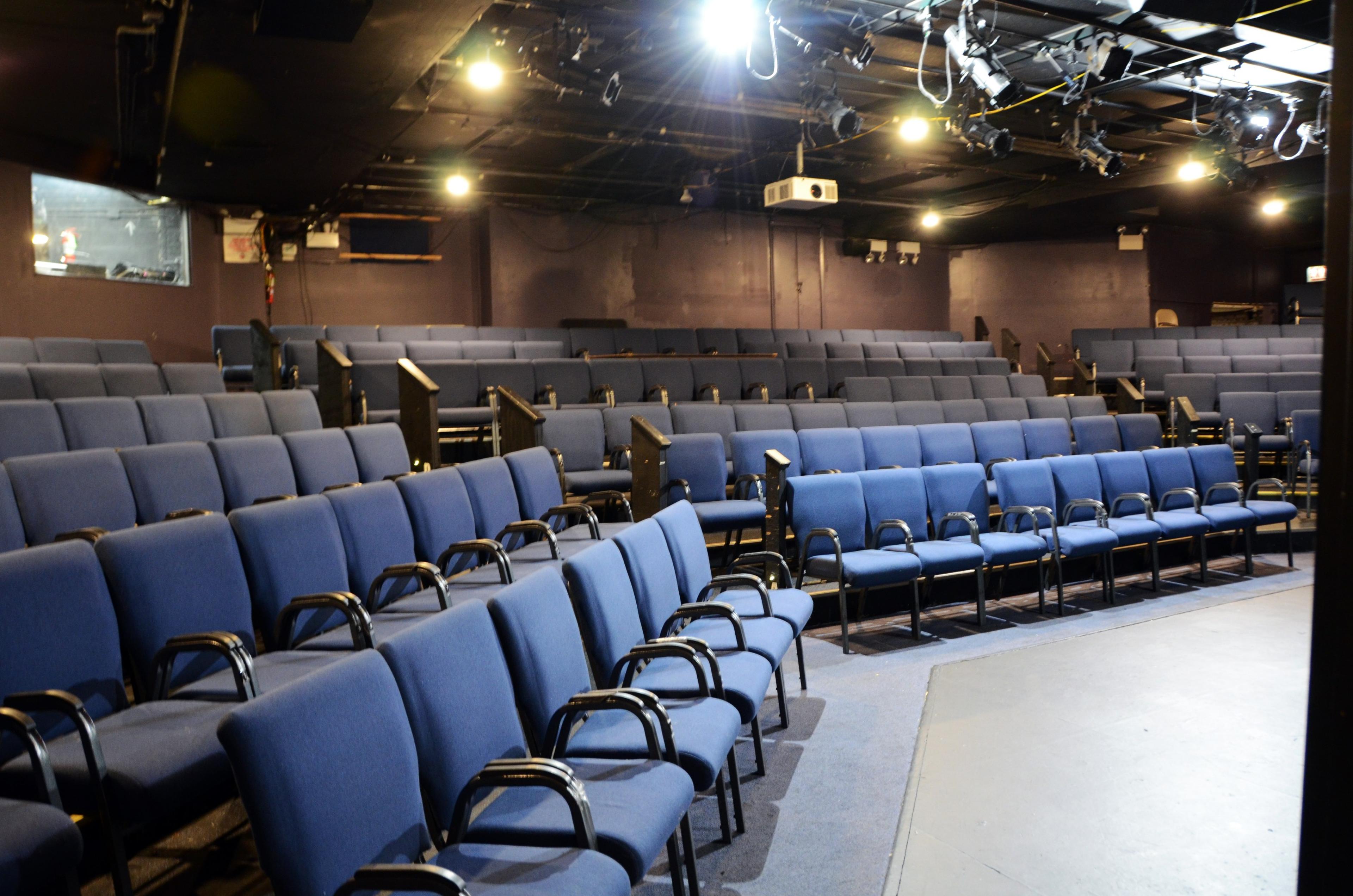
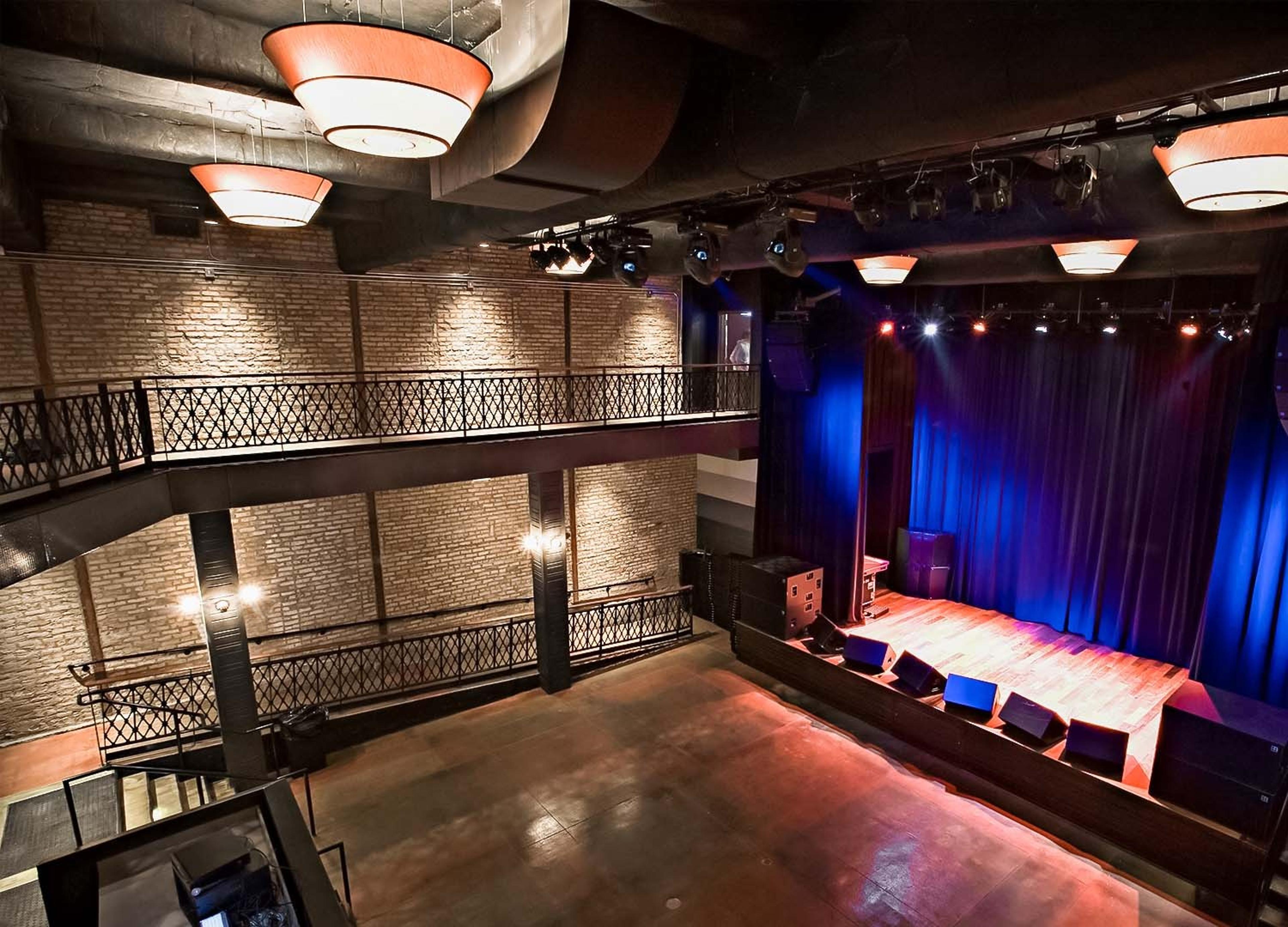
| Spaces | Seated | Standing |
|---|---|---|
| Lincoln Hall | 300 | 500 |
| The Music Room | 100 | 200 |
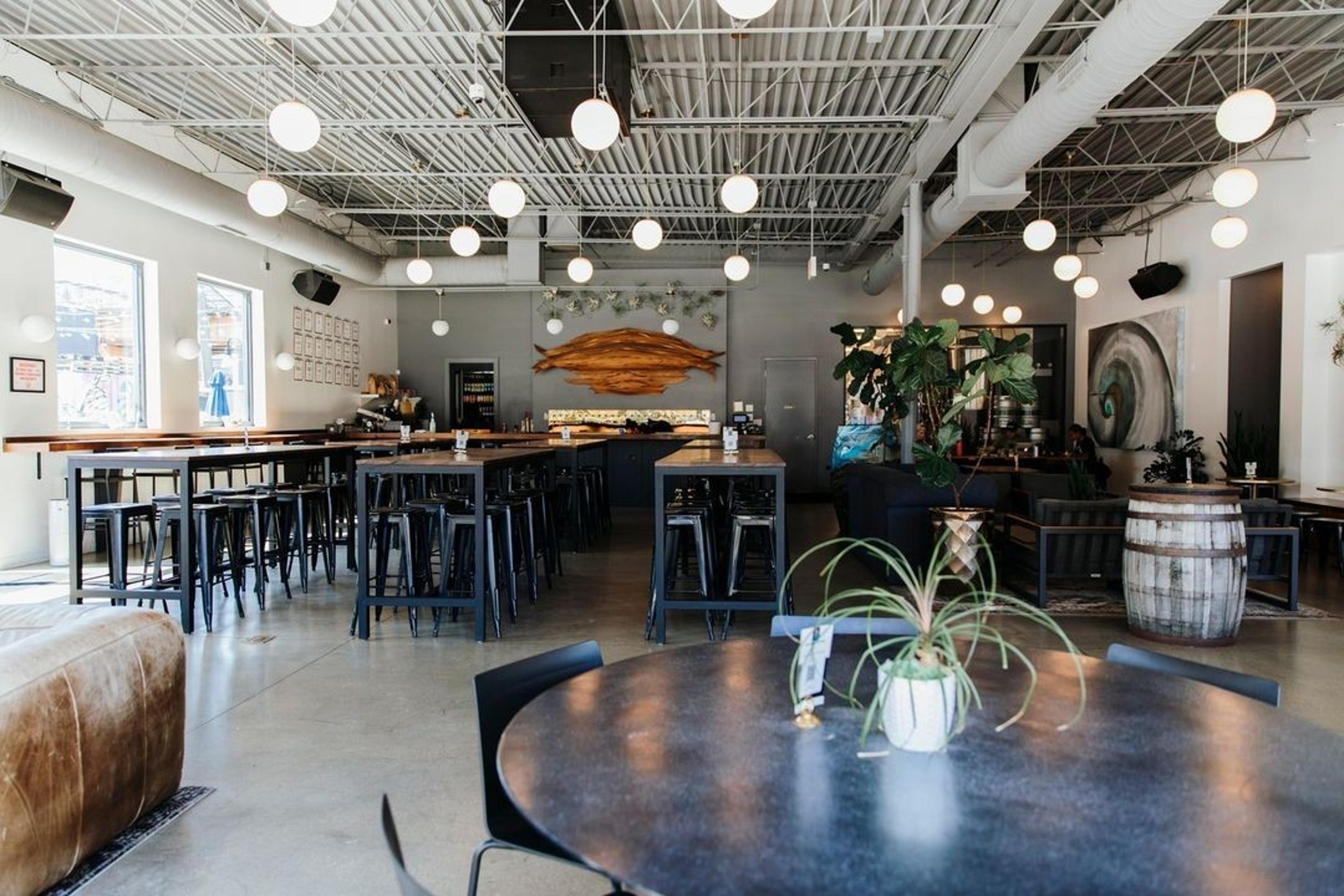
| Spaces | Seated | Standing |
|---|---|---|
| Tasting Room | 60 | -- |
| Full Buyout | 291 | -- |
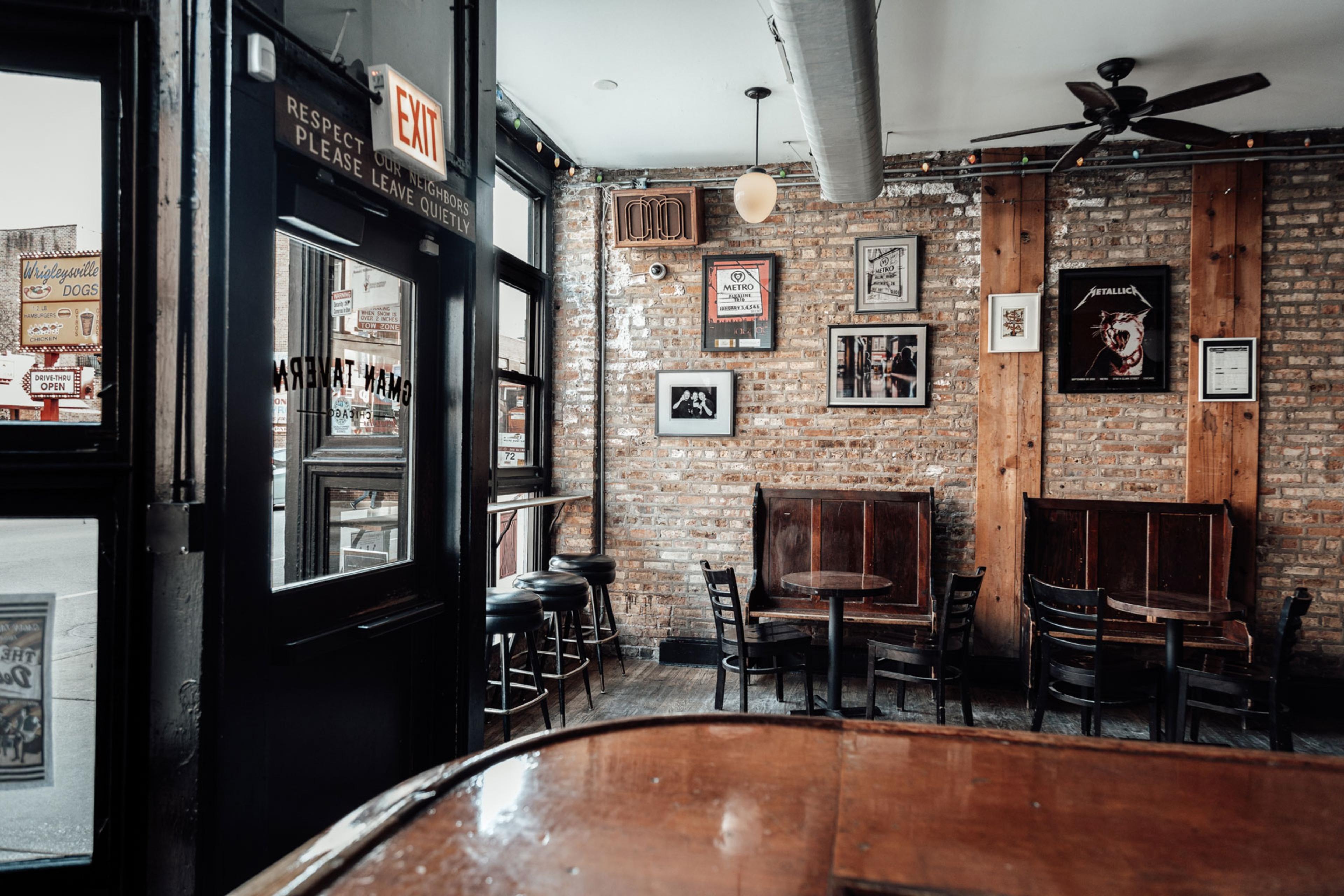
| Spaces | Seated | Standing |
|---|---|---|
| Back Room | 125 | -- |
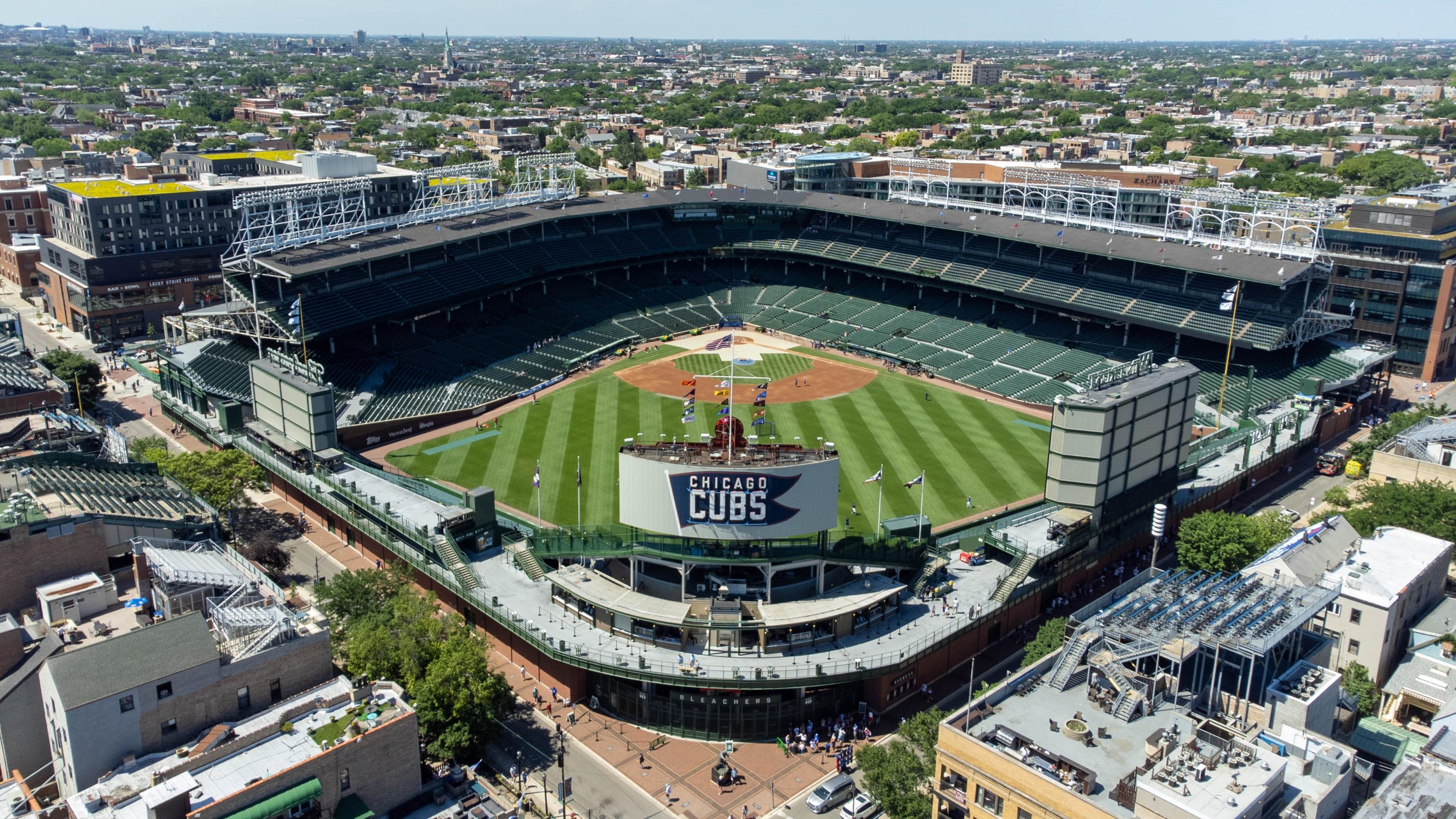
| Spaces | Seated | Standing |
|---|---|---|
| American Airlines 1914 Club | 300 | 300 |
| Maker's Mark Barrel Room | 150 | 150 |
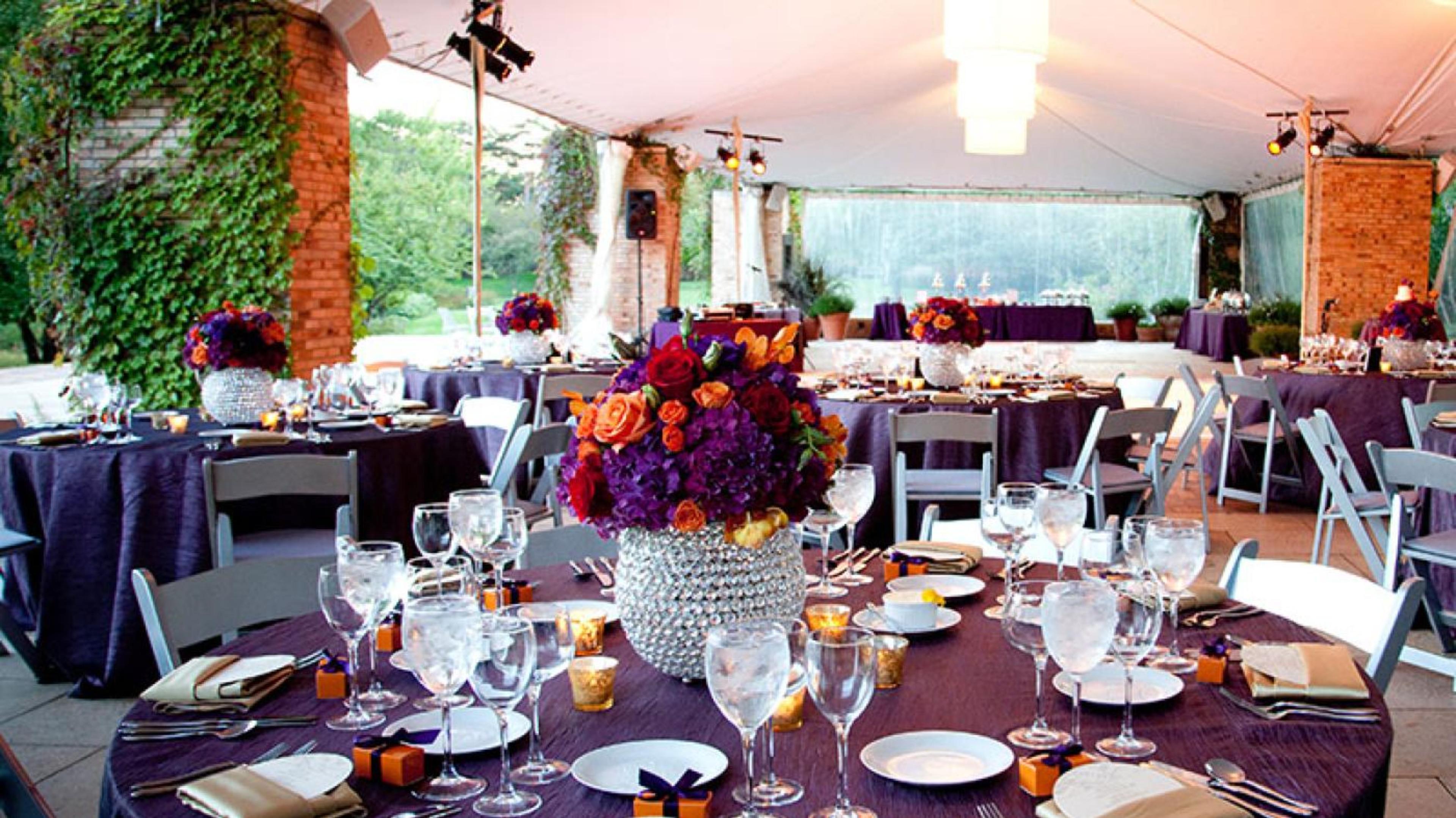
| Spaces | Seated | Standing |
|---|---|---|
| McGinley Pavilion | 270 | 350 |
| Pullman and Linnaeus Rooms | 75 | 75 |
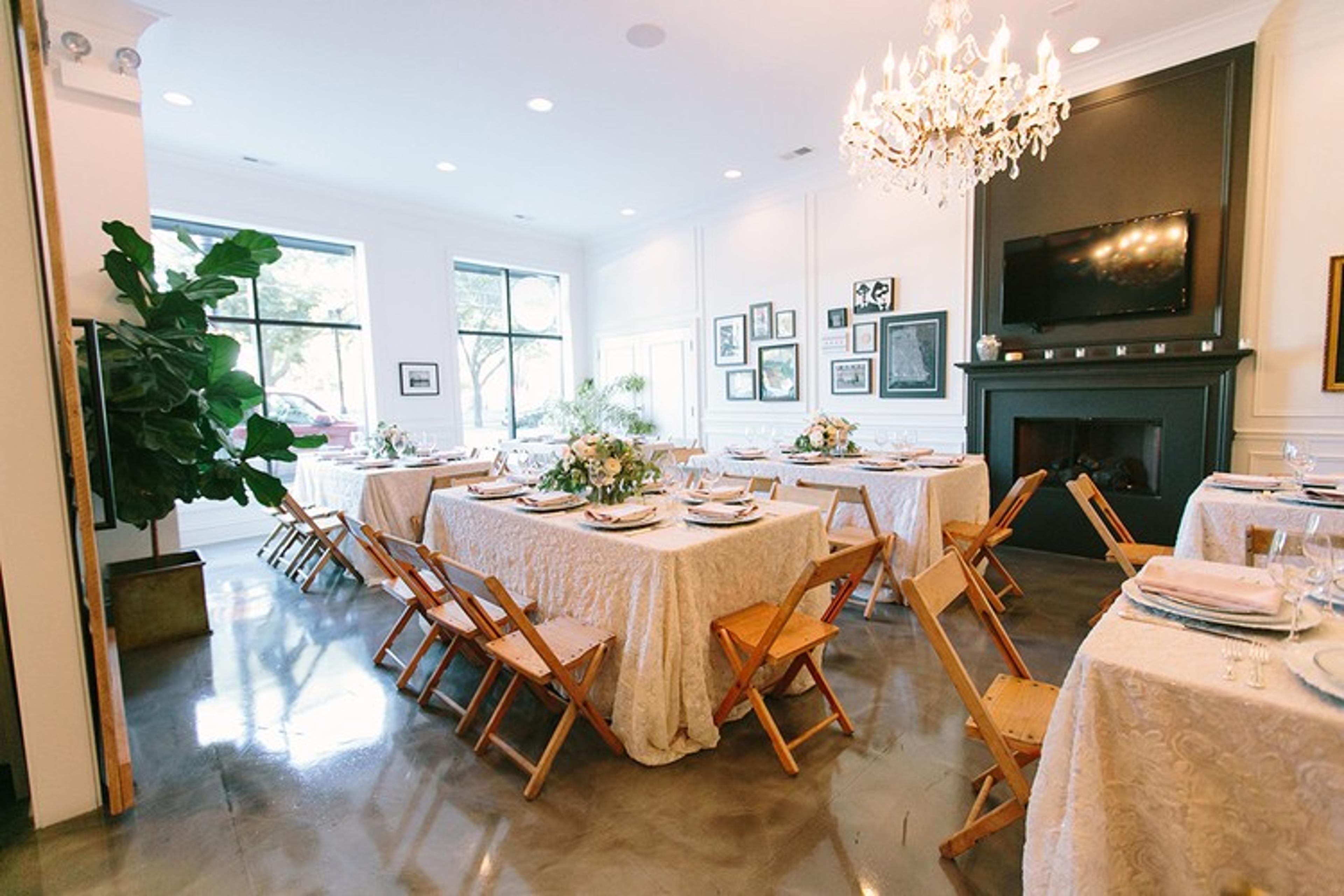
| Spaces | Seated | Standing |
|---|---|---|
| The Library | 12 | -- |
| The Club Room | 48 | 1 |
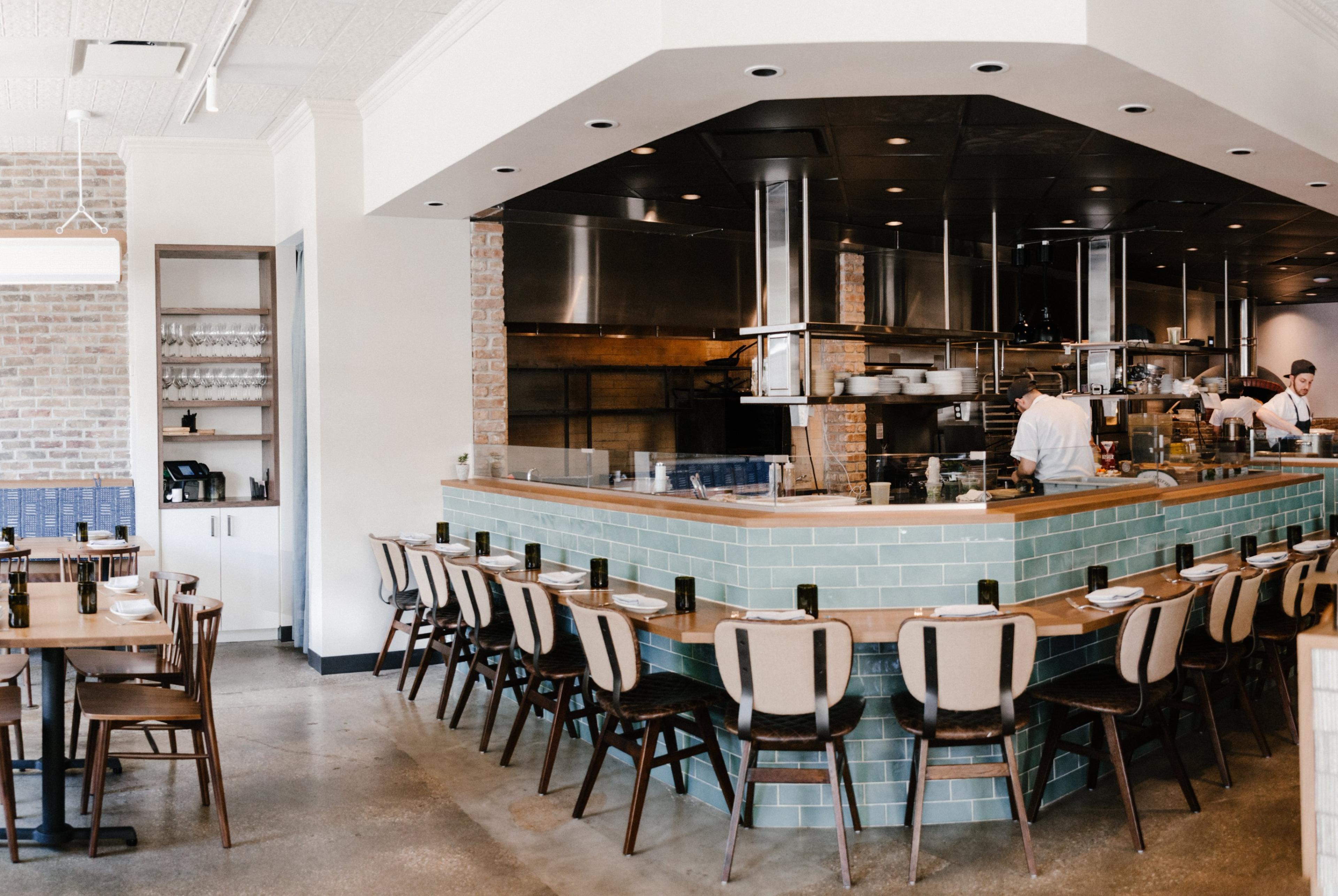
| Spaces | Seated | Standing |
|---|---|---|
| Full Restaurant Buyout | -- | -- |
| Private Dining Room | 24 | -- |
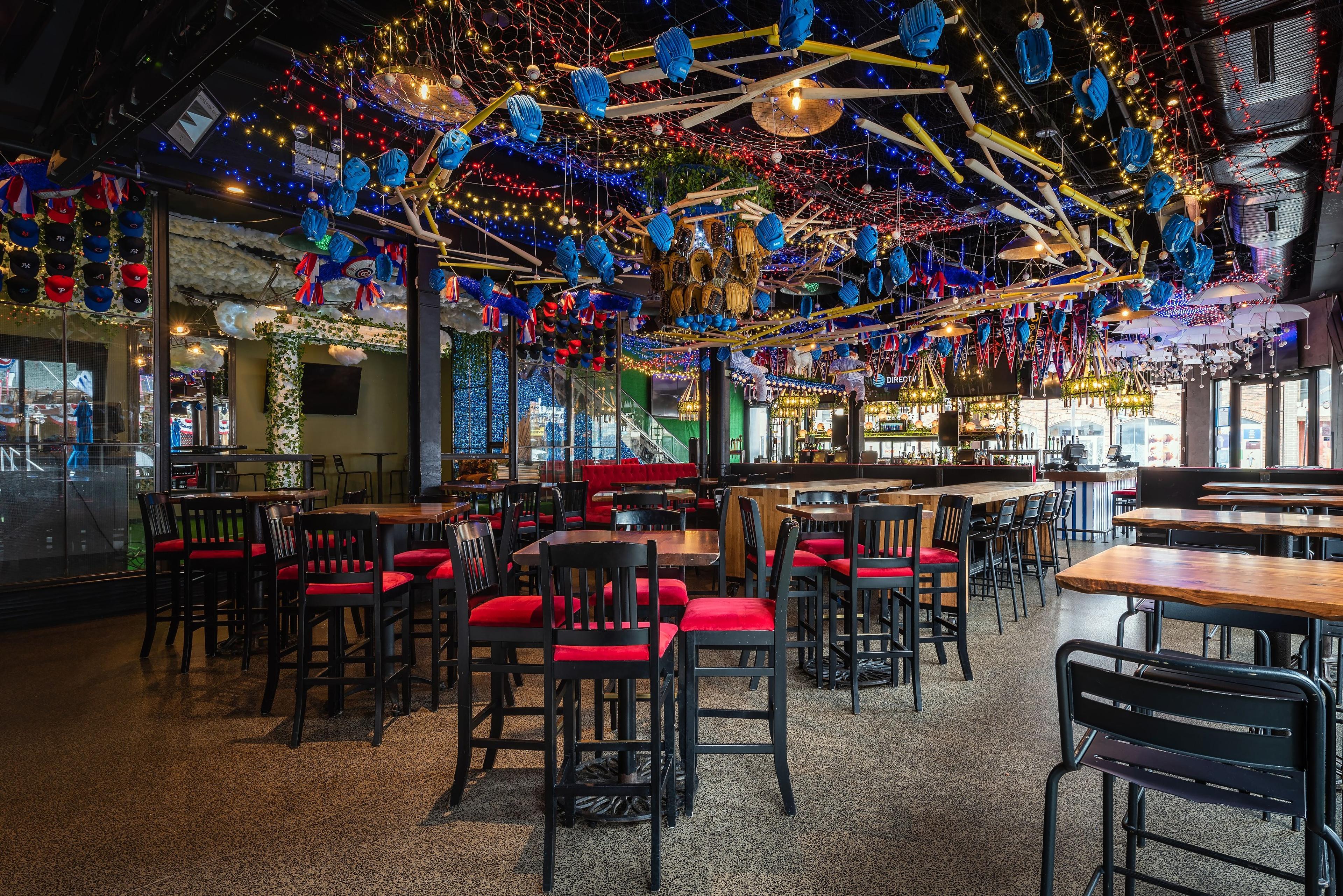
| Spaces | Seated | Standing |
|---|---|---|
| Beetle Bar | 40 | -- |
| Tiki Tango Lounge | 300 | -- |
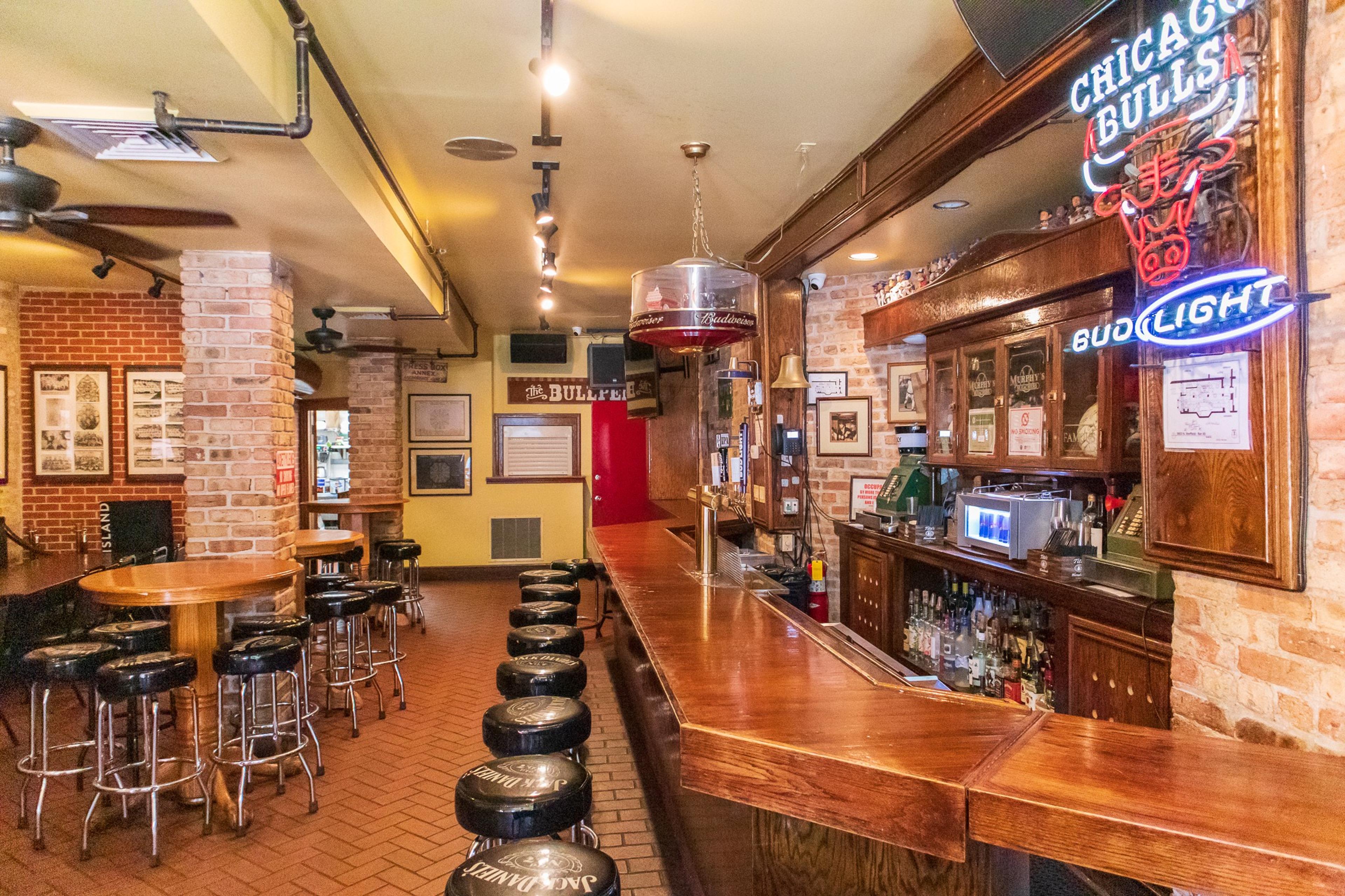
| Spaces | Seated | Standing |
|---|---|---|
| East Bar | -- | 100 |
| South Bar | -- | 60 |
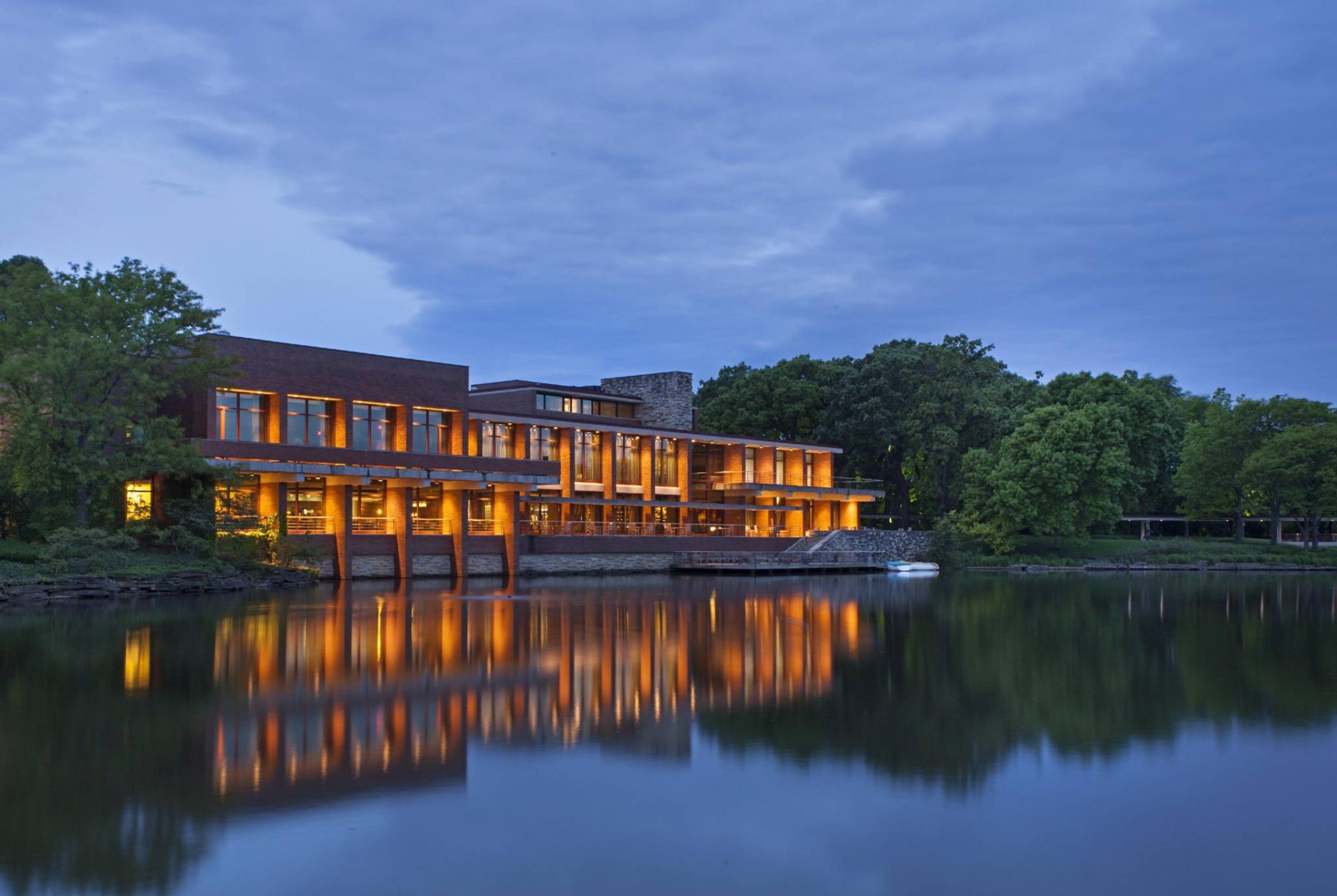
| Spaces | Seated | Standing |
|---|---|---|
| Praire Ballroom | 500 | 500 |
| Prairie A + B + Corridor | 250 | 250 |
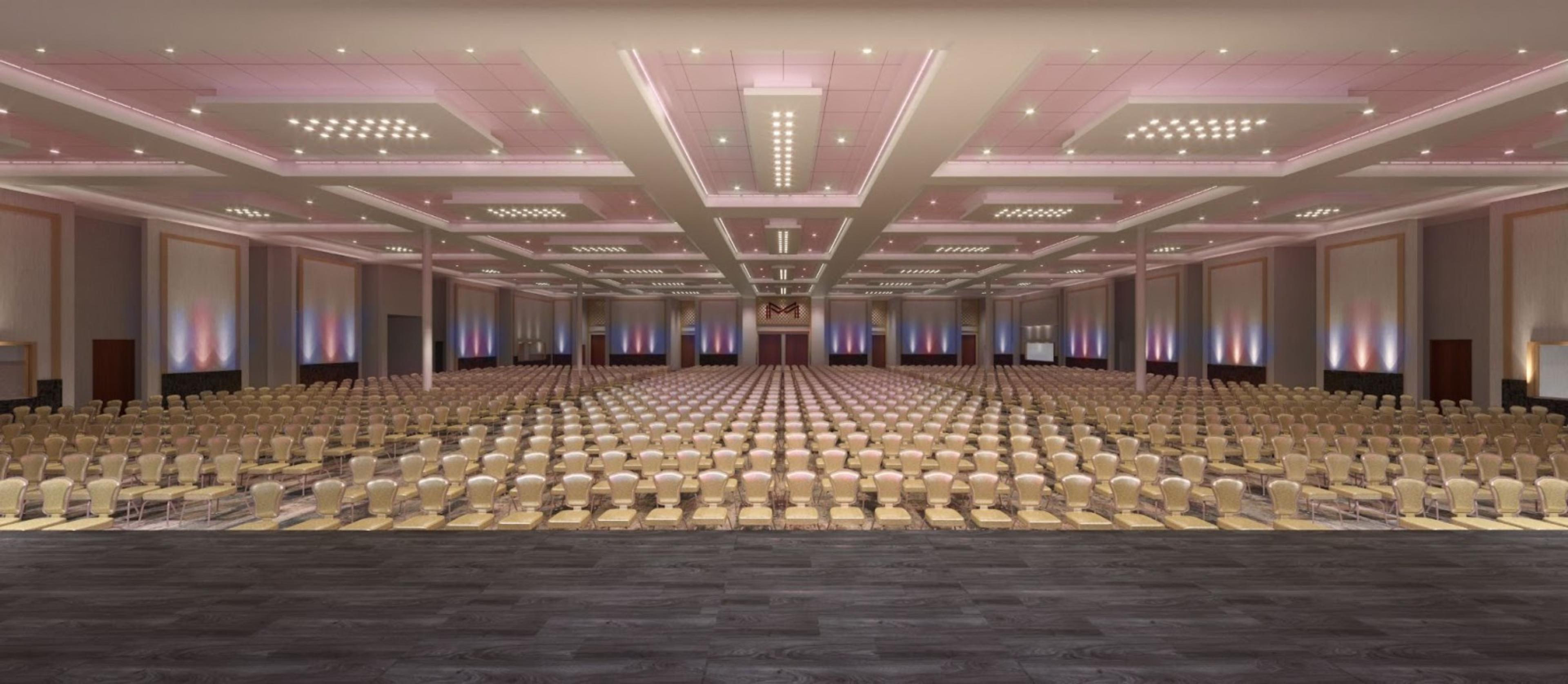
| Spaces | Seated | Standing |
|---|---|---|
| Banquet Hall | 2000 | 2000 |
| The Matrix Room | 200 | 200 |