Restaurant
Pearl City, HI
| Spaces | Seated | Standing |
|---|---|---|
| The Chop Room A | 20 | 20 |
| The Chop Room B | 20 | -- |
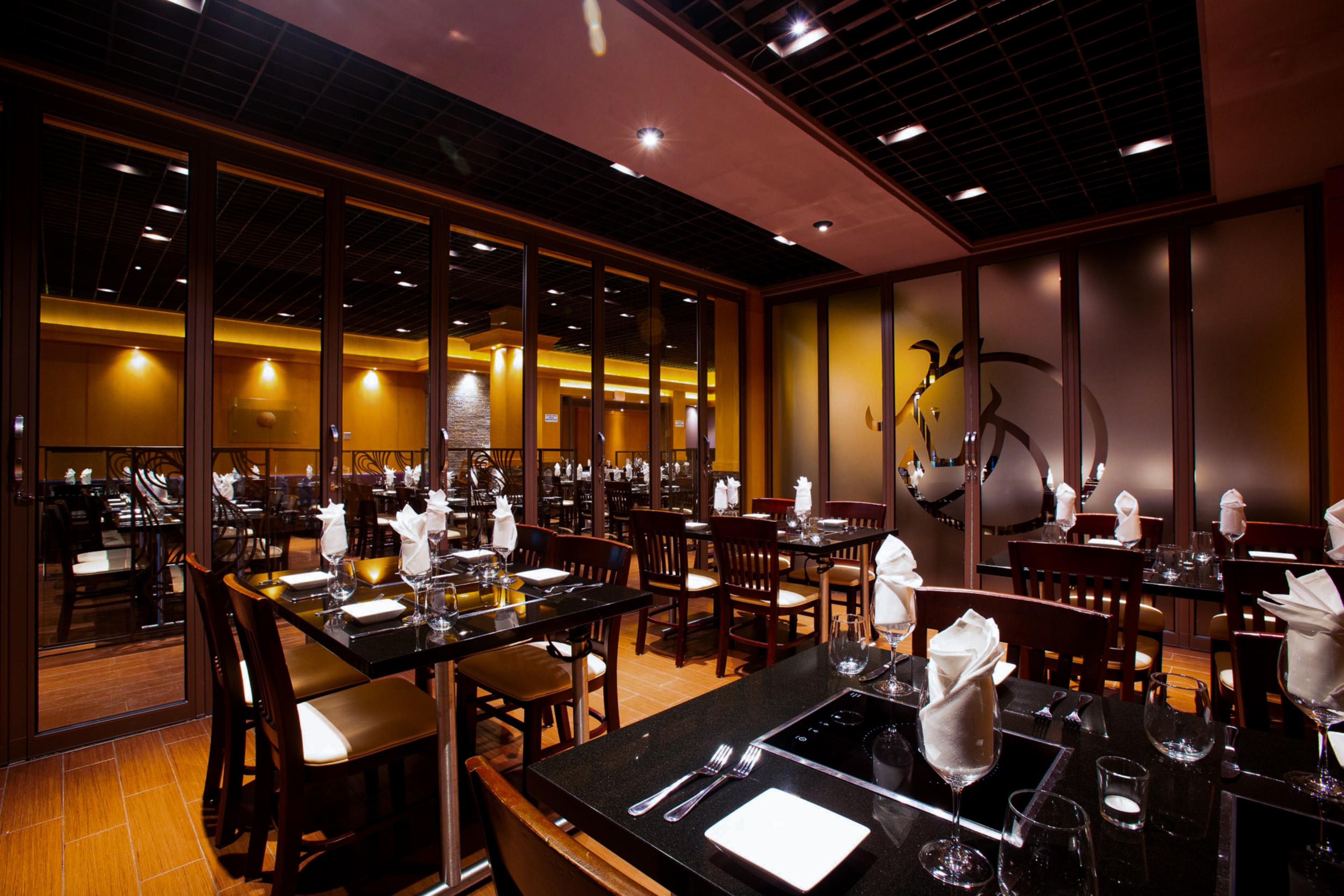
| Spaces | Seated | Standing |
|---|---|---|
| The Chop Room A | 20 | 20 |
| The Chop Room B | 20 | -- |
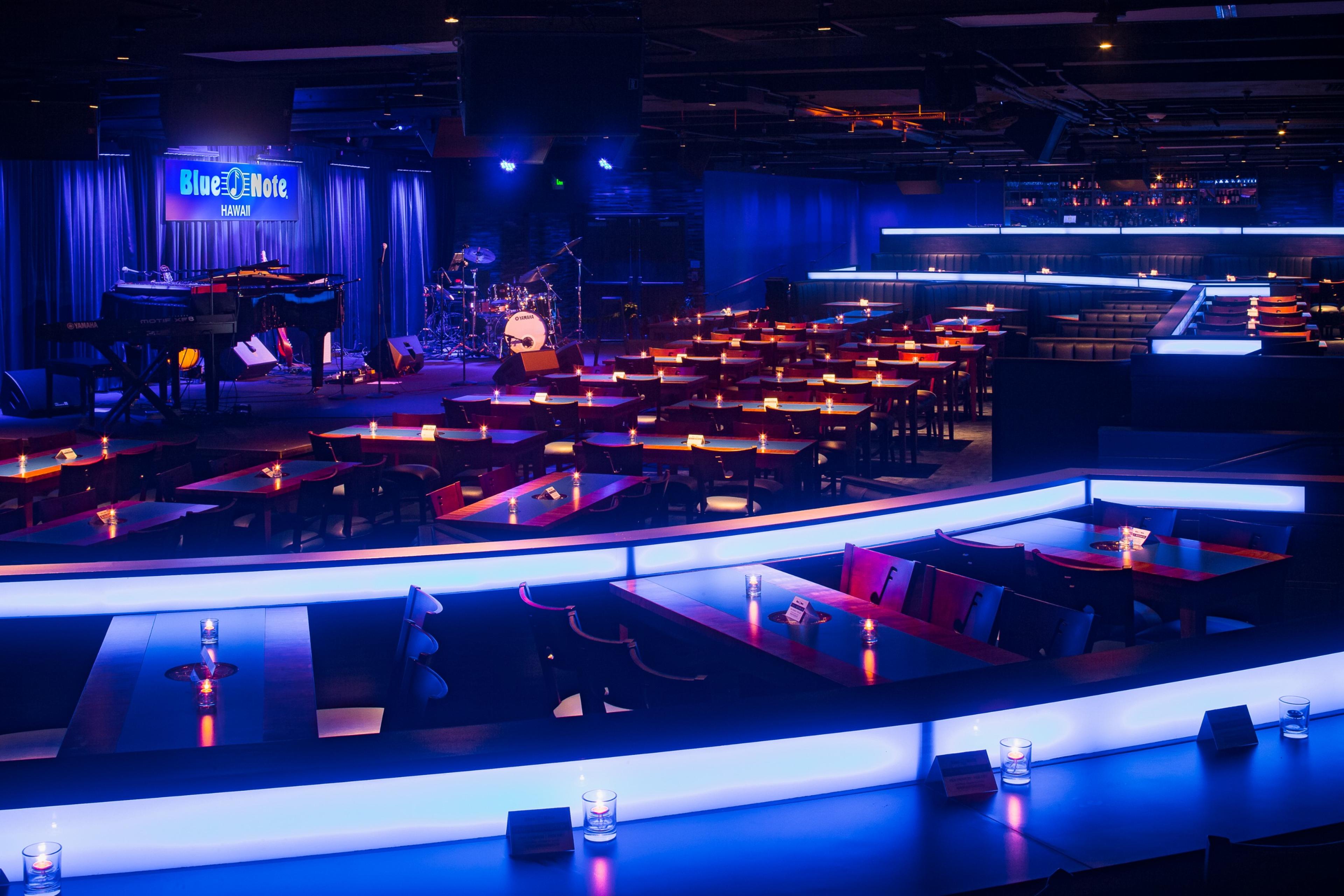
| Spaces | Seated | Standing |
|---|---|---|
| Blue Note Hawaii | 326 | 326 |
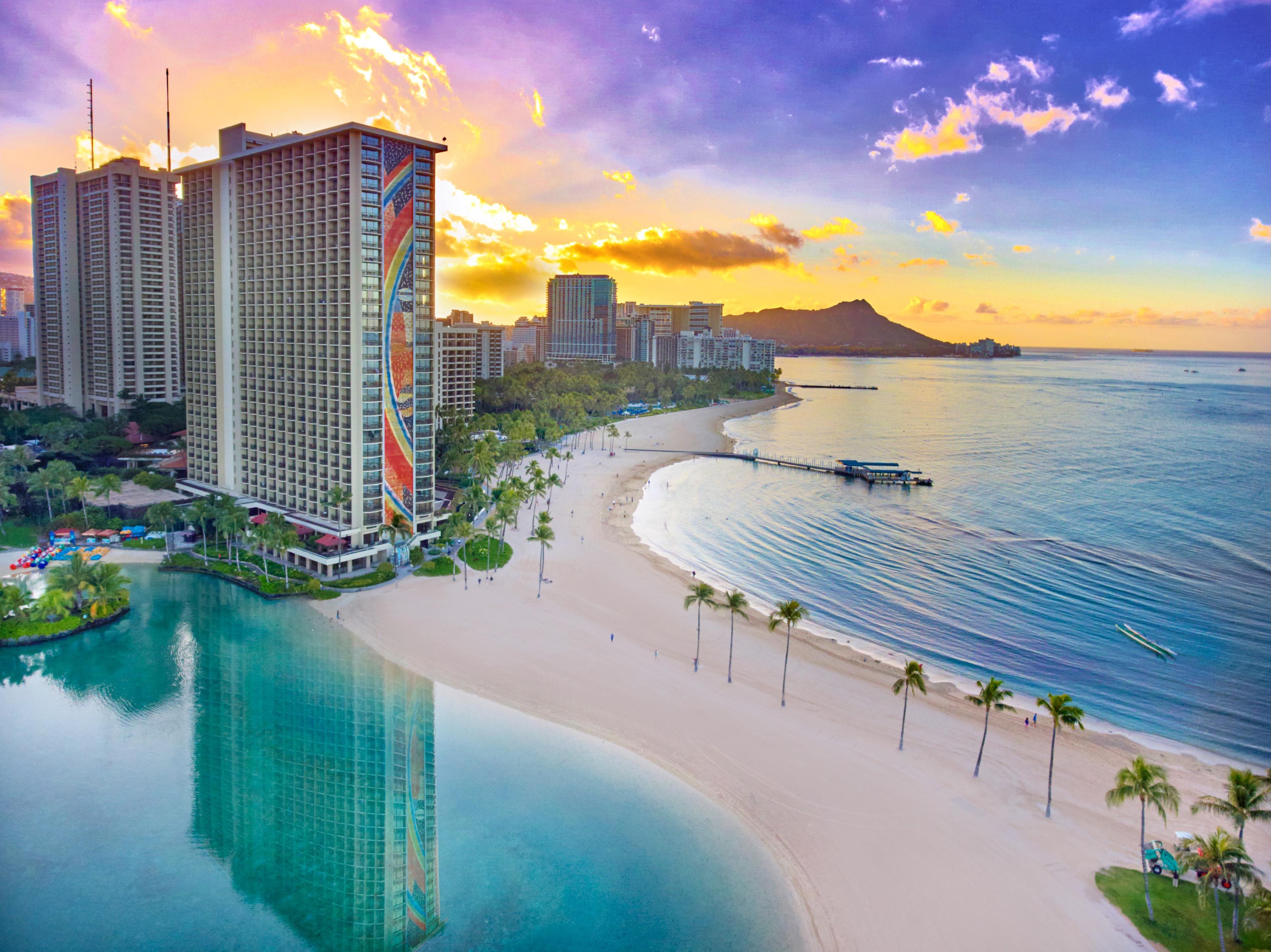
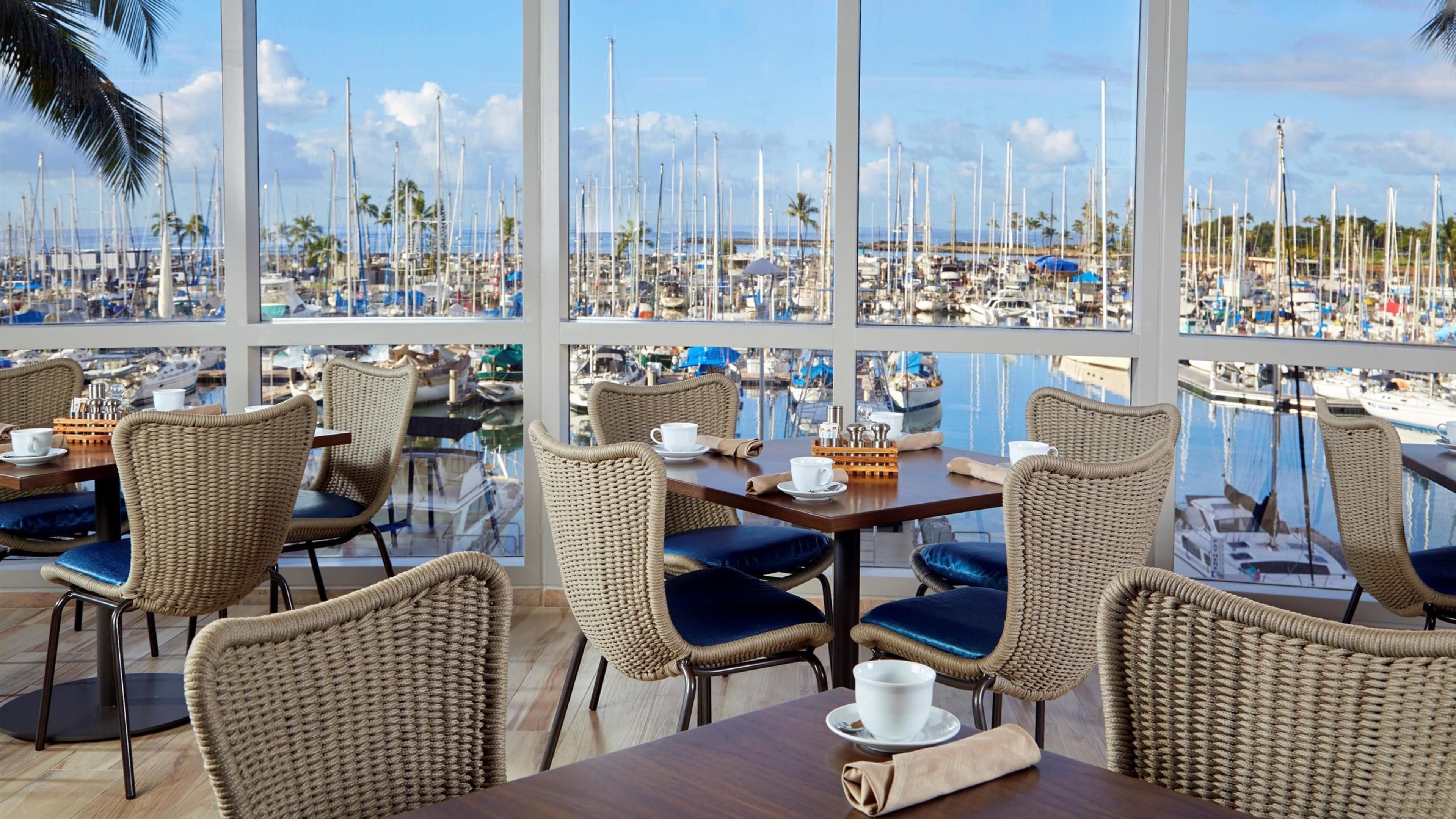
| Spaces | Seated | Standing |
|---|---|---|
| Pi‘inaio Room (Full) | 600 | 920 |
| Pi‘inaio Ballroom 1 & 2 | 280 | 460 |
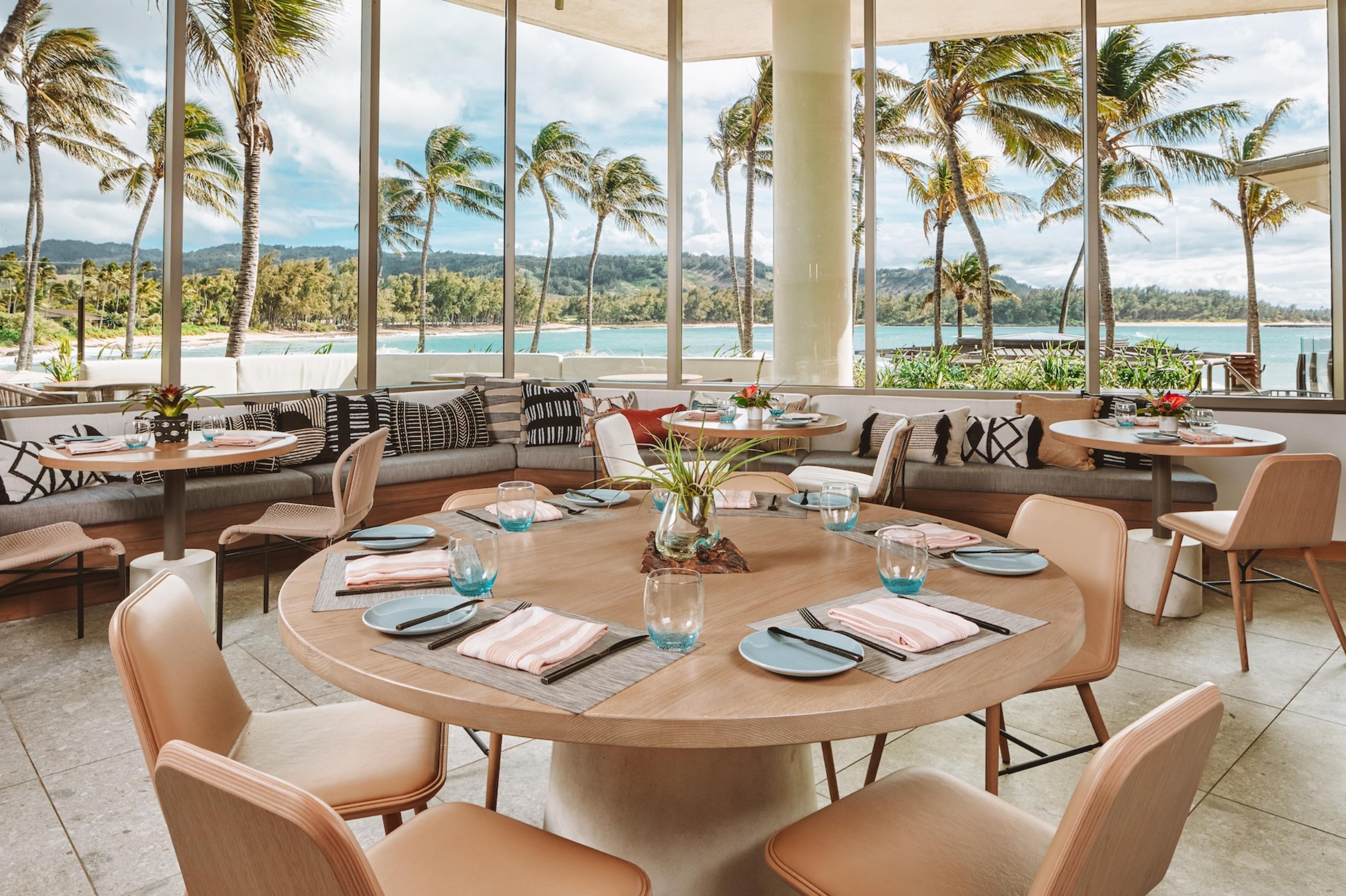
| Spaces | Seated | Standing |
|---|---|---|
| Kuilima Ballroom (Full) | 750 | -- |
| Kuilima Ballroom I | 250 | -- |
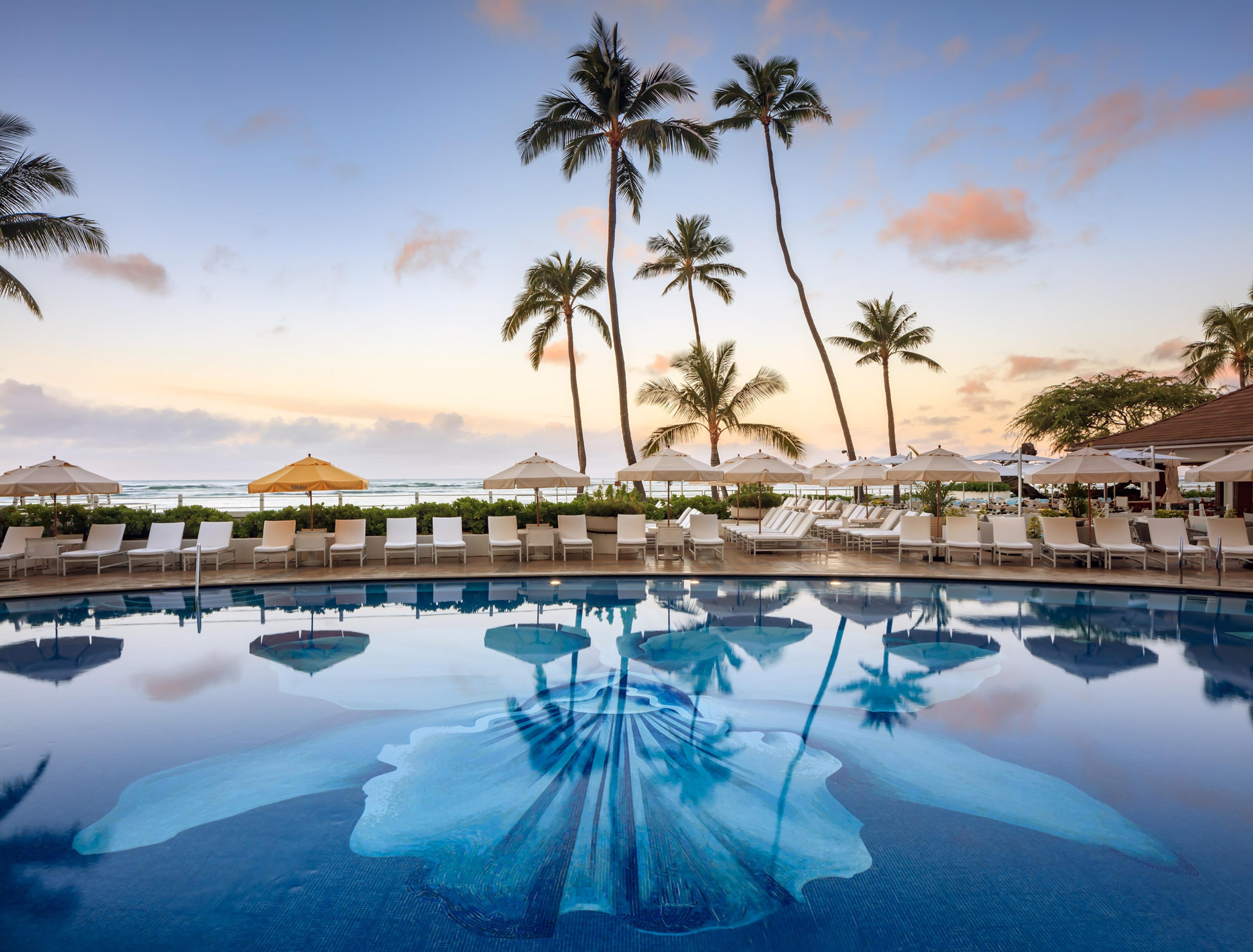
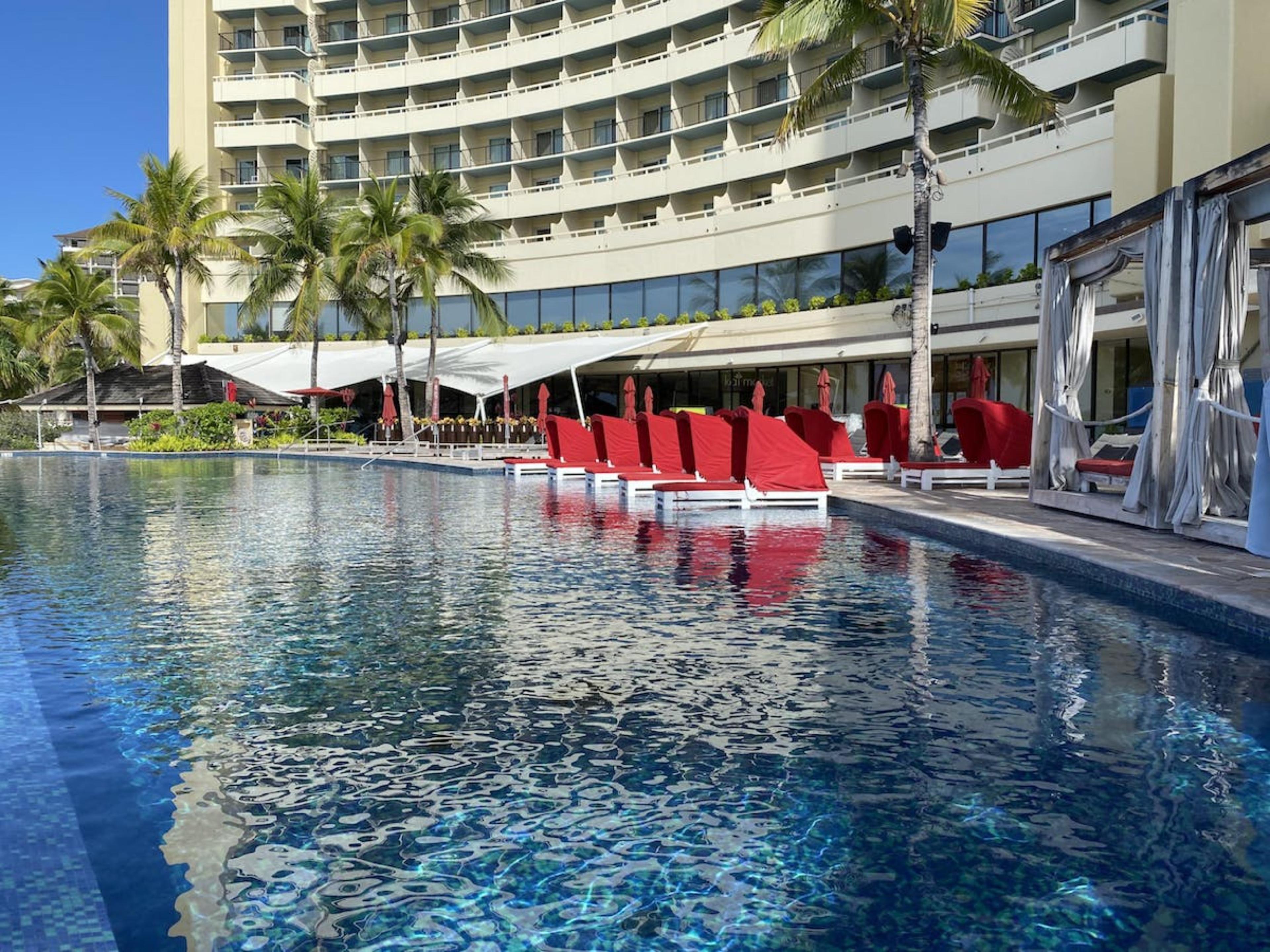
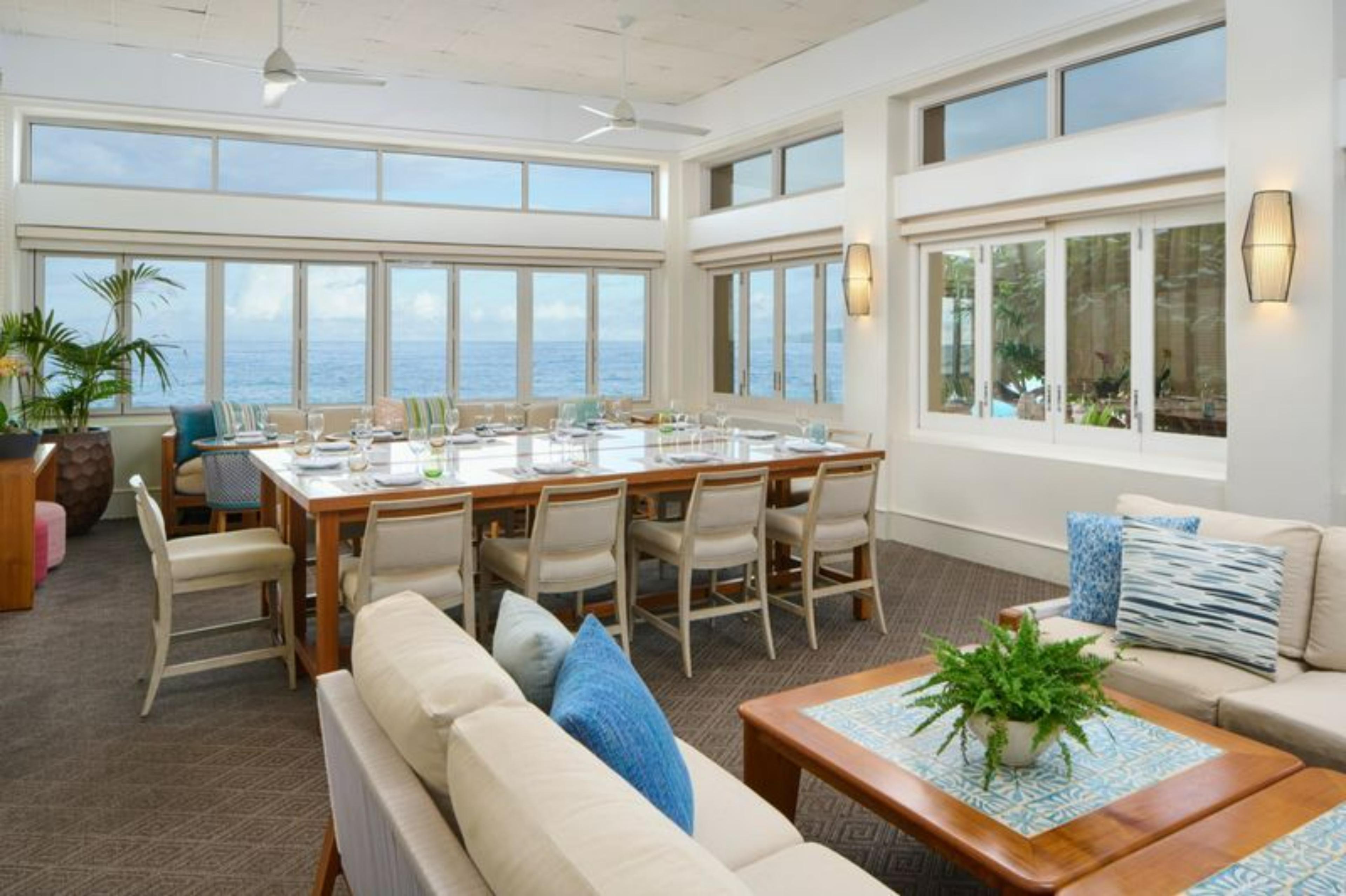
| Spaces | Seated | Standing |
|---|---|---|
| Second Floor Lounge | 30 | -- |
| Hale Hau | 18 | -- |
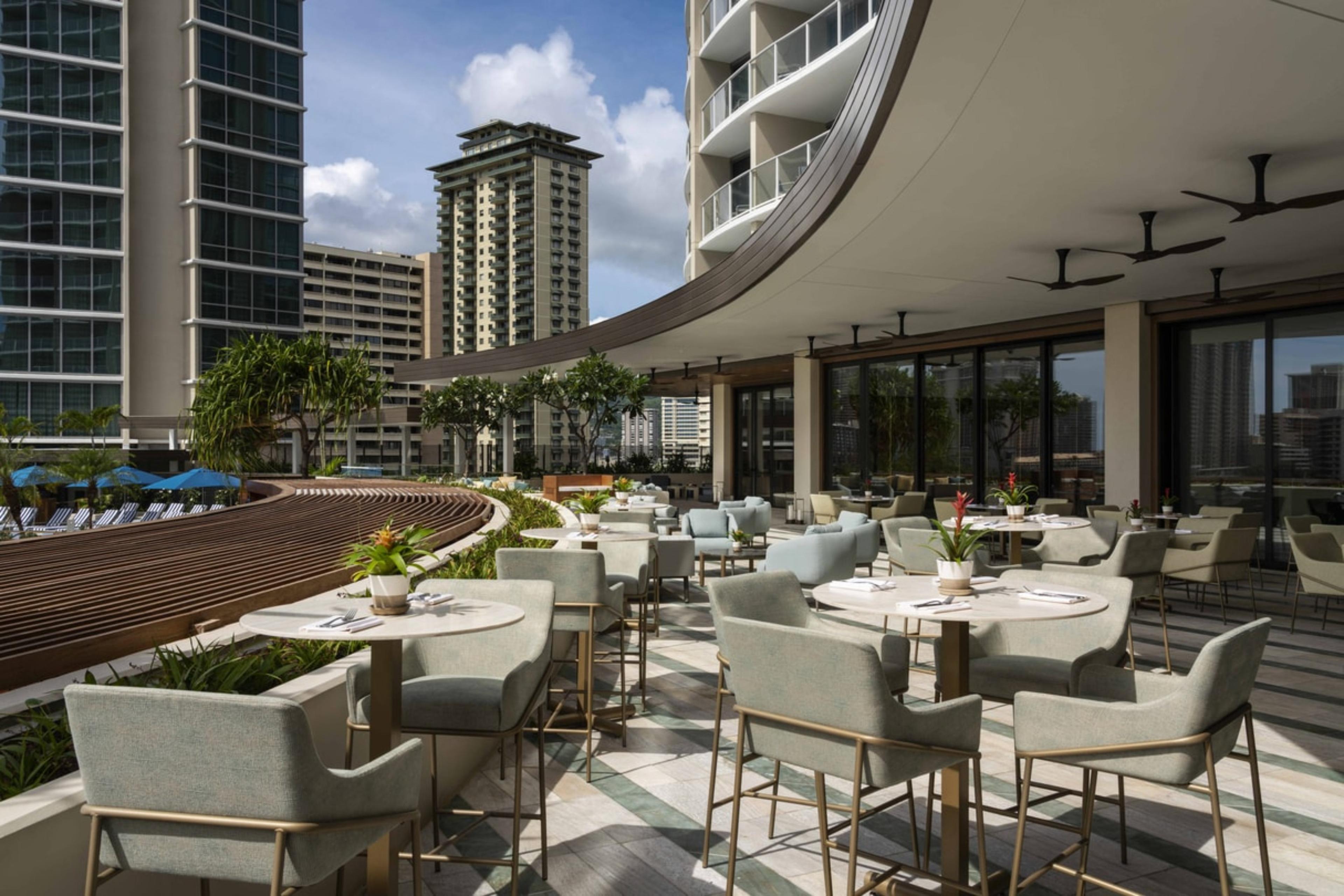
| Spaces | Seated | Standing |
|---|---|---|
| The Horizon Terrace | 25 | 25 |
| The Executive Theatre | 16 | 16 |
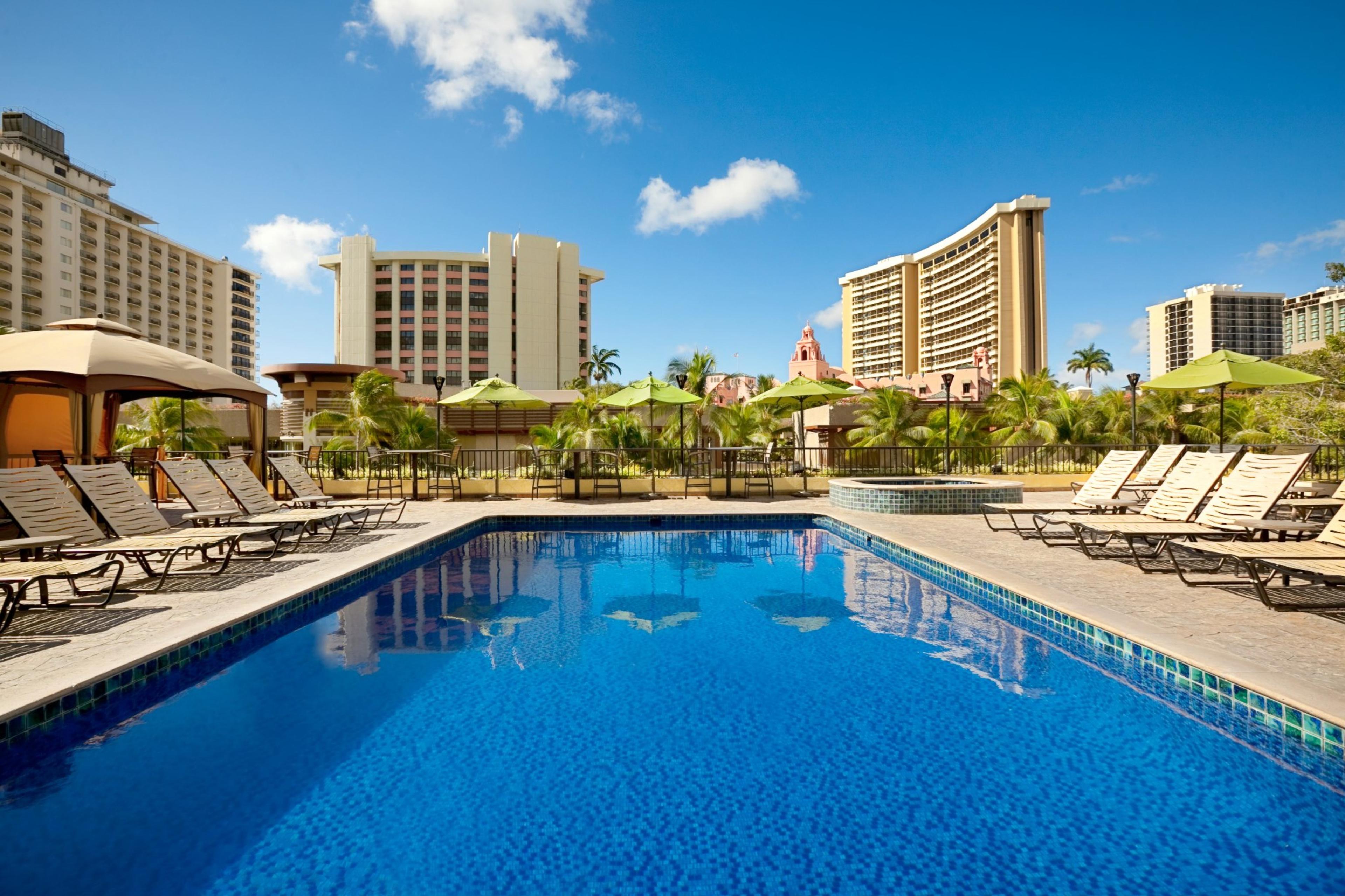
| Spaces | Seated | Standing |
|---|---|---|
| O Ke Kai Ballroom | 100 | 100 |
| Maui Brewing Co. Waikiki | 150 | 200 |
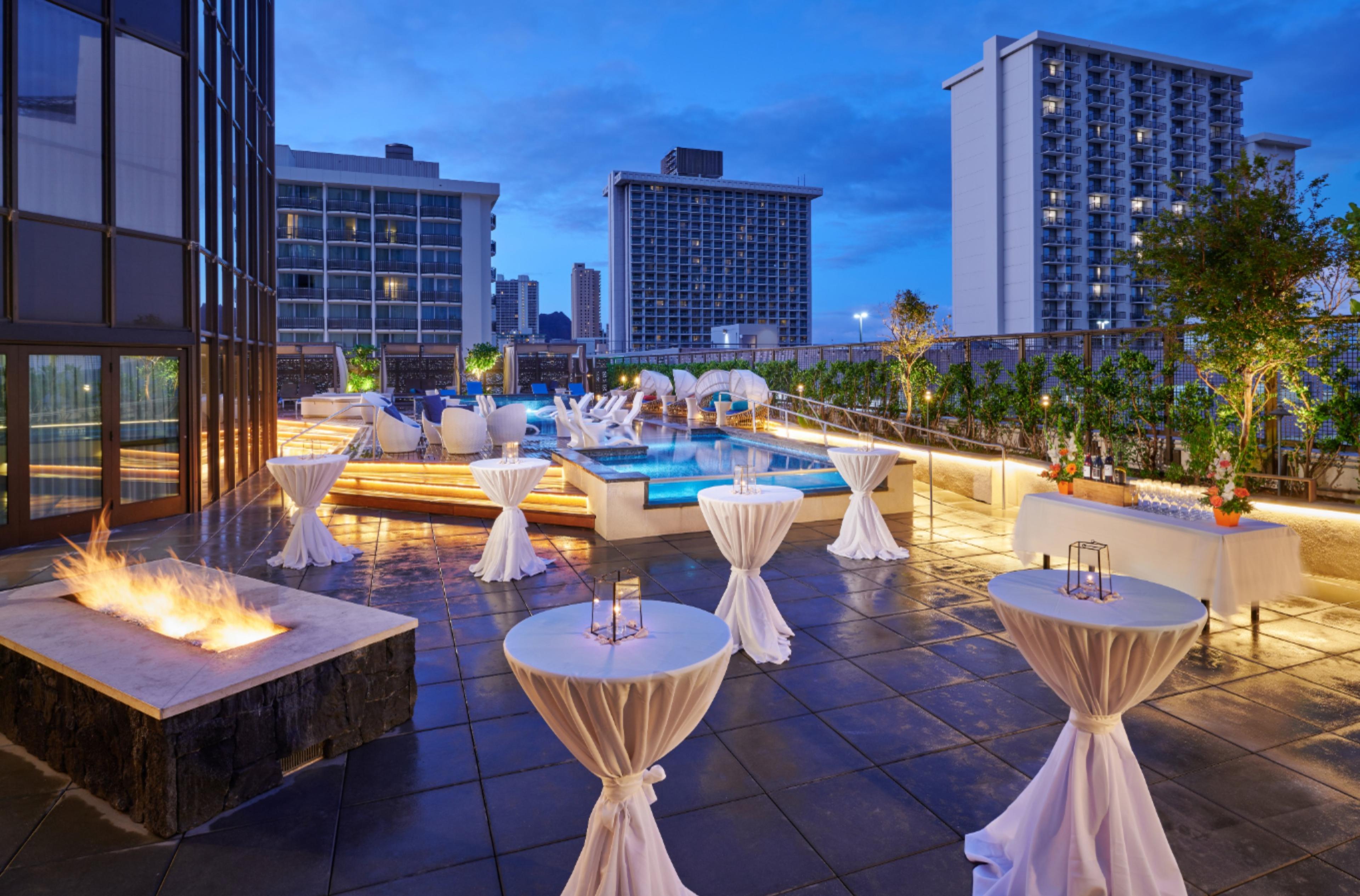
| Spaces | Seated | Standing |
|---|---|---|
| Lanai Restaurant | 80 | 80 |
| Pool Deck Reception Area | -- | 150 |
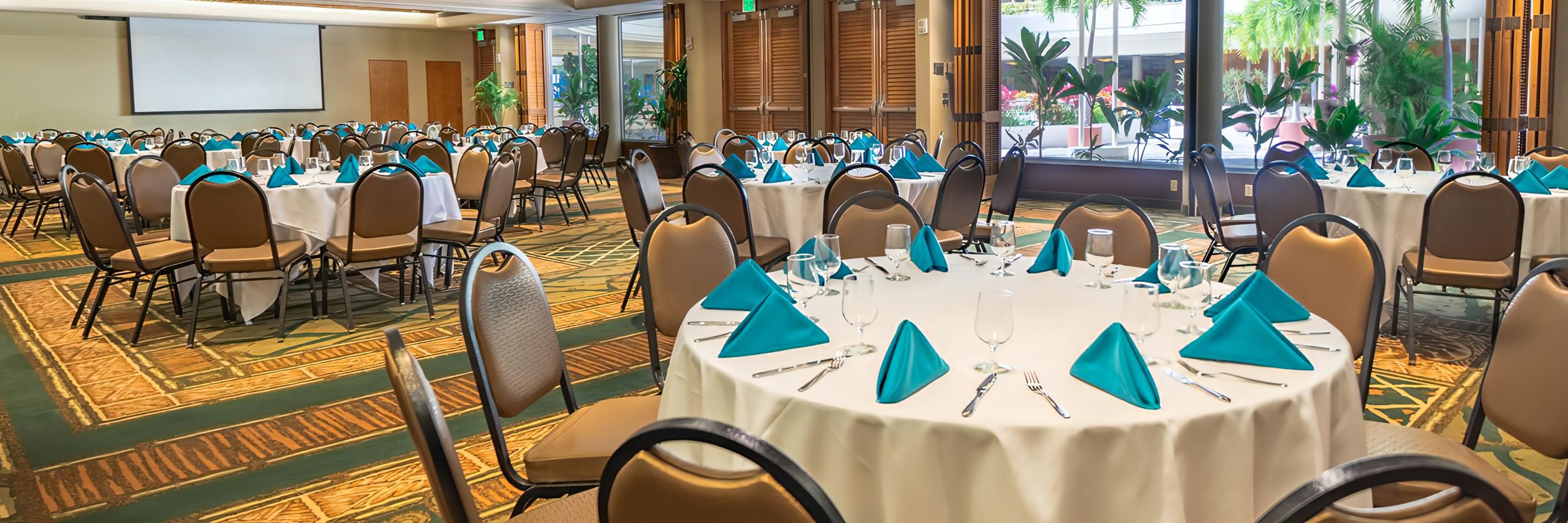
| Spaces | Seated | Standing |
|---|---|---|
| Hawaiiloa Room | 150 | 200 |
| Diamond Head Terrace | 150 | -- |
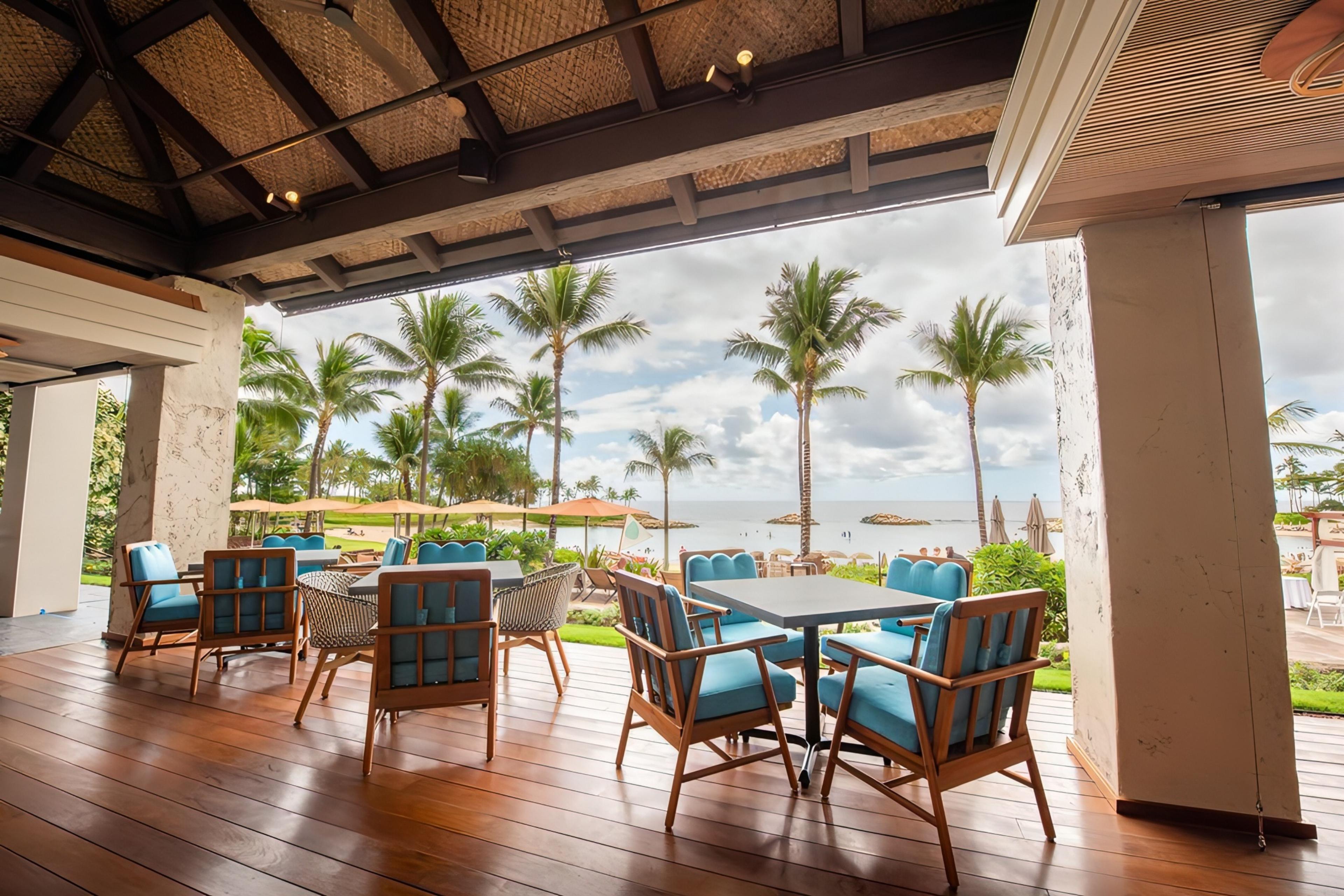
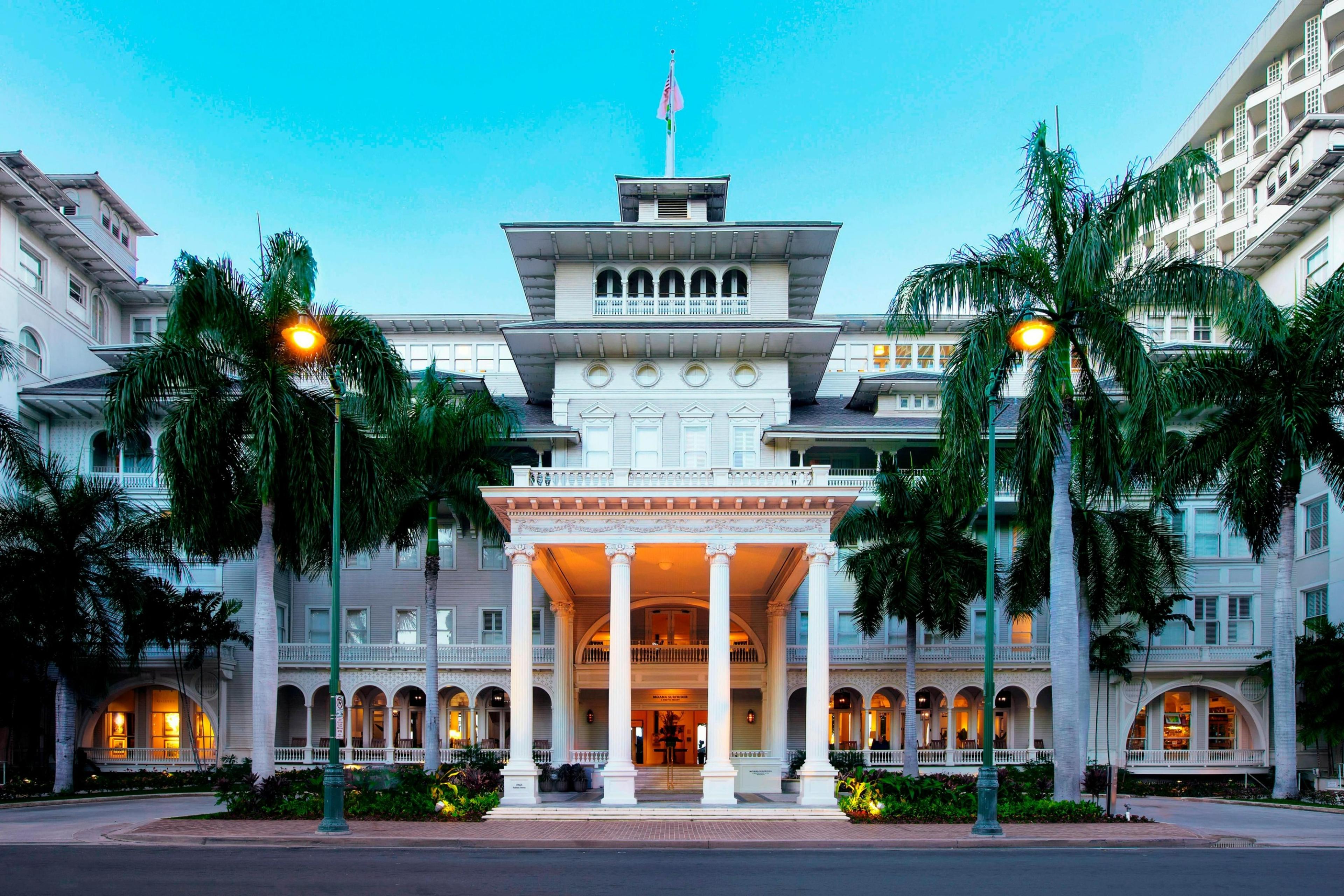
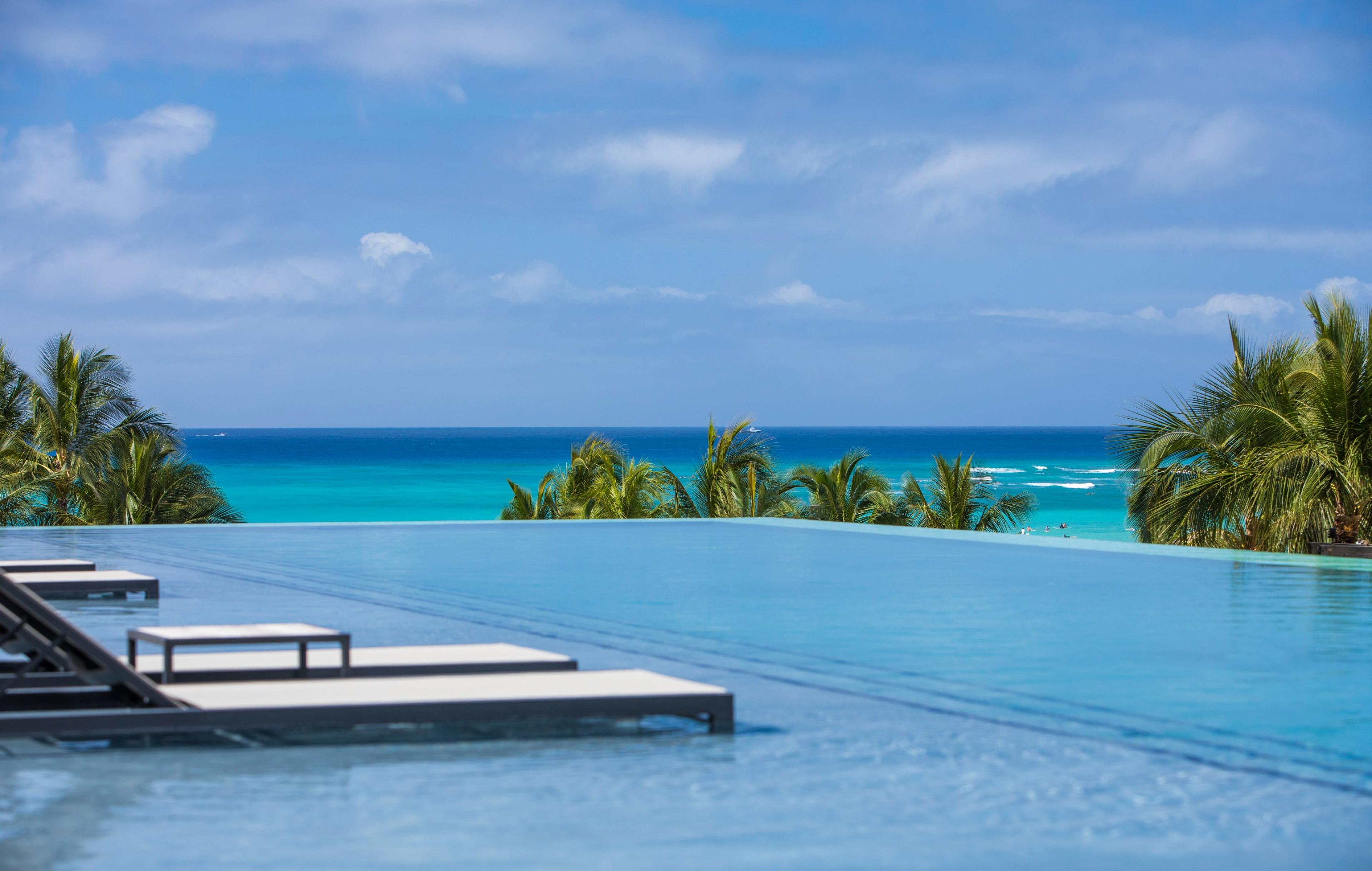
| Spaces | Seated | Standing |
|---|---|---|
| ‘Alohilani Ballroom | 1100 | 1200 |
| ‘Alohilani I | 500 | 600 |
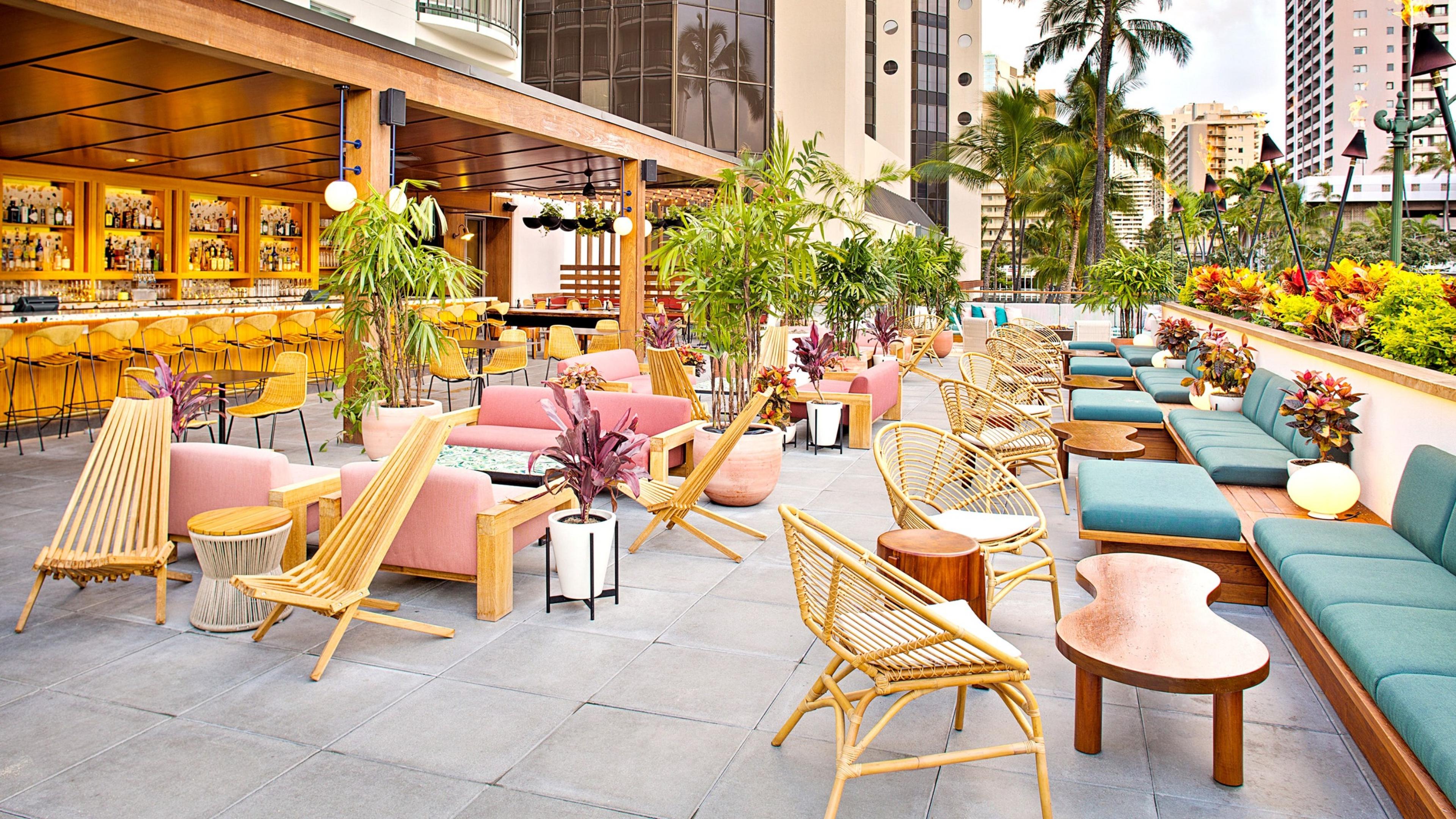
| Spaces | Seated | Standing |
|---|---|---|
| Hideout Lanai (Terrace) | -- | 100 |
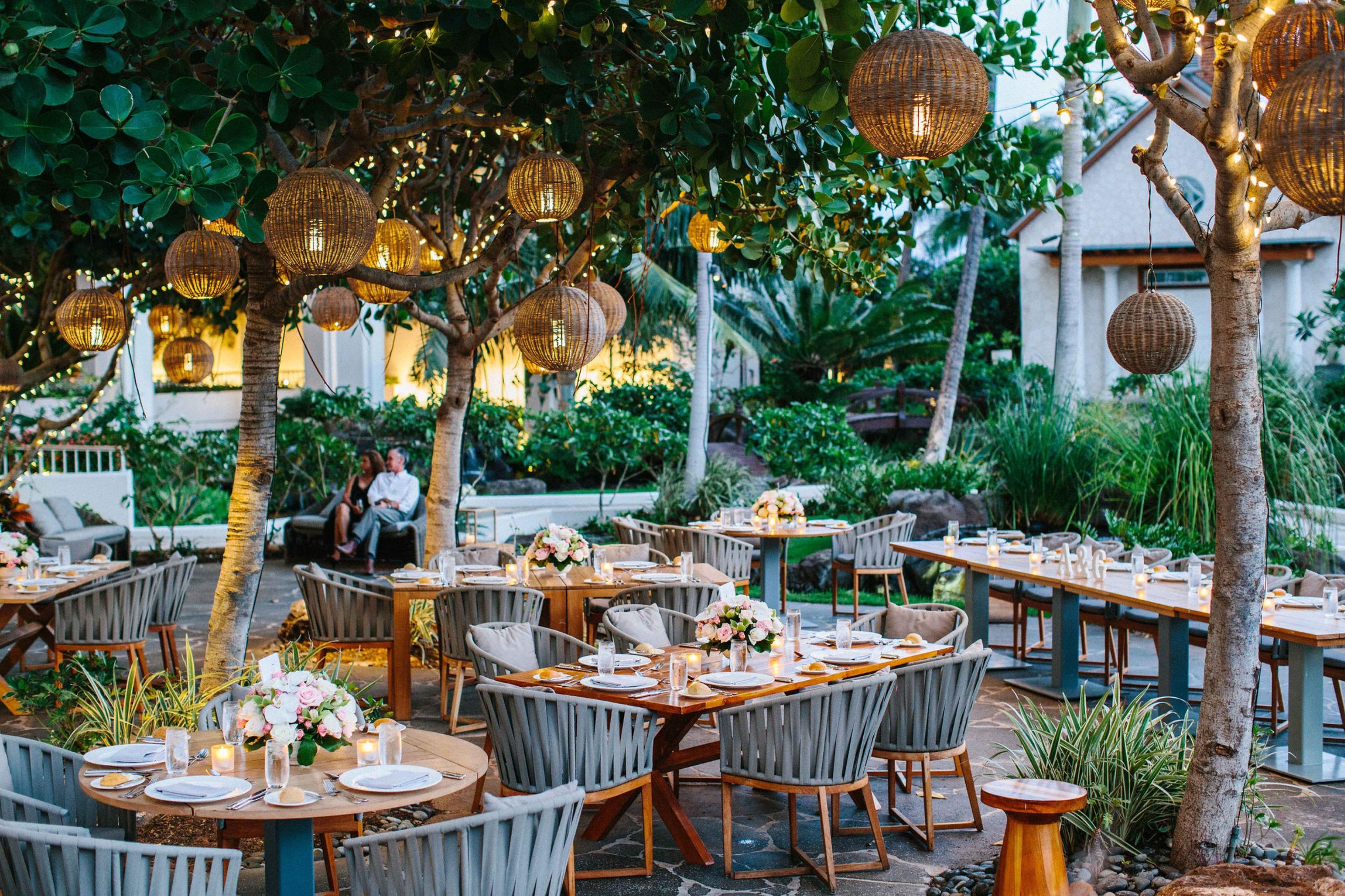
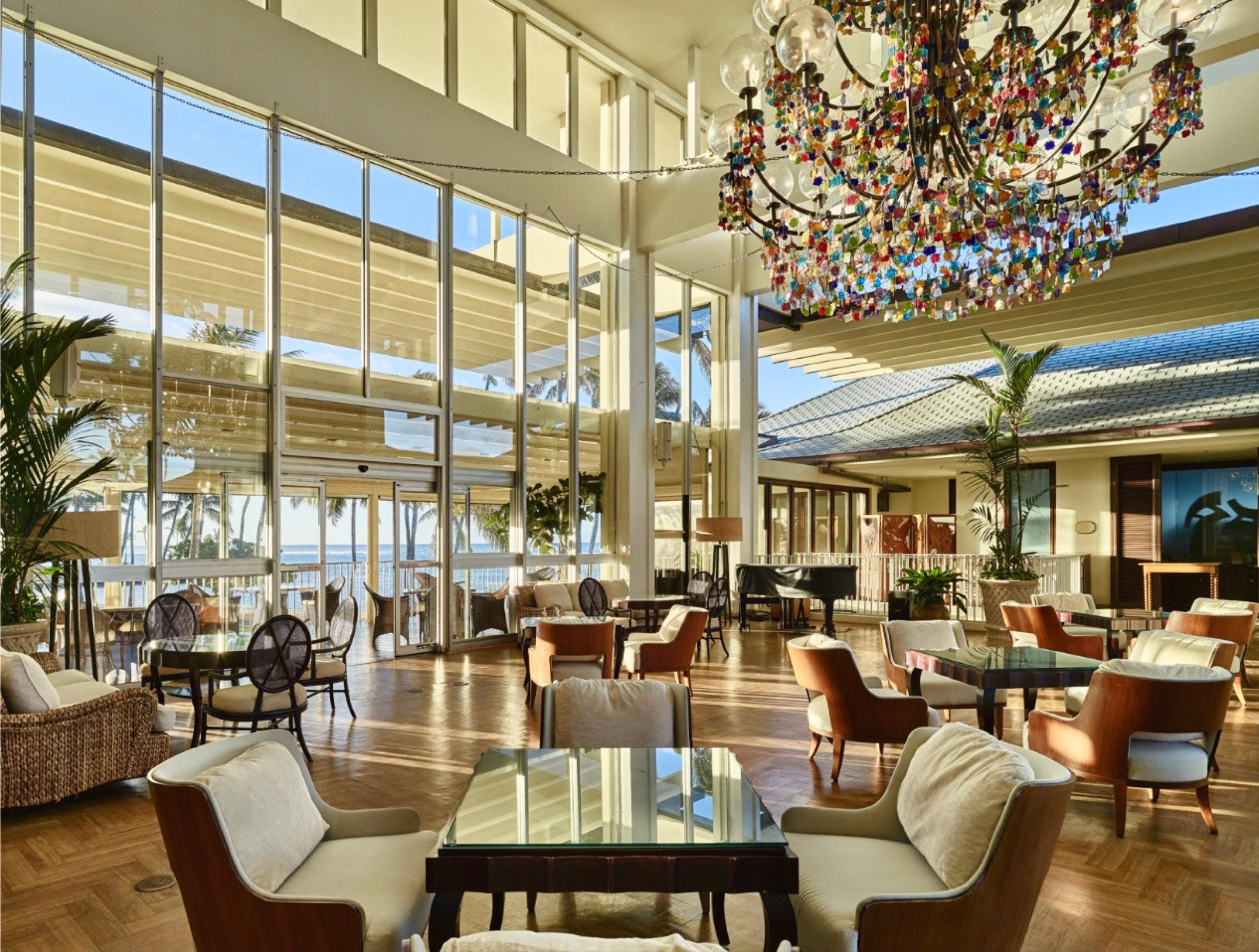
| Spaces | Seated | Standing |
|---|---|---|
| Maile Ballroom Including Foyer Lower Lobby Level | 420 | 500 |
| Maile Ballroom Lower Lobby Level | 350 | 400 |
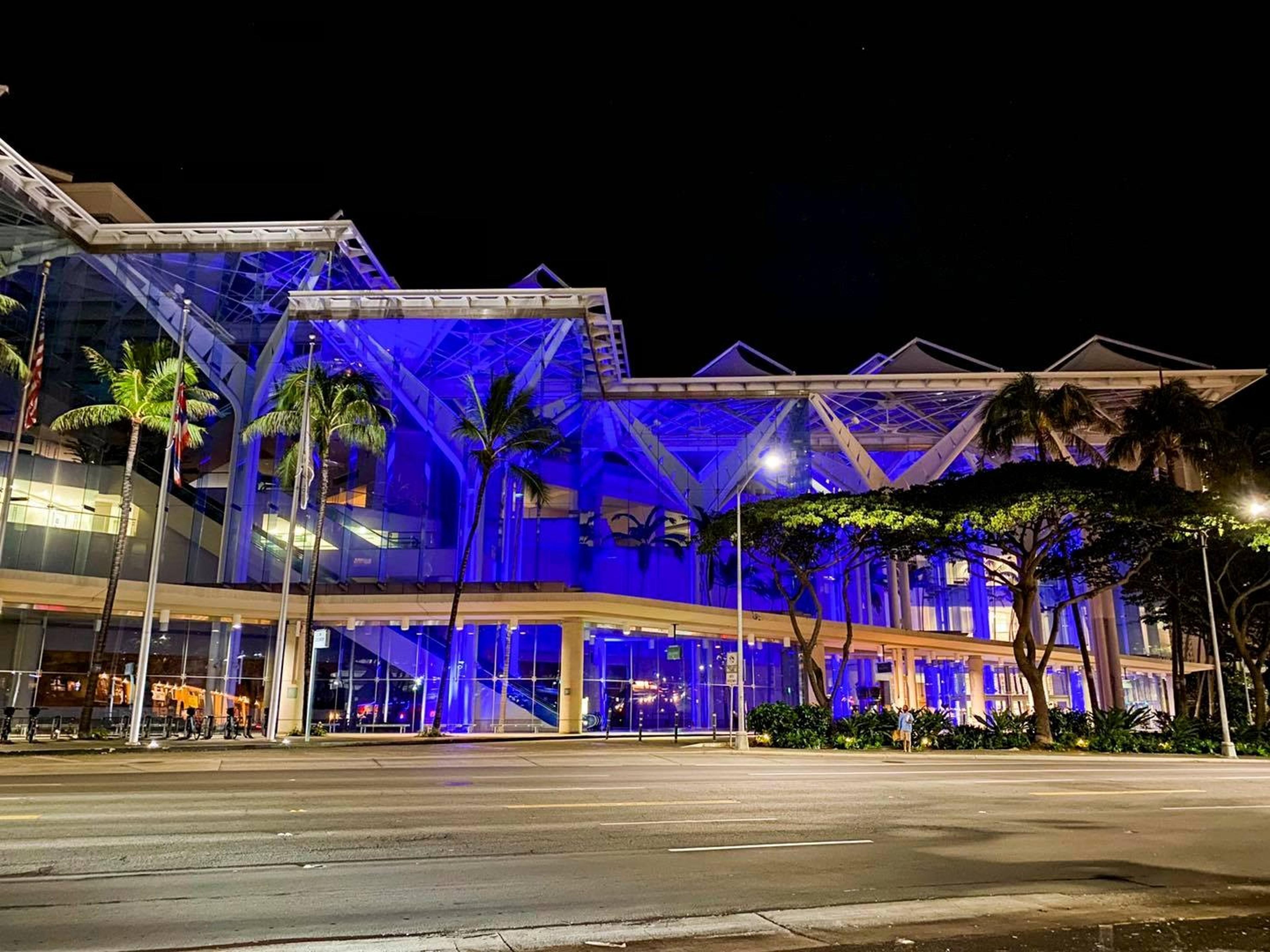
| Spaces | Seated | Standing |
|---|---|---|
| Kalakaua Ballroom A, B, and C | 3706 | 3706 |
| Kamehameha Exhibit Hall I, II, and III | 13340 | 13340 |
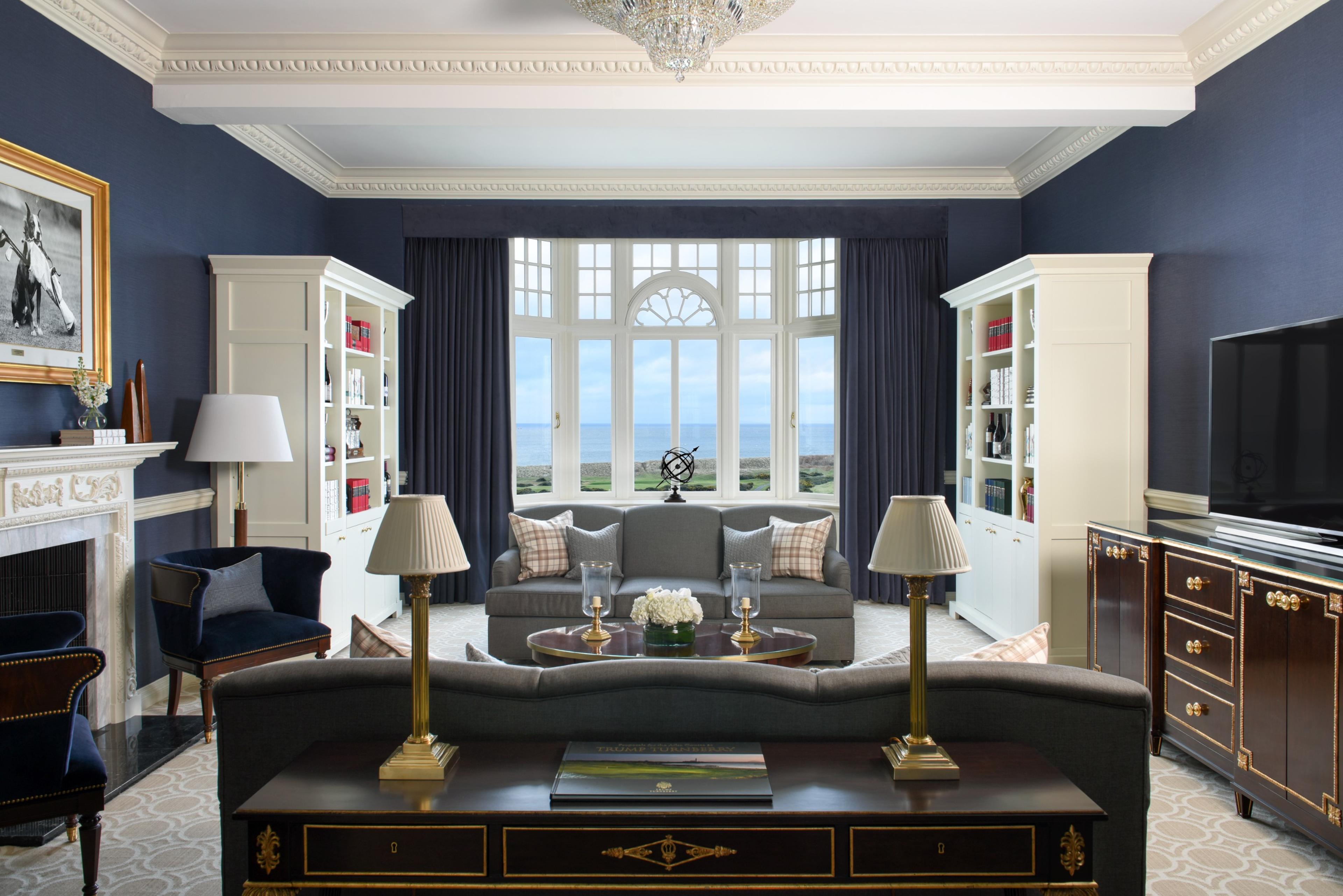
| Spaces | Seated | Standing |
|---|---|---|
| Boardroom | 12 | 12 |
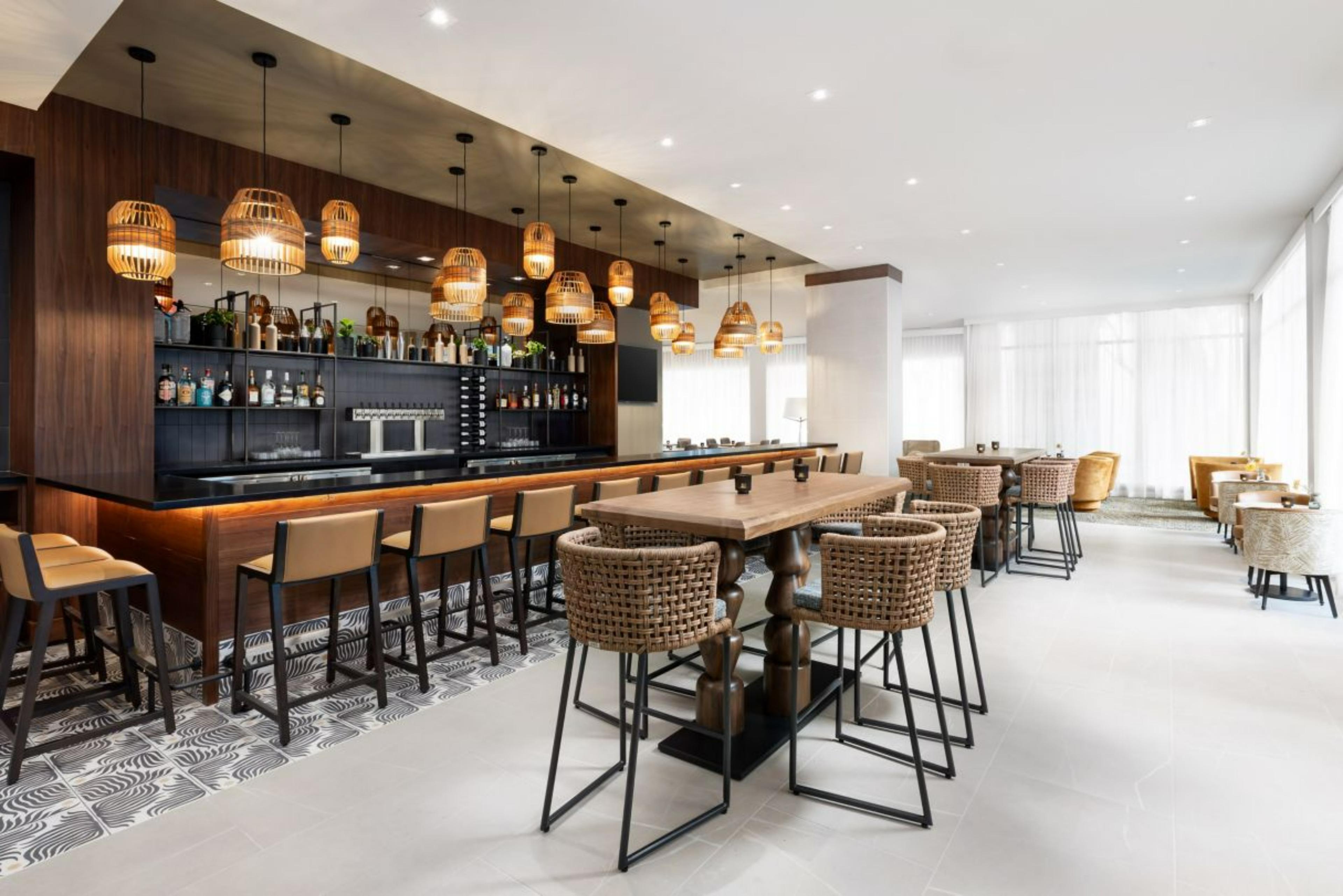
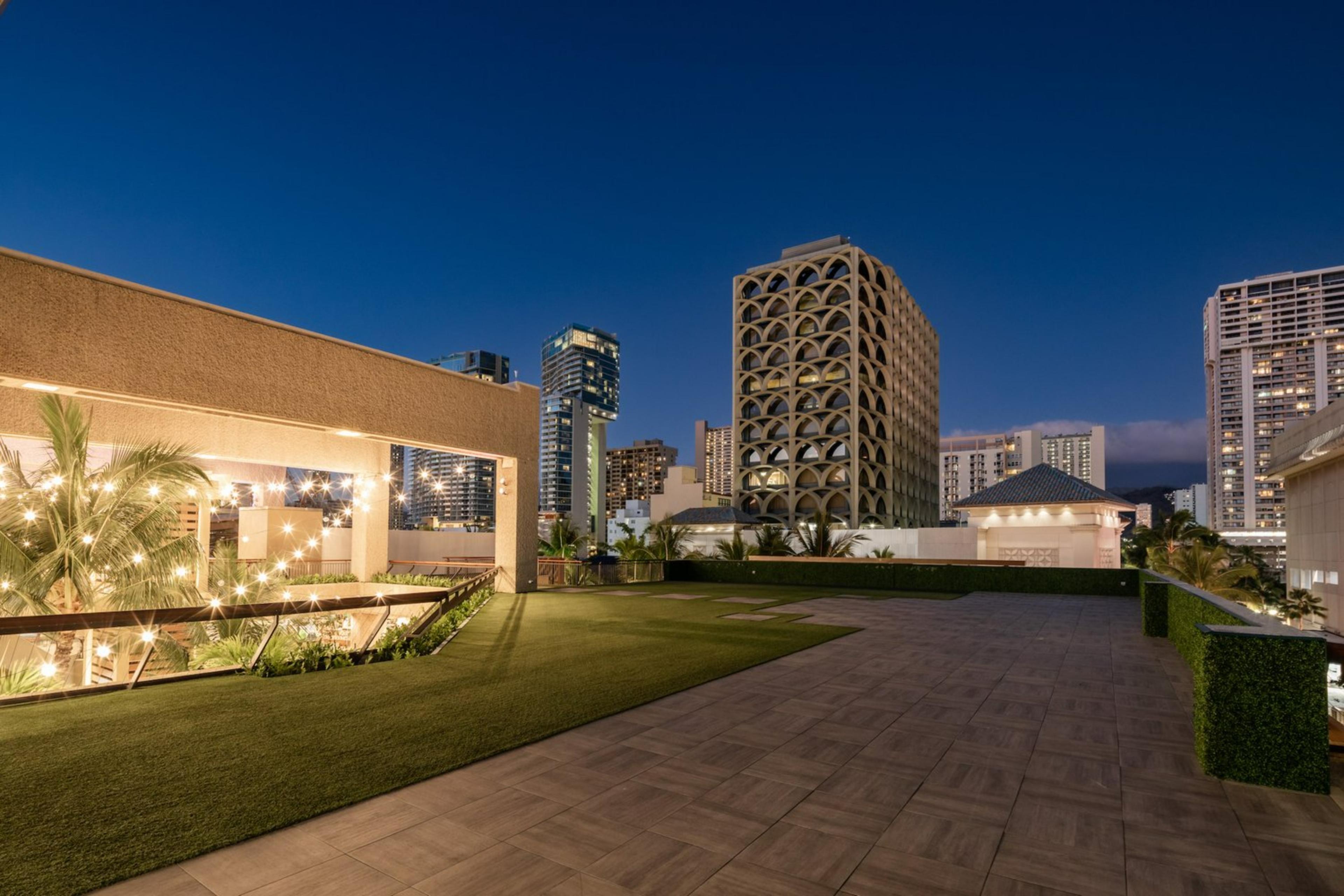
| Spaces | Seated | Standing |
|---|---|---|
| Rooftop Event Space | -- | 100 |
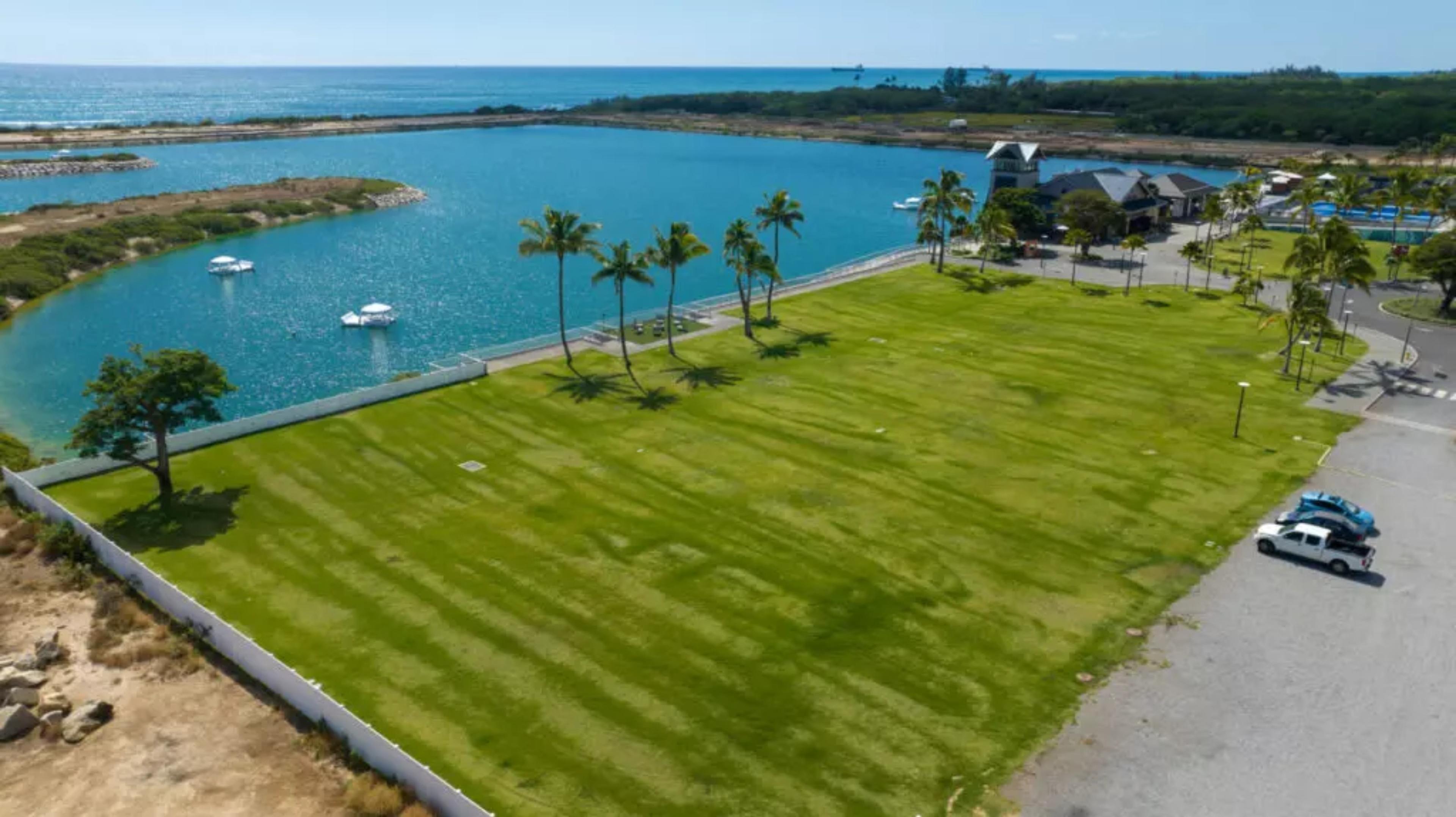
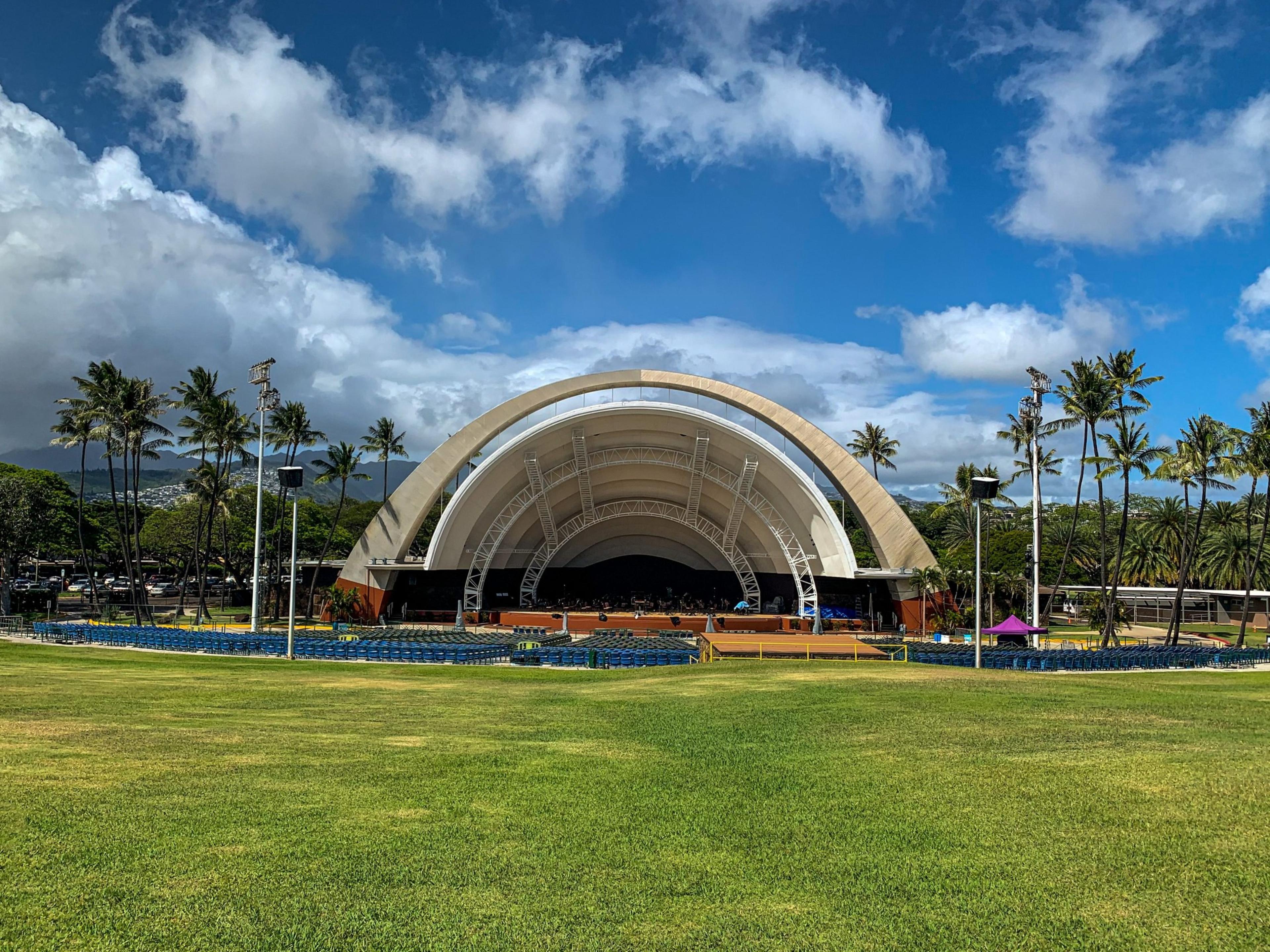
| Spaces | Seated | Standing |
|---|---|---|
| Full Buyout of Tom Moffatt Waikiki Shell | 1958 | 6000 |