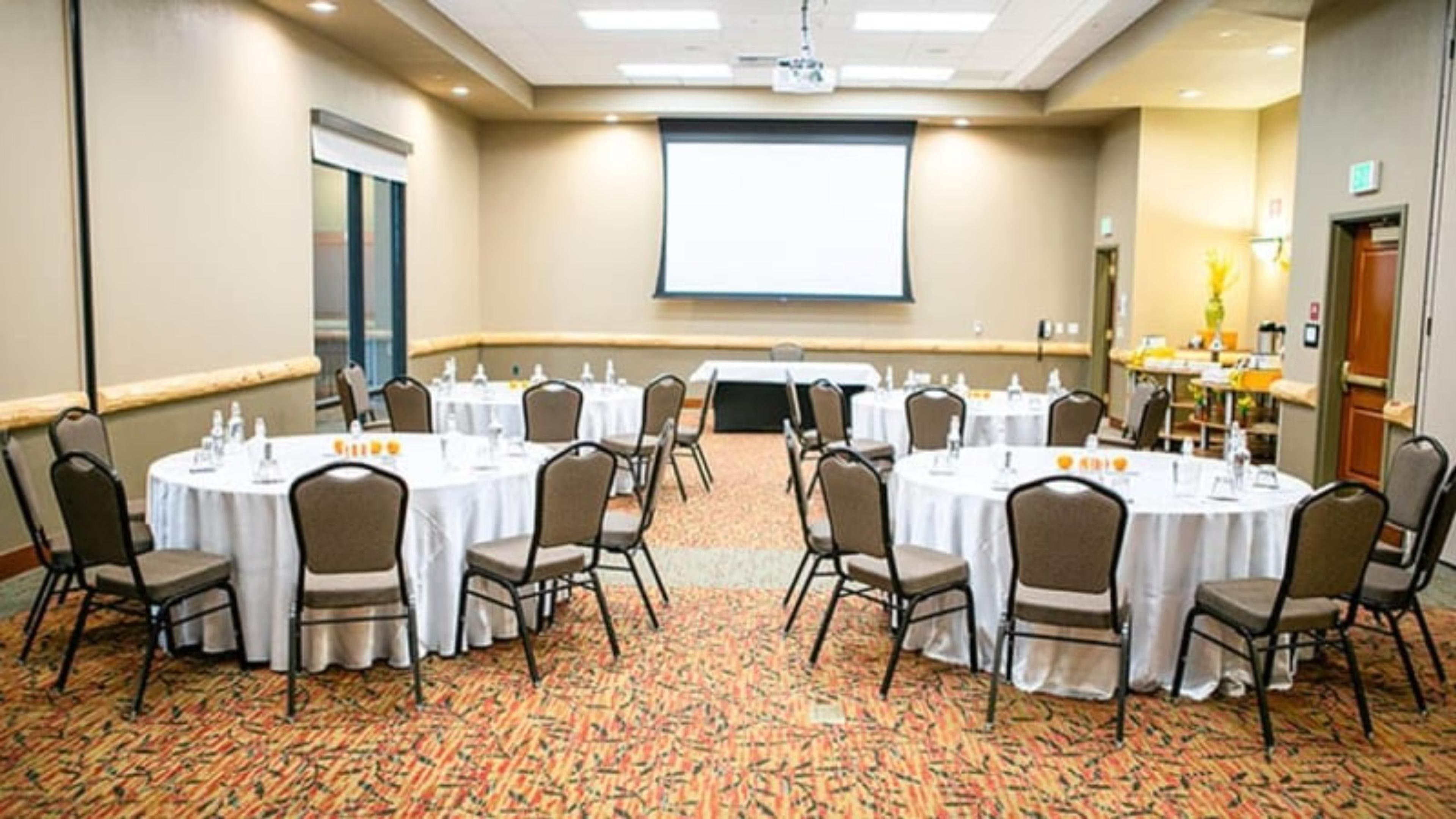Hotel
Pasadena
Acclaimed
| Spaces | Seated | Standing |
|---|---|---|
| The Huntington Ballroom | 1000 | 1400 |
| The Huntington Ballroom Salon I | 350 | 400 |
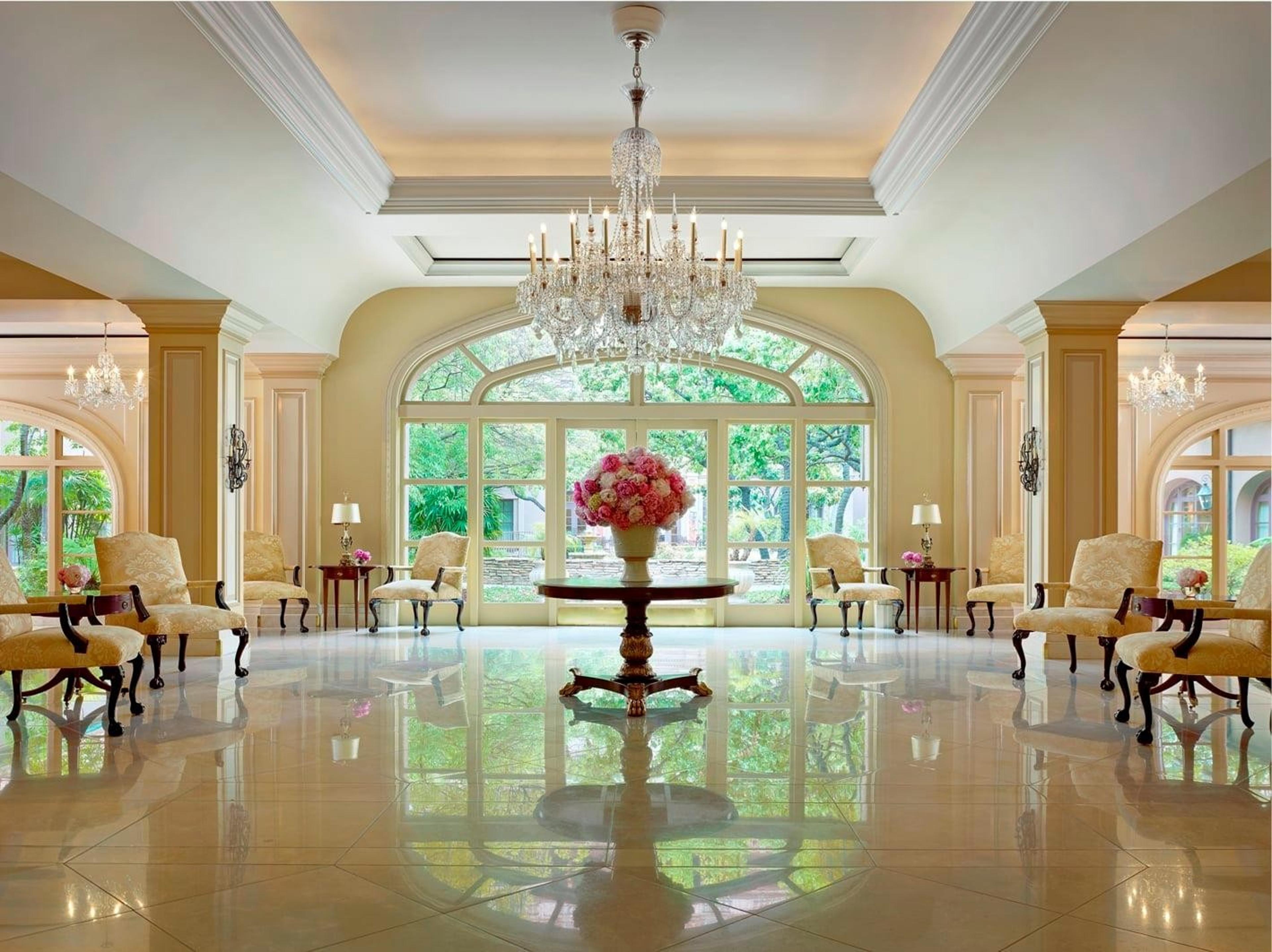
| Spaces | Seated | Standing |
|---|---|---|
| The Huntington Ballroom | 1000 | 1400 |
| The Huntington Ballroom Salon I | 350 | 400 |
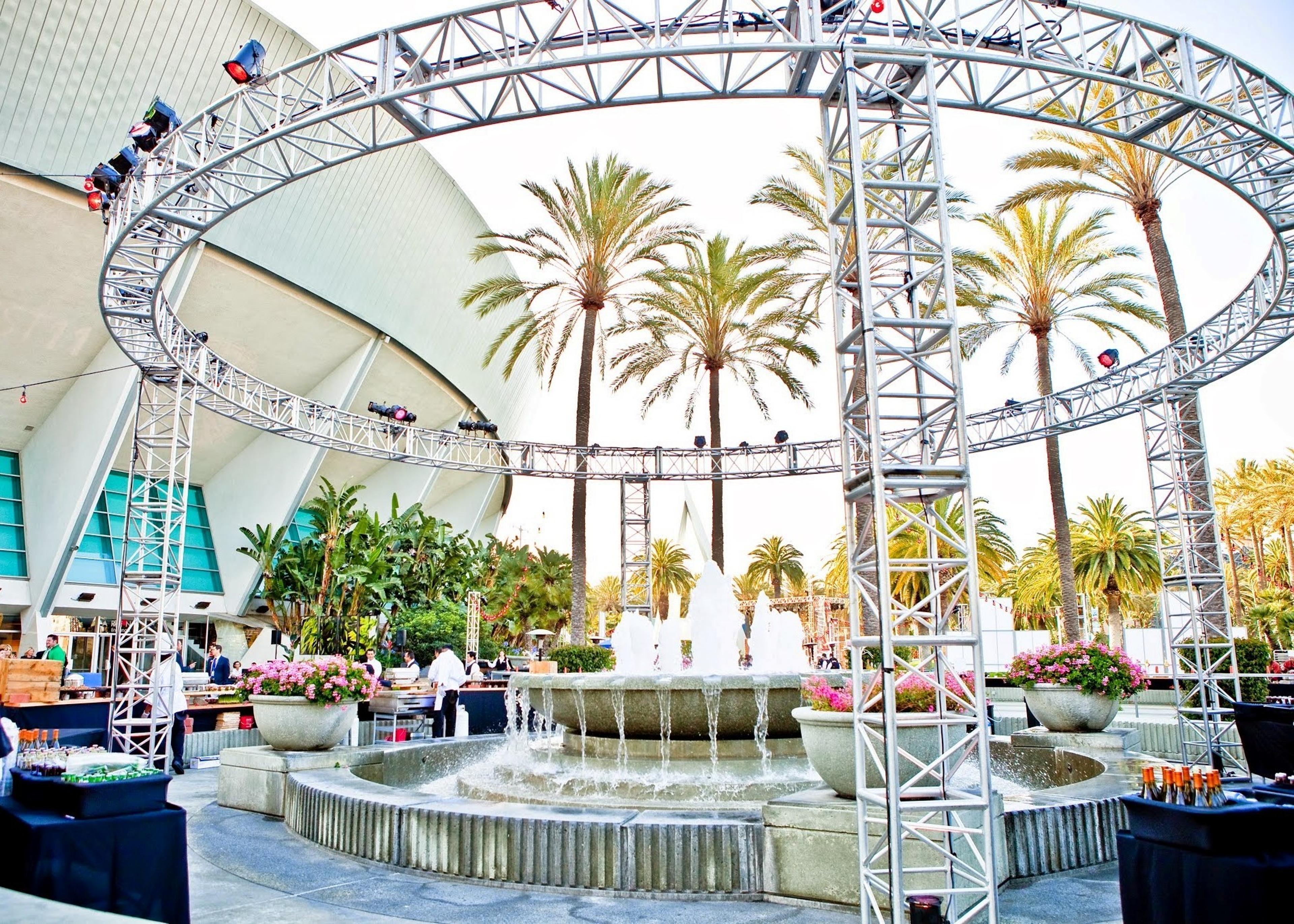
| Spaces | Seated | Standing |
|---|---|---|
| Arena | 7500 | 7500 |
| Arena Plaza | 15000 | 15000 |
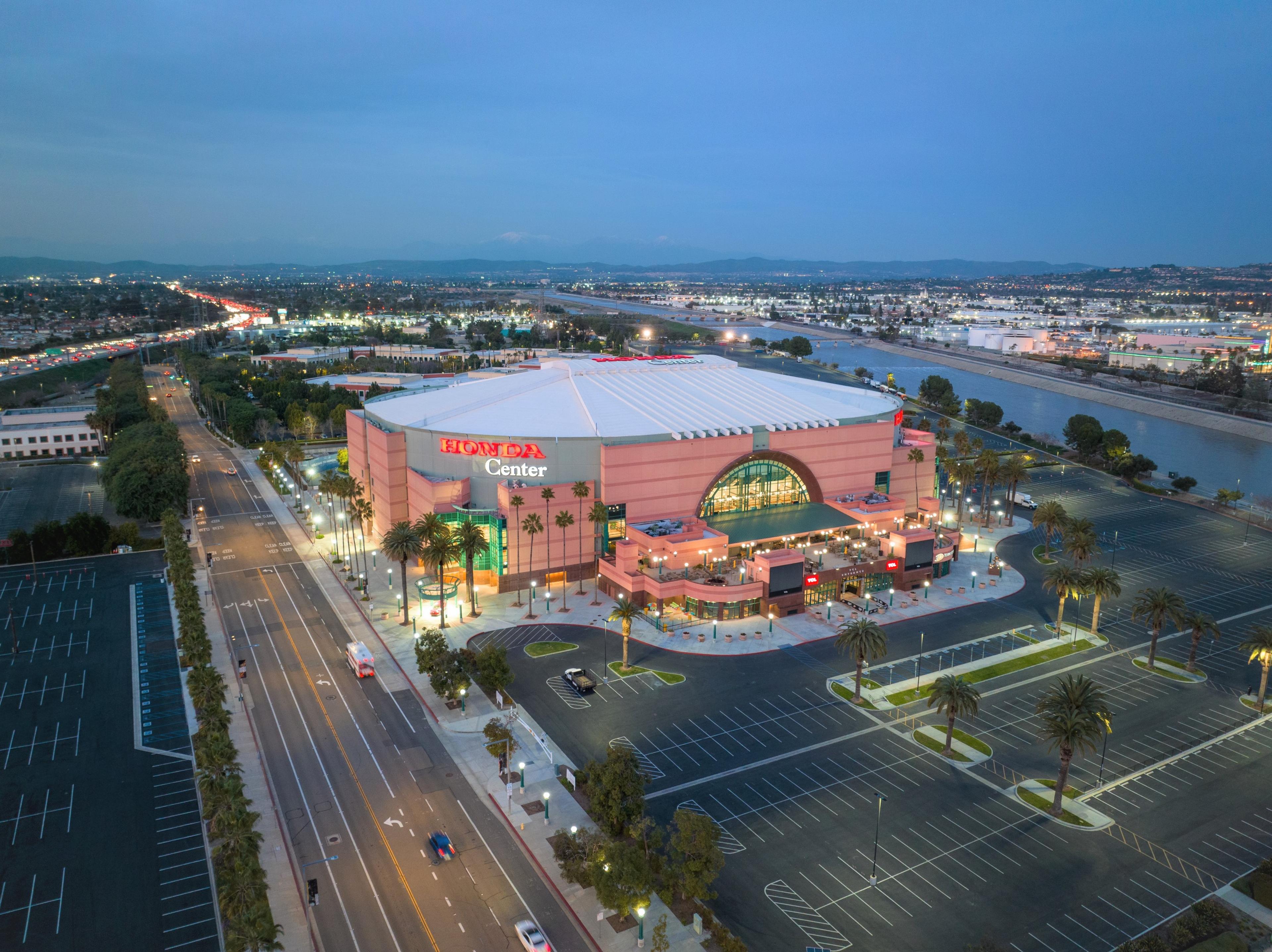
| Spaces | Seated | Standing |
|---|---|---|
| Full Buyout of Honda Center | 17000 | 2000 |
| Honda Center Arena Floor | 680 | 1500 |
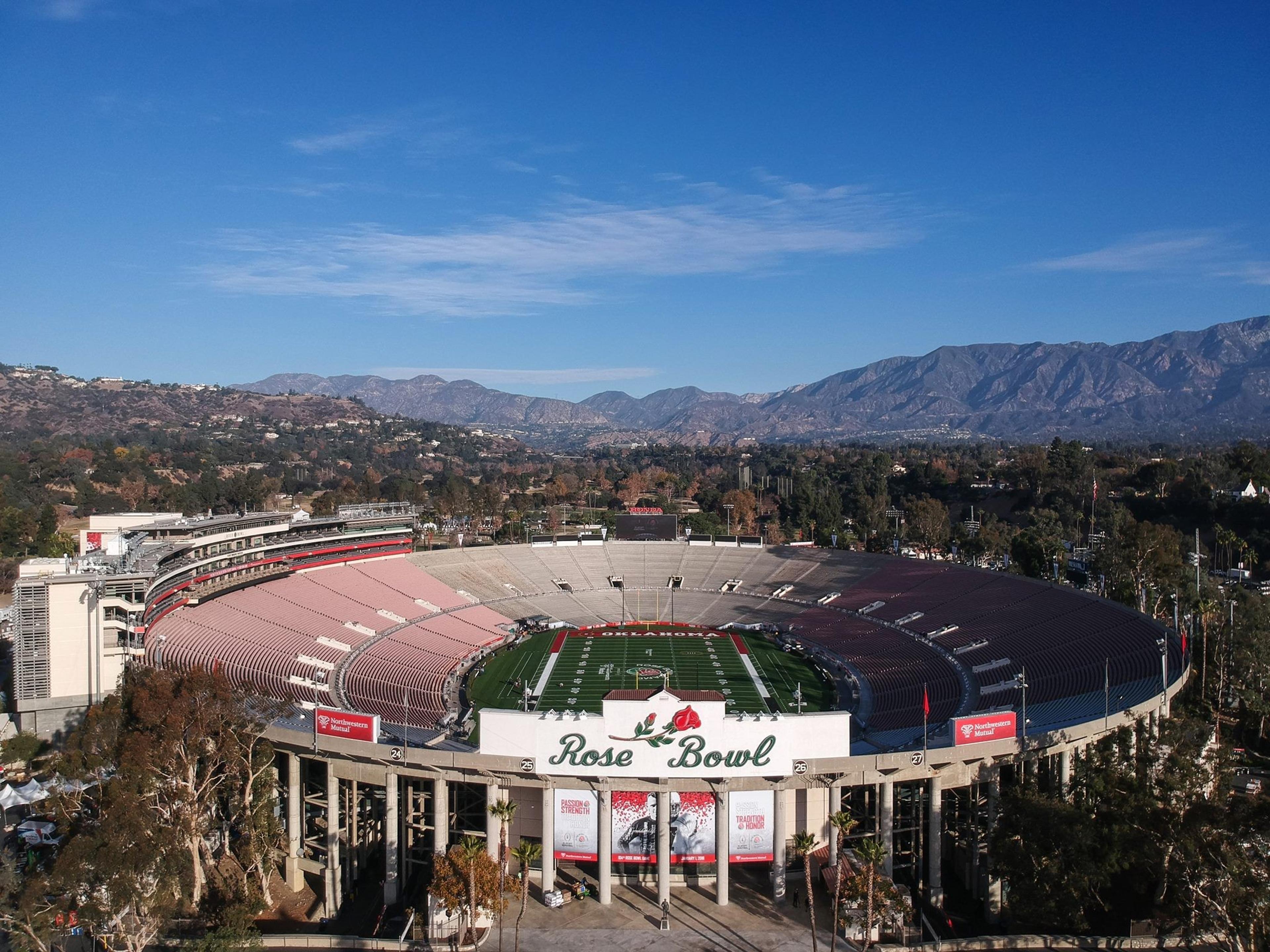
| Spaces | Seated | Standing |
|---|---|---|
| TCL Club (North & South) | 200 | 500 |
| Club Lounges (North & South) | 220 | 500 |
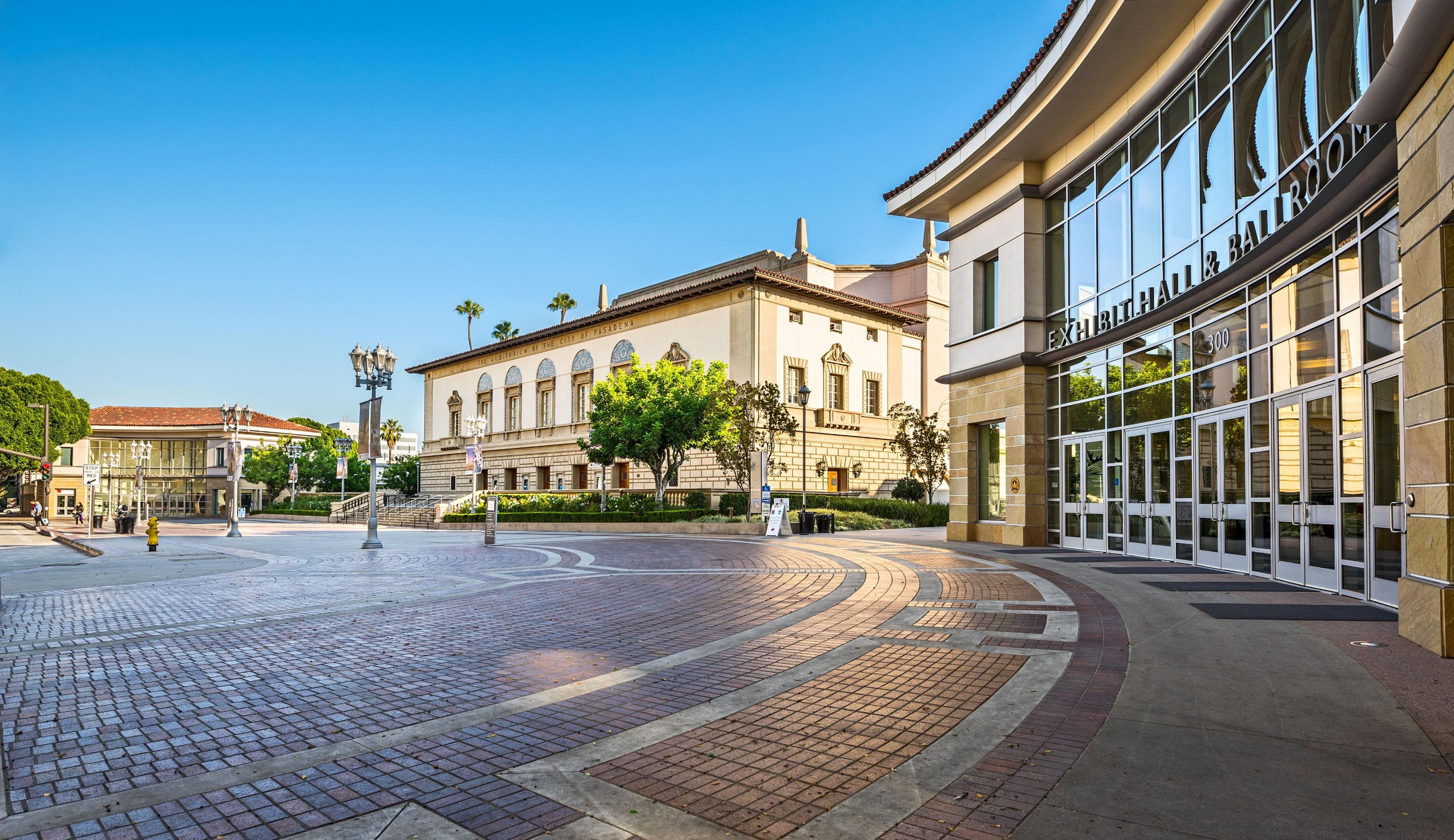
| Spaces | Seated | Standing |
|---|---|---|
| Conference Center Upper Level 204 | 88 | 88 |
| Conference Center Upper Level 205 | 31 | 31 |
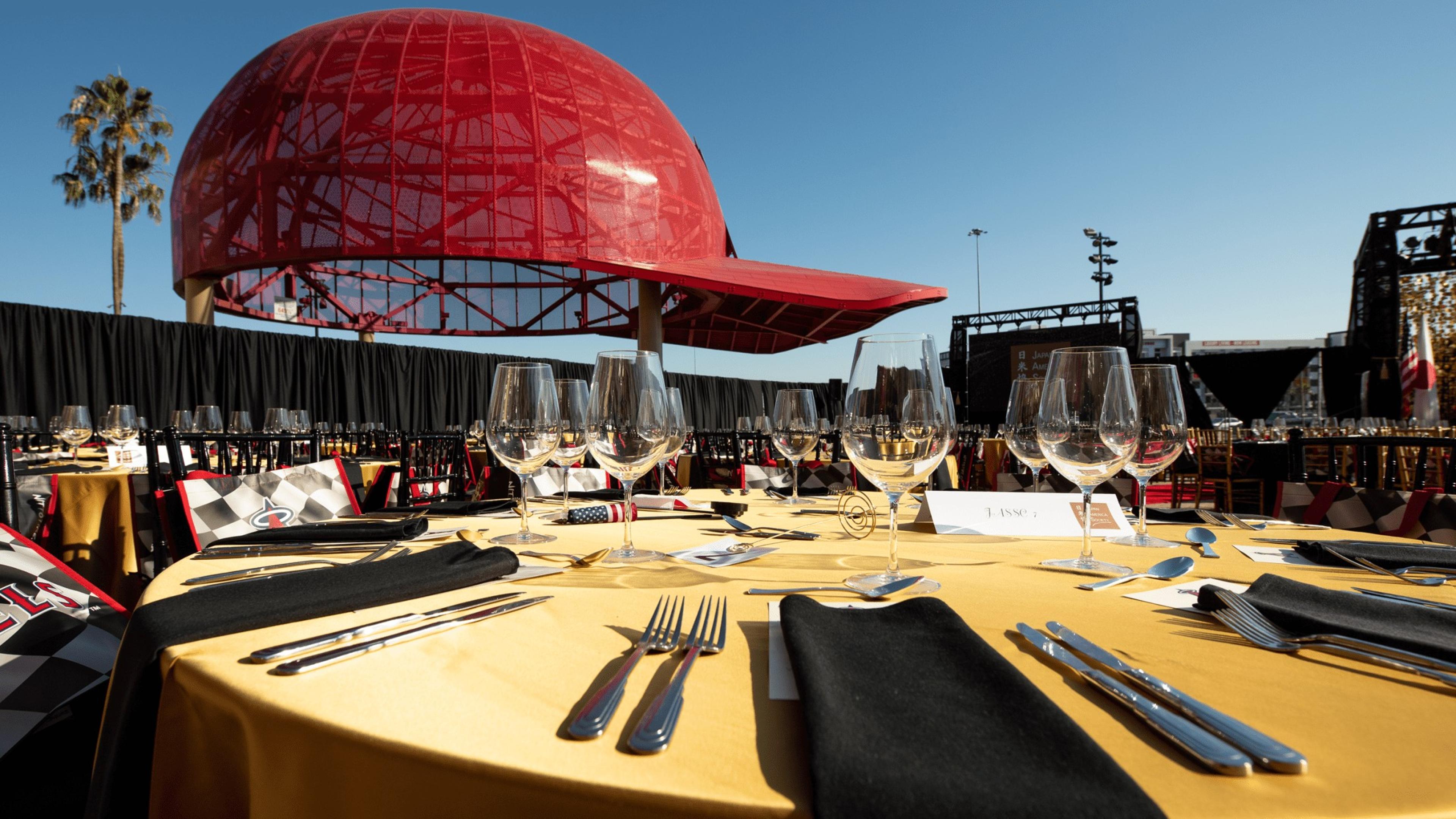
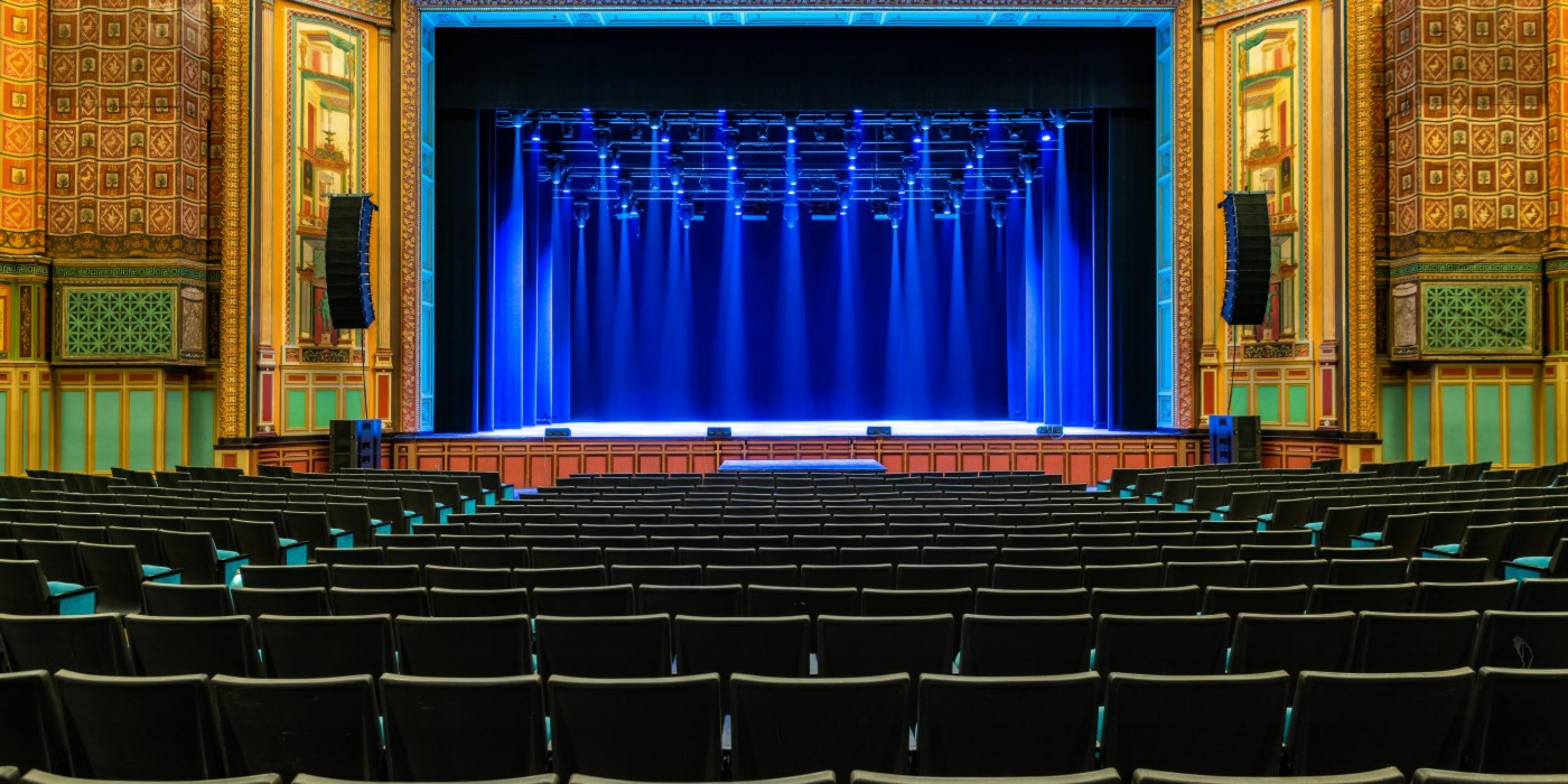
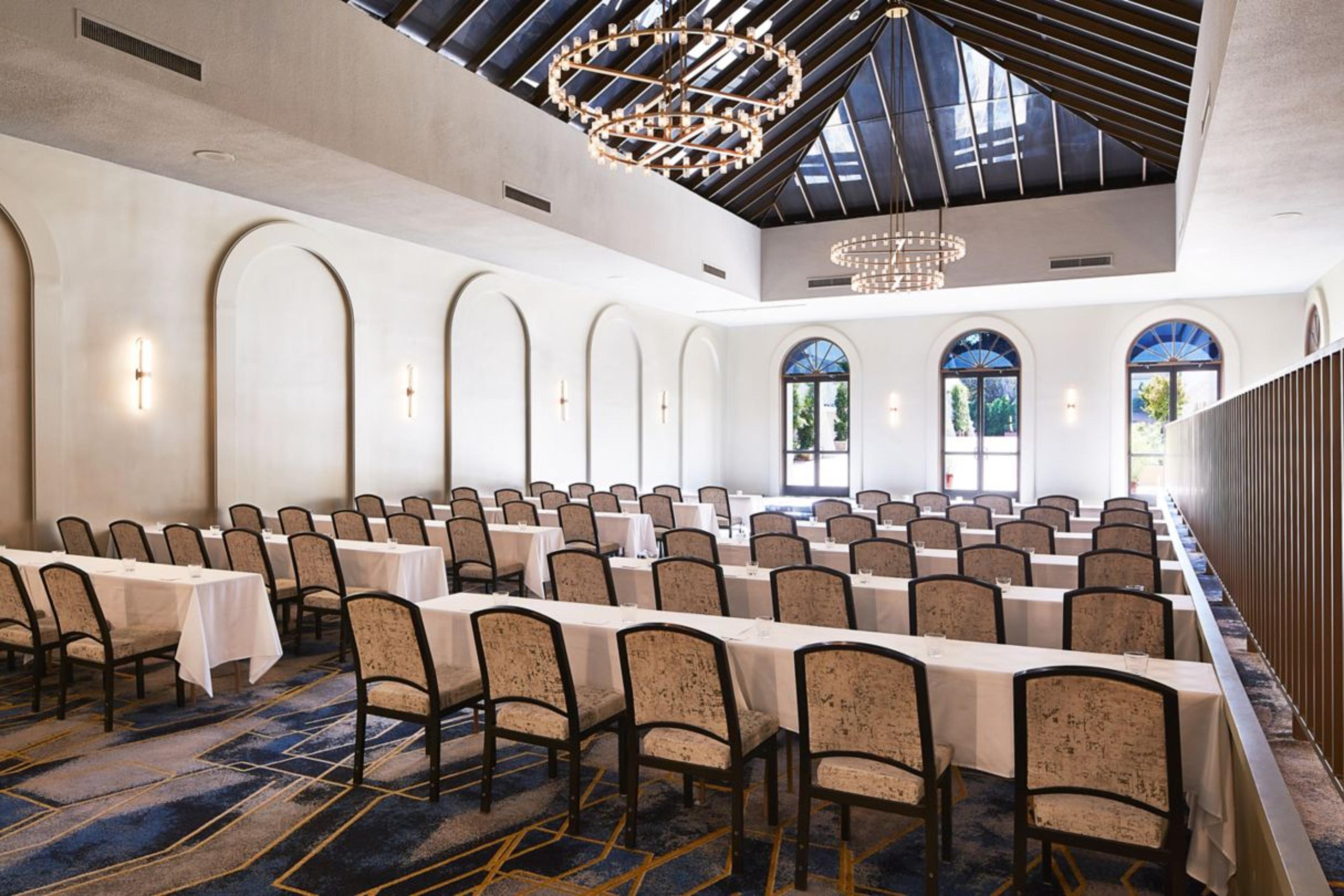
| Spaces | Seated | Standing |
|---|---|---|
| Justines Ballroom/ Piazza | 300 | 300 |
| Justines Ballroom | 300 | 350 |
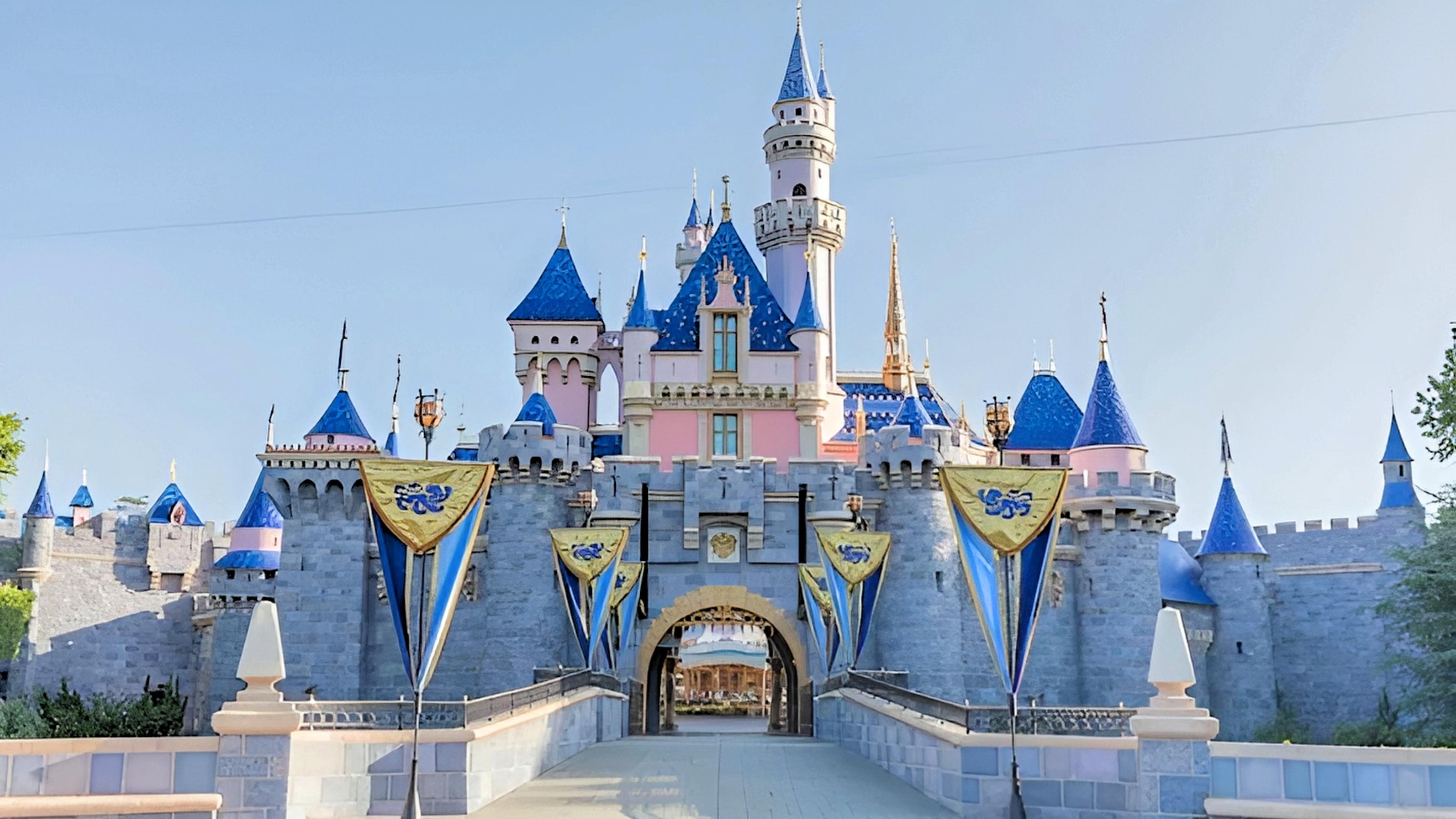
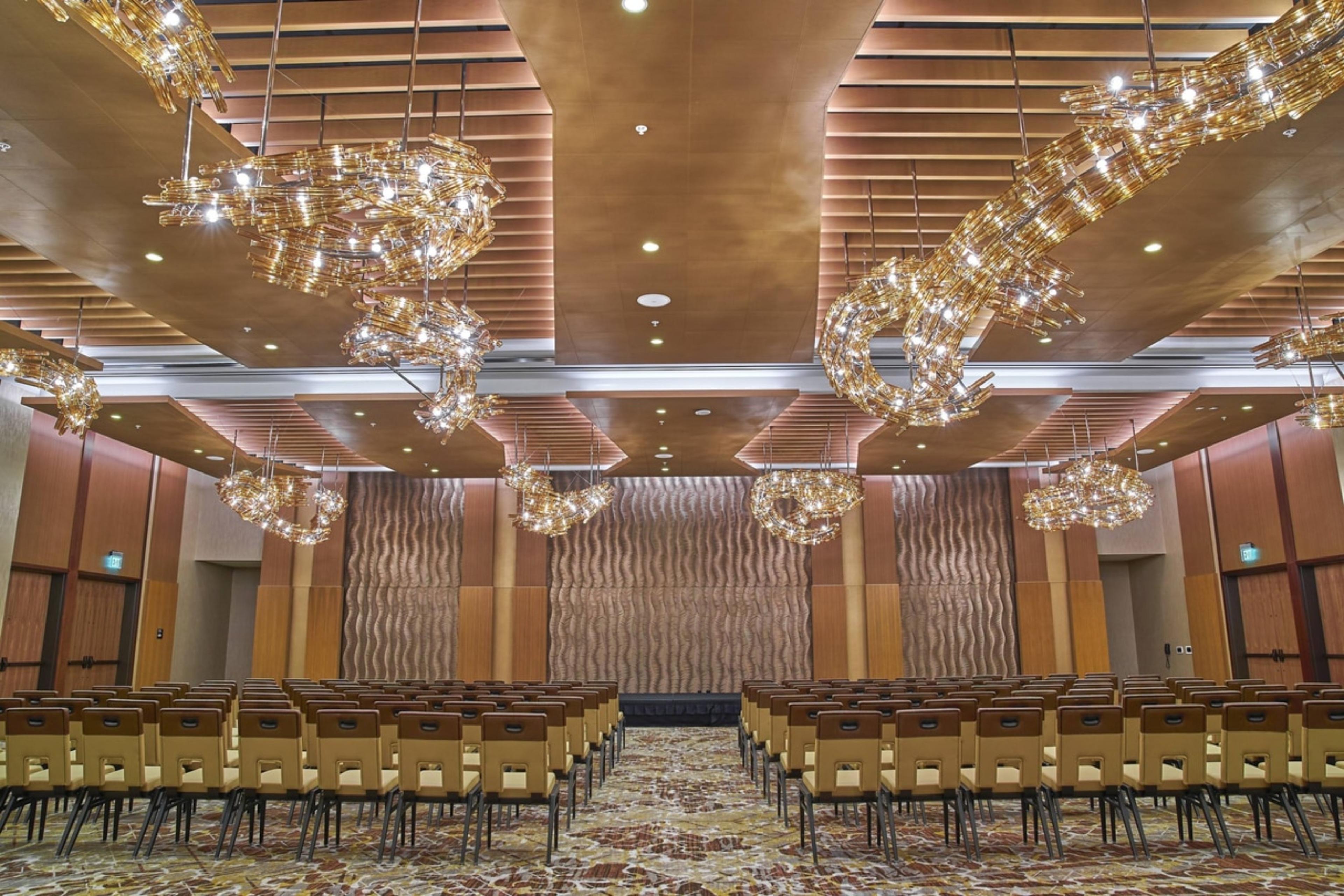
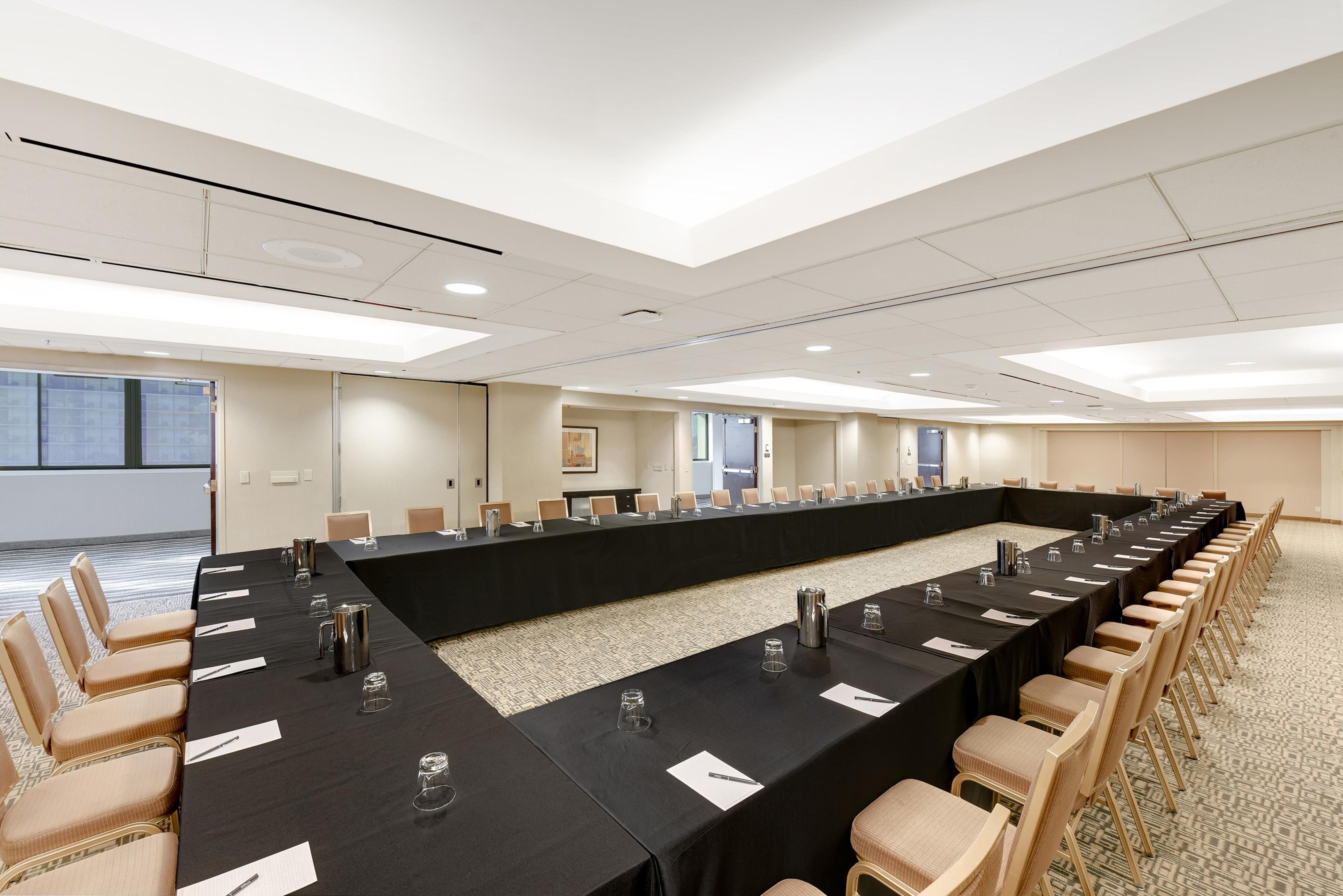
| Spaces | Seated | Standing |
|---|---|---|
| Pool Deck Reception Space | 60 | 99 |
| Sunset/ Lanai Deck | 924 | 924 |
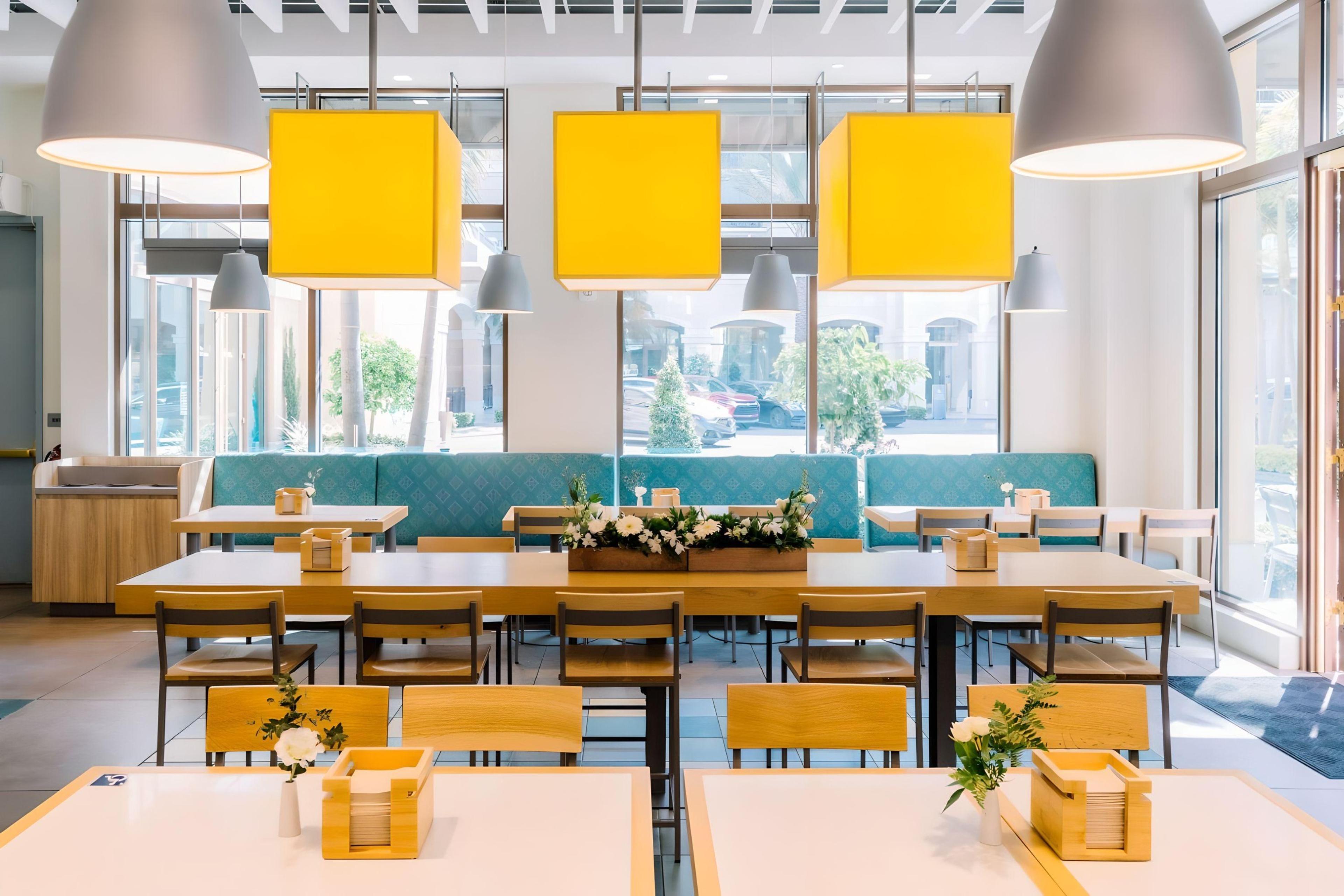
| Spaces | Seated | Standing |
|---|---|---|
| Anabella Ballroom | 1800 | 1800 |
| Anabella A (South) | 630 | 630 |
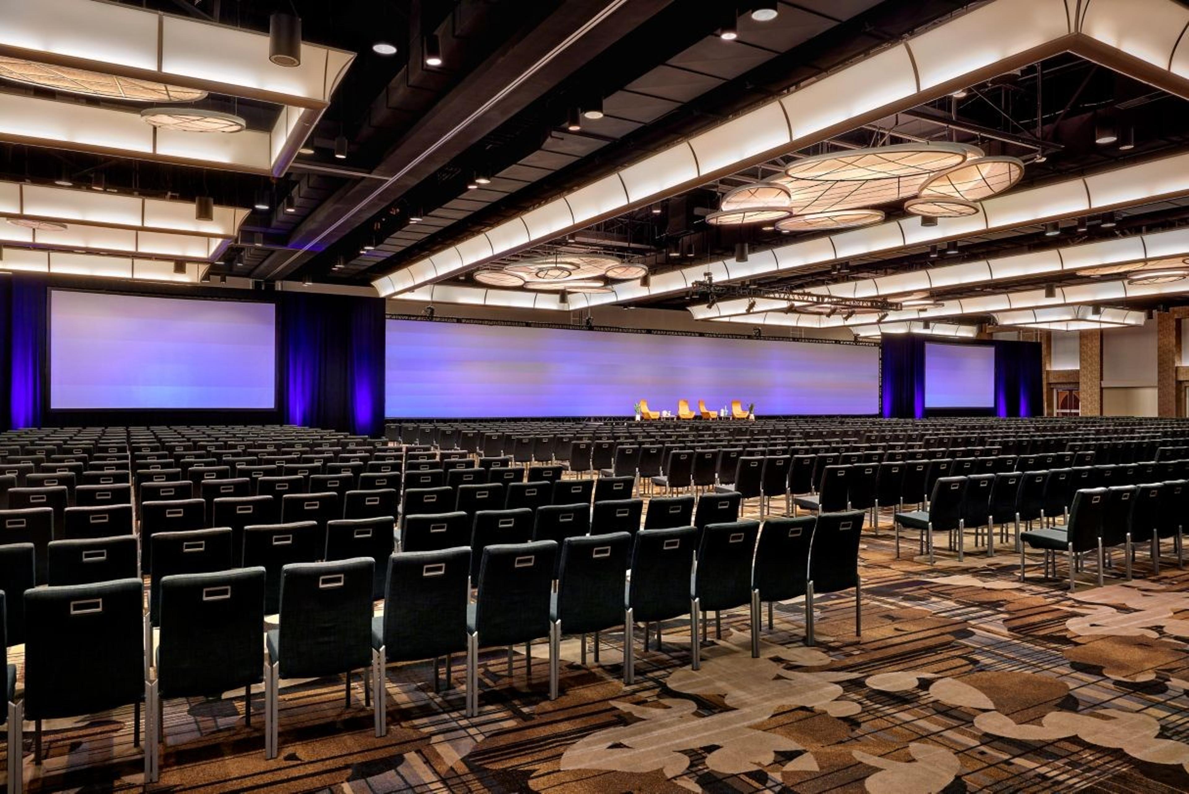
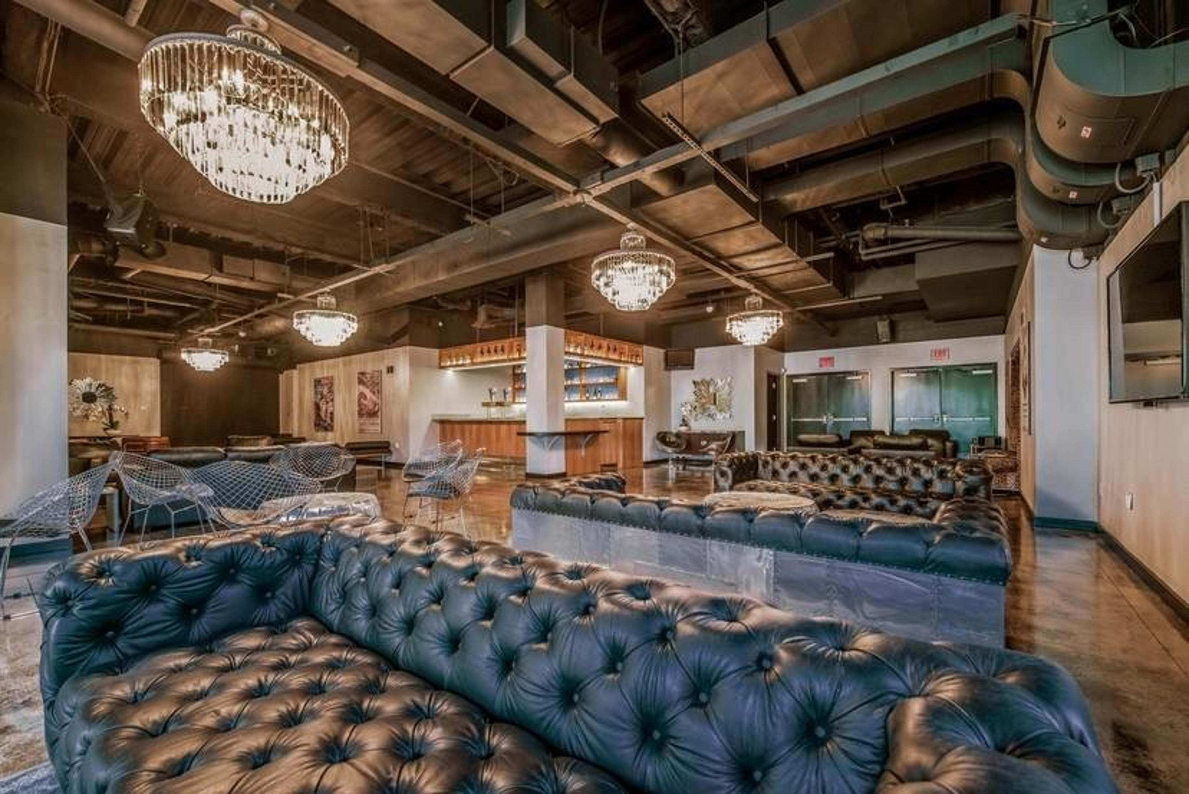
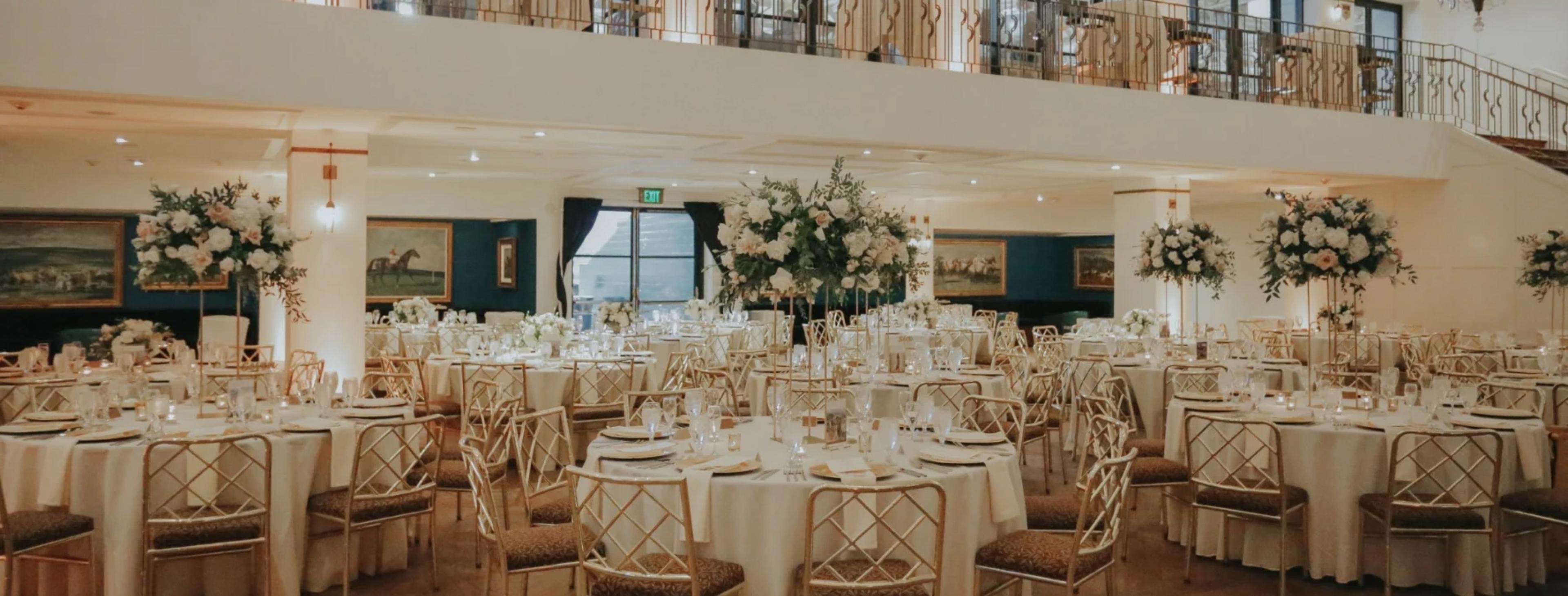
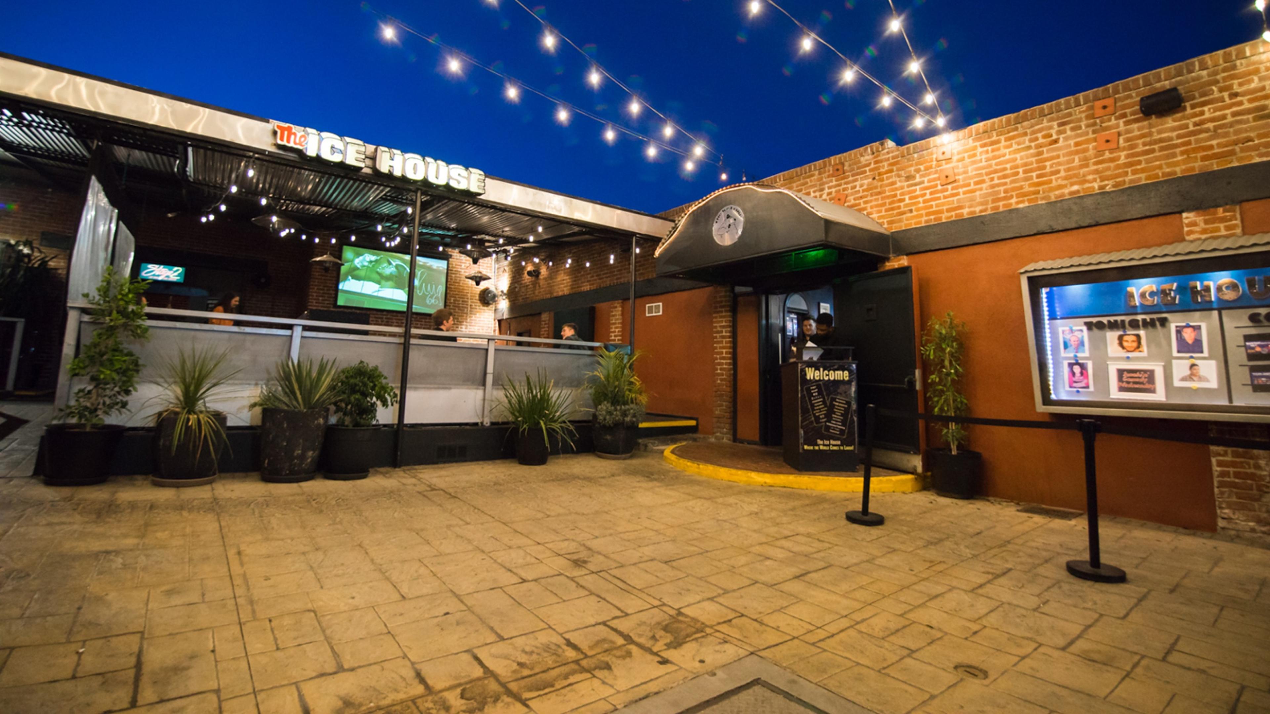
| Spaces | Seated | Standing |
|---|---|---|
| Full Buyout of The Ice House | -- | -- |
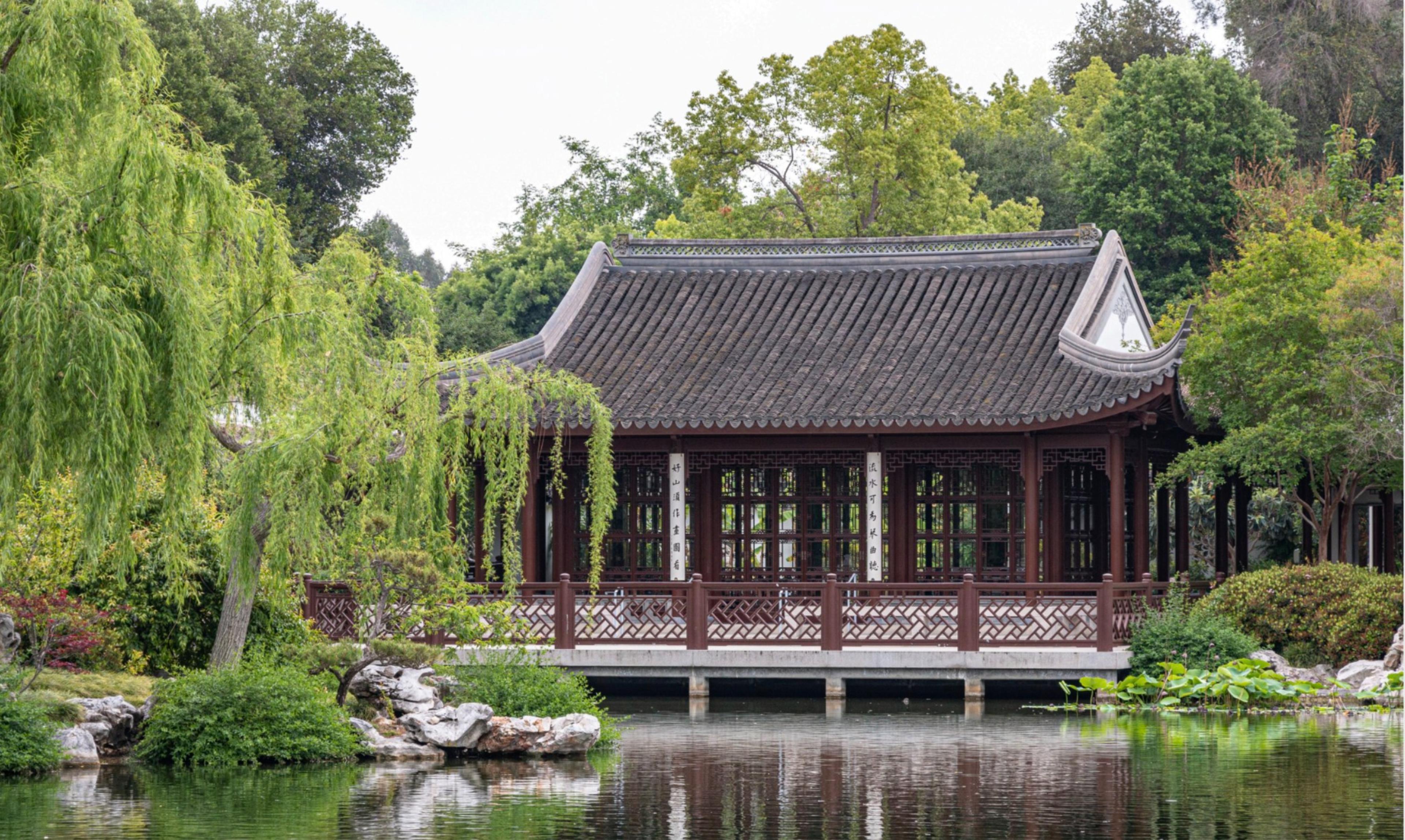
| Spaces | Seated | Standing |
|---|---|---|
| Melanie’s Classroom | 32 | 32 |
| Steven's Classroom | 48 | 48 |
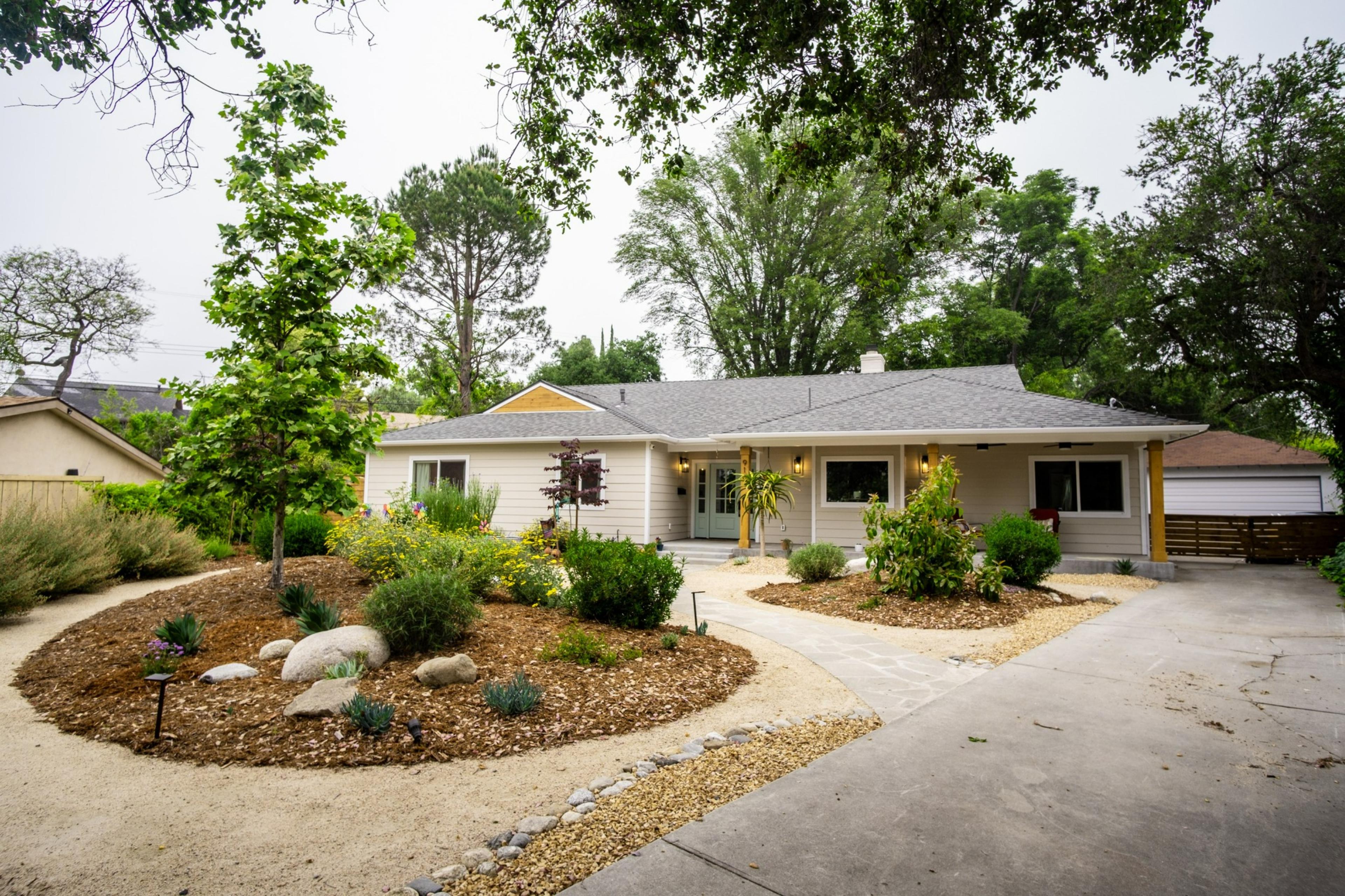
| Spaces | Seated | Standing |
|---|---|---|
| The Lewis Family Forest Pavilion | -- | 250 |
| Outdoor Gallery | -- | 150 |
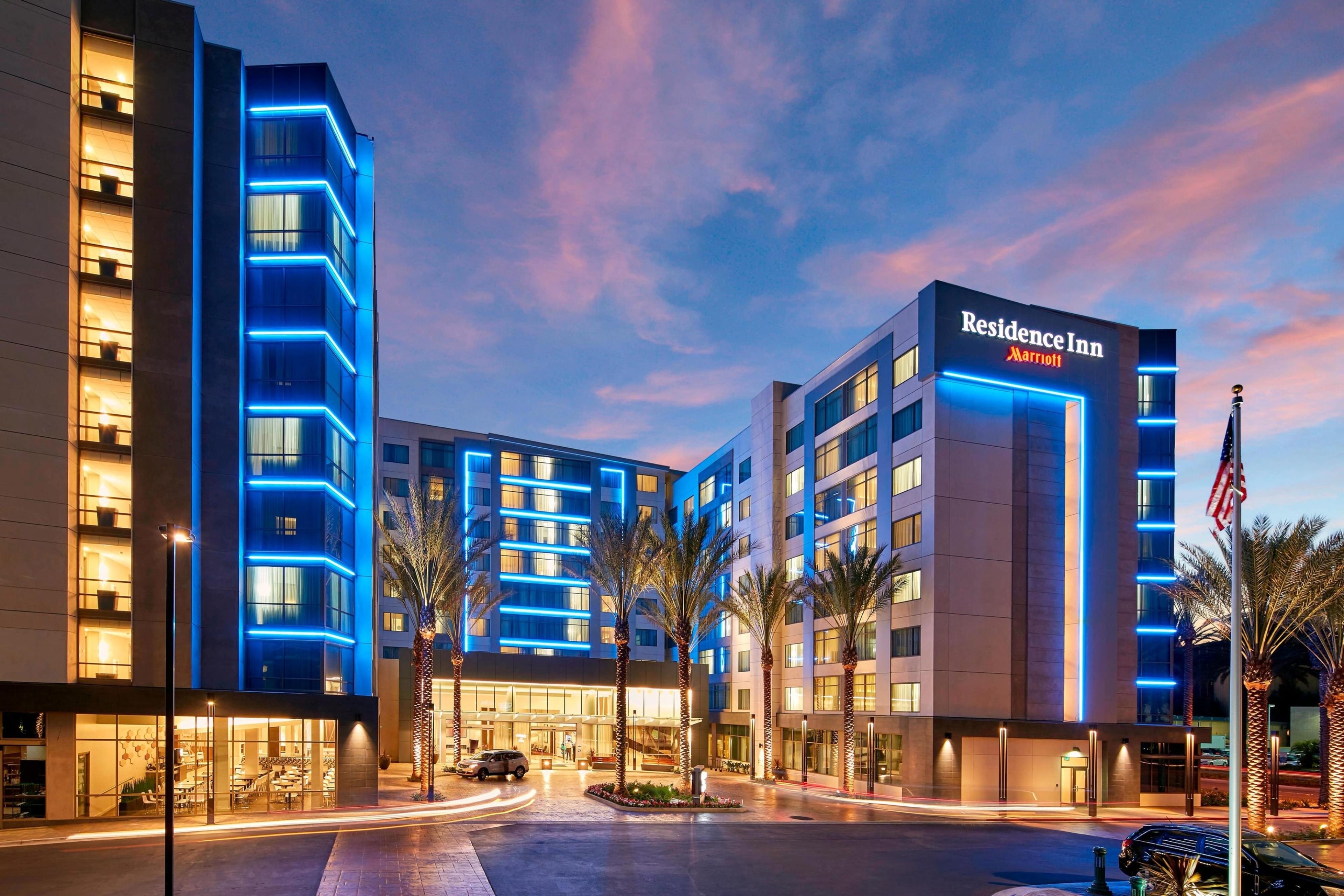
| Spaces | Seated | Standing |
|---|---|---|
| Boardroom | 12 | 12 |
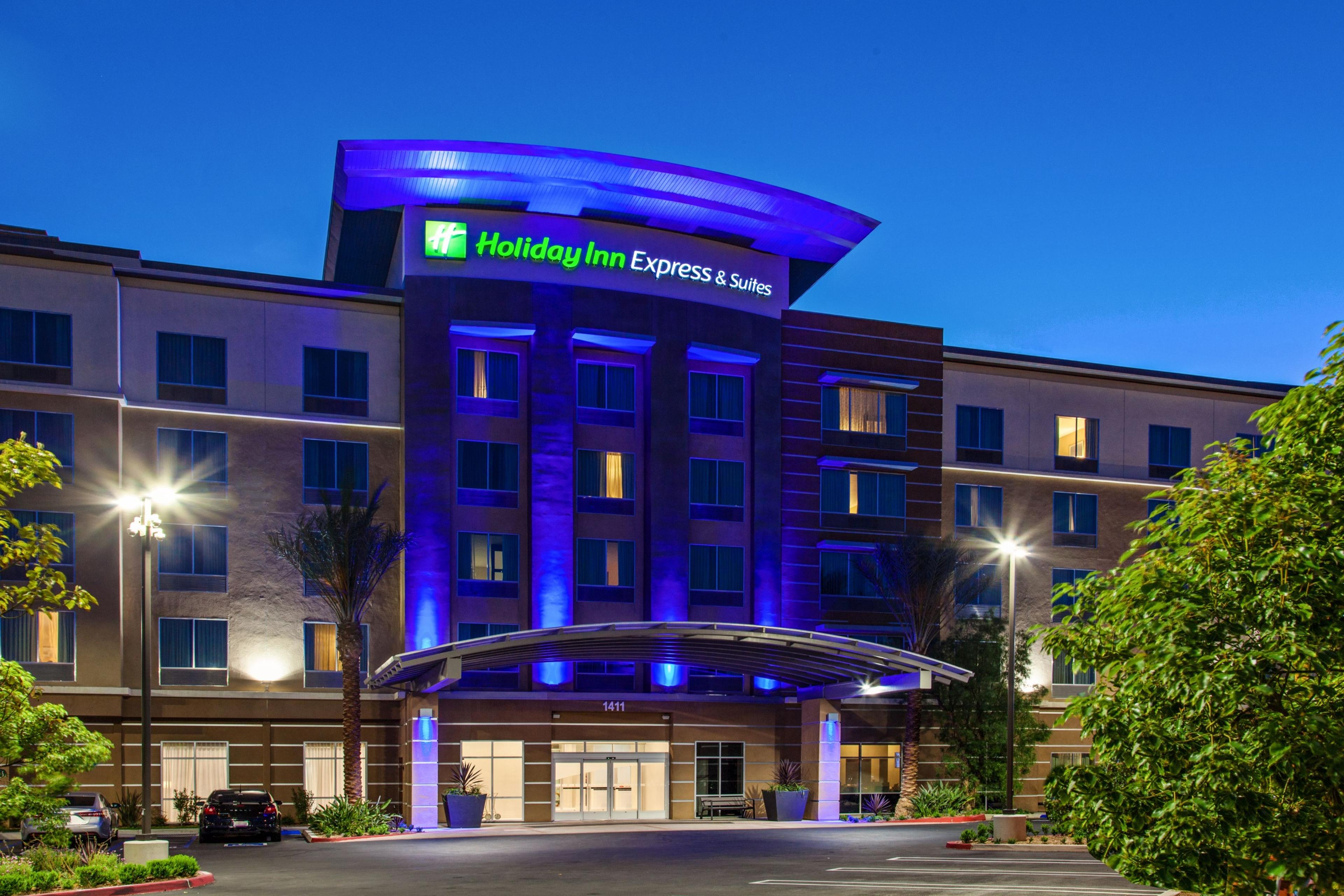
| Spaces | Seated | Standing |
|---|---|---|
| Orchard Room | 30 | 30 |
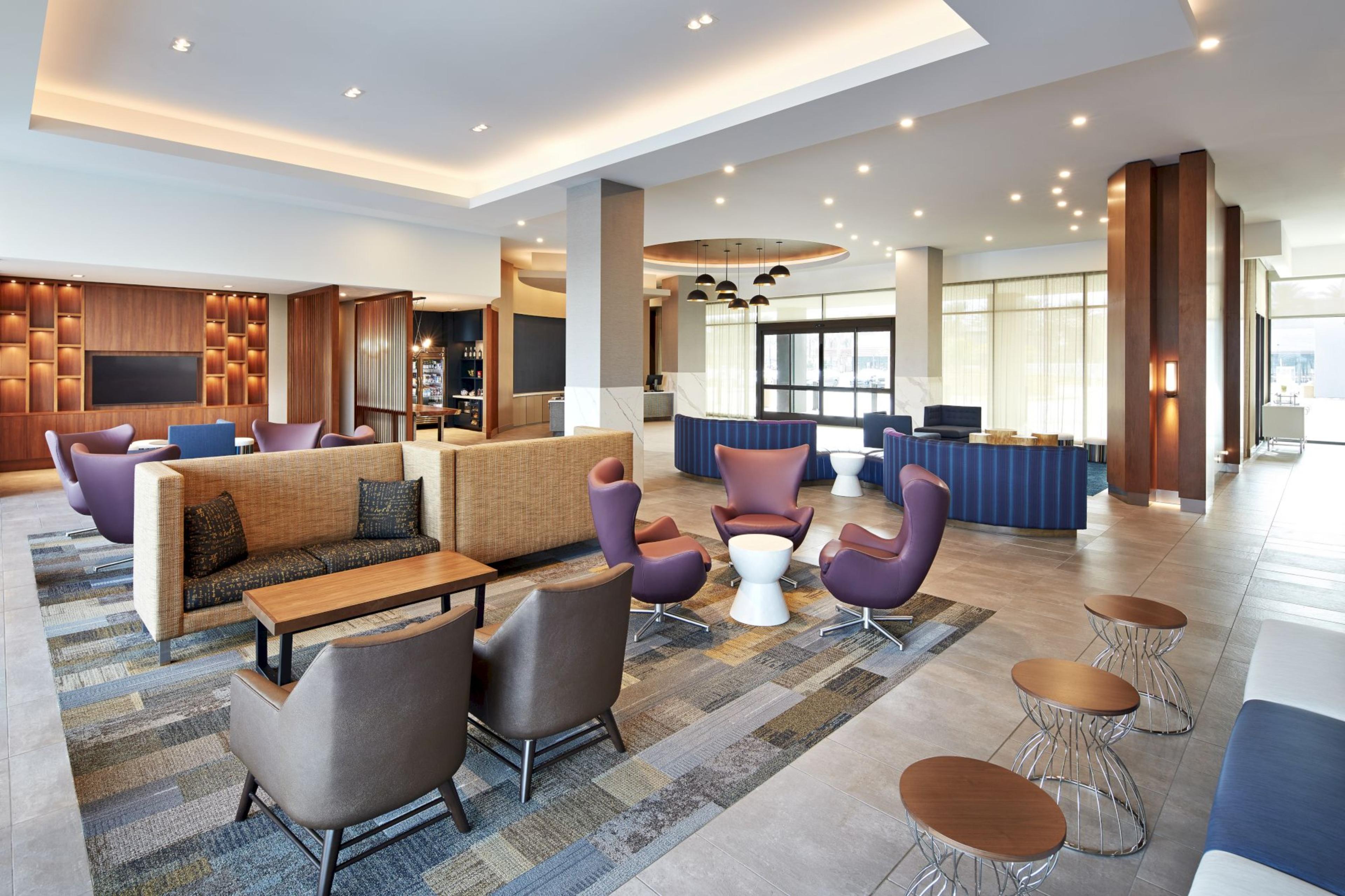
| Spaces | Seated | Standing |
|---|---|---|
| Boardroom | 14 | 14 |
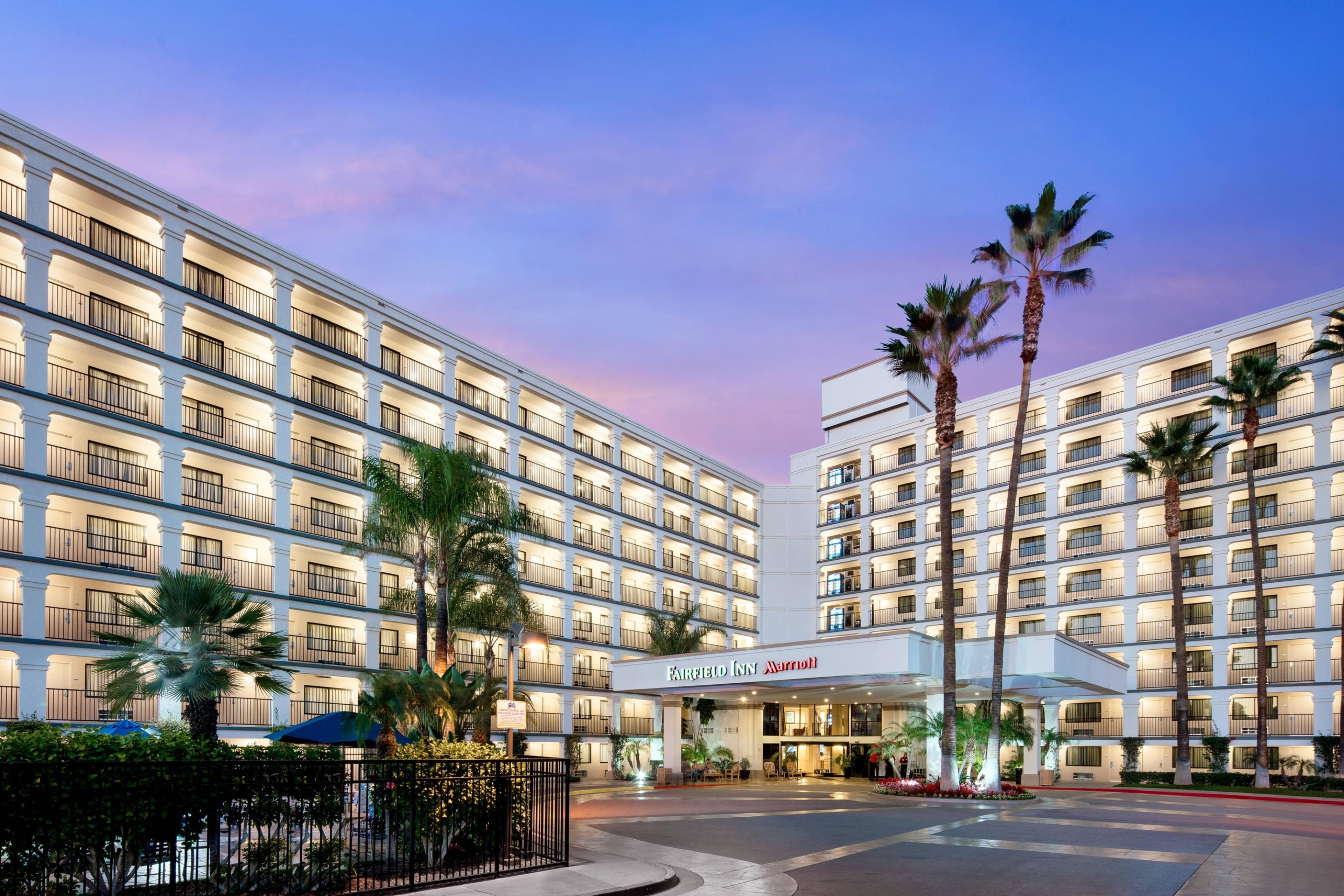
| Spaces | Seated | Standing |
|---|---|---|
| Meeting Room | 40 | 40 |
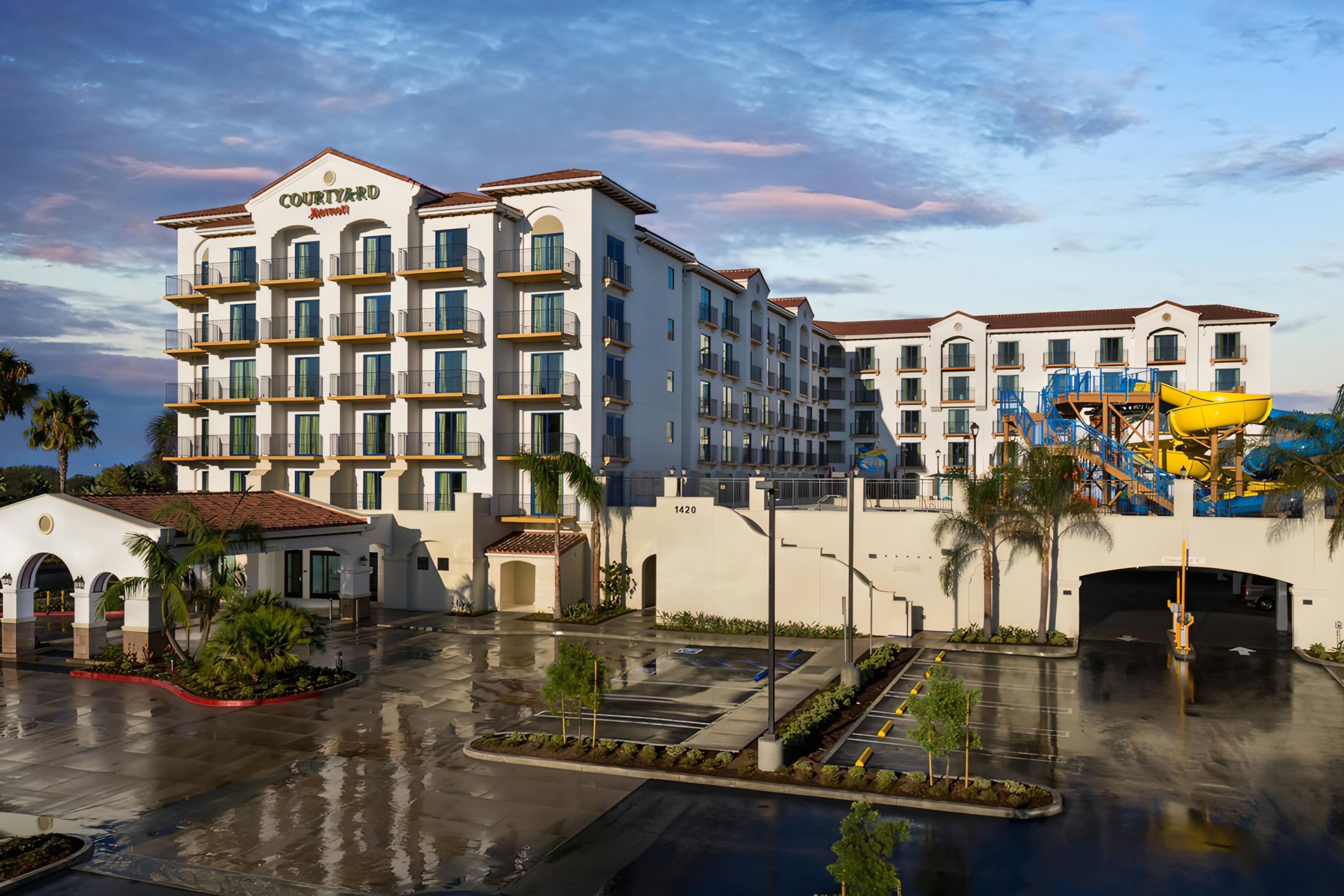
| Spaces | Seated | Standing |
|---|---|---|
| Meeting Room | 30 | -- |
