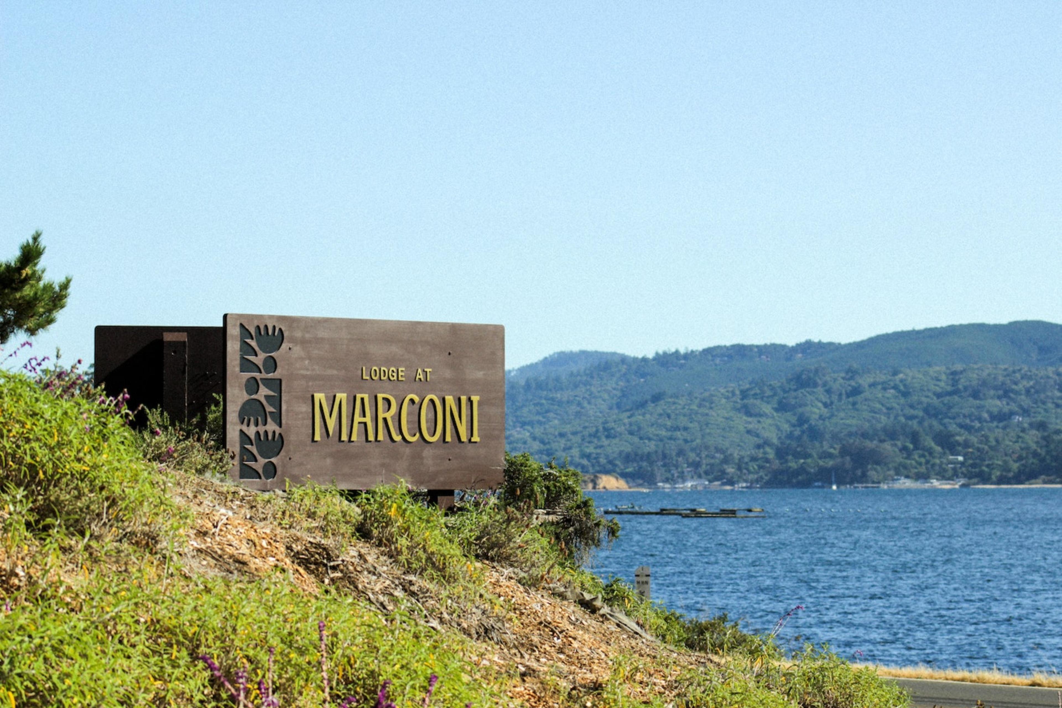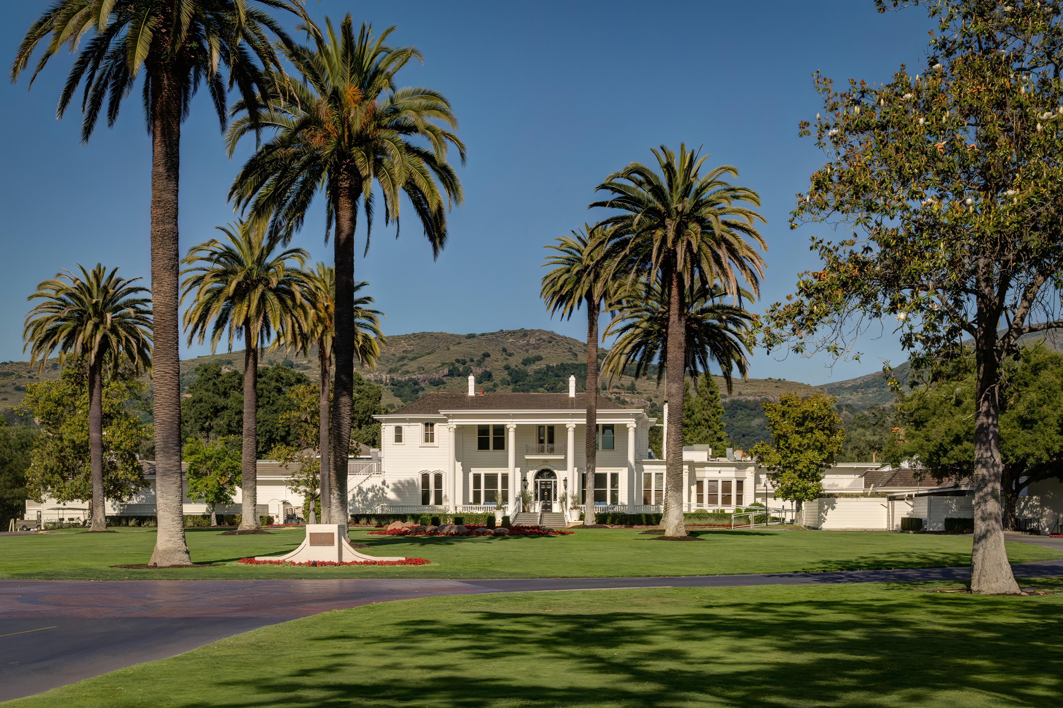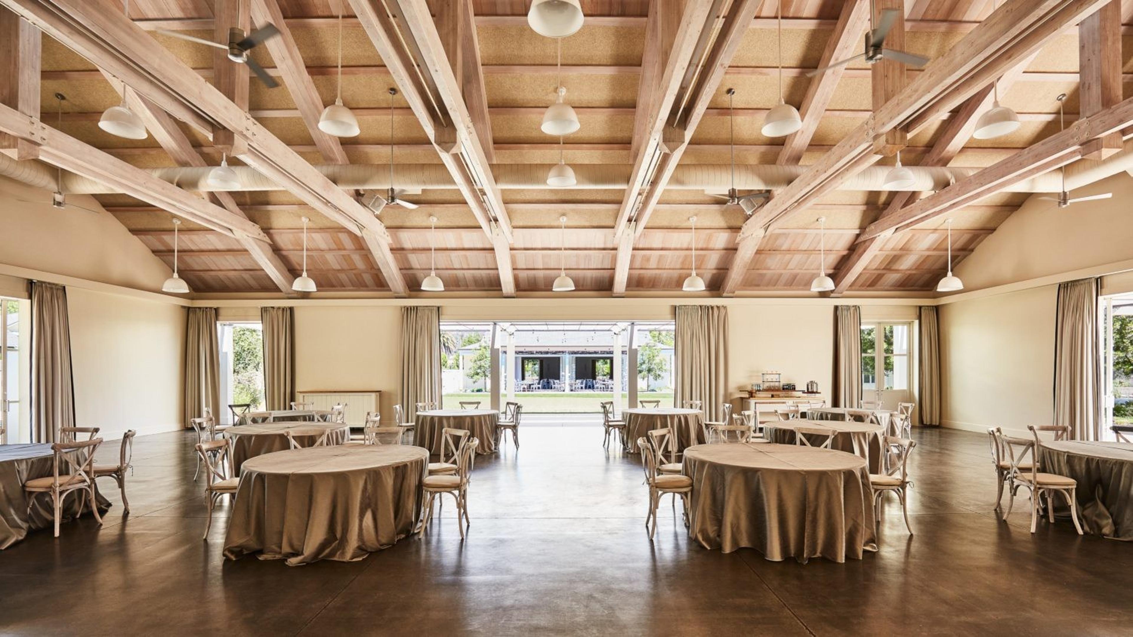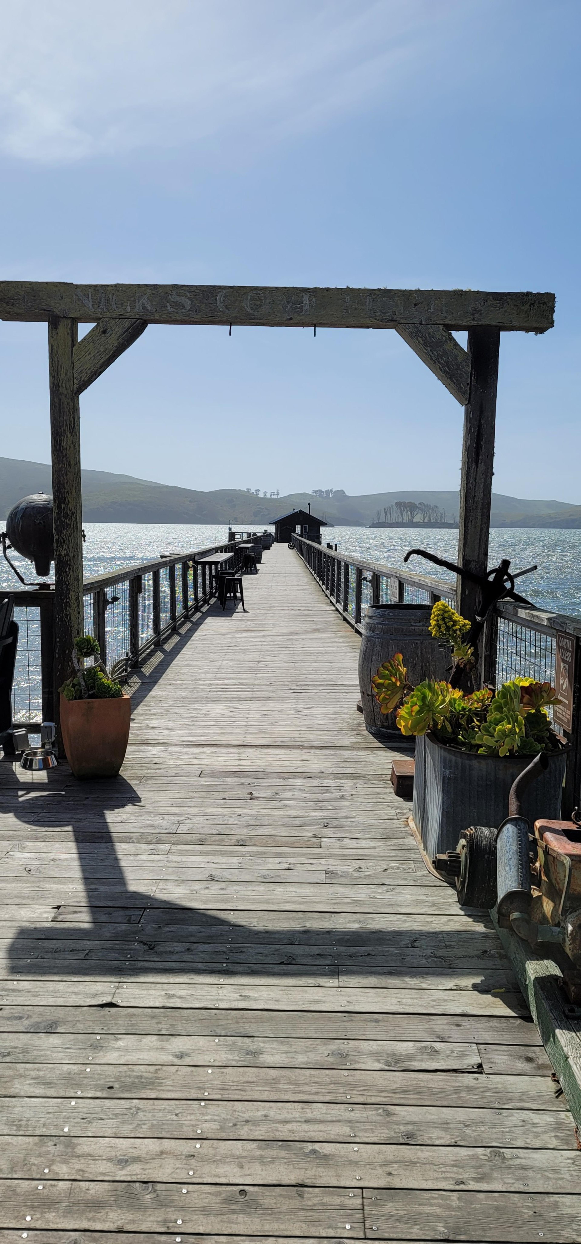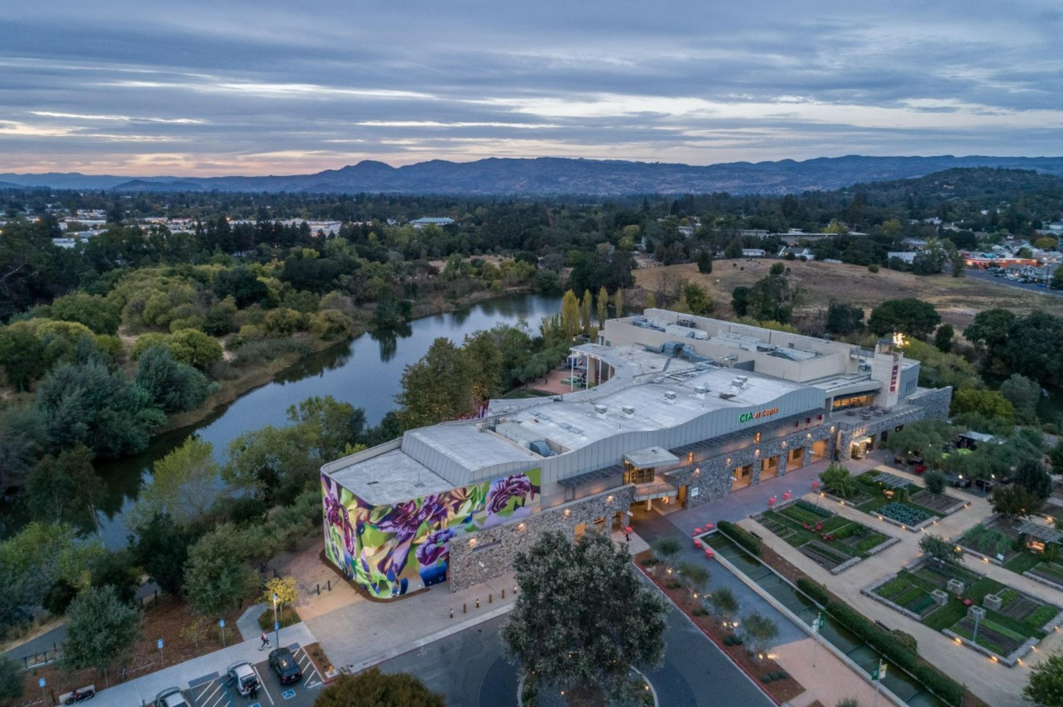The Vendry is now part of Groupize! Read more
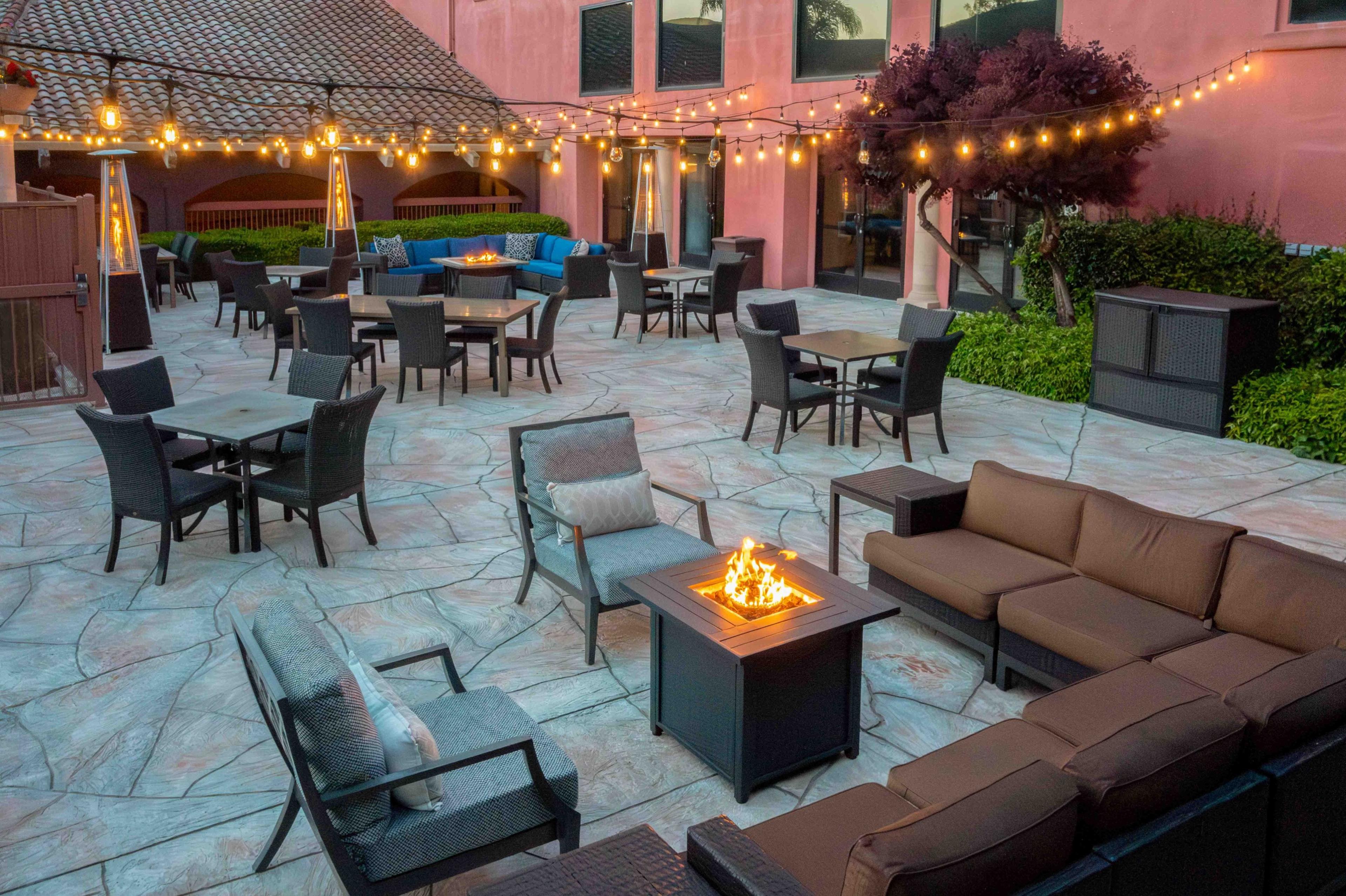
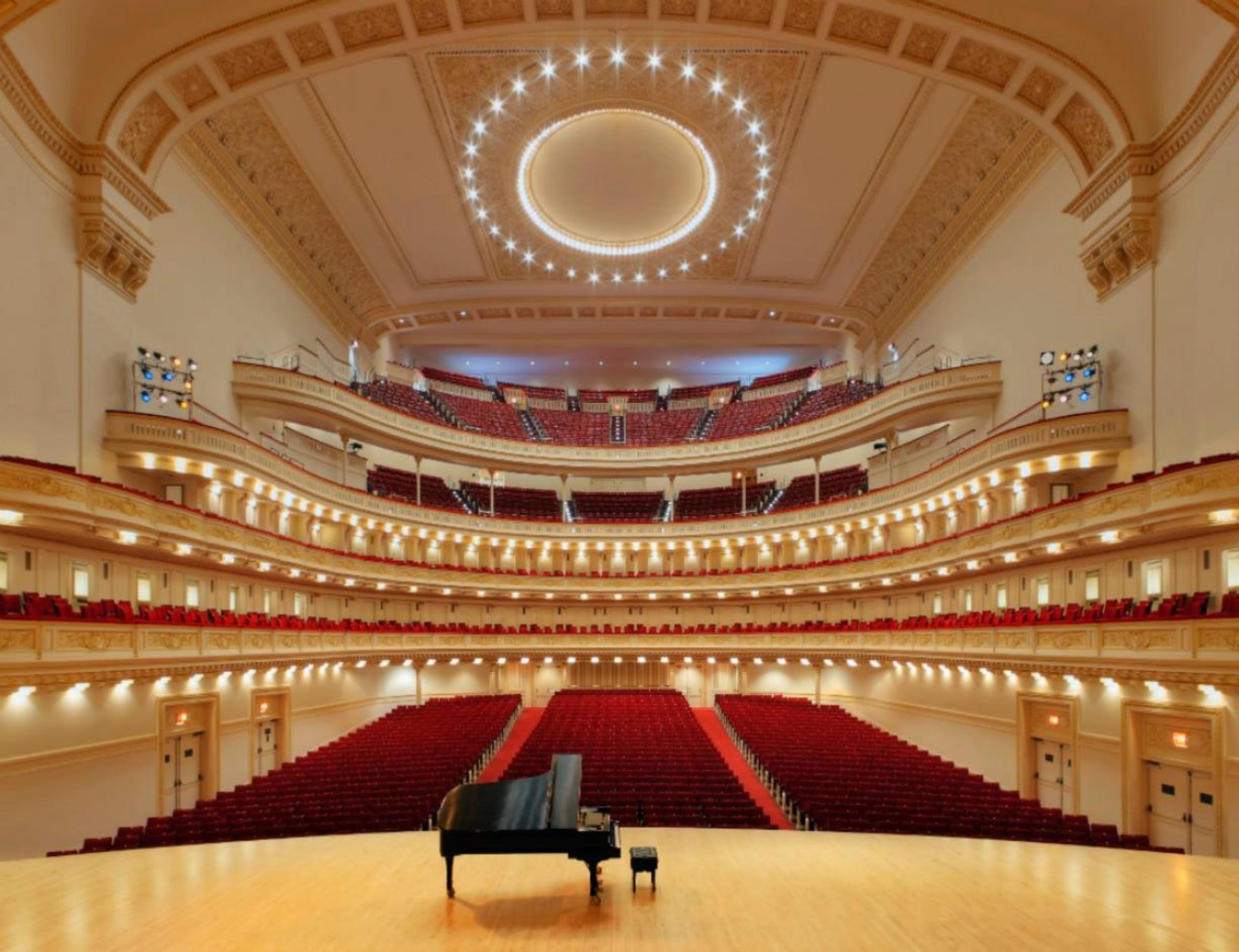
| Spaces | Seated | Standing |
|---|---|---|
| Joan and Sanford I. Weill Hall | 1400 | 1400 |
| Joan and Sanford I. Weill Commons | -- | -- |
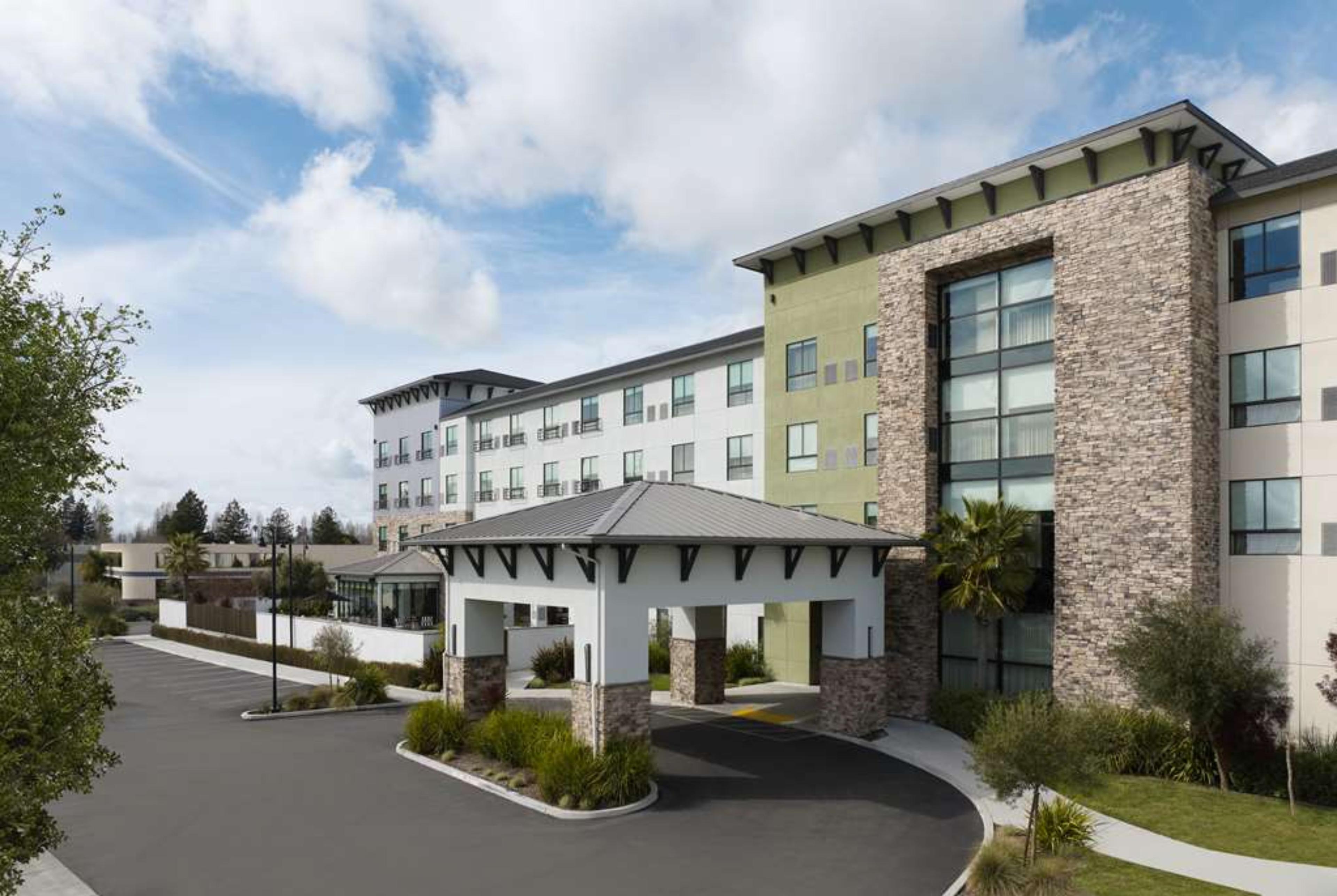
| Spaces | Seated | Standing |
|---|---|---|
| Rendezvous | 150 | 150 |
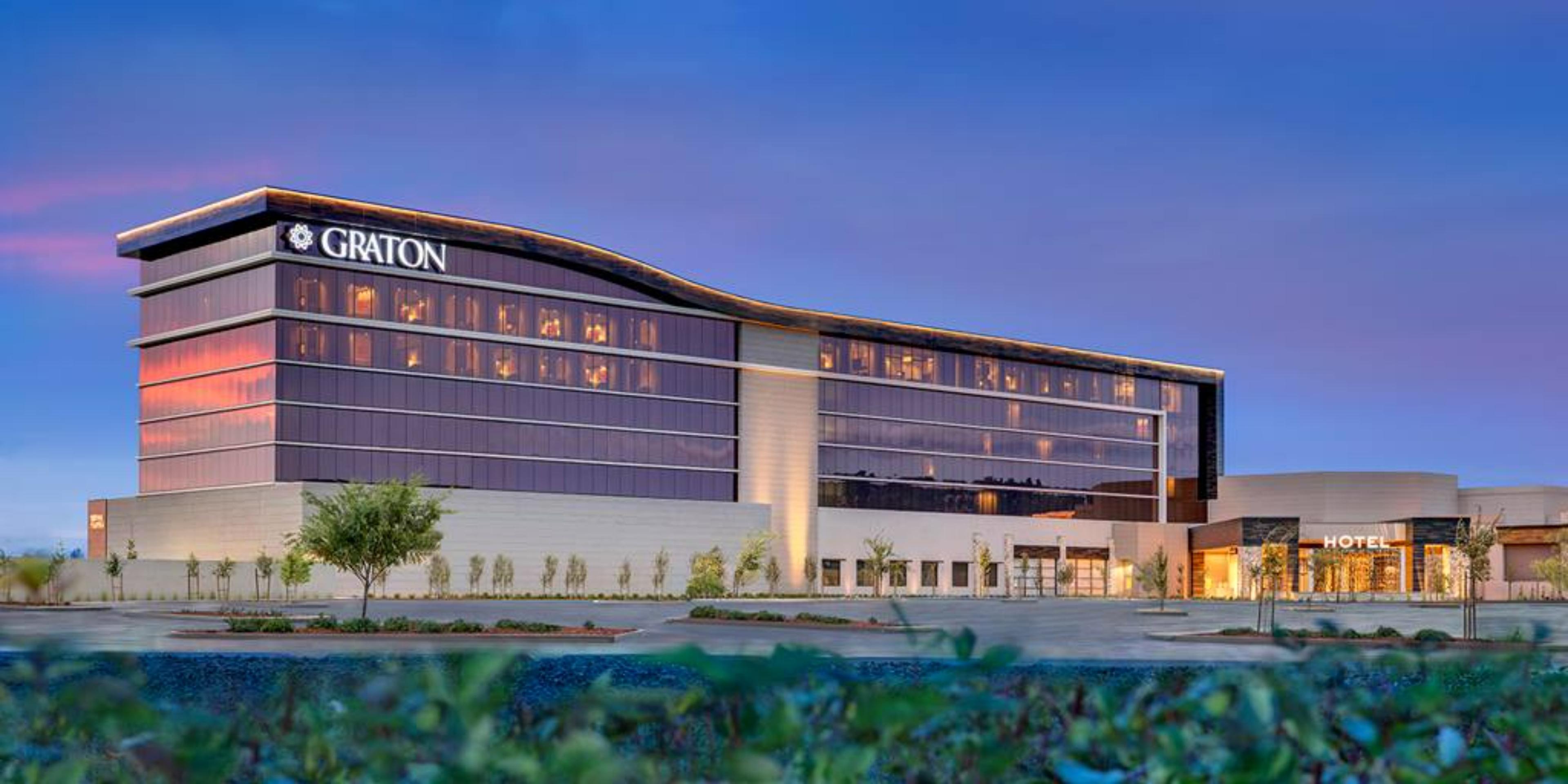
| Spaces | Seated | Standing |
|---|---|---|
| The Event | -- | -- |
| Meeting Rooms | -- | -- |
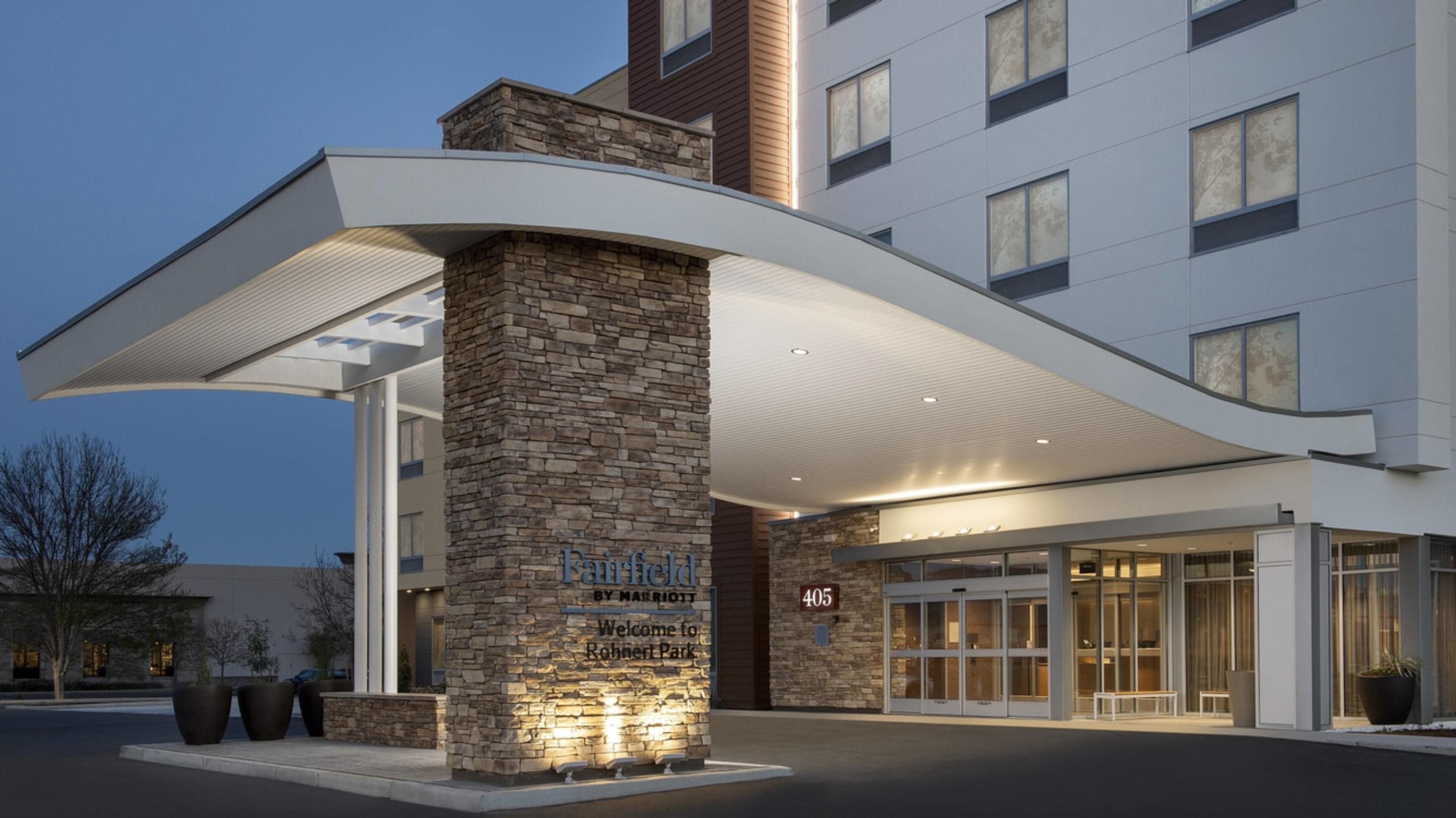
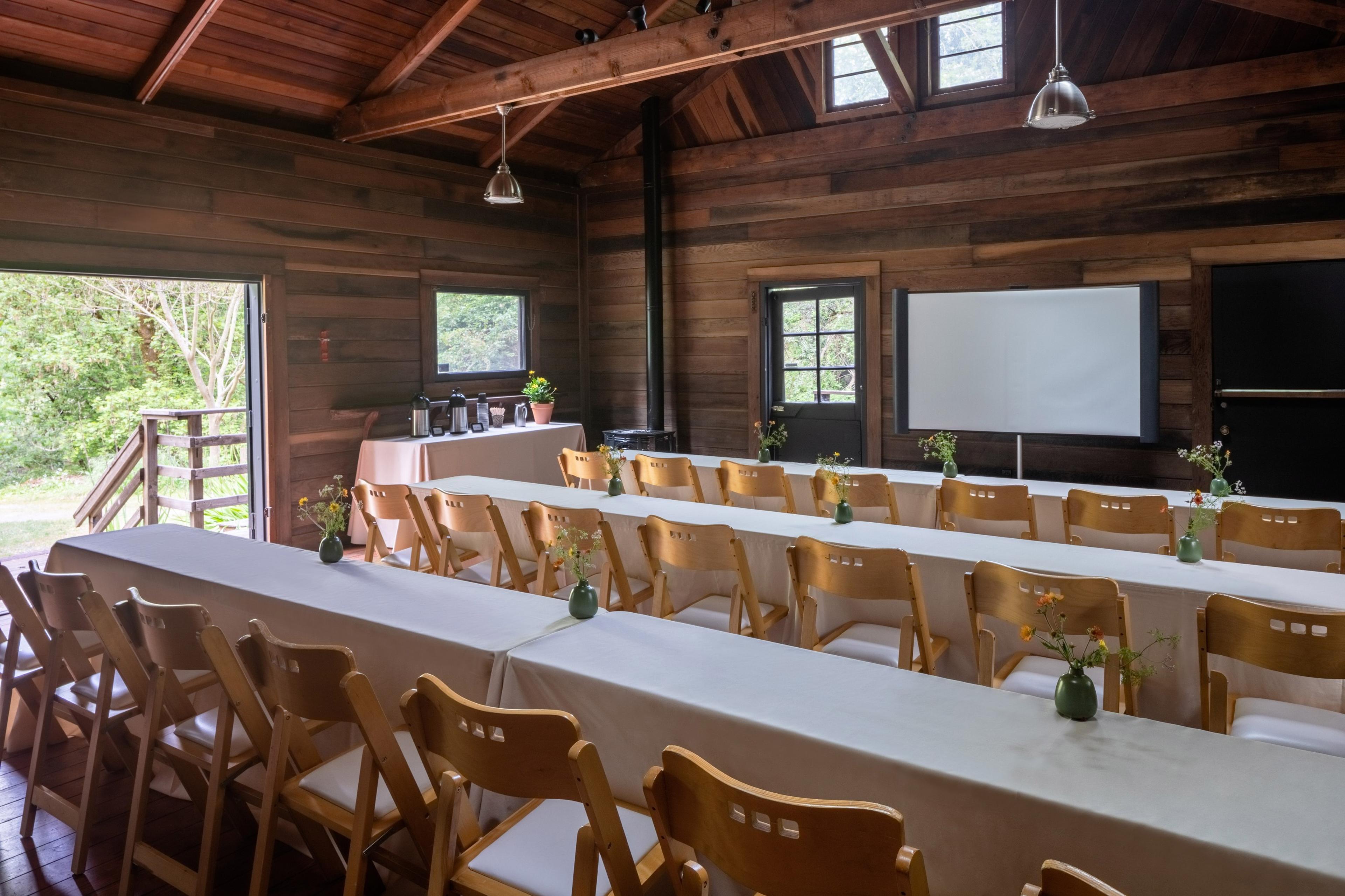
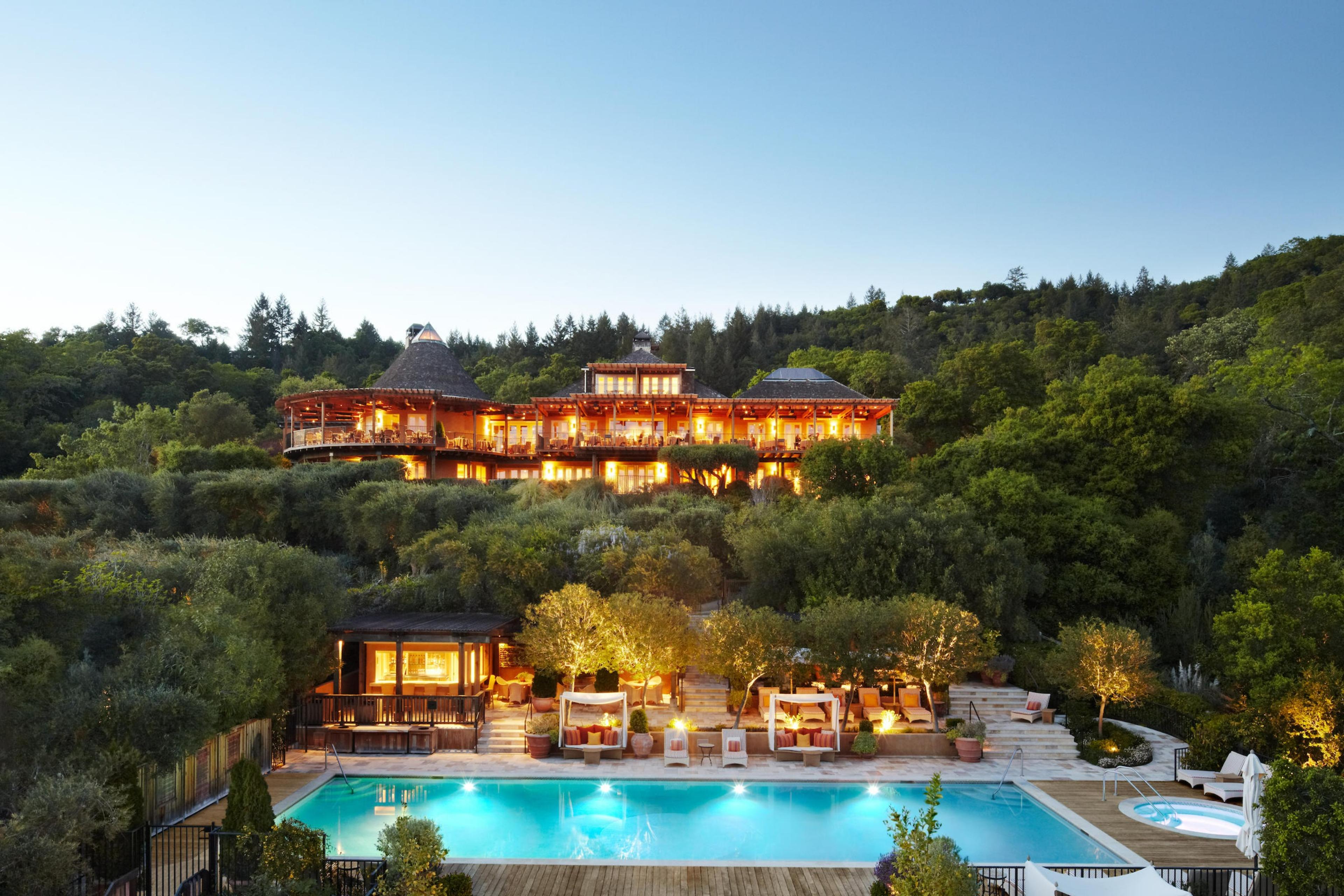
| Spaces | Seated | Standing |
|---|---|---|
| Maison d'Arbre | 30 | 30 |
| Bellevue I | 120 | 120 |
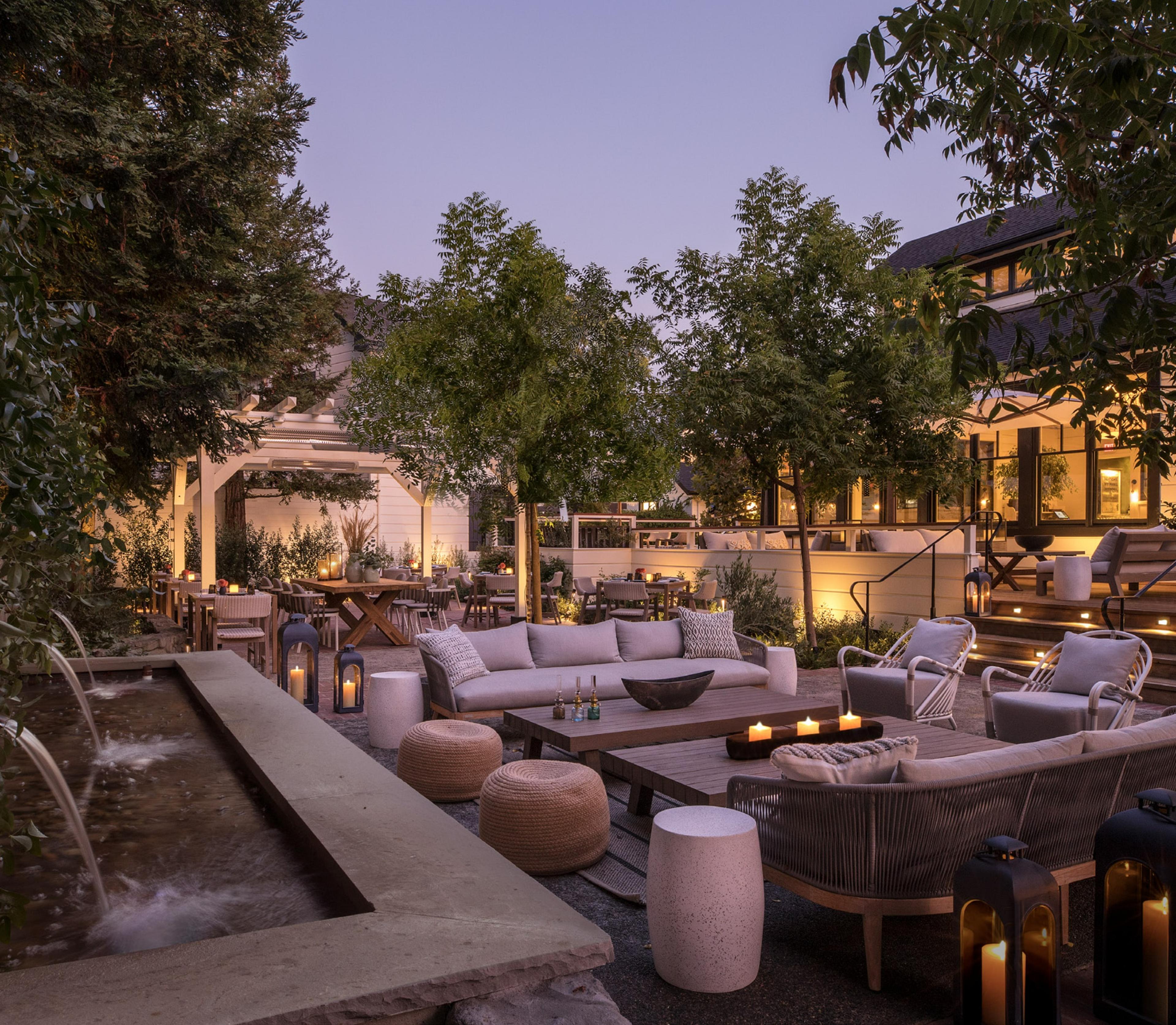
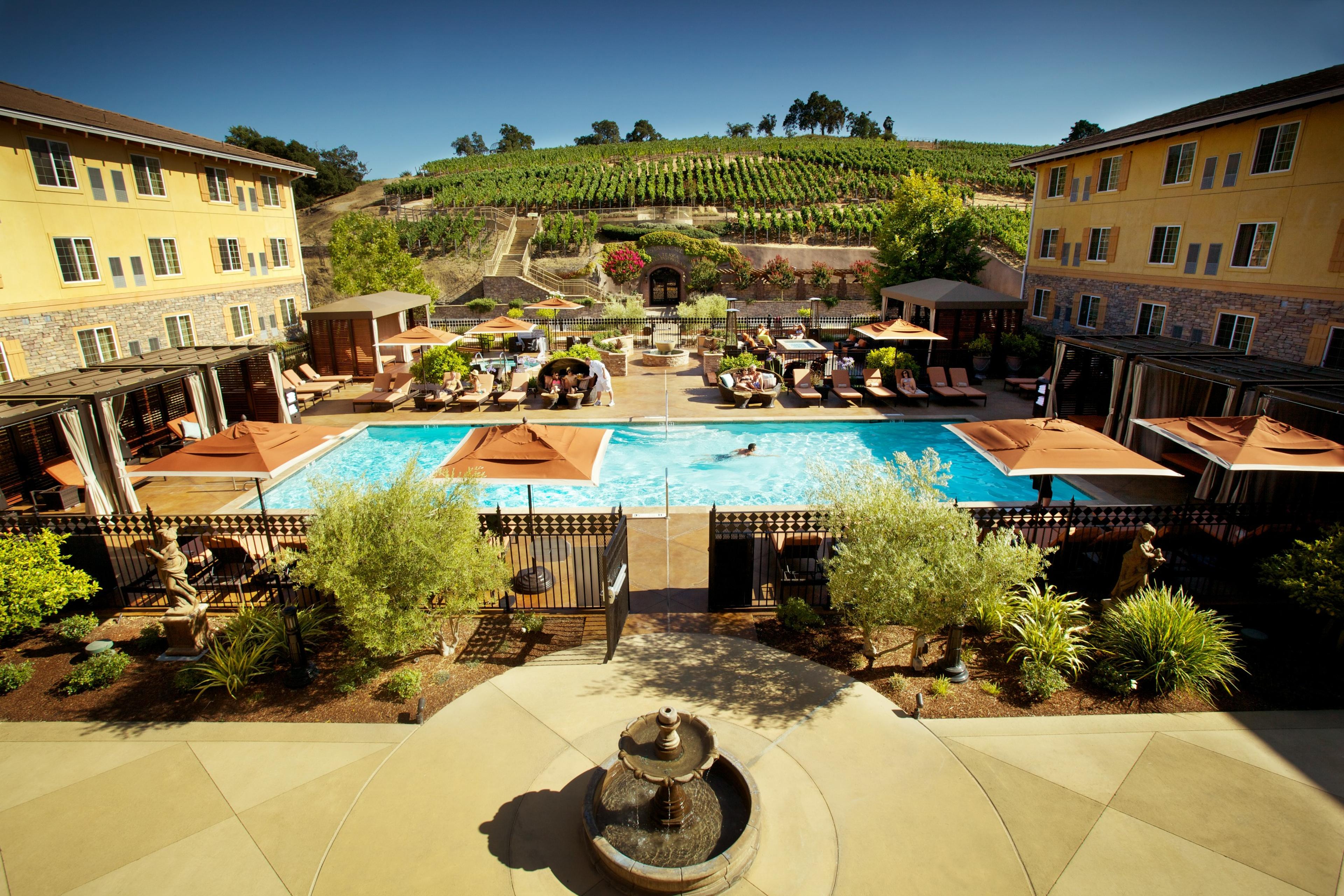
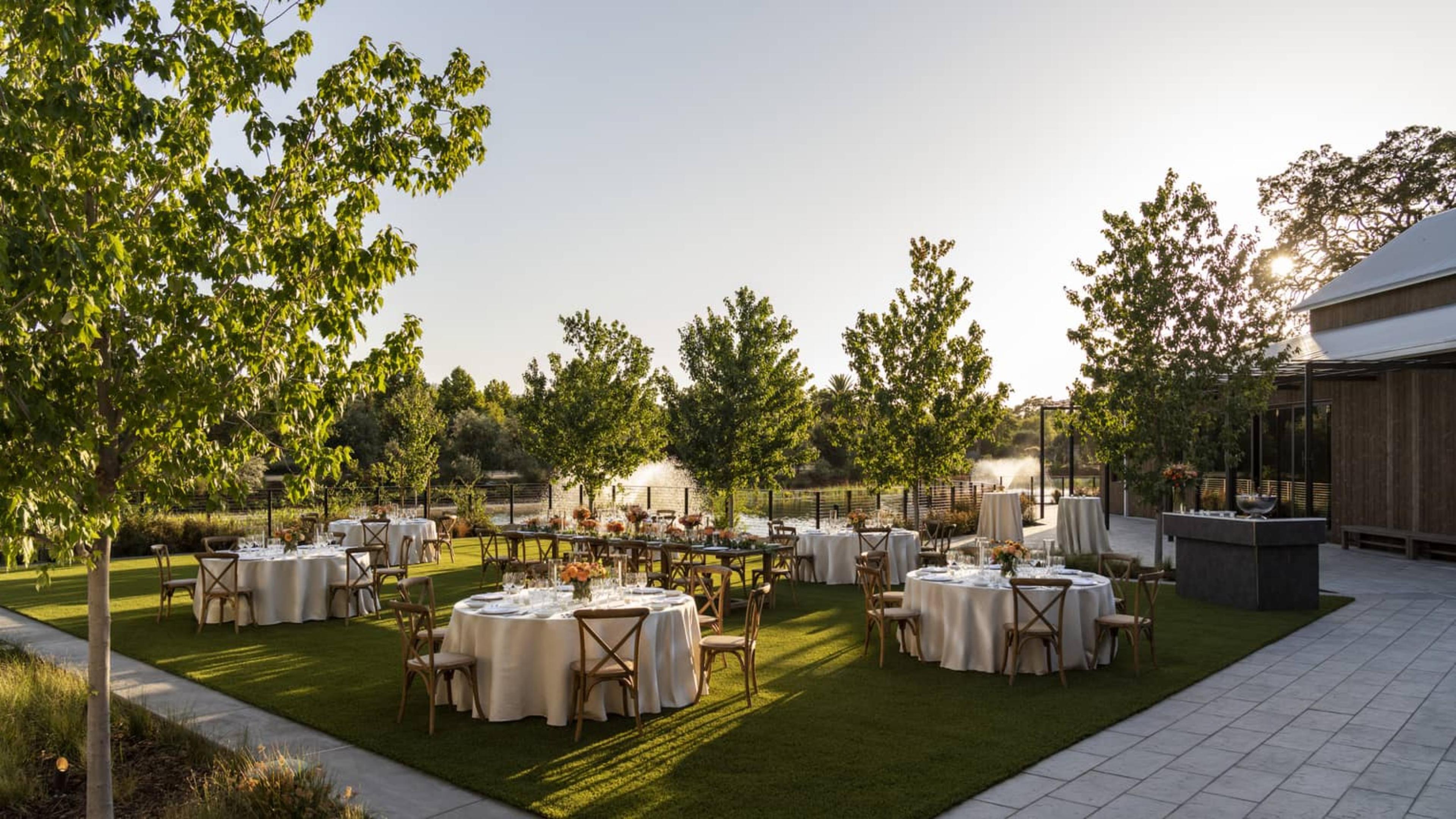
| Spaces | Seated | Standing |
|---|---|---|
| Calistoga Ballroom | 174 | 174 |
| Calistoga Pre-function | 30 | 100 |
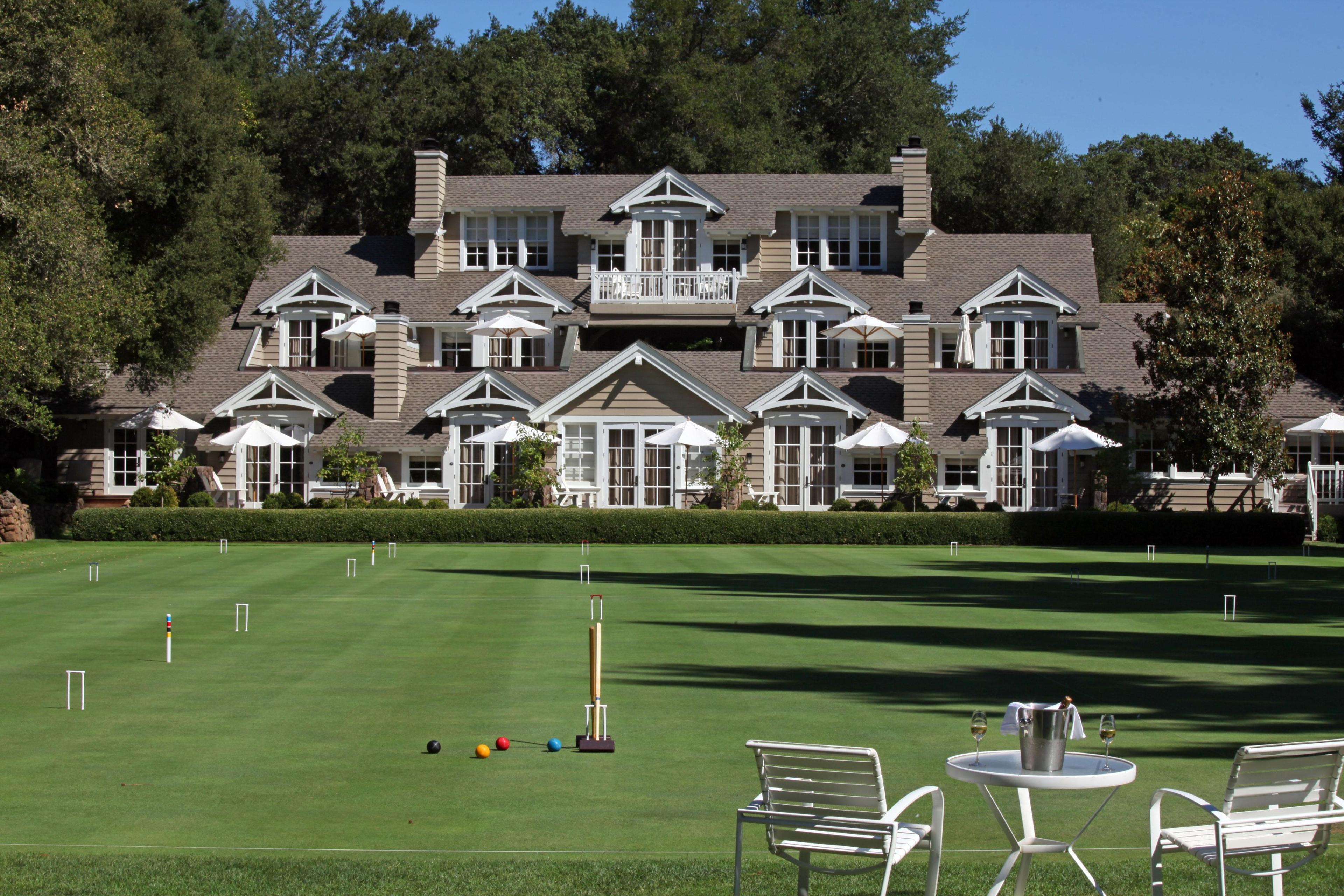
| Spaces | Seated | Standing |
|---|---|---|
| Poolside Cabana Patio | -- | -- |
| Terrace Café | -- | -- |
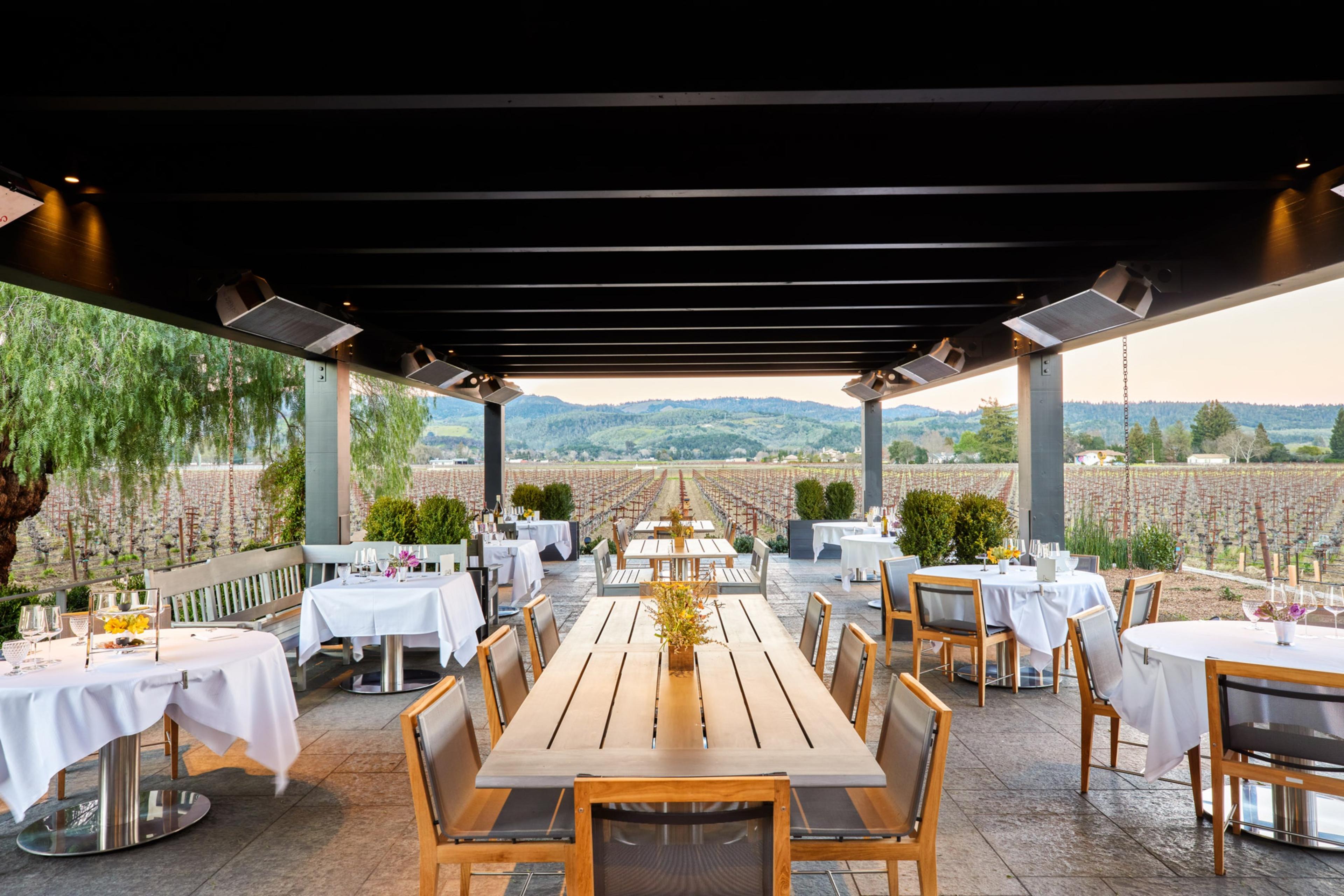
| Spaces | Seated | Standing |
|---|---|---|
| Ballroom (Empty) | 60 | 100 |
| Ballroom Event | 80 | 100 |
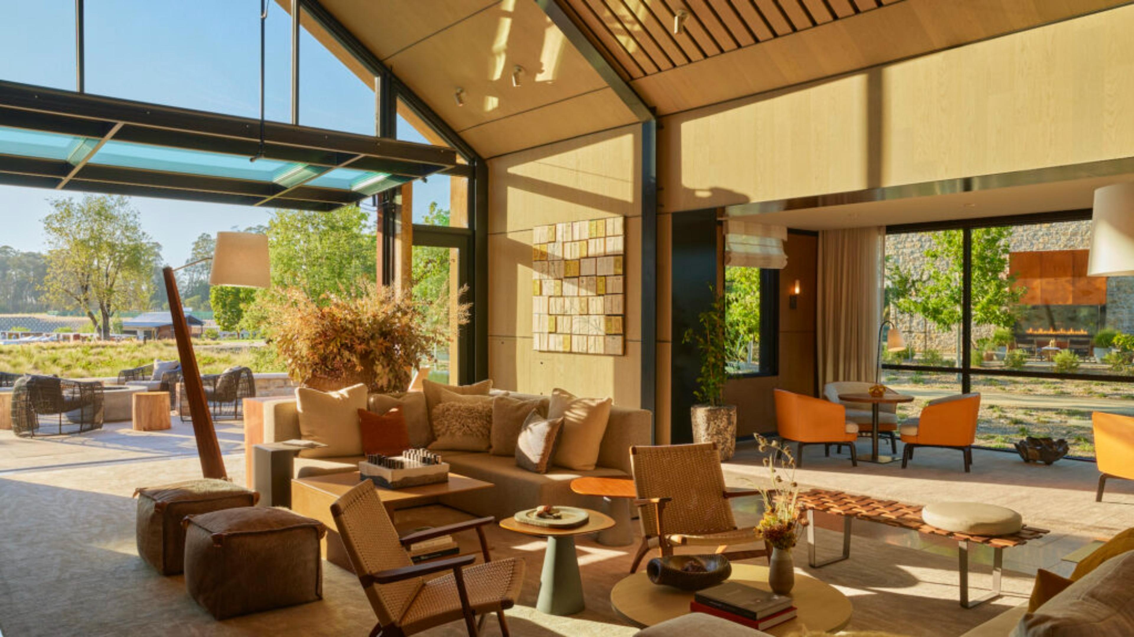
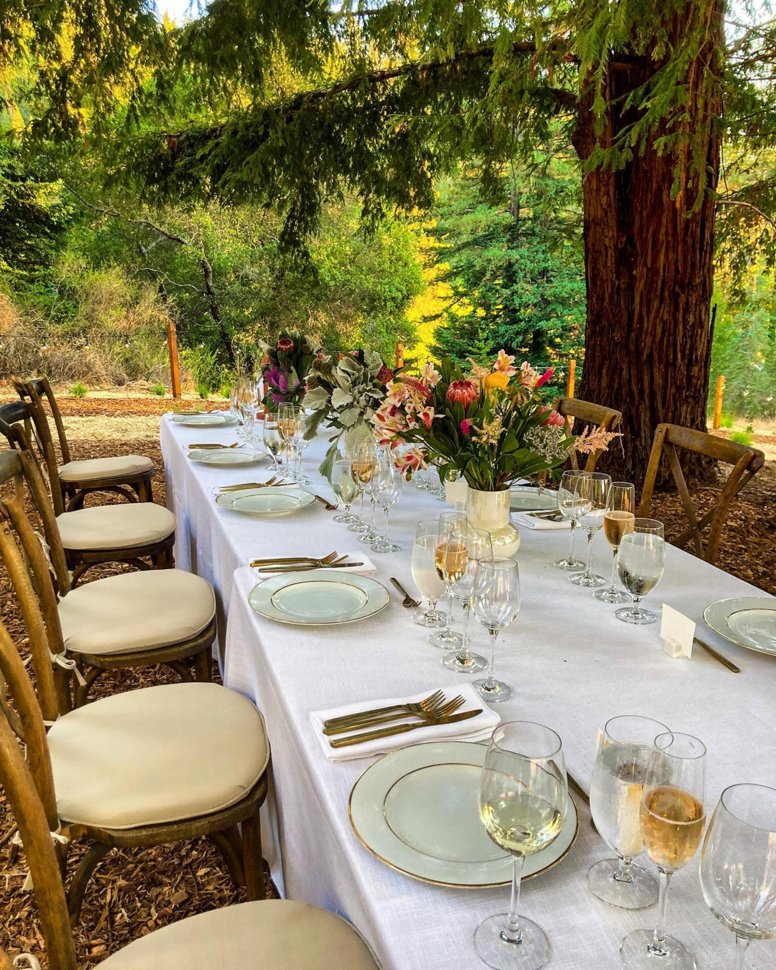
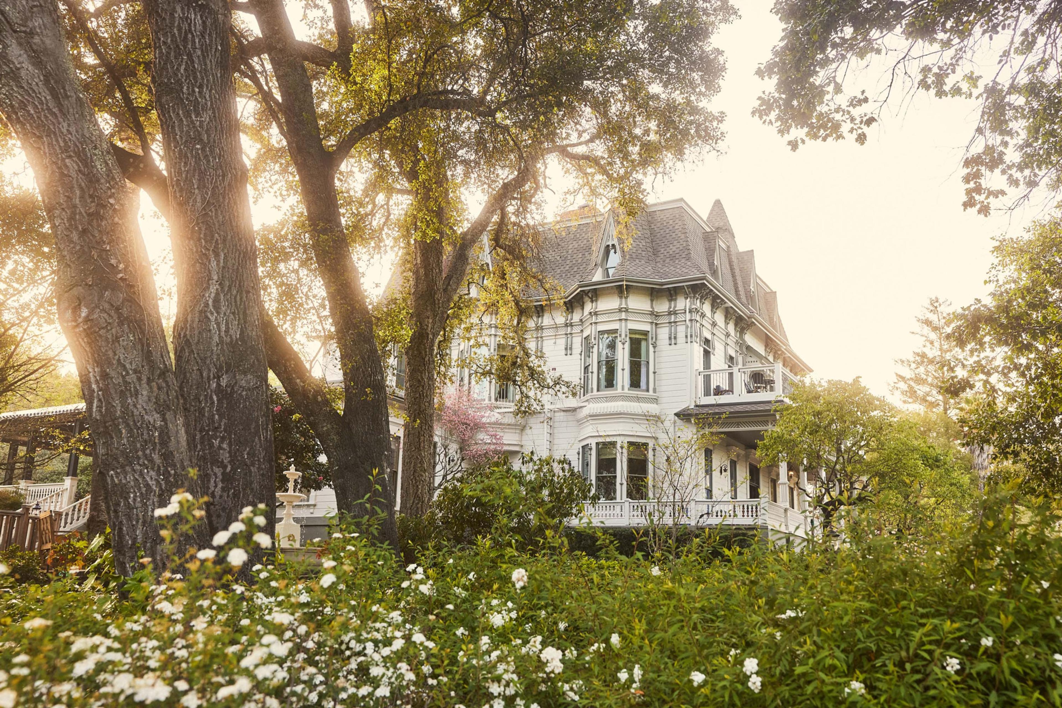
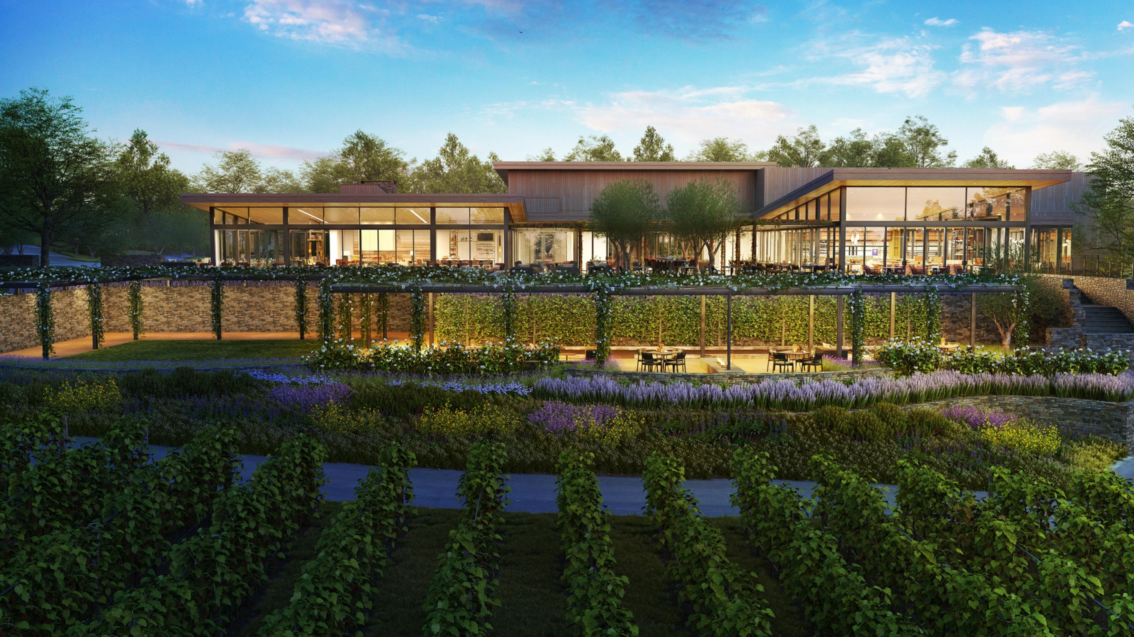
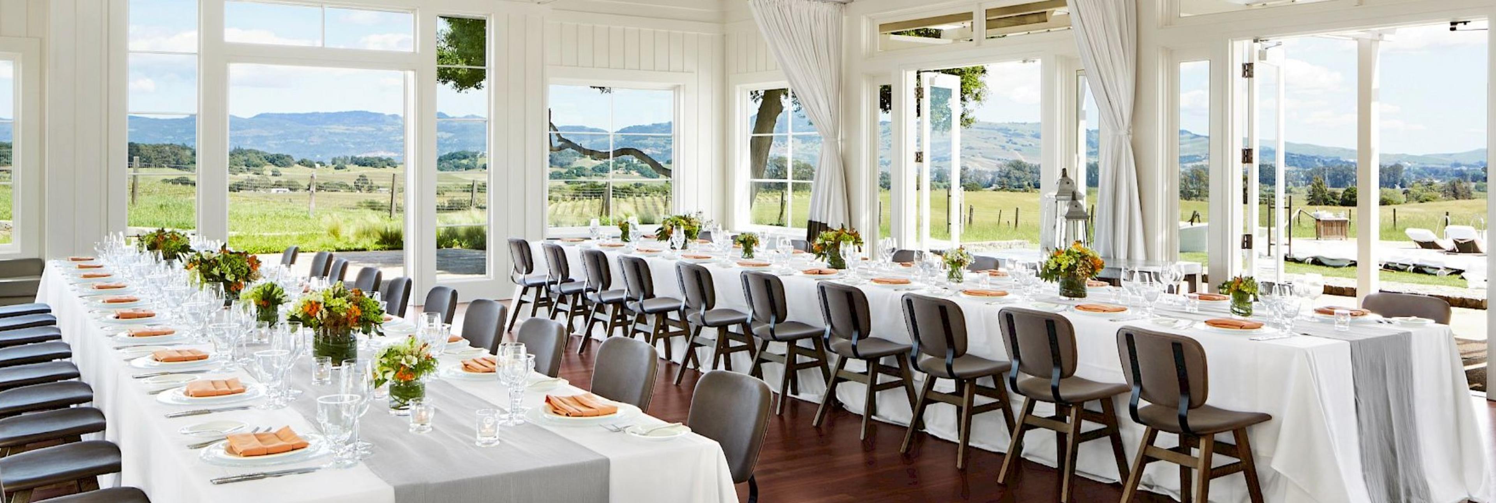
| Spaces | Seated | Standing |
|---|---|---|
| Napa Ballroom | 300 | 300 |
| Napa Hall Section 1, 2 or 3 | 120 | 120 |
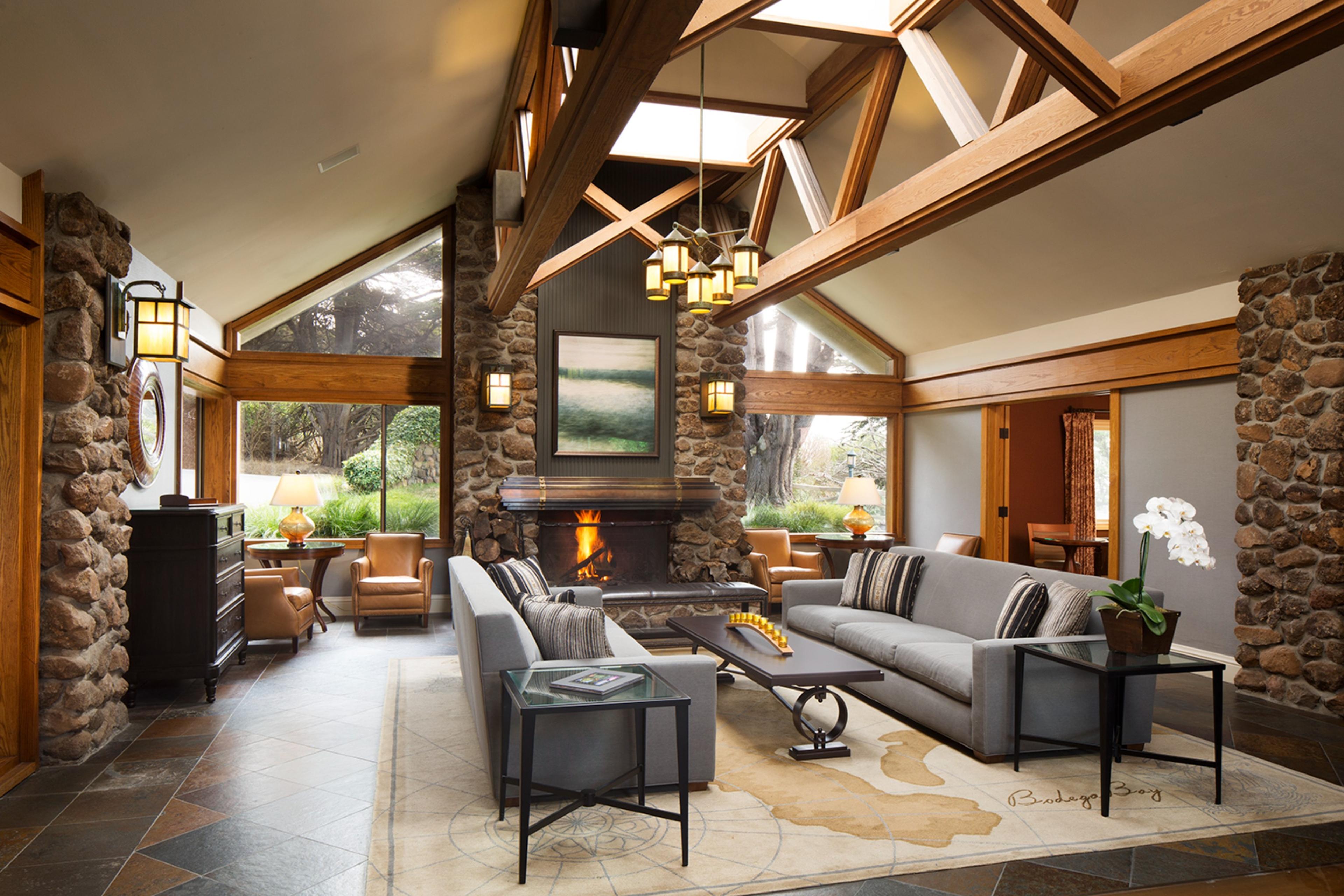
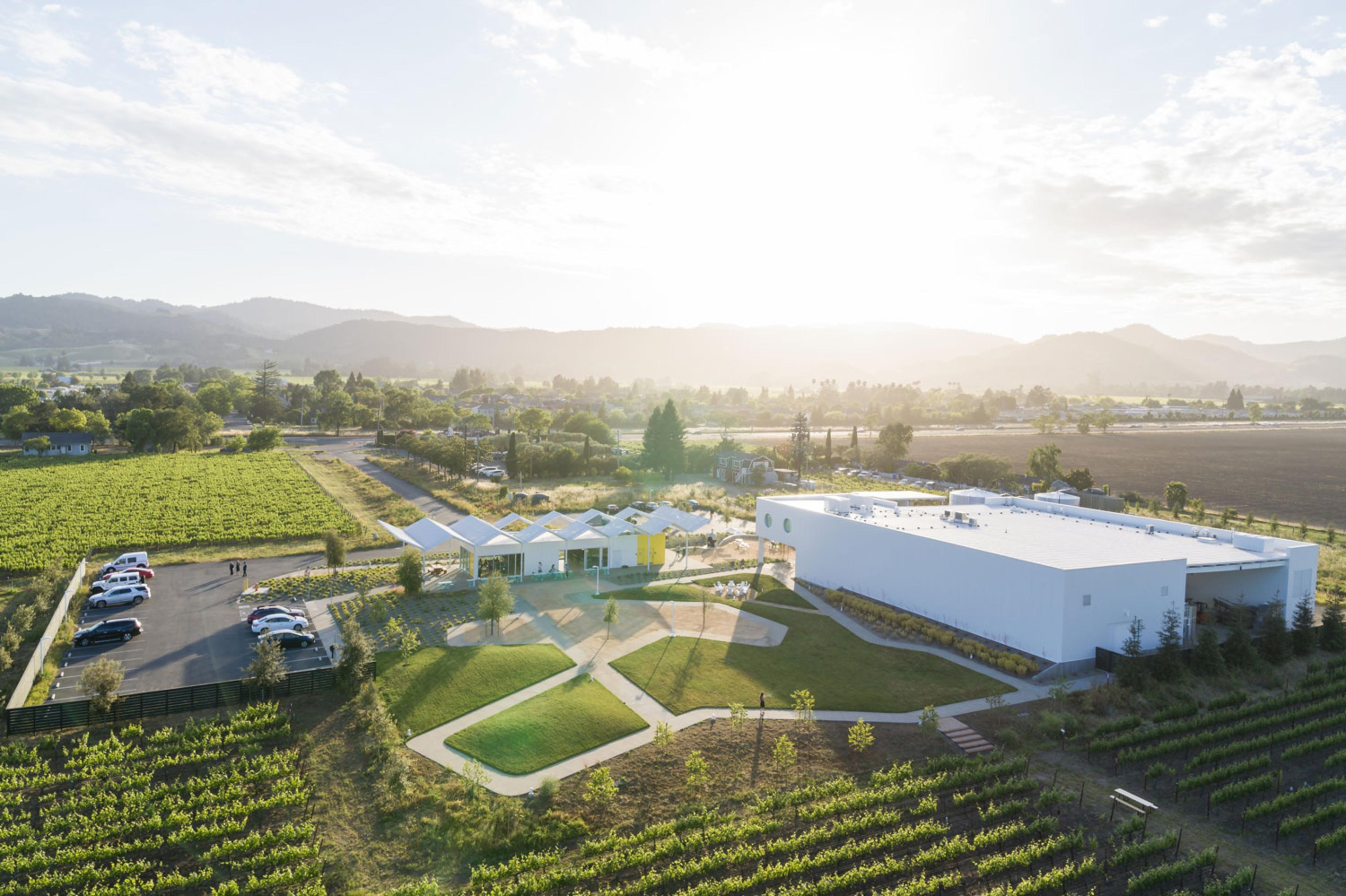
| Spaces | Seated | Standing |
|---|---|---|
| Annex | 75 | 150 |
| Ashes & Diamonds Winery | 150 | 250 |
