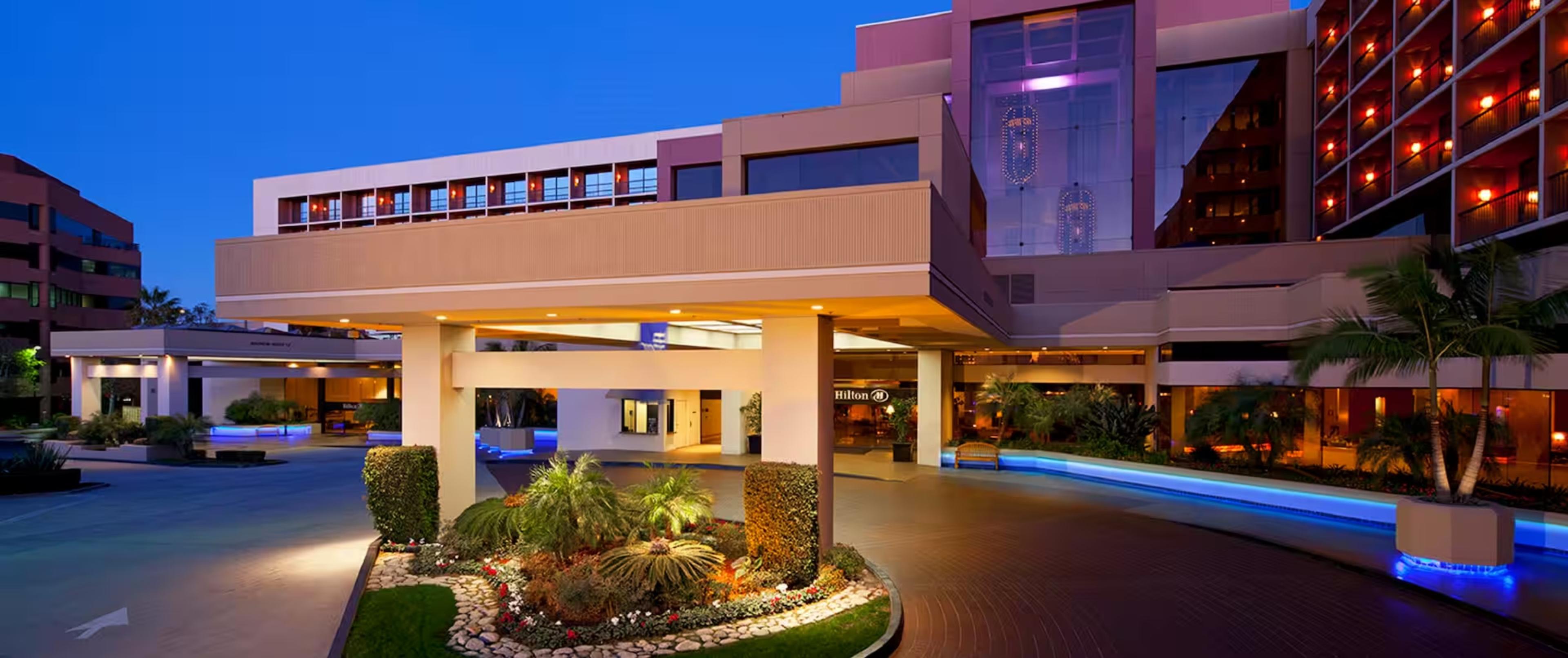Convention Center
Ontario, CA
| Spaces | Seated | Standing |
|---|---|---|
| Exhibit Hall | 6660 | 6660 |
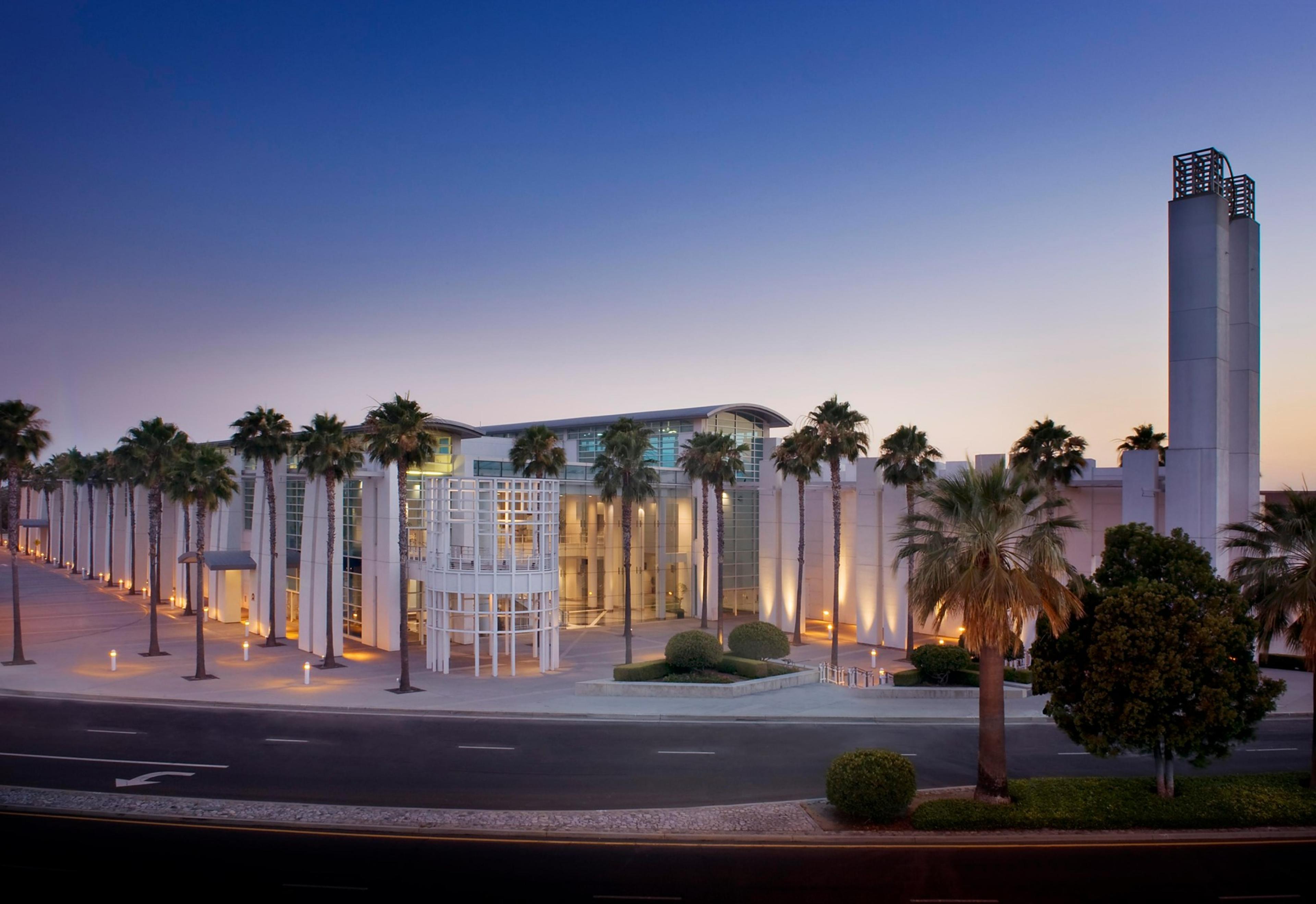
| Spaces | Seated | Standing |
|---|---|---|
| Exhibit Hall | 6660 | 6660 |
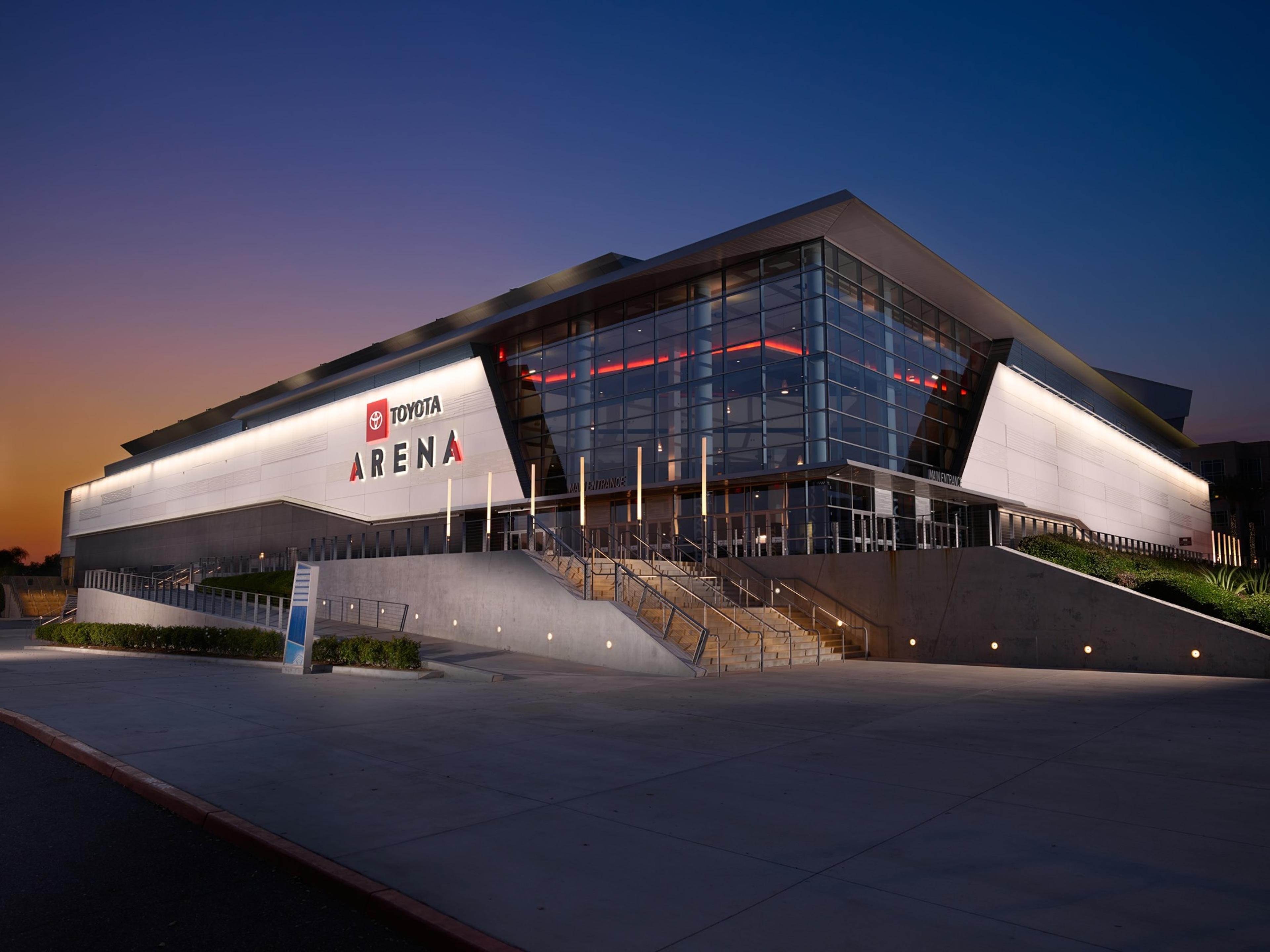
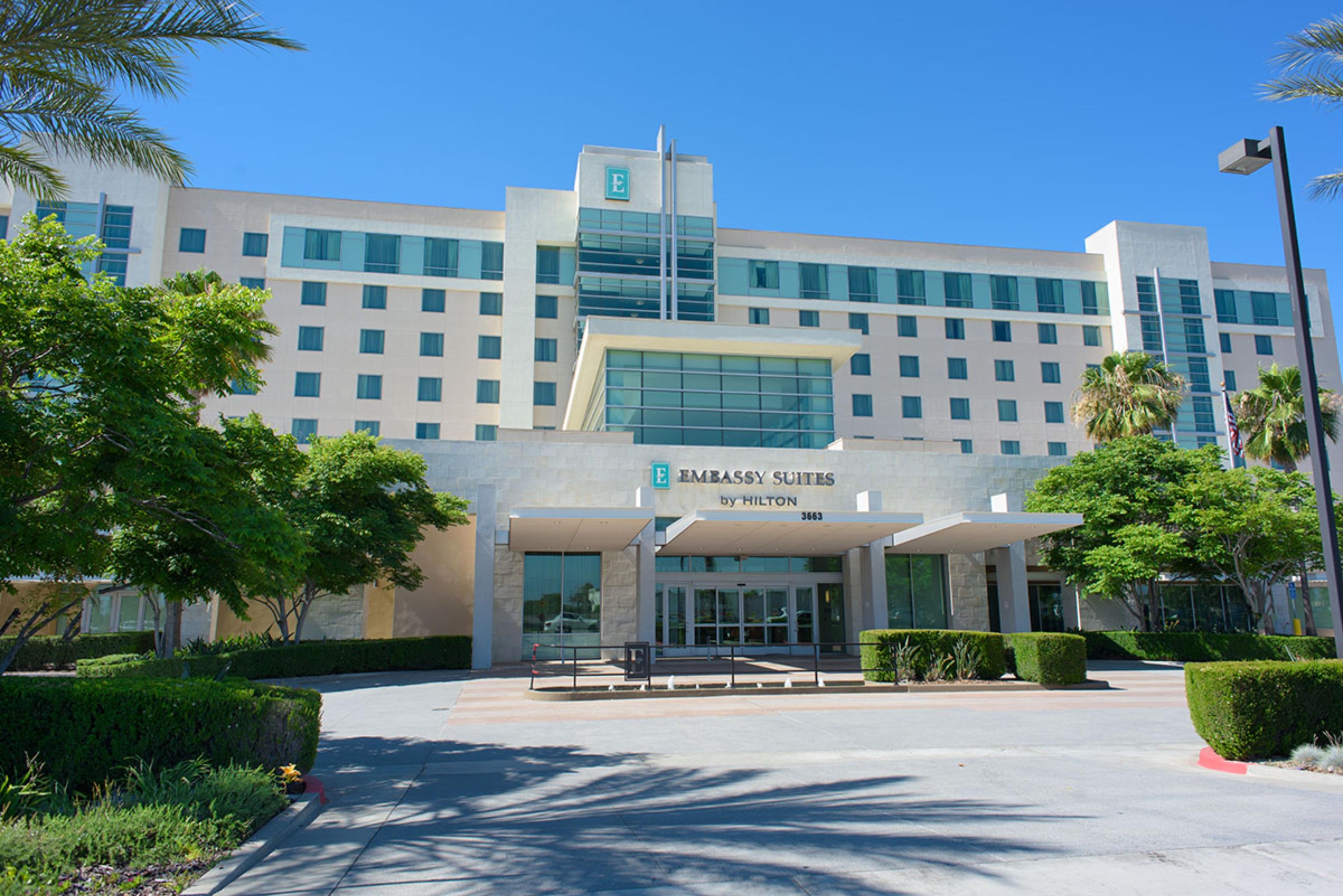
| Spaces | Seated | Standing |
|---|---|---|
| Sierra Nevada Ballroom | 395 | 395 |
| Sierra Nevada A | 100 | 100 |
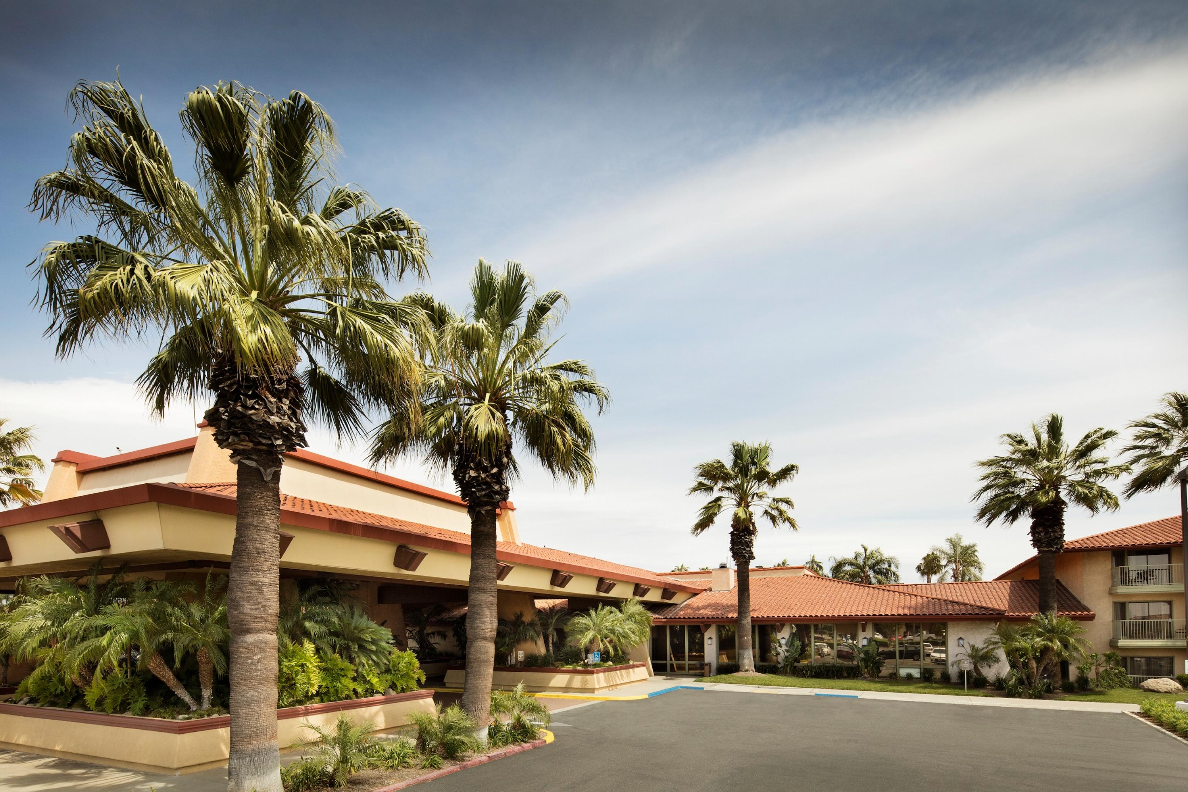
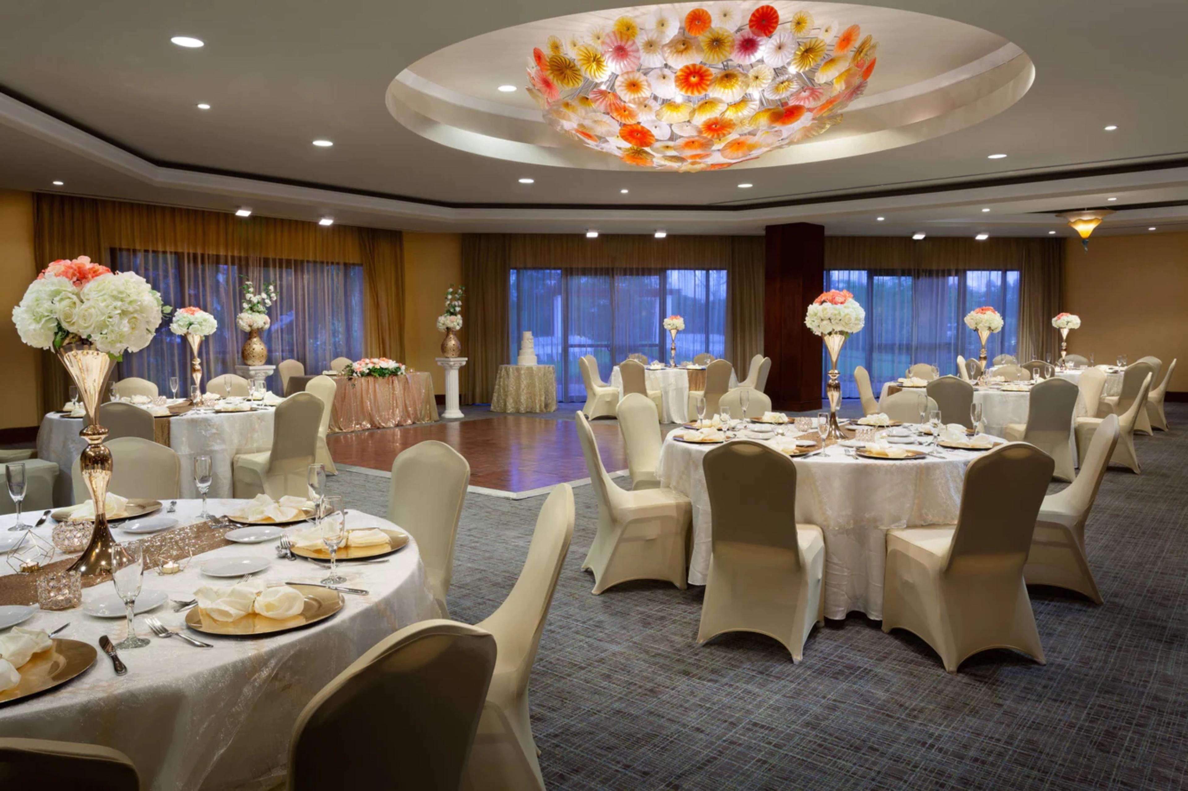
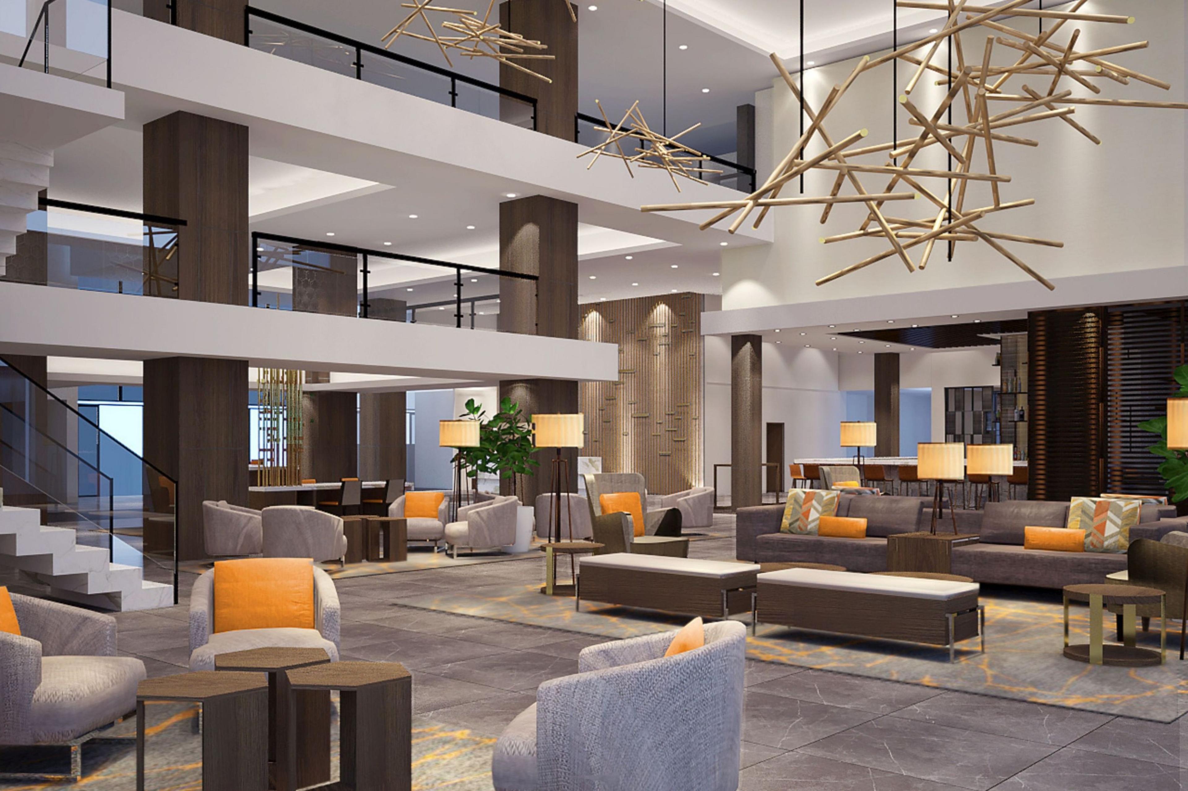
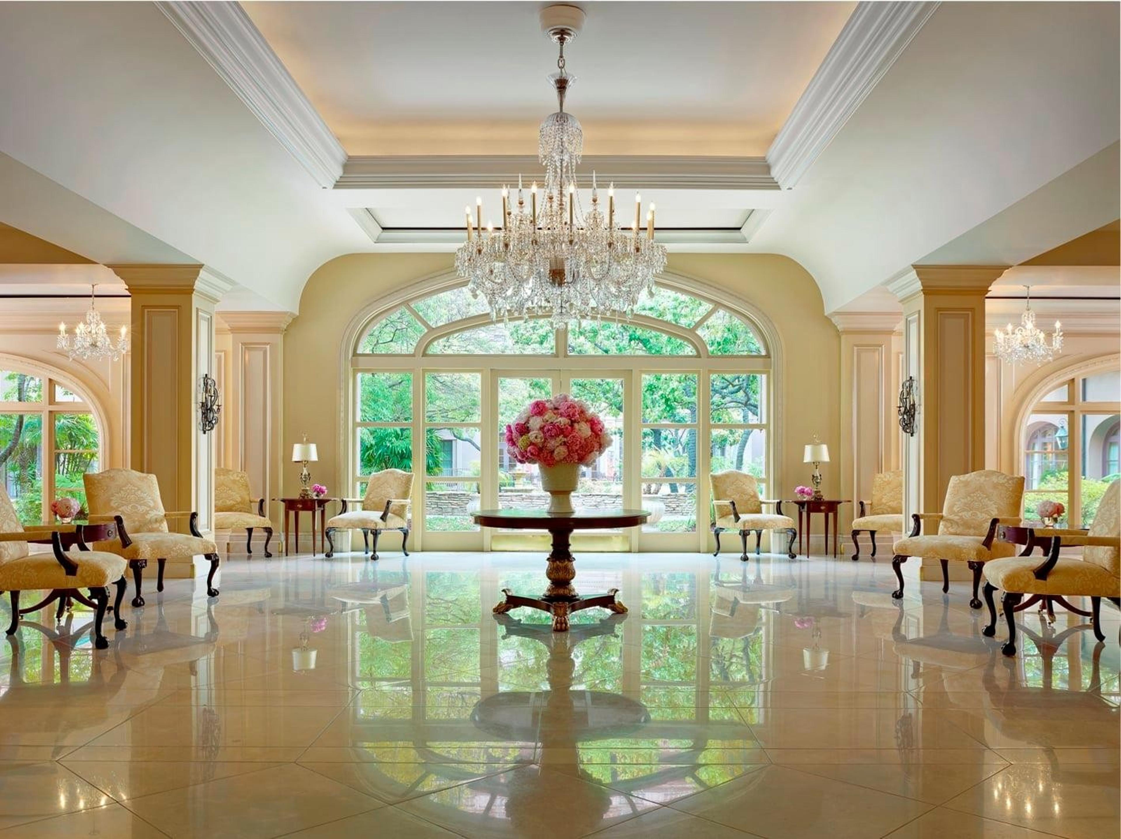
| Spaces | Seated | Standing |
|---|---|---|
| The Huntington Ballroom | 1000 | 1400 |
| The Huntington Ballroom Salon I | 350 | 400 |
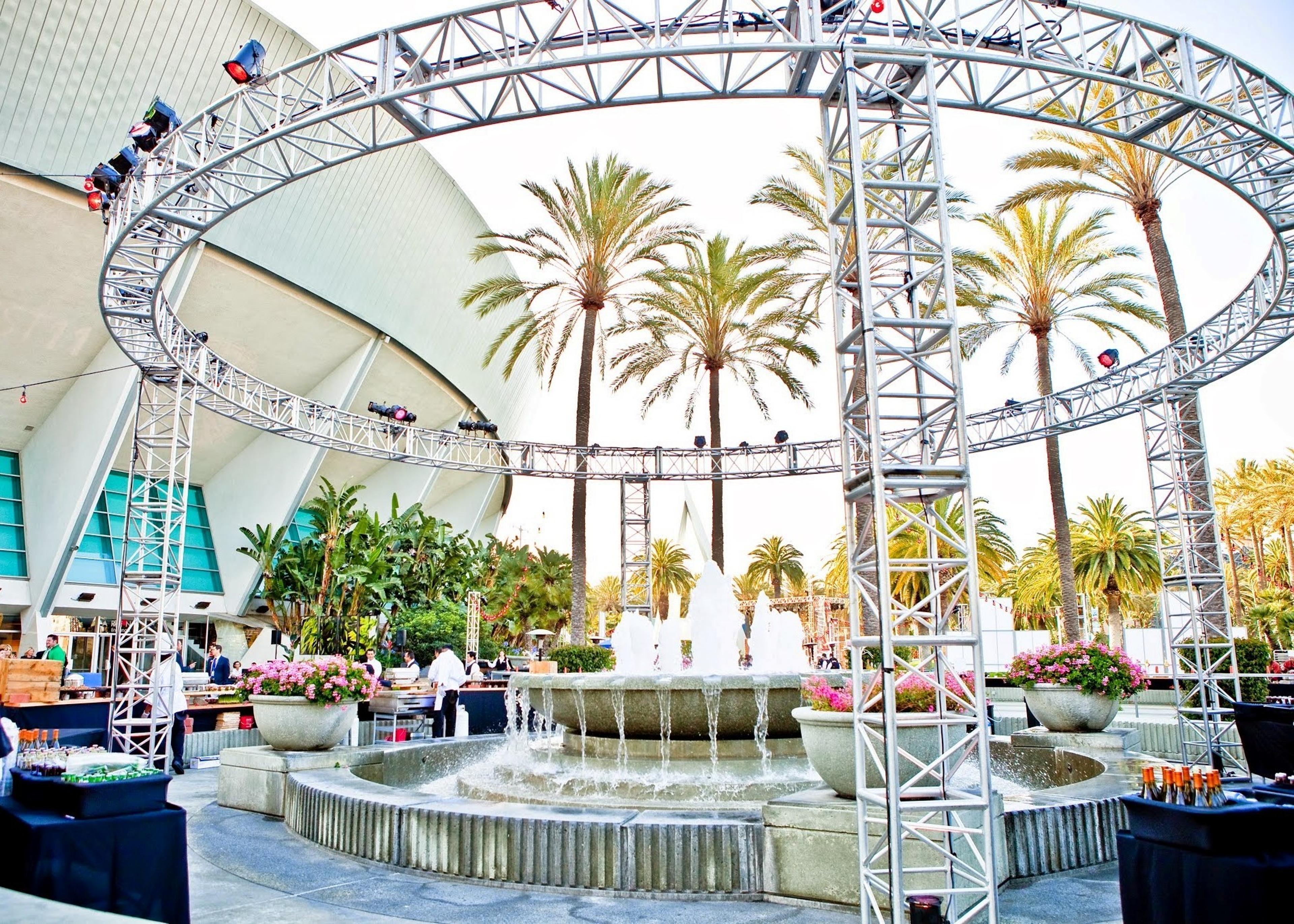
| Spaces | Seated | Standing |
|---|---|---|
| Arena | 7500 | 7500 |
| Arena Plaza | 15000 | 15000 |
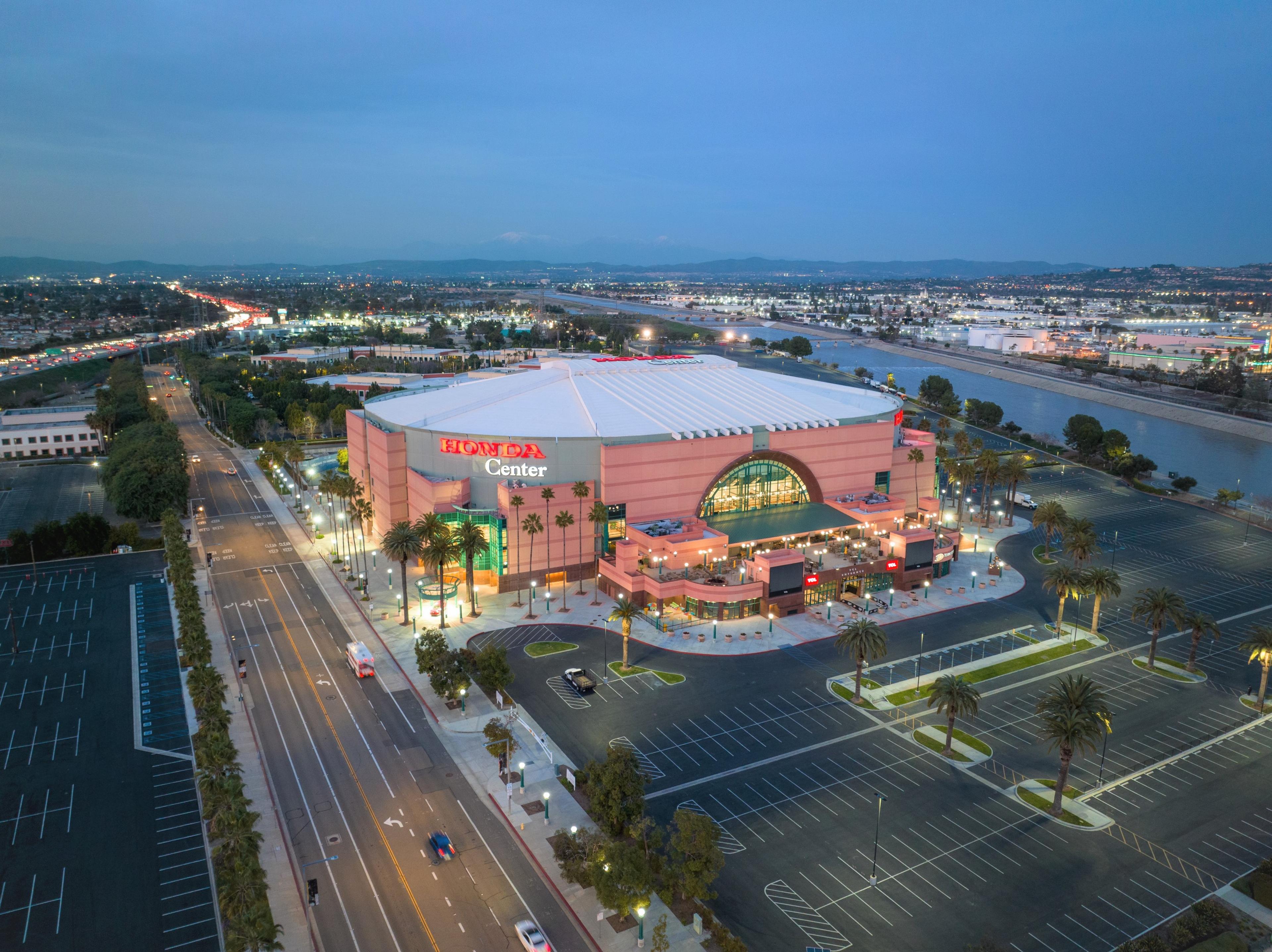
| Spaces | Seated | Standing |
|---|---|---|
| Full Buyout of Honda Center | 17000 | 2000 |
| Honda Center Arena Floor | 680 | 1500 |
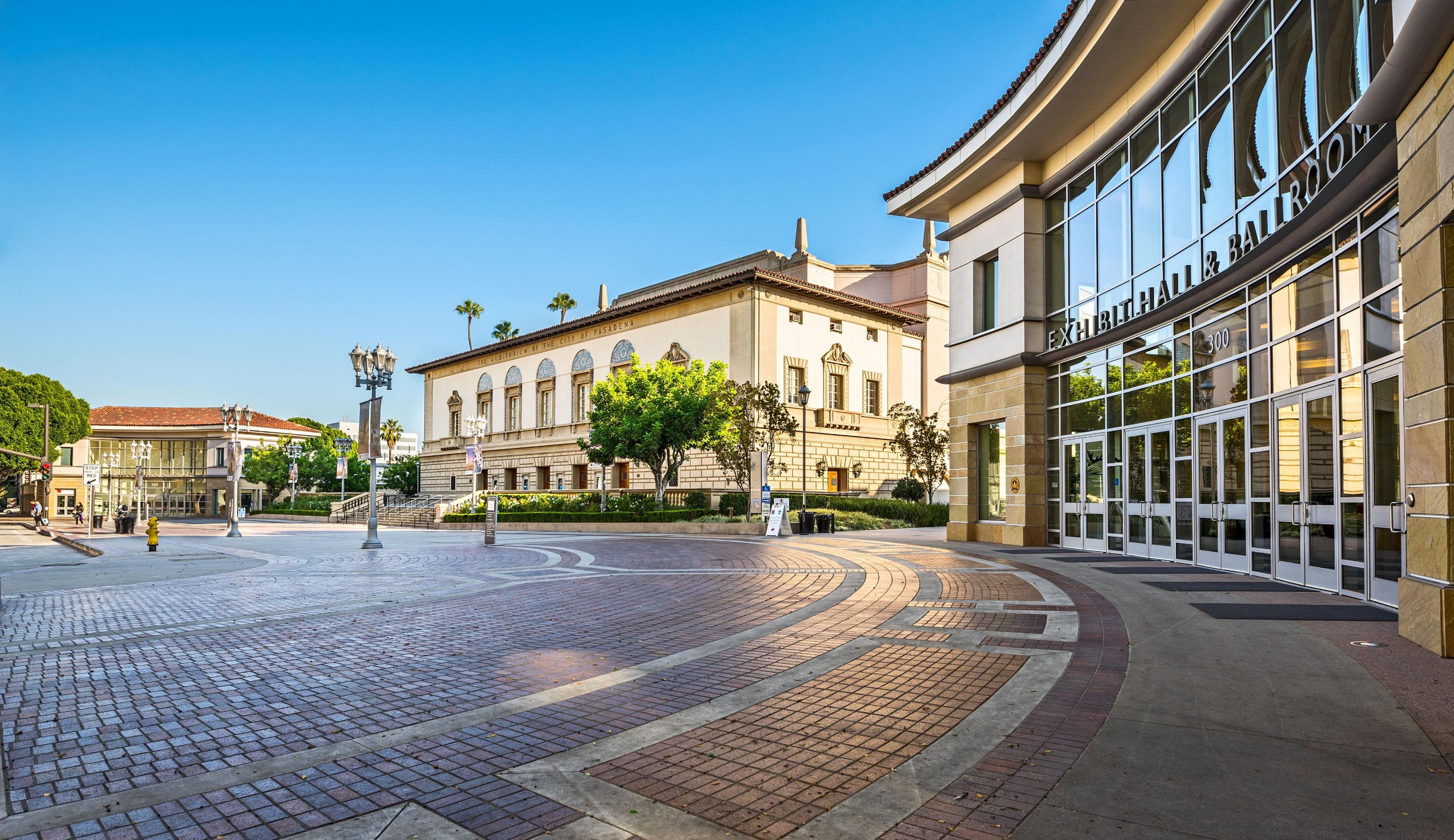
| Spaces | Seated | Standing |
|---|---|---|
| Conference Center Upper Level 204 | 88 | 88 |
| Conference Center Upper Level 205 | 31 | 31 |
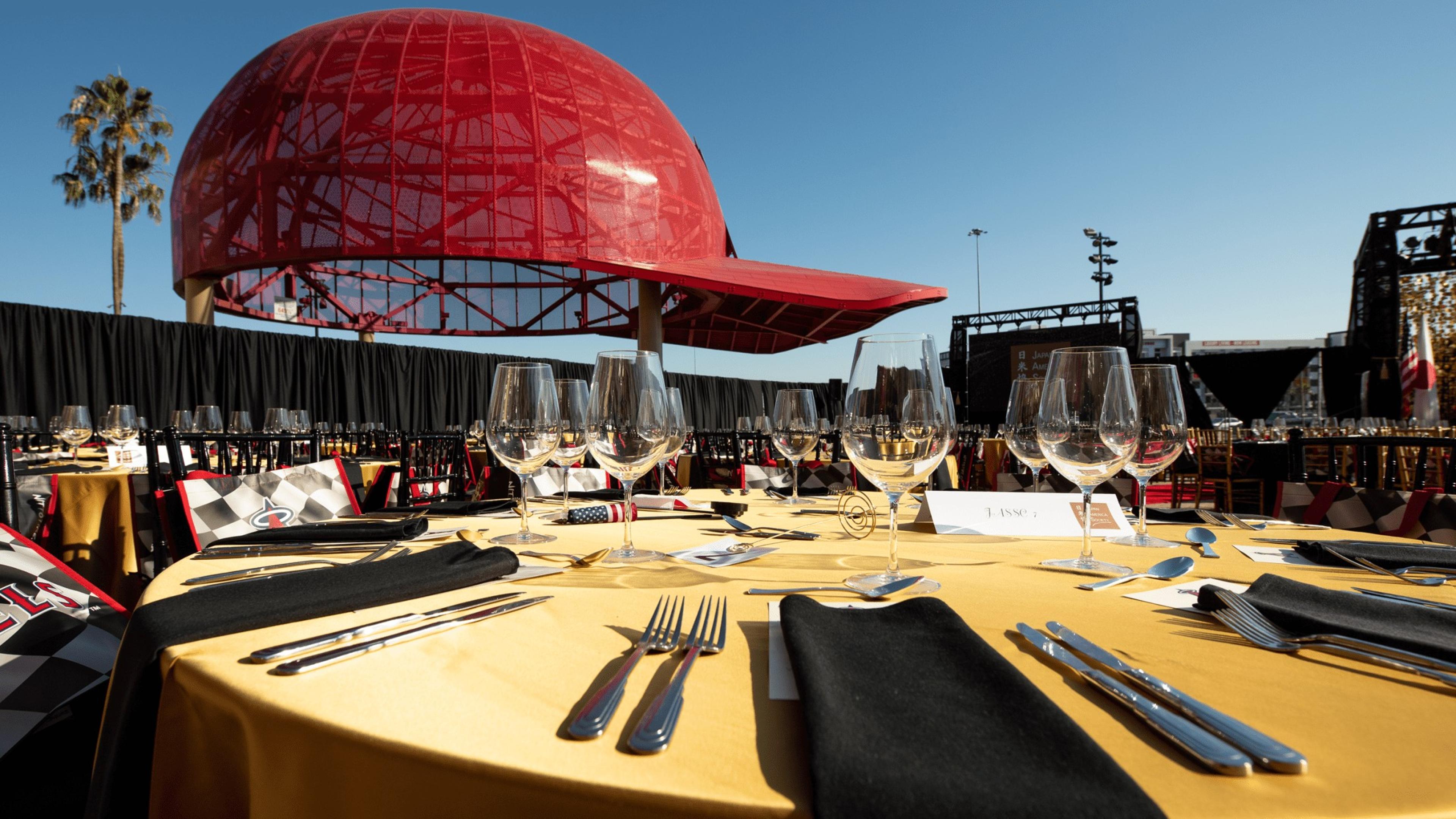
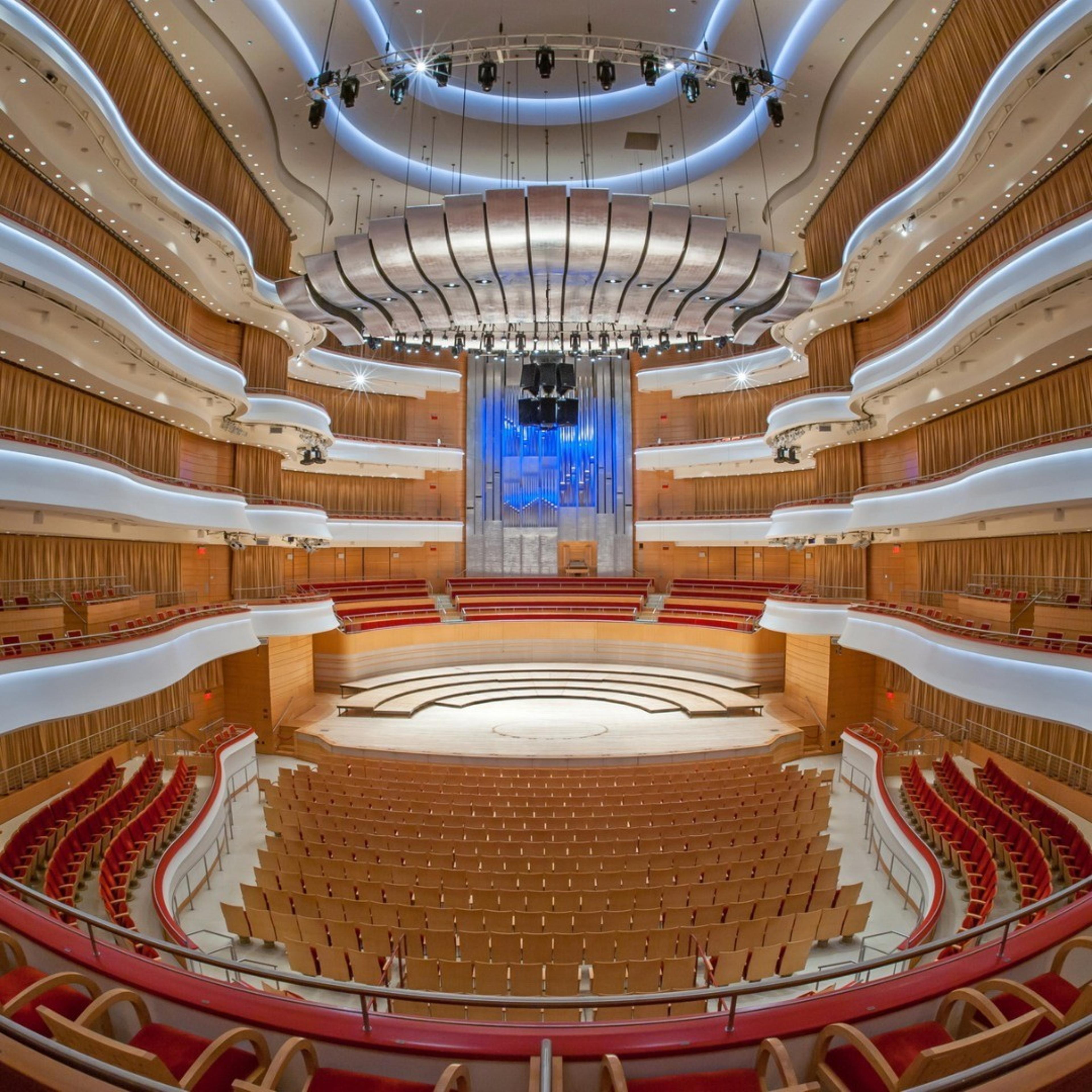
| Spaces | Seated | Standing |
|---|---|---|
| Renée and Henry Segerstrom Concert Hall | 1704 | 1704 |
| Samueli Theater | 300 | 600 |
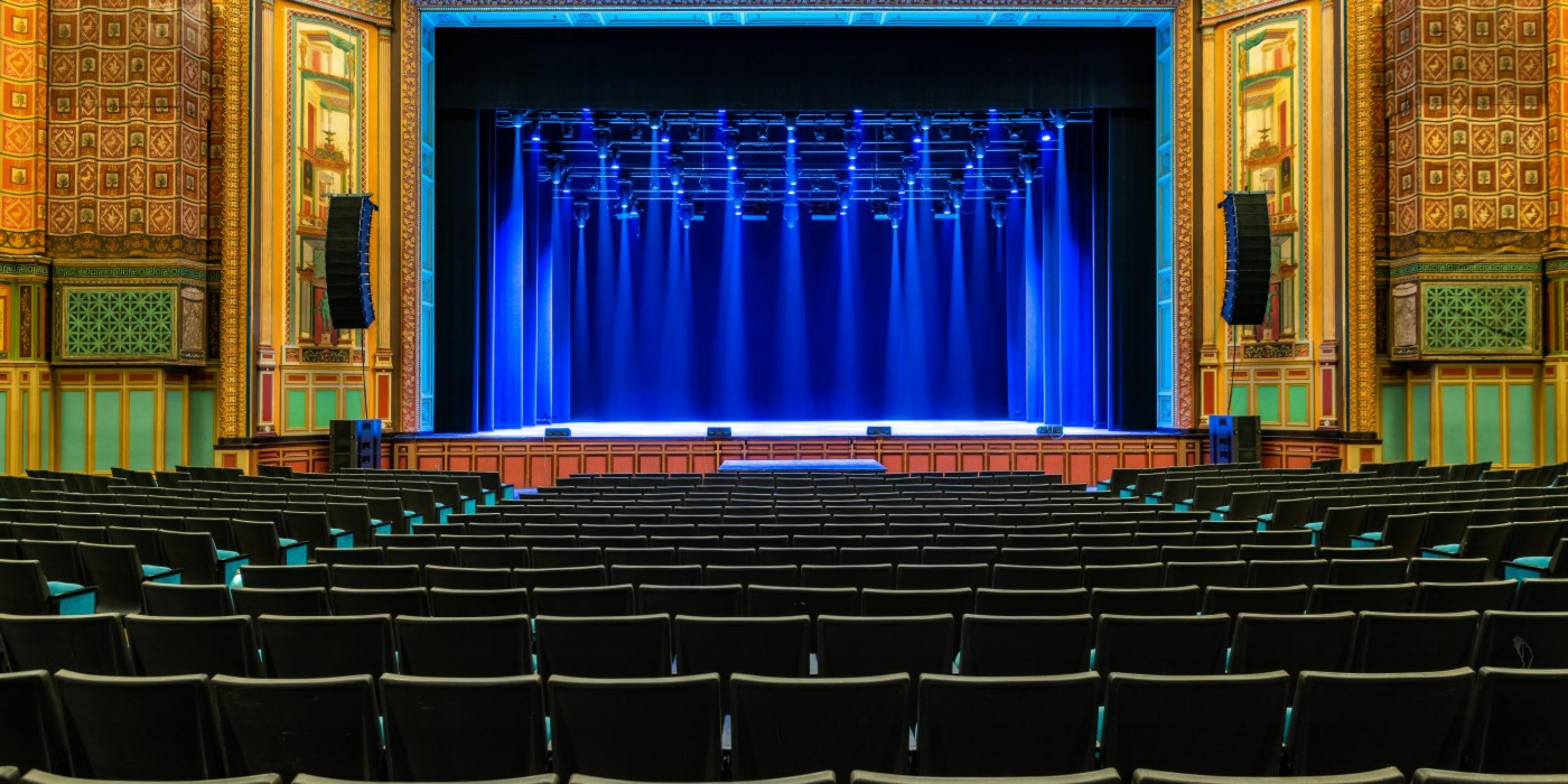
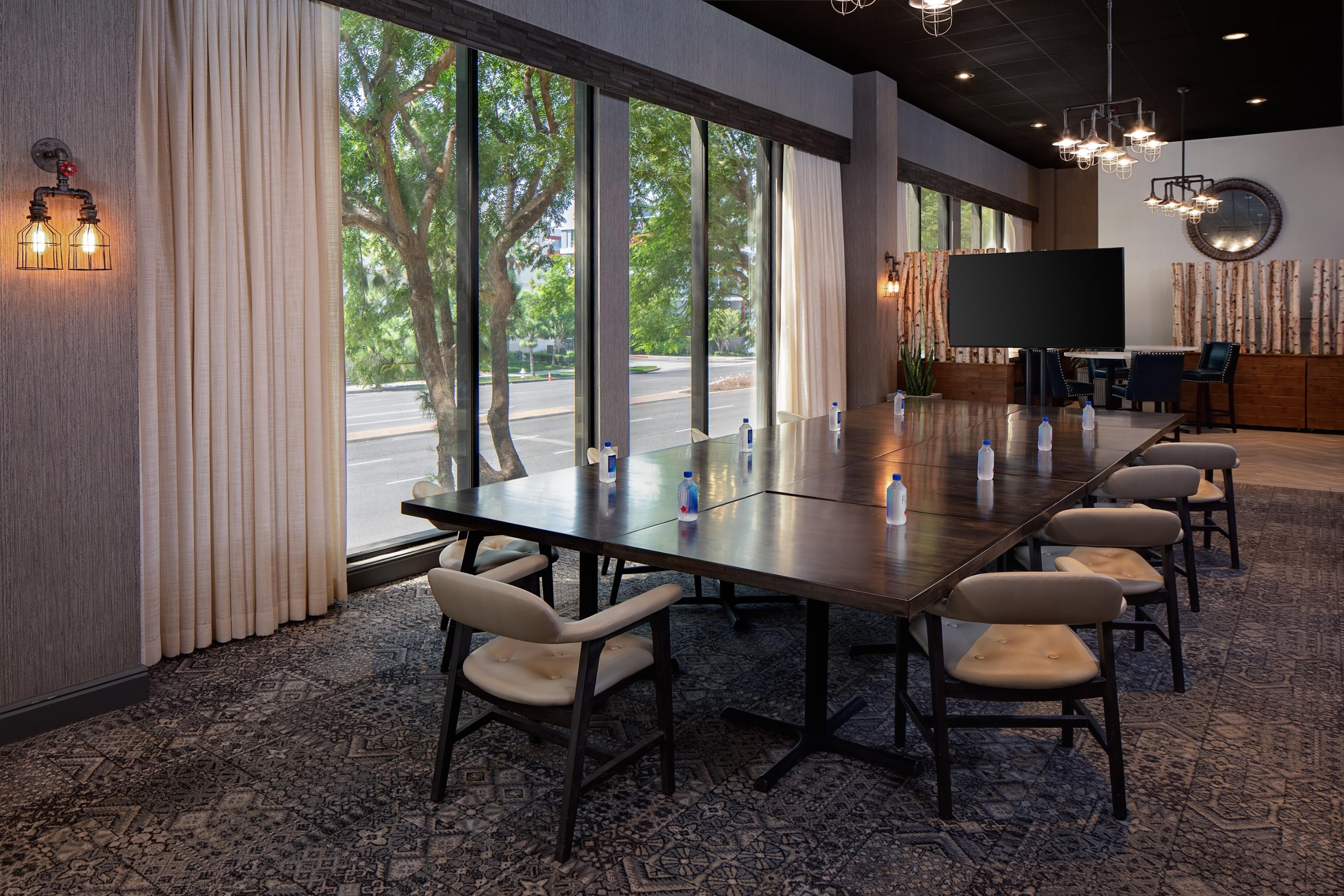
| Spaces | Seated | Standing |
|---|---|---|
| Champagne Room | 670 | 800 |
| Champagne A,B,C & D | 480 | 480 |
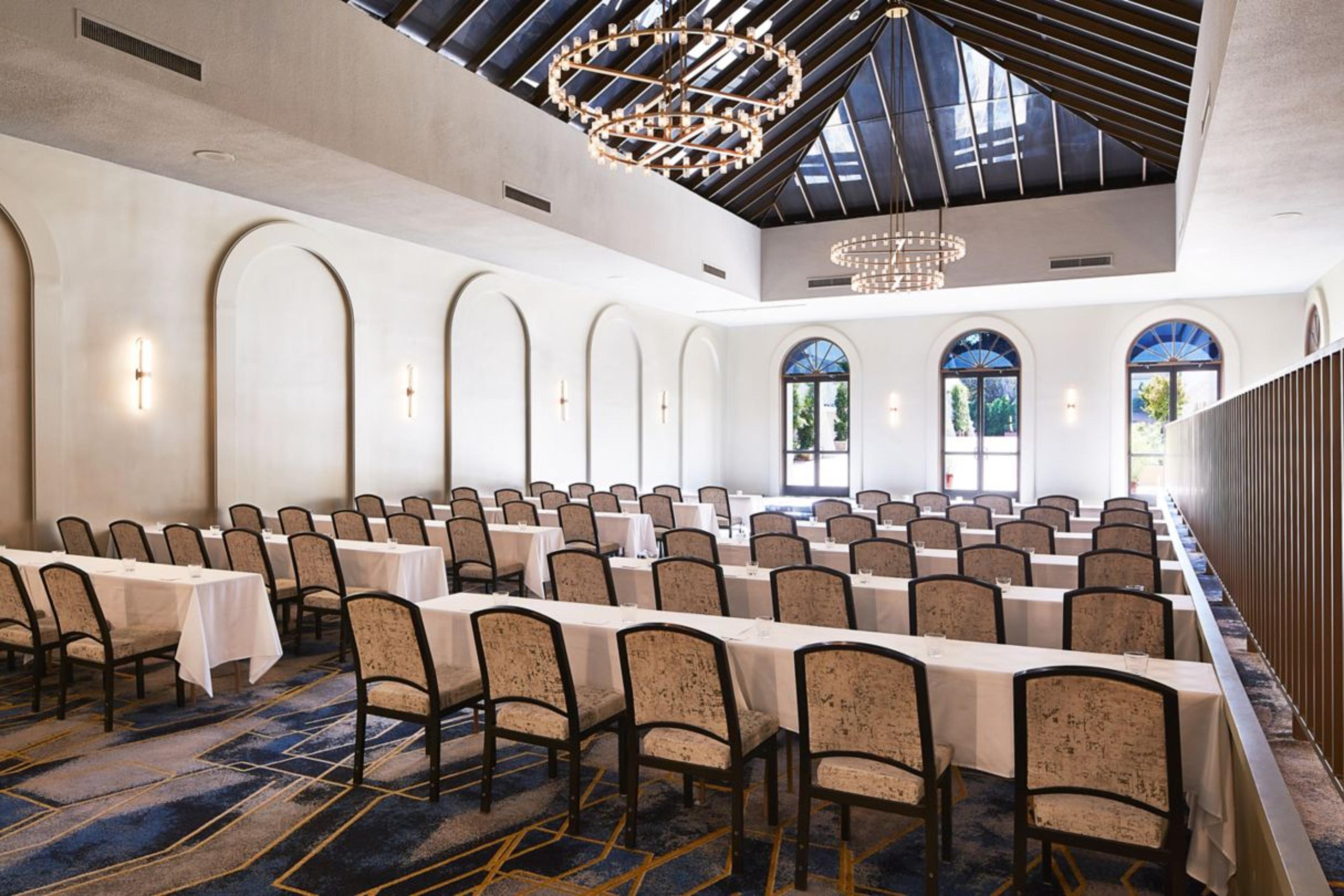
| Spaces | Seated | Standing |
|---|---|---|
| Justines Ballroom/ Piazza | 300 | 300 |
| Justines Ballroom | 300 | 350 |
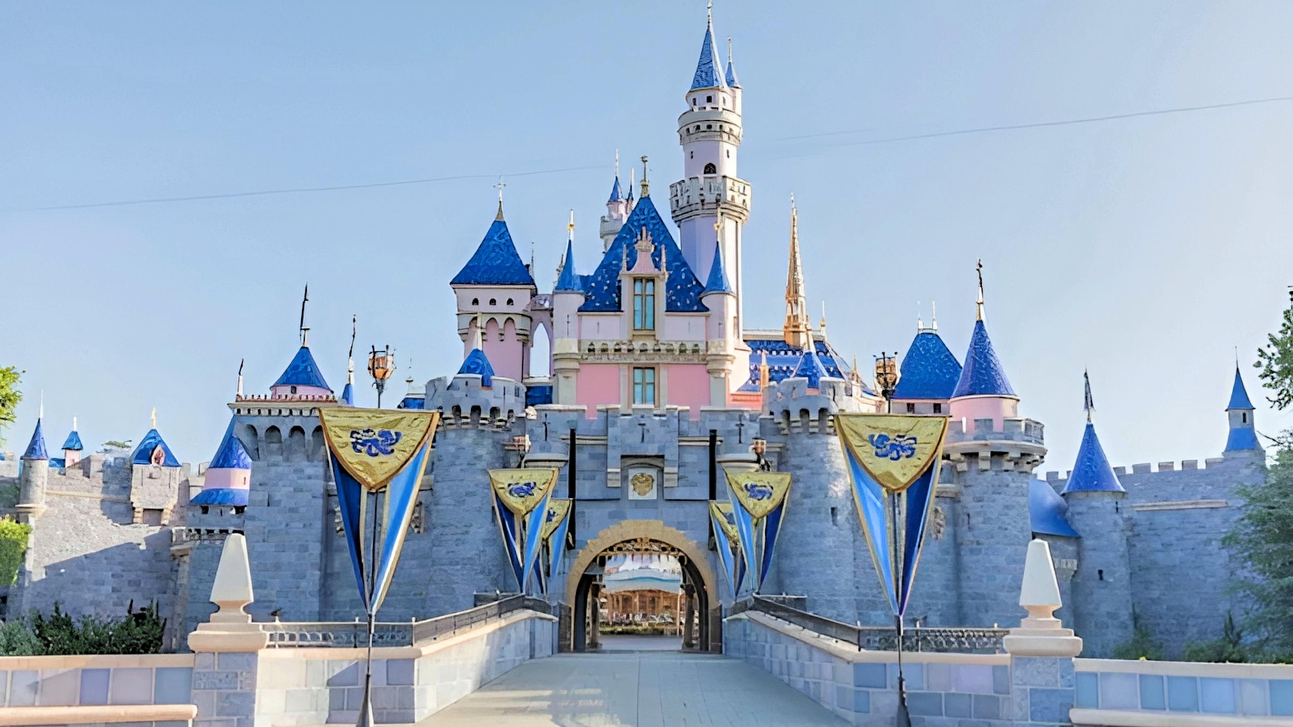
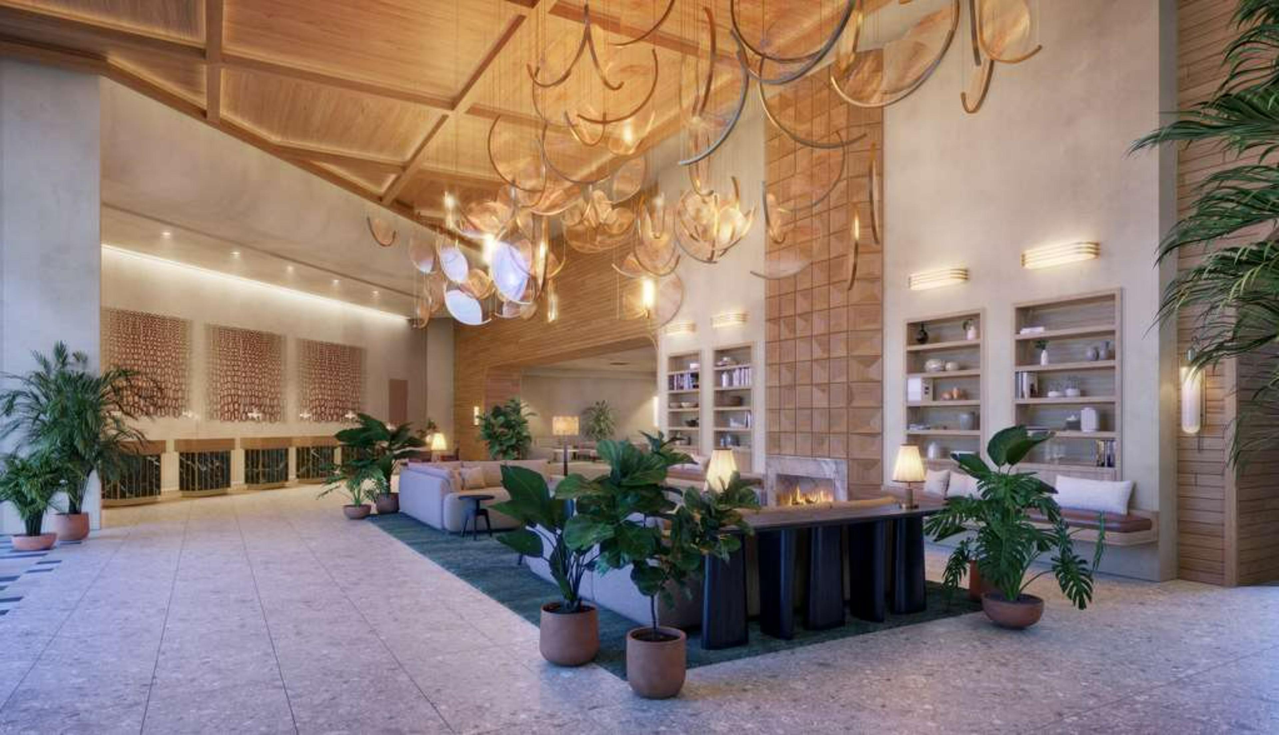
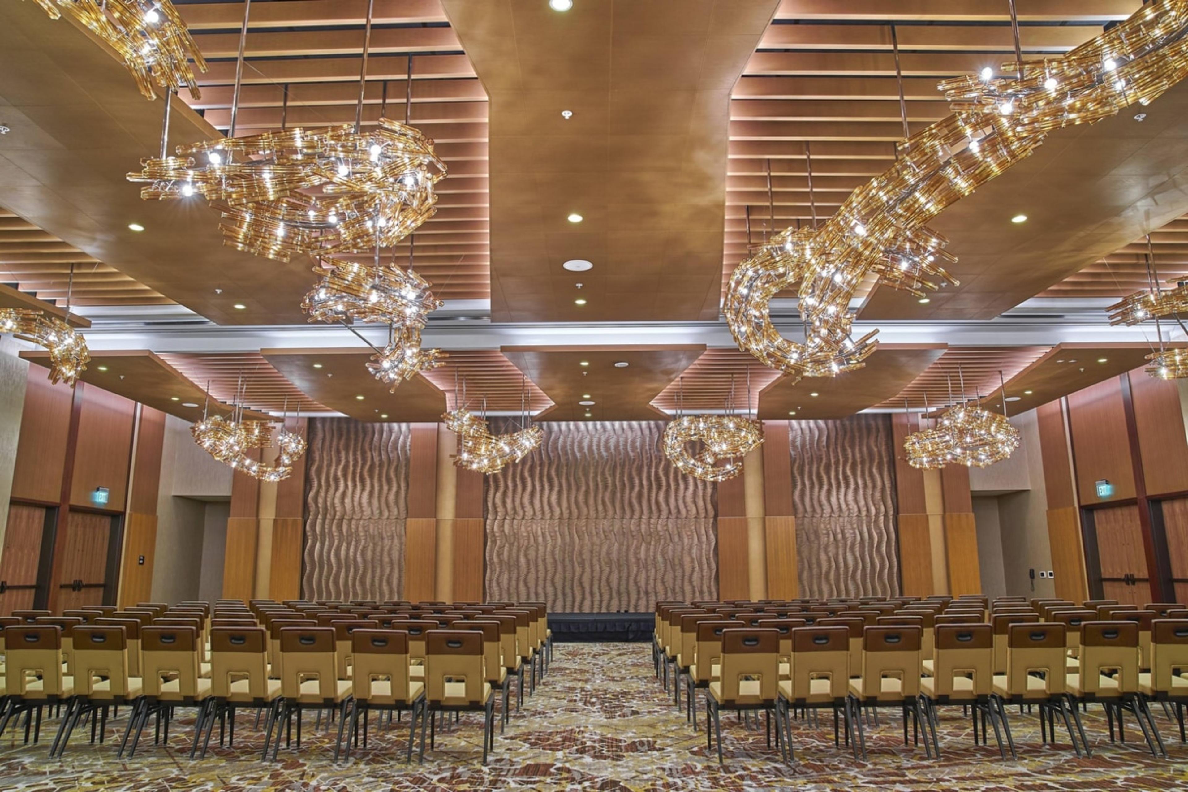
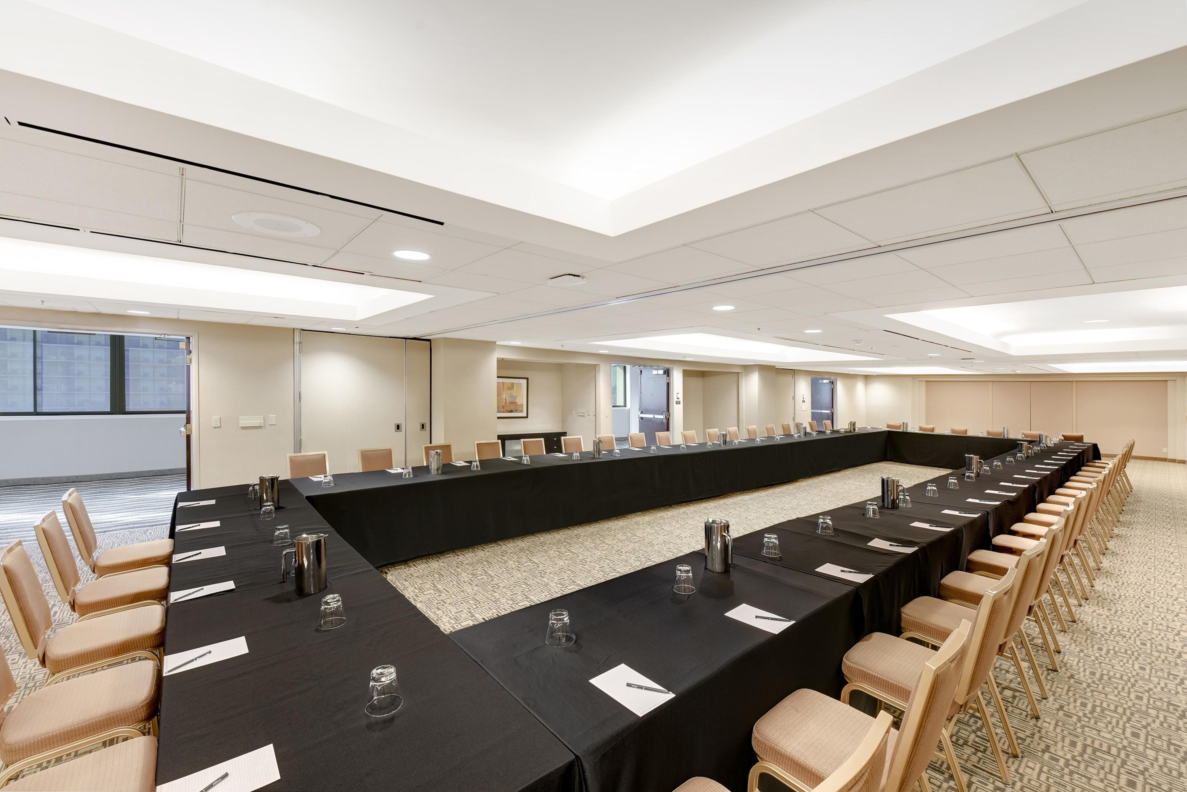
| Spaces | Seated | Standing |
|---|---|---|
| Pool Deck Reception Space | 60 | 99 |
| Sunset/ Lanai Deck | 924 | 924 |
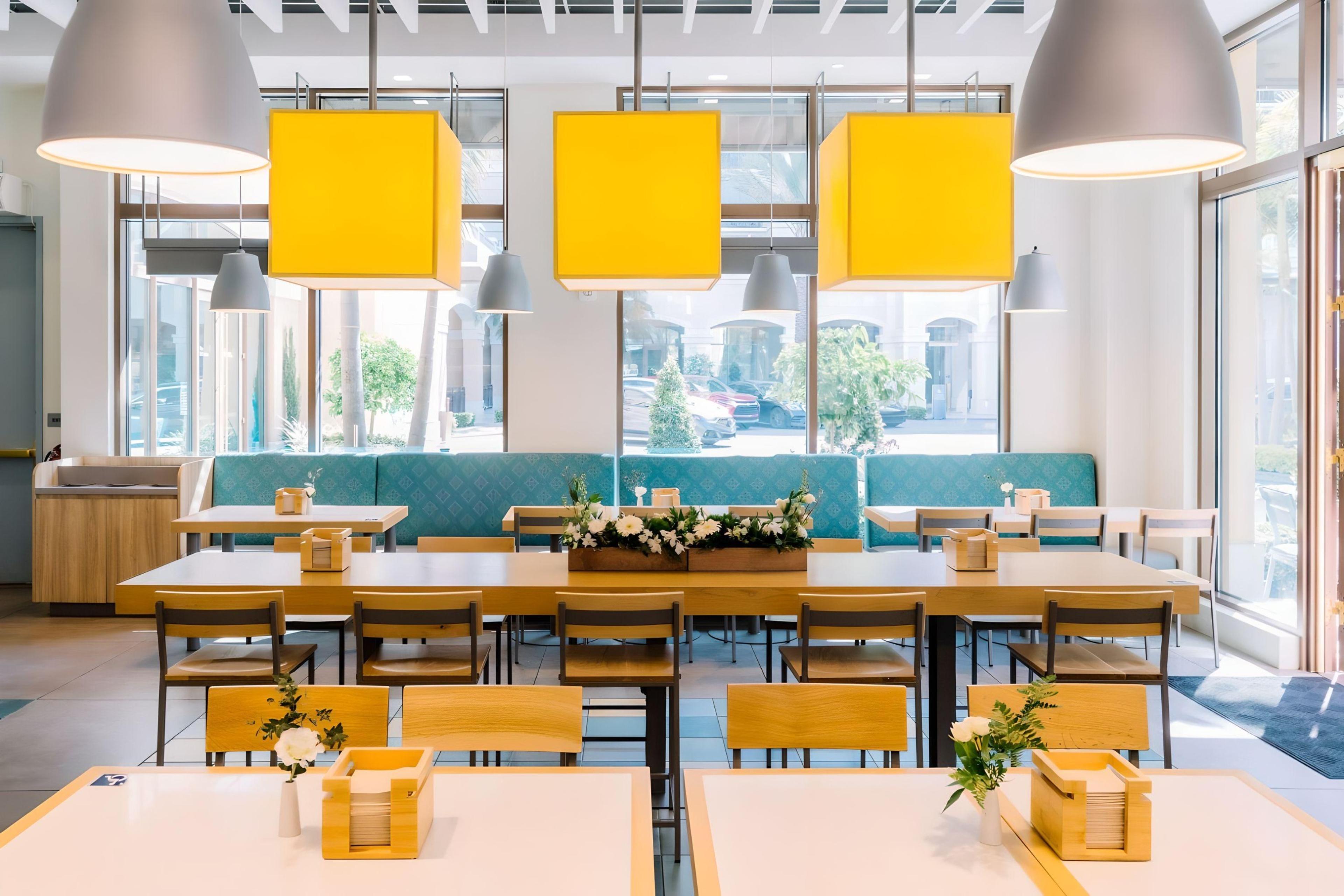
| Spaces | Seated | Standing |
|---|---|---|
| Anabella Ballroom | 1800 | 1800 |
| Anabella A (South) | 630 | 630 |
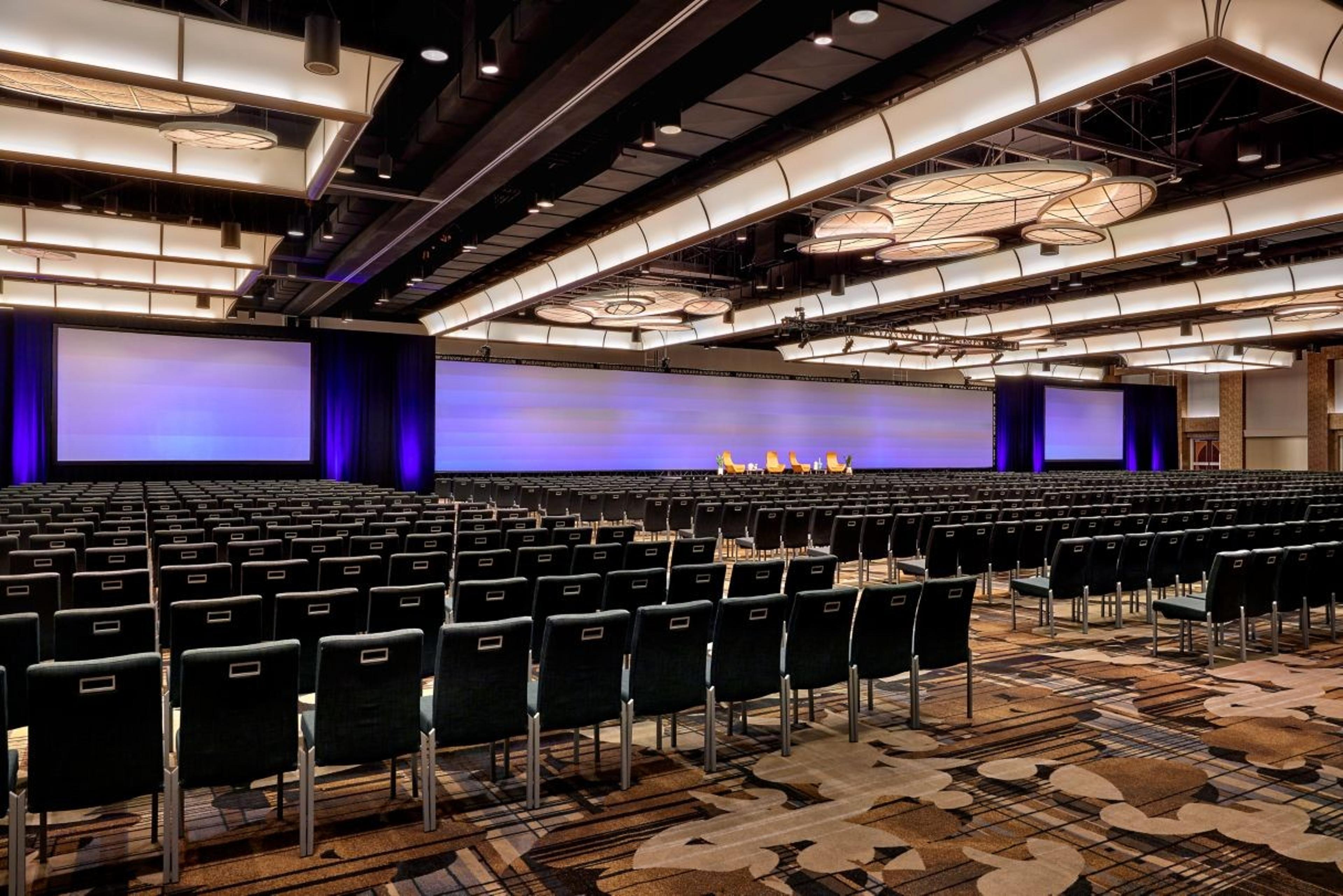
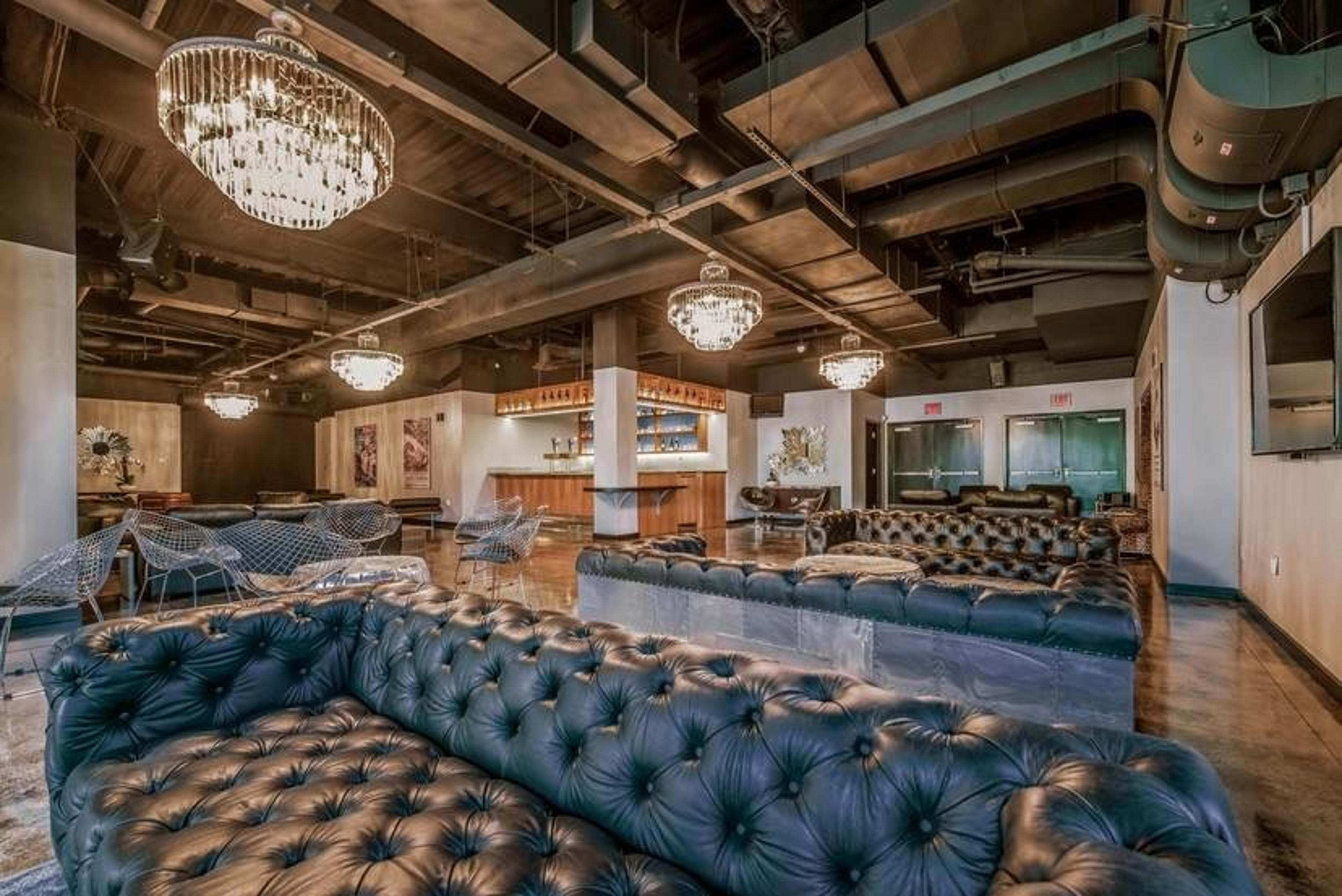
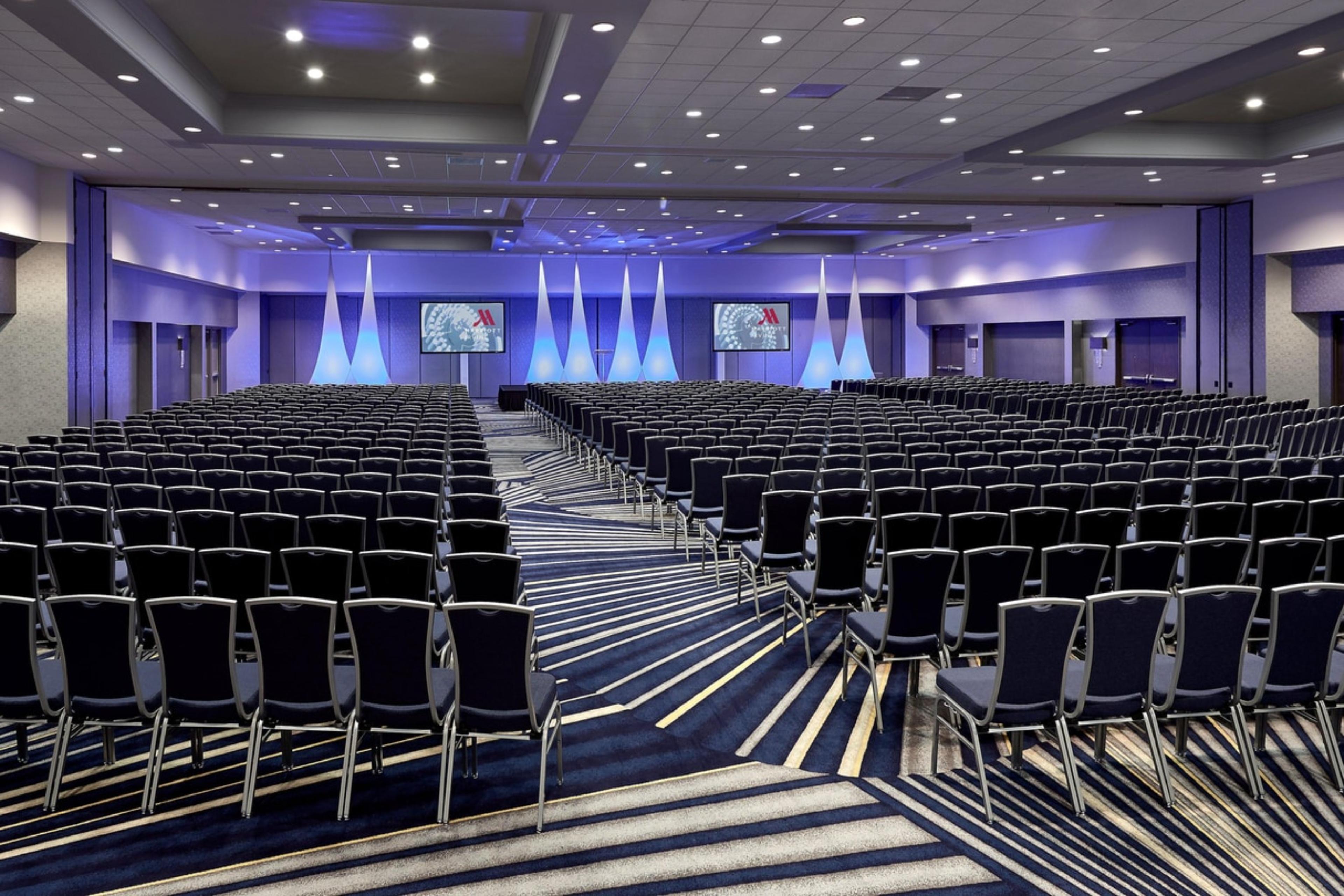
| Spaces | Seated | Standing |
|---|---|---|
| Grand Ballroom | 1500 | 2000 |
| Salons A, B, C (combined) | 200 | 250 |
