Hotel
Camelback East
| Spaces | Seated | Standing |
|---|---|---|
| Frank Lloyd Wright Ballroom | 3000 | 3000 |
| Frank Lloyd Wright A | 140 | 150 |
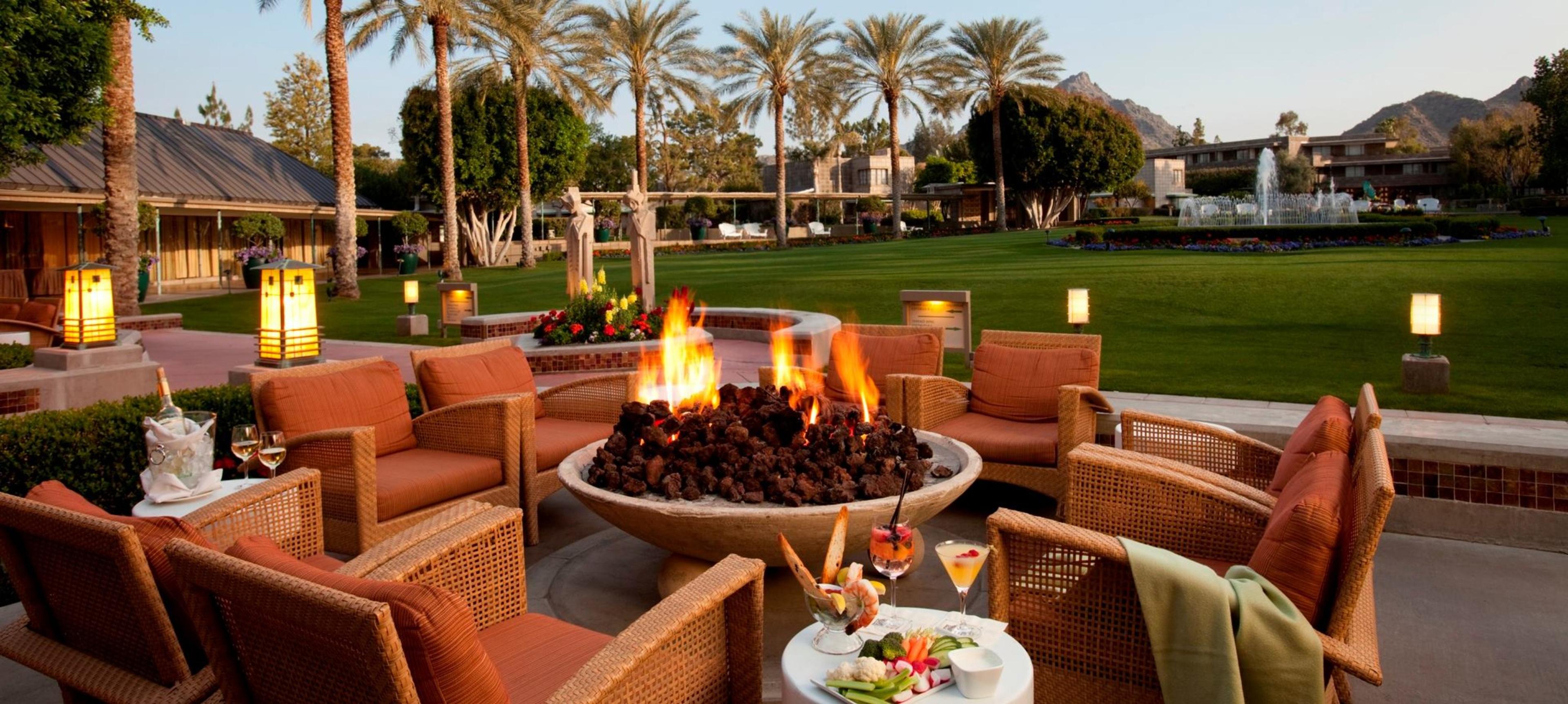
| Spaces | Seated | Standing |
|---|---|---|
| Frank Lloyd Wright Ballroom | 3000 | 3000 |
| Frank Lloyd Wright A | 140 | 150 |
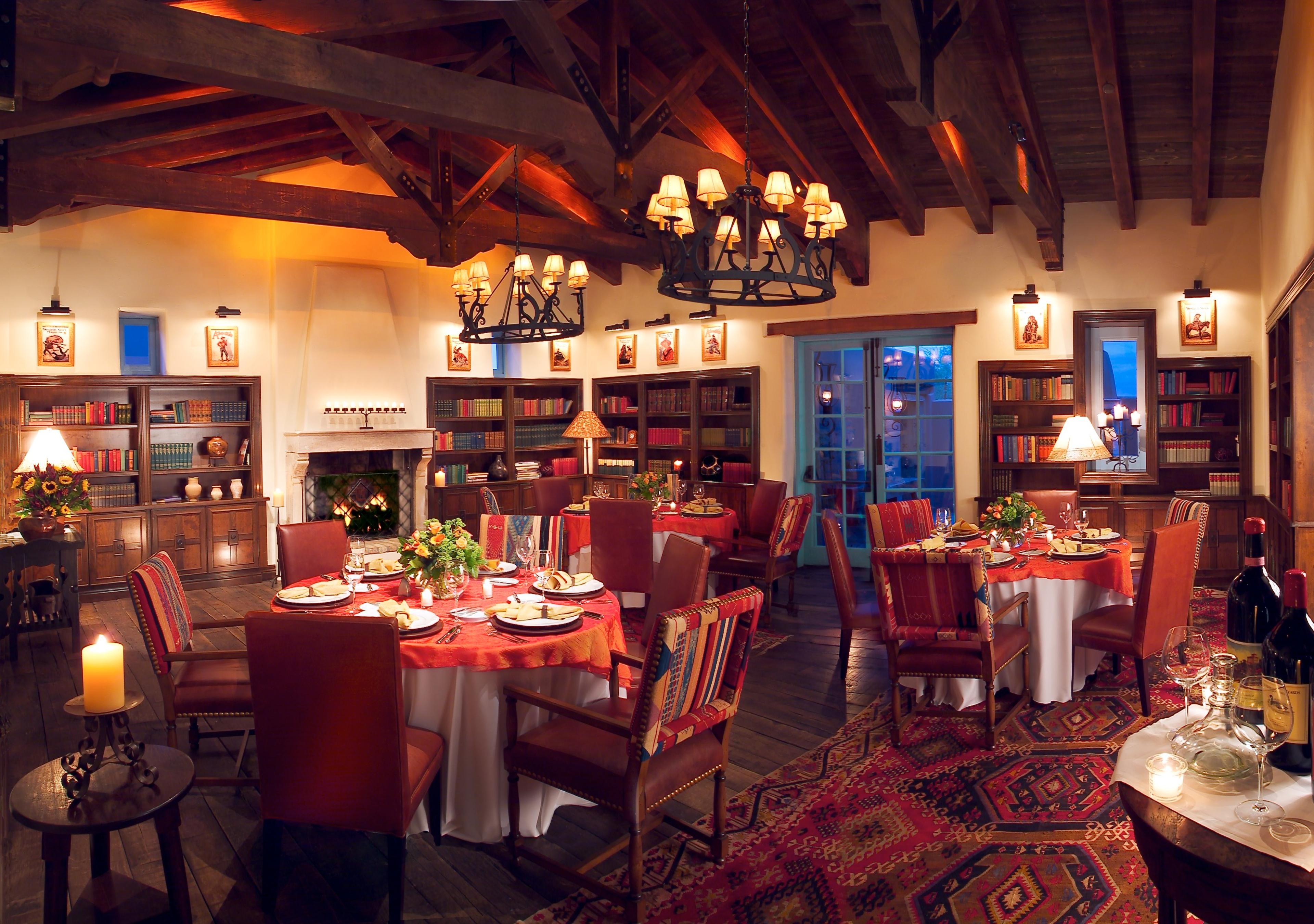
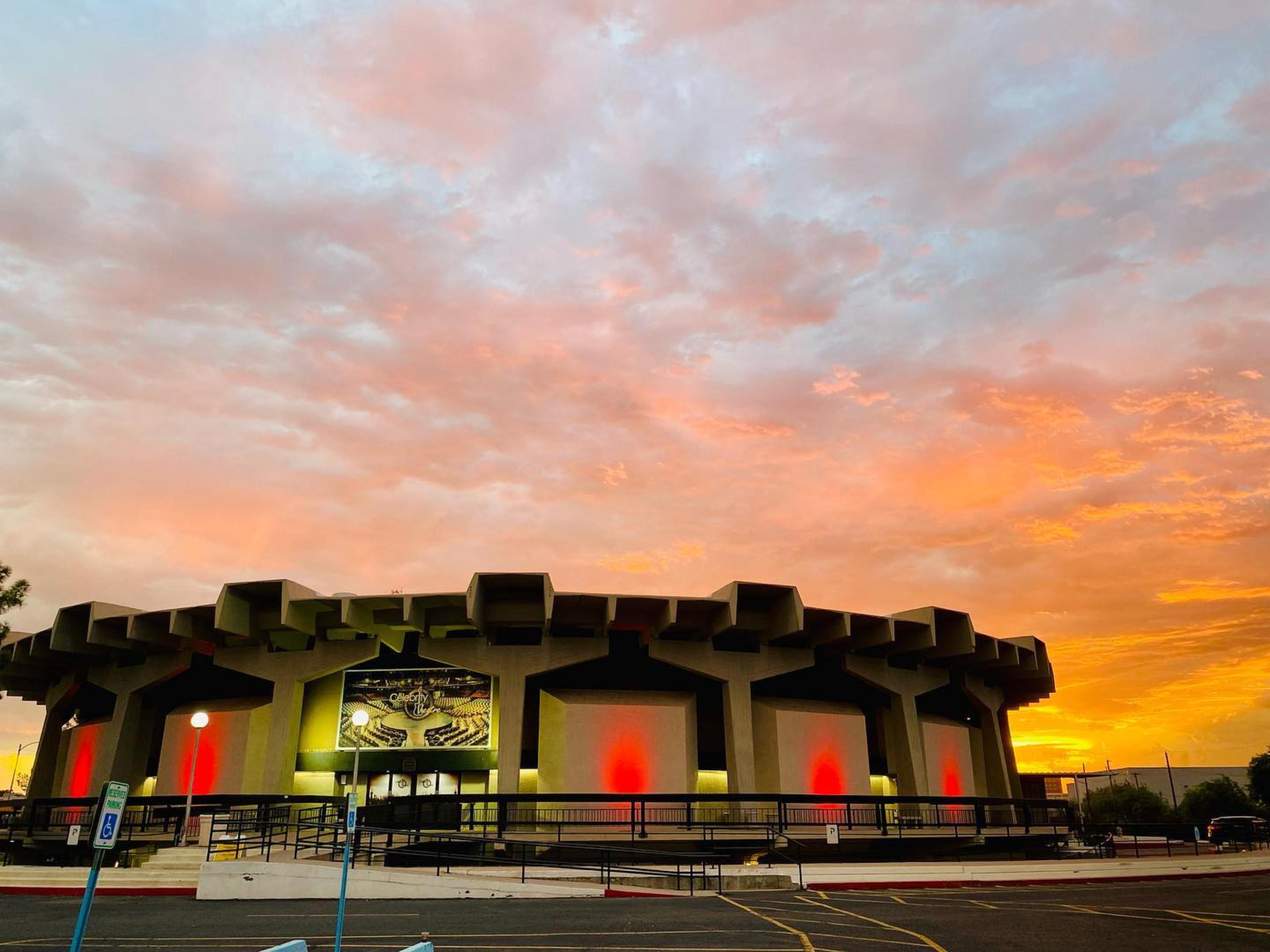
| Spaces | Seated | Standing |
|---|---|---|
| Full Buyout | 2650 | 2650 |
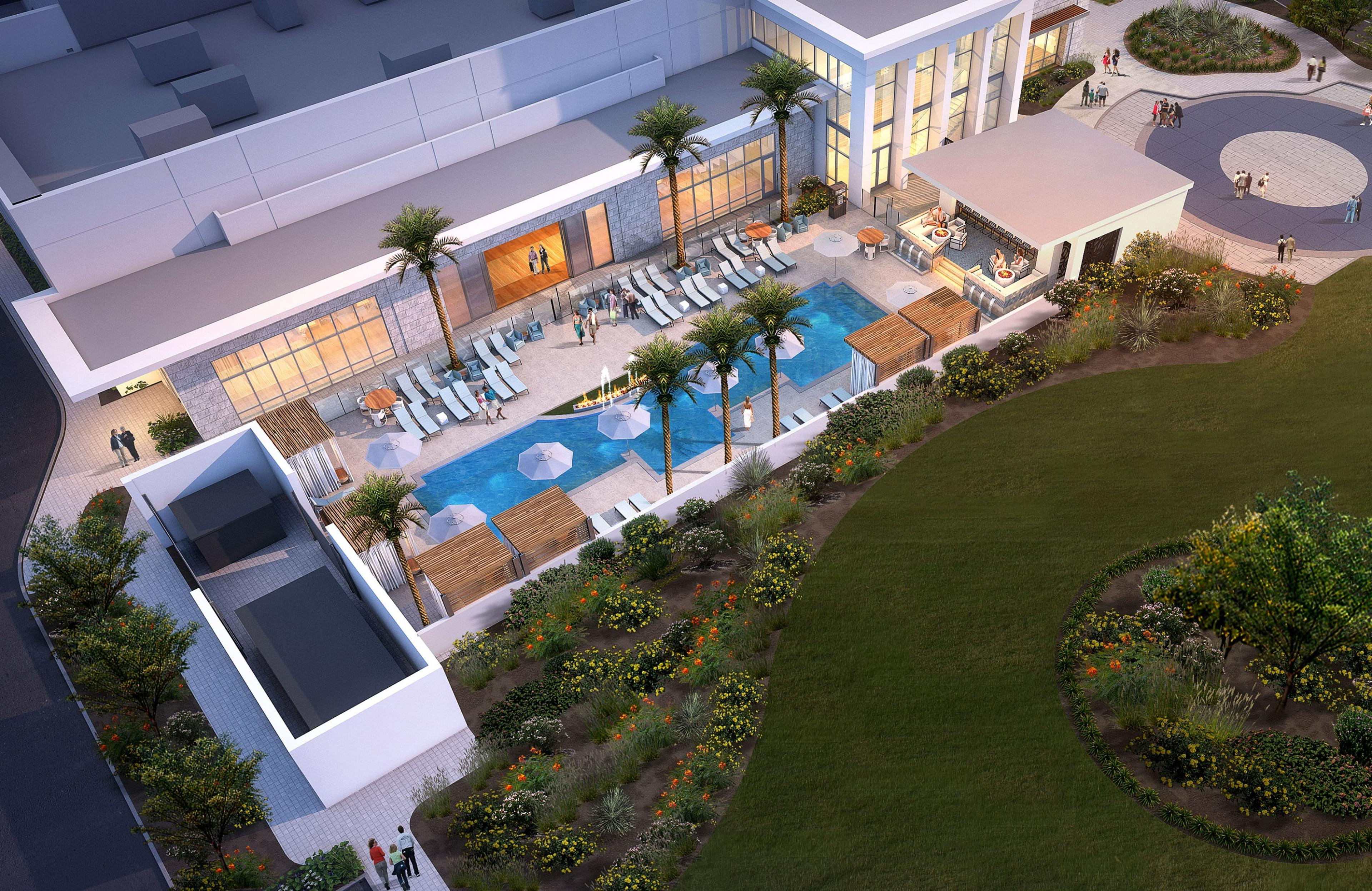
| Spaces | Seated | Standing |
|---|---|---|
| Romulus Ballroom | 820 | 900 |
| Romulus I & II | 225 | 250 |
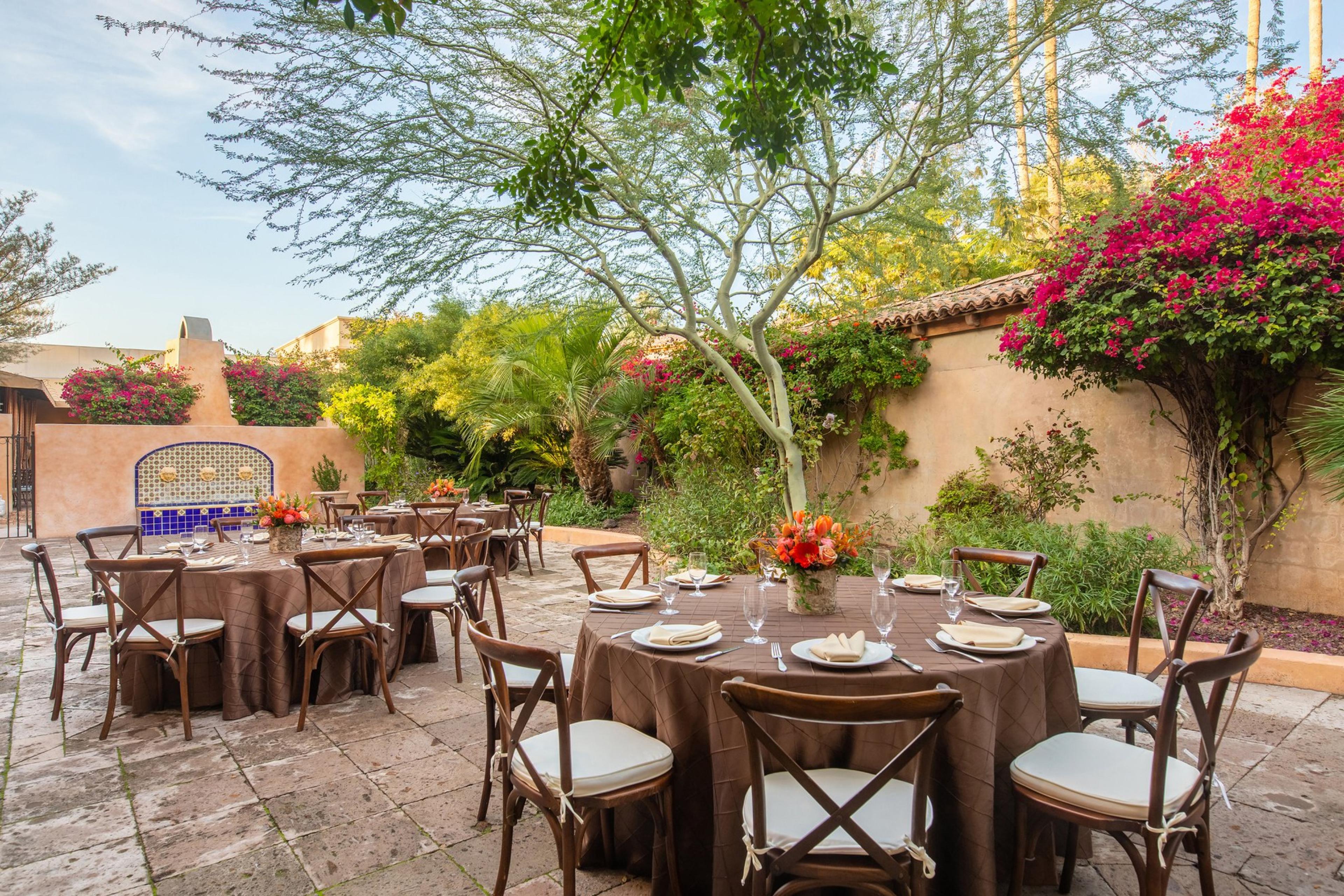
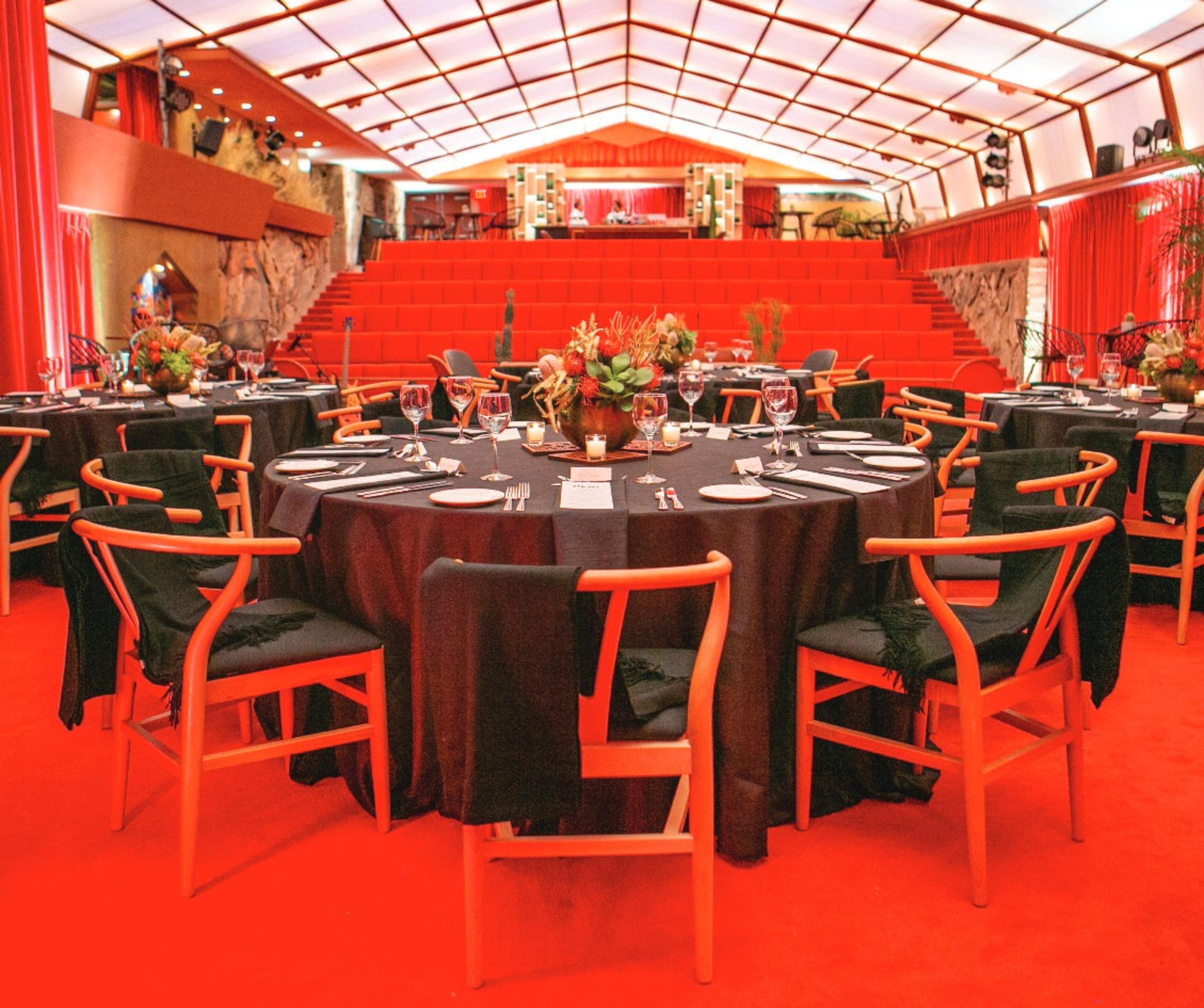
| Spaces | Seated | Standing |
|---|---|---|
| The Prow & Sunset Terrace | 200 | 250 |
| The Pavilion & Pavilion Terrace | 108 | 108 |
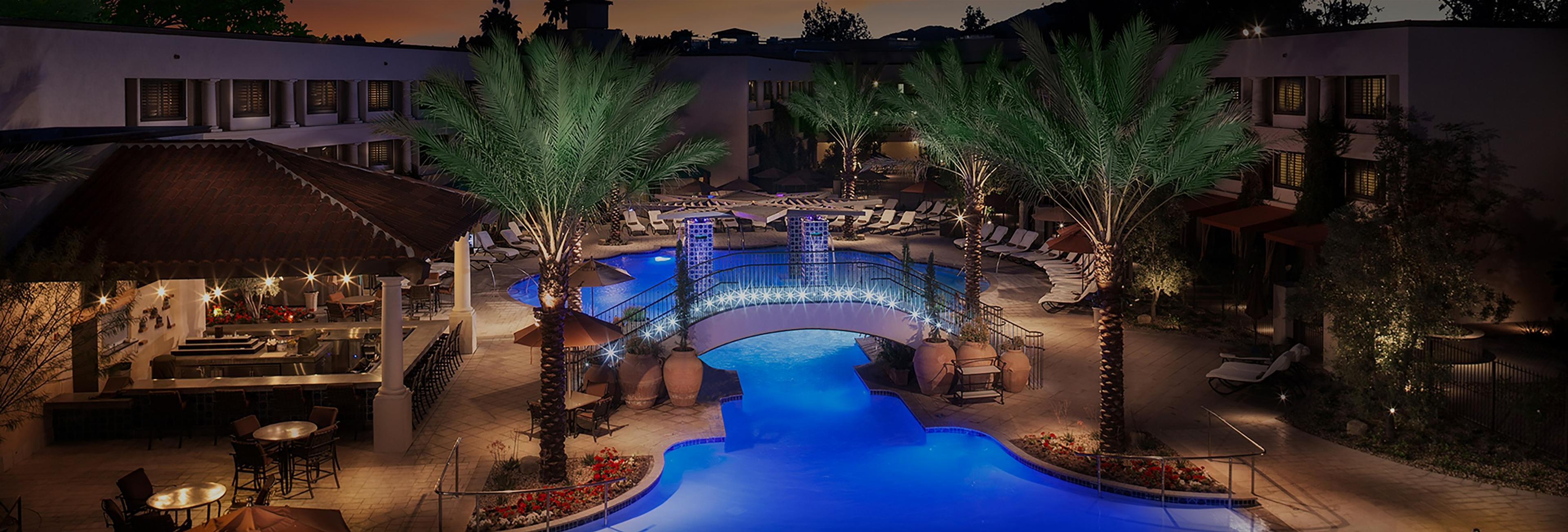
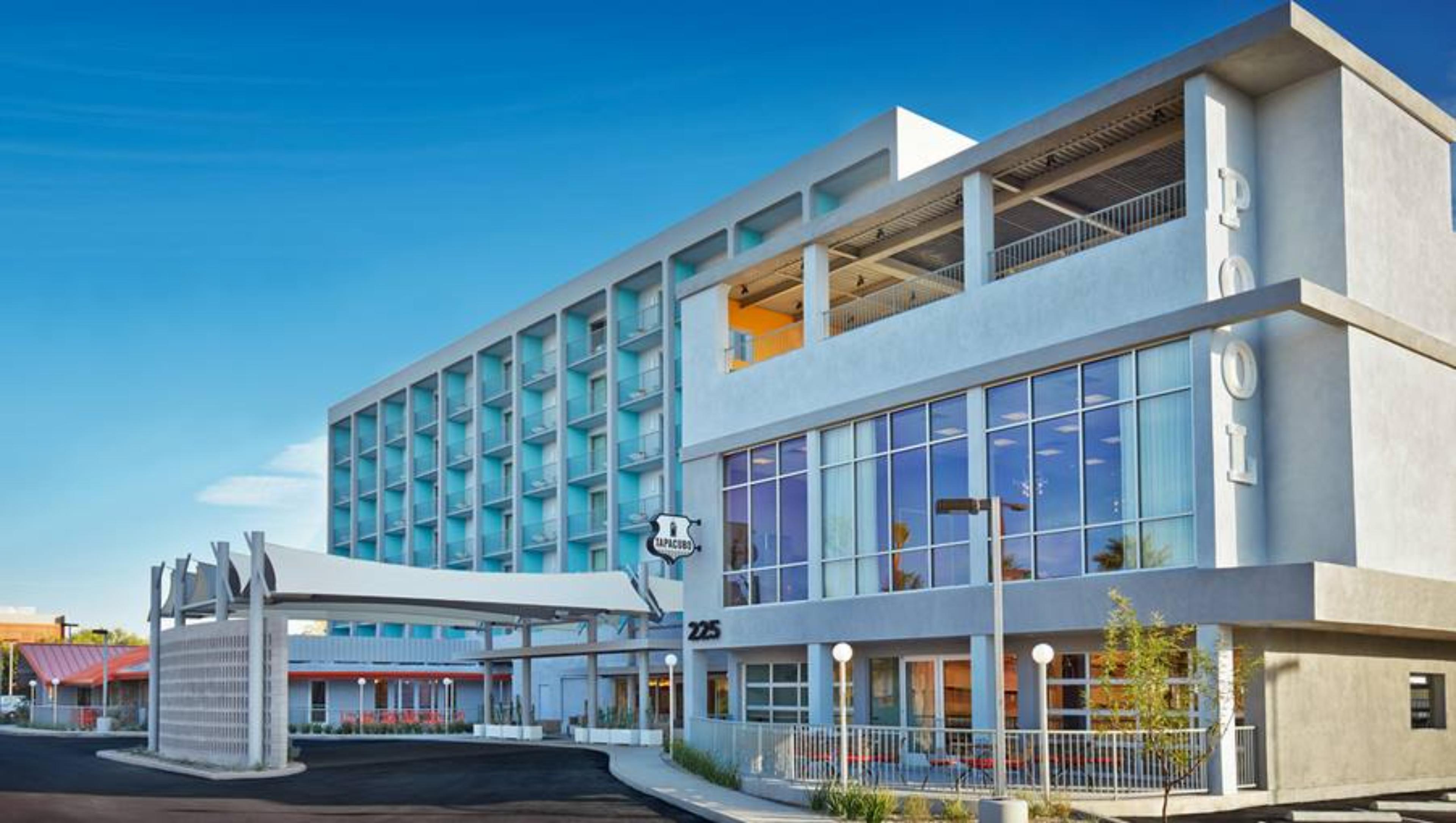
| Spaces | Seated | Standing |
|---|---|---|
| Hayden Ballroom | 110 | 150 |
| Rooftop | 120 | 200 |
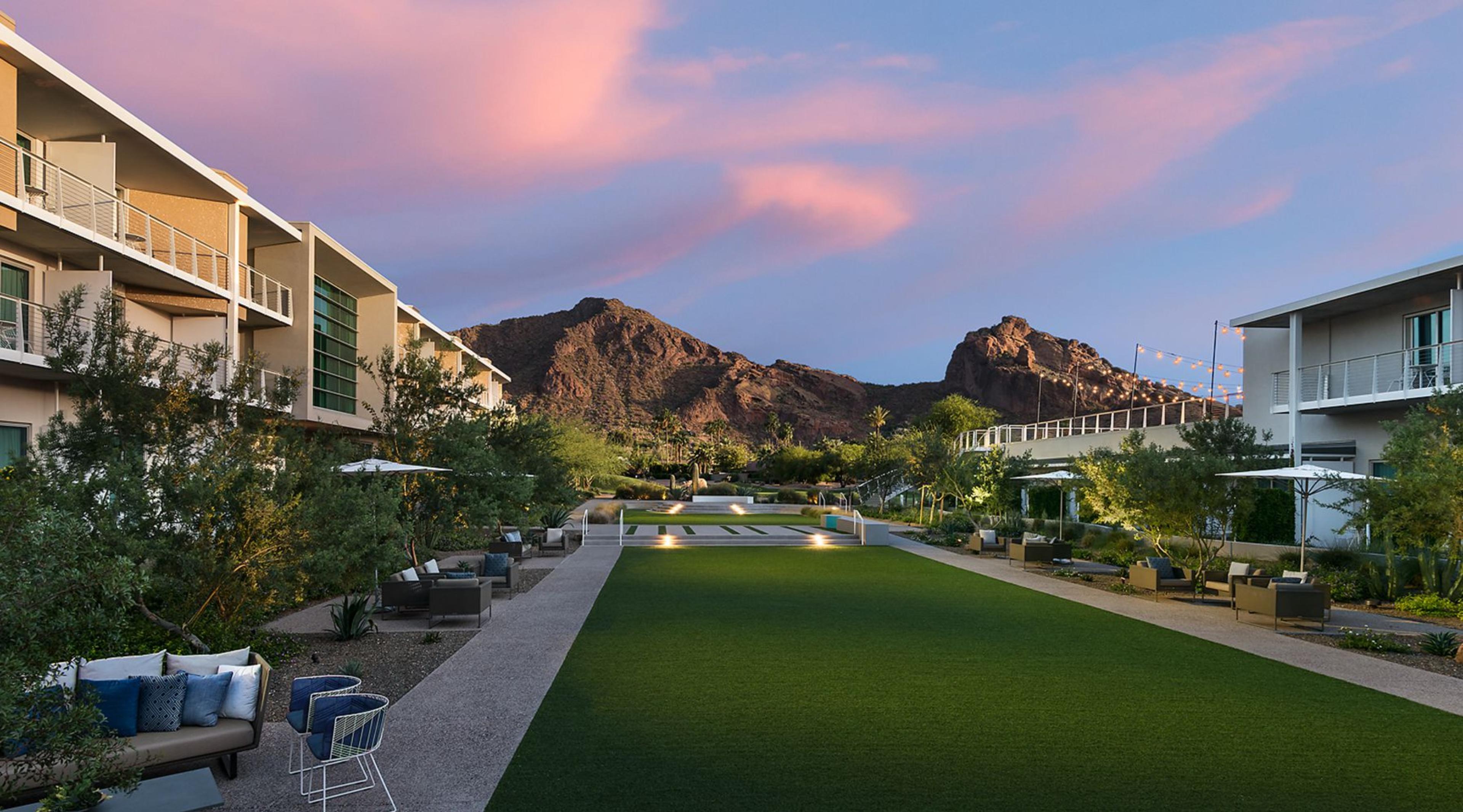
| Spaces | Seated | Standing |
|---|---|---|
| Valley Room South | 53 | 53 |
| Paradise Terrace | 200 | 300 |
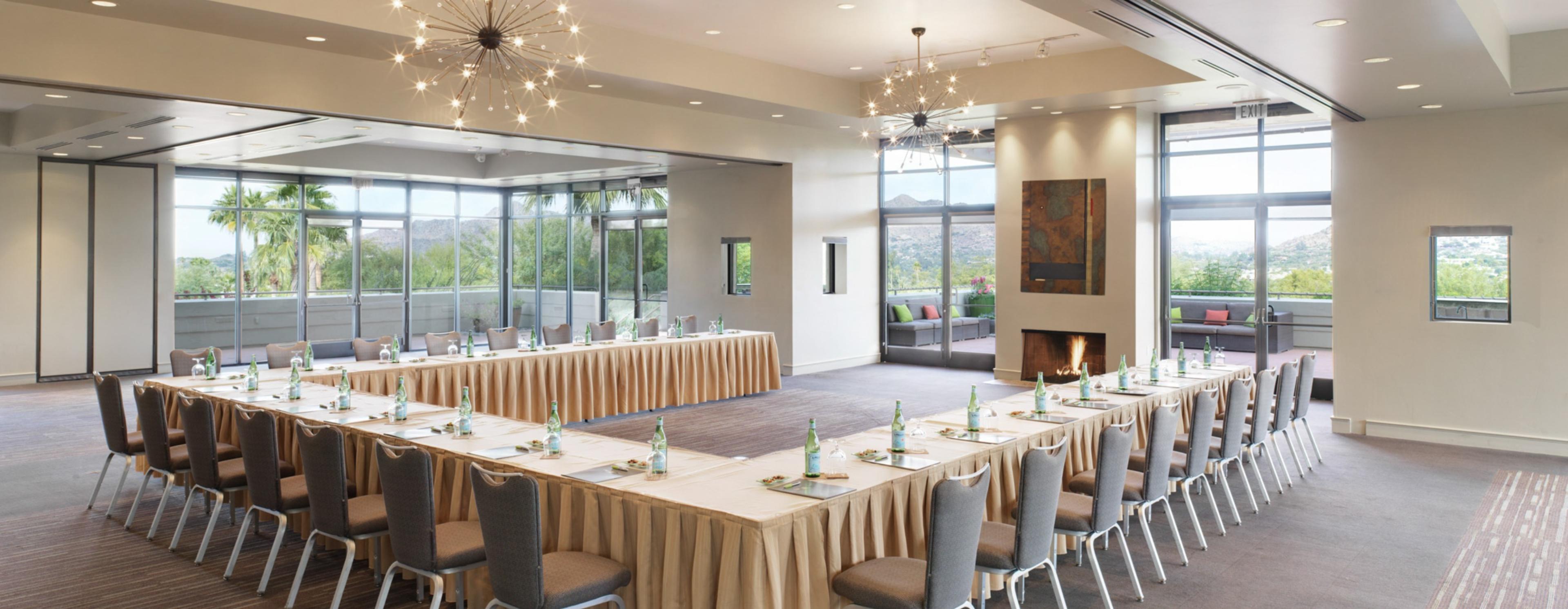
| Spaces | Seated | Standing |
|---|---|---|
| Executive Boardroom | 12 | 12 |
| The Views Ballroom | 250 | 250 |
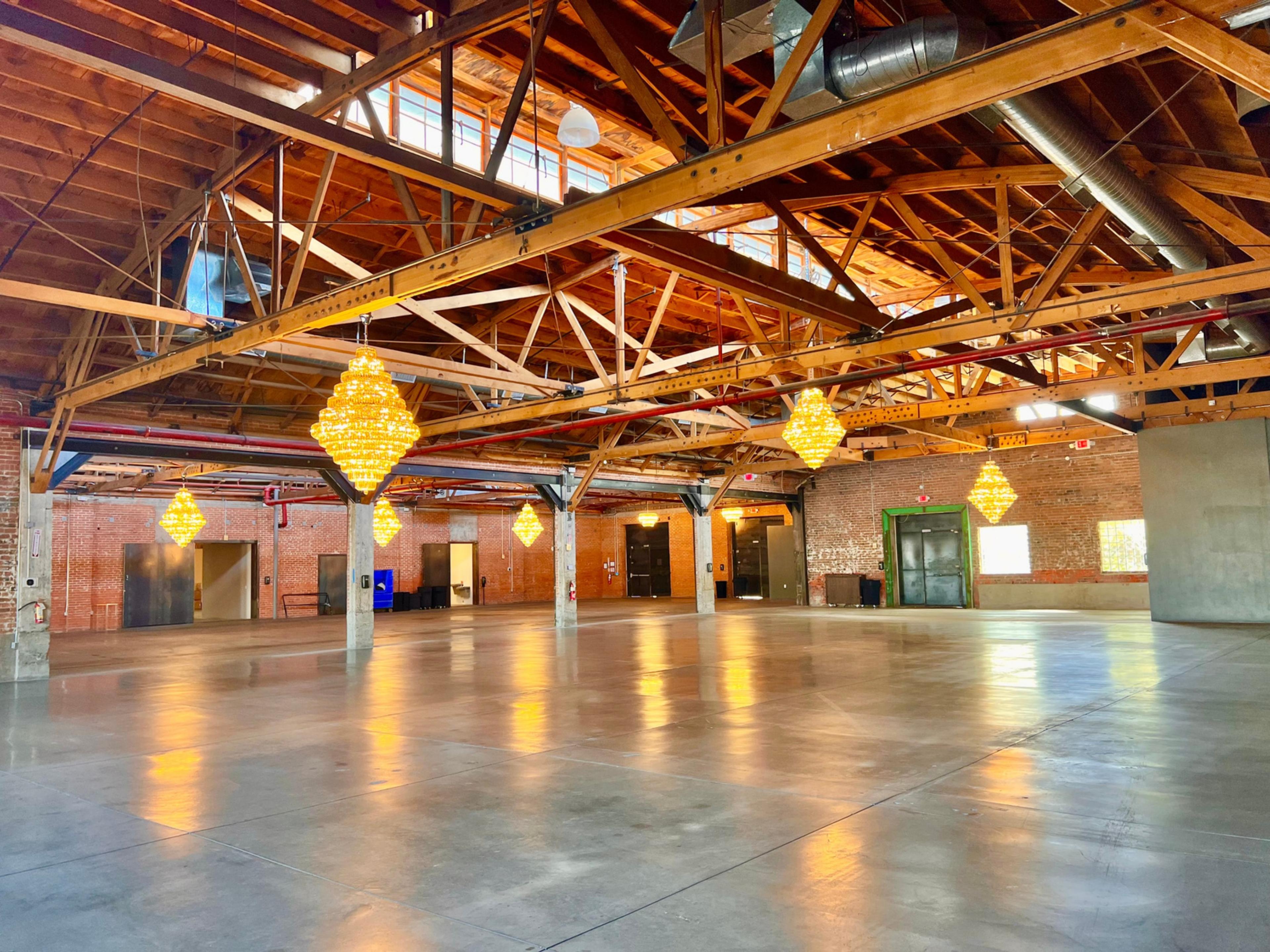
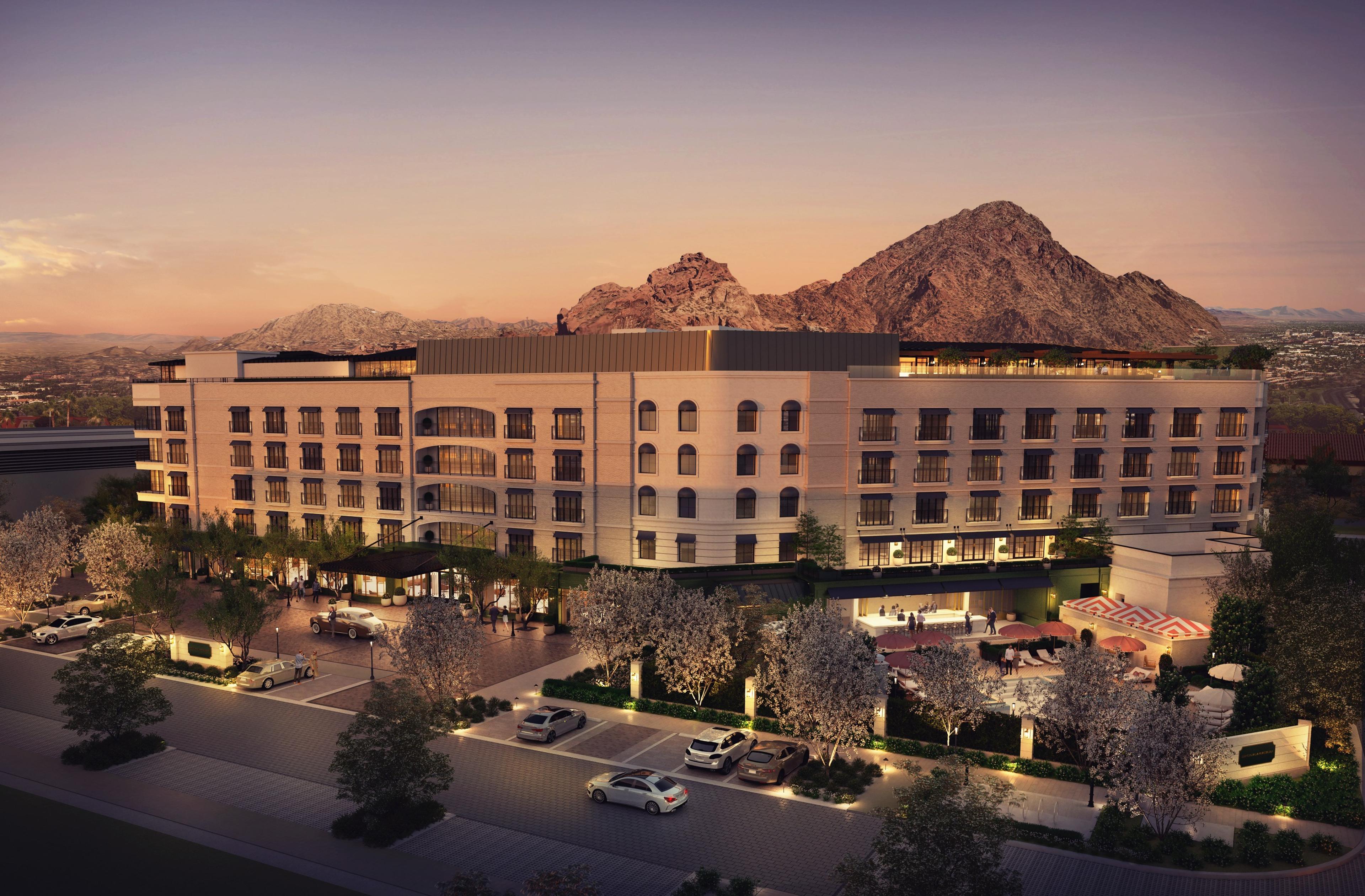
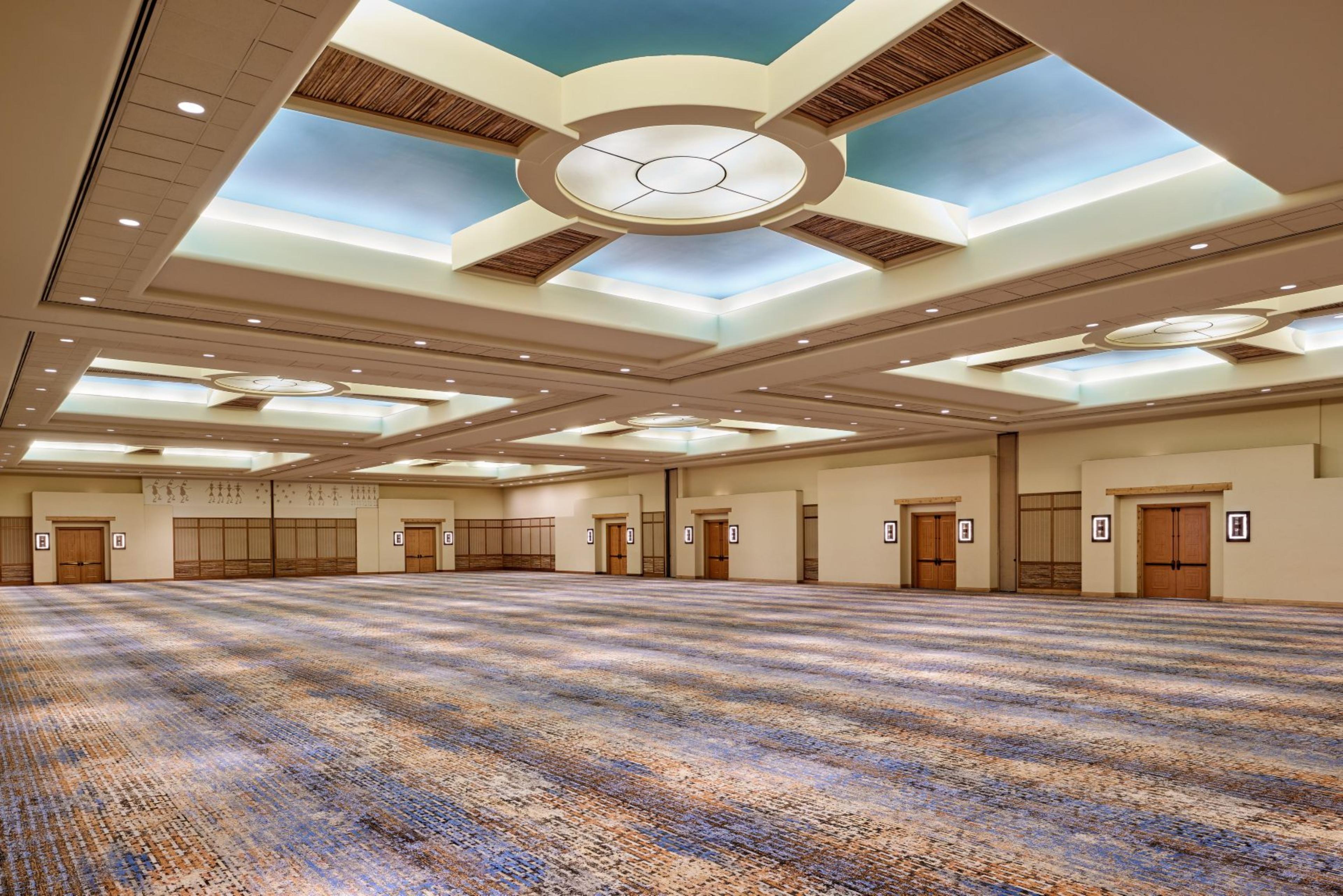
| Spaces | Seated | Standing |
|---|---|---|
| Akimel Ballroom | 1900 | 1900 |
| Akimel One and Two (each) | 240 | 280 |
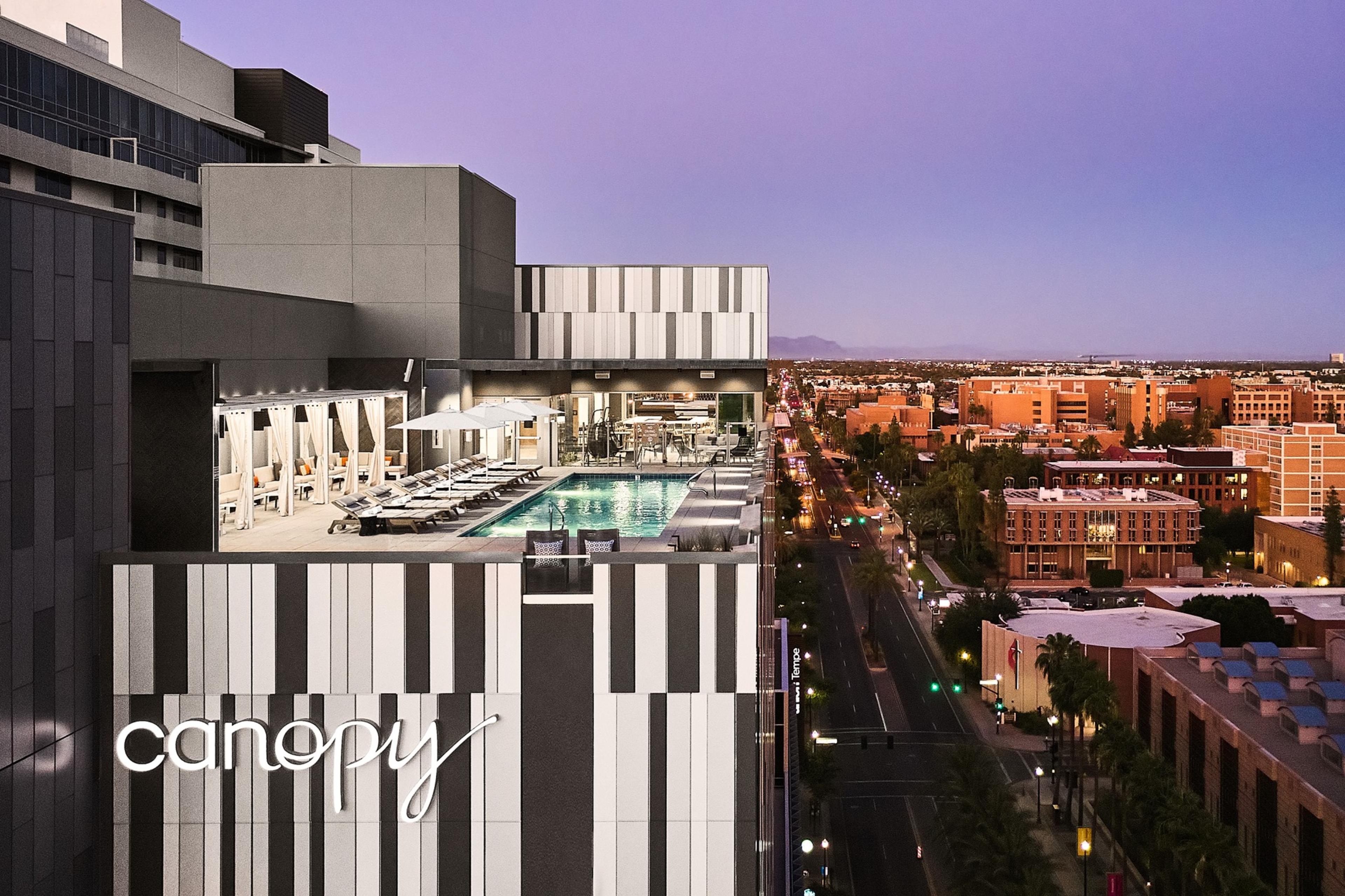
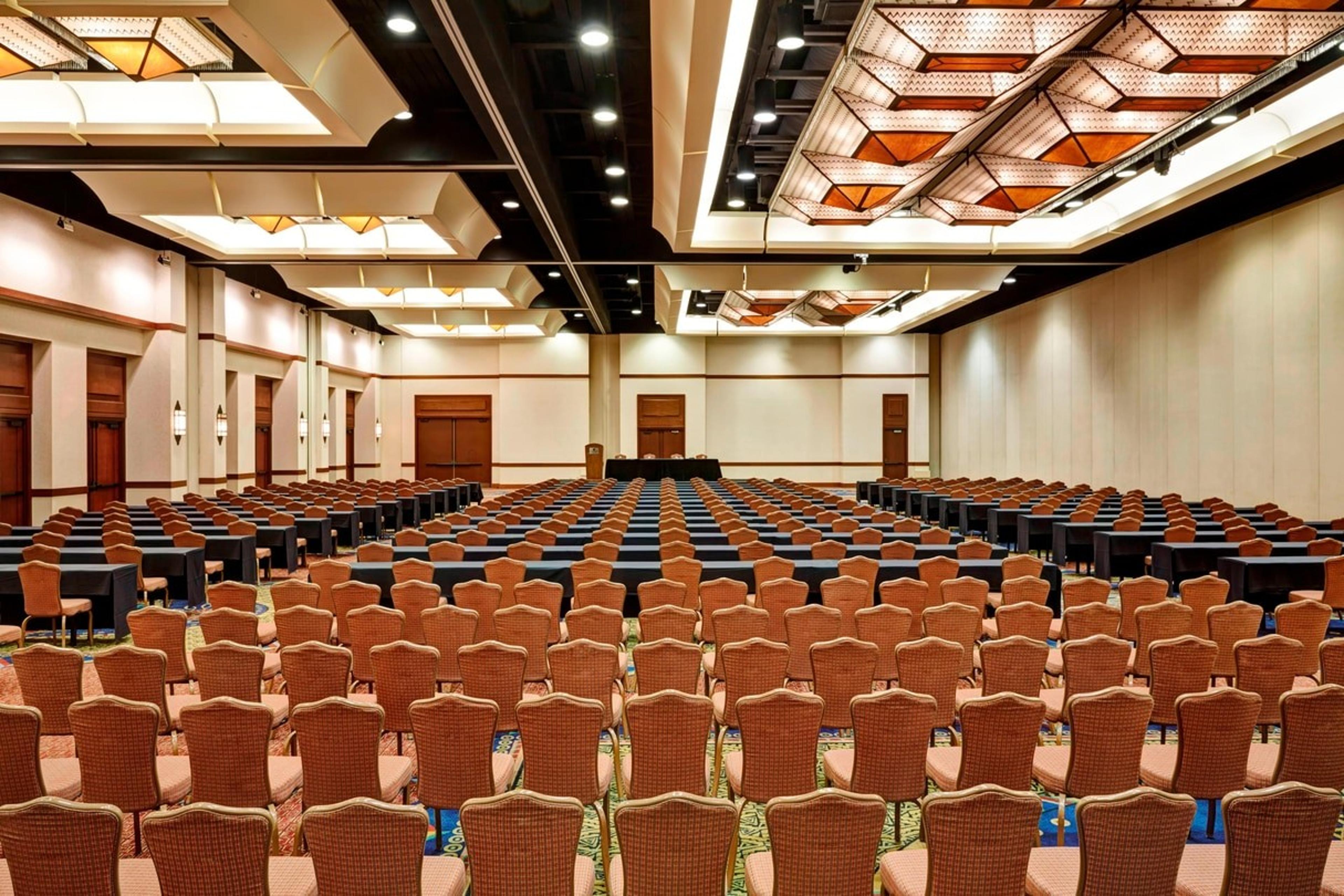
| Spaces | Seated | Standing |
|---|---|---|
| Arizona Ballroom | 1950 | 2100 |
| Arizona Ballroom Salons A-G | 1000 | 1050 |
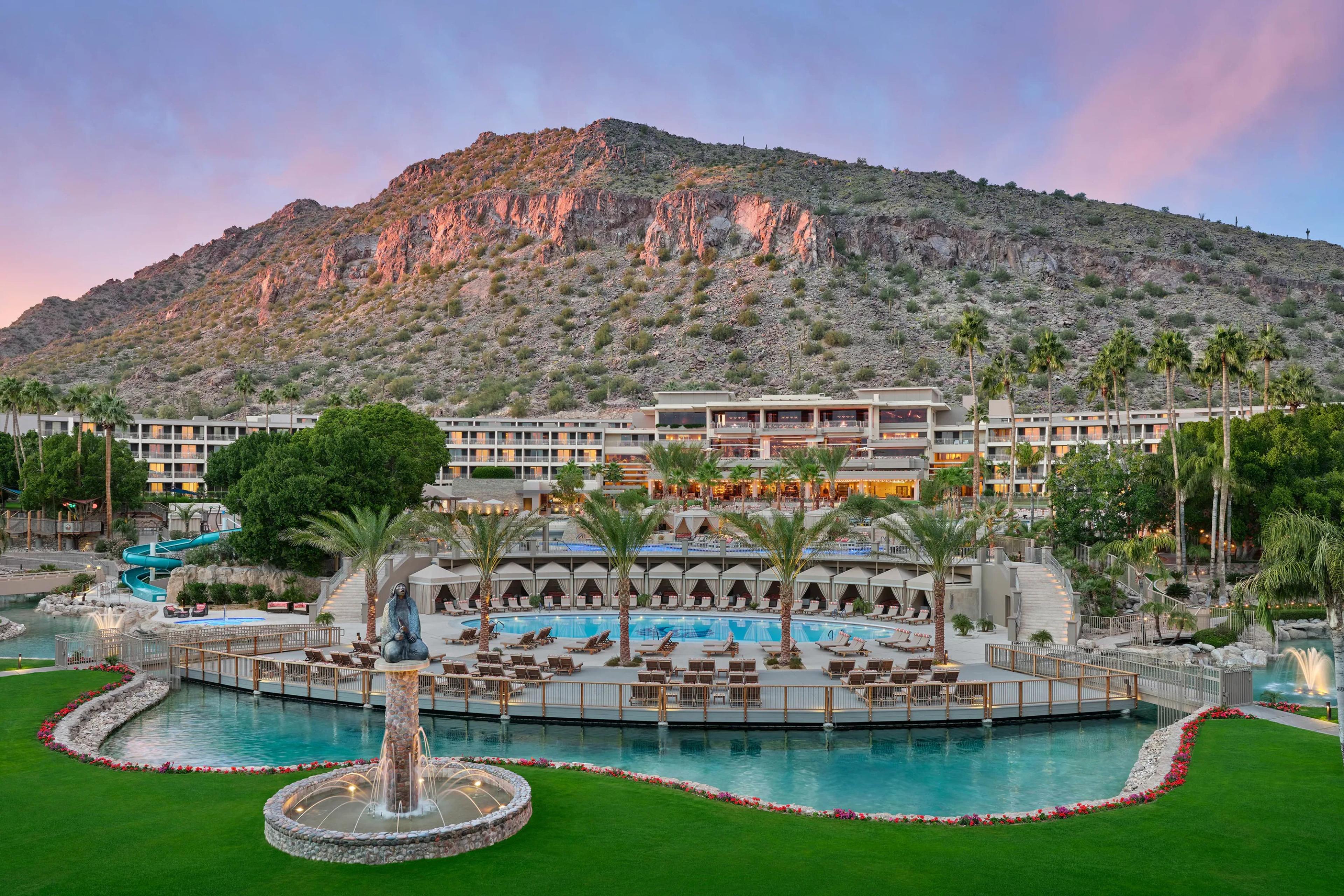
| Spaces | Seated | Standing |
|---|---|---|
| The Phoenician Grand Ballroom | 2500 | 2500 |
| Salon A | 200 | 354 |
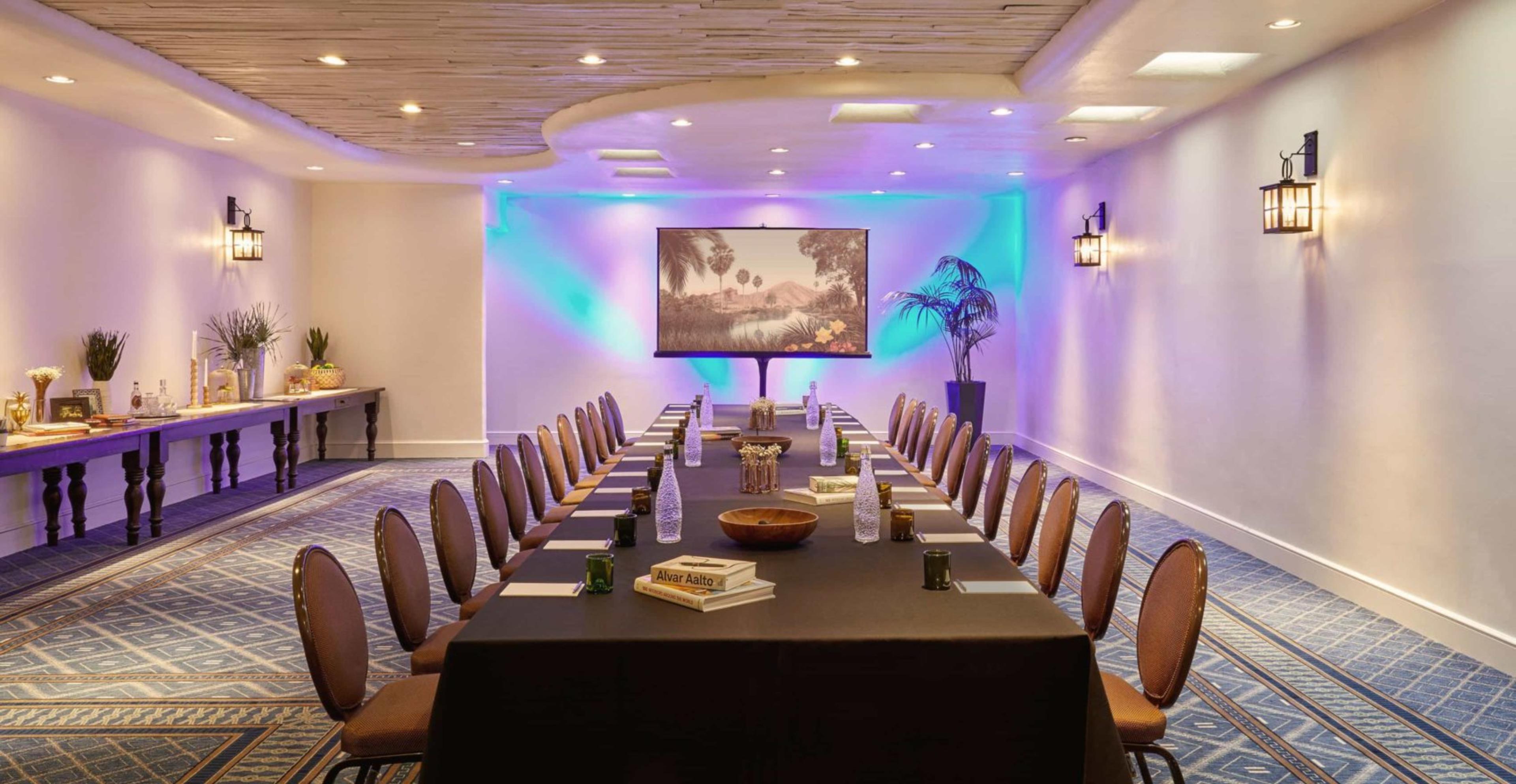
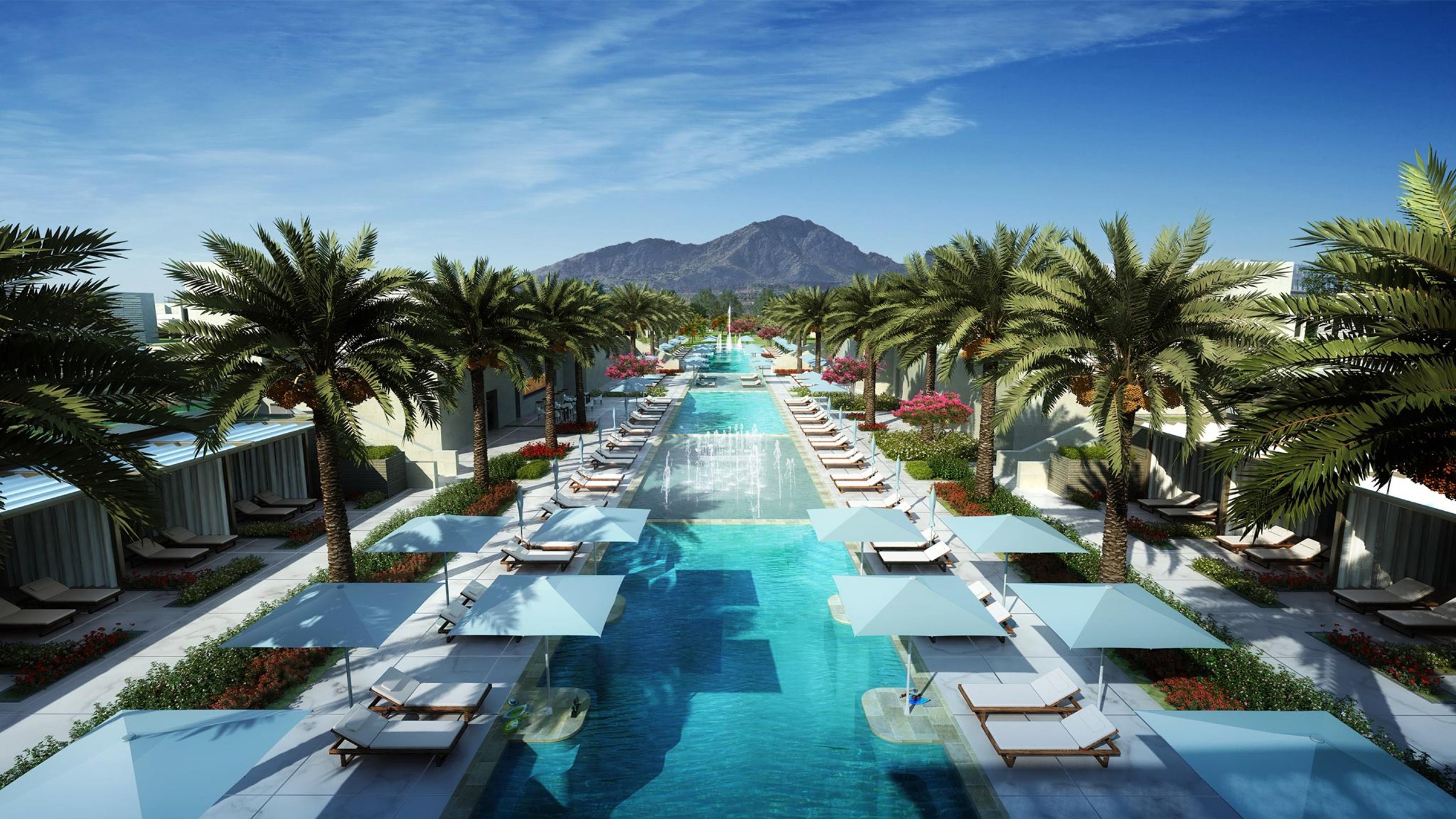
| Spaces | Seated | Standing |
|---|---|---|
| The Ritz-Carlton Ballroom | 900 | 900 |
| Prefunction Area | -- | -- |
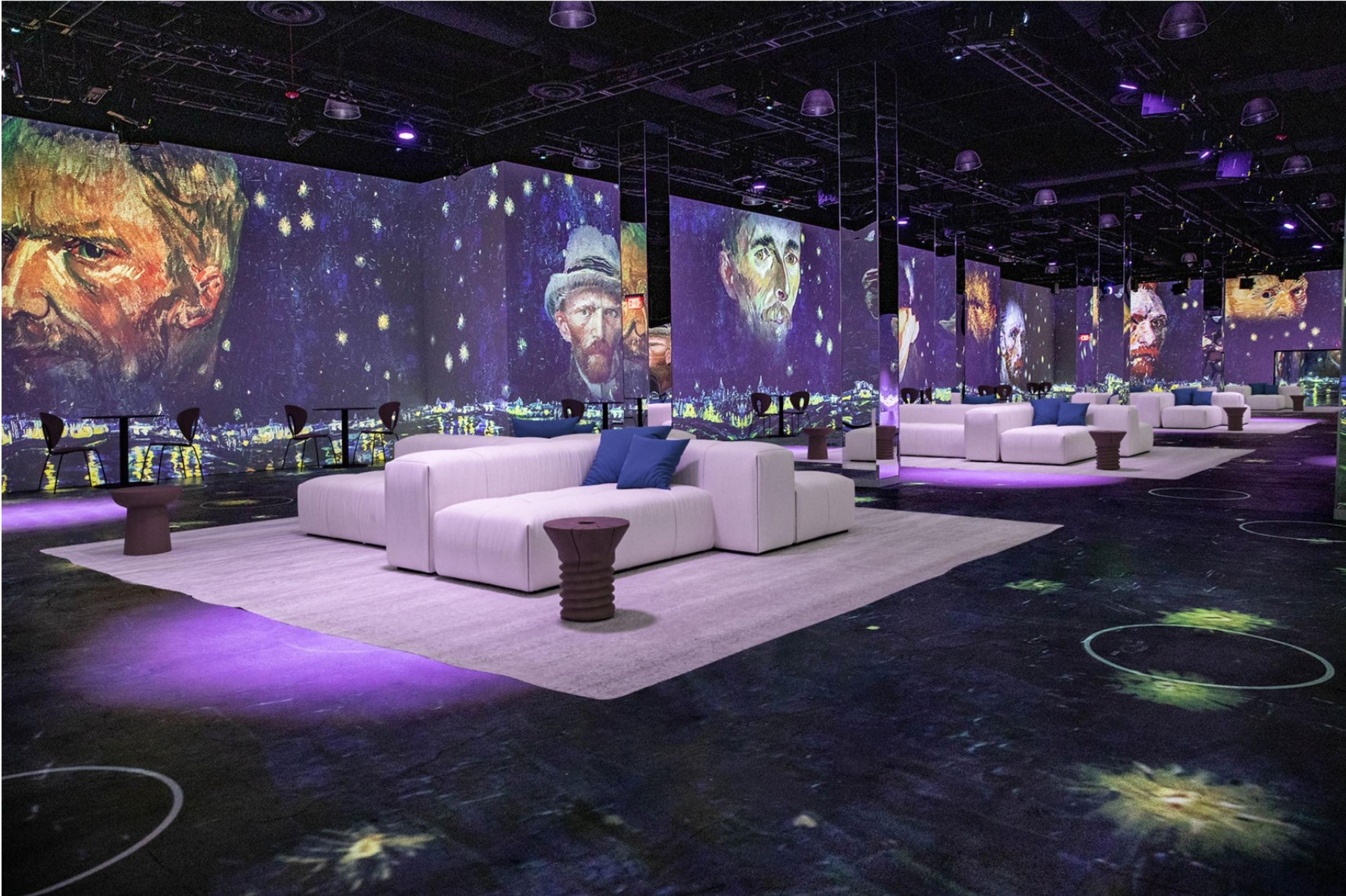
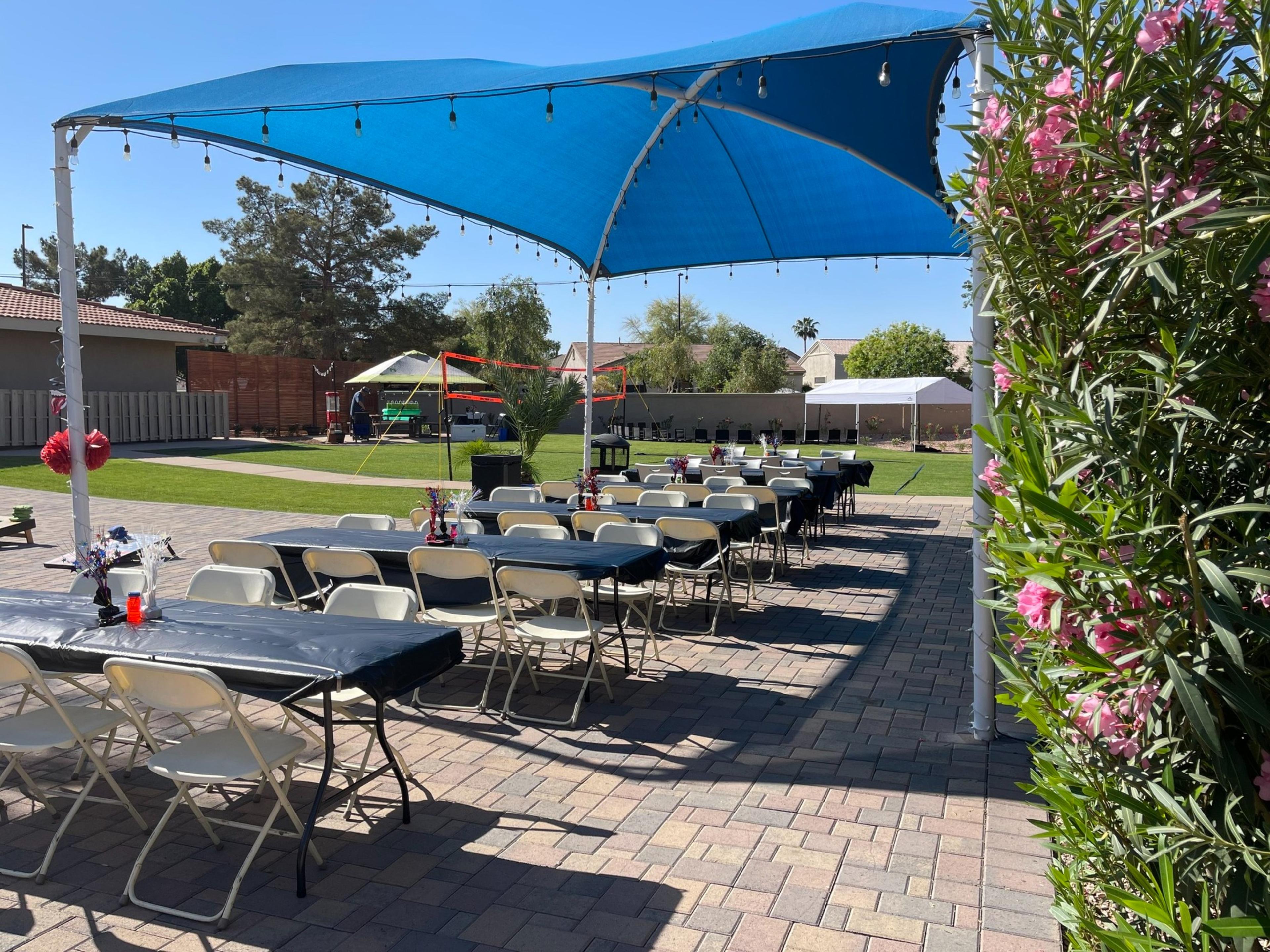
| Spaces | Seated | Standing |
|---|---|---|
| Outer Space | -- | 300 |
| Mission Control Conference Facility | 50 | 50 |
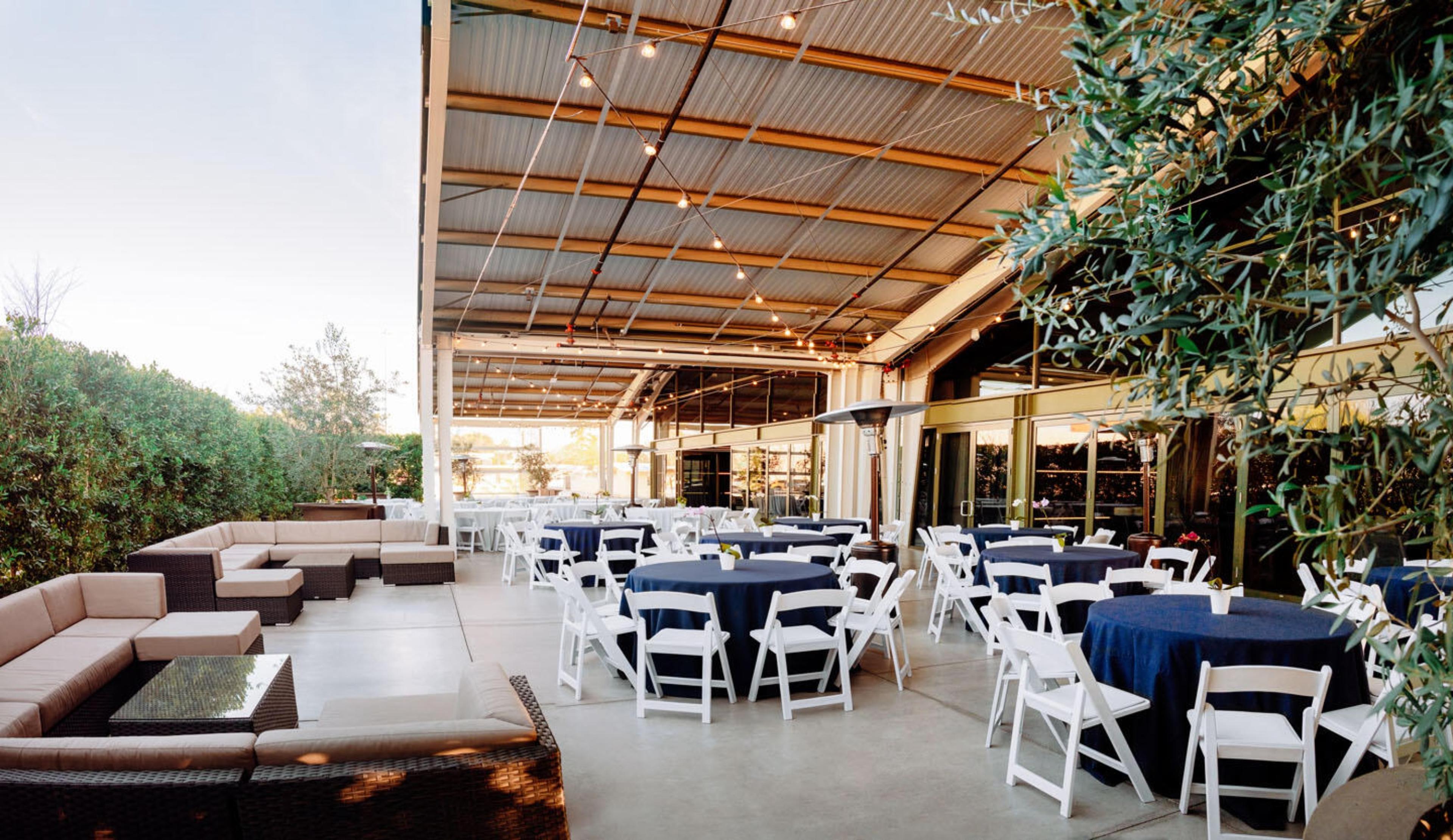
| Spaces | Seated | Standing |
|---|---|---|
| The Great Room | 377 | 700 |
| The Lounge & Porch | 150 | 150 |
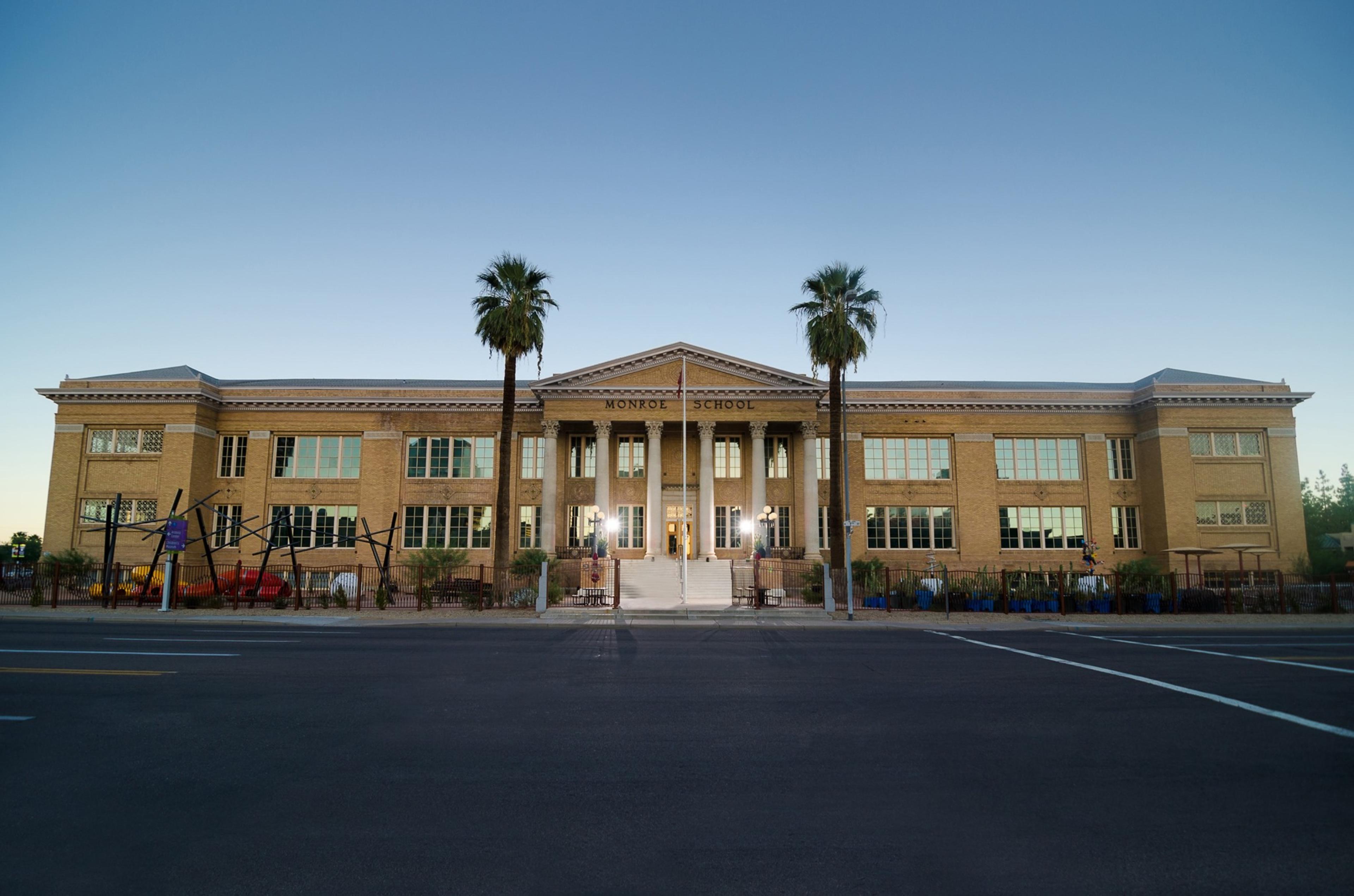
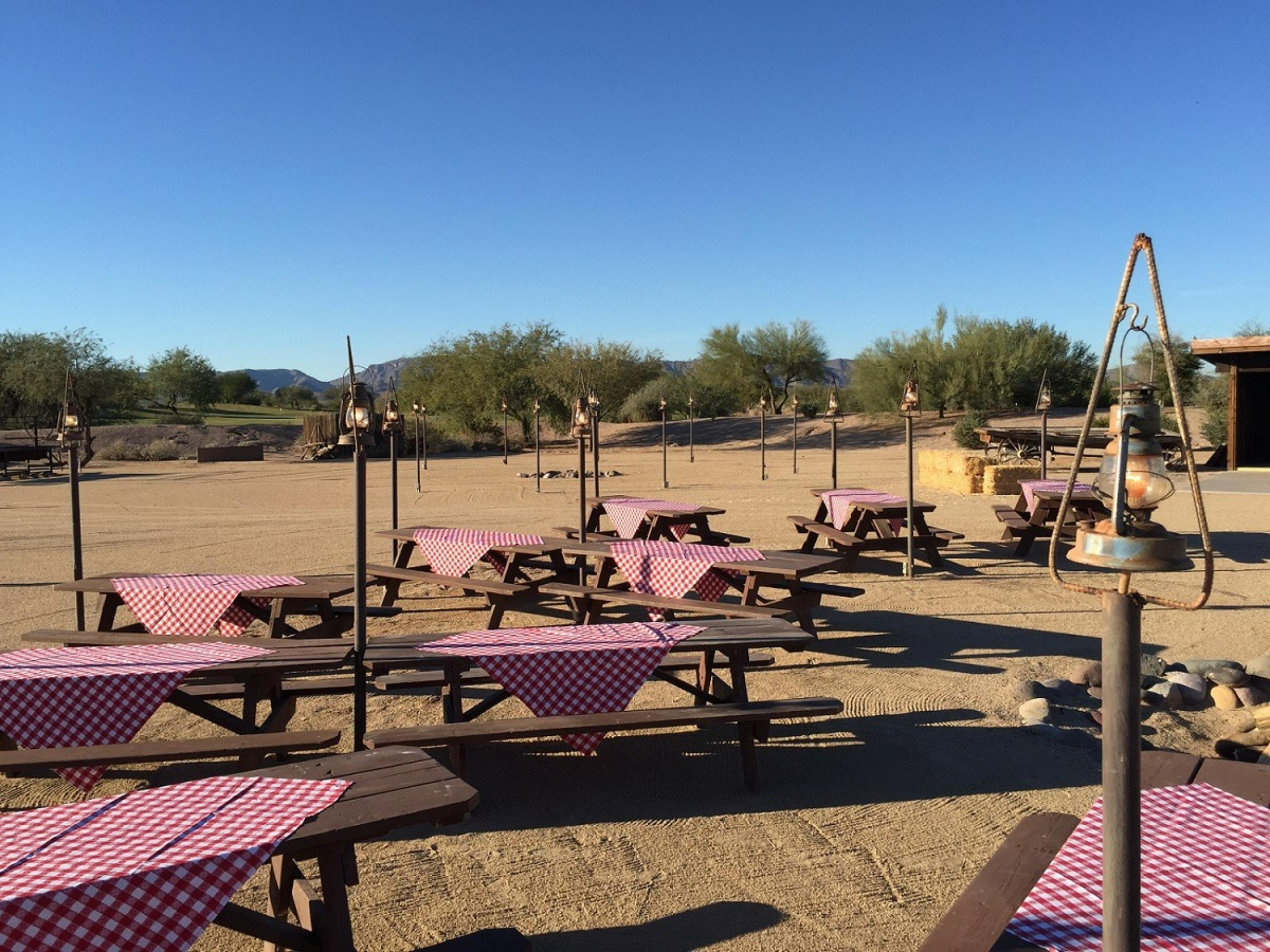
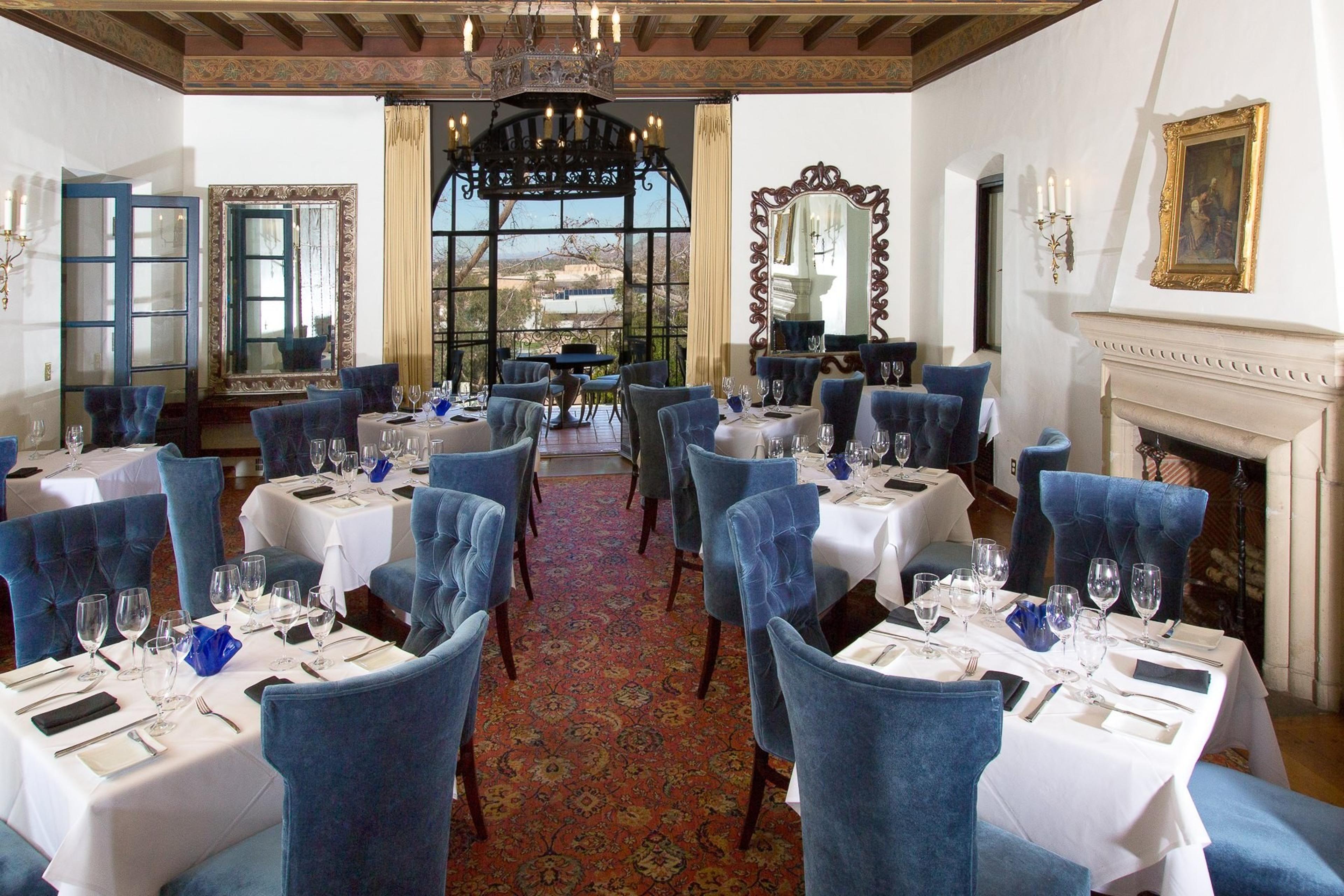
| Spaces | Seated | Standing |
|---|---|---|
| Breakfast Room | 10 | 10 |
| Pasadena Room | 12 | -- |