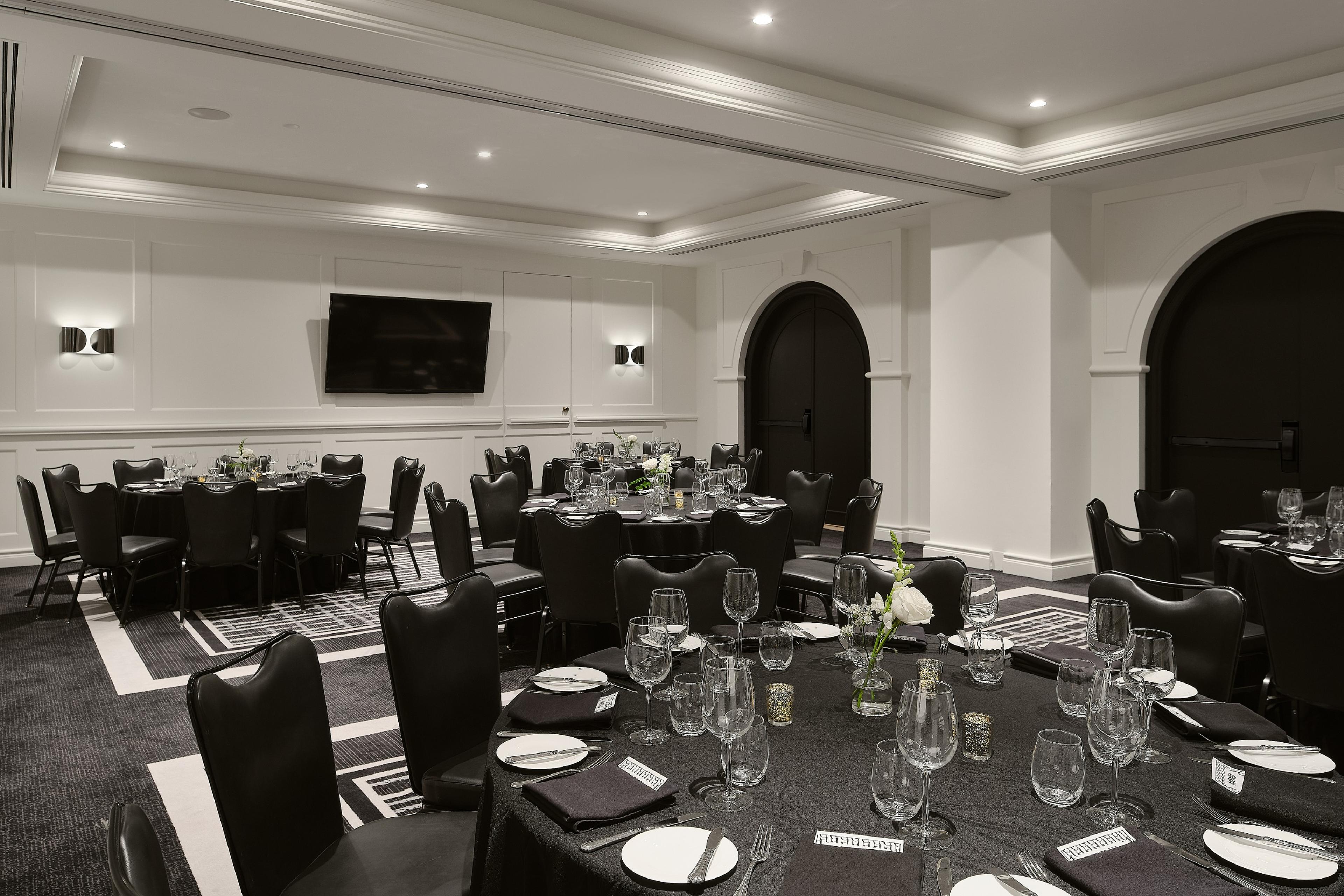Hotel
Montréal, Canada
| Spaces | Seated | Standing |
|---|---|---|
| Belvedere | -- | 80 |
| Palais des Possibles + Belvedere | -- | 650 |
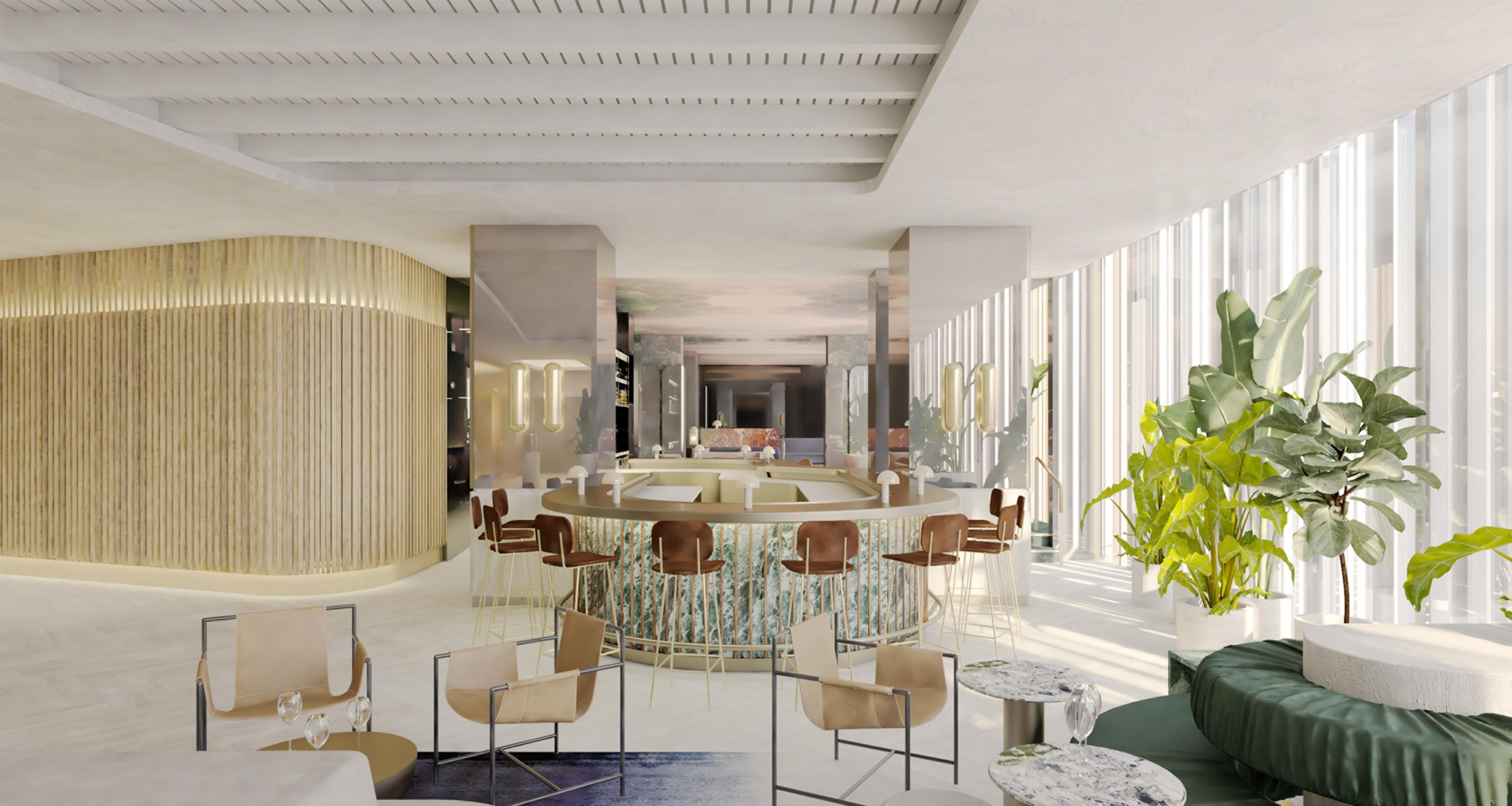
| Spaces | Seated | Standing |
|---|---|---|
| Belvedere | -- | 80 |
| Palais des Possibles + Belvedere | -- | 650 |
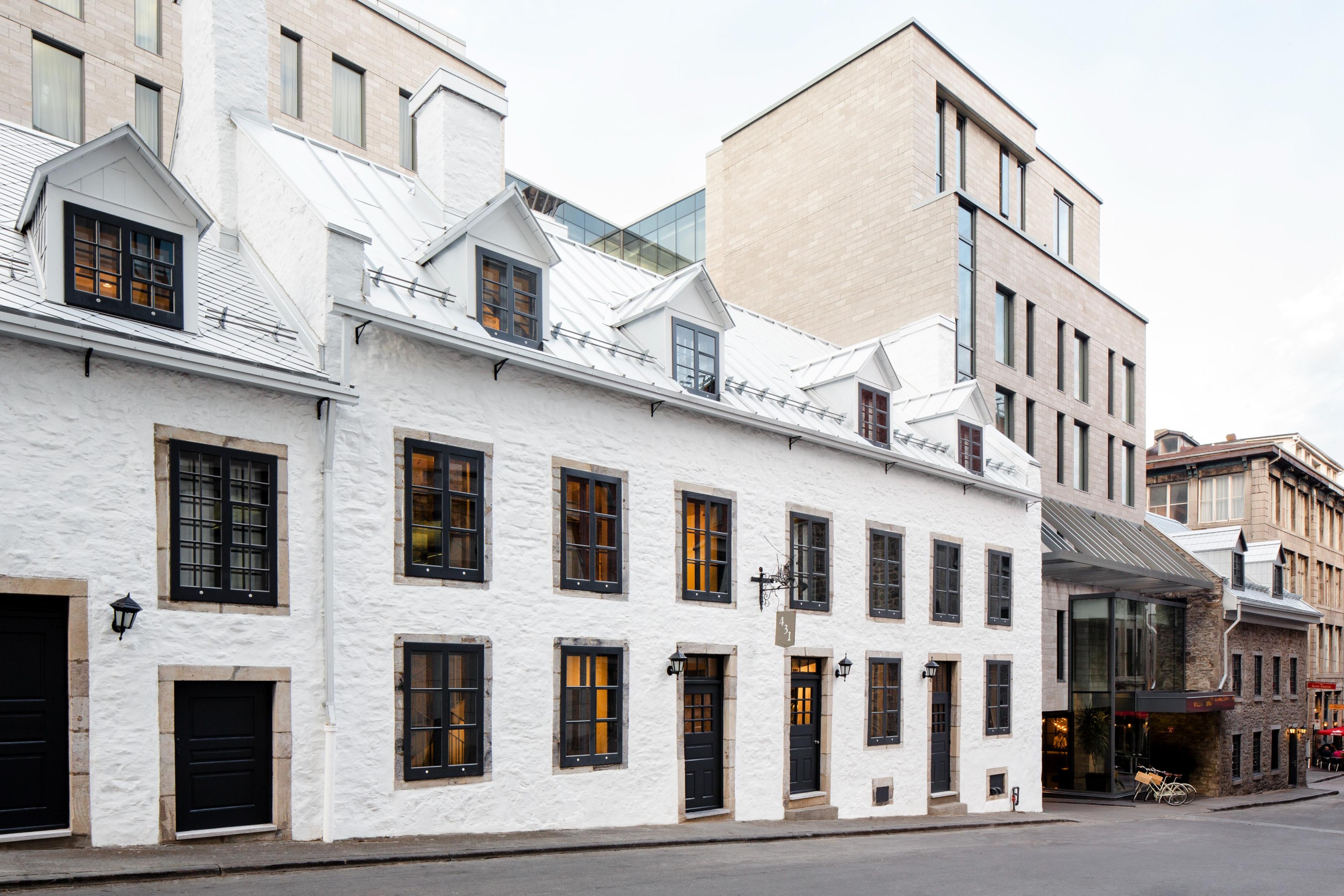
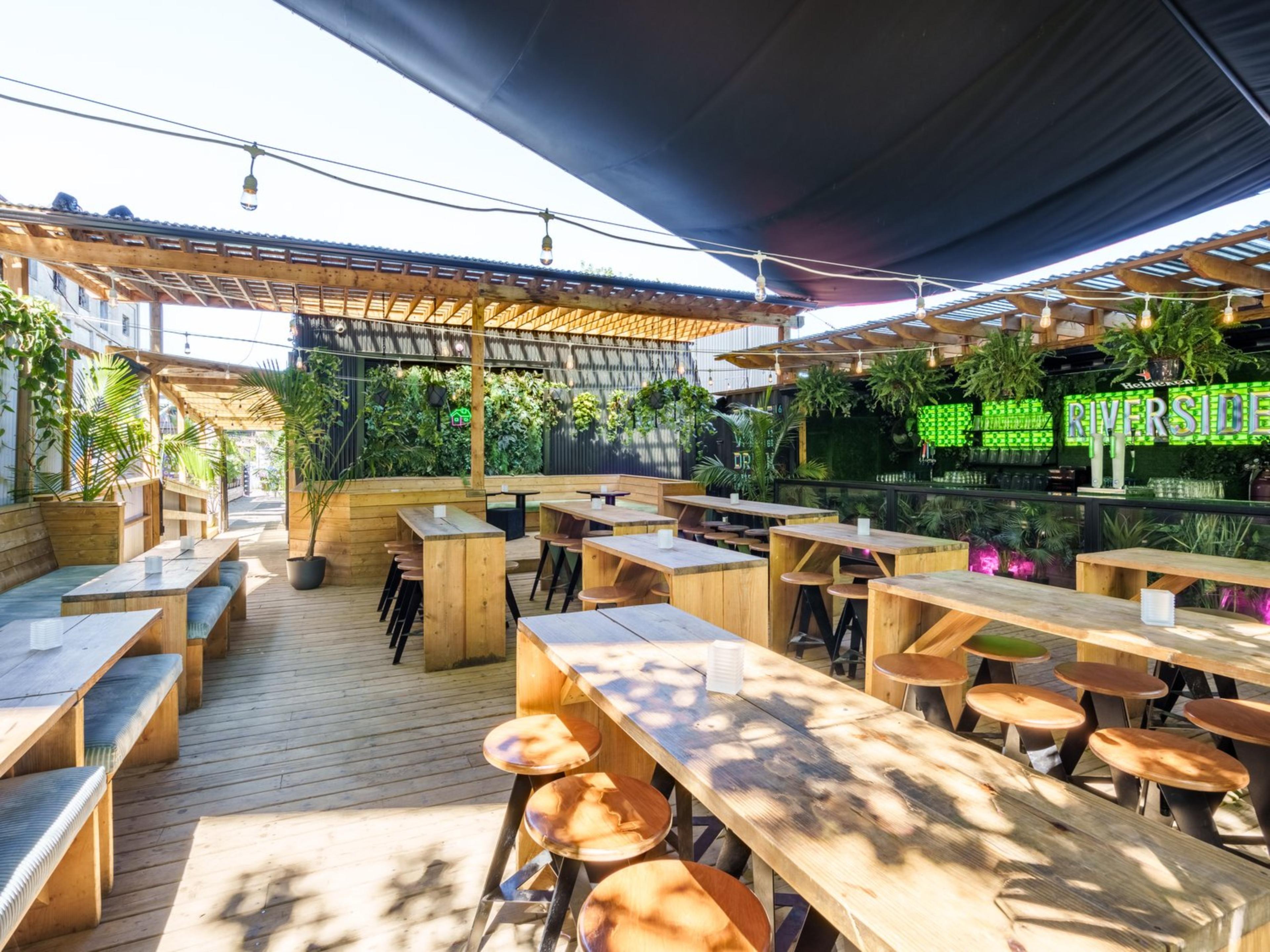
| Spaces | Seated | Standing |
|---|---|---|
| Interior | 100 | 175 |
| Outdoor Wooden Terrace | 90 | 120 |
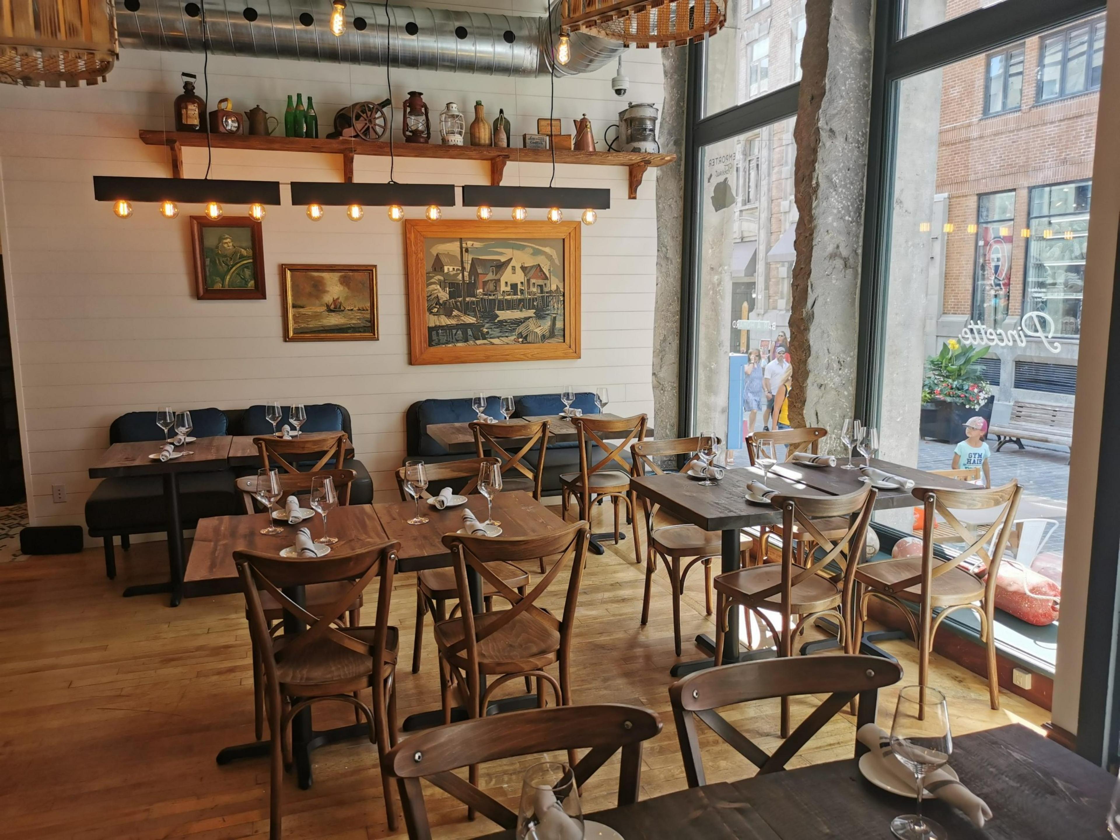
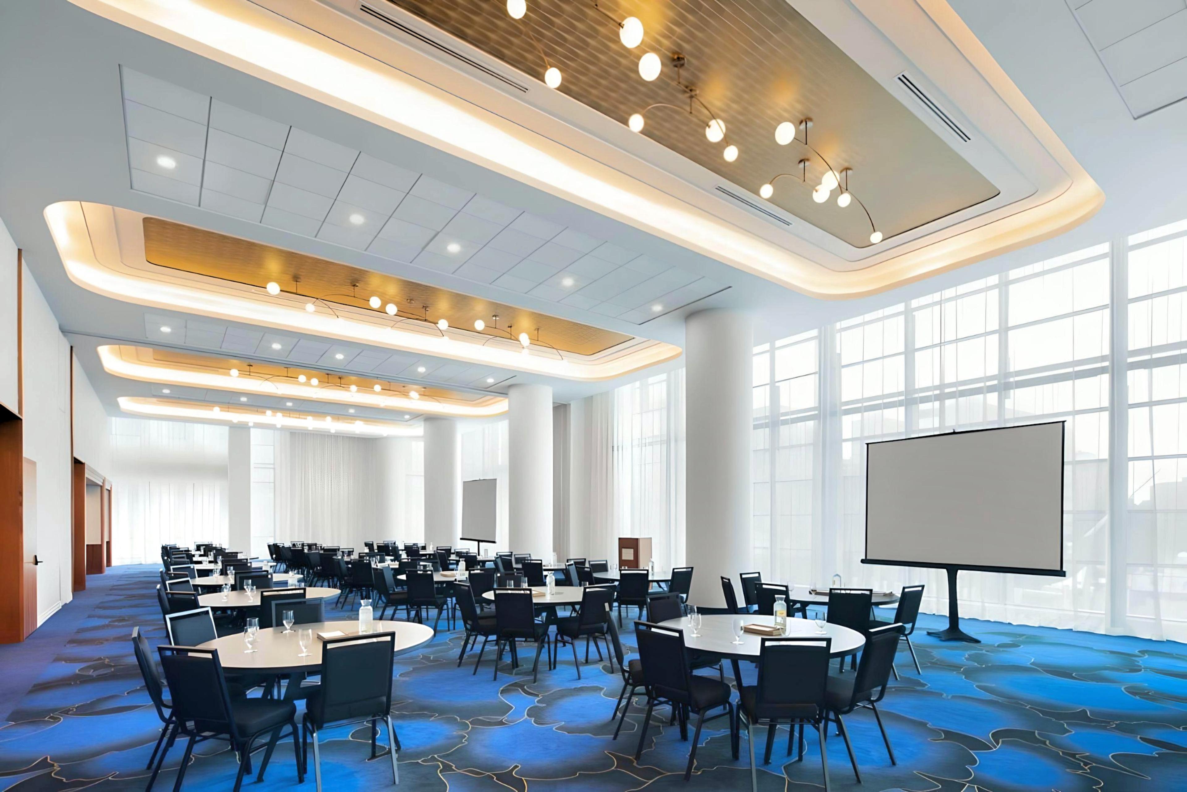
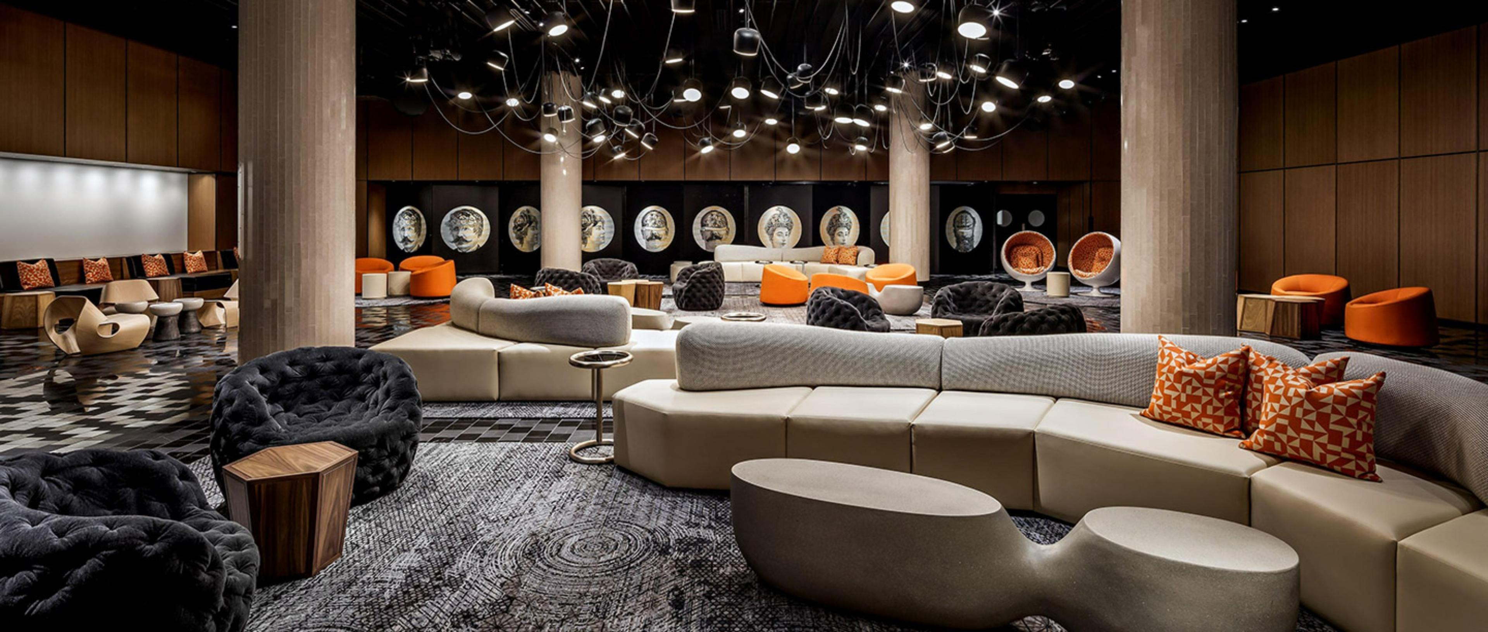
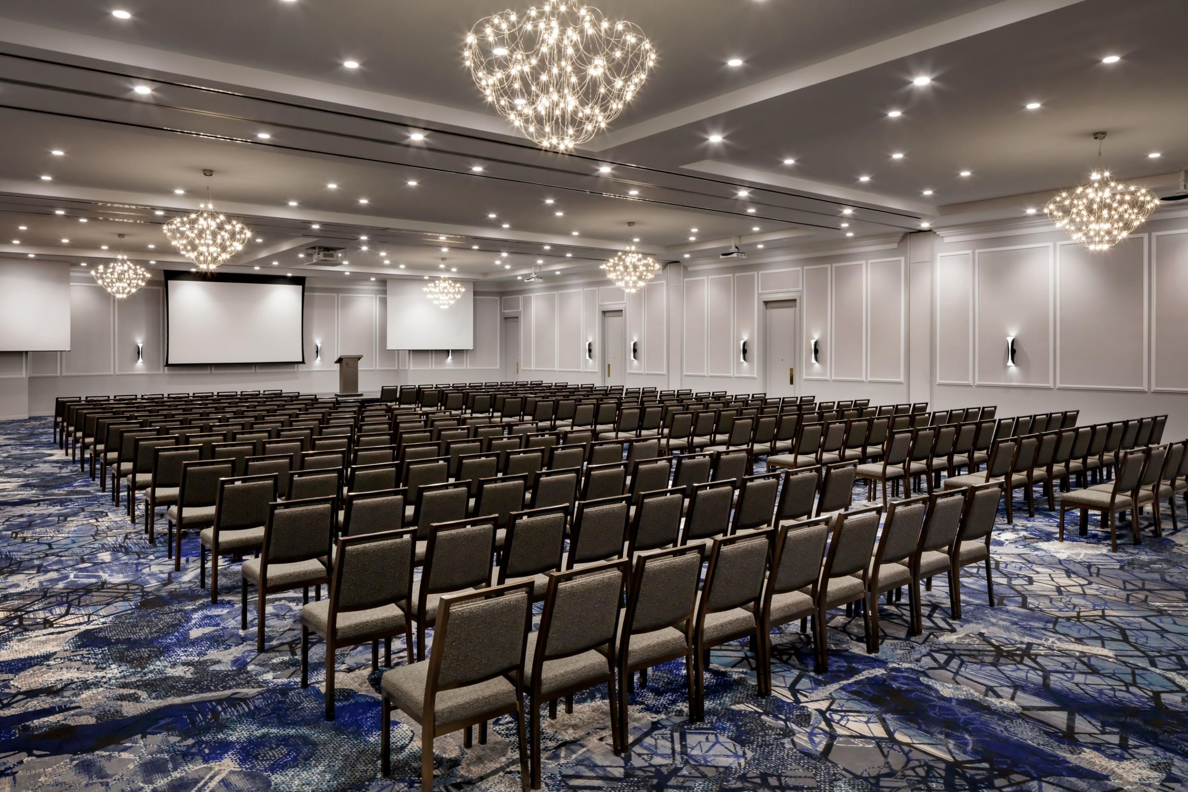
| Spaces | Seated | Standing |
|---|---|---|
| Champlain Ballroom (Lower Lobby) | 620 | 1000 |
| Champlain (Lower Lobby) | 160 | 200 |
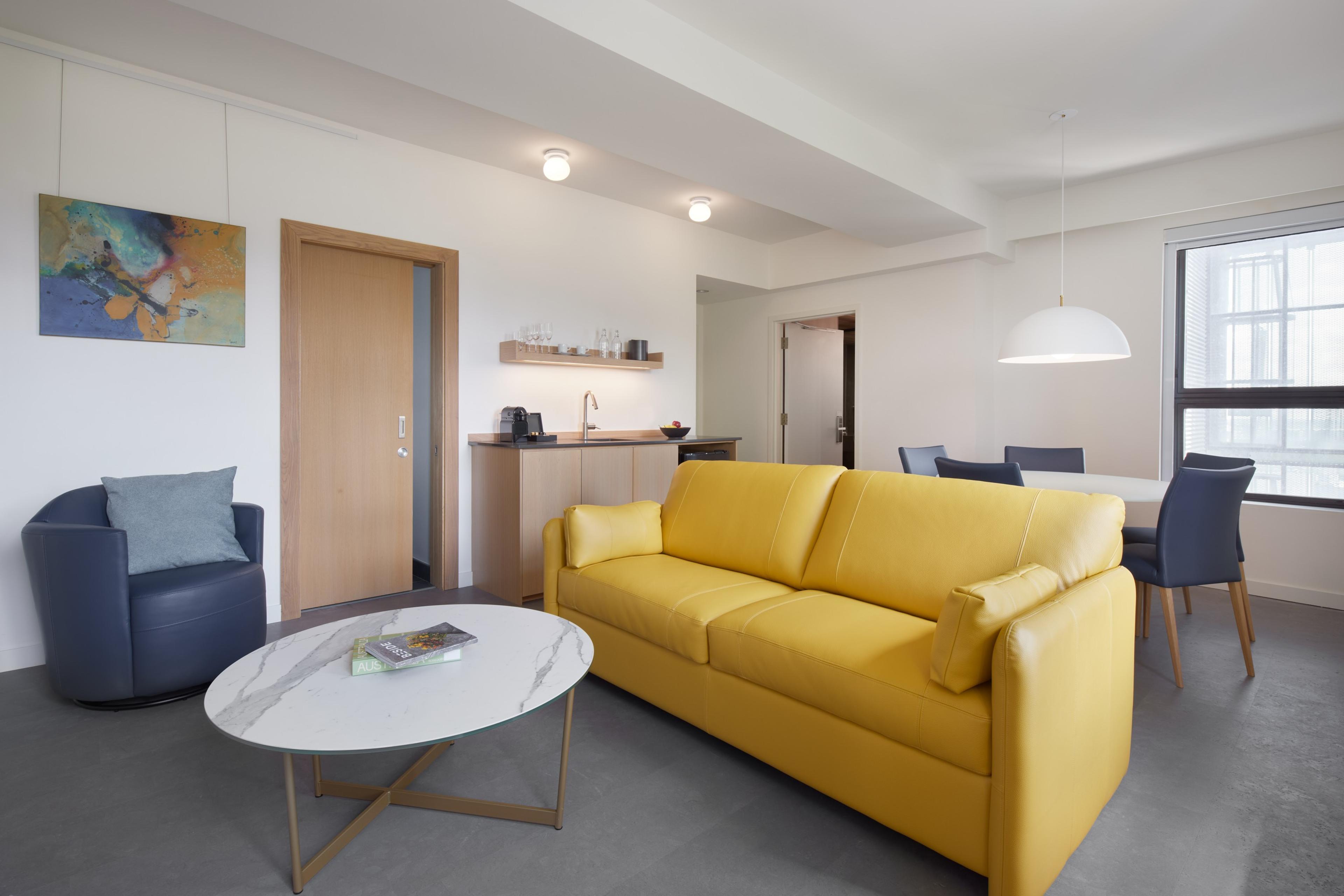
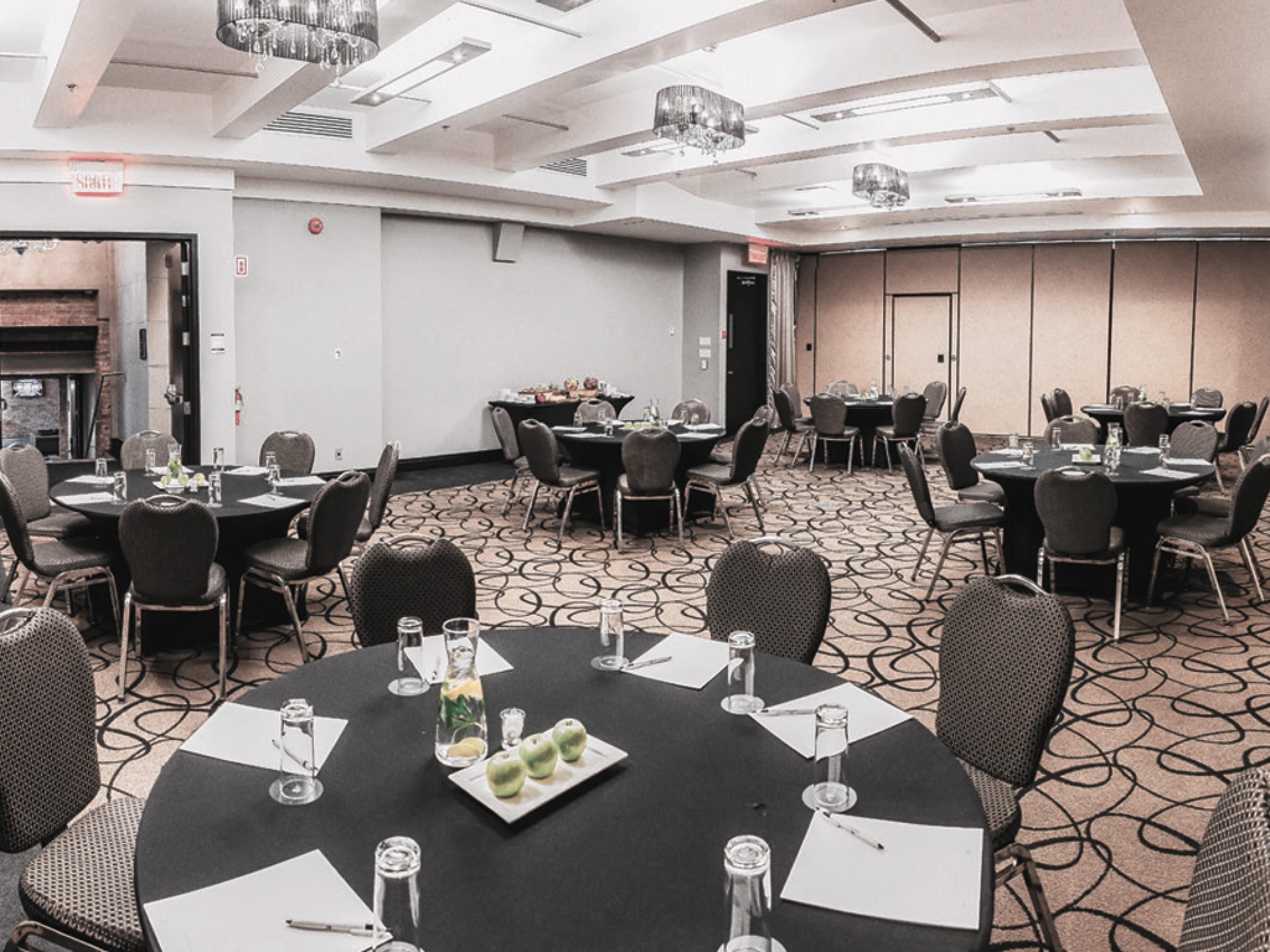
| Spaces | Seated | Standing |
|---|---|---|
| Total Bossa Nova Ballroom | 232 | 360 |
| Bossa A + Blues A + Jazz | 210 | 240 |
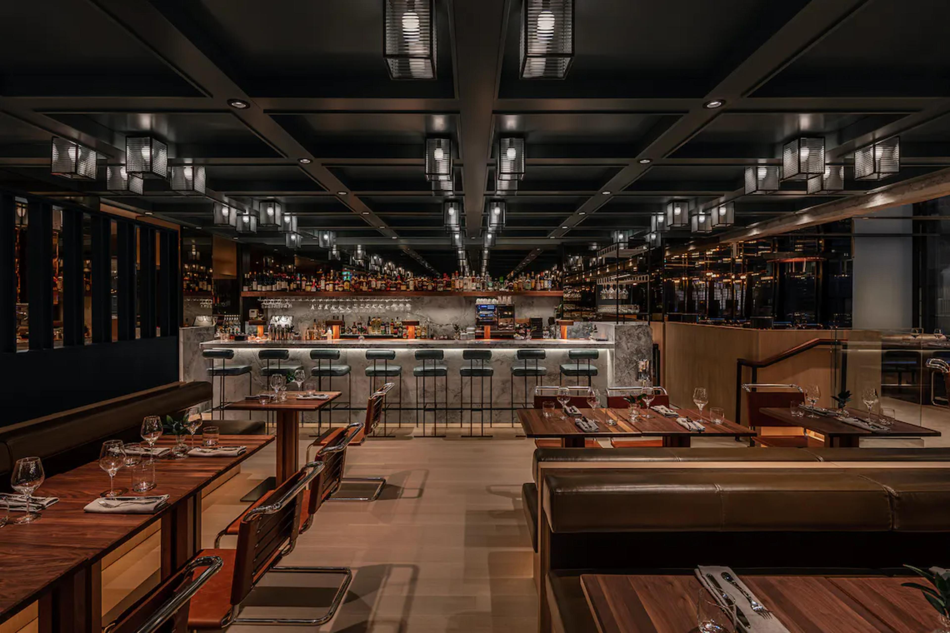

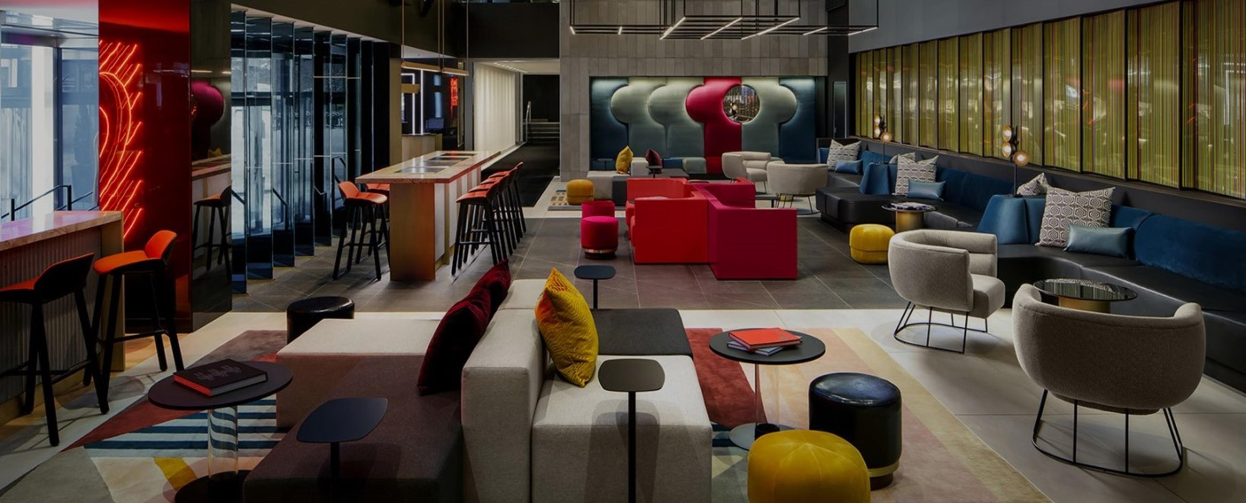
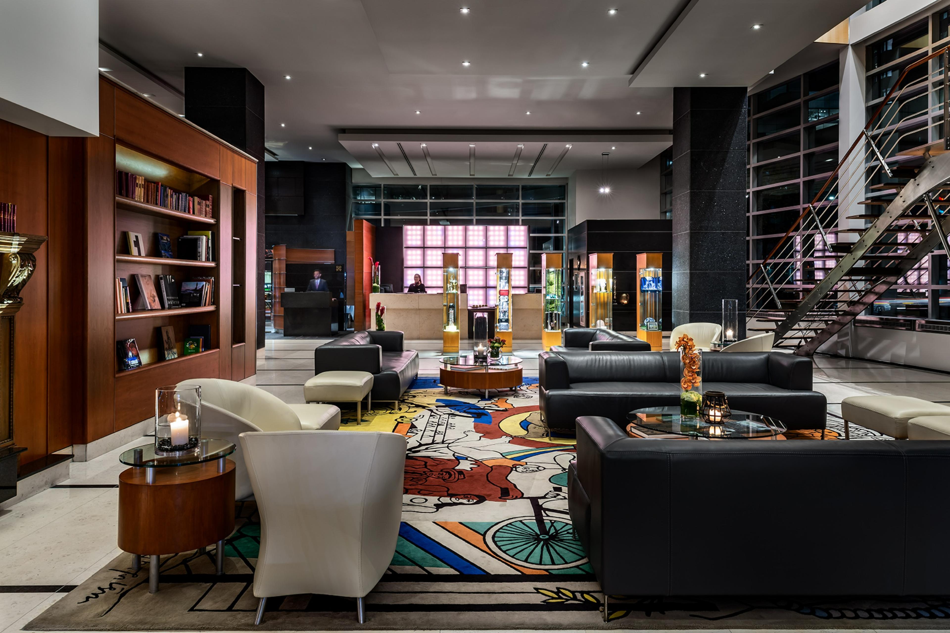
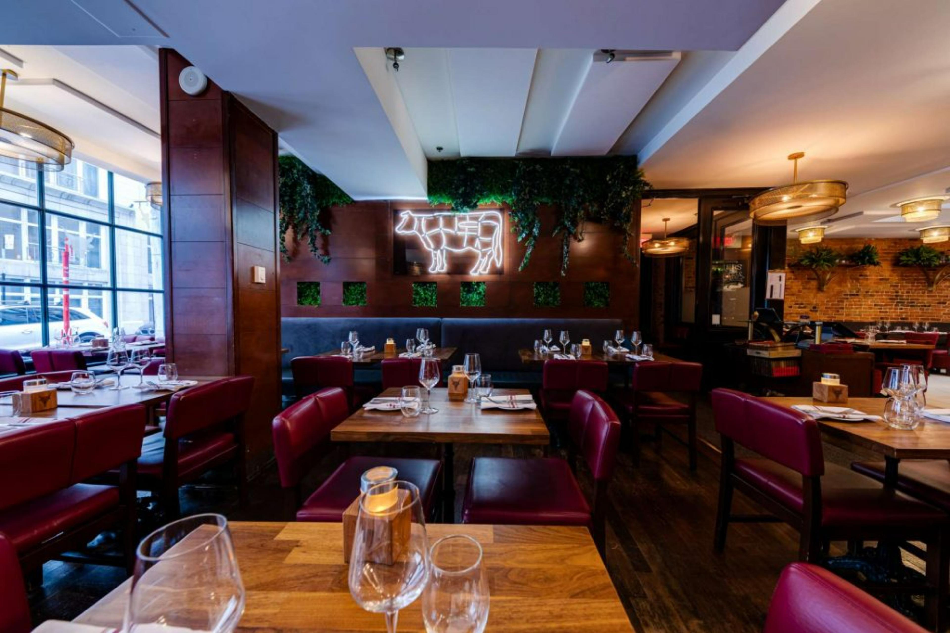
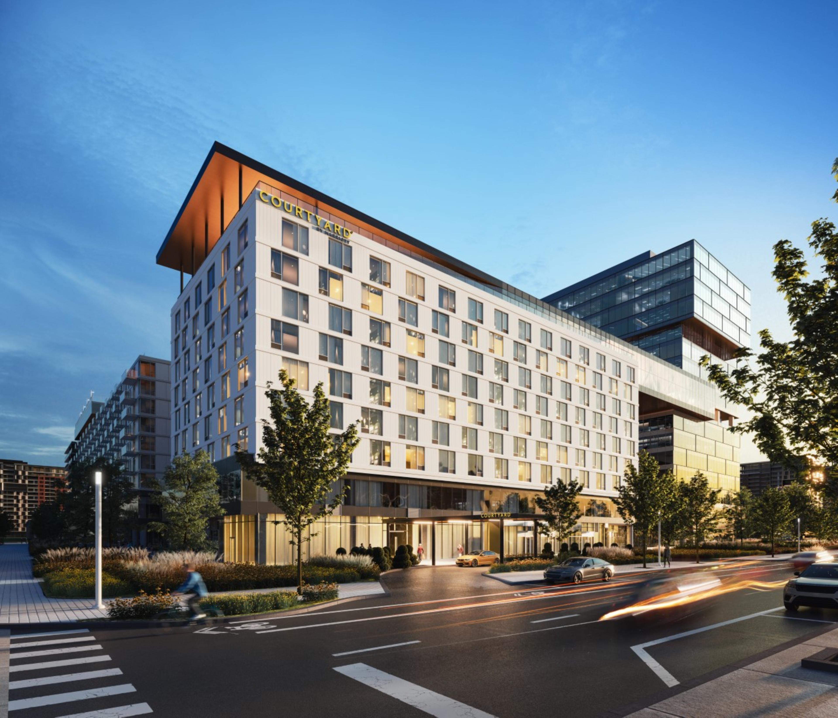
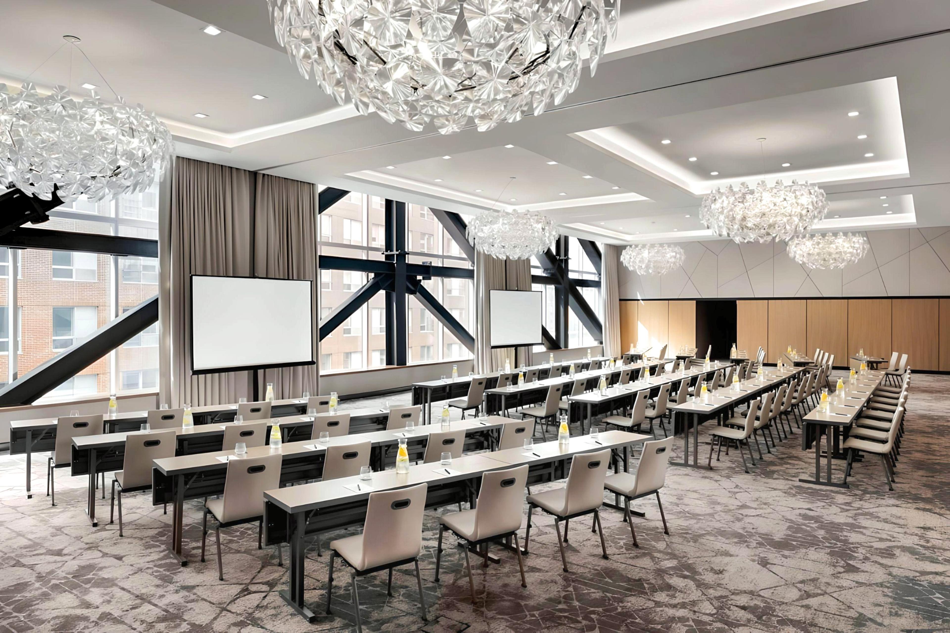
| Spaces | Seated | Standing |
|---|---|---|
| Hémisphère Ballroom | 345 | 345 |
| Hémisphère 1+2 | 235 | 235 |
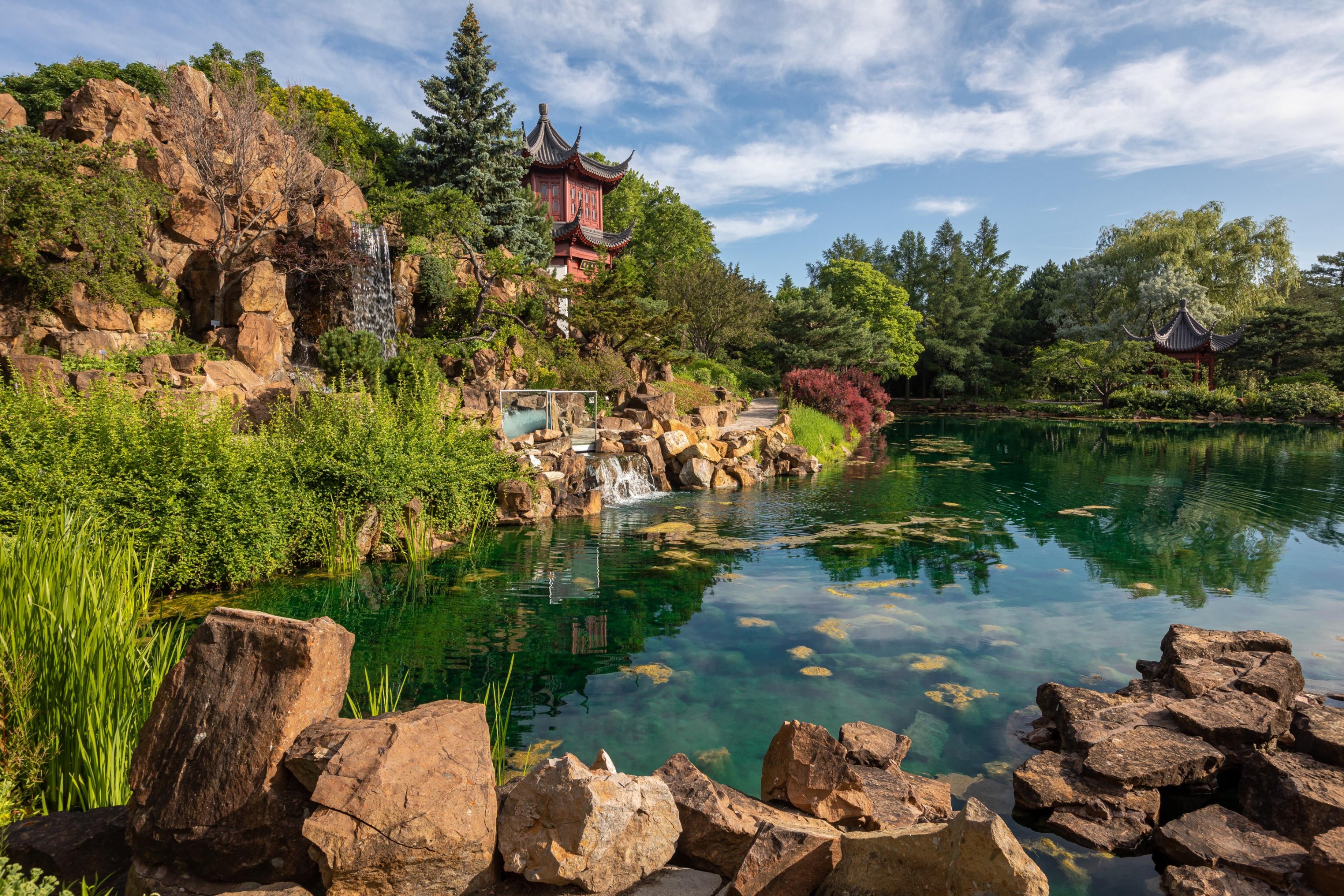
| Spaces | Seated | Standing |
|---|---|---|
| Biodôme - Reception hall | 250 | 350 |
| Biosphere - Reception hall | 80 | 200 |
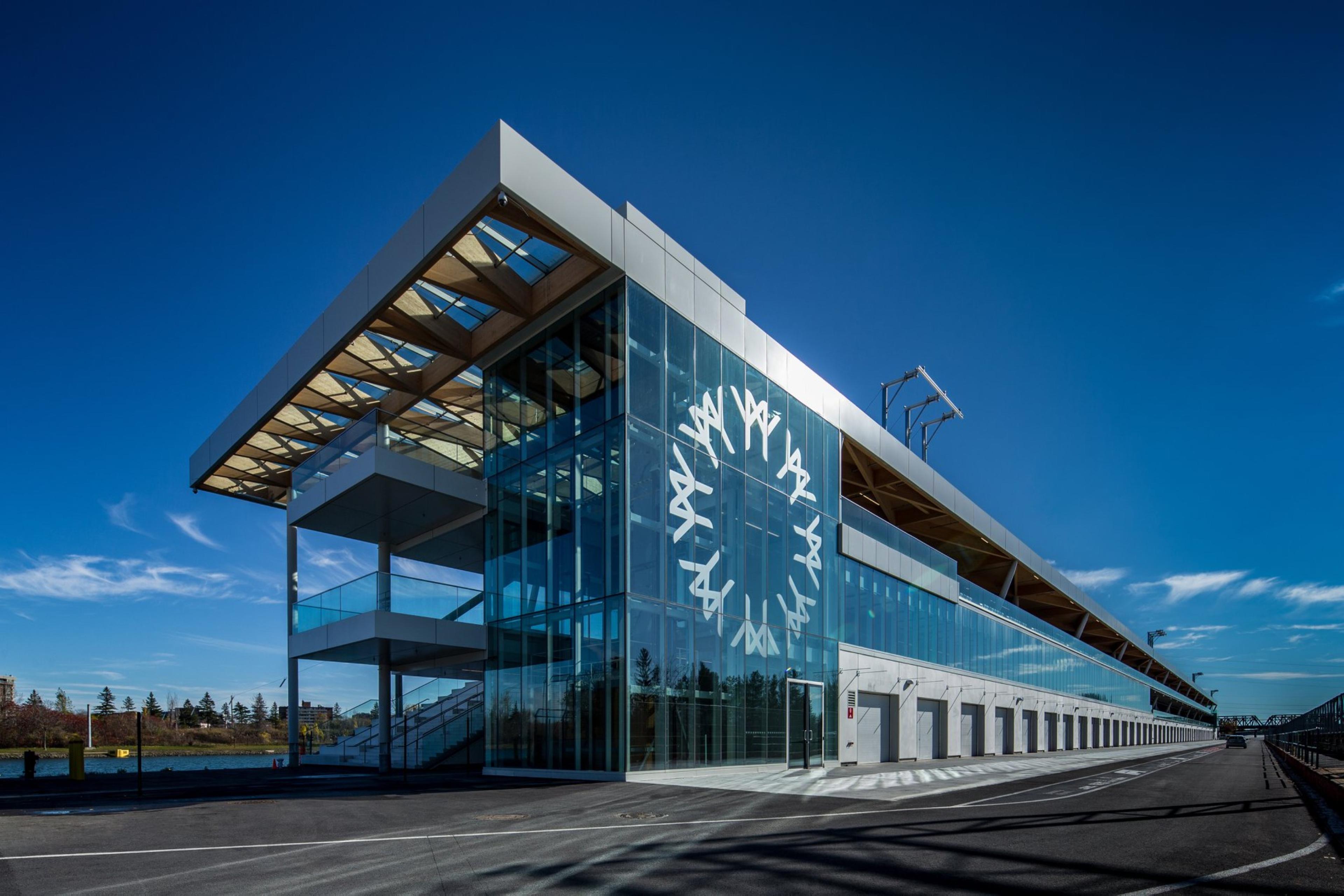
| Spaces | Seated | Standing |
|---|---|---|
| The Tundra | 160 | 250 |
| The Paddock Belvedere | 160 | 300 |
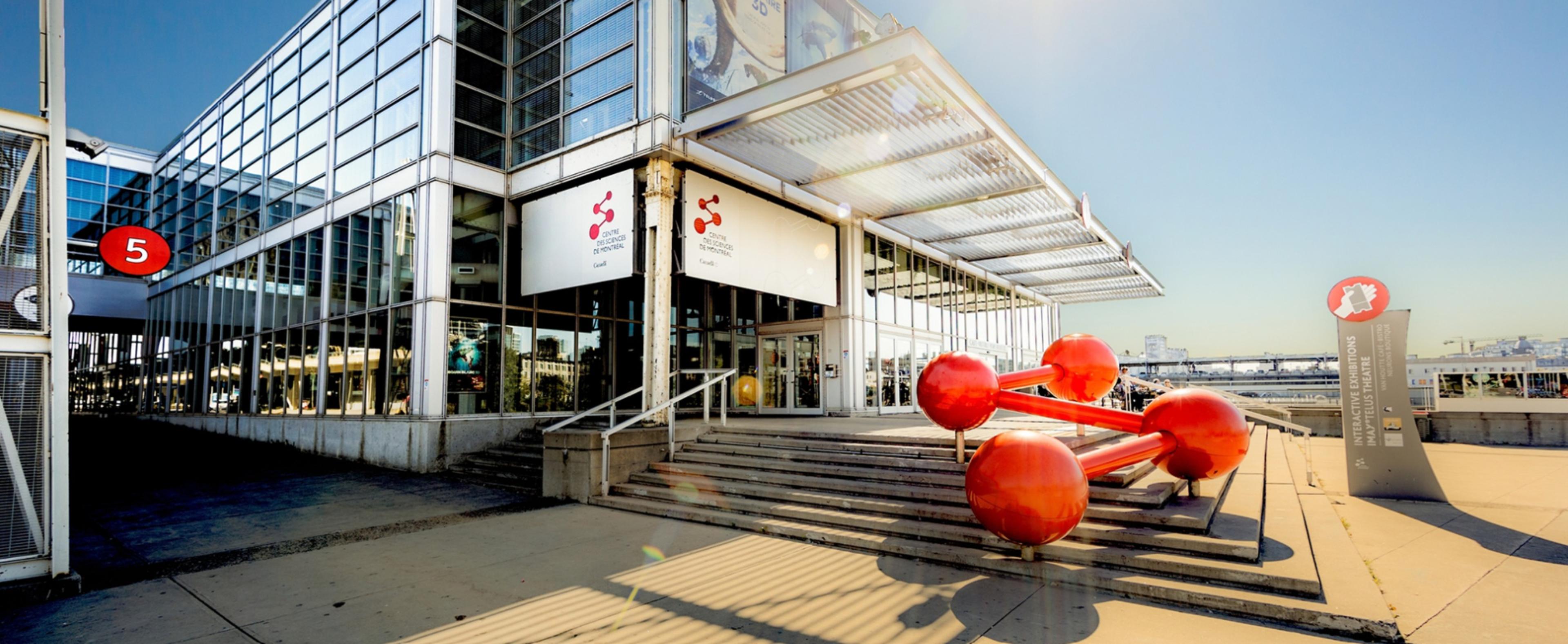
| Spaces | Seated | Standing |
|---|---|---|
| The Belvedere | 550 | 725 |
| The Perspective 235° And It's Passerelle | 904 | 1193 |
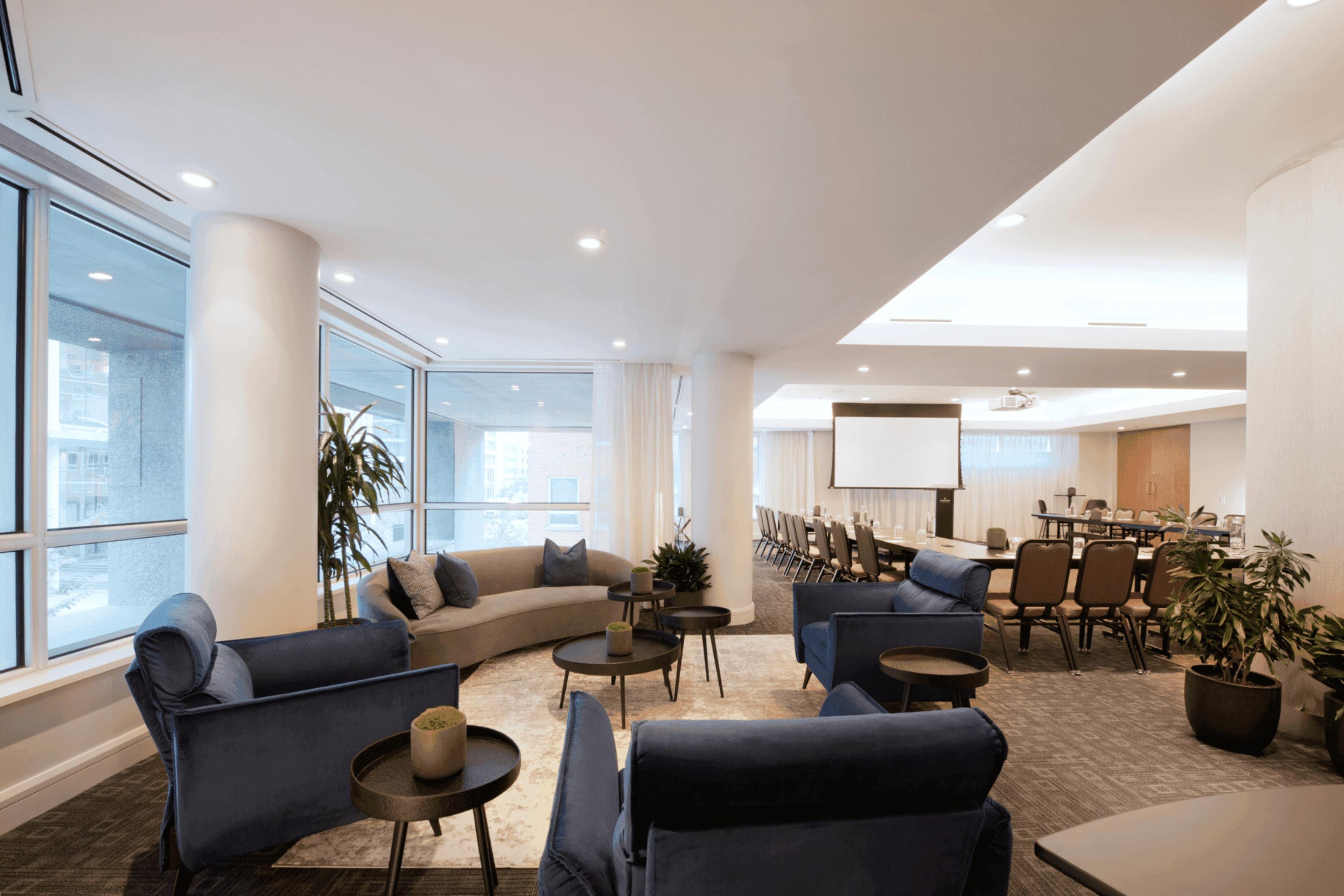
| Spaces | Seated | Standing |
|---|---|---|
| Crescent Lounge | 130 | 150 |
| René-Lévesque Lounge | 90 | 120 |
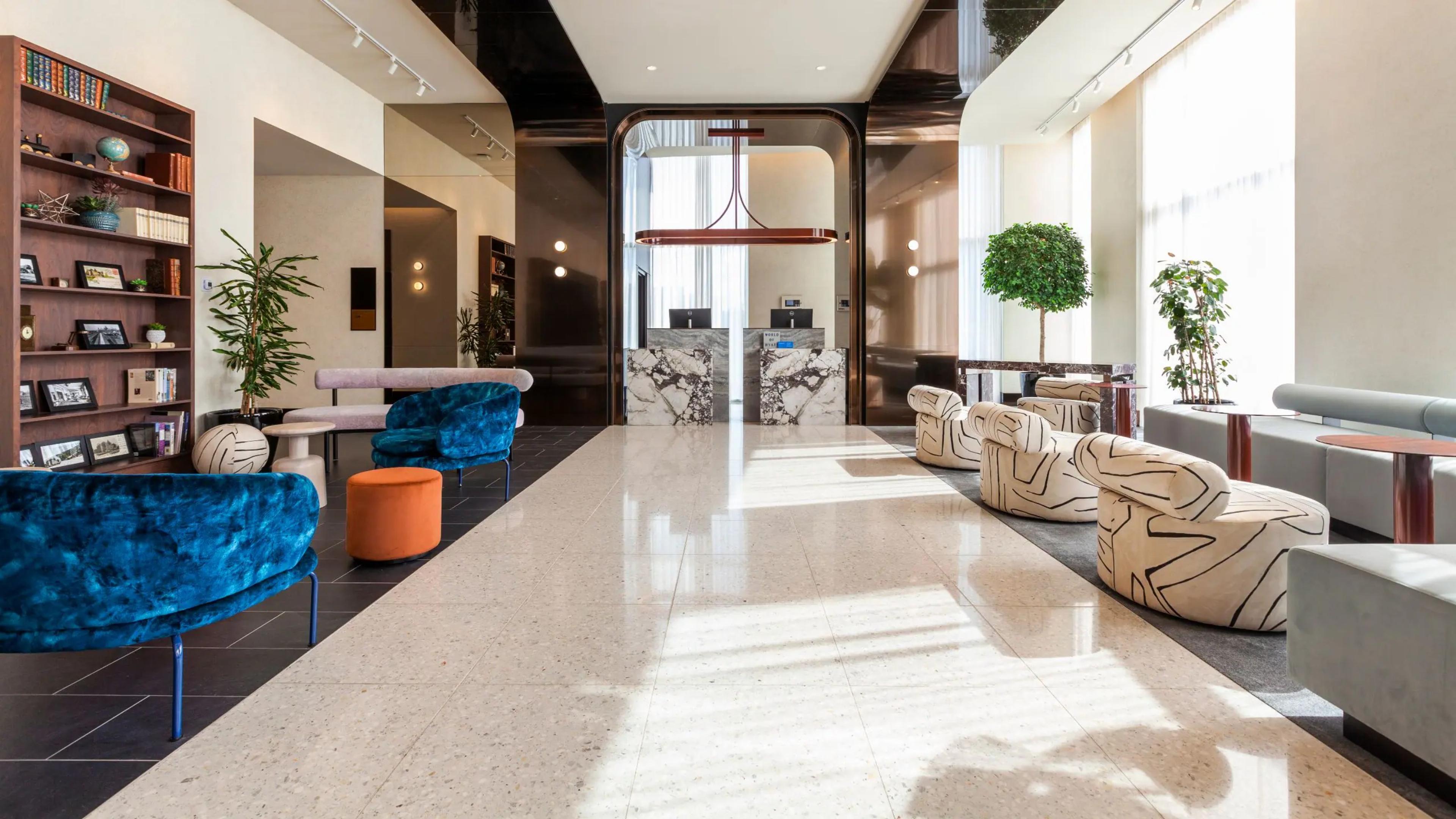
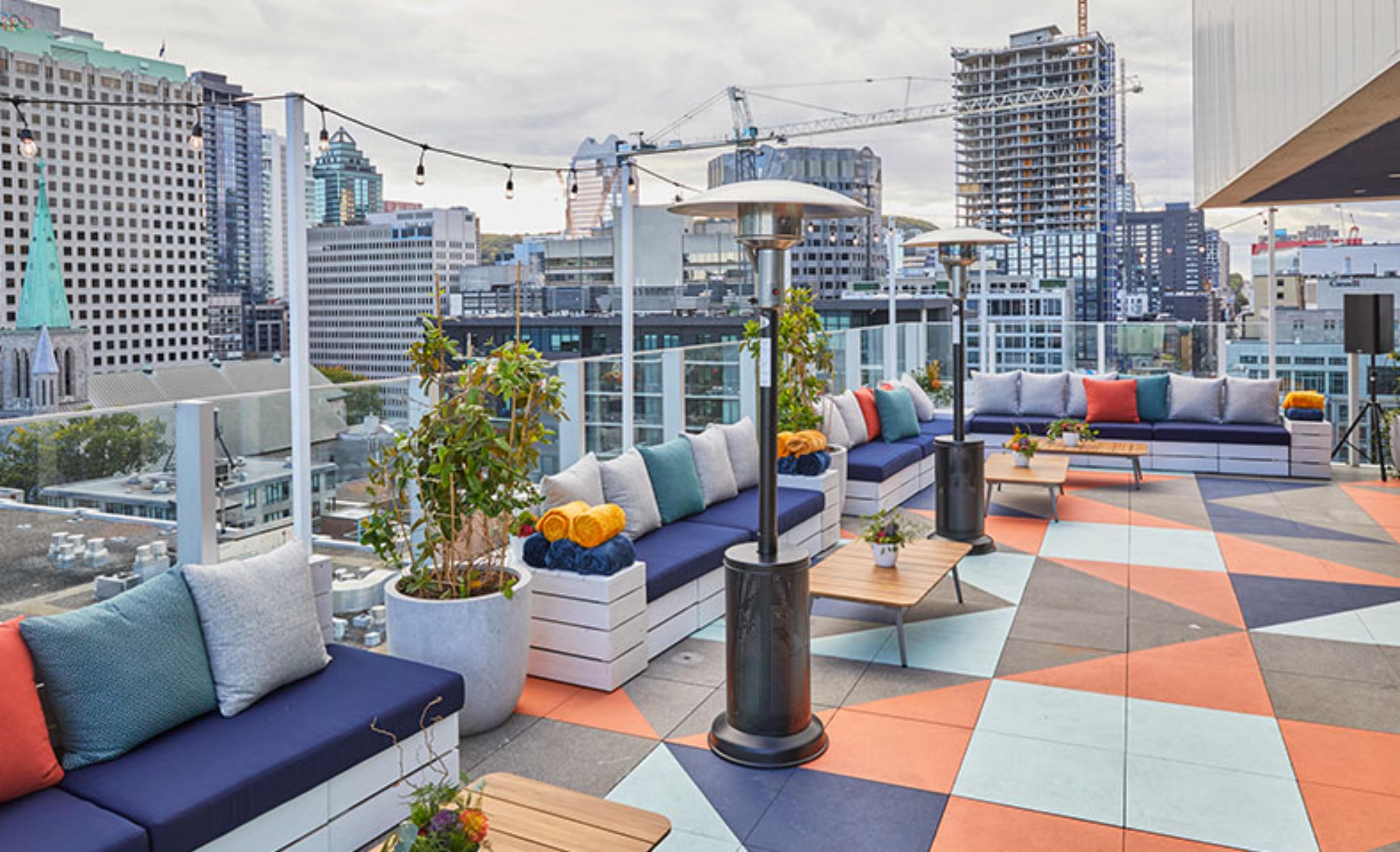
| Spaces | Seated | Standing |
|---|---|---|
| Executive Meeting Center | -- | -- |

| Spaces | Seated | Standing |
|---|---|---|
| U67 Café/Bar Lounge | -- | -- |
