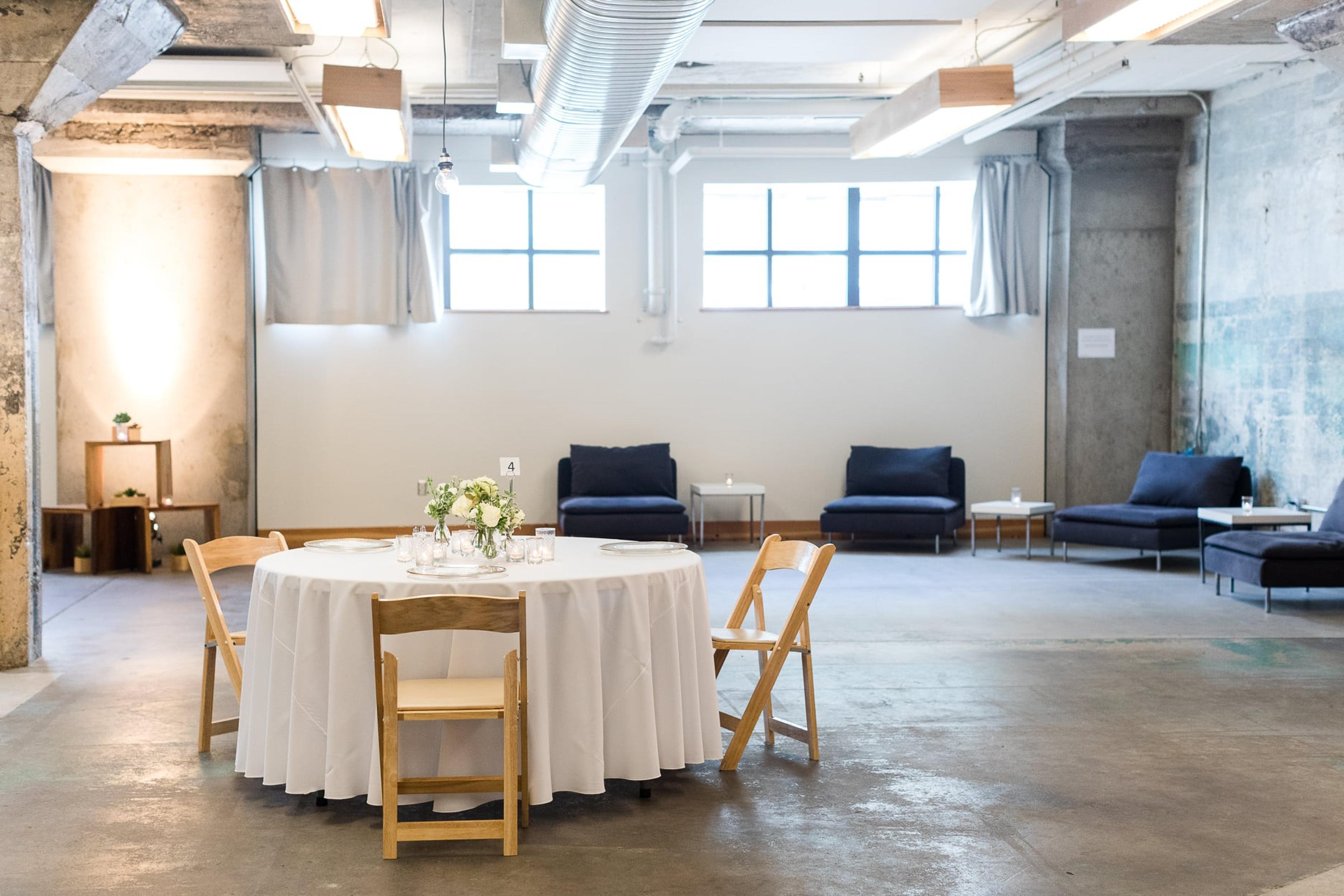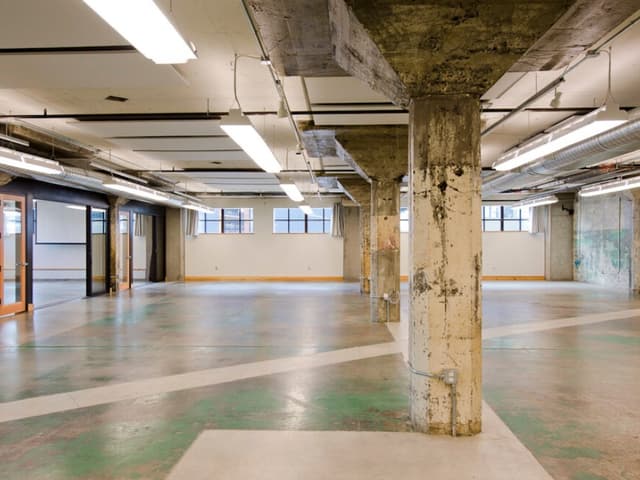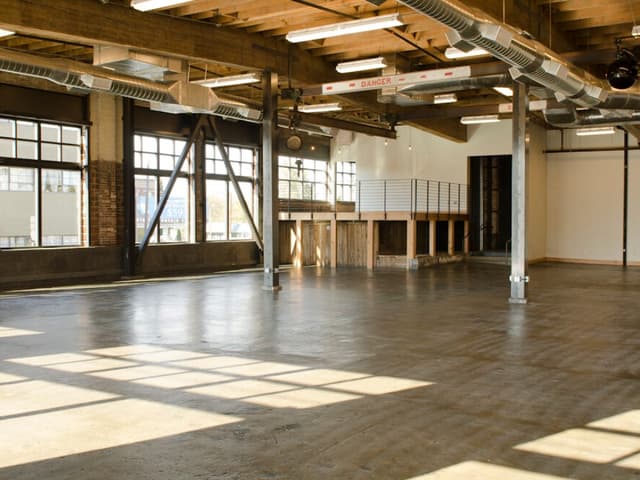
Leftbank Annex

Leftbank Annex
The Leftbank Annex combines a sleek event infrastructure with the raw, industrial elements of a pre-war building.
Number of spaces
Capacity
Food & Beverage
Spaces
About
The Annex totals over 14,000 SF of usable space on two floors. The Greatroom with its soaring, beamed ceilings, large windows, and city views, is an industrial reflection of classic ballroom grandeur. Rental of the Greatroom includes the Mezzanine, Nest, and Greenroom spaces. The Mezzanine, a lounge area perched above the Greatroom, works well for receptions, more intimate gatherings, or for smaller groupings within an event. The Clubroom, a converted machine shop, is an intriguing and intimate space, with architectural columns, cool urban views, and divisible space. Together they offer a versatile and flexible solution for the event planner.
Discussions
Press








Details
Capacity
Food & Beverage
Do you work for Leftbank Annex? Contact us to learn more about who's managing this profile or gain access.



%2F-122.6674221%2C45.5345963%2C13%7D%2F300x300%3Faccess_token%3Dpk.eyJ1IjoibWF0dC12ZW5kcnkiLCJhIjoiY2xlZWZkNTQ1MGdhZTN4bXozZW5mczBvciJ9.Jtl0dnSUADwuD460vcyeyQ)