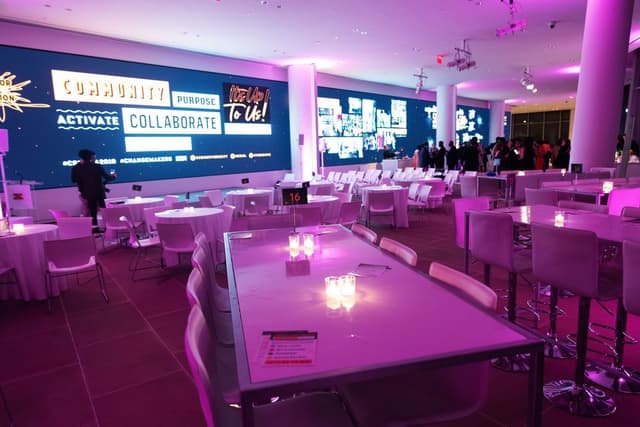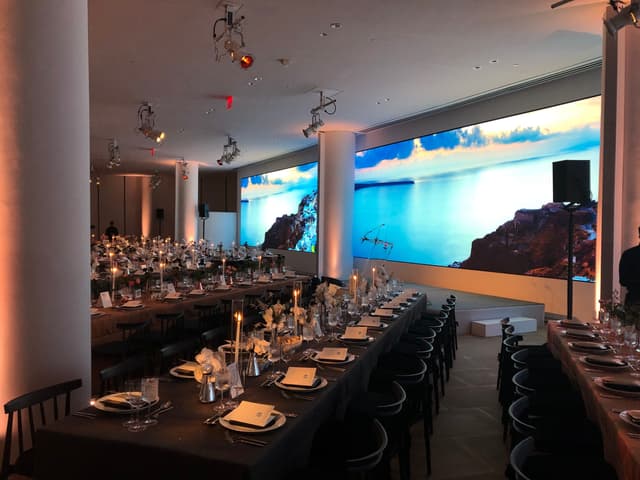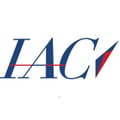
IAC Building

IAC Building
Designed by world-renowned architect Frank Gehry, the Ground Floor Lobby of the IAC HQ is among the newest and most unique event venues in New York City.
Number of spaces
Capacity
Food & Beverage
Technology
Spaces
About
It is a great setting for conferences, product launches, press events, dinners and cocktail receptions. The Ground Floor Lobby offers 8,550 square feet of flexible event space comprised of the East and West Lobbies. The contemporary lobby space is accentuated with floor-to-ceiling windows, custom precast pavers and a staggered row of tilted columns. An elegant maple bench, also designed by Frank Gehry, winds its way around one end of the room. Other amenities of the Ground Floor Lobby include wi-fi, dimmable house lights, Bose sound system, adjustable black out shades, two bay indoor loading dock and catering pantry.
Discussions
Press











Details
Capacity
Food & Beverage
Technology
Previous Events
Previous Collaborators
Do you work for IAC Building? Contact us to learn more about who's managing this profile or gain access.
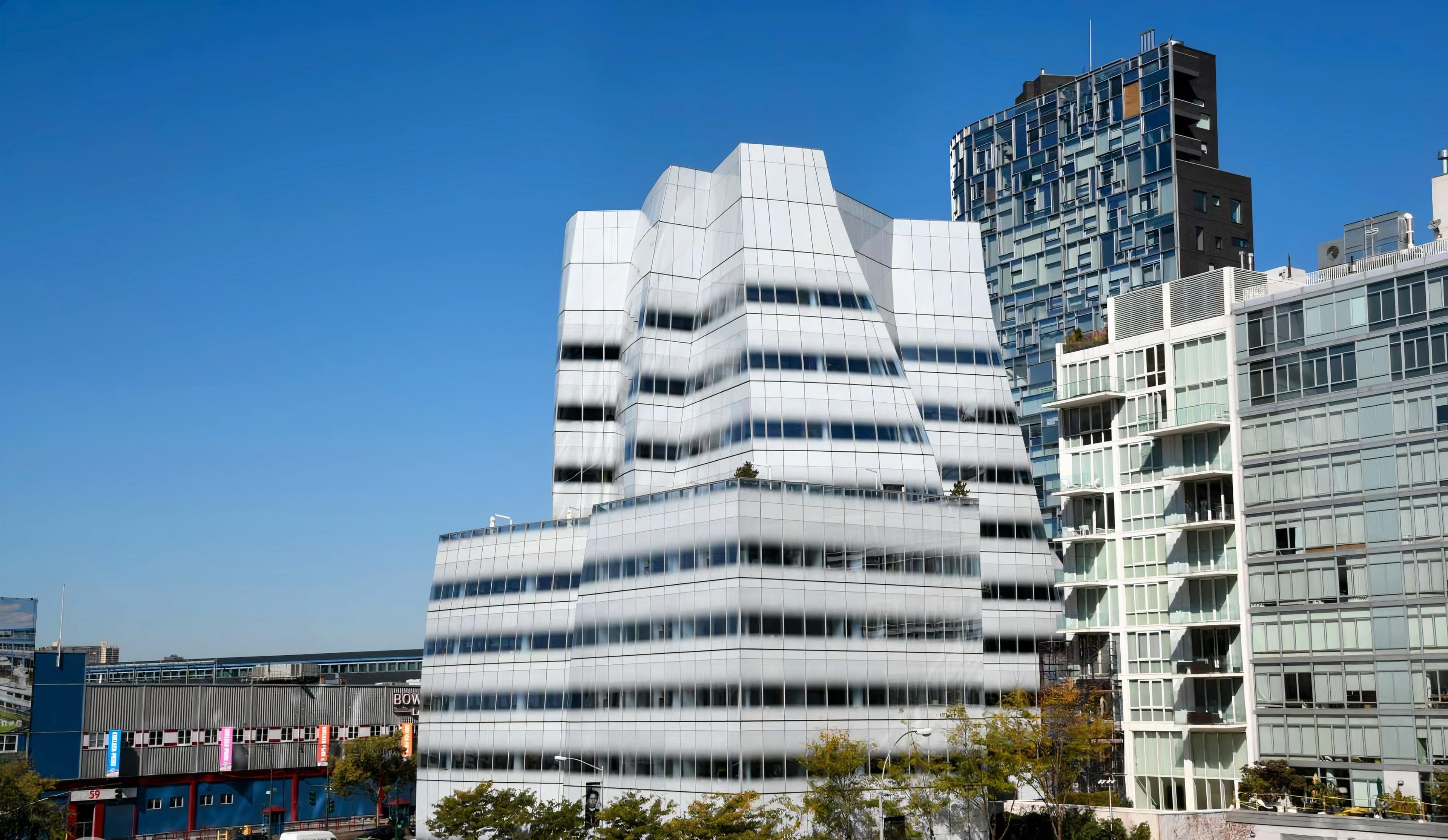
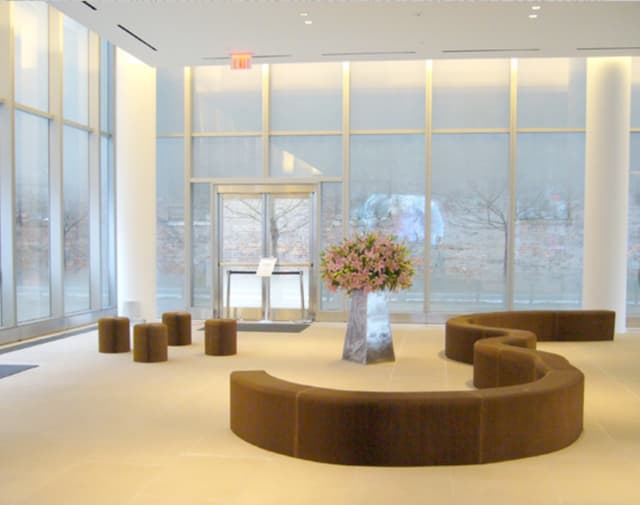
%2F-74.00765670000001%2C40.7455869%2C13%7D%2F300x300%3Faccess_token%3Dpk.eyJ1IjoibWF0dC12ZW5kcnkiLCJhIjoiY2xlZWZkNTQ1MGdhZTN4bXozZW5mczBvciJ9.Jtl0dnSUADwuD460vcyeyQ)
