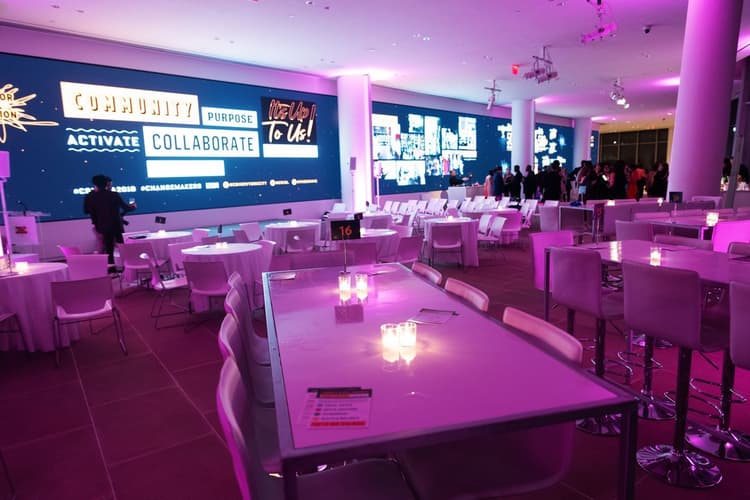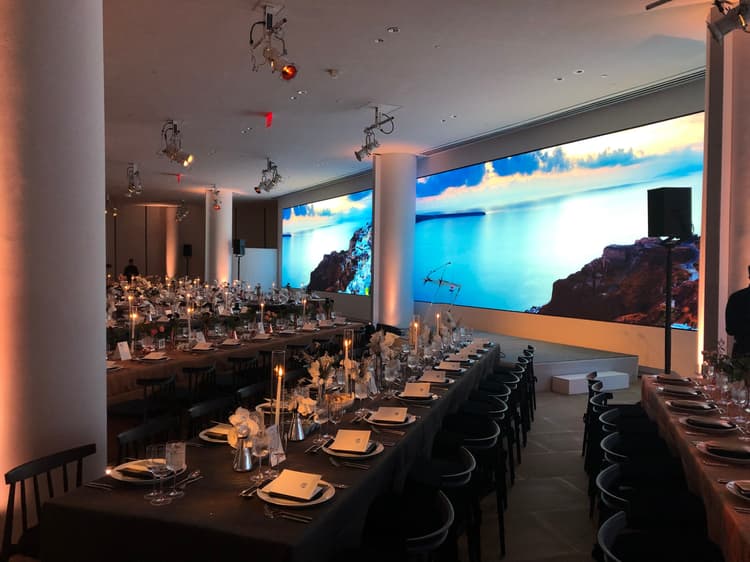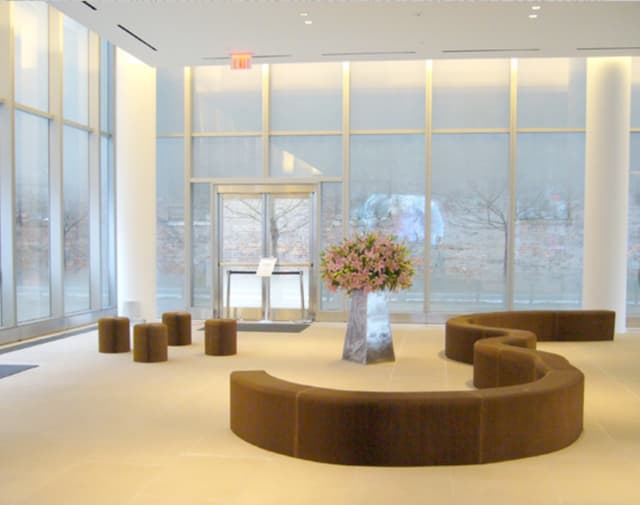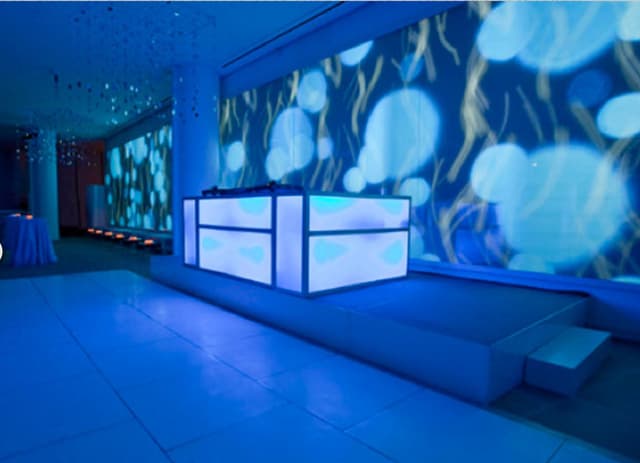The Vendry is now part of Groupize! Read more
IAC Building
IAC Building
IAC HQ Ground Floor Lobby
Address
IAC Building
555 W 18th St New York, NY 10011
%2F-74.00765670000001%2C40.7455869%2C13%7D%2F215x215%3Faccess_token%3Dpk.eyJ1IjoibWF0dC12ZW5kcnkiLCJhIjoiY2xlZWZkNTQ1MGdhZTN4bXozZW5mczBvciJ9.Jtl0dnSUADwuD460vcyeyQ)
Capacity
Seated: 550
Standing: 950
Square Feet: 8,550 ft2
F&B Options
Preferred catering available
Equipment
- A/V Equipment
- Air Conditioning
- Kitchen
- LED Wall
- Lighting Equipment
- Microphones
- Projector & Screen
- Sound System
- TV
Features
- Great Views
- Outdoor Area
- Private Entrance
- Stage
- Street Level Access
Overview
In addition to the 8,550-square-feet of flexible indoor event space, there is an 1,800-square-foot outdoor patio off of the east lobby. The contemporary space is accentuated with floor-to-ceiling windows, custom precast pavers, and a staggered row of tilted columns.
Photos from Previous Events at IAC Building



