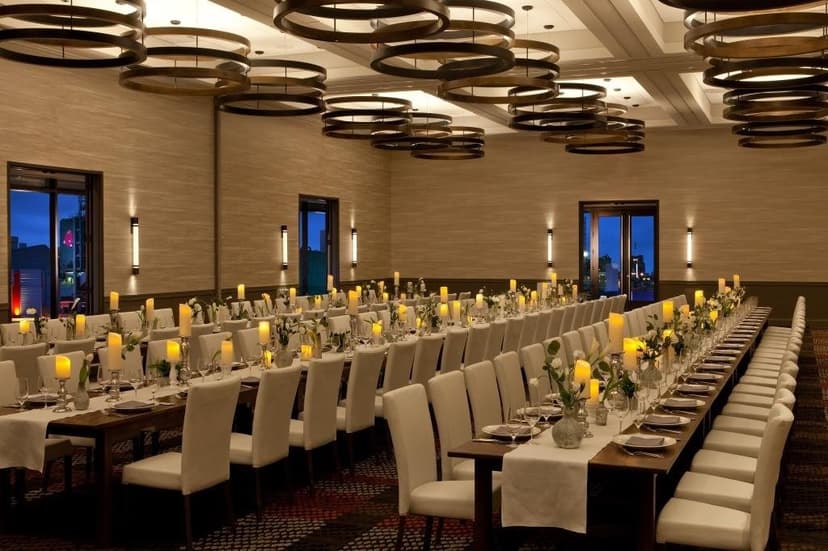The Vendry is now part of Groupize! Read more
Hotel Commonwealth
Hotel Commonwealth
Fenway Ballroom I, II, or III
Address
Hotel Commonwealth
500 Commonwealth Avenue Boston, MA 02215
Capacity
Seated: 90
Standing: 100
Square Feet: 1,065 ft2
Space Length: 27 ft
Space Width: 40 ft
Ceiling Height: 17 ft
F&B Options
In-house catering
Features
- Breakout Rooms
Other Spaces at Hotel Commonwealth
Gallery


Capacities by Room Arrangement
 Theater: Capacity 80
Theater: Capacity 80 Schoolroom: Capacity 50
Schoolroom: Capacity 50 Conference: Capacity 20
Conference: Capacity 20 U-Shape: Capacity 22
U-Shape: Capacity 22 Reception: Capacity 100
Reception: Capacity 100 Banquet: Capacity 90
Banquet: Capacity 90