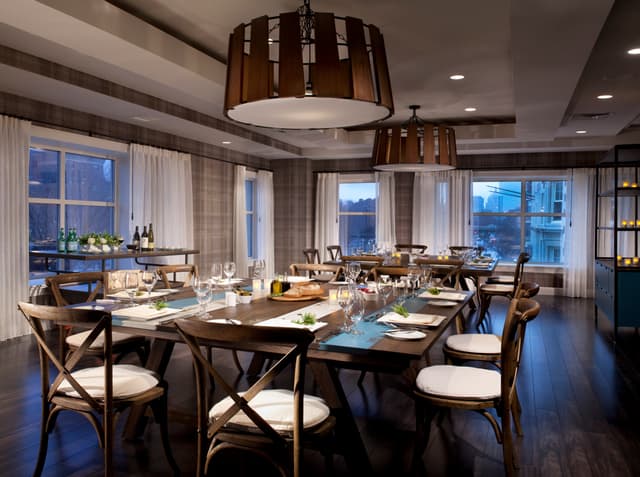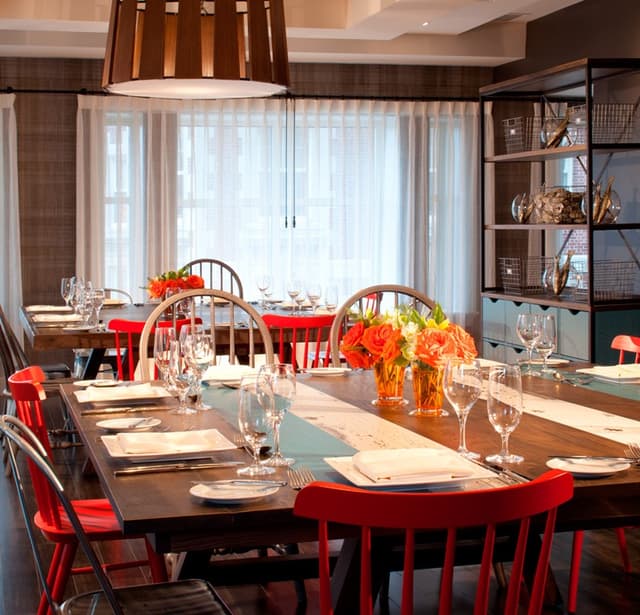The Vendry is now part of Groupize! Read more
Hotel Commonwealth
Hotel Commonwealth
Olmstead Room
Address
Hotel Commonwealth
500 Commonwealth Avenue Boston, MA 02215
%2F-71.0952228%2C42.3486282%2C13%7D%2F215x215%3Faccess_token%3Dpk.eyJ1IjoibWF0dC12ZW5kcnkiLCJhIjoiY2xlZWZkNTQ1MGdhZTN4bXozZW5mczBvciJ9.Jtl0dnSUADwuD460vcyeyQ)
Capacity
Seated: 24
Standing: 40
Square Feet: 589 ft2
F&B Options
In-house catering
Overview
Host your attendees in this natural-light-filled space with large windows offering views of the city. Designed with a cozy fireplace and modern audio-visual capabilities, the Olmstead Room creates a warm atmosphere whether for business or pleasure.

