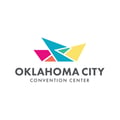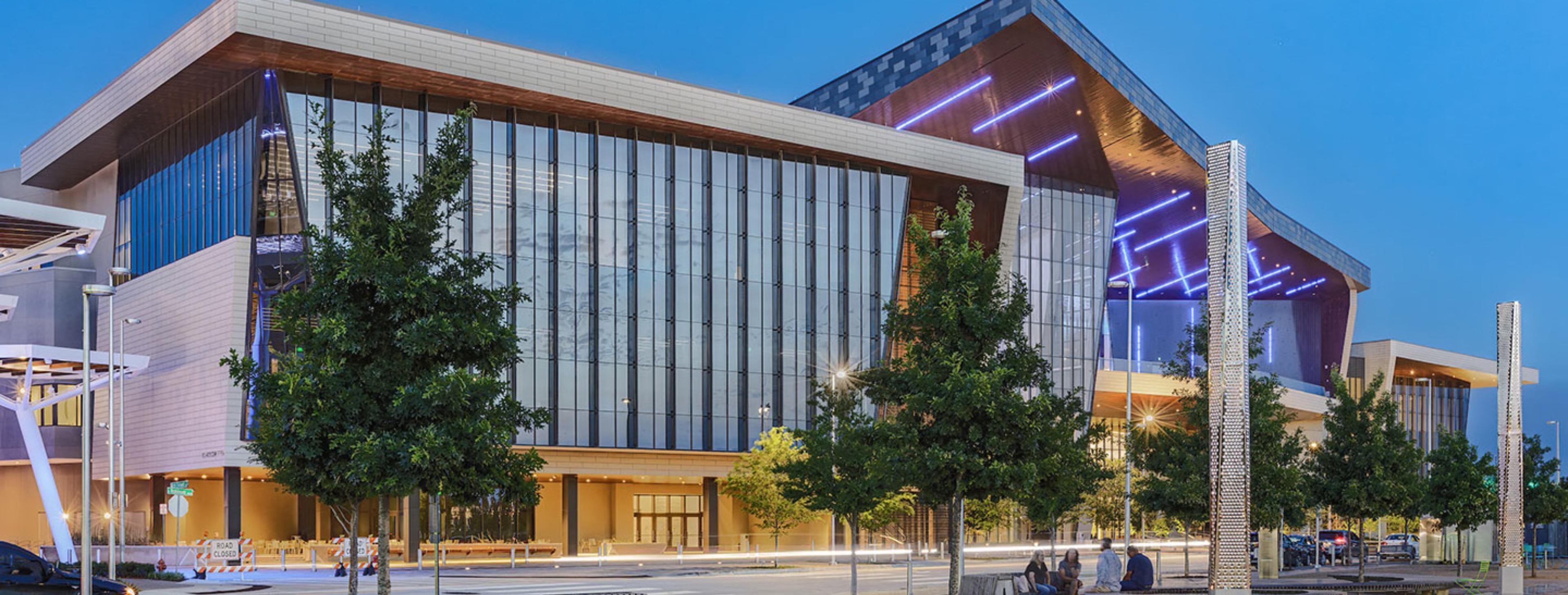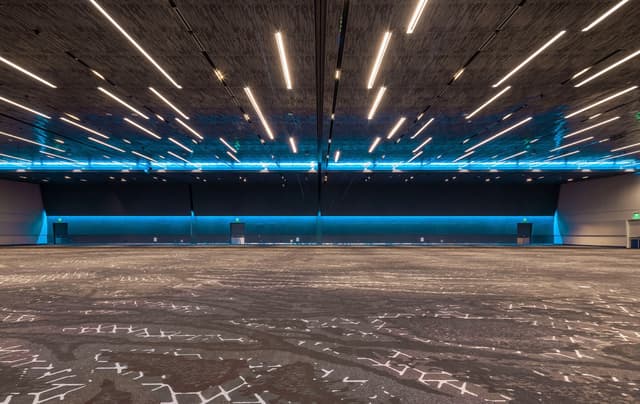
Oklahoma City Convention Center

Oklahoma City Convention Center
Venue Type
The stunning new Oklahoma City Convention Center is a $288 million publicly funded project that opened in January 2021. The state-of-the-art building is located east of Scissortail Park along Robinson Blvd.
Number of spaces
Food & Beverage
Technology
Spaces
About
This center is 500,000 square feet and includes a 200,730 square foot exhibit hall, which is divisible into four halls. The 29,874 sq. ft. ballroom has 5,000 sq. ft pre-function space and a terrace overlooking Scissortail Park. There are 27 meeting rooms and nearly 45,000 sq. ft. of meeting space that includes a 9,726 square foot Junior Ballroom. The Convention Center’s design was heavily influenced by its relationship to the surrounding environment. Level 1 relates to the warm earth, Level 2 connects to the horizon line, and Level 3 takes cues from the colorful Oklahoma Sky. The strategic use of color and materiality supported this concept throughout the interior design. Narduli’s “Virtual Sky” will grace the glass atriums facing Scissortail Park across the street. The artwork evokes Oklahoma’s beautiful skies and the state’s links to aviation history. Slender, sleek titanium tubes, suspended by aircraft cables in each of the two multi-story atriums. will capture the gleaming lights. The gleaming forms will capture the natural light pouring in from the downtown skyline.
Discussions
Details
Year Established
Vibe
Food & Beverage
Technology
Do you work for Oklahoma City Convention Center? Contact us to learn more about who's managing this profile or gain access.


%2F-97.5150166%2C35.46051399999999%2C13%7D%2F300x300%3Faccess_token%3Dpk.eyJ1IjoibWF0dC12ZW5kcnkiLCJhIjoiY2xlZWZkNTQ1MGdhZTN4bXozZW5mczBvciJ9.Jtl0dnSUADwuD460vcyeyQ)