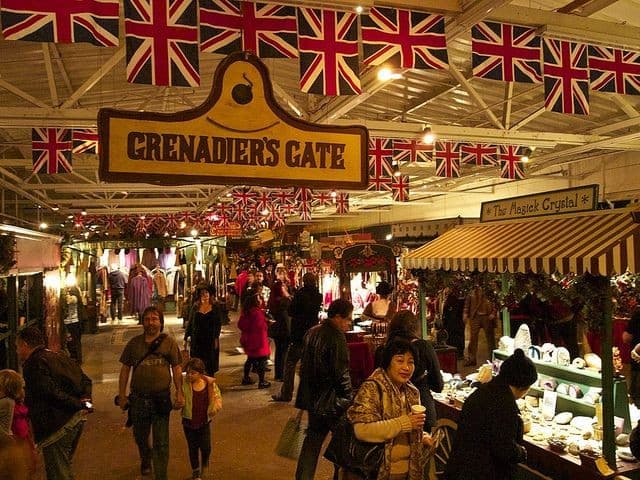Exhibit Buildings 1 and 2
Located In: Cow Palace
Cow Palace
Overview
Exhibit Buildings 1 and 2 are located behind the Main Building on a lower Level. They can be accessed through the Main Building, down side ramps, or through a dedicated Gate off Geneva Ave. Each Exhibit building is divided into 3 bays approximately 20,000 square feet each. The Bays ( A-F ) all offer clear unobstructed floor space and can be used in combination with other bays or separately. Complete Restroom facilities are available in Building #1, Bay C and in Building #2, Bay F.0 The Breezeway connecting the 2 exhibit buildings can provide an additional 9,000 square feet of exhibit space. The breezeway provides access to all 6 bays. Outside the Breezeway between the Main Building and Lower Exhibit Halls is a concession stand and kitchen maintained by our concessionaire.
%2F-122.4188589%2C37.7064875%2C13%7D%2F215x215%3Faccess_token%3Dpk.eyJ1IjoibWF0dC12ZW5kcnkiLCJhIjoiY2xlZWZkNTQ1MGdhZTN4bXozZW5mczBvciJ9.Jtl0dnSUADwuD460vcyeyQ)
