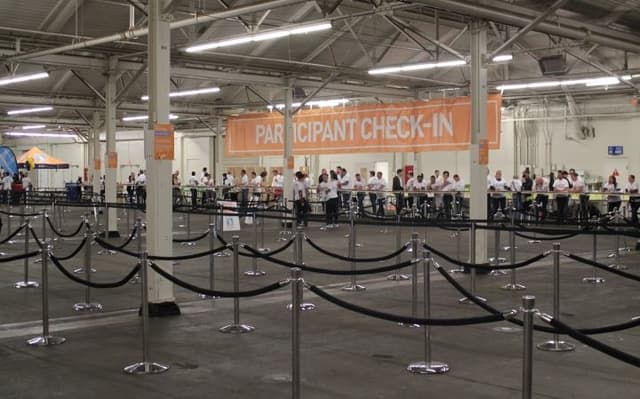North and South Halls
Located In: Cow Palace
Cow Palace
Cow Palace
North and South Halls
Address
2600 Geneva Avenue Daly City, CA 94014
%2F-122.4188589%2C37.7064875%2C13%7D%2F215x215%3Faccess_token%3Dpk.eyJ1IjoibWF0dC12ZW5kcnkiLCJhIjoiY2xlZWZkNTQ1MGdhZTN4bXozZW5mczBvciJ9.Jtl0dnSUADwuD460vcyeyQ)
Capacity
Square Feet: 48,000 ft2
Overview
The North and South Halls are similar in construction and services. They are both aproximately 48,000 square feet seperated into bays by pillars 40 feet apart East/West and 20 feet apart North/South. The halls are aproximately 345 feet in length by 140 feet wide. The ceiling height is 14 feet to the lighting, with vaulted ceilings. Equipment can be brought into the halls through 2 rollup doors in each hall, the rollup doors are aproximately 12 feet 6 inches tall and 14 feet wide. The South hall is lit by high efficency LED lighting running the length and width of both building, North Hall is lit by flourcent . The halls can be used as independent spaces, or are attached to the main building via 3, 12 foot wide by 13 foot tall slidding doors.
