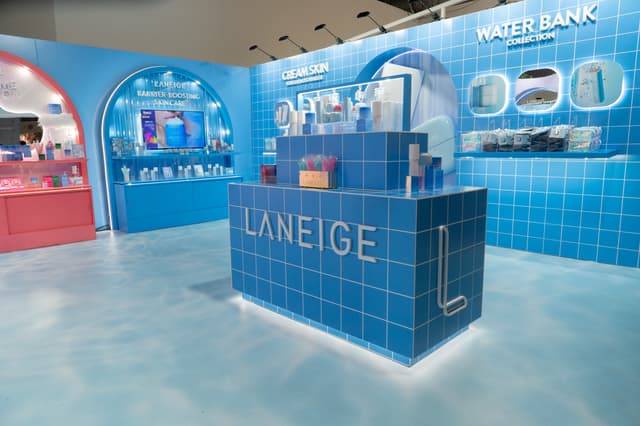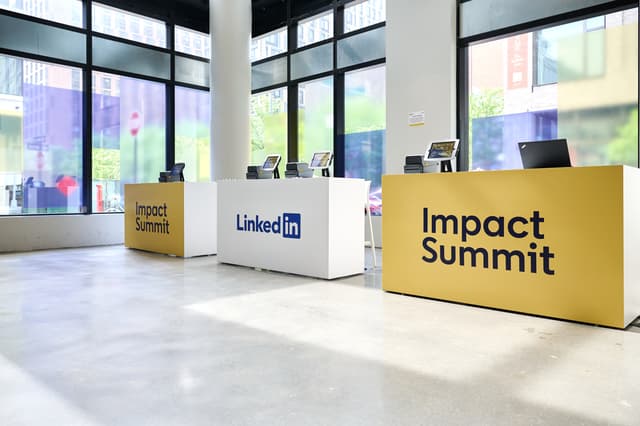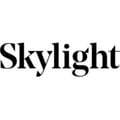
Skylight at Essex Crossing

Skylight at Essex Crossing
Skylight at Essex Crossing is a gallery-like gem in the vibrant Lower East Side, with three levels of activation space that balance modern and industrial character – a distinctly Downtown New York space.
Number of spaces
Capacity
Food & Beverage
Technology
Spaces
About
As New York City's most timeless neighborhood, the location is a premier destination for culture, nightlife, culinary adventures, and more. The Lower East Side is the epitome of New York City's authenticity, with over a century of rich history, where the world's sartorial and culinary trends are born.
Discussions
Press









Details
Year Established
Year Renovated
Vibe
Capacity
Event Space
Features
Food & Beverage
Technology
Union Labor
Transportation
Subway lines: - J, M, Z lines to Essex Street - F line to Delancey Street Parking garages: - Delancey and Essex Street Municipal Parking Garage - iPark on Allen St - Clinton Grand Parking on E Broadway Event Clients can file directly with the Street Activity Permit Office for standard curb lane and sidewalk permits, but for complex, large-scale activations or major permitting requests we happily recommend the team at Winick Production for additional support: winickproduction@cs.com.
Furniture
All vendors are welcome.
Availability
Available for bookings now.
Noise Restrictions
The venue is located in a mixed use development including businesses and residential apartments. As such Client & Vendors must comply with volume limitations and directives given by Skylight. Sound checks will be conducted at a time mutually agreed upon between the vendor and Skylight. No vendor or client shall cause excessive and unnecessary noise or vibrations. An Amplified Sound Permit is required for any exterior speakers or exterior facing source of noise.
Load In
The venue has a three-bay loading dock located on Suffolk Street with a freight elevator that operates to the Gallery level for load-in.
Guest Access
The venue has two guest entrances, both of which are ADA compliant: - 198 Broome Street (The Landing is a 1,350 sq ft lobby area located at this entrance -- perfect for guest registration and branding). - 135 Delancey Street (This entrance opens directly to the Gallery level by staircase and elevator.)
Storage
The Studios and Production Rooms are gallery-level, enclosed, raw spaces perfect for production rooms, catering, back-of-house needs, and storage. Five spaces varying in size from 990 to 3,450 sq ft.
Cleaning and Trash Removal
Onsite Cleaning Services Vendor: Valbran Waste Removal Vendor: M&M Waste Management Custom quotes available by event needs.
Permits and Insurance
Temporary Place of Assembly Permits shall be filed through required partner Sync Architecture. Insurance requirement available upon request.
Discounts for Nonprofits
We offer a 20% discount on venue fees for non-profit organizations.
Previous Events
Previous Collaborators
Fabrication
Experiential Agency
Fabrication
Experiential Agency
Do you work for Skylight at Essex Crossing? Contact us to learn more about who's managing this profile or gain access.
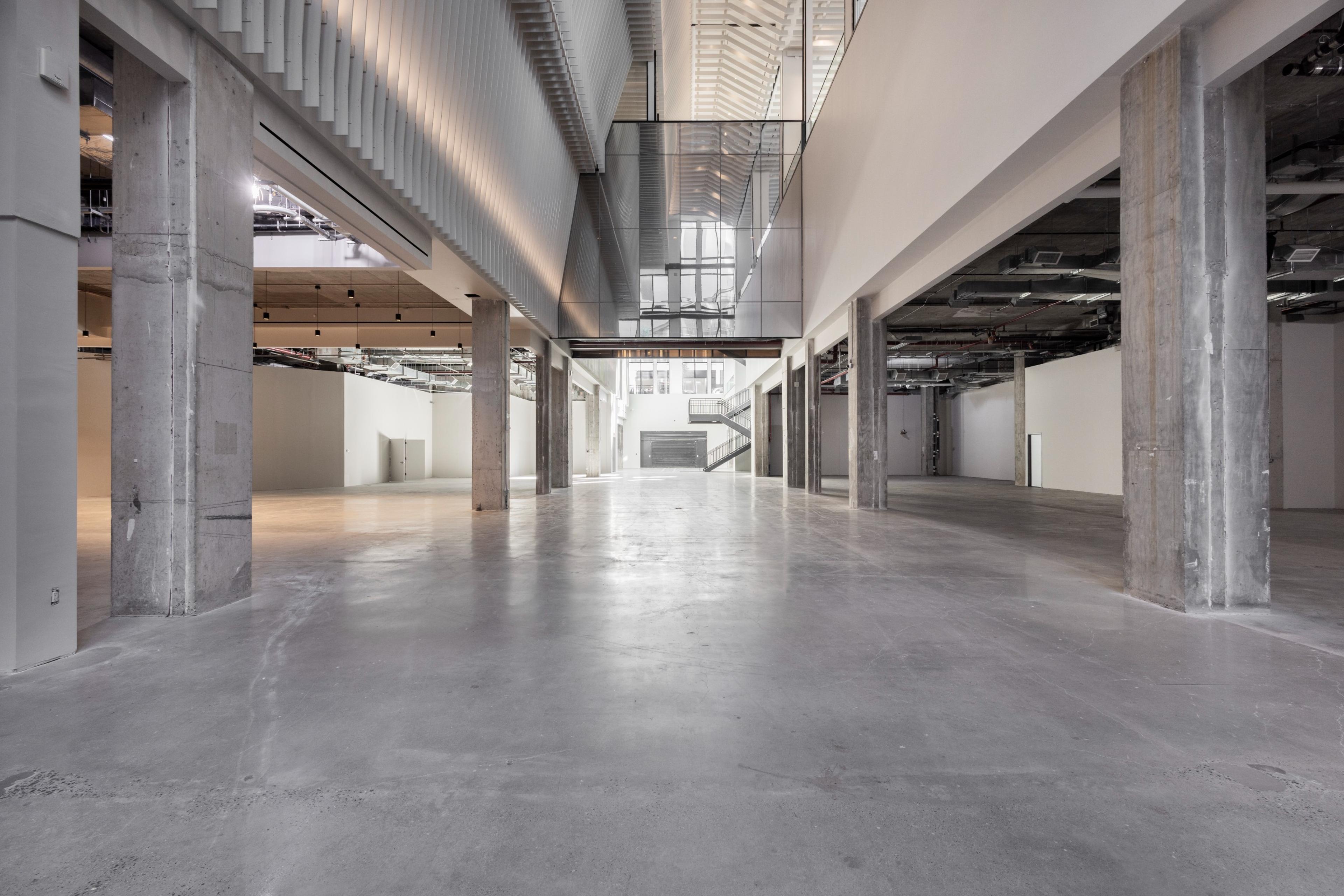
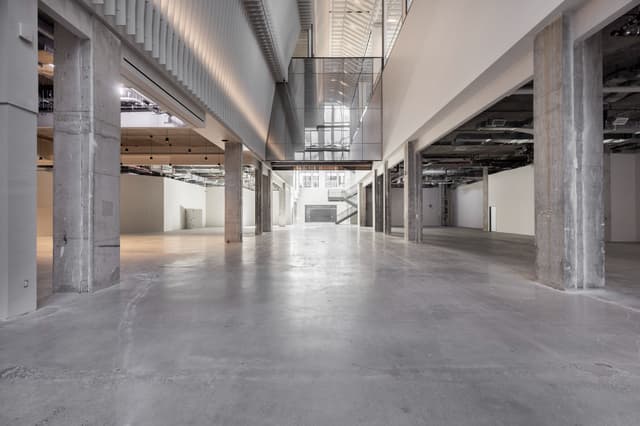
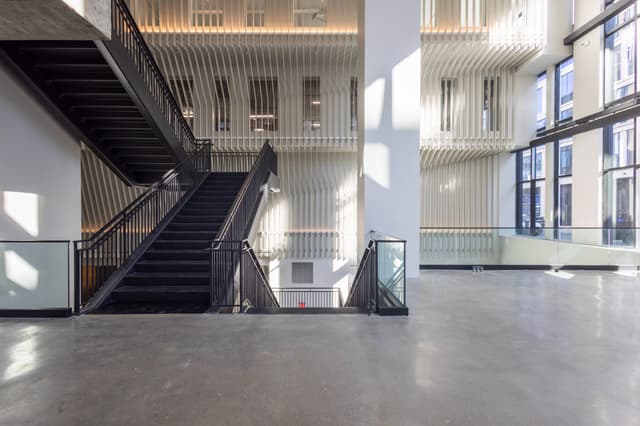
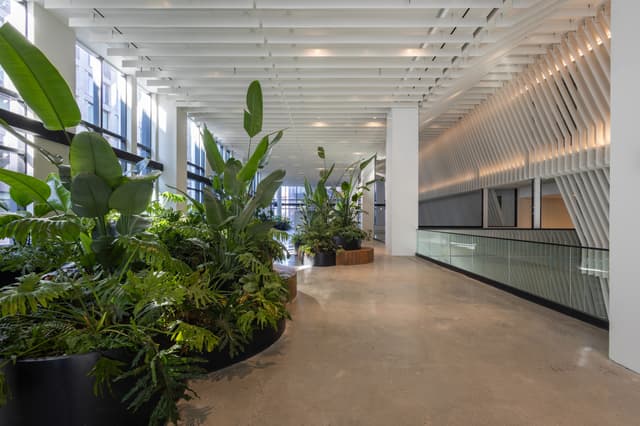
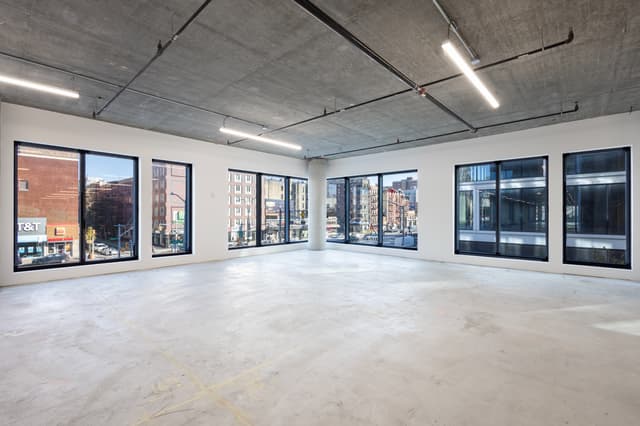
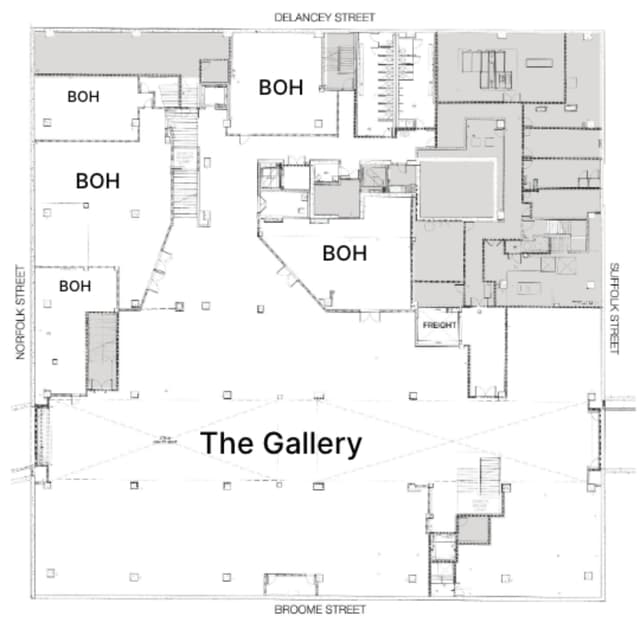
%2F-73.9872182%2C40.71735169999999%2C13%7D%2F300x300%3Faccess_token%3Dpk.eyJ1IjoibWF0dC12ZW5kcnkiLCJhIjoiY2xlZWZkNTQ1MGdhZTN4bXozZW5mczBvciJ9.Jtl0dnSUADwuD460vcyeyQ)
