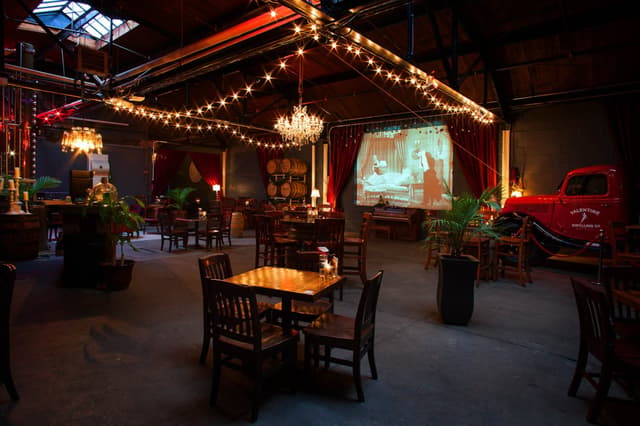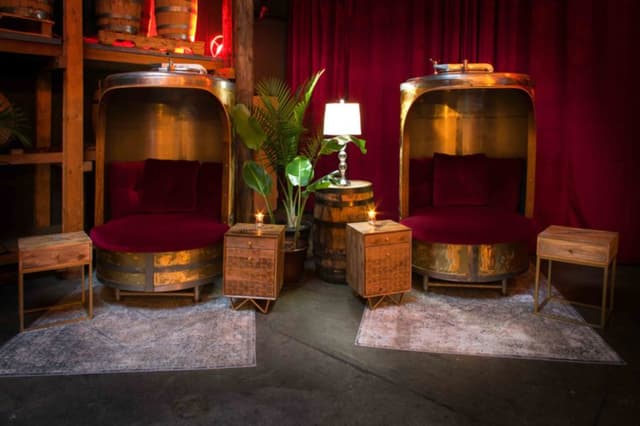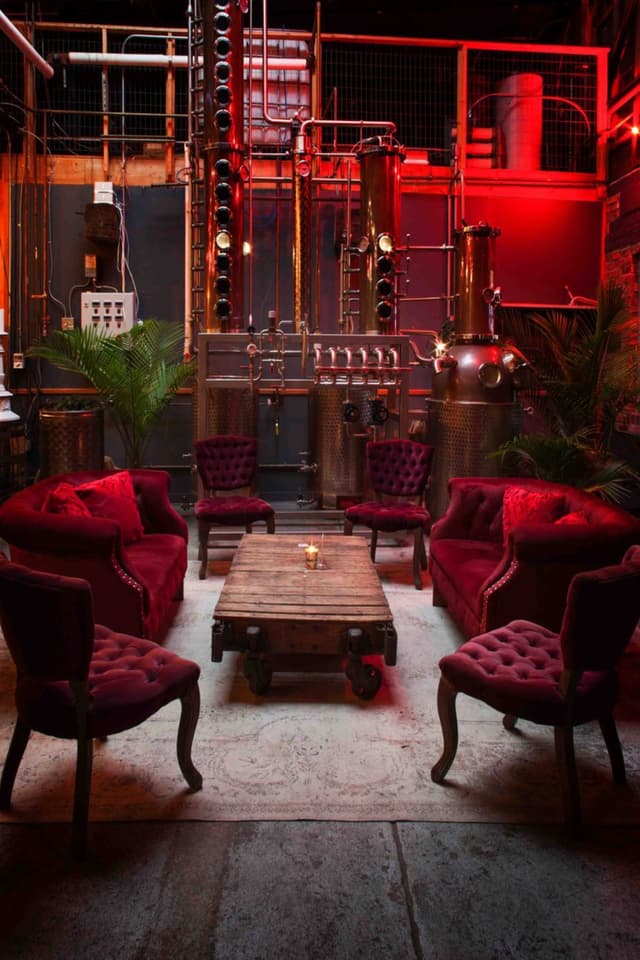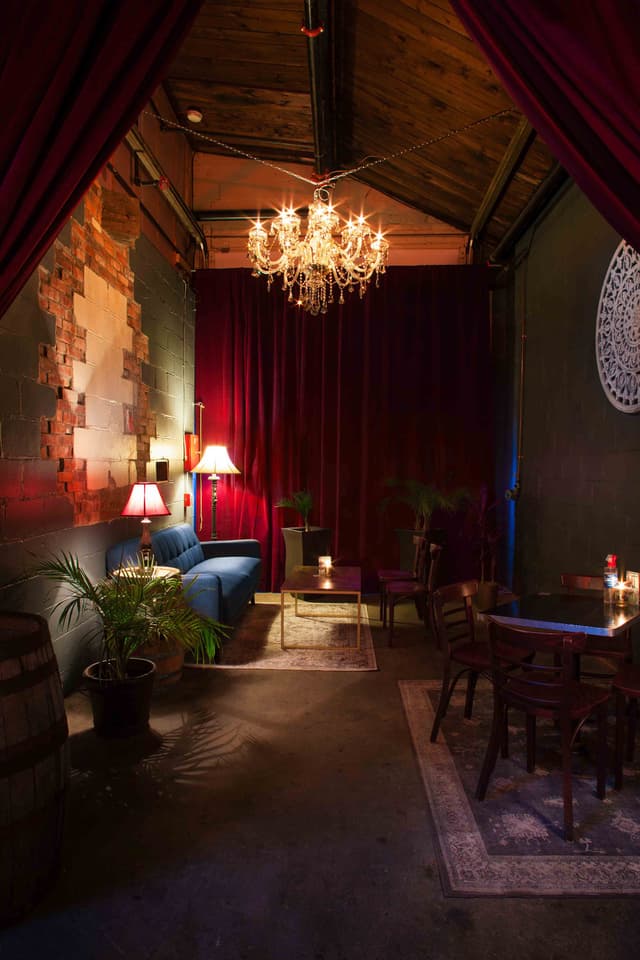Valentine Distilling Co.-Cocktail Lounge
Valentine Distilling Co.-Cocktail Lounge
Main Lounge Area
Address
Valentine Distilling Co.-Cocktail Lounge
161 Vester Avenue Ferndale, MI 48220
%2F-83.133613%2C42.4617634%2C13%7D%2F215x215%3Faccess_token%3Dpk.eyJ1IjoibWF0dC12ZW5kcnkiLCJhIjoiY2xlZWZkNTQ1MGdhZTN4bXozZW5mczBvciJ9.Jtl0dnSUADwuD460vcyeyQ)
Capacity
Seated: 100
Standing: 120
Square Feet: 1,500 ft2
Space Length: 52 ft
Space Width: 30 ft
Ceiling Height: 15 ft
F&B Options
All catering welcome
Equipment
- A/V Equipment
- Air Conditioning
- Heating
- Bar
- Projector & Screen
- Sound System
- Microphones
Features
- Street Level Access
- ADA Compliant
Frequent Uses
- Meetings
- Private Dining
Overview
We offer rental of our main room, 3/4 of the main room (non-private), as well as the entire facility which includes the front lounge, main room, and patio (weather permitting).



