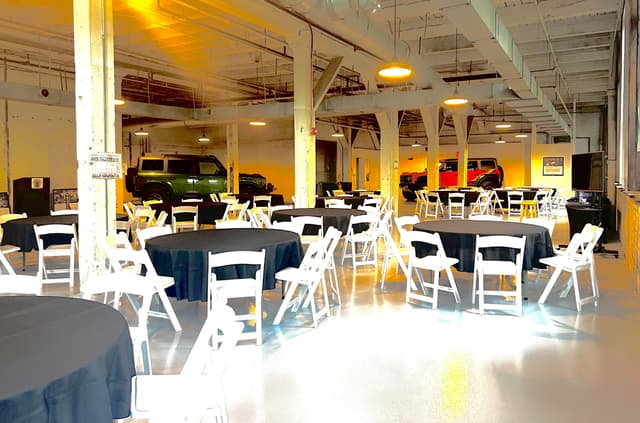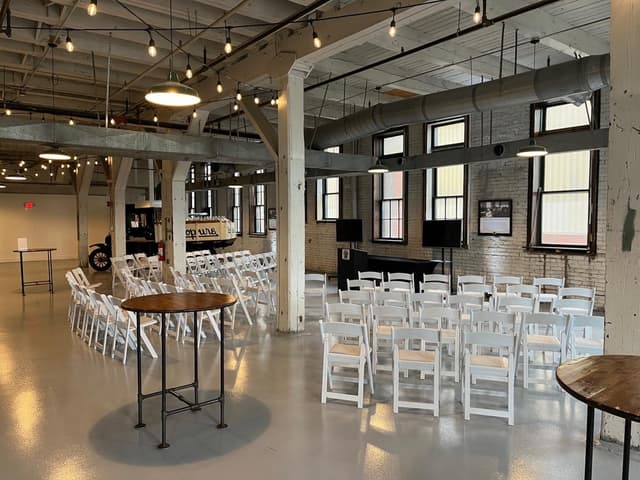The Vendry is now part of Groupize! Read more
Ford Piquette Avenue Plant
Ford Piquette Avenue Plant
Piquette Assembly Room
Address
Ford Piquette Avenue Plant
461 Piquette Avenue Detroit, MI 48202
%2F-83.0651332%2C42.3686213%2C13%7D%2F215x215%3Faccess_token%3Dpk.eyJ1IjoibWF0dC12ZW5kcnkiLCJhIjoiY2xlZWZkNTQ1MGdhZTN4bXozZW5mczBvciJ9.Jtl0dnSUADwuD460vcyeyQ)
Capacity
Seated: 150
Standing: 200
Square Feet: 4,000 ft2
Ceiling Height: 20 ft
F&B Options
Preferred catering available
Equipment
- Air Conditioning
- Heating
Features
- Street Level Access
- Private Entrance
- ADA Compliant
Overview
Our latest addition, the Piquette Assembly Room, is located on the main floor of the Museum. This remarkable space spans just over 4000 ft.² and holds historical significance as it was once the original administrative offices of Henry Ford. The room offers an industrial ambiance and is conveniently situated outside the museum's exhibit area. With its own private front door access and private restrooms, this space is perfect for hosting events that require a distinctive setting and ample room for creativity.

