Contact Info
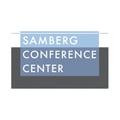
MIT Samberg Conference Center

MIT Samberg Conference Center
Contact Info
We feature panoramic views of the river and the Boston skyline, is available to all members of the MIT community for meetings, events, and conferences. With a total of 14 spaces, the Center offers a variety of meeting room arrangements.
Number of spaces
Capacity
Food & Beverage
Technology
Spaces
About
Named in honor of Arthur ’62 and Rebecca Samberg, MIT’s newest events venue is part of a comprehensive renovation of the historic Morris and Sophie Chang Building (E52), an art deco treasure located on Memorial Drive overlooking the Charles River. The Samberg Conference Center encompasses the sixth-floor space (formerly known as the MIT Faculty Club) and a 20,000 square-foot, glass-enclosed seventh floor. The Center, which features panoramic views of the river and the Boston skyline, is available to all members of the MIT community for meetings, events, and conferences. With a total of 11 spaces, the Center offers a variety of meeting room arrangements for groups of 10 to 400. Hospitality management company Restaurant Associates has been selected by MIT as the exclusive caterer for the Samberg Conference Center. Arthur Samberg built a distinguished career in investment management as the chairman, CEO, and managing director of Pequot Capital Management. Prior to working in finance, Mr. Samberg was an aerospace engineer at Lockheed Martin—but he and Mrs. Samberg have been part of the Institute community for decades. A life member of the MIT Corporation, Mr. Samberg holds a bachelor’s degree in aeronautics and astronautics from MIT, a master’s degree from Stanford University, and an MBA from Columbia Business School.
Discussions
Details
Capacity
Food & Beverage
Technology
Availability
The conference center is only available for bookings by members of the MIT community. External groups need an MIT sponsor (in the form of an MIT faculty member, an MIT department, an MIT ASA-recognized student group, or a Sloan Student Life Group) to reserve space.
Do you work for MIT Samberg Conference Center? Contact us to learn more about who's managing this profile or gain access.
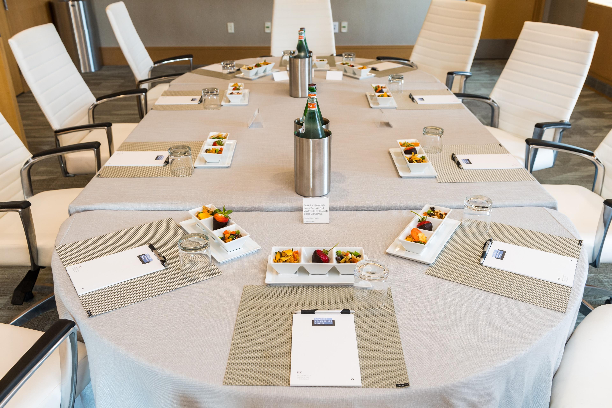
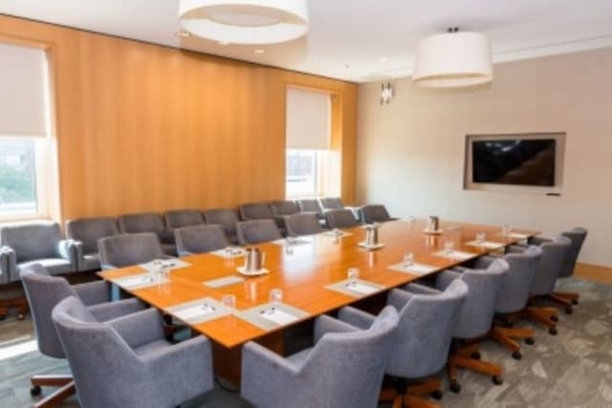
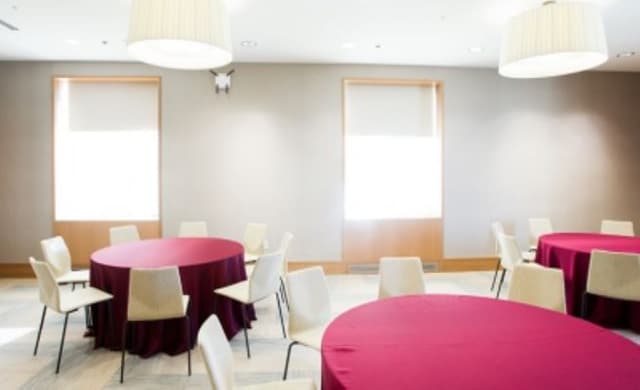
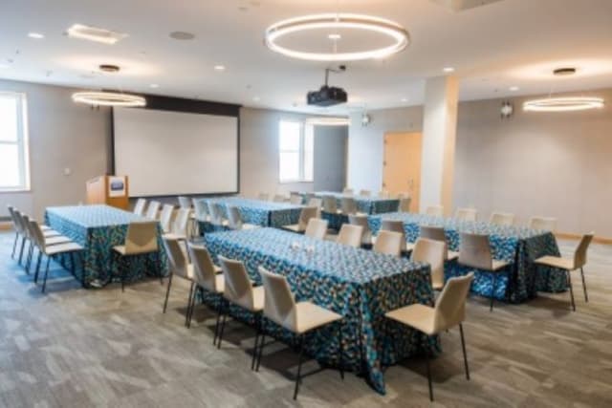
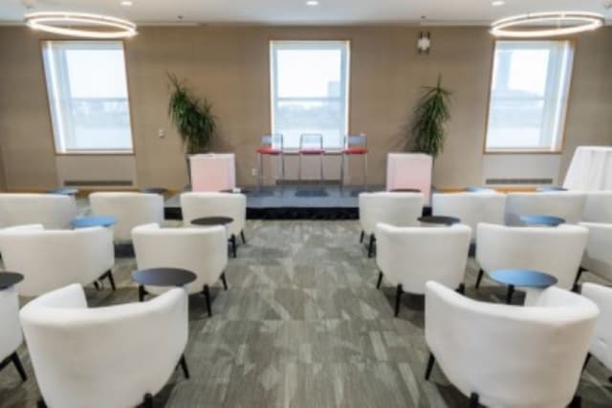
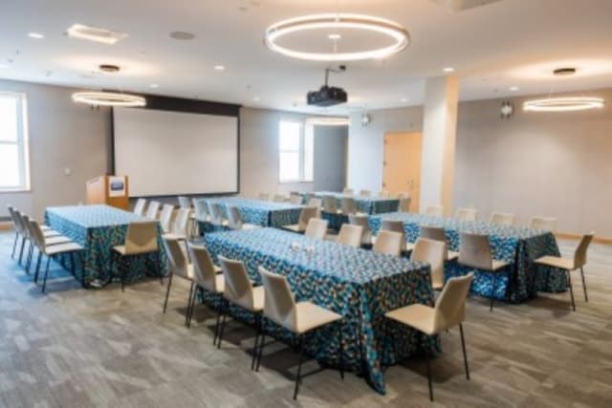
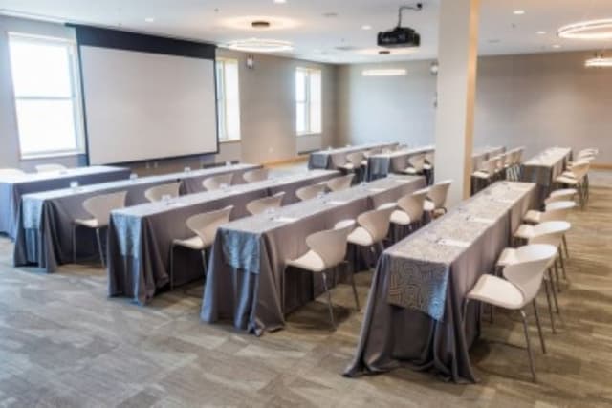
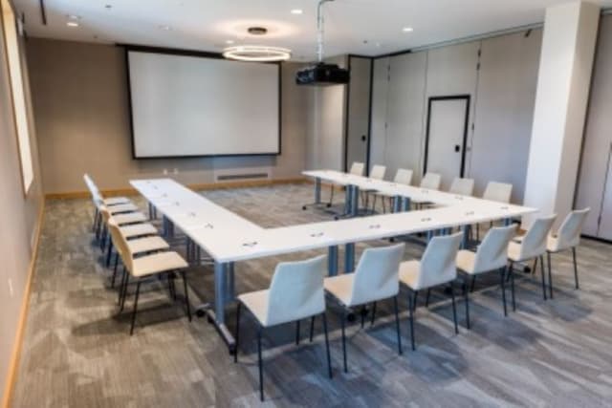
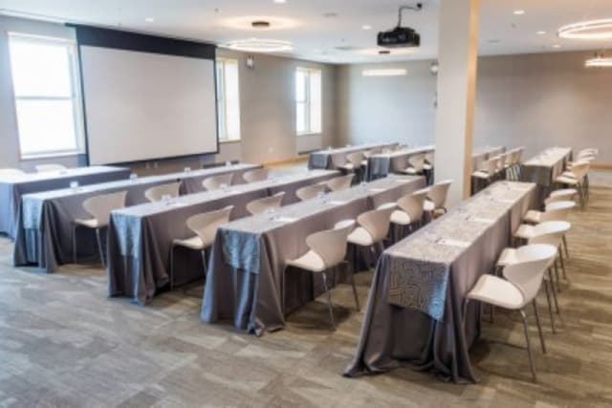
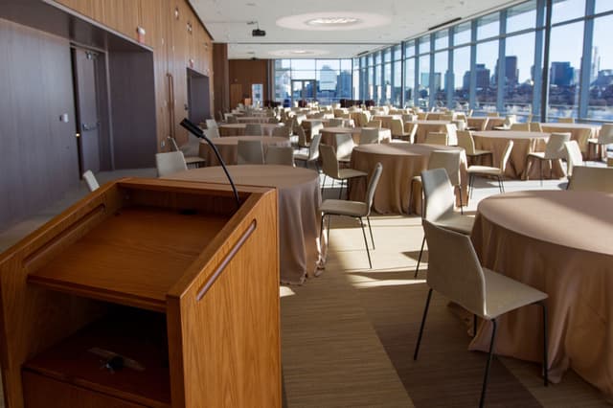
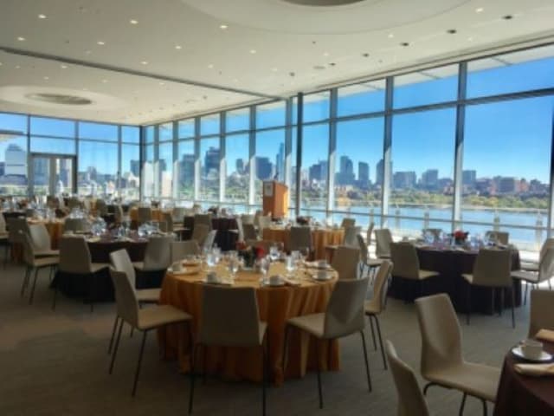
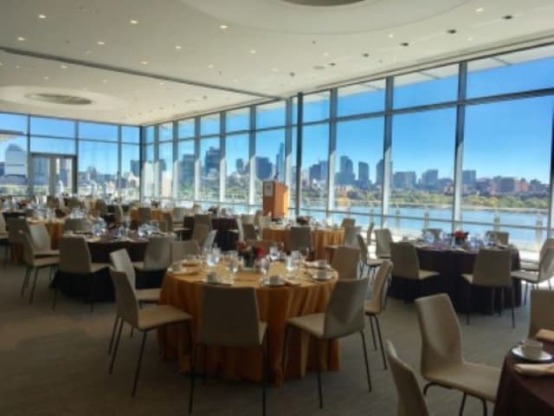
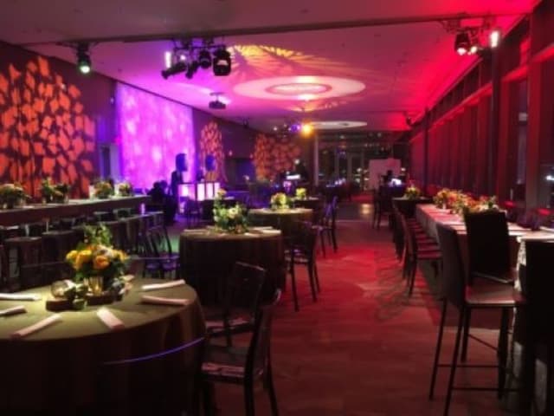
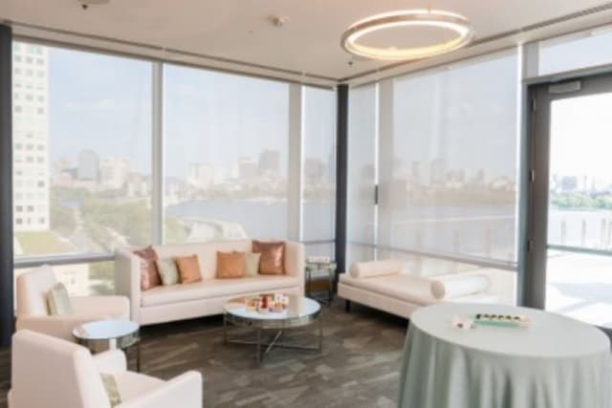
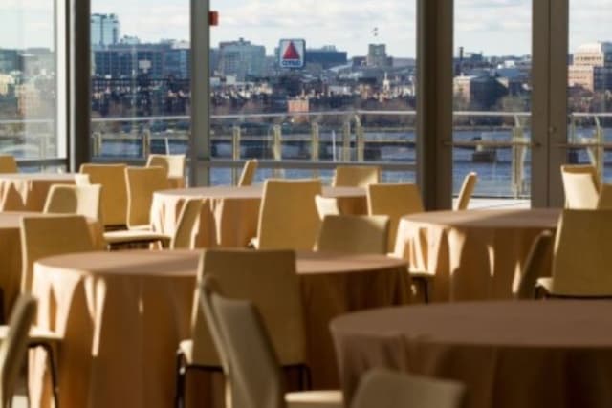
%2F-71.08369689999999%2C42.36074680000001%2C13%7D%2F300x300%3Faccess_token%3Dpk.eyJ1IjoibWF0dC12ZW5kcnkiLCJhIjoiY2xlZWZkNTQ1MGdhZTN4bXozZW5mczBvciJ9.Jtl0dnSUADwuD460vcyeyQ)