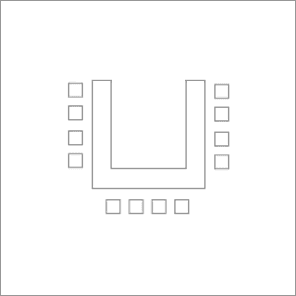The Vendry is now part of Groupize! Read more
Hilton Anaheim
Hilton Anaheim
Laguna A
Address
Hilton Anaheim
777 West Convention Way Anaheim, CA 92802
Capacity
Seated: 170
Standing: 150
Square Feet: 1,792 ft2
F&B Options
In-house catering
Equipment
- A/V Equipment
- Lighting Equipment
Features
- Breakout Rooms
- Stage
Other Spaces at Hilton Anaheim
- Pool Deck Reception Space
- Sunset/ Lanai Deck
- Executive Board Room
- California A
- California B
- California C
- California D
- California Ballroom
- Pacific A
- Pacific B
- Pacific C
- Pacific D
- Pacific Ballroom
- Promenade
- Avalon Ballroom
- Catalina 1
- Catalina 2
- Catalina 3
- Catalina 4
- Catalina 5
- Catalina 6
- Catalina 7
- Santa Barbara
- Huntington B
- Huntington A
- Huntington
- Palos Verdes B
- Palos Verdes A
- Palos Verdes
- Redondo
- Manhattan
- Santa Monica
- Malibu
- Ventura
- Huntington C
- El Capitan B
- El Capitan A
- El Capitan
- Palisades
- Avila B
- Avila A
- Avila
- San Simeon B
- San Simeon A
- San Simeon
- Capistrano A
- Vista Lounge
- Ante Room
- Coronado
- La Jolla
- Oceanside
- San Clemente
- Capistrano B
- Carmel
- Capistrano
- Laguna B
- Laguna
- Balboa C
- Balboa B
- Balboa A
- Lido C
- Lido B
- Lido A
- Catalina Lounge
- Foyer
- Avalon Combined
- Avalon B
- Avalon A
- Mezzanine Room 10
- Monterey
- Salinas
- Sunset
- Mezzanine Office C
- Mezzanine Office B
- Mezzanine Office A
- Mezzanine Room 14
- Mezzanine Room 13
- Mezzanine Room 12
- Mezzanine Room 11
- Mezzanine Room 9
- Mezzanine Room 8
- Mezzanine Room 7
- Mezzanine Room 6
- Mezzanine Room 5
- Mezzanine Room 4
- Mezzanine Room 3
- Mezzanine Room 2
- Mezzanine Room 1
- Green Room
Overview
Located on the fourth floor, offer unparalleled flexibility which can be utilized in a number of ways. This entire floor is dedicated to a series of 37 meeting rooms, which are designed for small to medium sized meetings, seminars, receptions, or banquets. The Executive Board Room and Ante Room sit directly in the middle of the floor and are ideal location for executive-level meetings.
Floorplans
Capacities by Room Arrangement
 Theater: Capacity 170
Theater: Capacity 170 Schoolroom: Capacity 70
Schoolroom: Capacity 70 Conference: Capacity 46
Conference: Capacity 46 U-Shape: Capacity 38
U-Shape: Capacity 38 Reception: Capacity 150
Reception: Capacity 150 Banquet: Capacity 120
Banquet: Capacity 120Photos from Previous Events at Hilton Anaheim
