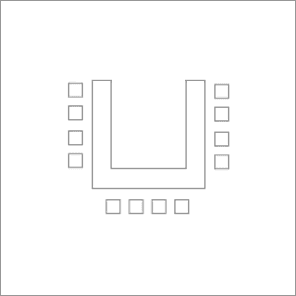The Vendry is now part of Groupize! Read more
Bellagio - Las Vegas, NV
Bellagio - Las Vegas, NV
Grand Ballroom No. 2
Address
Bellagio - Las Vegas, NV
3600 South Las Vegas Boulevard Las Vegas, NV 89109
Capacity
Seated: 575
Standing: 360
Square Feet: 5,928 ft2
Space Length: 78 ft
Space Width: 76 ft
Ceiling Height: 24 ft
F&B Options
In-house catering
Equipment
- A/V Equipment
- Projector & Screen
- Sound System
- Dance Floor
- Microphones
Features
- Stage
Frequent Uses
- Meetings
- Private Dining
Other Spaces at Bellagio - Las Vegas, NV
- Boardroom
- Grand Patio
- Grand Ballroom
- Grand Ballroom No. 1
- Grand No. 3
- Grand No. 4
- Grand No. 5
- Grand No. 6
- Grand No. 7
- Grand No. 8
- Grand No. 9
- Grand No. 1 & 2
- Grand No. 2 & 3
- Grand No. 1 & 4
- Grand No. 2 & 5
- Grand No. 3 & 6
- Grand No. 4 & 8
- Grand No. 6 & 7
- Grand No. 7 & 9
- Grand No. 1, 2 & 3
- Grand No. 1, 4 & 8
- Grand 3, 6 & 7
- Grand No. 4, 5 & 8
- Grand No. 6, 7 & 9
- Grand No. 3, 6, 7 & 9
- Grand No. 5, 6, 7 & 9
- Grand No. 1, 2, 4, 5 & 8
- Grand No. 2, 3, 5, 6, 7 & 9
- Grand No. 4, 5, 6, 7, 8 & 9
- Tower Ballroom
- Tower No. 1
- Tower No. 2
- Tower No. 3
- Tower No. 4
- Tower No. 5
- Tower No. 6
- Tower No. 7
- Tower No. 8
- Tower No. 1 & 2
- Tower No. 2 & 3
- Tower No. 3 & 5
- Tower 4 & 5
- Tower No. 5 & 8
- Tower No. 6 & 7
- Tower No. 7 & 8
- Tower No. 1, 2 & 3
- Tower No. 1, 2 & 4
- Tower No. 3, 5 & 8
- Tower No. 4, 6 & 7
- Tower No. 6, 7 & 8
- Tower No. 1, 2, 3, 4 & 5
- Tower No. 1, 2, 4, 6 & 7
- Tower No. 4, 5, 6, 7 & 8
- Bellagio Boardroom
- Bellagio Ballroom
- Bellagio No. 1
- Bellagio No. 2
- Bellagio No. 3
- Bellagio No. 4
- Bellagio No. 5
- Bellagio No. 6
- Bellagio No. 7
- Bellagio No. 1 & 2
- Bellagio No. 1 & 5
- Bellagio No. 2 & 6
- Bellagio No. 3 & 4
- Bellagio No. 5 & 6
- Bellagio No. 6 & 7
- Bellagio No. 2, 3 & 4
- Bellagio No. 3, 4 & 7
- Bellagio No. 5, 6 & 7
- Bellagio No. 1, 2, 3 & 4
- Bellagio No. 1, 2, 3 & 6
- Bellagio No. 2, 3, 4, 6 & 7
- Monet Ballroom
- Monet 1
- Monet 2
- Monet 3
- Monet 4
- Monet 1 & 2
- Monet 2 & 3
- Monet 3 & 4
- Monet 1, 2 & 3
- Monet 2, 3 & 4
- Cézanne
- Cézanne 1
- Cézanne 2
- Van Gogh
- Van Gogh 1
- Van Gogh 2
- Renoir
- Renoir 1
- Renoir 2
- Degas
- Degas 1
- Degas 2
- Gauguin
- Gauguin 1
- Gauguin 2
- Da Vinci
- Da Vinci 1
- Da Vinci 2
- Da Vinci 3
- Da Vinci 4
- Da Vinci 1 & 2
- Da Vinci 2 & 3
- Da Vinci 3 & 4
- Da Vinci 1, 2 & 3
- Da Vinci 2, 3 & 4
- Raphael
- Raphael 1
- Raphael 2
- Raphael 3
- Raphael 1 & 2
- Raphael 2 & 3
- Donatello Ballroom
- Donatello 1
- Donatello 2
- Donatello 3
- Donatello 1 & 2
- Donatello 2 & 3
- Michelangelo
- Medici
Gallery

Capacities by Room Arrangement
 Theater: Capacity 575
Theater: Capacity 575 Schoolroom: Capacity 330
Schoolroom: Capacity 330 Conference: Capacity 70
Conference: Capacity 70 U-Shape: Capacity 90
U-Shape: Capacity 90 Reception: Capacity 360
Reception: Capacity 360 Banquet: Capacity 360
Banquet: Capacity 360