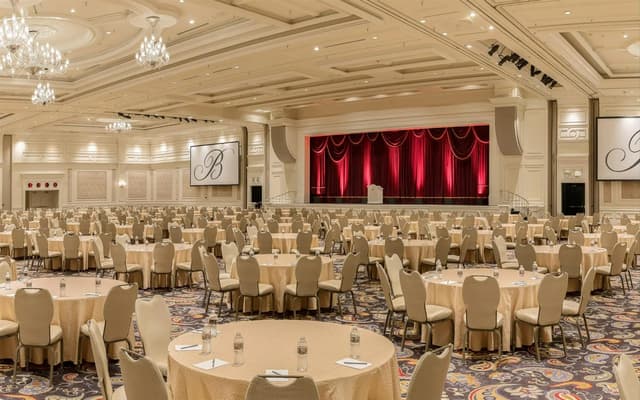The Vendry is now part of Groupize! Read more
Bellagio - Las Vegas, NV
Bellagio - Las Vegas, NV
Tower Ballroom
Address
Bellagio - Las Vegas, NV
3600 South Las Vegas Boulevard Las Vegas, NV 89109
%2F-115.1769541%2C36.1120924%2C13%7D%2F215x215%3Faccess_token%3Dpk.eyJ1IjoibWF0dC12ZW5kcnkiLCJhIjoiY2xlZWZkNTQ1MGdhZTN4bXozZW5mczBvciJ9.Jtl0dnSUADwuD460vcyeyQ)
Capacity
Seated: 3,100
Standing: 2,065
Square Feet: 30,800 ft2
Space Length: 176 ft
Space Width: 175 ft
Ceiling Height: 24 ft
F&B Options
In-house catering
Equipment
- A/V Equipment
- Projector & Screen
- Sound System
- Lighting Equipment
- Dance Floor
- Microphones
Features
- Breakout Rooms
- Green Room
- Stage
Frequent Uses
- Meetings
- Private Dining
Overview
Our 30,000 square-foot Tower Ballroom offers a combination of ballrooms in varied sizes. Enjoy the versatility of either a vast or more intimate ballroom setting. The Tower Ballroom was beautifully designed to host galas, balls, and large conferences. Built-in staging provides an ideal scene for any form of entertainment.
