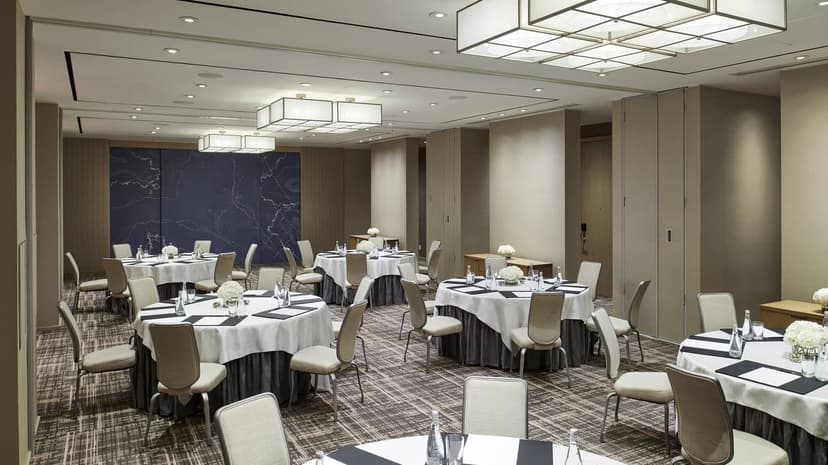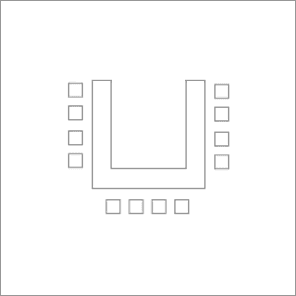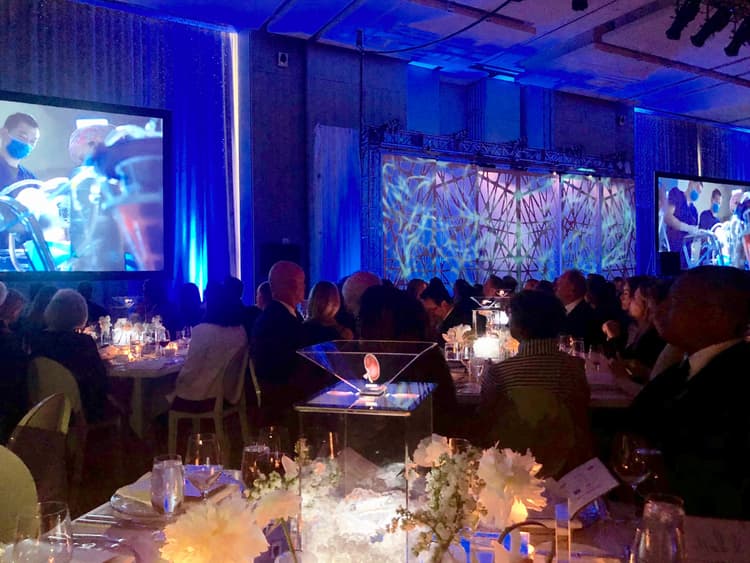The Vendry is now part of Groupize! Read more
Four Seasons Hotel Toronto
Four Seasons Hotel Toronto
Laurentian I & II
Address
Four Seasons Hotel Toronto
60 Yorkville Avenue Toronto, ON M4W 0A4
%2F-79.389725%2C43.6716834%2C13%7D%2F215x215%3Faccess_token%3Dpk.eyJ1IjoibWF0dC12ZW5kcnkiLCJhIjoiY2xlZWZkNTQ1MGdhZTN4bXozZW5mczBvciJ9.Jtl0dnSUADwuD460vcyeyQ)
Capacity
Seated: 50
Standing: 71
Square Feet: 896 ft2
F&B Options
In-house catering
Equipment
- A/V Equipment
- Air Conditioning
Frequent Uses
- Meetings
- Private Dining
Other Spaces at Four Seasons Hotel Toronto
Overview
Two-thirds of the Laurentian function space, this configuration will comfortably accommodate your brainstorming meeting, breakout session or reception.
Gallery

Capacities by Room Arrangement
 Theater: Capacity 16
Theater: Capacity 16 Schoolroom: Capacity 42
Schoolroom: Capacity 42 Conference: Capacity 32
Conference: Capacity 32 U-Shape: Capacity 16
U-Shape: Capacity 16 Reception: Capacity 71
Reception: Capacity 71 Banquet: Capacity 50
Banquet: Capacity 50Photos from Previous Events at Four Seasons Hotel Toronto
