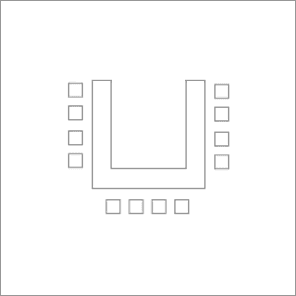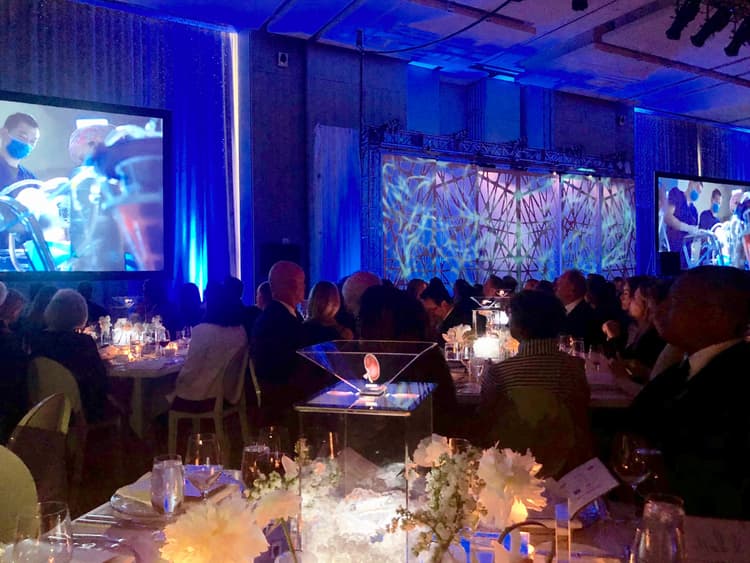The Vendry is now part of Groupize! Read more
Four Seasons Hotel Toronto
Four Seasons Hotel Toronto
Aria
Address
Four Seasons Hotel Toronto
60 Yorkville Avenue Toronto, ON M4W 0A4
Capacity
Seated: 430
Standing: 565
Square Feet: 6,776 ft2
F&B Options
In-house catering
Equipment
- A/V Equipment
- Air Conditioning
- Projector & Screen
- Sound System
- Lighting Equipment
Features
- Great Views
Frequent Uses
- Meetings
- Private Dining
Other Spaces at Four Seasons Hotel Toronto
Overview
With its floor-to-ceiling, wrap-around windows and outdoor terrace, Aria Ballroom sports a bright and refreshing ambience. Used in its entirety, it can accommodate up to 700 for a reception and 600 theatre-style. It’s also divisible into two nearly equal spaces.
Gallery

Capacities by Room Arrangement
 Theater: Capacity 300
Theater: Capacity 300 Schoolroom: Capacity 336
Schoolroom: Capacity 336 Conference: Capacity 44
Conference: Capacity 44 U-Shape: Capacity 56
U-Shape: Capacity 56 Reception: Capacity 565
Reception: Capacity 565 Banquet: Capacity 430
Banquet: Capacity 430Photos from Previous Events at Four Seasons Hotel Toronto
