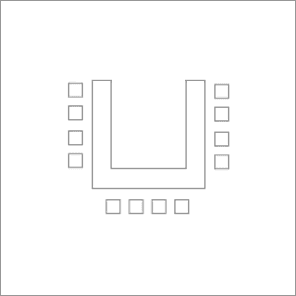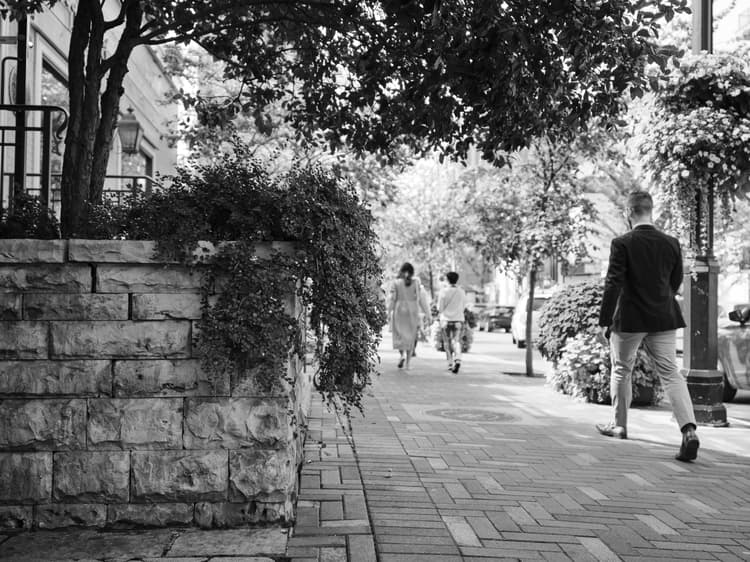The Vendry is now part of Groupize! Read more
Park Hyatt Toronto
Park Hyatt Toronto
Ballroom A
Address
Park Hyatt Toronto
4 Avenue Road Toronto, ON M5R 2E8
Capacity
Seated: 200
Standing: 200
F&B Options
In-house catering
Other Spaces at Park Hyatt Toronto
Overview
Choose this 2,050-square-foot ballroom and invite up to 200 guests in a reception-style event. Located on the third floor of the south tower.
Gallery

Capacities by Room Arrangement
 Theater: Capacity 200
Theater: Capacity 200 Schoolroom: Capacity 90
Schoolroom: Capacity 90 Conference: Capacity 38
Conference: Capacity 38 U-Shape: Capacity 40
U-Shape: Capacity 40 Reception: Capacity 200
Reception: Capacity 200 Banquet: Capacity 180
Banquet: Capacity 180Photos from Previous Events at Park Hyatt Toronto
