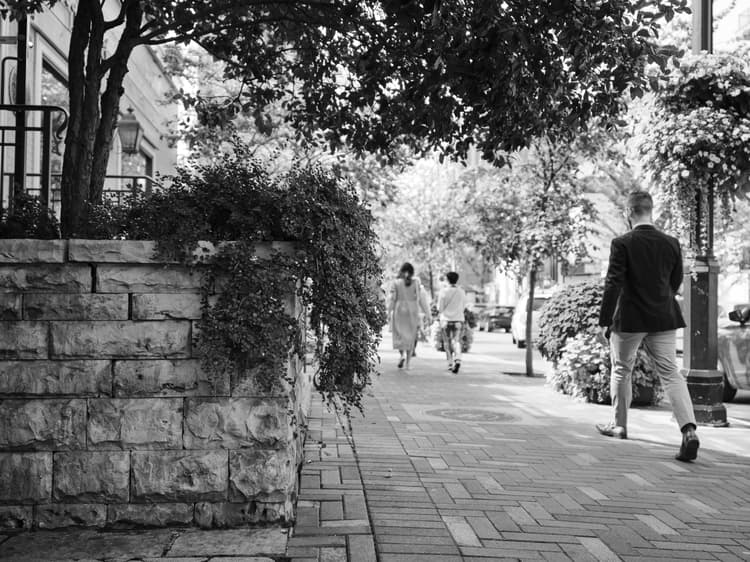The Vendry is now part of Groupize! Read more
Park Hyatt Toronto
Park Hyatt Toronto
Terrace Room
Address
Park Hyatt Toronto
4 Avenue Road Toronto, ON M5R 2E8
%2F-79.3950356%2C43.6692689%2C13%7D%2F215x215%3Faccess_token%3Dpk.eyJ1IjoibWF0dC12ZW5kcnkiLCJhIjoiY2xlZWZkNTQ1MGdhZTN4bXozZW5mczBvciJ9.Jtl0dnSUADwuD460vcyeyQ)
Capacity
Seated: 75
Standing: 110
Square Feet: 1,367 ft2
Space Length: 47 ft
Space Width: 27 ft
Ceiling Height: 11 ft
F&B Options
In-house catering
Features
- Outdoor Area
- Rooftop
Other Spaces at Park Hyatt Toronto
Overview
This charming event space located on the 17th-floor is ideal for private socials and corporate meetings, sized to accommodate 80 people. Iconic views of Toronto’s skyline complement the intimate step-out terrace with East and South-facing floor-to-ceiling windows that enrich the contemporary space with natural light by day and transform with city lights by night. Atop the original hotel tower and located on the same floor as the Cocktail Bar, The Terrace Room overlooks downtown Toronto. The reinvention of this space remains the venue of choice for private and intimate celebrations of any kind.
Gallery


Capacities by Room Arrangement
 Theater: Capacity 75
Theater: Capacity 75 Schoolroom: Capacity 32
Schoolroom: Capacity 32 Conference: Capacity 26
Conference: Capacity 26 U-Shape: Capacity 24
U-Shape: Capacity 24 Reception: Capacity 110
Reception: Capacity 110 Banquet: Capacity 72
Banquet: Capacity 72Photos from Previous Events at Park Hyatt Toronto
