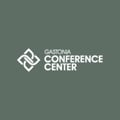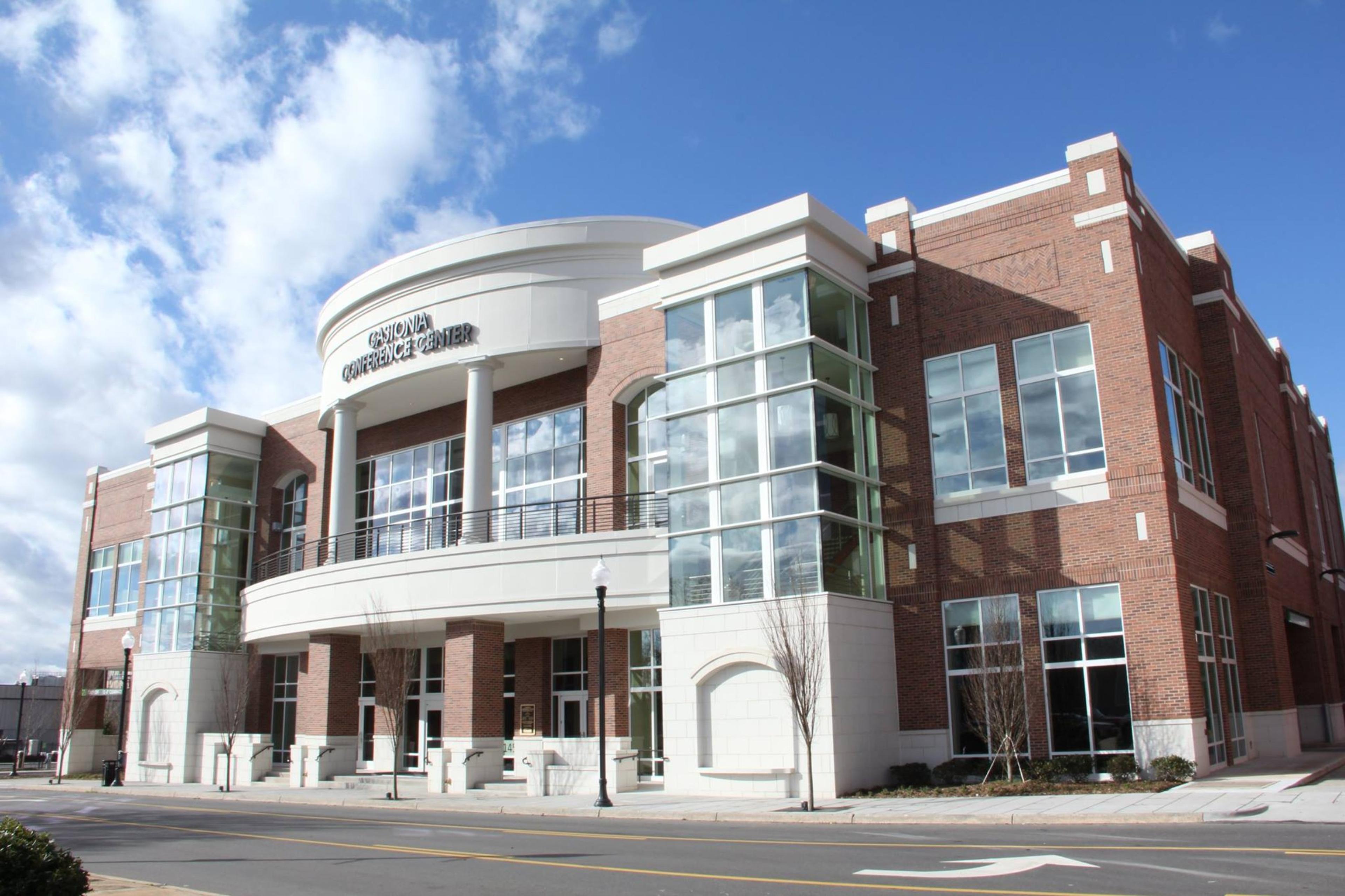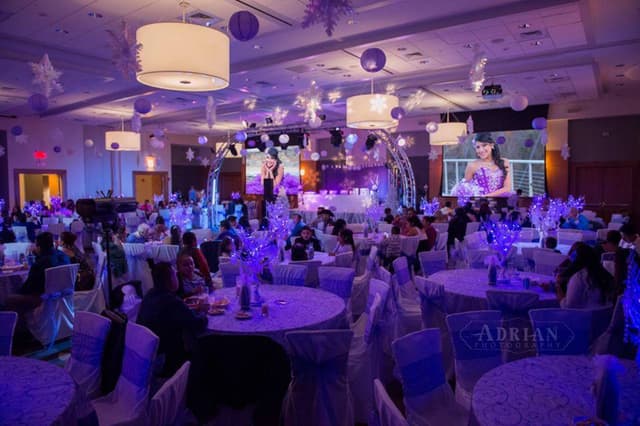
Gastonia Conference Center

Gastonia Conference Center
Venue Type
The entire facility was designed to make everything easier and more enjoyable for you; from planning to executing your meeting, trade show, gala dinner, reunion, training conference, or attending that special occasion event.
Number of spaces
Capacity
Food & Beverage
Technology
Spaces
About
Complementing the existing local architecture found in Gastonia, NC, classic red brick dominates in the exterior design of Gastonia Conference Center. Designed to maximize productivity and efficiency, the elegant, modern and contemporary facility features 30,000 square feet of technologically advanced and flexible meeting space behind the stately columns and grand front balcony on its façade, as well as two monumental staircases visible at night through illuminated glass walls. Included within the facility is a 5100 square foot ballroom and several large conference and breakout rooms, as well as gallery and pre-function/exhibit spaces.
Discussions
Details
Capacity
Features
Food & Beverage
Technology
Transportation
We are attached to a public parking lot. We also have parking beside the building.
Do you work for Gastonia Conference Center? Contact us to learn more about who's managing this profile or gain access.



%2F-81.1820948%2C35.2629372%2C13%7D%2F300x300%3Faccess_token%3Dpk.eyJ1IjoibWF0dC12ZW5kcnkiLCJhIjoiY2xlZWZkNTQ1MGdhZTN4bXozZW5mczBvciJ9.Jtl0dnSUADwuD460vcyeyQ)