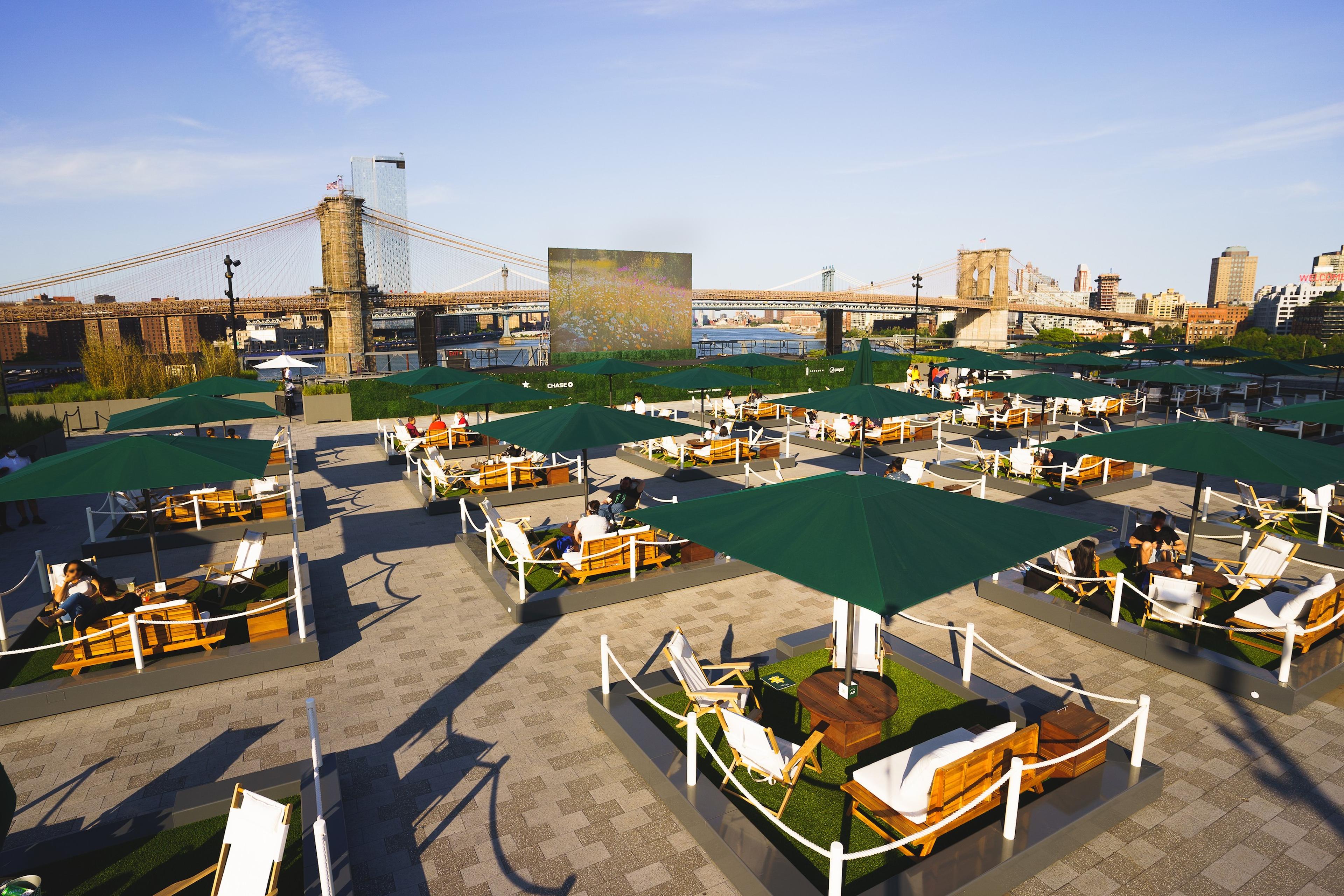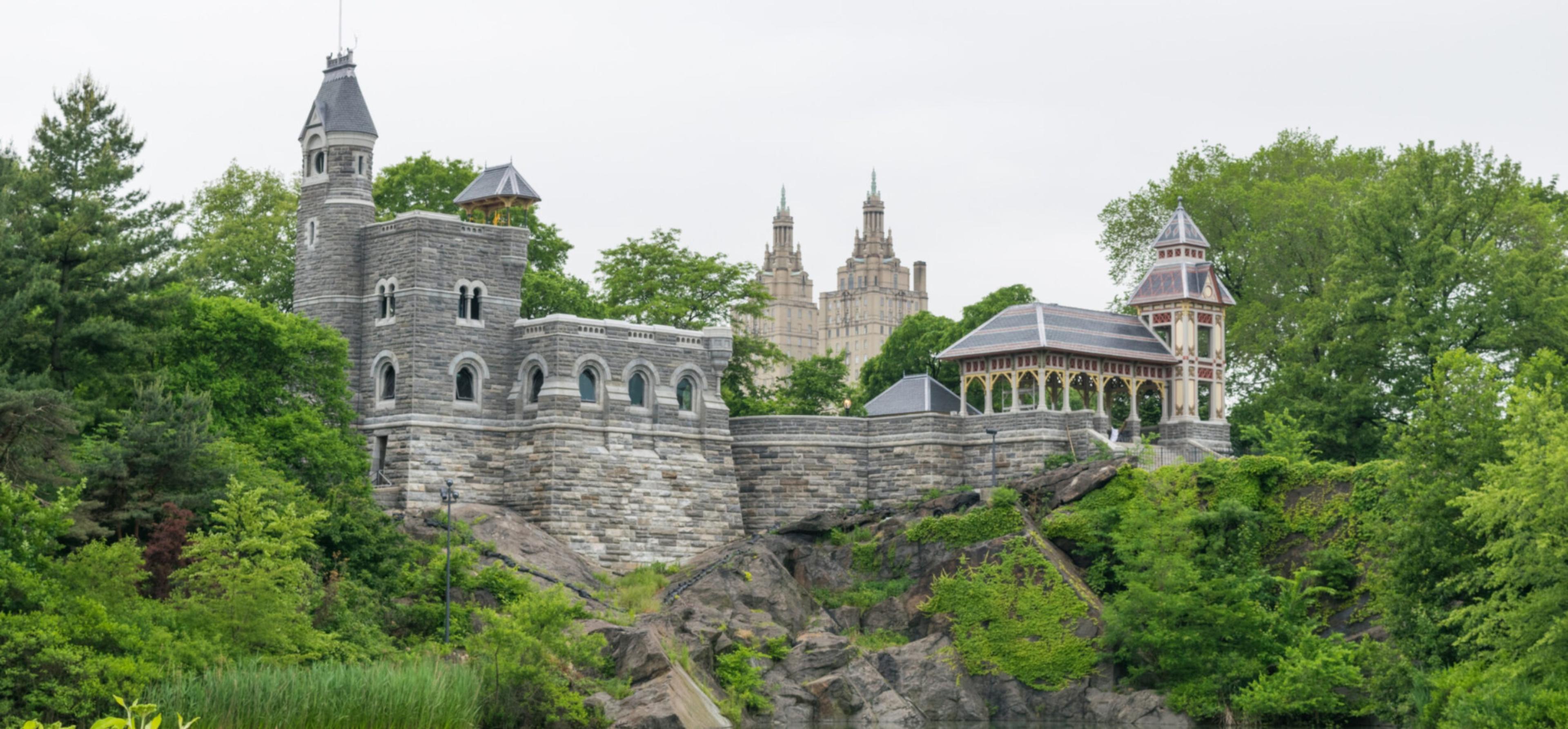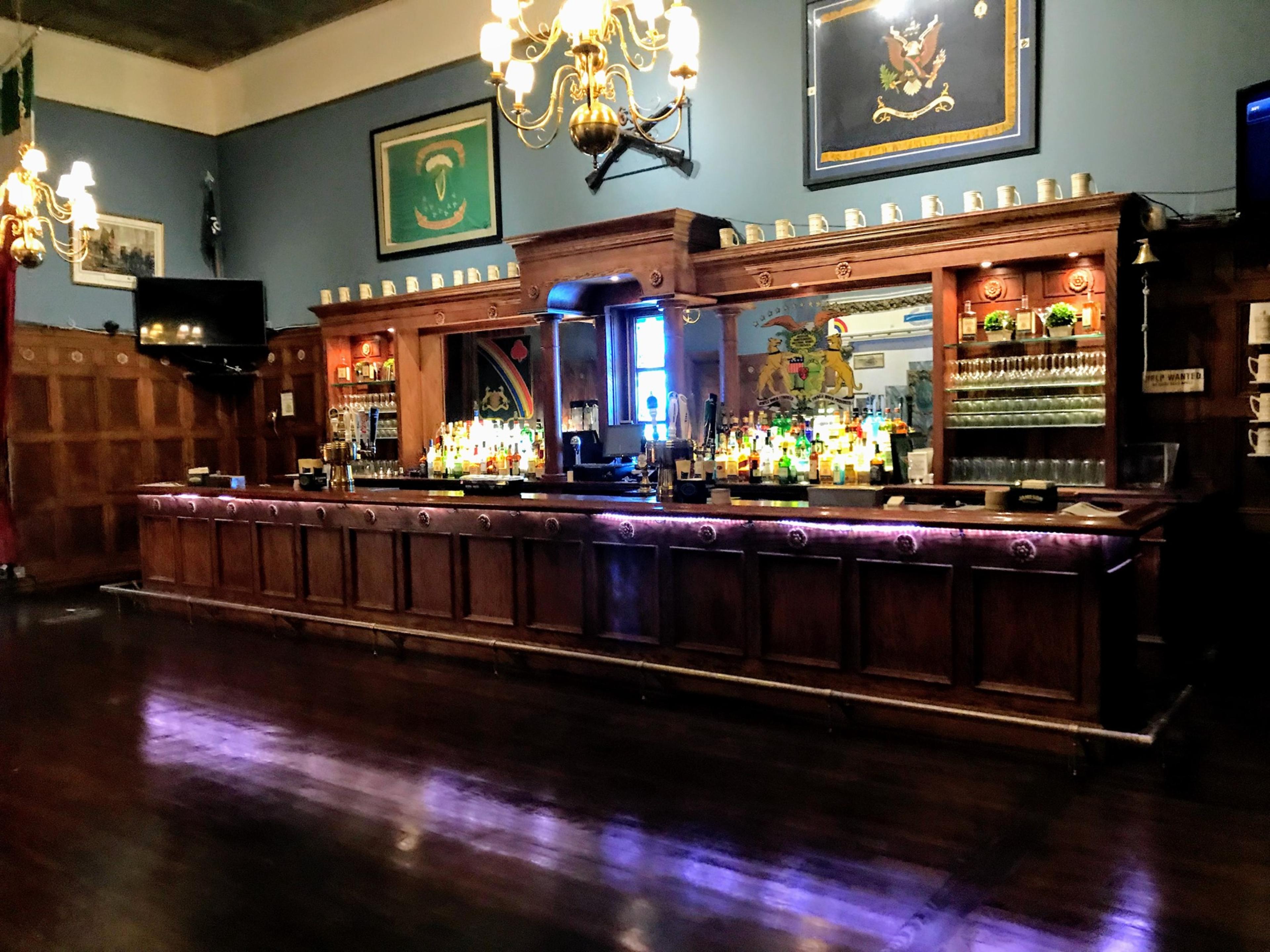Historic Building
Williamsburg
| Spaces | Seated | Standing |
|---|---|---|
| Main Rotunda | 400 | 600 |
| Oculus Dome | 240 | 400 |
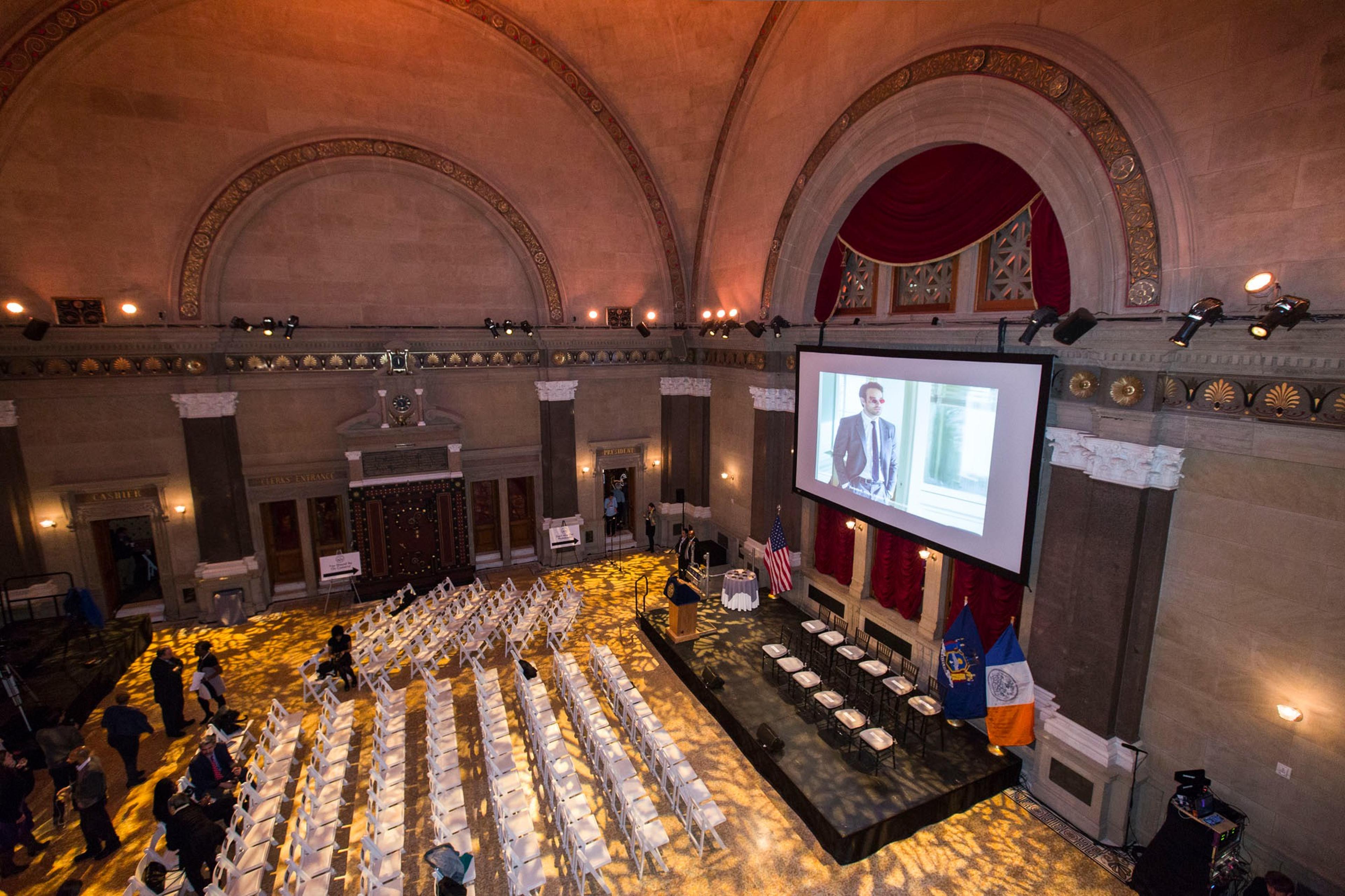
| Spaces | Seated | Standing |
|---|---|---|
| Main Rotunda | 400 | 600 |
| Oculus Dome | 240 | 400 |
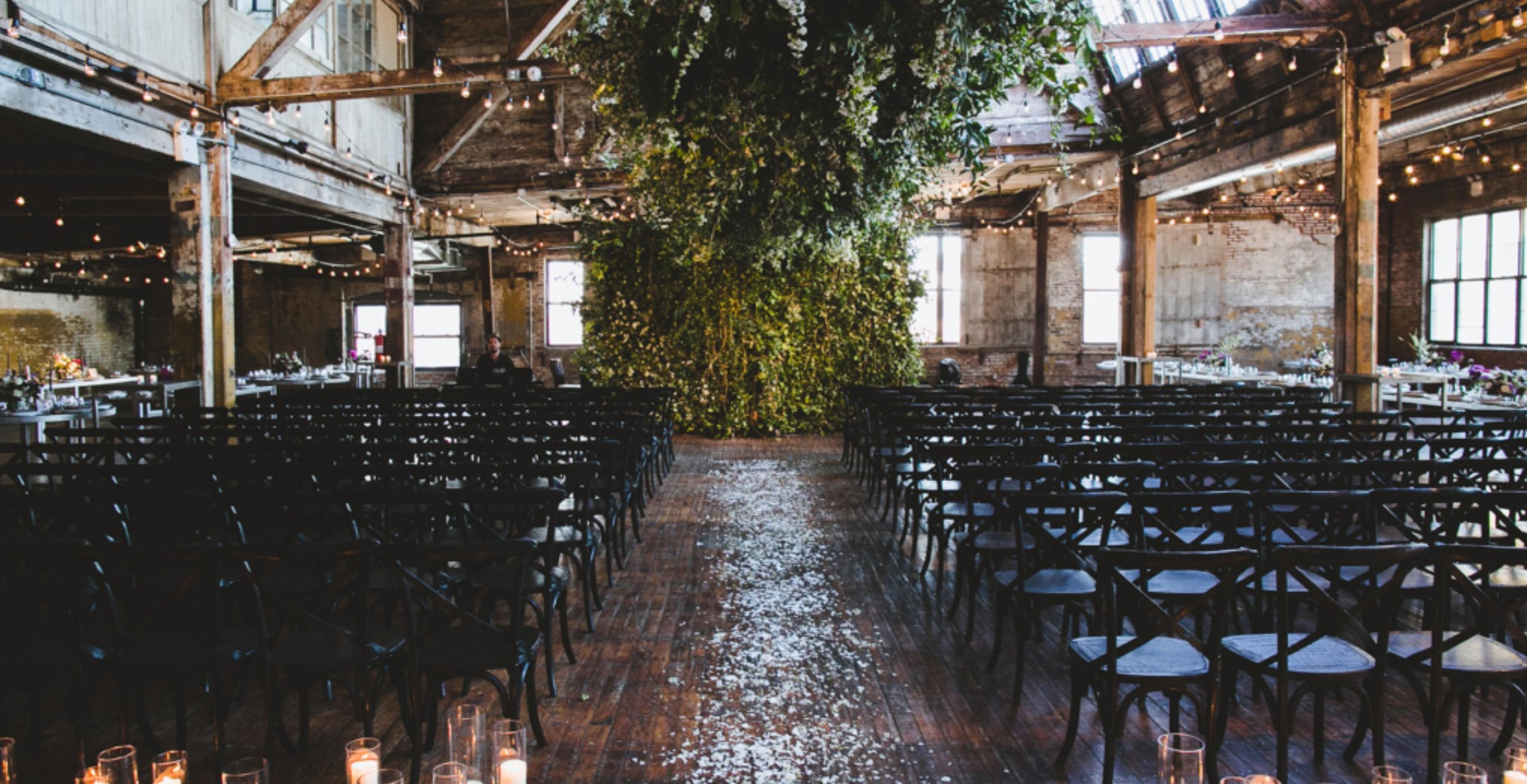
| Spaces | Seated | Standing |
|---|---|---|
| Main Event Space | 185 | 185 |
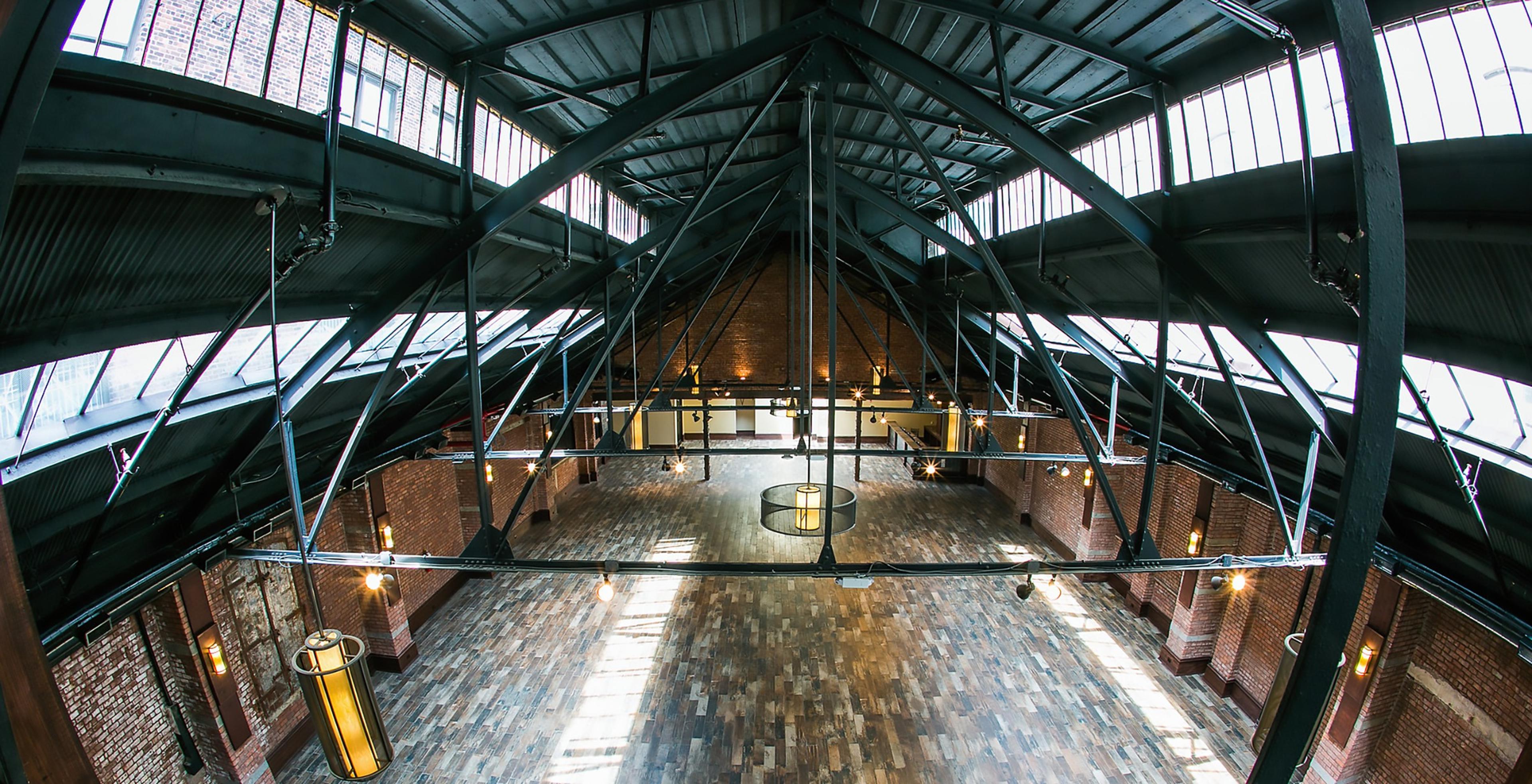
| Spaces | Seated | Standing |
|---|---|---|
| Main Space | 250 | 375 |
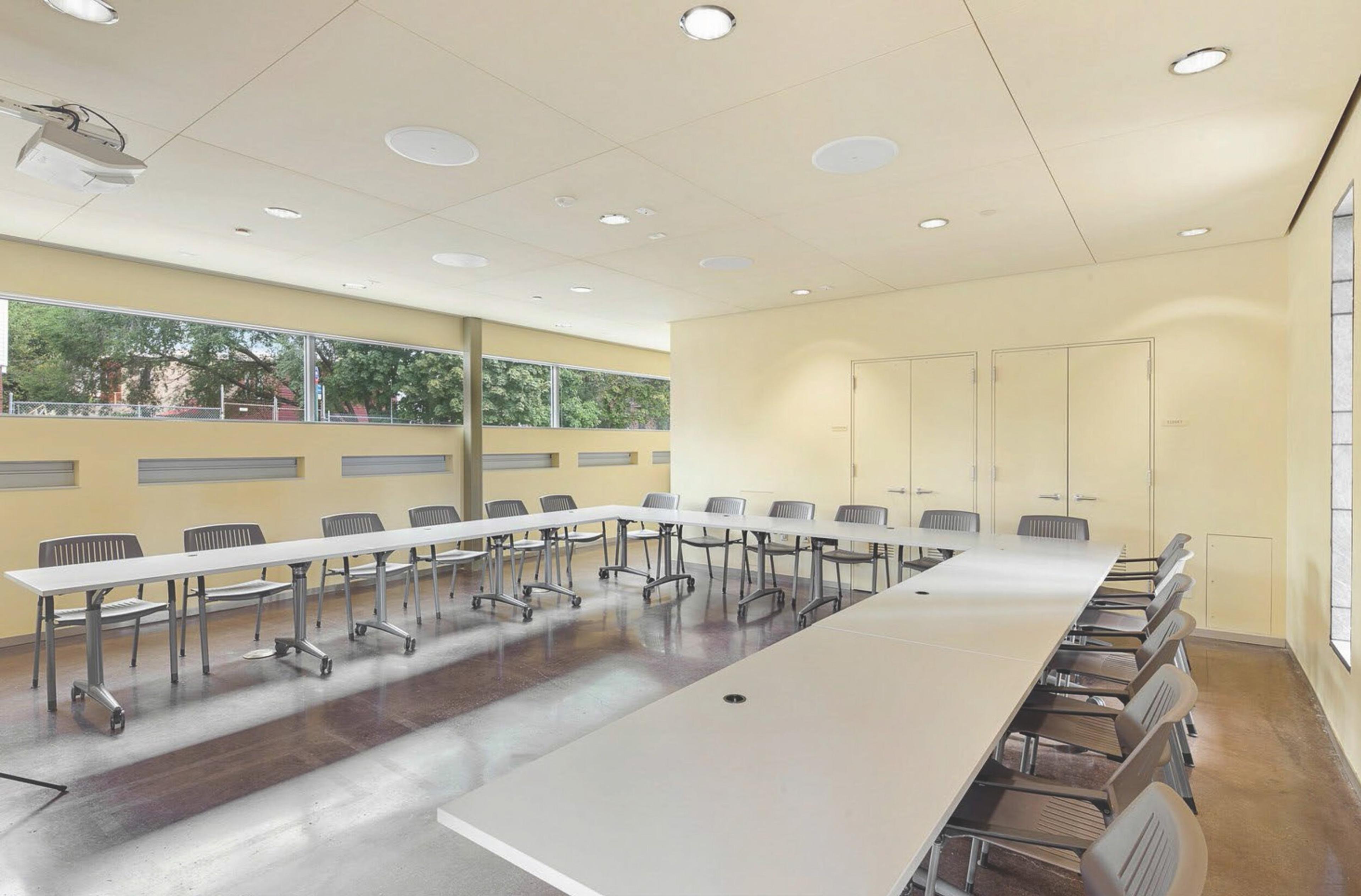
| Spaces | Seated | Standing |
|---|---|---|
| Theater/Performance/Reception | -- | -- |
| Great Lawn | 300 | -- |
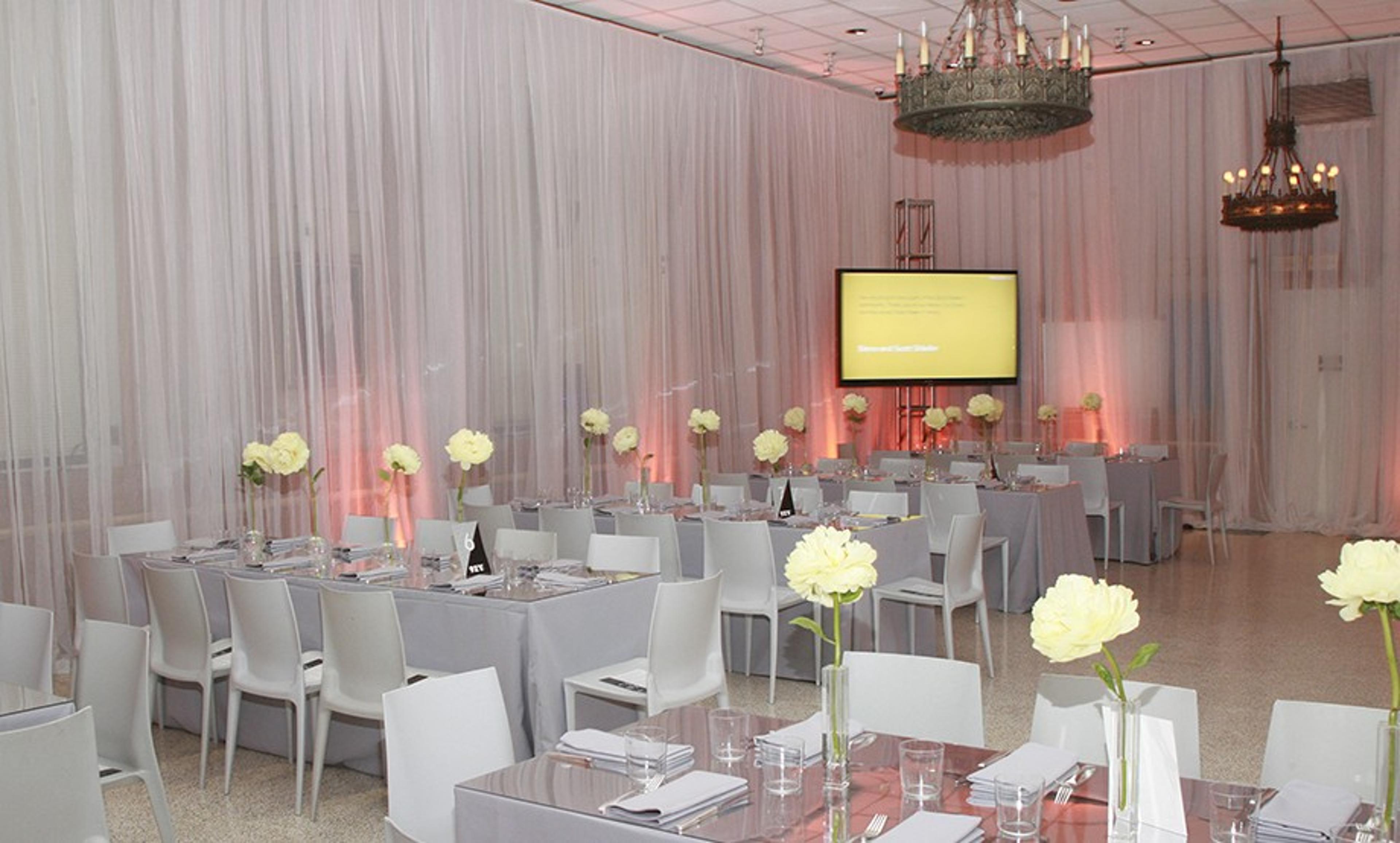
| Spaces | Seated | Standing |
|---|---|---|
| Kaufmann Concert Hall | 904 | 904 |
| Buttenwieser Hall | 280 | 280 |
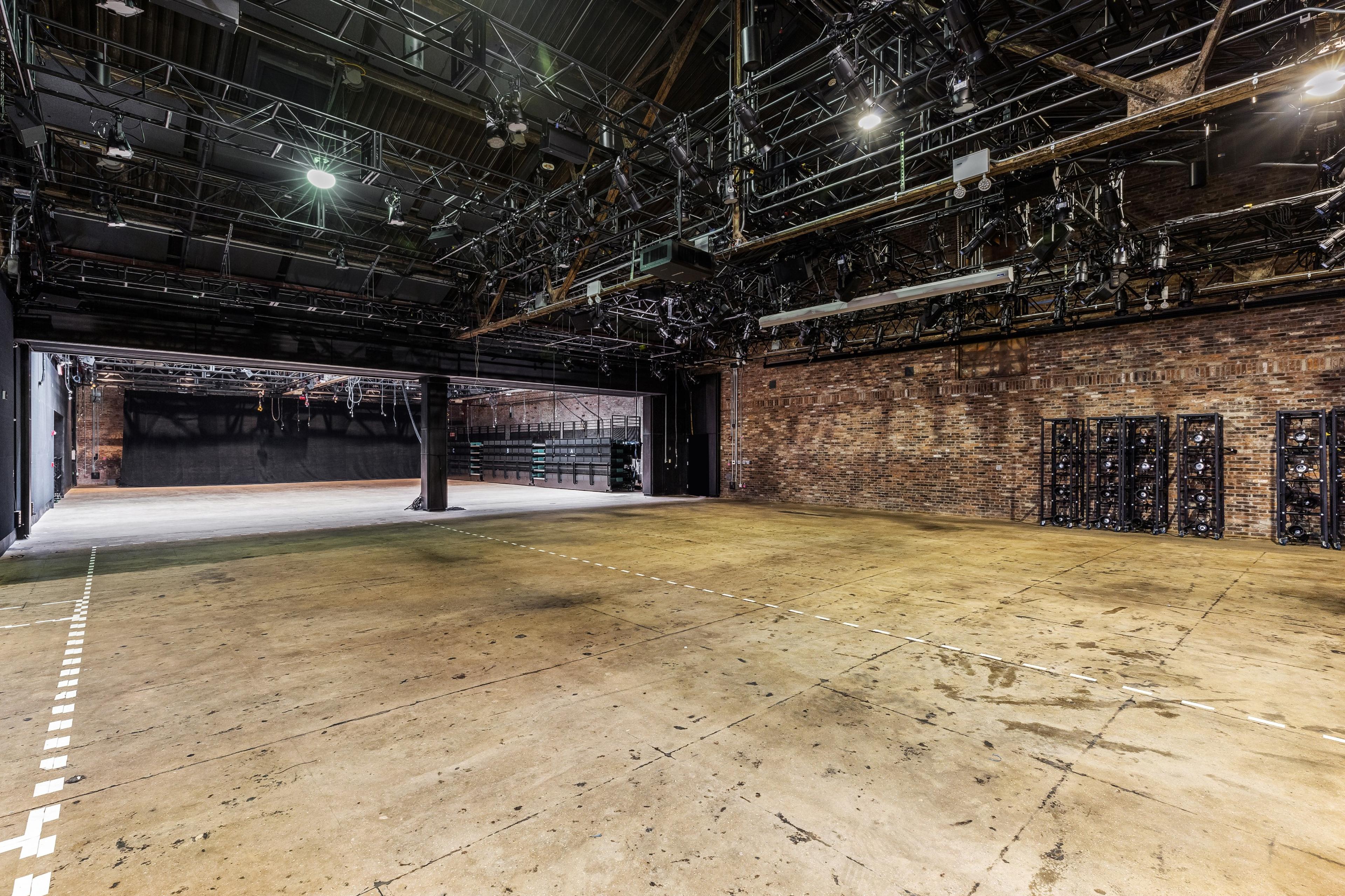
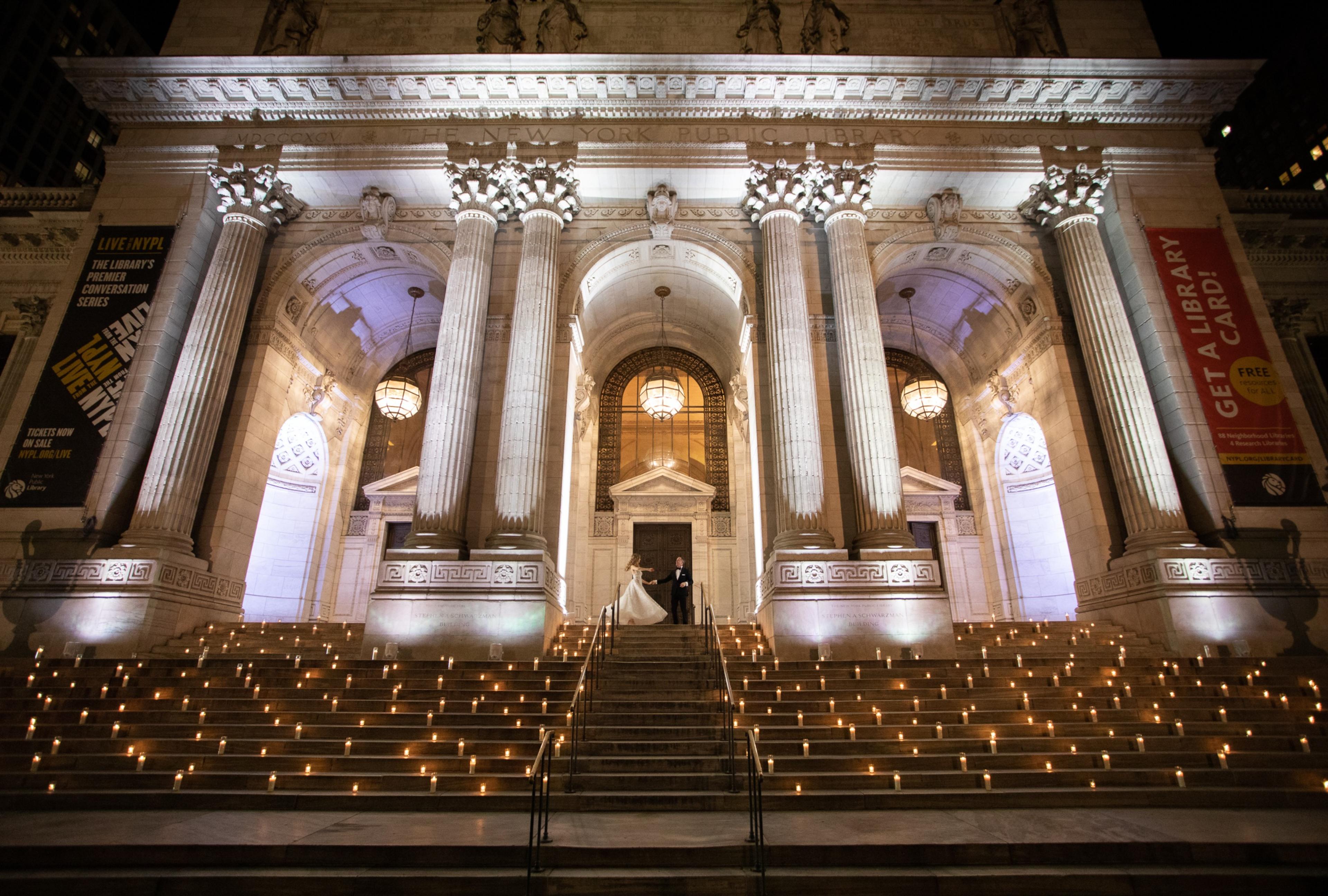
| Spaces | Seated | Standing |
|---|---|---|
| Astor Hall | 250 | 750 |
| Celeste Bartos Forum | 425 | 500 |
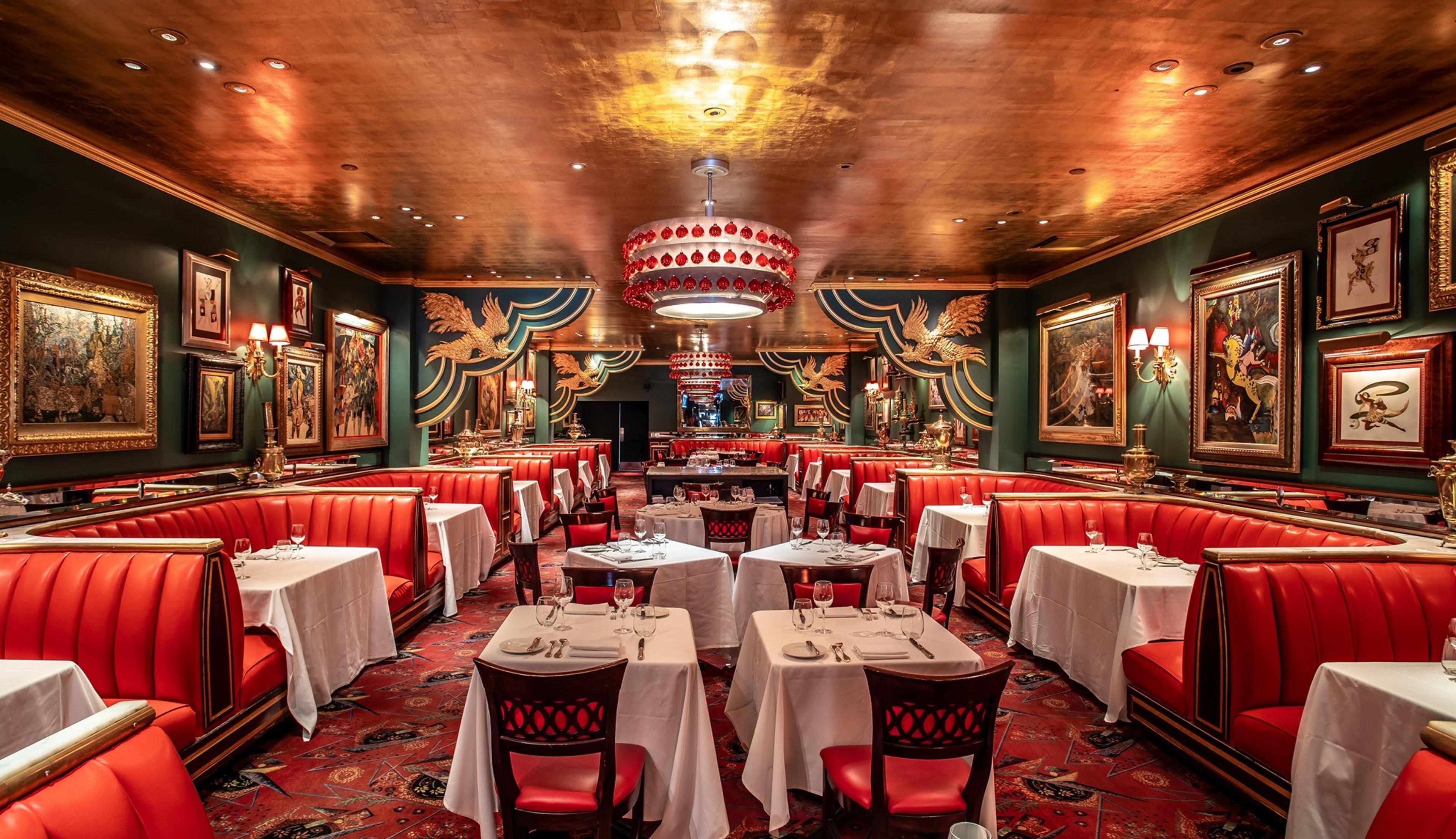
| Spaces | Seated | Standing |
|---|---|---|
| Bear Lounge | 225 | 275 |
| Bear Ballroom | 275 | 300 |
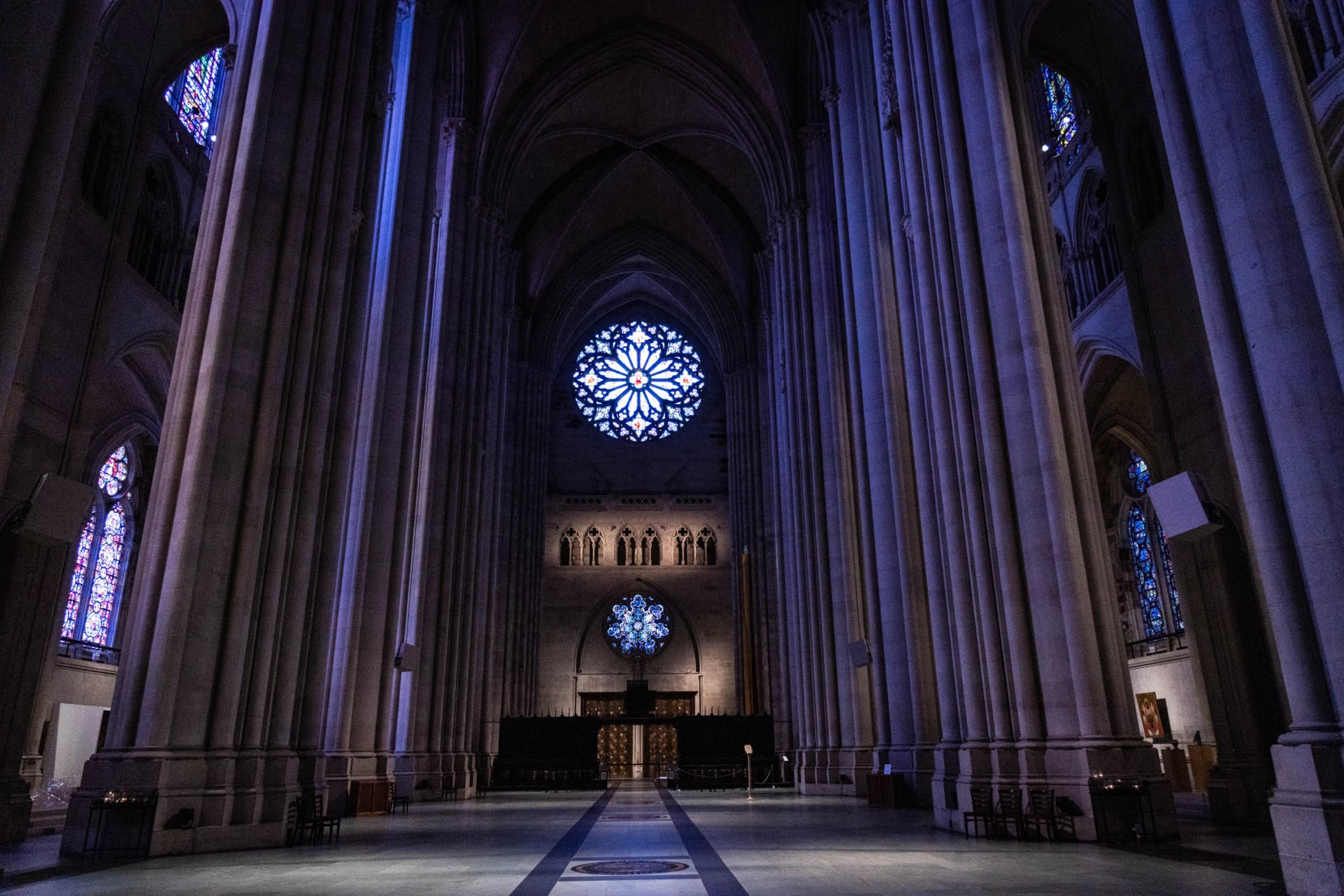
| Spaces | Seated | Standing |
|---|---|---|
| Whole Cathedral | 800 | 2500 |
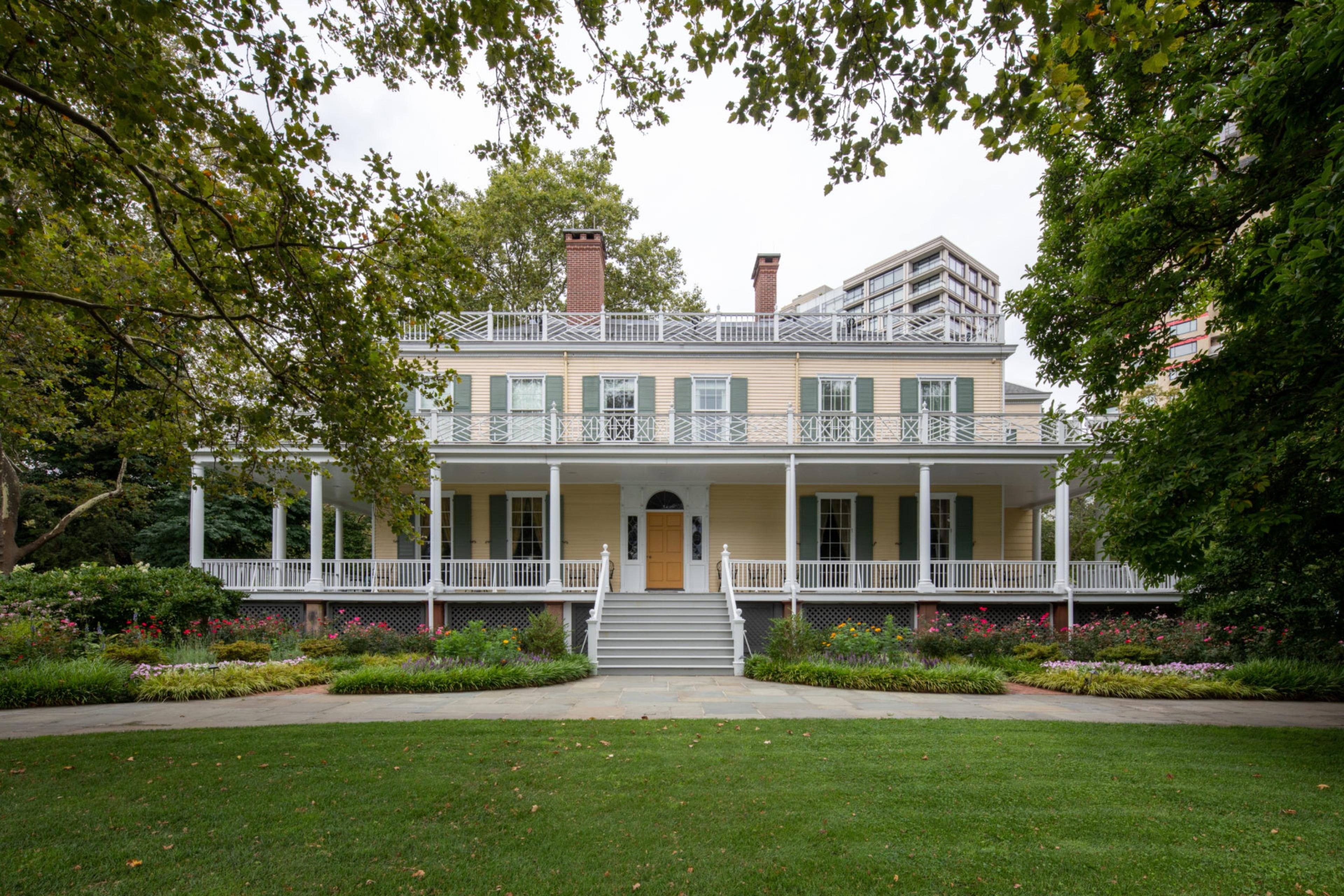
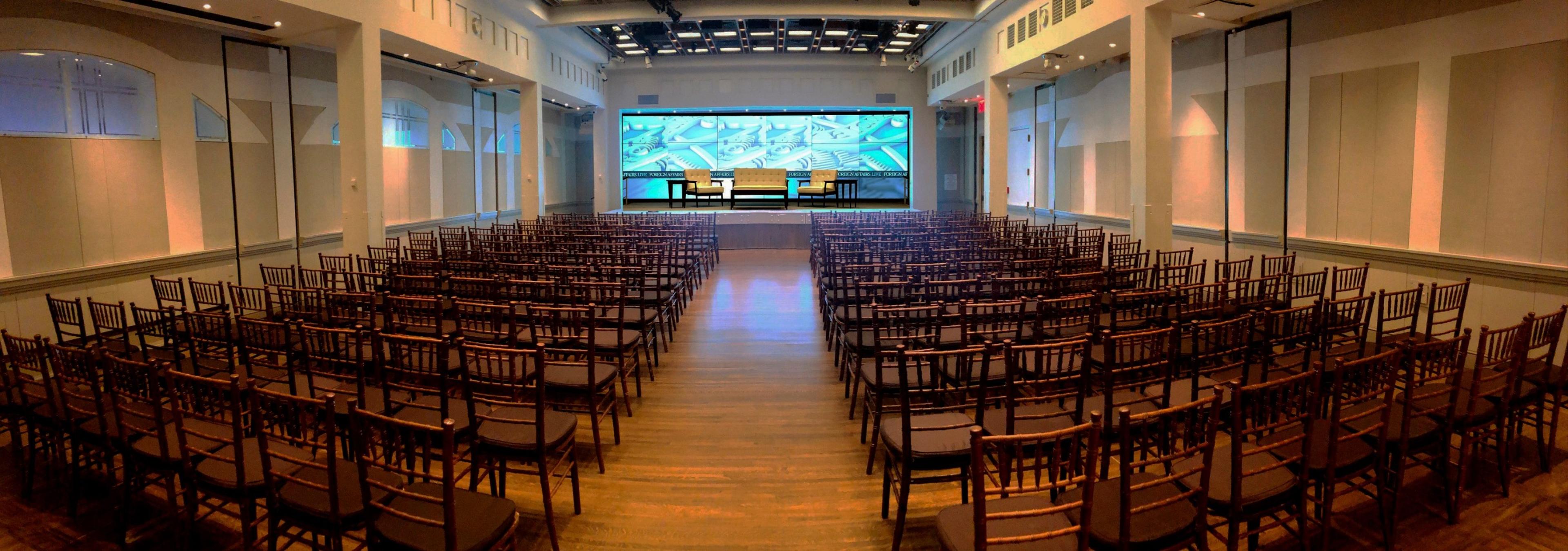
| Spaces | Seated | Standing |
|---|---|---|
| Peterson Hall | 275 | 275 |
| Hauser Room | 40 | 40 |
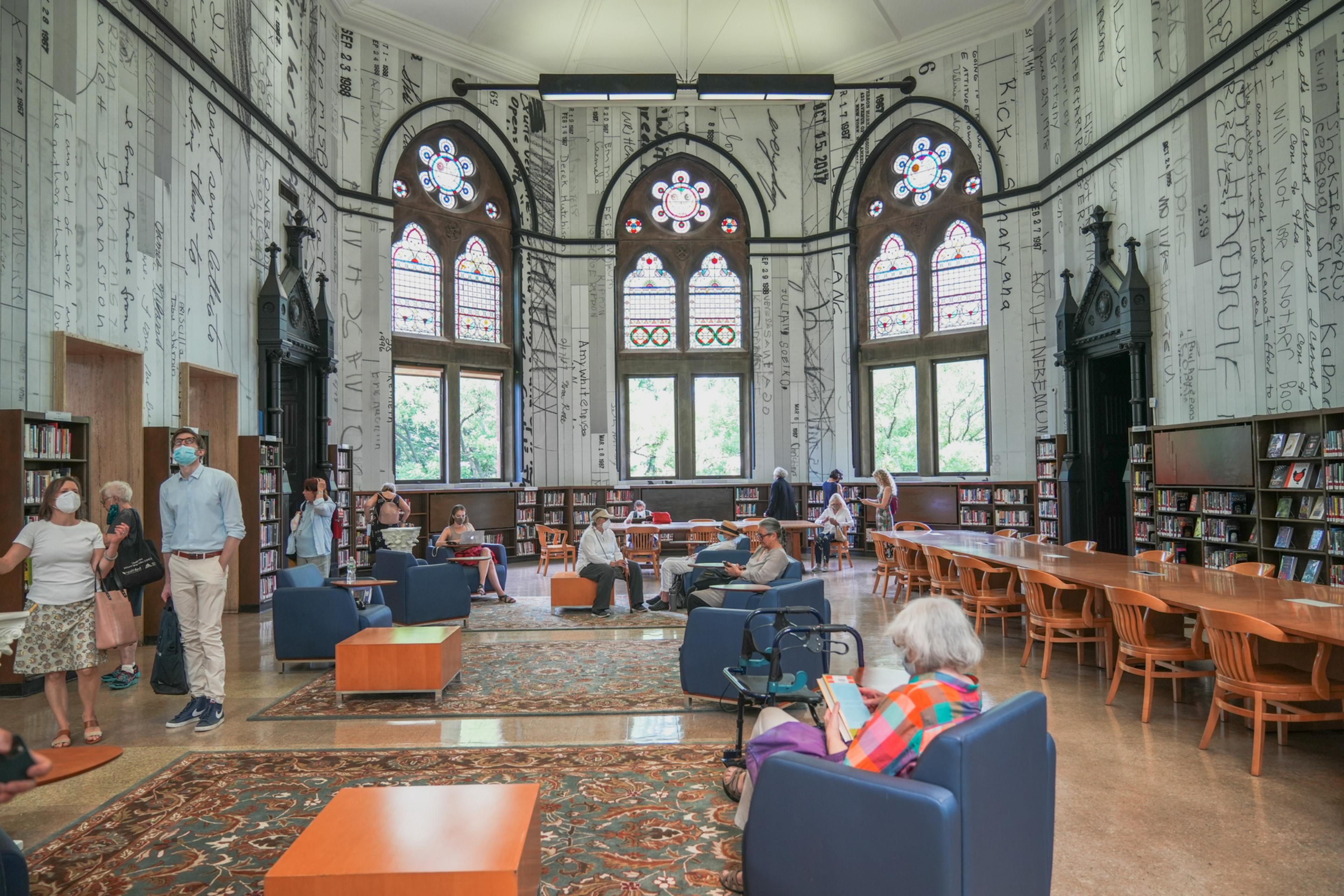
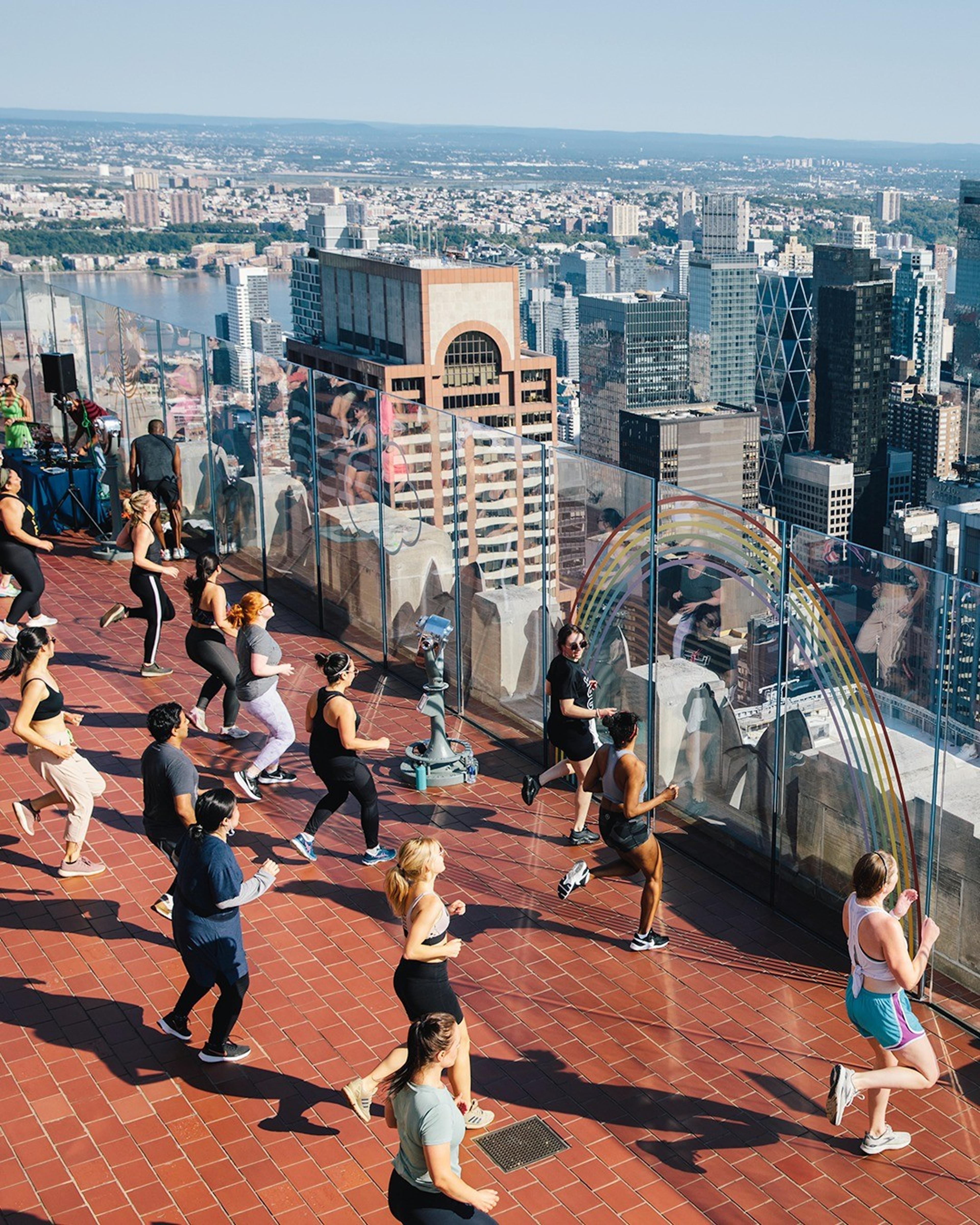
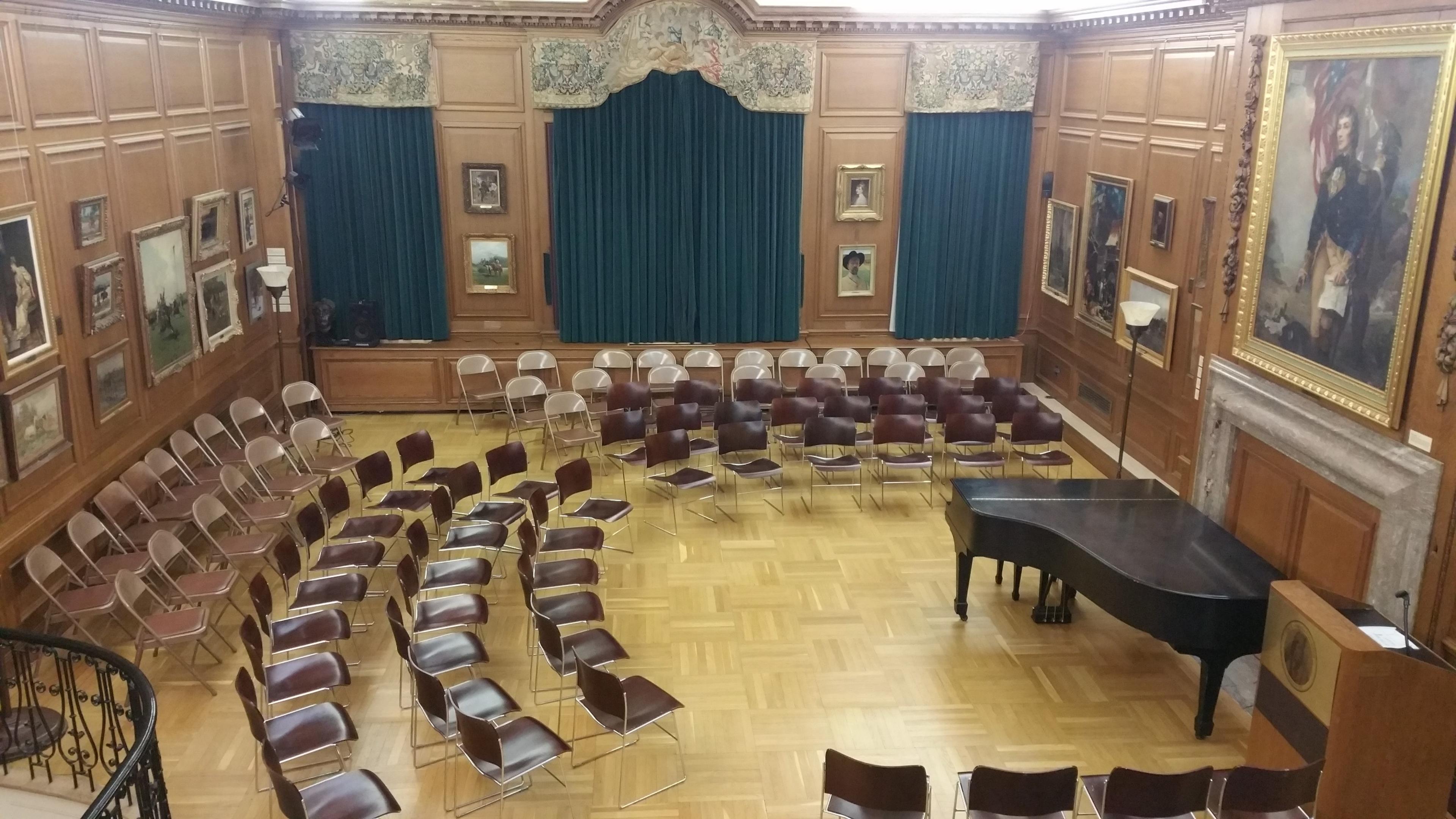
| Spaces | Seated | Standing |
|---|---|---|
| First Floor Reception Room | -- | 100 |
| Upstairs Salon | -- | 100 |
