Hotel
Union Station
| Spaces | Seated | Standing |
|---|---|---|
| Nordic Terrace | 75 | 100 |
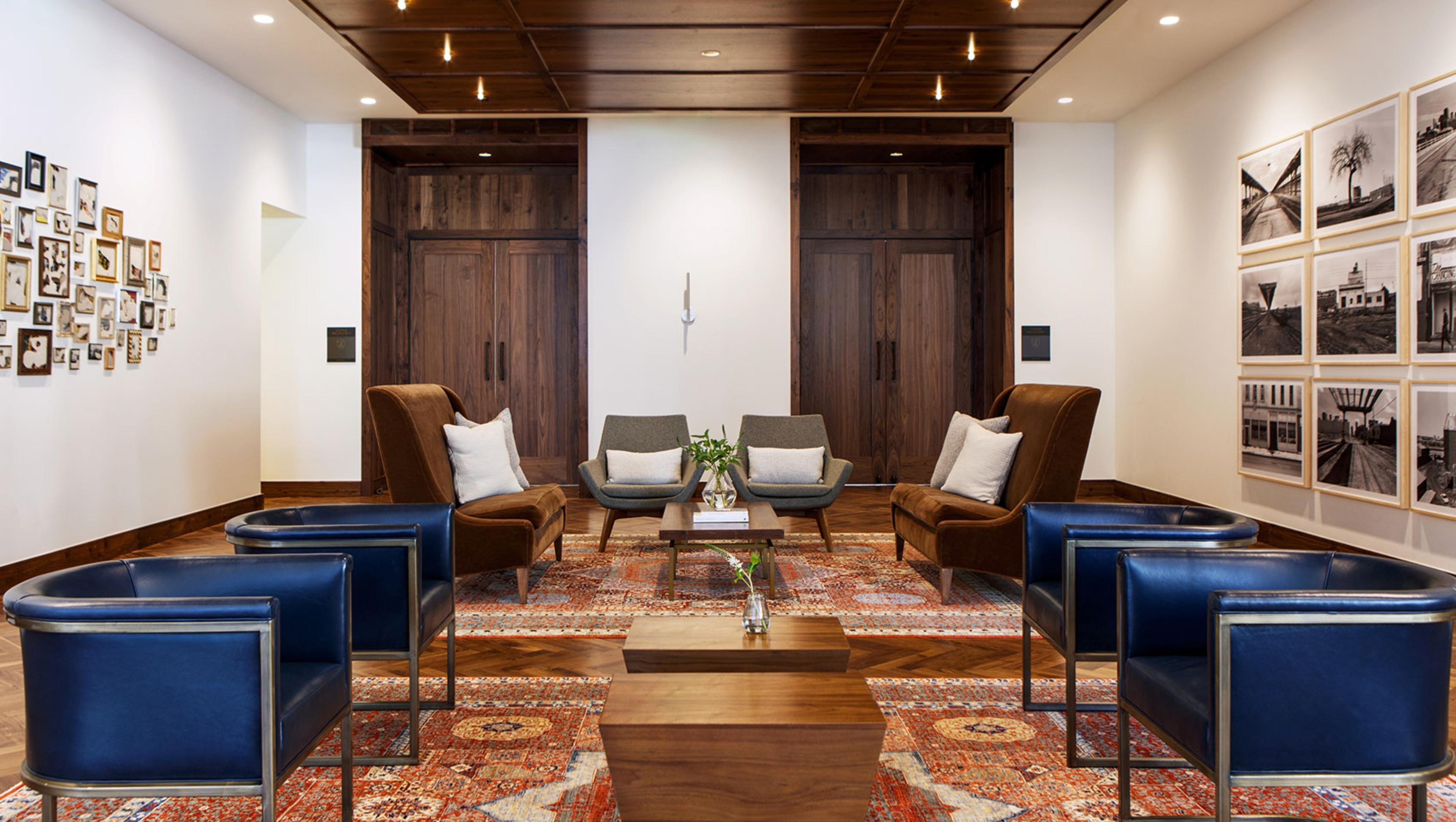
| Spaces | Seated | Standing |
|---|---|---|
| Nordic Terrace | 75 | 100 |
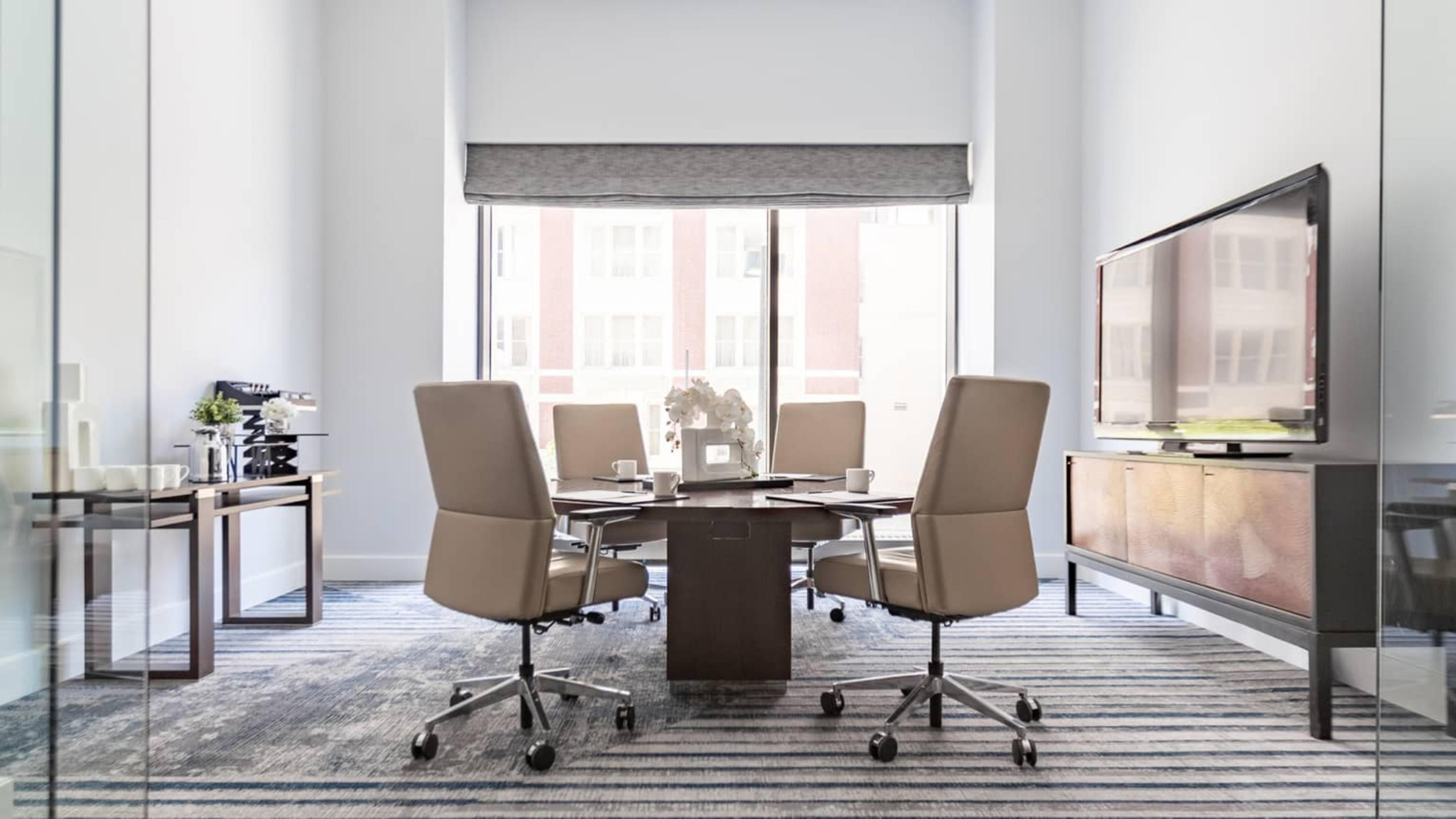
| Spaces | Seated | Standing |
|---|---|---|
| Pool Terrace | 200 | 400 |
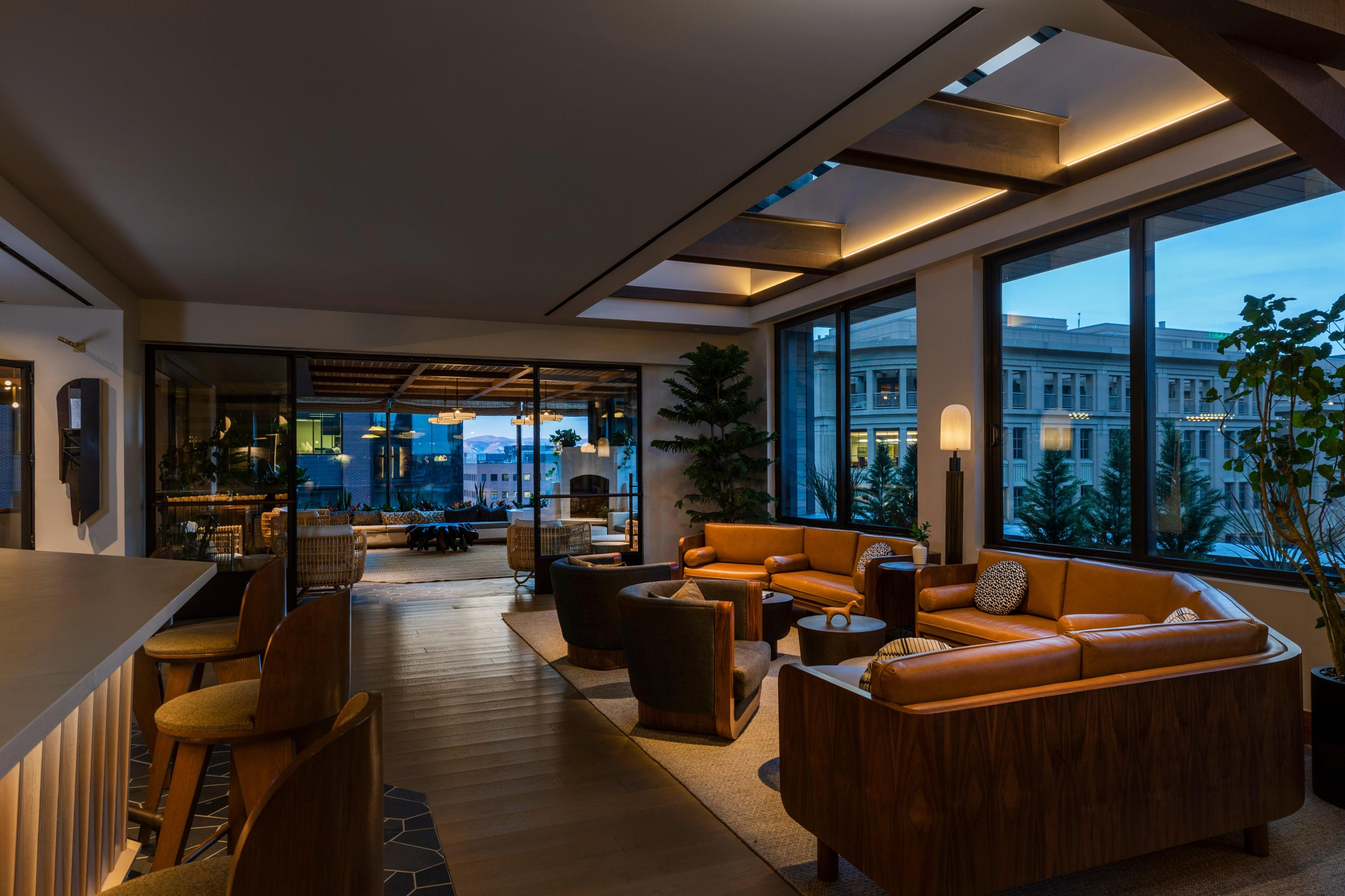
| Spaces | Seated | Standing |
|---|---|---|
| Thompson Suite | 30 | -- |
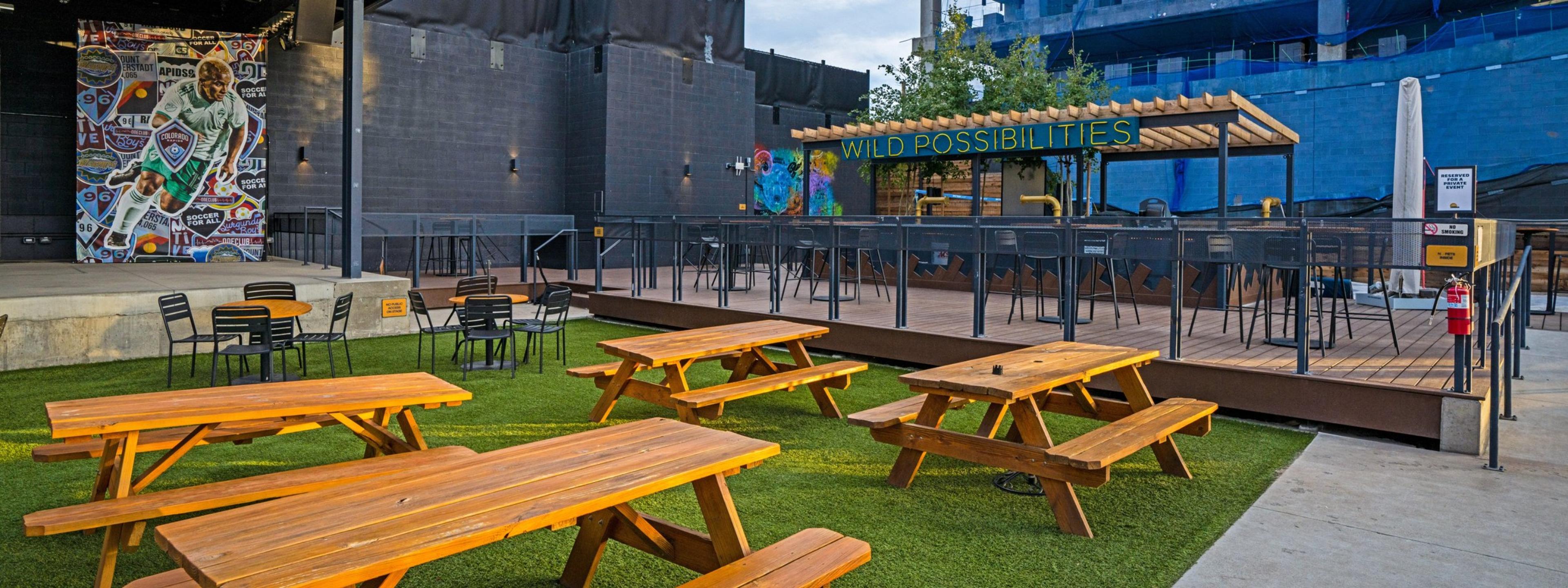
| Spaces | Seated | Standing |
|---|---|---|
| Outdoor | -- | -- |
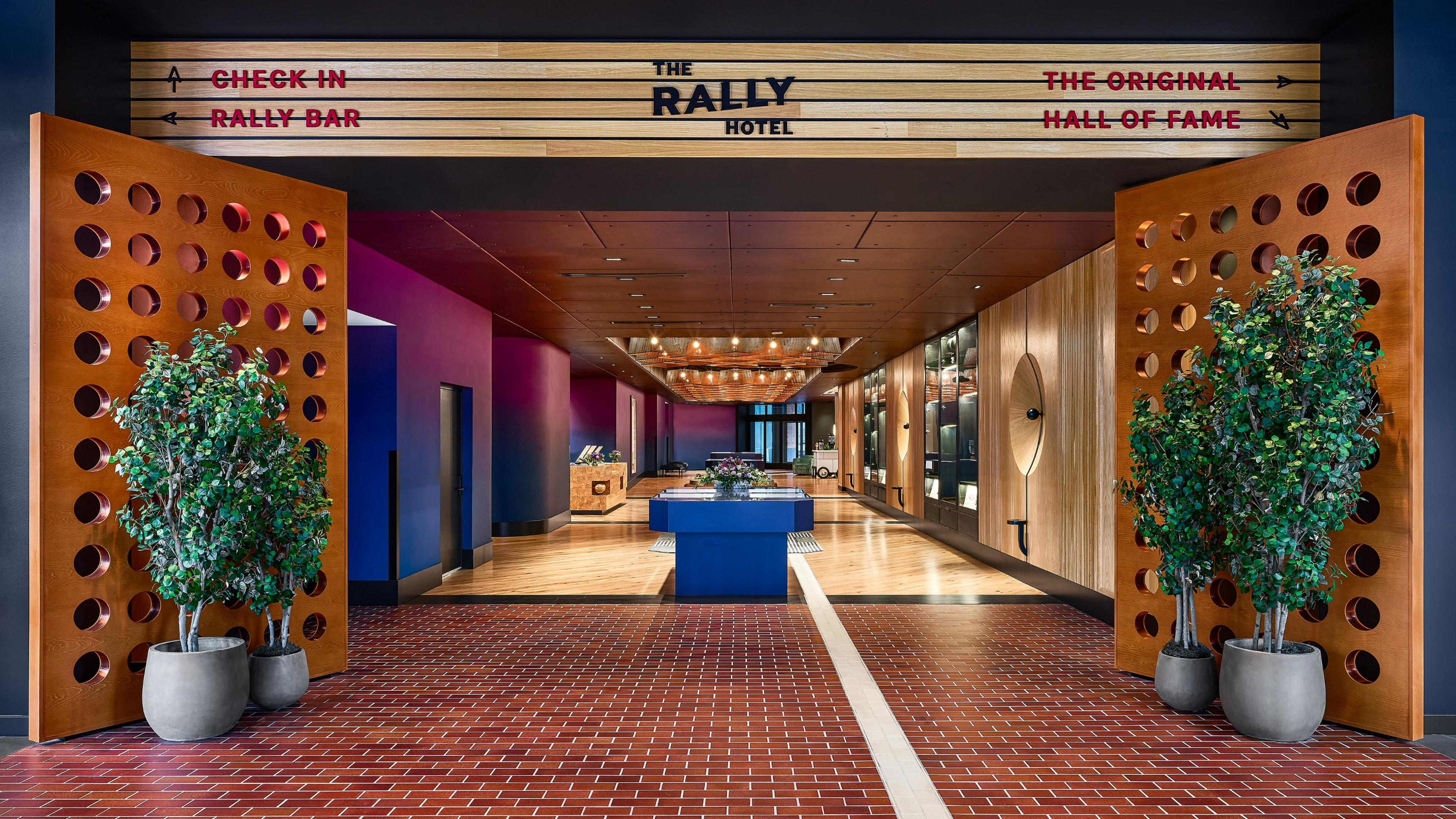
| Spaces | Seated | Standing |
|---|---|---|
| Event Terrace | -- | 500 |
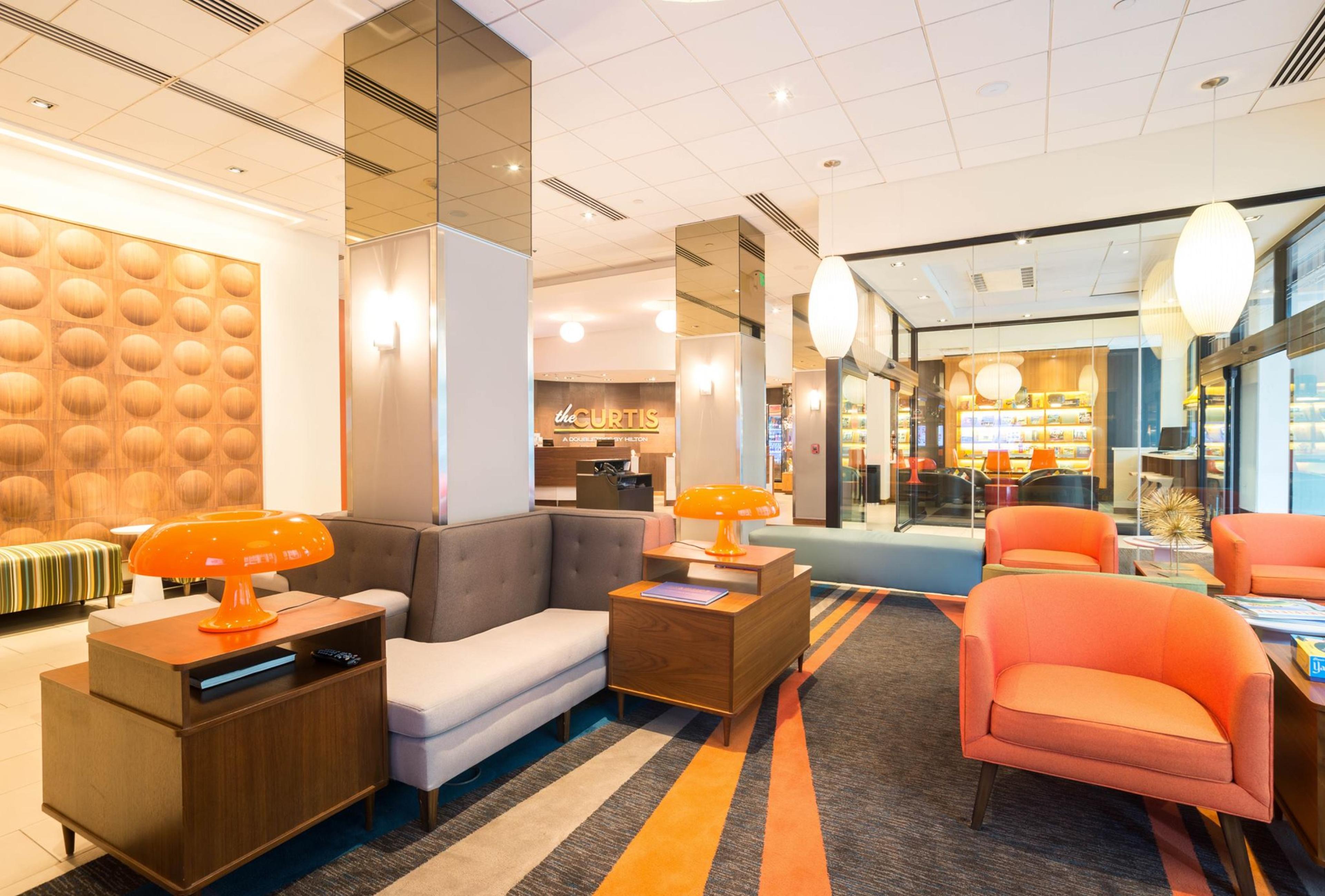
| Spaces | Seated | Standing |
|---|---|---|
| Four Square Terrace | 150 | 200 |
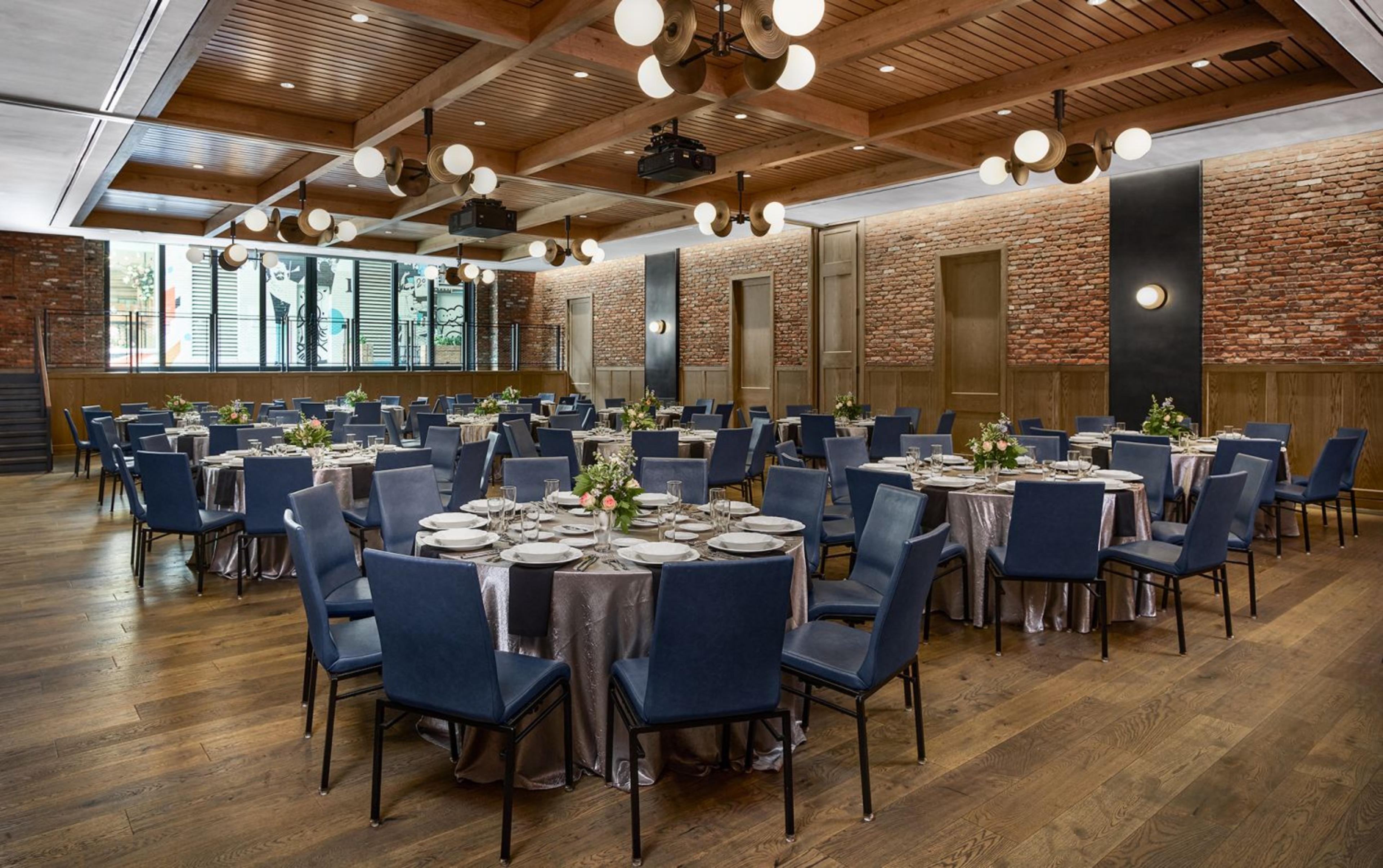
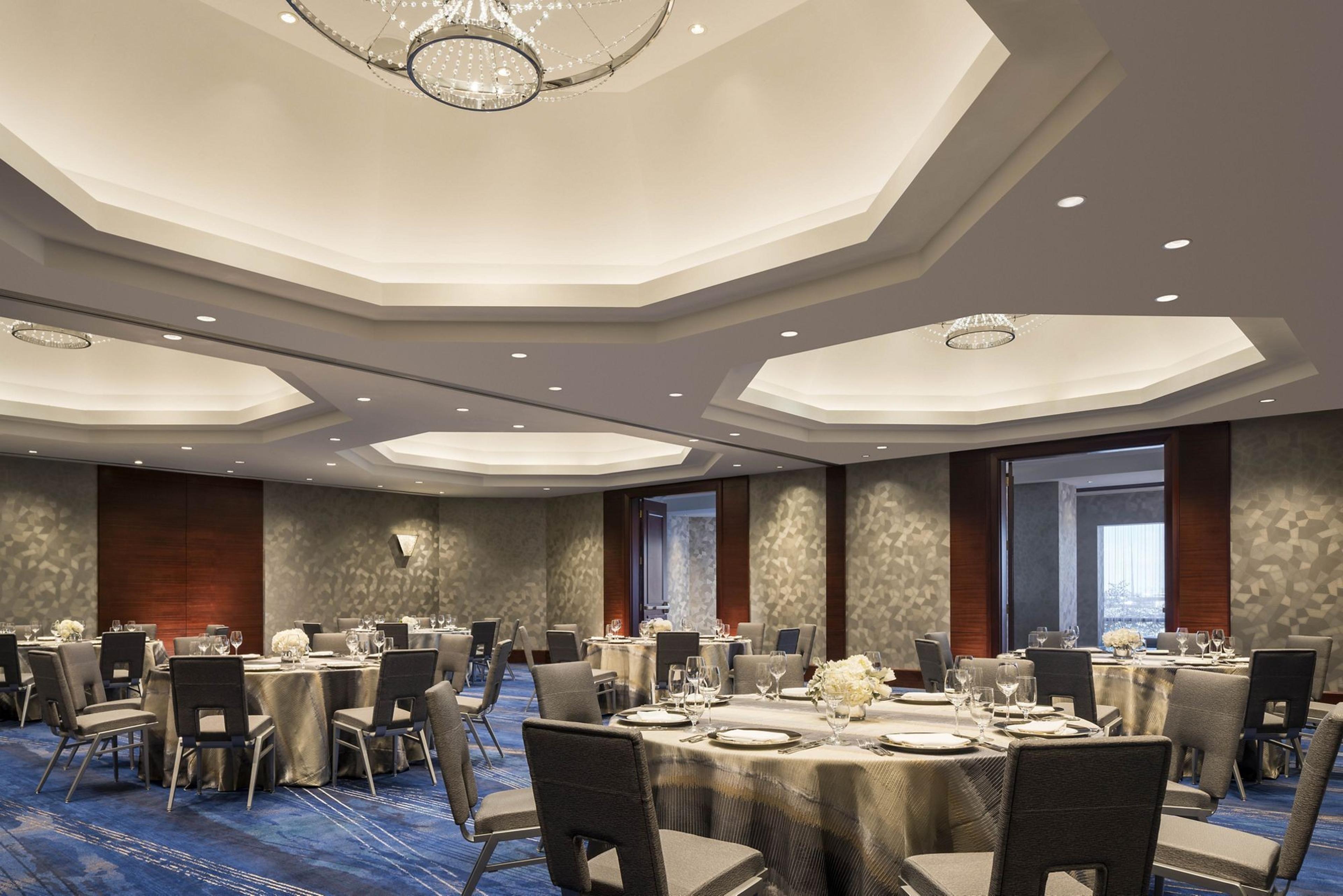
| Spaces | Seated | Standing |
|---|---|---|
| Plaza Level Terrace | 200 | 250 |
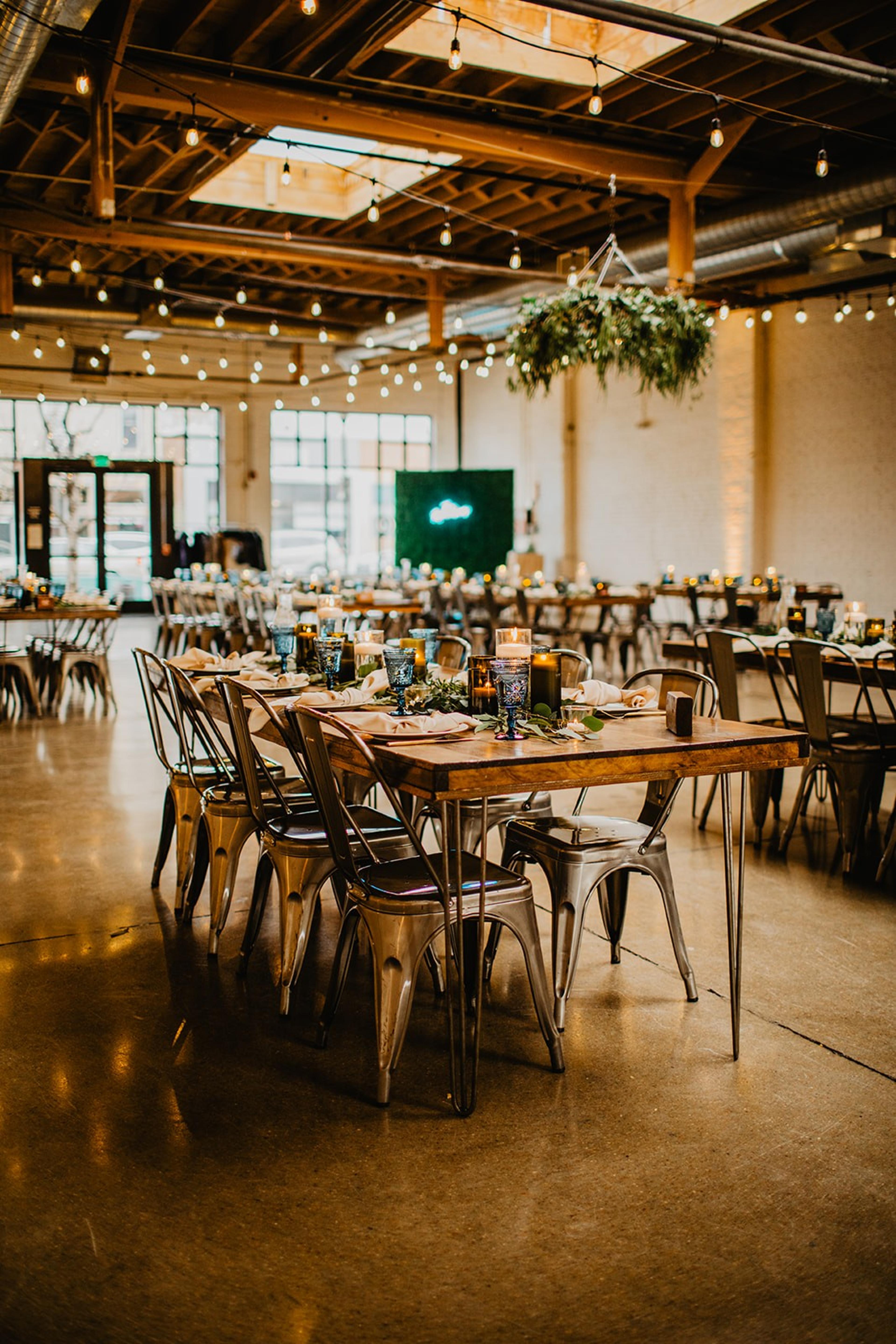
| Spaces | Seated | Standing |
|---|---|---|
| Full Space | 200 | 250 |
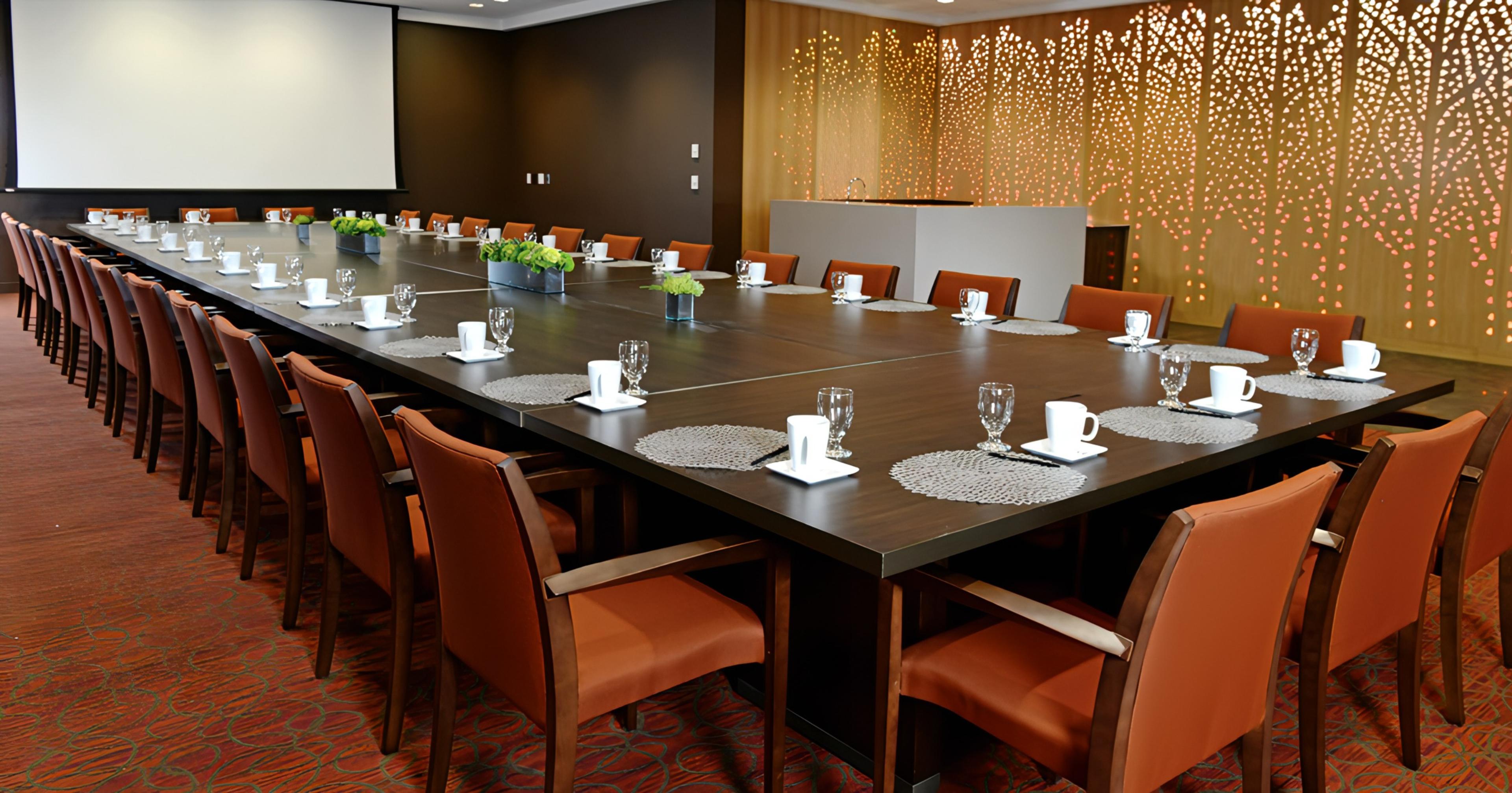
| Spaces | Seated | Standing |
|---|---|---|
| Directors Room | 80 | 150 |
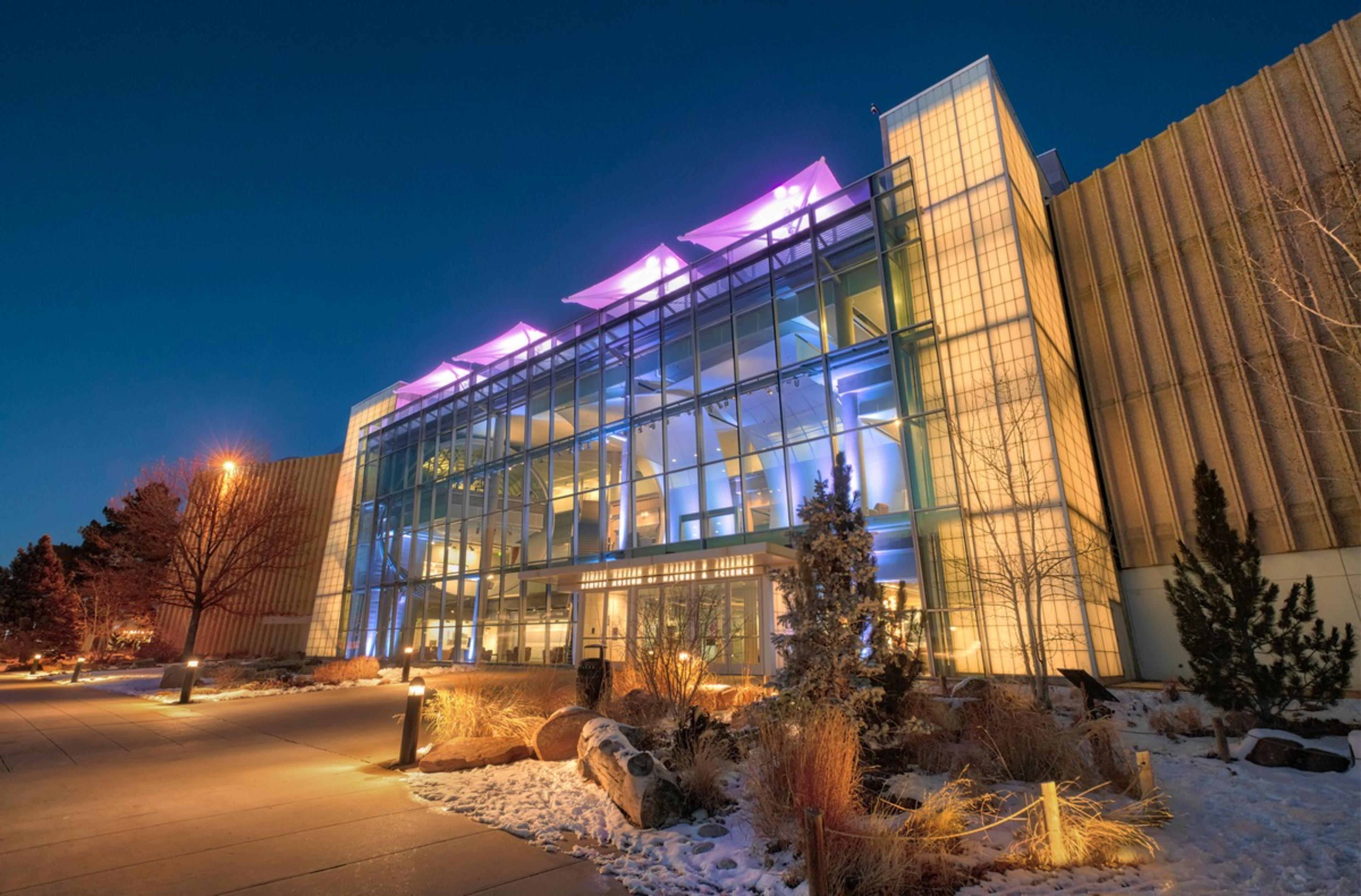
| Spaces | Seated | Standing |
|---|---|---|
| Anschutz Family Sky Terrace | -- | 250 |
| Leprino Family Atrium | -- | 600 |
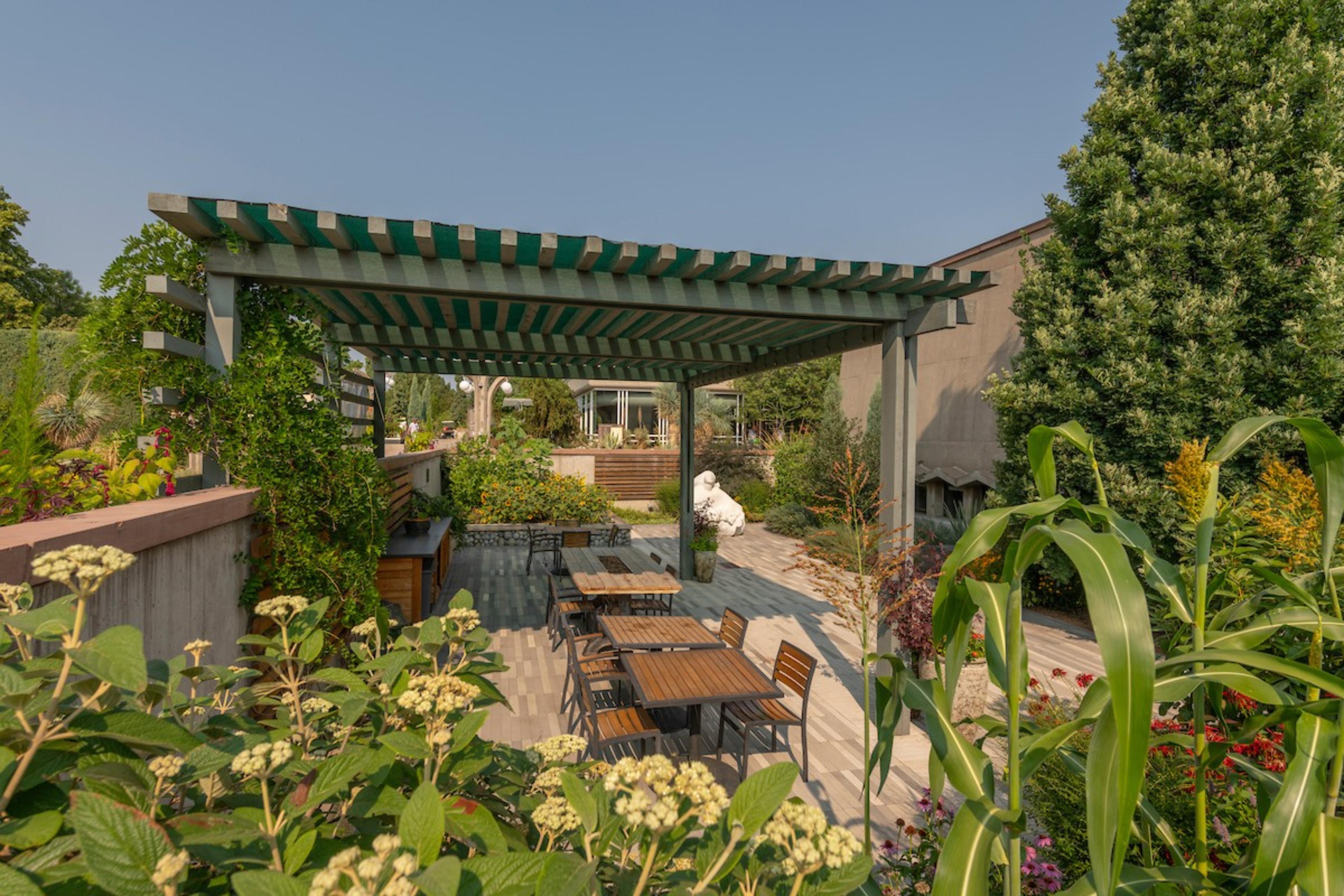
| Spaces | Seated | Standing |
|---|---|---|
| Mitchell Hall | 330 | 550 |
| Orangery | 150 | 225 |
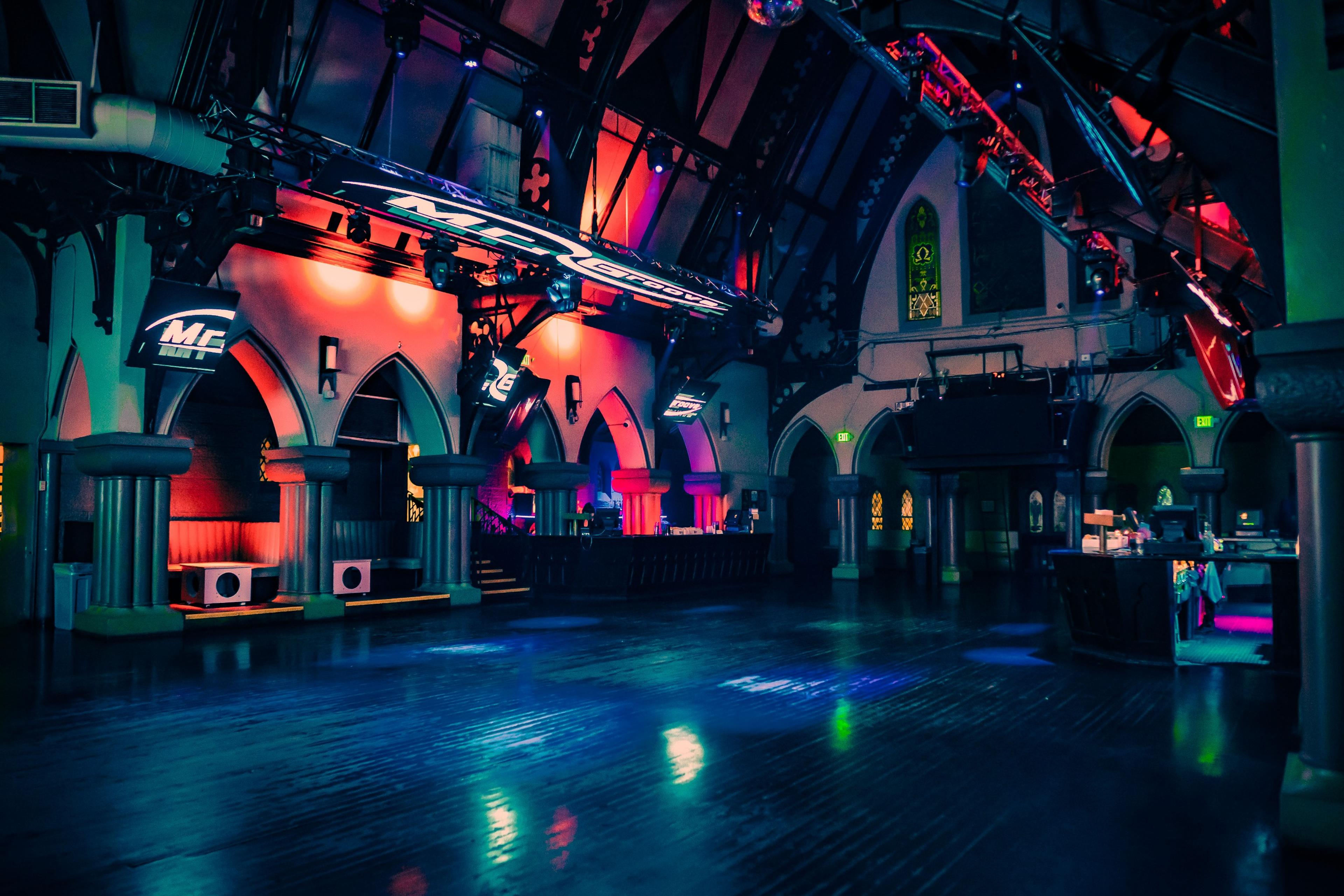
| Spaces | Seated | Standing |
|---|---|---|
| Balcony | -- | 47 |
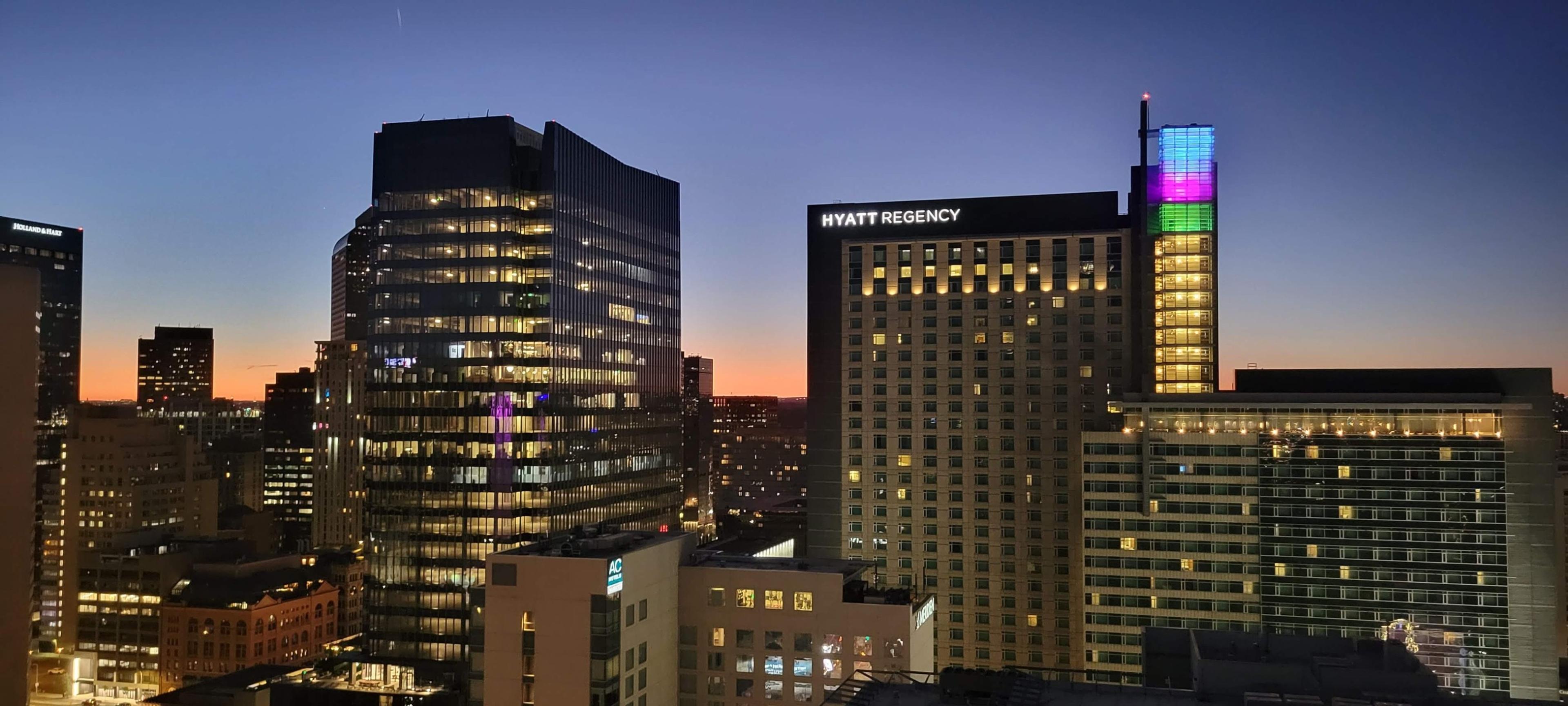
| Spaces | Seated | Standing |
|---|---|---|
| Denver City Terrace | 300 | 300 |
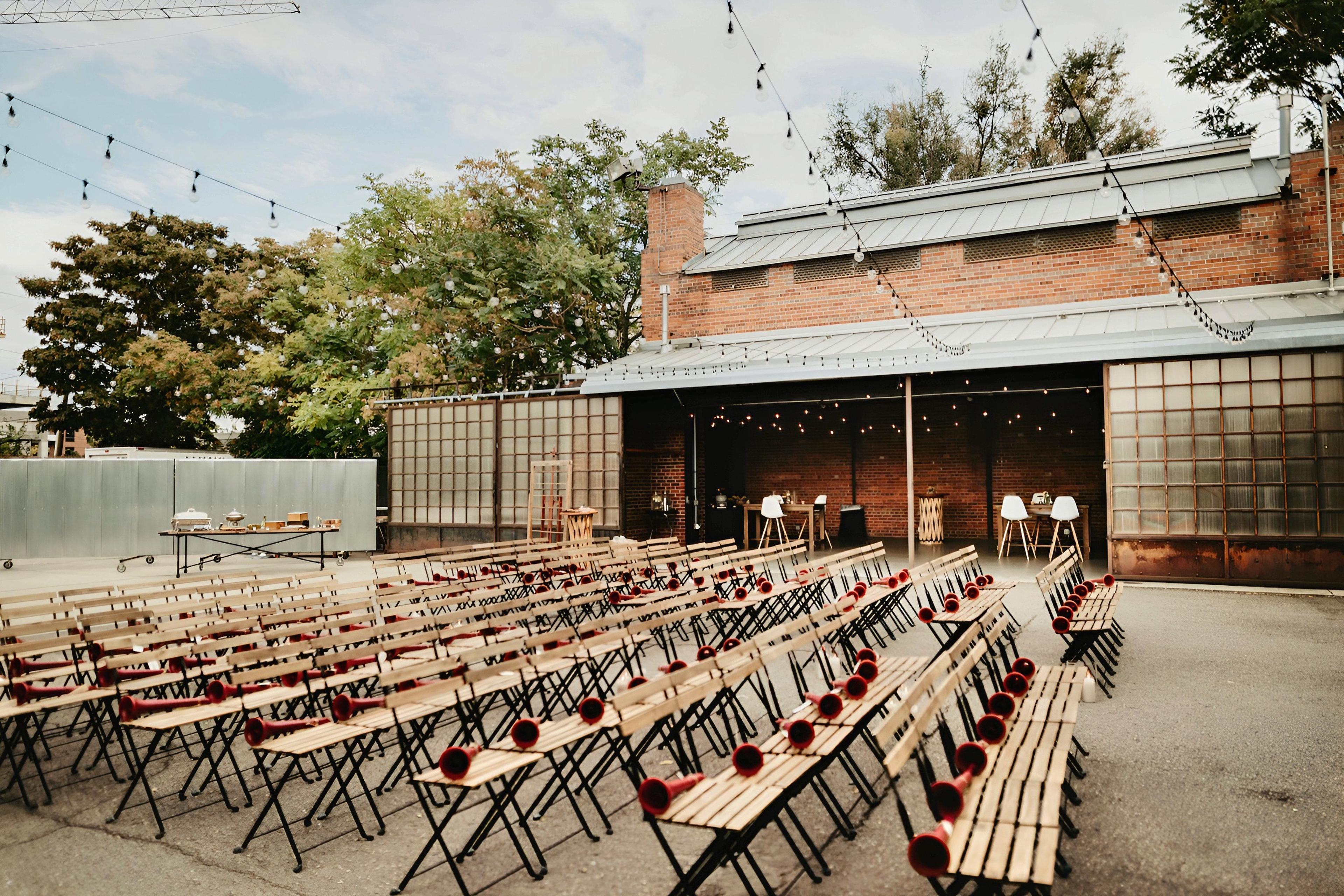
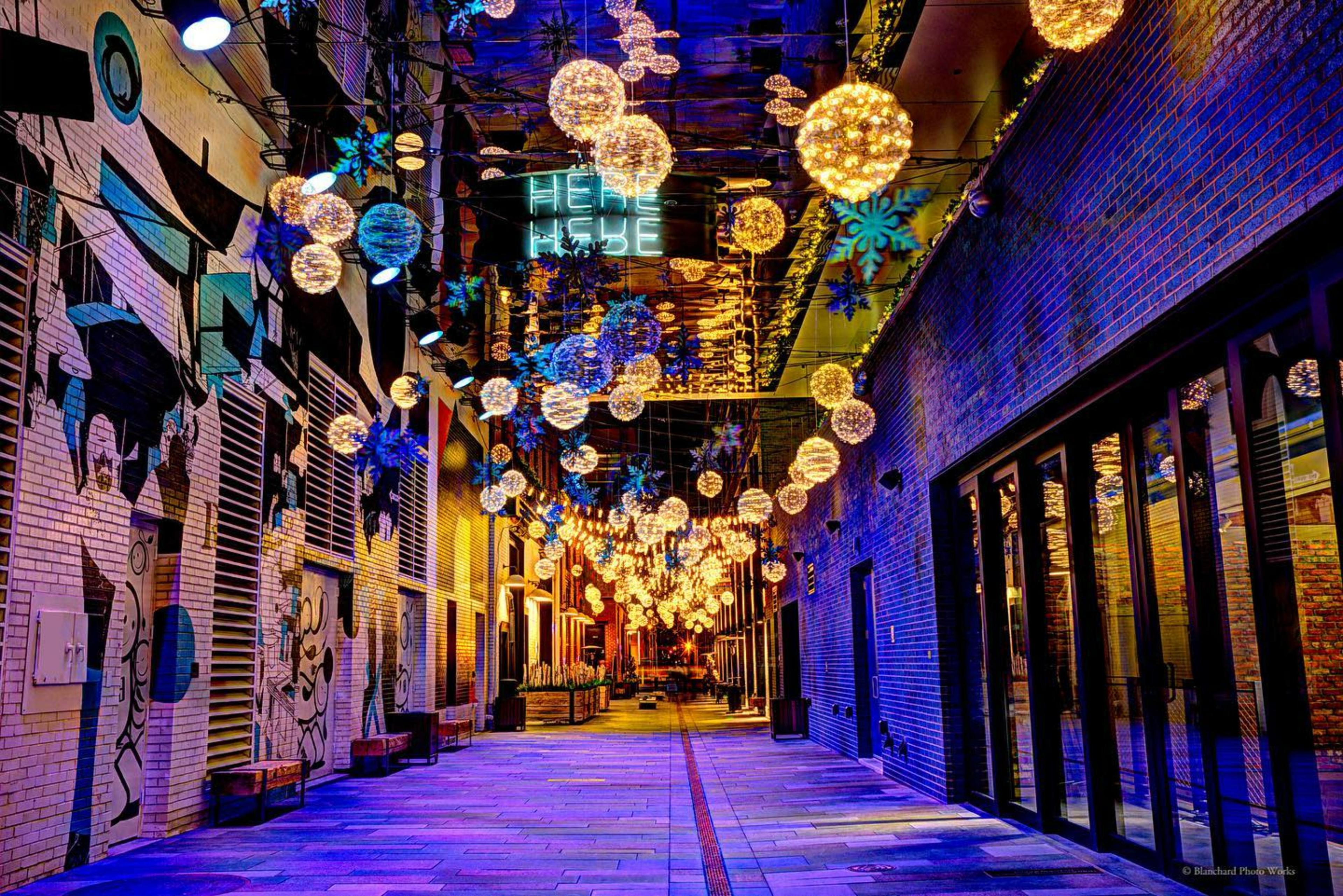
| Spaces | Seated | Standing |
|---|---|---|
| Tasting Room | 30 | 50 |
| Patio | 20 | 40 |
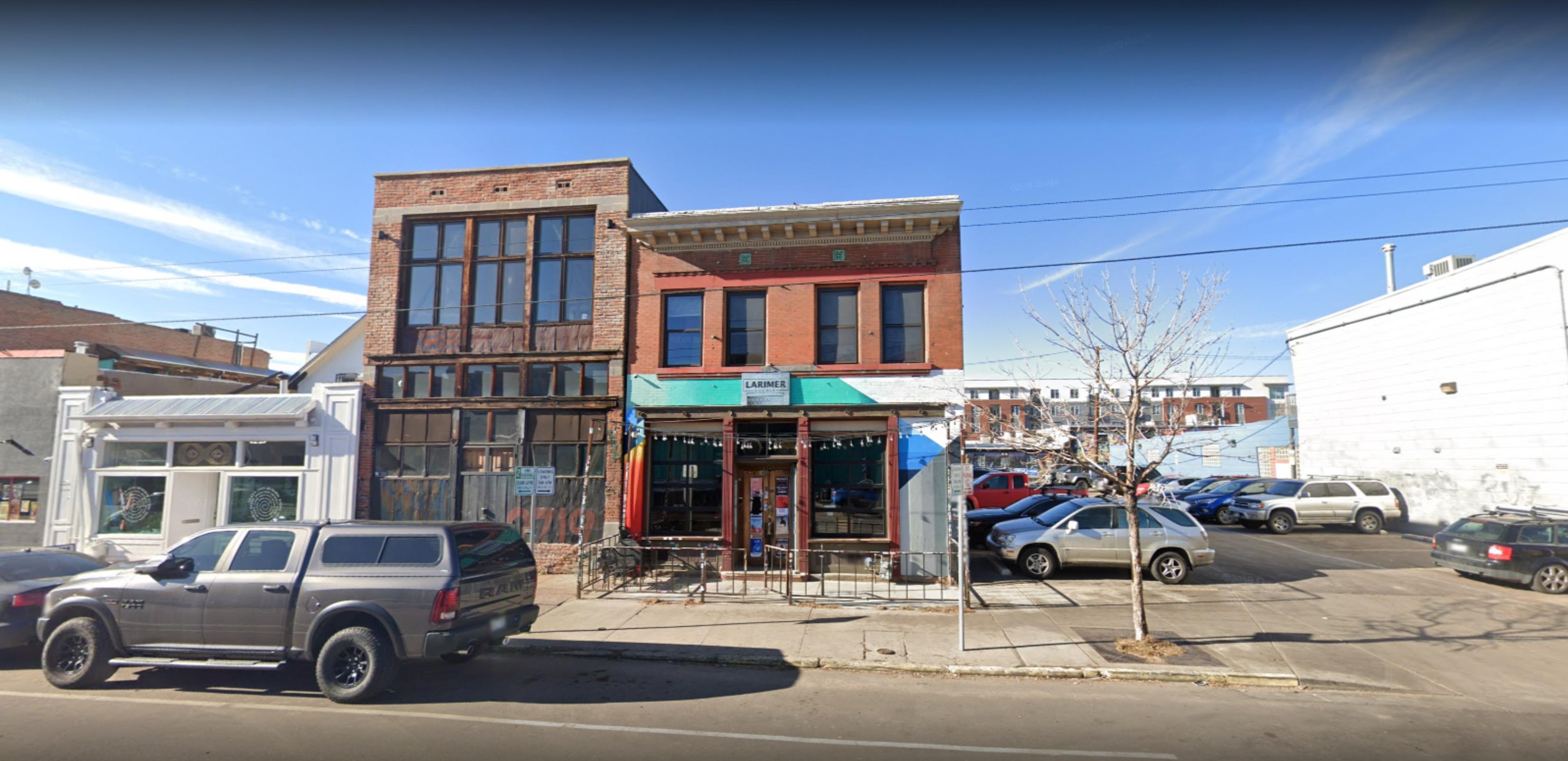
| Spaces | Seated | Standing |
|---|---|---|
| Larimer Lounge (including backyard) | -- | -- |
| TRHS or the Backyard | -- | -- |
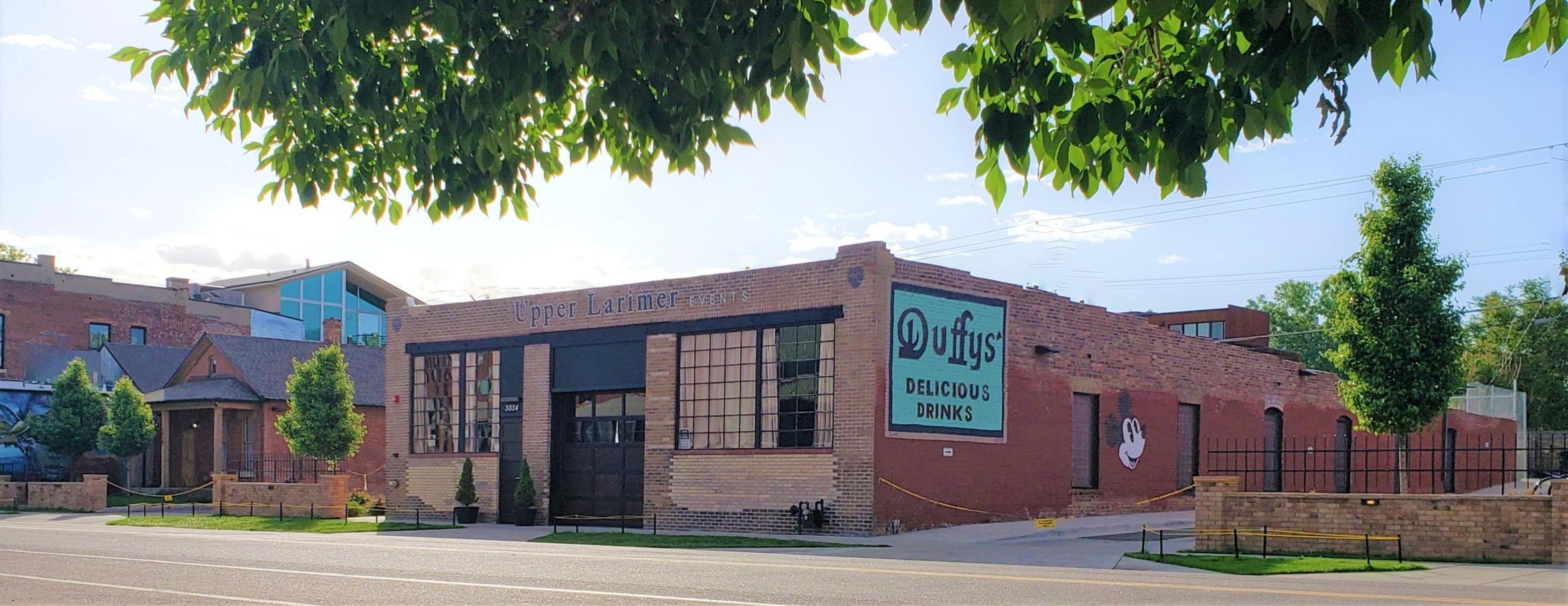
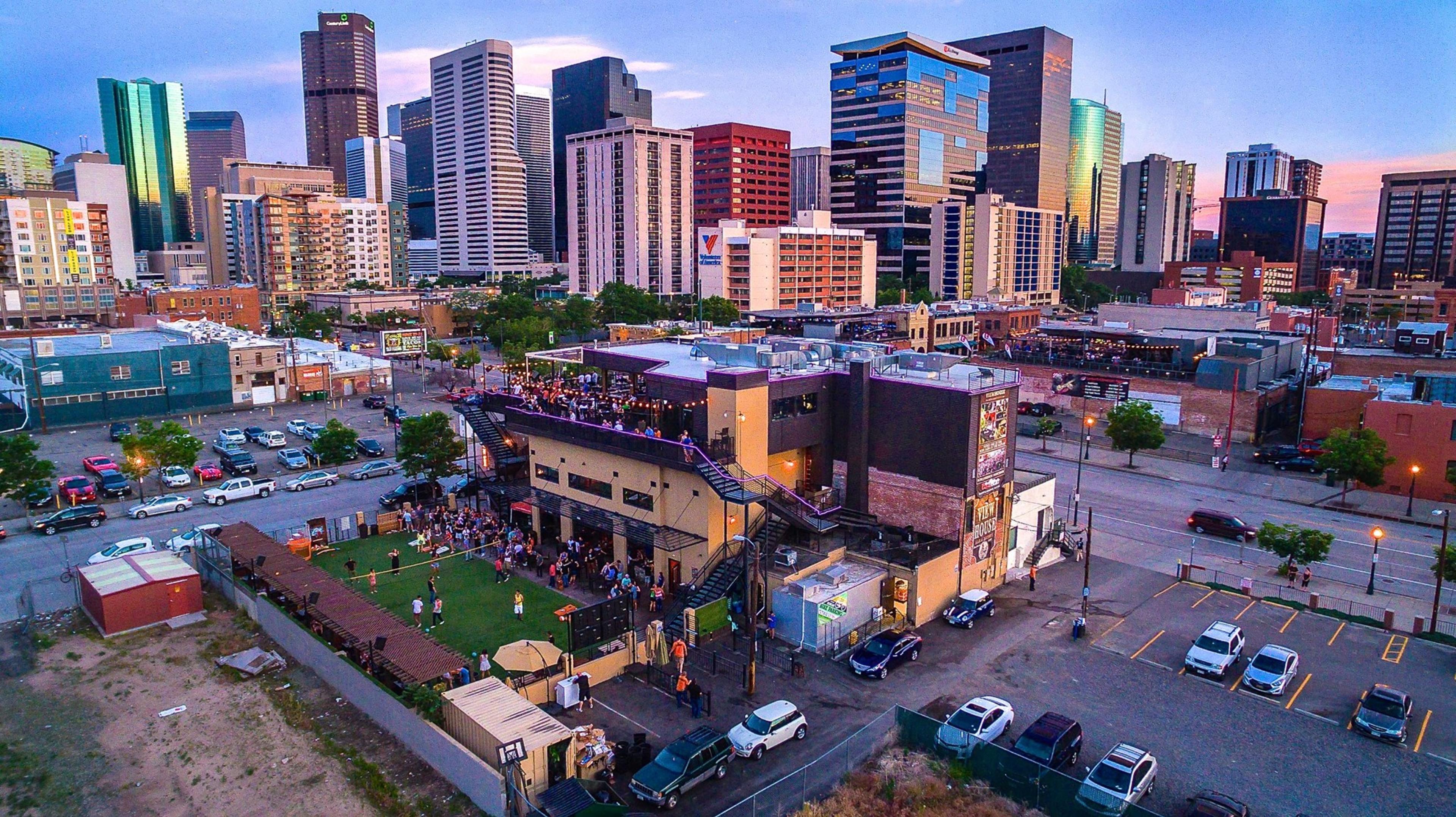
| Spaces | Seated | Standing |
|---|---|---|
| The Courtyard | -- | 500 |
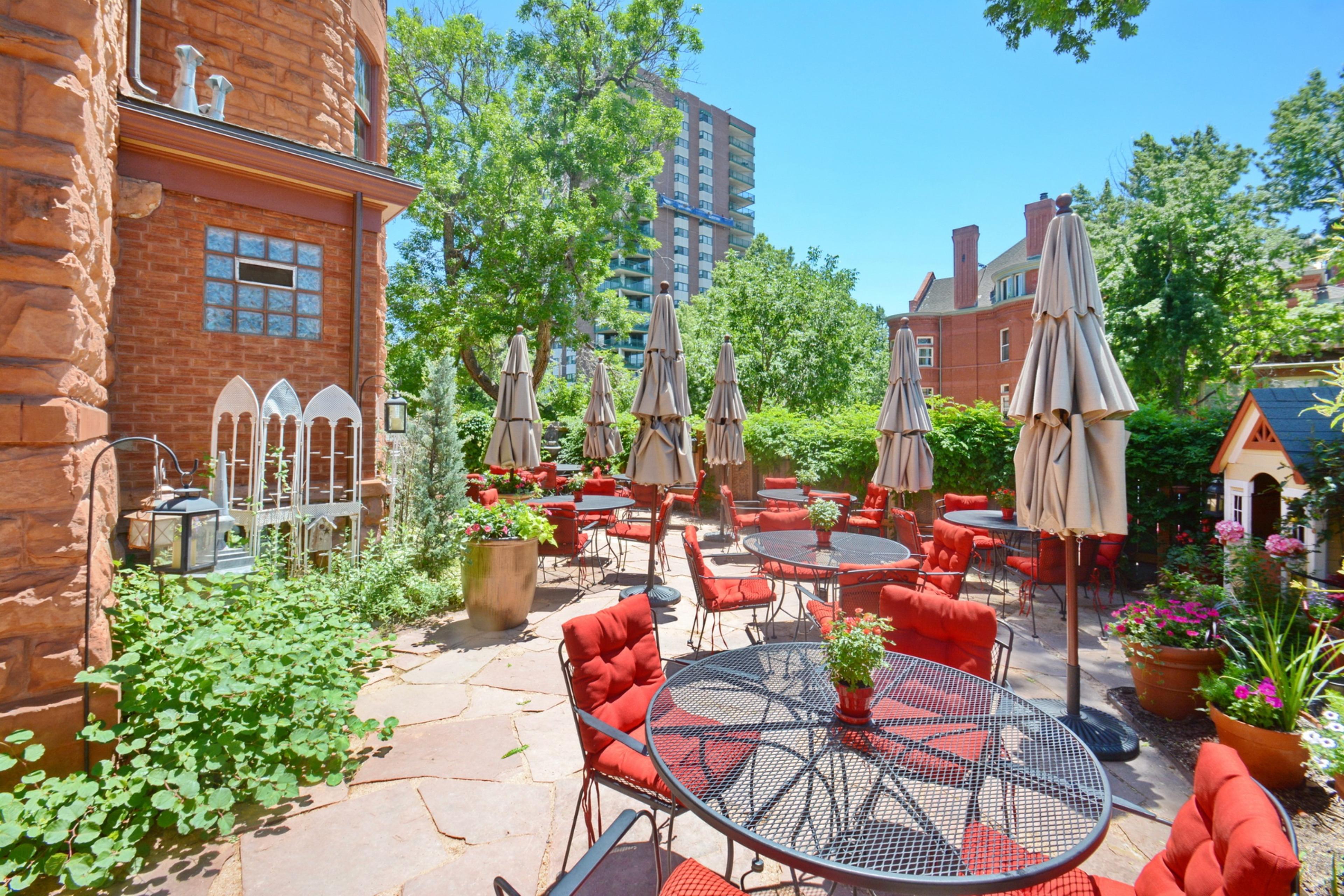
| Spaces | Seated | Standing |
|---|---|---|
| Patio | 30 | -- |
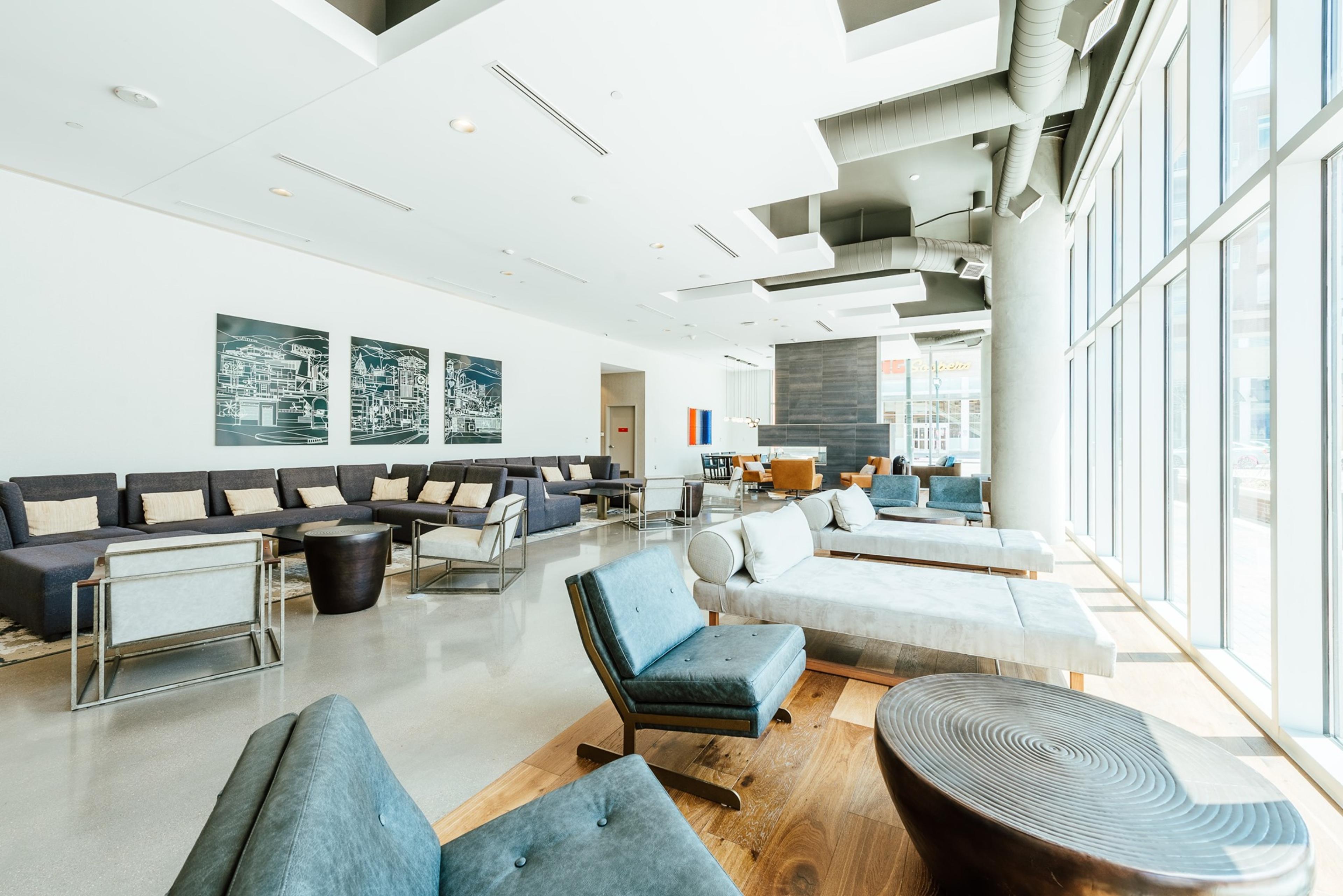
| Spaces | Seated | Standing |
|---|---|---|
| Outdoor Deck | -- | 210 |
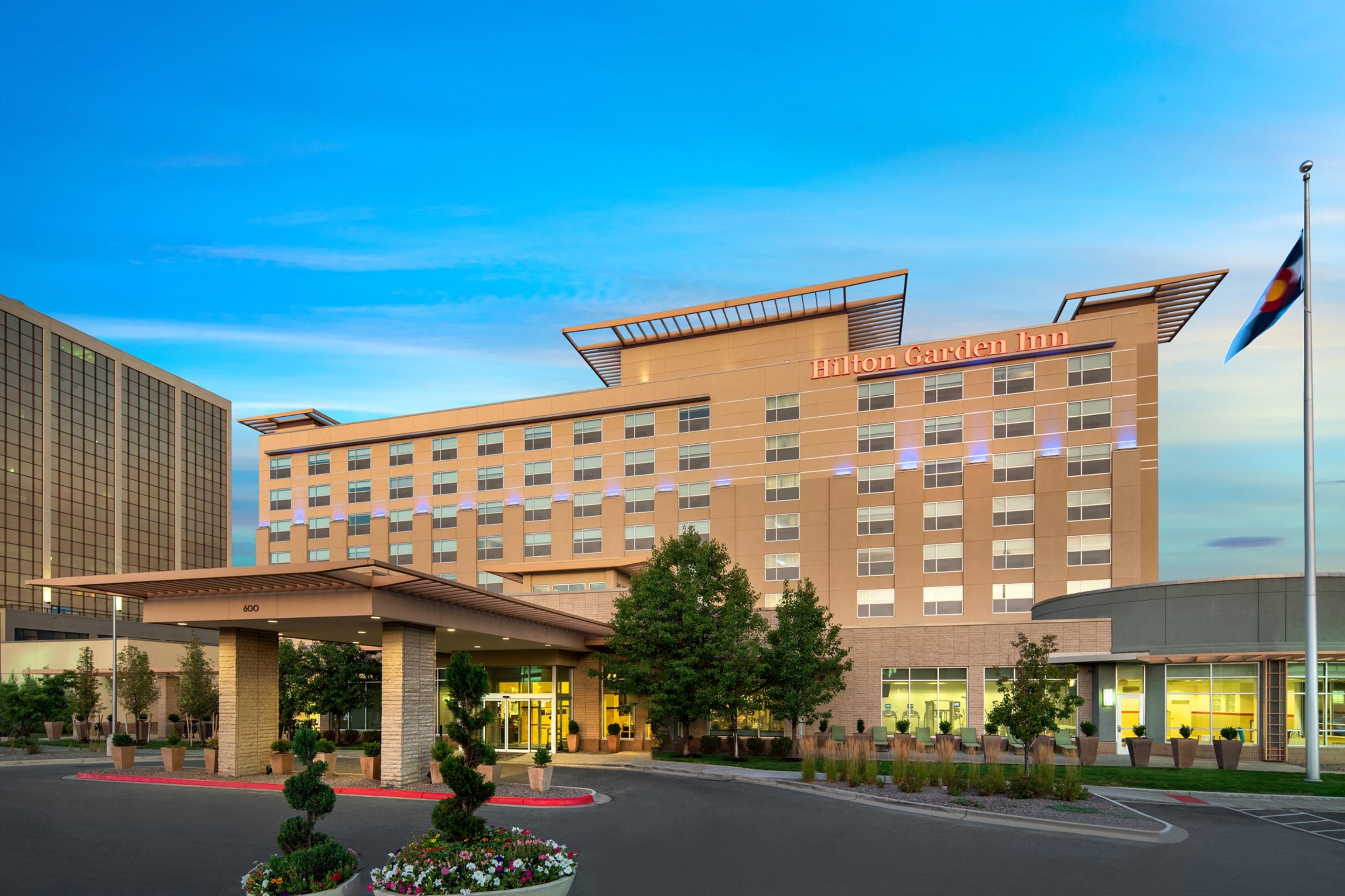
| Spaces | Seated | Standing |
|---|---|---|
| Zink Patio | 85 | 125 |
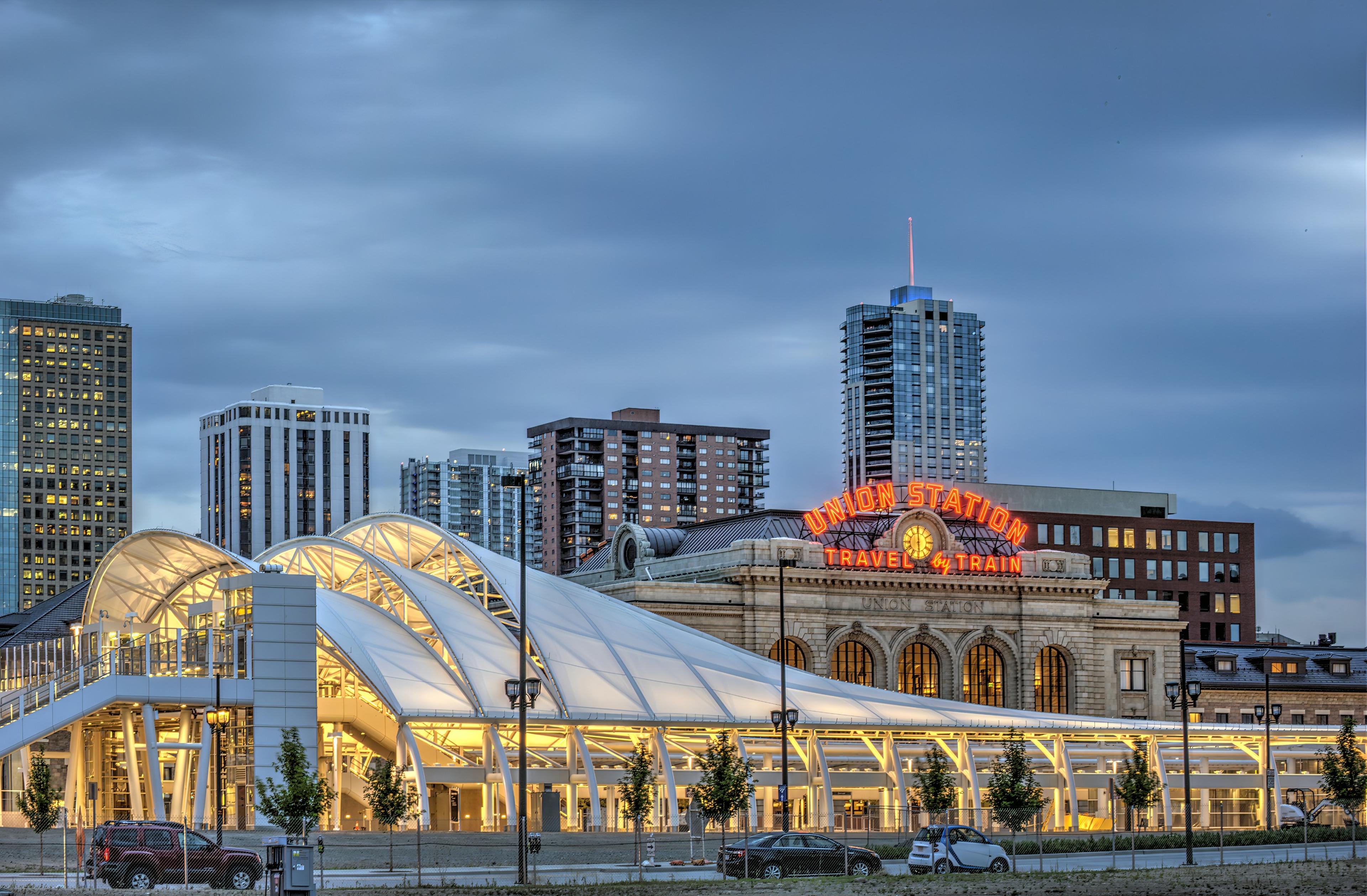
| Spaces | Seated | Standing |
|---|---|---|
| Terminal Bar on the Plaza | -- | 220 |
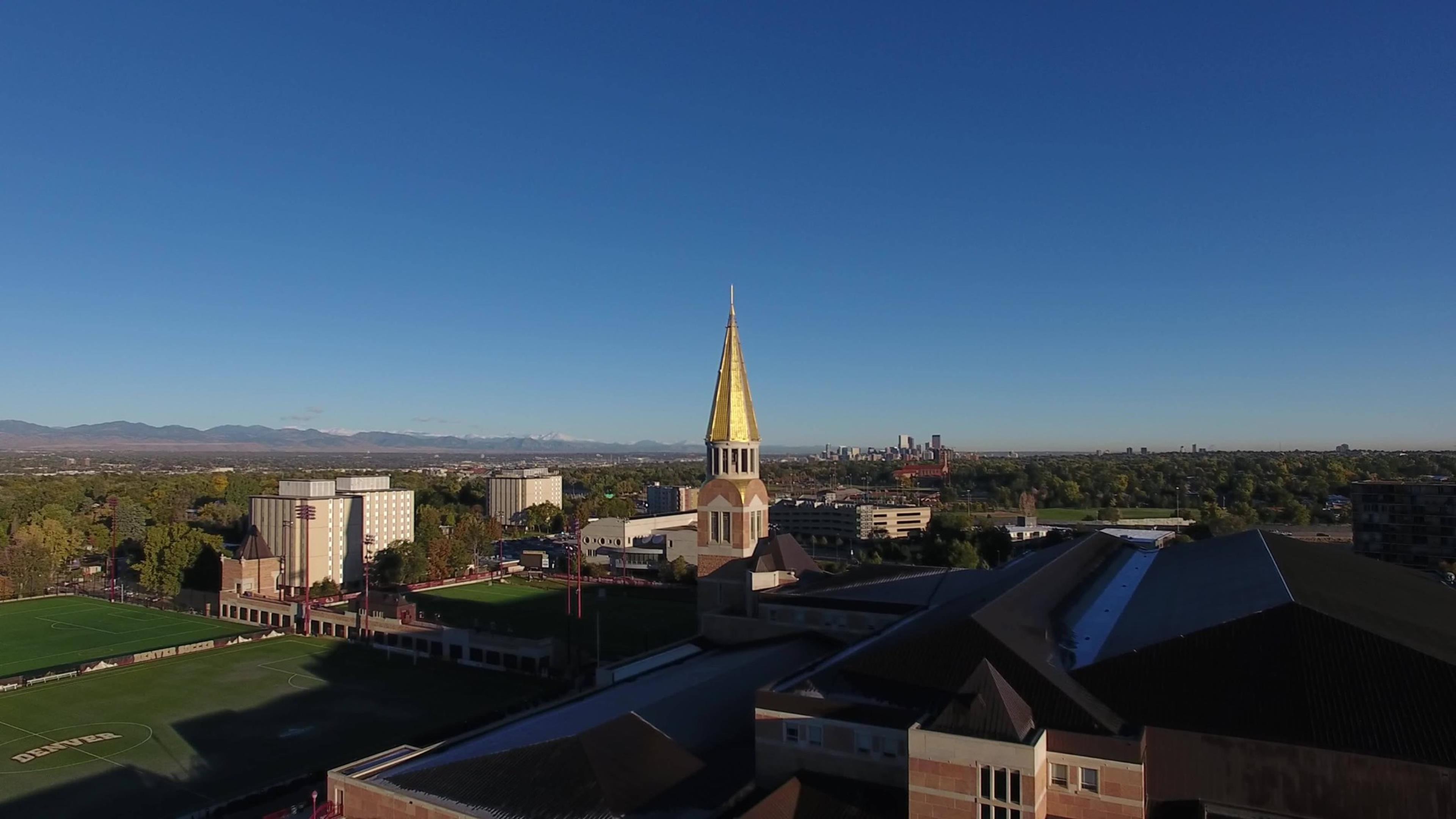
| Spaces | Seated | Standing |
|---|---|---|
| Stapleton Pavilion | 300 | -- |
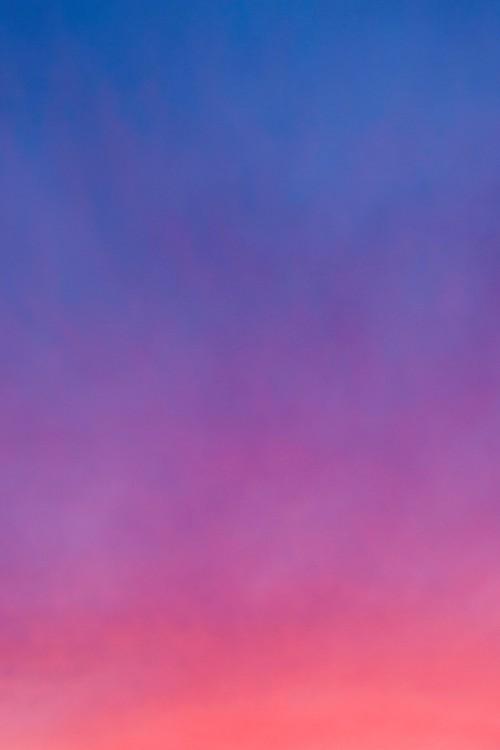
Denver, CO

Denver, CO

Denver, CO

Denver, CO

Denver, CO

Denver, CO

Denver, CO

Denver, CO

Denver, CO

Denver, CO

Denver, CO

Denver, CO

Denver, CO

Denver, CO

Denver, CO

Denver, CO

Denver, CO

Denver, CO

Denver, CO

Denver, CO

Denver, CO