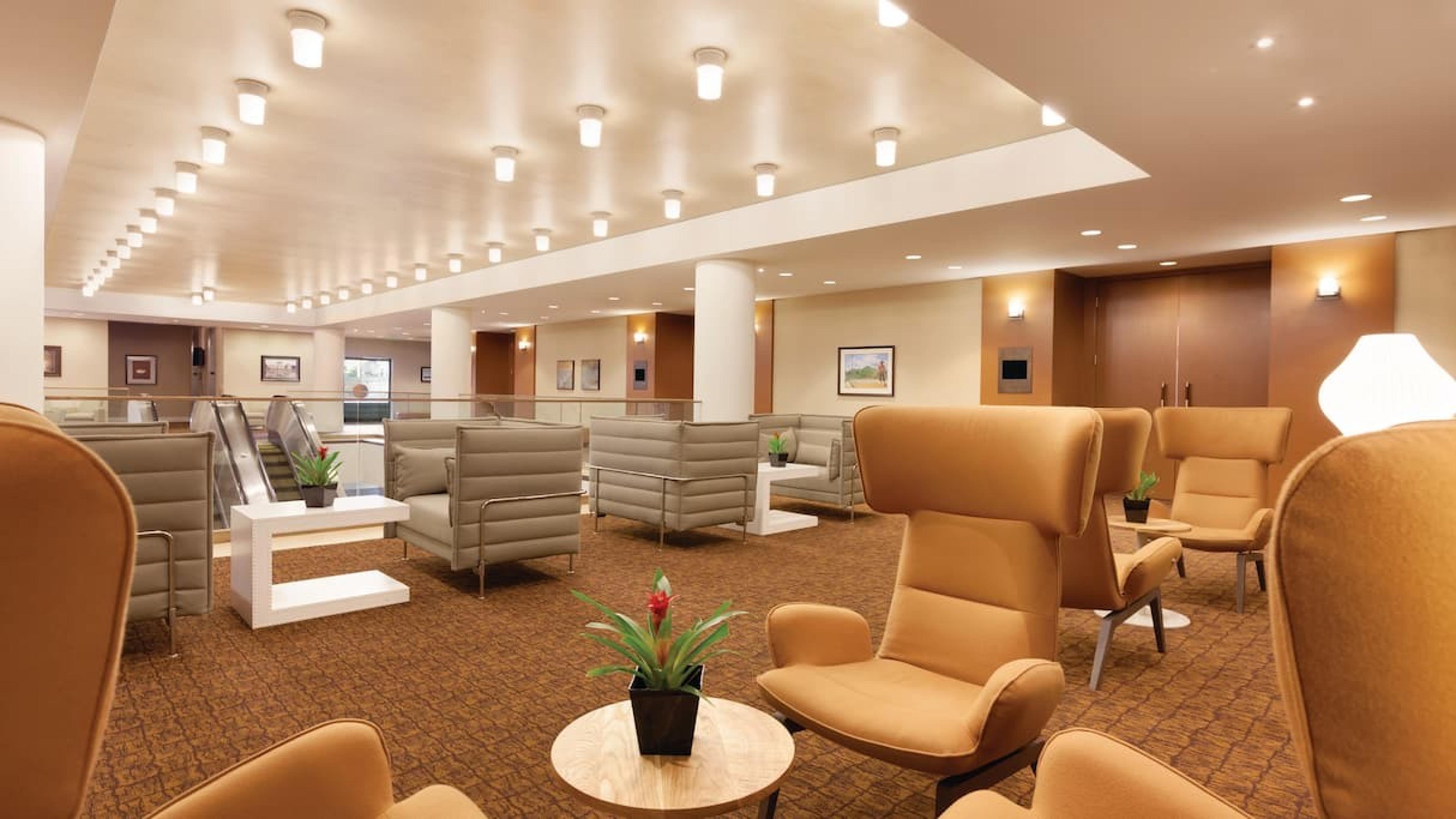Hotel
Financial District
New
Trending
| Spaces | Seated | Standing |
|---|---|---|
| Willow Ballroom | 110 | 110 |
| Willow I | 60 | 60 |
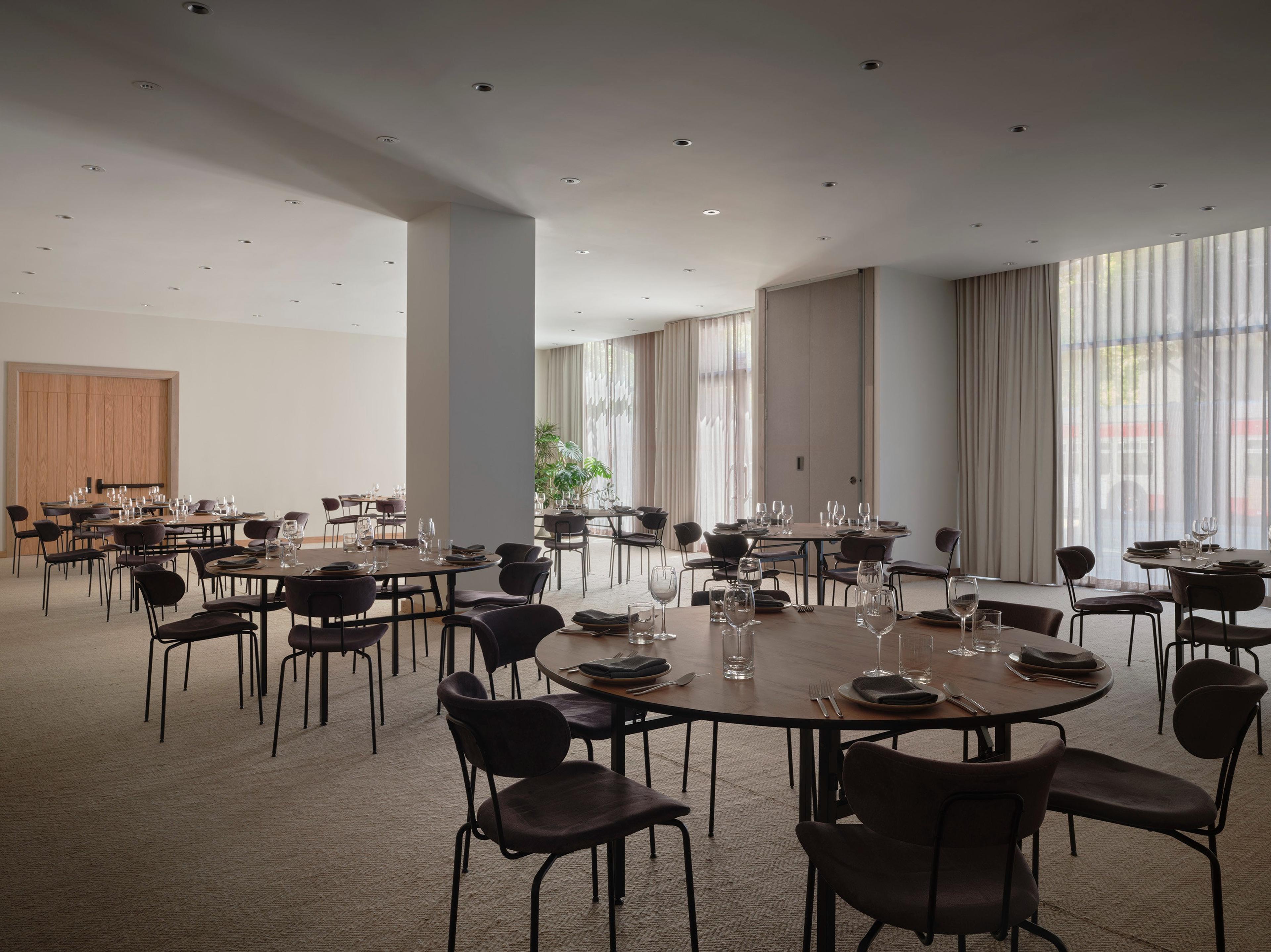
| Spaces | Seated | Standing |
|---|---|---|
| Willow Ballroom | 110 | 110 |
| Willow I | 60 | 60 |
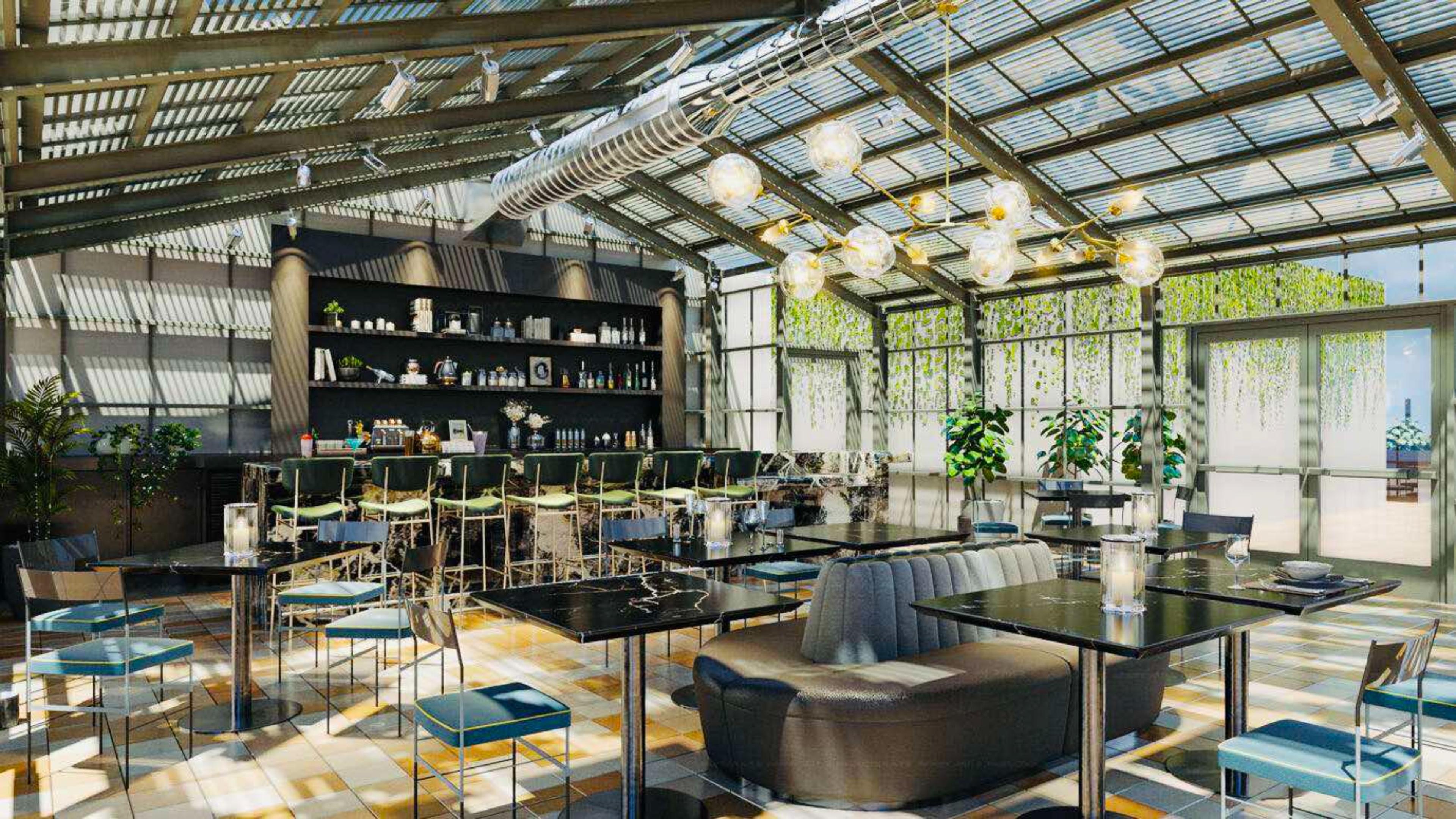
| Spaces | Seated | Standing |
|---|---|---|
| Rise Over Run | -- | 185 |
| Hammett Room | 50 | 120 |
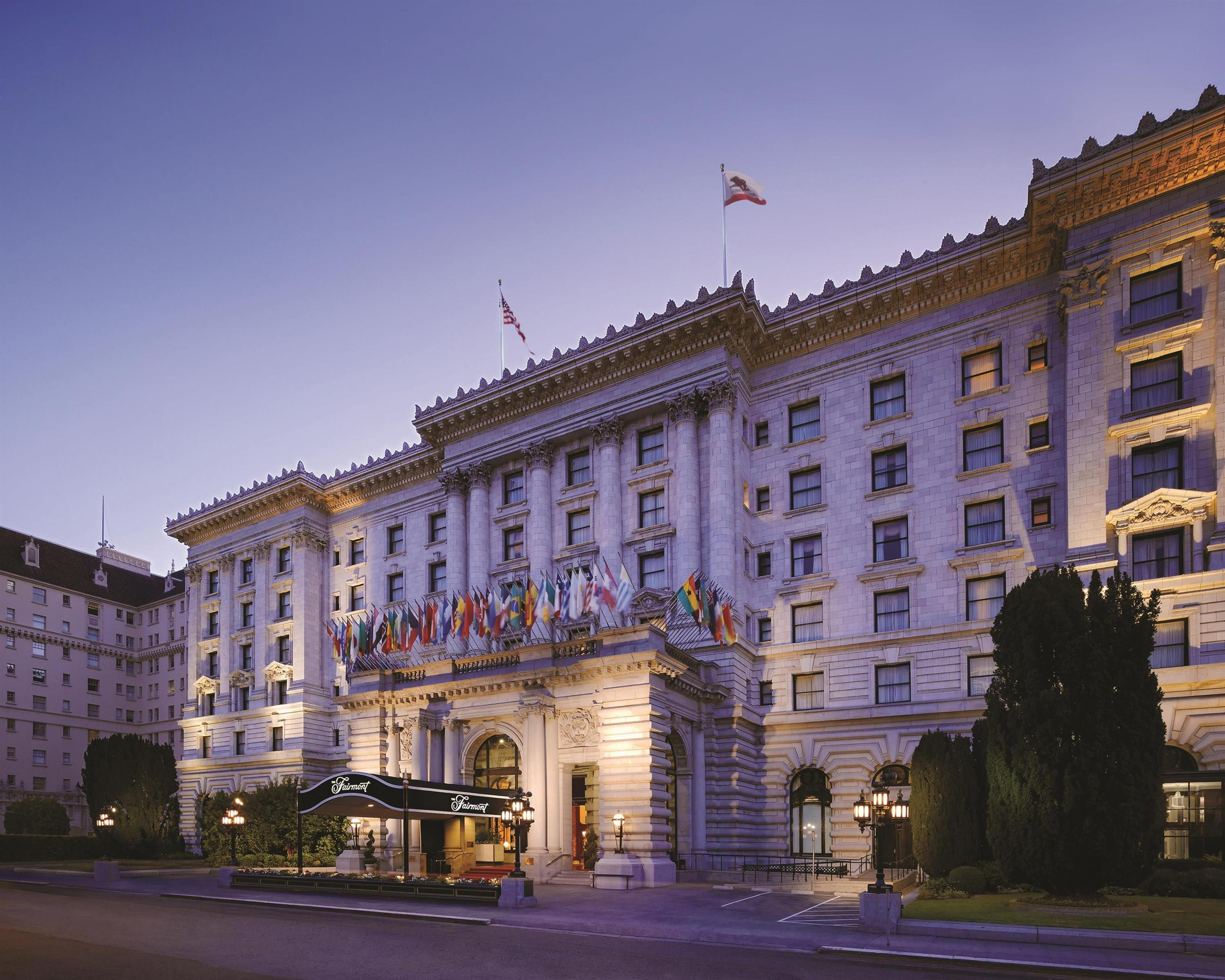
| Spaces | Seated | Standing |
|---|---|---|
| Grand Ballroom | 1368 | 2300 |
| California Room | 96 | 120 |
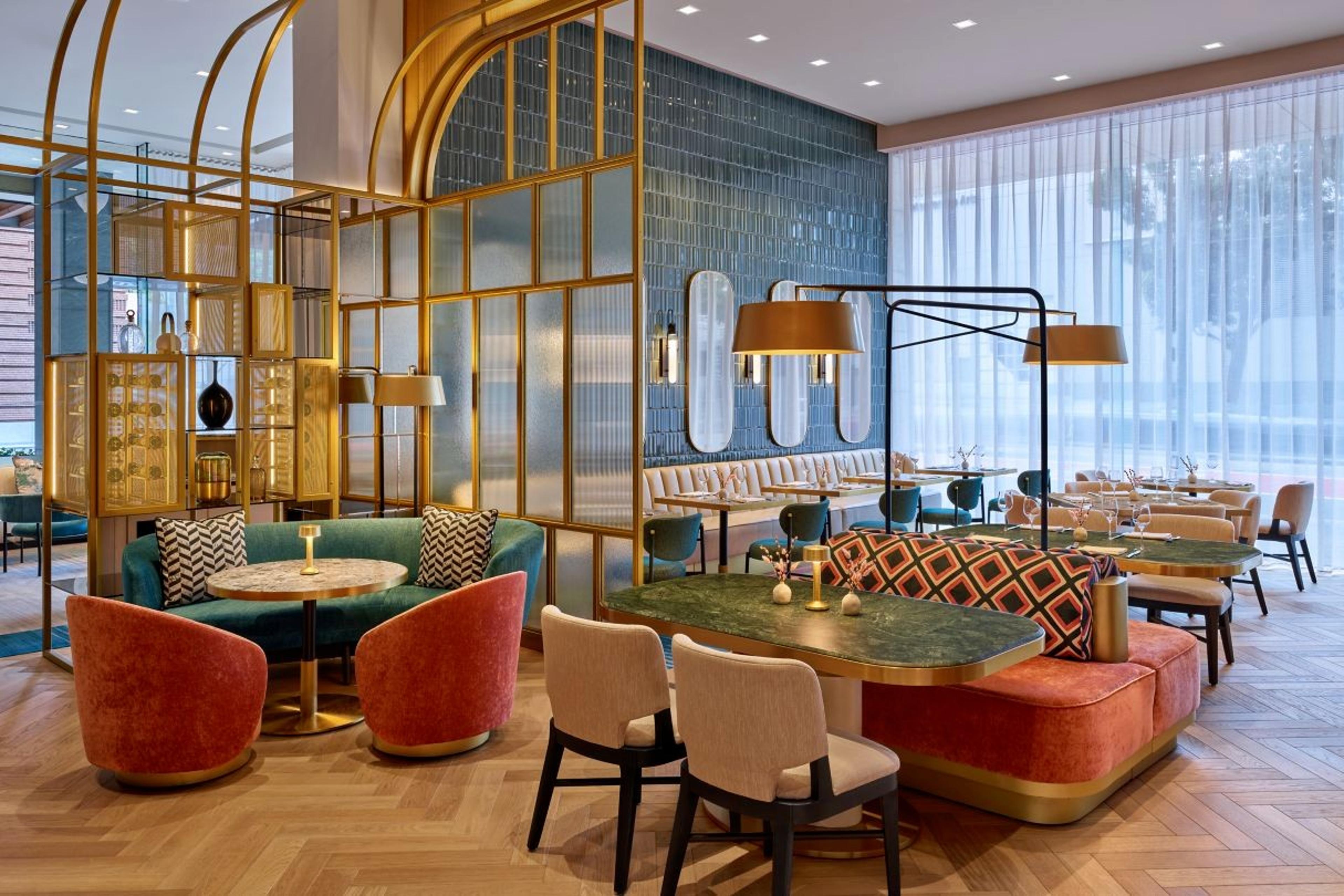
| Spaces | Seated | Standing |
|---|---|---|
| Conservatory | 180 | 200 |
| Modernist | 110 | 110 |
| Spaces | Seated | Standing |
|---|---|---|
| The Salon | 35 | 50 |
| Beacon West | 40 | 50 |
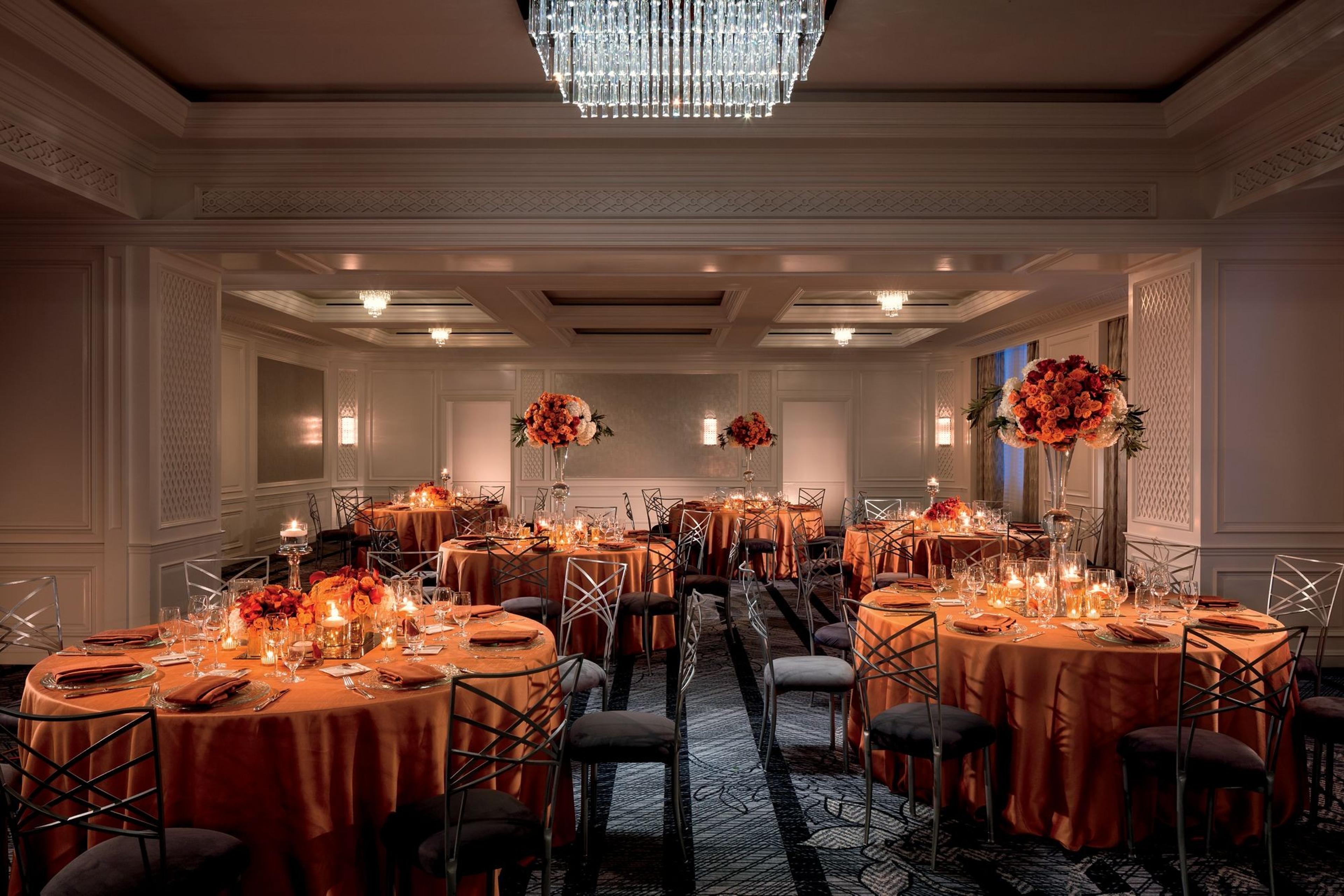
| Spaces | Seated | Standing |
|---|---|---|
| Ballroom | 800 | 800 |
| Salon I, II, or III | 250 | 275 |
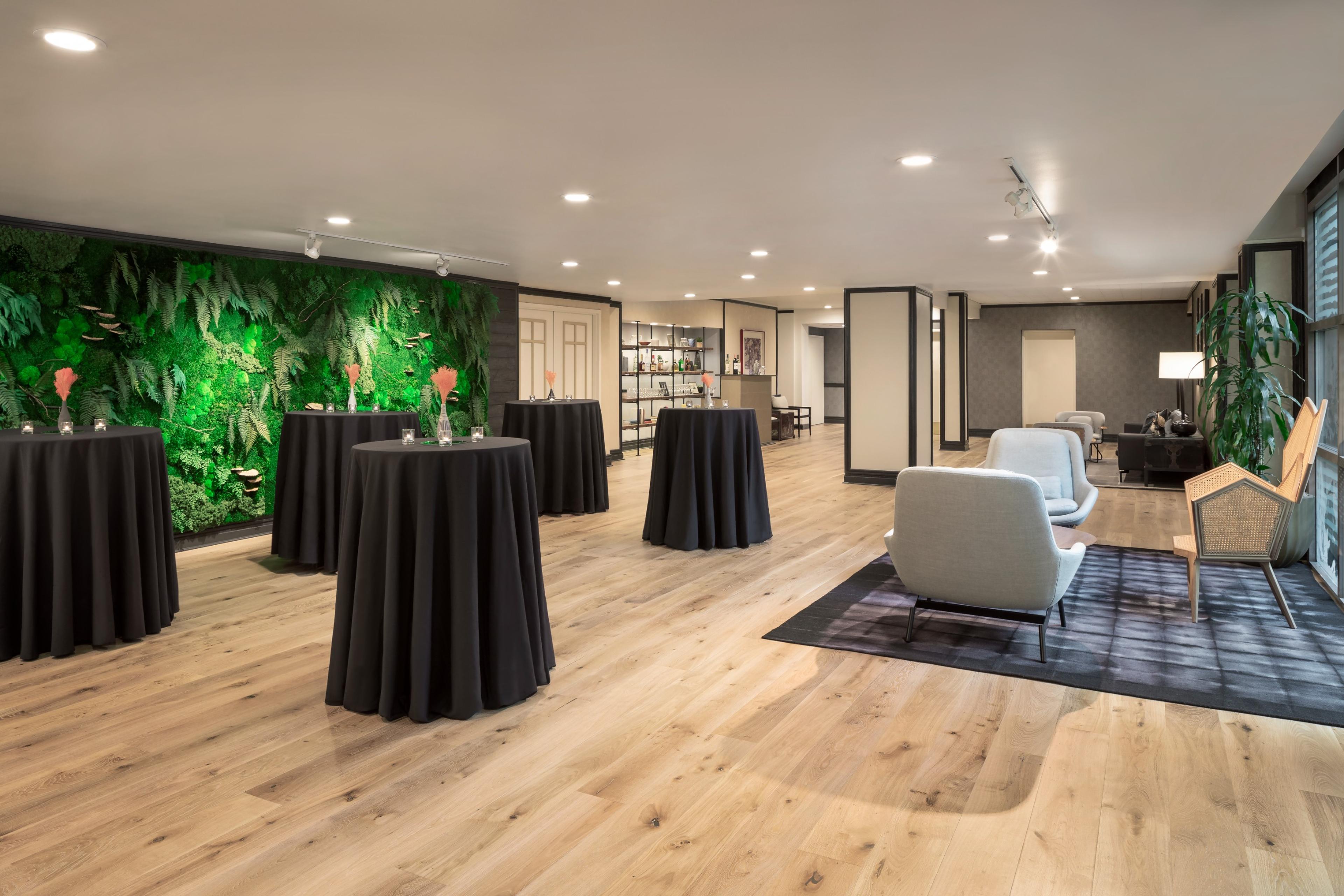
| Spaces | Seated | Standing |
|---|---|---|
| The Imperial Ballroom | -- | 400 |
| The Sakura Ballroom | -- | 350 |
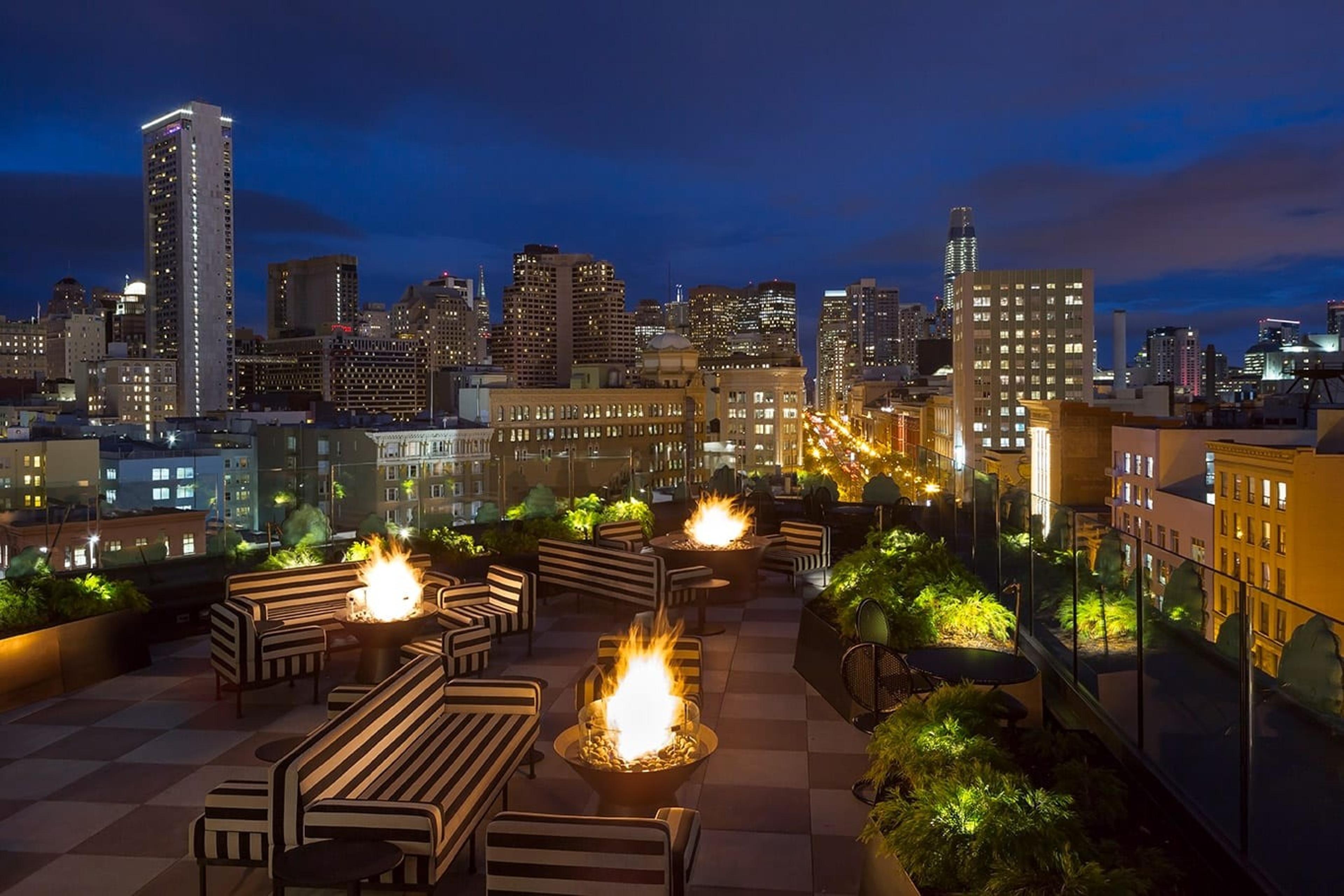
| Spaces | Seated | Standing |
|---|---|---|
| Charmaine's | 100 | 200 |
| Conference Room: Rudium Hall I | 52 | 75 |
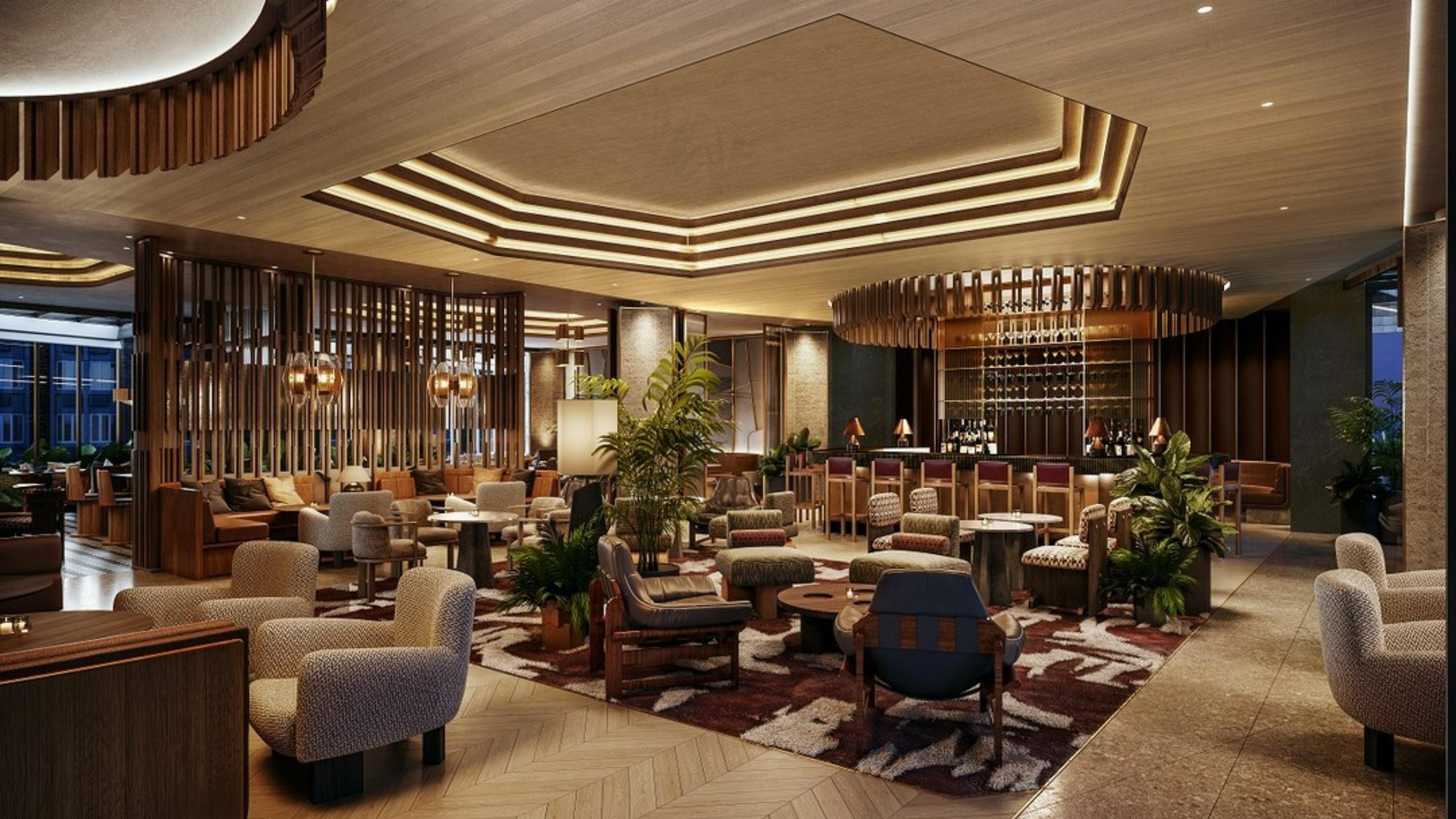
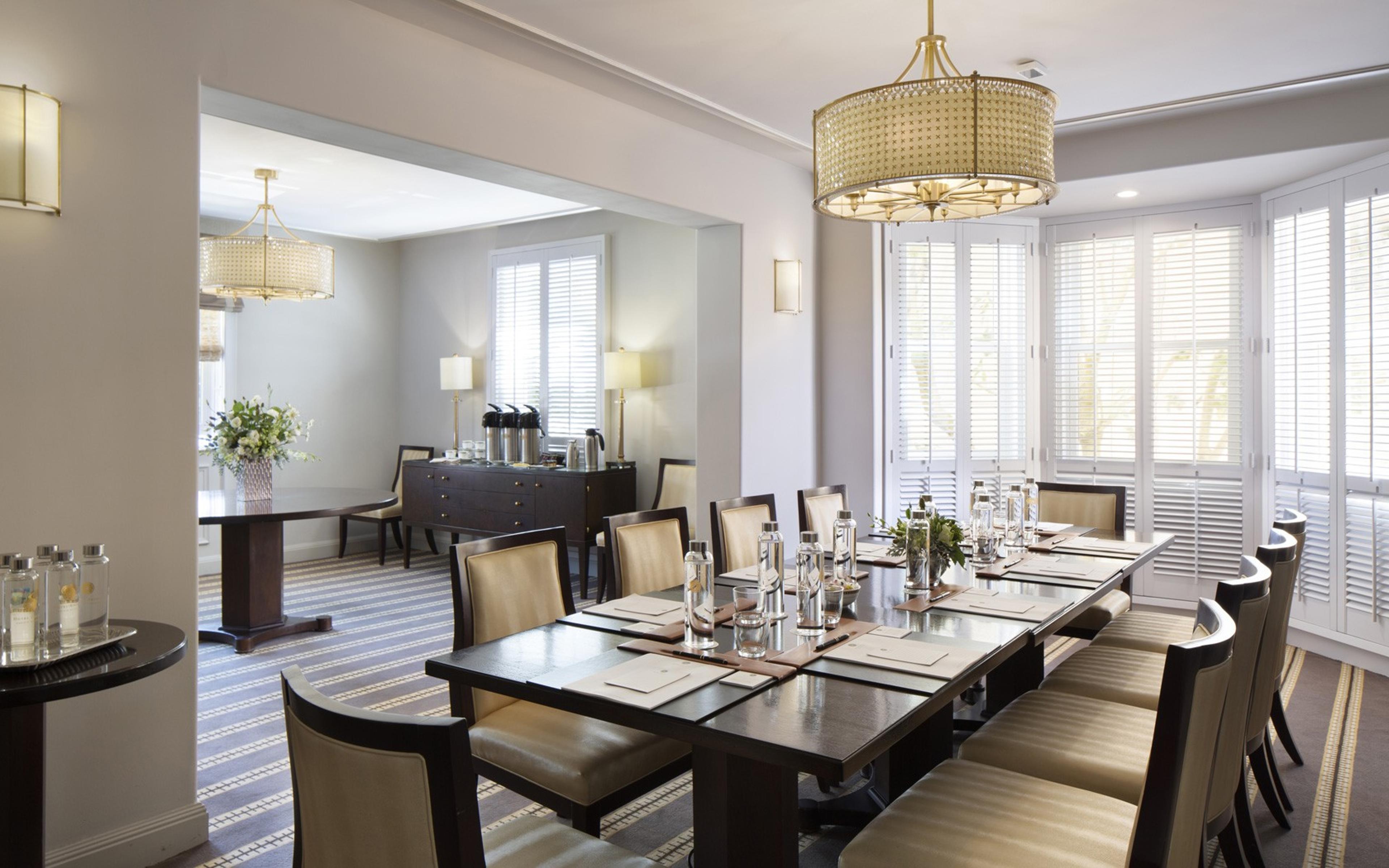

| Spaces | Seated | Standing |
|---|---|---|
| The Grand Ballroom | 1120 | 1120 |
| Rose Ballroom | 500 | 500 |
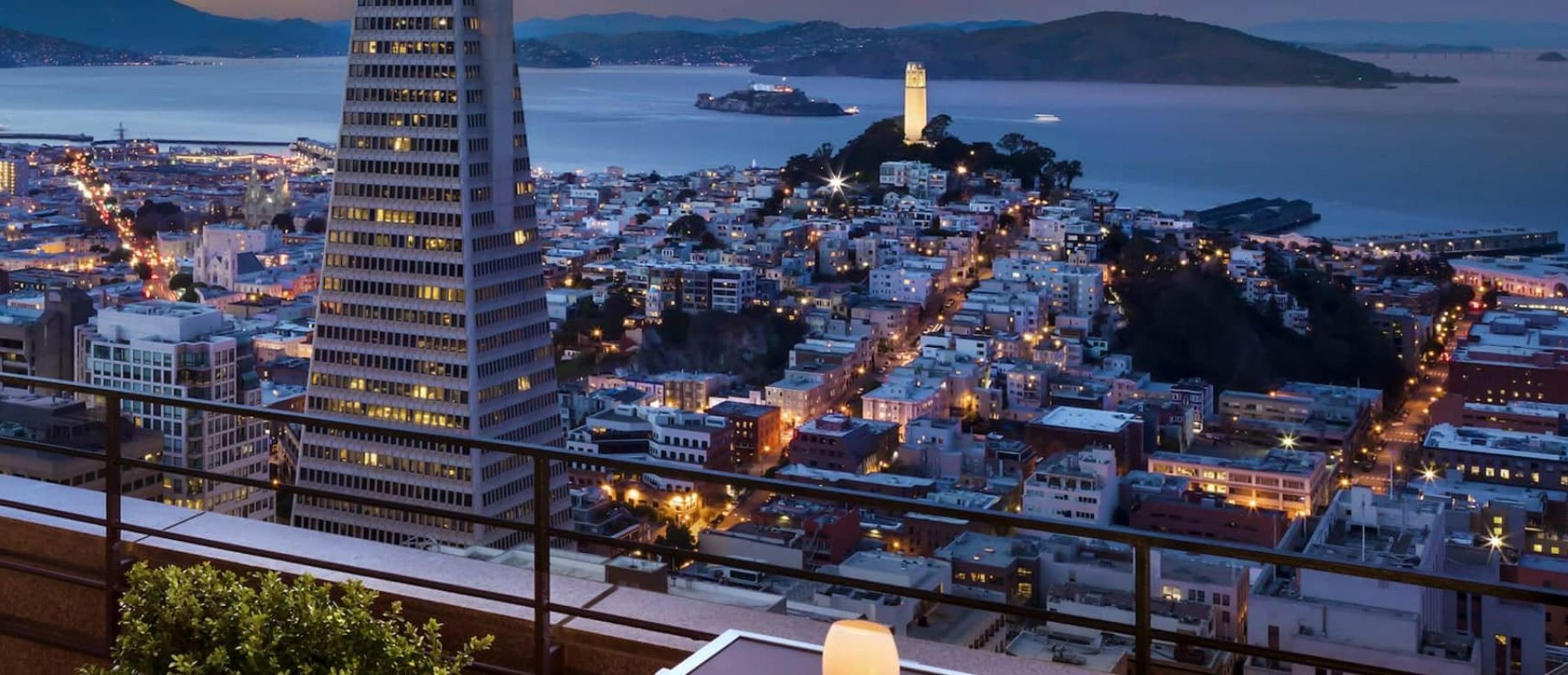
| Spaces | Seated | Standing |
|---|---|---|
| Veranda Ballroom | 840 | 1200 |
| Veranda Pre-Function A | 60 | 75 |
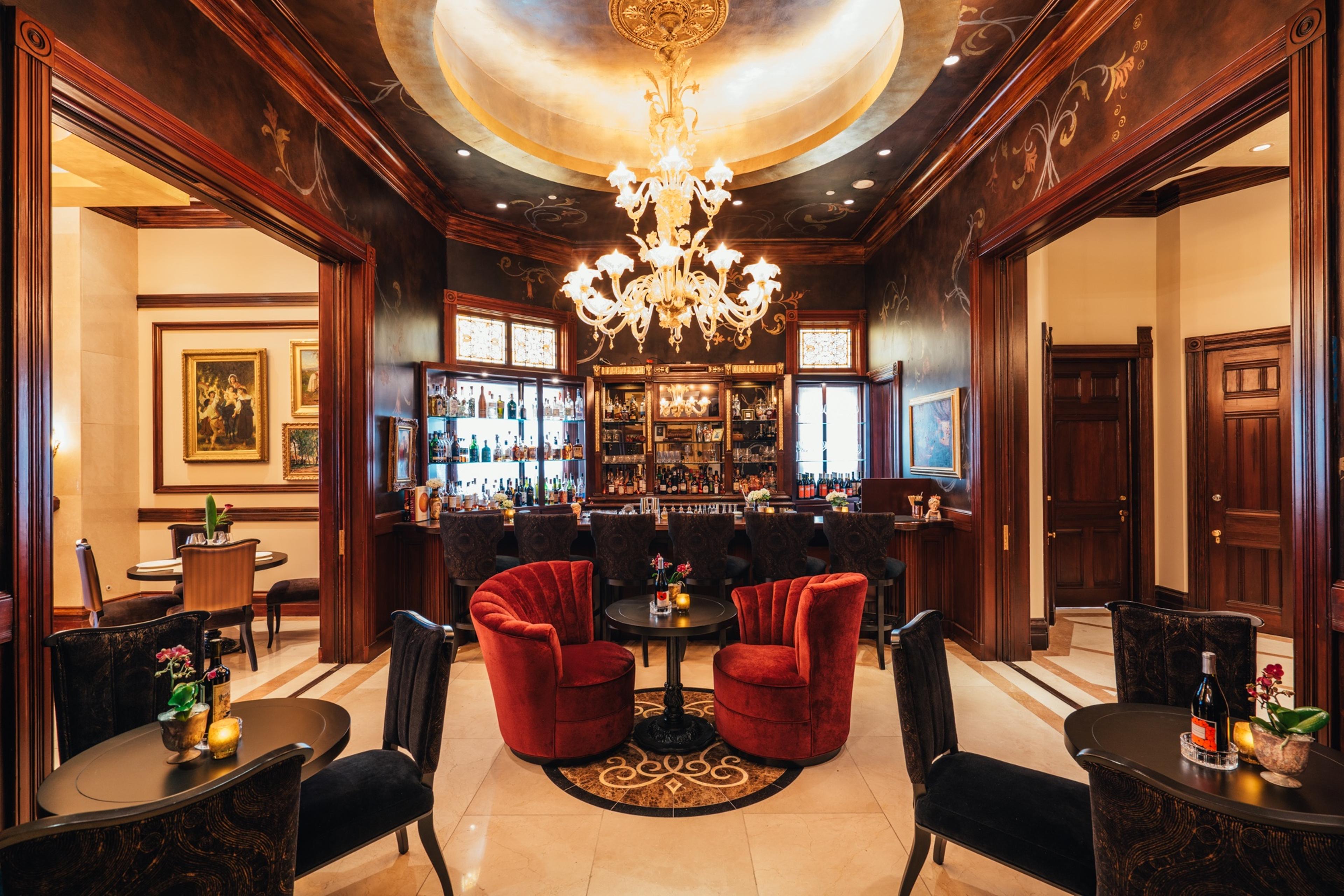
| Spaces | Seated | Standing |
|---|---|---|
| The Gallery Chamber | 38 | 74 |
| The Dali Chamber | 24 | 35 |
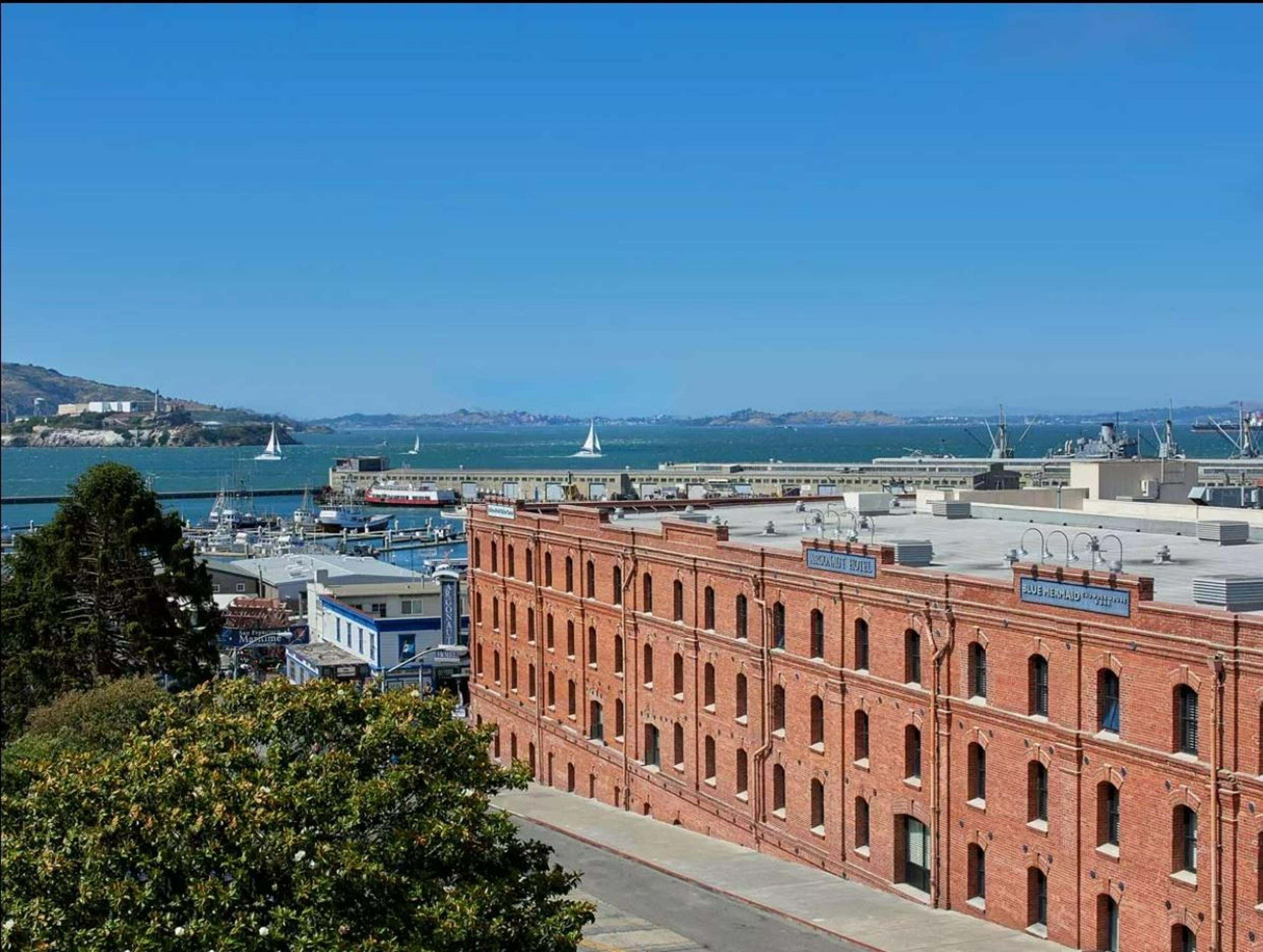
| Spaces | Seated | Standing |
|---|---|---|
| Del Monte Courtyard | 200 | 300 |
| Maritime Room | 90 | 175 |
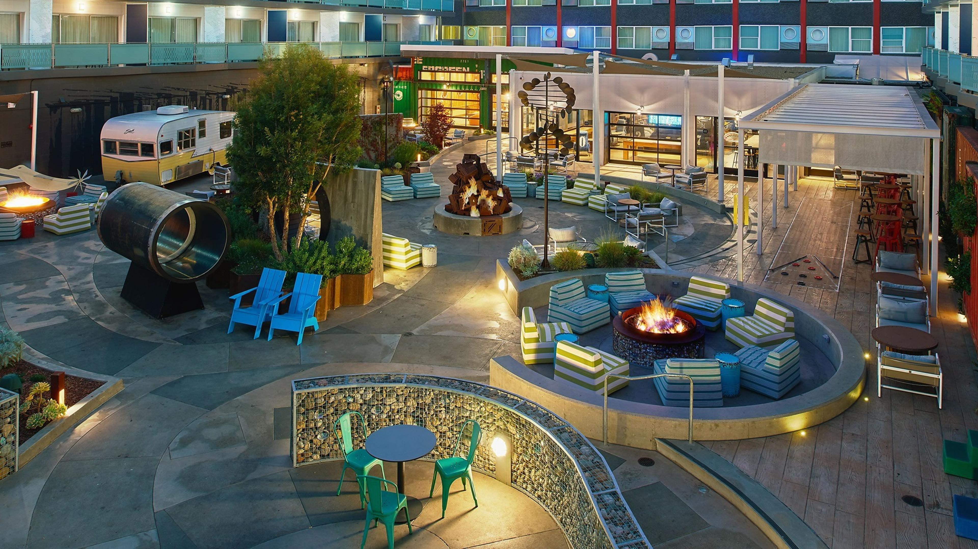
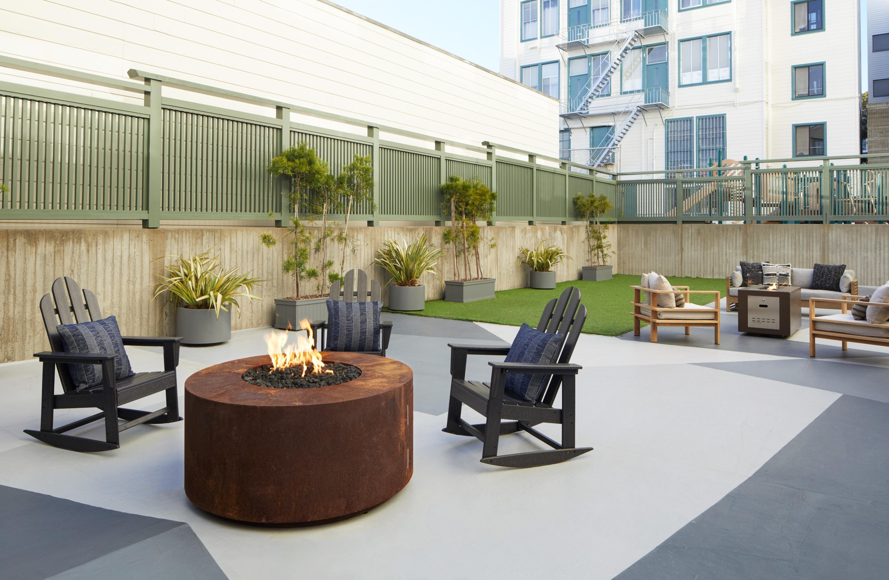
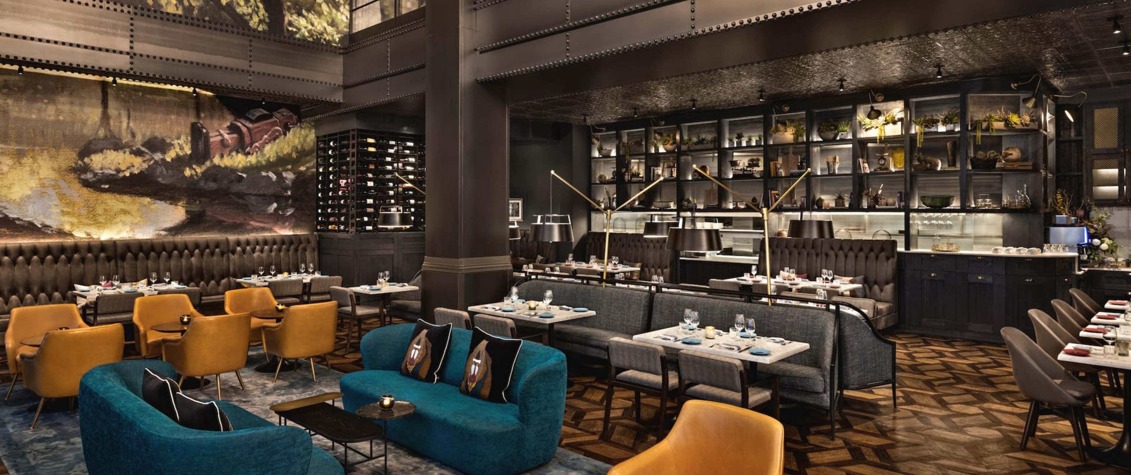
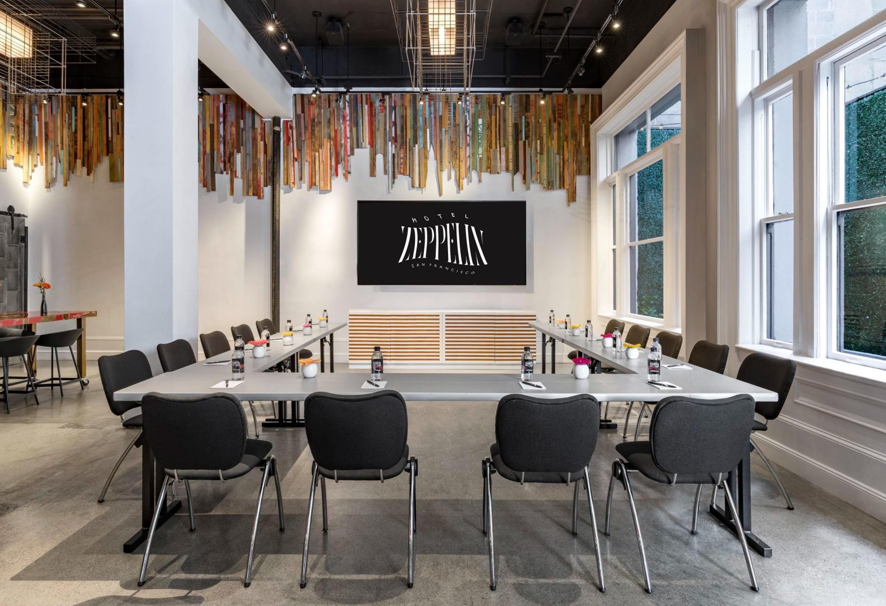
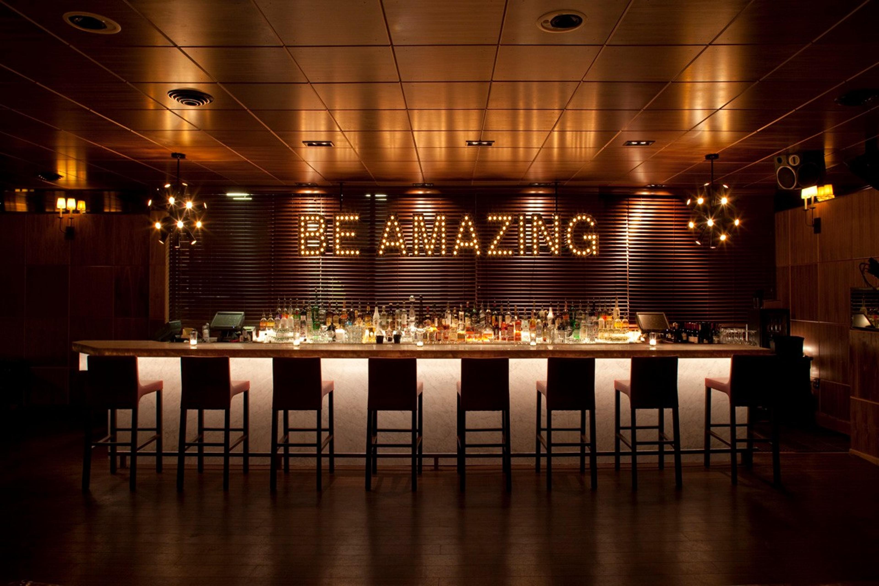
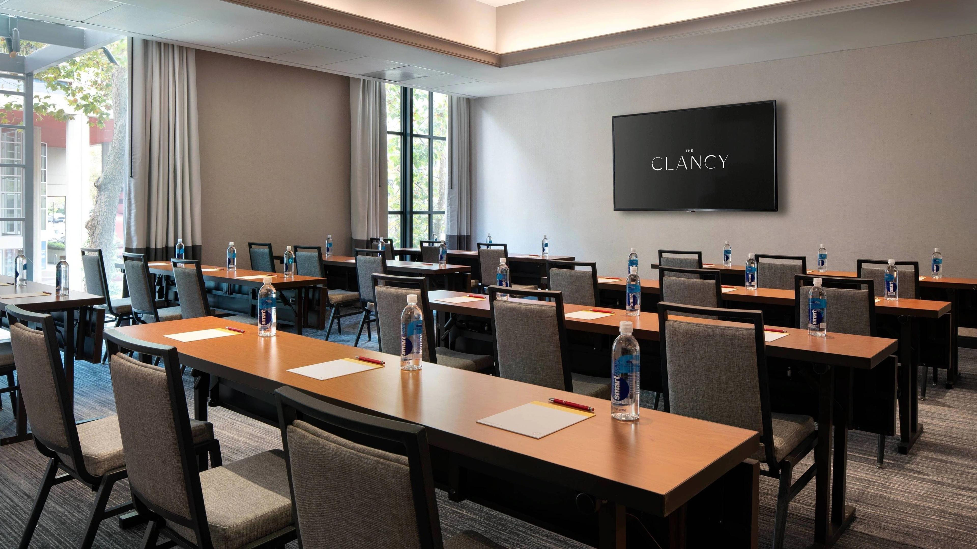
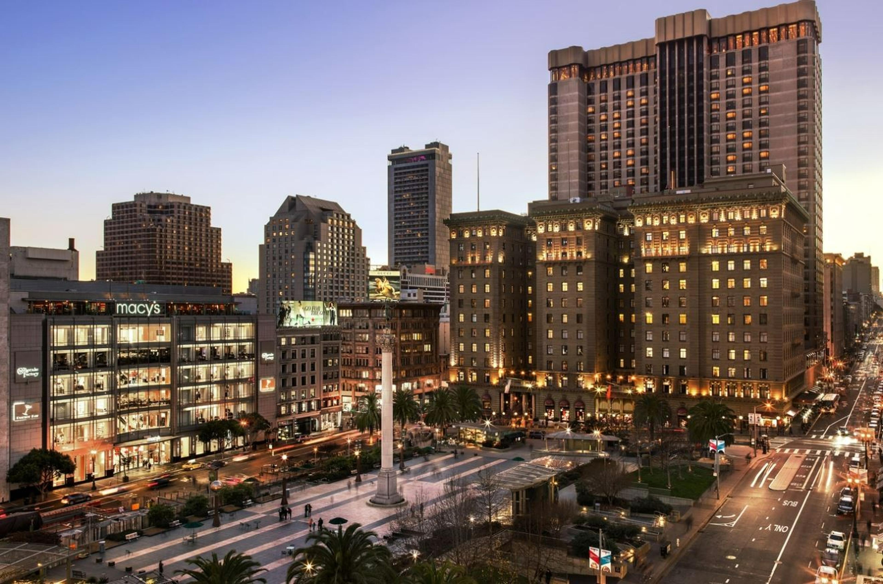
| Spaces | Seated | Standing |
|---|---|---|
| Grand Ballroom | 1100 | 1500 |
| Italian Ballroom | -- | 250 |
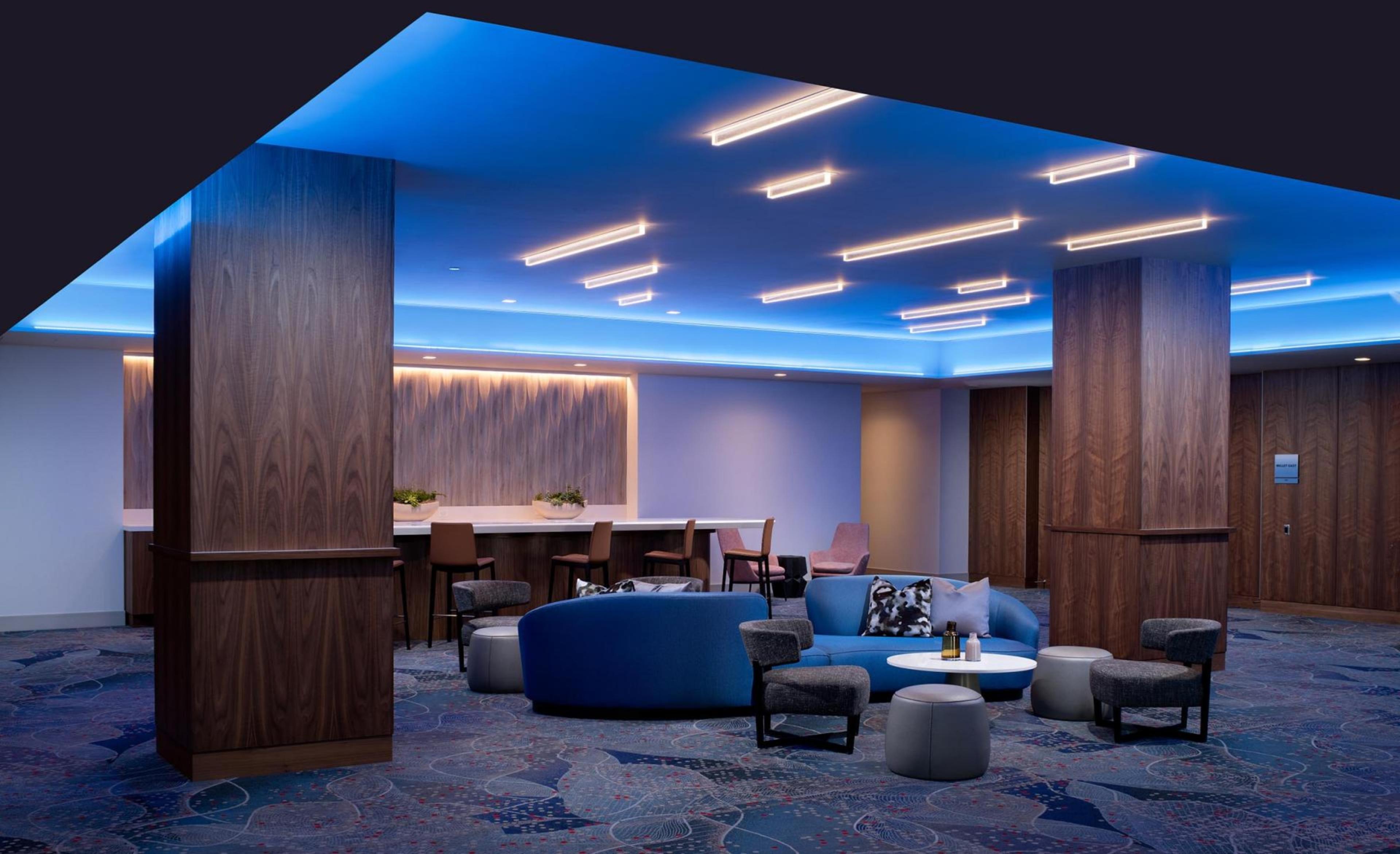
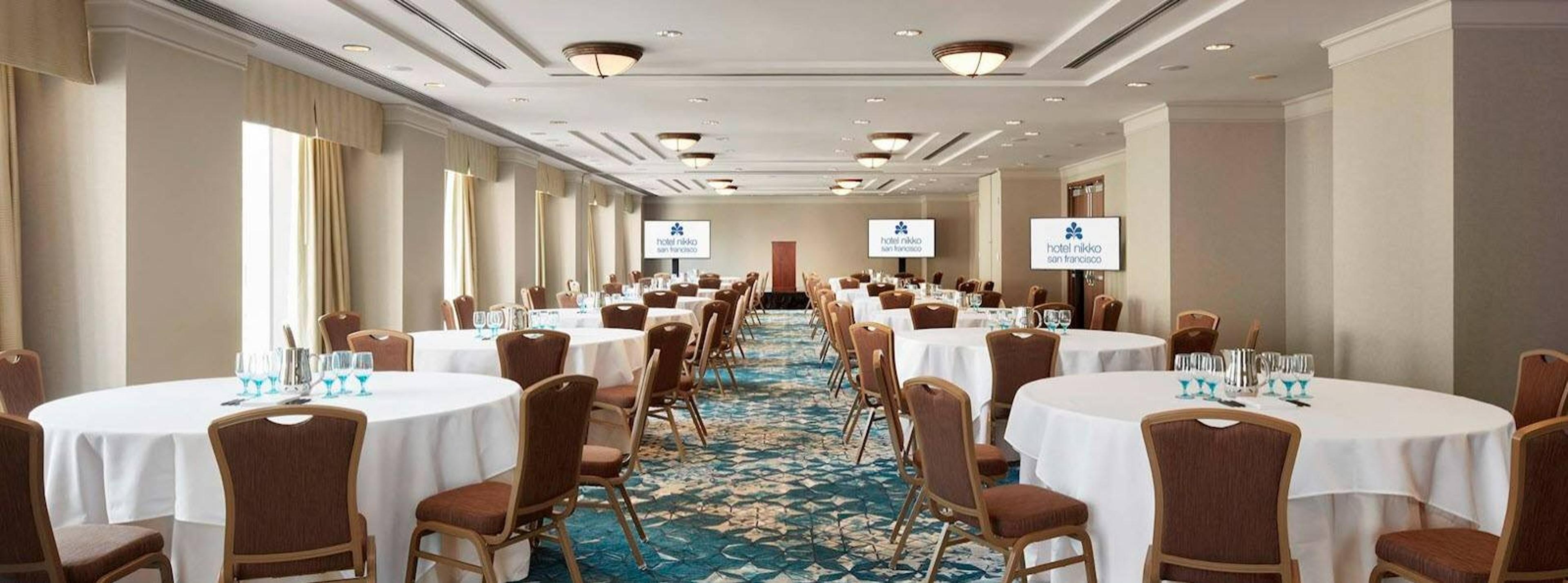
| Spaces | Seated | Standing |
|---|---|---|
| Feinstein's | 175 | 175 |
| Mendocino | 110 | 110 |
