Convention Center
Milwaukee, WI
| Spaces | Seated | Standing |
|---|---|---|
| Loading Dock | 1900 | 3600 |
| Penthouse Atrium | 1300 | 1300 |
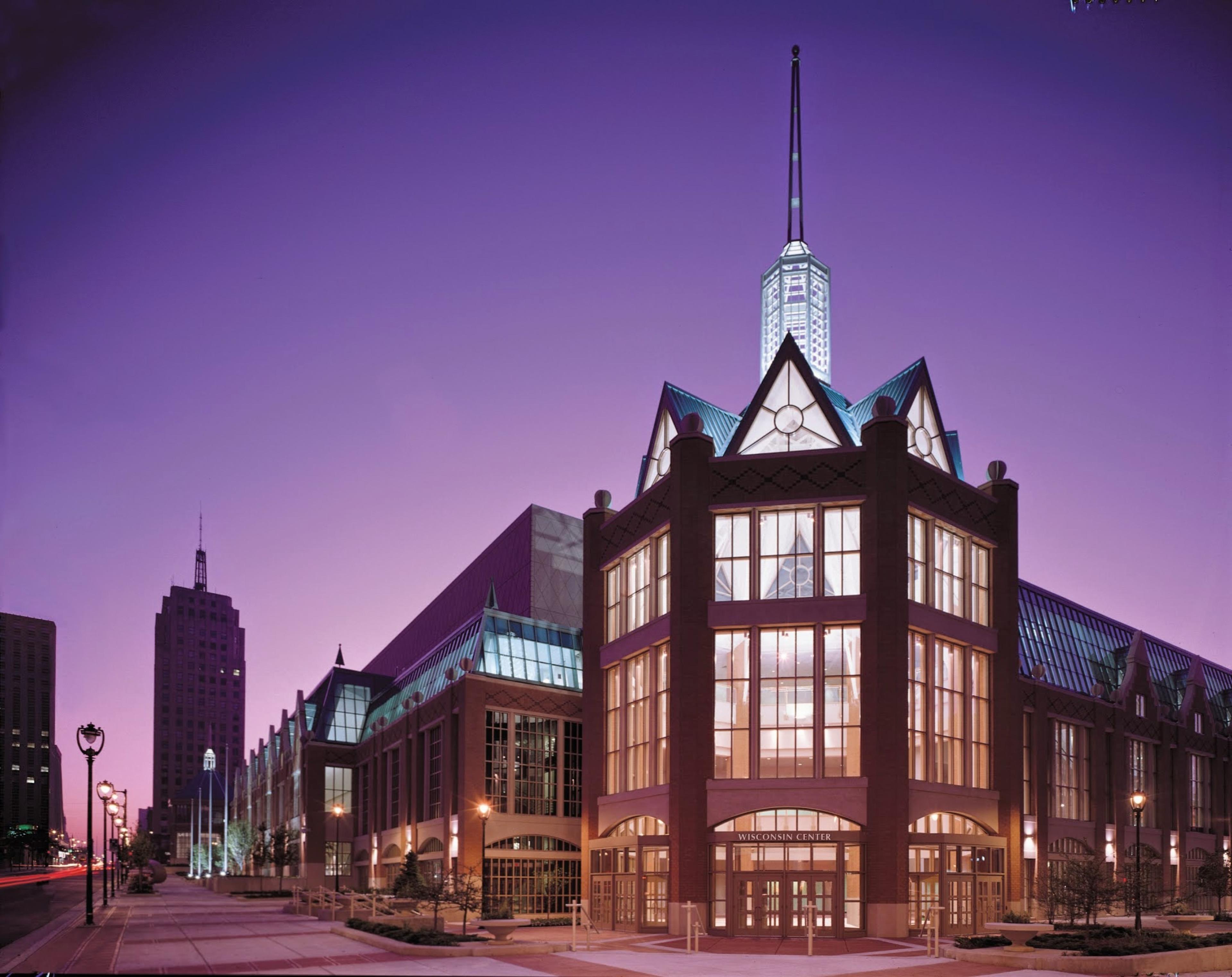
| Spaces | Seated | Standing |
|---|---|---|
| Loading Dock | 1900 | 3600 |
| Penthouse Atrium | 1300 | 1300 |
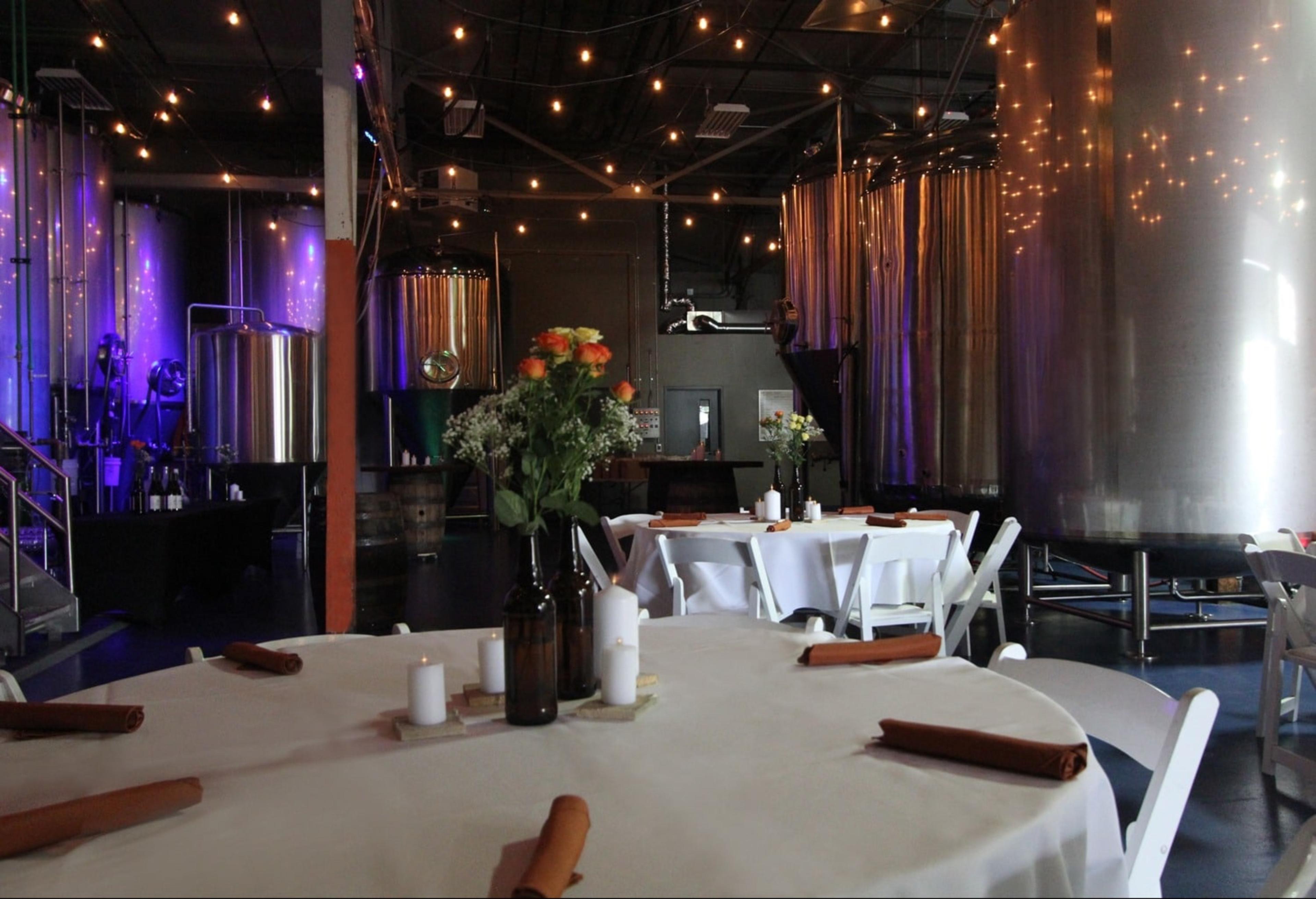
| Spaces | Seated | Standing |
|---|---|---|
| Half Buyout | -- | 40 |
| The Brewery | 100 | -- |
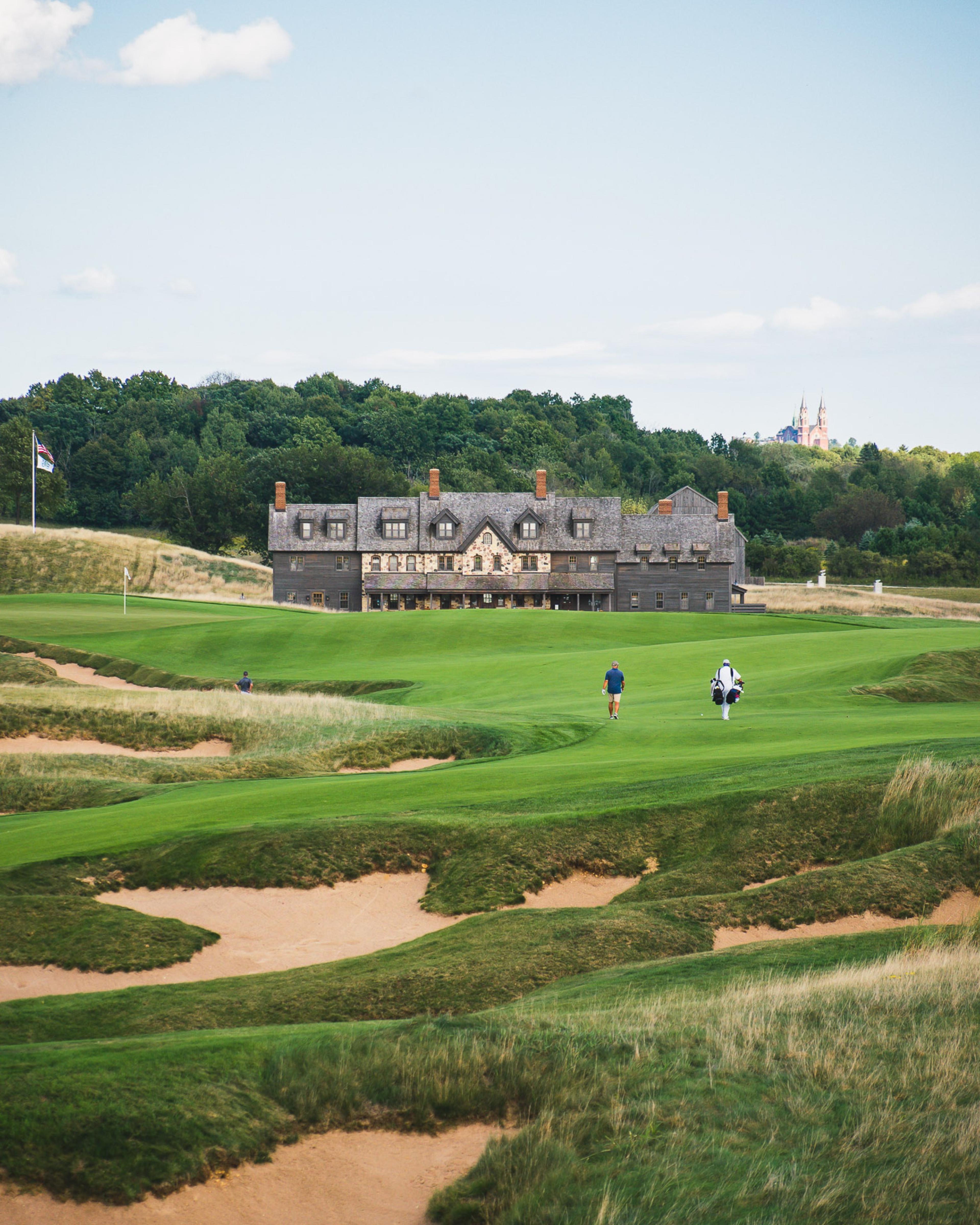
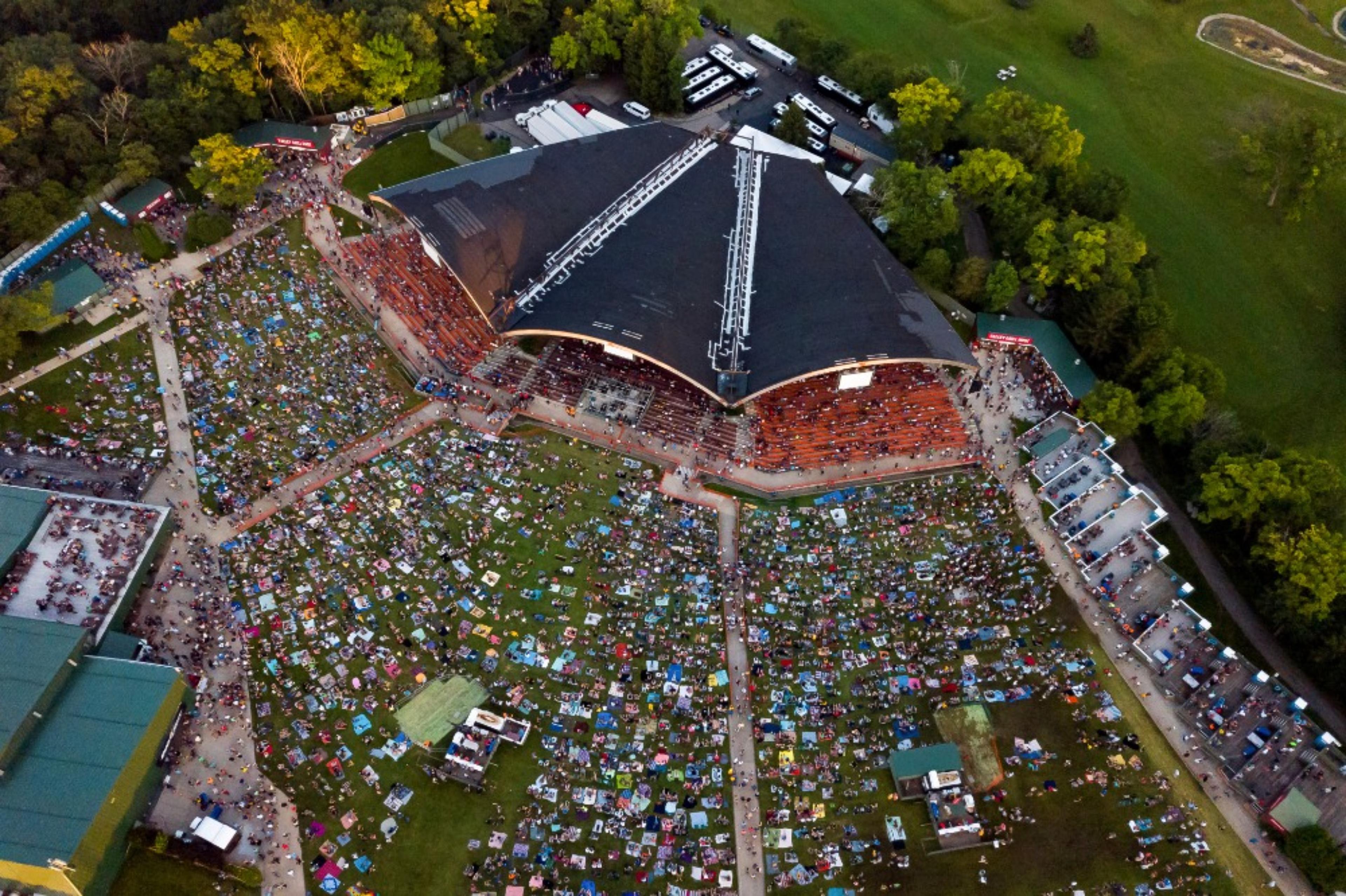
| Spaces | Seated | Standing |
|---|---|---|
| Full Buyout of Alpine Valley Music Theatre | -- | 32767 |
| Amphitheater | 7500 | 7500 |
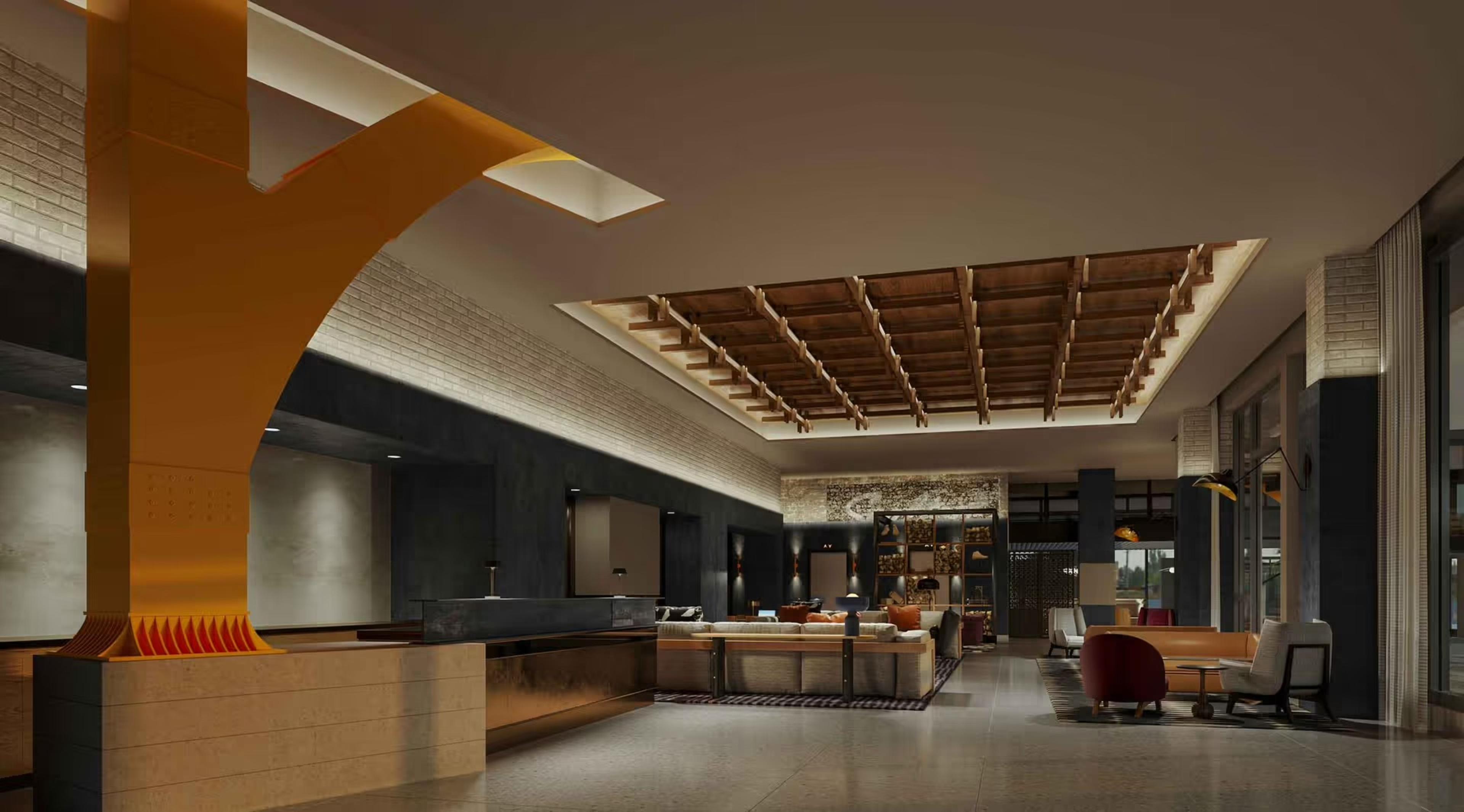
| Spaces | Seated | Standing |
|---|---|---|
| Founders Ballroom | 400 | 400 |
| Founders Ballroom A | 70 | 70 |
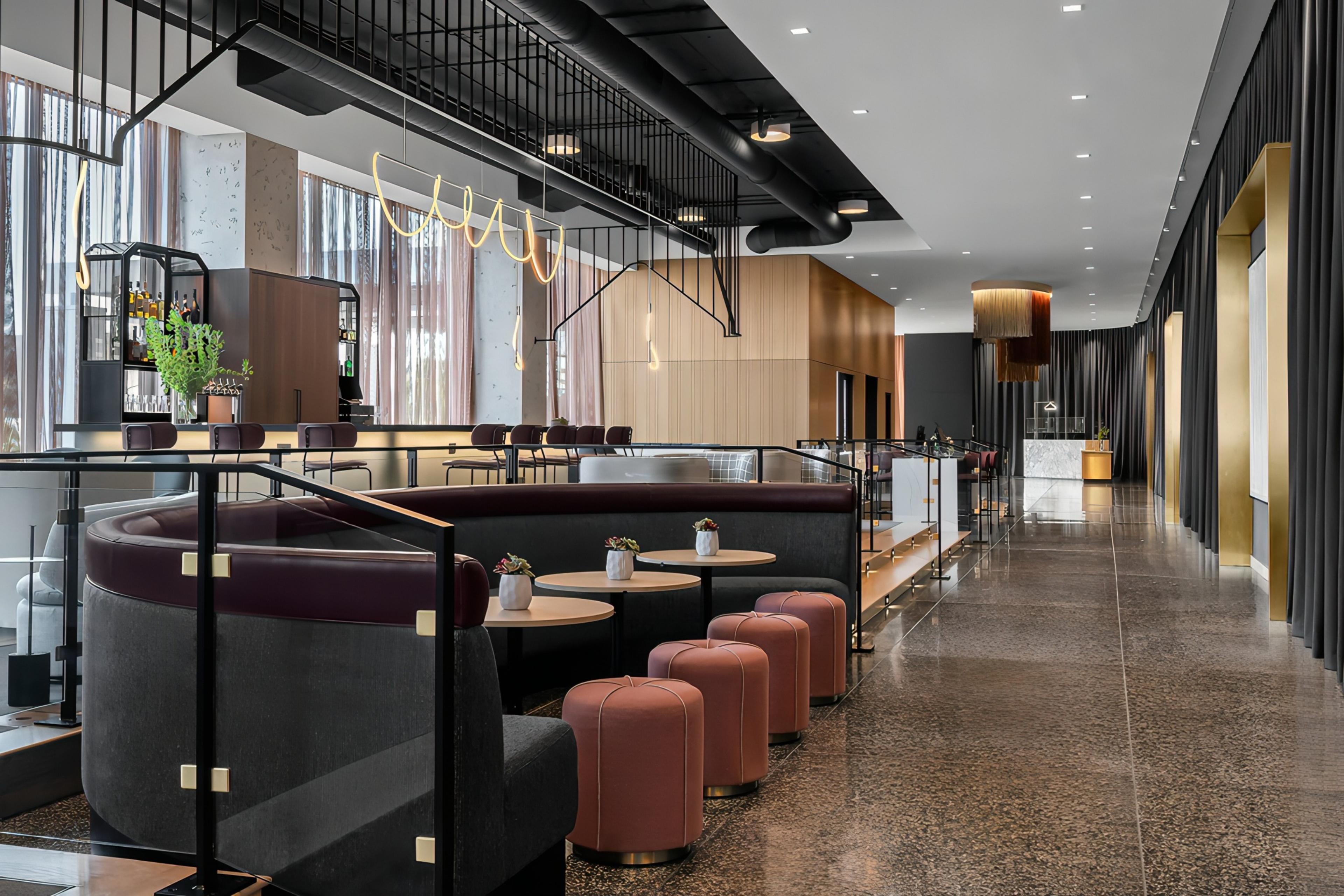
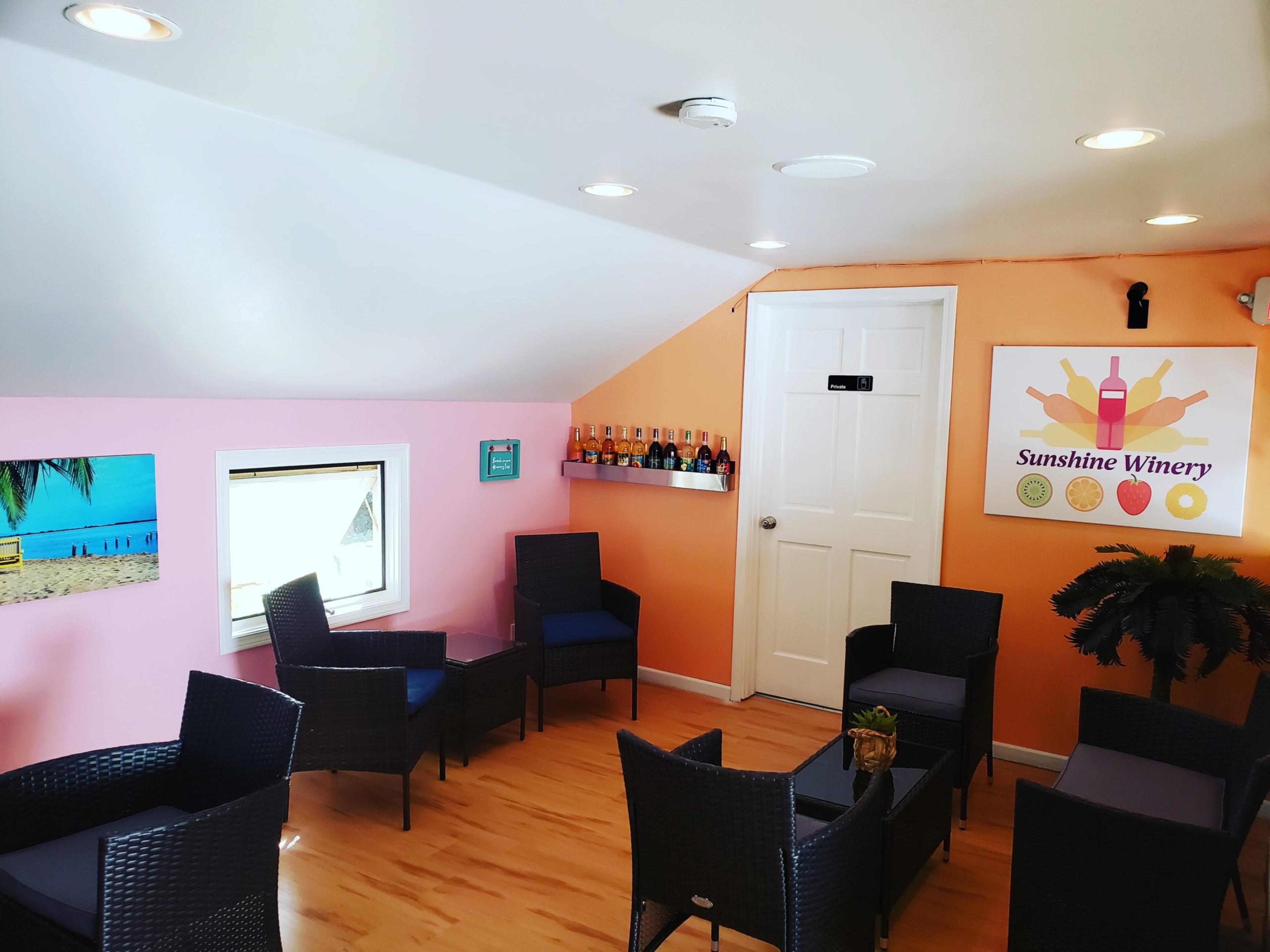
| Spaces | Seated | Standing |
|---|---|---|
| Sunshine Winery | 25 | -- |
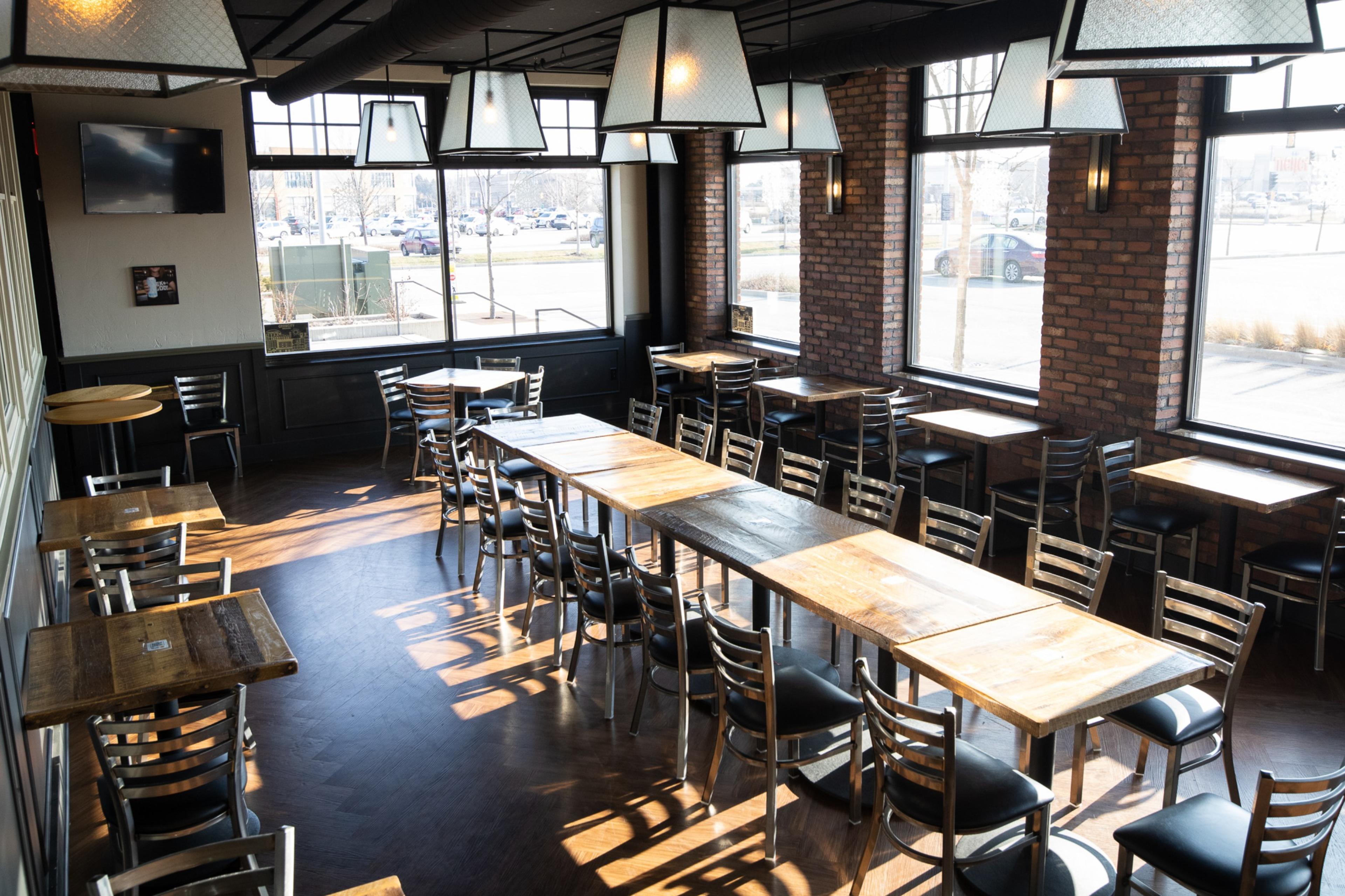
| Spaces | Seated | Standing |
|---|---|---|
| Indigo Room | 45 | -- |
| Brew Deck | 45 | -- |
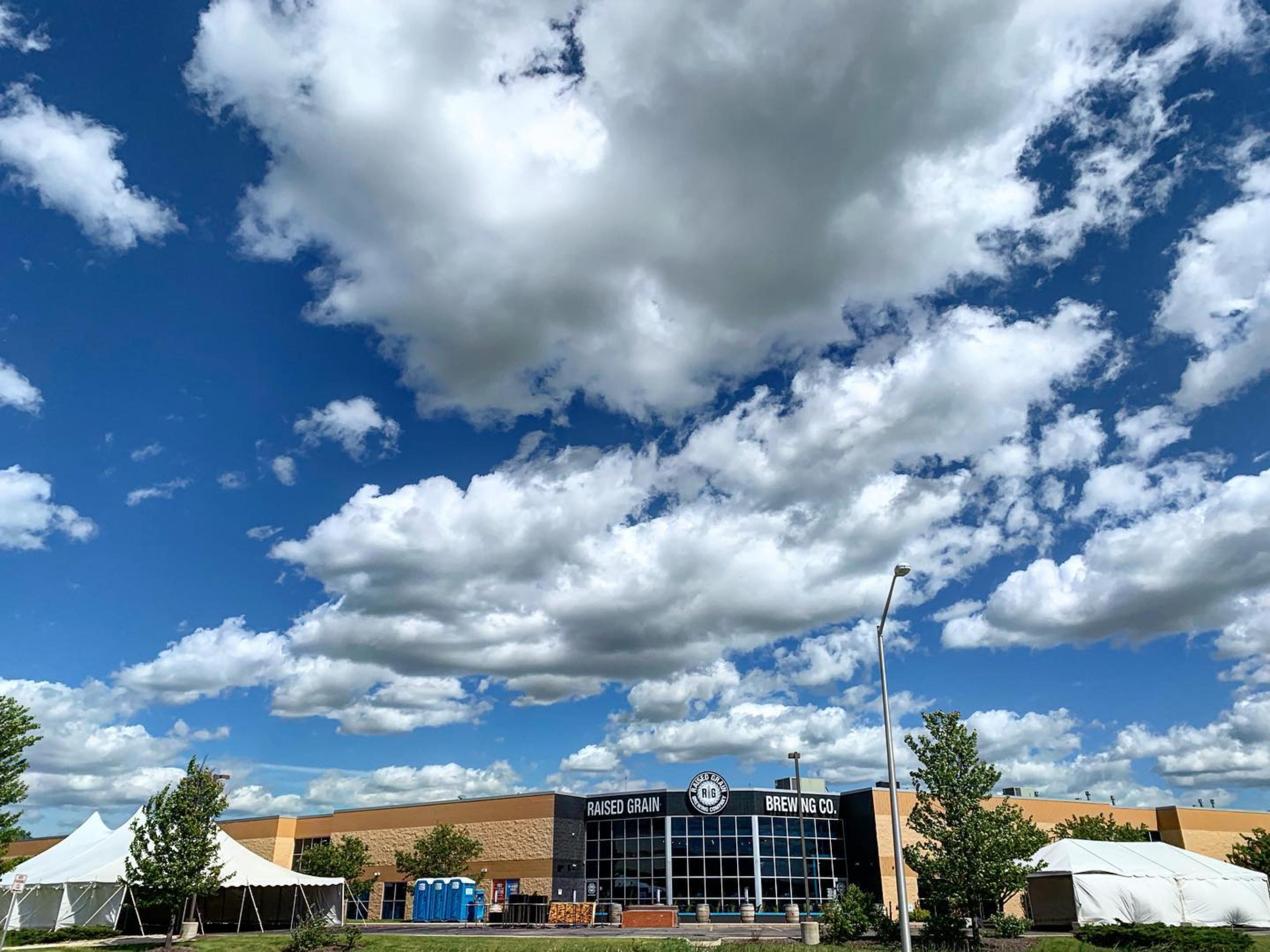
| Spaces | Seated | Standing |
|---|---|---|
| Beer Hall | 75 | -- |
| Brewers’ Lounge | 35 | -- |
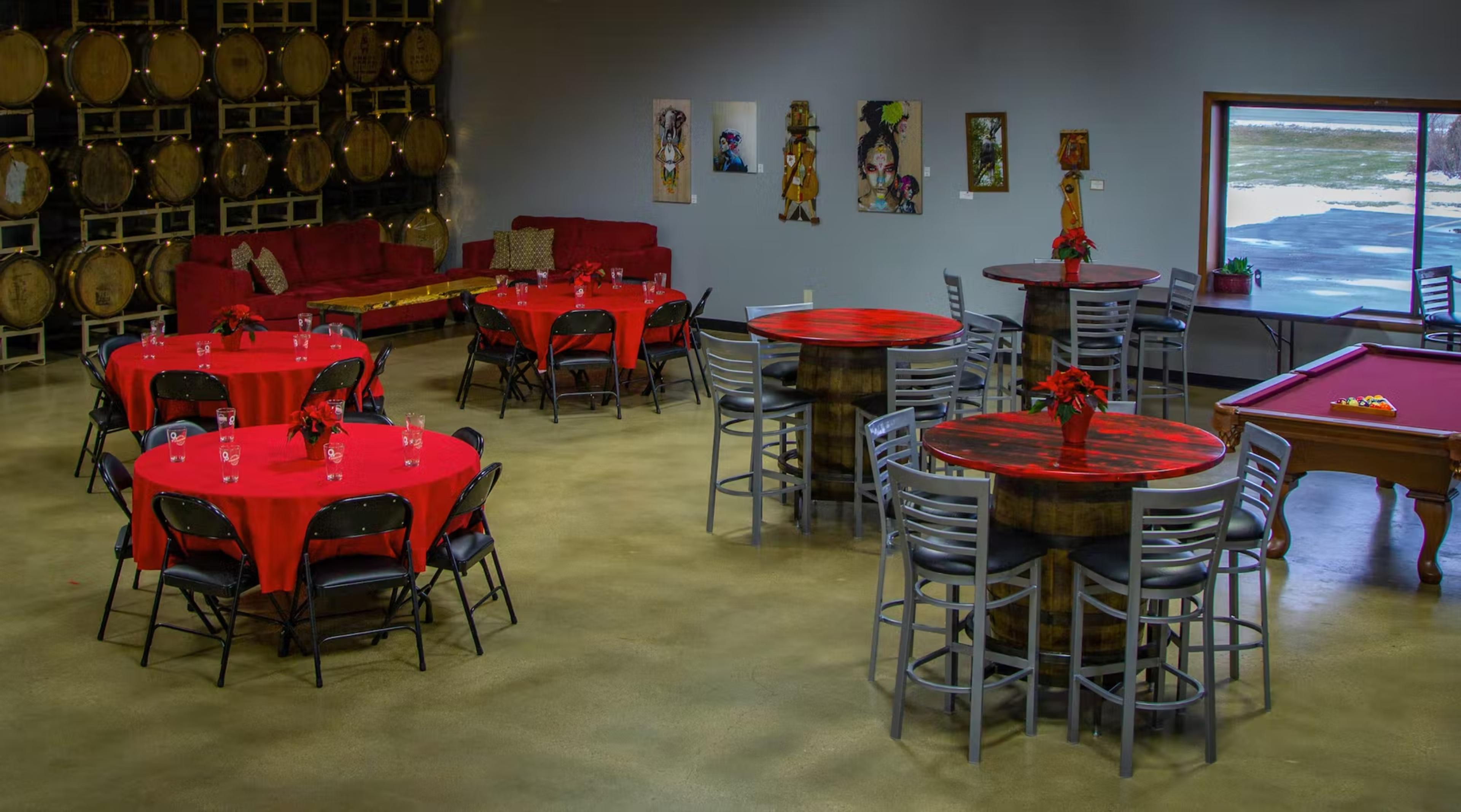
| Spaces | Seated | Standing |
|---|---|---|
| Full Facility | 50 | -- |
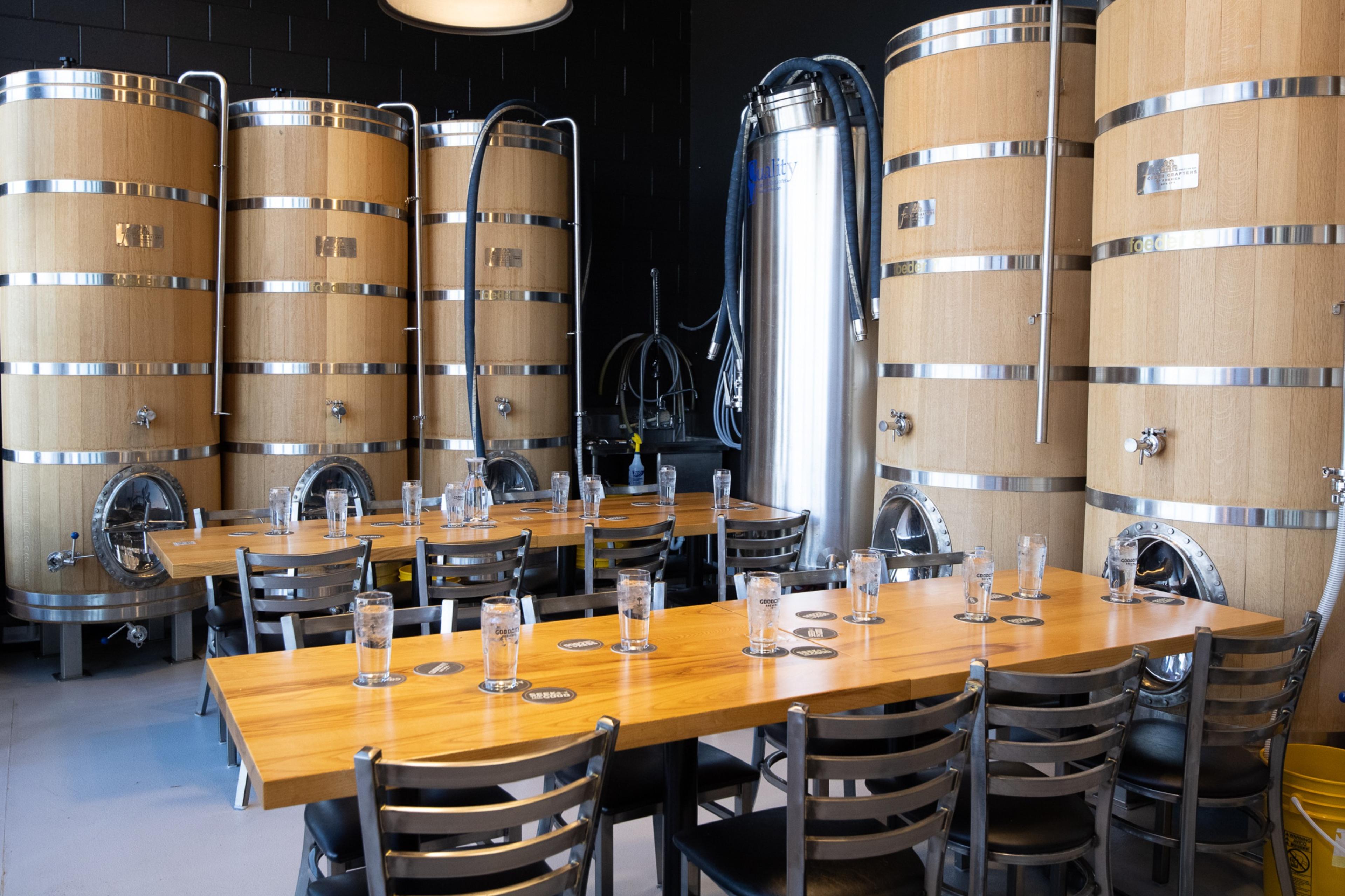
| Spaces | Seated | Standing |
|---|---|---|
| The Oak Room | 30 | -- |
| Patio | -- | -- |
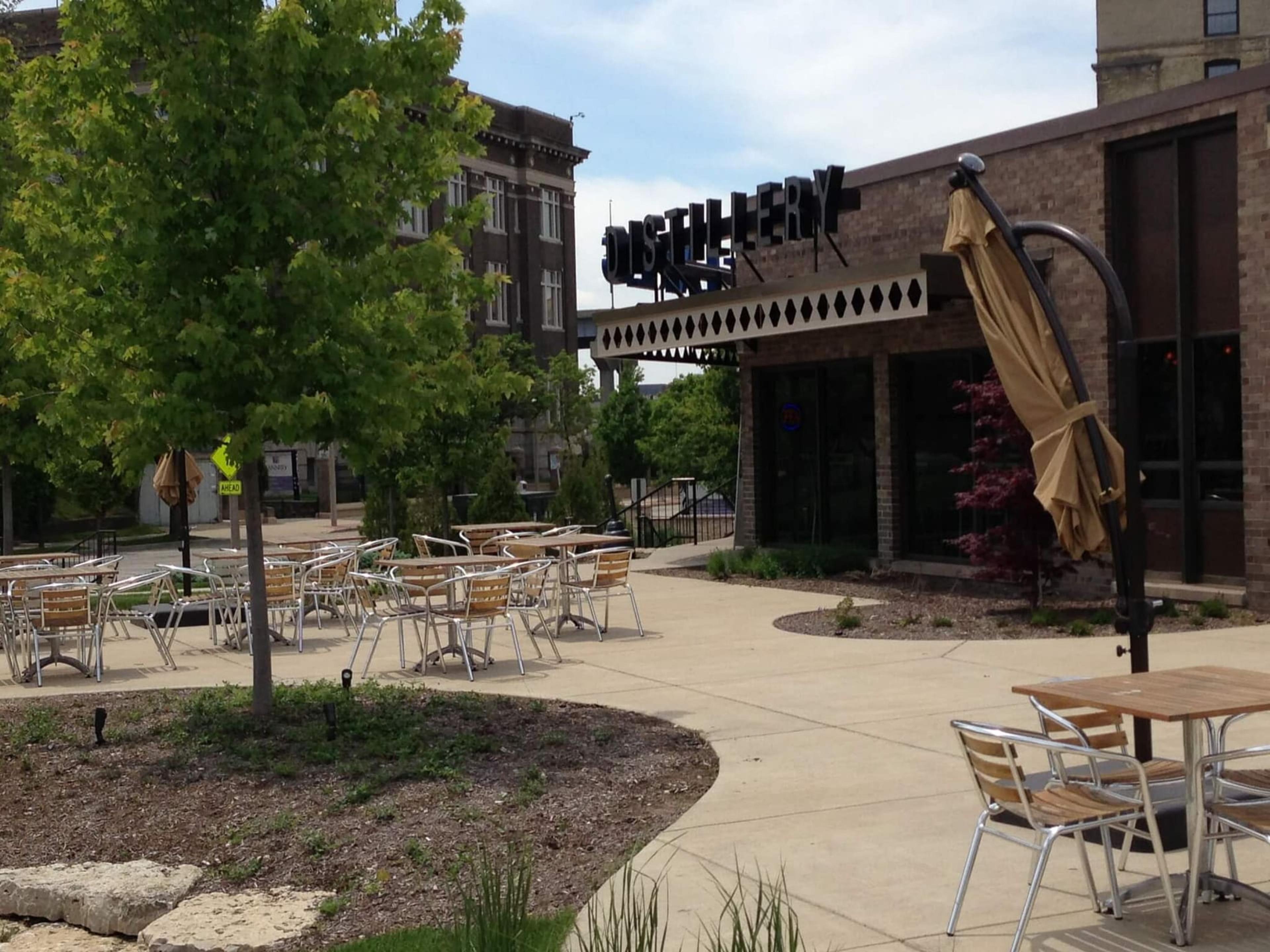
| Spaces | Seated | Standing |
|---|---|---|
| Outdoor Patio | 65 | -- |
| Tasting Room | 120 | -- |
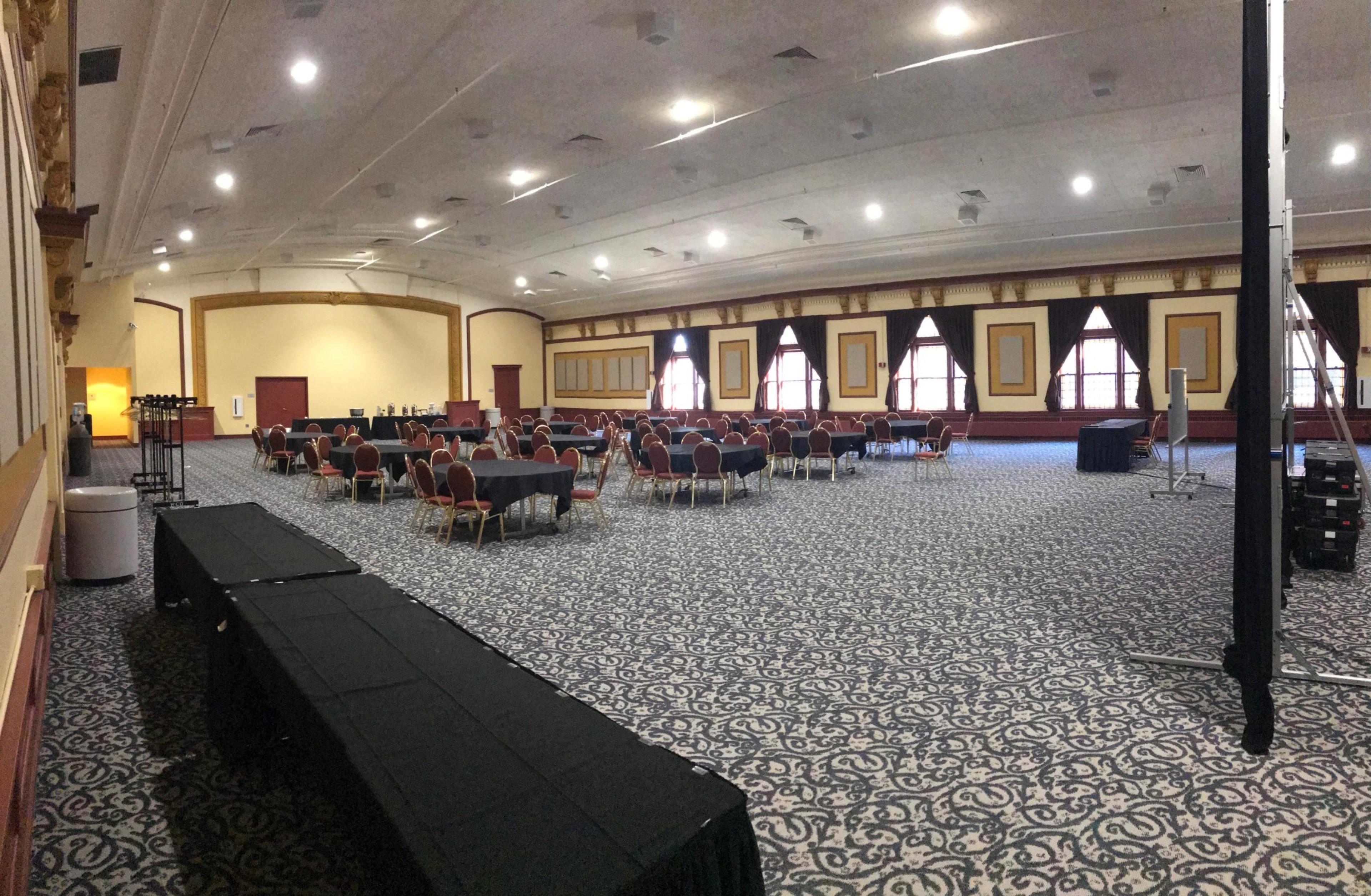
| Spaces | Seated | Standing |
|---|---|---|
| The Miller High Life Theatre | 4087 | 4087 |
| Miss Lizzie's & Main Lobby | 200 | 360 |
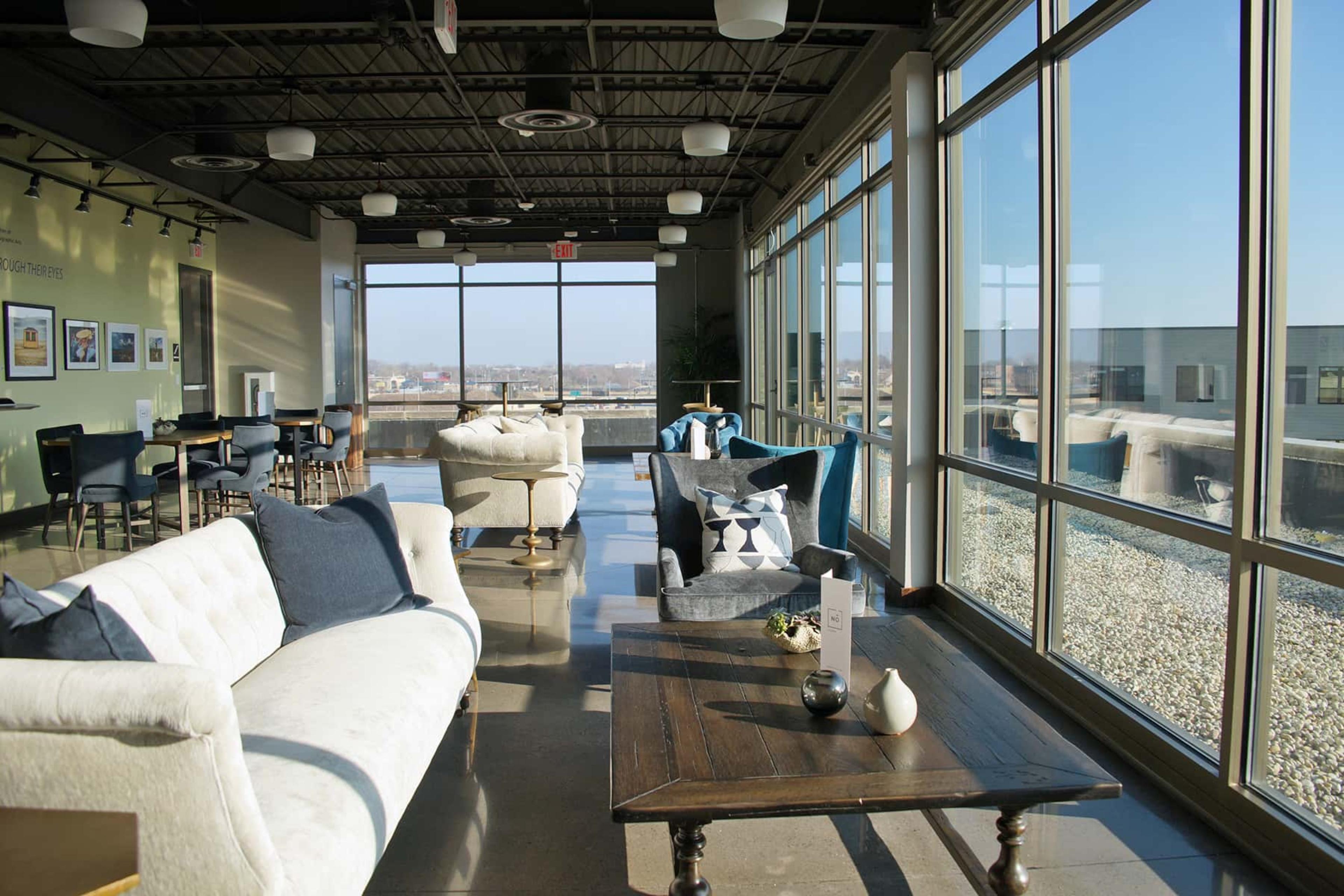
| Spaces | Seated | Standing |
|---|---|---|
| Conference Room 1 | 10 | -- |
| Huddle Room 3 | 3 | -- |
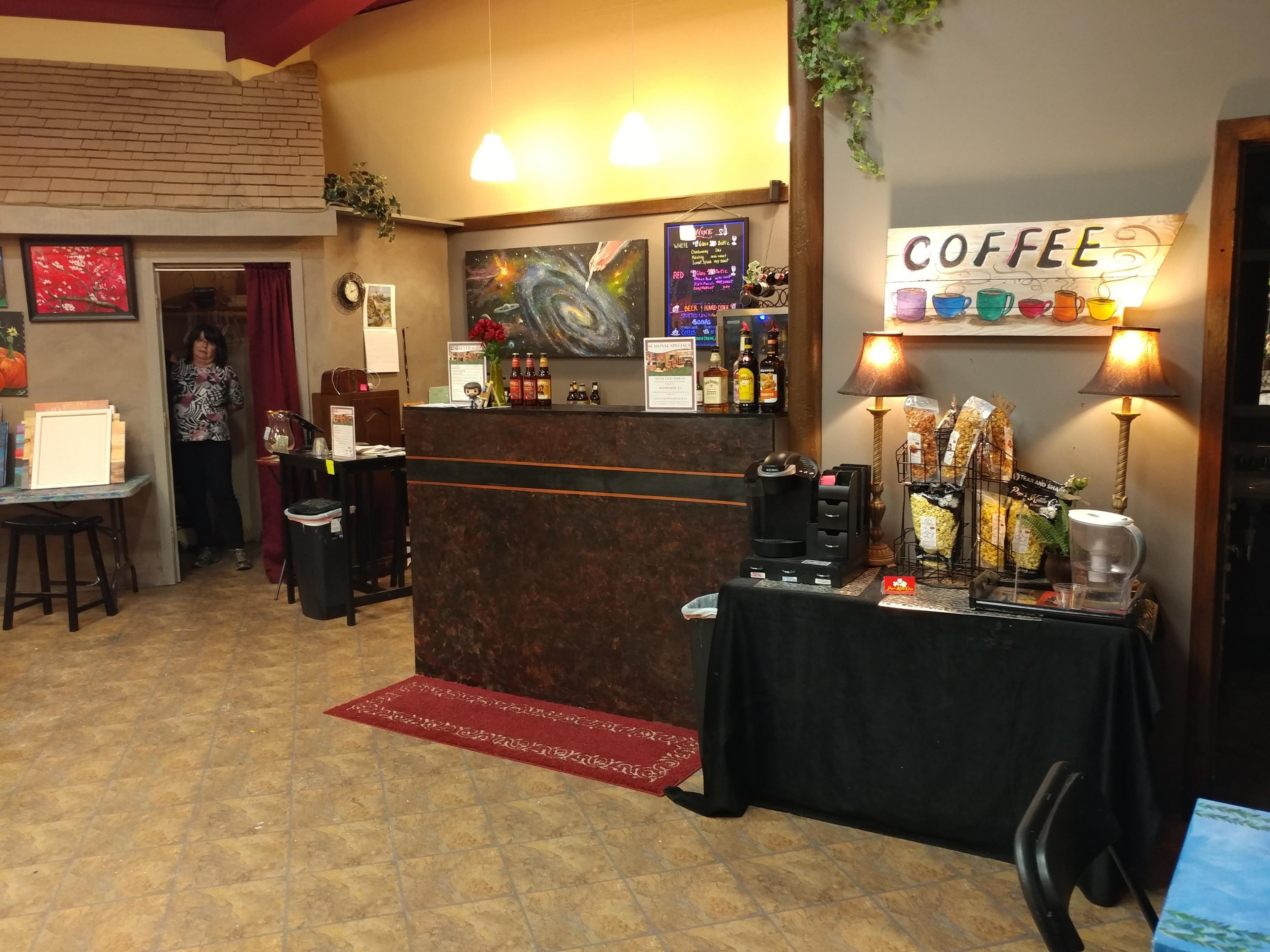
| Spaces | Seated | Standing |
|---|---|---|
| A Stroke of Genius | 40 | 50 |
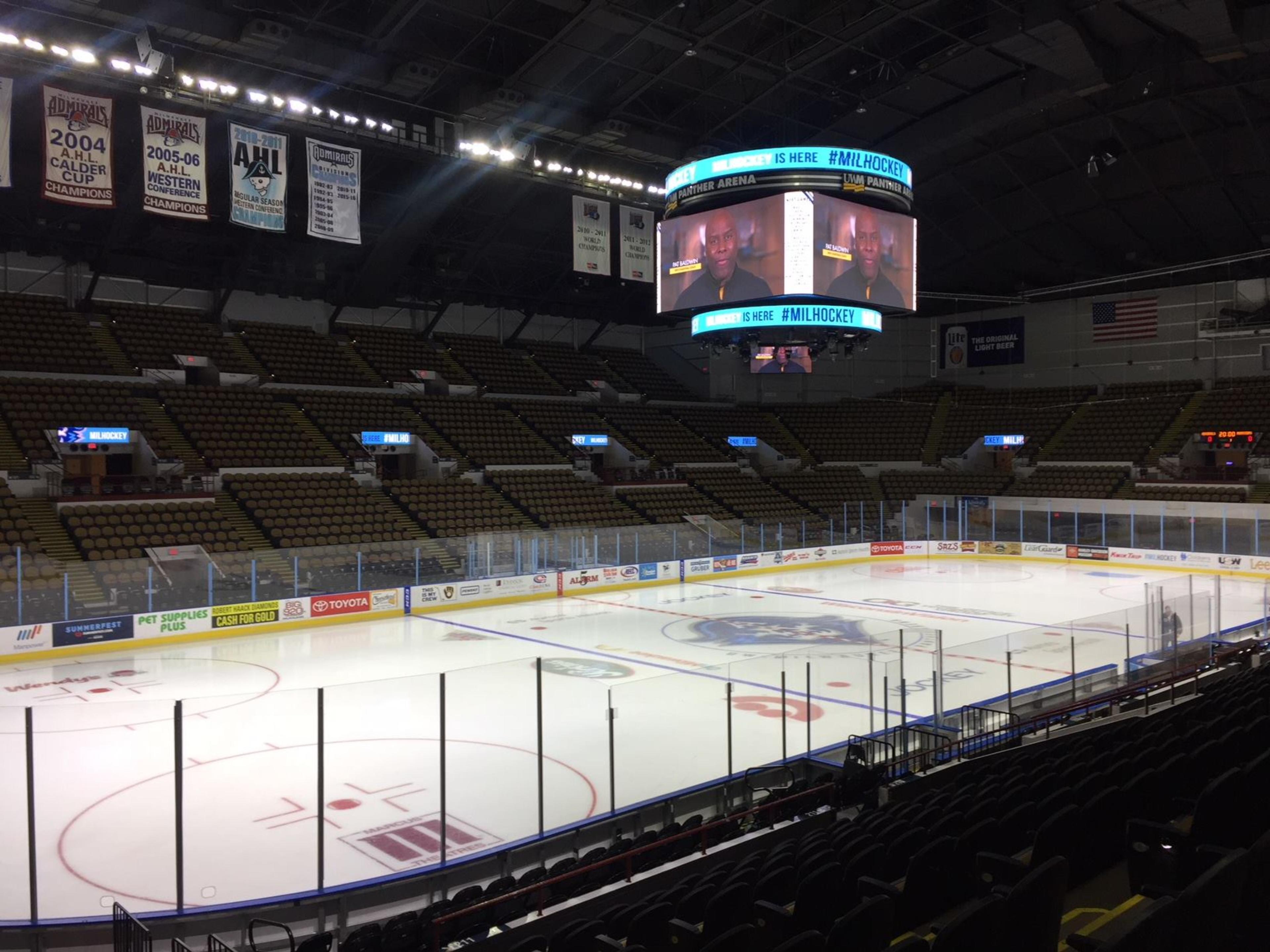
| Spaces | Seated | Standing |
|---|---|---|
| The UW-Milwaukee Panther Arena | 12700 | -- |
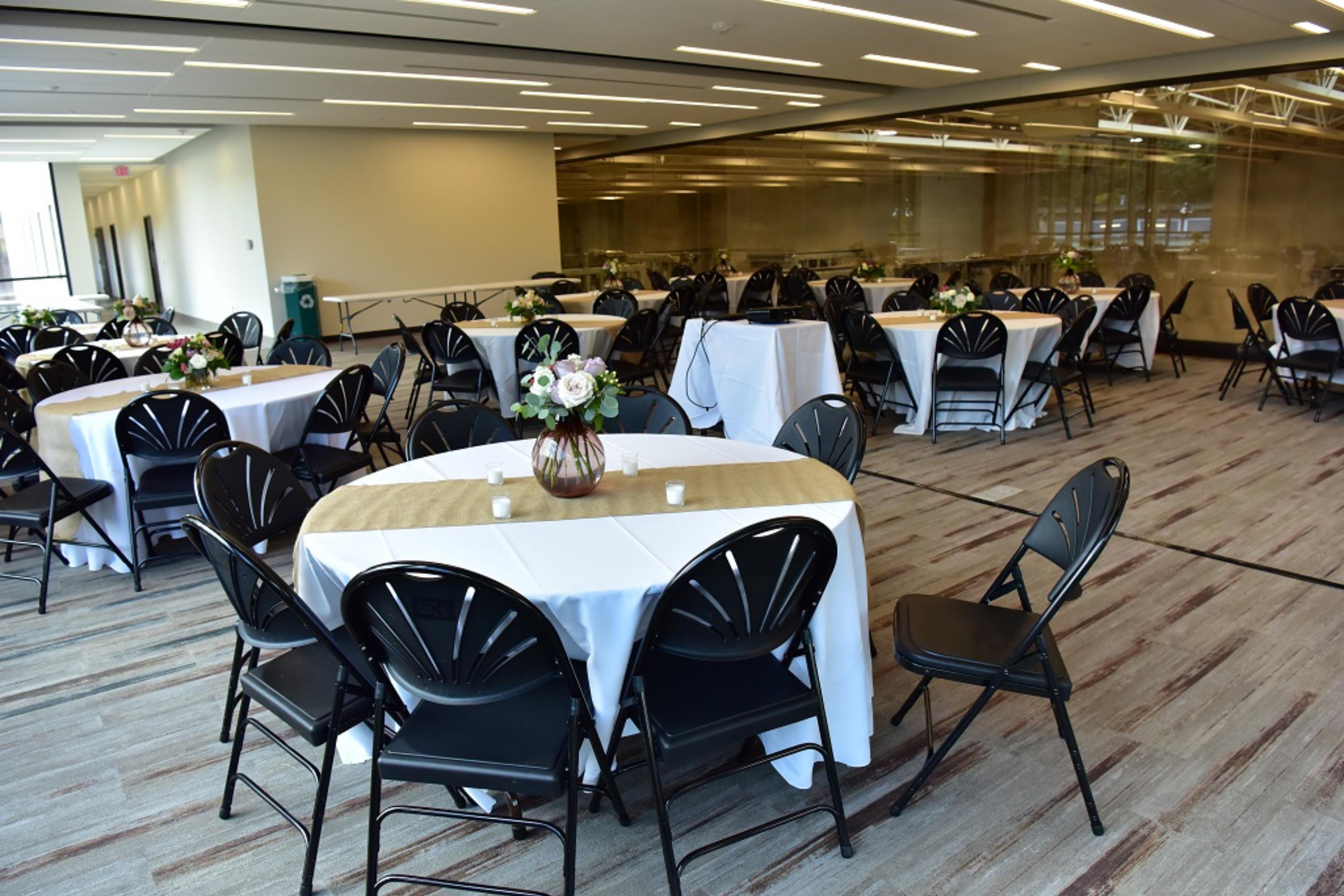
| Spaces | Seated | Standing |
|---|---|---|
| Maple Cove & Oak Grove | 5000 | -- |
| Zoofari Center | 300 | -- |
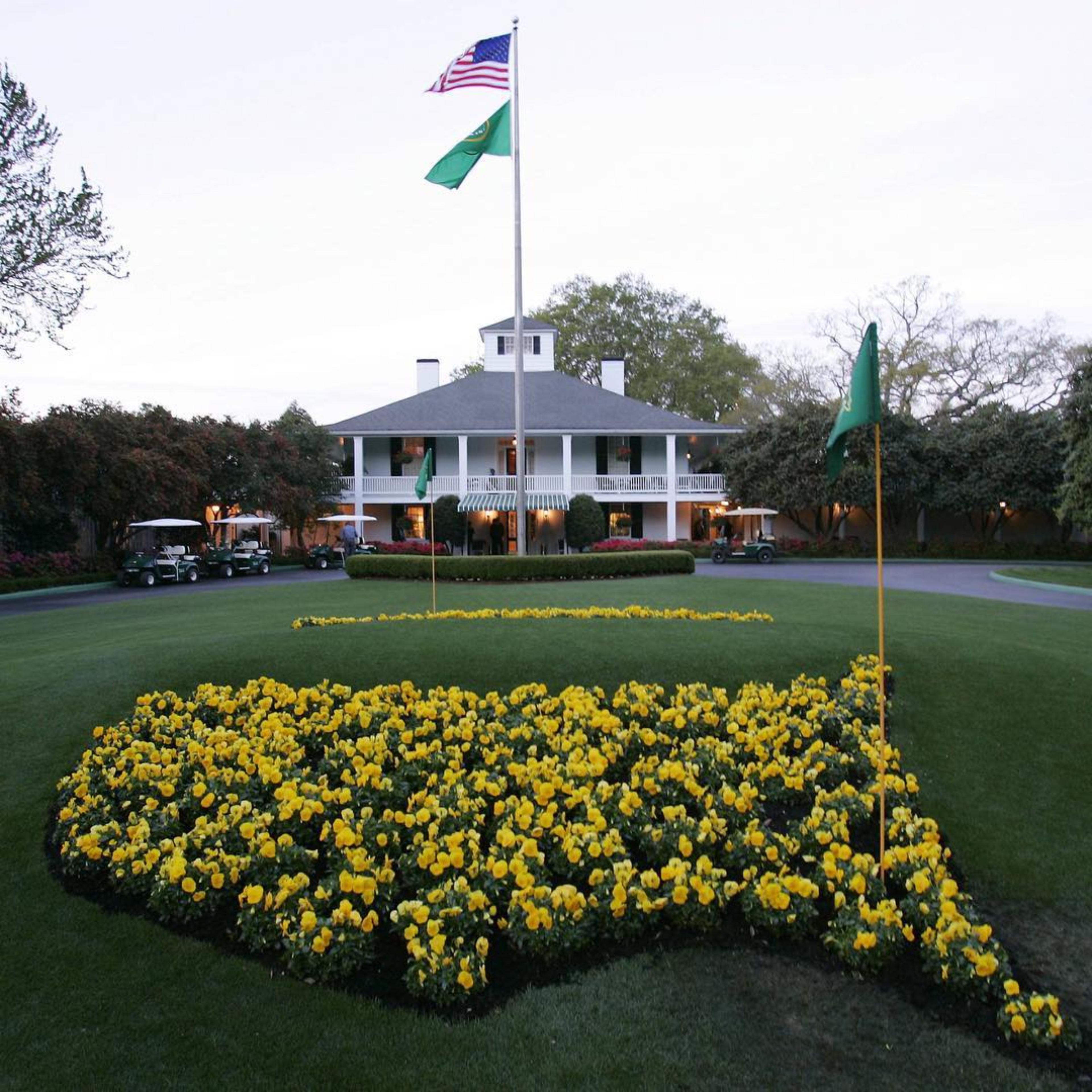
| Spaces | Seated | Standing |
|---|---|---|
| Full Clubhouse | 160 | 180 |
| Banquet Room | 80 | 100 |
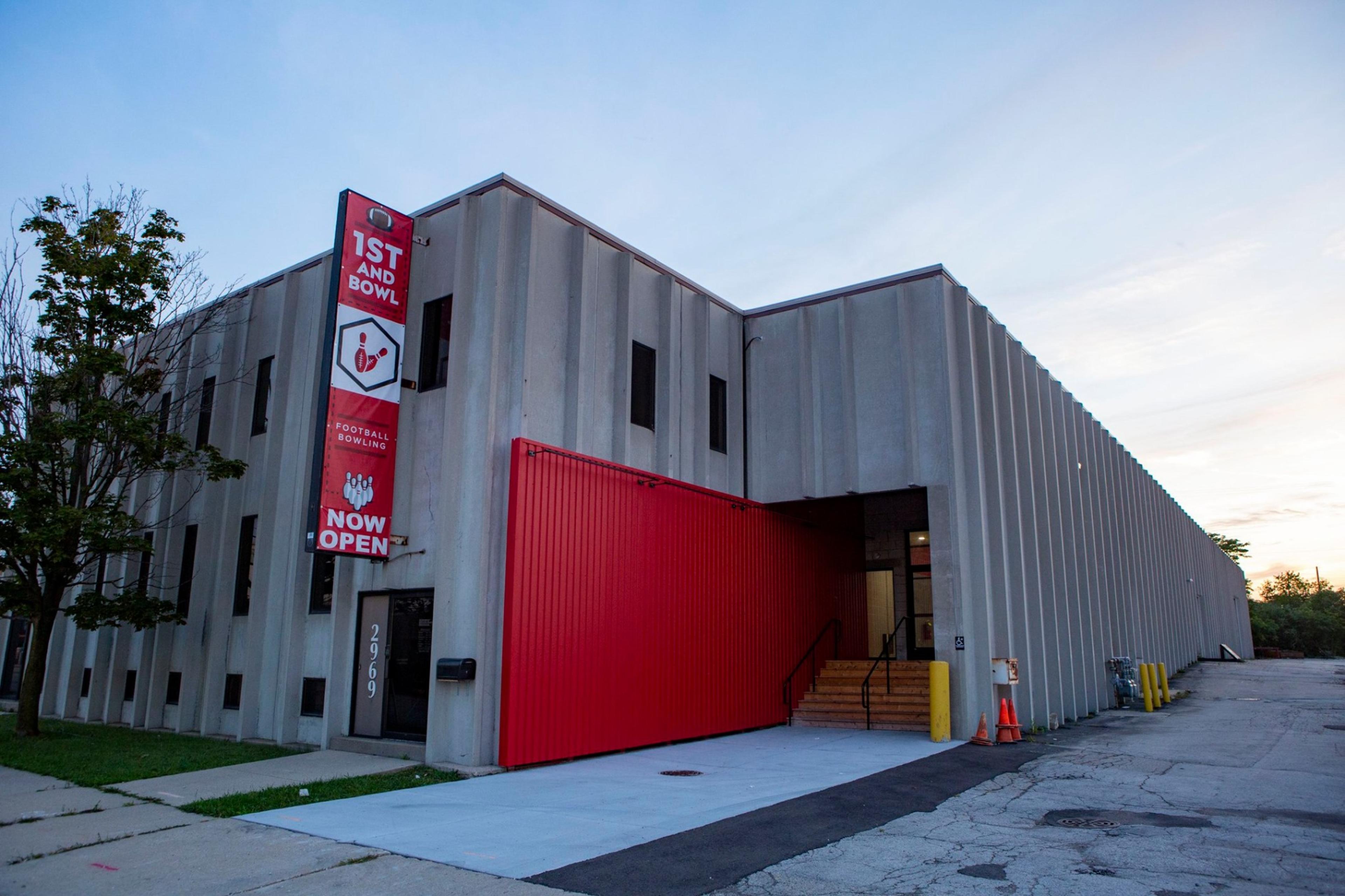
| Spaces | Seated | Standing |
|---|---|---|
| Main Space | 345 | -- |
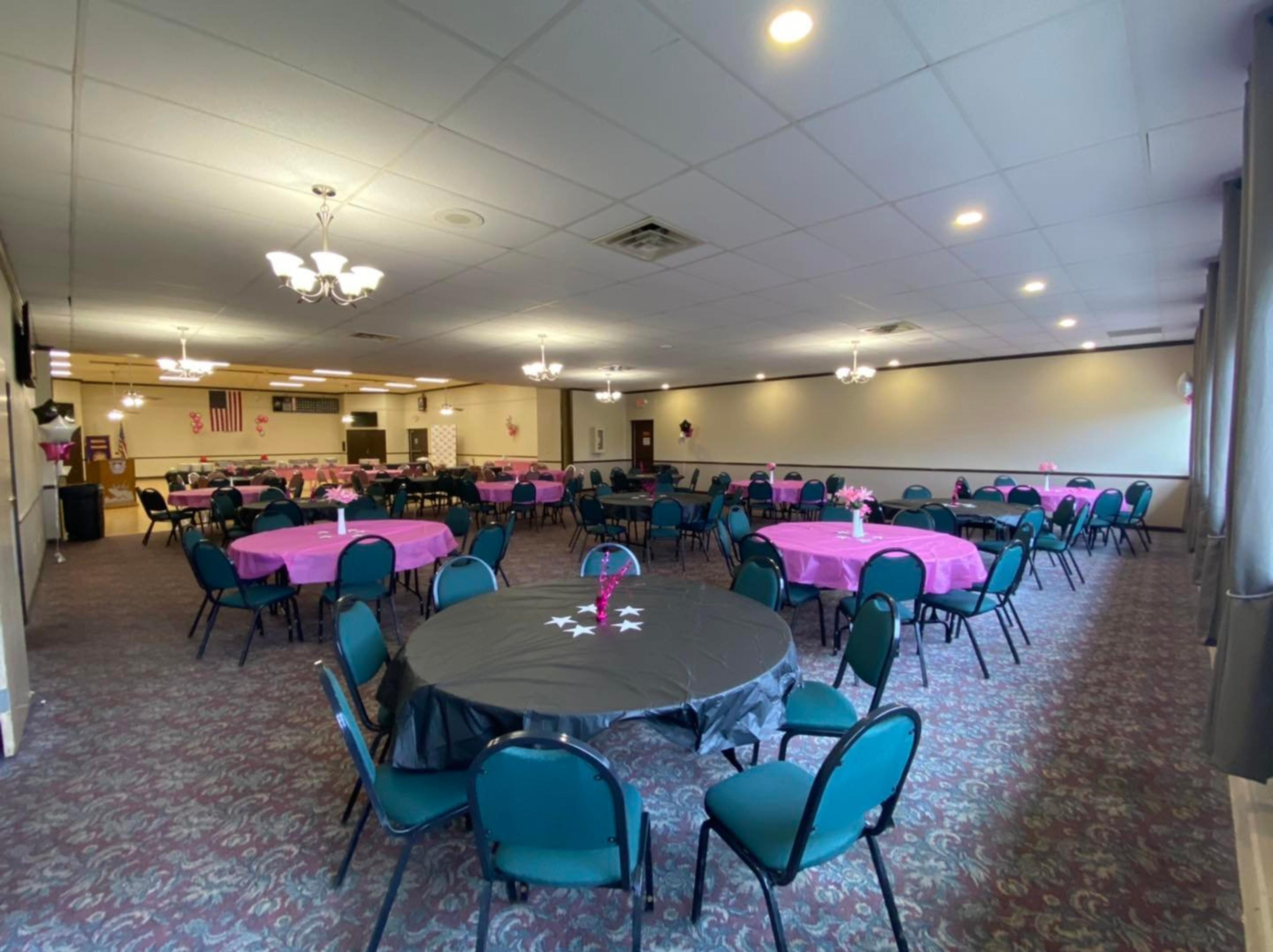
| Spaces | Seated | Standing |
|---|---|---|
| Ballroom and Dining Hall | 300 | -- |
| Jolly Cork Pub | 150 | -- |
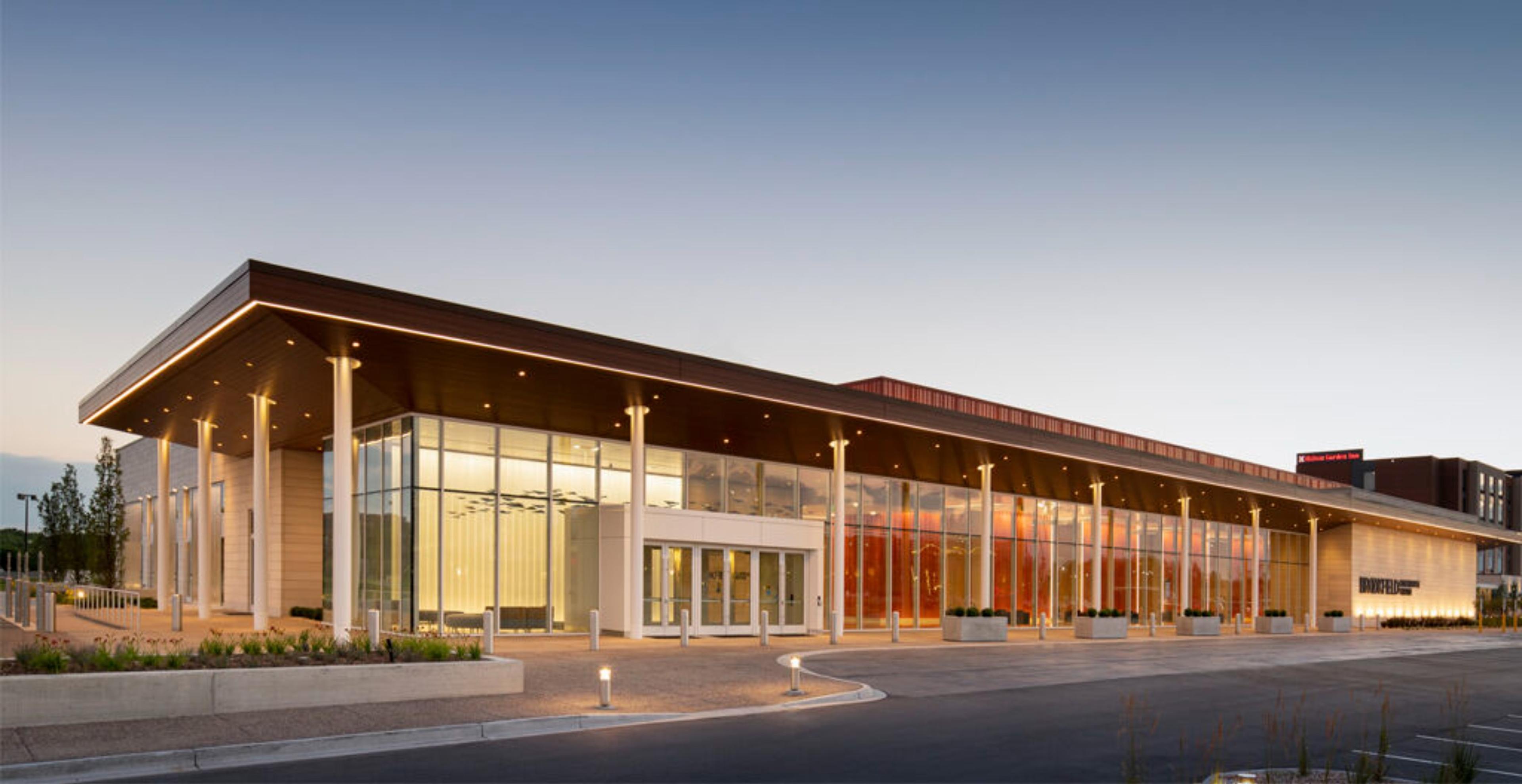
| Spaces | Seated | Standing |
|---|---|---|
| The Connect Ballroom | 1200 | 1800 |
| The Collaborate Ballroom | 450 | 600 |
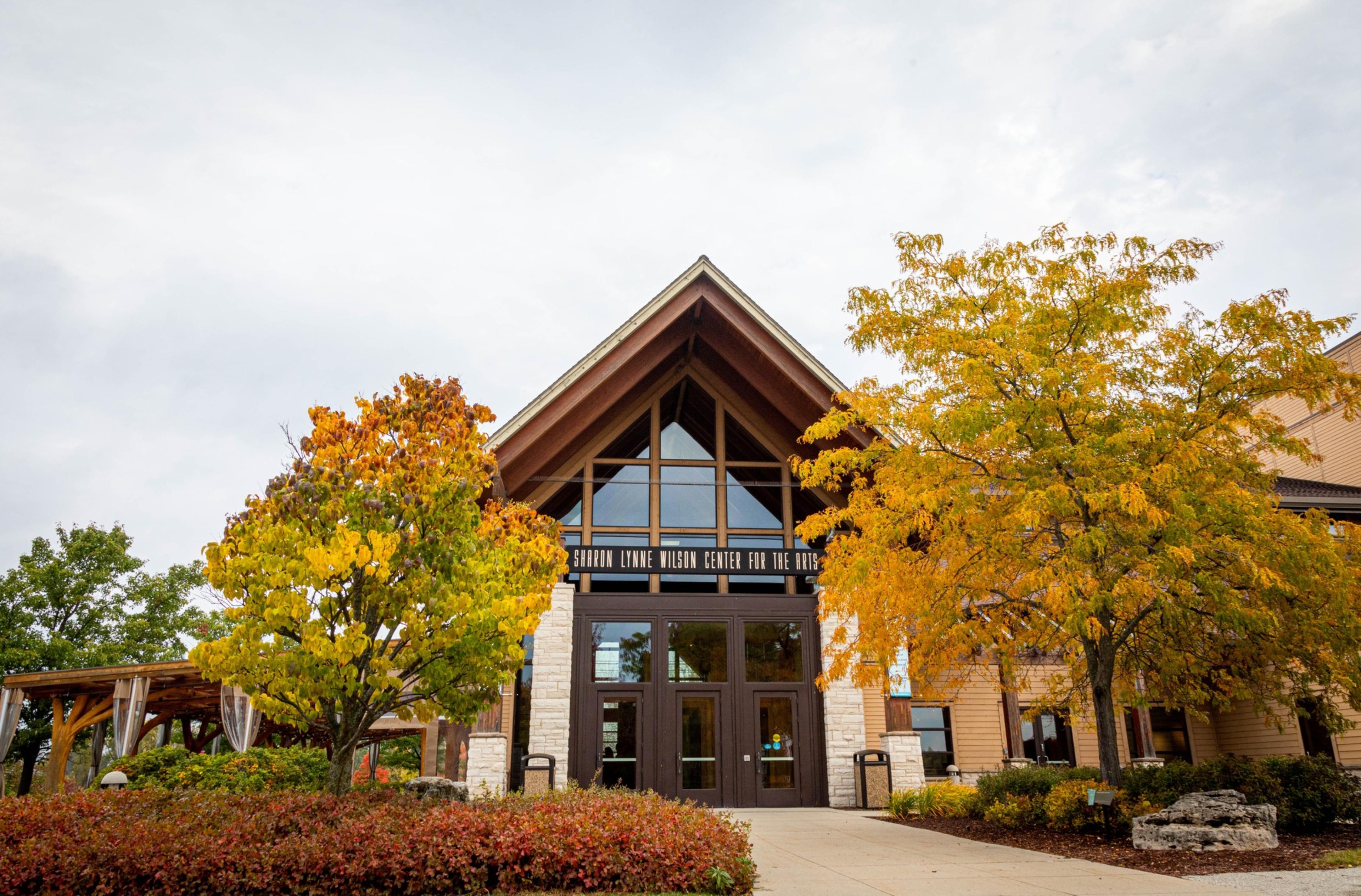
| Spaces | Seated | Standing |
|---|---|---|
| The Harris Theater | 613 | -- |
| Kuttemperoor Grand Hall | 200 | 400 |
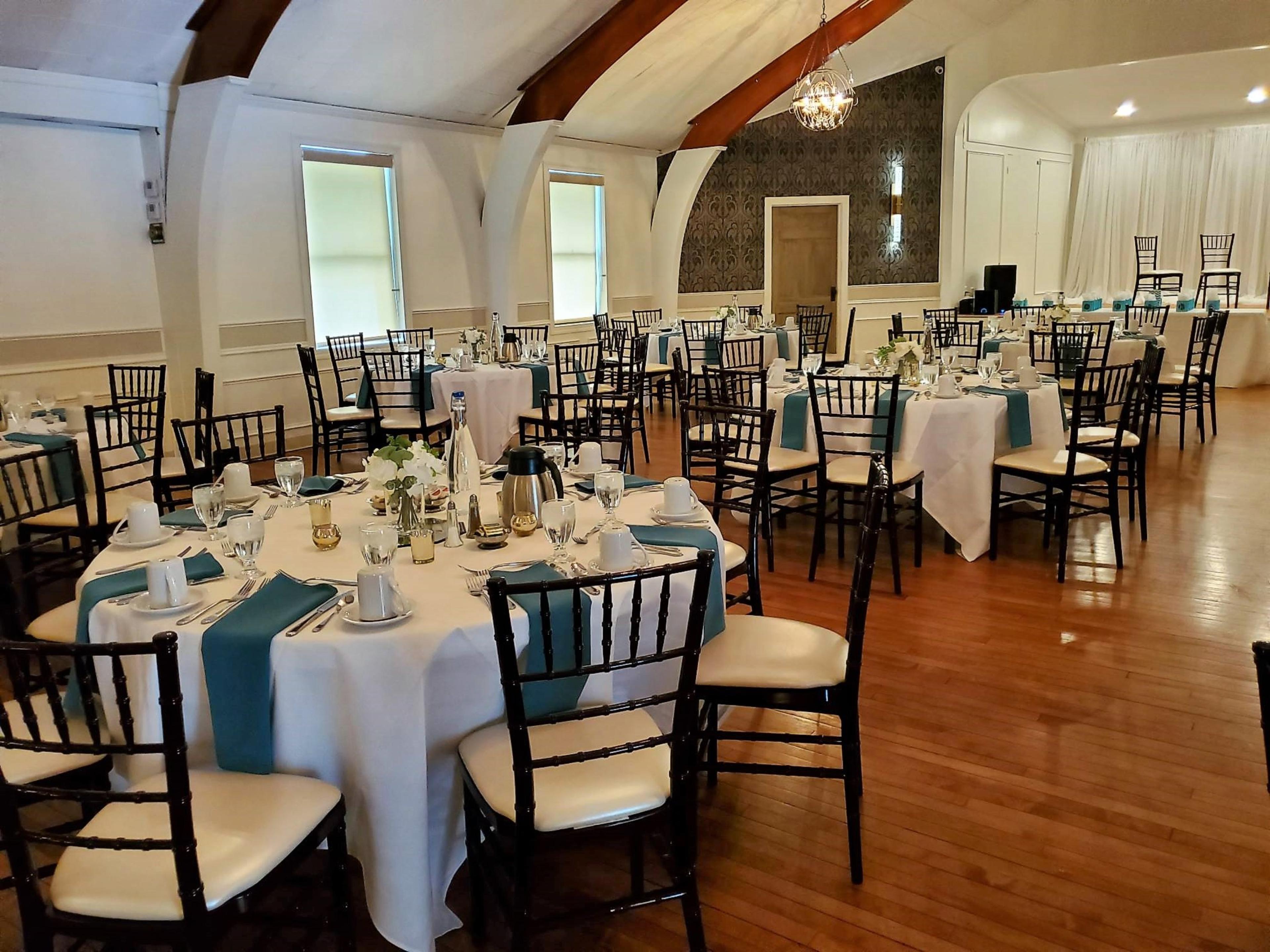
| Spaces | Seated | Standing |
|---|---|---|
| The Wine Cellar | 75 | -- |
| Covered Outdoor Area | -- | -- |

| Spaces | Seated | Standing |
|---|---|---|
| Brookfield Ballroom | 800 | 900 |
| Brookfield Ballroom 1 | 65 | 75 |