Hotel
Cleveland, OH
| Spaces | Seated | Standing |
|---|---|---|
| The Ritz-Carlton Ballroom | 450 | 450 |
| The Ritz-Carlton Ballroom A | 200 | 200 |
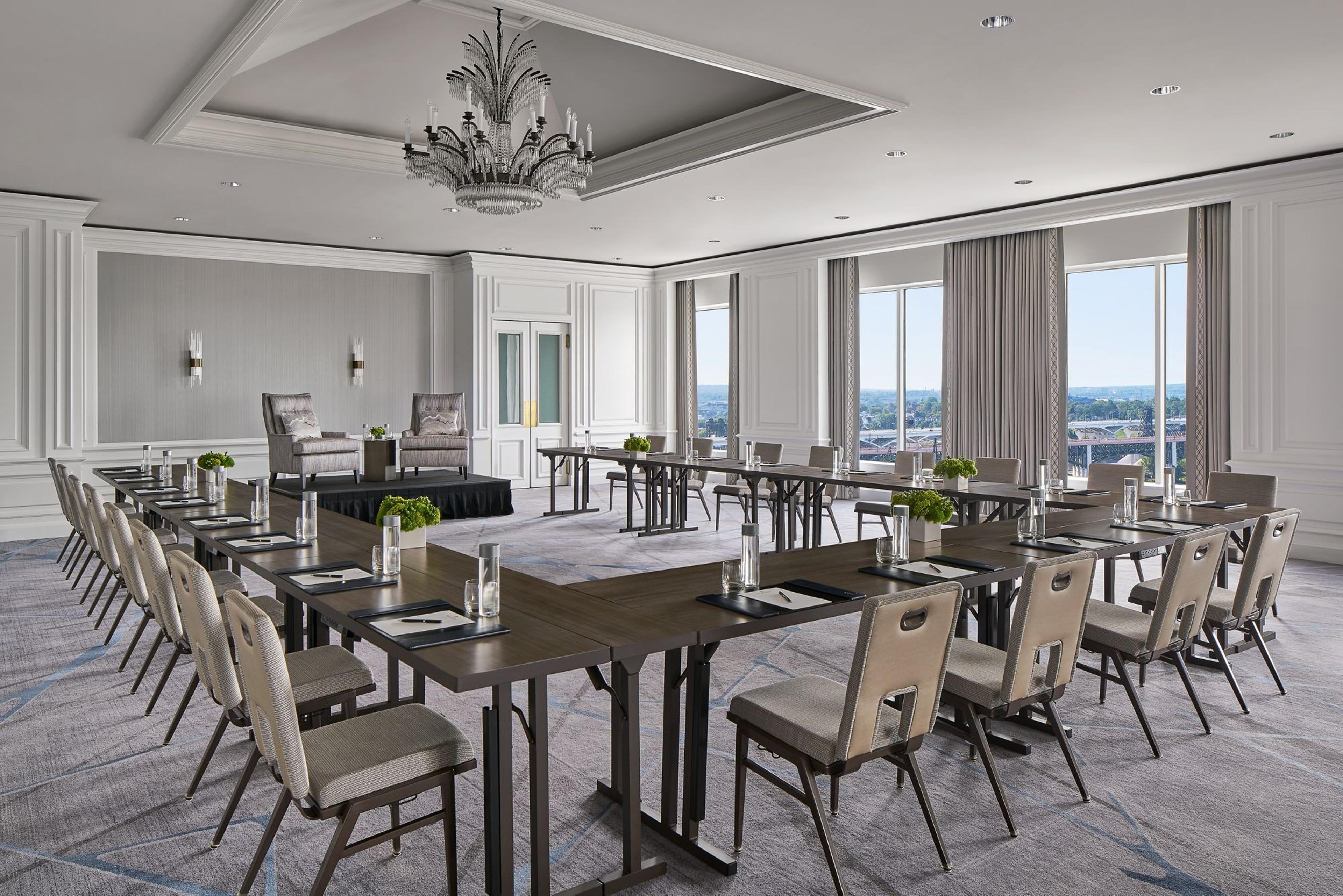
| Spaces | Seated | Standing |
|---|---|---|
| The Ritz-Carlton Ballroom | 450 | 450 |
| The Ritz-Carlton Ballroom A | 200 | 200 |
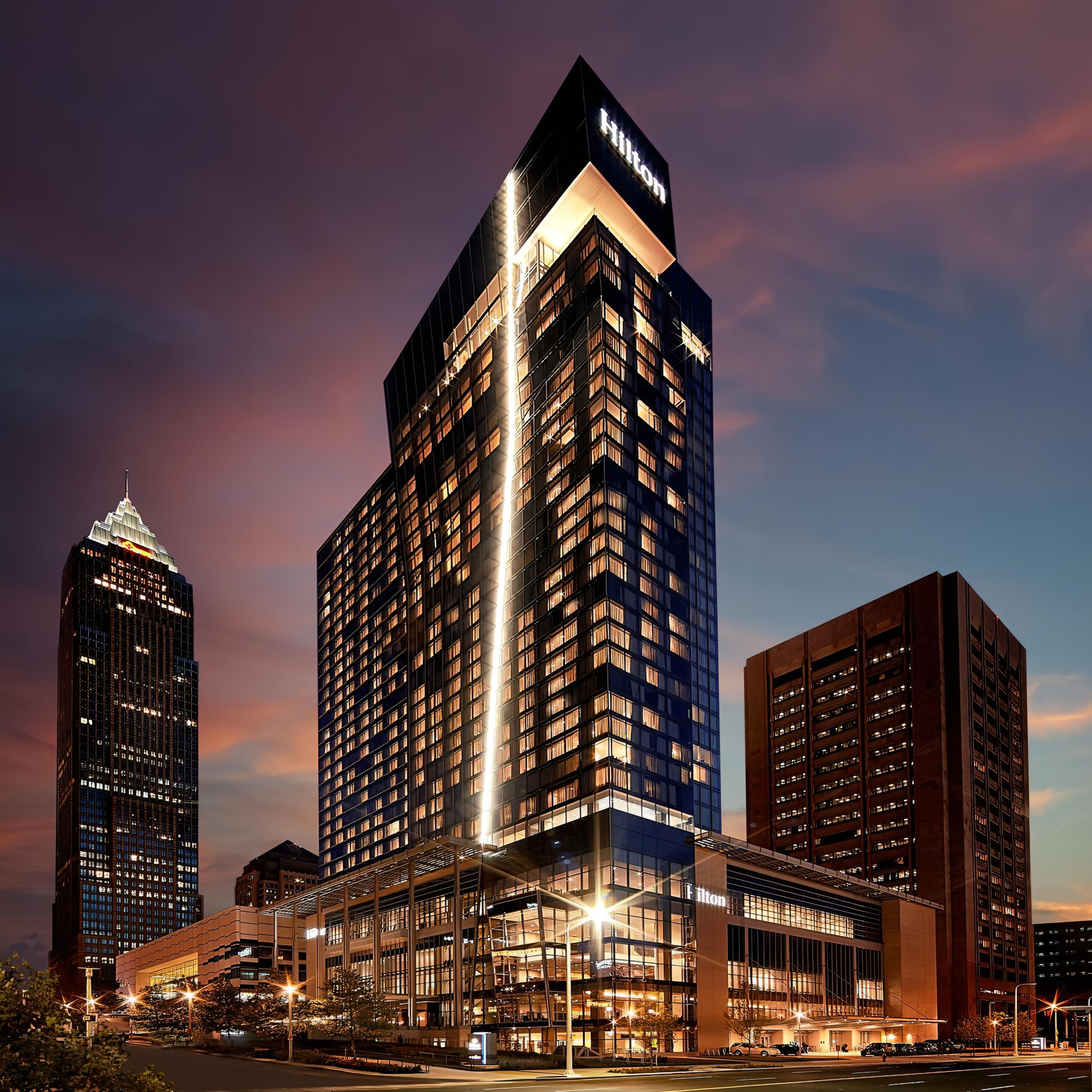
| Spaces | Seated | Standing |
|---|---|---|
| Superior Ballroom | 2016 | 2016 |
| Superior Ballroom A | 360 | 360 |
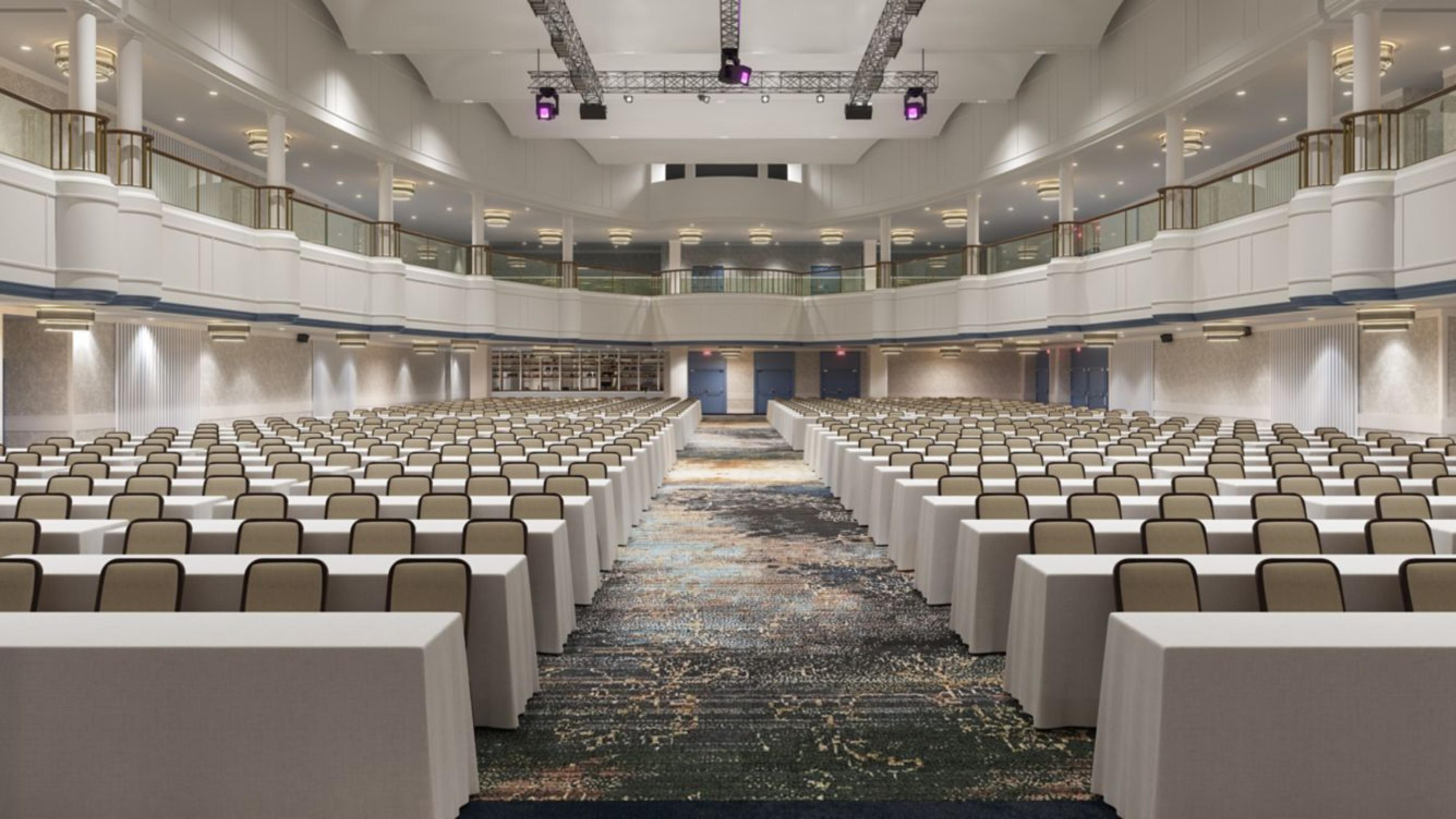
| Spaces | Seated | Standing |
|---|---|---|
| Ambassador Ballroom | 450 | 450 |
| Grand Ballroom A | 1100 | 1300 |
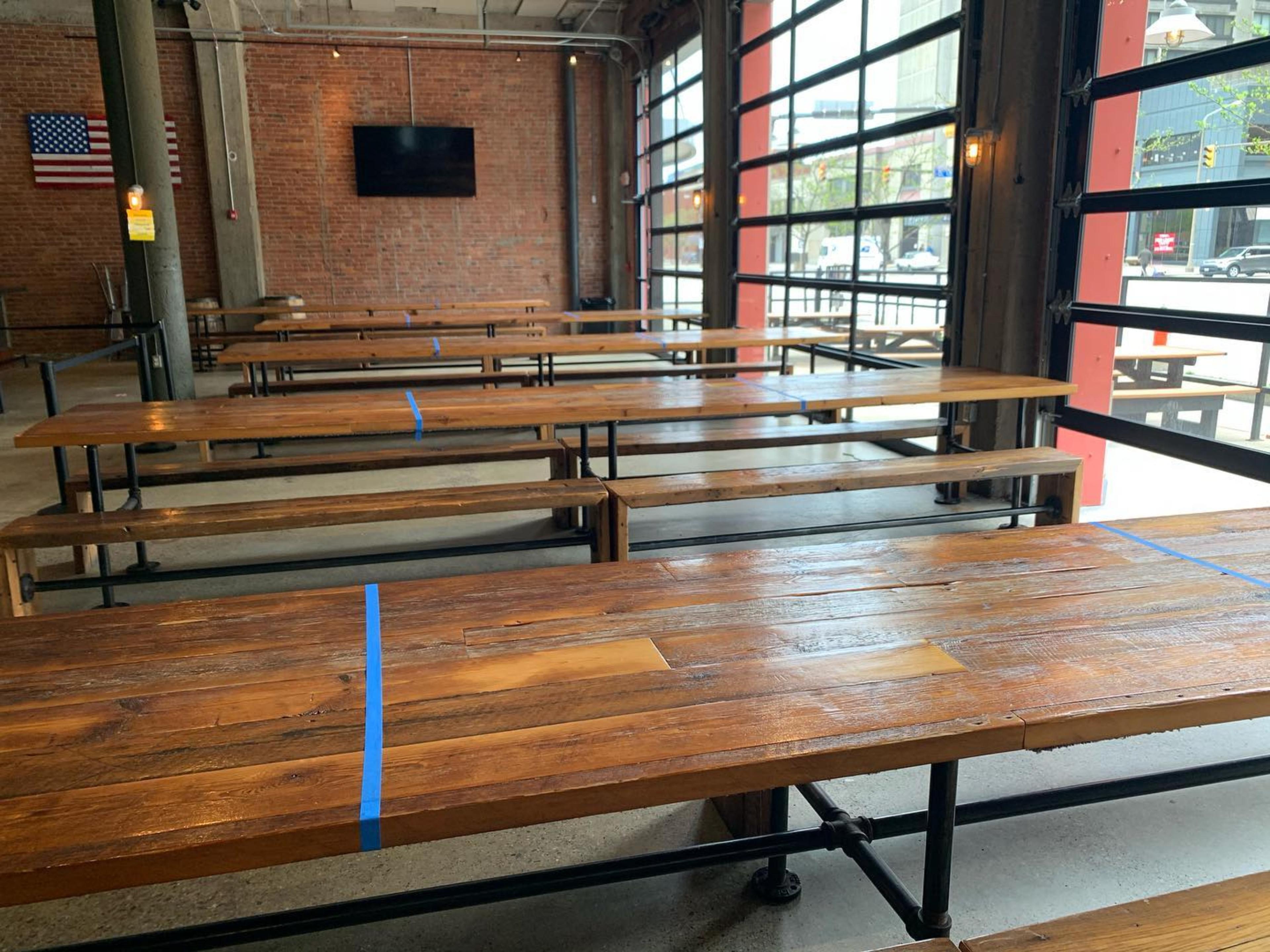
| Spaces | Seated | Standing |
|---|---|---|
| Full Buyout Of The Masthead Brewing Co. | -- | 400 |
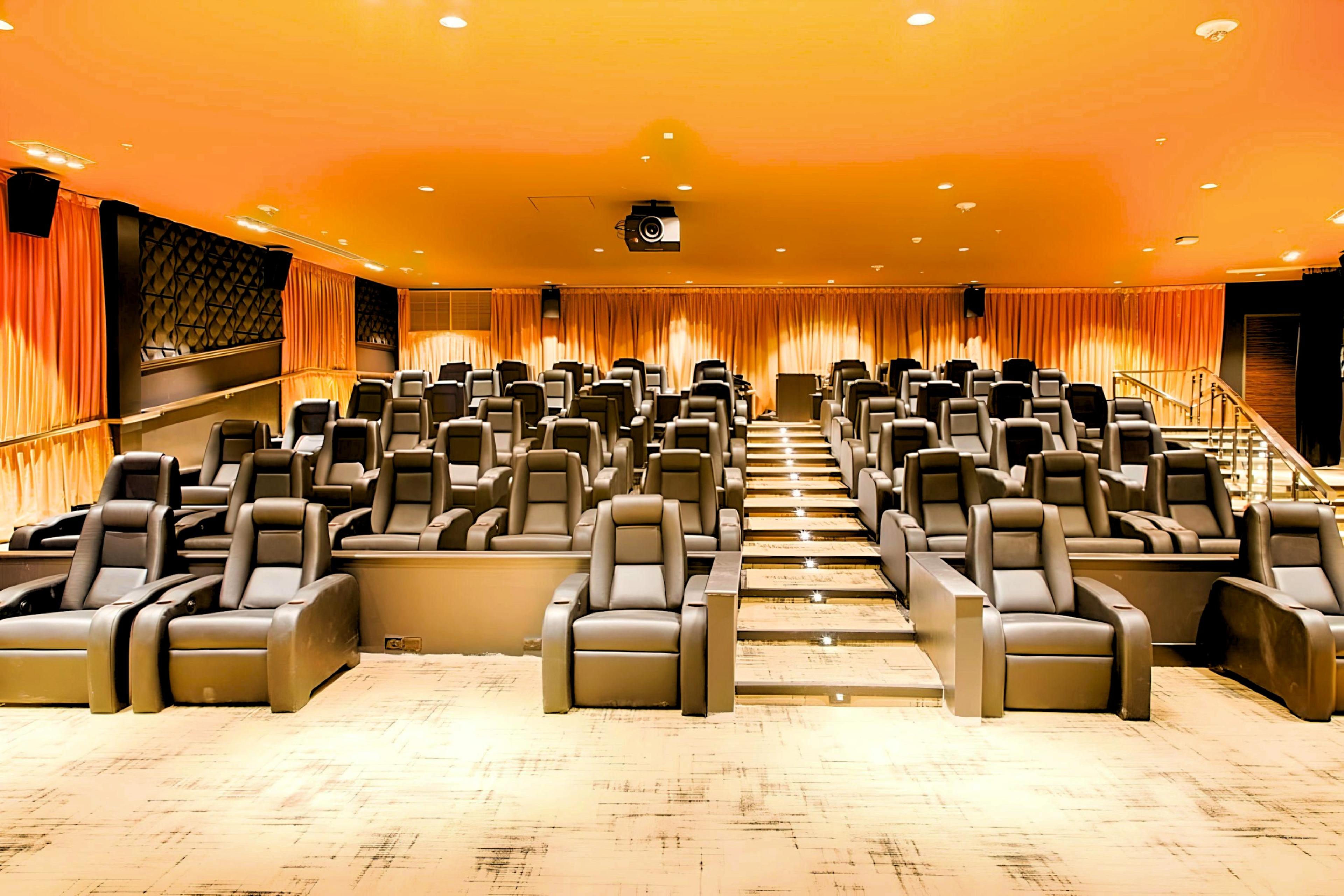
| Spaces | Seated | Standing |
|---|---|---|
| The Mint Ballroom | 310 | 450 |
| Mint Section I | 110 | 110 |
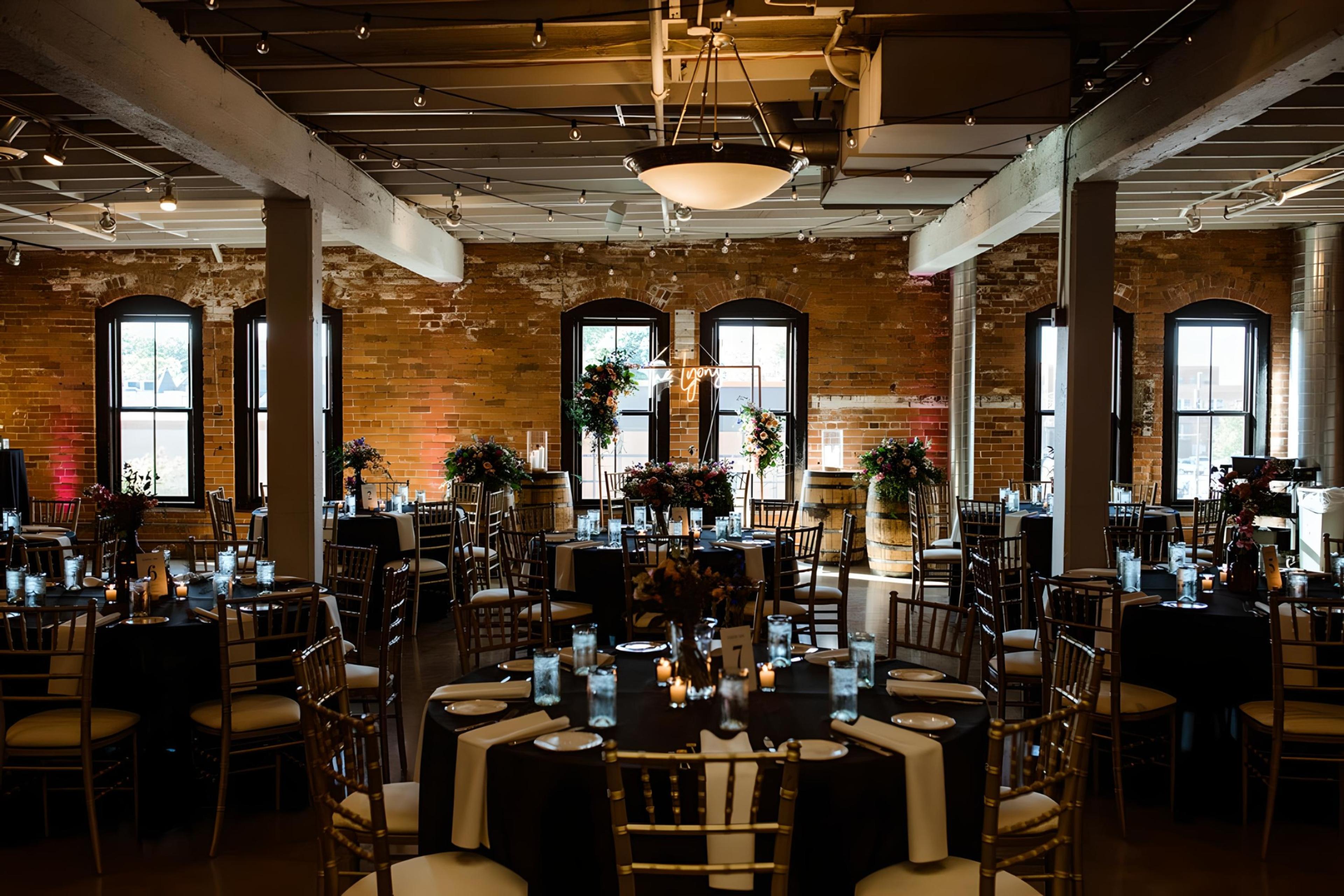
| Spaces | Seated | Standing |
|---|---|---|
| Tasting Room | 150 | 200 |
| Beer Cellar | 20 | 50 |
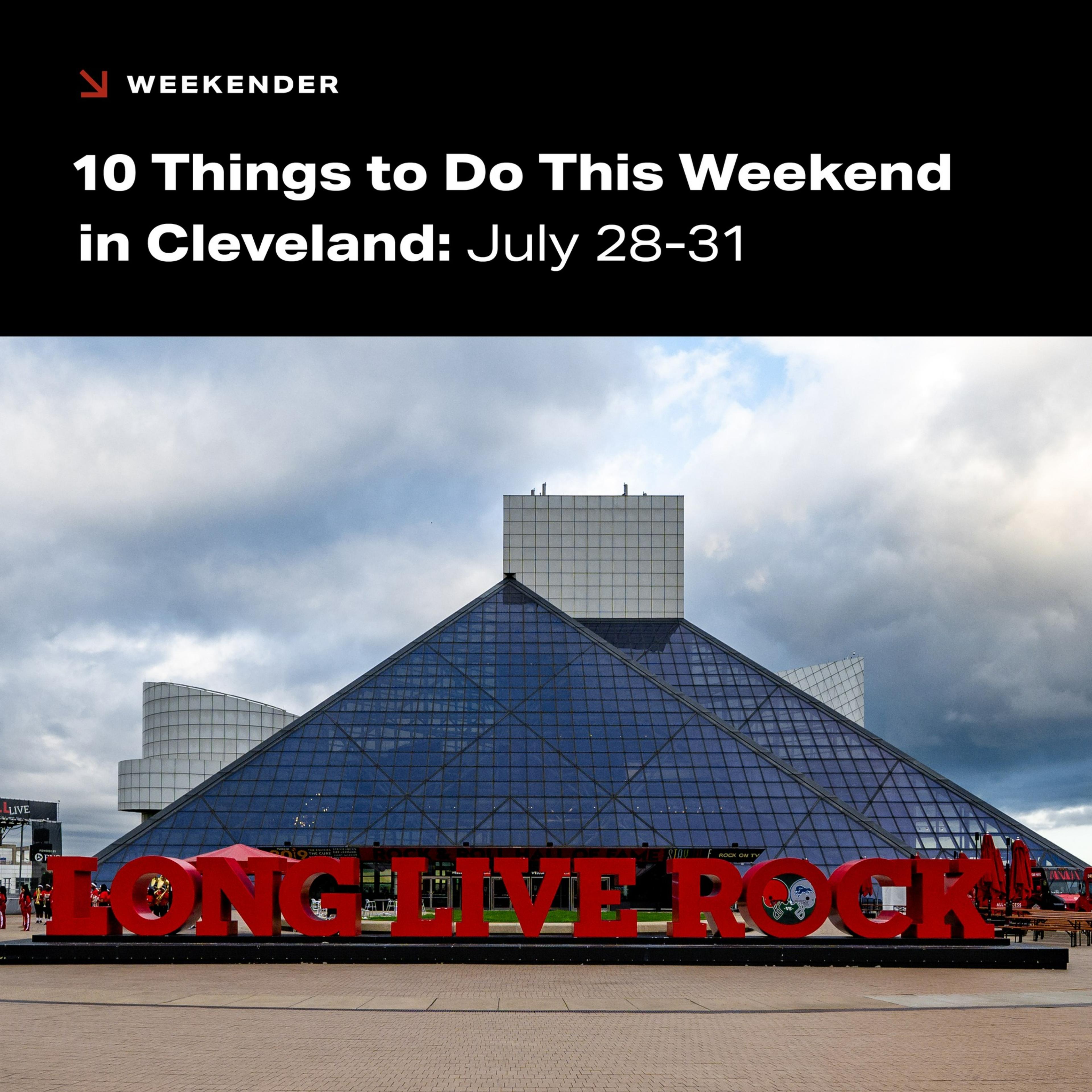
| Spaces | Seated | Standing |
|---|---|---|
| Full Buyout of Rock & Roll Hall of Fame | 660 | 2000 |
| Atrium | 125 | 150 |
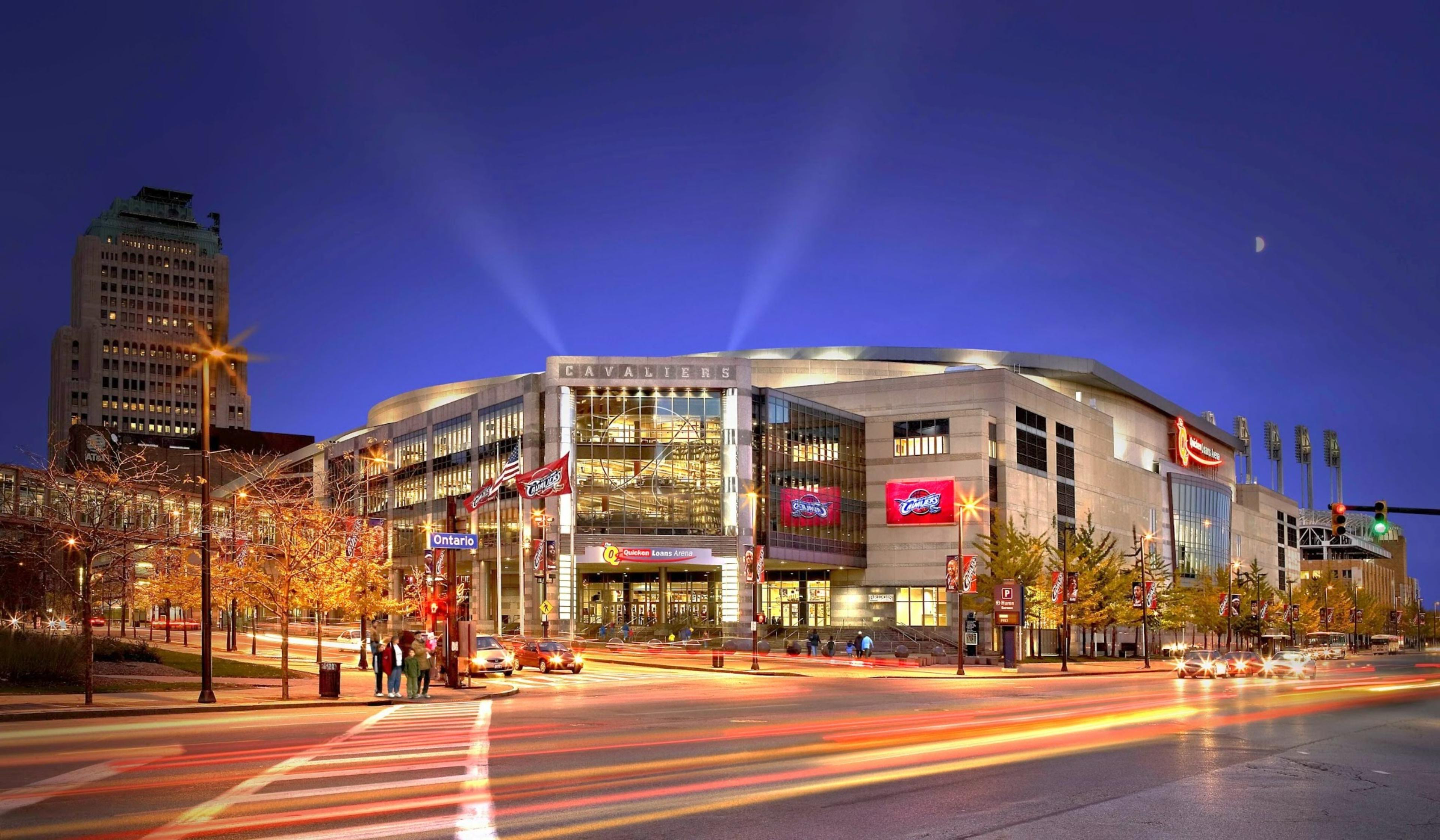
| Spaces | Seated | Standing |
|---|---|---|
| Main Bowl | -- | -- |
| Litehouse Chairman's Club | -- | -- |
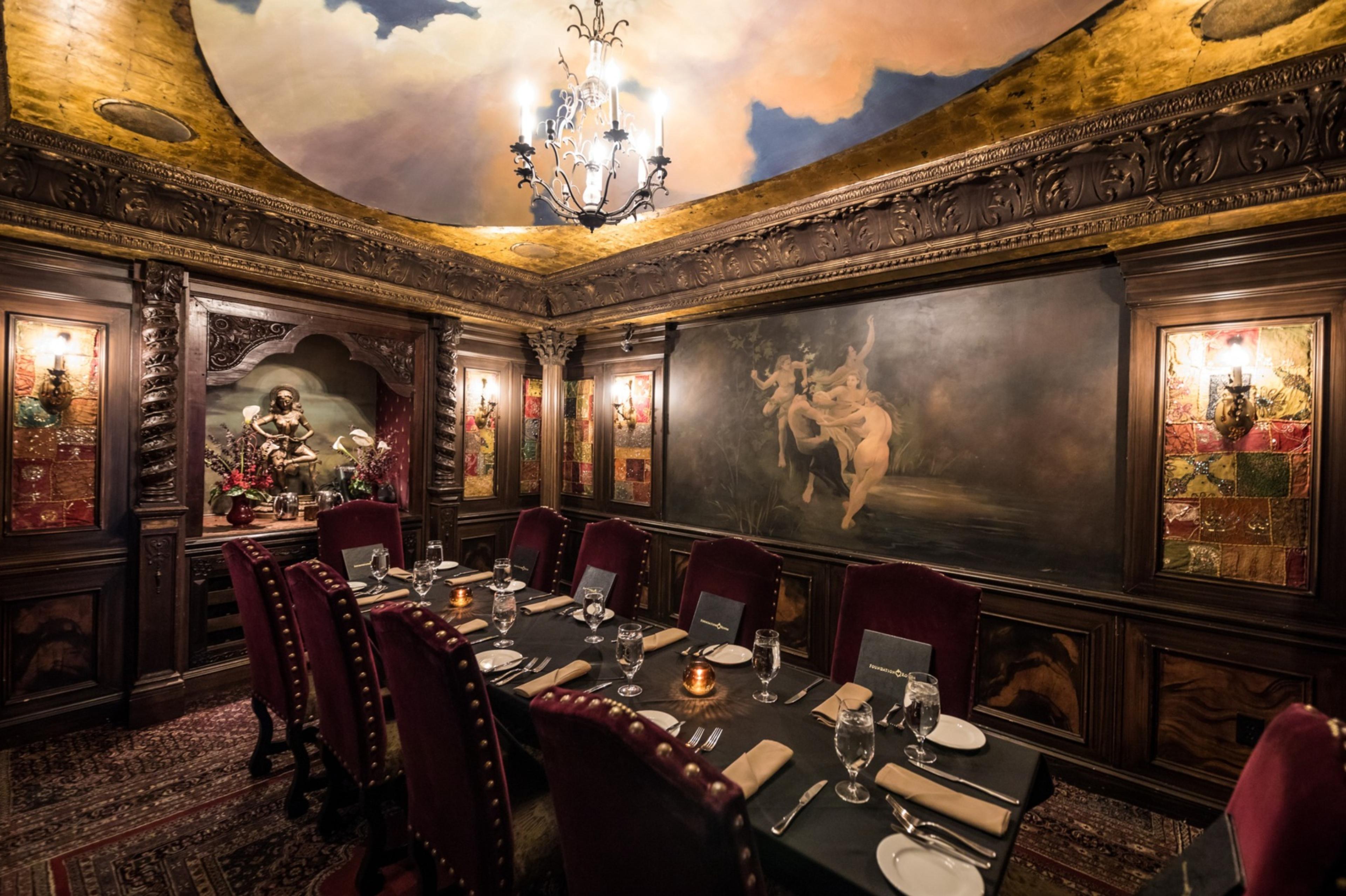
| Spaces | Seated | Standing |
|---|---|---|
| Foundation Dining Room | 65 | 65 |
| Foundation Room Lounge | -- | 75 |
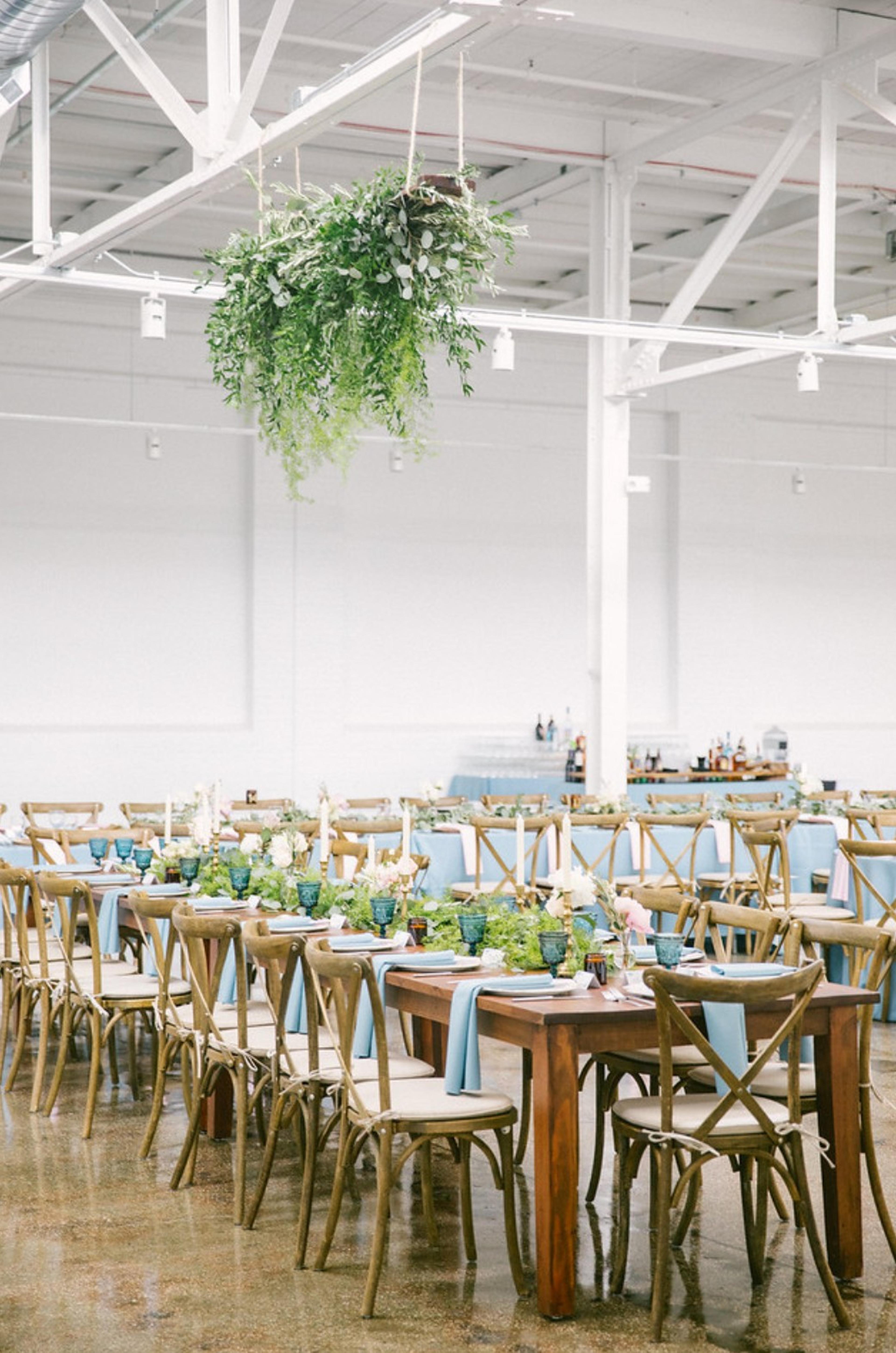
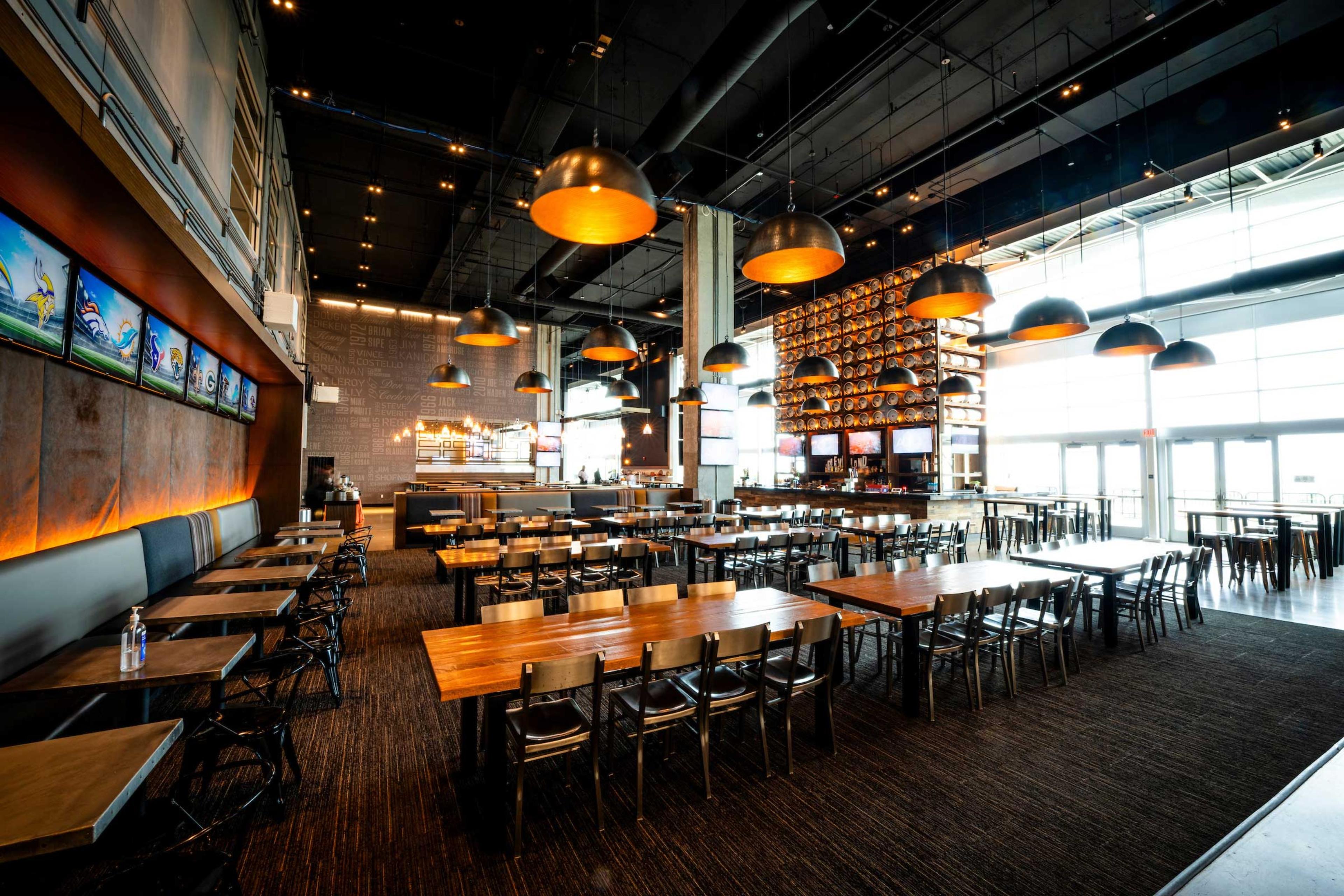
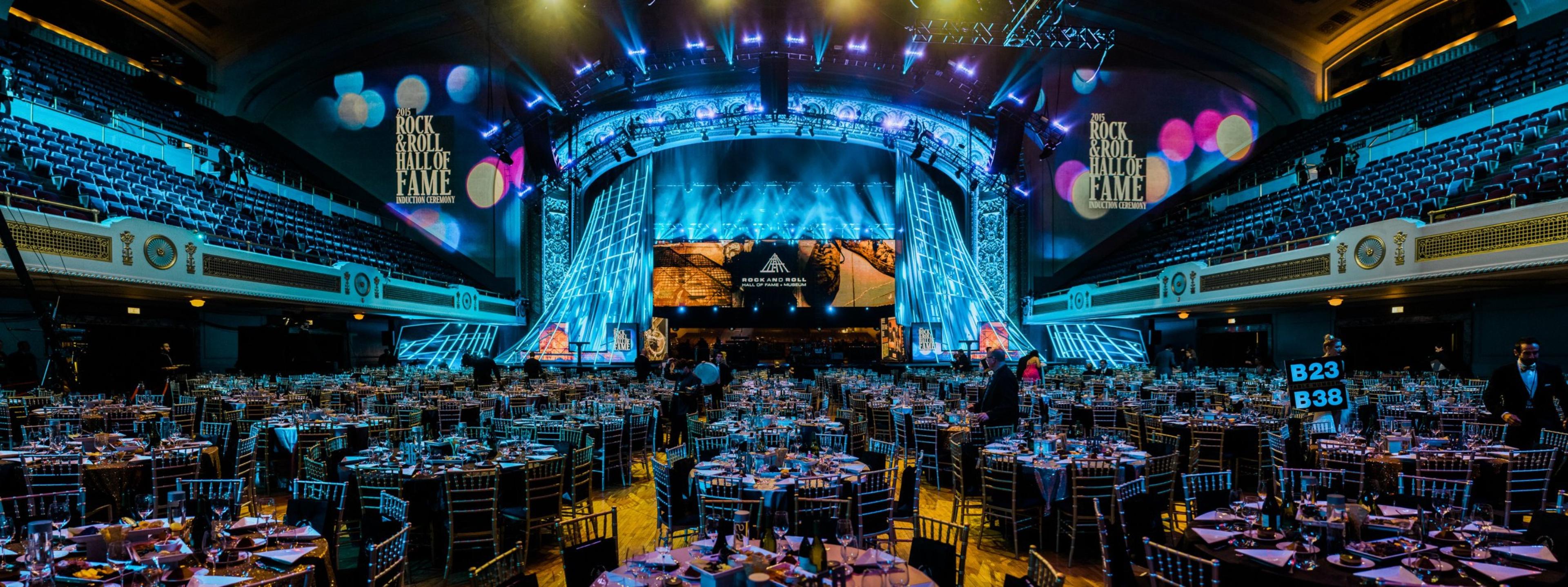
| Spaces | Seated | Standing |
|---|---|---|
| Public Hall | 10000 | 10000 |
| Music Hall | 2800 | 2800 |
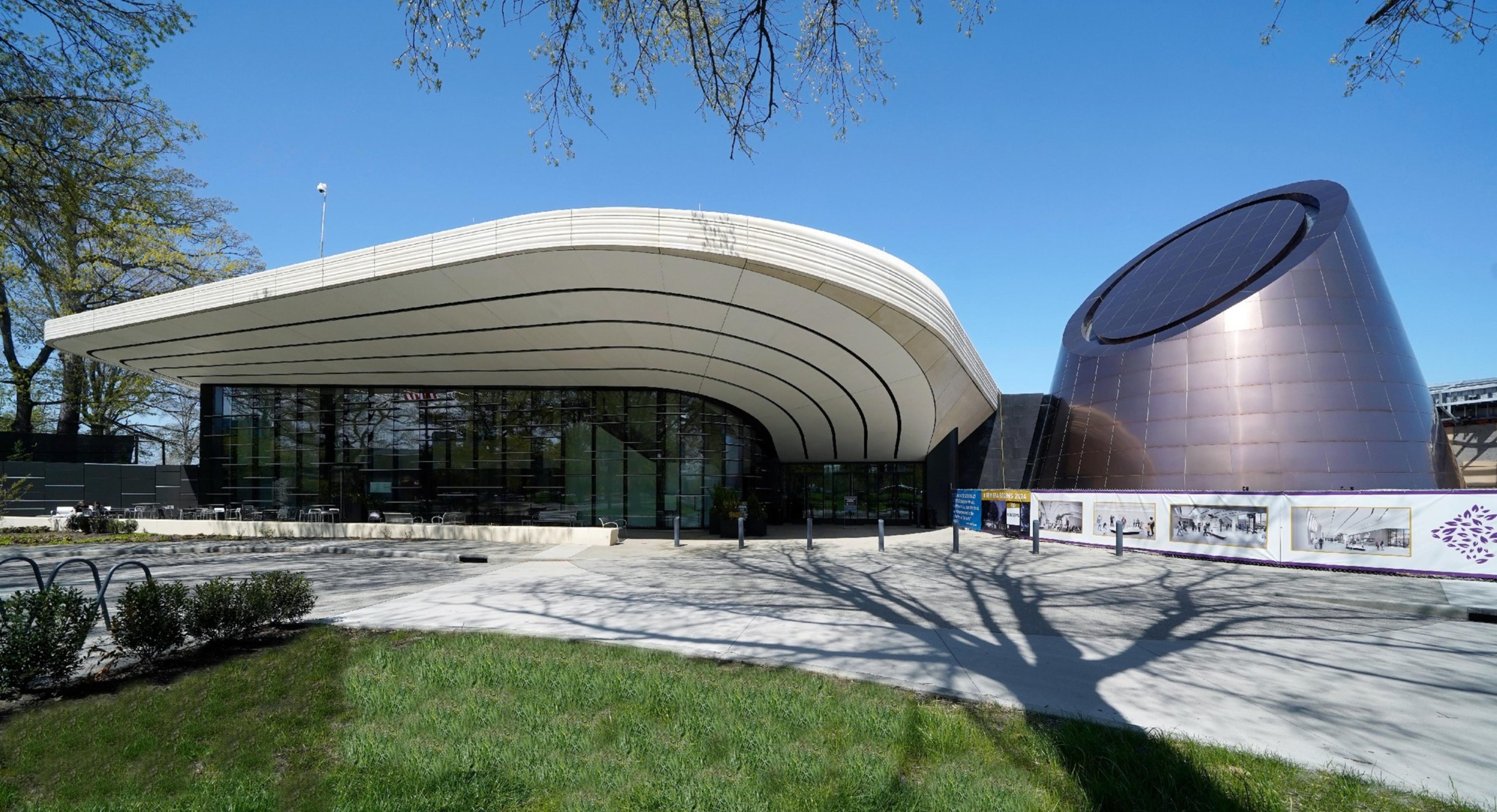
| Spaces | Seated | Standing |
|---|---|---|
| Murch Auditorium | 440 | 440 |
| Thelma and Kent H. Smith Environmental Courtyard | -- | -- |
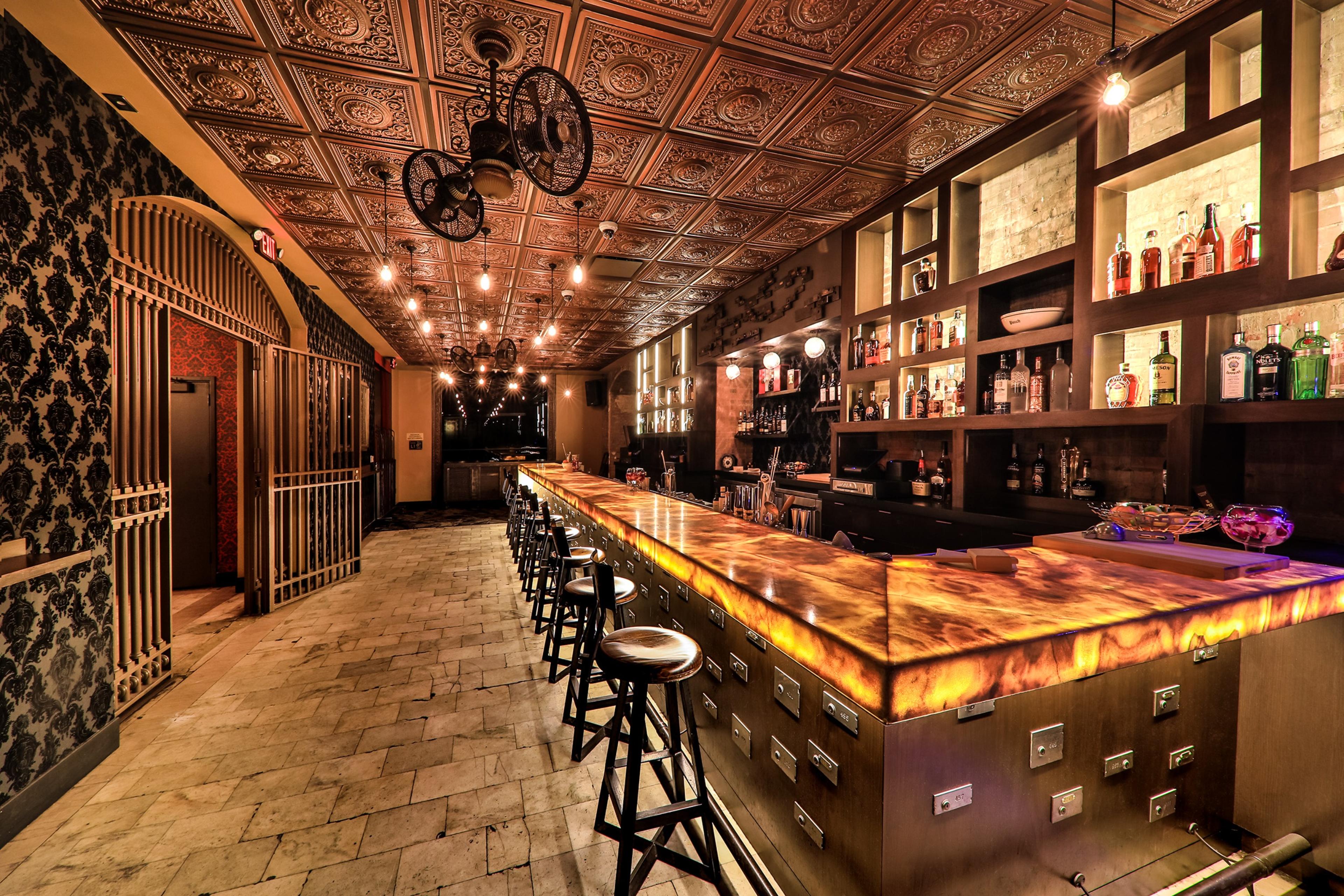
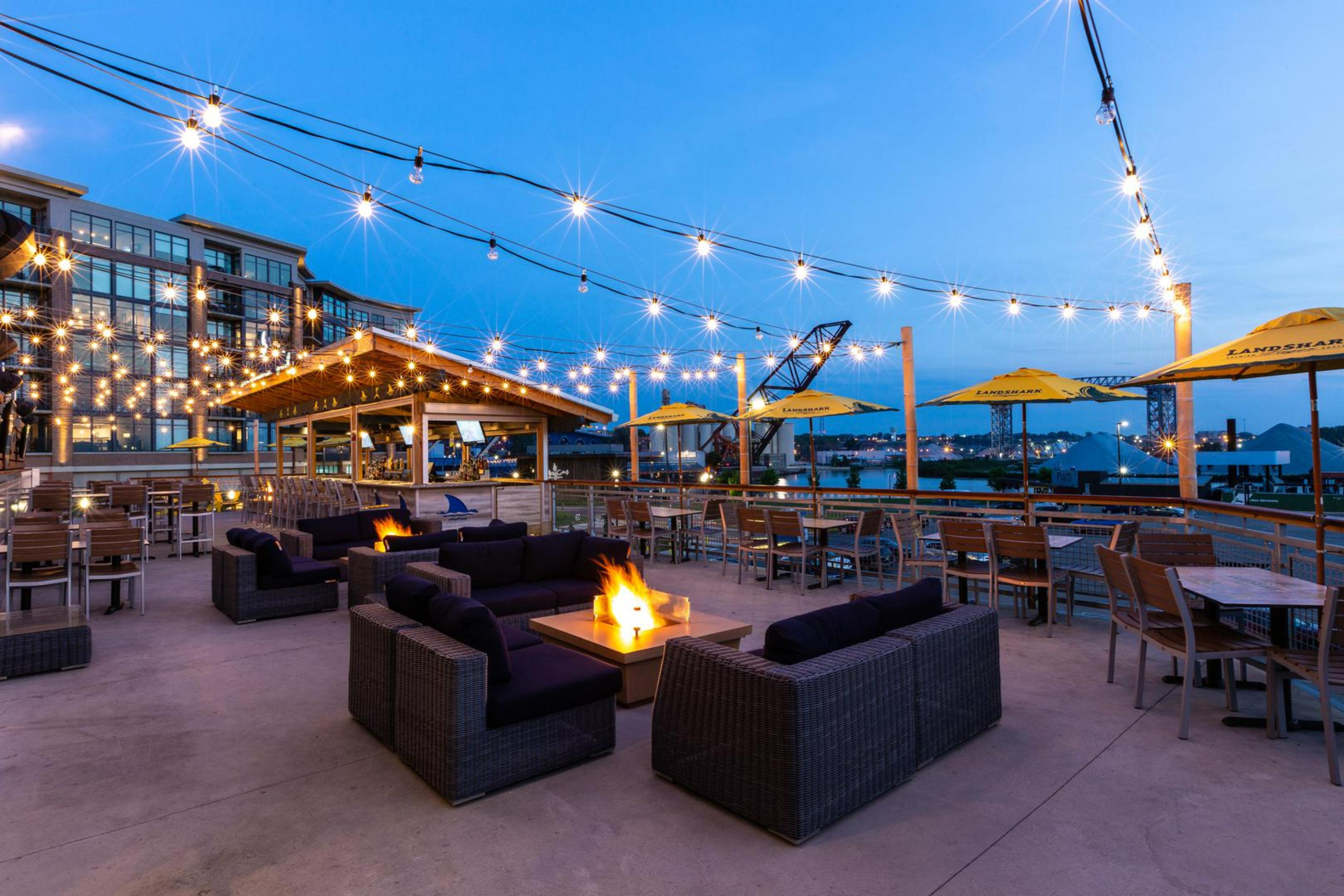
| Spaces | Seated | Standing |
|---|---|---|
| Full Buyout of Landshark Rooftop Bar | 60 | 125 |
| Partial Buyout of Landshark Rooftop Bar | -- | -- |
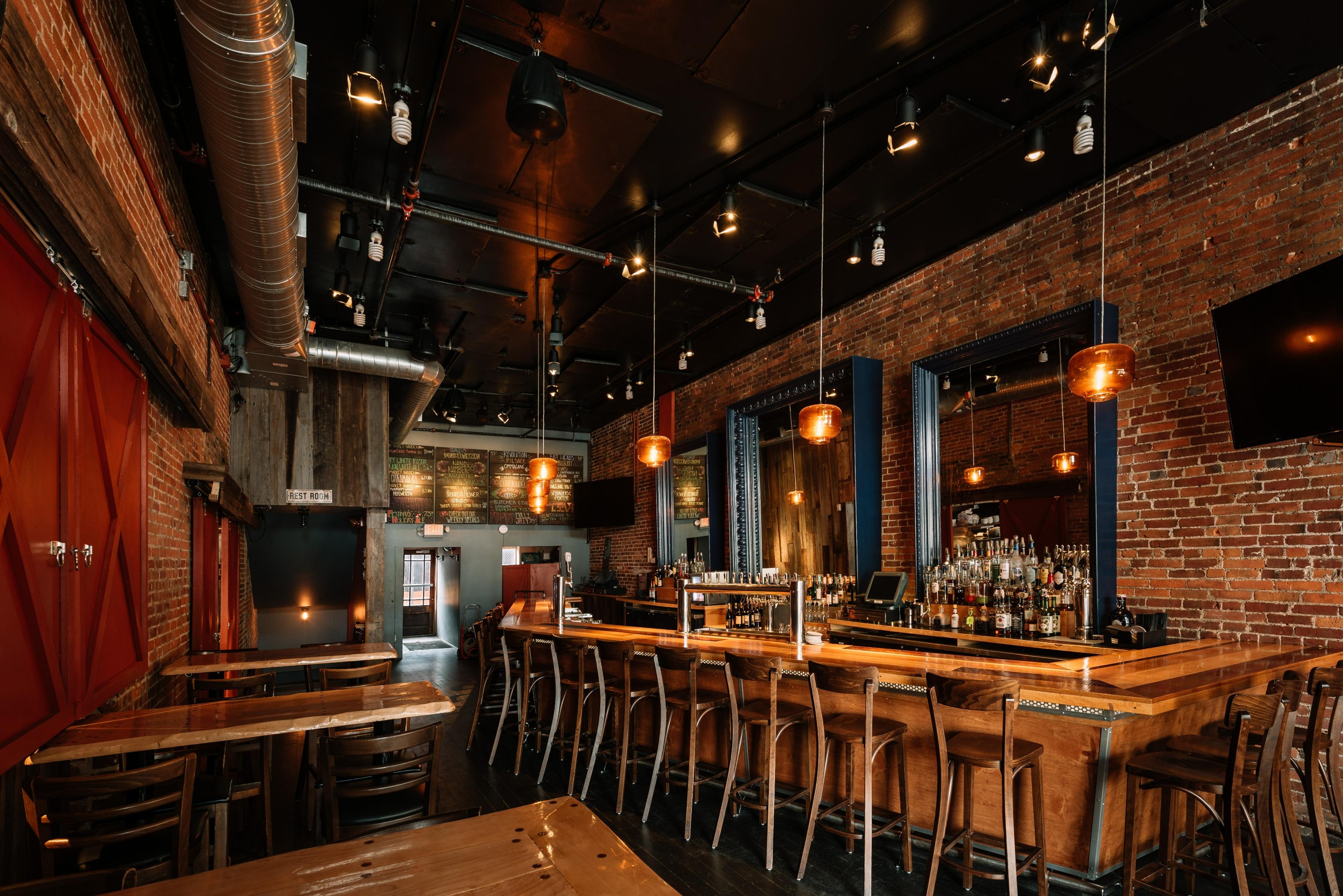
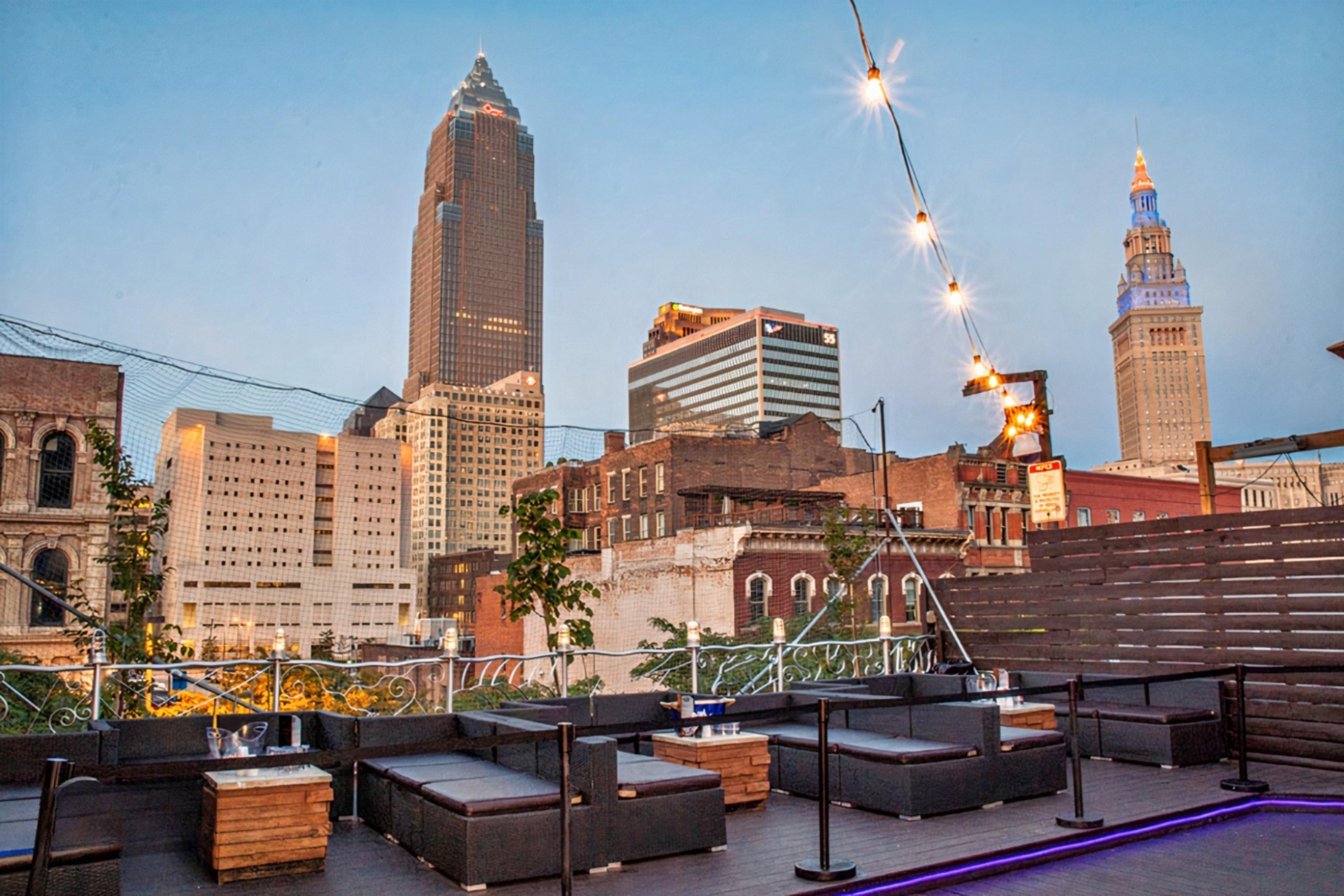
| Spaces | Seated | Standing |
|---|---|---|
| Full Buyout Of The First Floor | 300 | -- |
| Full Buyout Of The Second Floor | 250 | -- |
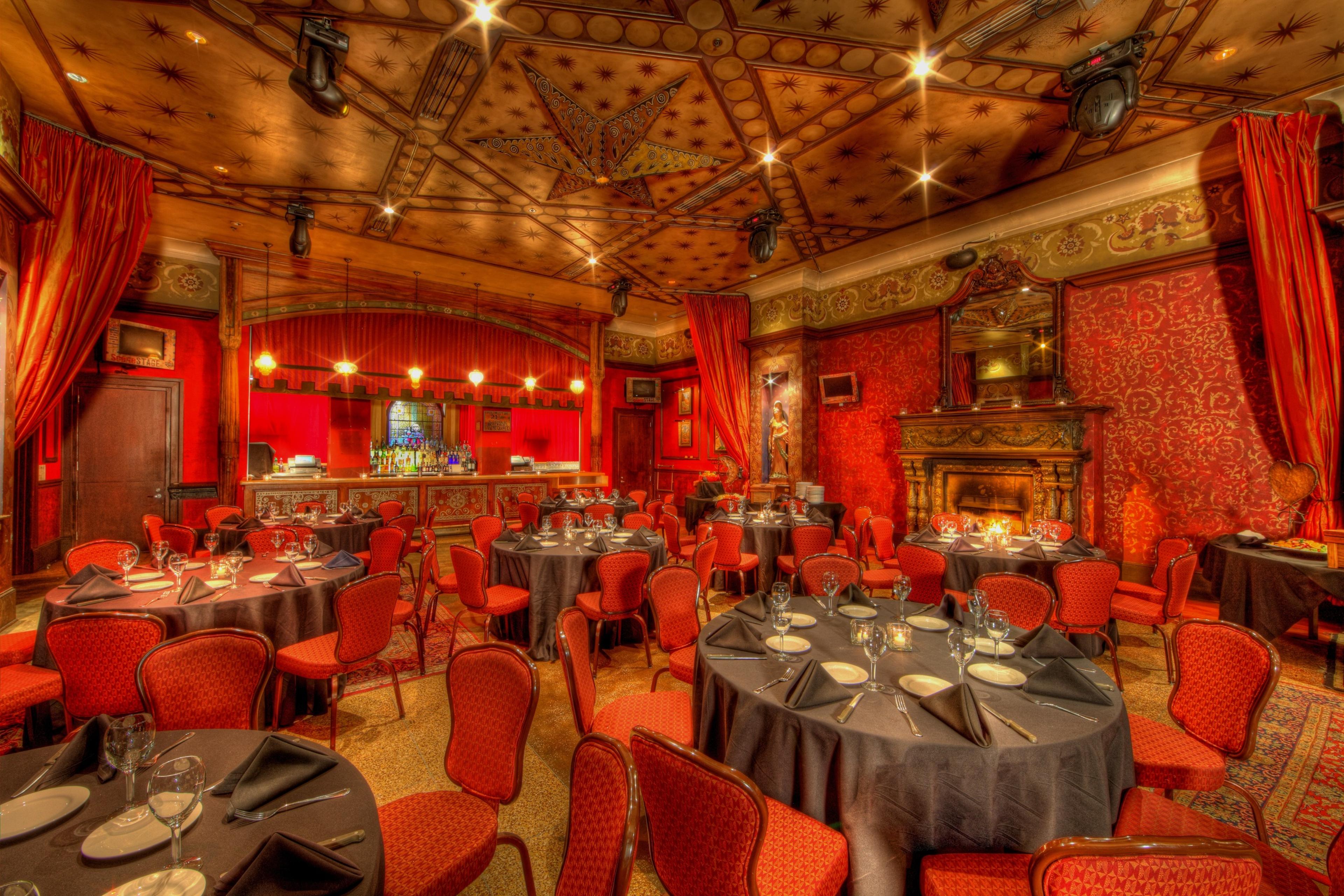
| Spaces | Seated | Standing |
|---|---|---|
| Full Buyout of House of Blues Cleveland | -- | 2500 |
| Music Hall, Cambridge & Lobby | -- | 1000 |
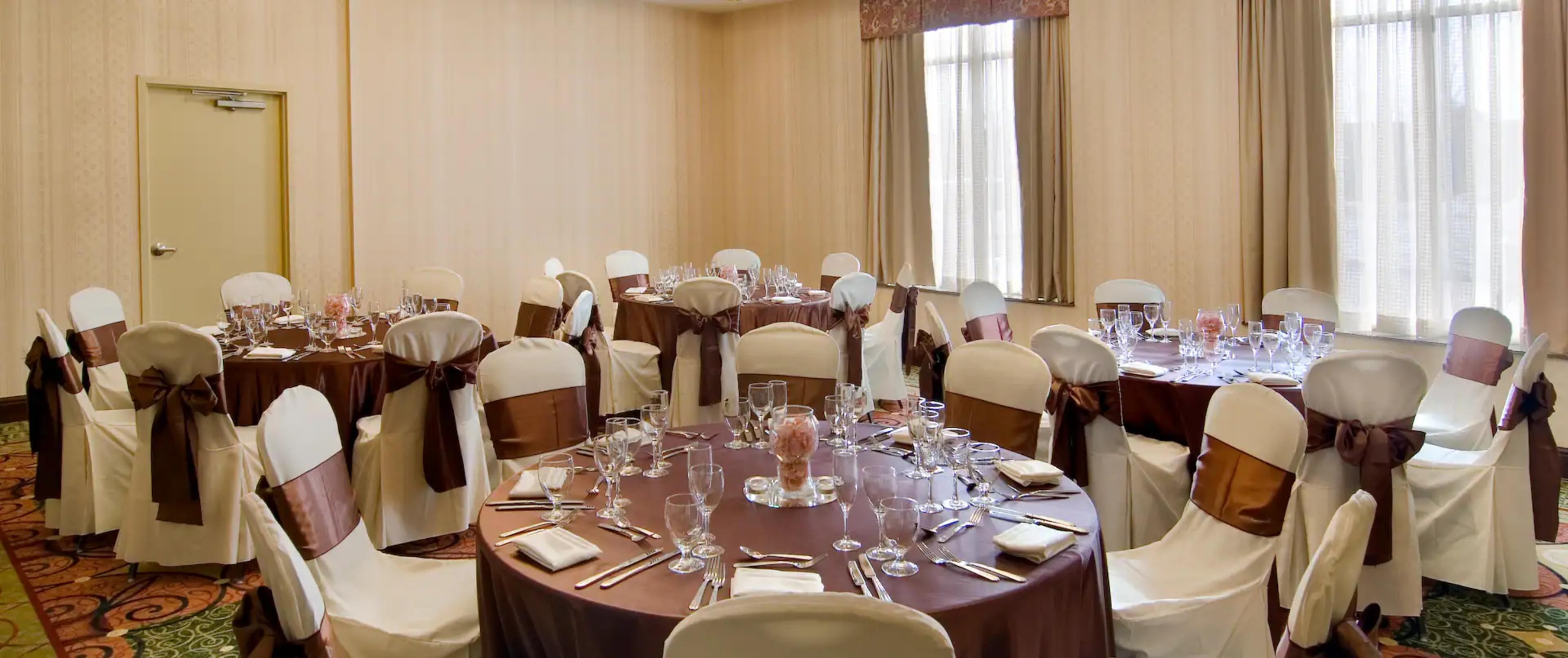
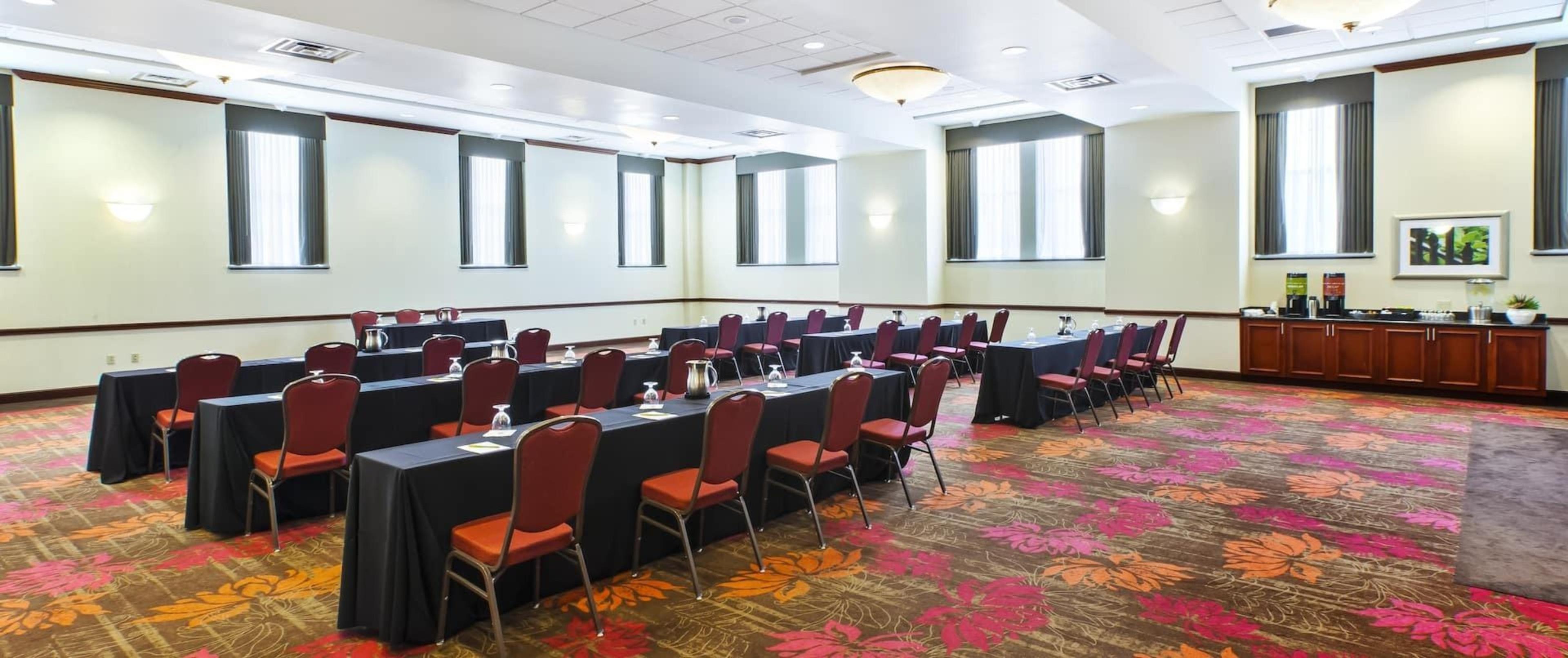
| Spaces | Seated | Standing |
|---|---|---|
| Edison Ballroom I | 220 | 220 |
| Edison Ballroom II | 180 | 180 |
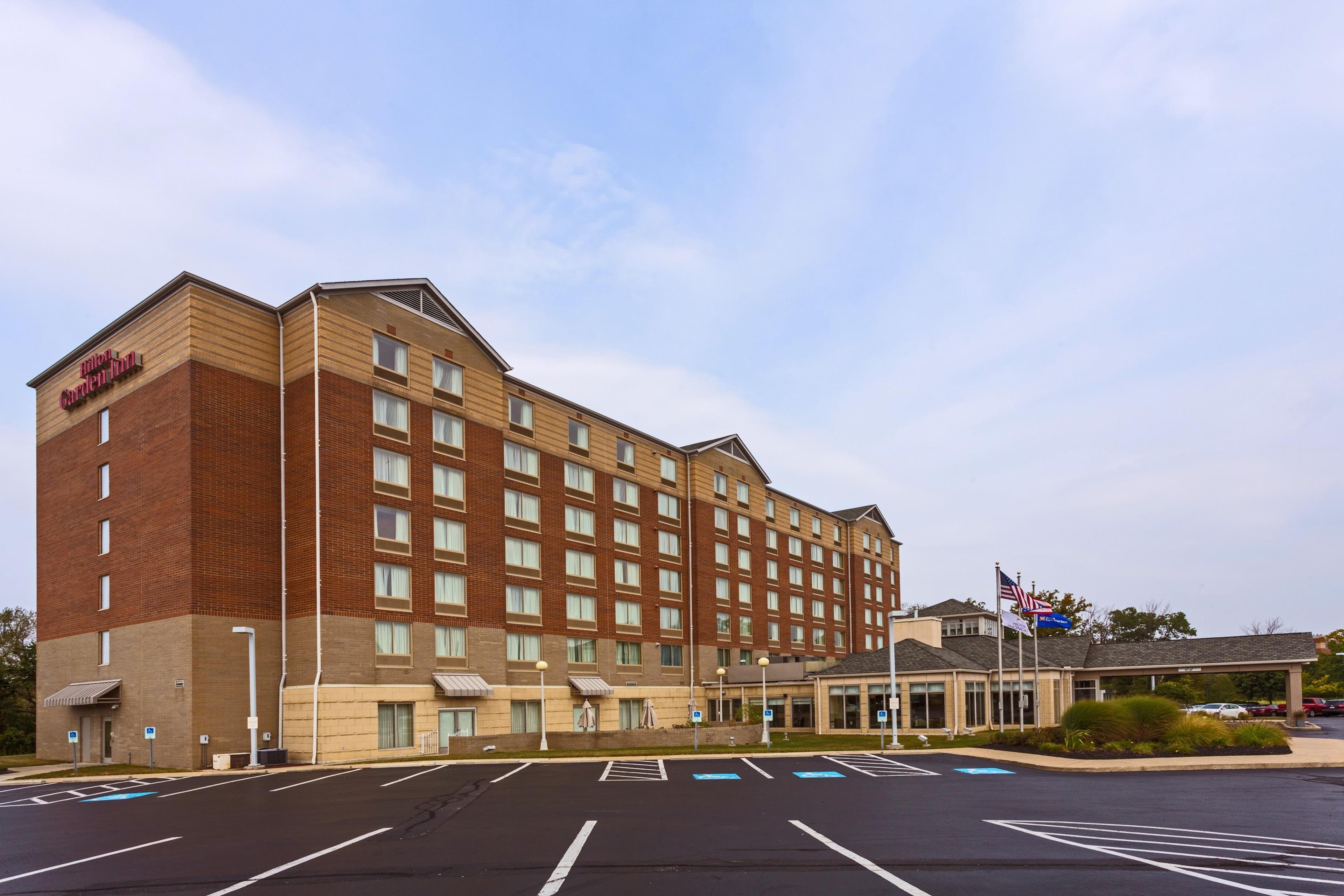
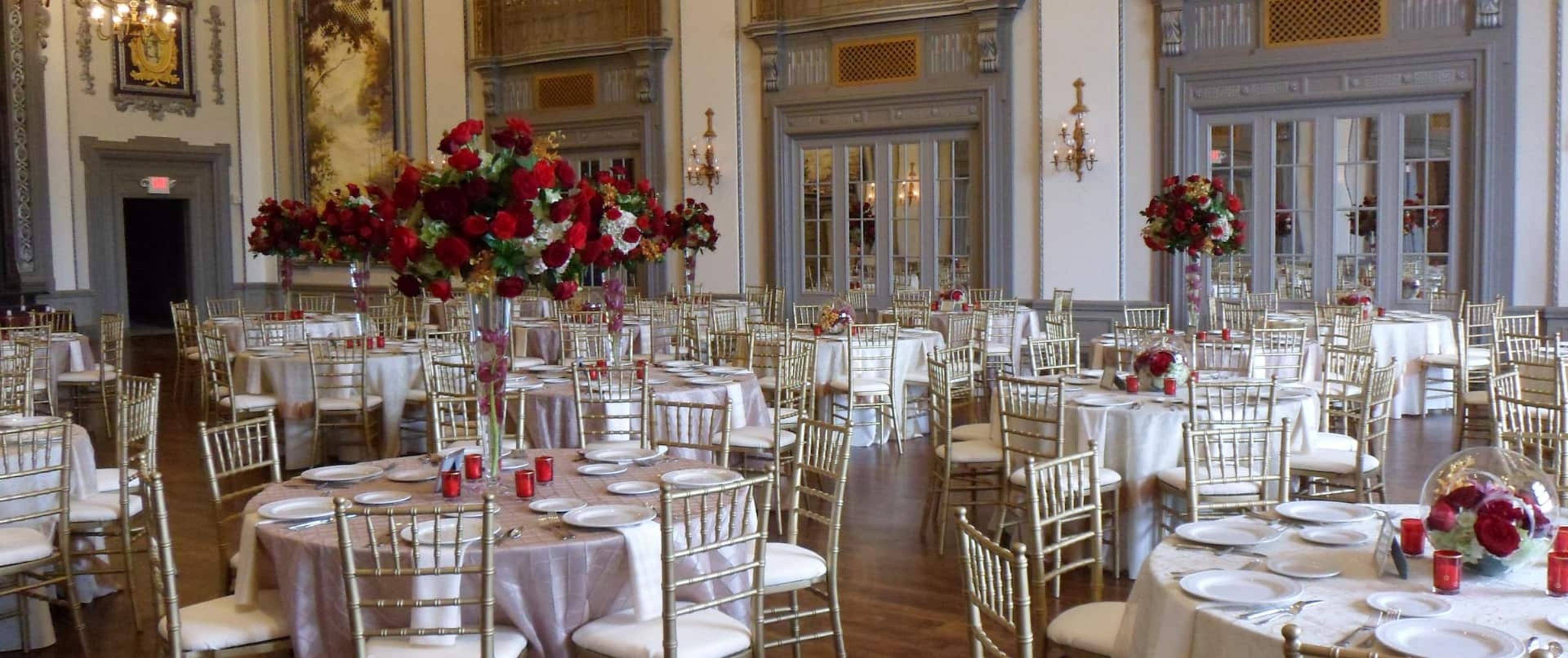
| Spaces | Seated | Standing |
|---|---|---|
| Crystal | 330 | 330 |
| Tudor | 400 | 400 |
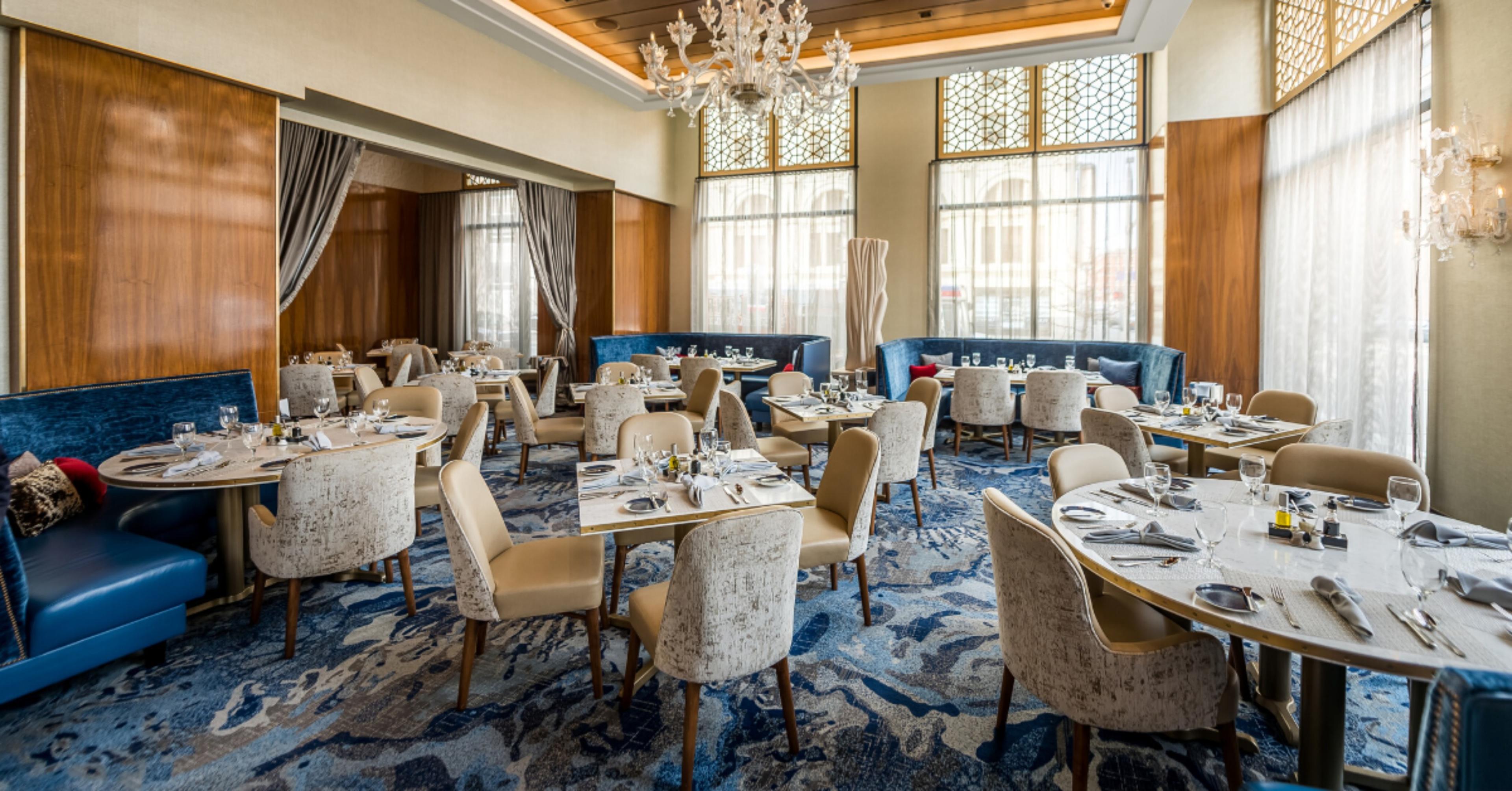
| Spaces | Seated | Standing |
|---|---|---|
| Grand Ballroom | 1200 | 1200 |
| Salon A, C, F or H | 60 | 60 |
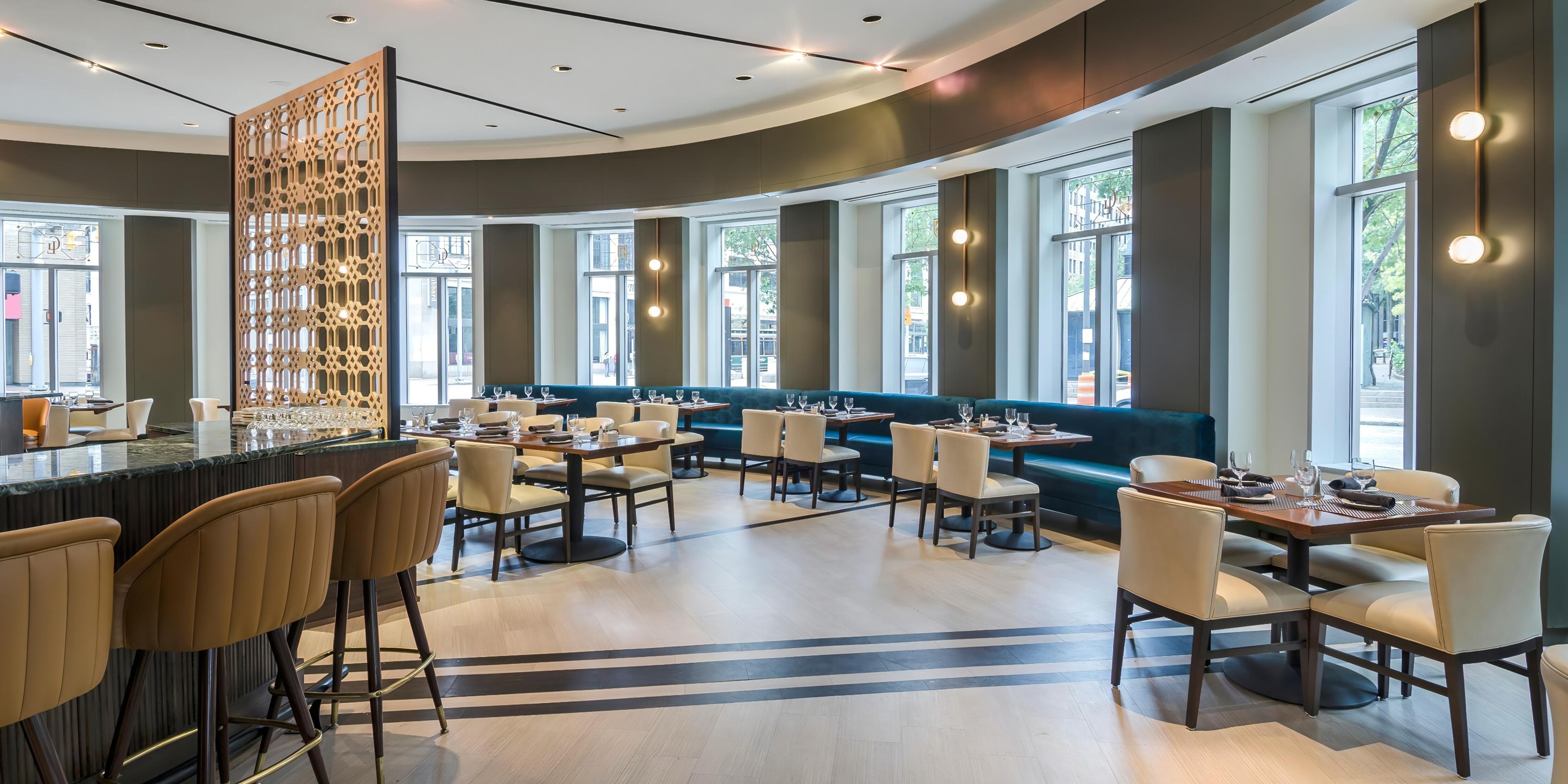
| Spaces | Seated | Standing |
|---|---|---|
| Palace Ballroom | 530 | 550 |
| Palace Ballroom I | 300 | 300 |