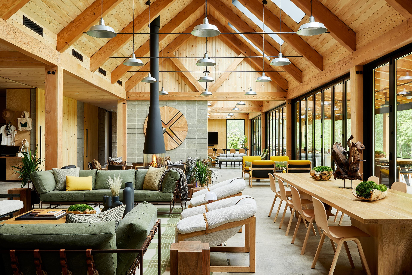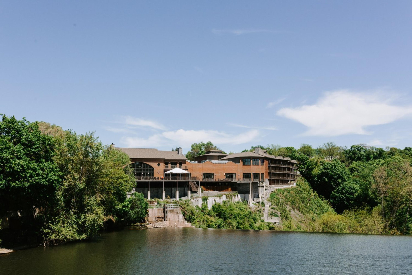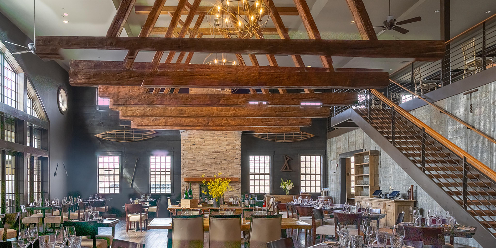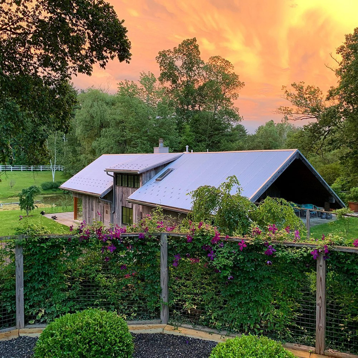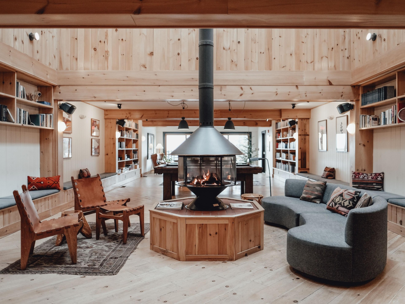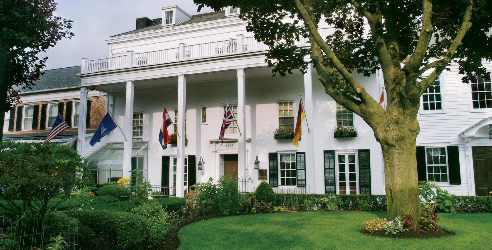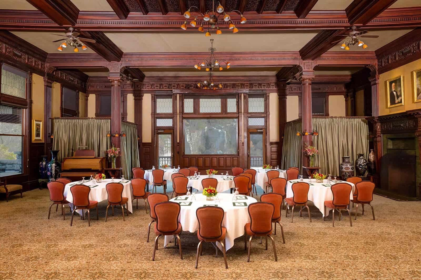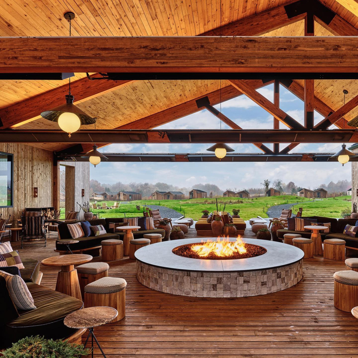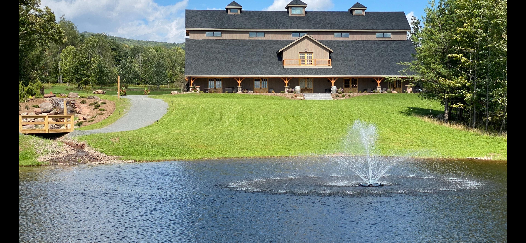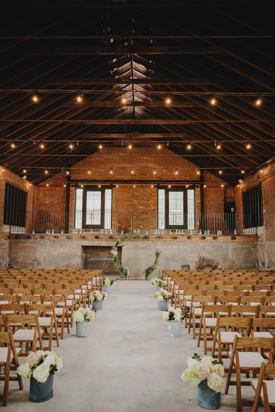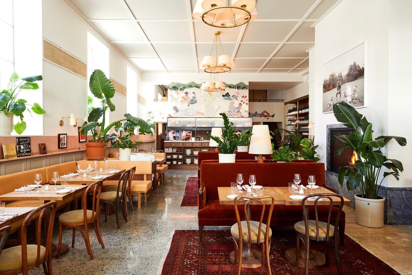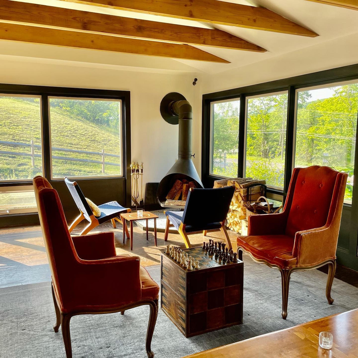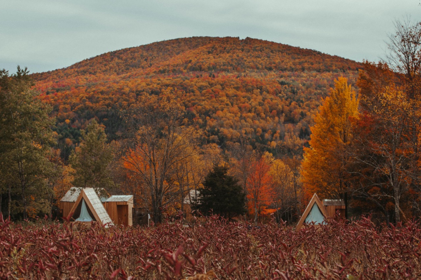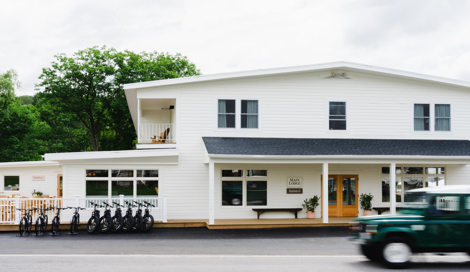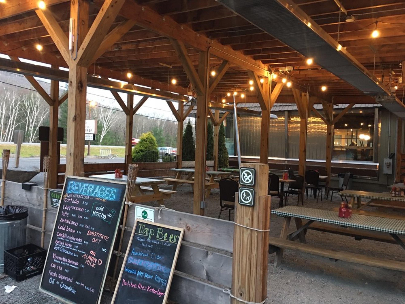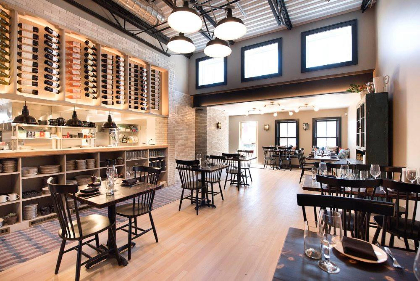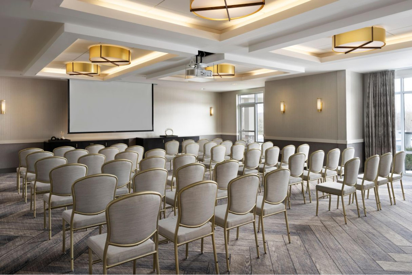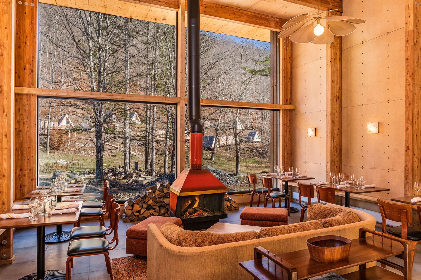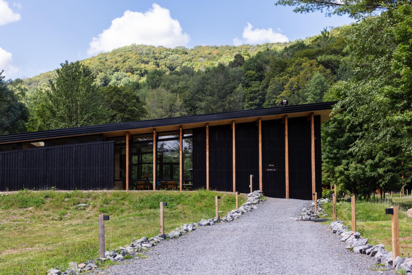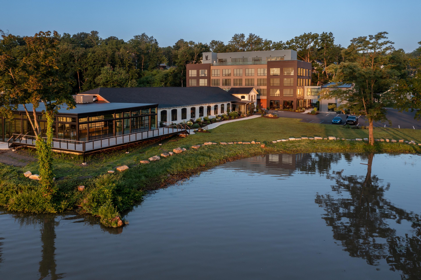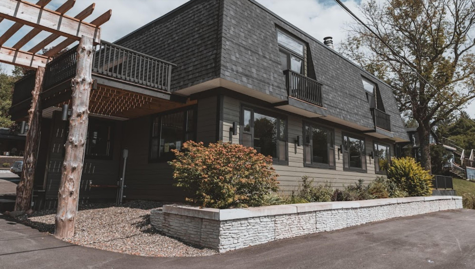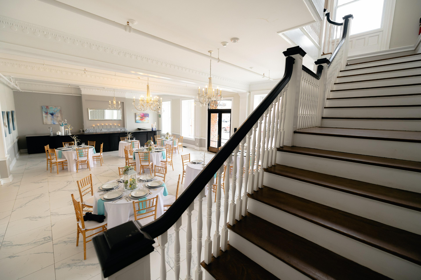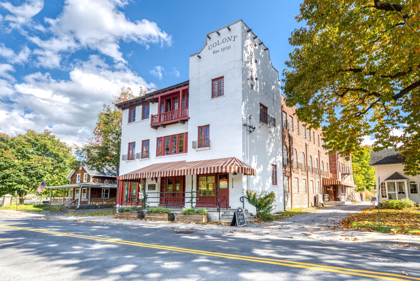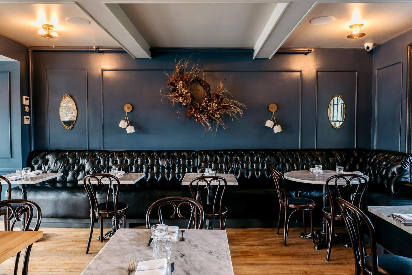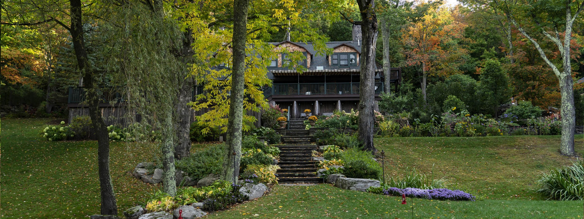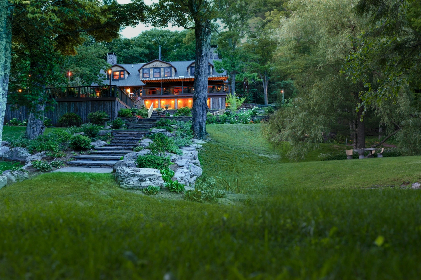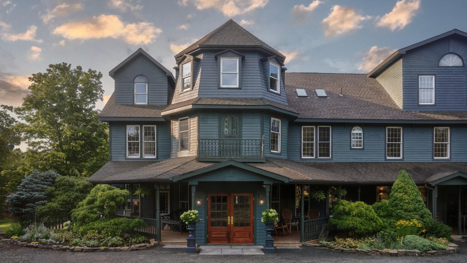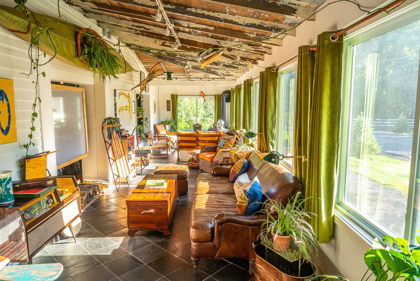The Vendry is now part of Groupize! Read more
Location
Capacity
Saugerties, NY
100+ Venues in Saugerties, NY
Hotel
Saugerties, NY
| Spaces | Seated | Standing |
|---|---|---|
| Conference Center | -- | -- |
Hotel
Saugerties, NY
Hotel
Rhinebeck, NY
| Spaces | Seated | Standing |
|---|---|---|
| Conference Center | 30 | -- |
Hotel
New Paltz, NY
| Spaces | Seated | Standing |
|---|---|---|
| Conference House | 192 | 192 |
| Two-thirds of Conference House | 120 | 120 |
Hotel
Windham, NY
| Spaces | Seated | Standing |
|---|---|---|
| Lawn and Patio | 250 | -- |
| The Barn | 300 | -- |
Hotel
Kingston, NY
| Spaces | Seated | Standing |
|---|---|---|
| Restaurant Kinsley | 60 | 100 |
| Mezzanine | 10 | 19 |
Hotel
Windham, NY
| Spaces | Seated | Standing |
|---|---|---|
| Bunkhouse Lounge | 50 | 50 |
| Outdoor Spaces | 150 | 180 |
Hotel
Windham, NY
| Spaces | Seated | Standing |
|---|---|---|
| Event Space at The Main Lodge | 200 | 200 |
| The Library at The Pines Inn | 50 | 75 |
Restaurant
Phoenicia, NY
| Spaces | Seated | Standing |
|---|---|---|
| Main Dining Room + Lounge | 80 | 100 |
| Lounge | -- | 30 |
Hotel
Hyde Park, NY
| Spaces | Seated | Standing |
|---|---|---|
| Springwood Room A | 122 | 122 |
| Springwood Room B | 40 | 50 |
Hotel
Big Indian, NY
| Spaces | Seated | Standing |
|---|---|---|
| Tent Pad & Picnic Area | 150 | 180 |
| Dandelion Restaurant & Lounge | 50 | 100 |
Hotel
Coxsackie, NY
| Spaces | Seated | Standing |
|---|---|---|
| The Wire Atrium | 120 | 250 |
| The Wire Arium Lower Level | 178 | 178 |
Event Space
Windham, NY
| Spaces | Seated | Standing |
|---|---|---|
| FULL SPACE BUYOUT | 50 | 197 |
| PRIVATE DINING ROOM - 2ND FLOOR | 40 | 65 |
Performance Space
Woodstock, NY
| Spaces | Seated | Standing |
|---|---|---|
| Full Buyout of Colony | 150 | 399 |
| Billiards Lounge | -- | -- |
Hotel
Stone Ridge, NY
| Spaces | Seated | Standing |
|---|---|---|
| Butterfield Bar | 15 | -- |
| Carriage House Living Room of Room 13 | 10 | -- |
Hotel
Tannersville, NY
| Spaces | Seated | Standing |
|---|---|---|
| The Restaurant | 75 | -- |
| Total Property (All Accommodations) | -- | 32 |
Hotel
Round Top, NY
| Spaces | Seated | Standing |
|---|---|---|
| Main House & Dining | -- | 25 |
| Tavern | -- | 50 |
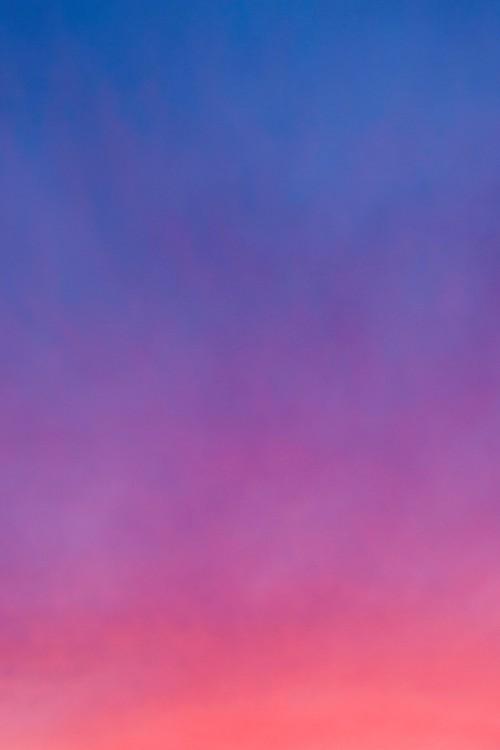
AutoCamp Catskills
Saugerties, NY

Diamond Mills Hotel
Saugerties, NY

The Villa at Saugerties
Saugerties, NY

Scribner's Catskill Lodge
Hunter, NY

Beekman Arms Delamater Inn
Rhinebeck, NY

Mohonk Mountain House
New Paltz, NY

Wildflower Farms, Auberge Resorts Collection
Gardiner, NY

Windham Manor
Windham, NY

Hutton Brickyards Retreat & Spa
Kingston, NY

Hotel Kinsley
Kingston, NY

Eastwind Hotel - Windham
Windham, NY

Wylder Hotel Windham
Windham, NY

Phoenicia Diner
Phoenicia, NY

The Amsterdam
Rhinebeck, NY

Inn at Bellefield / Hyde Park
Hyde Park, NY

Eastwind Hotel - Oliverea Valley
Big Indian, NY

James Newbury Hotel
Coxsackie, NY

Union and Post - Windham, N.Y.
Windham, NY

Revel 32° (Now Keepsake)
Poughkeepsie, NY

Colony
Woodstock, NY

Hasbrouck House
Stone Ridge, NY

Deer Mountain Inn
Tannersville, NY

Hotel Lilien
Tannersville, NY

Glen Falls House
Round Top, NY
