The Vendry is now part of Groupize! Read more
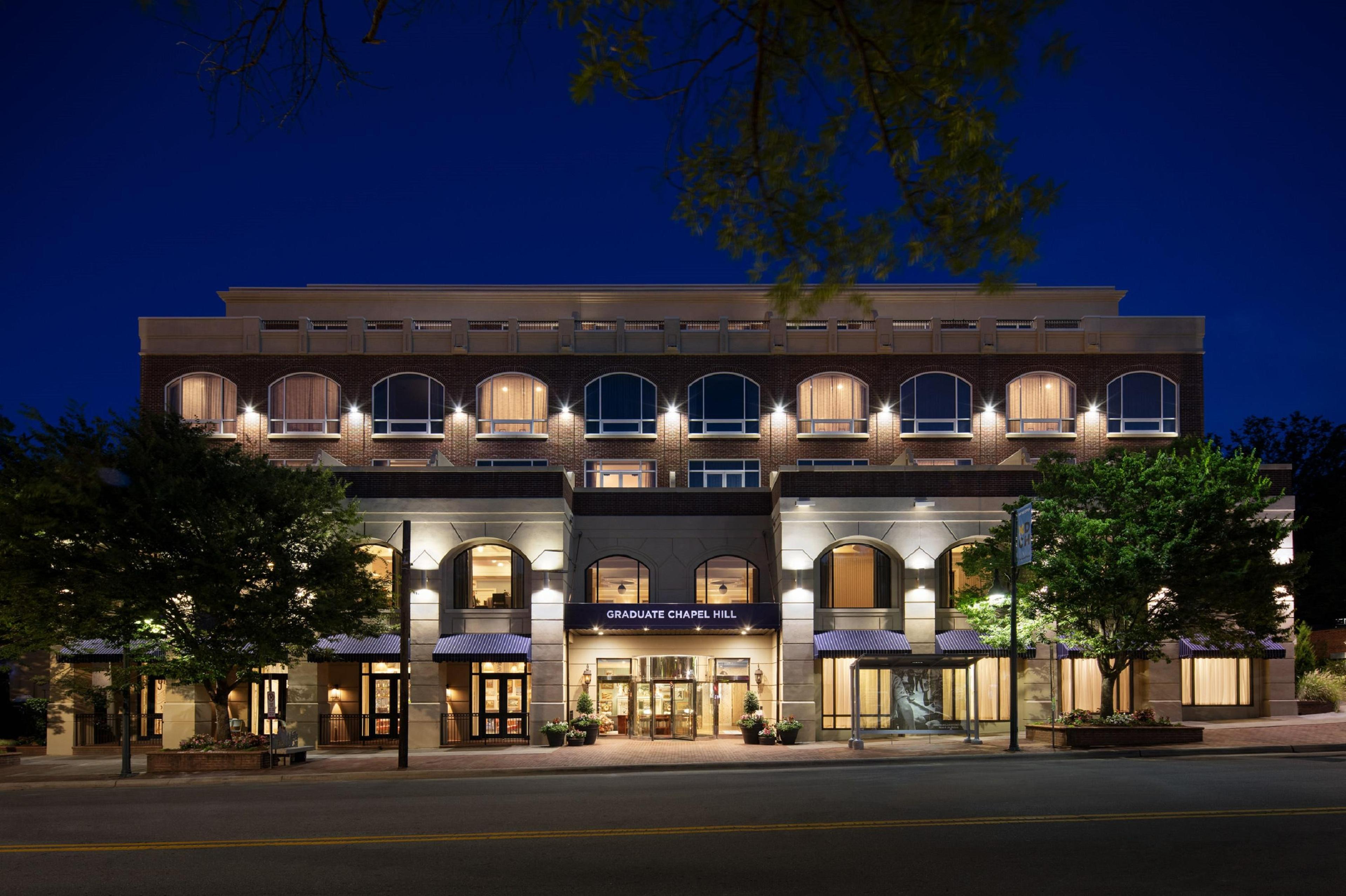
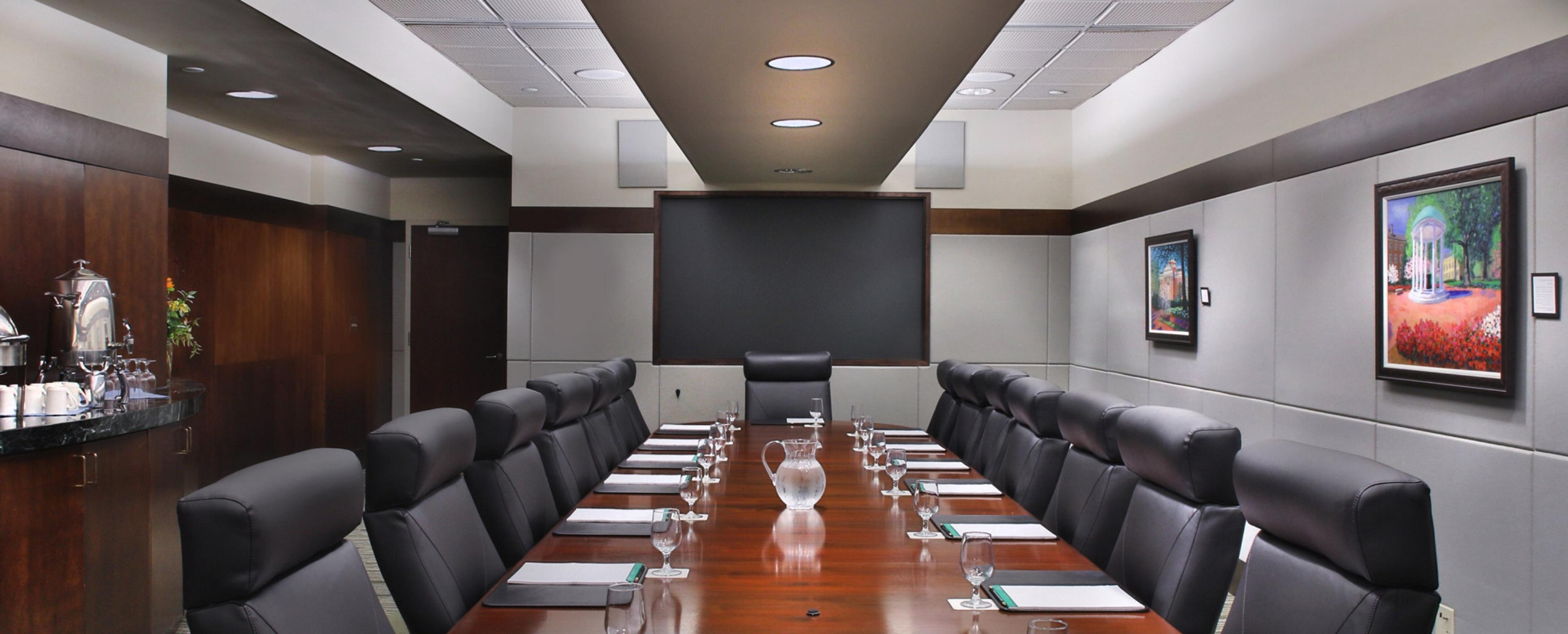
| Spaces | Seated | Standing |
|---|---|---|
| Trillium Room (dining) | 400 | 400 |
| Grumman Auditorium | 400 | 400 |
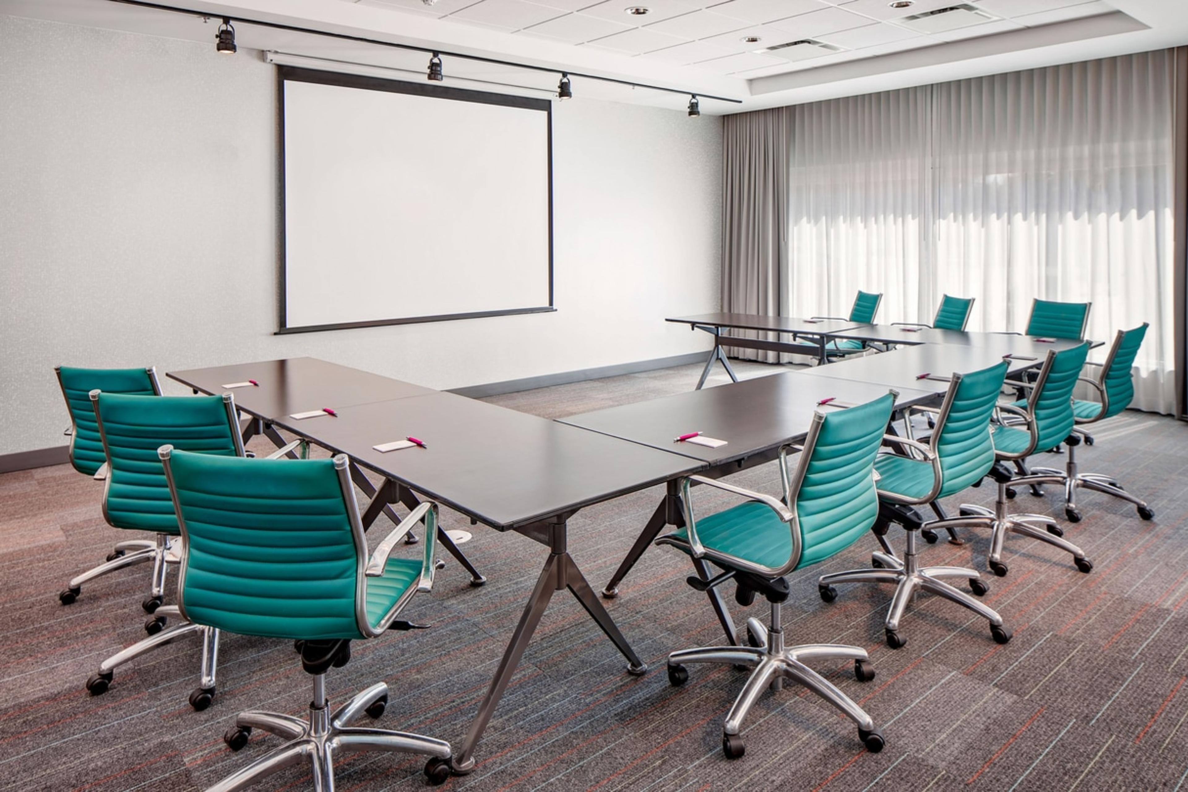

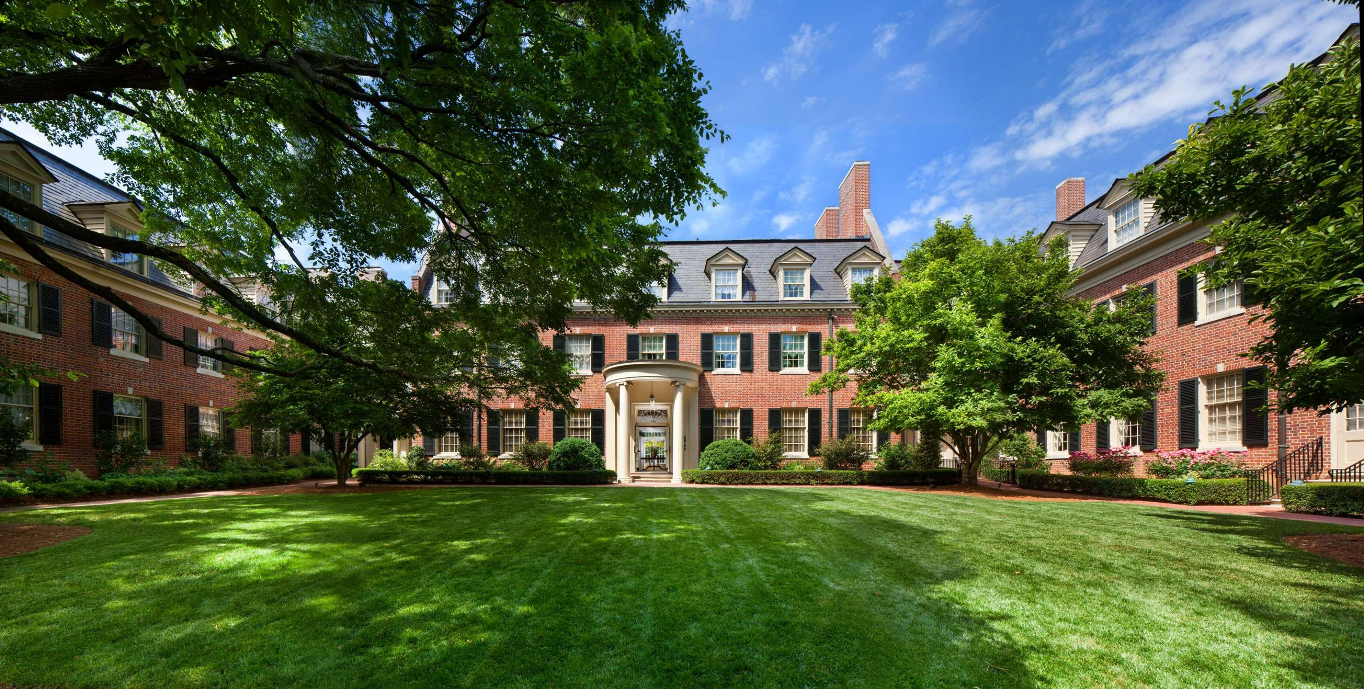
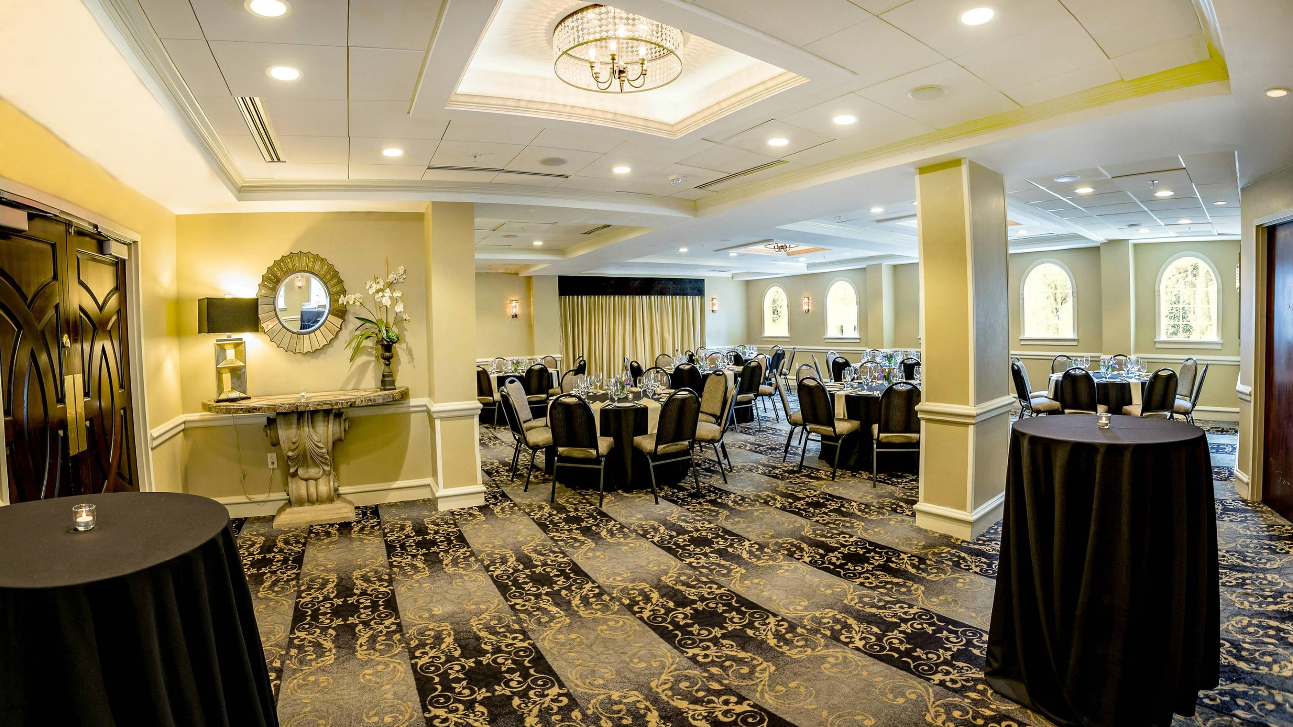
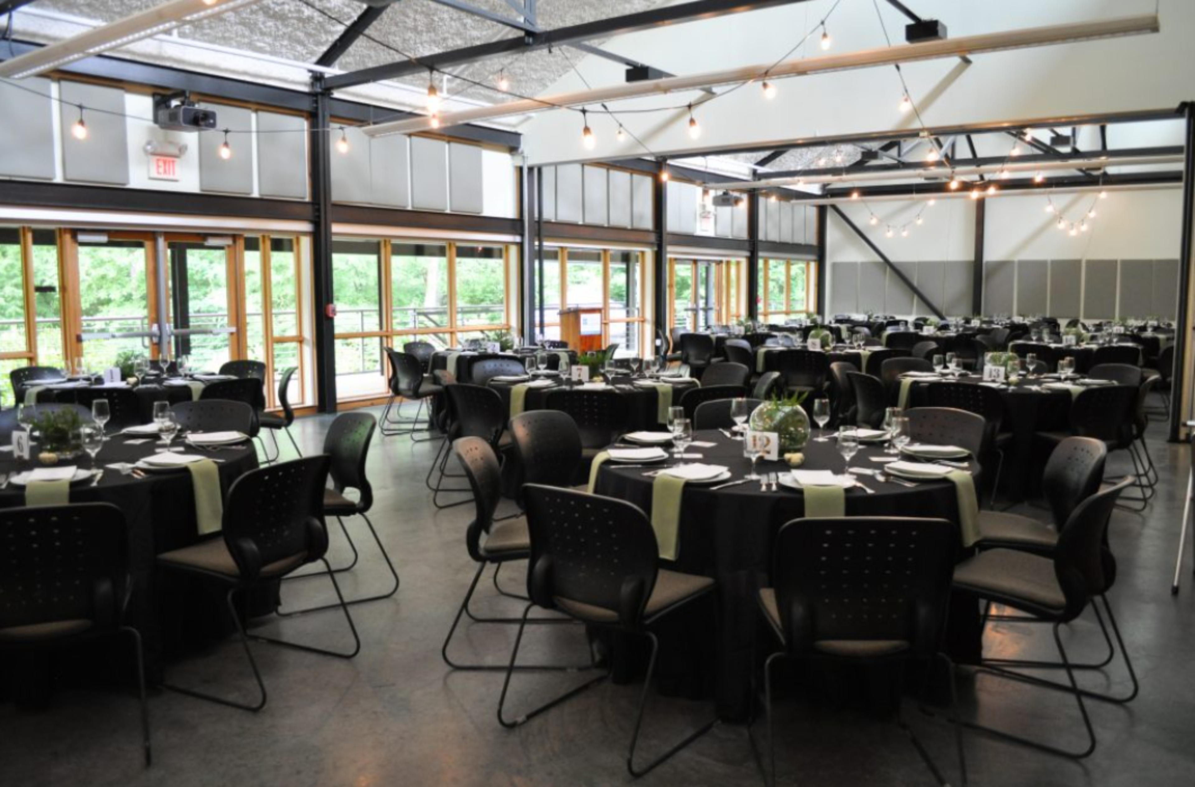
| Spaces | Seated | Standing |
|---|---|---|
| Reeves Auditorium | 200 | 200 |
| North or South Reeves Auditorium | 100 | 100 |
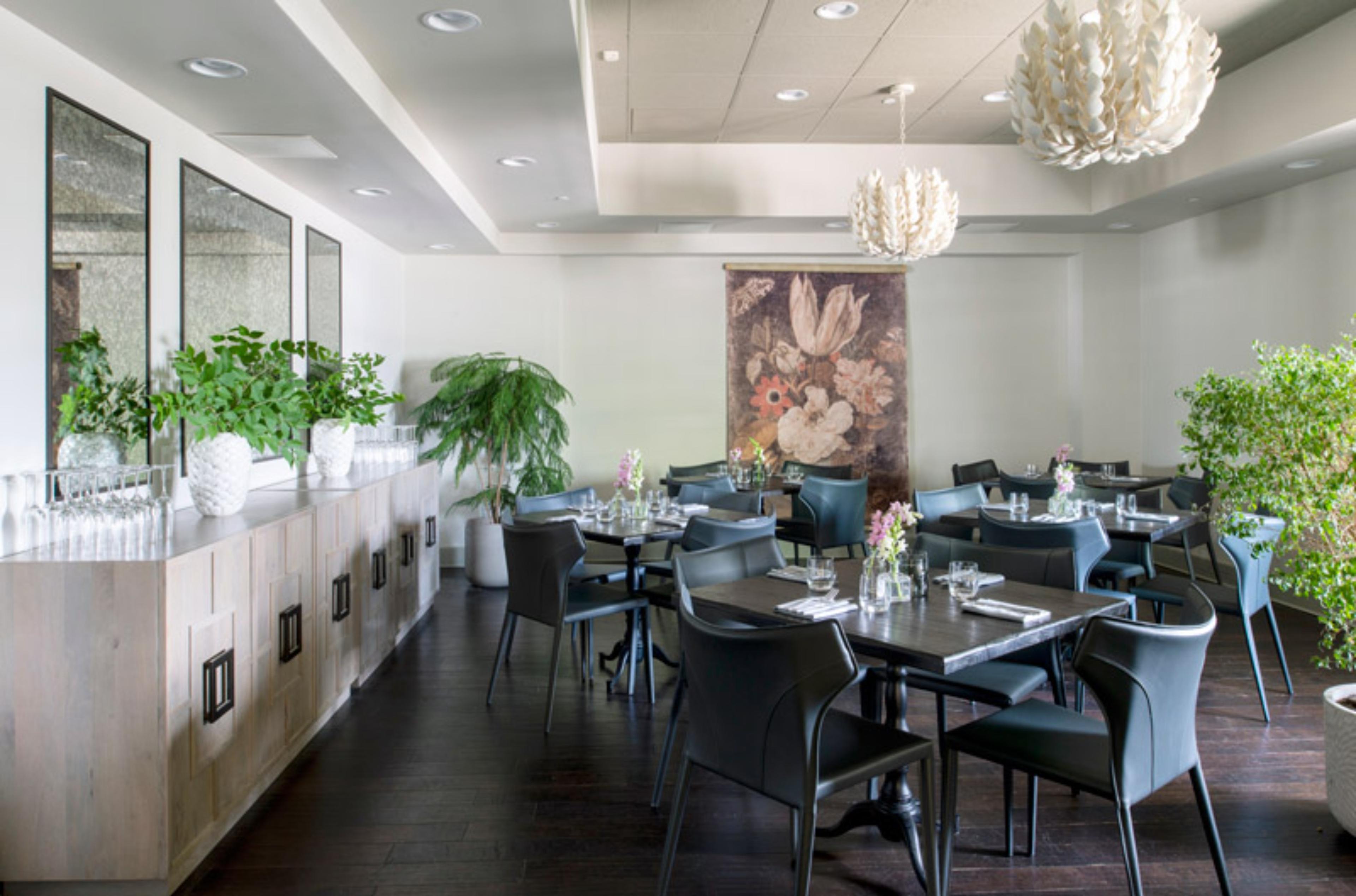
| Spaces | Seated | Standing |
|---|---|---|
| Private Dining Room | 24 | -- |
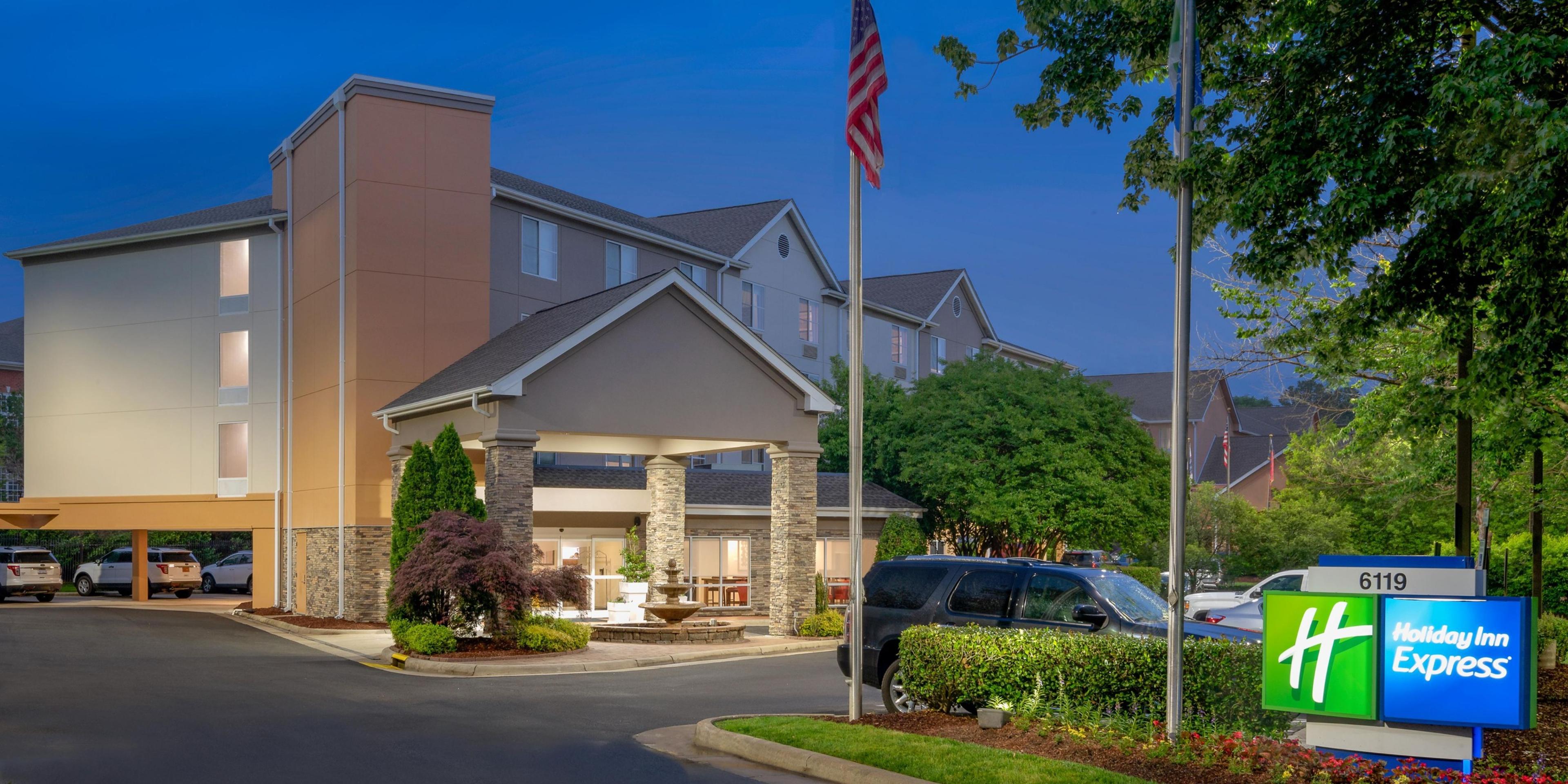
| Spaces | Seated | Standing |
|---|---|---|
| Board Room | 8 | 8 |
| Meeting Room | 60 | 60 |
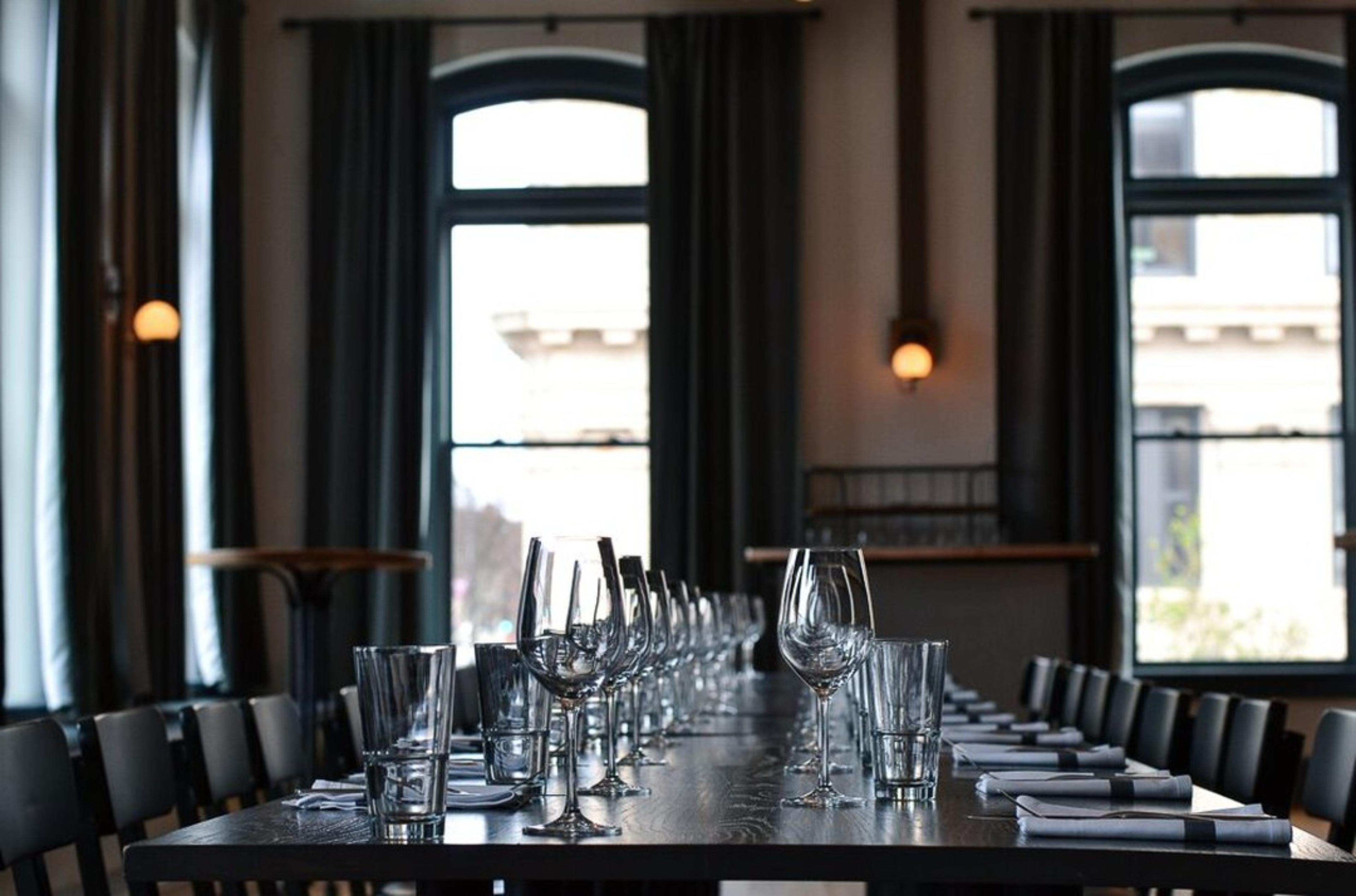
| Spaces | Seated | Standing |
|---|---|---|
| The Second Floor | -- | -- |
| The Third Floor | 100 | -- |
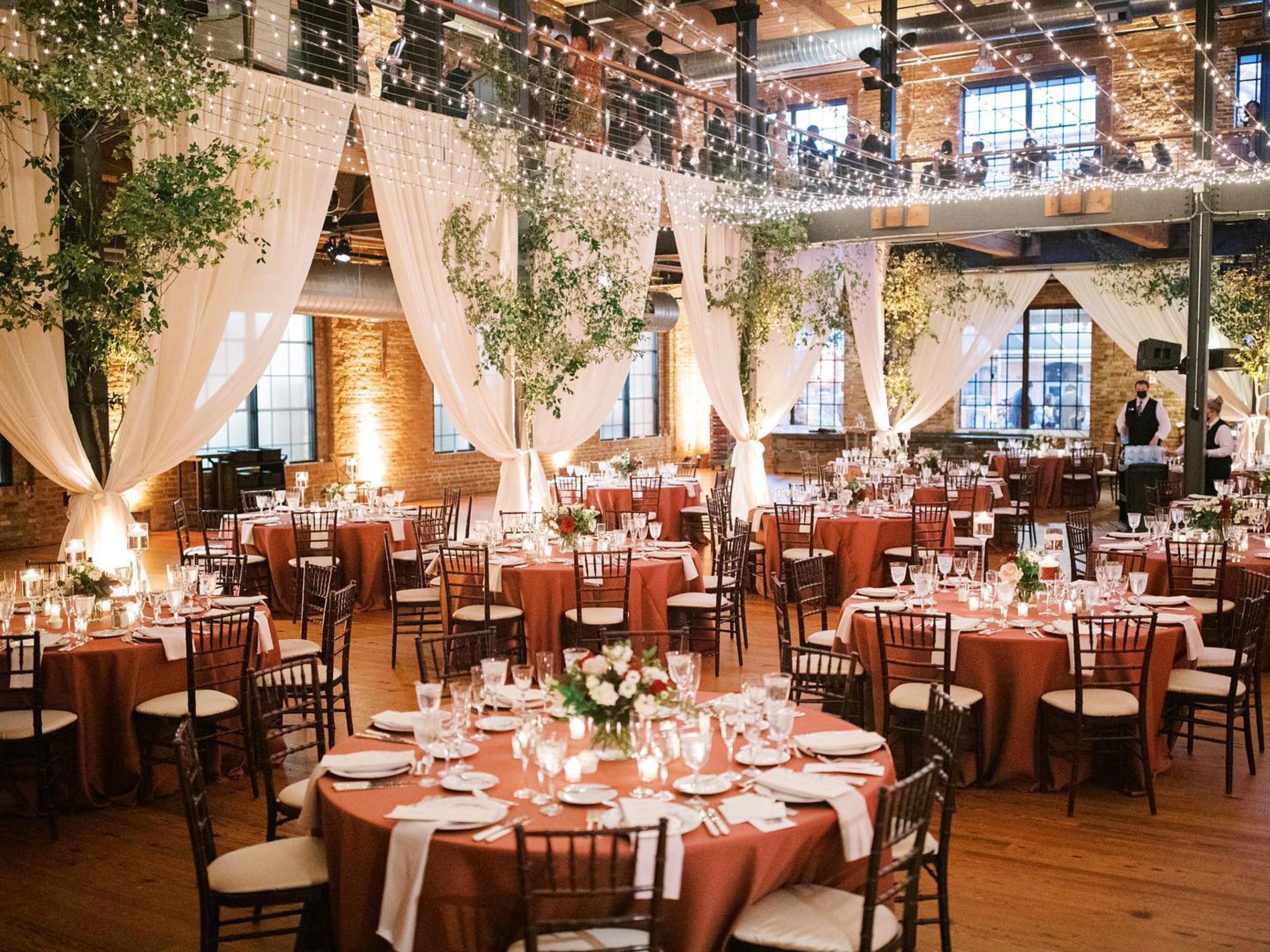
| Spaces | Seated | Standing |
|---|---|---|
| Bay 7 | -- | 400 |
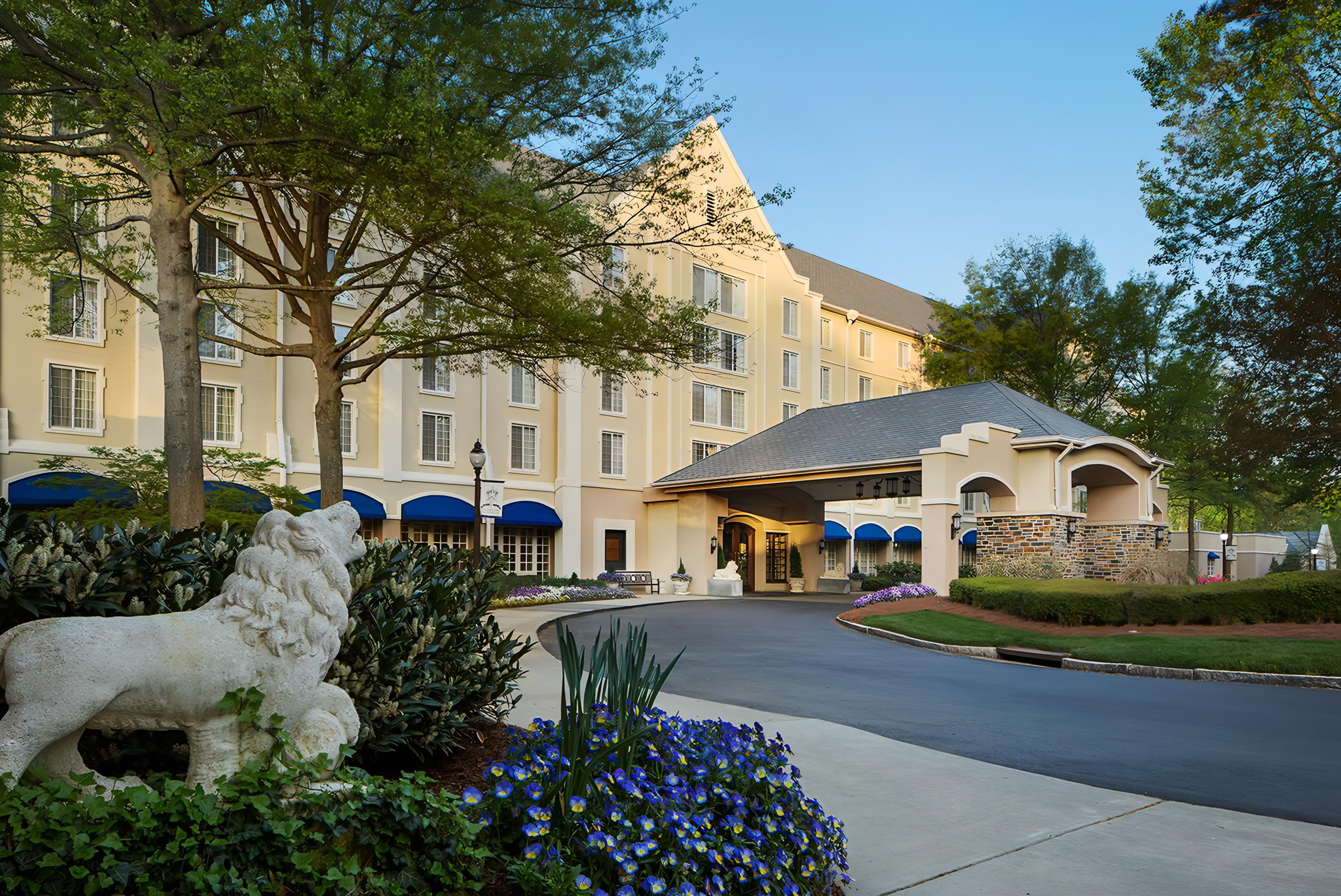
| Spaces | Seated | Standing |
|---|---|---|
| Presidents Terrace | 300 | -- |
| Presidents Ballroom | 800 | 800 |
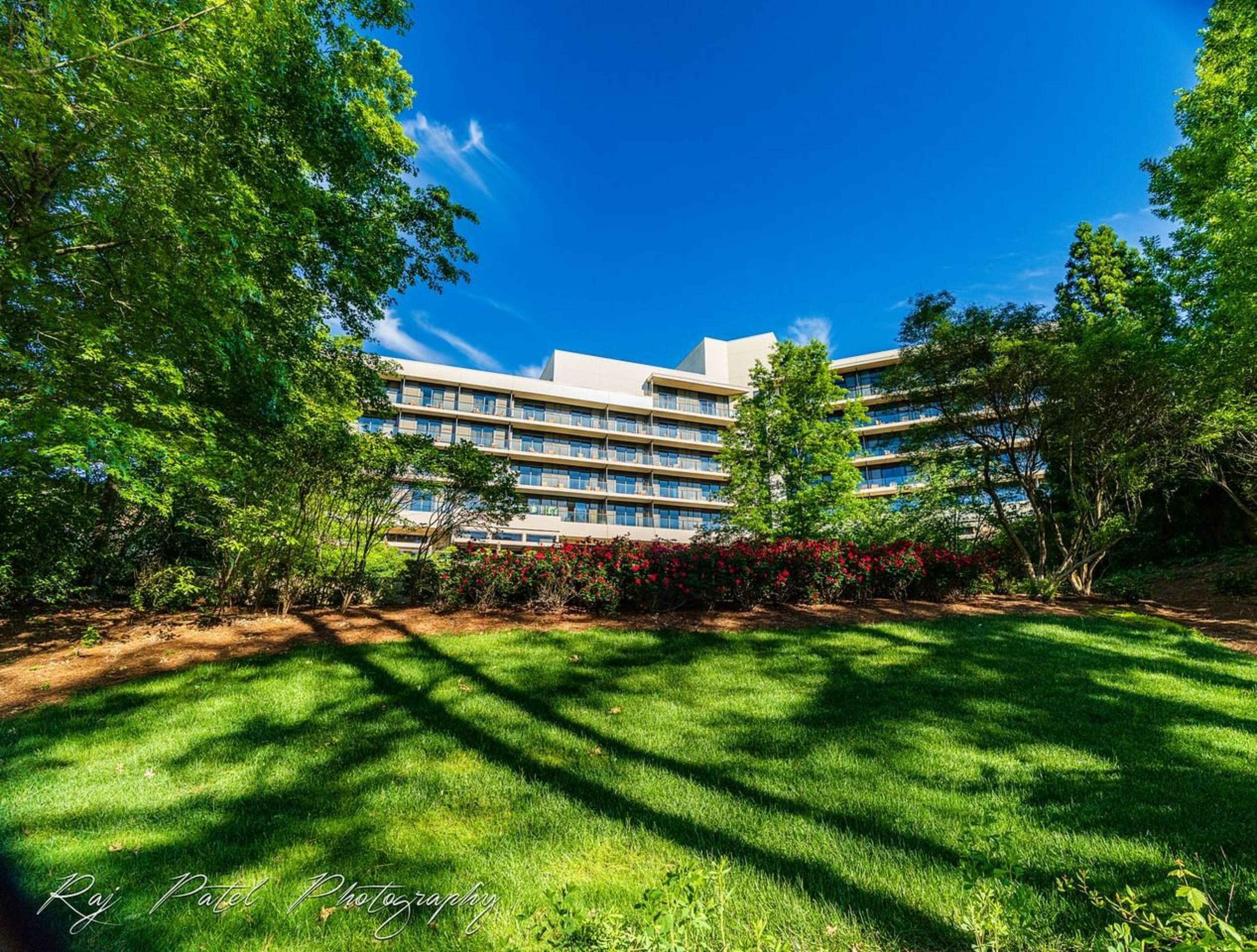
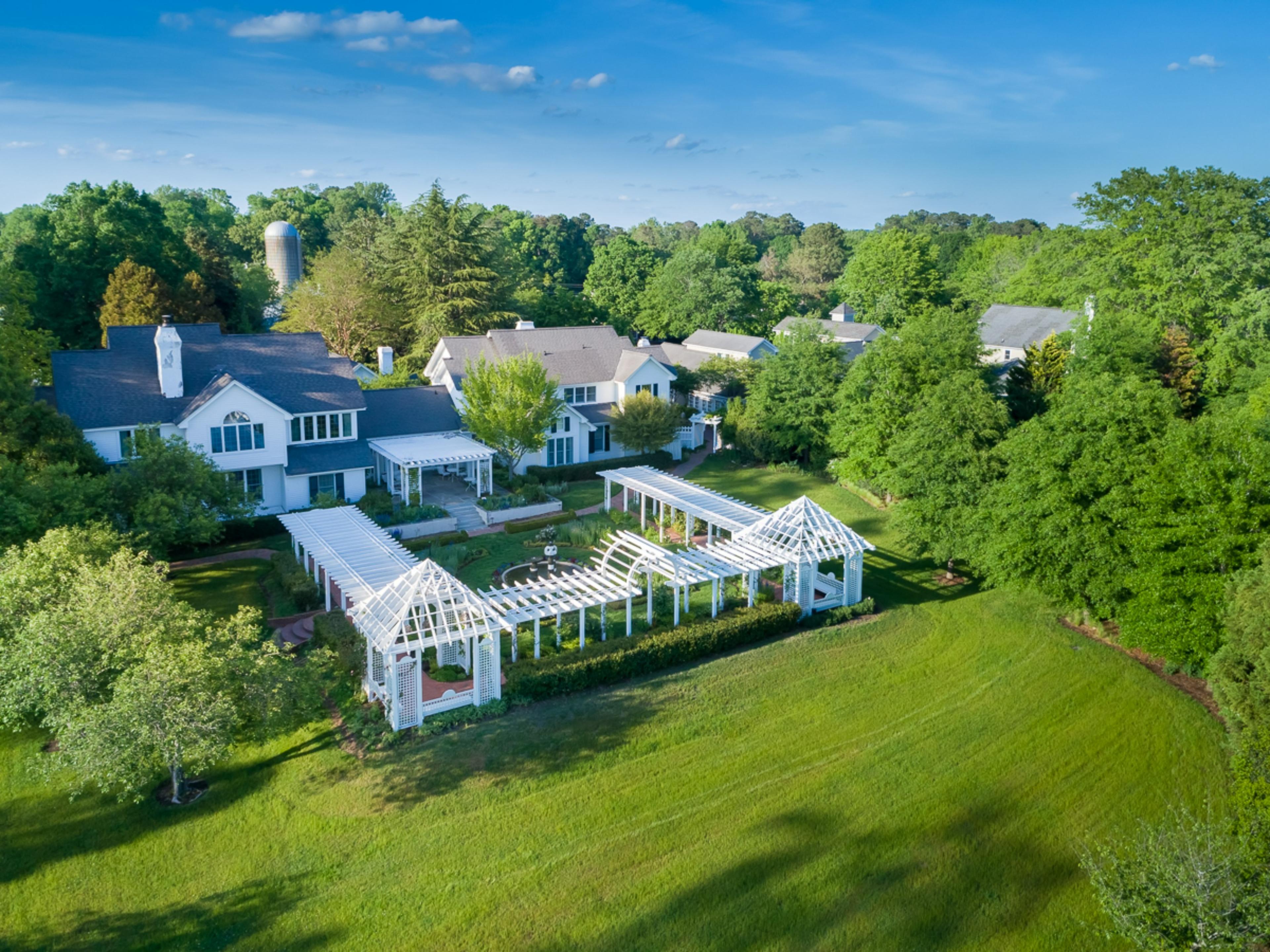
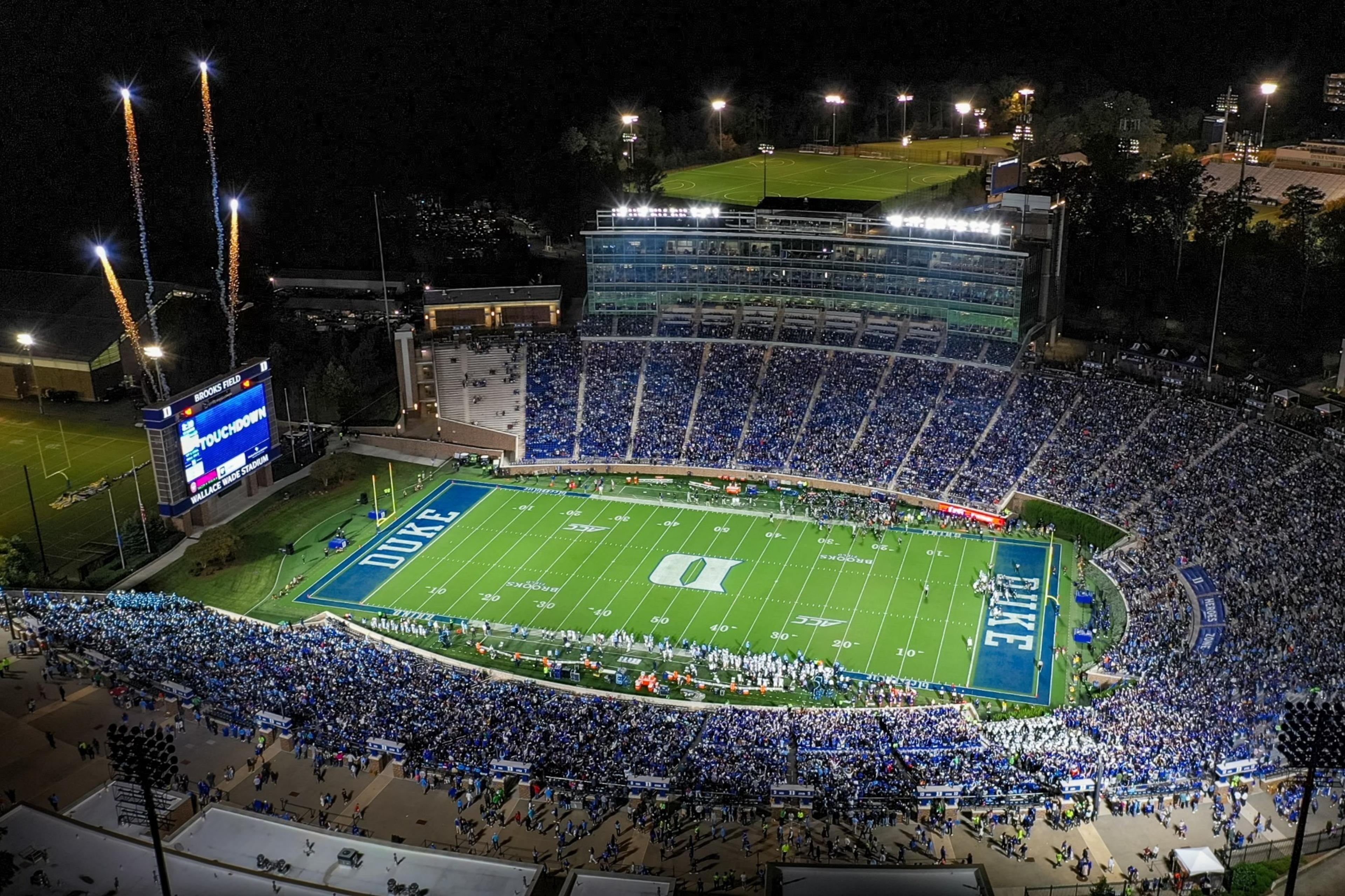
| Spaces | Seated | Standing |
|---|---|---|
| The Stadium | 40004 | -- |
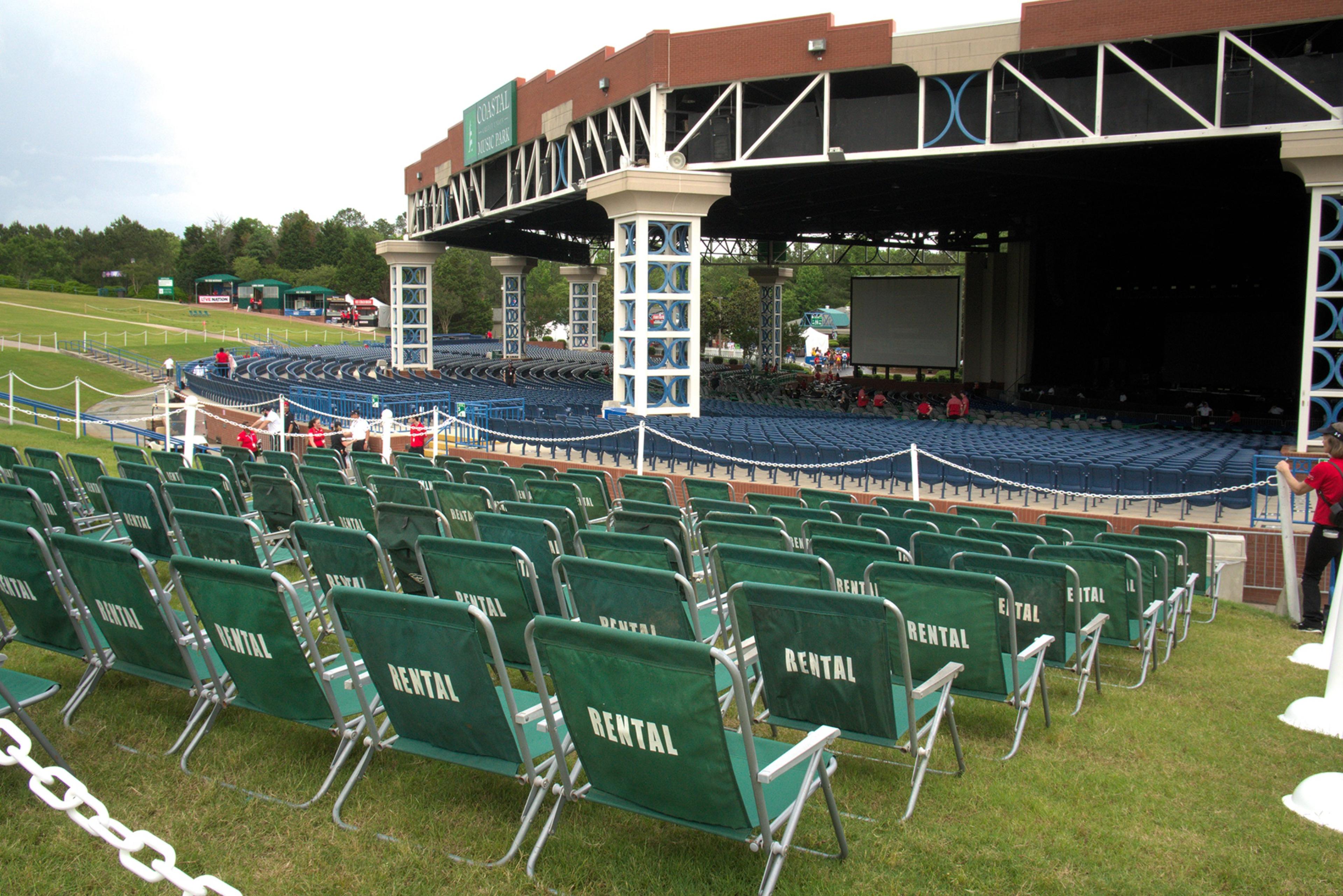
| Spaces | Seated | Standing |
|---|---|---|
| Full Buyout of Coastal Credit Union Music Park at Walnut Creek | 6118 | 19980 |
| Amphitheater | 6118 | 6118 |
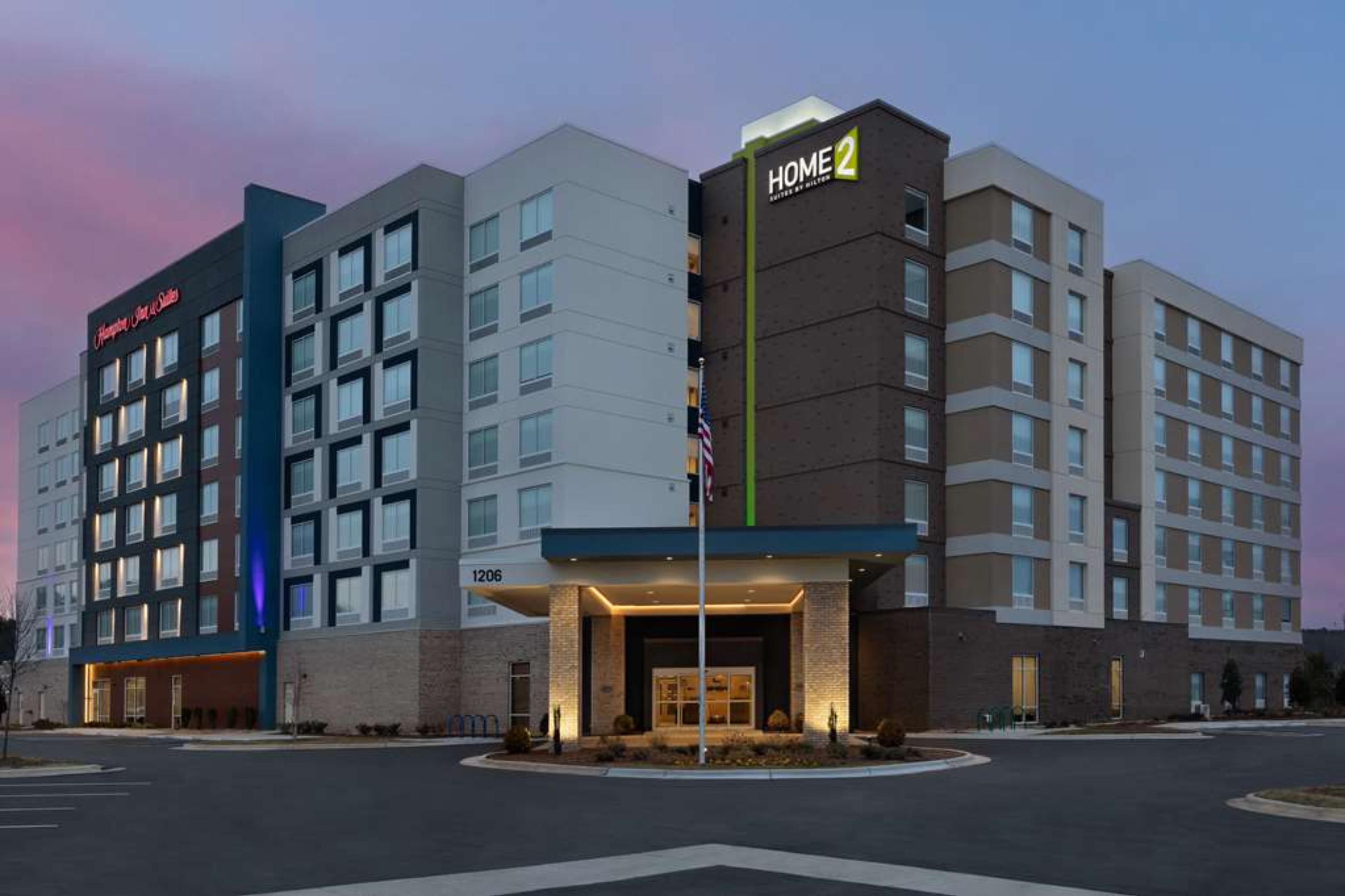
| Spaces | Seated | Standing |
|---|---|---|
| The Gathering Room | 8 | 8 |
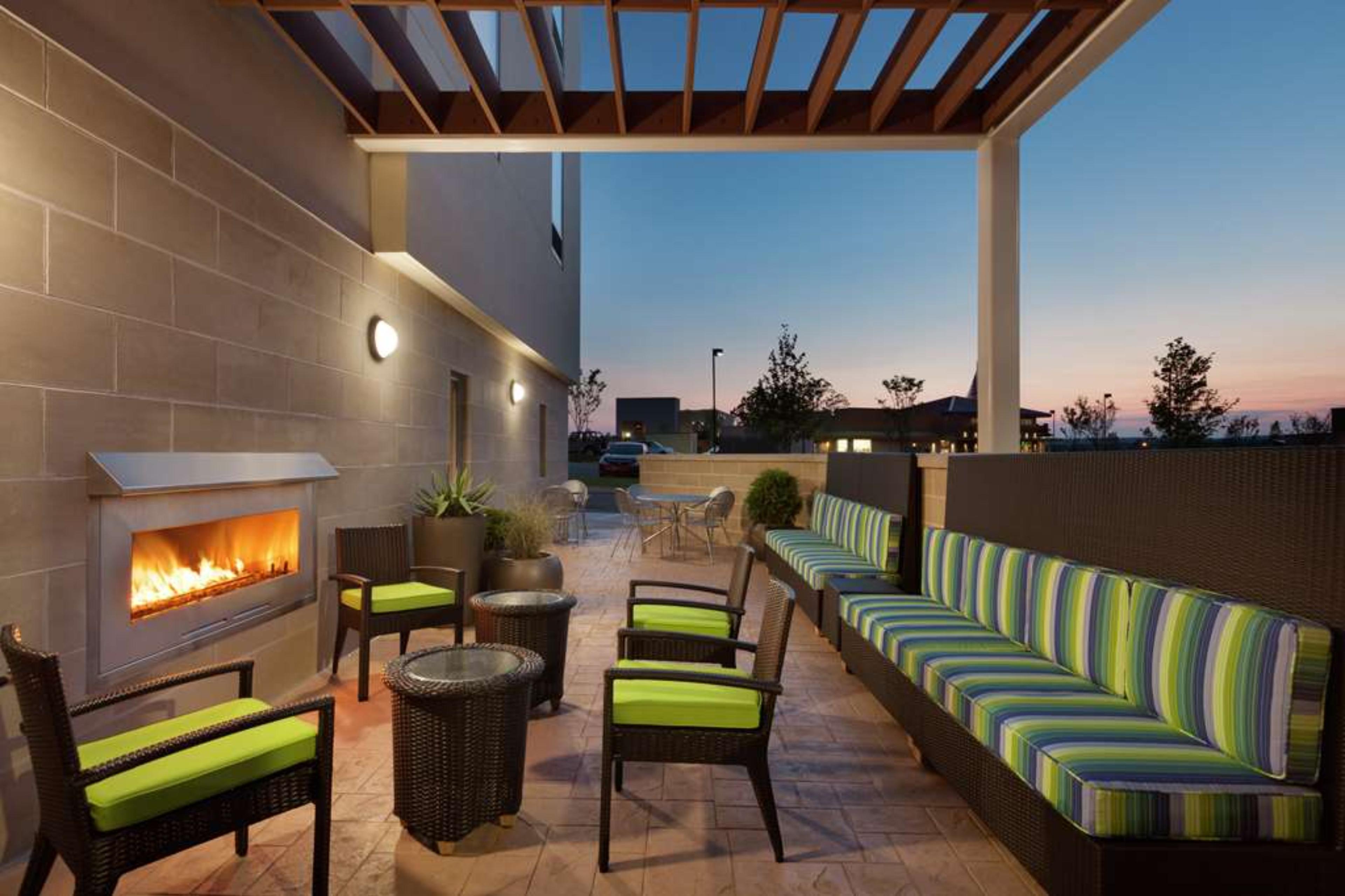
| Spaces | Seated | Standing |
|---|---|---|
| Meeting Room | 14 | 14 |
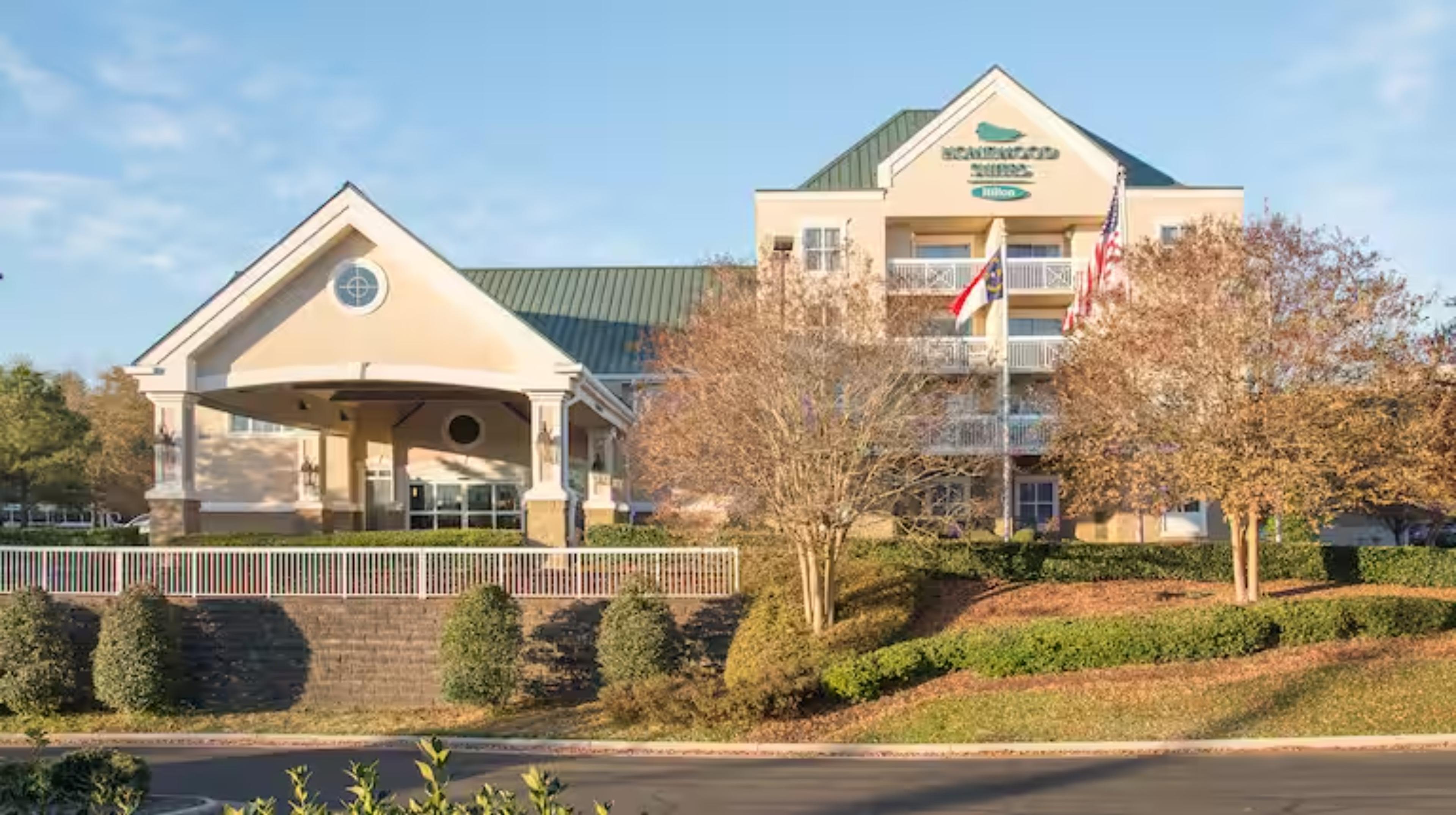
| Spaces | Seated | Standing |
|---|---|---|
| Pintail Room | 50 | 50 |
| Mallard | 8 | 8 |
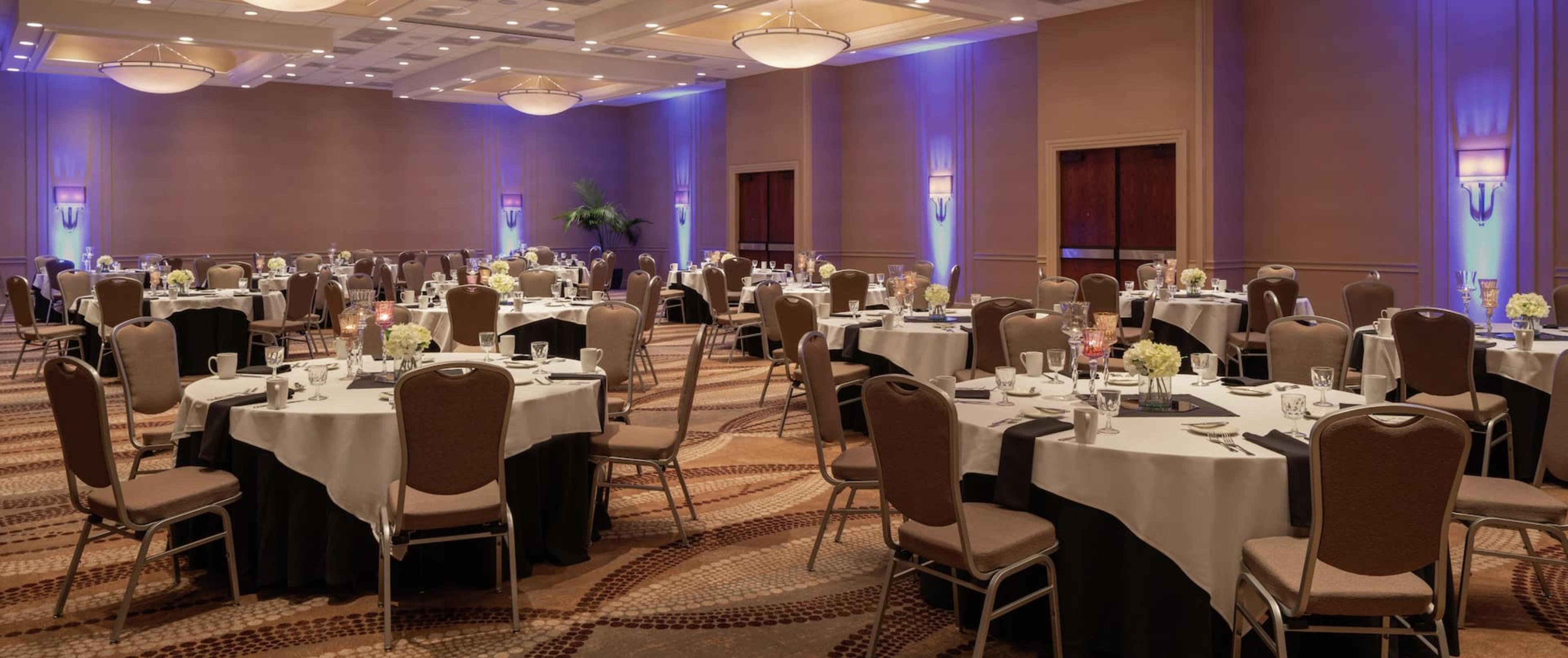
| Spaces | Seated | Standing |
|---|---|---|
| University Ballroom | 510 | 600 |
| University Ballroom 1 | 170 | 200 |
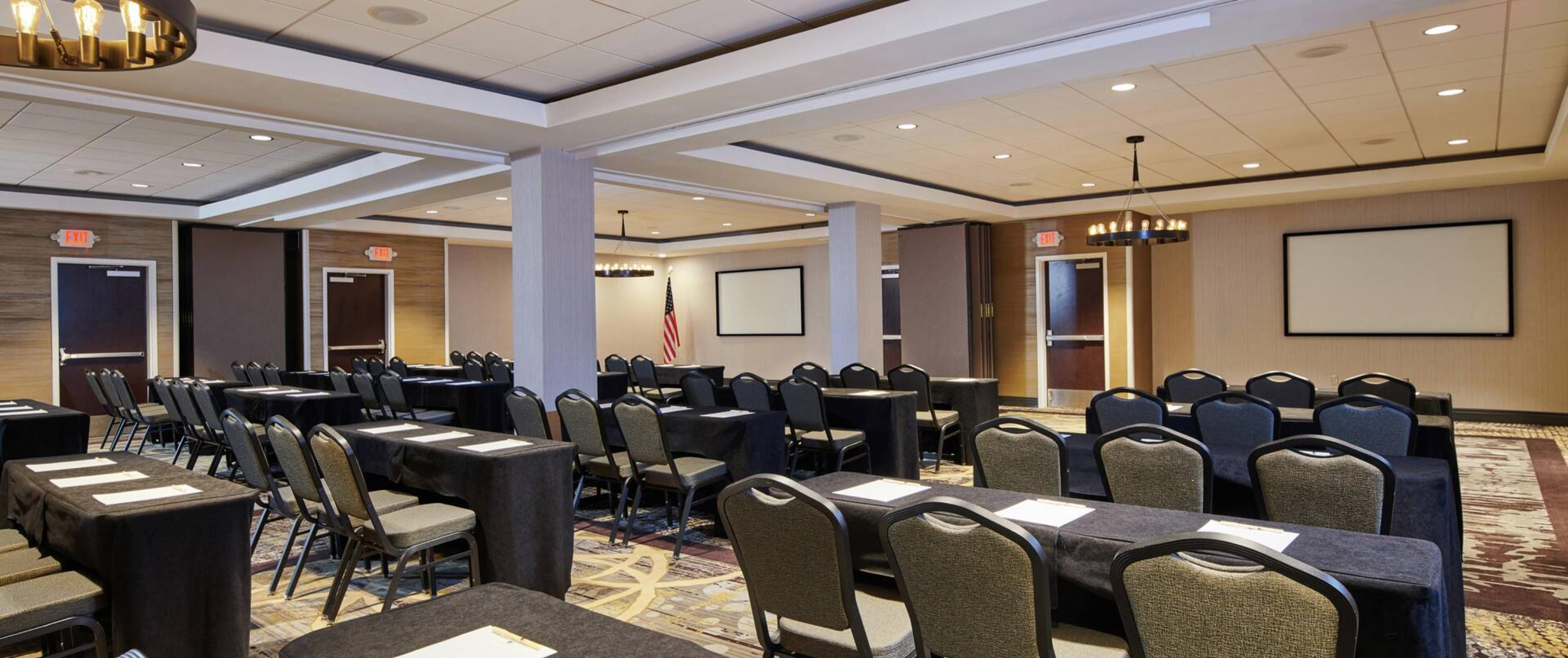
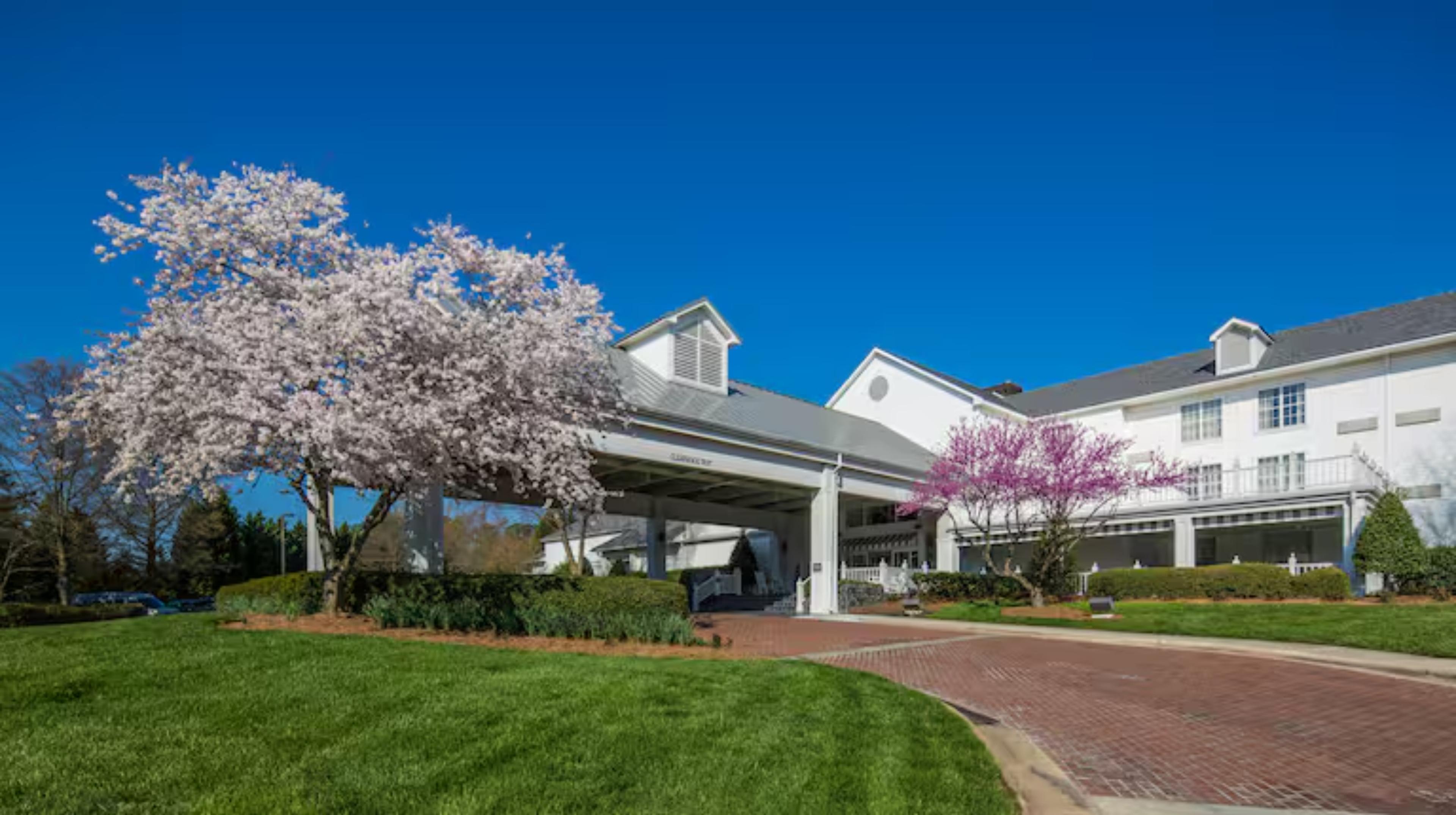
| Spaces | Seated | Standing |
|---|---|---|
| Front Porch | 40 | 60 |
| Raleigh | 25 | 25 |
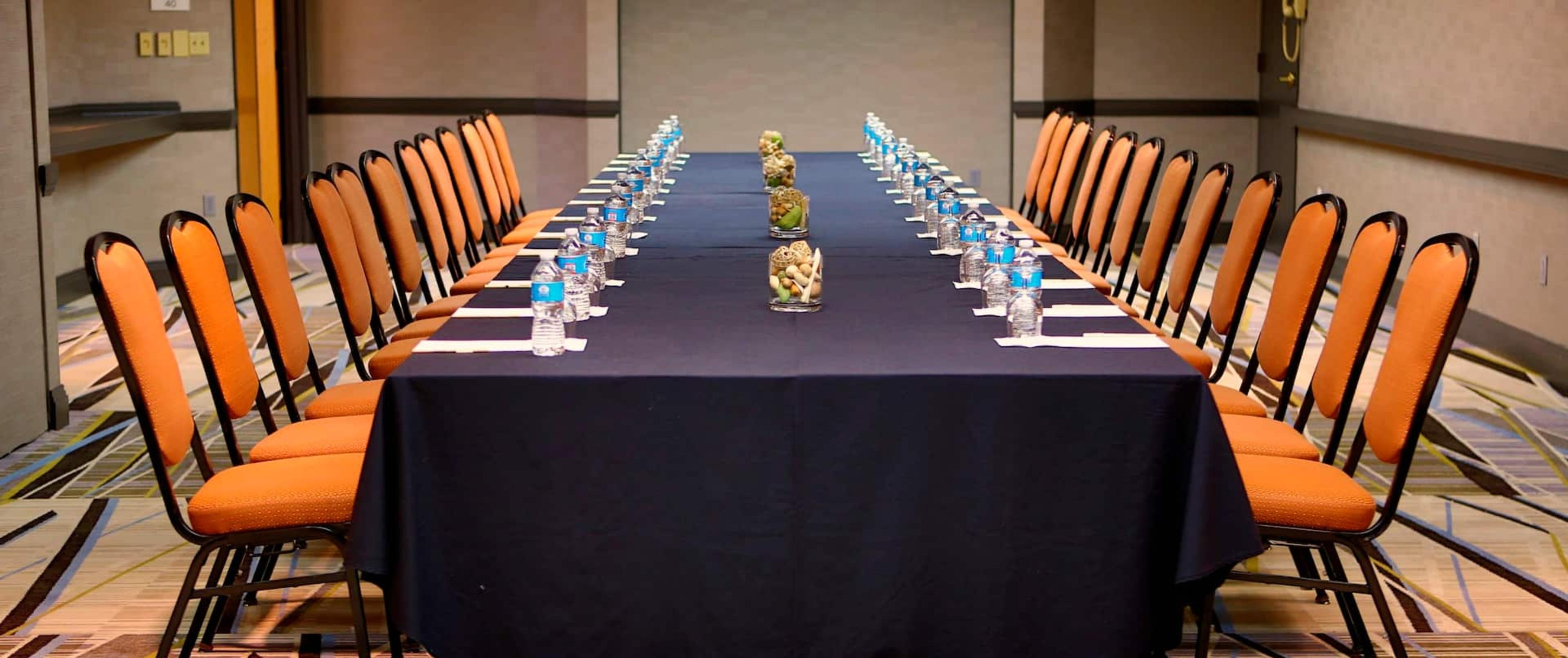
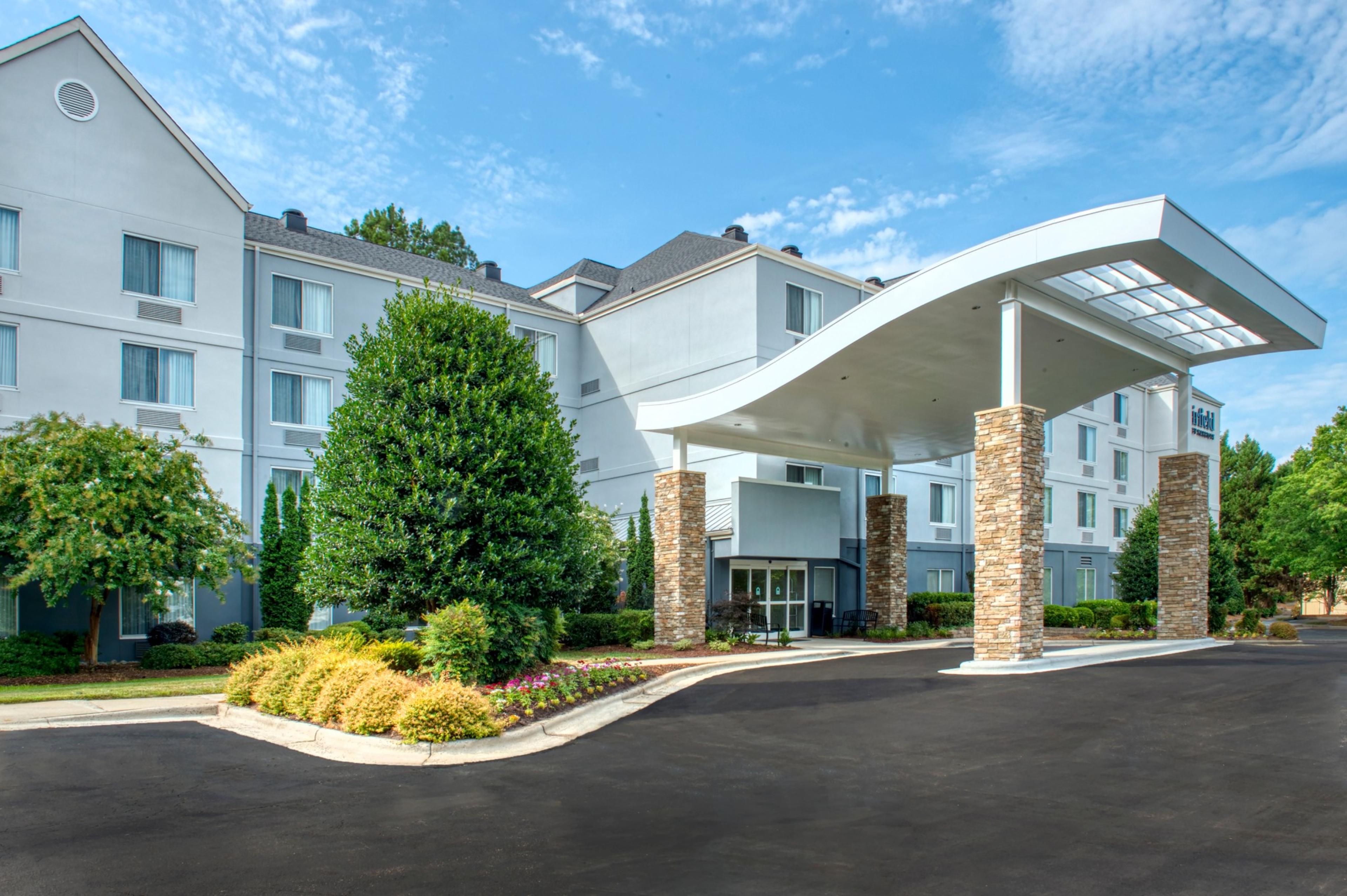
| Spaces | Seated | Standing |
|---|---|---|
| Oak Meeting Room | 20 | 20 |
| Boardroom | 10 | 10 |