Performance Space
Sterling Heights, MI
| Spaces | Seated | Standing |
|---|---|---|
| The Amphitheatre | 7310 | -- |
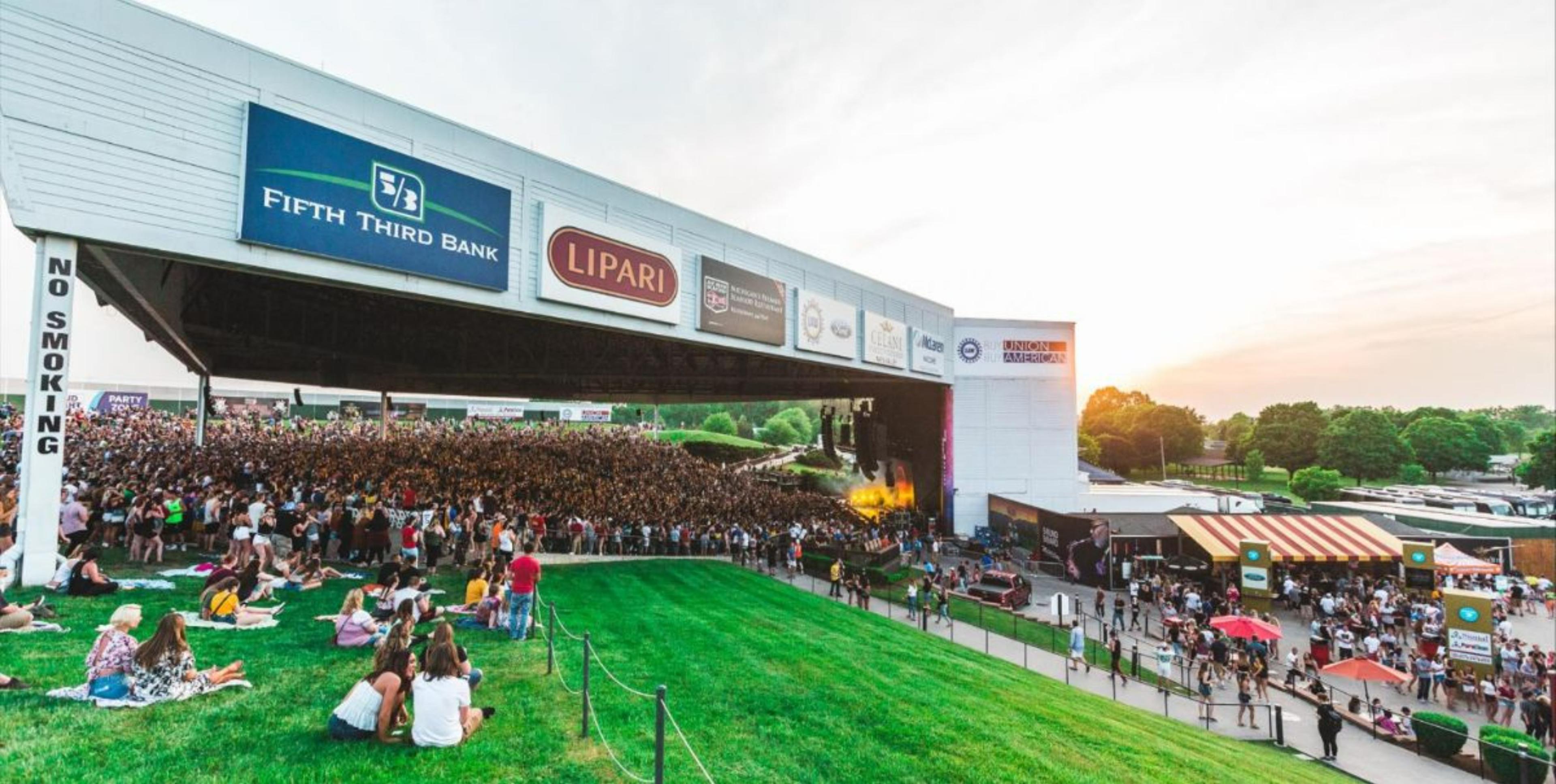
| Spaces | Seated | Standing |
|---|---|---|
| The Amphitheatre | 7310 | -- |
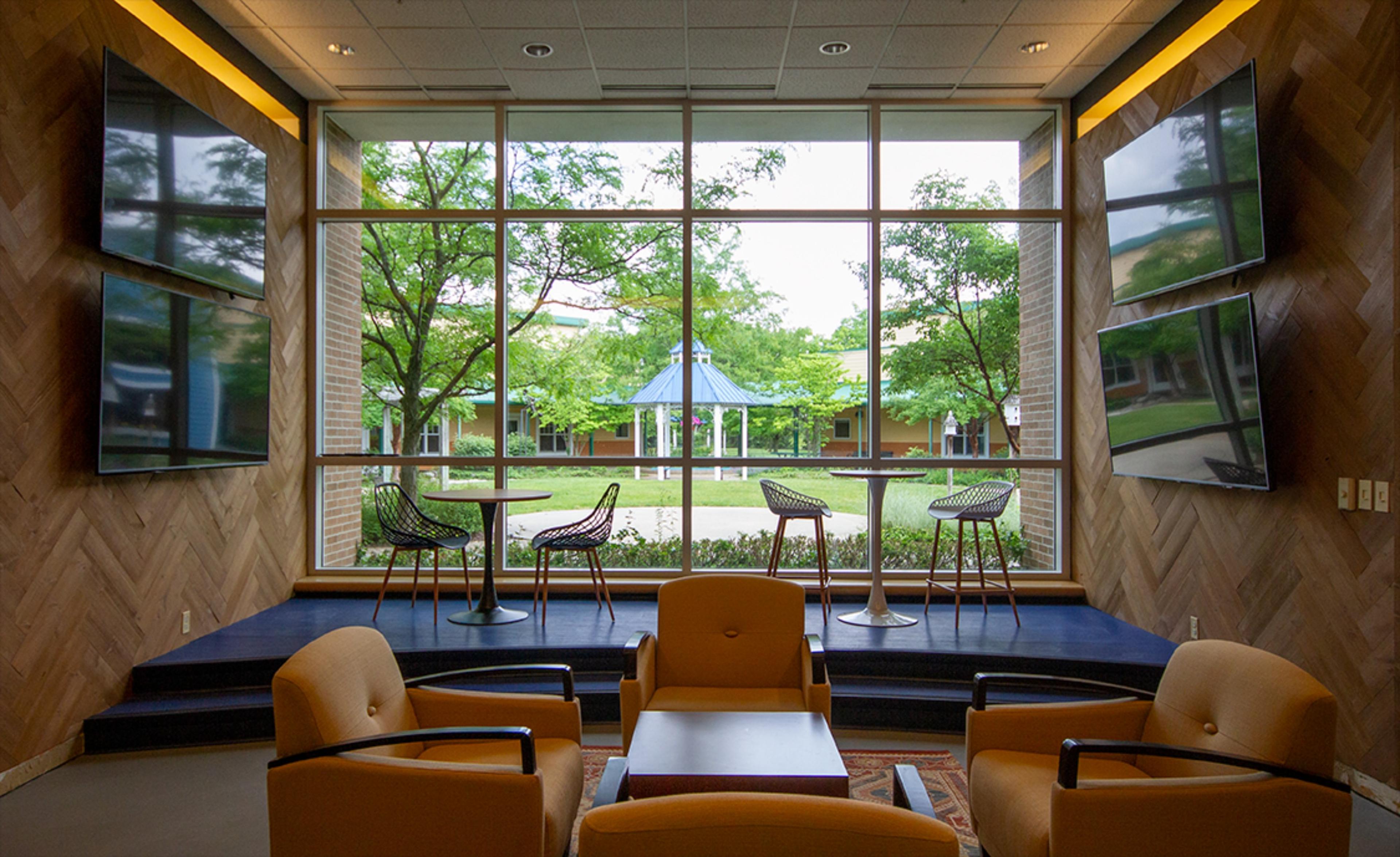
| Spaces | Seated | Standing |
|---|---|---|
| Collaboration Center | 200 | -- |
| Innovation Lab | 24 | 24 |
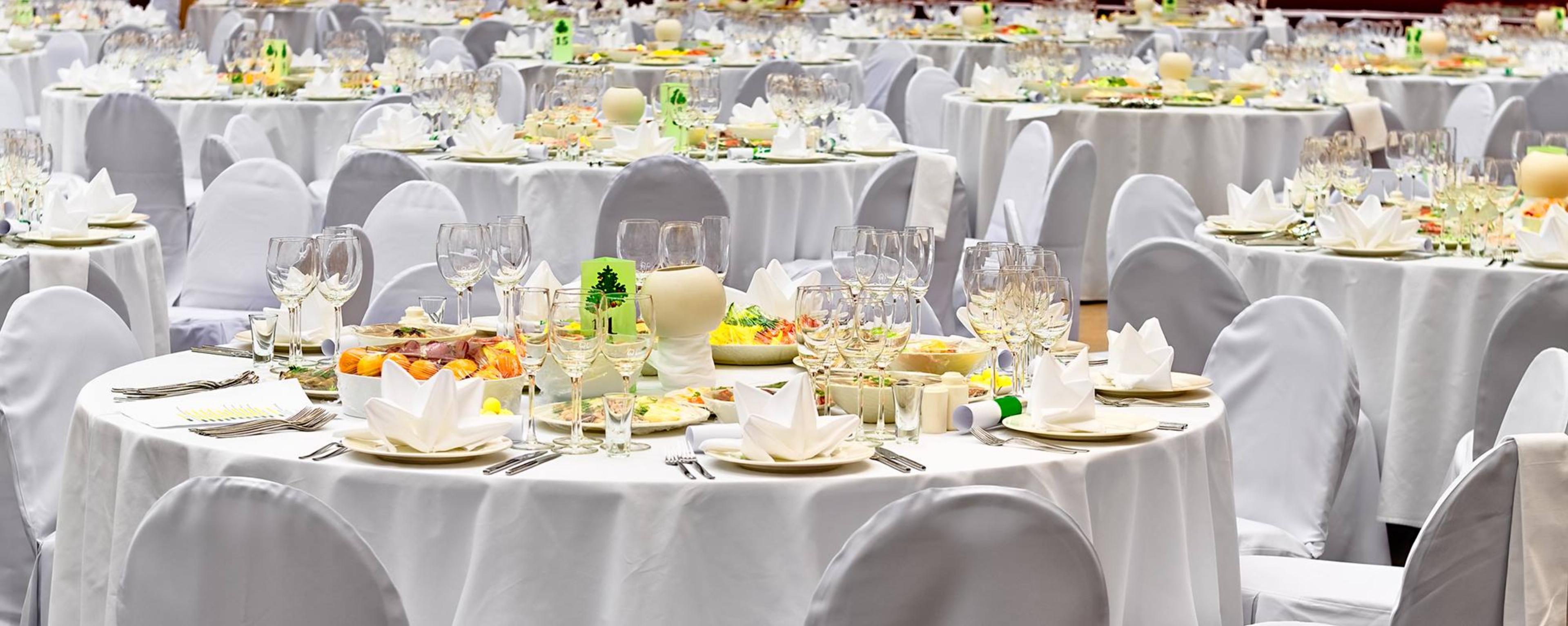
| Spaces | Seated | Standing |
|---|---|---|
| The Banquet Hall | 200 | 300 |
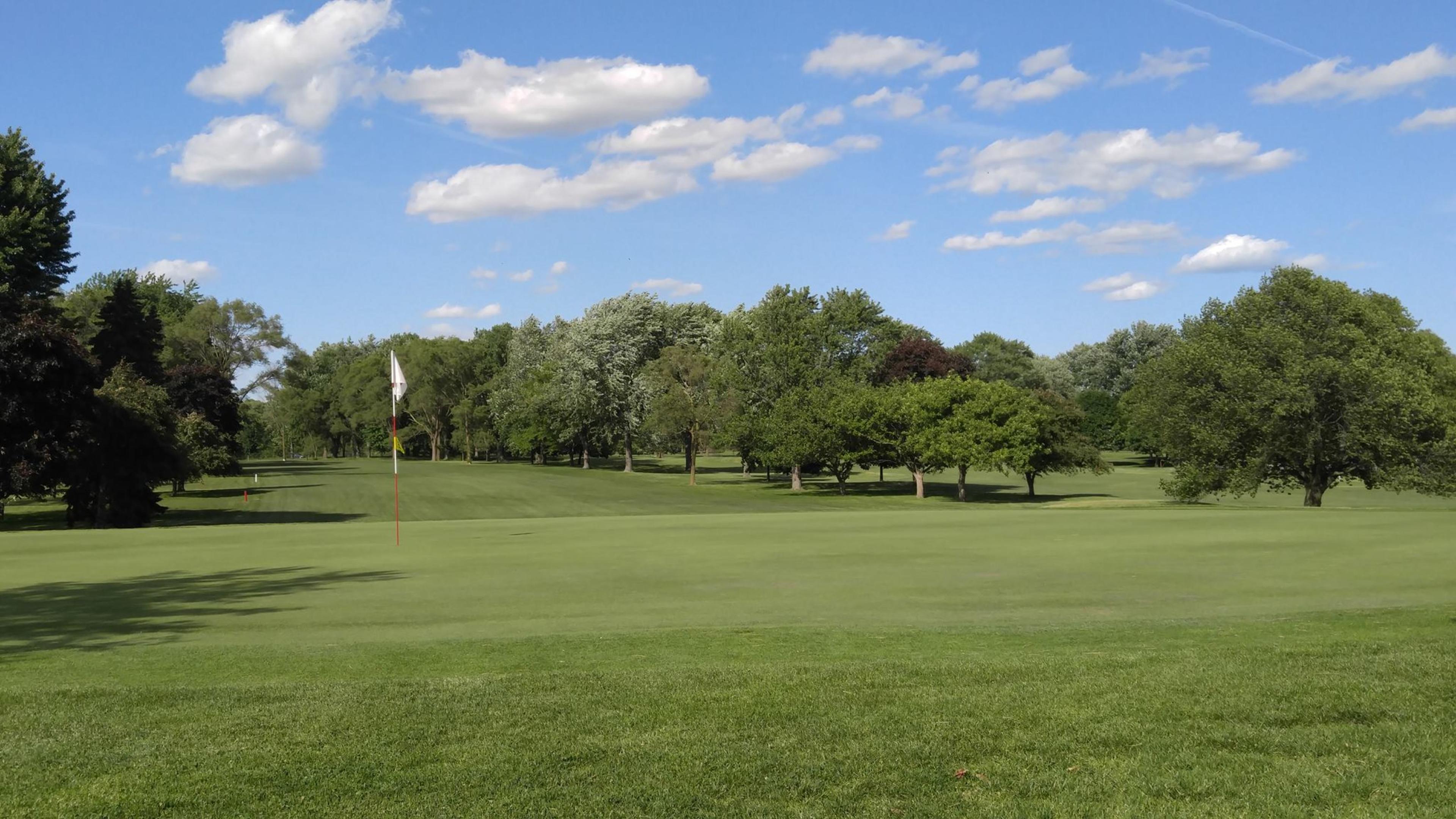
| Spaces | Seated | Standing |
|---|---|---|
| Banquet Room | 140 | -- |
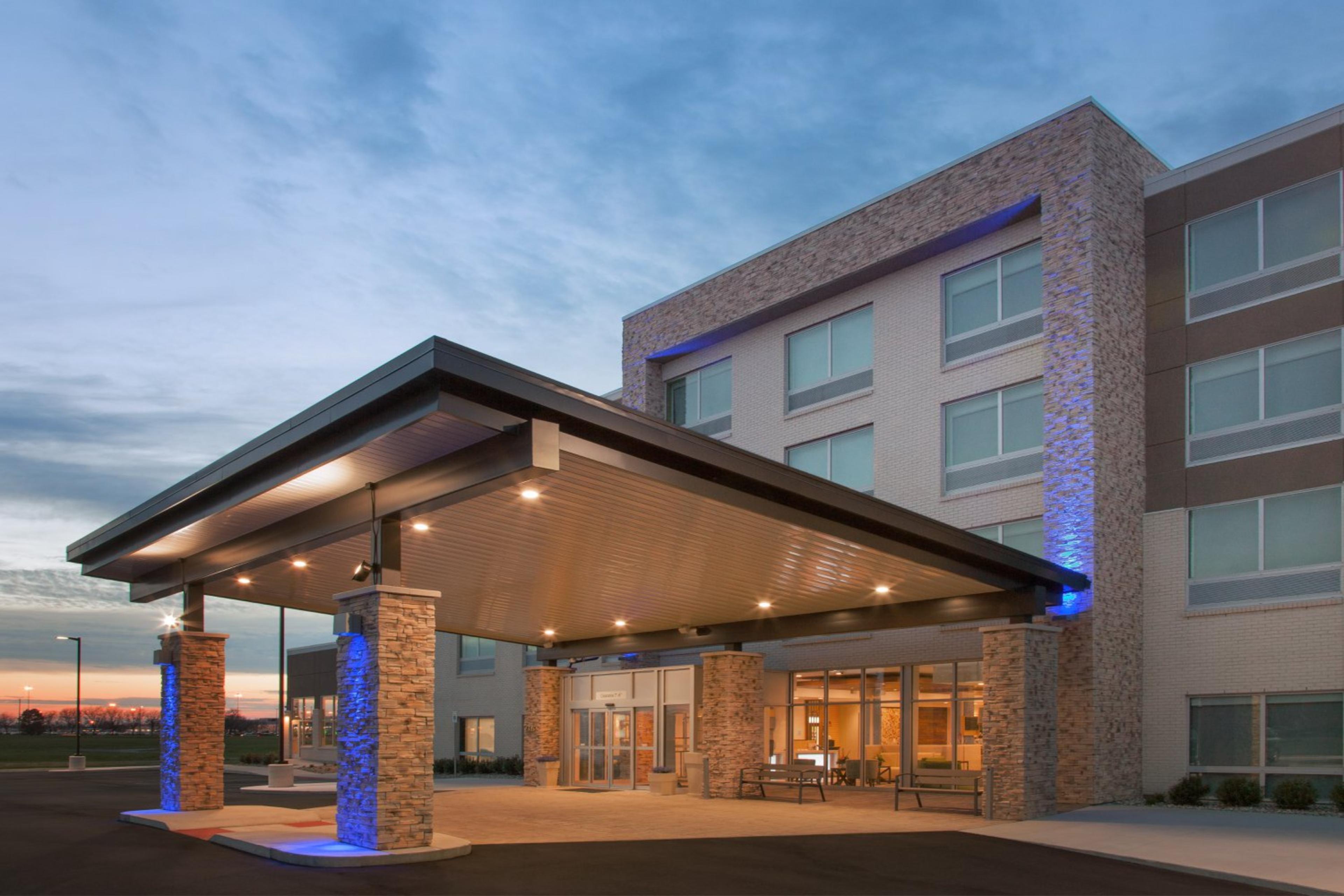
| Spaces | Seated | Standing |
|---|---|---|
| The Sterling Meeting Room | 16 | -- |
| The Macomb Meeting Room | 40 | -- |
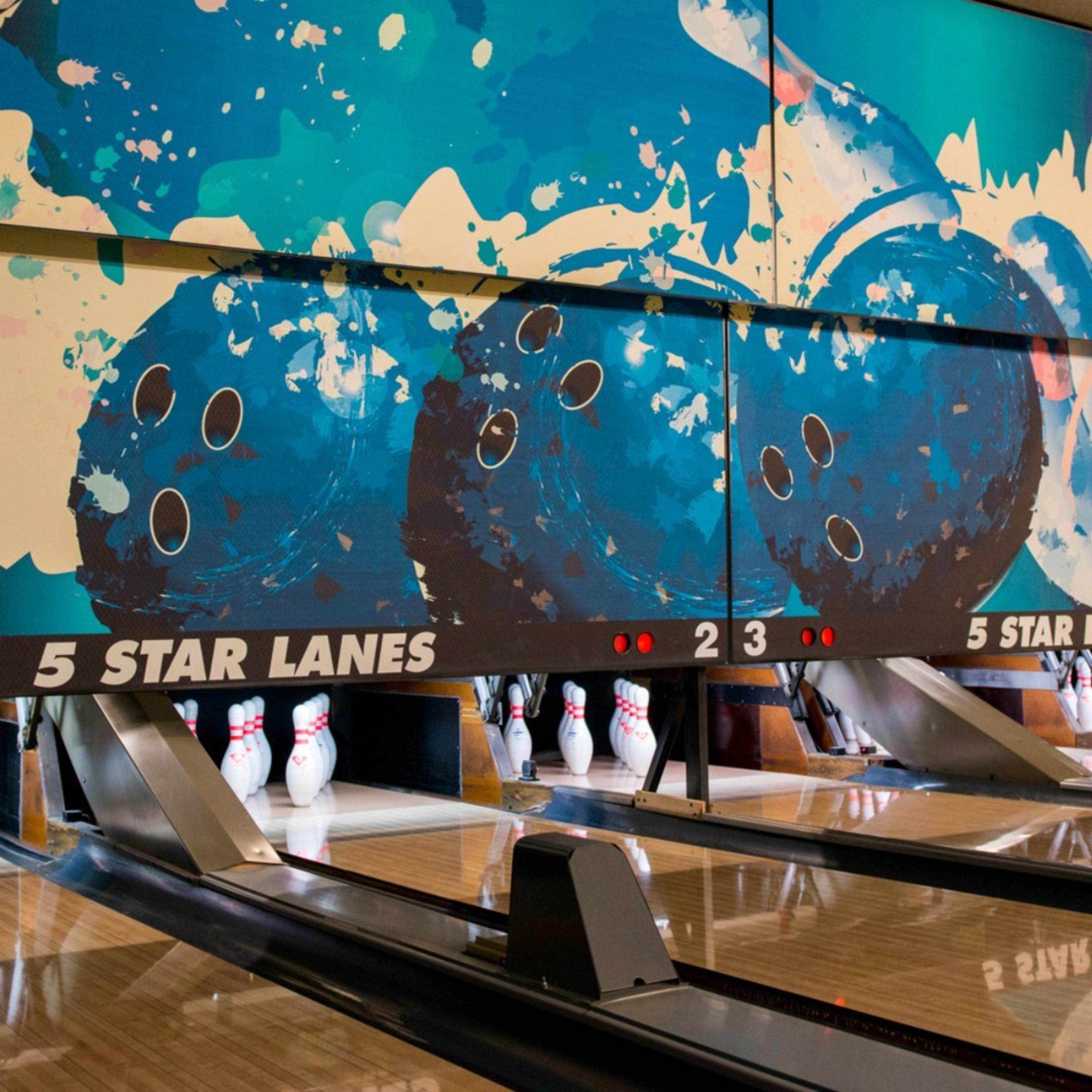
| Spaces | Seated | Standing |
|---|---|---|
| 5 Star Lanes | 300 | -- |
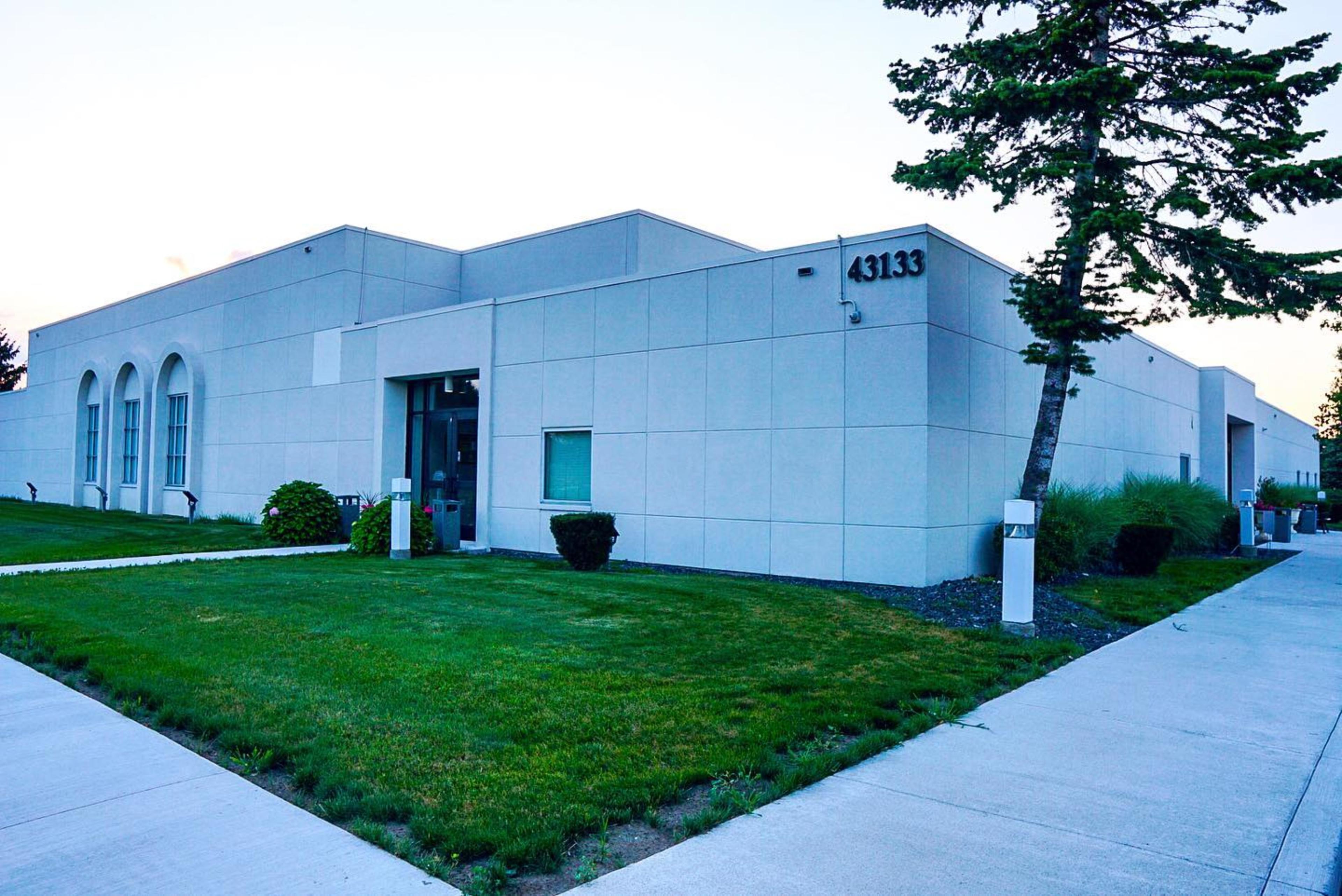
| Spaces | Seated | Standing |
|---|---|---|
| The Banquet Hall | 500 | -- |
| Conference Room | 50 | 50 |
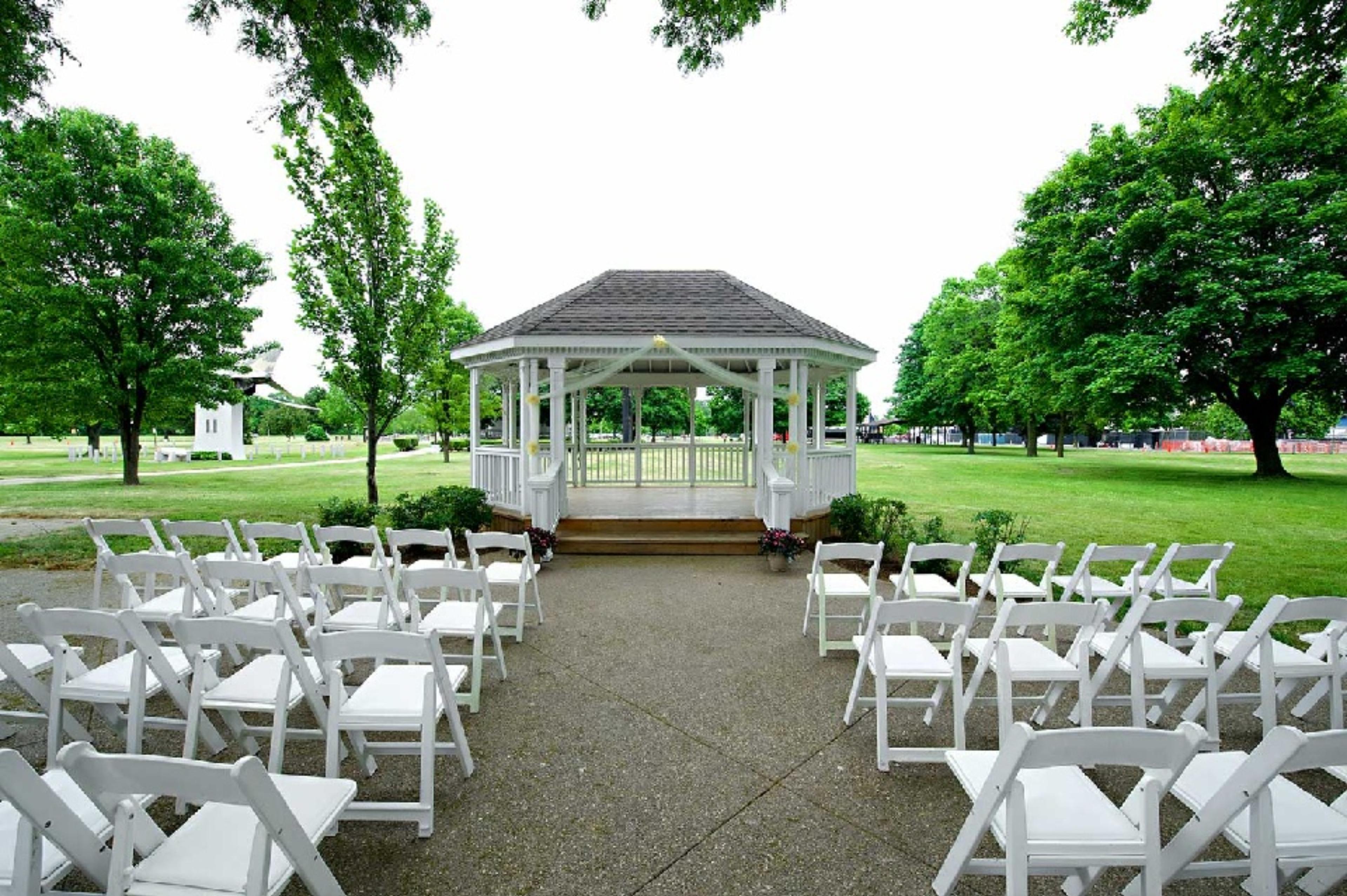
| Spaces | Seated | Standing |
|---|---|---|
| The Banquet Hall | -- | -- |
| Gazebo Lawn | -- | -- |
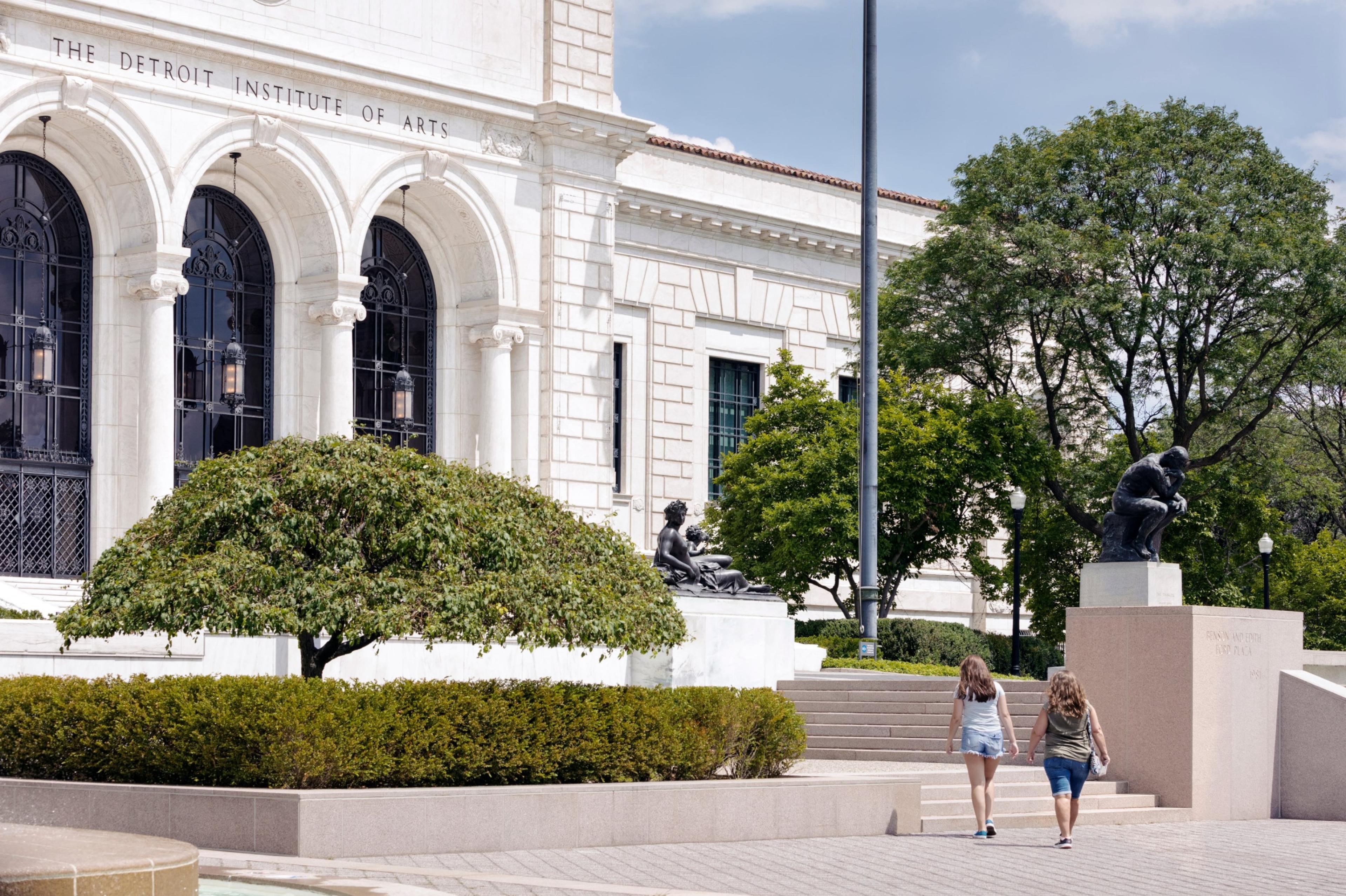
| Spaces | Seated | Standing |
|---|---|---|
| Detroit Film Theatre Auditorum | 1100 | 1100 |
| Founders Junior (FJC) Dining Room A | 28 | 28 |
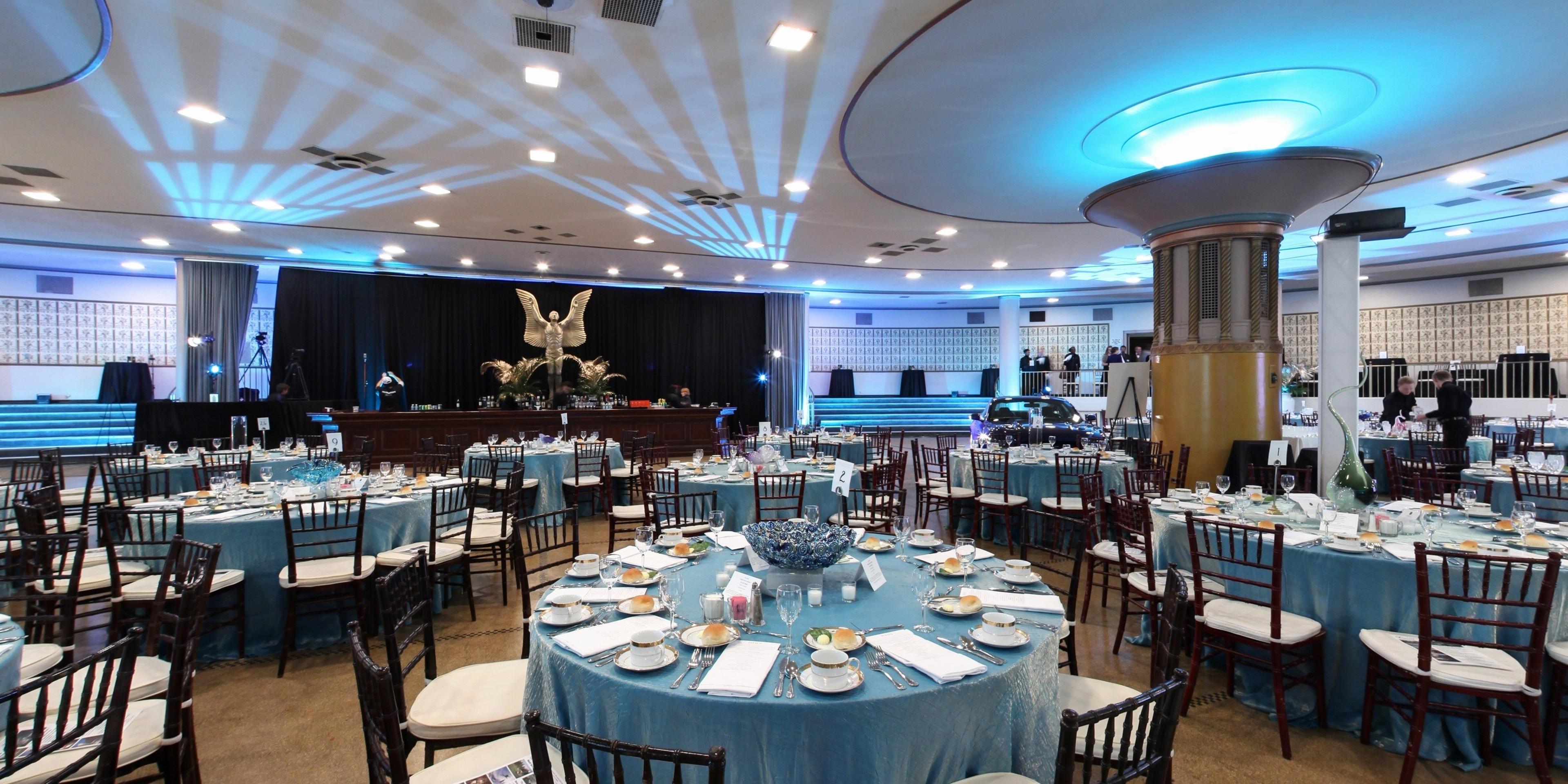
| Spaces | Seated | Standing |
|---|---|---|
| Temple Theatre | 4404 | 4404 |
| Cathedral Theatre | 1513 | 1513 |
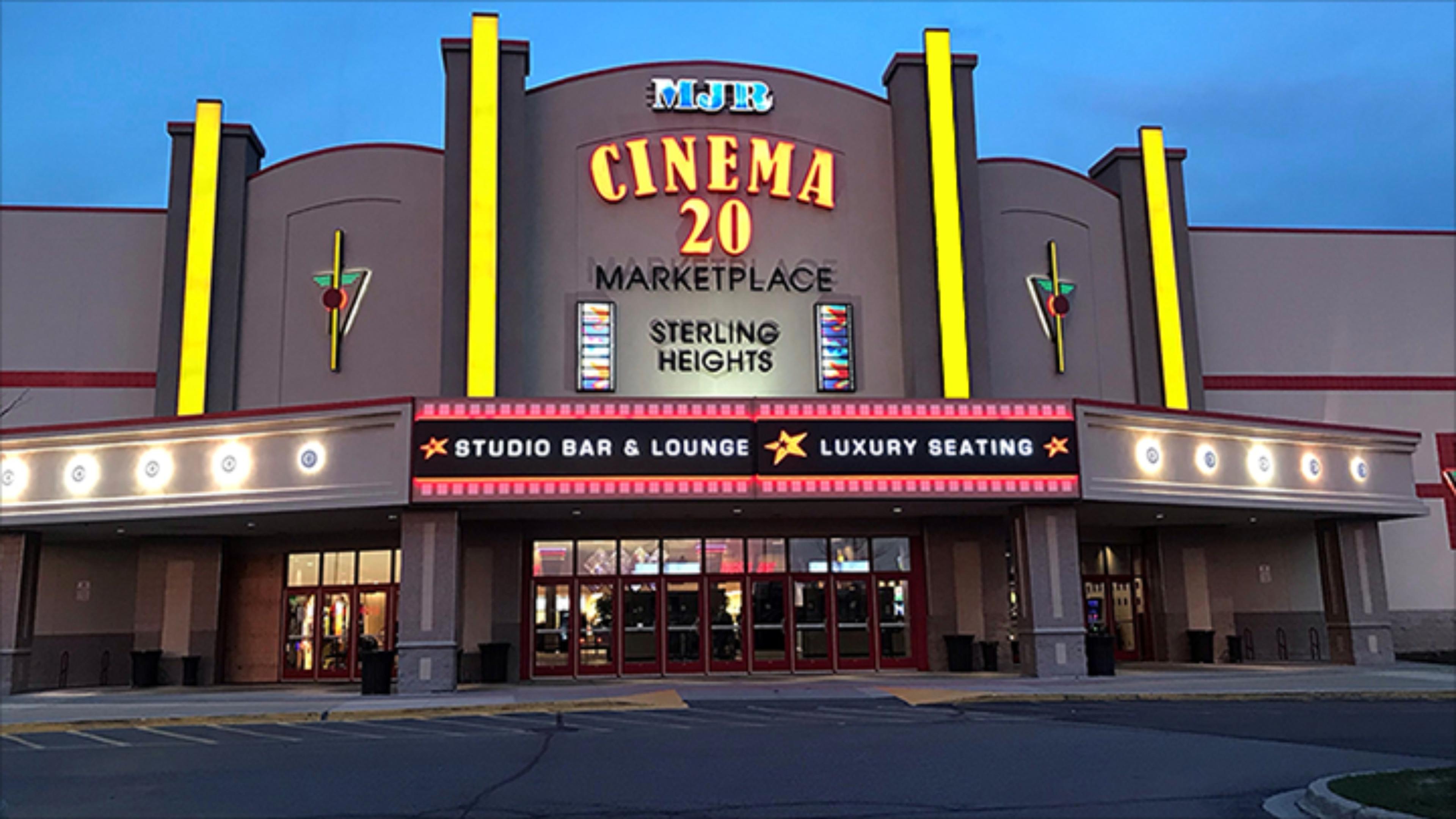
| Spaces | Seated | Standing |
|---|---|---|
| Marketplace Cinema 20 | -- | -- |
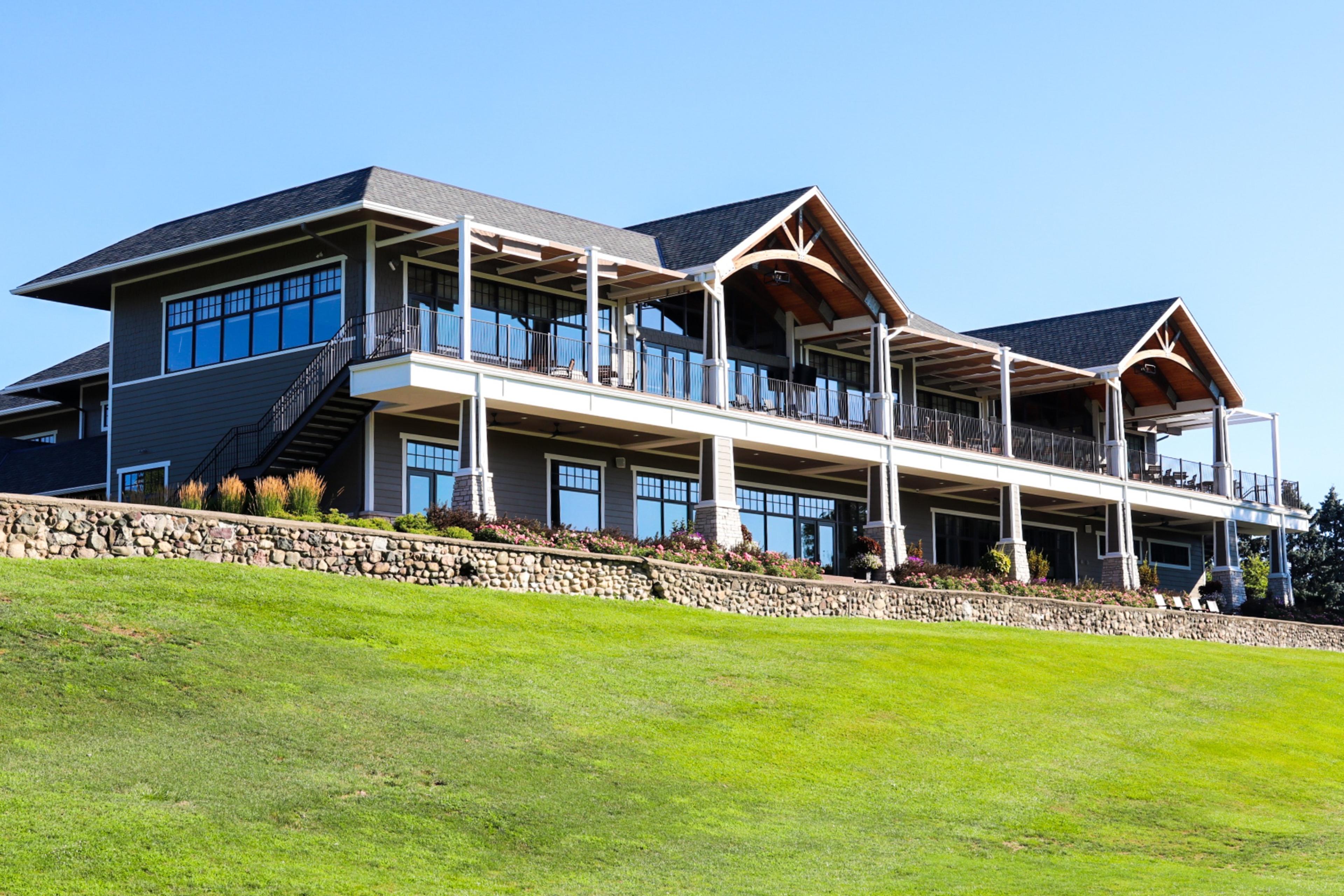
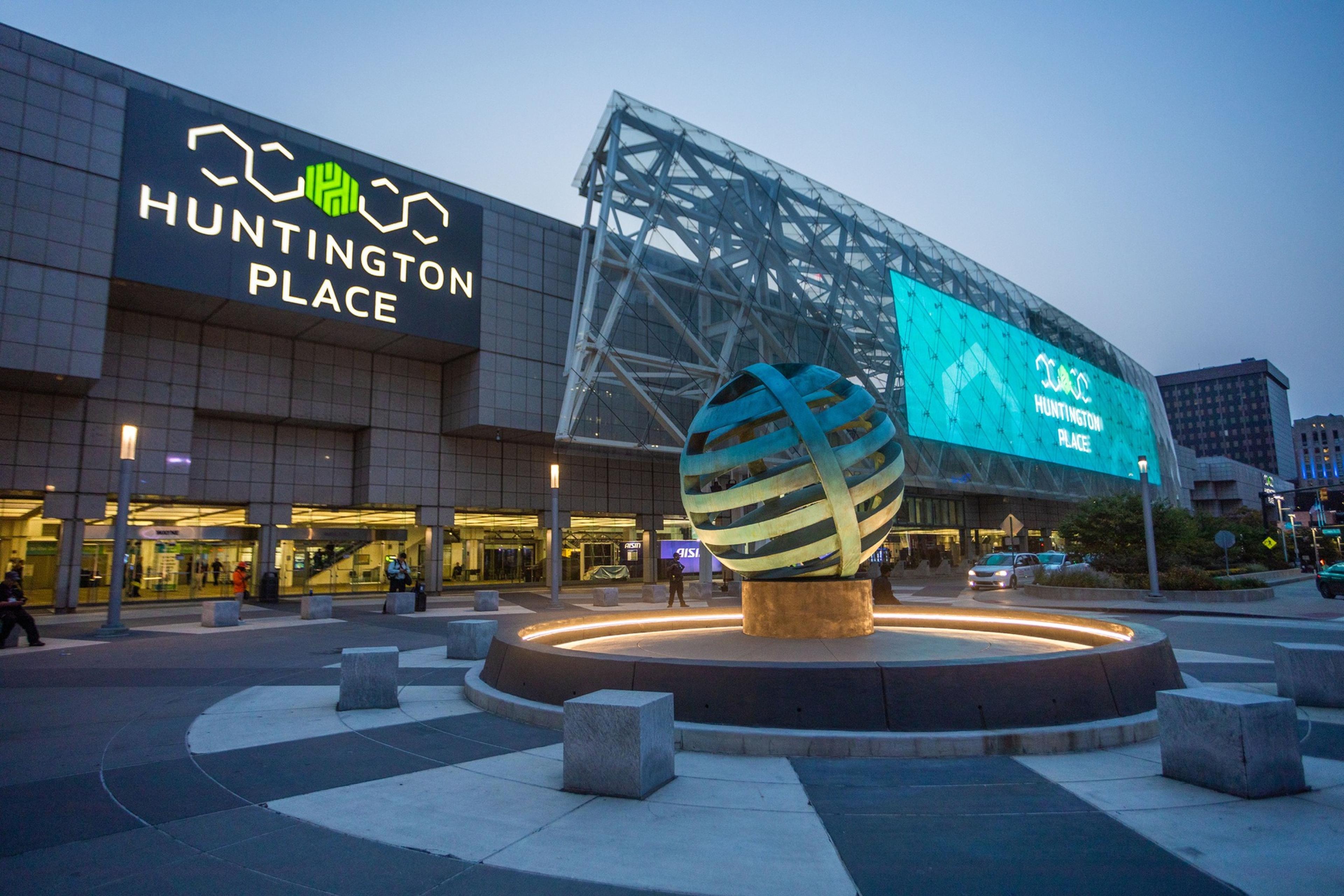
| Spaces | Seated | Standing |
|---|---|---|
| Hall C (Oak Land) | 4050 | 4050 |
| Grand Riverview Ballroom | 3600 | 3600 |
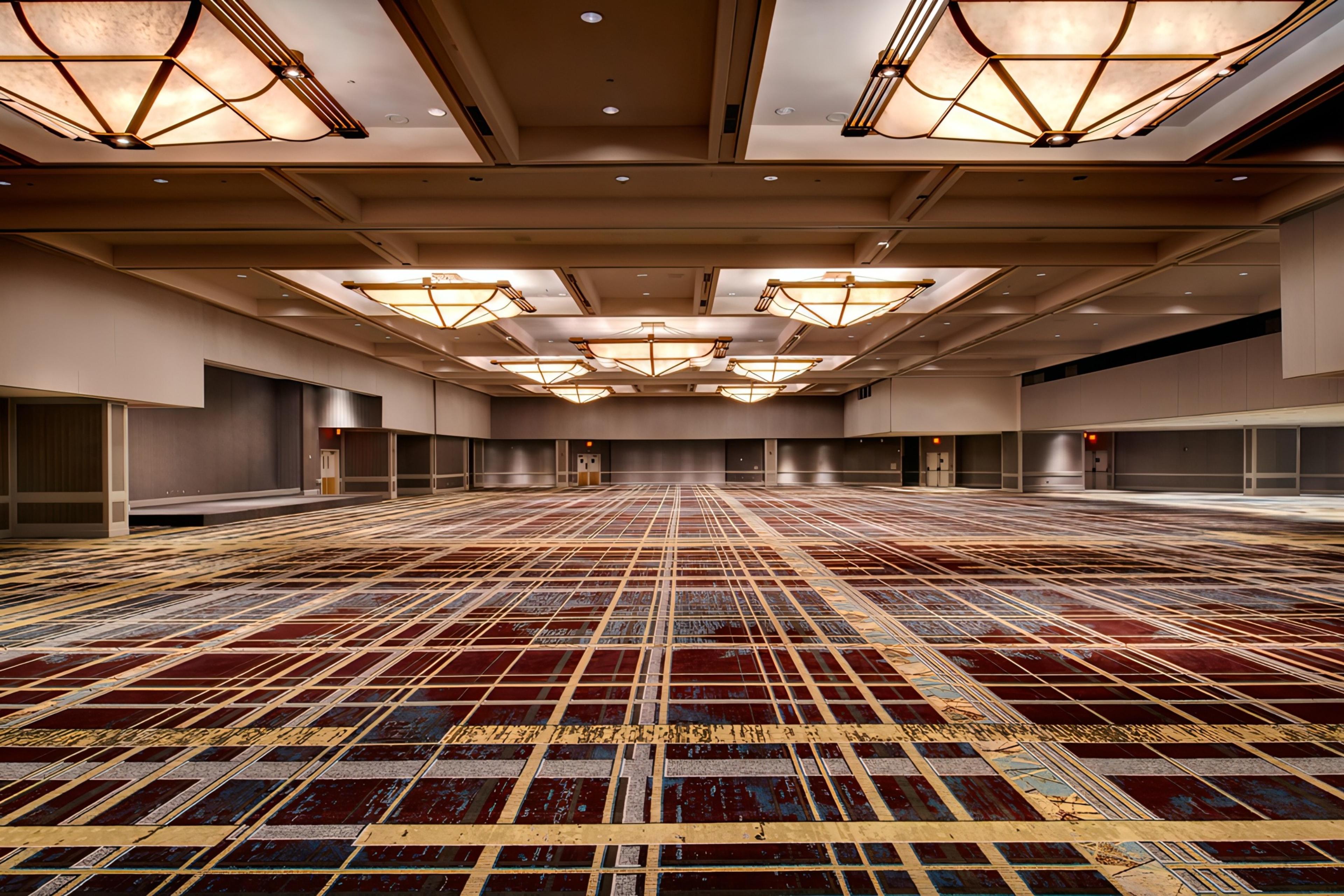
| Spaces | Seated | Standing |
|---|---|---|
| Ontario Exhibit Hall | 1400 | 2000 |
| Ontario Exhibit Hall West | 600 | 800 |
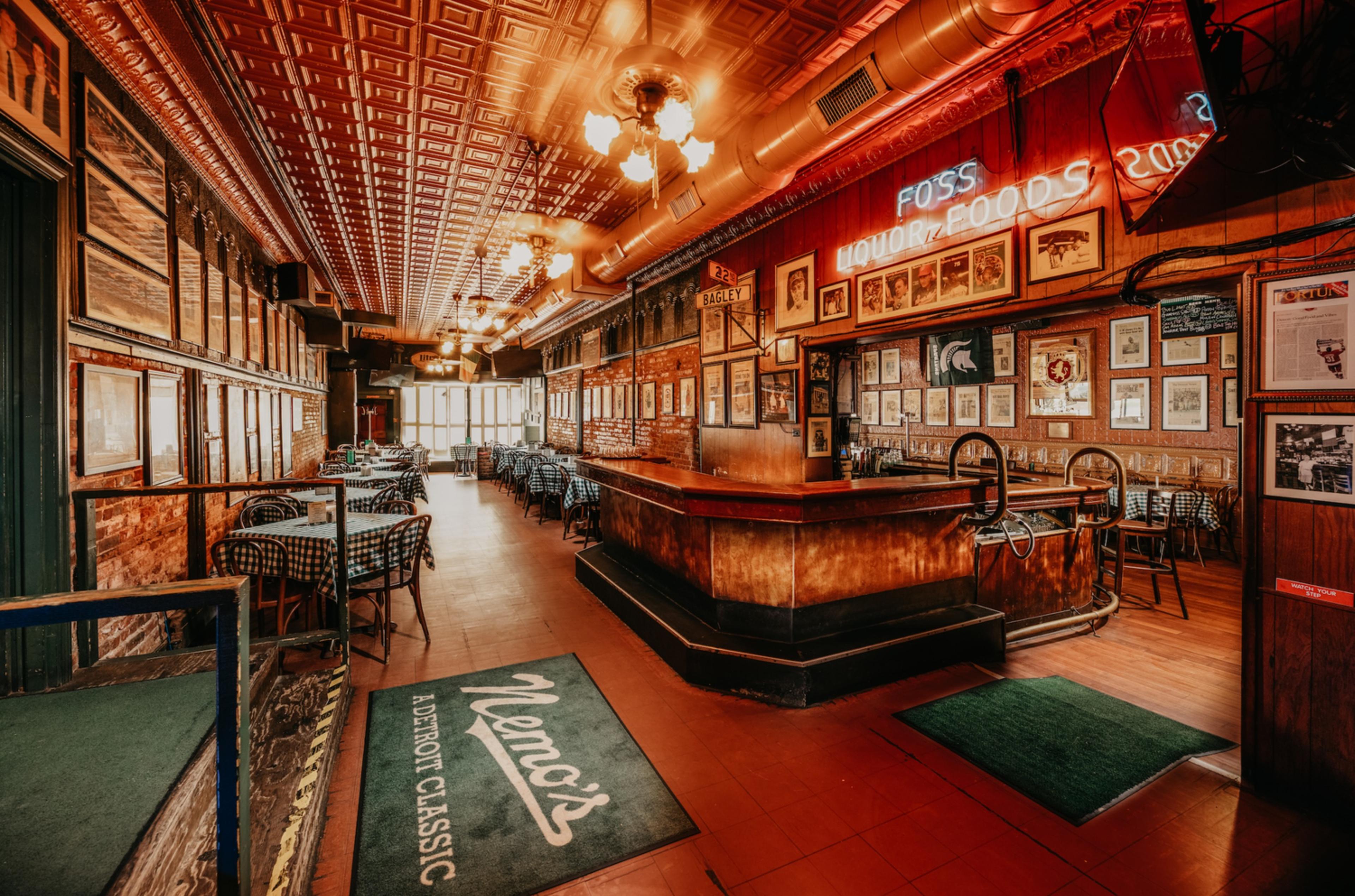
| Spaces | Seated | Standing |
|---|---|---|
| Special Private Event Room | 50 | -- |
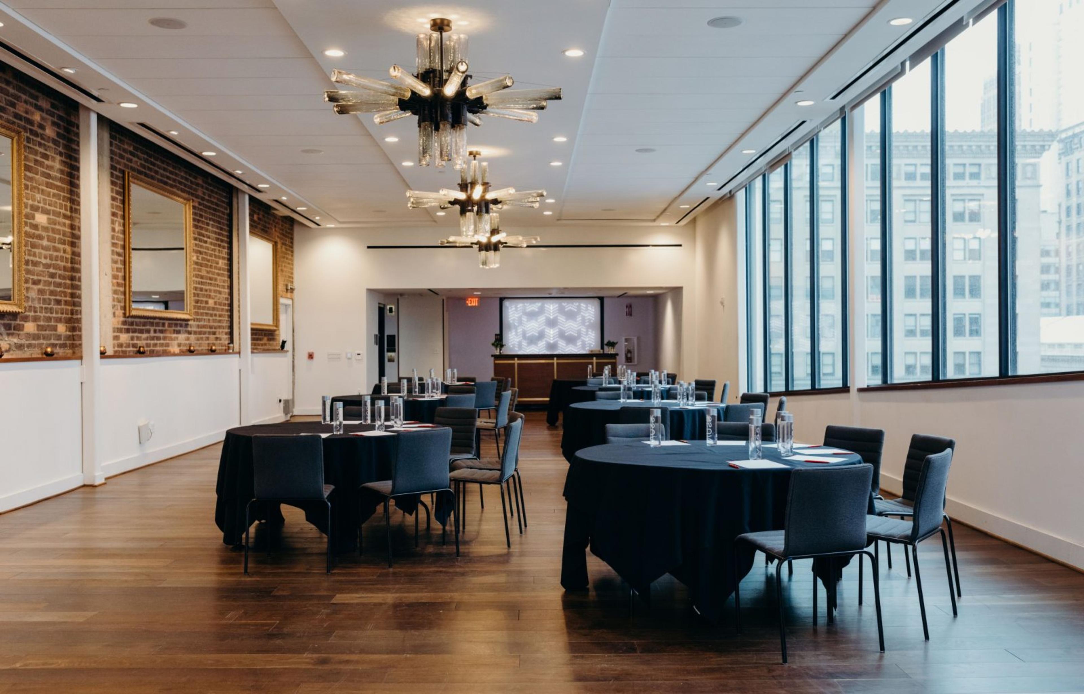
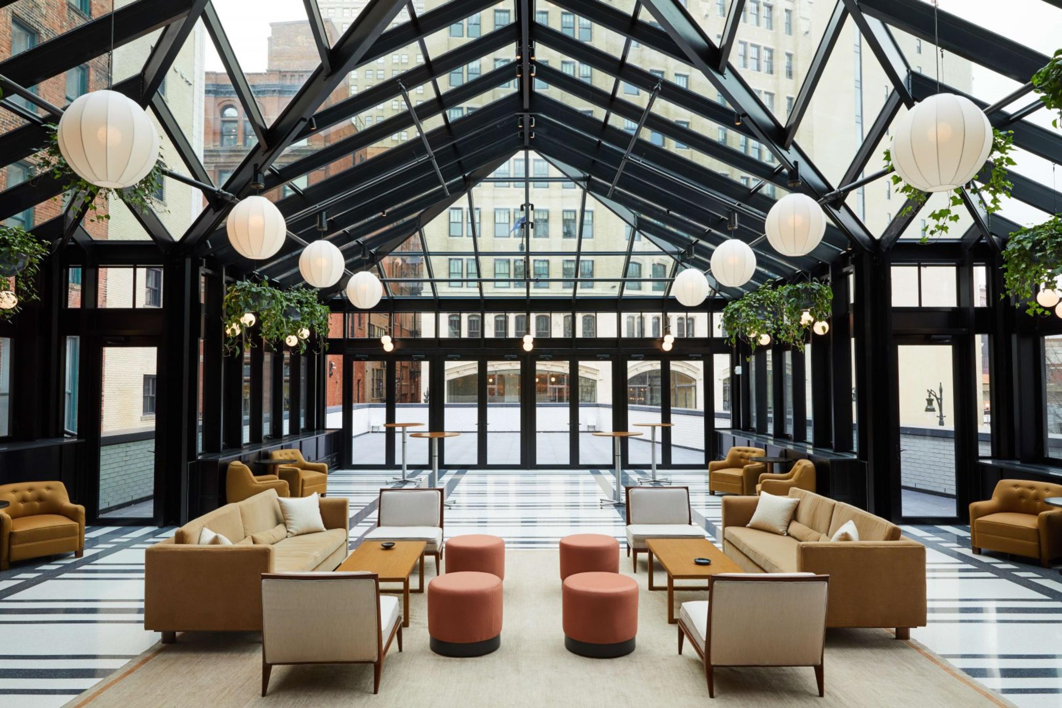
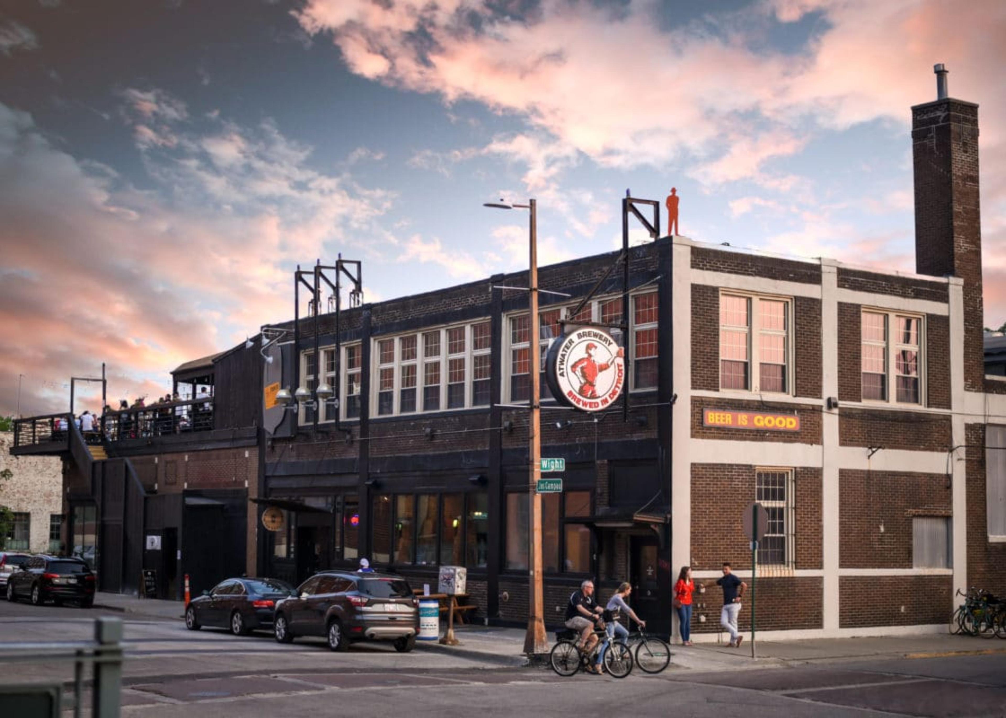
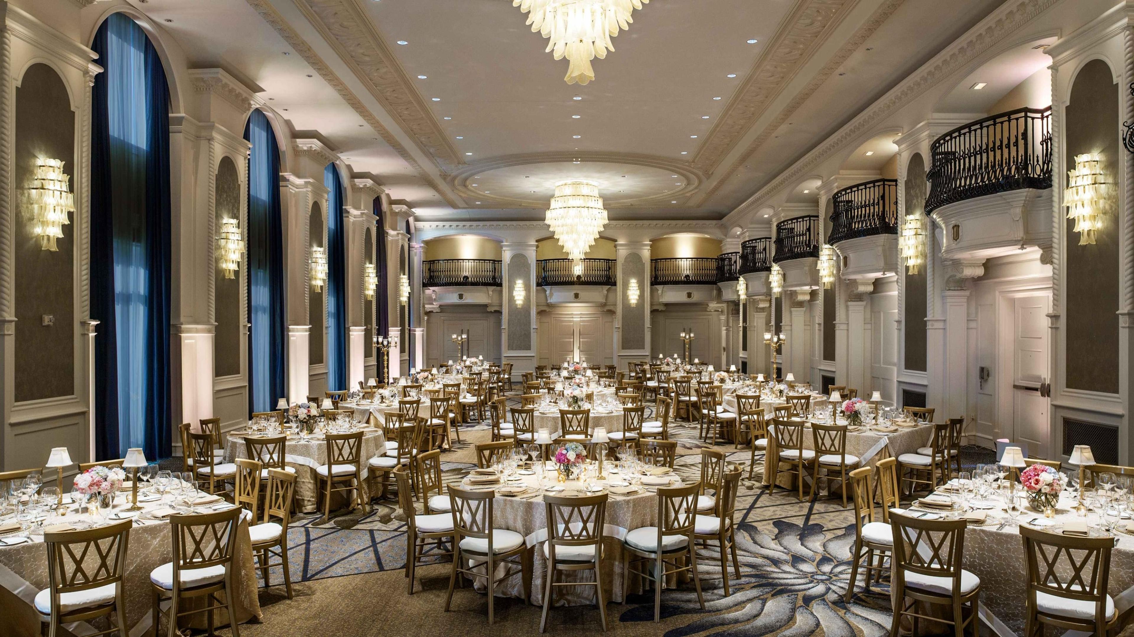
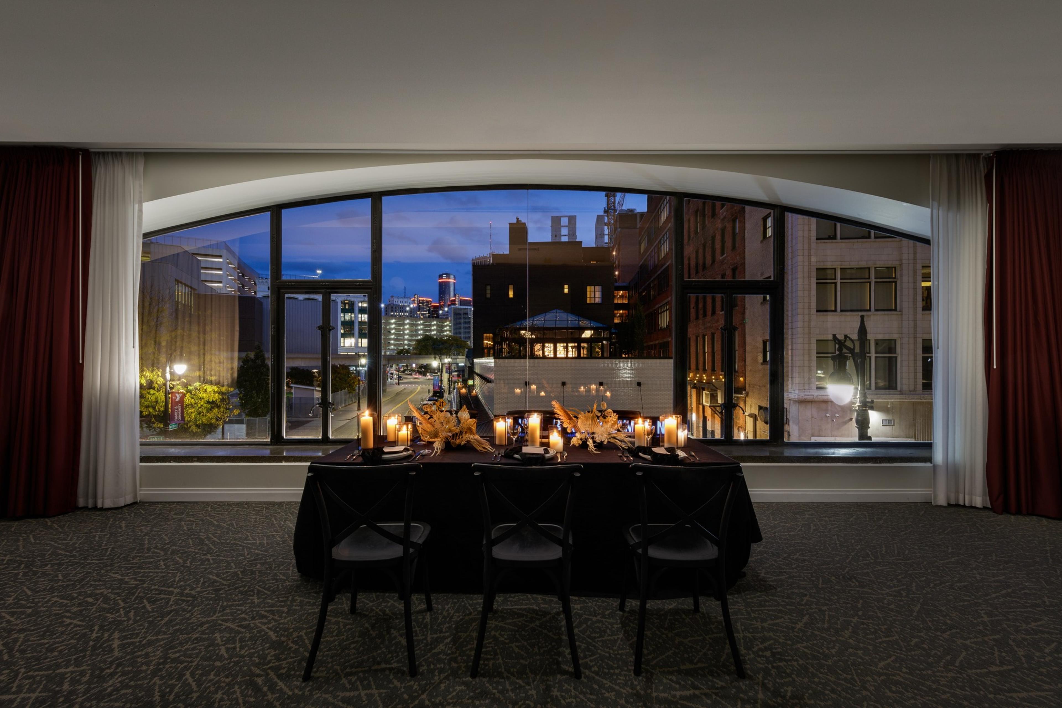
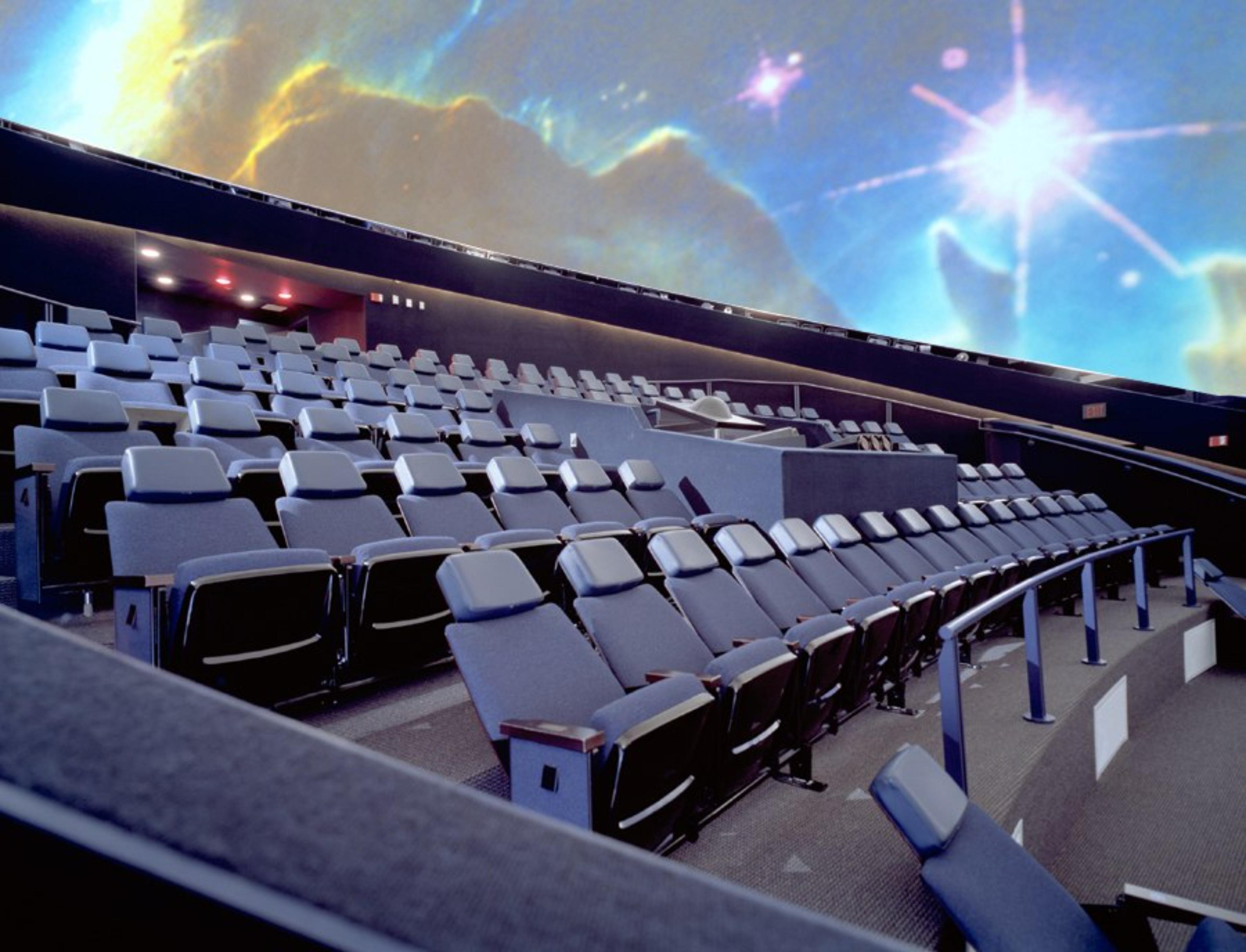
| Spaces | Seated | Standing |
|---|---|---|
| Michigan Science Center | -- | 2000 |
| IMAX Dome Theater | 239 | 239 |
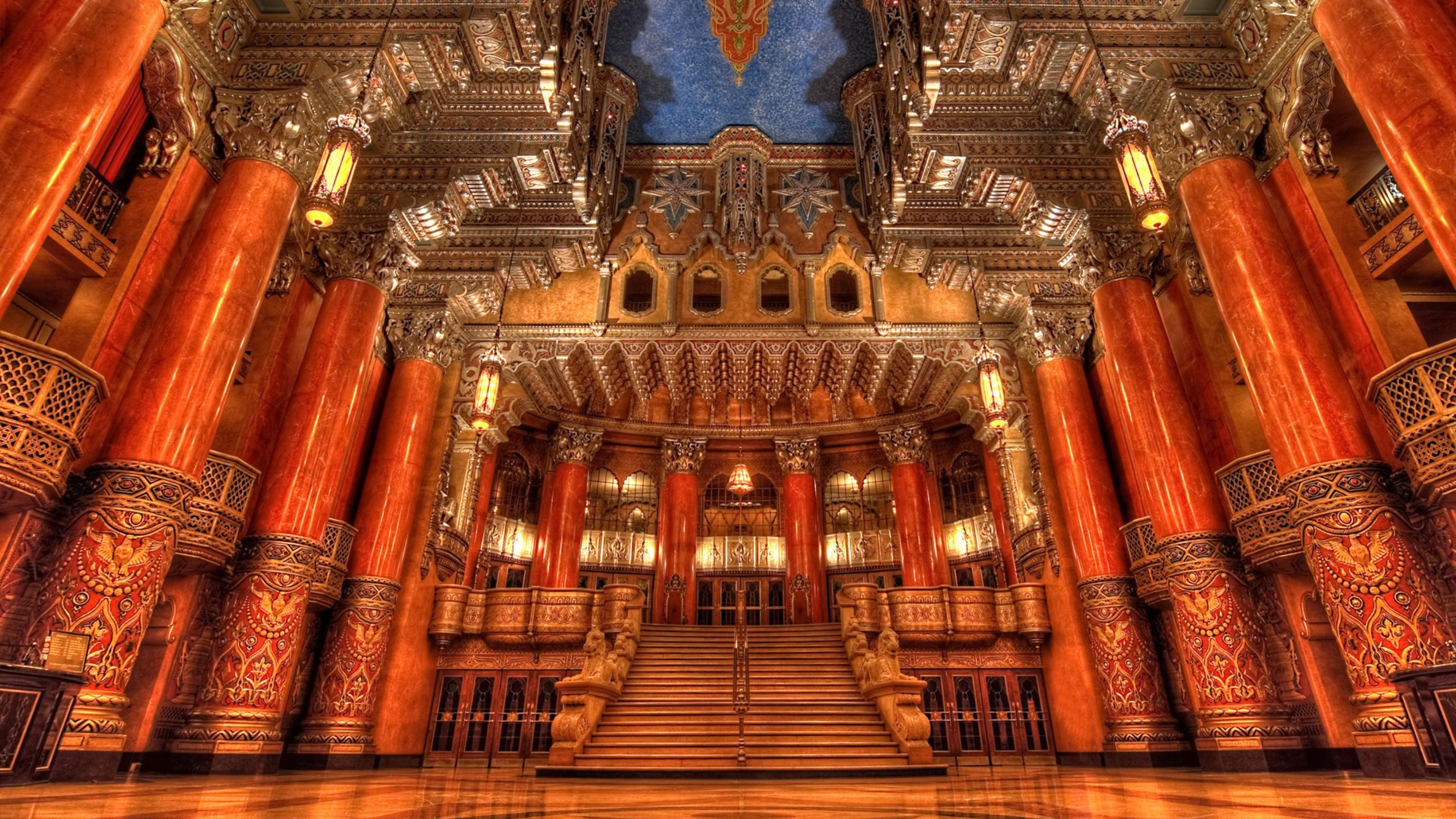
| Spaces | Seated | Standing |
|---|---|---|
| Grand Lobby | 220 | 300 |
| Grand Lobby & Foyer | 320 | 450 |
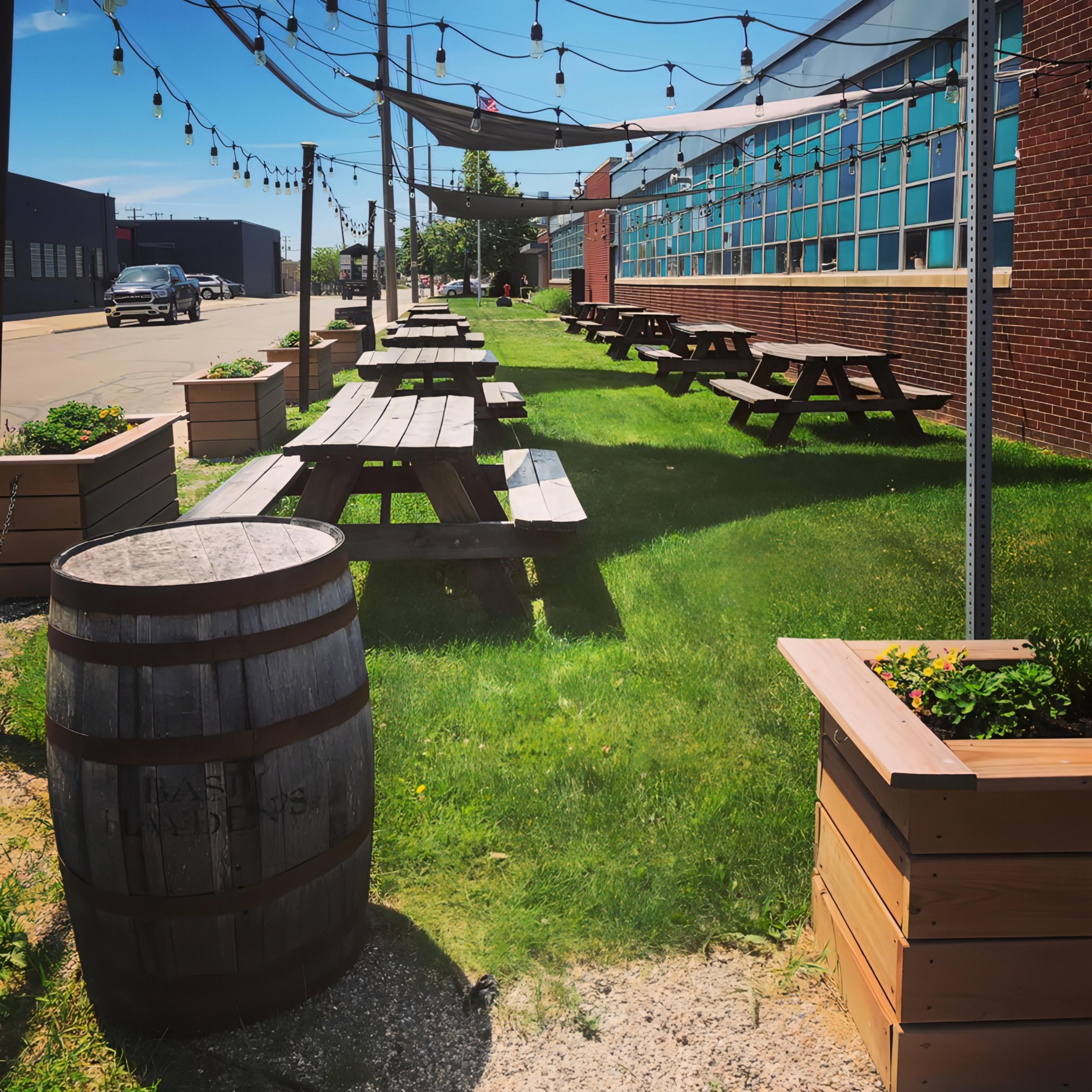
| Spaces | Seated | Standing |
|---|---|---|
| Tap Room | -- | -- |
| Private Event Room | 40 | -- |
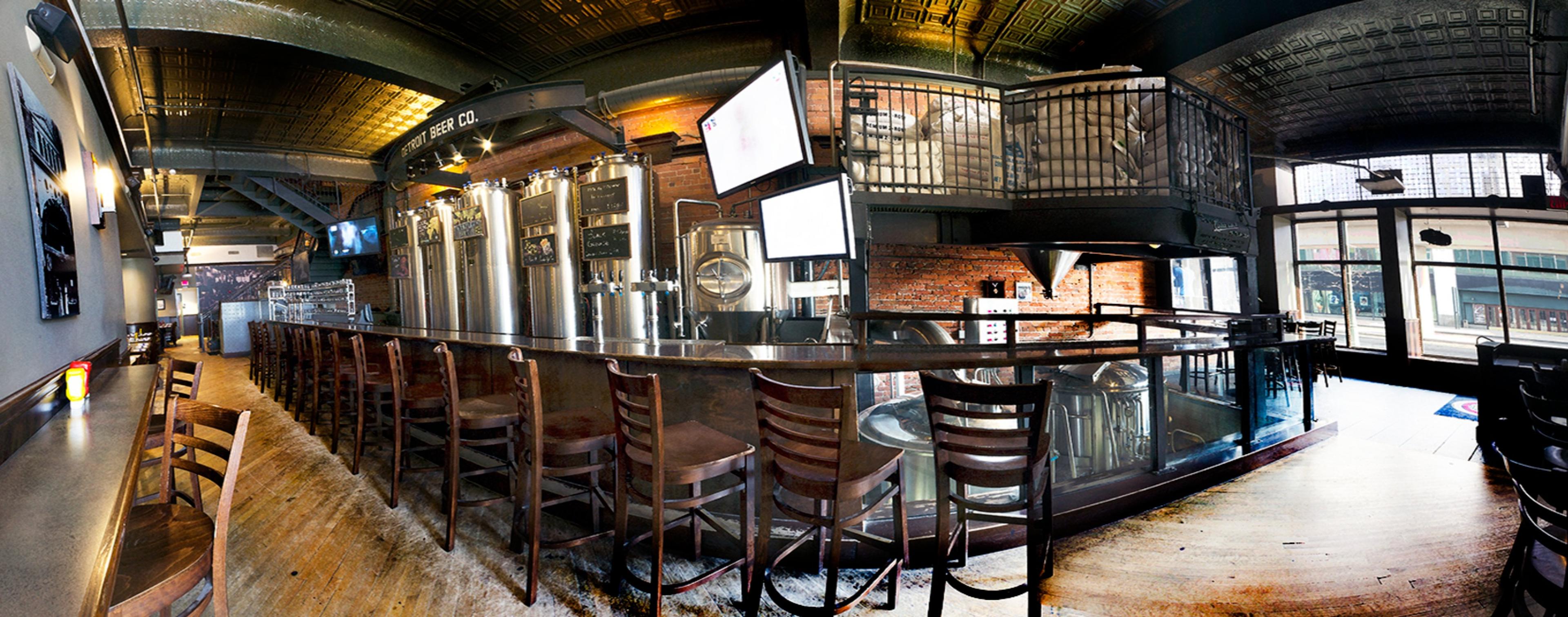
| Spaces | Seated | Standing |
|---|---|---|
| 2nd Floor Event Space | 110 | -- |